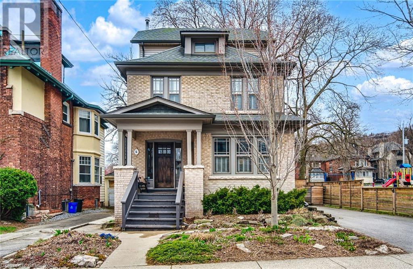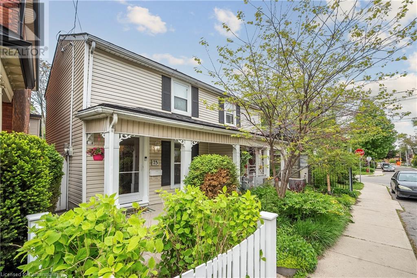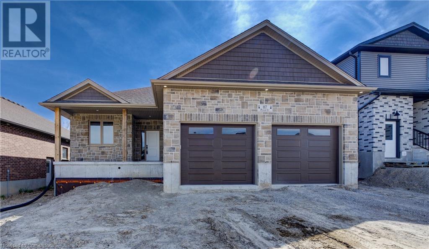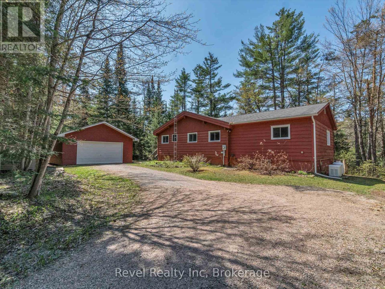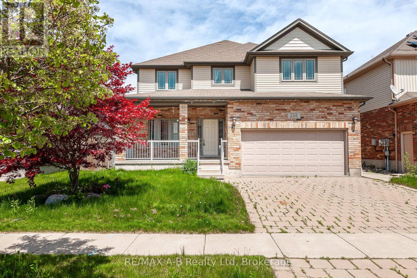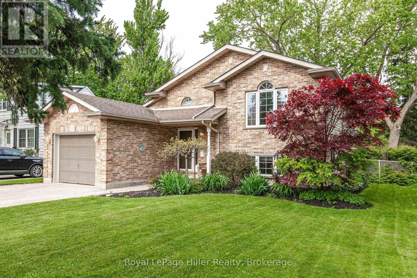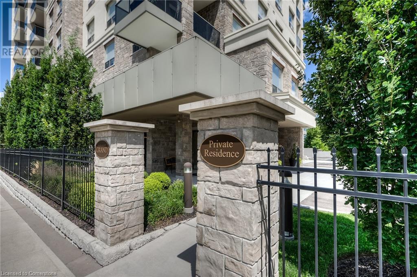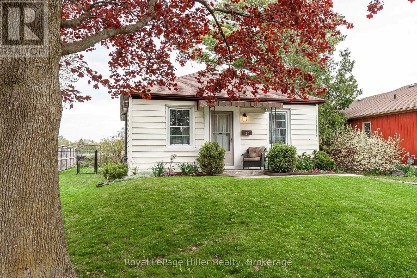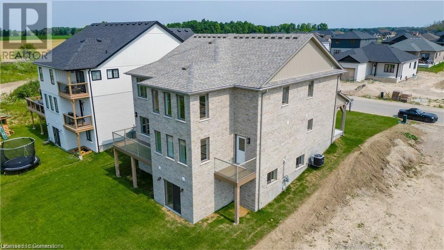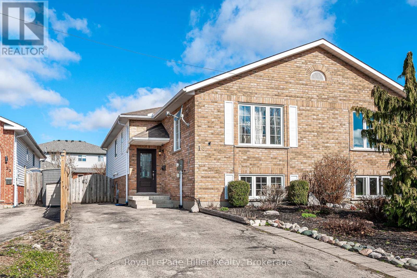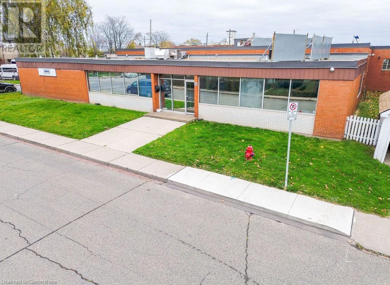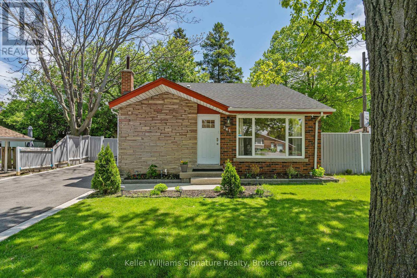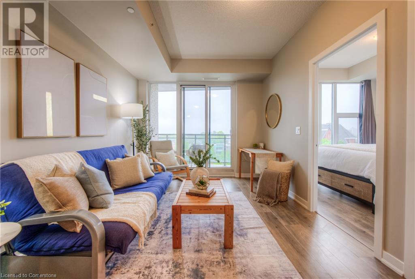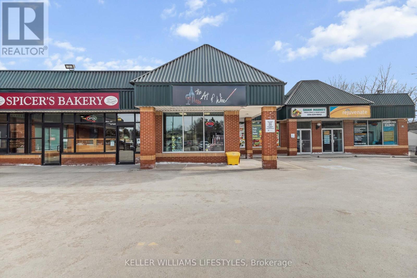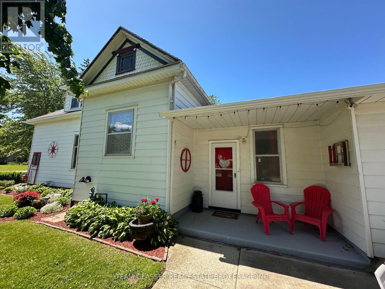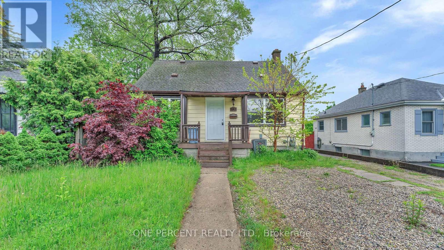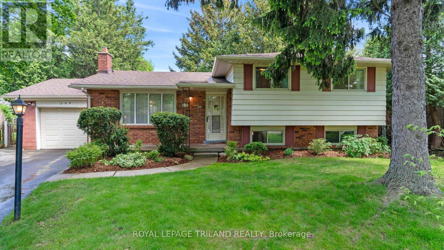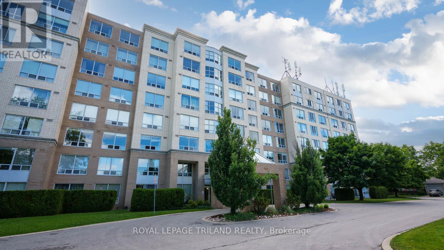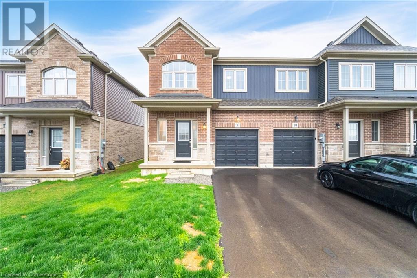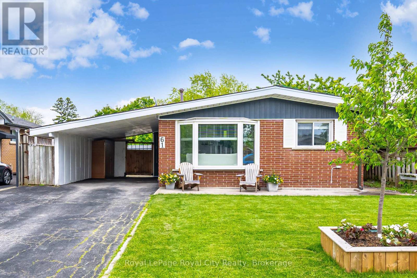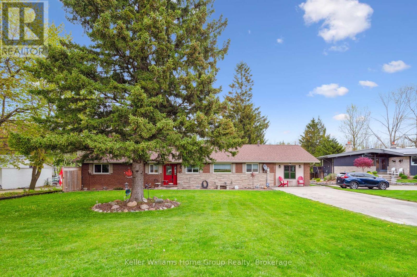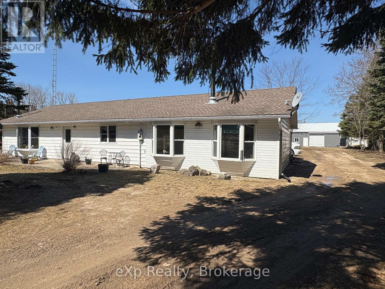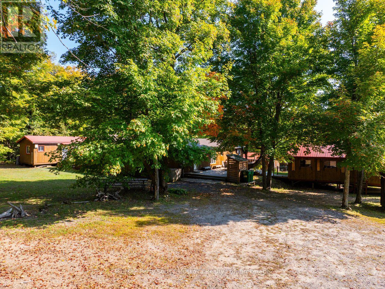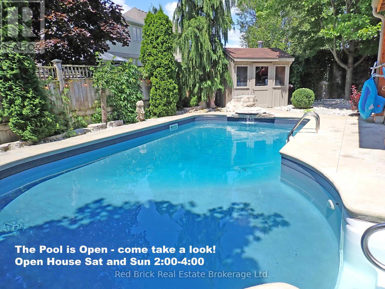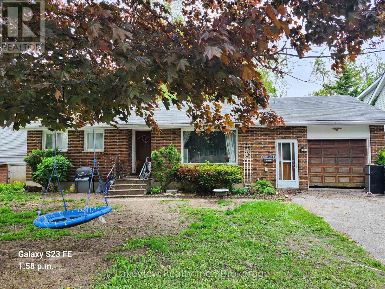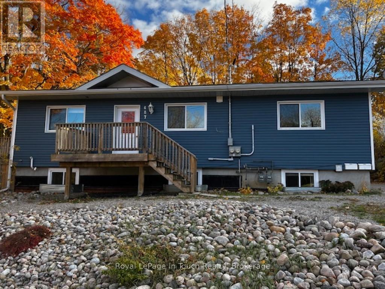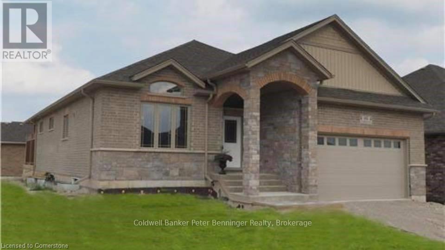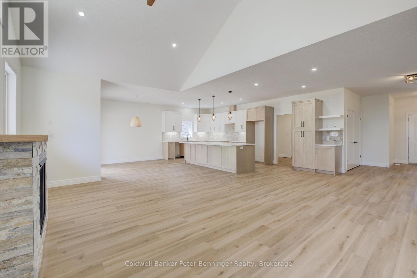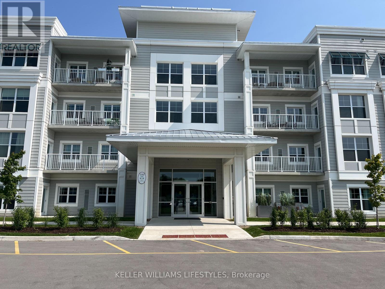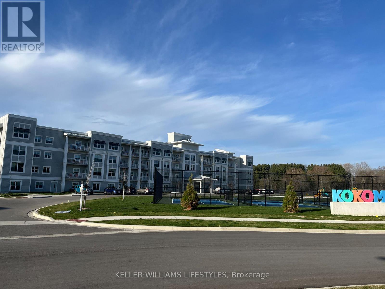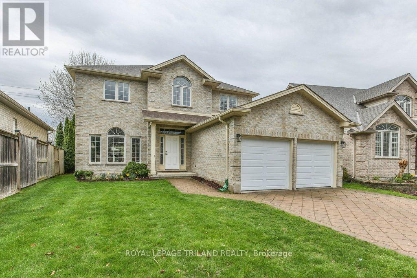5 Mapleside Avenue
Hamilton, Ontario
Welcome to this absolutely stunning, fully renovated 3-storey detached home, nestled in the heart of the highly sought-after Kirkendall community. Offering a perfect blend of modern design and classic charm, this home has been thoughtfully reimagined with premium finishes from top to bottom - simply move in and enjoy. Step into a custom-designed entryway with built-in storage, making everyday living effortless and organized. The main floor flows beautifully with an open-concept layout centered around a showstopping kitchen. Anchored by a gorgeous oversized island, this eat-in kitchen is the heart of the home, featuring sleek cabinetry, stone countertops, high-end appliances, and elegant finishes that will impress even the most discerning buyer. The adjoining living room is equally inviting, complete with a cozy fireplace and bathed in natural light through large windows with custom shutters. Upstairs, the second level offers three spacious bedrooms, ideal for family, guests, or working from home, and a stylish, updated full bathroom. The third floor is devoted to a luxurious primary retreat, complete with a relaxing sitting area, a spa-inspired 3-piece ensuite, and a dream walk-in closet with custom organizers - a true private oasis. Outside, the beautifully landscaped backyard is built for entertaining and relaxing. Enjoy summer nights on the deck, soak in the hot tub under the stars, and admire the professionally manicured gardens. Every inch of the outdoor space is designed for both beauty and functionality. This home also features three updated bathrooms, custom shutters, and designer touches throughout. Steps to Locke Street's vibrant shops, cafes, parks, and excellent schools, the location is truly unbeatable. Additional upgrades include radiant heated floors in the kitchen and primary ensuite, a gas line for the BBQ, and drip irrigation systems in the front and back gardens. Your turnkey Hamilton home awaits! (id:59646)
4812 Northgate Crescent
Beamsville, Ontario
Welcome to this beautifully updated 4-bedroom, 3 bathroom home nestled on a desirable corner lot in the heart of family-friendly Beamsville. This home features stunning engineered hardwood floors throughout, a modern kitchen complete with quartz countertops - perfect for everyday living and entertaining. Flooded with natural light, this home feels bright and inviting The upper-level laundry offers convenience, and the well-designed layout provides ample space to live, work, and grow. Located just steps from Hilary Bald Park, and nearby to schools & amenities, this home offers the perfect blend of style, comfort and community. Don’t miss your chance to own this exceptional property in one of Beamsville’s most sought-after neighborhoods! (id:59646)
75 Ray Street N
Hamilton, Ontario
Welcome to a home that blends character, comfort, and location in all the right ways. Whether you’re buying your first place or looking to downsize, this semi-detached gem offers the kind of charm that’s hard to find. Inside, you’ll find two bedrooms, 1.5 bathrooms, and second-floor laundry for added convenience. The original flooring upstairs and exposed faux beam bring a sense of history and warmth, while the open-concept main floor, custom fireplace mantel, and natural light make the space feel bright and inviting. Outside, the front garden adds a pop of colour and curb appeal, and the private backyard offers a quiet spot to relax or entertain. Pride of ownership is clear throughout the home. Located steps from Hamilton’s downtown core, you're close to great restaurants, transit, and everyday amenities. This is the kind of home that feels special the moment you walk in. (id:59646)
22 Matheson Crescent
East Zorra-Tavistock (Innerkip), Ontario
This is your opportunity to own the Hunt Homes Model Home in Innerkip - a local quality builder. Modern day living - 2150 sq ft. of contemporary design. This stunning open concept home offers elegant and spacious one floor living PLUS a finished lower level. The lower level offers a spacious family room, generous sized bedroom with double closets and 4 PC bath. This is the home of your dreams. Outstanding finishes have been upgraded to include a long list of finishes sure to please including quartz, extended height cabinetry in kitchen with crown to the ceiling, abundance of LED pot lights and much more. This open concept spacious bungalow offers 1300 sq. ft. of tasteful main level living space plus 850sq.ft. of living space in lower level. NO REAR NEIGHBOURS, NO CONDO FEES and the neighbourhood is ALMOST SOLD OUT therefore construction in the area is almost nonexistent. Interior standard finishes include custom kitchen including valance, under counter lighting, large walk in pantry; hardwood and ceramic floors; 9' ceilings and great room with tray ceiling providing 10' height; generous sized main floor laundry/mudroom; primary bedroom with corner windows, beautiful luxurious ensuite with tile and frameless glass walk in shower with bench and large walk in closet. The lower level offers a very generous sized family room, a large bedroom with ample closet space and a 4 pc bath - this could be a great granny flat. Also in the lower level there is a large storage area. Exterior finishes include double garage; 12'x12' deck; privacy fence at rear; paved driveway and fully sodded lot. To compliment your home there is AC, an ERV and expansive windows allowing natural light into your home. Don't miss this opportunity. Photos and virtual tour is one of Builder's Model Homes. This is the LAKEFIELD. New build taxes to be assessed. To fully appreciate the quality and attention to detail Hunt Homes provides in each and every home, visit us! (id:59646)
117 Pugh Street
Milverton, Ontario
TIME TO MOVE IN! Where can you buy a large bungalow for under 1 million these days???? In Charming Milverton thats where... Only 25 minute traffic free drive to KW and Guelph! Its ready to move in! This 1833.56 sq ft on the main floor beautifully crafted 2-bed, 2-bath bungalow build by Cedar Rose Homes offers the perfect blend of luxury and comfort. As you step inside, you’ll be greeted by the spacious, open-concept layout featuring soaring vaulted ceilings that create an airy, inviting atmosphere and a lovely large Foyer. The heart of the home is the gourmet kitchen, designed for those who love to entertain, complete with sleek stone surfaces, a custom kitchen and a large, oversized kitchen island, ideal for preparing meals and gathering with loved ones. The living area is perfect for cosy nights with a fireplace that adds warmth and charm to the space and surrounded by large windows making that wall space a show stopper. The large primary bedroom provides a peaceful retreat with ample space for relaxation and the luxury ensuite and walk-in closet offer an elevated living experience. From your spacious dining area step out thru your sliding doors onto the expansive covered composite deck, which spans nearly the entire back of the house. Covered for year-round enjoyment, it overlooks your fully sodded yard and tranquil greenspace, creating a serene outdoor oasis. The thoughtfully designed basement offers endless possibilities, featuring an open-concept space that can easily be transformed into 2-3 additional bedrooms, plus a massive Rec room, is already roughed in for a 3rd bath, a home office, or an in-law suite. With its separate walk up entrance to the garage, this space offers privacy and versatility for your family’s needs not to mention fantastic development opportunity for multi family living. Builder is willing to finish if looking to discuss! This exceptional home is crafted with top-tier materials and upgrades are standard, ensuring quality and longevity. (id:59646)
1234 Miriam Drive
Bracebridge (Oakley), Ontario
Welcome to your peaceful escape on the Black River, set on a beautifully wooded 3.8-acre lot. Offering an exceptional 920' of impressive shoreline, perfect for swimming, kayaking, canoeing and a beautiful sandy beach area to enjoy nature at its finest. Located on a year-round municipal road in the quaint village of Vankoughnet, this four season home or getaway is less than 30 minutes to Bracebridge, yet feels worlds away. Inside, you'll find an updated kitchen that opens to a warm, inviting family room with vaulted ceilings, cozy woodstove and a wall of windows framing breathtaking river views. The light-filled Muskoka room provides the perfect spot to unwind and take in the scenery, rain or shine. The main floor features a spacious primary bedroom, a 4-piece bath, and two additional well-appointed bedrooms. A comfortable living room adds extra space for gathering and relaxation. A unique wall-mounted ladder leads up to a cute loft space, a perfect hideaway and fun zone for kids. The walk-out basement offers added living space and easy access to the outdoors. With a cozy den/office, spacious rec room with a propane fireplace, a convenient laundry room, and a versatile bonus storage or workshop area, ideal for hobbies, tools, or extra organization. A wired 11 kW Generac generator ensures you're ready for all seasons. Detached double garage equipped with an automatic garage door opener. With close proximity to the snowmobile trails makes this a perfect base for year-round adventure. (id:59646)
179 Lake Breeze Drive
Ashfield-Colborne-Wawanosh (Colborne), Ontario
Amazing location! This fabulous 1595 sq foot Cliffside B with sunroom model is located on a premium outside lot in the very desirable Bluffs at Huron! From the welcoming covered porch to the spacious open concept interior, this home is sure to impress! Features include an inviting front foyer, stunning kitchen with an abundance of cabinets, center island, quartz counter tops, pantry with slide-out shelving, soft closing drawers and premium upgraded appliances! The living room offers upgraded lighting and a custom installed fireplace. Theres also a cozy sunroom with cathedral ceiling and patio doors leading to a rear concrete patio. The large primary bedroom offers a walk-in closet and 3pc ensuite bath including an upgraded vanity with quartz counter top. The second bedroom and main 4pc bathroom with huge linen closet and vanity with quartz counter top are located just down the hall. There's also a separate laundry room with access to the large 2 car garage. Additional upgrades include California shutters throughout, natural gas BBQ hookup and wiring for a hot tub! This impressive home is located in an upscale 55+ land lease community, with private recreation center including a games room, billiards room, library, work-out room, sauna and indoor pool and is situated along the shores of Lake Huron, close to shopping and several golf courses. Call your agent today for a private viewing! (id:59646)
722 Spitfire Street
Woodstock (Woodstock - North), Ontario
Welcome to this spacious and inviting three-bedroom, three-bathroom family home, ideally situated in desirable North East Woodstock.Located in a friendly, family-oriented neighbourhood, this well-priced two-storey home is close to recreation parks, the Toyota Plant, and offers quick, convenient access to Highway 401.The open-concept main floor features rich hardwood flooring throughout, a bright and generous great room, and a convenient main-floor laundry room for added functionality.The eat-in kitchen is thoughtfully designed with granite countertops, a centre island, tile backsplash, and a granite composite sink perfect for family meals and entertaining alike.Upstairs, youll find three comfortable bedrooms and additional bathrooms, while the unfinished basement provides endless potential for extra living space, a recreation room, or additional bedrooms. Theres also roughed-in plumbing for a large basement bathroom.Outside, enjoy a private yard with a spacious deck, ideal for relaxing or entertaining during warmer months.Additional highlights include a double-car garage with a side door for easy access.Dont miss your chance to make this wonderful family home your own book a showing today! (id:59646)
70 Pleasant Drive
Stratford, Ontario
Welcome to this charming 4-bedroom, 2-bathroom Brick Raised Bungalow, ideally located in a sought-after neighborhood! Just minutes from shopping, parks, golf courses, and the world-renowned Festival, this home also offers convenient access to the east-end highway, perfect for commuters to Kitchener and the 401. Step inside to a bright and spacious layout featuring a foyer with double closet, large eat-in kitchen with a walk-out to a raised deck perfect for morning coffee or summer entertaining. The main floor also offers a sunlit living room with a large window, three comfortable bedrooms, and a 4-piece bathroom. The fully finished basement expands your living space with a generous rec room, a fourth bedroom that easily doubles as a home office or gym, a 3-piece bathroom new in 2025, and a laundry room. Enjoy the outdoors in the fully fenced backyard with ample space for kids, pets, or gardening. Additional features include dry storage under the raised deck, an attached single-car garage, and a double-wide private driveway offering plenty of parking. Eaves troughs have Leaf Fitter Gutter Guard with life time transferrable warranty. Don't miss your opportunity to own this versatile, well-located home, book your showing today! (id:59646)
223 Erb Street W Unit# 903
Waterloo, Ontario
Welcome to The Grand Luxury Condominium where breath taking views of Uptown Waterloo meet sophisticated living. This stunning 1,877 SQFT TLS (one of the largest in the building) condo offers an exceptional blend of elegance and comfort with numerous upgrades since its original build. Mahogany cupboards, an oversized center island, tons of space including 9 ft ceilings and carpet free floors.... this Executive Condo is the one you've been waiting for. The unit comes fully equipped with six top-of-the-line appliances, including a waterline fridge, convection stove, built-in microwave, dishwasher, and a front-loading washer and dryer. The spacious Master Suite features a generous walk-in closet and an oversized shower, while both large bedrooms offer separate sitting areas for added convenience and privacy. Included with the unit is one underground parking space and a locker. There is additional parking possibly available for rent upon inquiry with the management company. Residents enjoy a range of upscale amenities, including a rooftop common room perfect for entertaining or simply relaxing with panoramic views, year-round BBQs on the outdoor patio, a well-equipped fitness centre, a library/piano room, party room, and saunas with marble finishes for ultimate relaxation. With guest parking right at the front door and just minutes from Uptown Waterloo's restaurants, parks, walking trails, libraries, and shopping, this condo is the perfect blend of luxury and location. The View alone from this beautiful Condo is worth the visit! Cone and see for yourself all that The Grand in Waterloo has to offer! (id:59646)
20 Coriano Street
Stratford, Ontario
Charming and Cozy Bungalow in a Prime Location! Nestled on a quiet, sought-after street just a short walk from parks, downtown, festival, Rec-Center and more, this delightful bungalow offers the perfect blend of comfort and convenience. Enjoy an open-concept eat-in kitchen and living room, two main floor bedrooms, and a 4-piece bathroom. Relax in the west-facing 3-season room, overlooking a fully fenced backyard with breathtaking sunset views. The finished basement adds excellent living space with a spacious rec room, a 3-piece bathroom, and a large utility room with ample storage. Numerous updates include: Up graded electrical wiring and switches, Modern light fixtures main floor, New recessed pot lighting in basement, New fire and carbon monoxide detectors, Professional duct cleaning, New dishwasher ALL 2023. New high efficiency duel flush toilet, New "barn door" Closet door primary bedroom, New fence and gate in back yard, Fresh coat of stain on shed ALL 2024, roof (2019), high-efficiency furnace (2018), stove and bathroom floors (2017), screen doors and kitchen flooring (2016), and basement windows (2014). Whether you're starting out, downsizing, or investing, this home is a must-see. Call your REALTOR today to schedule a private viewing! (id:59646)
Lot 5 Avery Place
Milverton, Ontario
TO BE BUILT! 140-160 days till your in your new home!!! Nestled in the conveniently located and picturesque town of Milverton, ON, and a quick 30 min traffic free drive to Kitchener, Stratford and Listowel, this stunning 2 Storey Executive Home by Cedar Rose Homes can be yours! This 3-beds, 3-baths and offers a luxurious lifestyle, with water view and everything you need for luxurious living. With over 4500 sq. ft of TLS this home is as extensive in living area as it is beautiful! The designer farmhouse Kitchen is perfect for culinary enthusiasts boasting stone countertops and lots of cabinet space! Did I mention that 4 top stainless kitchen appliances are included? The Kitchen, Dining and Living room are open concept with cathedral ceilings. Enjoy your two walk out elevated decks, one off the kitchen ready for a BBQ or Bistro Table, the other off the Great Room ideal for entertaining and watching amazing sunsets. Additionally, the Great Room has a custom gas fireplace and large windows providing lots of natural light. Enjoy watching each beautiful season come in and go. The thoughtfully designed upper level provides the convenience of a full laundry and bonus sitting room. The Primary Bedroom with Ensuite Bath has a walk-in shower and freestanding tub. The two additional bedrooms are large, bright and located conveniently next to the walkthrough main bath with separate room for toilet and shower! Finally, venture to the massive walkout Basement with full size windows perfect for storage or additional space. This Bsmnt. is thoughtfully designed, insulated and plumbed with future development in mind. This levels walkout, with sliding glass doors to your backyard, make this area feel like a main level living space. Round out this home with its lrg. two car garage, you can house your truck or SUVs easily. This home is perfect for Families, Professionals, and those seeking a blend of Luxury and Nature...lets discuss your custom build today! (id:59646)
18 Gemmell Court
Stratford, Ontario
Welcome to this bright and spacious One Owner Raised Bungalow nestled on a quiet dead-end court! Step inside to discover an open-concept living, dining, and kitchen area perfect for entertaining. The kitchen features stainless steel appliances, and the space is filled with natural light throughout. Offering 3 bedrooms and 2 bathrooms, this home is ideal for families or anyone looking for comfortable, modern living. The finished basement boasts a large rec-room, convenient 2-piece bath, and an oversized utility/laundry room with walk-out access to a fully fenced backyard. Enjoy outdoor living with a concrete patio, covered pergola, gazebo, and a handy storage shed. Situated just a short walk to St. Mikes Catholic and Stratford High Schools, and close to parks, trails, sports fields, volleyball courts, and tennis/pickleball courts. You're also minutes from the Rotary Rec Center, farmers market, grocery stores, and shopping. Don't miss your chance to make this fantastic home yours call your REALTOR today to book a private viewing! Upstairs living room and basement rec-room windows 2018. Front and back doors 2018. Furnace and A/C 2018. R60 in attic 2021. (id:59646)
465 Burnett Avenue
Cambridge, Ontario
Welcome to 465 Burnett Avenue – A True Gem in the Heart of Cambridge! Nestled in one of Cambridge’s most desirable neighborhoods, this beautifully updated 4-bedroom, 3.5-bathroom home offers the epitome of style, comfort, and convenience. With over 3,400 sq ft of finished living space, including a fully finished basement, this property is ideal for families seeking room to grow and entertain. Step inside to discover a bright, modern fully renovated kitchen featuring sleek cabinetry, premium finishes, quartz countertops, mosaic backsplash, and ample space for cooking and gathering. The formal dining room offers an elegant setting for hosting dinner parties and family celebrations. The main floor boasts a functional layout with generous living areas and an abundance of natural light throughout. Upstairs, four spacious bedrooms provide comfortable retreats for every member of the household. The primary suite includes a sitting area, a luxurious ensuite bathroom and plenty of closet space. The fully finished basement adds even more living space with an additional bathroom and a large recreational room, perfect for a home theatre, gym, and kids' play area. Step outside to your private backyard oasis, complete with stamped concrete patio and a large sparkling in-ground pool making it ideal for summer relaxation and entertaining. The double car garage and wide concrete driveway provide plenty of parking and storage. Additional updates include a new roof (2019), furnace and A/C (2024), a new pool liner and safety cover (2023), and comprehensive basement upgrades completed in 2019, ensuring peace of mind for years to come. Located just minutes from Highway 401 access; schools; shopping; parks; and Shades Mill Beach and Conservation Area, 465 Burnett Avenue offers the best of suburban living with urban convenience. Don’t miss your chance to make this exceptional property your next home! (id:59646)
42 Niagara Street
Hamilton, Ontario
This freestanding 19,620 sq ft industrial building in North Hamilton offers a rare investment opportunity with high functionality and excellent condition. Featuring one bay door, 14 ft ceiling height, both dock and drive-in loading options, and 10% office space, it meets a variety of industrial and business needs. Located in a prime area with easy highway access and surrounded by three main streets, the property provides ample outdoor storage and parking. With its strong logistical advantages and strategic location in Hamilton's industrial core, this building is ideal for both investors and businesses seeking a quality industrial asset. (id:59646)
341 West 5th Street
Hamilton (Bonnington), Ontario
Charming Renovated Detached Home in Prime Hamilton Mountainview area Location Perfect for small families starting out, downsizing, or savvy investors seeking great income potential! This beautifully updated detached home is ideally located just steps from Mohawk College, St. Josephs Healthcare, public transit, and shopping centers making it both a convenient and strategic investment. The main level features 2 bright bedrooms, a modern full washroom plus a powder room, and a stylish, fully equipped kitchen, offering comfortable living with thoughtful updates throughout. The finished basement includes 3 additional bedrooms, 1 full washroom, and a second full kitchen ideal for in-law living, extended family, or generating rental income. With its functional layout and fantastic location, this property offers flexibility, comfort, and strong investment returns. Don't miss this rare opportunity - it is a must see. (id:59646)
85 Duke Street W Unit# 703
Kitchener, Ontario
Chic Downtown Living at it Best!!! Wow!!! Can you Believe that View and the Convenience of This Condo!!!! Welcome to 85 Duke St. West Unit 703! This amazingly stylish 1 bedroom, 1 bathroom condo with a walk-in closet, located in a 24 hour security/concierge attended building is located in the heart of Kitchener's Downtown Tech Hub! Comfortable, clean and stylish the home is waiting for your personal touches to make it truly yours. Your lovely condo also includes a balcony that has amazing views of the city, a locker for storage and 1 underground parking spot! Perfect to that Student who is looking to live in the heart of KW with quick access to schools, or that busy professional looking for stress free living or perhaps that couple starting out and needing a place they can call their own. This is the place you should be considering. This condo offers it all including a roof top patio and party room and you have the use of Building 2's Gym and rooftop running track right next door....and did I mention for all this your Condos Fees are low and the building is exceptionally managed?....It's a low cost stress free space to live that is close to absolutely everything. The LRT transit is directly out side the building to take you to where ever you may need to go...or enjoy all the other amenities in your immediate vicinity which include shopping, places of worship, restaurants, night life, Victoria Park and the skating ring at City Hall. How romantic! After all the activity of the day, be it school, work or an evening out, you can finally come home and relax on your panoramic deck overlooking the lights of the city...as this view is spectacular! Come and visit Unit 703 at 85 Duke St W it Kitchener...you won't want to leave without calling it home! (id:59646)
5 - 2386 Main Street
London South (South V), Ontario
Opportunity to own Art of Wine, a growing brew-on-premise retail business in the heart of Lambeth, London, Ontario. Offered as a sale of business with all production and bottling equipment included, this owner-operated shop guides customers through crafting custom wine on-site. The business reports steady year-over-year sales growth (full financials available with a confidentiality agreement) and carries both a City of London business licence and the required LCBO license. Prominent Main Street exposure attracts a loyal base of savvy wine enthusiasts from Londons expanding south-end neighbourhoods and burgeoning development in the new build subdivisions near by such as Heathwoods, Magnolia Fields amongst others. Inside, well-organized production areas and dedicated bottling stations make appointments efficient and enjoyable repeat visits and referrals. A hands-on buyer can step straight into proven systems and branding, yet still has room to innovate. Ongoing residential development and convenient highway access continue to boost demand for local specialty retailers in Lambeth.This turn-key opportunity is ideal for an entrepreneurial owner-operator ready to pair passion with income in Londons dynamic market. Please do not visit the business without an appointment or disturb staff. (id:59646)
420 Main Street
Chatham-Kent (Bothwell), Ontario
Welcome to this charming corner-lot home nestled in the quiet and friendly community of Bothwell a peaceful small town just a short drive from Chatham. This well-maintained 3-bedroom, 1-bathroom home is perfect for families, first-time buyers, or those seeking a relaxed lifestyle in a close-knit neighbourhood. The property has seen several thoughtful updates over the years, including a new roof (2011), updated bathroom vanities (2013), dining room flooring (2015), and a new garage door (2023). The cozy living room features brand-new carpet (2024), adding a fresh and inviting touch. The septic tank was also pumped in 2023, offering added peace of mind. Bothwell is known for its small-town charm, safe streets, and sense of community the kind of place where neighbours know each other by name. Whether youre looking to settle down or escape the hustle and bustle of city life, this delightful property offers comfort, value, and a great opportunity to call Bothwell home. (id:59646)
970 Princess Avenue
London East (East G), Ontario
Rooted in the storied streetscapes of Old East Village, 970 Princess Ave marries century-home character with modern liveability, offering roughly 1,700 sq ft of above grade thoughtfully updated space. A welcoming foyer flows into a sun filled living area and an eat in kitchen where main-floor laundry and a generous walk-in pantry keep daily routines effortless. Just beyond, the formal dining room opens into a charming window wrapped nook that frames views of a flourishing sideyard garden; perfect for sipping coffee while admiring the herbs and vegetables youve planted. Four well proportioned bedrooms share an upper level 4-piece bath complete with spa tub and glass walk-in shower, while a convenient 3-piece bath serves the main level. Outside, the 127-ft-deep lot reveals three distinct zones: a side garden oasis for the ardent green thumb; a rear yard that balances landscaped pavers with soft lawn for dining, play, or quiet evenings under the stars; and a serious hobbyists dream in the 16' x 9.5' ft powered workshop on slab with loft plus a hydro serviced bunkie. A double-wide paved driveway, 200-amp electrical service, 2018 second storey addition, and upgraded sewer and water lines (2009) provide long-term peace of mind, while the unfinished basement stores seasonal gear with ease. Available with flexible possession, the home suits first time buyers and growing households eager for space, creativity, and community.Step outside your door to explore Saturday produce stalls and artisan vendors at The Market at Western Fair District, or sample craft beer, art installations, and family attractions at the world-class 100 Kellogg Lane entertainment complex . If youve been searching for a home that offers heritage aesthetics, modern conveniences, and an urban-village lifestyle, book your private tour today and experience why Old East Village continues to capture Londons imagination. (id:59646)
1185 Albany Street
London East (East G), Ontario
This deceptively spacious 1 and a half storey offers a prime opportunity for investors, first-time buyers, or multi-generational families. Located near Fanshawe College and the Kelloggs Complex with easy access to highways and downtown, this property features a large main unit with 4 bedrooms and 2 full bathrooms, including a huge master suite with an updated 4-piece ensuite and private balcony. The separate lower-level unit offers a 1-bedroom apartment with a private entrance, kitchen and a 3-pc bathroom, large windows, and shared laundry-perfect as a mortgage helper, rental unit, or in-law suite. The exterior is fully fenced with a spacious deck, mature trees, and a storage shed, providing privacy and outdoor enjoyment. Key upgrades include added insulation, a 200-amp electrical panel, a high-efficiency furnace (2018) and A/C unit (just 4 years old). The upper unit is vacant, while the lower unit is currently rented month to month. Tenants have given written notice to leave on Aug 31. Whether you're looking to live in one unit and rent the other or expand your investment portfolio with a turnkey income property, this move-in-ready home combines comfort, functionality, and strong long-term value! (id:59646)
125 Delmont Place
London North (North H), Ontario
Welcome to this delightful 3+1 bedroom raised-bungalow on a quiet cul de sac in the North end of the city that has been lovingly cared for by the original owners. Close to A. B. Lucas Secondary School (10-15 minute walk), Northridge Public school, Western University, University Hospital and walking distance to shopping and grocery stores. Pride of ownership shines right from the curb with an asphalt driveway for 5 cars, manicured gardens, roof, covered porch and an attached 1 car garage with a remote garage door opener. There are 3 good sized bedrooms all on the top level with a 3 piece bath. The main level has a lovely spacious living room with hardwood floors, dining room and kitchen with ceramic floors along with a dishwasher and stainless steel fridge and stove. The lower level is fully finished with a second 3 piece bath, large 4th bedroom and family room. The laundry room and storage/workshop are on the lowest level. The backyard is as picturesque as the front with manicured gardens, and a concrete block patio. Updates include roof in 2017 and furnace in 2015. House is being sold "as is". Seller will not warrant the appliances and basement foundation's condition. Estimates will be provided to fix the foundation floor of the basement which is the furnace room, laundry room and storage/workshop area. (id:59646)
605 - 1510 Richmond Street
London North (North G), Ontario
Amazing opportunity for first-time buyers, down sizers and investors alike! This two-bedroom condo is in a prime location in North London, steps away from Masonville Mall, UWO, University Hospital and Downtown London! Sitting on the sixth floor, you will find a wonderful view featuring two bedrooms and two full bathrooms, including an ensuite for the primary bedroom, a spacious living room, a dining room, and in-suite laundry with plenty of storage! The building is well-managed and features a gym, which includes a sauna and secured entry. One designated parking spot is included, plenty of visitor parking is available, and it's extremely close to public transportation. It is currently rented out for $1275 per month, and the tenant is on a month-to-month lease. The tenant would be willing to stay on or will vacate for the new owner given appropriate notice. Don't miss this opportunity for a very affordable option here in London! (id:59646)
288 Townsend Drive
Breslau, Ontario
This stunning Executive home located in Breslau ON. A community like no other. Hopewell Heights, preserving the common conservation grounds and walking trails. Nestled into nature's beauty and backing onto the conservation and green space. This 4+ bedroom home has a wonderful footprint. Formal living room, accented vaulted ceiling. Formal dining room, large island open kitchen to spacious family room. Stainless steel appliances water line to fridge. Large windows and sliders in breakfast area allows natural sunlight to shine through. Pot lights have been added creating a lovely ambience. Luxurious Primary suite featuring large soaker tub, large walk in glass shower, double vanities. Double sided gas fireplace shared with Primary suite. Double walk in closets! Second storey loft space, ideal for office or additional sitting area. Large deck and portable gazebo over looks this fabulous large lot! Spacious lower level recreation and games room. Future wine cellar space, rough in bathroom and bonus room. Don't miss this beauty! (id:59646)
21 Diana Avenue Unit# 10
Brantford, Ontario
Attention first-time home buyers and investors! Welcome home to the popular West Brant community where this freehold end unit townhouse is located in a quiet complex close to amenities. It offers 3 bedrooms, 2.5 bathrooms, a single attached garage, and no backyard neighbours! With a small road fee, this townhouse is maintenance-free! The front entrance is tiled and seamlessly transitions into easy-to-maintain laminate flooring that can be found throughout the main floor space. The dining room, living room and kitchen are open concepts to one another making this the perfect space to entertain. The kitchen offers modern white shaker-style cabinets, marble tile backsplash, quartz countertops and stainless-steel appliances. Patio doors are just steps away, leading out to your private partially fenced backyard! Make your way upstairs to find a generous-sized primary bedroom with a walk-in closet and ensuite bathroom. Two additional bedrooms and a full bathroom complete the upper level. This home is perfect for your first home, or a great addition to your real estate portfolio as an investor! (id:59646)
30 Zoe Lane Lane
Binbrook, Ontario
Open concept and bright end unit (attached on one side only) Freehold townhome. Enjoy the comfort and convenience of not having to worry about condo fees that constantly increase over time. 1,755 sq ft on the main and second floors. The main floor living space welcomes you to a fantastic layout suitable for entertaining and watching kids while cooking. A true family gathering space where everyone is included. The second level Primary bedroom is very large and features a huge walk-in closet and beautiful 4-piece ensuite. Two additional bedrooms, a 3-piece bathroom, and convenient second-level laundry complete the very well designed second floor. The unfinished basement is ready for your personal touches with high ceilings and ample room for more living space. Book your showing today! (id:59646)
331 Northlake Drive Unit# 9
Waterloo, Ontario
Bright & Modern 2-Bedroom Condo in a Well-Maintained Triplex – Perfect Location! Looking for the perfect blend of comfort, convenience, and affordability? This stunning 2-bedroom, 1-bath condo offers low condo fees in a well-maintained and quiet building—ideal for first-time buyers, downsizers, or investors. Recently painted with new flooring, this move-in-ready unit on the top floor offers a fresh and modern feel. Enjoy the added perks of your own parking spot and locker, ensuring ample storage and easy living. Nestled in a peaceful neighbourhood but close to all amenities, you’ll be just minutes from shopping, dining, parks, public transit, and more. Don’t miss this opportunity to own a stylish, hassle-free home in a fantastic location. Schedule your viewing today—this one won’t last long! (id:59646)
61 Lawfield Drive
Hamilton (Lawfield), Ontario
Welcome to this beautifully updated, move-in-ready 3-bedroom, 2-bath home located in the heart of Hamiltons desirable, family-friendly Lawfield neighborhoodoffering the perfect balance of modern comfort and convenient living. Inside, youll find stylish new flooring and a beautifully remodeled upstairs, complemented by a fresh, modern bathroom and a newly finished basementideal for extra living space or entertaining. The electrical panel has been updated, foam insulation and new siding added, with most windows replaced. Step outside to enjoy a brand-new deck and a relaxing hot tub for year-round enjoyment. A new roof and eavestrough will be completed before closing. Living here means being part of a safe, welcoming neighborhood; enjoy nearby parks, walking trails, and recreational amenities like Lawfield Park and the Bill Friday Arena. Families will love the proximity to great schoolsincluding French Immersion and Advanced Placement optionswhile everyone benefits from easy access to shopping, restaurants, and the Lincoln Alexander Parkway for seamless commuting. Affordable, modern, and in a prime locationthis is one you dont want to miss! (id:59646)
6167 Guelph Street
Centre Wellington, Ontario
Welcome to your peaceful escape on a spacious half-acre lot, perfectly located on a quiet country road just minutes from town. This spotless 3-bedroom home blends rural serenity with modern comfort.Step inside to find a bright, open kitchen featuring a beautiful kitchen island perfect for meal prep, casual dining, or entertaining. The living space flows seamlessly to the outdoors, where you'll enjoy a large deck, hot tub, and patio heater for year-round relaxation.The property also boasts two sheds, including a fun shed -a cozy spot to unwind or host guests. The Garage would easily convert back from a 3 season room with ease. Under garage utility room has loads of storage and windows as well to make a great little work space. Garage currently and entertainment 3 season room, easily converts back. Don't miss this rare opportunity to enjoy country living with town conveniences just around the corner. Come make this welcoming home yours! (id:59646)
162 Snyders Road Unit# 202
Baden, Ontario
Welcome to Brubacher Flats, a modern four-level apartment complex in the heart of Baden. The Matthews floor plan offers 573 sq ft of bright and stylish living space. The 1-bedroom, 1-bathroom unit offers thoughtfully designed living space with premium finishes, vinyl plank flooring, soft-close cabinets, large windows, and air conditioning. Each unit comes equipped with in-unit laundry, 5 stainless steel appliances, and included window coverings for your convenience. The secure, quiet building is ideal for singles, couples, and seniors. Tenants also enjoy access to an exclusive rooftop deck. Covered and outdoor parking are available for a fee. Located close to walking trails, schools, public transit, and just minutes from major stores, Brubacher Flats offers modern living in a peaceful, convenient setting. Special Offer: One month rent free! (id:59646)
320047 170 Road
Grey Highlands (Priceville), Ontario
If you are ready for a little piece of country, maybe a little hobby farm, or just a change in pace, then this is the property for you! This 3 bedroom home has had many updates over the past few years, including all electrical, plumbing, flooring, fully renovated kitchen, and was designed with in-law suite capabilities in mind. With beautiful and bright one level living, featuring a wonderfully large family room with woodstove ,primary bedroom with ensuite, and a walkout to the rear yard where you'll find numerous apple trees, a spring fed pond, a 30 x 40 workshop, garage, and storage shed, this property may just tick all the boxes. Located on a quiet stretch of road, just minutes to Flesherton or Dundalk, this inviting property is ready for the next owners to move in and start making memories! (id:59646)
1099 Bunny Trail
Whitestone, Ontario
Welcome to 1099 Bunny Trail, with C2(tourist/commercial zoning) as it was a former camp. Located on a municipal paved road and having/using hydro. This private and quiet hunt camp, family compound or home is very special and a unique location in cottage country that has been loved and cared for. The property is 3.96 acres and abuts many acres of crown land, you can also access Snakeskin lake just seconds from this property. There are lots of ATV trails and direct access to the C104D snowmobile trail. The main residence is a beautiful open concept spacious 4 season building that comfortably sleeps lots of people in the 6 bedrooms. 2 of those bedrooms are very large and have multiple beds. The insulation in the walls and ceilings were upgraded with $20,000 of spray foam insulation. There are two guest cabins, one having a bathroom and 2 bedrooms, the other having 1 bedroom, a large storage room and a big games room. There is a small garage and a wood sauna to complete this dream getaway. The solar panel on the property is selling back to the grid (approx. $6500/yr) that an individual can takeover or use the solar for your own hydro. Only 30 minutes to the town of Parry Sound and all the amenities, this private location is ideal for many family uses. (id:59646)
5 Bright Lane
Guelph (Pineridge/westminster Woods), Ontario
The pool is open and waiting for your family - Make this summer something special!! Open House this Saturday 2pm -- 4pm. Wait until you see the easy to maintain backyard, it's simply stunning!! Surrounded by stamped concrete and a covered patio area, the pleasing landscaping and in-ground pool brings together all you could desire in a home-oasis. Fully fenced and totally private, with a pool house/change room for all your accessories. Step inside the impressive 2,800 sqft, 5 bedroom, 4 bathroom Thomasfield built house, and you are greeted by a level of luxury as expected for this executive neighbourhood. The newly installed furnace, air conditioning, Van-EE air purifier and R/O water filters are just a few of the updates undertaken over the past 18 months. Plus fully-finished garage complete with EV charging station and central vac. The pool equipment includes gas heater, a new pump, filter and ozonator. In Guelph's south end, you are very well located, and within walking distance of both public and catholic schools and public transit, as well as a number of parks and trails to explore. It's a quick drive to Highway 401 or Highway 6 and you are just 10 minutes by car to downtown Guelph. (id:59646)
130 Blackwell Drive
Kitchener, Ontario
Do you need a massive garage, two driveways and enough parking spaces for up to 10 vehicles? Conveniently located in a mature tree-lined family-oriented neighbourhood, this exceptional 4-bedroom, 2.5-bathroom home offers an abundance of space and privacy for the whole family! This home boasts an oversized double-wide 4-car tandem garage offering abundant storage space and two driveways. All told, featuring ample parking for 10 vehicles! The main level features a bright, open living area and an adjacent dining room with inviting sliding doors that lead out to the expansive deck and hot tub, ideal for family gatherings or entertaining guests. The spacious, bright, and cheery kitchen features stainless steel appliances, a plethora of cupboard space and tons of counter space! The second floor features three large bedrooms and a newly renovated bathroom (2024) offering two sinks to reduce the fighting for the bathroom! With the spacious primary suite situated on the lower level of this side-split and conveniently located near the rear entrance, which is close to the second driveway, there is great potential to convert this home into a duplex for those seeking a mortgage helper or an investment property. The bright, spacious, and recently renovated basement (2020) extends the living space and offers excellent potential for versatility, accommodating a variety of needs for today’s modern families. Click to view the virtual tour and see how massive the garage is! Ask your REALTOR® for a complete list of upgrades. Moreover, contact your REALTOR® now to schedule your private viewing! (id:59646)
53 Westmount Drive S
Orillia, Ontario
Solid All-Brick Bungalow with In-Law Potential 53 Westmount Dr. S, Orillia Well -built 3+1 bedroom all-brick bungalow on a generous and very deep lot in South Orillia, featuring an oversized single-car attached garage and excellent potential throughout.This home includes a spacious approx. 400 sq. ft. Basement family room /bedroom and a separate side entrance to the basement, making it ideal for a future in-law suite / apartment. The deep lot also presents a rare opportunity to build a garden suite or detached accessory dwelling, subject to municipal approval. Conveniently located just minutes from Highway 11, Highway 12, downtown Orillia, and Soldiers Memorial Hospital.This home is being sold as is and is perfect for first-time buyers, investors, contractors, or downsizers looking to renovate and build equity. (id:59646)
700 Arthur Parker Avenue
Woodstock (Woodstock - North), Ontario
Stunning Former Kingsmen Builders Model Home Bungalow For Sale in Family-Friendly Neighborhood of Woodstock!Exceptional opportunity to own this beautifully upgraded corner detached bungalow, a former Kingsmen Builders model home loaded with approximately $150K in builder upgrades. This spacious 4-bedroom (2+2), 5-bathroom (3+2) home is perfect for families or multi-generational living.The main floor showcases 10-ft tray ceilings in the living room, rich engineered hardwood floors, an elegant living area with built-in cabinetry, and a warm family room featuring a gas fireplace. The heart of the home is the custom chefs kitchen, complete with granite countertops, built-in appliances, central island with breakfast bar, upgraded pendant lighting, and a walk-out to the concrete patioideal for indoor-outdoor living.The primary bedroom offers a private 3-piece ensuite, with a second bedroom, 4-piece main bath, and a powder room rounding out the main level.The fully finished basement boasts a massive primary suite with a spa-like 5-piece ensuite, an additional bedroom, large rec room, another 3-piece bathroom, and a functional laundry room.Step outside to a paved backyard oasis complete with a gazebo and garden shedperfect for entertaining or relaxing. The garage is fully insulated and features hardwood flooring, track lights, and can be used as a bonus living or dining area.Recently installed $30K owned solar panel system nearly eliminates summer hydro costs (excluding delivery charges) and covers approximately 70-80% in the winter monthsmajor savings year-round!Dont miss your chance to own this amazing home! Walking distance to the park, public transportation, beach, conservation area, Gurdwara Sahib, and a future school. (id:59646)
687 Montreal Street
Midland, Ontario
Welcome to your next investment opportunity to own in sought after West End Midland. *** Only 11 years old !!!! *** purpose built legal duplex has so much potential. Live in one and rent out the other or perfect for a large family home or multi-generational living. This meticulously maintained property offers spacious living in a prime location boasting a total of 2160 square feet with 3 bedrooms up and 2 down (easily changed to 3). Featuring recent upgrades of fresh paint and new flooring. A spacious split entry with shared laundry gives access to the upper and lower living. Large egress windows provide bright natural light. There is plenty of parking, 3 decks and a large garden shed for your storage. Surrounded by mature trees ensuring privacy while being close to schools, parks, and steps to downtown and waterfront for shopping, restaurants and the Georgian Bay lifestyle. Seize the opportunity on this turn-key home which is ready for you to move into. CALL: to find out about this property which has future potential to add a 3 unit and/or a triple garage. (id:59646)
152 Weston Drive
Milton (Sc Scott), Ontario
Priced to Sell - Unbeatable Value for a 4-Bedroom Detached in Milton! Offer welcome anytime! Dont miss this incredible opportunity to own a spacious 4-bedroom, 3-bathroom detached home in one of Milton's most desirable neighbourhoods all at an amazing price! With over2,000 sq ft of beautifully designed living space, this is the perfect home for growing families or savvy buyers looking for exceptional value. Why This Home is a Must-See: Unmatched Value: Rare find at this price point for a 4-bedroom detached in Milton! Spacious & Open Concept: Over 2,000 sq ft with a bright, flowing layout perfect for family living and entertaining. Large Bedrooms: All 4 bedrooms offer generous space for comfort and privacy. Modern Kitchen: Tons of counter space and cabinetry, move-in ready and functional. Backyard Oasis: Enjoy a gorgeous gazebo and alarge storage shed ideal for entertaining and outdoor enjoyment. Top Location: Walk to parks, schools, hospital, and shopping everything your family needs is close by! This is your chance to get into the market with a detached 4-bedroom home at a price that's hard to beat. Act fast - this home is priced to move and wont last long! ** This is a linked property.** (id:59646)
703 - 85 Duke Street W
Kitchener, Ontario
Chic Downtown Living at it Best!!! Wow!!! Can you Believe that View and the Convenience of This Condo!!!! Welcome to 85 Duke St. West Unit 703 Kitchener, ON! This amazingly stylish 1 bedroom, 1 bathroom condo with a walk-in closet, located in a 24 hour security/concierge attended building is located in the heart of Kitchener's Downtown Tech Hub! Comfortable, clean and stylish the home is waiting for your personal touches to make it truly yours. Your lovely condo also includes a balcony that has amazing views of the city, a locker for storage and 1 underground parking spot! Perfect to that Student who is looking to live in the heart of KW with quick access to schools, or that busy professional looking for stress free living or perhaps that couple starting out and needing a place they can call their own. This is the place you should be considering. This condo offers it all including a roof top patio and party room and you have the use of Building 2's Gym and rooftop running track right next door....and did I mention for all this your Condos Fees are low and the building is exceptionally managed?....It's a low cost stress free space to live that is close to absolutely everything. The LRT transit is directly out side the building to take you to where ever you may need to go...or enjoy all the other amenities in your immediate vicinity which include shopping, places of worship, restaurants, night life, Victoria Park and the skating ring at City Hall. How romantic! After all the activity of the day, be it school, work or an evening out, you can finally come home and relax on your panoramic deck overlooking the lights of the city...as this view is spectacular! Come and visit Unit 703 at 85 Duke St W it Kitchener...you won't want to leave without calling it home! (id:59646)
Lot 69 Avery Place
Perth East (Milverton), Ontario
TO BE BUILT. Where can you buy a large bungalow for under 1 million these days???? In Charming Milverton that's where... Its ready to move in! This 2600 sq ft + (TLS), beautifully crafted 2-bed, 2-bath bungalow build by Cedar Rose Homes offers the perfect blend of luxury and comfort. As you step inside, you'll be greeted by the spacious, open-concept layout featuring soaring vaulted ceilings that create an airy, inviting atmosphere and a lovely large Foyer. The heart of the home is the gourmet kitchen, designed for those who love to entertain, complete with sleek stone surfaces, a custom kitchen and a large, oversized kitchen island, ideal for preparing meals and gathering with loved ones. The living area is perfect for cosy nights with a fireplace that adds warmth and charm to the space and surrounded by large windows making that wall space a show stopper. The large primary bedroom provides a peaceful retreat with ample space for relaxation and the luxury ensuite and walk-in closet offer an elevated living experience. From your spacious dining area step out thru your sliding doors onto the expansive covered composite deck, which spans nearly the entire back of the house. Covered for year-round enjoyment creating a serene outdoor oasis. The thoughtfully designed basement offers endless possibilities, featuring an open-concept space that can easily be transformed into 2-3 additional bedrooms, plus a massive Rec room, is already roughed in for a 3rd bath, a home office, or an in-law suite. With its separate walk up entrance to the garage, this space offers privacy and versatility for your familys needs not to mention fantastic development opportunity for multi family living. This exceptional home is crafted with top-tier materials and upgrades are standard, ensuring quality and longevity. Ready in 140 to 160 days! Measurements are approx and Photos are not exact. (id:59646)
117 Pugh Street
Perth East (Milverton), Ontario
TIME TO MOVE IN! Where can you buy a large bungalow for under 1 million these days???? In Charming Milverton thats where... Only 25 minute traffic free drive to KW and Guelph! Its ready to move in! This 1833.56 sq ft on the main floor beautifully crafted 2-bed, 2-bath bungalow build by Cedar Rose Homes offers the perfect blend of luxury and comfort. As you step inside, youll be greeted by the spacious, open-concept layout featuring soaring vaulted ceilings that create an airy, inviting atmosphere and a lovely large Foyer. The heart of the home is the gourmet kitchen, designed for those who love to entertain, complete with sleek stone surfaces, a custom kitchen and a large, oversized kitchen island, ideal for preparing meals and gathering with loved ones. The living area is perfect for cosy nights with a fireplace that adds warmth and charm to the space and surrounded by large windows making that wall space a show stopper. The large primary bedroom provides a peaceful retreat with ample space for relaxation and the luxury ensuite and walk-in closet offer an elevated living experience. From your spacious dining area step out thru your sliding doors onto the expansive covered composite deck, which spans nearly the entire back of the house. Covered for year-round enjoyment, it overlooks your fully sodded yard and tranquil greenspace, creating a serene outdoor oasis. The thoughtfully designed basement offers endless possibilities, featuring an open-concept space that can easily be transformed into 2-3 additional bedrooms, plus a massive Rec room, is already roughed in for a 3rd bath, a home office, or an in-law suite. With its separate walk up entrance to the garage, this space offers privacy and versatility for your familys needs not to mention fantastic development opportunity for multi family living. Builder is willing to finish if looking to discuss! This exceptional home is crafted with top-tier materials and upgrades are standard, ensuring quality and longevity. (id:59646)
487 Salisbury Street
London East (East G), Ontario
MOTIVATED SELLERS. NEED TO SELL ASAP. ATTENTION INVESTATORS AND FIRST TIME HOME BUYERS . As you enter onto this quiet , you will experience what a true family neighborhood is Among the other mature homes. Situated on one of the larger lots in the area, this well-cared-for home offers a private driveway,. fully fenced yard. Inside, you will discover a well-maintained home that has recently had some upgrades and is well-painted. lots of natural light from large windows, 5 bedrooms, a spacious 2 full bathroom, a charming New kitchen. A finished rec room, a large office/exercise room, a 3-piece washroom, and the generously sized laundry room. Extra storage is available in the laundry room and the utility room. Well suited for first-time home buyers or a family that can move right in and progressively make this home their very own. Schools, both elementary and secondary, plus Fanshawe College, are nearby, making this home a long-term choice. Don't miss the chance! Please come and see the property!! Newly painted. Hot water heater owned. (id:59646)
210 - 100 The Promenade Street
Central Elgin, Ontario
Rare investment opportunity in sought-after Port Stanley! This bright 3-bedroom, 2-bath corner condo is one of only six 3-bedroom units in the entire buildingmaking it a valuable, hard-to-find addition to any portfolio. Currently leased at $2,200/month with excellent tenants who would love to stay (lease ends Sept), this is truly a turnkey, hassle-free investment. Enjoy reliable cash flow in a vibrant community backing onto a golf course, with peaceful forest views from your private second-floor balcony. The building offers exceptional amenities: underground parking, storage locker, an outdoor pool, rooftop patio, gym, pickleball courts, and a park. A rare combination of strong rental demand, low-maintenance ownership, and long-term appreciation potential in one of Ontarios most desirable beach towns. (id:59646)
27 Wynfield Lane S
Middlesex Centre (Melrose), Ontario
PRICED TO SELL WITH BELOW MARKET PRICE!!. JUST 5 MINITUES FROM HYDE PARK -(NORTH LONDON)- PRIME LOCATION-WYNFIELD ESTATES. Situated in a family-friendly neighborhood in with approximate 1/2acre land with all brick Bungalow, 3+2 Bedroom, office room, 3 full bath. Fully finishes lower adds 2 bedroom, kids room,3 piece bath &large rec room with fireplace, cold room, storage place & much more. Spacious open concept floor plan features lofty ceilings in dining room & living room with cathedral! Eat-in kitchen features warm cherry cabinetry with under-valence lighting, ebony quartz counters, breakfast bar, built-in oven, counter top gas stove, wine cooler double sinks, backsplash and beautiful dining alcove surrounded by windows with garden door to deck. Transom windows, lots of sunlight and warm hardwood . Main floor Master suite enjoys oversized walk-through closet, 5 piece ensuite with large glass shower, separate tub & water closet! Two more bedrooms on main and office room and another full bathroom. Central vacuum & Water softener. Fully finishes lower adds 2 bedroom, kids room,3 piece bath & large rec room with fireplace, and cold room, storage place & much more. This home is close to top-rated schools- **St. Gabriel, St. John French(catholic Elementary,) SAB & MTS (Catholic Secondary,) Medway SS, Centennial PS school. Masonville Mall. LHSC hospital. ###West Haven Golf & Country Club##. Backyard Privacy to creating a secluded and private outdoor space with wooded and beautiful landscaping creating amazing relax and enjoy your yard during the spring and summer!!!MOTIVATED SELLERS. NEED TO SELL ASAP. (id:59646)
104 - 100 The Promenade Road
Central Elgin, Ontario
Start your next chapter in this bright and easy-to-love 1-bed, 1.5-bath condo in the heart of Port Stanleys vibrant beach community. Located on the main floor for ultimate convenience, this charming unit offers a practical, open layout with great natural light, in-suite laundry, underground parking, and a private storage locker. Enjoy resort-style living with access to a pool, gym, games room, rooftop patio, and pickleball courts plus the beach is just a short stroll away! Whether youre relaxing with friends or heading to the best Sunday Fundays at Ontarios most-loved legion, theres always something happening here. Affordable, low-maintenance, and part of a warm, welcoming community with optional Beach Club access for just $80/month this is the perfect place to unwind, explore, and enjoy the good life. (id:59646)
316 - 100 The Promenade Street
Central Elgin, Ontario
Dreaming of trading yard work and maintenance for lazy beach days, morning coffees on the balcony, and the freedom to travel whenever you want? This spacious 2-bedroom, 2-bath corner condo offers exactly that. Larger than other 2-bedroom units in the building, it features a bright, open-concept kitchen and living area perfect for entertaining or simply enjoying the peaceful surroundings. The primary suite is a true retreat with a full ensuite bath and a generous walk-in closet. Thoughtfully designed for low-maintenance living, this home invites you to downsize the chores but upgrade your lifestyle. Spend summers soaking up Port Stanleys vibrant beach-town charm, with its live music, great restaurants, and welcoming community vibe. Enjoy amazing amenities: an outdoor pool, rooftop patio, gym, pickleball courts, and more. Underground parking and a storage unit make coming and going a breezewhether heading out for a day trip or an extended adventure. Leave the work of a big home behind and embrace a life where every day feels like a getaway. (id:59646)
215 Beattie Street
Strathroy-Caradoc (Sw), Ontario
This well-maintained 2-bedroom home is packed with thoughtful updates and is ready for its next owner. Freshly painted throughout and with new blinds and window treatments, this home has a clean, modern feel. The main level features a spacious dining area and kitchen with new hardware as well as a new kitchen faucet. The living area is bright and welcoming, with large windows bringing in natural light. Upstairs, youll find a renovated bathroom, complete with a new sink, toilet, and shower head, plus updated plumbing hoses and new lighting fixtures throughout. Additional updates include a new front storm door, central air conditioning (installed June 2024),a new furnace (2019), a new driveway, updated lighting (interior and exterior), and new flooring in the upstairs living spaces, including the stairs. The backyard boasts a new 8X10' shed (April 2024), perfect for extra storage. Plus, the property is equipped with two automotive EV chargers, adding even more value and convenience. Located near schools and with easy access to local amenities, this home is a true gem. Don't miss the chance to make it yours! (id:59646)
41 Greyrock Crescent
London East (East A), Ontario
Welcome to 41 Greyrock Crescent, a beautifully maintained two-storey brick-fronted exterior home nestled on a quiet crescent near tranquil river trails, offering the perfect blend of space, comfort, and lifestyle. With six spacious bedrooms, three full bathrooms, and a convenient half bath, this home was designed with large families, blended households, and multi-generational living in mind. Step inside and experience the airy feel of nine-foot ceilings throughout the bright main floor, where natural light floods the three distinct living areas, creating warm, welcoming spaces for both entertaining and everyday living. The kitchen flows seamlessly into a family room with gas fireplace and out to a private backyard retreat, complete with a charming gazebo the perfect spot to unwind with a book or host summer gatherings. The main floor also features a dedicated laundry room with a laundry sink, adding to the everyday functionality of the home. Upstairs, the generous bedrooms offer plenty of space for rest and relaxation, while the finished lower level opens up exciting potential for a granny suite or separate living quarters ideal for extended family or guests. This family oriented property backs directly onto a peaceful park, giving you uninterrupted green views and a true sense of privacy. With no rentals on the property, pride of ownership is evident throughout. Major updates include a new roof in 2023, insulated garage doors in 2024, and a brand-new washing machine in 2024. With a double car garage and oversized driveway, thoughtful upgrades, and a prime location surrounded by nature, 41 Greyrock Crescent is more than just a house its a place to grow, connect, and call home. (id:59646)

