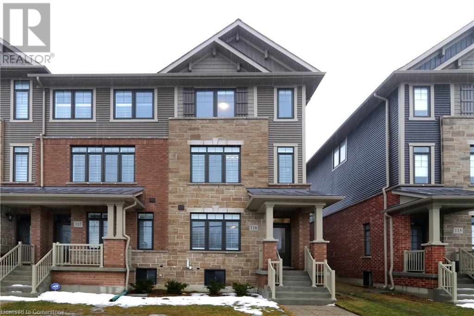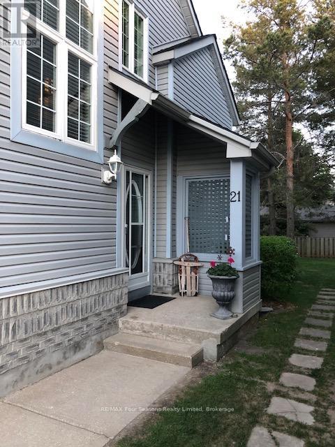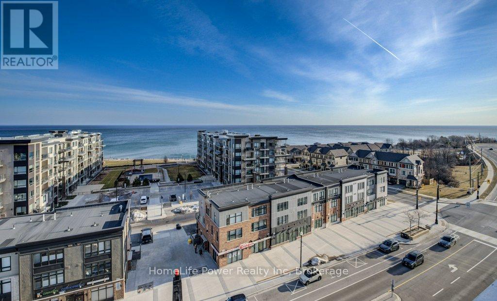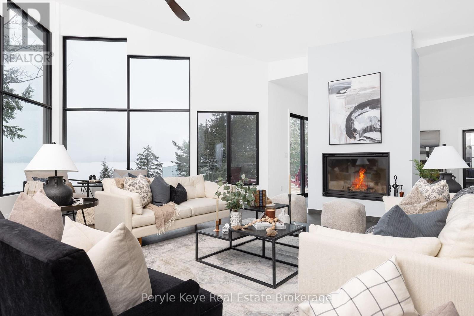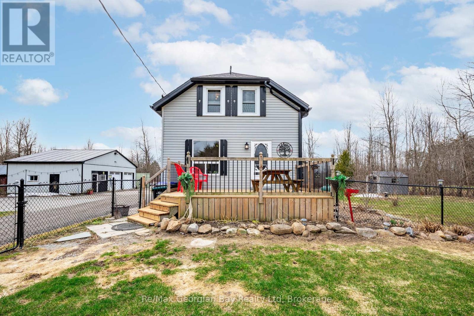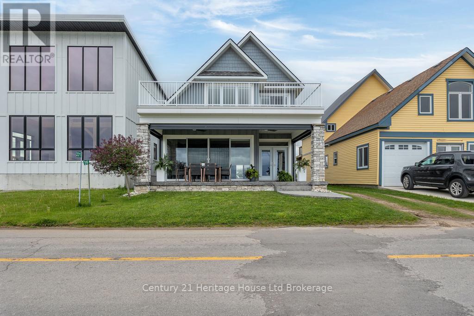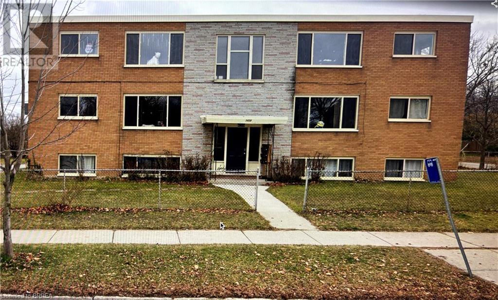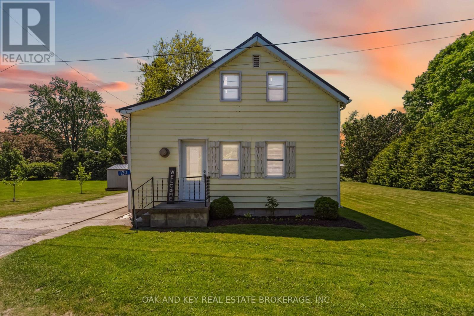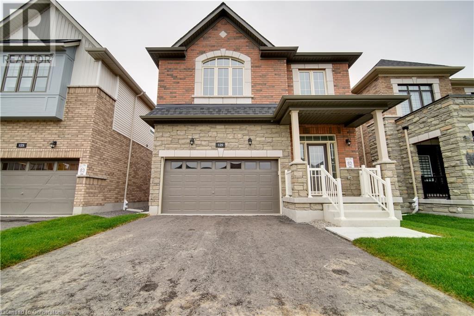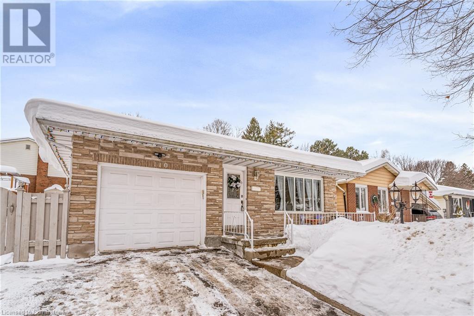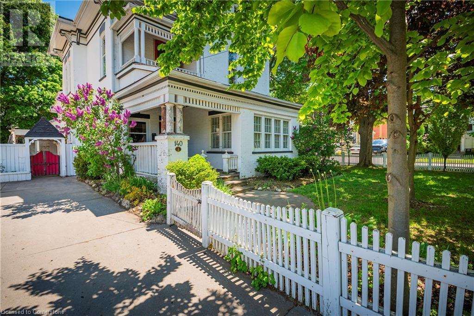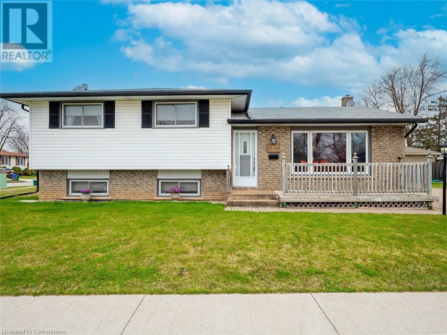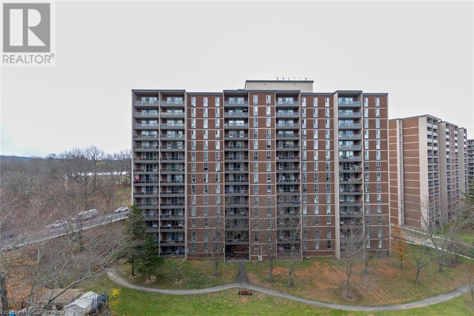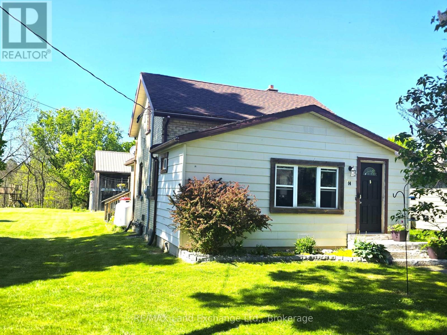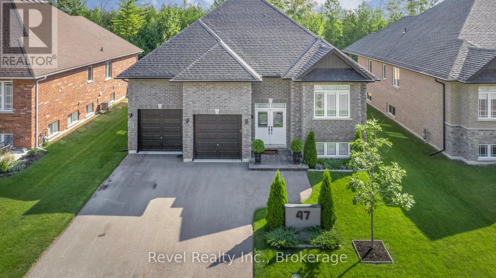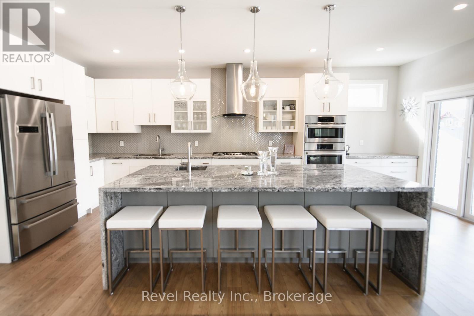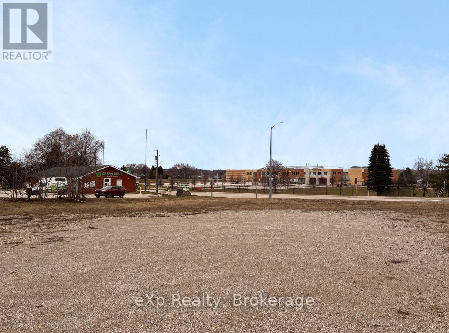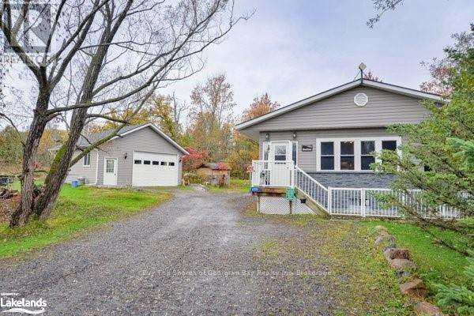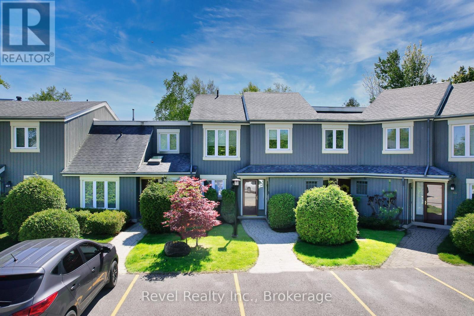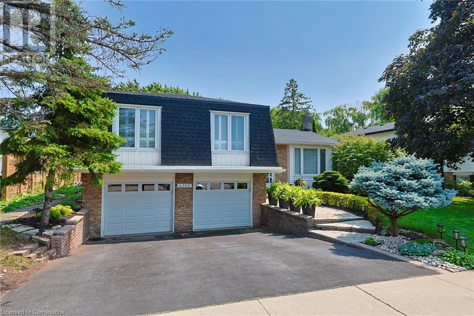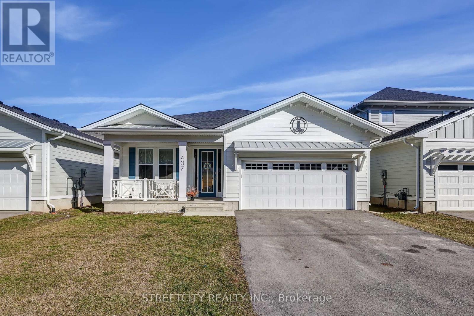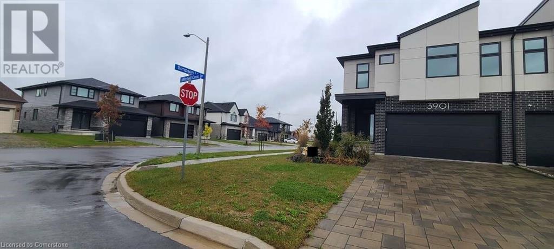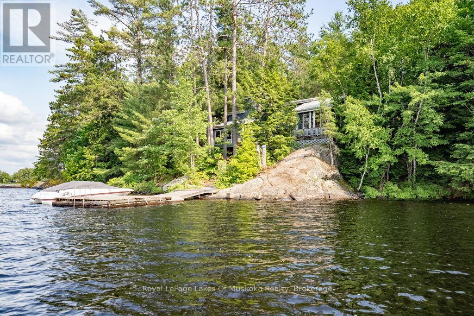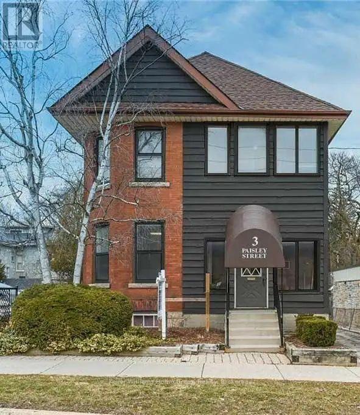376 East 18th Street
Hamilton, Ontario
Welcome to this beautifully presented and meticulously maintained 3-bedroom bungalow that is ideally located in a highly desirable Central Mountain neighbourhood. This fabulous home is loaded with updates and extras, offering stylish comfort and true move-in-ready convenience. You will be drawn to the attractive curb appeal and the covered front porch featuring low-maintenance Trex decking, perfect for relaxing evenings or welcoming guests with style and comfort. Step inside to discover gleaming hardwood floors that flow through-out, and a bright and spacious open-concept floor plan. Beautifully updated maple kitchen with ample cabinetry, large center island, granite countertops and stainless-steel appliances! Ideal for both everyday living and effortless entertaining! The gorgeous fully finished basement offers a cozy corner fireplace and a versatile layout that includes space for a home office or kids’ play area, plus plenty of storage. Additional highlights include a concrete driveway with parking for two cars and a fully fenced rear yard, a separate side entrance, patio area, and storage shed. This home is the complete package! Don’t miss the opportunity to own a truly fabulous property in a sought-after location, just minutes from amenities, schools, shopping, transit, and parks! Truly a gem! Call today! (id:59646)
1890 Rymal Road E Unit# 116
Stoney Creek, Ontario
This like new End Unit Executive Townhouse Has All The Upgrades The Most Meticulous Renters Are Looking For. The Kitchen Features A Breakfast Bar, White Cabinetry And High Grade Stainless Steel Appliances. A Bright, Cozy Living Room And 3 Full Bathrooms Throughout. Spacious Size Bedrooms With The Master Having A Beautiful 4 Piece Ensuite. Convenient Laundry Room On The Upper Floor. (id:59646)
1175 Paint Lake Road
Lake Of Bays, Ontario
Idyllic "Colonial Concepts" log chalet in the hills of Muskoka with 25 acres of forested land, located across from Paint Lake in the charming town of Dorset - only 2.5 hours north of Toronto! This is truly an awesome wilderness retreat. Well-built and maintained. Excellent driveway off a 4-season, township-maintained, paved road. Deep drilled well. Approved septic system. Electrical panel with breakers and 100 AMPS. 20' C-Can unit available. Captivating and warm pine log interior with a vaulted ceiling in the living/dining area. Walkout to a covered verandah with a view of the forest and wildlife. There are various trails on the subject property, that also abutts CROWN LAND! Close to public swimming area on the shores of Paint Lake. A boat launch is nearby. Paint Lake has a navigable creek into Lake of Bays... and then boat to Dorset, Baysville and Dwight. Great fishing in the area. Access to many trails on crown land close by for ATVing, snowmobiling, hiking, mountain biking, snowshoeing and much more! Enjoy starlit dark skies and the sounds of owls, loons, wolves, etc. (id:59646)
21 - 146 Settlers Way
Blue Mountains, Ontario
RENTED FOR JULY AND AUGUST. Seasonal Fully Furnished Rental (NOT available for annual /long term lease). Available from now until June 27th, as well as Sept, Oct, Nov. Please note, Winter ski season is also available, inquire for rates and time frames. Blue Mountain; walking distance to the Village at Blue. Price is per month plus Damage/Cleaning deposit of $1500 for the term and Utilities Deposit of $500 per month of the term. Use of seasonal onsite outdoor swimming pool and Tennis/Pickleball. Heritage Park with playground also nearby. Spacious end unit townhome within Heritage Corners offers 1500 plus sq. ft. of living space. Three bedrooms and two full baths, wood burning fireplace and two walkouts (one large ground level patio and one deck off master suite with views to Blue Mountain). Two outdoor storage lockers. Forced air gas heating and central air. Great master suite with separate loft sitting area, perfect for working from home office or reading/artist's retreat, his and her closets, and ensuite bath has separate soaker tub and shower. Two Parking spots. Convenience of a condo with single family home space! Two additional bedrooms on the main floor and another full 4 pc. bath. (id:59646)
140 West River Street Unit# 402
Paris, Ontario
The charm and character of this boutique condo building blends beautifully in this natural setting on the banks of the Nith River. If you love being outdoors, if you love beautiful walks or biking, all you have to do is step outside and it's all here. The Nith River Loop is a 4.3 km. loop trail that winds through Brant County and runs right behind this historic building. If a quieter pace surrounded by nature is where you'd like to be, this 2 bedroom, 1 bathroom condo is one to see. The village of Paris is still the quaint and charming prettiest town in Ontario but now with the conveniences of shopping and restaurants and all within walking distance. (id:59646)
806 - 385 Winston Road
Grimsby (Grimsby Beach), Ontario
Welcome to unit 806 at the Odyssey Building in Grimsby. A spacious 1 Bedroom plus Den with 1 underground parking and locker. Imagine waking up to breathtaking, panoramas of Lake Ontario, stretching as far as the eye can see. This isn't just a view; it's a daily masterpiece, with the iconic Toronto Skyline and the CN Tower shimmering in the distance. This rare, 8th-floor gem offers a unique vantage point, a view unlike any other residence in the building, from a 181 sq ft balcony. Step inside this 698 sq ft haven, where modern comfort meets stunning scenery. This spacious 879 sq ft of Living Space offers you one of the largest balconies in the building, you can literally have a party on your balcony. The bright open concept kitchen, equipped with sleek stainless-steel appliances, provides the perfect backdrop for culinary creations. The den in the apartment is a fantastic flex space perfect for home office, private gym or create a spare bedroom room for overnight guests. The primary bedroom is spacious and shares the same amazing views of Lake Ontario. The apartment also includes for your convenience a in-unit washer & dryer to help simplify your daily routine and a modern four-piece bathroom. Living at the Odyssey also includes a wealth of exceptional amenities, designed for your ultimate comfort and enjoyment. Picture yourself hosting gatherings on the stunning rooftop terrace, complete with BBQ facilities, or celebrating special occasions in the spectacular rooftop party room. Unwind in the chic Sky Lounge, stay active in the fully equipped gym & yoga room, and pamper your furry friend in the convenient pet spa. Easy QEW Hwy Access, mini downtown area with restaurants & services just outside your front door and short stroll to Lake Ontario. This is more than just an apartment; it's an experience, a daily reminder of the beauty that surrounds you. This is a once-in-a-building opportunity. Don't miss your chance to own this extraordinary slice of lakeside paradise. (id:59646)
1438 Highland Road W Unit# 401
Kitchener, Ontario
*ONE MONTH RENT FRONE MONTH FREE RENT* This Beautiful large TWO bedroom 2 bath Is waiting for you to call it home. Your small pet and your whole family are welcome to enjoy this luxurious condo living. From the European inspired sleek kitchen with steel appliances, the lustrous quartz countertops to thoughtful layout, this condo effortlessly maximizes space, providing you with a generously sized bedrooms. TENANT PAYS; HYDRO AND INTERNET. PARKING and LOCKER IS NOT INCLUDED IN THE PRICE OF THE UNITS. (Optional - locker $60-parking -$125; AMENETIES; Outdoor terrace with cabanas and bar• Smart building Valet system app for digital access to intercom • Plate-recognition parking garage door• Car wash station• Dog wash station• Fitness studio• Meeting room• Secure indoor bike racks• Electric vehicle charging station The upscale features, and strategic location, offers you the opportunity to experience the best of the modern urban living style. Hurry up. First come first serve.• Four-seasons rooftop heated pool• Rooftop terrace and lounge• Food Hall• Arcade• Theatre room• Children’s playroom • Smart building system equipped with 1Valetresident app for digital access to intercom and amenity booking Number of Units: 215 Size: From 366 - 1453 sq. ft. Suites: Studio, 1 bed, 2 bed, 3 bed available. (id:59646)
86 Claren Crescent
Huntsville (Stisted), Ontario
Luxury comes in many forms, but the best designs don't compete w/ nature - they showcase it. And here, the view isn't just the backdrop it takes center stage! Set on 4.39 acres w/ 298 of pristine shoreline on Lake Vernon, this newly completed 6,200+ sq ft retreat (w/ a separate guest suite) is a statement of modern luxury, effortless comfort & timeless lakefront living - just 15 min from Huntsville by car or boat, & located within the highly desirable Ashworth Bay community. Step inside & be WOWED by panoramic lake views. Expansive 16 ceilings in the great room flood the space w/ natural light, while walls of glass erase the line between inside & out, framing views that captivate year-round. A Valcourt Frontenac fireplace adds warmth, turning gatherings into experiences. Every inch of this home was designed to elevate how you live, relax & entertain. Seamless indoor-outdoor flow invites lake life at its best. A frameless glass deck soaks in breathtaking views, while the Muskoka room w/ a wood-burning stove extends your enjoyment beyond summer. At the shoreline, the floating dock offers deep water off the edge & a sandy entry at shore. The fully finished walkout lower level features 3 bedrooms plus space for a rec room, gym, or media lounge. Step outside the primary suite to a stone patio pre-wired for a hot tub. A self-contained 900 sq. ft. guest suite offers 2 bedrooms, a full kitchen, private laundry & its own stone patio. The oversized, insulated & heated garage features 12' doors, large windows, an EV-ready panel & smart home wiring. Designed for every season w/ in-floor radiant heating, a Mitsubishi ZUBA heat pump, Ecobee smart thermostats & a whole-home automatic generator. Bell Fibre internet keeps you connected. A full feature sheet is available w/ additional specs & details. Great design isn't about features it's about how a space makes you feel. And this one? You have to experience it for yourself. Picture it now - it's the backdrop to a life well lived! (id:59646)
1140 Foxpoint Road
Bracebridge, Ontario
Discover the ultimate lakeside retreat with 1140 Foxpoint Road situated on beautiful Wood Lake just outside of Bracebridge—where comfort meets natural beauty. Imagine waking up to serene lake views, stepping into a fully updated cottage that seamlessly blends modern amenities with rustic charm. As you enter, you'll be greeted by a sleek, contemporary kitchen perfect for culinary adventures, while the cozy propane stone fireplace invites you to unwind after a day of exploration. With two pristine bathrooms and the added comfort of air conditioning, every inch of this cottage has been designed for your relaxation and convenience. Step outside onto the breathtaking wrap-around deck that offers panoramic views of the tranquil lake, perfect for entertaining or simply enjoying nature’s beauty. The sandy beach entry beckons you for a refreshing swim, and as dusk falls, gather around the fire pit area to create unforgettable memories with family and friends. Conveniently located just 20 minutes from Bracebridge and easily accessible off Highway 118, this property is not just a cottage; it’s your gateway to a laid-back lifestyle filled with adventure. Plus, with shore road access included in the sale, you’ll have unparalleled access to everything the lake has to offer. Don’t let this unique gem slip away! Experience firsthand why 1140 Foxpoint Road is your perfect lakeside haven! (id:59646)
312 Craigleith Drive
Waterloo, Ontario
Welcome to this Incredible Beechwood Home with In-law Suite & spacious Centre Hall Executive Home, ideally located in the highly sought-after Beechwood community renowned for its community pool, tennis courts, scenic walking trails, and top-rated schools. Offering over 3,000 sq ft of finished living space, this home is perfect for growing families and multi-generational living.Step inside to discover generously sized principal rooms including formal living and dining areas ideal for entertaining. The bright, functional kitchen offers plenty of space for preparing family meals, while the cozy family room is perfect for unwinding after a busy day. Step out into your private backyard retreat, a wonderful space for barbecues, gatherings, and play.Upstairs, you'll find four spacious bedrooms, including a private primary suite with a hidden walk-in closet. The fully finished lower level is designed for flexibility and comfort, featuring a 2-bedroom in-law suite with its own kitchen, bathroom, separate laundry, and an incredible walkout from the inlaw suite perfect for large families and multi-generational living. Additional basement features include a large rec room, sauna, cold room, and ample storage space. Thoughtful updates throughout include a new roof, windows, exterior and garage doors, furnace, deck, insulation, water heater, and more.Enjoy everything the Executive Beechwood lifestyle has to offer just steps to exclusive community amenities - POOL & TENNIS COURTS, the University of Waterloo, parks, and the thriving Tech Centre. This is more than a home it's a lifestyle. (id:59646)
400 Wilson Avenue Unit# 8
Kitchener, Ontario
Absolutely perfect for first-time buyers and savvy investors! This stunning, carpet-free townhome has been beautifully updated and is tucked away in a highly desirable neighbourhood. Step inside to find a remodeled kitchen with gorgeous granite countertops and stainless steel appliances. The open-concept dining and living area is warm and inviting, flowing seamlessly onto a spacious deck, perfect for entertaining or relaxing. Upstairs, enjoy a generous primary bedroom with double closets, plus two more comfortable bedrooms—ideal for family, guests, or a home office. The finished basement with a walkout to the backyard offers even more living space—great for a rec room, gym, or another bedroom. Convenience is at your doorstep—close to all amenities! Just a short walk to Fairview Park Mall, cinema, pharmacies, and ION transit. And when it's time to hit the road, you're only minutes away from the expressway and HWY 401. There's even visitor parking directly across from the unit as well as a playground for the little ones to enjoy. Don't miss out on this gem—your future home is waiting! (id:59646)
951 Gorton Avenue
Burlington, Ontario
A Family Oasis by the Lake – Where Every Season and Every Memory Matters. Nestled just one street from the lake in one of the area's most charming, nature-rich communities, this exceptional home offers something truly rare: the perfect balance of connection, calm, and character. Once a seasonal cottage neighbourhood for Toronto residents seeking a lakeside escape, the area has evolved into a vibrant, welcoming community. The park across the street—once the playground of a century-old school—still carries the echoes of generations past, while the majestic trees and endless trails of the nearby Royal Botanical Gardens ground this home in natural beauty. Lovingly maintained and deeply cherished, this home has been the backdrop for a family's most treasured moments. When we moved in, our kids were just 11, 6, and 1—and we brought home a puppy on day one,” the sellers share. “We built a private backyard oasis and watched our children grow, play, and thrive. Every corner of this home holds memories we’ll carry for life.” The backyard is a true private resort—with a heated saltwater pool, custom playground, zipline, outdoor kitchen and BBQ, gazebo, soccer space, and indoor/outdoor wood-burning fireplaces. Inside, the layout offers multiple entertainment spaces, peaceful retreats, a yoga studio, and room to grow. It’s a home that nurtures both connection and personal space. Just minutes from boutique shops, schools, the GO Train, a new hospital, and surrounded by trees, trails, and lake breezes, this is a rare chance for a growing family or outdoor-loving couple to settle into a lifestyle as full as the home itself. With a generous lot—similar properties on the street have supported two new builds—there’s future potential too. As the owners say: “This home has given our children everything they could dream of—indoors and out. Now, it’s ready to do the same for someone new.” (id:59646)
11 Farrer Street
Parry Sound, Ontario
This beautifully renovated 4-bedroom, 2-bathroom detached home offers an impressive 1,600 sq. ft. of thoughtfully updated living space, perfectly blending timeless charm with modern convenience. Located within walking distance of local schools, this home is ideally situated for families seeking both a prime location and everyday comfort. Step inside to find bright, open-concept living and dining areas with large windows that flood the space with natural light, creating a warm and welcoming atmosphere. The spacious layout includes four well-proportioned bedrooms, each with updated fixtures and finishes that offer both style and functionality. A standout feature is the versatile third-floor retreat — a flexible space that can be used as a cozy bedroom, a quiet home office, a hobby room, or a fun play area for children. The home’s exterior is just as inviting, featuring a charming south-facing covered porch that’s perfect for morning coffee or evening relaxation. The backyard is easily accessible and offers a great space for outdoor gatherings, gardening, or simply unwinding after a long day. Front yard parking provides added convenience, with direct access to the backyard for seamless indoor-outdoor living. Whether you're a growing family, a couple looking for extra space, or a professional working from home, this move-in-ready property checks all the boxes. With a perfect balance of classic character and thoughtful upgrades, this home is a rare find that offers comfort, functionality, and style in one of the area’s most sought-after neighborhoods. (id:59646)
2066 Irish Line
Severn (Coldwater), Ontario
Welcome to your new home in the countryside with a spacious 1.19 acre lot, updated charming 1.5 storey home offering 3 beds, master bedroom with a king size bed and a walk-in closet (that was a 3rd bedroom & seller can easily return it back into a bedroom), 2 bathrooms, & offers the perfect blend of tranquility & luxury. Enjoy your evenings watching the fire in the fire pit & take advantage of the heated above ground pool & hot tub under the post & beam covered porch. The newly renovated eat-in kitchen features a stunning custom one-of-a-kind live edge & epoxy bar top, beautiful porcelain brick subway tile back splash, barn board beams, farm house sink, stainless appliances, pot lights & an antique tile ceiling. New vinyl plank flooring through-out the main level, large main floor 2PC bath with R/I for tub/shower combined with laundry. Additionally, there is a rec room in the basement that has been spray foam insulated & painted, a spacious 36 X 24 garage featuring 2 bays & a workshop/man cave that is heated with a pellet stove. 200 AMP service with 60 AMP service in the garage, a generator plug for easy switching during storms, 3 separate sheds, one with power. Updates over the last 6 years include a drilled well, roof boards/rain shield/shingles, soffit & facia, new siding with insulation, deck boards replaced front deck, panel updated both house & garage, whole house has power surge protection, fenced front yard with 2 gates, driveway redone & expanded for loads of parking, both bathrooms all new fixtures including custom barn board vanity with live edge & epoxy counter, UV water treatment system, Tannin remover system, central air, propane furnace (7 years), BBQ hook up on covered porch off the living room and within minutes of MacLean Lake, Severn River, downtown Coldwater & Highway 400. Peaked your interest? Give us a call to discuss how you can be the new owner! Quick/flexible closing available! NOTE: If not wanted, seller is willing to remove the pool. (id:59646)
219 Ordnance Avenue
Norfolk (Turkey Point), Ontario
A VIEW IN THE FRONT WITH ACCESS IN THE BACK!! Kick back and relax at the Lake in style! Step through the doors and be greeted by an open concept kitchen/living/dining area with large foyer, spacious seating and propane fireplace with live-edge mantle. Bathed in natural light, the space boasts near floor-to-ceiling, wall-to-wall, east-facing windows that connect to a covered patio area with stamped concrete, power screens, pot lights and ceiling fans - ideal for outdoor dining and nightcaps with friends. Also on the main, enjoy a well-appointed kitchen with granite island, counters and breakfast bar peninsula. It connects to a dedicated dining area that walks out through sliding doors to the rear. 2 bedrooms, stackable, main-floor laundry, pantry and a 4pc bath round out the main level. Upstairs, find 3 more bedrooms, with 4pc cheater-ensuite, large storage closet and additional, cozy family room. The sprawling master with balcony walkout is a show-stopper that offers a breath-taking view of Lake Erie, putting this property into a league of its own. BUT WAIT - THERE'S MORE!!! Outside, the backyard connects to the channel with dock access. There is an interlock patio and BBQ area and a green space with plenty of room to run around, play games or have bonfires. There is also an outdoor tiki bar with roll-up garage doors, stool and bar-top seating area, outdoor shower/bathroom and storage shed with power. If that's not enough, enjoy nearly 70ft of rear dock ending with a 9x15 seating area with pergola, overlooking the channel. Other updates: Sprinkler/irrigation system, generator, SONOS sound system throughout, in-floor heating throughout the main, 200amp service, bubbler, see-doo float pad and no rental equipment whatsoever, OH MY! This home is incredible and move-in ready. All that you see in this lovely home is negotiable, so don't be shy! The channel fees have also been paid for 2025. Turkey Point is an incredible place to spend time. Come find out! (id:59646)
1386 Tremont Drive S
Kingston (City Northwest), Ontario
Welcome to 1386 Tremont a beautiful 3-bedroom end-unit townhouse in Kingston's desirable Woodhaven community. This home features an open-concept layout and stylish laminate flooring throughout the main level. The spacious kitchen includes a large center island, walk-in pantry, and ample cabinetry, flowing into the bright dining and living areas with oversized patio doors leading to the backyard. A convenient mudroom with laundry and interior access to the oversized single-car garage completes the main floor. Upstairs, you'll find three generous bedrooms, including a primary suite with a walk-in closet and a 4-piece ensuite featuring a separate soaker tub and glass shower. One of the secondary bedrooms also offers a walk-in closet, and there's an additional full bathroom on this level. The basement is fully finished and includes a full 4 piece bathroom. Close to schools, parks, trails, golf, shopping, and more this move-in-ready. Flexible closing. (id:59646)
184 King Street
Oakville (Oo Old Oakville), Ontario
A rare opportunity to own one of Old Oakville's most iconic heritage estates, masterfully restored and ideally situated just steps to the lake and downtown. This distinguished Georgian brick residence offers timeless elegance with modern sophistication featuring a traditional centre hall plan with high ceilings and a dramatic staircase suitable for a stately home. Large Living Room with open gas fireplace leads to beautiful south-facing sunroom with clay tiled floors overlooking the garden. Large Formal Dining opens to the gourmet kitchen which equipped with marble counters, furniture quality cabinetry, premium stainless appliances, oversized island and bar/servery. Mudroom entry from the driveway and detached 2 car garage. Main floor Den & Powder Room. Glorious leaded glass windows, period fixtures, three fireplaces and oak hardwood flooring, hand rubbed with tung oil. Each spacious bedroom boasts a private marble ensuite with heated floors. Enjoy lake views from the Primary Bedroom Sunroom. 2nd floor Laundry Room. Full walk-out lower level retreat features tumbled black marble and hardwood floors, exposed brick, an open concept Family Room with gas fireplace, 2nd mudroom entry, wine cellar, Bedroom with full bathroom including original cast-iron bathtub. Stunning, fully landscaped & irrigated 104' x 104' lot. Newer roof, HVAC, electrical and mechanicals. Detached 2 car garage. A true legacy property in one of Canada's most desirable and prestigious neighbourhoods. Just one block to the Oakville Club. Don't miss! (id:59646)
110 Ethel Road
Waterloo, Ontario
Welcome to 110 Ethel Road between Waterloo and St. Jacobs in the desirable 55+ Adult Living community at Martin Grove Village. This is a land lease property, which affords the buyer the opportunity to purchase a beautiful bungalow for much less than if it were on owned land. This spacious carpet-free home offers two bedrooms, two bathrooms and a gorgeous 4-season Sun Room, the only one in this neighbourhood! This home is perfectly move-in ready and has been updated recently with the following; freshly painted throughout the main floor in a warm winter white, new high quality luxury vinyl plank flooring on the main floor, and the kitchen has been refreshed with a new sink, tap and a lovely contemporary countertops that coordinate beautifully with the wall colour. Other updates include gas hot water heater (owned, not rented, 2020), air conditioner (2019), roof shingles (2016). Excellent open concept layout offers such a great space for hosting your gatherings with friends and family. Partially finished basement has loads of potential for additional living space. This lovely home must be seen in person to fully appreciate all it has to offer. Will you say yes to this address? OFFERS ANYTIME! Flexible closing, and could be immediate. Click on the Multi-Media Link for More Photos and the Floor Plan. (id:59646)
385 Winston Road Unit# 806
Grimsby, Ontario
Welcome to unit 806 at the Odyssey Building in Grimsby. A spacious 1 Bedroom plus Den with 1 underground parking and locker. Imagine waking up to breathtaking, panoramas of Lake Ontario, stretching as far as the eye can see. This isn't just a view; it's a daily masterpiece, with the iconic Toronto Skyline and the CN Tower shimmering in the distance. This rare, 8th-floor gem offers a unique vantage point, a view unlike any other residence in the building, from a 181 sq ft balcony. Step inside this 698 sq ft haven, where modern comfort meets stunning scenery. This spacious 879 sq ft of Living Space offers you one of the largest balconies in the building, you can literally have a party on your balcony. The bright open concept kitchen, equipped with sleek stainless-steel appliances, provides the perfect backdrop for culinary creations. The den in the apartment is a fantastic flex space perfect for home office, private gym or create a spare bedroom room for overnight guests. The primary bedroom is spacious and shares the same amazing views of Lake Ontario. The apartment also includes for your convenience a in-unit washer & dryer to help simplify your daily routine and a modern four-piece bathroom. Living at the Odyssey also includes a wealth of exceptional amenities, designed for your ultimate comfort and enjoyment. Picture yourself hosting gatherings on the stunning rooftop terrace, complete with BBQ facilities, or celebrating special occasions in the spectacular rooftop party room. Unwind in the chic Sky Lounge, stay active in the fully equipped gym & yoga room, and pamper your furry friend in the convenient pet spa. Easy QEW Hwy Access, mini downtown area with restaurants & services just outside your front door and short stroll to Lake Ontario. This is more than just an apartment; it's an experience, a daily reminder of the beauty that surrounds you. This is a once-in-a-building opportunity. Don't miss your chance to own this extraordinary slice of lakeside paradise. (id:59646)
32 Reverie Way
Kitchener, Ontario
Brand New Energy Star® Certified Stacked Townhome Near Sunrise Shopping Centre – Now Leasing for Spring & Summer Move-In! Take advantage of exclusive discounts on Rogers TV and Internet services — including your first 3 months of Rogers internet free! This beautifully designed two-level end unit offers 2 bedrooms, 2.5 bathrooms, and upscale finishes throughout. As an end unit, you’ll enjoy added privacy, extra windows, and an abundance of natural light. The modern kitchen showcases quartz countertops, subway tile backsplash, and brand new full-size stainless steel appliances. The oversized kitchen island provides ample storage, expansive counter space, and breakfast bar seating — perfect for prepping meals or entertaining guests while you cook! Premium hard surface flooring flows through the main areas, with plush carpeted stairs adding a touch of comfort and warmth. The primary bedroom features a walk-in closet and a sleek ensuite with a glass-enclosed walk-in shower, while the second full bathroom includes a deep soaker tub for ultimate relaxation. Enjoy full-sized in-suite laundry, energy-efficient LED lighting, and an individually controlled thermostat for year-round comfort. Step outside to enjoy two private outdoor spaces — a balcony off the living room and a paved terrace off the primary bedroom. The community offers a newly built park with a playground, swings, and a basketball court, plus access to lush green space with scenic trails perfect for hiking, biking, or walking your dog. Discover Sunrise Shopping Centre — featuring everything from big-box retailers like Walmart, Home Depot, and Canadian Tire to popular favourites like Winners, Old Navy, and Starbucks. It’s your one-stop destination for shopping, dining, and everyday convenience. With quick access to Highways 7 and 401, commuting across Waterloo Region is fast and easy. Utilities are paid by the tenant. One assigned parking space is included; no additional parking available. Book your tour today! (id:59646)
1562 Bancroft Drive
Sudbury, Ontario
Welcome to Your Dream Home at 1562 Bancroft Drive! Nestled on a picturesque double corner lot with convenient driveway and garage access from Barry Street, this charming abode is waiting for you to call it home. Whether you're a first-time buyer or seeking an investment property, this meticulously renovated gem is ready for you to move right in and start living the good life. Step inside and be captivated by the extensive recent renovations that have transformed this 3-bedroom, 1-bath home into a modern sanctuary. From the upgraded drywall, plumbing, and electrical to the insulation, windows, siding, eavestrough, and downspouts, no detail has been overlooked. Every improvement has been carried out with proper permits, ensuring peace of mind for the discerning homeowner. The main floor beckons with a spacious open-concept layout, bathed in natural light streaming through the abundant windows. The kitchen boasts brand-new stainless steel appliances, while the bathroom features a luxurious soaker tub and stylish accent lighting. Quality maple hardwood and tile flooring add a touch of elegance to the living spaces, creating a warm and inviting ambiance. Venture outside and discover your own private oasis, surrounded by lush greenery and majestic mature trees. Relax on the spacious front porch or entertain on the back deck while admiring the tranquil backyard. With a detached garage and a generous driveway offering ample parking for your boat, camper, or outdoor toys, this home is designed for your ultimate comfort and convenience. But that's not all - this property comes with a host of additional features, including newer GAF 30-year shingles, a natural gas furnace, and A/C. The owned hot water tank ensures cost efficiency without any rental fees, allowing you to enjoy the benefits of homeownership to the fullest. Conveniently located just minutes from New Sudbury and a wealth of amenities, as well as the stunning natural beauty of Carmichael Field Complex, Morel (id:59646)
1270 Newell Street
Milton, Ontario
Located in a highly desirable area of Milton, this beautifully maintained 4 bedroom semi-detached home offers unbeatable convenience—just minutes from James Snow Parkway, Highway 401, the GO Station, grocery stores, restaurants, and a movie theatre. The spacious eat-in kitchen boasts ample cabinetry and counter space, while the open-concept Great Room features hardwood floors, a cozy gas fireplace, and a walkout to the backyard complete with a shed. Hardwood stairs lead to the second floor, which includes three generously sized bedrooms. The primary bedroom offers a 4-piece ensuite with a separate tub and shower, while the second bedroom also enjoys its own 3-piece ensuite. The finished basement adds even more living space with a large bedroom and an additional 3-piece washroom. Located within walking distance to schools, rec centers, a library, and various shops and services, this home also features parking for three vehicles in the driveway. Set in a family-friendly neighborhood with excellent amenities and transit access, this gem won’t last long! (id:59646)
1438 Beckworth Avenue
London, Ontario
Exceptional opportunity to own a fully renovated 6-unit multifamily property, delivering strong cash flow and minimal maintenance. Renovated from top to bottom in 2021, this property blends modern finishes with long-term investment stability. Each unit has been tastefully updated with contemporary kitchens, new flooring and upgraded bathrooms Tenants enjoy stylish, comfortable living, while investors benefit from consistent rental income and low operating costs. This building grosses over $120k per year. Book your showing today! (id:59646)
130 Wellington Street
Southwest Middlesex (Wardsville), Ontario
Welcome to charming country living! This fully finished, move-in-ready home is the perfect starter for anyone looking to enjoy peace and privacy in a quiet rural setting. Thoughtfully updated throughout, the home features new flooring on the lower level (2020) and upstairs (2018), new upstairs windows (2020), a refreshed kitchen with new cabinets (2020), and an updated bathroom (2018). Additional upgrades include a new metal roof and deck (2020), a 55,000 BTU furnace (2016), new fridge (2020), gas range (2018), and an owned water heater (2018). Electrical and gas systems were brought up to code in 2021, and all appliances fridge, stove, washer, and dryer are included. Conveniently located just 35-50 minutes from Strathroy, Chatham, and London, with groceries only 15 minutes away in Glencoe and Bothwell, and a hospital just 10 minutes away in Newbury. This home offers unbeatable value, comfort, and country charm. Book your showing today! (id:59646)
64 Macklin Street
Brantford, Ontario
Welcome to 64 Macklin Street in Nature’s Grand, Brantford—where luxury meets nature in perfect harmony. Built in 2023 by LIV Communities, this home stands out as the best value in the neighborhood, with over $120,000 in premium builder upgrades. Imagine stepping into a space that’s both inviting and functional, with an open-concept main floor designed for modern living. Whether you’re hosting a formal dinner or enjoying a cozy breakfast at the island, this layout caters to every occasion. The heart of the home is the family room, where an in-wall gas fireplace creates the perfect ambiance for gatherings or quiet evenings. Upstairs, discover three spacious bedrooms, including a serene primary suite with a luxurious ensuite. Every detail, from the built-in appliances to the sleek finishes, reflects thoughtful design and quality craftsmanship. Nestled in a thriving new subdivision, this property offers unparalleled convenience and natural beauty. Step outside to over 100 acres of conservation land and direct access to the SC Johnson Trail system along the Grand River—your gateway to outdoor adventure. Shopping, dining, and highway access are just minutes away, making this location ideal for busy lifestyles. Don’t miss the chance to call this stunning home your own. Schedule a private viewing today and experience the perfect blend of style, comfort, and convenience! (id:59646)
15 Queen Street S Unit# 1506
Hamilton, Ontario
Stunning 1-bedroom unit at Platinum Condos, located in the heart of downtown Hamilton! Perfect for students, professionals, or anyone looking to embrace the vibrant urban lifestyle. Featuring 9-ft ceilings, stylish laminate flooring, and an open-concept layout, this space feels both airy and functional. The kitchen is a dream with its modern cabinet colour, quartz countertops, and full size stainless steel appliances. Plus, you'll love the in-suite laundry and the added bonus of a private storage locker! Step out onto your oversized balcony and take in the panoramic views of Hamilton’s downtown core, the stunning Niagara Escarpment, and Cootes Paradise. Whether you're enjoying a quiet sunset or watching the city lights come alive, this is the perfect spot to unwind after a long day. The buildings top-notch amenities include a gym, huge rooftop terrace with BBQs, party room, bike storage, and visitor parking…making it ideal for entertaining friends or staying active. The location couldn't be more perfect—just steps from the future LRT, Hamilton GO, and minutes from Jackson Square, St. Joseph’s Hospital, McMaster University and Mohawk College. Walk to trendy restaurants, grocery stores, and plenty of nightlife. Easy access to Highway 403. This is urban living at its finest—don't miss your chance to call this place home! Parking spot is a rental. (id:59646)
129 Lumb Drive
Cambridge, Ontario
Welcome to your dream home! This stunning detached residence is a perfect blend of elegance, modern convenience, and security. Step inside to an inviting open-concept living and dining area, illuminated by large windows and enhanced by gleaming hardwood floors, with a gas fireplace adding warmth and charm. The spacious kitchen features quartz countertops and a generous breakfast area that opens to a charming patio, ideal for morning coffee or outdoor gatherings. A beautifully crafted stained oak staircase leads to the upper level, where you'll find a luxurious primary suite with a walk-in closet and a spa-like 5-piece ensuite. Three additional well-appointed bedrooms offer ample closet space, with the added convenience of an upper-floor laundry room. Designed for both comfort and peace of mind, this home features a rough-in for four perimeter security cameras, smooth ceiling finishes throughout, a 200 AMP electrical panel, an electric vehicle rough-in in the garage, and large basement windows that fill the lower level with natural light. Nestled in an exceptional location, this home offers an unparalleled living experience—don’t miss your chance to make it yours! (id:59646)
110 Century Hill Drive
Kitchener, Ontario
Charming Country Hills Bungalow Awaits!* Discover the ultimate family home in the heart of desirable Country Hills, just steps from Country Hill Park! *Ideal for Growing Families & Investors* This solid brick bungalow boasts a separate in-law suite or mortgage helper, perfect for generating extra income or accommodating extended family. *Main Floor Highlights:* - Sunny living room with ample space - Kitchen with breakfast area, perfect for family meals - Three spacious bedrooms - 5-piece bathroom - Single-car garage and spacious two-car driveway *Fully Finished Lower Level:* - Separate entrance for in-law suite or rental - Kitchen, living area, and 4-piece bathroom - Bedroom, laundry/utility room, and walk-in storage *Private Outdoor Retreat:* - Fully fenced backyard with gardening area and grape vines - Perfect for outdoor entertaining, relaxation, and play Don't miss this incredible opportunity! Book your private showing today! (id:59646)
142 Louise Street
Stratford, Ontario
Welcome to 142 Louise Street in Stratford — a beautifully renovated bungalow perfect for first-time buyers or those looking to downsize. This charming home is spacious yet cozy. Updated with fresh paint throughout. The main floor offers a bright and airy living space, a well-appointed kitchen, two comfortable bedrooms, and a functional 4-piece bath. Downstairs, enjoy a fully finished basement with brand new flooring. Tons of extra space here - an additional bedroom, 3-piece bathroom, a dedicated office, and a large rec-room. It’s ideal for entertaining or relaxing. Outside, the massive backyard provides the perfect space for outdoor enjoyment and includes a large shed for extra storage. This move-in-ready gem combines comfort and functionality in a quiet, family-friendly neighbourhood. (id:59646)
140 Lancaster Street E
Kitchener, Ontario
Imagine Lush perennial gardens and a white picket fence surrounding your dream property, echoing the timeless charm of the Italianate style exterior—complete with a large covered veranda, stately pillars, intricate wooden brackets, and a gleaming steel roof that will last for decades. This fairy tale property is located in the highly sought-after Central Frederick neighbourhood, one of the most beautiful areas in all of Kitchener. This house has all the less charming work done. The heavy lifting is complete: with newer wiring, a newer panel, a top-of-the-line boiler system, and spray foam insulation means you’ll be cool in summer, cozy in winter, and worry-free year-round. The home’s heritage has been respectfully restored with cedar plank soffits, and all exterior wood detailing lovingly stripped and finished with Benjamin Moore’s highest-quality oil primer and lifetime paint. And now, the fun part is yours. You have not one, but two driveways to play with—will you divide the home into a semi-detached again, or dream up something even more creative? Maybe you’ll open up walls and reimagine the interior into a sleek, modern masterpiece. But as you plan, take a moment to feel the soul of this home: the warmth of the wood-burning stove on cold nights, the rich herringbone floors, and the quiet grace of crown mouldings that have seen decades of life and laughter. This is more than a house. It’s a heritage home that’s ready to embrace your vision, and offer back a lifetime of beauty—if you honour its beginnings. (id:59646)
7109 Jill Drive
Niagara Falls, Ontario
Charming and well-maintained, 7109 Jill Drive is nestled on a quiet street in a desirable Niagara Falls neighborhood. This cozy home offers comfortable living with a functional layout, warm natural light, and a welcoming atmosphere throughout. Enjoy a private backyard perfect for relaxing or entertaining. Located close to great schools, parks, shopping, and quick highway access—this is an ideal opportunity for first-time buyers, downsizers, or investors looking for a solid property in a fantastic location. (id:59646)
1950 Main Street W Unit# 607
Hamilton, Ontario
Perfect opportunity for First-Time buyers, professionals or investors - Vacant and move-in ready. Now available and vacant for immediate possession, this beautifully maintained 2 bedroom 1 bathroom corner unit is the perfect fit for first-time home buyers, working professionals or savvy investors. Step into a freshly painted, modern space featuring an open concept layout that's flooded with natural light, The contemporary kitchen boasts sleek countertops, updated cabinet hardware and a clean, functional design that blends style with practicality. Enjoy two spacious bedrooms with generous closet space and peaceful views. The bright and airy living area extends to a covered balcony, perfect for morning coffee or relaxing after a long day. The open dining/living layout is designed for comfort and entertaining. Located close to McMaster Univesity, McMaster Hospital, transit and other amenities, this high-demand building is well maintained. (id:59646)
14 6 Concession
Brockton, Ontario
Welcome to 14 Concession 6, Chepstow. This 1 1/2 story brick home would be the perfect fit for a first time home buyer. Nestled on over a half acre lot with 2 out buildings and a Childs play Centre. This home has seen many updates and improvements including the 200 amp electrical service panel, Hot water tank, washer, dryer and oven all new in 2021. New furnace and kitchen sink in 2022. The panel in shoppe new in 2023 and the well tank and filter housing in 2024. It also comes with a large safe in the basement. The back entrance is very inviting with bench seating. This one is priced to Sell and is definitely worth a look. Call your Sales Representative to book your viewing appointment today. (id:59646)
22 Kells Crescent
Collingwood, Ontario
Welcome to refined living prestigious enclave renowned for its custom-built homes, oversized lots, lush landscaping, and panoramic escarpment views. Backing directly onto Blue Mountain Golf Course, this executive neighbourhood offers unparalleled access to the Collingwood Trail System, sunset vistas, and the very best of four-season recreation. This impeccably maintained, all-brick executive home offers a thoughtfully customized floor plan with 3600+sqft of living space, high-end finishes and a timeless aesthetic. The chef's kitchen is a true showpiece featuring extended granite countertops, built-in appliances, direct walkout access to a BBQ area and expansive entertainment space overlooking a fully landscaped, mature backyard oasis. Flow seamlessly into the formal dining room perfect for hosting family gatherings and elegant entertaining. Vaulted ceilings, hardwood flooring throughout, designer decor, and updated windows enhance the sense of sophistication and space. Upstairs, discover three generous bedrooms and two full baths, including a luxurious primary suite complete with a spa-inspired ensuite and custom walk-in closet. A versatile converted laundry room turned office provides a flexible workspace but can be easily reverted if desired. The fully finished lower level features a large recreation room with a cozy gas fireplace, additional bedroom and 4-piece bath, ample storage, and secondary laundry connection is ideal for guests or multigenerational living. Double car garage offers convenient access to both the main floor and lower level, and the well-appointed mudroom with custom built-ins are perfect for outdoor enthusiasts or a busy family lifestyle. Located just minutes from Blue Mountain Village, private ski clubs, downtown Collingwood, hospital, and recreational amenities, this bright and spacious home delivers the ultimate in comfort, elegance, and convenience. A rare opportunity in one of Collingwood's most sought-after executive communities. (id:59646)
26 Old Course Road
St. Thomas, Ontario
For more info on this property, please click the Brochure button below. The fully developed downstairs of this home is designed for comfort and entertainment. It features spacious, cozy areas perfect for social gatherings, highlighted by a charming rough-cut pine feature wall. Custom-cut woven wood window coverings, professionally installed with a lifetime warranty, add a touch of elegance. The guest bedroom has been upgraded with slab doors, enhancing its sophisticated look. Guests will appreciate the convenience of one of the three 4-piece washrooms. A large bonus room, fitted with cushioned flooring, is ideal for a home gym. Storage is plentiful, with the furnace area offering shelving and cupboards to keep you organized and provide easy access to seasonal decor. The cold room can be transformed into a wine room or used for additional storage. This home combines modest luxury with low maintenance. The yard requires minimal effort, and the secret to its upkeep will be shared at closing. Keyless entry adds both security and convenience. Located in the sought-after Shaw Valley community, you’ll enjoy engaged and friendly neighbors. (id:59646)
47 Natures Trail
Wasaga Beach, Ontario
Exceptional Semi-Custom Raised Bungalow in Prime Wasaga Beach Location. Discover elevated living in this one-of-a-kind all-brick raised bungalow nestled on a quiet cul-de-sac in a sought-after golf course community. Backing onto lush green space and a scenic trail system, this meticulously designed 3+2 bedroom home offers luxurious living, seamless functionality, and a show-stopping style throughout. Step inside to a refined open layout enhanced by 9-foot ceilings, crown moulding, designer lighting, and pot lights that highlight every custom detail. The designer-inspired kitchen is the heart of the home, featuring a 9-foot quartz waterfall island, quartz backsplash, premium appliances, and soft-close cabinetry that extend to the ceiling. Each bedroom includes custom-built cabinetry, shelving, and stylish feature walls that reflect a cohesive neutral design palette. The stunning primary suite overlooks a private backyard oasis and offers the luxury of a dream walk-in closet, as well as a spa-like en-suite with a glass-enclosed shower, double vanity, and hand-selected designer tile. Downstairs, a fully finished in-law suite offers independent living with two beautifully finished bedrooms with feature walls, a full kitchen with quartz counters, an electric fireplace, and a spacious customized four-piece bathroom, perfect for extended family or guests. Walk out to your beautifully landscaped yard, complete with a covered deck, gas BBQ connection, hot tub, and a sleek, additional outdoor storage with a mono-slope designer garden shed.Live minutes from Allenwood Beach, Wasaga's new Multi-Plex Rec Centre, future high school, top-rated golf, shops, restaurants, and the world's longest freshwater beach.This extraordinary home truly has it all: style, space, and serenity in a vibrant, growing community. (id:59646)
101 - 4 Kimberly Lane
Collingwood, Ontario
Welcome to Royal Windsor, 1 Bed, 1 Bath, Underground Parking, SELLER IS OFFERING TO PAY 1 YEAR'S WORTH OF CONDO FEES TO THE BUYER. Elegant Interiors include premium quartz countertops in both the kitchen and bathrooms, NEWLY ADDDED ELECTRIC FIREPLACE, HANGING LIGHT OVER THE DINING AREA AND 2 PENDANTS OVER THE KITCHEN COUNTER. Complemented by stylish ceramic tile backsplash. Dedicated 100-amp electrical service with a breaker panel, ceiling light fixtures in all bedrooms, and vinyl plank flooring throughout the kitchen, living room and bedroom. PRIVATE PATIO - CUSTOM BUILT FLOWER BOXES, AND OUTDOOR FURNITURE ARE INCLUDED. Experience breathtaking panoramic views of Blue Mountain and Georgian Bay from the rooftop terrace, equipped with a common area BBQ and fire pit perfect for social gatherings and relaxing evenings. Living an Active Lifestyle couldn't be easier with dedicated outdoor bicycle parking racks, storage units, access to trails and walking distance to Georgian Bay. Balmoral Village offers an 8,000 sq. ft. two-storey Clubhouse / Recreation Centre that features state-of-the-art fitness equipment, a swimming pool and Therapeutic Pool for aquatic therapy, fitness and recreation rooms, and a variety of wellness and social programs designed to keep residents active, healthy and entertained. A convenient Collingwood bus service can take you to Blue Mountain or downtown Collingwood, making it easy to get to local shops and services without the need of a car. CONDO FEES + RECREATION FEES = $345.21 mth. (id:59646)
1911 Shore Lane
Wasaga Beach, Ontario
Luxury Beach Living. Welcome to your dream retreat, a stunning custom-built contemporary home perfectly positioned on sought-after Shore Lane, directly across from Ministry-owned land and just steps to the world's longest freshwater beach. Listen to the waves, breathe in fresh air, and savour Georgian Bay views with your morning coffee or a glass of wine at sunset. Built in 2018 with exceptional craftsmanship and thoughtful design, this modern coastal home offers luxury living in every detail. The show-stopping chef's kitchen features a dramatic granite waterfall island, built-in Bosch double ovens, a 36" gas cooktop, stainless steel refrigerator, dishwasher, beverage fridge, coffee bar and a custom servery, an entertainers dream. Open-concept living space with 9' ceilings is warm and inviting with dining space, gas fireplace, blending natural textures with contemporary design. A custom oak floating staircase with thick treads makes a striking architectural statement. Upstairs, the primary suite is a private sanctuary complete with walkout to a covered deck offering water views. The spa-like shared ensuite, freestanding soaker tub, walk-in glass shower, double sinks, granite counters, and elegant designer tile. A second bedroom shares access to this luxurious space, and a convenient upstairs laundry room adds ease to everyday living. The lower level offers a third spacious bedroom, a beautiful 3-piece bath/heated floor, a comfortable family room perfect for guests or family room. Outside, this home is equally impressive with professional landscaping, fenced backyard, a multi-tiered front patio and covered deck, glass railings, and an outdoor gathering area to enjoy a cozy fire for evening entertaining. The brick and wood exterior detailing provides timeless curb appeal. This is more than a home, it's a lifestyle. Enjoy the ultimate blend of luxury, location, and natural beauty just west of Beach 6, in one of Wasaga Beach's most desirable waterfront neighborhoods. (id:59646)
2 Kincardine Road
Brockton, Ontario
Prime Corner Lot For Sale - C3 Zoning - Great development opportunity on busy highway. The property is a blank canvas, ready for a wide range of uses. Key Features: C3 Zoning - allows for various commercial, retail and mixed-use developments. Corner Lot - Prime location with excellent visibility and traffic flow. Lot Size - 19,892 sq. ft. (164.53 ft x 131.81 ft x 50.49 ft x 129.79 ft x 84.12 ft - as per Geowarehouse), with option to combine with the adjacent lot for a total of nearly one acre of land. Location - Perfectly positioned in a high-demand area with nearby retail, restaurants, and essential services. The adjacent property is also available for purchase (see MLS #X11928122), providing an excellent opportunity to expand your development project and maximize the potential of this prime piece of land. This is an exceptional opportunity for developers, investors, and business owners looking to establish a presence in one of the area's most promising locations. **EXTRAS** None (id:59646)
659 Honey Harbour Road
Georgian Bay (Baxter), Ontario
Great property and home in Port Severn, Muskoka on a 1 1/2 acre of land, situated on a paved, well maintained municipal road. 659 Honey Harbour Rd. has great curb appeal. It is a 2 bedroom, 2 bathroom home with a large den that can be easily converted into a 3rd bedroom. The quality built 24' X 28' heated shop/garage is perfect for contractors or to store your toys in. The shop has an entrance door and a 9' X 14' roll up door. The interior height of the shop is 12'10". The backyard is naturally beautiful and very private. This is a great house for commuting and very close to Hwy #400. Just down the street is a waterfront park and beach, with a children's play area and boat launch. There is also Oak Bay golf course close by. There is something to do year round for outdoor enthusiasts. ATV trails, boating, swimming, hunting, birdwatching, snowmobiling, skiing and fishing. You name it, this area can't be beat. (id:59646)
58 - 145 Fairway Crescent
Collingwood, Ontario
Beautifully Updated Condo with Panoramic Views in Cranberry Village. Welcome to this stunning, move-in-ready condo offering breathtaking panoramic views of the golf course, Niagara Escarpment, and Blue Mountain. Located in the highly sought-after Cranberry Village community, this bright and spacious three-bedroom, two-and-a-half-bathroom home is designed for comfort, style, and convenience. The open-concept main floor features an upgraded kitchen with crisp white shaker-style cabinetry, quartz countertops, stainless steel appliances and pot lights throughout the main floor. Flowing seamlessly into the dining and living areas, the space is anchored by a cozy wood-burning fireplace perfect for entertaining family and friends. Walk out to the private patio and BBQ space to soak in the natural beauty that surrounds you. Recently updated throughout, this home offers elegant, spa-inspired bathrooms with glass-enclosed showers, quartz counters, and sleek European-style cabinetry. Enjoy the 2024 renovations: balcony, plush, high-quality carpeting upstairs, enhanced lighting with new pot lights, flat ceilings and a fresh, modern paint palette. Furnace (2022), Water Heater owned (2018) and both bathrooms were renovated in 2018. Storage is plentiful with a dedicated storage locker, extra space under the stairs, and easy access to the crawlspace. Condo fees include cable, internet, windows, doors, decks, and shingles, providing peace of mind and easy living. Ideally located just minutes from Collingwood's vibrant downtown, ski hills, scenic trails, shopping, and Cranberry Marina. The renovated upper deck is the perfect place to relax, watch the sunset, and experience the best of four-season living. Condo Fees 638.67 + 62.15 (for group rate on internet/Cable). (id:59646)
4300 Longmoor Drive
Burlington, Ontario
Offering a rare 1,636 sq. ft. above grade (plus 650 sq. ft. finished basement), this home provides exceptional space and layout ideal for families and commuters. Welcome to 4300 Longmoor Drive, Burlington! Pride of ownership shines in this beautifully updated 3-bedroom, 2.5-bath side-split family home with a double garage, nestled in the highly sought-after Longmoor neighbourhood of South Burlington, near the scenic, tree-lined banks of Shoreacres Creek. It's conveniently located just minutes from Appleby GO Station, QEW, Nelson Rec Centre & Pool, top-rated schools, shopping, parks, and the Centennial Bike Path. This spacious upper level features a bright eat-in kitchen with a skylight and ample cabinetry, flowing into a generous dining area and living room, great for family gatherings. Three well-sized bedrooms, including a primary bedroom with a private 2-piece ensuite, and a main bathroom with dual sinks for added convenience. The main floor family room showcases a cozy gas fireplace and sliding doors onto a large patio. The renovated lower level (2023) is filled with natural light from above-grade windows, rec room, 4th bedroom, 3-piece bath, garage access, and a spacious crawl space for extra storage. Enjoy your ultra-private backyard retreat, beautifully landscaped with a rare heated 18 x 36 in-ground pool and diving board, perfect for entertaining or relaxing. Recent updates include: windows (2015/16), fence (2018), pool liner & heater (2018), garage door (2018), A/C (2019), washing machine (2021), sliding & backyard doors (2022), attic insulation upgrade (2023), basement renovation (2023), and roof (2023). Don't miss this exceptional opportunity to own a spacious, beautifully maintained home in one of Burlington's most desirable communities. Book your private showing today! (id:59646)
437 George Street
Central Elgin (Port Stanley), Ontario
Spend this summer at the beach! Welcome to your year-round oasis or perfect summer retreat in the heart of Port Stanley. This beautifully upgraded freehold bungalow meaning no condo fees is located in the highly sought-after Kokomo Beach Club community. Offering 1,400 square feet of thoughtfully designed main floor living, this home is ideal for retirees, downsizers, or anyone looking to embrace the beach town lifestyle. Just minutes from Port Stanleys gorgeous beaches, charming shops, and exceptional dining, the location truly can't be beat. Step inside to an open-concept layout that seamlessly blends the living room, dining area, and kitchen. The kitchen features elegant stone countertops, a large island, and stylish finishes, perfect for entertaining or everyday living. Cozy up by the fireplace in the living room or step through the patio doors onto the deck, where you can relax and take in views of the spacious backyard. The primary bedroom suite offers a peaceful retreat, complete with a walk-in closet and a modern three-piece ensuite. A second bedroom at the front of the home adds flexibility for guests or a home office. You'll also love the convenient main floor laundry room with plenty of cabinetry, a laundry sink, and a second four-piece bathroom with stone counters. With over $50,000 in upgrades and a two-car garage, this home is move-in ready and thoughtfully equipped for easy living. Ownership also includes access to Kokomo Beach Clubs exclusive amenities for just $80 per month. Enjoy the owner's lounge, heated pool, gym, yoga studio, pickleball courts, playground, and over 12 acres of scenic hiking trails. Whether you're starting a new chapter or looking for a peaceful escape, this home at Kokomo Beach Club invites you to make every day feel like a vacation. (id:59646)
3901 Mitchell Crescent
Fort Erie, Ontario
For more info on this property, please click the Brochure button below. Stunning Brand New Built Corner Semi-Detached House. This Gorgeous Semi-Detached has 3 Bedroom, 3 Bathroom with Porch and plenty of parking—room for 6 cars (2 in the garage, 4 in the driveway) with an Unfinished Basement On a Quiet Street Available Immediately In Family Friendly Neighbourhood. Perfect For Families, This Beautifully Finished Home Features An Open Concept Layout Filled W/ Lots Of Natural Light, S/S Appliances, Breakfast Bar & A Backyard With Completed Covered Deck. All Bedrooms Great Size Including Master With W/I Closet. Don't Miss Out This Opportunity! Located Near Trails, beautiful Lake, Green Space & Only 15 Minutes From Niagara Falls, Just Move In & Enjoy All This Vibrant & Upcoming Community Has To Offer. ELF, includes Gas Stove, Fridge, Dishwasher, Washer/Dryer with Laundry Sink Tub, and Blinds. Don’t miss out on this fantastic opportunity! (id:59646)
43 Hahn Valley Place
Cambridge, Ontario
For more info on this property, please click the Brochure button. Welcome to 43 Hahn Valley Place - a beautifully maintained backsplit bungalow located on a quiet, no-exit street in the desirable Fiddlesticks/Clemens Mill neighbourhood. Built by Dunnick Homes, this residence offers timeless character and thoughtful updates, creating the perfect family home. Featuring four spacious bedrooms and four updated bathrooms, including a private ensuite, this home has been freshly painted and features new California ceilings, enhancing its bright and modern feel. The heart of the home is the kitchen, showcasing classic Barzotti cherry wood cabinetry paired with newer stainless steel appliances. It flows into the open-concept living and dining areas, complete with gleaming hardwood floors and large windows that fill the space with natural light. A newly renovated laundry room adds both style and function, while all bathrooms offer fresh, modern finishes for a move-in-ready experience. The cozy family room features a gas fireplace and maintains an open, connected layout. The fully finished basement provides added living space, perfect for a gym, office, or media room, along with a fourth full bathroom. Outside, enjoy your private oasis with an inground heated pool, hot tub, and outdoor kitchen with bar cabana and mini fridge - ideal for summer entertaining. Additional features include a central vacuum system, water softener, new appliances, attached garage with inside entry, and mature landscaping. Close to Shade's Mill, trails, schools, and shopping - this is a rare opportunity to call 43 Hahn Valley Place home. (id:59646)
3 Island 15kl
Gravenhurst (Morrison), Ontario
This 4 bedroom Kahshe Lake cottage is uniquely designed and just waiting for a new owner to put their stamp on it. Featuring 4 bedrooms (with potential and drawings for a 5th) and 1 full bath over 3 levels. Architecturally intriguing and extremely private, this boat access cottage is located only 2 mins from two different marinas and just 90 mins from the 401. The lot is about .7 of an acre with 115' of frontage with no visible neighbours on either side, you have the opportunity to keep it that way by purchasing the vacant lot next door(MLS #X11912825)and use this cottage while you plan your dream build. With North exposure you get the sun on the dock all day as it rises to your right and sets to your left with clear views down the channel both ways. Some recent utility work has been done including new sewage pump and lines, new Uv treatment system, hot water tank and pressure tank. There is an unfinished space in the cottage that does need TLC, affording the opportunity to make this 456 sq ft. area into a primary suite, rec room or whatever suits your needs. The lot is fairly elevated but the Cottage sits close to the water and has large decks front and back. Available immediately to enjoy this summer! Book your showing today and see what this one of a kind opportunity entails. (id:59646)
3 Paisley Road
Guelph (Downtown), Ontario
Prime downtown address! Fully renovated executive 2 level / 3-bedroom apartment for rent. Available July 1st.Steps from all the downtown amenities, restaurants and shops. Perfect for professionals who need extra space to work from home.UTILITIES INCLUDED.Features:- open concept living room/kitchen- breakfast nook with view of the city- all new appliances- two main-level bedrooms and full bath with tub- upper-level principal bedroom with anensuite bath- large deck- 2 entrances- parking- in-suite washer and dryer- monitored fire alarm system- all new mechanical- A/C (id:59646)
157 Morris Street
Guelph (St. Patrick's Ward), Ontario
157 Morris Street | Biltmore Factory Towns, GuelphCrafted by Gemini Homebuilders, this end-unit townhome in the Biltmore Factory Towns masterfully blends modern living with industrial charm in the heart of Guelphs vibrant Ward.The main floor features a bright and open-concept layout where the living, dining, and kitchen areas flow seamlessly highlighted by exposed brick interior walls that add character and warmth. A convenient mudroom off the garage, a powder room, and a flex space that works beautifully as a library or home office complete the main level.Upstairs, you'll find a sun-filled loft perfect for reading or relaxing, along with three spacious bedrooms. The primary suite is a true retreat, boasting a walk-in closet, spa-inspired 5-piece ensuite with soaker tub and double sinks, and a private balcony ideal for morning coffee or evening wind-downs.Enjoy the outdoors in your fully fenced private yard, offering a peaceful spot to relax, entertain, or garden.With its premium end-unit positioning, thoughtful layout, and a location just steps from downtown and the Eramosa River Trail, this home is equal parts function, style, and lifestyle. (id:59646)


