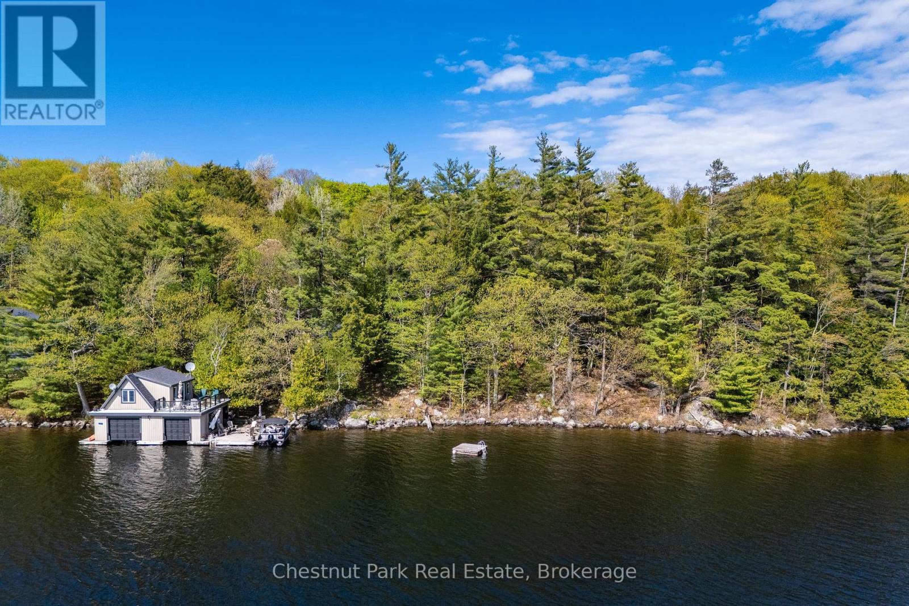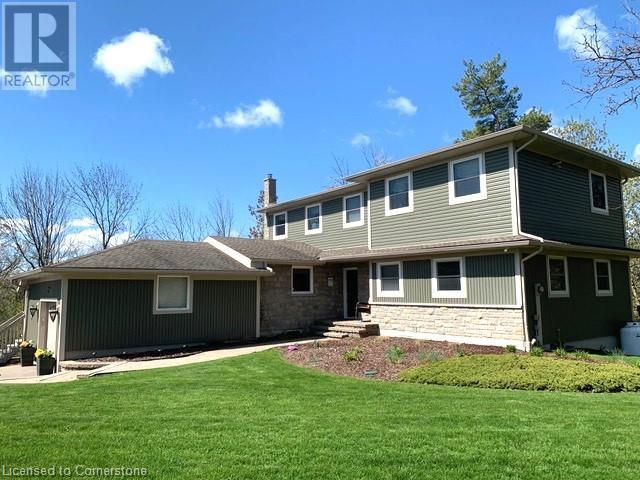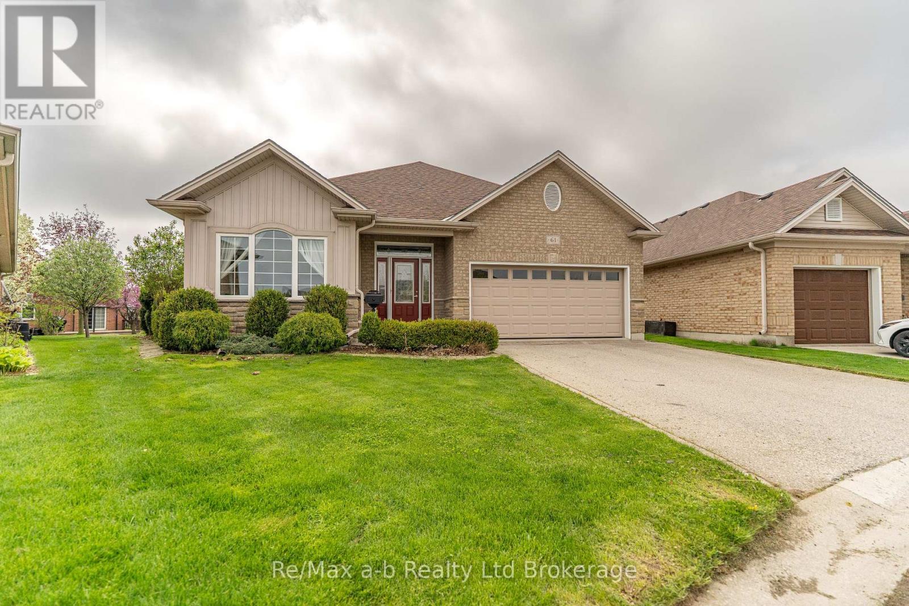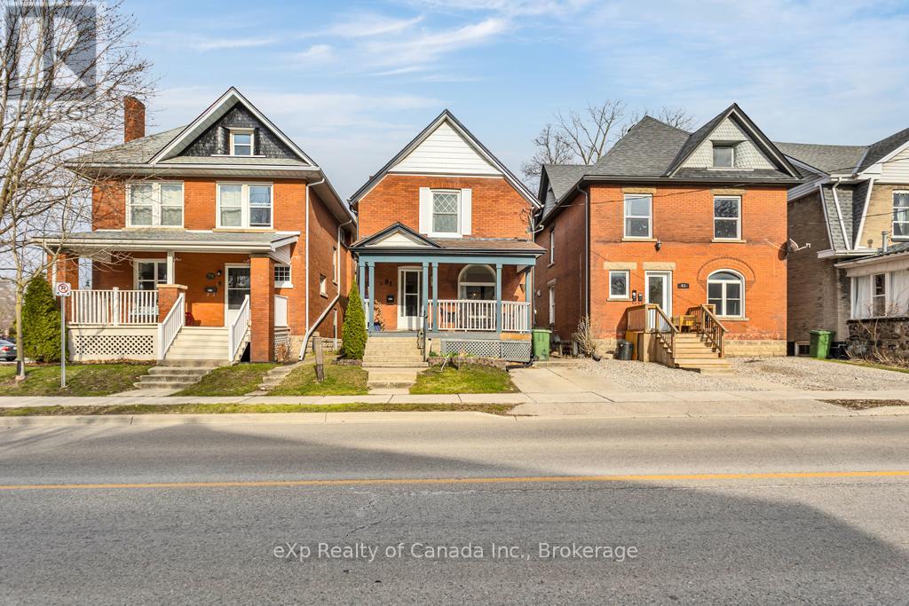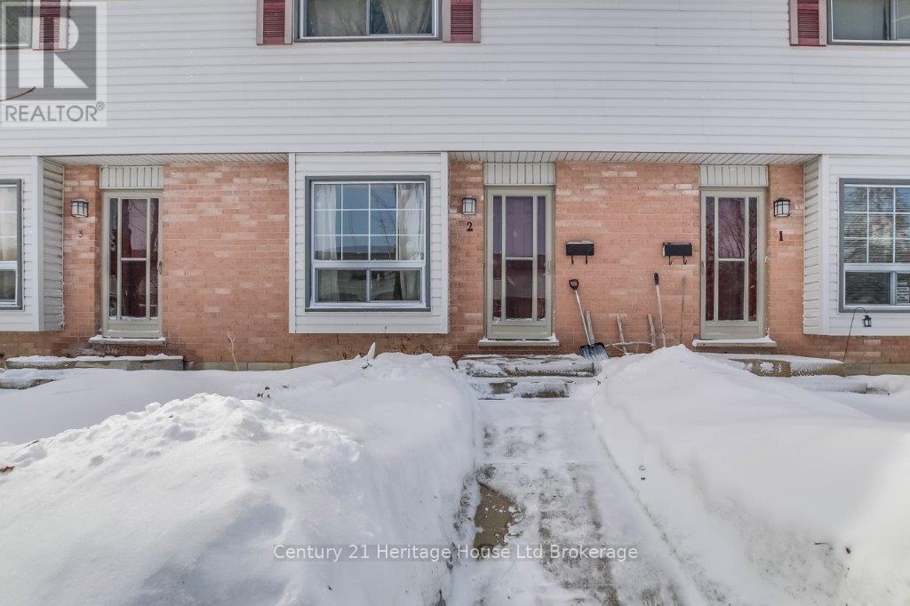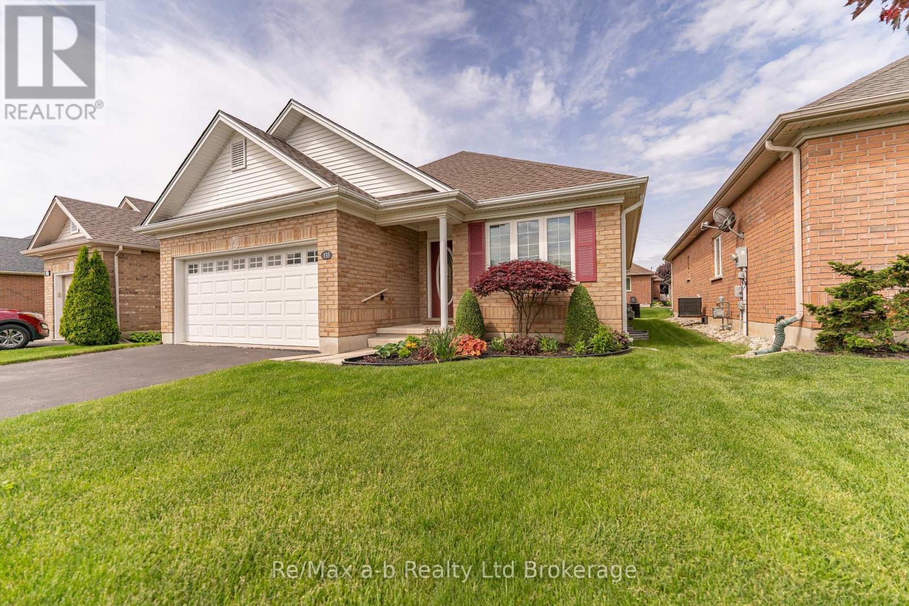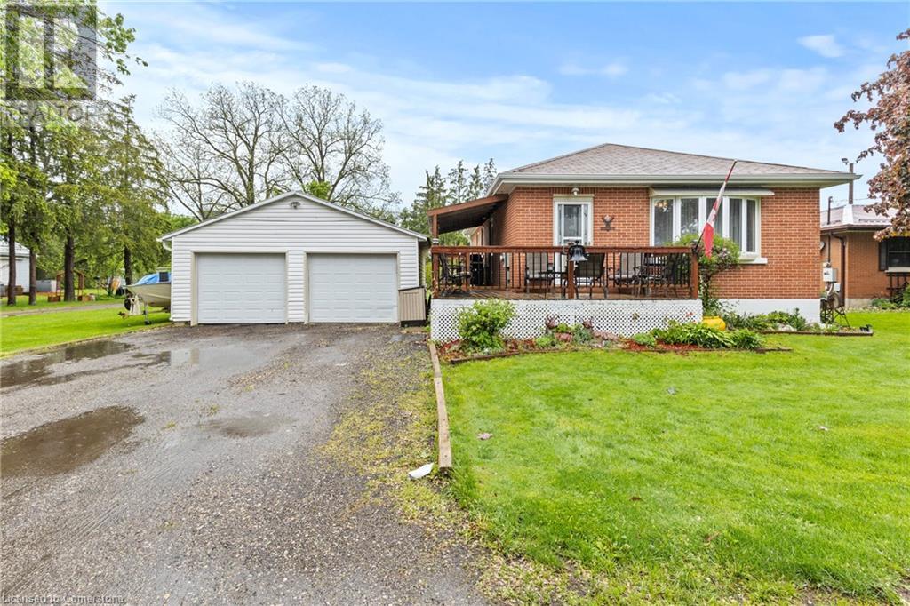57 Mazengah R52, Minett
Muskoka Lakes (Medora), Ontario
Located on the highly sought-after south end of Lake Rosseau, this exceptional Mazengah Island family compound offers spectacular southwest exposure, breathtaking sunset views, deep water, full chattel list and outstanding privacy. A two-slip, two-storey, 1 Bed, 1 Bath boathouse welcomes you with convenient docking and expansive upper and lower party decks - perfect for sun-soaked entertaining and relaxing waterfront living. The main cottage is a charming, wood-lined bungalow with cathedral ceilings, 1.5 bath with a private large primary bedroom, and a spacious front deck that offers shade and serenity under the canopy of the forest. For guests, a generously sized, one bedroom bunkie nestled in the woods features a full bathroom and large deck-providing comfort and separation from the main cottage. This rare island retreat is just minutes by boat to the prestigious Muskoka Lakes Golf & Country Club, the JW Marriott, and Port Sandfield, offering a perfect balance of seclusion and accessibility. Bonus opportunity: Abutting vacant 150' lot also available for $750,000 - an excellent opportunity to expand your private compound or invest in future development. (id:59646)
26 8th Concession Road
Burford, Ontario
Prime 94-Acre Development Opportunity – Strategic Location with Expansion Potential. This 94-acre site offers investors and developers an exceptional opportunity to capitalize on a high-growth market with strong long-term potential. Designated as General Employment Lands under the New Official Plan, this property would support a wide range of industrial and commercial uses. It also includes a 4,000 sq. ft. residential dwelling, ideal for interim use or redevelopment. Strategically located at the southeast corner of Bishopsgate Road and 26 8th Concession Road, the property boasts approximately 1684 feet of frontage on 8th Concession Road and 484 feet of frontage on Bishopsgate Road. The Current access to HWY 403 is from the Rest Acres Road ramps with future cloverleaf off of Bishopsgate road slated to be completed. This provides direct connectivity to the GTA, London, Windsor, Kitchener-Waterloo/Cambridge, and U.S. border crossings at Detroit and Buffalo. The surrounding area has experienced substantial value growth, driven by ongoing industrial and mixed-use development. The site is well-positioned near Brantford’s expanding residential base as well as Burford's future growth potential ensuring access to a strong local labour pool and proximity to a wide range of amenities and major corporate tenants. An additional 10 acres may also be available for purchase, already zoned M3, offering further scale and convenience for immeditate development. (id:59646)
80 Willow Street Unit# 33
Paris, Ontario
Welcome to this beautifully maintained freehold townhome, ideally located just a 5-minute walk to downtown shops, the local library, restaurants, the Grand River, and scenic walking trails. Offering the perfect blend of convenience and comfort, this home is ideal for families, professionals, or anyone looking to enjoy a vibrant community lifestyle. The main floor features a bright, open-concept layout with a stylish kitchen boasting quartz countertops, a tile backsplash, an island with seating, and newer stainless steel appliances. The spacious living room features laminate flooring, California knockdown ceiling and California shutters with sliding doors opening to a private patio space – perfect for quiet evenings. A convenient 2-piece powder room and coat closet complete the main level. Upstairs, you'll find three generously sized bedrooms with large windows offering plenty of natural light. The primary bedroom includes a walk-in closet and a modern 3-piece ensuite. A full 4-piece bath and upstairs laundry add to the home's functionality. The partially finished basement provides a versatile space – great for a kids' playroom, home office, or extra storage. Additional features include a single-car garage with inside access, underground sprinklers, a welcoming covered front porch, and visitor parking for guests. Don't miss your opportunity to own this move-in ready home in an unbeatable location! (id:59646)
13 Meadowbrook Crescent
St. Catharines, Ontario
Fully LEGAL conversion from a single family home to a LEGAL two unit dwelling. A must-see property for buyers looking to earn rental income from one portion of the home while living in the other; or, with the simple removal of a fire door, a buyer wanting to share the home with extended family while having separate living areas but still feeling connected. Also this property would make an excellent option for an investor looking to add an exceptional asset to their portfolio. No expense was spared on the conversion project. There is complete fire separation between the units which includes, fire rated drywall in the basement ceiling, resilient channel and sound proofing insulation in the basement ceilings, the required two means of egress, complete fire separation and enclosure of the mechanical room, interconnected smoke alarms, fire doors where required, and a covered walkout basement entrance. This raised ranch bungalow design is special as it allows for huge amounts of natural light through very large windows in the basement allowing for the bedrooms and living area to feel like the unit is above grade. All work was completed in 2019 through an extremely thorough renovation process that was permitted and inspected through the city of St. Catharines at every stage. Both units have been well maintained. The upper unit consists of 3 beds, 1 bath and includes private in unit laundry (currently occupied). The lower unit includes 2 beds, 1 bath and also has private in unit laundry. The lower unit is vacant and ready for you to set market rent to a tenant of your choosing. The double driveway allows for tandem parking of two vehicles for each unit. Situated on a premium 137ft deep lot. Located close to schools, restaurants, Fairway Mall & Costco for shopping, and within walking distance to Lester B. Park. List of all updates available upon request. Book your showing today! (id:59646)
29 Case Street
Hamilton, Ontario
Wow what a rare find! This unique property offers a renovated 2-storey brick home PLUS a massive 24x66 ft detached self contained studio/workshop/garage with limitless potential, perfect for first-time buyers, savvy investors, a live-work setup or multi-family income property. The sweet two-storey home has been nicely renovated and freshly painted throughout. The main floor features an open-concept layout with spacious living and dining area, modern kitchen with island, granite countertops, stainless steel appliances, and convenient 2-pc bath. Upstairs, you'll find two bedrooms with ample closets and an updated 4-pc bath with convenient stackable laundry. The finished lower level offers even more versatility with a separate entrance leading to a spacious family room with tiled flooring and a 2-pc bath, ideal for a teen retreat, or future income potential. The big surprize here lies in the detached solid block outbuilding stretching all the way to the back alley. This oversized structure has been converted into a super cool New York–inspired studio with high ceilings, exposed ductwork, painted brick walls, and industrial lighting. It is already roughed-in for a kitchen and has a partially finished 3-pc bath with laundry, and is fully self-contained with its own furnace, central air, on-demand hot water, and 200-amp electrical panel. There’s also a huge garage and workshop with a wood burning stove, making it an ideal studio or workspace for artists, musicians, craftsmen, home-based business or potential rental unit. This is a rare chance to own a super flexible property in a growing, creative neighbourhood, just minutes from The Cotton Factory, trendy new restaurants, public transit, parks, schools and amenities. Whether you’re a first-time buyer looking to offset your mortgage, an investor exploring income potential, or a creative looking for studio space or workshop this place has it all. (id:59646)
Ptlt 17 Lakeshore Road
Wainfleet, Ontario
Build the home of your dreams on this beautiful 1-acre lot in sought-after Wainfleet, just a short walk from the picturesque sandy beaches of Lake Erie, where you can spend your summers soaking up the sun. Executive homes are planned for the opposite side of the road, adding to the appeal and completing the neighborhood. Just minutes from the vibrant Port Colborne, with its charming boutiques and local restaurants. If you’re a golf fan, there are two courses nearby, plus a mini-golf at Long Beach. Start planning today and turn your dream lifestyle into reality! (id:59646)
22 Muriel Crescent
London South (South X), Ontario
Beautiful 4 level backsplit w/ fabulous updates on a beautiful crescent lot in White Oaks. So much to love outside from the brick & premium siding exterior to the covered front porch w/ 3 arches, parking for 4 cars & attached garage w/ separate side door. Check out the lush, partially fenced back yard w/towering Pyramidal Oak and a large concrete patio that wraps around the side to a 2nd patio off of the kitchen . Step inside and take in all the fabulous renovations! Main & 2nd floor feel like you have walked into a model home w/ designer decor & crown moulding throughout. Luxury vinyl plank floors, neutral paint tones, gorgeous custom kitchen w/ crisp white cabinetry, wall pantry, soft grey quartz countertops, backsplash & gas stove/oven! You will love cooking and entertaining here. 2nd floor features 3 bedrooms - including one with built in cabinetry/desk & another with hidden built in drawers behind triple sliding doors. full bathrooms include fully renovated 3 piece main bath w/ seated shower. Lower level rec room offers a large footprint, wood burning fireplace - ideal bonus space. Large unfinished basement adds fantastic storage space. Custom Labadie blinds. Miele washer/dryer. Exterior doors, trim, siding, insulation (id:59646)
1778 Old Waterdown Road
Burlington, Ontario
Welcome to Nature at Its Best! This beautifully set home on Old Waterdown Road offers a perfect blend of tranquility and charm. Breathtaking panoramic views from every vantage point—your private retreat in nature awaits! A rare gem nestled on 2 acres, this customized 2-storey home offers 4+2 bedrooms and 3.5 baths in pristine move-in condition. The perfect blend of rural peace and modern convenience, just minutes from all the amenities for today’s lifestyle. Seamless connectivity with easy access to Aldershot, Waterdown, GO Train and major highway routes. Commuting has never been more convenient! A unique layout with main floor bedroom and ensuite, great room hall & dining room concept. Separate living room with fireplace; eat in kitchen with granite counters and with access to a screened sun porch. The upper level features three spacious bedrooms, including a 4-piece main bath with direct access from one of the rooms. The lower level is designed for both comfort and functionality, featuring a spacious recreation room with a fireplace and a grade-level walkout, two bedrooms, 4-piece bath, and a convenient laundry room. This home is thoughtfully designed with expansive windows, inviting breathtaking views of nature and filling every space with abundant natural light. With parking for six cars plus a single-car garage, there’s plenty of room for family and guests. A private, tree-lined country retreat paired with an impeccably maintained, custom-built home! Enjoy serenity and space while staying just minutes from every modern convenience. (id:59646)
130 Glendale Drive
Tillsonburg, Ontario
First Time Offered Immaculate Custom Bungalow in Sought-After Glendale Subdivision. Welcome to this one-of-a-kind, original owner custom bungalow, meticulously maintained and proudly offered for the first time. With 1,475 sq. ft. of thoughtfully designed main floor living, this spotless home offers exceptional comfort and convenience in the heart of the highly desirable Glendale Subdivision. Step inside to discover a bright, airy layout featuring vaulted ceilings and a seamless flow throughout the open-concept living spaces. The raised panel white kitchen is the heart of the home, offering ample cabinetry, a central island perfect for casual dining or entertaining, and a clear view into the spacious dining area with sliding patio doors leading to a stunning, fully fenced rear yard. Enjoy summer days on the deck, with plenty of space for lounging, grilling, and gardening, plus a handy storage shed. The main floor also boasts a laundry area for ultimate convenience, along with a guest bedroom and a full 4-piece bath, ideal for visitors or extended family. Retreat to the finished lower level, where you'll find a large recreation/games room the perfect spot for movie nights, a home gym, or entertaining along with a 3-piece bath and generous storage options. Every inch of this home shows pride of ownership not a carpet fiber out of place offering you peace of mind and immediate move-in readiness. Don't miss this rare opportunity to own a custom, single-owner bungalow in one of the areas most coveted neighborhoods. Book your private showing today! (id:59646)
43 Woodland Crescent
Tillsonburg, Ontario
Custom built brick bungalow in an established neighbourhood, ideal for families! The welcoming entryway leads to the open concept style rear of the home. There you'll find a spacious, well designed kitchen with loads of cupboards and an eating area. The main living area flows off the kitchen where there are plenty of windows allowing in natural light. Off the breakfast nook is access to the rear deck, treed and fenced in yard. The large master bedroom has a spacious walk-in closet and a 4pc en-suite with soaker/jet tub. Main floor laundry is nearby as you enter from the garage. In the lower level you will find a large finished rec room, 3 additional bedrooms, one with its own 3pc ensuite, ideal for family or guests. Located near South Ridge School and Tillsonburg Soccer. Don't miss your opportunity to own this beautiful home! (id:59646)
61 Jones Crescent
Tillsonburg, Ontario
Welcome to this beautifully upgraded 2 bedroom, 2.5 bathroom bungalow located in the highly desirable Baldwin Place Adult Community. Originally a model home, this property boasts numerous premium upgrades and thoughtful design elements throughout. Step inside to discover 9-foot ceilings and abundant natural light, enhanced by extra windows that make every space feel open and inviting. The main level features a dedicated office/den, perfect for working from home or quiet reading time.The gourmet kitchen is a chefs dream, complete with granite countertops, a gas stove, center island, and walkout to a private side patio and yard ideal for entertaining or enjoying your morning coffee in peace.The spacious primary suite includes a luxurious ensuite with double sinks, a walk-in closet, and a linen closet for added convenience. Downstairs, the nearly fully finished basement adds substantial living space and includes a convenient 2-piece bathroom, offering endless possibilities for recreation, hobbies, or guest accommodations. Situated on a pie-shaped lot, the meticulously landscaped yard creates your very own private outdoor oasis perfect for relaxing or hosting guests in style. Don't miss this exceptional opportunity to own a one-of-a-kind home in a welcoming and vibrant community! (id:59646)
1026 Trafalgar Street
London East (East M), Ontario
This character- laden century home features 2 main floor bedrooms plus a 3rd huge bedroom on the 2nd level, a large 4 piece bath, new kitchen counter top with s/s fridge, gas stove & newly renovated pantry adds plenty of storage; all leading to a big beautiful fenced lot (36x196 ft) w/large shed, ideal for entertaining, children, pets & gardening. Separate dining room & living room w/wood floors. Mostly newer large windows allows in bright sunlight & some stained glass adds a splash of colour. Lots of storage in the full basement. Newer furnace, central air, roof and updated electrical panel & wiring. 3 car parking on driveway. Clean and freshly painted & in "move in" condition. Close to Thames River trails, shopping, schools, highways & all amenities.Open House Saturday May 31st, 2pm-4pm. (id:59646)
2073 Old Highway 24
Wilsonville, Ontario
Tucked behind a canopy of trees, this stunning ranch bungalow offers modern farmhouse charm and ultimate privacy. Nestled on 1.1 acres with rolling farmland beyond, this home is just 20 minutes to Brantford, 40 minutes to Hamilton, and 50 minutes to Burlington. Inside, light-toned engineered hardwood floors flow throughout, enhancing the sunken living room with a shiplap fireplace, wood beam mantle, and a massive picture window. The expansive dining room and kitchen boast panoramic views of your private backyard, black cabinetry, granite countertops, and 2023 stainless steel appliances. Freshly painted in Benjamin Moore Swiss Coffee with modern flat trim, the primary suite features two oversized closets and a matching shiplap fireplace. The family bathroom is also fully updated with a brick-style tile shower, new fixtures, vanity, flooring, and massive storage in the wall-to-wall closet. Two additional bedrooms feature wide plank floors, while the second full bath has new flooring, a modern vanity, and stylish fixtures. The spacious laundry/mudroom offers ample storage. The partially finished basement includes a separate entrance, a bright bedroom, and potential for an in-law suite. A rare find, this home includes a 30' x 30' attached garage with a built-in workstation and dedicated gas furnace—perfect for hobbyists or extra workspace. The backyard oasis features a fire pit area for cozy nights and a large above-ground pool, ideal for cooling off in the summer. Upgrades include a new water filtration system and an owned large-capacity hot water tank. With privacy, space, and endless possibilities, this home offers all the wants and needs. (id:59646)
81 Elgin Street
St. Thomas, Ontario
Welcome to 81 Elgin Street in St. Thomas! This beautifully kept home is ready to move in and enjoy. Many original features, and newer touches create an inviting, homey environment for you and your family to enjoy. From the large front porch to the rear deck and everything in between this house will have something for everyone. (id:59646)
2 - 1215 Cheapside Street
London East (East C), Ontario
This well taken care of condo is in an ideal location. Close to shopping, restaurants, grocery stores and public transit you don't need a vehicle but if you need parking then you are in luck! This is a rare find with two assigned parking spots right out front of your unit with plenty of visitor parking as well. This extremely convenient location is perfect for everyone, commuters are only minutes away from the 401, investors will like the proximity to Fanshawe College and families will love the neighbourhood amenities including parks, library and a community centre. As you walk through the front door there is a bright, spacious living room inviting you inside, kitchen and dining room are in the back and you conveniently also have a two piece bathroom on this floor. Upstairs you'll find three bedrooms and a four piece bath and families will love the extra space in the finished basement. Similar condos have easily been converted into four bedrooms allowing investors to maximize their return on investment. On a side note this unit is electric heat but the units on either side have converted to gas which can easily be done in this unit as well. With this home being suitable for so many different people don't miss out! (id:59646)
135 Weston Drive
Tillsonburg, Ontario
Welcome to this beautifully designed 2-bedroom, 2-bathroom bungalow in the sought-after Baldwin Place Adult Community. Offering an inviting open-concept layout, this home is perfect for comfortable and convenient living. Step inside to a spacious living room featuring a cozy gas fireplace, flanked by large windows that fill the space with natural light. The eat-in kitchen is a true highlight, boasting a skylight, ample cabinetry, and a dedicated dining area with access to the back deck - perfect for morning coffee or evening relaxation.Enjoy easy everyday living with a convenient main-floor laundry room located right off the double garage, making grocery unloading a breeze. The primary bedroom offers a private retreat with a 3-piece ensuite and walk-in closet, while the second bedroom and additional full bathroom provide flexibility for guests or a home office.The unfinished basement presents unlimited potential, customize it to suit your needs! Ideally situated across from the Baldwin Place Community Centre and steps from the walking path to downtown Tillsonburg, this home is a must-see for those looking for a welcoming and vibrant community. Buyer must acknowledge a one time transfer fee of $2,000 and an annual association fee of $450.00 payable to the Baldwin Place Residents Association. (id:59646)
156 Hetram Court Court
Fort Erie, Ontario
Welcome to this stunning custom-built bungalow, offering 1,670 sq ft of beautifully designed main floor living. Nestled on an oversized 49 ft x 159 ft lot, this home provides plenty of space and a prime location, just minutes from the scenic shores of Crystal Beach. Thoughtfully crafted with attention to detail, this home pairs modern style with comfort and upscale living. Step inside to find soaring 10-ft ceilings and pot lights that enhance the open-concept layout. The living and dining areas are defined by engineered hardwood flooring and stunning vertical wood-slat feature walls with customizable raindrop lighting, adding a touch of drama and sophistication to the space. While seamlessly connected, the kitchen stands out as the true showpiece and heart of the home. It features two-tone cabinetry with crown molding, sleek black stainless steel appliances, ample cupboard space, and a striking quartz waterfall island perfect for everyday cooking and entertaining. The large primary bedroom features double closets and a beautifully finished 4-piece ensuite with a double-sink vanity. The 3-piece main bath is both functional and stylish, enhanced by integrated Bluetooth audio. Enjoy your summer nights in a tranquil, fully fenced backyard retreat, landscaped and complete with a covered awning for effortless outdoor living. Additional features include a double-car garage with ample storage, direct shaft garage doors and Bluetooth-enabled entry, an air purifier, backup generator for peace of mind, and a full unfinished basement, already roughed- in for plumbing and ready for your personal touches. Located just minutes from Crystal Beach, Bay Beach Club, Buffalo Canoe Club, Point Abino Conservation Area, and the shops and restaurants of Crystal Beach and historic downtown Ridgeway, this property offers the perfect mix of lifestyle and location. Don't miss the opportunity to make this exceptional home yours! (id:59646)
64 Churchill Street
St. Catharines, Ontario
Welcome to 64 Churchill Street, a beautifully updated bungalow tucked into a quiet pocket of St. Catharines. This 3-bedroom, 1-bathroom home offers the perfect mix of style, function, and long-term peace of mind thanks to extensive upgrades throughout. The interior features vinyl flooring, updated baseboards, pot lights, and fresh paint inside and out (2023). The renovated kitchen includes butcher block countertops, a stylish new backsplash, and updated appliances including a microwave and dishwasher (2023), stove and fridge (2020), and a new washer and dryer set (2023) tucked into a large, spacious laundry room that offers plenty of extra storage space. The bathroom was fully renovated in 2025, with all-new fixtures and finishes, and the back windows and bathroom window have new aluminum trim (2025). All crawl-space piping and in-home plumbing has been replaced (2023) with no copper or galvanized piping, providing added peace of mind. Finally, the roof was replaced (2022), rounding out a long list of major updates. Outside, enjoy a large, fully fenced backyard perfect for summer gatherings, pets, or kids and a 1.5 car garage that has attic storage, with a deep driveway offering plenty of parking. Just down the road, the GO Train Expansion Project is bringing multiple daily routes to the GTA, making this home a smart move for commuters and investors alike. Move-in ready, full of thoughtful updates, walking distance to schools, and so much more. This is one to see in person. (id:59646)
1350 Limeridge Road E Unit# 26
Hamilton, Ontario
Stunning three bedroom townhome backing onto a park. Excellent location on the highly desirable and family friendly Hamilton mountain. Close to great schools, a variety of amenities, and public transportation. Steps away from the picturesque Albion Falls, Escarpment Rail Trail, Kings Forest Park, and the Mohawk Sports Park. This home boasts an open-concept kitchen that seamlessly flows into a bright living and dining area, creating a spacious and airy atmosphere. Three spacious sized bedrooms provide ample space for family or guests. The fully finished basement extends your living area, ideal for entertaining or as a cozy retreat. Low condo fees include your water and basic Cable TV. Very well maintained and move in ready…Welcome Home! (id:59646)
49 Sugar May Avenue
Thorold, Ontario
Welcome to 49 Sugar May Avenue, a beautifully maintained home nestled in one of Thorold’s desirable and fast-growing new communities. This bright and inviting two-storey property offers a functional and stylish layout perfect for families, first-time buyers, or anyone seeking modern comfort in a peaceful neighbourhood setting. Featuring three spacious bedrooms and two and a half bathrooms, this home provides both comfort and convenience. The primary bedroom includes a walk-in closet and a private ensuite, offering a peaceful retreat at the end of your day. The heart of the home is the open-concept kitchen that seamlessly flows into the living room, creating a warm and welcoming space ideal for entertaining or enjoying cozy family evenings. Large windows throughout the main floor allow natural light to flood the space, highlighting the home’s clean finishes and thoughtful design. The lower level features an unfinished basement, providing a blank canvas for your future vision—whether you’re dreaming of a home gym, recreation room, or additional living space. Located close to schools, parks, shopping, and highway access, this home is not only move-in ready but also perfectly positioned for daily convenience. Discover the perfect blend of suburban charm and modern living at 49 Sugar May Avenue—this is one you won’t want to miss. (id:59646)
149 Memorial Avenue
Stoney Creek, Ontario
Welcome to 149 Memorial Avenue, Located in Desired South Meadow Neighborhood. 2 Storey 1297 Square Feet Home with Attached Garage and good sized lot of 54 x 119 feet. Prime Location near Newer South Meadow School, Memorial Park, Public Transit, Highway Access, Shopping, and Restaurants. Main Floor Includes, Living Room, Separate Dining Room, Kitchen w/ Granite Countertops, and 2 Piece Bath. Second Floor Consists of 3 Good Sized Bedrooms and 4 Piece Bath with Primary Bedroom Privileges. Finished Basement with Large Rec Room and Laundry Room. Generous Sized Backyard with Deck, Perfect for Entertaining! Recent Updates Include Shingles (2018), Windows in 3 Bedrooms (2022), and Outside Basement Waterproofing (2022). (id:59646)
4 Carman Street
Oxford, Ontario
Escape the City - Charming 2-Bedroom Country Bungalow with Expansive Garage Workshop. Leave the hustle and noise behind and discover the peace and freedom of country living with this inviting 2-bedroom bungalow, perfectly set in a tranquil rural location. Whether you're looking for a weekend retreat or a permanent lifestyle change, this property offers the ideal escape from city life. Step inside to find a cozy, well-maintained interior featuring two comfortable bedrooms, a bright and airy living area, a practical country-style kitchen, and a full bathroom. The home is filled with natural light and scenic views, creating a relaxed, welcoming atmosphere. What truly sets this property apart is the large garage workshop-perfect for DIY enthusiasts, tradespeople, or anyone needing serious space for hobbies, storage, or creative pursuits. Outside, enjoy wide open skies, peaceful surroundings, and plenty of space to garden, play, or simply unwind. (id:59646)
614 Gayne Boulevard
Burlington, Ontario
Fantastic opportunity in Aldershot South! This 3-bed, 3-bath, 4-level side split sits on a quiet, mature street with a massive 100x120 lot. The open-concept, carpet-free layout features engineered hardwood, crown molding, new trim, baseboards, and smooth ceilings. Large windows flood the main floor with natural light, highlighting the living room with a wood-burning fireplace, spacious dining area, and updated kitchen with SS appliances, granite counters, pantry, skylight, and an eat-in area that opens to a private backyard. Enjoy a 16x32 saltwater pool, mature trees, and a tall privacy fence—perfect for relaxation and entertaining. Upstairs, the primary suite boasts a renovated 4-pc ensuite, plus two more spacious bedrooms and a fully updated 5-pc bath. The lower level offers a rec room, office, 2-pc bath, laundry, and garage access. The basement features another fireplace, gym, storage, and utility room. Extra-long driveway fits 6+ cars. Unbeatable location—walk to downtown, the lake, parks, schools, shopping, and transit. Move-in ready! (id:59646)
137 Claudette Gate
Hamilton, Ontario
Welcome to 137 Claudette Gate in the quiet, sought after Falkirk neighbourhood! This One Owner Gem has curb appeal galore & is situated almost directly across from William Schwenger Park; 26 acres of tree'd Green Space, Family Sports facilities & St. Thomas More Secondary School. This Perfect Family home, newly built in 1994, & owned by the same family, has been immaculately kept & the pride of ownership shows through-out. This solid 2 storey, all brick home boasts over 3,400 sq ft of Total living space with 3 Bedrooms, 3.5 Baths & numerous updates including Roof, Windows, Furnace, Floors & more!! Bright and spacious Family sized Eat-In Kitchen with s/s Appl's & w-o to large Deck w/Awning, BBQ Gas line & fenced yard. Main floor Family Room w/Vaulted ceilings & cozy Fireplace is open to the Kitchen making it easy to keep an eye on the kids or enjoy visiting with guests while prepping. French Doors from the large entry Foyer lead to a lovely open concept main floor Living Room & Dining Room w/gleaming hardwood floors, bay window & California shutters. Bright main floor Den offers many options; an Office, 4th Bedroom/Guest or Crafts Room. Solid Oak Staircase leads to the spacious second level featuring double door entry to a Private Primary Suite, large enough for a King Bed & lounging area with oversized 4 piece Ensuite & Walk-In plus 2nd Closet. Spacious 2nd & 3rd Bedrooms share a generous 5Pc. Bathroom with Double Vanity. Additional 1,100 sq.ft. unfinished Basement with lovely 3Pc. Bath awaits your finishing touches. Double garage with inside entry to a large Laundry/Mud Room. Concrete driveway w/4 car parking. This is the perfect family home walkable to numerous parks, excellent Secondary & Elementary Schools (including french immersion) with easy access to the Linc, 403, Ancaster Meadowlands and Upper James amenities. Come and fall in love with your new home!! (id:59646)

