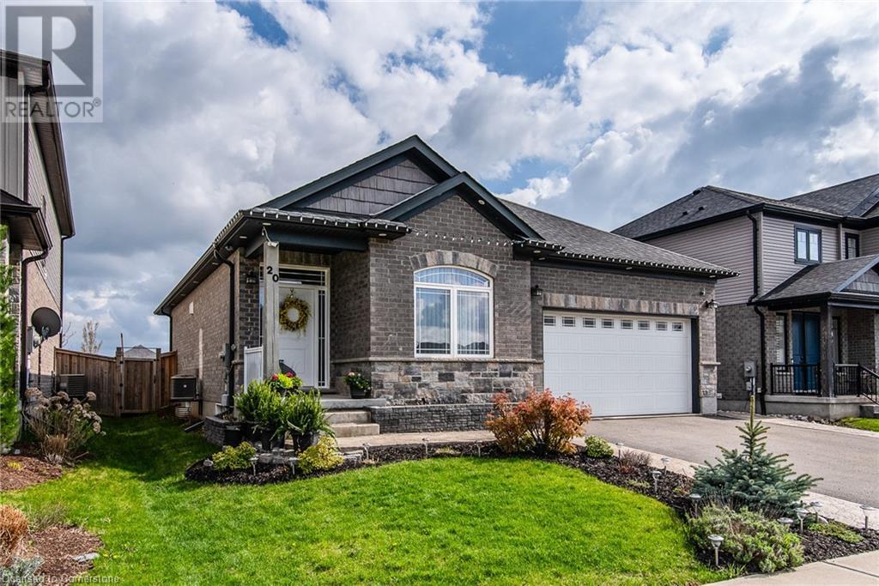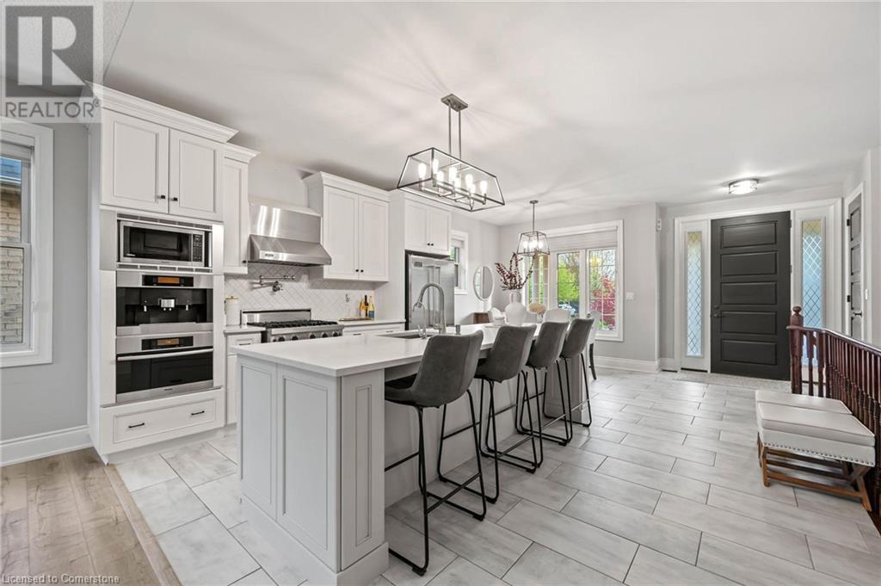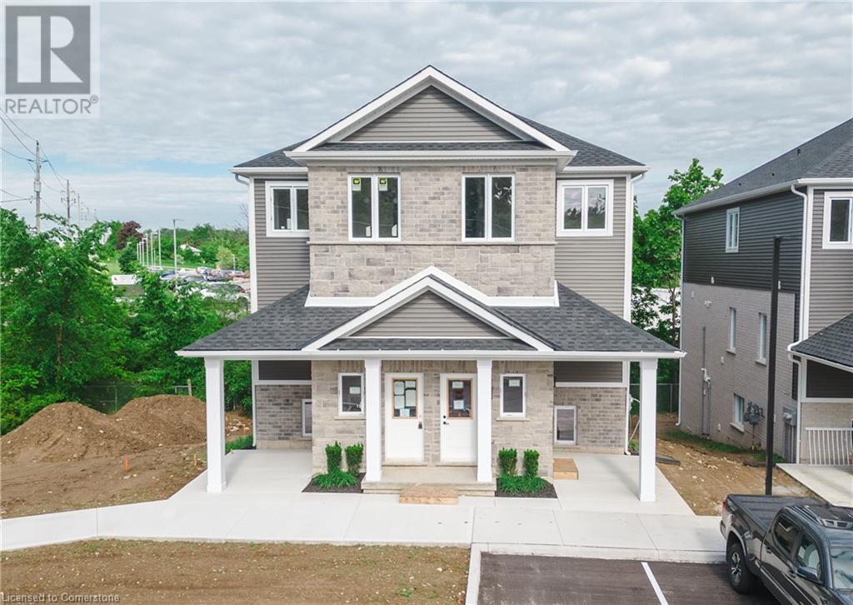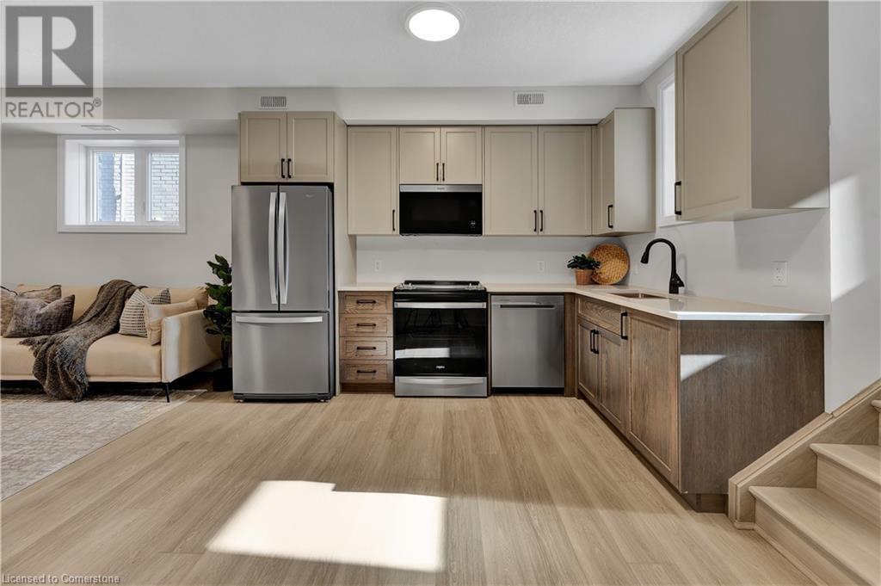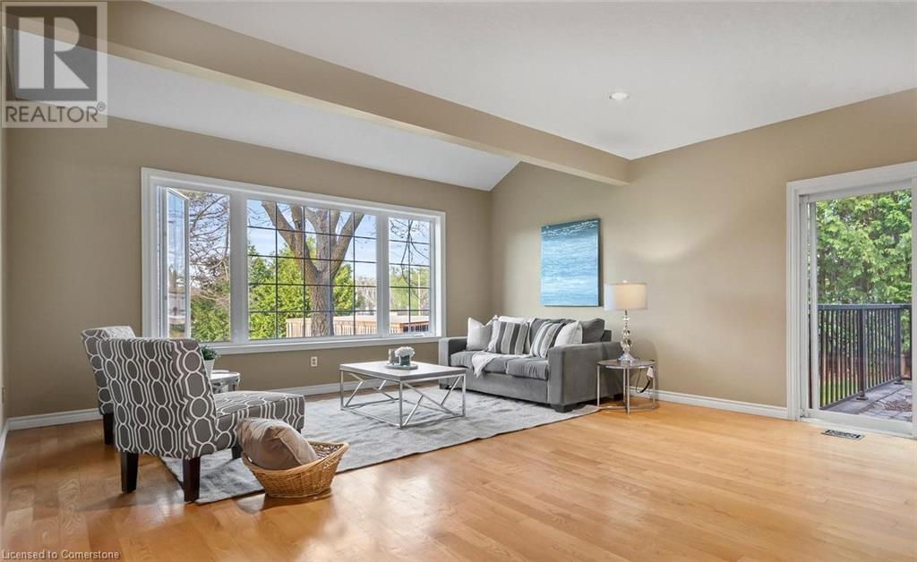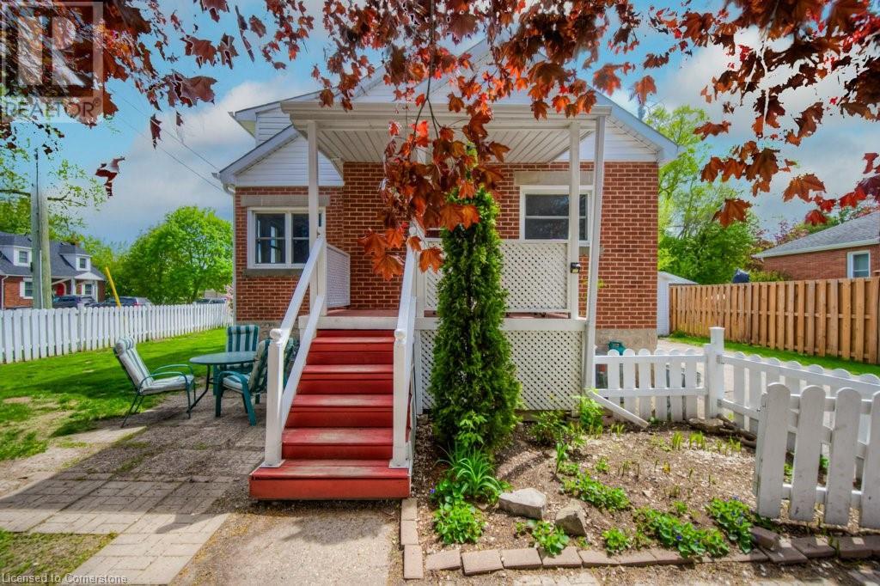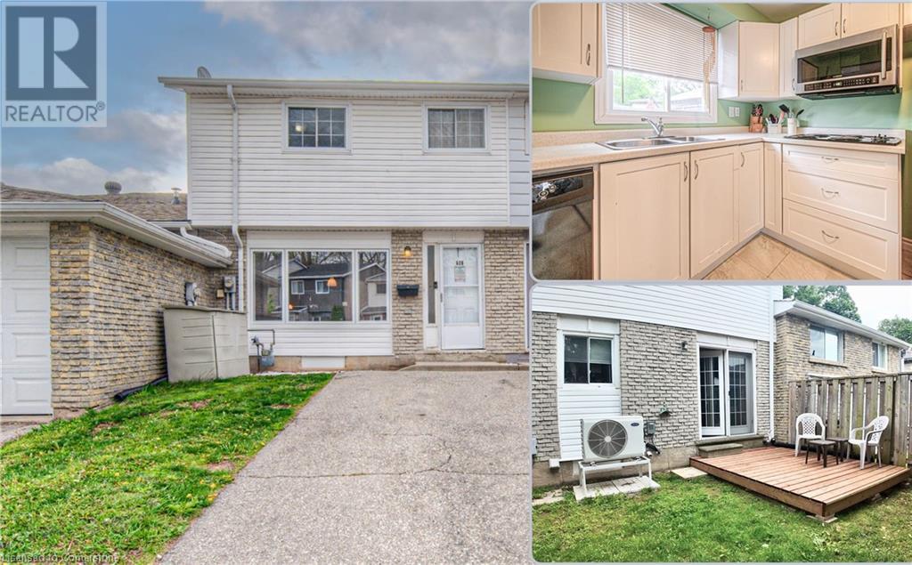20 Stier Road
New Hamburg, Ontario
Located in one of New Hamburg's most sought-after neighbourhoods, this stunning 8-year-old bungalow offers an exceptional blend of modern luxury and timeless style. Featuring 2 spacious bedrooms and 2 elegant bathrooms on the main floor, this home is designed for both comfort and sophistication. The open-concept layout showcases high-end finishes, large windows, and an abundance of natural light. The gourmet kitchen flows seamlessly into the dining and living areas, making it perfect for entertaining. The oversized 2-car garage, plus an impressive driveway that accommodates an additional 3 vehicles, combines practicality with upscale curb appeal. Exterior features include striking pot lights surrounding the home, a premium asphalt and stamped concrete driveway, and beautifully manicured landscaping. Relax or entertain in the fully fenced backyard, complete with a large patio and luxurious outdoor hot tub — the perfect setting for an elegant outdoor lifestyle. The spacious, unspoiled basement is already framed for a future bedroom(s) and additional bathrooms, offering endless potential to customize and expand your living space. This is your opportunity to live in a prestigious, established community while enjoying the best of modern design and outdoor living. Don't miss it! (id:59646)
45 Aberfoyle Mill Crescent
Puslinch, Ontario
Spectacular home nestled in prestigious Meadows of Aberfoyle—hidden gem in the heart of Puslinch! This elegant bungalow sits on landscaped lot W/striking architectural features, new garage doors & extended driveway W/parking for 4 cars. Inviting front porch offers warm welcome into the home where every detail exudes timeless style & thoughtful design. 9ft ceilings & open-concept layout create a light-filled luxurious atmosphere. Chef-inspired kitchen W/premium B/I appliances incl. dual oven, Viking fridge & B/I Miele coffee station—alongside quartz counters, white cabinetry & pot filler for added convenience. Expansive centre island illuminated by statement light fixture offers perfect setting for casual dining. The kitchen flows seamlessly into sun-drenched dining area W/oversized windows. Elegant living room W/gas fireplace & direct walkout through garden doors to backyard. Main floor offers 2 bdrms incl. luxurious primary suite W/bay window, chandelier & generous closet space. Renovated 5pc main bath W/dbl sink quartz vanity, tile flooring & tub/shower W/frameless glass doors & designer tile accent. Mudroom W/garage access adds practicality. Prof. finished lower level is an expansive space designed for ultimate versatility. Rec room is warmed by gas stove, bar for entertaining, full bathroom with W/I glass shower & 2 add'l rooms that can flex as guest suites, office, gym or hobby space. Laundry area is enhanced by thoughtful storage. Step outside to beautiful landscaped backyard W/mature trees, generous lawn & stone patio W/covered pergola & gas BBQ line, perfect for hosting summer evenings. R/I for hot tub adds more potential to this exceptional space. Less than 4-min from 401 & under 10-min from Pergola Commons, you'll enjoy restaurants, groceries, fitness, movies & more—all within quiet upscale community of luxury homes surrounded by conservation land. This isn’t just a home it’s a lifestyle upgrade. Rare offering in one of Puslinch’s desirable communities! (id:59646)
800 Myers Road Unit# 107
Cambridge, Ontario
2 YEARS FREE CONDO FEES! Welcome to 107 - 800 Myers Rd at Creekside Trail! This charming 1-bedroom, 1-bathroom unit offers modern finishes and a convenient, low-maintenance lifestyle. This bright and inviting home features a spacious open-concept kitchen and living room, perfect for entertaining or relaxing. The kitchen is equipped with sleek stainless steel appliances, stunning quartz countertops, and contemporary two-toned cabinetry that adds both style and functionality. Located just a short distance from schools, shopping centers, and scenic trails, this unit is ideal for individuals or couples looking to enjoy comfort and convenience. Don't miss the opportunity to make this stylish space your own! **Open House every Saturday & Sunday from 2-4pm. Incentives: No Development Charges, Low Deposit Structure ($20,000 total), Parking Included, No Water Heater Rental, Kitchen Appliances Included, Up to $20,000 of Upgrades included. (id:59646)
800 Myers Road Unit# 106
Cambridge, Ontario
2 YEARS FREE CONDO FEES! Welcome to 106 - 800 Myers Rd at Creekside Trail! Step into this beautifully designed 1-bedroom, 1-bathroom unit that combines modern style with easy, low-maintenance living. Bright and welcoming, the open-concept layout seamlessly connects the kitchen and living area—ideal for both entertaining guests and unwinding at home. The kitchen features stainless steel appliances, elegant quartz countertops, and eye-catching two-toned cabinetry that brings both flair and function to the space. Situated close to schools, shopping, and picturesque trails, this unit is a perfect fit for singles or couples seeking comfort and convenience. Don’t miss your chance to call this contemporary gem your home! **Open House every Saturday & Sunday from 2-4pm. Incentives: No Development Charges, Low Deposit Structure ($20,000 total), Parking Included, No Water Heater Rental, Kitchen Appliances Included, Up to $20,000 of Upgrades included. (id:59646)
31 Driftwood Place
Kitchener, Ontario
Tucked away on a quiet, child-friendly cul-de-sac in the heart of Forest Heights, this lovingly maintained home is the perfect place to put down roots. With 3 bright bedrooms and 1.5 baths, this move-in-ready charmer has all the space a growing family needs. The main floor invites you in with a beautifully updated kitchen – perfect for weeknight dinners and holiday baking – along with a cozy formal dining area for family gatherings. The comfortable living room opens onto a large, fully fenced yard, a safe haven for kids and pets to play freely, or for hosting weekend barbecues. Upstairs, you’ll find three generous bedrooms, each with plenty of natural light, and an updated 4-piece bathroom that makes busy mornings a little easier. The finished basement provides a versatile space for a playroom, family movie nights, or a home office, with lots of storage for all your gear. The 21-foot deep garage is ideal for extra storage or a handy workshop space, while the quiet, friendly neighborhood is within walking distance of excellent schools and beautiful parks – perfect for family strolls or bike rides. With a new roof in 2024 and convenient access to nearby amenities and the expressway, this home blends comfort, practicality, and a sense of community – a place where memories are made. (id:59646)
4 Brock Road N
Puslinch, Ontario
4-bdrm CMU zoned home set on 0.7-acre lot W/unbeatable combination of location, charm & potential! Perfectly positioned 5-min from 401 & from South Guelph’s thriving retail, dining & service hub, this home offers incredible visibility & access for both residents & business owners. Zoned CMU (Commercial Mixed Use) W/Holding Provision 5, this property opens the door to multitude of future opportunities—S/T municipal approval—ranging from medical or professional office, personal service estab, retail store, daycare, art gallery, restaurant & more! Detached garage/workshop has heat, electricity, water & features partially finished upper loft & spacious deck-for those dreaming of a home-based business, the live-work potential is unmatched. Entrepreneurs, tradespeople, creatives & investors will see the value in being able to operate just steps from where they live-keeping overhead low & convenience high. Home is rich W/character boasting red brick exterior & ample parking for family, guests or future clientele. Inside you'll find open-concept main floor bathed in natural light thanks to expansive windows & sliding doors that open to lush backyard. Solid hardwood floors run through the spacious living room. Kitchen features generous counter & cupboard space, backsplash & window over dbl sink. French doors leads to bonus room that offers perfect space for home office, dining room, creative studio, theatre room or family lounge. Generously sized bdrm & 2pc bath complete main level. Upstairs primary suite offers W/I closet & 4pc ensuite W/corner tub & sep shower. 2 add'l bdrms offer ample closet space & large windows making them ideal for kids & guests. Large layout supports a range of living situations & gives you flexibility to scale your household or commercial needs over time. Whether you're a small business owner looking for a strategic visible location, family in need of space & versatility or investor seeking zoning-backed potential, this property truly adapts to you! (id:59646)
69 Mulberry Drive
Cambridge, Ontario
OPEN HOUSE SAT AND SUN! Welcome to your dream home! Nestled on a peaceful cul-de-sac in a desirable Hespeler neighbourhood, this expansive 5-bedroom, 4-bathroom home offers the perfect blend of luxury, comfort, and functionality. From the moment you enter, you’ll be captivated by the grand staircase and spacious layout, designed to impress and accommodate families of all sizes. The heart of the home is a beautifully renovated kitchen with modern finishes, new high-end appliances, and plenty of room for entertaining around the oversized island. The eat-in kitchen provides a convenient gathering space, or dine outside on the private backyard deck. The living room creates some extra lounge space or can easily be converted into a formal dining room. The family room is spacious and bright - thanks to the large bay window overlooking the cul-de-sac and nearby forest. Retreat to the lavish primary suite featuring a spa-like ensuite with heated flooring and a generous walk-in closet. With four well-appointed bathrooms, main floor laundry, and a variety of living spaces and bedrooms, there’s room for everyone to enjoy comfort and privacy. The fully finished basement adds versatile living space—ideal for a games room, home theatre, gym, or in-law suite. Step outside to enjoy the private, fenced backyard, complete with a hot tub—your personal oasis for relaxation. Located close to top schools, parks, and easy highway access, this is Hespeler living at its finest. (id:59646)
76 Brentwood Avenue
Kitchener, Ontario
Introducing 76 Brentwood, a prime property in Kitchener designed with contractors and DIY enthusiasts in mind. This well maintained 1.5 storey home offers not only comfortable living spaces but also an expansive workshop area, perfect for those who thrive in a hands-on environment or have a business to run. Enjoy the warmth of a Heritage wood insert in the living room, perfect for those chilly evenings, complemented by beautiful hardwood floors. The kitchen has been newly renovated in 2024, providing a fresh and modern space for entertaining with ample cupboard space. The upper-level features 3 bedrooms and 1 bath with updated windows. It boasts a stunning upper deck providing an ideal space for outdoor relaxation with a morning coffee or a quiet space after a hard day’s work. The versatile basement features 1 bedroom and a full bath with a standing shower. It has an additional room area perfect for additional living space or storage, and there is also a spacious cold cellar. A robust 20x32 shop is equipped with a furnace and a 60amp panel, making it perfect for all your projects. A large loft area in the shop features a window air conditioner, providing a comfortable workspace year-round. This property is perfect for those seeking a large lot, back deck for entertaining, and a shop with ample space for tools and equipment, all while conveniently located downtown Kitchener and just minutes away from 401. Don’t miss this unique opportunity to own a property that caters to your handyman/contracting needs. (id:59646)
292 Chokecherry Crescent
Waterloo, Ontario
Absolutely stunning and energy efficient executive home, at a highly desirable, family oriented neighborhood of Vista Hills in Waterloo. Few steps to Vista Hills School; Short drive to High Schools, Universities & Conestoga College. Close to Costco, Canadian Tire, Shopper's Drug Mart, The Boardwalk, Medical Centre, Gym, Theatre, Wal-Mart, Shops, Restaurants, Trails, & Bus Transit. This beautiful house is loaded with incredible upgrades: 9 feet ceiling on all 3 levels (basement, main & second floor); 8 feet doors (except the door leading to the basement); organizers in all closets; 'quartz countertops, pot-lights, ceiling fans throughout main & second floor. Extra operable windows for proper ventilation. High-end ceramic tiles size 12x24 in foyer, kitchen, dining & all bathrooms. Hardwood floor in living room with gas fireplace. Factory finished steel backed hardwood staircase with treads, risers & stringers, & iron spindle railings. Tastefully upgraded Kitchen: lots of storage space due to upgraded cabinets with soft closing doors & drawers; 45 upper cabinets with crown moldings, valance lighting; top of the line 'Cambria' quartz countertop & backsplash; sink with upgraded faucet, soap dispenser & water purifier; built-in 'Wolf 'Pro Cook 6 burner gas cooktop, built-in oven & microwave; huge kitchen island with extended bar, quartz countertop, garbage & recycle bin drawer. Dining room: additional wall cabinets with 45 upper cabinet, glass doors, crown molding, quartz countertop & backsplash; and walk-out to newly built deck (March 2025). A huge family room; master bedroom with double door, ensuite bath, 2 walk-in closets with organizers; other 2 good sized bedrooms, main bathroom with tiled walk-in shower, glass door & bench completes the upstairs. Unfinished walk-out basement with big windows, rough-in for future bathroom is awaiting for your creative finishing touches. You do not want to miss the opportunity to call this excellent house your dream home. (id:59646)
1 Francis Street
Cambridge, Ontario
This 3-bedroom, 1.5-bathroom home offers the perfect blend of character, comfort, and potential—ideal for first-time buyers, downsizers, or savvy investors. Enjoy a bright and functional main floor, while the second level features a cozy living area, a spacious third bedroom, and a convenient powder room, The basement provides extra space for storage, hobbies, or future development—perfect for added privacy or guest space. Recent updates include kitchen, living room and bathroom windows (2019), hot water tank (2019), and a brand-new furnace (2024). Located just minutes from vibrant Downtown Galt, you’re steps away from charming cafes, restaurants, shops, and scenic riverfront trails. This well-maintained home is ready to welcome you! (id:59646)
50 Bute Street Unit# 32
Ayr, Ontario
Welcome to 50 Bute Street Unit 32, a beautifully upgraded 3-bedroom, 2.5-bathroom home that combines style, comfort, and modern design. Boasting over $60,000 in high-end upgrades, this stunning residence features potlights and upgraded light fixtures throughout, casting a warm, contemporary glow in every room. The custom kitchen is a showstopper, complete with quartz countertops, a marble backsplash, and an additional pantry cover for extra storage. The open-concept living space includes an electric fireplace set within a custom-built wall unit, creating a cozy yet sophisticated ambiance. The primary bedroom is a true retreat with a spacious custom walk-in closet, while neutral colours and brand-new flooring flow seamlessly throughout the entire home. Step outside to enjoy a beautifully landscaped backyard with a fully fenced deck area—perfect for entertaining or relaxing in privacy. This move-in-ready gem truly has it all! (id:59646)
528 Parkview Crescent
Cambridge, Ontario
OFFERS ANYTIME, NO BIDDING WARS. NO MONTHLY FEES, FULLY FENCED BACKYARD FOR UNDER $500K! This freehold 3-bedroom townhome offers incredible value in the growing community of Preston Heights — just 5 minutes to Highway 401, making it a perfect fit for commuters or first-time buyers. The main floor features a bright living area, eat-in kitchen with ample cabinetry, and a walkout to a private, fully fenced backyard. Upstairs, enjoy 3 well-sized bedrooms and a full 4-piece bath. The partially finished basement adds flexibility for future living space or extra storage. Driveway can accommodate one large vehicle or two small vehicles. Situated close to everyday essentials: walking distance to schools, steps to Greenway Park and Riverside trails, and minutes to Conestoga College, Cambridge Memorial Hospital, Costco/Shopping, and Preston Towne Centre for local shops, cafes, and dining. With public transit nearby and a strong sense of community, this is affordable homeownership with location on your side. Furnace, air-conditioner, hot water tank & new front window upgraded (2022). (id:59646)

