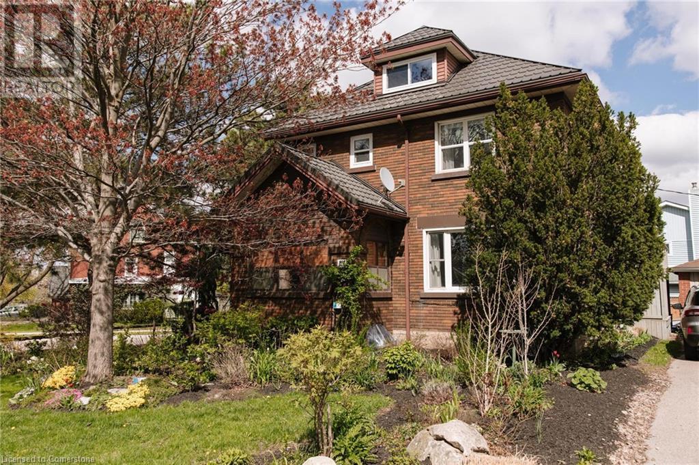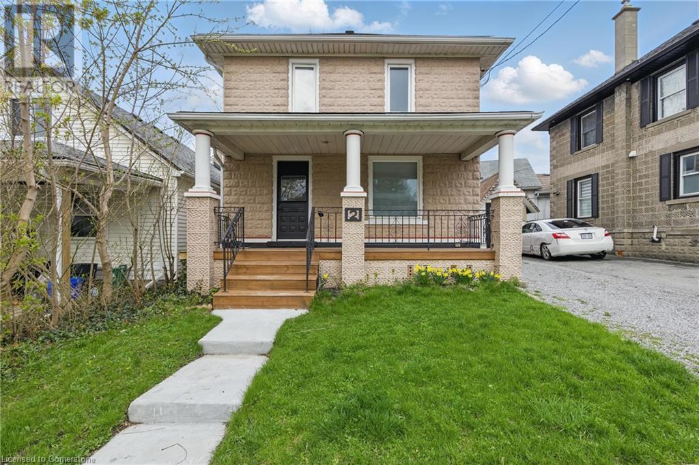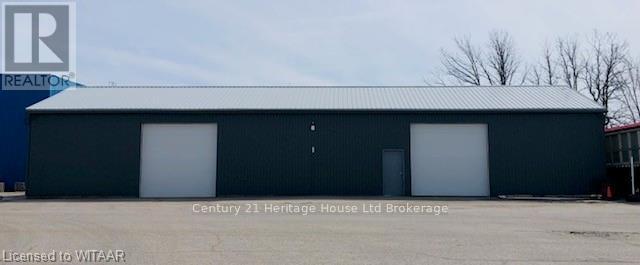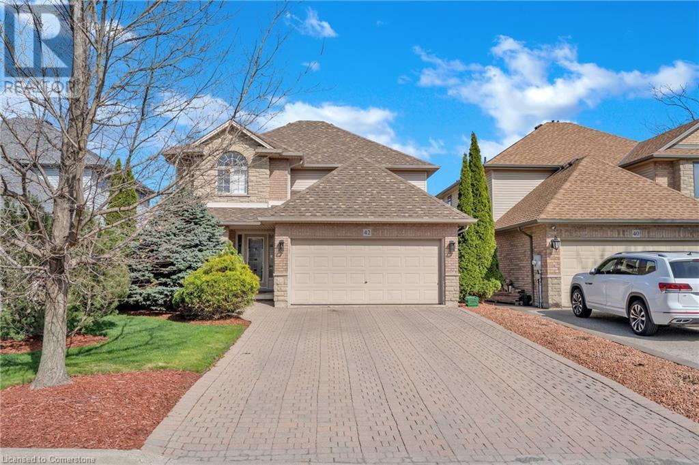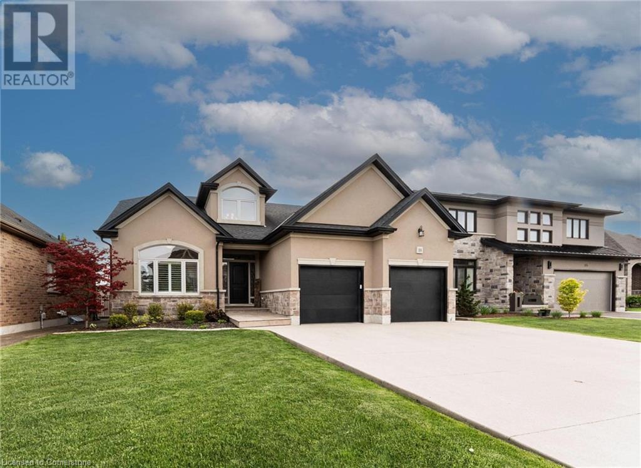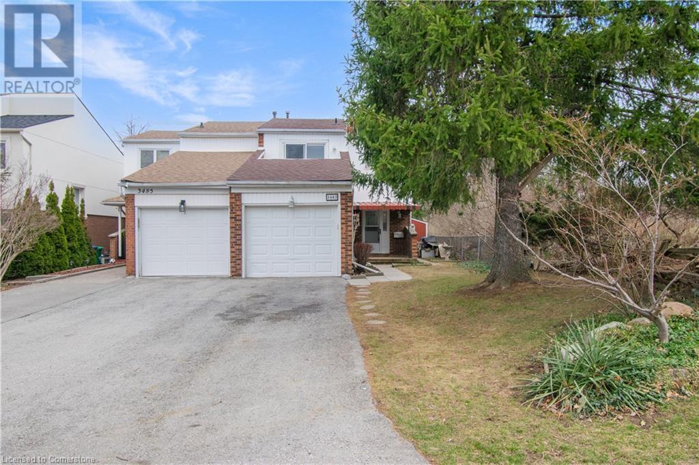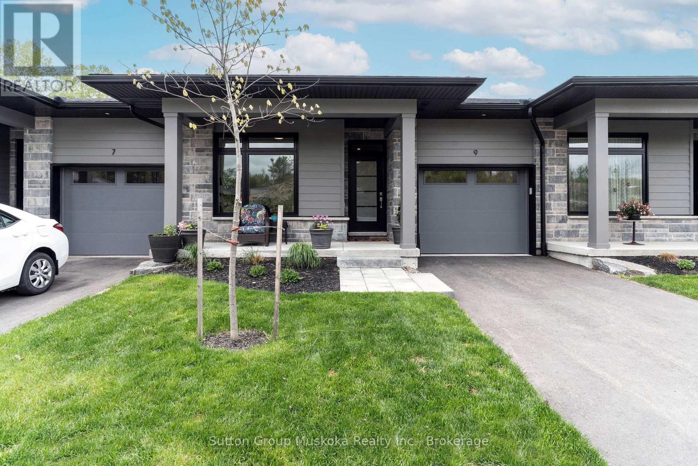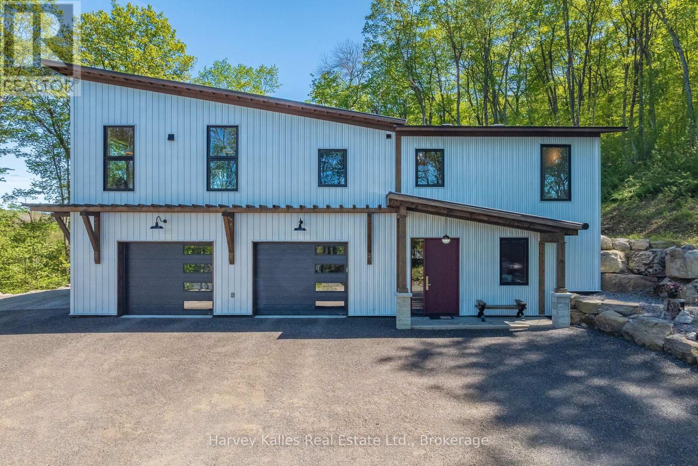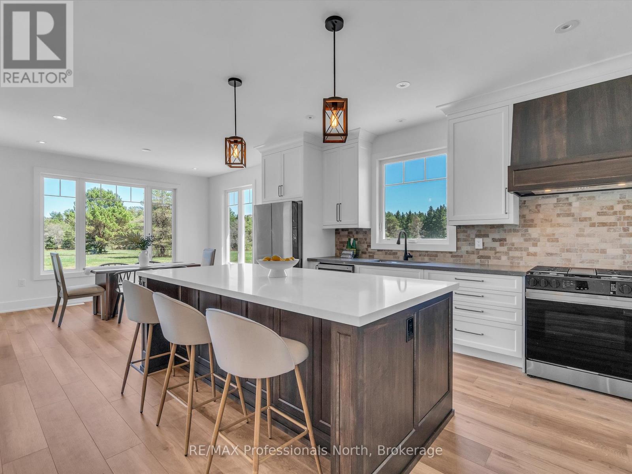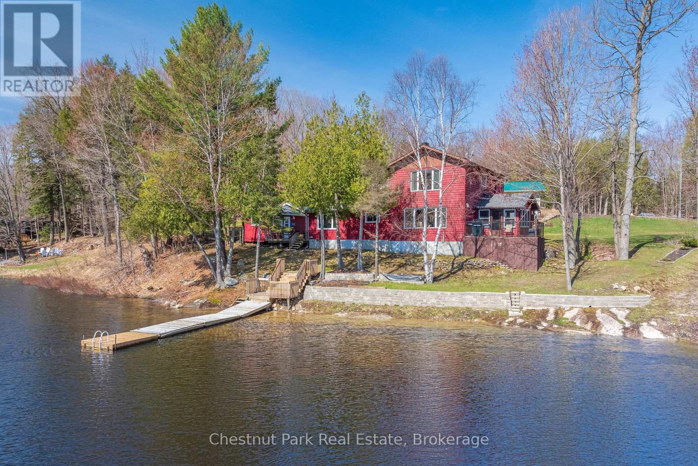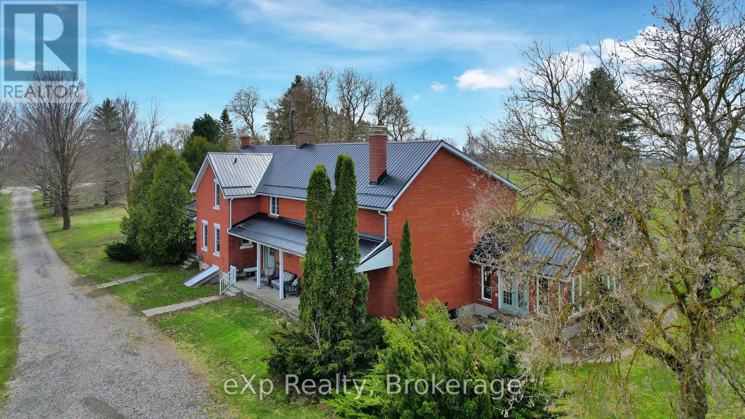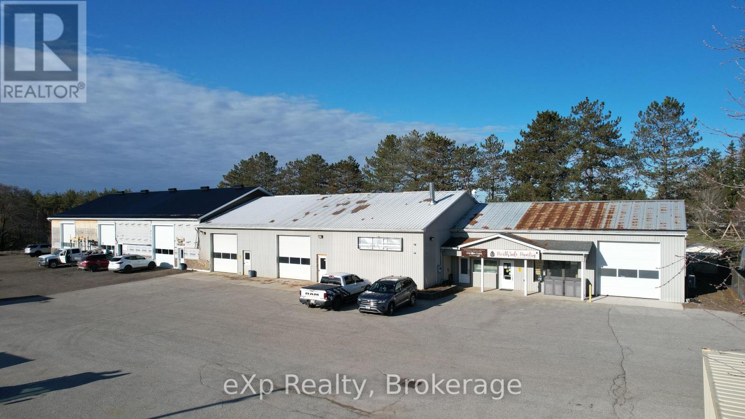905 Queens Boulevard
Kitchener, Ontario
Welcome to this beautifully updated 3-bedroom, 2-bathroom all-brick home, nestled in the highly desirable Forest Hill neighbourhood. Loved by its current owners for over 30 years, the home is ready to be passed on to its new owners. Brimming with charm and modern upgrades, this move-in-ready property offers the perfect blend of character and contemporary comfort. Step inside to discover a thoughtfully renovated main floor featuring white oak hardwood floors, a stylish gas fireplace in the living room, and a fully updated kitchen with modern cabinetry, sleek countertops, and contemporary finishes. The spacious layout also includes a convenient main floor laundry and mudroom with direct rear access to the garage. The second level features three bedrooms and a beautifully renovated main bath including heated floors and a claw foot tub. BONUS! the fully finished loft space provides a cozy retreat—ideal for family movie nights, a home library, or a tranquil spot to unwind. The finished basement offers even more functional space with a quiet home office, a generous rec room, and a bonus bathroom, making it perfect for growing families or those working from home. Step outside to enjoy your private deck surrounded by mature trees—perfect for entertaining, relaxing, or enjoying quiet evenings outdoors-think low maintenance living! A double driveway and an impressive 19' x 20.5' garage with 100 amp service provide ample parking and room for hobbies or extra storage. Located in a quiet, traffic-controlled neighbourhood in central Kitchener, you’ll love the proximity to everything—schools, shopping, Belmont Village, a community pool, and the scenic Iron Horse Trail for walking and biking. This is a rare opportunity to own a fully renovated 4-point craftsman home in a family-friendly neighbourhood that offers both convenience and community. Book your private showing today! (id:59646)
231 Heritage Drive
Kitchener, Ontario
Welcome to 231 Heritage Drive, Kitchener — a beautifully updated semi backsplit offering comfort, convenience, and modern finishes. Featuring brand new flooring throughout main floor and upstairs, a updated kitchen with new counters and stylish backsplash, this 3-bedroom, 2-bathroom home is perfect for first-time buyers, investors, or those looking to downsize. The main level boasts a bright and functional living/dining area and a refreshed galley kitchen. Upstairs, you’ll find three generous bedrooms and a full bathroom. The lower level offers a cozy rec room and second bathroom, while the basement provides a spacious area ideal for a games room, office, or additional storage, along with laundry facilities. Step outside to a fully fenced backyard with mature trees, landscaped gardens, and room to relax or entertain. Additional features include an accessible front entrance ramp and parking for two vehicles. Ideally located near parks, schools, shopping, and public transit. Book your private showing today! (id:59646)
2 Berryman Avenue
St. Catharines, Ontario
Stylish Newly Renovated Century Home with Modern Finishes. This freshly renovated 2-storey century home combines timeless character with all the modern upgrades you’ve been looking for. Offering 3 spacious bedrooms and 2 baths, it’s the perfect fit for first-time buyers, young families, or savvy investors ready to add to their portfolios. As you walk in, you’re greeted by a bright, open-concept main floor featuring sleek luxury vinyl flooring and potlights throughout, creating a contemporary and inviting atmosphere. The spacious living room flows effortlessly into the eat-in kitchen, complete with a large island, stunning quartz countertops, stainless steel appliances, and tons of cabinetry. A chic 2-piece bath on the main level adds convenience, while easy access to the backyard makes outdoor entertaining a breeze. Upstairs, you'll find three generous bedrooms with plenty of closet space, and a spacious 4-piece bathroom with modern finishes and lots of storage. The basement is an open canvas, waiting for your creative touch with a dedicated laundry area and additional storage. With updates like brand-new windows, appliances, central A/C, and all the luxury finishes, this home is move-in ready and designed for today’s lifestyle. The location offers unbeatable convenience, with quick access to highways and all the amenities you need just minutes away. (id:59646)
Unit #b - 240 Universal Road
Woodstock (Woodstock - South), Ontario
INDUSTRIAL SPACE FOR LEASE: Easy access to highway 401 and 403 with ample yard parking and potential for additional outside storage at an extra cost. This unit is approx. 1320 sq. ft., insulated and heated with 1 man door and 1 roll up door (10 ft. X 12 ft.) This is a gross lease and includes heat. There is no water source. Zoning is M2 and is available immediately. (id:59646)
232 Ellis Avenue
Mount Pleasant, Ontario
Absolutely stunning! Brand new custom quality bungalow in charming Mt. Pleasant. Located less than 10 km from Downtown Brantford, this prime location ensures effortless access to top-tier shopping, dining, city amenities and the hospital. Modern luxury at it's finest, this 3 bedroom, 4 bath home is enhanced by tasteful upgrades throughout. Step into the foyer, through the 8ft front door onto 32 inch porcelain tiles which flow into a vaulted ceiling dining room, bathed in natural light. 10 ft ceilings. The amazing kitchen boasts an abundance of cabinets, high end FORNO SS appliances including an 8 burner gas stove, wine fridge and touchless faucet. The centre island is topped by a quartz countertop with a waterfall feature. The impressive Great Room is highlighted by a 10 ft wide fireplace (with remote) wrapped in quartz. this large living area with coffered ceiling comfortably fits a sitting area and lounge space. The beautiful herringbone maple hardwood flows through into all hallways and bedrooms. Walk onto the expansive covered deck, over 400 sq. ft. with pot lights perfect for entertaining. Each bedroom has an ensuite bath which includes a smart, integrated toilet (with remote) LED mirror, glass shower with rainfall showerhead and handheld attachment finished with sleek black fixtures. Huge finished basement with 9 ft ceilings, many large windows and 2 separate entrances. Spacious triple car garage features 17 ft ceiling, wall mounted wifi smart garage door openers and a 4th door to backyard. Ideal for a home business or serious hobbyist. Behind the superior finishes construction details include 50 year shingles and a raised basement with upgraded drainage system. Constructed with care by a Tarion licensed custom builder. 7 year warranty. This magnificent home sits on an estate sized lot, moments from an elementary school, churches, parks, hiking/biking trails and popular Devlin's Bistro and Windmill Country Market. Come for a visit, it feels like home. (id:59646)
42 Archer Way
Mount Hope, Ontario
Mrs. CLEAN lives here! Everything SPARKLES from carefully selected light fixtures to newer white appliances. Detached 4 Bed, 2.5 bath home nestled in family friendly Mt.Hope neighborhood offering privacy & convenience. Close to schools, shopping, greenspace, HWY and many desired amenities. METICULOUSLY maintained by original owners. QUIET STREET. Driveway with parking for 4 cars leading to double garage. Bright, warm living room showing off beautiful hardwood floors, gas fireplace w/built-in surround sound system, amplifier and remote. Step through the patio doors onto large deck perfect for entertaining. Newer backyard fence upgraded 2 years ago. WARM, OAK HARDWOOD FLOORS throughout second level. Double doors lead into large primary bedroom, complete with walk-in closet and ensuite bath with new vanity, separate shower, and custom wall tiles. Three add'l spacious bedrooms and FULL 4 piece bath finish upper level. California shutters. Freshly painted. 2oo Amp electrical service. Roof with 50 Warranty (incl labour). Pride of Ownership and ATTENTION TO DETAIL. Turn key home in EXCELLENT CONDITION. Just move in and enjoy! (id:59646)
27 Elm Street
Hamilton, Ontario
Discover incredible charm in this character-filled, spacious home! On this quiet, dead-end street, a large porch with southern exposure greets you. Orig hardwd flrs complemented by exquisite oak trim and baseboards speak to the home’s timeless craftmanship. A welcoming grand foyer, featuring a solid oak staircase, sets a tone of classic elegance from the moment you arrive. Generous room sizes are a hallmark of this home. The spacious liv/rm w/gas fireplace (Nov ‘21) invites cozy evenings, while the formal din/rm is perfectly appointed for hosting memorable dinners with family and friends. Meal preparation becomes a breeze in the family-sized kitchen, designed for both functionality and connection. And just off the kitchen, a sunroom w/ breakfast nook and main-level deck beckons for casual family BBQs & creating cherished outdoor memories. Ascend to the 2nd level, where comfort meets character. 3 large bdrms provide restful retreats. The 4pc bath offers a touch of antique luxury with its classic claw foot tub, a perfect spot to unwind. Best of all, a rare walkout balcony awaits – your private escape. Continue on to the huge loft where a lavish sized bedroom & a hobby room await. Versatility continues w/separate side entrance to the bsmt, rec/rm & a 3pc bath already in place, this space offers endless possibilities – from a potential in-law suite or rental opportunity. For the hobbyist or aspiring mechanic, a truly rare bonus: a dbl car rear garage complete with hydro & a mechanics pit. Just steps from beautiful Gage Park. Enjoy peace of mind thanks to numerous updates: 95% high-eff IBC boiler (May ‘25), new garage shingles (May ’25), and new architectural house shingles with a Limited Lifetime warranty (Apr ’23). Plus, a whole home water filtration system (Dec ’24). Opportunities like this don’t last. To avoid disappointment and secure your future in this incredible property, act fast before I have to say… SORRY it’s SOLD! (id:59646)
192 Huron Avenue
Ancaster, Ontario
Just move in! Nestled in the family-friendly Nakoma neighbourhood of Ancaster, this spacious 3-bedroom bungalow has it all! Beautifully renovated and updated with gleaming hardwood floors, oversized eat-in granite kitchen, main floor laundry & full bath plus a fully finished lower-level family room, gas fireplace, spare bedroom, office and 2nd full bath. The wonderfully maintained super wide lot features a large awning-covered rear deck - perfect for watching the kids play, entertaining friends & family or just sitting back and enjoying your morning coffee. Check out the oversized 2.5 car attached garage featuring a heated workshop plus steps leading to the overhead loft storage area – perfect for the handyman/artist/hobbyist in you. Parking for 6 to 8 cars. Walk to local schools, parks and just minutes from shops, stores and restaurants. (id:59646)
188 Mother's Street
Hamilton, Ontario
Welcome to 188 Mother’s Street…. Discover the perfect blend of elegance, comfort, and outdoor luxury in this immaculate bungaloft, ideally situated on a premium lot backing onto protected greenspace. With 4 bedrooms, 2 full bathrooms, and 3 half bathrooms, this meticulously maintained home offers exceptional living space and unmatched attention to detail throughout. At the heart of the home lies a custom-designed gourmet kitchen, complete with an oversized island, quartz countertops, abundant cabinetry, and top-of-the-line appliances—a chef’s dream and an entertainer’s delight. The open-concept layout flows seamlessly into a warm, inviting living space ideal for both everyday living and elegant entertaining. The real showstopper is the resort-inspired backyard oasis. Step into your private paradise featuring an inground heated saltwater pool, a fully equipped pool house with a bathroom, /change room, and wet bar/kitchen, and a stylish outdoor seating area with retractable screens—perfect for relaxing or hosting. Soak in the hot tub, unwind under the covered patio, or enjoy friendly competition on your very own bocce court—this backyard has it all. Whether you're enjoying the peaceful views of the greenspace, hosting guests in the stunning outdoor retreat, or savoring time in the luxurious interior, this one-of-a-kind home offers a lifestyle of comfort, elegance, and leisure. A rare opportunity—this is not just a home, it’s a destination. LUXURY CERTIFIED. (id:59646)
3483 Ash Row Crescent
Mississauga, Ontario
Welcome to 3483 Ash Row Crescent. This beautiful 3 bedroom, 2 bathroom semi detached home is nestled in a sought-after, family friendly neighbourhood, primed for those seeking both comfort and convenience. As you step inside, you will discover a warm and inviting space that blends classic charm with functional living. Hardwood floors will carry you throughout the thoughtfully designed open concept main floor, perfect for entertaining and relaxation. A cozy wood-burning fireplace compliments the living room while sliding glass doors lead you out to your private fenced backyard, backing on to beautiful walking trails. Upstairs, all three bedrooms are spacious and inviting, with the primary bedroom offering a peaceful retreat after a busy day, with sliding glass doors that lead you out to your own private balcony. Modern bathrooms compliment the comfortable living areas. The basement level offers additional living space and a separate laundry room. This property not only offers a serene domestic setting but is also a hub of connectivity to the bustling life of the city. Ideal for anyone looking to balance home life with urban accessibility, with it's close proximity to restaurants, shopping, public transit and a stone's throw away from a local favourite, Woodhurst Heights Park. (id:59646)
236254 Grey 13 Road
Grey Highlands, Ontario
Drive through the rolling hills of Grey Highlands + arrive at this stunning hillside home, perfectly set on 5 private acres. With breathtaking views of the valley + open fields, this custom-built retreat offers peace, privacy, + unforgettable sunsets.This custom-built home features quality craftsmanship + a vintage vibe throughout. The spacious layout includes 3 bedrooms, main floor primary + office/den, 3 bathrooms, main flr laundry, + inside access to garage.As you step inside the home through the covered front porch w/solid wood front door into a spacious foyer with soaring 9-foot ceilings, where your eyes are immediately drawn to stunning landscape views showcased through windows on 3 sides, all centered around a striking stone wood-burning fireplace. Throughout the home, you'll find solid 3/4" birch hardwood flooring, custom trim, wood doors.The kitchen features vaulted ceilings + plenty of counter space, along with a lg dining area perfect for a harvest table + a cozy breakfast nook overlooking the front window. It walks out onto a spacious wrap-around deck, ideal for dining/enjoying the outdoors. The 2-floor primary suite features vaulted ceilings + is surrounded by windows w/ stunning 180-degree views, flooding the space w/ natural light. It includes ensuite w/ jacuzzi tub, closet, sitting area, + a w/out balcony perfect for watching the sunrise.The w/out basement offers in-law potential, w/2nd kitchen,custom cabinetry, s/s appliances, + a 2nd washer/dryer,perfect for Airbnb use.Lg windows provide beautiful views from lower level + a 2nd wood-burning fireplace adds warmth + charm.Outside,the property impresses, w/trails winding around the forested perimeter for walking + exploring. A fully insulated shed with 60-amp service offers options to use as a workshop/studio/bunkie. Add features: HRV, Geo thermal heat, AC, water softener, new roof 24, new well pump/pressure tank 25, new steel doors, custom HD Blinds|15 min to Beaver Valley ski Club, 25 min to Cwood. (id:59646)
6469 Kennisis Lake Road
Dysart Et Al (Havelock), Ontario
Welcome to this stunning waterfront property located at 6469 Kennisis Lake Road. This charming 3-bedroom retreat offers the perfect balance of comfort, convenience, and natural beauty on the shores of Kennisis Lake. Positioned on a year-round maintained road, this property ensures easy access regardless of season, making it ideal for both weekend escapes and permanent living. The double detached garage provides ample space for vehicles, watercraft, and recreational equipment. Step outside to experience the magic of lakefront living with deep water directly off your private dock perfect for swimming and boating. Enjoy the serenity of calm waters that create an ideal setting for paddling, water sports, or simply floating on a sunny afternoon. The property boasts breathtaking, views of Kennisis Lake, perfect for enjoying coffee on the deck as the day begins. Recent upgrades ensure comfort and reliability throughout the seasons, including a new furnace, cozy propane fireplace for those cooler evenings, and a Generac backup power system that provides peace of mind during occasional power outages. Experience the tranquility and beauty of Kennisis Lake living at this exceptional waterfront property, where memorable moments and cherished traditions await. (id:59646)
B - 8 Copper Street
Greater Sudbury (Sudbury), Ontario
Welcome to this attractive brick front, 2 story semi-detach home, perfect for families or investors!! The main floor boasts beautiful maple hardwood and ceramic flooring, a spacious eat-in kitchen with a breakfast island, and patio doors leading to a private deck-ideal for entertaining. A convenient powder room completes the main level.Upstairs, you will find 2 generously sized bedrooms and a full bathroom. The lower level offers excellent additional living space with 2 more bedrooms, a full bath, and a laundry room. This home offers style,space, and functionality; Don't miss you chance to view it! (id:59646)
93 Doyle Drive
Guelph (Clairfields/hanlon Business Park), Ontario
Welcome to 93 Doyle Drive, Guelph A Perfect Blend of Comfort and Convenience. Nestled in the sought-after Clairfields neighbourhood, this charming 2-storey detached home offers an ideal setting for families and professionals alike. With its thoughtfully designed layout and modern amenities, 93 Doyle Drive promises a lifestyle of ease. The main floor boasts a bright and airy living room that seamlessly flows into the dining area, perfect for entertaining guests or enjoying family dinners. Large windows flood the space with natural light, enhancing the warm ambiance. Equipped with contemporary appliances and ample counter space, the kitchens functional design ensures meal preparation is both easy and enjoyable. Upstairs, you'll find three generously sized bedrooms, including a master suite that serves as a peaceful retreat. Each room offers ample closet space and is designed with comfort in mind. The fully finished basement provides additional living space, ideal for a home office, recreation room, or guest suite. Its versatility caters to various lifestyle needs. Step outside to a private backyard, perfect for summer barbecues, gardening, or simply unwinding after a long day. The well-maintained landscaping adds to the home's curb appeal. Experience the perfect balance of suburban tranquility and urban convenience at 93 Doyle Drive. This home is not just a place to live, it's a place to thrive. (id:59646)
9 Jack Street
Huntsville (Chaffey), Ontario
Welcome to 9 Jack Street, Huntsville. Conveniently located within walking distance to shopping & minutes to the waterfront in historic downtown Huntsville. This upgraded 2-bedroom, 2-bathroom unit is virtually brand new & includes upgraded engineered wood flooring throughout the main living area, ceramic tiled entryway, quartz counter tops, soft-close cabinets, under-counter lighting, pot lighting, main floor laundry with tiled floor and custom cabinets & more. This impressive unit has an open concept living room, dining area, and kitchen. The kitchen features a large center island with a quartz countertop, 42-inch base cabinets. The upgraded appliances, which are included, are stainless steel Frigidaire Professional series. The bright and spacious living room walks out to a large private covered deck, a great place to relax and enjoy a BBQ. The spacious primary bedroom includes a large picture window looking out to the woods, which provides loads of natural light. The bedroom also includes a private ensuite with a walk-in glassed shower and a walk-in closet with custom-built-ins for your wardrobe. On the main floor, you will also find an additional bedroom or office and a laundry room with custom cabinets and a quartz countertop. There is access from the laundry room to the garage. The lower level offers a walkout and is ready to be finished. From the walkout, there is access to a deck that walks off to the lawn and access to a walking trail, perfect for pet lovers. The basement offers plenty of room for an additional bedroom(s), family room, storage, as well there is a rough-in for a third bedroom. This home includes full town services, high-speed internet, an economical natural gas forced air furnace, central air conditioning, and an air exchanger. Located on a private street, this unit is perfect for someone looking for low maintenance and a peaceful location. Lawn cutting, gardening, and snow removal are included. (id:59646)
222 George Street S
Arran-Elderslie, Ontario
Welcome to 222 George Street South. Discover this exceptional raised bungalow in the heart of beautiful Paisley, Ontario. Just a short walk from downtown amenities, parks, and only two blocks from the Saugeen River, this home offers the ideal mix of smalltown charm and modern comfort. When you first arrive you'll be welcomed by blossoming trees and a long, inviting front yard set back on a quiet street. The exterior is an inviting wood and stone finish bursting with style, comfort and new windows throughout. The rear yard is set over a ravine, with a picturesque stream running through the property, you'll enjoy nature at its finest from your back deck, making it the perfect spot for entertaining or quiet evenings outdoors. Step inside to a loft style interior that greets you with bright shinning light from all angles with open views of both levels and blooming trees and gardens outside. The main floor features a modern kitchen with all new appliances, dining area, along with two spacious bedrooms and a newly designed and updated main bathroom. The walkout basement boasts another bedroom, a bright open living space with plenty of room for entertaining family and friends. The lower level also features a large utility room with laundry and access to the garage. This separate entrance to the garage and basement offers flexibility and is a great functional aspect to the home. If you're looking for a home that's move in ready with extensive upgrades, set in a peaceful location just minutes from the river, this one truly stands out. Don't miss 222 George Street S, it might just be the one you've been waiting for. (id:59646)
1118 Winhara Road
Gravenhurst (Muskoka (S)), Ontario
Dream Workshop with Home & Land Minutes to Town! Contractors, hobbyists, and garage enthusiasts, this is your sign! Set on 1.85 private acres just a short drive from all of Gravenhurst's amenities, this property is anchored by an impressive 30' x 50' detached garage/workshop with two bays, its own private driveway, and a large parking area ideal for work trucks, trailers, equipment, or client access. It is fully insulated, powered, and heated by its own propane furnace. Whether you're building, fixing, or fabricating, this shop was made to work as hard as you do. The 2+2 bedroom bungalow is well maintained and offers solid bones with plenty of space, though it's ready for your personal touch and updates. The bright eat-in kitchen opens to a lovely 3-season Muskoka Room, ideal for relaxing with your morning coffee or evening tea. A spacious dining area, wide hallways for accessibility, two main-floor bedrooms, and an updated bath complete the upper level. The breezeway, which features a main-floor laundry, connects the house to a single attached garage and opens onto a patio in the backyard. Downstairs, enjoy a finished basement with two additional bedrooms, a large recreation room, a workshop/utility area, and ample storage space. Outside, you'll also find a powered bunkie/shed great as a guest space, studio, or home office. Notable upgrades include the Shop Main Doors (2014) and the Installation of Aluminum siding and ventilation fans for the shop (2015). A propane furnace was installed in the shop in 2015. The oil furnace was removed, and a propane furnace was installed in the home in 2016. House roof replaced (2016). Weeping tile system updated (2023). With excellent infrastructure already in place, a phenomenal workshop, and a peaceful country setting just minutes from shopping, schools, the hospital, and more, this property offers the space and flexibility to live, work, and grow in the heart of Muskoka. (id:59646)
25 Natures Way
Huntsville (Brunel), Ontario
Contemporary-rustic farmhouse, custom designed and built to create a union between nature and sophistication. Enter into the open-concept living area with expansive windows, inviting natural light, soaring ceilings, and captivating views. The trim and baseboards throughout the home are crafted from wood harvested from the property. At the heart of the home, a chef's dream kitchen showcases a clean design with a custom island crafted from native timber and is equipped with high-end appliances. The generous pantry offers ample space for all your culinary needs, plus access to the dumbwaiter to transport groceries and supplies to and from the garage. The spacious main-floor primary suite includes a cozy fireplace and an impressive 5-piece ensuite with luxurious soapstone sinks, a soaker tub, an expansive walk-in shower, and a large walk-in closet. An insulated Muskoka Room offers a relaxing escape for entertaining, complete with a built-in pizza oven. The practical layout continues with an oversized double-car garage with workshop space featuring in-floor heating and a dog wash, ensuring comfort for you and your pets. Guests will appreciate two spacious lower-level bedrooms and a separate guest bathroom. For peace of mind, a wired-in generator is ready to power essential functions to service essentials during outages. Set on a serene cul-de-sac in the prestigious Woodland Heights subdivision, this residence is surrounded by estate-sized homes and spacious lots, ensuring ultimate privacy. Nature enthusiasts will benefit from the exclusive trail system, perfect for hiking and exploring your surroundings. Designed for efficiency, this home features a metal roof, ICF construction from the bottom to top, providing excellent insulation, in-floor heating, and central air for year-round comfort. This contemporary-rustic farmhouse is more than a home; it's a canvas for a lifestyle surrounded by nature, yet just a short drive to downtown Huntsville. (id:59646)
197 Etwell Road
Huntsville (Stisted), Ontario
OPEN HOUSE - SATURDAY MAY 24TH 11:00 AM - 1:00 PM. Welcome to your dream home, nestled on a beautiful 5-acre lot less than 10 minutes from Huntsville. This brand-new 3-bedroom, 2-bathroom custom-built home offers a perfect balance of modern comfort and serene country living. From the front porch, step inside to discover stunning coffered ceilings, quartz countertops, and a cozy gas fireplace that sets the tone for elegant yet inviting living. Large windows throughout the home flood every room with natural light while offering open views that draw you in and invite you to relax. Entering from the garage, the thoughtfully designed layout includes a convenient mud room with full-size washer and dryer. The bright and functional kitchen includes a side pantry area for all of your extras. The spacious primary suite offers a private retreat, while two additional bedrooms are perfect for family, guests, or a home office. Additional highlights include, oversized garage doors for extra clearance and storage, large cold room for year-round food storage, an unfinished basement with incredible potential, quality finishes and craftsmanship. Outside, the expansive property offers room to roam, garden, or simply enjoy nature. Whether you're sipping coffee on the porch or hosting a backyard bonfire, this is a property where memories are made. Location, space, and luxury all in one. Don't miss the chance to make this extraordinary new build your forever home. Book your private showing today! (id:59646)
Unit 6 Stokes Bay Road
Northern Bruce Peninsula, Ontario
Build your future in the peaceful hamlet of Stokes Bay, located within the Municipality of Northern Bruce Peninsula. This vacant, treed lot measures 66 feet wide by 165 feet deep and is zoned R1 Residential, offering a great opportunity for a year-round home or retreat.Enjoy nature and country charm while being just a 25-minute drive to Tobermory and only 10 minutes to Black Creek Provincial Park, where you can access the beautiful Lake Huron shoreline.If you're looking for a quiet setting close to outdoor recreation and popular Bruce Peninsula destinations, this lot is worth a look. Septic and well required. Contact the Building Department of Northern Bruce Peninsula with specific questions regarding building on this lot.Phone: 1-833-793-3537Email: [email protected] (id:59646)
392 Albert Street Unit# 302
Waterloo, Ontario
Student rental property Sublease - 3 Rooms from May 1 - August 31, 2025. Good Location and steps to UW and WLU. Rent is $700.00/Month for each room, including hydro, water, heating, furniture and internet. Approximately 1656 sqft, 5 bedrooms with 5 ensuite baths, fully furnished. shared Kitchen, dining room, and living area. The laundry room is on the first floor, Card-operated ($3/load). It is a good opportunity for a co-op student for a short term lease. book a showing - A Must see house. (id:59646)
17 Sunrise Lane
Nipissing, Ontario
Those that know Ruth Lake, know it is a best kept secret! One of the only crystal clear, spring fed lakes with no public boat access. Large lots, not overpopulated, just the right amount of peace and quiet. When properties come up for sale here, they don't last long! 17 Sunrise Lane on Ruth Lake is the full package. A completely winterized lake house with private boat launch, a brand new, insulated, heated, detached, garage AND insulated, heated, bunkie. This is a home that you can live in all year round! Open concept living with spectacular views of Ruth Lake from each south facing window. Move throughout this home with ease and entertain guests and family without missing the conversation. Two large dining areas with views of the lake, an office/sewing room, three piece bathroom, and a screened in three season room to enjoy the outdoors without the bugs! Upstairs you'll find a large primary bedroom with plenty of closets, facing the lake, and two more guest bedrooms that share the 'jack and jill' three piece bathroom. Outside there is room to play with a large lawn and gardens throughout. The grandkids will love the shallow, sandy wade-in beachfront where it's safe to play and swim. Come see for yourself this Sunday May 4th, 12-3pm at our Open House. (id:59646)
402191 Grey Road 4
West Grey, Ontario
This 48+ acre farm offers plenty of space and practical features for both living and working, including roughly 30 workable acres. The home includes an impressive Great Room with high ceilings and large windows. The show barn is built for comfort and efficiency, with 4 stalls, a wash station, lounge area, and in-floor heating. An additional 12 stalls are located in the bank barn, providing the flexibility needed for larger operations or multiple uses. (id:59646)
7 Bruce Road 22
Brockton, Ontario
This 2.18-acre property, on the edge of Hanover, features over 10,000 square feet of space with 6 large bays, offering excellent flexibility for industrial, retail, and commercial uses with its ACI-26 zoning. With plenty of room to expand or upgrade the existing building, its a prime opportunity for investors or business owners looking to grow. Whether you're planning to enhance the current setup or build onto it, this property delivers both immediate functionality and long-term potential. (id:59646)

