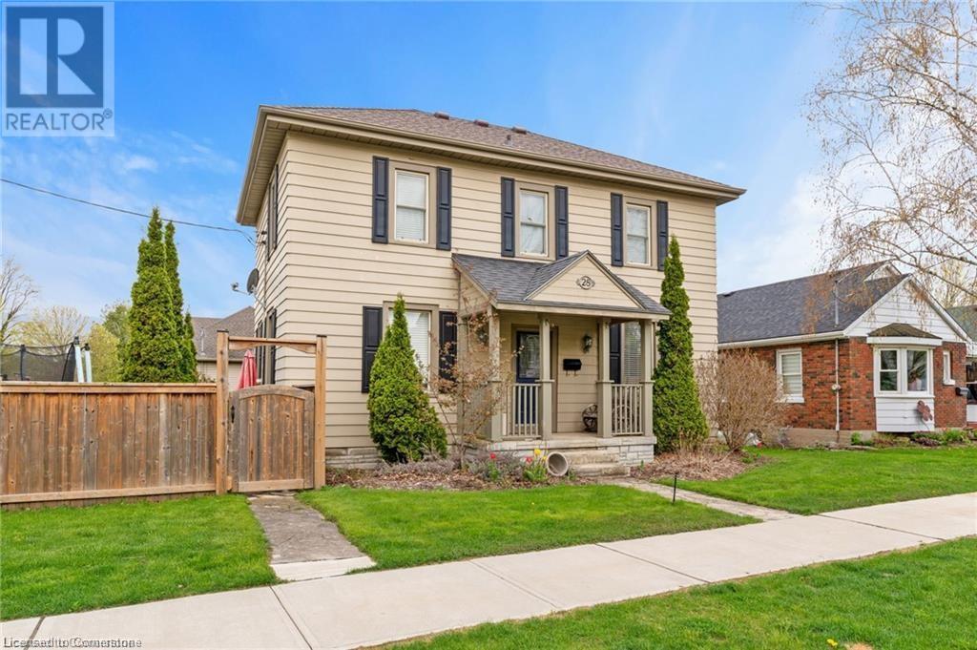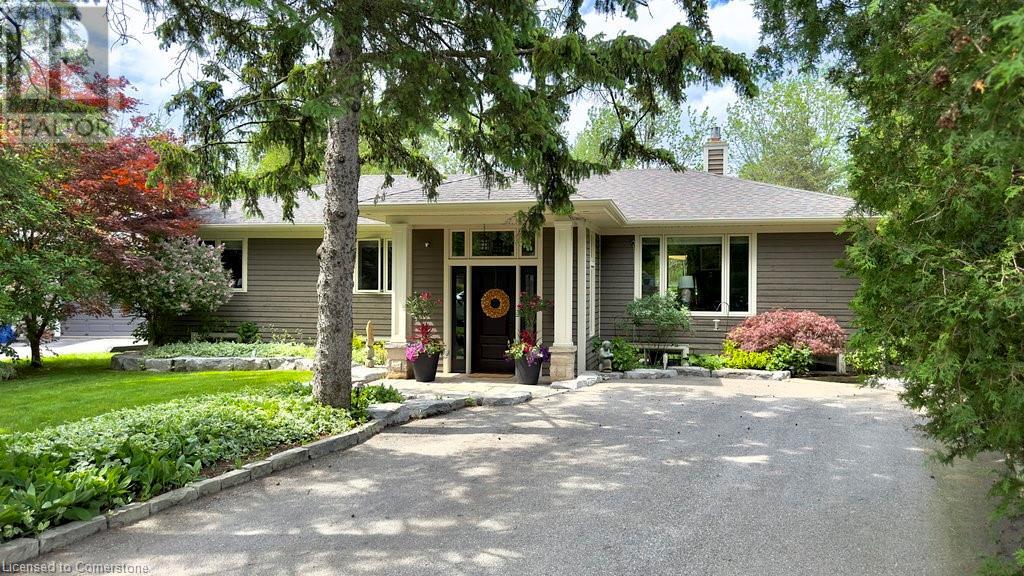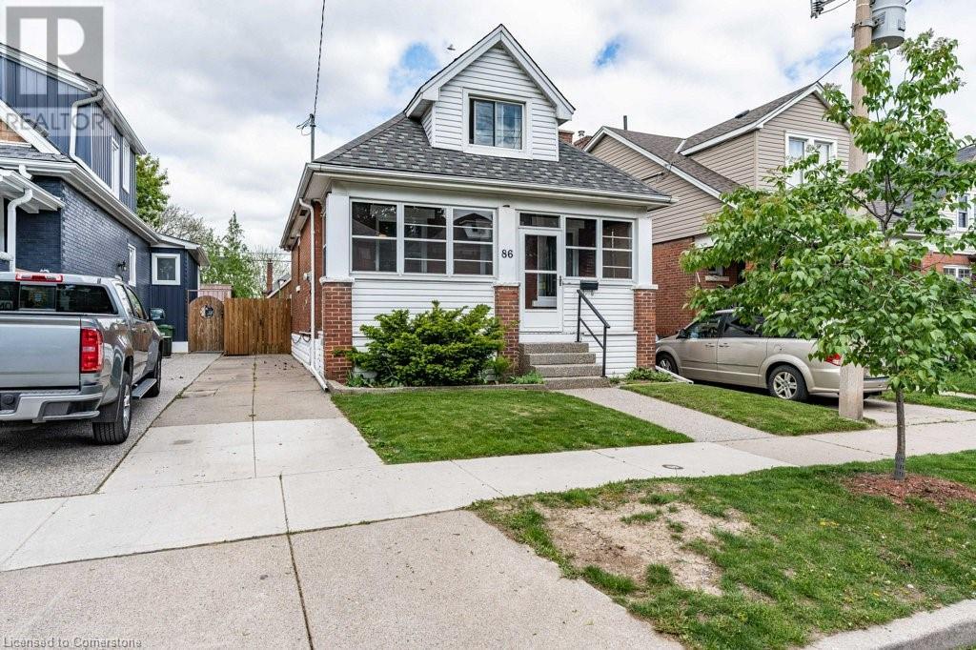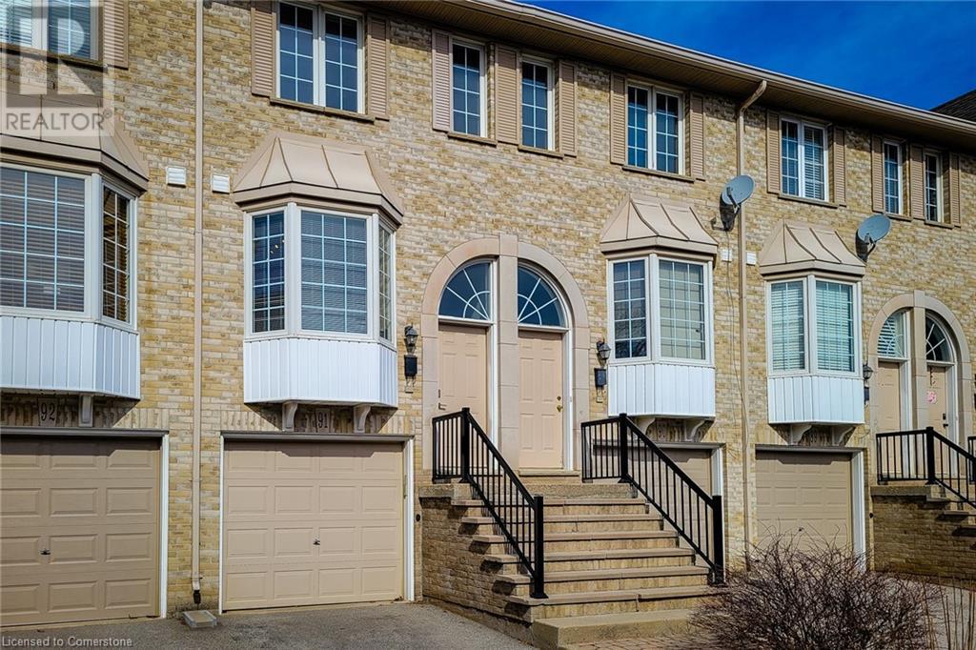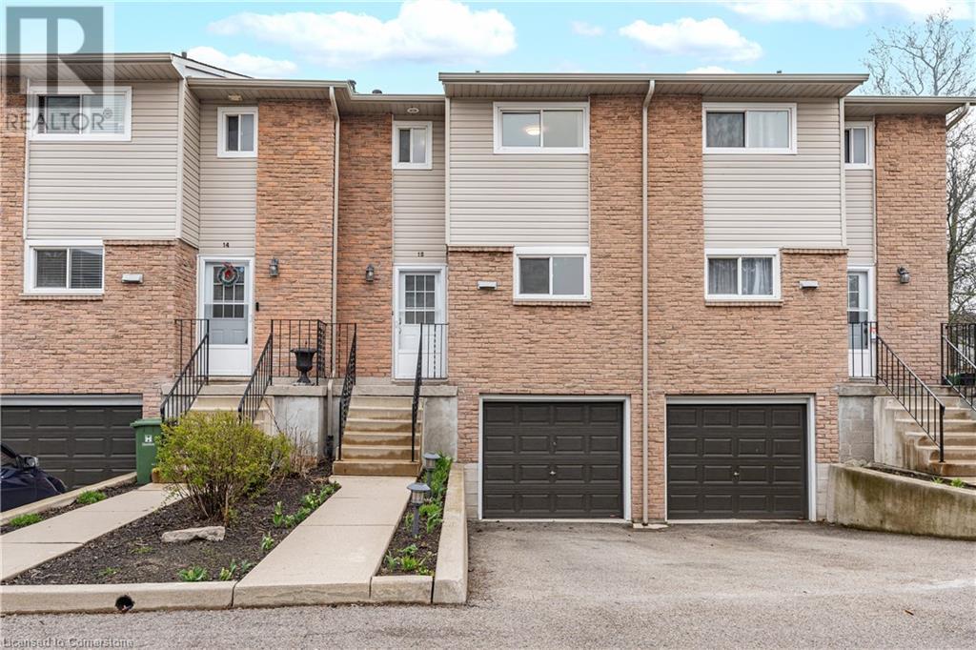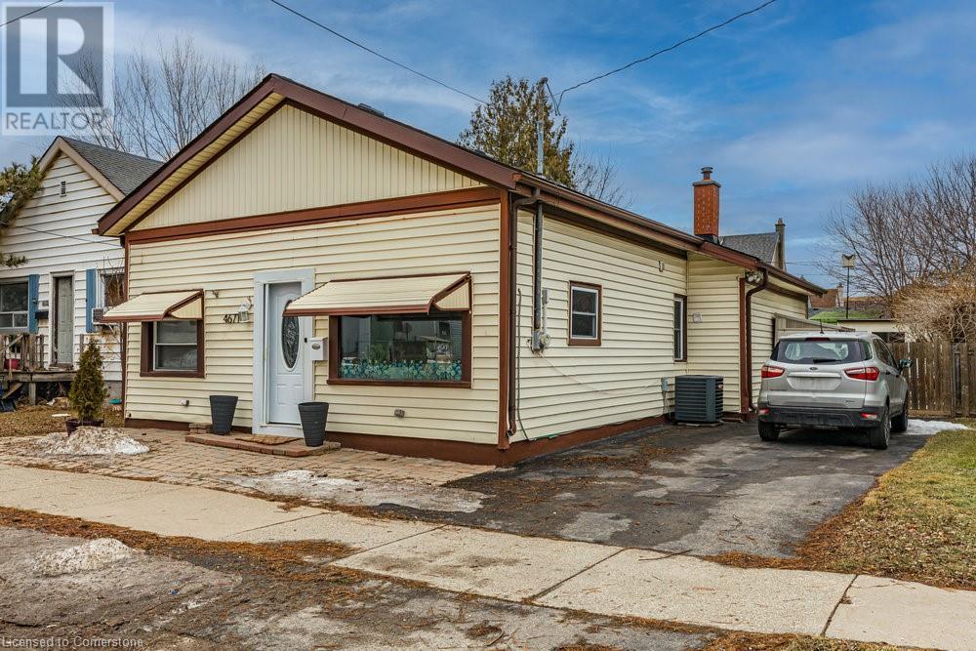46 Ohara Lane
Ancaster, Ontario
This move-in ready Ancaster home perfectly blends modern, clean minimalism with functional living. Offering 1,293 sqft of bright and airy space, it features 3 bedrooms, 2 bathrooms, and thoughtfully updated interiors throughout. The main floor is designed for seamless living with a sleek kitchen boasting two-toned cabinetry, quartz countertops, a subway tile backsplash, and stainless steel appliances. A breakfast bar island and an eat-in kitchen with space for six easily flow into the living and dining areas, along with a convenient 2-piece bath. On the upper level, you’ll find three bedrooms, including a primary suite with a walk-in closet, as well as a stylish 4-piece bathroom with gold accents and a chic backsplash. The lower level offers a versatile flex space that could serve as a rec room, home gym, or office, with direct access to a generous backyard perfect for entertaining or play. Standout features include upgraded light fixtures, stylish bathrooms, a 1-car garage with driveway parking, and ample natural light throughout. Living in Ancaster is an experience in itself, surrounded by charming boutique shops, fantastic dining options, top-rated schools, picturesque scenic trails, and quick access to major highways. This isn’t just a place to live; it’s a lifestyle upgrade waiting for you to call it home! (id:59646)
8 Hemlock Way Unit# 28
Grimsby, Ontario
Welcome to 28-8 Hemlock Way, a beautifully designed townhome nestled in one of Grimsby’s most sought-after communities. This stylish and well-maintained home offers a modern open-concept layout that’s both functional and elegant—perfect for today’s lifestyle. Step inside and be greeted by warm, luxury vinyl flooring that flows throughout the main living areas, combining aesthetic appeal with easy maintenance. The kitchen is a true focal point, featuring sleek quartz countertops, contemporary cabinetry, and ample workspace for cooking and entertaining. Pot lights add a bright, inviting ambiance, while the smart lock entry provides added convenience and peace of mind. Enjoy breathtaking escarpment and lake views from the comfort of your main floor balcony, creating the perfect setting for morning coffee or evening relaxation. The walk-out to the backyard offers seamless indoor-outdoor living and easy access to green space—ideal for entertaining or unwinding after a long day. Upstairs, you’ll find spacious bedrooms and a thoughtfully designed layout that offers both privacy and comfort for the whole family. The location is unbeatable—just moments from top-rated schools, local parks, scenic trails, and everyday amenities. Plus, you’re only a short drive to Grimsby on the Lake, where you can enjoy lakefront dining, boutique shopping, and a vibrant waterfront lifestyle. Whether you’re a first-time homebuyer, downsizer, or investor, this move-in ready property offers exceptional value, comfort, and style in a thriving, family-friendly neighborhood. Don’t miss the chance to call this beautifully upgraded home your own. (id:59646)
262 Robina Road
Ancaster, Ontario
Luxury CUSTOM build enveloped in the treetops in the most serene & picturesque Ancaster area. Stunning 5-bed, 5-bath residence sprawled over 4200sqft offering Ravine views & peaceful surroundings. Step inside & you're welcomed by an eye-catching grand foyer bathed in natural light. The main lvl is an open-concept masterpiece, featuring a chef's dream kit., elegant living, dining, & working spaces. Bold windows, Glass wine rm, central quartz gas FP, walk-in pantry, servery & formal dining rm deliver both style & function. Bright & beautiful main flr ofc w/custom double drs for privacy. Up a gorgeous White Oak staircase, the primary bdrm Suite boasts breathtaking views, walk-through closets, & heavenly spa-like ensuite bath. Convenient 2nd Flr Laundry rm, 3 more bdrms (1 w/it's own luxurious 3pc ensuite!) & an ADD'L 5pc bath completes the superior upper level. Fully fin. bsmnt is a retreat of its own w/jaw dropping, soaring ceilings, convenient 3pc bath, open entertaining space & sep rm for your gym equipment, golf sim or home theatre! Enjoy your wraparound rear deck & private, fenced-in yard overlooking a scenic ravine. True 2 car garage+5 car driveway. Embrace the lifestyle you deserve in this one-of-a-kind haven thoughtfully built just across from renowned Hamilton Golf & CC! Min away from restaurants, arts centre, The Ancaster Mill, conservation area & hiking trails, library, shopping, grocery & other amenities. Commuters can quickly reach the 403. You MUST see this home! (id:59646)
1141 Montgomery Drive
Oakville, Ontario
Highly desirable Glen Abbey 3+1 bedroom, 2 bathroom full 2-storey link home offering the perfect blend of space, warmth, and location. Lovingly maintained by the same owner for 25 years, this home features gorgeous warm oak hardwood floors throughout the main level and a sun-filled kitchen with solid oak cabinets, plenty of counter space, and a cozy breakfast nook perfect for enjoying your morning coffee. The open concept living and dining room is bright and spacious, with a patio door that leads to a huge deck with screened gazebo—ideal for summer BBQs and entertaining. A custom built-in wall unit surrounds the wood-burning fireplace, with space to display your favourite items and a bar nook with gold rails for wine glasses. Upstairs, you’ll find 3 generously sized bedrooms with large closets, including a primary bedroom that easily fits a king-sized bed. The 4-piece bathroom features a recently installed high-gloss acrylic tub fitter, built to last a lifetime. The basement includes a finished 4th bedroom, great for guests or a home office, plus laundry, storage area, and flex space awaiting your final touches. The private backyard is beautifully landscaped with mature trees, a wide side yard for added privacy, and 2 sheds for extra storage. Lots of parking with a double-wide driveway plus attached garage that includes rare interior access and overhead storage. Roof sheathing and shingles replaced ‘24, on-demand HWT ‘23, heat pump ‘24, water purifier ‘25 and furnace roughly 9 yrs old. Situated on a quiet, family-friendly street close to top-rated schools including Abbey Lane P.S., St. Matthew, Abbey Park S.S., and St. Ignatius of Loyola. Steps from stunning trails like Indian Ridge, McCraney Creek, and West Oak, as well as nearby parks including Nottinghill Gate, Old Abbey Lane, and Windrush Park. Just minutes to the community centre, tennis courts, Glen Abbey and Oakville golf courses, public transit, and highway access—this home truly has it all. (id:59646)
306 Adeline Avenue
Hamilton, Ontario
BARGAIN ALERT -this spacious fixer-upper is a fantastic opportunity for renovators & investors, offering great bones and duplex potential (with two kitchens). The 1.5-storey layout features three bedrooms, an open-concept living & dining area, and a large main-floor laundry/bonus room. Original hardwood floors, a wide staircase, and plenty of windows add character and charm. The corner lot includes parking for three, a fully fenced backyard and a well-kept shed! Enjoy a mini orchard with apple, plum, and cherry trees, plus a sunlit garden patch perfect for growing your own fresh harvest! Ideally located across from Mahony Park, with transit at your doorstep, Centre Mall just two minutes away and HIGHWAYS 5 minutes away, this as-is property is perfect for renovation, investment, or a project! (id:59646)
28 Market Street
Paris, Ontario
Welcome to this beautifully updated 2-storey home, ideally located on a sought-after corner lot in the charming town of Paris. Offering 3 spacious bedrooms and 1.5 baths, this home effortlessly blends classic character with modern convenience. The stylish kitchen features stainless steel appliances and ample cupboard space—perfect for the home chef. Enjoy meals and make memories in the separate formal dining room, and relax in the sun-drenched living room, designed for comfort and coziness. The main level is thoughtfully laid out with a convenient 2-piece bath, laundry area, mudroom, and a versatile den or playroom that can easily adapt to your lifestyle needs. Upstairs, the generously sized primary bedroom includes ensuite privileges to the full 4-piece bathroom, complemented by two additional large bedrooms—perfect for family, guests, or a home office. Step outside to your private, fully fenced backyard, complete with a deck and patio area—ideal for outdoor dining, entertaining, or simply unwinding. Located just minutes from downtown Paris, close to all amenities and offering easy access to the highway, this home delivers the perfect mix of comfort, convenience, and charm. Don’t miss out—book your private showing today and fall in love with everything this home has to offer! (id:59646)
1245 Baldwin Drive
Oakville, Ontario
Dreaming of a home that feels like a cottage? This artful raised bungalow nestled in the desirable Morrison community of East Oakville is situated on a treed 52 x 132 x 190 x 120 pie-shaped treed lot complete with perennial gardens and a calming stream. The home exudes a year-round cottage ambiance and includes 3+1 bedrooms crafted for your comfort. The open-concept kitchen, equipped with stainless steel appliances, a coffee bar, and a pantry, is open to a living room and large dining room ideal for hosting family and friends. Natural light floods the main floor, thanks to two large windows and French doors that open to the stylish dining area. The upper level presents private bedrooms and a beautifully remodelled full bath, creating a peaceful haven. The fully finished lower level stands out. It features a second primary suite with a luxurious spa-like bathroom, a soaker tub, a walk-in closet, and a cozy family room- perfect for relaxation or multi-generational living with its entrance. Head outside to the expansive tiered cedar deck overlooking the secluded yard where you may spot an Oriole or a Cardinal in the trees. An insulated separate artist studio with vaulted ceilings and plumbing, ideal for your creative projects or could be used as an office or guest suite! Additional features include heated floors in the front entrance, updated windows and exterior from 2015, a re-insulated attic for comfort and extensive storage, flagstone walkways, perennial gardens, and a shed. If you love nature, this is the home for you! The neighbourhood is renowned for its top-notch public and private schools, all within walking distance! Enjoy lakeside parks and a lively downtown area with award-winning restaurants, many shops, and community events in the town square. This home artfully merges tranquillity with convenience- embrace the lifestyle you've always dreamed of! (id:59646)
11 Hillgartner Lane
Binbrook, Ontario
Welcome to 11 Hillgartner Lane, a rarely available premium end-unit bungalow located in a quiet, well-maintained retirement community. This thoughtfully designed and spacious home features rich engineered hardwood flooring throughout the great room, an open-concept living and dining area, soaring 9-foot ceilings, and a warm, inviting gas fireplace. The bright and functional kitchen is equipped with stainless steel appliances, a pantry, and a sun-filled eat-in area perfect for casual dining. Enjoy the everyday convenience of main floor laundry and an elegantly upgraded floor-to-ceiling glass shower in the main bath. Take in the breathtaking, unobstructed views of greenspace as you step through your 6’ patio doors to a beautifully crafted engineered back deck with durable aluminum railings and a retractable 6” awning—an ideal space for outdoor entertaining or peaceful relaxation. The professionally finished basement offers a cozy rec room with plush berber carpeting, a second full bathroom with a deep soaker tub, and ample storage space with built-in shelving. Complete with an oversized single-car garage and driveway this exceptional home offers a rare blend of comfort, style, and tranquil living in an unbeatable location. (id:59646)
637 Hiawatha Boulevard
Hamilton, Ontario
BIG family? No problem! This exceptionally large 2-storey home offers 3,633 sq. ft. of living space (plus 1,815 sq. ft. of unfinished potential) with 6 bedrooms all on the second level and space for multiple vehicles on an ultra-wide driveway. Custom-designed and owned by the same family since 1978, it's set on a generous 76.98’ x 171.82’ lot with plenty of room to enjoy. A sprawling front Muskoka garden with natural stone water feature and patio leads to a grand entrance and large foyer with an oak staircase. Off the foyer is a large den/office with built-in bookcases, and across from it, a formal living room with hardwood floors and gas fireplace. This flows into a stunning dining room with intricate moldings, pocket doors, and a bright bay window. The spacious kitchen and adjoining family room—both with bay windows—open to the backyard patio and fenced yard, perfect for gatherings. The family room features hardwood flooring, a beamed ceiling, built-in bookcases, and another gas fireplace. A separate entrance leads to a mudroom and bathroom, with a central laundry room completing the main level. Two staircases lead upstairs, where a wide hallway with a laundry chute and linen closet connects six generously sized bedrooms and a central bathroom. The primary bedroom includes a 3-pc ensuite and walk-in closet. The partially finished basement (1,815 sq. ft.)—accessible via two staircases—offers space for a games room, gym, workshop, or even more bedrooms if needed. Located in a quiet, mature Ancaster neighborhood close to parks, trails, schools, and just minutes from Hwy 403, the Lincoln Alexander Parkway, and the Meadowlands Shopping District. With its exceptional size, location, and potential, this is a rare opportunity to make this lovely home your own. (id:59646)
2392 Mountainside Drive
Burlington, Ontario
Welcome Home! This lovely updated open concept backsplit Freehold Townhome home is located in the family friendly Mountain Gardens neighbourhood. It offers 3 bedrooms, 2 bathrooms. The main floor features upgraded wide plank laminate floors, a large Eat-In Kitchen with a gas stove and SS appliances, and a bright Living Room with an oversized window. Step out from the kitchen into a private patio area perfect for entertaining and summer BBQs. Second floor details include hardwood floors throughout, a good-sized Primary Bedroom with double closet, 2nd & 3rd Bedroom, and updated 4 PC Bath. The lower level contains Rec Room which is currently used as a bedroom/office, 2 PC Bathroom, laundry area and a walk-up entrance to the privately fenced yard with patio, shed and gas hook up for bbq. Plenty of additional storage in the crawl space. Close to Hwys, and many amenities including Mountainside Rec Centre, Shopping, Restaurants, Schools and Public Transit. (id:59646)
948 Upper Sherman Avenue
Hamilton, Ontario
Priced to sell.This 4 level sidesplit is located in the sought after Hamilton Mountain Community. It is close to hwys, schools, churches, shopping, public transit (in fact there is a bus stop steps from the house) and is in a strong family friendly community. Major updates have been accomplished in recent years. Updates include the roof, soffits with leaf filters, fascia and downspouts. (2021) (2021) Furnace,a/c and hot water tank were replaced in 2023 and are under contract. Fantastic fully fenced rear yard (2019 & 2024)with 2 storage units. There is an oversized newer wooden deck.(2019) Windows were replaced in the kitchen in 2017 and bedroom level windows were replaced in 2019. hardwoods are tucked under the existing laminate floors. The home was lovingly maintained by the owner and could use a family willing to make it their home for the next 30 years as our vendor has. Inside entry from the garage. (id:59646)
86 Graham Avenue S
Hamilton, Ontario
Meticulous doesn’t begin to describe the love and time this 1921 built 1.5 storey home has received over the years. Eat off the floor clean, peace of mind in the updated systems and a stellar standard of care. Not like the other models, don’t settle for a covered porch when you can have over 20 linear feet of fully enclosed sunroom with a freshly painted deck and upgraded doors. Hello plant parents don’t miss your chance at owning this literal grow room!! Enter to cozy blonde hardwood perfectly accented by bright, fresh drywall walls and original gumwood. The dramatic coffered ceiling adds depth and texture and is the perfect accent to any decor. If you’re going to have one bathroom make it good - like this stunning professionally installed 3 piece with oversized glass shower with built in rain shower and niche, medicine cabinet storage and fog free LED mirror. Main floor bedroom or office with a view of the back yard right next to the bright kitchen with built in microwave and dishwasher. Upstairs find 2 generous bedrooms both with closets and laminate floors, bonus storage on the landing. Finished basement with spotless carpet and above grade windows. 100amp electrical, roof in 2019, sump pump, back flow and upgraded sewage line in 2020. Don’t miss the bonus breezeway to the backyard - second mudroom? Pantry? Pet station? Conveniently off the kitchen leading to the solid deck complete with covered gazebo, stunning lawn and mature trees, fully fenced with garden shed! Gas BBQ, no more lugging propane! Great walkable neighbourhood, loads of families, enjoy Gage Park and shopping, minutes to the QEW with great schools! (id:59646)
9717 Dickenson Road W
Mount Hope, Ontario
Make the smart move and step inside this impressive 2-story home, nestled on a sprawling 1.33 acres of land, offering both privacy and space in a serene setting. Its tranquil location also provides easy access to city amenities, giving you the best of both worlds. Meticulously updated to enhance every aspect of living space, with a newly renovated kitchen (2024), fresh flooring throughout. Revitalized bathrooms (2021), and a fully renovated basement (2021) featuring a spacious recreation room, two additional bedrooms, and a full bath—perfect for guests or growing families. State-of-the-art water systems are installed (2021), ensuring pristine water quality, with a purification system that speaks to the thoughtful upgrades made throughout this residence. Moreover, a new cistern was installed in 2024, ensuring ample water storage. Don’t miss this exclusive opportunity for those seeking a premium living experience away from the hustle and bustle, yet close enough to enjoy all urban amenities. (id:59646)
3480 Upper Middle Road Unit# 91
Burlington, Ontario
Modern Townhome with Extra Privacy. This 2-bedroom, 2-bathroom townhome offers 1,194 sq. ft. of bright, functional living space in a prime Burlington location. Backing onto a huge green common area, it provides extra privacy something rarely found in townhome living. The main level features an open-concept layout with hardwood floors, a modern eat-in kitchen with a breakfast bar. The living and dining area extend to a walkout balcony, perfect for a morning coffee or unwinding after work. Upstairs, vaulted ceilings add character to both bedrooms, while the modern 4-piece bathroom includes a spa-like tub and standup shower. The convenience of second-floor laundry makes everyday living easier. The lower level offers a versatile rec room with direct access to a private patio, a 2-piece bath, and indoor garage entry. Parking is effortless with a private garage plus a driveway spot, and ample visitor parking nearby for guests. Located just steps from Palmer Park and scenic trails, with FreshCo, Fortinos, and Headon Forest Shopping Centre nearby, everything you need is within reach. Easy access to major highways makes commuting simple. A well-designed home in a great location with rare outdoor space and two-car parking Dont miss it! (id:59646)
1355 Upper Gage Avenue Unit# 15
Hamilton, Ontario
Fully reno'd central mountain town with so much space to house growing families or work from home situations. Completed in wide plank flooring w/updates to the kitchen & both full baths this property is turn key in a big way! Access the home through the basement level garage or recently updated front porch. The main living level is uniquely open concept w/a drive thru window from the kitchen & access from the dining to the living space. Super efficient, the kitchen features newer stainless appliances & upgraded cabinetry loaded w/drawers & bonus storage, finished in neutral counter & backsplash. Enjoy the bright East facing living room w/sliding patio doors to a fully decked rear yard complete w/a hard top gazebo, perfect for backyard dining. Upstairs find 3 generous bedrooms finished in laminate flooring & a fully reno'd bathroom w/glass enclosed soaker tub. The upper level also features 2 storage closets including a walk in in the bathroom, & double door closet in the primary. Where this property get’s unique is in the lower level, fully finished w/new laundry equipment, this home has a bedroom & office located alongside a 3 piece bath w/stand up shower. A quality investment, the garage space has been shortened to accommodate more basement level living space, still accommodating an oversize storage space/workshop. This condo corp is well located on the Hamilton Mountain & features reasonable fees which include water, exterior maintenance & common elements! (id:59646)
272 Upper Paradise Road
Hamilton, Ontario
Welcome to this 2+2 Bedroom 2 Bathroom solid brick Bungalow located in highly desirable West Mountain location, within the Wesctcliffe neighbourhood. Main floor features an extremely bright and spacious layout including an eat-in kitchen with an abundance of cabinetry, formal living and dining room with walkout to large back deck. Two equally spacious bedrooms, steps to a full 4PC bathroom complete the main level. The fully finished basement offers in-law suite potential with its separate side entrance and 2 additional bedrooms and another full bathroom. A large rec room, laundry and plenty of storage space is included. The fully fenced backyard features a generous sized deck with gazebo overlooking ample garden space. A detached garage and shed offer more storage and convenience, alongside the driveway with space for 4 vehicles. This lovely home has been well maintained and is located nearby great schools including Mohawk College, all amenities and easy highway access. Book your private showing today! (id:59646)
15 Dennis Drive
Smithville, Ontario
Welcome to this stunning FREEHOLD townhome, built in 2020 by quality builder Marz Homes. Located in the rapidly growing town of Smithville, this home is a smart investment for first time buyers, young families, or investors eager to build equity in an amazing family community. Step inside to find stylish durable vinyl plank flooring, an upgraded oak staircase, stainless steel appliances, a sleek modern backsplash, and a soaring front entrance that sets the grand tone from the moment you walk in. The open concept layout is both functional and inviting - perfect for day to day living and entertaining. Upstairs, discover three spacious bedrooms, including a primary retreat with an impressive walk-in closet and private ensuite bathroom. Bonus loft is ideal for a home office, reading nook, or playroom. The unfinished basement (with roughed in bathroom!) offers plenty of storage and potential to customize additional living space to suit your needs. Outside, enjoy a large deck for entertaining with convenient gas BBQ hookup, plus parking for three vehicles with a single car garage and oversized driveway. This stunning home is walking distance to all of Smithville’s amenities and a just stone's throw to the neighbourhood park. Don’t miss this opportunity to own a stylish, move-in ready home in one of Niagara’s friendliest towns and just a short commute to the QEW! (id:59646)
4671 Ferguson Street
Niagara Falls, Ontario
Welcome to this charming, detached home situated in the heart of downtown Niagara Falls! Its prime location is just minutes away from the picturesque Niagara Parkway, Niagara GO Station, easy highway access and is nearby schools and amenities. The stylish interior features new flooring throughout, with a spacious eat-in kitchen, main floor family room, 3 bedrooms, chic 3PC bathroom and laundry. The unfinished basement offers plenty of storage space or endless opportunity to finish for additional living space! Step outside to your private backyard retreat, where you'll find a spacious deck, generous sized shed, ample lawn and garden space, as well as an above ground pool - perfect for entertaining family and friends. Don't miss out on this excellent opportunity - whether you're a downsizer or first-time homebuyer this property has it all! (id:59646)
20 Tuckett Street
Hamilton, Ontario
Designer’s Dream Home in the Heart of Kirkendall! Welcome to this stunning century home in the highly sought-after Locke Street community—where timeless charm meets modern luxury. Perfect for families or professionals, this beautifully updated home boasts open-concept living with original refinished pine plank hardwood floors, exposed brick accents, and soaring ceilings with recessed lighting throughout. The expansive second-floor primary retreat features dramatic 16-ft cathedral ceilings, a spa-inspired 5-piece ensuite with a soaker tub, glass-enclosed shower, double sinks, a walk-in closet, and private balcony overlooking a professionally landscaped, fully fenced yard. Enjoy the convenience of second-floor laundry and rare laneway parking for up to 3 vehicles. The fully renovated basement offers additional living space, while recent updates include a new roof, high-efficiency furnace, and central A/C for peace of mind. Situated in a vibrant, walkable neighborhood just steps to Locke Street’s boutique shops and cafes, top-rated schools, parks, Bruce Trail access, rec centres, GO transit, and highway 403. This is city living at its finest—don’t miss your chance to call it home! (id:59646)
4 Tuscani Drive
Stoney Creek, Ontario
Welcome to 4 Tuscani Drive, an outstanding family home located in one of Stoney Creek’s most sought-after neighbourhoods. From the moment you arrive, this beautifully designed property impresses with its striking curb appeal and thoughtfully designed layout that offers both space and style. Step inside to a dramatic main entrance featuring a grand staircase that sets the tone for the elegance found throughout the home. The main living area boasts a bright and open-concept layout, perfect for entertaining or enjoying family time. The kitchen is the heart of the home, complete with a large eat-in island, modern finishes, and seamless flow into the living and dining areas. Upstairs, you’ll find well-appointed bedrooms, including a spacious primary suite with a walk-in closet and spa-like ensuite. Convenient upper level laundry adds everyday ease to the home’s smart design. The fully finished basement offers incredible flexibility with a complete in-law suite and a separate entrance—ideal for multigenerational living or rental potential. Whether you’re hosting extended family or looking for additional income opportunities, this lower-level setup is a valuable bonus. Step outside into the private backyard, where a newly built deck creates the perfect setting for summer entertaining, family BBQs, or simply enjoying a quiet evening outdoors. Located just minutes from schools, parks, and the popular Winona Crossing shopping centre, and offering easy highway access, this home delivers the perfect blend of comfort, convenience, and lifestyle. 4 Tuscani Drive is a must-see for anyone looking to settle into a turnkey home in a prime Stoney Creek location. (id:59646)
2230 Upper Middle Road Unit# 4
Burlington, Ontario
This lovely townhome is located in the Brant Hills community with 3 bedrooms, 2 washrooms, fenced in backyard and 2 underground parking spots. This home is spacious, clean, and ready to move in. With loads of upgrades, including updated kitchen, and flooring. Professionally finished basement with walk-out to underground parking, right outside your door. The Forest Heights complex is tucked away in a quiet, private setting and perfect for young families or retirees. Walking distance to schools, shopping and minutes to all major highways. Amenities Include: Indoor Pool & Renovated Party Room. (id:59646)
245 West 16th Street
Hamilton, Ontario
Welcome Home to this All-Brick West Mountain BUNGALOW...on the LARGEST LOT ON THE STREET! Located in the sought after Buchanan Neighbourhood, on a gorgeous tree-lined street, this solid, well cared for home is situated on a 50 x 120 foot lot, and offers great value for both First Time Home Buyers and Downsizers. Featuring 3 BR w/ Original Hardwood, 2 FULL BTH, Separate Entrance for In-Law Capability, a Huge Lower Level Rec Room with Pot Lights, and a Long Paved Driveway with Parking for 8. There's new LED Lighting throughout, and the major components have been updated by the current Owner (since 2012), including Roof, Furnace, A/C, 3/4 Copper Water Line, Gutters and Downspouts, Driveway, New Exterior and Interior (Series 800) Doors, Attic and Wall Insulation, and a Renovated Yard with Patio, Two Sheds and Privacy Cedars. Surrounded by Parks, Schools and terrific Amenities, with Convenient Highway Access just minutes away, this is as Family Friendly as it gets...it could also provide a creative Investor with exceptional returns. OH this weekend Saturday AND Sunday from Noon to 4 pm. (id:59646)
877 Condor Drive
Burlington, Ontario
Stunning transformation in Aldershot's' exquisite 'Birdland' neighbourhood, known for its large properties with culverts instead of sidewalks, towering trees and ravines. Architectural Drawings, Design and General Contracting completed by reputable local design firm and home renovations company. Prepare to fall in love with the 'timeless' designer finishes, a downsizer's dream floor plan, your primary bedroom retreat, open concept kitchen/living with entertaining in mind, the warm and cozy main floor heated tile as well as modern gas fireplace and a fully finished basement that truly gives you an abundance of options. No expense spared, no detail overlooked, everything is ‘New’. Located in the sought-after Glenview school catchment, walking distance to North Shore Blvd. and the Burlington Golf and Country Club and a short drive to D.T. Burlington and all of the necessary amenities and major highways. Secure your opportunity today before it’s gone! (id:59646)
215 Mackenzie Crescent
Caledonia, Ontario
Nestled on a cul-de-sac in a mature neighbourhood of Caledonia, this beautifully renovated 5 bedroom, 2 bathroom bungalow offers the perfect blend of comfort, character, and convenience. Step inside to find a bright and inviting living space with large windows that flood the home with natural light. A cozy dining area, and a modern kitchen, with possibilities of expansion. The freshly painted walls & various thoughtful upgrades provide modern ease. Washer, dryer, fridge (2023), dishwasher (2025). The finished basement with separate entrance offers additional living space perfect for a full guest suite or in-law suite with ample storage throughout. Two spacious bedrooms, a kitchenette & additional space for your ping-pong table, would be perfect to accommodate your guests or extended family. Step outside to enjoy a generous backyard, a private deck, and plenty of room to garden, play, or relax. 2 mins from Food basics and other convenience stores, Many beautiful trails and parks adjacent to the Grand River just minutes away. (id:59646)






