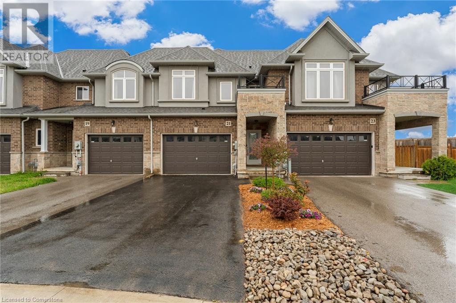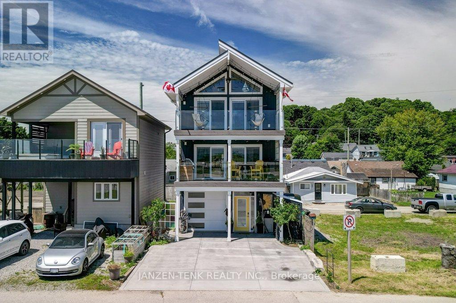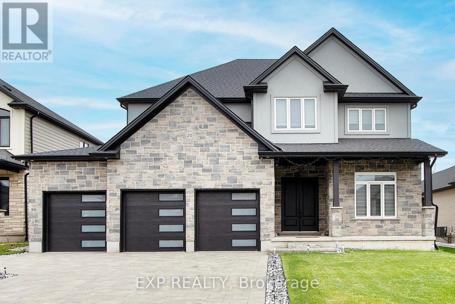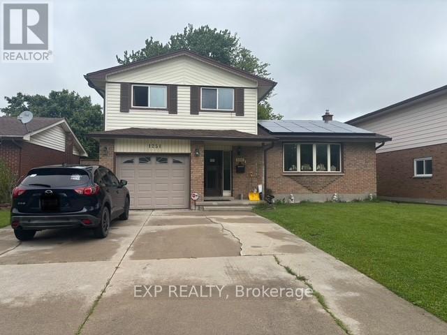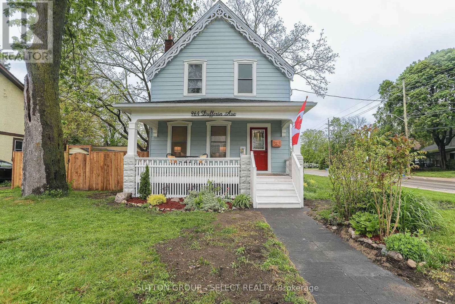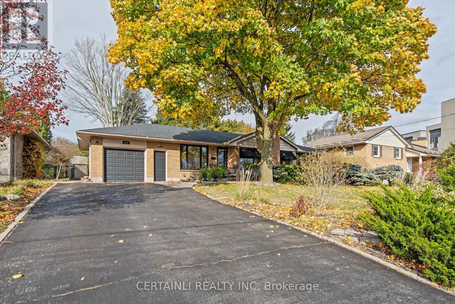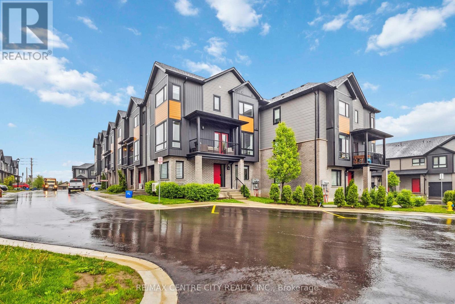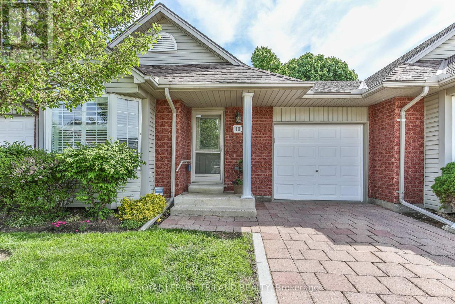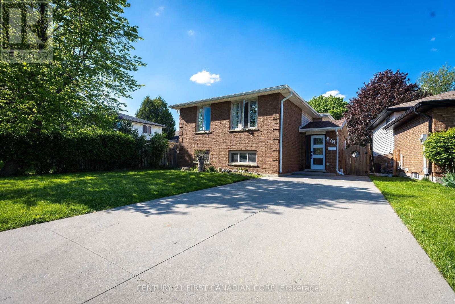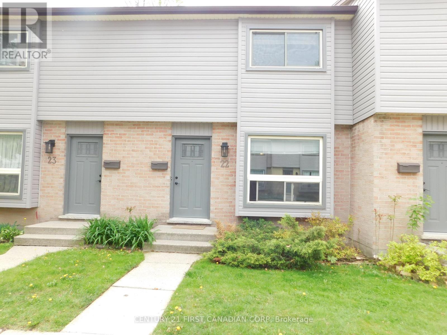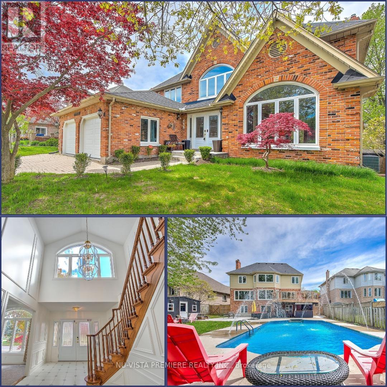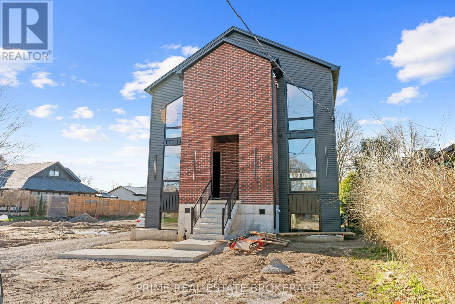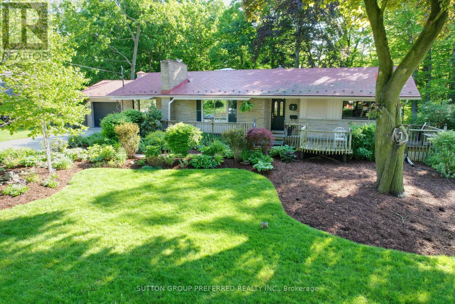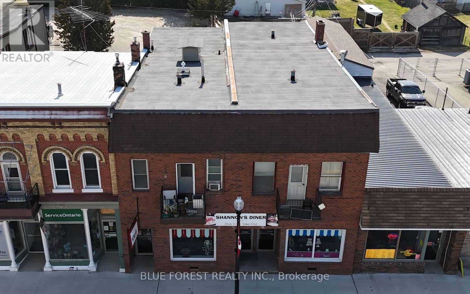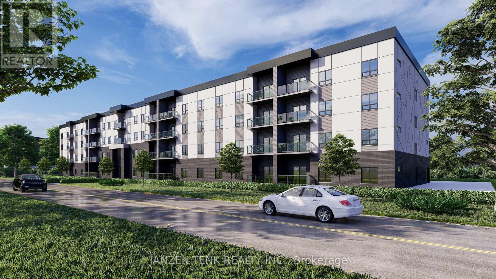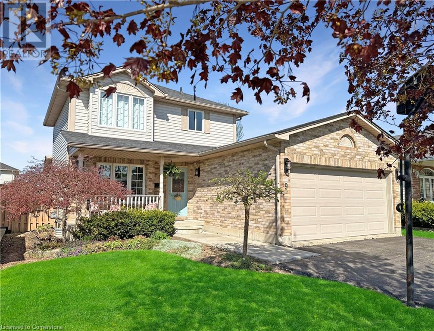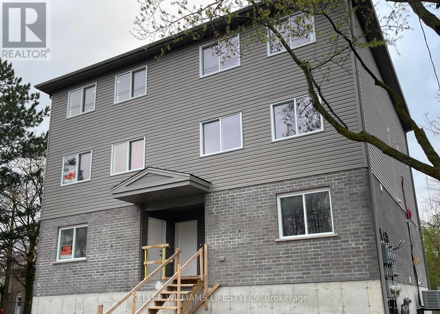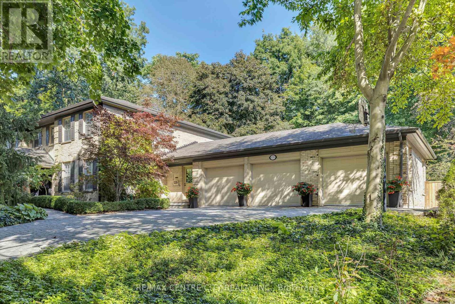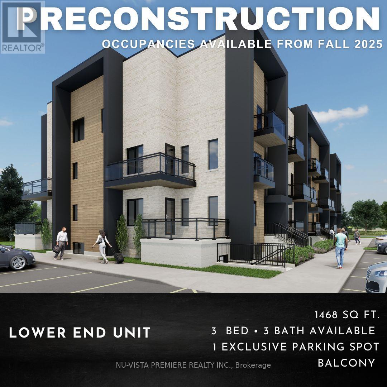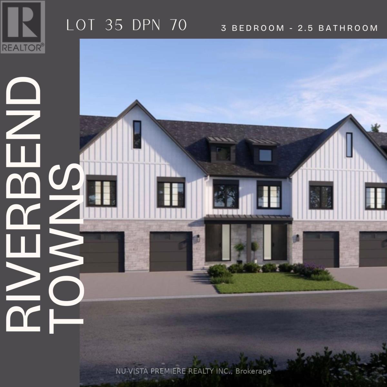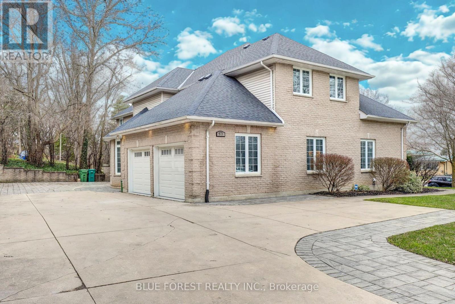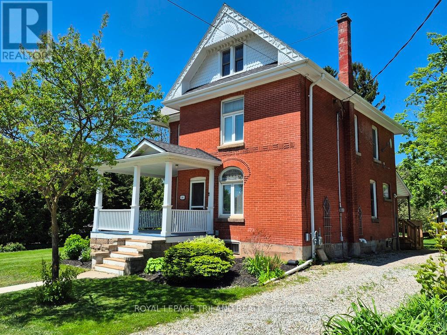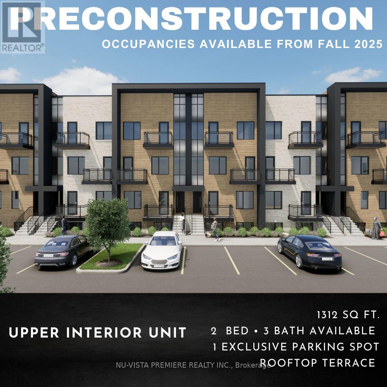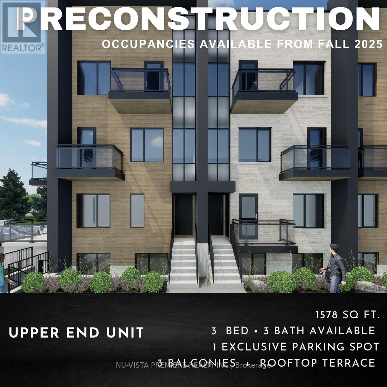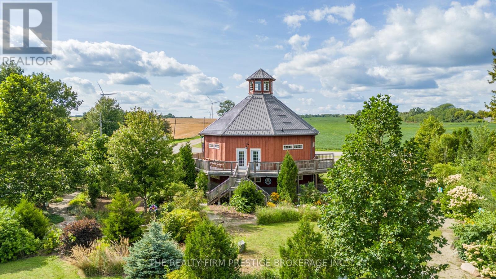2486 Old Bronte Road Unit# 707
Oakville, Ontario
Bright and open, end unit in Prime North Oakville Location! This showroom unit features a Beautifully finished kitchen with stainless steel appliances, undercabinet lighting, built in island, luxury tile floors and backsplash. Spacious living room with walkout to balcony with clear Escarpment views. Matching tile floor from kitchen lead to the gorgeous 4-piece bathroom. Easy access to major highways, shopping, schools and Oakville Trafalgar Hospital. Condo features large gym and party room and bike storage. 1 underground parking space and storage locker. (id:59646)
248 Province Street S
Hamilton, Ontario
Welcome to 248 Province Street South, nestled in one of Hamilton's most sought after neighbourhoods. This charming home sits on a tree-lined street and offers a beautiful front porch. Step inside to discover a harmonious blend of timeless character and modern updates. The main floor boasts a sunfilled living room with a large window that frames the porch, and a formal dining room with custom built-in cabinetry and wainscoting, with a walkout to a large deck and private backyard. All of this is complimented by original hardwood floors in impeccable condition. The updated kitchen features stone counter-tops and stainless steel appliances including a gas stove. The second floor offers 3 generous size bedrooms and updated 3 piece bathroom with a walk-in shower. The third floor retreat boasts a private bedroom/ living space with an impressive 5 piece ensuite, complete with heated floors. The unfinished basement, with a separate entrance and laundry area provides ample potential for customizations. The fully fenced private backyard offers a large deck perfect for entertaining and a spacious storage shed. Updates include; paved driveway, fascia, soffits, eaves, exterior doors, furnace and A/C. This home truly captures the essences of modern comfort with original touches. (id:59646)
21 Pinot Crescent
Stoney Creek, Ontario
Fantastic 2-storey townhome in Stoney Creek! Open plan main-floor showcasing updated kitchen with centre island with pendant lighting, pot lights and granite countertops with updated backsplash. Dining room overlooks the family-friendly fenced-in backyard and has a patio door for easy access. Tastefully finished living room with corner gas fireplace and hardwood flooring. Guest bath off the main hallway. The second floor showcases an oak staircase with railing and has new flooring throughout the 3 bedrooms and landing. Beautiful primary bedroom overlooking the quiet streetscape has walk-in closet and 3-piece ensuite bath. Second and third bedroom are a great size and share a 4-piece family bath. Laundry is conveniently located on this bedroom level. The basement is unspoiled and has ample storage and a bathroom rough-in. Backyard has no back neighbours and has a cute patio space for dining al fresco. Great location with St. Gabriel Catholic Elementary School within walking distance, a great park for the kids and easy highway access! Convenient shopping and amenities just minutes away! (id:59646)
163 Maud Street
Central Elgin, Ontario
It is said that living by the water can generate calmness and times of reflection while offering the opportunities for an active lifestyle. Welcome to this 3 bedroom, 2 bath custom built home located in the prime beach area of Port Stanley. This property is situated and designed to capture the spectacular views of the Port Stanley Harbour and Lake Erie while being only a moments walk to the main beach. Choose a spot on the main floor balcony or step out of the primary bedroom onto a second balcony to watch the boats, seasonal activities, holiday fireworks and more. The ground level features a 3 car garage with full passthrough option. Fully insulated and finished in white maintenance free metal, the uses for this garage are endless. On the main level you have open concept living with a gorgeous kitchen, granite counters, walk-in pantry, dining and living areas with a gas fireplace. A bathroom and laundry facilities are also located on the main level. The second level has 3 bedrooms and a full bathroom with the primary bedroom being one that will not disappoint. Thought was made in the design of this property to utilize available spaces for additional storage. Construction upgrades include spray foam insulation, metal roof, 200 amp service, a central water manifold system and concrete driveways to mention a few. Make this property your permanent home or consider owning it as a vacation property with the potential to generate income. Do not miss this unique opportunity! **EXTRAS** Gas barbeque on main level balcony (id:59646)
20 Hazelwood Pass
Thames Centre, Ontario
Welcome to this distinguished luxury residence, where refined design meets exceptional craftsmanship across nearly 3,000 sq ft of above-grade living space, all framed by soaring 10-foot ceilings on both levels. Every detail has been curated for elevated living from the elegant formal dining and living rooms to the expansive open-concept kitchen and family room, anchored by a natural gas fireplace and finished with premium quartz surfaces. The chefs kitchen is a true showpiece, featuring a built-in cooktop, wall oven, microwave, stainless steel appliances, and a striking center island. A rare find, the 3-car garage includes a fully outfitted second kitchen perfect for gourmet or spice-forward cooking seamlessly connected to a walk-through butlers pantry. Upstairs, you'll find four generously sized bedrooms, a separate laundry room, and 8-foot solid core doors throughout. The primary suite offers a spa-inspired 5-piece ensuite with a glass shower, soaker tub, and dual walk-in closets. The secondary bedrooms are equally impressive, with a shared 5-piece bath for bedrooms two and three, while the fourth bedroom offers its own private 3-piece ensuite, walk-in closet, and striking corner windows. The lower level offers incredible potential with large daylight windows, open space, and rough-ins for an EV charger supported by a high-efficiency NG furnace, HRV system, sump pump, and an owned water softener. A fully fenced backyard, stately stone façade, and double-wide front doors complete this truly exceptional offering designed for those who appreciate space and sophistication. (id:59646)
1251 Jalna Boulevard
London South (South X), Ontario
This spacious home offers 3 bedrooms, 3 bathrooms, a finished basement and abundant storage throughout. Enjoy energy efficiency with 39 solar panels, a tankless water heater, and 6-inch industrial gutters complete with a leaf guard system. 50 year old shingles installed 2 years ago. The main floor features new flooring in the kitchen and living room, while oak cabinets and trim add warmth and character. The fully fenced backyard provides privacy and space for outdoor living and safe for pets and kids. An attached 1 car garage offers added convenience. Located in a desirable South London neighbourhood, close to schools, parks and all major amenities. A perfect blend of comfort, function and sustainability. (id:59646)
217 Hunt Club Drive
London North (North L), Ontario
Stately and traditional, this elegant 2-storey home is located in the heart of Hunt Club on a beautifully landscaped corner lot. Mature gardens lined with stone, flagstone walkway, stamped concrete driveway off the quiet Normandy Gate set the scene. The grand front foyer welcomes you into a center-hall plan home with large principal rooms that offer views of gardens, soaring trees and the backyard pool oasis. The kitchen, renovated by Duo Construction, includes granite counters, double wall-oven, custom cabinetry with paneled refrigerator and dishwasher, wet bar with bar refrigerator, ceiling-height cabinetry, and glass cabinets with lighting. Kitchen hallway leads to the coat room with access to both the side yard and double garage with carriage-style doors, 2 piece bath and staircase to lower level. The private yard features a saltwater pool with walk-in steps, mature gardens, flagstone patio, and a custom brick wall enclosing the yard. Incredible breezy sunroom features floor-to-ceiling screens, tongue-and-groove wood ceiling with fan, beautiful pillars and sliding doors opening into both the kitchen and dining room. Family room features arched windows, a painted brick fireplace with a gas-log insert, and built-in bookshelves. The living room, with a second gas-log fireplace, extends the length of the house and offers views of both the front and back yards. Spacious formal dining room provides a second staircase to the lower level. Originally a 4-bedroom home, it now offers a luxurious primary suite with soaker tub, double-sided fireplace, glass shower, dual sinks, pocket doors, and walk-in closet. A bright 2nd-floor laundry room adjacent to the primary bedroom, features ample cabinetry and folding counter. The lower level includes a double wine refrigerator, rec room, den/bedroom and storage space. Meticulously maintained by the owners of 44 years, this elegant home is a true gem in Hunt Club. (id:59646)
28 - 308 Conway Drive
London South (South X), Ontario
Beautiful 3 bedroom condo in White Oaks with hardwood floors and an updated kitchen. This fully finished condo is in spectacular condition with a single car garage and a private patio. Large family/rec room/ bedroom (non-conforming) in the basement. It has 2 1/2 bathrooms with an amazing large ensuite with shower and jetted tub. Move in ready in a quiet kid friendly complex with a very low condo fee. (id:59646)
381 Avondale Road
London East (East H), Ontario
Smart Start! This adorable duplex is ideal for first-time buyers looking to offset their mortgage or for friends and family ready to team up and get into the market together. With two separate units, the possibilities are wide open!The main floor unit offers 2 bedrooms, a renovated 4-piece bath, plus a 2-piece bath in the finished basementperfect for extra living space, home office, or rec room. The kitchen features newer flooring, fresh paint, and most windows have been updated for peace of mind and energy savings. The bright living room/dining room has plenty of space to entertain or just relax.Upstairs, the 1-bedroom, 1-bath unit was completely renovated approximately 6 years ago, including newer windows, exterior door, kitchen, bathroom, insulation, flooring, and more. Its charming, comfortable, and features a great upper landing perfect for relaxing or even setting up a little BBQ space.Set on a quiet street close to amenities, transit, and parks, this is a fantastic opportunity to build equity while living smart. Live in one, rent the otheror share the space with someone you trust and start your homeownership journey together!Whether you're looking for a mortgage helper or a smart co-ownership opportunity, this well-maintained property offers flexibility and value in todays market. (id:59646)
964 Dufferin Avenue
London East (East G), Ontario
Attention all OEV lovers! Welcome to 964 Dufferin Avenue. This Heritage Home, on a corner lot, features a Heritage compliant updates on the exterior, and a FULL INTERIOR renovation. Updates include, New Breaker panel and electrical wiring throughout, New lighting fixtures, New AC and HVAC, New (OWNED) hot water tank, Newer furnace, New kitchen cabinetry and appliances, New counters, New luxury vinyl plank flooring on the main, New washer dryer, New upstairs broadloom carpet, New bathroom fixtures, New window coverings, New sump pump in the basement, and New pressure treated wood fence for backyard privacy! Close to schools, bus routes, shopping, Hard Rock Hotel, Kellogg's Ln, the Factory, and the Fairgrounds! Priced to sell at $549000. Book a viewing -this one won't last long. (id:59646)
1042 Brough Street
London East (East B), Ontario
Investors! Rare opportunity to own a licensed duplex situated in A+ location directly across from Kings College/UWO. This property is currently leased out for $6,000/month and is perfect for investors looking for a turnkey property with strong cash flow. The current leases are from May 1, 2025 to April 30, 2026 and generate $72,000/year in rental revenue,. This deceivingly large property has always been rented with ease based on the location and bedroom sizes and has never seen a vacancy since the owner has taken possession. The upper unit offers 5 bedrooms leased at $3,400/month (There are 5 bedrooms but only 4 rented). The lower level unit features 4 bedrooms leased at $2,600/month. Each unit has in-suite laundry. Owner pays heat ($1,280/year) and hydro ($3,501/year). There is strong potential to increase the rents to $1,000/room once the leases turnover next year based on current market rents and proximity to Kings College, adding a lot of value to your investment. Normalized revenue based on market rents and 5 bedrooms on main floor would be $108,000/year, yielding an impressive cap rate of 9.5% at the current list price - See attachment for cap rate calculations based on current and potential market rents. Recent upgrades include all new flooring in lower level, pot lights throughout, sprinkler system, and fresh paint throughout. Furnace was replaced in 2014, A/C 2012, and Roof in 2011. This is an exceptional investment in a high-demand location with proven income and long-term value growth. (id:59646)
65 - 720 Deveron Crescent
London South (South T), Ontario
3 BEDROOM | 2 BATH ROOM. 720 Deveron offers exceptional value and comfort in a family-friendly community close to all amenities. Perfect for first-time buyers, downsizers, or investors, this move-in-ready home combines functional living space with attractive features throughout. Step inside to a large eat-in kitchen with ample storage and easy-to-clean tiled flooring, perfect for daily living and entertaining. Kitchen has direct access to a fully fenced rear patio, ideal for outdoor dining, pets, or gardening. The spacious living room boasts new laminate wood flooring, creating a warm and inviting space. Upstairs, you'll find three generously sized bedrooms and a modern 4-piece bathroom with ceramic tile flooring. The finished lower level features a spacious rec room with a cozy gas fireplace, offering a great space for a family room, home gym, or office. Additional highlights include: Covered carport with parking for 2 vehicles, Central air conditioning, Low condo fees in a well-run condo corp., Visitor parking on-site. Enjoy the convenience of being close to parks, schools, shopping, public transit, and easy access to the 401. (id:59646)
48 - 1175 Riverbend Road
London South (South B), Ontario
SPRING/ SUMMER 2025 Move-in available! Seize the opportunity to purchase a prime lot in the highly sought-after Warbler Woods community in West London, with backyards backing onto protected green space featuring ONE OF THE BEST BACKYARD VIEWS AVAILABLE! Built by the award-winning Lux Homes Design and Build Inc., recognized with the "Best Townhomes Award" from London HBA 2023, these luxurious freehold, vacant land condo townhomes offer an exceptional blend of modern style and comfort. The main floor welcomes you with a spacious open-concept living area, perfect for entertaining. Large windows flood the space with natural light, creating a bright and inviting atmosphere.The chef's kitchen boasts sleek cabinetry, quartz countertops, and upgraded lightingideal for hosting and everyday enjoyment. Upstairs, you'll find three generously sized bedrooms with ample closet space and two stylish bathrooms. The master suite is a true retreat, featuring a walk-in closet and a luxurious 4-piece ensuite. Convenient upper-level laundry and high-end finishes like black plumbing fixtures and neutral flooring and 9' ceilings on main floor add to the homes modern sophistication.The breathtaking backyard, offering serene views of the protected forest and no rear neighbors, sets this townhome apart. Enjoy the tranquility of nature right at your doorstep! With easy access to highways, shopping, restaurants, parks, YMCA, trails, golf courses, and top-rated schools, this location is unbeatable. Don't miss your chance to move into this incredible community - reserve your lot today! (id:59646)
9776 Tower Road
St. Thomas, Ontario
Tucked away on a quiet dead-end street, this charming home with mature trees sits on a spacious 0.59-acre lot and offers a quiet rural setting, with quick access all the amenities St.Thomas has to offer. The property features a 24' x 30' workshop with a paved driveway leading directly to it, perfect for hobbyists or extra storage. A 1.5-car attached garage adds convenience, while the inviting covered front porch welcomes you into a warm living room at the front of the home.The open-concept kitchen and dining area provide direct access to the expansive backyard, ideal for entertaining. Three main-floor bedrooms share a beautifully updated 4-piece bathroom. The finished lower level boasts a cozy electric fireplace in the large family room, a dedicated office space, and abundant storage, making this a perfect home for growing families or retirees looking for one floor living. All appliances are included along with a Generac generator for peace of mind. ** This is a linked property.** (id:59646)
645 Riverside Drive
London North (North P), Ontario
Discover refined living in one of London's most sought-after neighbourhoods with this beautifully updated 4-bedroom, 2-bath bungalow offering over 2,000 sq. ft. of thoughtfully designed space. Ideally located across from parkland and minutes to downtown, it blends everyday comfort with exceptional outdoor living.Modern updates meet timeless charm throughout. The main floor features a spacious primary bedroom, a second bedroom, and a versatile family room that easily converts to a third bedroom. Premium finishes include luxury vinyl plank flooring (2021),ceramic tile (2022), and triple-glazed black windows (2021), including a striking bay window that frames tranquil views.The fully renovated kitchen (2021) is a showpiece with granite waterfall countertops, matte black fixtures, custom glass tile backsplash, and high-end Samsung appliances. Open-concept living and dining areas are accented by shiplap and board-and-batten feature walls (2022), adding warmth and texture. The main floor bathroom continues the modern aesthetic with quality upgrades.The finished lower level offers incredible flexibility featuring a large rec room, guest bedroom, and a full second bath professionally updated by Bath Fitter ideal for family or visitors.Step outside toyour private backyard oasis with custom-stamped concrete patio (2022), three-tiered composite decks (2022), cedar bar (2022), hot tub, andlush, fenced yard perfect for entertaining or relaxing. Additional upgrades include roof, eaves, and downspouts (2023) and professional painting(2022). This move-in-ready home offers turnkey living in a prime location with a resort-style backyard. (id:59646)
6 Elwood Street
Strathroy-Caradoc (Se), Ontario
6 Elwood Street is a thoughtfully designed home in a quiet Strathroy neighbourhood, directly across from open green space. Impeccable curb appeal, charming front porch, and pride of ownership shine through here! Built in 2020, it features 2+2 bedrooms, 3 full bathrooms, and a layout thats both practical and spacious.The main floor is filled with natural light, featuring engineered hardwood flooring, plenty of windows while maintaining lots of privacy, and a living room with a cozy shiplap fireplace. The kitchen includes quartz countertops, a walk-in pantry, and easy access to the covered deck and patio in the backyard. Perfect for everyday family living or entertaining! Outside, the fully fenced backyard (2021) includes a patio with gazebo, a shed (2022), and a sandpoint well (2021) for free outdoor water...bonus! The primary bedroom includes a double vanity and a well-designed walk-in closet. Main floor laundry and a double car garage. The finished basement offers two additional bedrooms (one currently being used as an office), a full bathroom, and a large storage room with potential to convert to a fifth bedroom if necessary. Big basement windows and under-stair storage make the space bright and functional. Located close to all the essentials, Caradoc Sands Golf Course, Walmart, Canadian Tire, schools, parks, and more. (id:59646)
59 - 819 Kleinburg Drive
London North (North B), Ontario
OPEN HOUSE MAY 24TH & 25TH, 2-4 PM Exclusivity Meets Elegance in North London, Premier Townhome Enclave. Welcome to one of only four exclusive executive townhomes, a rare opportunity in North London's most sought-after community. This luxuriously appointed four-bedroom, four bathroom residence spans three spacious levels plus an expansive unfinished basement, offering more square footage and potential than most comparable units. Thoughtfully designed with both function and flexibility, this home features a main-floor bonus room ideal for a home office, children's playroom, or fourth bedroom, providing the perfect space to suit your lifestyle needs. Wake up to natural light pouring through large east-facing windows, filling the open-concept living and dining area with warm morning sunshine. The modern chef's kitchen is outfitted with brand-new, high-end appliances and contemporary finishes, perfect for entertaining or everyday living. Tucked into a quiet, family-oriented neighborhood, this home is just steps from YMCA trails, parks, and essential amenities. Located in the catchment of top-tier schools including Centennial Central PS, St. Catherine of Siena, Medway HS, Montcalm SS, Mother Teresa Secondary, and Eden High, this property delivers on both lifestyle and location. With unmatched square footage, premium finishes, and room to grow with a full unfinished basement, this is your chance to own one of North London's most exclusive and desirable townhomes (id:59646)
175 Langarth Street E
London South (South F), Ontario
Discover Modern Luxury in Old South Prepare to be captivated by this exceptional modern infill home in the heart of Old South, offering over 4500 sq ft of meticulously designed living space. Situated on a deep, private 188 lot, this residence provides an unparalleled urban oasis. Step inside to a stunning two-story foyer with an accent wall and open-air staircase. The sleek, double-sided front closet ensures seamless organization. Eight-foot sliding patio doors and expansive windows bathe the interior in natural light, complemented by 10 ceilings on the main level and 9 on the second. The two-tier kitchen island is perfect for entertaining, blending natural wood and concrete tones for a sophisticated, organic feel. Both the living room and primary bedroom feature gas fireplaces, creating an inviting ambiance. The primary ensuite is a serene retreat with an oversized glass shower and freestanding tub. Enjoy excellent separation from other bedrooms, including one with a charming front balcony. The private, covered courtyard adjacent to the kitchen boasts a fire table and hot tub, ideal for relaxation. The finished lower level offers an in-home gym, a four-piece bath, and a generously sized theatre room. This is more than a home; it's a lifestyle. Don't miss the opportunity to experience this unique Old South gem. (id:59646)
10 - 1555 Highbury Avenue N
London East (East A), Ontario
Stylish One-Floor Townhome in North London! Welcome to 10-1555 Highbury Avenue North a beautifully maintained 2-bedroom, 1.5-bath bungalow-style townhome located in a sought-after North London community. Perfect for downsizers, first-time buyers, or anyone seeking low-maintenance, one-floor living, this home offers both comfort and convenience. Step inside to find gleaming hardwood floors, quartz countertops, and a bright, open-concept layout. The spacious primary bedroom features a private 4-piece ensuite, while the second bedroom is perfect for guests or a home office. Enjoy the ease of main floor laundry and the practicality of an attached single-car garage.Large windows overlook the private back deck, filling the living space with natural light. Shared green space outdoors allows neighbours to feel like a community and the outdoors without the labour and upkeep. Lovingly maintained, this brick and vinyl townhome is located in a well-kept, quiet complex with excellent access to public transit, shopping, restaurants, medical offices, and other amenities. Don't miss your chance to own this move-in-ready gem in a prime location! (id:59646)
2 - 189 Homestead Crescent
London North (North F), Ontario
Welcome to this beautifully maintained and move-in ready 3-bedroom, 2.5-bathroom condo perfect for students, professionals, or anyone seeking comfort, convenience, and quality living. Step into a freshly painted space (Art Gallery White, of course!) that exudes a clean, modern feel throughout. The spacious primary bedroom is a true retreat, complete with a large ensuite that cleverly includes in-suite laundry and generous closet space. Enjoy peace of mind with recent upgrades including triple-glazed windows (2022), new doors (2022), carpet (2022), updated electrical (2022), and spray foam insulation in the basement keeping the space warm, dry, and energy-efficient. The ducts have been cleaned, and the home features a central vacuum system for added convenience. With a single-car garage plus one additional parking space, and plenty of closets throughout, this condo offers both function and flexibility. Located just 5 minutes from Western University, this home is ideal for those wanting easy access to campus while enjoying a quiet, well-kept living space. Truly turn-key just move in and make it yours! Notes: Triple pane windows from Centennial Windows & Doors came with a lifetime guarantee (transferable to new owner). Energy Audit completed in 2023. New upstairs dryer vent installed 2025. Regular maintenance completed on the gas fireplace, furnace and air conditioner. (id:59646)
64 Portsmouth Road
London East (East I), Ontario
Welcome to 64 Portsmouth Road. Nestled in a quiet, family-oriented neighbourhood, this beautifully maintained raised bungalow offers comfort, space, and updates throughout. With 4 bedrooms (3+1) and 2 full bathrooms, this home features a concrete driveway, hardwood floors, new doors and baseboard (2025) and a fresh coat of paint. Upstairs, three bright bedrooms each offer a new window (2025) and the brand-new air conditioner ensures comfort during the summer months. The kitchen, with stainless steel appliances, is perfect for entertaining as it overlooks the dining and family rooms. The fully finished lower level is impressively spacious and full of natural light, thanks to the large windows. Enjoy a generous living room, an additional rec room, full bathroom and a fourth bedroom - ideal for guests, a gym or home office. Outside, the fully fenced backyard offers a balance of green space and low-maintenance living, with a concrete patio, gas line for your BBQ, and a shed for extra storage. Its a private retreat, nice for relaxing or hosting get-togethers. Dont miss your chance to own this move-in-ready home in a sought-after location! (id:59646)
48 Royal Crescent
Southwold, Ontario
Welcome to 48 Royal Crescent, an extraordinary custom-built home offering over 4,500 square feet of high-end living space, designed with luxurious finishes, smart technology & incredible attention to detail. Situated on a large, private pie-shaped lot backing onto green space, this 4-bedroom, 6-bathroom home delivers comfort, function, and wow-factor. The main floor features a stylish office, a large living room, along with an elegant fireplace & an expansive kitchen complete w/ an oversized island & a walk-in pantry with custom-built-ins. Just off the triple-car garage is a generous mudroom with built-in storage, making daily life seamless & organized. A hide-a-hose central vacuum system, integrated security system, & built-in speaker system throughout the entire home add smart convenience. Upstairs, each bedroom offers the privacy of its own full ensuite bathroom. The stunning primary suite is a retreat, boasting a luxurious walk-in closet w/ custom-built-ins & a center island, as well as a spa-inspired ensuite featuring a water closet with a bidet. A second-floor laundry room makes chores easy & efficient. The fully finished lower level is made for entertaining, featuring a projector and screen, a wet bar, a fitness room, & 9-foot ceilings that add to the open feel. Outside is where this home truly becomes an entertainers paradise. Enjoy summers by the heated fiberglass pool, w/ a fully equipped pool house featuring its own bathroom & garage door bay. The backyard also includes a basketball court,built-in stone gas fireplace, & a stunning gazebo lounge area w/ a second open-flame gas fireplace & hookups ready for your dream outdoor kitchen. A composite raised deck off the dining area, hardwired outdoor lighting, built-in speakers & full WiFi connectivity complete the space. W/ a triple car garageincluding a rare pull-through baythis home checks every box. Every inch of 48 Royal Crescent has been crafted to impress, combining functionality with high-end living. (id:59646)
22 - 253 Taylor Street
London East (East C), Ontario
Affordable Townhome perfect for first home buyers, students and investors, located in a desirable area close to all amenities, Western University and Fanshawe college. Updated exterior facade, front and back doors in a Well maintain subdivision. Exclusive parking in front of the unit plus lots of visitor parking. Living and dining with laminate flooring, patio door from kitchen to private patio. Second floor with huge primary bedroom plus two good size bedrooms and two bathrooms. Basement is finished with a big recreation room and laundry room with storage. Water is included in condo fees. (id:59646)
499 Rosecliffe Terrace
London South (South C), Ontario
The One That Has It All! Welcome to Your Dream Home in Rosecliffe Estates! Looking for the perfect family home that checks every box? This stunning 2-storey gem in sought-after Rosecliffe Estates has it all - a massive 170+ ft deep lot, a saltwater pool with water fountains, total privacy, and a fully finished walk-out basement with a complete in-law suite including a full second kitchen! Step inside to discover a bright and spacious layout featuring a formal dining room for elegant entertaining, a sophisticated living room, and a cozy family room with a striking floor-to-ceiling brick fireplace. The heart of the home, the kitchen, boasts a large island, eat-in breakfast nook, and dual patio doors leading to a deck that overlooks your private backyard oasis. Outside, you'll find a 178-foot deep lot with mature trees, a play structure, a shed, a concrete patio, and plenty of space to relax, entertain, and play. Upstairs offers 4 generous bedrooms, including a beautiful primary suite with a walk-in closet and private ensuite. One of the bedrooms is outfitted with custom-built bunk beds and a desk, perfect for kids or teens. The WALK OUT BASEMENT is a rare find, fully finished with a bedroom, bathroom, kitchen, and living space - ideal as an in-laws suite, guests, or multigenerational living. Outdoor living is redefined with two convenient doors to the side of home - one off the garage and the other off the mud room, allowing for seamless indoor-outdoor living. And the best part? It's all located in one of the most desirable neighbourhoods in the city - close to top-rated schools, public transit, hospital, parks, trails, and so many other amenities.This is more than a house, it's your forever home. Updates Include: New Garage doors NOV 2024, Windows (2016) Roof (2016) Furnace (2016) Salt water heated Pool (2018) Gas BBQ hook up (2018) (id:59646)
417 Baseline Road E
London South (South G), Ontario
Discover the allure of Wortley Village with this newly built triplex, featuring luxury finishes, open concept living, and strategic layouts. Each unit offers a unique living experience: two with spacious bedrooms on the second floor and a basement unit with impressive high ceilings, all designed for comfort and style.Ideal for investors or owner-occupiers, this property promises top dollar rents thanks to its prime location and exceptional quality. The investment appeal is further enhanced by potential expansion opportunities; plans are available for a three-car garage with a loft-style apartment above, providing additional rental income or versatile space for owners. Seize this turn-key investment in a vibrant community celebrated for its charm and high demand.Explore how this property can yield substantial returns and elevate your investment portfolio. (id:59646)
7 Metamora Crescent
London North (North J), Ontario
Nestled among mature trees in the sought-after Orchard Park neighbourhood, this stone-faced home combines country charm with modern living. Set on a beautifully landscaped 100-foot frontage lot, it offers five bedrooms, four bathrooms, and a stunning 32'-wide deck overlooking a wooded ravine.The main floor features front living room with gas fireplace (currently set up as a spa), dining room, family room (second gas fireplace) opening up to the kitchen, sunroom with sky lights and 180 degrees of ravine views, primary bedroom and secondary bedroom. Original oak hardwood flooring throughout the majority of the main level. The majority of the windows have exterior insulated rolled shutters. Two separate stairways take you to the recently (2022) renovated lower level with new insulation and windows in each of the three bedrooms, updated pop lights throughout, water proofing beneath the sunroom, new sump pump and a modern 4-piece bathroom. The rec room includes the third and last gas fireplace to keep you cozy. Additional highlights include a 40-jet Hydro hot tub , a lifetime-warrantied interlocking metal shingle roof, heritage reclaimed pine woodwork, and a large double-car garage with an extra shop in the back. Located close to Western University, Medway Valley Trails, parks, and top-rated schools, this home offers the perfect blend of nature, luxury, and convenience. (id:59646)
605 Ridgewood Crescent
London South (South D), Ontario
Beautifully Maintained Home with In-Law Suite in Desirable Southcrest! Discover this charming, move-in-ready home located in the highly sought-after Southcrest neighbourhood of London. Perfect for first-time buyers or savvy investors, this property offers the ideal opportunity to offset your mortgage with rental income. From its inviting curb appeal to the warm, light-filled interior, this home is full of character and comfort. Enjoy a spacious, private backyard perfect for outdoor entertaining or quiet relaxation. Additional features include a detached garage, ample parking, and a separate entrance to the finished in-law suite ideal for extended family, guests, or rental potential. Major updates include a newer roof and furnace (approximately 5 years old), giving buyers added peace of mind. As an added bonus, the seller is offering to include all furnishings, making this a truly turnkey opportunity. The lower unit renovation was completed by a previous owner; buyers are advised to verify zoning, permits, and legal use with the City of London. (id:59646)
244 Dundas Street W Unit# 2
Paris, Ontario
This exceptional former MODEL HOME showcases 3 bedrooms, 2.5 bathrooms, and a generous layout filled with PREMIUM UPGRADES throughout. The main level welcomes you with rich ENGINEERED HARDWOOD FLOORING, offering a seamless transition through the OPEN-CONCEPT living space. The CHEF-INSPIRED KITCHEN is sure to impress, featuring GRANITE COUNTERTOPS, OVERSIZED CUSTOM CABINETRY for ample storage, and TOP-OF-THE-LINE APPLIANCES. A MOVEABLE ISLAND with seating adds both versatility and charm, ideal for meal preparation or casual dining. Flowing directly from the kitchen, the BRIGHT AND AIRY LIVING ROOM is bathed in NATURAL LIGHT and centered around a cozy GAS FIREPLACE, perfect for relaxing or entertaining. Two SPACIOUS BEDROOMS on the main level provide comfortable accommodations for family or guests. CUSTOM BLINDS AND CURTAINS throughout the home add a touch of elegance and privacy, while the BUILT-IN ALARM SYSTEM ensures added peace of mind. Step outside through the sliding doors to enjoy a private back deck, complete with a MOTORIZED ELECTRIC AWNING—ideal for entertaining or simply unwinding in the shade. The fully finished lower level continues to impress, offering a third bedroom, a large RECREATION ROOM ideal for gatherings or family fun, a FULL BATHROOM, and AMPLE STORAGE SPACE. This level is thoughtfully crafted to balance COMFORT and FUNCTIONALITY. Additional features include a BUILT-IN SURROUND SOUND SYSTEM, an ATTACHED GARAGE, MAIN FLOOR LAUNDRY and PRIVATE DRIVEWAY PARKING. With meticulous attention to detail, LUXURIOUS FINISHES, and MODERN AMENITIES throughout, this home is MOVE-IN READY and perfectly suited for those who value both STYLE and PRACTICALITY. (id:59646)
222 Furnival Road
West Elgin (Rodney), Ontario
This well-maintained building in the heart of Rodney presents an excellent investment opportunity. With a Net Operating Income of $61,368 annually, the property consists of 5 residential units and 1 commercial unit. The commercial space, currently leased to a popular local restaurant serves as a strong anchor for the building's overall value. The property spans approximately 3,500 square feet on the main level, including rear garage space, offering a flexible layout for both residential and commercial tenants. Four out of the five residential units are currently tenanted, providing steady rental income. Additional features include separate hydro meters, gas heating and cooling systems, along with an updated boiler system (2022). This property combines strong income potential with a prime location in a thriving community, making it an ideal addition to any investment portfolio. (id:59646)
5 Abbey Rise
London North (North J), Ontario
Nestled on a prestigious, treed lot in one of London's most coveted neighbourhoods, this impeccably renovated four level split home delivers 4 bedrooms, 2 baths and 1,245 sq ft of exquisitely appointed living space. From the moment you arrive, the elegant curb appeal complete with attached single car garage hints at the refined design and upscale finishes found throughout. Step inside to discover a grand living room anchored by a classic fireplace and framed by a sweeping bay window that fills the space with natural light. The heart of the home unfolds in the chefs-inspired kitchen, where custom cabinetry, quartz countertops, a generously sized breakfast bar and a sleek granite sink marry form and function. Entertain with ease in the adjoining dining area or spill out through sliding glass doors onto the full-width deck your private overlook of a fully fenced, maturely treed backyard oasis. On the upper level, the sumptuous primary suite boasts a private 3-piece ensuite bath, while three additional bedrooms share a beautifully updated 2-piece bath, each thoughtfully modernized with premium fixtures and finishes. The lower levels have been completely transformed, featuring durable, high-end flooring and a fully finished walkout recreation room ideal for family gatherings, home office or media space. Every interior washroom has been tastefully upgraded, reflecting a commitment to quality and attention to detail. An ideal retreat for the executive family, this address combines luxury, privacy and convenience just minutes from top schools, parks and London's vibrant amenities. Enjoy effortless indoor outdoor living in a home that's ready to welcome your most discerning tastes. Schedule your private viewing today. (id:59646)
1180 Guildwood Boulevard
London North (North M), Ontario
LOCATION, LOCATION, LOCATION!!! Welcome to Oakridge, a highly sought after neighbourhood in North London. This side split has 3 great size bedroom plus a main floor office, lovely family room with a wood burning fireplace, formal dining room and kitchen looking onto a pool sized backyard. This home is perfect for a handy man or investment buyers. It is located to top rated schools, shopping, parks, Hunt Club golf course and an arena. This home belongs to the original buyer in a lovely mature neigbourhood. (id:59646)
106 - 33318 Richmond Street
Lucan Biddulph (Lucan), Ontario
Now Leasing for Summer 2025 - 1 Bedroom + Den Suites at Cloverfield Apartments. Enjoy the perfect blend of space and style in the 1 Bedroom + Den suites at Cloverfield Apartments, Lucan Biddulph's premier garden-centered rental community. These thoughtfully designed suites, ranging from 988 to 1,061 sq. ft., offer flexible living with an open layout, a spacious den ideal for a home office or guest space, and high-end modern finishes throughout. Residents will enjoy access to a pickleball court, BBQ area, and beautifully landscaped outdoor spaces designed for connection and relaxation. Move-in begins August 2025 reach out today to secure your suite and inquire about early bird incentives! (id:59646)
9 Lindsay Drive
Caledonia, Ontario
Discover this inviting two-storey home on a quiet Caledonia side street, offering 1,646 sq. ft. of comfortable, move-in-ready living with plenty of room to personalize. The main floor welcomes you with fresh 2022 paint, a powder room, and an open living and dining area that flows toward a functional kitchen, ideal for everyday meals and weekend gatherings. Upstairs, three bedrooms share a full 4 piece bathroom, while the lower level boasts ample space for a recreation room, home office or play area. Key updates provide peace of mind: a new furnace and basement flooring in 2023, and air conditioning installed in 2021. Outside, the fenced backyard features a concrete pad ready for your summer patio set or custom landscaping project. Situated just minutes from grocery stores, the local arena, elementary/high schools, and restaurants this family-friendly neighbourhood combines convenience with a peaceful street-side setting. Call to book your showing today! (id:59646)
130 Southdale Road W
London South (South O), Ontario
Welcome to 130 Southdale Road W., a rare opportunity to own a brand-new, purpose-built 4-plex in a highly accessible South London location. Perfect for the savvy investor, this low-maintenance property features four spacious two-floor, three-bedroom units, each thoughtfully designed with in-suite laundry, modern finishes, and functional layouts to attract high-quality tenants. Parking is a breeze, with space for five vehicles at the rear of the property, adding further convenience and value for tenants. Situated just steps from Southdale and Wharncliffe Roads and minutes to Wonderland Road, this prime location offers easy access to Highways 401 and 402, making commuting a breeze. Tenants will appreciate being close to a variety of amenities, including White Oaks Mall, Westmount Shopping Centre, major big-box retailers, public transit, schools, and essential services. The nearby Startech.com (Bostwick) Community Centre, Recreation Centre, and Westmount Public Library offer outstanding recreational and community amenities, enhancing the property's rental appeal. This is a true turnkey investment in a strong, growing market perfect for those looking to expand or launch their real estate portfolio with a premium asset. Don't miss this exceptional opportunity to secure your next profitable investment! (id:59646)
1537 Blackwell Boulevard
London North (North D), Ontario
Welcome to your dream residence nestled in the prestigious enclave of London, Ontariowhere luxury meets modern elegance in this exquisite detached two-storey executive home. Spanning an impressive 2,199 square feet, this home offers a harmonious blend of sophisticated style and unparalleled functionality. As you step inside, the open-concept main floor immediately captivates, adorned with gleaming hardwood flooring that reflects the natural light flowing through grand windows. The heart of this home is undoubtedly the gourmet kitchen, featuring a spacious island that invites culinary creativity, complemented by premium granite countertops and pristine white cabinetry. Adjacent to the kitchen, the charming breakfast nook with a built-in bench seat promises the perfect spot for leisurely morning coffees. The expansive living room is a masterpiece of comfort and luxury, centered around a stunning gas fireplace that offers warmth and ambiance, ideal for sophisticated entertaining or intimate family evenings. Each of the four generously sized bedrooms presents a sanctuary of relaxation, yet it is the primary suite that truly distinguishes this home. Revel in the opulence of a lavish 5-piece ensuite, alongside his and her walk-in closets, delivering a private retreat of unrivaled excellence.Extend your living space into the fully developed basement, an area designed to accommodate a plethora of lifestyle needs from a home theatre to a fitness studio, or an additional family lounge. Completing this exceptional offering is the convenience of an attached two-car garage, ensuring ample space for vehicles and storage. This residence epitomizes luxury living, crafted with meticulous attention to detail and an unwavering commitment to quality. Indulge in the height of elegance and make this distinguished address your home sanctuary. (id:59646)
82 Albert Street
St. Catharines (Downtown), Ontario
Discover a prime investment opportunity with this well-maintained multi-residential property featuring 6 units, perfectly situated for maximum convenience. Located just minutes from major highways, steps to public transportation, shopping centres and malls, this property offers easy access to everything your tenants need, enhancing its appeal and rental potential. Each unit is occupied by A+ tenants, all of whom consistently pay on time, ensuring a reliable income stream for the savvy investor. The property has been meticulously cared for, with significant upgrades including a brand-new roof installed in 2023, providing peace of mind and reducing future maintenance costs. This income-generating gem is not only a sound investment but also a welcoming community for tenants. Dont miss the chance to add this income property to your portfolio. (id:59646)
7 - 23 Wren Court
Tillsonburg, Ontario
This spacious town row condo in the town of Tillsonburg is the perfect opportunity for buyers looking to put their personal touch on a fixer-upper. With great potential, this home features 2 large bedrooms and 1+1 bathrooms, offering ample space for comfortable living. The attached garage provides added convenience and storage, while the property's multi-level design offers plenty of room to grow and customize. Whether you're an investor, a first-time homebuyer, or someone looking to renovate, this property presents a fantastic canvas to create a lovely home. Great location, walking distance to local shops. Quiet and welcoming neighbourhood. Quick Closing Available! (id:59646)
129 Wychwood Place
London North (North J), Ontario
YOU WON'T WANT TO MISS THIS EXCLUSIVE OPPORTUNITY IN SHERWOOD FOREST OFFERING UNMATCHED BACKYARD RAVINE AND NATURE VIEWS! BACKING TO THE MEDWAY CREEK RAVINE AND TRAIL SYSTEM AND FEATURING A FULLY LANDSCAPED LOT WITH HEATED IN-GROUND, SALTWATER POOL, COVERED OUTDOOR PATIO AREA (WITH RETRACTABLE SCREENS), TRIPLE ATTACHED GARAGE ON A PRIVATE CUL-DE-SAC AND A STATELY ELEVATION! ONLY MINUTES TO UWO, SCHOOLS, SHOPPING, LONDON'S AQUATIC CENTRE, POPULAR GOLF COURSES AND MORE.....COUPLED WITH A 5 STAR INTERIOR WITH OVERSIZED PRINCIPAL ROOMS AND AN EASY FLOWING FLOOR PLAN THAT INCLUDES GLEAMING HARDWOODS + SLATE FLOORING WITH CUSTOM BUILT-INS THROUGHOUT AND A CHEF'S EAT-IN KITCHEN ACCENTED WITH SOLID GRANITE COUNTERTOPS, STAINLESS BUILT IN APPLIANCES, SEPARATE WET BAR AND STUNNING BACKYARD VIEWS! THE SLATE FLOORING RUNS FROM THE KITCHEN AREA INTO THE BREEZEWAY/ LAUNDRY ROOM AND 2PC POWDER ROOM, OFFERING A CONVENIENT TRANSITION FROM THE TRIPLE GARAGE! UPSTAIRS, YOU'LL ENJOY 5 BEAUTIFULLY APPOINTED BEDROOMS, INCLUDING A STUNNING MASTER BEDROOM SUITE WITH AN EXTENDED WALK-IN CLOSET AND RECENTLY RENOVATED 5PC ENSUITE, FEATURING A GLASSED IN SHOWER, SEPARATE SOAKER TUB, HEATED TILE FLOORING AND VAULTED CEILING! THE LOWER LEVEL IS PERFECT FOR ENTERTAINING WHERE YOU CAN ENJOY A DRINK AT THE WET BAR WHILE ENJOYING A GAME OF POOL OR ENJOY A CASUAL LATE NIGHT MOVIE! THERE IS A SEPARATE ENTRANCE FROM THE GARAGE THAT COULD MAKE THIS THE PERFECT SEPARATE FAMILY SUITE WITH A 6TH LOWER BEDROOM AND DEDICATED BATH! NOTE- THE BREEZEWAY BETWEEN THE KICHEN AND TRIPLE GARAGE ALLOWS FOR 4 WAYS ACCESS TO THE FRONT ENTRANCE, REAR YARD AND POOL AREA!! THIS "GEORGIAN STYLE" HOME PROVIDES A UNIQUE LIVING EXPERIENCE....THE IDEAL, PRIVATE, LOCATION...THE PERFECT REAR YARD FOR ENTERTAINING FAMILY AND FRIENDS OVERLOOKING THE NATURAL CANOPE OF THE MEDWAY VALLEY.....AN ENDLESS LIST OF FEATURES THAT EVERYONE WANTS FOR THEIR FAMILY AND THE FINISHES THAT WILL ALLOW YOU TO JUST MOVE IN AND ENJOY!!!! (id:59646)
98 - 2805 Doyle Drive
London, Ontario
TO BE BUILT! Introducing the Stratus Towns, crafted by Lux Homes Design & Build, a London award-winning builder and recipient of the *Best Townhome Award for 2023*. Lux Homes is known for elevating the standard of townhome living, and this unit is no exception. With 1,468 sq ft, this LOWER CORNER unit home features a spacious main floor with an expansive great room, dining room and kitchen with a large balcony. Enjoy the comfort of this home with 3 roomy bedrooms and 2.5 bathrooms in total, providing ample space to suit your modern lifestyle. Achieve seamless interior design without the hassle, as each home comes with professionally curated interiors that boast a spacious open-concept layout, maximizing natural light and creating an inviting atmosphere. Enjoy a neutral palette and high-end finishes that exude timeless elegance. Additionally, each unit is equipped with basic alarm systems, 9' ceiling height on main floor living level and 8' on bedroom floor level, 8' interior doors on main living level, all-black hardware, and more exceptional selections for finishes, providing a touch of luxury and peace of mind. Located in South East London, with close proximity to Highway 401, shopping, dining, great schools and public transit, Stratus Towns is the perfect blend of luxury and convenience. Nature enthusiasts will love the nearby scenic walking trails, offering a peaceful escape right at your doorstep. These homes are perfect for first-time buyers or those looking to upgrade their living space with attainable luxury. Move-in ready for Fall 2025, your new beginning starts here. Don't miss the chance to make Stratus Towns your next home! (id:59646)
109 Ross Street
St. Thomas, Ontario
Brand new purpose-built 4-plex in the growing city of St. Thomas, just minutes to London, the 401, and a short drive to Port Stanley beaches. With major employers like the new VW EV battery plant and Amazon fulfillment center, St. Thomas is experiencing rapid growth making this is a smart investment or ideal multi-generational living option. Each side-by-side unit offers a mirrored main-floor unit with 3 bedrooms, 2.5 baths, open-concept layout, and walkout to the rear parking. Upper units feature 3 bedrooms plus a den, 2.5 baths, and scenic top-floor views. All four units boast high ceilings, quartz countertops, upgraded lighting, separate laundry, and brand new, never-used appliances. Separately metered and completely vacant, the building offers 5 rear parking spaces and 2 sewer and water connections. With market rental rates estimated at $2,600/month per upper & $2300 /month per lower, this property projects a strong 6.9% cap rate an ideal opportunity for investors looking to secure cash flow in a high-demand rental market. (id:59646)
62 - 1175 Riverbend Road
London, Ontario
UNDER CONSTRUCTION!!!! These freehold, vacant land condo townhomes, crafted by the award-winning Lux Homes Design and Build Inc., partially back onto protected green space, offering unparalleled breathtaking views. Lux Homes recently won the "Best Townhomes Award" from the London HBA in 2023, a testament to the superior craftsmanship and design you can expect. This 1768 sq. ft unit features 3 spacious bedrooms + study and 2.5 beautifully designed bathrooms throughout. Step inside to a welcoming main floor with an open-concept layout, perfect for modern living and entertaining. Natural light floods the space through large windows, creating a warm and inviting ambiance. The chef's kitchen boasts sleek cabinetry, quartz countertops, and upgraded lighting fixtures, making it the heart of the home for hosting friends and family in style. Additionally, the main floor includes a mudroom, providing extra storage and functionality for your daily routine. Head upstairs to find 3 bedrooms + study. The master suite is your private retreat, complete with a large walk-in closet and a luxurious 4-piece ensuite. Convenient upper-floor laundry adds to the ease of everyday living. Throughout the home, high-end finishes such as black plumbing fixtures, neutral flooring selections, and 9' ceilings on main floor enhance its modern sophistication. The true gem of this property is the backyard...Imagine waking up to the sounds of nature right at your doorstep! Located minutes from highways, shopping, restaurants, parks, the YMCA, trails, golf courses, and excellent schools, this home is a rare opportunity to enjoy luxury and convenience in one of London's most sought-after neighbourhoods. Don't miss out - reserve your lot today! CLOSINGS FOR SUMMER 2025 (id:59646)
70 - 1175 Riverbend Road
London, Ontario
TO BE BUILT: Seize the opportunity to reserve a premium lot in the highly sought-after Warbler Woods community in West London! Built by the award-winning Lux Homes Design and Build Inc., recognized with the "Best Townhomes Award" from London HBA 2023, these luxurious freehold, vacant land condo townhomes offer an exceptional blend of modern style and comfort. The main floor welcomes you with a spacious open-concept living area, perfect for entertaining. Large windows flood the space with natural light, creating a bright and inviting atmosphere.The chef's kitchen boasts sleek cabinetry, quartz countertops, and upgraded lightingideal for hosting and everyday enjoyment. Upstairs, youll find three generously sized bedrooms with ample closet space and two stylish bathrooms. The master suite is a true retreat, featuring a walk-in closet and a luxurious 4-piece ensuite. Convenient upper-level laundry and high-end finishes like black plumbing fixtures, neutral flooring and 9' ceilings on main floor add to the homes modern sophistication. The breathtaking backyard sets this townhome apart from the rest. Enjoy the tranquility of nature right at your doorstep! With easy access to highways, shopping, restaurants, WEST 5, parks, YMCA, trails, golf courses, and top-rated schools, this location is unbeatable. Don't miss your chance to move into this incredible community - reserve your lot today! CLOSING FOR FALL 2025 AVAILABLE! *Photos of a similar unit in the same subdivision* (id:59646)
475 Upper Queen Street
London, Ontario
Welcome to this exquisite luxury residence offering over 4,700 SQFT of carpet-free, above-grade living space. Enter through the grand double doors into the breathtaking two-storey foyer, adorned with a glamorous crystal raindrop chandelier, to be immediately captivated by the elegance. High ceilings, real hardwood and valence lighting define the main level, which features a sunken living room with direct access to the rear yard, a dining area with a bay window, and a versatile flex room perfect as an office or an additional bedroom. The chefs eat-in kitchen is a masterpiece; showcasing quartz countertops, full-height cabinets with decorative lighting, built-in stainless steel appliances (including a separate fridge and freezer, gas cooktop with hide-away downdraft, bar fridge, and an island with seating for four). The main floor also includes a large laundry room accessible from the heated/cooled three-car garage, and two powder rooms. Upstairs find five generously sized bedrooms, most of which do not share any direct walls. While the primary suite impresses with an electric fireplace, valence lighting, dual closets, and spa-like 5-piece ensuite bathroom, the other bedrooms are also sizeable; one has its own private 5-piece ensuite as well while another has a 5-piece cheater ensuite. The full 2,200 SQFT unfinished basement, professionally waterproofed with dual sump pumps and rough-in bathroom, awaits your vision. Outside, the concrete and interlocking brick driveway accommodates up to 7 additional vehicles. This stunning home is perfectly located near Victoria Hospital, Wortley Village, Highland Golf & Curling Club, the 401, and downtown, this is luxury living redefined. (id:59646)
286 King Street S
Thames Centre (Thorndale), Ontario
MULTI-FAMILY RESIDENCE in a village setting with Rural Charm, yet easy access to UWO, Fanshawe, UH, & Masonville Mall. This stately 2-storey Century home has a private suite loft with large cathedral ceiling bedroom, living room, office, walk-in closet &; 3 pc bath w glass shower. Income potential $ 1,850.00/mo. 5 * Registered Air Bnb, low property taxes Main Level: Spacious Principal Bedroom, Grand Living room with leaded glass bay window, kitchen new 2024 w/quartz countertops, custom cabinets, new vinyl plank flooring, and laundry area, mudroom with access from driveway, bath with glass shower with ceramic floor and large window and separate 2- pc bath. Upper Level: 2nd Principal bedroom mirrored walk-through closet, corner leaded glass transom bay window, 3 more bedrooms, one with access to loft via inside stairs,4-pc bath with large rear facing window, Lower Level: Fully waterproofed with 20 year transferrable warranty, new furnace (17) AC(18) owned power vented water heater (21), New (24) water softener, Municipal Water & Sewer connected (22) with $ 15,606.06 debenture payable by buyer at $ 1,553.56 per year with taxes, 200 amp service new wiring (22) Exterior: Large lot 49.64 x 157.36 w/storage shed 26 x20, massive new (23) private wrap-a-round deck with gazebo for gorgeous sunset views accessible from driveway. Move in ready! (id:59646)
126 - 2805 Doyle Drive
London, Ontario
Introducing the Stratus Towns, crafted by Lux Homes Design & Build, a London HBA Award-winning builder and recipient of the *Best Townhome Award for 2023*. Lux Homes is known for elevating the standard of townhome living, and this unit is no exception.With 1,312 sq ft, this UPPER INTERIOR unit home boasts a generous main floor layout with an expansive great room with balcony, dining area, and kitchen. With 2 roomy bedrooms and 2.5 bathrooms, you'll enjoy ample space to accommodate your modern lifestyle. Achieve seamless interior design without the hassle, as each home comes with professionally curated interiors that boast a spacious open-concept layout, maximizing natural light and creating an inviting atmosphere. Enjoy a neutral palette and high-end finishes that exude timeless elegance. Additionally, each unit is equipped with basic alarm systems, 9' ceiling on main floor living level and 8' on bedroom floor level, 8' interior doors on main living level, all-black hardware, and exceptional selections for finishes, providing a touch of luxury and peace of mind.This upper unit also includes a private rooftop terrace, offering an exclusive outdoor space to relax and enjoy stunning views. Located in South East London, with close proximity to Highway 401, shopping, dining, great schools, public transit and scenic walking trails, Stratus Towns is the perfect blend of luxury and convenience. Nature enthusiasts will love the nearby scenic walking trails, offering a peaceful escape right at your doorstep.These homes are perfect for first-time buyers or those looking to upgrade their living space with attainable luxury. Move-in ready for Fall 2025, your new beginning starts here. Don't miss the chance to make Stratus Towns your next home! (id:59646)
124 - 2805 Doyle Drive
London, Ontario
TO BE BUILT! Introducing the Stratus Towns, crafted by Lux Homes Design & Build, a London Award-winning builder and recipient of the *Best Townhome Award for 2023*. Lux Homes is known for elevating the standard of townhome living, and this unit is no exception. With 1,578 sq ft, this UPPER CORNER unit home boasts a generous main floor layout with an expansive great room, dining area, and kitchen leading to 2 balconies. With 3 roomy bedrooms and 2.5 bathrooms in total, you'll enjoy ample space to accommodate your modern lifestyle. Achieve seamless interior design without the hassle, as each home comes with professionally curated interiors that boast a spacious open-concept layout, maximizing natural light and creating an inviting atmosphere. Enjoy a neutral palette and high-end finishes that exude timeless elegance. Additionally, each unit is equipped with basic alarm systems, 9' ceiling on main floor living level and 8' on bedroom floor level, 8' interior doors on main living level, all-black hardware, and exceptional selections for finishes, providing a touch of luxury and peace of mind. This upper unit includes a private rooftop terrace as well, offering an exclusive outdoor space to relax and enjoy stunning views. Located in South East London, with close proximity to Highway 401, shopping, dining, great schools, public transit and scenic walking trails, Stratus Towns is the perfect blend of luxury and convenience. Nature enthusiasts will love the nearby scenic walking trails, offering a peaceful escape right at your doorstep.These homes are perfect for first-time buyers or those looking to upgrade their living space with attainable luxury. Move-in ready for Fall 2025, your new beginning starts here. Don't miss the chance to make Stratus Towns your next home! (id:59646)
14226 Talbot Trail Road
Chatham-Kent (Muirkirk), Ontario
Be a part of history! This one of a kind octagon shaped building on over a half acre has been completely rebuilt in 2013. With beams taken from century old barns to add character to this unique building! The zoning allows for almost endless possibilities. Previously used as a cafe and store, this property also allows events, residential/commercial mix, art studio, the list goes on and on.Well water, a septic system and geothermal heat and air conditioning keeps your monthly bills to a minimum while offering maximum comfort. Entrepreneurs, business owners, architectural enthusiasts and dreamers, this is your chance of a lifetime to turn this unique building into something great to make your business ownership dreams come true. Don't delay-call today! (id:59646)
2808 Devon Road
London South (South W), Ontario
This charming bungalow offers the perfect combination of comfort and style, located in a peaceful cul-de-sac in the highly sought-after area of South London. The main floor features an open-concept design with a spacious living and dining area, ideal for entertaining or relaxing with family. The large, upgraded kitchen is a true highlight, boasting modern appliances and plenty of counter space for cooking and meal prep. Large primary bedroom with double closets and a walk in shower in the Primary ensuite as well as another good size bedroom located upstairs, providing a serene retreat with natural light and tranquil views off the large elevated deck. The lower level of the home features two additional bedrooms, offering flexibility for family or guests. A spacious family room downstairs adds a wonderful touch, providing ample space for gatherings or leisure activities. The walk out leads to the fenced in backyard perfect space for the children to play or enjoy some peaceful quiet time. Step outside to enjoy the scenic ravine views, offering a peaceful, nature-filled backdrop for your outdoor living. With all the modern upgrades and the perfect location, this home truly has it all! (id:59646)



