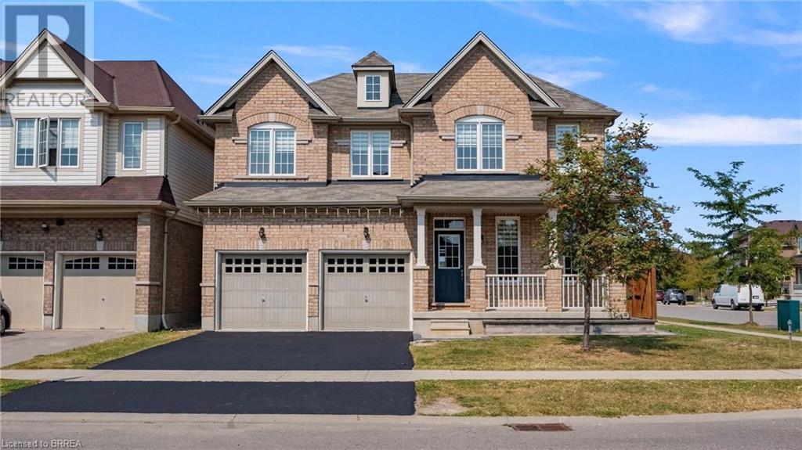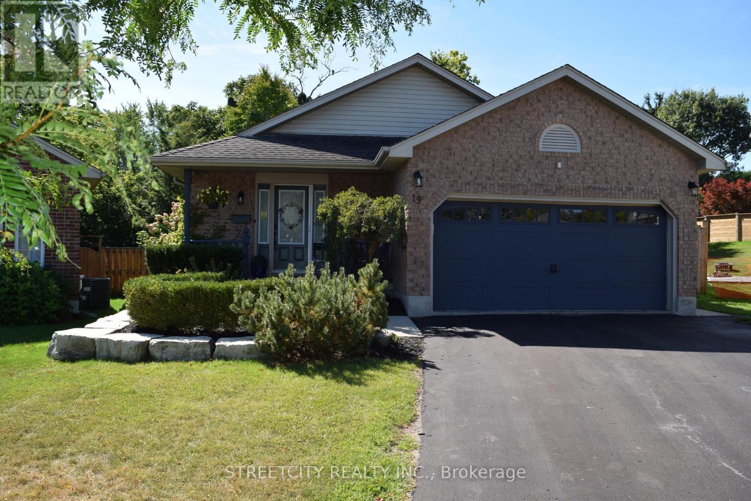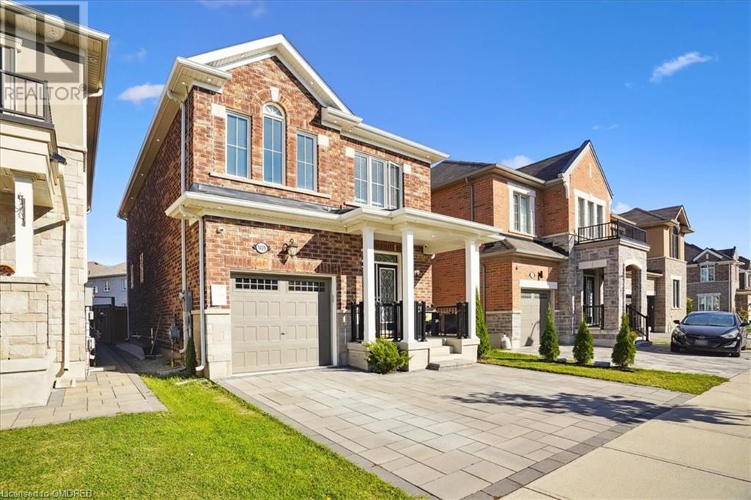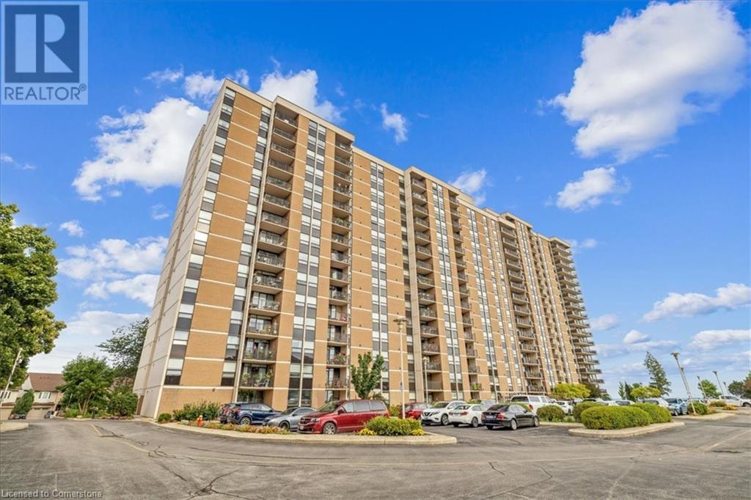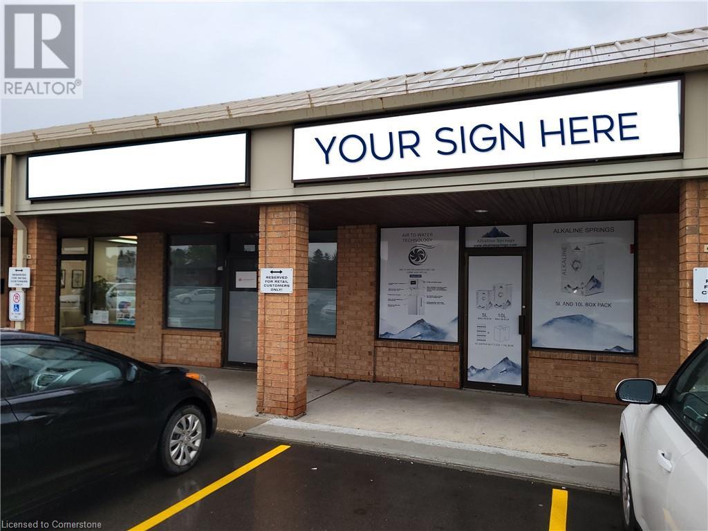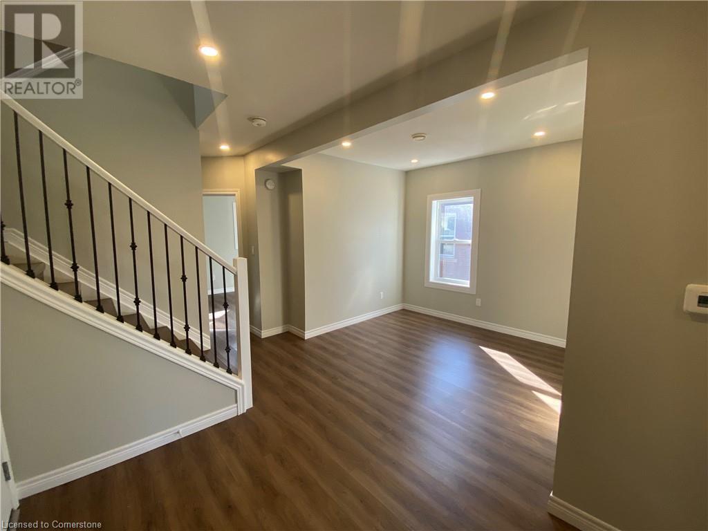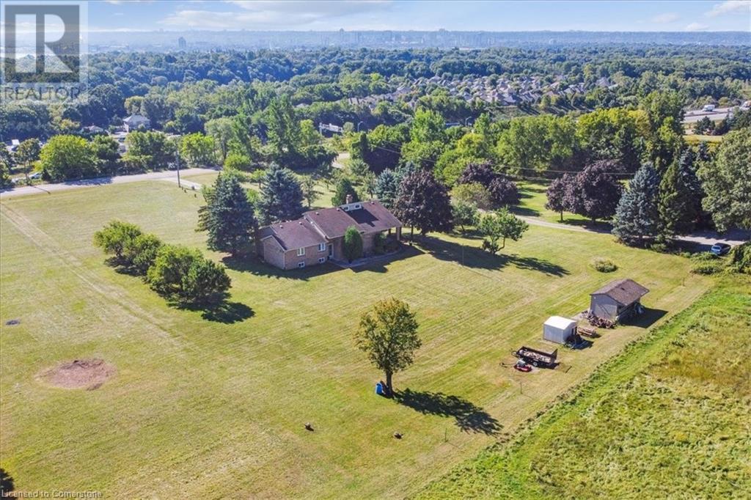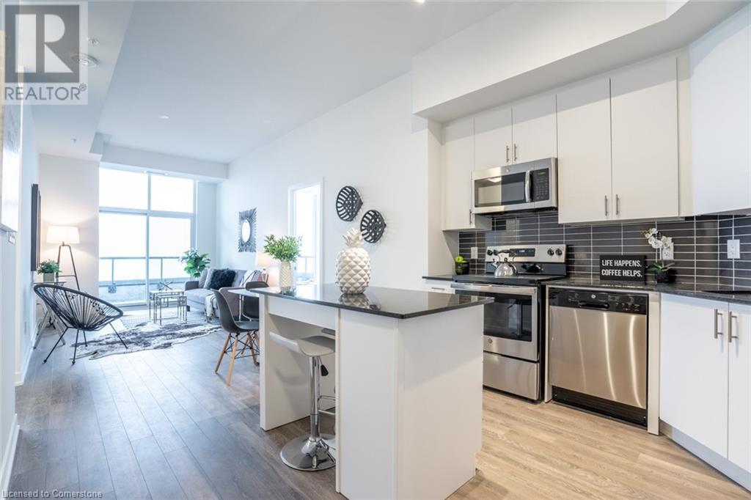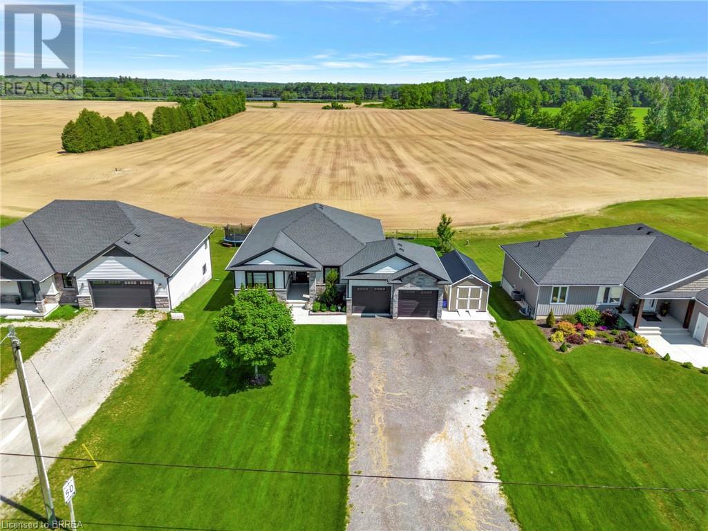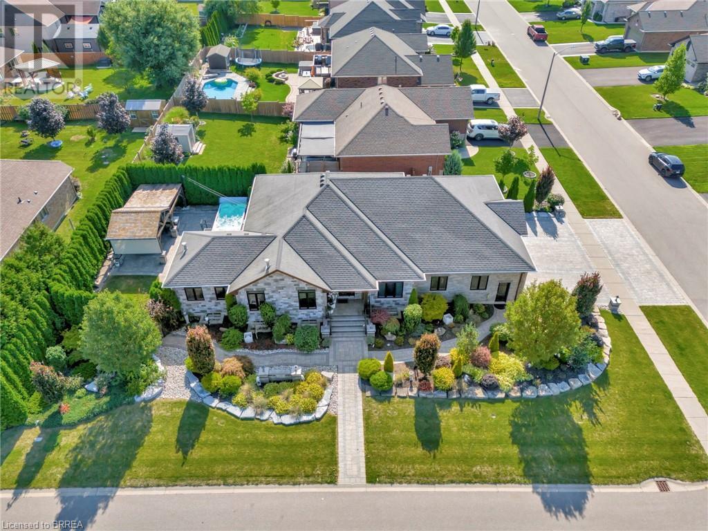2 Turnbull Drive
Brantford, Ontario
Welcome to 2 Turnbull Dr, Brantford—a stunning home where luxury and income potential meet! Set on a desirable corner lot backing onto peaceful greenspace, this property offers elegant living and an incredible opportunity for rental income with its fully finished basement. The basement includes two self-contained legal apartments, each with its own kitchen, laundry, and bathroom. One unit features one bedroom, while the other offers two bedrooms, with a combined rental potential of up to $3,000 per month. Ideal for first-time buyers, families looking to upsize, or investors, the property has the potential to generate up to $6,000 monthly. The main and second levels, spanning 3,001 sq. ft.. On the main level it is beautifully finished with hardwood floors, a family room with a gas fireplace, and a bright, open-concept kitchen with stylish updates. Upstairs, there are four spacious bedrooms with walk-in closets, including two primary suites with private ensuites, and two others sharing a Jack-and-Jill bathroom—perfect for multi-generational living with privacy. Outside, the backyard is designed for entertaining, featuring an interlock patio with dining and seating areas. A freshly painted garage with an epoxy floor adds a polished touch. Located in a family-friendly neighborhood close to schools, parks, and conveniences, this home is both a luxurious residence and a smart investment. 2 Turnbull Dr—luxury living with outstanding financial opportunity. (id:59646)
39 Thames Way
Mount Hope, Ontario
Welcome home to 39 Thames Way! This beautifully upgraded townhome is completely freehold, no condo or road fees. This home offers a seamless blend of style and functionality. With east-to-west exposure, natural light fills every room throughout the day. Do you love to entertain? The open-concept kitchen, dining, and living areas provide the perfect space to host guests, featuring a practical peninsula, custom stone backsplash, and elegant porcelain tiles that extend from the kitchen to the front entrance. The main floor includes a versatile den, ideal for a home office or a fourth bedroom. Upstairs, three spacious bedrooms are bathed in light from large windows, creating a bright, welcoming atmosphere and a 5 piece ensuite for the primary bedroom with walk-in closet. Two other bedrooms, another full bath and upper level laundry satisfy every desire. Enjoy a fully finished walkout basement with a second kitchen set up as well as a fourth bathroom. Outdoor living is elevated with a private balcony overlooking a beautifully maintained, low maintenance backyard, as well as a second level sitting area making it the perfect spot to relax and unwind. This home is uniquely connected at the garage and connects directly from the garage to the back yard. Located in the quiet town of Mount Hope, live close to the city with a small town feeling. Close to shopping, schools and Highway 6 South/403.This home truly offers the perfect balance of comfort, style, and practicality, don't miss this opportunity to make this rare townhome yours! (id:59646)
12 Oat Lane
Kitchener, Ontario
Absolutely stunningOne Year stacked townhouse (Ground Floor Apartment Unit) in The heart of Huron Park neighbourhood. Offers 2 Bedrooms & 2 full Baths on a single-level design without any stairs ensuring easy accessibility throughout. Open Concept Layout With Large Upgraded Kitchen with extended cabinetry and central island and Stainless Steel Appliances,. Walking Distance To school, community centre, YMCA for child care. One parking spot is included (id:59646)
450 Dundas Street E Unit# 905
Waterdown, Ontario
Discover this stunning 2-bedroom, 2-bathroom condo in the sought-after Trend Living community by the renowned New Horizon Development Group. Located on the 9th floor, this carpet-free unit boasts breathtaking, unobstructed views. A rare find, it comes with 2 parking spaces and a storage locker for added convenience. Centrally located in the heart of Waterdown, all amenities, schools, and the GO station are less than 5 minutes away, making daily life effortless. Perfect for those transitioning between homes, this condo is available for a short-term lease of 6-12 months, offering comfort and style in a prime location. (id:59646)
126 Peach Blossom Crescent
Kitchener, Ontario
This charming 4 bed, 2.5 bath detached home in Kitchener offers the perfect blend of style and comfort. The main floor features a bright, open-concept kitchen, a generous living room, a dining room, and a convenient powder room. Upstairs, the master suite includes an en-suite bathroom, complemented by two additional well-sized bedrooms and a cozy family room. The fully finished basement boasts a newly renovated bathroom and an additional separate room, ideal for extra living space, a home office, or a guest room. The expansive backyard completes this inviting property, ready for you to make it home. (id:59646)
2472 Upper Valley Crescent
Oakville, Ontario
This exquisite 4+1 bedroom residence is available for lease. Nestled on a peaceful crescent, this beautifully designed property spans two stories and includes a finished basement, offering generous space for relaxation and entertainment. Thoughtfully curated by a renowned interior designer, the sophisticated furniture creates an inviting and luxurious ambiance. The main floor features an open-concept layout, seamlessly connecting the kitchen and living areas, perfect for gatherings or quiet family moments around the fireplace. Large windows fill the space with natural light, enhancing the warmth of the interiors. The chef's kitchen is equipped with modern appliances and ample storage, making it a culinary enthusiast's dream. On the second floor, you will find four spacious bedrooms, each designed for maximum comfort. Two bedrooms boast en suite bathrooms for added privacy, while the finished basement includes an additional bedroom with an en suite, ideal for guests or family. Step outside to your private oasis, featuring an inground saltwater pool—perfect for summer gatherings, leisurely swims, or sunbathing. The serene crescent setting enhances the tranquility of this home, making it a perfect escape from everyday life. Located in the highly sought-after community of Oakville, this residence provides easy access to local amenities, including shops, dining, and excellent schools. With its blend of sophistication, comfort, and prime location, this home is a true gem. Don’t miss out on leasing this elegant property in one of the most desirable areas. Contact us today to arrange a viewing and experience the beauty of this remarkable home! Lawn Care and snow removal are included in the Lease. (id:59646)
19 Brimley Court
London, Ontario
This stylish four level back-split is located on a quiet family court, in the much sought-after Thornwood Estates within Oakridge Acres. 3 bedrooms with Brand new laminate flooring, Freshly painted Ceilings on Main floor Family room and bedroom hallway, oversized island in kitchen open to lower level family room. The lower level has a Kid space with a separate Den & laundry room/furnace storage area You will enjoy the warm weather on the sundeck while barbecuing & a cool dip in the above ground pool all situated on a private premium pie shaped lot. New fence 2023 New deck 2023, Hot tub heater and pool liner replaced 2024, Lot is irregular size pie please see photos for details. (id:59646)
450 Hespeler Road Unit# G213
Cambridge, Ontario
Location, Location, Move -in ready fully finished commercial unit in the main artery and business district of Cambridge. This is ideal space for professional offices such as Law, Accounting, Mortgage, Immigration and Consulting, Employment, Travel, I T Specialist, Insurance and much more! Across from Cambridge park mall, steps from transportation and every amenity And Public Transit. Brand new Building cope to high traffic area. Do Not Miss This Newly Built Approx. 800 Sqft Office. High-Traffic Location with roughly 50,000 cars. Excellent Exposure Which Makes This An Ideal Choice For Business Looking To Establish Themselves In The Area- Immediate Occupancy (id:59646)
55 Paul Rexe Boulevard Boulevard
Peterborough, Ontario
Newly finished end-unit 3 bedroom townhouse in Burnham Meadows. Bright & spacious layout 2 storey home with attached garage. Eat-in kitchen, Living-room/Dining room area features hardwood flooring. Upper level features 3 good-sized bedrooms and laundry in the basement. This community is perfect for commuters or retirees with quick access to local highways and only 10 minutes from down-town Peterborough. (id:59646)
1005 Holdsworth Crescent
Milton, Ontario
Welcome to this beautifully upgraded 4-bedroom home located on a quiet street. Boasting $$$ spent on upgrades, this property offers modern features and convenience throughout. With 9-foor ceilings on the main floor, the open-concept design provides a bright and airy feel. The family room features a cozy gas fireplace, perfect for gathering, while the premium wood laminate floors on the main and upper levels add elegance and durability. The spacious eat-in kitchen includes classic granite countertops, custom cabinetry, a walkout to the deck, and overlooks a fully fenced backyard, ideal for entertaining or relaxing. Upstairs, all four bright and roomy bedrooms offer ample space, with the primary bedroom featuring a walk-in closet and a luxurious ensuite with a separate tub and shower. Additional highlights include main floor laundry, garage access central vacuum (C/V), and central air (C/A). located close to schools, transit, and major highways, this home is perfect for families and commuters alike. All measurements have been verified by a third party, and property taxes listed are 2023. don't miss out on this gem, its a must see! (id:59646)
211 Sixteen Mile Drive
Oakville, Ontario
Stunning Immaculate 4 Bedroom Detached Home In High Demand Preserve Oakville available for lease! Great Layout Brings Abundant Natural Light. 9 Foot Ceiling On Main And Second Floor. Upgraded High-End Kitchen Cabinets, Wall Oven/Mic Combo . Blinds With Remote Controls. Ceiling Speaker In Kitchen And 2nd Floor Hallway. Main Floor Freshly Painted. Fully Finished Basement W/1 Bedroom Ensuite And Dricore Subfloor. Quartz Countertops And Pot-Lights Throughout. Top Ranking Schools. Close To Shopping, Hospital, Highway And All Amenities. Mint Condition Home! Quick Possession available upon providing rental application, employment letter, reference letter, proof of income and credit report. (id:59646)
625 St David Street S Unit# 412
Fergus, Ontario
Don't miss out on this rare three-bedroom unit. This home feels comfortable and spacious the moment you walk through the front door. There is plenty of natural light, a nice balcony to sit, relax and enjoy the scenery around you. Open concept living room, kitchen and dining area that will fit a full-length family table, which makes it perfect for entertaining. The convenience of two full washrooms and an in-suite laundry. The master bedroom has a 3pc ensuite and is large enough to fit a king size bed and much more. Everything is freshly painted and tastefully decorated. Just move in and enjoy Fergus! This building provides comfort and security with wonderful neighbours, a quiet and clean atmosphere, the convenience of a gym and a party room to use when you have the entire family over. The location is also perfect! Five-minute walk to downtown, backing onto Victoria park with a running track, playground, close to three baseball diamonds. Perfect vicinity for shopping, restaurant & trails. (id:59646)
1656 Moffatt Avenue
London, Ontario
DISCOVER A RARE FIND ON A QUIET DEAD-END STREET. This charming bungalow is situated in a highly sought-after community, this 3-bedroom, 1.5-bathroom residence awaits your personal touches. The main floor features cozy living areas and a unique split-level bar space, offering endless possibilities. Exterior highlights include a spacious driveway. A large 2020 steel roof garage/workshop (30' 4"" x 19' 9"" LARGE) and steps from park land and picturesque backyard perfect for family gatherings. The neighborhood's friendly atmosphere and proximity to parks make it an ideal haven. Don't miss this exceptional opportunity to make this enchanting bungalow your home. (id:59646)
10 S Woodman Drive S Unit# 408
Hamilton, Ontario
Fantastic opportunity for first time buyer or investor to own this lovely 1 bedroom condo in great location close to all amenities, highway access and Red Hill Exp. The modern eat-in kitchen offers lots of cabinetry with pull out doors and Lazy Susan. Patio doors off the cozy living room allows you to relax from your own private open balcony taking in the views. A perfect spot for morning coffee and entertaining. Double closets in the spacious bedroom and hallway. Each floor offers laundry (coin operated). This condo offers a lifestyle of comfort and convenience and is ready to move in. Condo fees includes exterior maintenance, building insurance, heat, hydro, water and cable TV.RSA (id:59646)
9405 Plank Road
Straffordville, Ontario
Offering 14,760 square feet of prime commercial, warehouse, and office space in a meticulously maintained building on over an acre of land, this property boasts frontage on three streets, including a busy regional highway just minutes from Highway 401. The space features two modern Steelway structures, each measuring 50 ft. by 80 ft., with eave heights of 18 ft. and a center clearance of 22 ft. It can easily be divided into two clear-span units and provides convenient access to three loading docks. Its proximity to Highway 401 ensures effortless transportation. This is an excellent opportunity for an owner-operator to utilize part of the space while renting out the remainder, or for investors looking for versatile occupancy options. The zoning allows for a variety of commercial uses, including but not limited to a bakery, printing business, motor vehicle sales, or warehouse operations. (id:59646)
234 Park Row
Woodstock, Ontario
Welcome Home to 234 Park Row in lovely south Woodstock. This charming semi-detached 2-storey home, offers 1,200 sq. ft. of comfortable living space. Perfect for first-time home buyers or those looking to downsize, this property features 3 spacious bedrooms, 1 ½ baths, and a partially finished basement, providing lots of extra storage space. The updated kitchen, completed in 2020, is perfect for cooking and entertaining, while the partially fenced yard offers a great space for outdoor activities or relaxing. The extra long double wide driveway offers parking for the whole family, including your truck, trailer, RV or camper. With its inviting layout and desirable features, this home is a must-see! Don't miss out on the opportunity to make it your own. (id:59646)
1429 Sycamore Garden
Milton, Ontario
Gorgeous Mattamy-Built 4 bedroom detached home in Milton's sought-after 'Cobban' community! Attention to detail & pride of ownership throughout. Beautiful open concept main floor with hardwood floors, tall ceilings and lots of natural light. Chef’s kitchen offers an expansive island with seating, granite counters, sleek stainless steel appliances & overlooks a beautiful large living room w/ fireplace & custom built-in cabinetry. Spacious mudroom offers plenty of storage & interior access to the garage. Second floor offers 4 spacious bedrooms & hard flooring throughout. Each bedroom offers welcoming windows and spacious closets. The primary retreat features massive His & Hers walk-in closets and a spa-like ensuite w/ stone countertop. Fantastic location close to all amenities including schools, transit, grocery stores, minutes to GO station and a short drive to top golf courses. Beautiful landscaping with extensive stone work. Double-wide driveway way can fit 2 cars. Don't Miss! (id:59646)
2000 Creekside Drive Unit# 305
Dundas, Ontario
Lovely 2-bedroom Tweedsmuir model set in a peaceful and sunny corner unit overlooking Spencer Creek & woodlands. With newly installed living room & dining area flooring this well-maintained unit is a wonderful place for you to relax and enjoy a quiet carefree lifestyle. Looking for a walkable small-town vibe? Then Creekside, located in downtown Dundas, is just the place with all its unique shops & stores, cafes, restaurants, foodie destinations, grocery stores, pharmacies, library and art galleries. Located within 10 minutes of McMaster University & Hospital, Highways #5, #6 and the 403/QEW this property offers maintenance-free small town living all on one floor. Condo fee includes cable TV and high speed internet. (id:59646)
20 Palace Street Unit# F14
Kitchener, Ontario
Available Immediately! This beautiful NEWER 2 bed, 1.5 bath unit offers over 1100sf. of living space plus two balconies and a parking spot. Modern finishes with stainless steel appliances and quartz counter tops. This stacked town provides two stories of living, the main floor offers open-concept living, dining and kitchen along with a powder room and upstairs features two bedrooms, a full bath and laundry. The close proximity to hwy 7/8 make it easy to get around in Waterloo Region and quick access to the 401. Don't wait as this rental won't last long! (id:59646)
19 Wakefield Lane
Waterdown, Ontario
This stunning executive semi-detached home in the heart of Waterdown offers modern living at its finest. Featuring 3 spacious bedrooms, 2.5 bathrooms, and an attached garage with a concrete double-wide driveway, this home has been thoughtfully renovated throughout. The chef’s kitchen is a highlight, boasting top-of-the-line appliances and elegant finishes, while the hardwood floors add warmth and sophistication. The finished basement provides additional living space, while the fully fenced backyard offers privacy for outdoor enjoyment. Situated in a welcoming, family-friendly neighbourhood, it’s perfect for those seeking excellent schools and a sense of community. Conveniently located near Hwy 5 with easy access to Hwy 6, the 407, and the Waterdown GO Station, this home offers both comfort and convenience. (id:59646)
500 Green Road Unit# 1411
Stoney Creek, Ontario
Prime location! Amazing views, resort-style living, steps away from the shores of Lake Ontario. This condo boasts numerous amenities; Where every room offers majestic and peaceful views from the large balcony, outdoor BBQs, In-ground pool and in-suite laundry. The primary suite equipped with a walk through closet and its own 2 piece ensuite, spacious kitchen equipped with a dining area. This unit additionally has 1 underground parking space and 1 storage/locker space. Enjoy the serene and peaceful sought after location. (id:59646)
267 Erb Street E
Waterloo, Ontario
Discover this charming home in a prime East Waterloo location with a separate entrance to the basement offering the potential for additional income. Perfectly positioned near top schools, churches, and shopping centers, and just minutes from the expressway for effortless commuting. Boasts 4 bedrooms, 3 bathrooms, and 4 finished levels. The bright, sun-filled kitchen is a highlight, while the third level features a walkout that opens directly to the outdoors, offering a great opportunity for additional income. The main floor rec room invites relaxation with its cozy gas fireplace, and the fully finished basement offers two versatile rooms ideal for a home office, extra living space, or even a rental unit. Situated on a spacious lot in a mature, tree-lined neighbourhood, this home is only minutes from vibrant downtown Waterloo, both universities, and the famous St. Jacobs Farmers Market. Recent 2023 updates include exterior and interior paint, refinished hardwood flooring, a brand-new full bathroom, an updated kitchen with new tile flooring and cabinets, laminate flooring on the lower main level, new window coverings, and modern light fixtures. The furnace is also equipped with a humidifier for added comfort. With an extended driveway providing parking for up to four cars, this home is as practical as it is charming. (id:59646)
501 Krug Street Unit# 123&124
Kitchener, Ontario
2,110 square feet of prime retail space available in a high-traffic community shopping center. The location offers excellent visibility, ample parking, and prominent signage opportunities. The space is divisible; however, the rental rate will increase for smaller configurations. (id:59646)
917 Deer Creek Court
Kitchener, Ontario
Welcome to 917 Deer Creek Crt. Located in the sought after neighbourhood of Lackner Woods, this classic 4 bed, 4 bath 2 storey home is stacked top to bottom with exceptional features, starting outside with picturesque landscaping, 3 car concrete driveway and double car garage surrounded by elegant stone. As you enter the wide foyer, there is a rare walk-in closet to store shoes and coats. The 9ft ceiling, neutral aesthetic and engineered hardwood flooring provide a good balance of openness and coziness. The impressive living room perfectly blends comfort and style with plenty of windows for natural light and a gas fireplace with a custom brick accent wall. Next, the stunning kitchen is perfect for those who like to entertain and cook, featuring stainless steel appliances, granite countertops, modern backsplash, a huge island and walk-in pantry. On the main floor you will also find the laundry room, powder room and dining area for hosting those family dinners. Here you have grand sliding doors to take you into the expansive backyard. It is fully fenced and beautifully gardened, with growing lush greenery for privacy and gazebos to sit and spend the day under. Enjoy the covered hot tub year round just steps from the door. Upstairs there are 4 spacious bedrooms, all with their own walk-in closets. The ample sized primary has dual walk-in closets, a luxurious spa-like ensuite with double sinks, glass walk-in shower and stand alone soaker tub. The massive fully finished basement boasts another full bathroom, rec room and bar area with deep windows and a separate entrance to the garage. This family friendly neighbourhood is close to the highway, Chicopee Ski Hill, the Grand River, walking paths and parks, shopping and much more. Book your private viewing today to see all this prominent home has to offer! (id:59646)
29 Marlborough Street Unit# 3
Brantford, Ontario
Welcome to Brantford Downtown Living! Enjoy this large spacious third floor unit with 2 floors and a balcony. Newly painted this unit has 3 spacious bedrooms, and lots of living space. Looking for tenants who will treat this space like home. Street parking and close to public transportation, this unit will go quickly, don't miss this opportunity. (id:59646)
335 York Road
Burlington, Ontario
Welcome to this charming custom-built home, nestled on a serene 3.34-acre lot in Aldershot. Owned by the same family since 1981, this property offers the perfect blend of peaceful country living with the convenience of city amenities just minutes away. Ideal for those seeking space for a hobby farm or simply room to relax, this home features a double car garage, 3 spacious bedrooms, and 2 bathrooms. Inside, enjoy ample living and entertaining spaces, while the outdoors offers even more room to host and enjoy nature. A large workshop with power sits at the back of the property, perfect for projects or extra storage. Key updates include a new 5,000-gallon cistern (2022), windows (2002), roof (2012), furnace (2015), heat pump/AC (2015), and a garage door with remotes (2024). This is a rare opportunity to own a slice of tranquility on the outskirts of town. Perfect for those who need to commute as the Go Station is only minutes away, convenience for anyone looking to head into the City. Don’t miss out! (id:59646)
44 Steven Street
Hamilton, Ontario
Don't miss out on this charming 2-bedroom, 1-bathroom detached brick bungalow nestled in the popular Lansdale neighbourhood. With all the updates complete, all you need to do is move in and enjoy! The bright, open kitchen includes a spacious walk-in pantry, perfect for home chefs, and a cozy den off the kitchen ideal for a home office. The one-floor living setup offers convenience, and the dry, unfinished basement provides a blank canvas for your personal touch. Plus, with a driveway for parking, this home is a true gem. Move in with peace of mind knowing everything has been taken care of! Updates: Custom Front Door ('24), Eaves troughs w/gutter guards ('24), Roof Caps ('24), AC('23), Basement Windows ('22), Kitchen Reno and Appliances ('21), and more. (id:59646)
456 King William Street
Hamilton, Ontario
Charming 3 Bedroom Home In The Popular Lansdale Neighbourhood. 2.5 Story Home With Potential To Complete The Loft On The Third Level. Hardwood Wood Flooring On The Main Level, Updated Kitchen (2024), Bathroom, Laundry on Main Level, Updated Bedrooms, 4Pce Bath On Upper Level, AC (2024). Close To Many Amenities In The Area. (id:59646)
5449 Wellington Rd 39
Guelph/eramosa, Ontario
Welcome to 5449 Wellington Rd 39, a beautifully renovated bungalow nestled on a scenic 125 x 267 ft lot. This home combines modern updates with timeless charm. The bright, open living room features brand-new flooring, elegant crown moulding, and a large window that bathes the space in natural light. The newly updated eat-in kitchen boasts ample cabinetry, sleek quartz countertops, and a crisp white tiled backsplash. The primary bedroom is a cozy retreat with new flooring and a spacious closet. Two additional bedrooms and a fully renovated 4-piece bathroom with a shower, plus a convenient powder room, complete the main level. The finished basement, with its own separate entrance, offers plenty of additional living space, including a large recreation room, an extra bedroom, a laundry room, and a full bathroom—perfect for guests or a growing family. A detached two-car garage with an attached carport and a circular driveway that accommodates over 20 vehicles make this property a dream for anyone with multiple vehicles, equipment, or a landscaping business. Surrounded by mature trees and beautifully landscaped gardens, this property offers a peaceful country lifestyle while being just two minutes from Guelph’s many amenities, including shopping, dining, and more. Located only 15 minutes from Fergus, this home is a perfect blend of tranquility and convenience. (id:59646)
87 Simeon Street
Kitchener, Ontario
Welcome to 87 Simeon St, a beautifully updated 4-bedroom home centrally located in the heart of Kitchener. As you step into the bright and welcoming foyer, youll be drawn to the open-concept living space, featuring an inviting living room, dining area, and kitchen. The space boasts stunning updated flooring and large windows, filling the home with natural light. The modern kitchen is a chefs delight, equipped with stainless steel appliances, elegant granite countertops, a convenient eat-in peninsula, and a double sink. Down the hall, youll find three generously sized bedrooms, including the primary bedroom located at the back of the home, offering private sliding door access to the spacious deck. The extra long, enclosed carport adds versatility. Currently used as a workshop, it contains a retractable, translucent roof - great for a greenhouse. The fully finished basement offers a cozy rec room, an additional bedroom, a large laundry room, and ample storage space. Outside, the backyard is perfect for relaxation or entertaining, featuring a deck with a covered area for shade and a shed for extra storage. Centrally located, this home is just minutes from downtown Kitchener, the convenient Frederick Mall, and offers easy access to Highway 7 for a smooth commute. This property is a true gem in a prime location! (id:59646)
276 Eiwo Court Unit# 105
Waterloo, Ontario
Welcome to this beautifully updated 2-bedroom, 1-bathroom ground-level condo, offering 866 square feet of comfortable living space in a highly desirable location. Perfect for young professionals, retirees, or investors, this unit is a rare find. Tucked away in a quiet, mature, tree-lined court, this condo features a modern open-concept layout where natural light floods the spacious living area, seamlessly connecting the kitchen and dining spaces. Enjoy laminate flooring, granite countertops, stainless steel appliances, and a newly installed dishwasher (2023). The well-appointed 4-piece bathroom completes the modern look. Step outside to your oversized private patio—ideal for morning coffee, relaxing outdoors, or hosting gatherings and BBQs. This dog-friendly space offers a perfect blend of privacy and openness. The unit includes secure building access, in-suite laundry, some updated windows (2022), and one surface parking spot, with an option to rent an additional space for $50 per month. Situated in a prime Waterloo neighbourhood, you’ll be minutes from Hwy 85, Wilfrid Laurier University, and the University of Waterloo. With parks, schools, shopping, and public transit just a short walk away, this condo is an excellent choice for first-time buyers, downsizers, or savvy investors seeking a prime location and modern comfort. (id:59646)
550 North Service Road Unit# 913
Grimsby, Ontario
Welcome to Suite 913 at the Waterview Condominiums located at 550 North Service Road. Nestled in the heart of Grimsby, this newly constructed condominium building has everything to offer. This unit is situated on the 9th floor with Lake Ontario views from EVERY window! Fully loaded, this unit comes with 2 bedrooms, 1 office den, 2 parking spaces, floor to ceiling windows, 9' ceilings, quartz counters, laminate flooring throughout, a massive 215+ SF balcony with lake views and more! The condominium building features a landscaped rooftop as well as manicured courtyards with privacy pods and seating areas. Staying outdoors, there is also an outdoor kitchen, fireplace and hot tub with seasonal seating. Moving indoors, there is a fully equipped gym and party room with kitchen and entertaining area. With the booming development of the Grimsby waterfront, here’s your chance to take advantage of something now before it’s too late! Call to book your private showing. (id:59646)
8 Norsworthy Lane
Ingersoll, Ontario
ONE OF A KIND BUNGALOW SITUATED IN THE QUIET CUL DE SAC OF NORSWORTHY LANE A HIGHLY DESIRED NEIGHBOURHOOD OF SOUTH-EAST INGERSOLL. CUSTOM DESIGNED ONE OWNER HOME BUILT BY WILLSIE DISTINCTIVE HOMES. ATTRACTIVE OPEN CONCEPT FLOOR PLAN WITH IMPRESSIVE TEN FOOT CEILING CORRIDOR FROM FOYER THROUGH THE GREAT ROOM. BEAUTIFUL KITCHEN WITH UPGRADED CABINETRY, WALK-IN PANTRY AND BREAKFAST COUNTER. SPACIOUS DINING ROOM, STATELY GAS FIREPLACE WITH CUSTOM OAK MANTEL AND PATIO DOOR ACCESS TO A 12 X 18 FT DECK AND EXTENDED PATIO. GENEROUS SIZE PRIMARY BEDROOM WITH 5 PC ENSUITE AND WALK-IN CLOSET. FRONT BEDROOM OR POSSIBLE OFFICE, 2 PC POWDER ROOM AND CLOSET WITH MAIN FLOOR LAUNDRY OPTION. THERE ARE 2 ADDITIONAL BEDROOMS IN THE BASEMENT AND ANOTHER 5 PC BATHROOM, A LARGE REC ROOM, GAMES ROOM PLUS A SIZEABLE UTILITIES STORAGE ROOM. BONUS PRIVATE ENTRANCE FROM GARAGE DIRECTLY TO BASEMENT PROVIDES AN IDEAL OPPORTUNITY FOR AN IN-LAW SUITE OR LIVING SPACE FOR YOUR EXTENDED FAMILY. AMPLE PARKING WITH THE DOUBLE CAR GARAGE AND INTERLOCKING STONE DRIVEWAY. 8 X 10 STORAGE SHED ON A CONCRETE PLATFORM WITH HYDRO IN THE FULLY FENCED BACK YARD WHICH IS LANDSCAPED AND PRIVATE. CLOSE TO ALL AMENITIES WITH EAST ACCESS TO MAJOR HIGHWAYS. SIMPLY A WONDERFUL HOME!!! (id:59646)
2085 Amherst Heights Drive Unit# 410
Burlington, Ontario
Bright, open concept 2 bedroom/2 bathroom south-east facing condo at the sought after Balmoral II in Burlington. 1247 sq. ft. unit features 9’ ceilings and spacious principal rooms. Primary bedroom, with walk-in closet and large ensuite bath, will easily accommodate king-size furnishings. Second bathroom with separate shower. Also included - in-suite laundry, private balcony, 1 underground parking and private storage locker. Condo fee covers building insurance, common elements, exterior maintenance, heat, parking and water. The well maintained building with workout room, party room, car wash, visitor parking, gazebo & outdoor patio area with BBQ for owners use is close to the Power Centre, Costco, Cinemas, Golf Course, Park, Rec. Centre, Schools, Restaurants & easy highway access. Quick closing potential. Don’t miss out! (id:59646)
119a Duncombe Road
Waterford, Ontario
Welcome to 119A Duncombe Road, in beautiful Waterford. This 3 bed, 2.5 bath home is perfect for growing families, downsizers, and multigenerational families alike. With an open concept floor plan, entertaining at home has never been easier with a spacious kitchen/dining/living room combo. The main floor primary bedroom is HUGE, with spacious ensuite and walk in. In-law capability is very easy as well, with a staircase from the garage into the basement where there are 2 bedrooms and an open floor plan. The best part? The oversized heated double car garage with loft above it for storage. This house needs to be seen while it lasts, book your private showing! (id:59646)
247 Munnoch Boulevard Unit# 19
Woodstock, Ontario
Experience tranquility and convenience in this exquisite Goodman Homes bungalow condo in NE Woodstock. With 2+2 bedrooms and 3 bathrooms and a double car garage, this home exudes modern luxury and spacious living. Step inside to soaring 12-foot cathedral ceilings and transom windows that flood the space with natural light. The great room features a gas fireplace and seamlessly connects to the dining area and living room. The bright eat-in kitchen is a chef's dream, with quartz countertops, an undermount sink, clean white backsplash, under-cabinet lighting, soft-close cabinets, and pot drawers. Retreat to the primary bedroom with its generous walk-in closet and spa-like en-suite, featuring a separate walk-in shower and luxurious soaker tub. Laundry hook ups on main floor and in the lower level offers options to suit your lifestyle. The fully finished basement offers additional bedrooms, ample storage, and an expansive rec room perfect for relaxation or entertainment and spending time with friends. Spend the evenings outdoors on your private deck with an electric awning. Situated near scenic Pittock Lake, you'll have easy access to beautiful walking trails, parks, and recreational facilities. With quick access to highways 401 and 403, this home combines peaceful living with city convenience. The double car garage and private patio complete this exceptional home's appeal. Welcome to modern, hassle-free living. (id:59646)
643 Gayne Boulevard Unit# Main Level
Burlington, Ontario
Charming Upper-Level 3-bedroom Home for Rent in Burlington: This beautiful and spacious 3-bedroom, 1-bathroom home is available for rent in a highly sought-after Burlington neighborhood. Situated close to all major amenities, including the QEW, GO Station, IKEA, hospitals, grocery stores, shopping malls, schools, and the scenic lake, this location offers both convenience and lifestyle. Features Include: Bright, open-concept living with large windows providing ample natural light Hardwood floors in all bedrooms Modern kitchen with stainless steel appliances Large Fenced yard, perfect for outdoor relaxation or entertaining Single car garage and additional parking for 2 cars on the driveway This home won’t last long — book your viewing today! (id:59646)
24 Tedley Boulevard
Brantford, Ontario
Welcome home to 24 Tedley Blvd., Brantford. First time being offered! And the only River Rock Construction home in the highly desired Valley Estates subdivision. A sprawling bungaloft on 0.80 acres with oversized 3 car garage (room for a hoist) + shed with garage door and power, high roof pitch, professionally landscaped grounds and a backyard meant for entertaining with covered outdoor kitchen, heated salt water pool and hot tub steps from the primary bedroom. Enter through your beautiful stamped concrete walkway (2020) to a main level overlooked by a balcony on the 2nd storey. Winding staircase, cathedral 18ft ceilings (10ft on main level with 8ft doors), upgraded trim package with wainscoting and accent walls, and a dry stack fireplace with Douglas fir mantel. Open concept to your chefs kitchen with walk in pantry, high end appliances and built ins. Entertain in your separate dining room with coffered ceilings. Find privacy with your remote blinds. 4 different access points to the backyard with outdoor kitchen and Coyote built in BBQ, electric griddle, outdoor fridge covered with a louvered pergola. Or walk out of your main level primary bedroom just steps to sunken hot tub (2019) and stay warm this winter! Primary bedroom also has large ensuite with heated floors and walk-in closet with island (2024). Or take a step back from the pool and get out of the sun at your concrete pad 12x 20ft cabana (has hydro). A backyard ready for your furry friends fully fenced with rod iron fencing. Upstairs find 3 more sizeable bedrooms, one with walk in closet and ensuite and another full bath as well. In the basement continue entertaining your friends and family with your wet bar overlooking pool table, and steps from a theatre room space with gas fireplace. Also a sizeable bedroom with ensuite privilege here. An additional crafts room and gym in the basement as well. Approx 6000sq ft of finished living space for you to enjoy and a total of 4+1 beds and 4.5 baths. Book today! (id:59646)
53 Herons Landing Crescent Unit# 18
Woodstock, Ontario
Welcome to your dream retreat—a stunning single-level condominium where comfort seamlessly meets style & convenience in a prime neighborhood setting. This home is thoughtfully designed to provide ample space and comfort, featuring 2+1 spacious bedrooms that serve as perfect sanctuaries for relaxation and rest. The primary suite is particularly inviting, boasting a walk-through to a luxurious bathroom that includes a walk-in bathtub, combining elements of safety with an elegant touch of sophistication. For added convenience, a laundry closet is thoughtfully integrated into the main living space. The heart of the home is an open dining and living area, which is bathed in warm natural light and centers around a cozy gas fireplace that creates an inviting atmosphere perfect for intimate gatherings or quiet evenings. From here, step out onto your own private deck, take in the views of lush greenery and mature trees. The kitchen is both functional and inviting, offering extensive cabinetry and countertop space, catering beautifully to your culinary endeavors. Venture to the lower level and discover a generously sized recreation room featuring a second fireplace, providing an ideal space for entertaining guests or simply enjoying a peaceful retreat. This level also includes a versatile room that can be used as a bedroom or office, a convenient three-piece bathroom, and abundant storage space. Enjoy not worrying about cutting grass or snow removal in this sought-after commodity. Whether you are a retiree seeking a tranquil haven, a professional desiring a serene yet stylish lifestyle, or you are looking to downsize without compromising on quality and comfort, this home stands as your ideal next chapter. Enjoy the benefits of a low maintenance lifestyle, easy access to local shopping, scenic trails and the opportunity to truly live the good life. Seize the opportunity to make this home your own & enjoy a forever retreat that promises peace, comfort, and a touch of luxury. (id:59646)
60 Charles Street W Unit# 1202
Kitchener, Ontario
Welcome home to Suite 1202 at Sought after Charlie West. This is a premier corner suite in the building, wrapped with floor to ceiling windows in ever room. This unit has an oversized foyer, allowing for a desk/workspace, flowing into an open concept kitchen and living space with oversized an island. Amazing views at every corner of the suite, looking out to downtown Kitchener. This unit boasts an upgrade package with gray matte finished cabinetry, black stainless steel appliances, upgraded quartz countertops, and black hardware throughout, large upgraded shaker doors in every room and upgraded black glass slider shower doors. The second bedroom has breathtaking corner views of the entire downtown. The oversized master bedroom has large a walk-in closet and en suite. One parking and one locker included. Everything you need is at your doorstep, coffee, shops, shopping, grocery shopping, Victoria, Park, and easy access to highways. (id:59646)
24 King Street E
Kitchener, Ontario
Don’t miss this opportunity to make your business dream a reality! Ground floor unit, which provides maximum visibility for your business! Ideal for Entrepreneurs looking to launch a new venture in a vibrant community with a growing student population in the heart of Downtown Kitchener. The building has been recently renovated and the unit itself is a blank canvas allowing you full range of your own style! Don't miss out on this amazing opportunity. (id:59646)
371 Strawberry Crescent
Waterloo, Ontario
Welcome to 371 Strawberry Crescent in Waterloo, a spacious and versatile family home nestled in one of the city's most desirable neighbourhoods. This lovely property offers three spacious bedrooms upstairs, including a large primary with an ensuite. The main floor is thoughtfully designed with two comfortable living areas, a convenient laundry room, powder room, formal dining room, and a cozy breakfast nook. A standout feature is the fully finished basement with a legal accessory apartment with a separate entrance, complete with a kitchen, bedroom, full bathroom, and its own laundry room—perfect for a multi generational family, rental opportunity, or guest accommodations. The crown jewel of this property is the expansive backyard oasis, featuring a large pool and plenty of room for outdoor entertaining. This move-in ready home offers the best of indoor and outdoor living. Don’t miss the opportunity to make 371 Strawberry Crescent your forever home! (id:59646)
40 Rutledge Court Unit# 2
Hamilton, Ontario
Affordable rental opportunity in desirable Hamilton Mountain Templemead neighborhood. Excellent quiet court location close to schools, shops, park & public transit. This spacious 2 bedroom, 1 bathroom (4 pc) unit offers 800 square feet of comfortable living space. Large kitchen with breakfast bar, family room area with fireplace, 2 dedicated parking spots as well as shared laundry on site. Perfect for a small family, couples or professionals. No pets due to allergies. Hydro Included and Immediate occupancy available. Book your showing today! (id:59646)
56532 Heritage Line
Straffordville, Ontario
This exceptional home is a true gem, designed to impress with its stunning features and attention to detail. With over 3,000 sq ft of thoughtfully crafted living space, it offers both style and comfort. Step into the open-concept main floor, where elegant design meets modern convenience. You'll find a custom kitchen complete with extended height cabinets, upper glass door fronts, sleek quartz countertops, a classic subway tile backsplash, and a two-toned island—perfect for culinary adventures or casual dining. The spacious pantry adds a practical touch. The main floor flows seamlessly, enhanced by upgraded light fixtures and refined window treatments, leading to a bright and airy living space with walkout access to an elevated covered deck. Perfect for summer entertaining, it invites you to enjoy the best of indoor-outdoor living. The primary suite is a private oasis, featuring a luxurious 4-piece ensuite with a double vanity and a contemporary black hexagon-tiled shower and floors, providing a spa-like retreat at home. This level also offers two additional bedrooms, including a flexible space perfect for a home office, along with a stylish 4-piece bathroom and a convenient main-floor laundry room. Downstairs, the finished lower level is all about comfort and relaxation, boasting a large recreation room with a cozy fireplace, two additional bedrooms, and another chic 4-piece bathroom complete with a glass shower and double vanity. Step outside to the covered lower patio and enjoy the serene views of the surrounding fields or gather around the firepit for memorable evenings under the stars. (id:59646)
29 Tan Avenue
Waterford, Ontario
Custom built to perfection, this extraordinary corner lot home in the prestigious YIN subdivision of Waterford offers a blend of luxury and tranquility. From the moment you arrive, the home's exquisite design and thousands of dollars in upgrades are immediately apparent. A sanctuary of quiet opulence, this property is an absolute dream come true. The exterior impresses with grand armor stone accents, a heated 3 car garage, paver stone driveway and walkway and beautifully landscaped gardens that lead to the entrance of this home. Inside, the open-concept main living area is designed for easy living, featuring a two-toned kitchen that belongs in a magazine. Custom cabinetry with crown moldings, glass door display shelving, ample storage, quartz countertops, and an oversized pantry provide both style and functionality. The double-door walkout makes al fresco dining a breeze, while the vaulted ceilings with beams and elegant chandeliers add grandeur. The soaring fireplace, flanked by windows, enhances the ambiance. A pocket French door leads to the sunroom, a private retreat with stunning garden views. The main floor primary suite is a haven of comfort, offering a spacious walk-in closet with built-in shelving and a spa-like ensuite with heated floors, a Jacuzzi tub, and a separate shower. A second bedroom on the main floor is ideal for guests or as a home office. The lower level expands the living space further with a bar/kitchenette, two additional bedrooms, and a full bathroom. The outdoor space is equally captivating, featuring an outdoor bar area with granite countertops, all under a custom gazebo with cedar roofing. Enjoy the swim spa/hot tub, or relax by the gas firepit, all surrounded by meticulously landscaped grounds. The property is equipped with an 8-zone sprinkler system with a Rain Maker drip line, ensuring the gardens are always lush and vibrant. This home truly embodies luxury living at its finest. (id:59646)
25-41 Regal Road Unit# 37
Guelph, Ontario
Small 1,625 SF industrial unit for lease in the North end of Guelph, very close to Woodlawn Road. Professionally managed and maintained. Within minutes of the Hwy 6 and all the local amenities. Zoning allows many uses. Large drive-in door and 14 foot clear ceilings. Contact the listing agent for further details. (id:59646)
11 Tanager Drive
Guelph, Ontario
Prime Kortright Hills Location. A job transfer is taking the current owners away from this home far sooner than they expected .. but it means a golden opportunity for buyers looking to move into a new home in plenty of time for Christmas! Curb appeal abounds with a freshly transformed exterior in the form of new paint, modern garage doors and newly sealed driveway. Step inside where you'll find that the entire home has been updated with fresh paint and pot lights throughout. There are formal living and dining rooms, main floor laundry with access to the garage and a 2pc powder room. At the rear of the main floor is a lovely kitchen and family room that features a soaring ceiling, gas fireplace and new carpet. These 2 rooms overlook the oasis that is your backyard. An impressive covered deck is poolside and is more than large enough to host all of your family and friends. The pool is the perfect size too and features a new liner and filter system (summer 2024). All of the equipment is tucked away in a side building. A grassy area and storage shed completes the fully fenced yard. Back inside, the upper floor offers 4 bedrooms, including a primary with 3pc enusite and a 4pc main bath. Everyone will appreciate the organization in the closets that have recently been fitted with California Closet systems. Everything in its place! Heading downstairs, even more space awaits in the rec room with new flooring, bedroom, bedroom/home office or gym and 3pc bath. Located in a very desirable neighbourhood in Guelph allowing easy access to trails, shopping, recreation and the Hanlon for commuters. Don't delay .. make sure you add this to your must see list! (id:59646)
242 Mount Pleasant Street Unit# 18
Brantford, Ontario
Welcome to this recently built bungaloft in the sought after Lion's Park Estates neighborhood. Tucked away on a quiet cul-de-sac, this home blends elegance with modern functionality. Featuring two main floor bedrooms and an upper level living space complete with a bedroom, bath, and loft, this home has it all! Step into a grand 2-story foyer filled with natural light and a beautifully upgraded staircase—sure to impress from the moment you enter. Soaring ceilings and light hardwood floors carry you into the main living area. The kitchen boasts gleaming white cabinets, quartz countertops, gold hardware, a large breakfast bar, and a walk-in pantry. The dining area flows seamlessly into the family room, with a vaulted ceiling, recessed lighting, and walk-out access to the raised, covered deck, perfect for indoor-outdoor dining and a place to unwind sheltered from sun/rain. The main floor also includes a luxurious primary suite, complete with plush carpeting, a walk-in closet, and a 5 piece ensuite with a glass-enclosed shower, stand-alone tub, and double vanity. An additional bedroom on this level, as well as a stylish 4 piece bathroom, a main-floor laundry room, and a separate mudroom with garage access, complete the main floor. Upstairs, the loft is fully finished with a large family room, a versatile third bedroom (ideal for a home office or playroom), and another 3 piece bathroom! The lower level awaits your personal touch, with high ceilings and large windows—this space would shine as a fantastic rec/media room. Enjoy the convenience of nearby Lion's Park and Gilkinson Trail, offering great outdoor recreation for the whole family. (id:59646)

