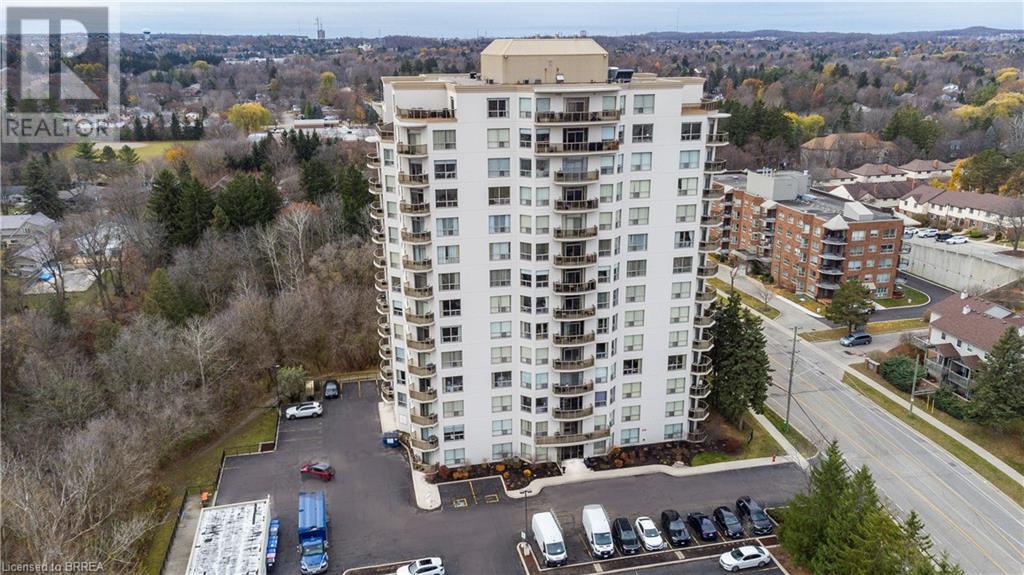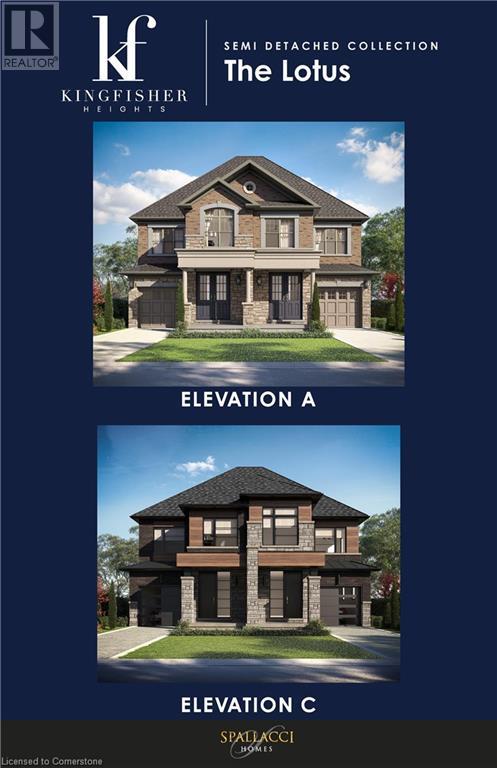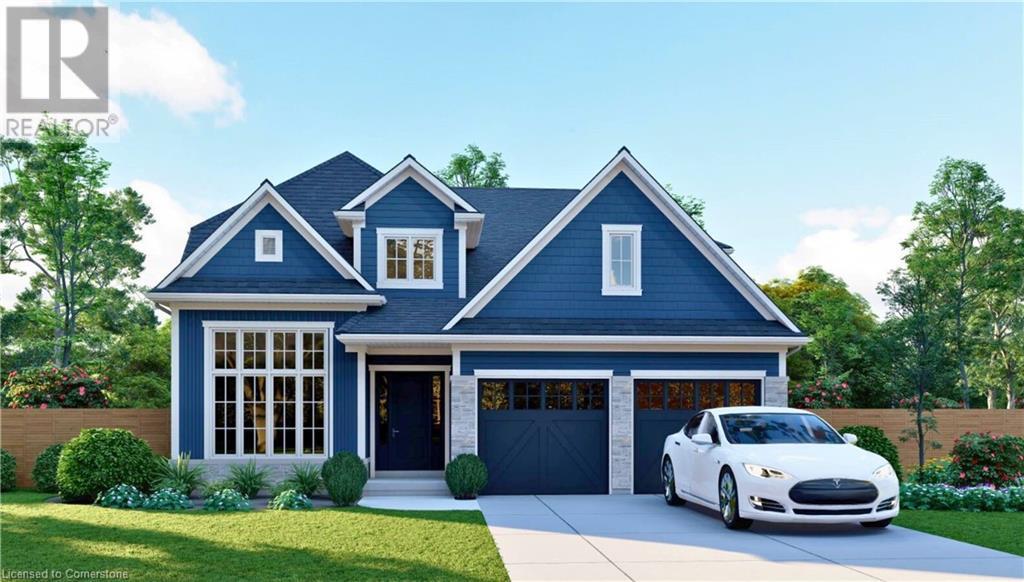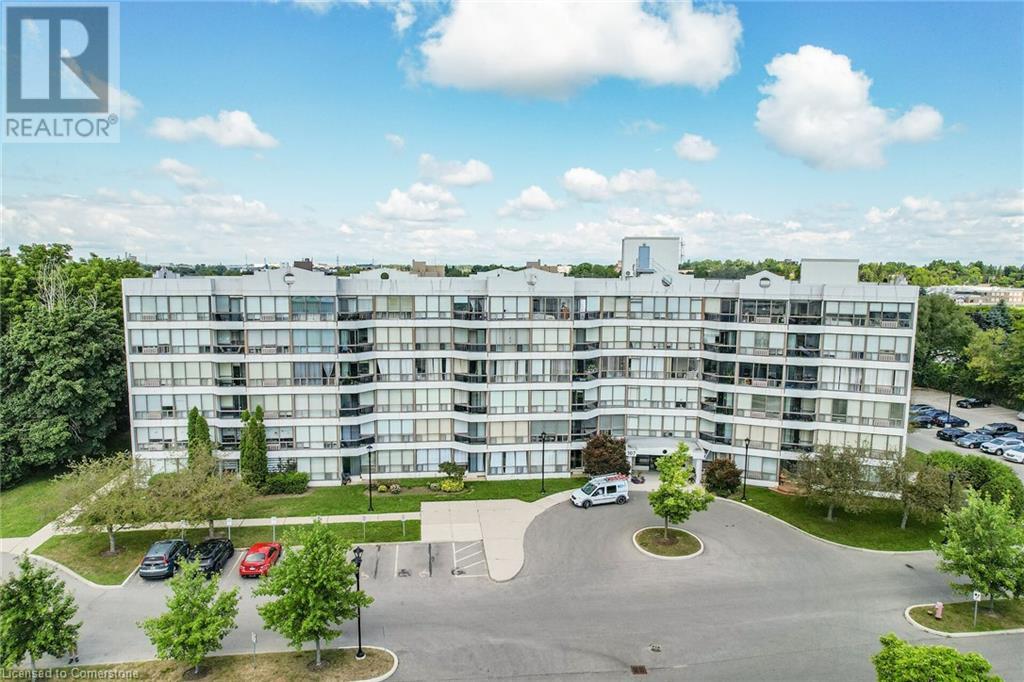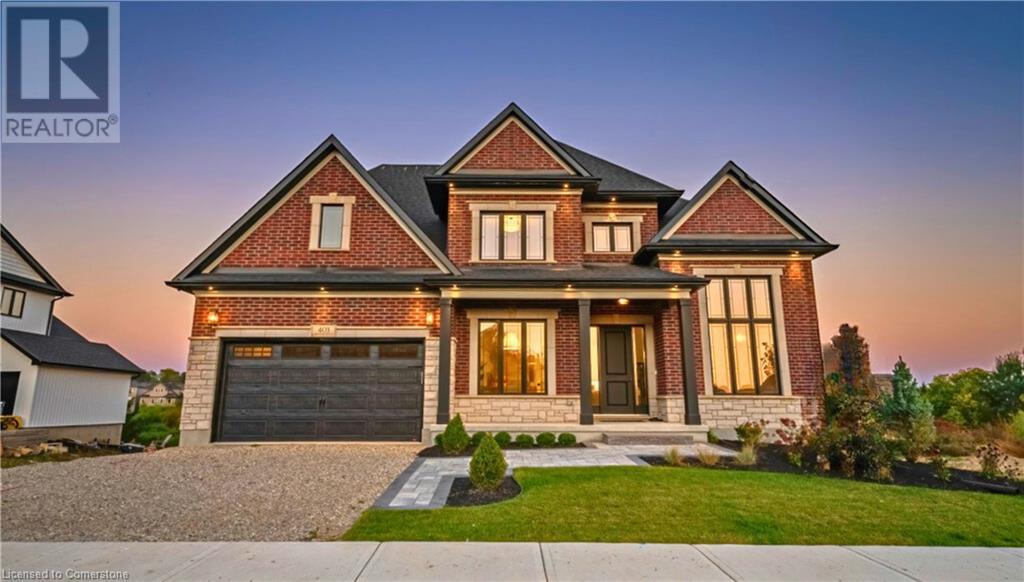350 River Road Unit# 17
Cambridge, Ontario
PERFECT LOCATION! GREAT INVESTMENT OPPORTUNITY/PRINCIPLE RESIDENCE! Brook Village combines the best of MODERN living in an AFFORDABLE quiet safe and convenient neighbourhood. Discover this exclusive community overlooking the Speed River offering modern townhomes finely crafted with unique stone, glass and wood aesthetic features from the award winning builder Reid's Heritage Homes. This LARGER CEDAR model END-UNIT showcases a functional layout with main floor living and WALK-OUT FINISHED basement, city permitted ROUGHED IN KITCHEN with views on the river side. This home offers approximately 2000sqft of living space and showcases elegant granite countertops, premium luxury vinyl plank flooring throughout, and high-end stainless steel appliances. The main floor contains a 2pc bath, open concept kitchen with large breakfast bar for 6 stools, and enjoy breathtaking views from the living and dining areas with walk out to the balcony overlooking the River. The upper level contains (3) spacious bedrooms and (2) Full bathrooms including a primary 3pc en-suite featuring a contemporary glass-enclosed shower. Primary bedroom also has a large walk-in closet and the upper level offers convenient laundry facilities close to the bedrooms. Lower level doesn't feel like a basement, and the finished space with roughed in kitchen allows for an in-law suite. Upgrades include flat ceilings, countertops, fresh paint, $5000 Fridge, smart lights, automatic garage door opener, zebra blinds & MORE. Thrive in the heart of Hespeler steps to downtown with quick access to schools, and enjoy the artisan bakeries, shops, & craft breweries. Plan a day for scenic cycling with several nearby trails. Take a stroll through Forbes Park, or along the Mill Pond Trail to Ellacott Lookout and feel truly at peace in this stunning natural environment. MINUTES TO 401. Finally, a meticulously finished and well thought out home with parking for 2 close to all amenities, don't hesitate to book your showing today. (id:59646)
255 Keats Way Unit# 104
Waterloo, Ontario
This is a fantastic opportunity to own a rare main floor, park-view condo in The Keats Way on the Park building, offering both convenience and tranquility. With its exclusive underground parking space, this unit is ideally located close to uptown amenities, entertainment, and the Universities, while tucked around the back of the building, you can enjoy peace and nature on your private patio that overlooks a serene green space. Inside, the unit boasts two generously sized bedrooms, two full bathrooms, and an open-concept layout, providing a comfortable and functional one-floor living experience. The bright, airy atmosphere is enhanced by abundant natural light throughout. The modern kitchen features fingerprint-proof stainless-steel appliances, updated cabinetry, and gleaming hardwood floors that give the main areas a contemporary yet timeless appeal. Convenience is key with in-suite laundry cleverly hidden in the foyer closet, and the primary bedroom comes with a spacious walk-in closet offering ample storage. The parking level offers rental storage units, when available, for just $50/month, making it easy to keep your space uncluttered. The building offers a controlled entry system, creating a safe and welcoming community. The immaculate lobby common area provides a quiet spot to read or socialize, while a guest suite, available for rent, is perfect for hosting overnight visitors. Additionally, all residents have access to an exercise room for maintaining an active lifestyle. This unit offers the perfect combination of modern living and peaceful surroundings—don’t miss your chance to own this rare gem. (id:59646)
23 Scarfe Gardens
Brantford, Ontario
Experience unparalleled quality, exquisite craftsmanship, and luxurious finishes in your dream home at 23 Scarfe Gardens. This remarkable property seamlessly blends elegance and convenience, making it an irresistible choice for those in pursuit of a high-quality living experience. Since 2018, over $200,000 in thoughtful upgrades have transformed this residence into a true sanctuary. As you step inside, you’re greeted by new tile flooring and rich hardwood throughout the main floor, creating an inviting atmosphere. The dining and living rooms feature beautiful wainscoting and sliding doors that open to a raised deck, perfect for enjoying serene outdoor moments. The kitchen is a culinary masterpiece, fully remodeled in 2020 to include high-end stainless steel BOSCH appliances, a sleek tile backsplash, a convenient pot filler, built-in surround sound, island, and a charming coffee bar. The family room boasts built-in bookshelves, a cozy gas fireplace, and direct access to the fully-enclosed sunroom, making indoor and outdoor entertaining effortless and enjoyable. Ascend the staircase to the newly renovated (2025) primary bedroom, which features upgraded hardwood flooring, fresh paint, dual walk-in closets, and a spa-like Ensuite. The two additional upstairs bedrooms and hallway showcase elegant hardwood trim and doors installed in 2023/24. The fully-finished lower level offers an expansive living and entertainment area complete with new flooring and direct access to a covered lower deck and a rejuvenating hot tub. The exterior of this home is equally impressive, featuring a private backyard that serves as an oasis for relaxation. With its mature, upscale landscaping and towering trees providing seclusion and natural beauty, this outdoor retreat is enhanced by an irrigation system installed in 2021, ensuring lush gardens year-round. Just footsteps away from the Golf and Country Club, scenic trails, and the Grand River, this residence truly embodies luxury and privacy. (id:59646)
82 Somerset Road
Brantford, Ontario
Located in the heart of Mayfair one of Brantford most sought after neighbourhoods, this 2 bedroom 2 bathroom custom detached bungalow is suitable for the first time home buyer. With the basement unfinished your vision can transform this home top to bottom into what ever your needs may be. The single car garage features garage doors at both ends. Fully landscaped yard with the rear being fully fenced. Front covered front porch. Interlocking brick driveway and back patio are featured as well. Don’t miss the opportunity to own a home in this durable area. (id:59646)
375 Kingscourt Drive Unit# 44
Waterloo, Ontario
Your kingdom at Kingscourt! Step into this charming townhouse with over 1500 square feet of living space, where every step feels like a royal procession! With 3 bedrooms and 2 bathrooms fit for a King (or Queen), and an attached garage suitable for your noble steed (or trusty carriage). This abode promises regal living with affordability in mind! In the kitchen, updated in 2021 with high end stainless steel appliances, you'll feel like a culinary monarch ruling over your kingdom of flavours. The partially finished basement, transformed into a bedroom/family room in 2022, is perfect for housing visiting knights or hosting jousting tournaments (foam swords recommended for safety!). And fear not, brave souls, for the roof was replaced in 2020 to withstand even the fiercest dragon's breath! With updated windows & doors in 2017, you'll feel secure as a castle's drawbridge. Dine like royalty in the eat-in kitchen or dining room, where even the simplest meals feel like a feast fit for a king. And when you're ready to entertain, step out onto the private terrace and regale your guests with tales of daring deeds and noble adventures. Conveniently located near Conestoga Mall's transportation hub, this townhouse offers easy access to all the kingdom's treasures, from schools and parks to movie theatres and markets. So don your crown (or tiara) and make this charming abode your castle! Upgraded and updated! With over $25,000 in renovations since 2021, this home delivers outstanding value and move-in-ready appeal. (id:59646)
632 Stirling Avenue S
Kitchener, Ontario
Welcome to this delightful 2+1 bedroom, 1 bathroom home located in a peaceful and family-friendly neighborhood of Kitchener. Perfect for first-time homebuyers, downsizers, or anyone seeking a cozy and quiet retreat! Two spacious bedrooms on the main floor plus an additional bonus room that can serve as a third bedroom, office, or playroom. Enjoy a serene outdoor space with a fully fenced backyard, perfect for relaxing, gardening, or entertaining. Conveniently located near schools, parks, shopping, and easy access to major highways for a quick commute. The main floor offers an inviting living space with natural light flowing through large windows. The kitchen is ready for your personal touch, and the bonus room provides extra versatility for your lifestyle needs. Outside, the quiet backyard is a private oasis, ideal for enjoying outdoor meals or unwinding after a long day. Basement with ample storage space and laundry area, close proximity to all local amenities, including public transit and grocery stores. This lovely home is waiting for you to make it your own. Don’t miss out on this opportunity—schedule a showing today! (id:59646)
2 King Street N
Oakland, Ontario
Welcome to a blank canvas you can paint your decorating ideas onto! Solid brick 2 storey character home situated on a 1 acre parcel of land. Overlooking the rolling countryside in the peaceful hamlet of Oakland. Boasting over 2200 square feet above grade and offering 4 bedrooms with a potential for 5 bedrooms depending on how you finish the main floor plan. Spacious eat-in kitchen area. Large great room and formal dining room. This home has envious high ceilings, hardwood and pine plank flooring, thick baseboard trim and beautiful old victorian style woodwork throughout! There are two bathrooms both in need of finishing and remodelling. Hi-efficiency f/air gas furnace. Upgraded steel roof and rubber membrane roof above the garage. Drilled well. Spacious field stone true double car garage. An exciting project for all those who appreciate good architecture and the peace and quiet of country living! (id:59646)
179 Cleaver Road
Brantford, Ontario
Welcome to your dream escape at 179 Cleaver Road, a stunning country retreat nestled on nearly 2 acres of serene rustic landscape, backing onto miles of tranquil woodland in beautiful Brant County. This captivating property offers the perfect blend of rustic charm and modern comfort, With over 3,000 sq. ft. of open-concept living space designed for relaxation, entertaining, and making memories. Step inside and be greeted by warm, inviting interiors featuring soaring ceilings, wood accents, and sun-drenched living areas. The spacious layout includes 3 generously sized bedrooms, 2 well-appointed bathrooms, and a cozy, free-flowing design that brings people together – whether you're hosting family gatherings or quiet nights in. An entertainer’s paradise, this home truly shines outdoors. The show-stopping 18 x 35 heated saltwater pool is the heart of your summer oasis, perfect for lounging or lively pool parties. Nearby, a separate rustic cabin offers versatility as a pool house, guest suite, or creative retreat – and just steps away, you’ll find a charming outdoor bar, ideal for cocktails under the stars. A two-car attached garage adds convenience, while the surrounding natural beauty offers privacy and a peaceful retreat from the hustle and bustle. This rare gem is a slice of country paradise waiting to be yours. Don’t miss the opportunity to own this one-of-a-kind property – where nature, comfort, and entertainment come together. (id:59646)
385 Limeridge Road E
Hamilton, Ontario
Presenting a rare opportunity to reside in an exclusive, premier mountain location in Hamilton. This executive semi-detached home, meticulously constructed by the award-winning Spallacci Homes, exudes luxury and quality. Just steps away from Limeridge Mall, this small enclave offers unparalleled convenience and prestige. This stunning “Lotus” model is 1,450 sq. ft. three-bedroom home and features 9 ft. ceilings and an exquisite upgrade package valued at $8,500 showcasing top-tier craftsmanship and materials that Spallacci Homes is renowned for. Unit is at drywall stage and ready to show. Buyer picks own colors, cabinets etc. provided minimum 60 day closing. Don't miss your chance to secure this exceptional residence! (id:59646)
56 Workman Crescent
Plattsville, Ontario
BUILDER INCENTIVE: $10,000 in design dollars towards upgrades!! Welcome to charming Plattsville! Close to Kitchener/Waterloo hub for convenient living. This exquisite family home, on a 50'x109' lot, built by Sally Creek Lifestyle Homes, is available for occupancy in 2025. With 3 bedrooms, 2.5 bathrooms, and over 2000 sqft of living space, it provides ample room for comfortable living. Enjoy 9' ceilings on the main and lower levels. The home features quartz, engineered hardwood, oak staircase with iron spindles, and many more desirable features and finishes. Upstairs, the spacious primary bedroom features a walk-in closet and a beautiful ensuite bathroom. Additionally, there are 2 more bedrooms and a main bathroom. The upper level layout can be converted from 3 bedrooms to 4 to meet your needs. For those seeking extra space, there's an option for a third garage on larger lots, with the home already enjoying a generous double 21' x 21' garage. Please note this home is to be built, and there are several lots and models to choose from. Don't miss out! Photos are of the upgraded builder model home/sales centre. (id:59646)
107 Bagot Street Unit# 108
Guelph, Ontario
Welcome to Monterey Park Condominiums! Conveniently located close to Downtown Guelph, the University of Guelph, and beautiful greenspace such as Exhibition Park and Riverside Park, this versatile property is ideal for first time home owners, working professionals, students, downsizers and investors. Beaming with natural light, this ground floor, 900+sqft, 2 bedroom, open concept home boasts a 4 piece washroom, wall to wall windows (southeast exposure), and ensuite laundry with 3y/o washer/dryer (fridge and stove too!). MOVE IN READY! The unit has been meticulously maintained and cleaned for spotless walls and gleaming laminate throughout. Plenty of storage available with 4 spacious closets and an entire laundry room, in addition to a large, secure, OWNED storage locker. One unassigned parking spot is guaranteed for unit owners in the sizeable surface lot. The condominium generously offers indoor bike storage, a massive party room with kitchen, as well as a Hobby/Craft room for those who like to make a mess! Don't delay, request your showing before it's gone! (id:59646)
73 Workman Crescent
Plattsville, Ontario
Special Offer: Receive 10,000 in design dollars to use towards upgrades! Indulge in luxury living with The BERKSHIRE Model by Sally Creek Lifestyle Homes. This exquisite home will captivate you with its exceptional features and finishes. Boasting 9' ceilings on the main and lower level, 8' ceilings on the second... plus extended height ceiling as you walk in and in the dining room. Option to extend ceiling height to 10' on main and 9' in second levels. Revel in the craftsmanship of this 4-bedroom, 3.5-bathroom masterpiece, complete with a den & several walk-in closets for added convenience. This home enjoys engineered hardwood flooring, upgraded ceramic tiles, oak staircase with wrought iron spindles, quartz counters throughout, plus many more superior finishes. Modem living meets timeless style in this masterfully designed home. The custom kitchen, adorned with extended-height cabinets and sleek quartz countertops, sets the stage for hosting memorable gatherings with family and friends. A stunning servery and walk-in pantry complete this dream kitchen! Nestled on a 60' lot the home includes a 2-car garage and a sophisticated exterior featuring brick and stone accents (siding on 2nd level sides and back). This home seamlessly blends high-end finishes into its standard build. Elevate your living experience with The Berkshire Model where luxury knows no bounds. To be built with full customization available. 2025 occupancy. Photos are of the upgraded Berkshire model home. (id:59646)


