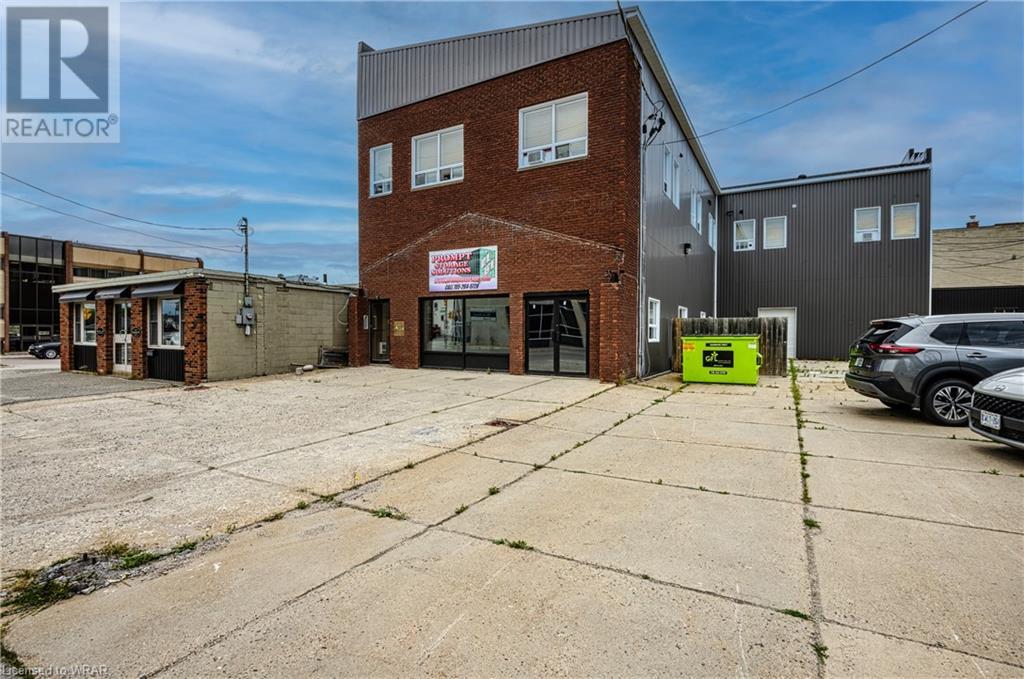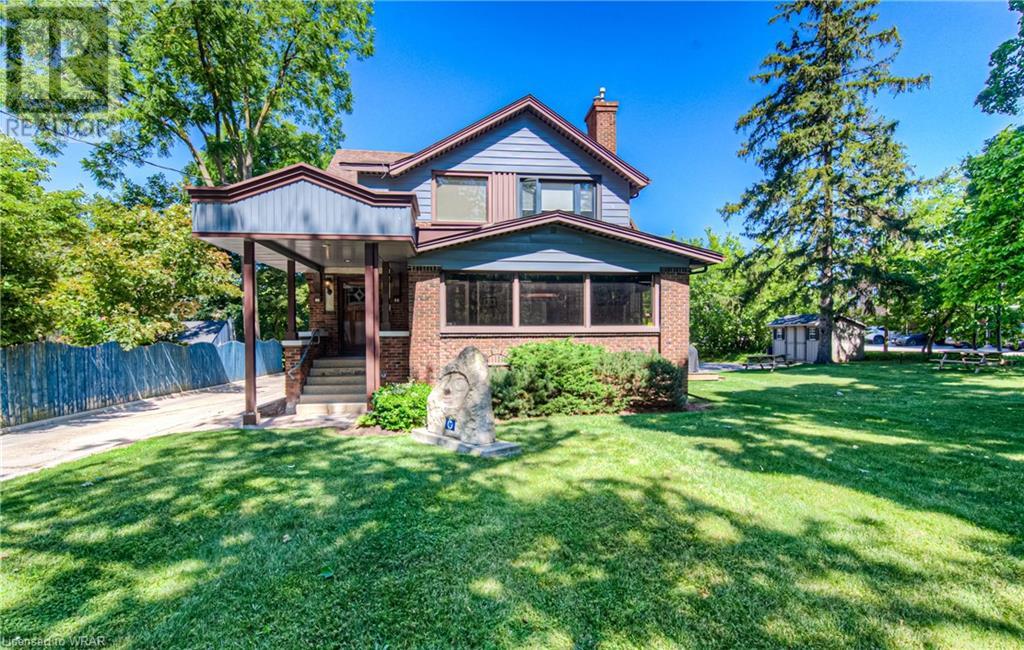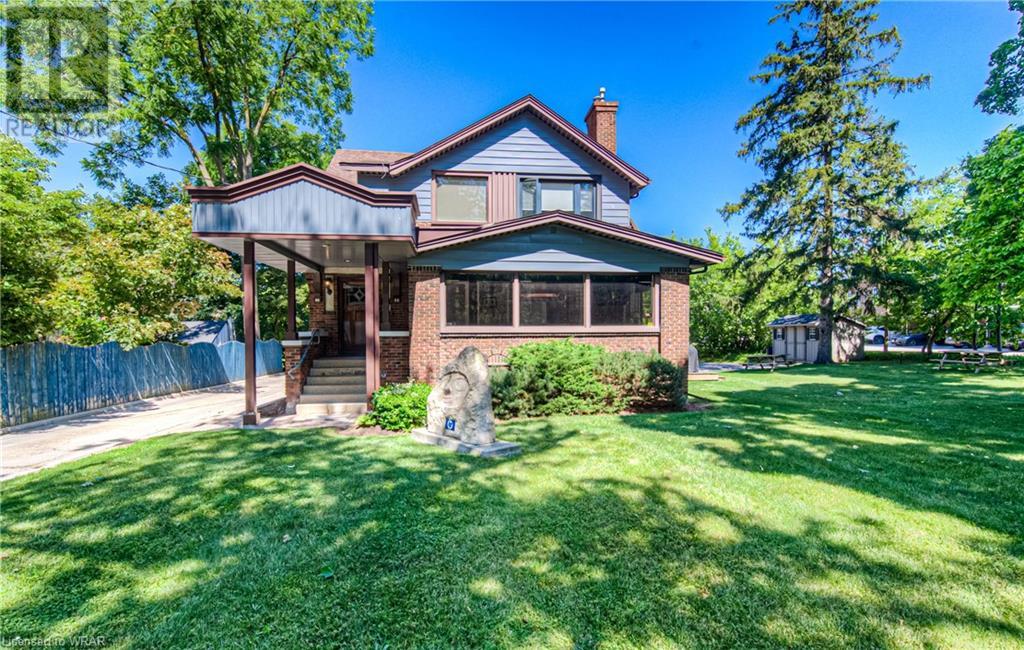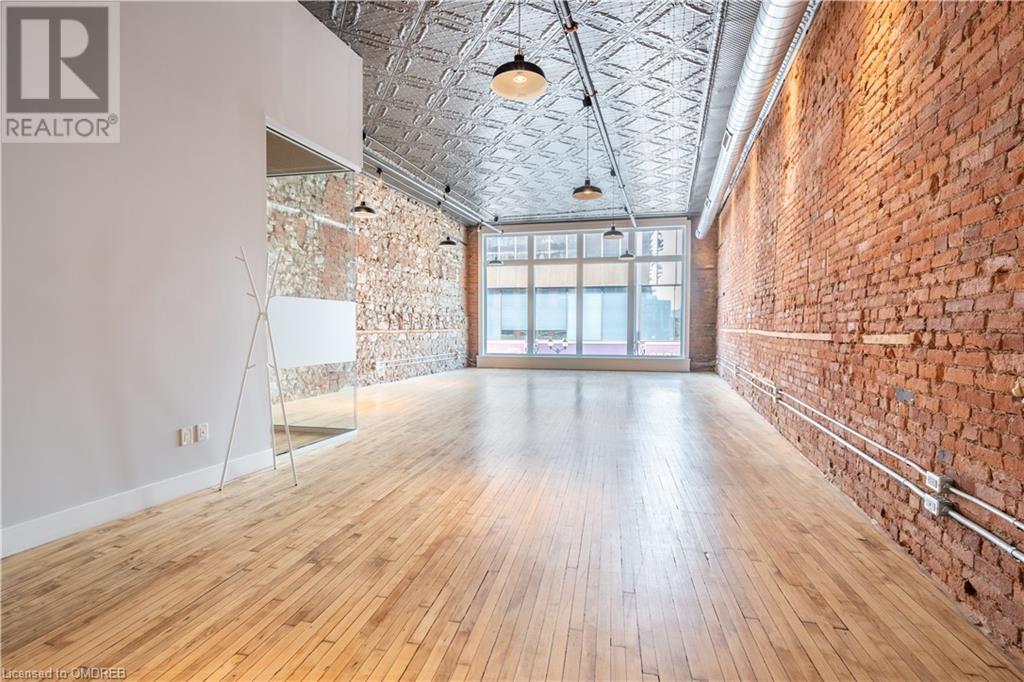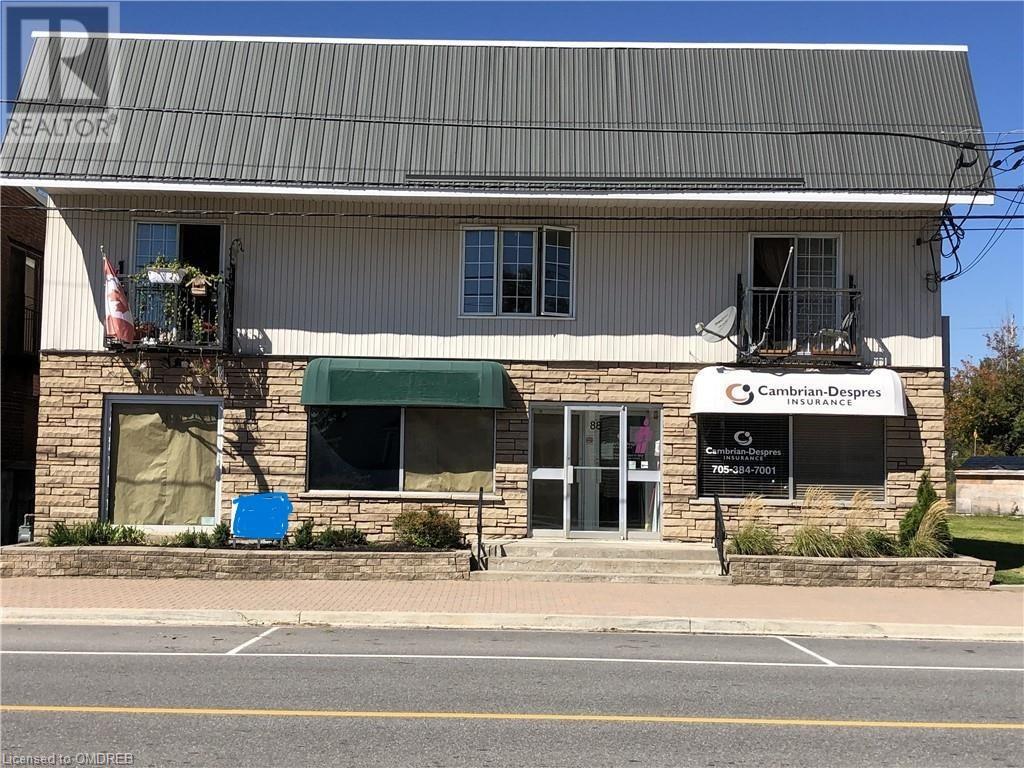1391 Ontario Street Unit# 6
Burlington, Ontario
Welcome to the heart of Downtown Burlington, where sophistication seamlessly blends with convenience! Discover your ideal workspace in this meticulously designed co-working office suite, featuring a shared private bathroom and a charming kitchenette for your comfort and privacy. Whether you need a quiet retreat or a collaborative environment, our shared meeting space is perfect for your larger gatherings. Enjoy the ease of operational management with inclusive Hydro, gas, and water—everything you need is taken care of. This prime location not only places you steps away from the serene lake but also amidst vibrant shops and eateries, offering you the perfect work-life balance. Elevate your business presence in this exceptional space. (id:59646)
243 Northfield Drive Unit# 511
Waterloo, Ontario
Welcome to your dream condominium unit, where modern elegance meets comfort & convenience. This meticulously designed 2 Bed, 2 Bath residence offers the perfect blend of luxury & functionality, making it an ideal haven for those seeking a sophisticated urban lifestyle. As you step inside, you'll be greeted by an open & inviting living space. The living room is bathed in natural light, creating a warm and welcoming atmosphere that's perfect for both relaxation & entertainment. The adjacent kitchen boasts sleek, contemporary design and is equipped with top-of-the-line appliances, ample counter space, and storage cabinets, making it a chef's delight. The 2 spacious bedrooms provide a tranquil retreat after a long day. The master suite features an ensuite bath for your privacy & convenience. Both bathrooms showcase modern fixtures & tasteful finishes, offering a spa-like experience. One of the standout features of this condominium unit is the insuite laundry, which adds to the convenience of daily living. Say goodbye to trips to the laundromat; now you can take care of your laundry needs without leaving your home. Step outside to the generously sized balcony, where you can enjoy your morning coffee or unwind with a glass of wine in the evening. The spacious balcony provides a private outdoor oasis, perfect for soaking in the views or hosting gatherings with friends and family. Parking is a breeze with your very own reserved parking spot, ensuring that you always have a secure and convenient place to store your vehicle. This condominium unit is not just a place to live; it's a lifestyle upgrade. Situated in close proximity to Conestoga Mall, the LRT (Light Rail Transit), lots of restaurants, Grey Silo Golf Club, Rim Park & major highways, you'll find yourself effortlessly connected to the vibrant heart of Waterloo and beyond. This place offers the perfect balance of comfort & luxury. (id:59646)
5531 County Line 86
Listowel, Ontario
Welcome to David Carson Farms & Auction Services, a unique dairy operation and auction business in Perth County, just east of Listowel. This 143-acre farm, with 129 acres of systematically tiled, workable land, includes 114 kilograms of salable dairy quota. The property features a prestigious 20,000+ square foot auction building with office space, a sale ring, and a barn with 60 individual pens, accommodating up to 600 stockers. The milking herd is housed in a sizeable free-stall barn, renovated in 2021, with 130 stalls. Additional infrastructure includes a large calf barn, dry cow barn, two heifer barns, ample feed storage with four recently constructed bunks, and a large open bay commodity shed. Supplemental income is generated from a commercial egg-grading building and a rooftop solar lease. This farm, meticulously developed over 40+ years, is designed for future growth, offering an amazing opportunity for expansion and diversification. (id:59646)
216 Second Ave Avenue
Timmins, Ontario
Lovely updated commercial property consisting of 3 apartments on the upper floor and one large commercial retail space on the main floor. This property is former local landmark formally known as Crazy Jerrys Food Terminal. The building was built by the Seller with full concrete and steel construction in order to withstand a huge weight capacity on both the main and upper floors. Due to the 8 parking spaces this would be the perfect location for a professional business such as doctor, chiropractor or dental office. Utilize the main floor for your business while the tenants above pays the mortgage for you! The Main floor area has just undergone a full renovation including new storefront glass! There is a updated natural gas furnace on the main floor unit, new neutral modern flooring and a large bright bathroom easily converted to handicap accessible if needed. There is a back storage area with a large walk in cooler and roll up door for easy shipping and receiving. Some upgrades include newer windows, siding, furnace, paint and roof. There is also a massive empty basement for maximum storage potential and the building has 600amp 3 way power with 6 hydro meters. The upper floor consists of three 1 bedroom, 1 bath units all with newer windows. All units are bright and include stack washer dryer, fridge and stove. All tenants pay their own hydro/electric heat on separate meters. (id:59646)
2352 Carrington Place
Oakville, Ontario
Experience the luxury of waterfront living with this stunning and rarely offered home. Spanning over 3,400 square feet, this exquisite property features 4 spacious bedrooms and 3 beautifully appointed bathrooms. The main floor is home to a luxurious principal bedroom, complete with a 5-piece ensuite, a walk-in closet, and breathtaking lake views that stretch across the entire back of the home. The open-concept design creates a seamless flow throughout the living spaces, making it perfect for both relaxation and entertaining. Step outside to your own private oasis with an inground heated pool, ideal for enjoying on warm summer days. For those who work from home, the main floor den/office space provides a quiet and comfortable environment with ample natural light. The bedrooms are generously sized, offering plenty of room for family and guests. Located in a sought-after area, this home offers both serenity and convenience. Freshly painted thru out, new kitchen appliances, new flooring in main level. The lease includes all the perks to make life easier, such as grass cutting, snow removal, pool maintenance. With 141 feet of stunning waterfront at your doorstep, this home is the perfect retreat for those seeking luxury and tranquility. Don't miss this rare opportunity to lease a beautiful property that offers the best in waterfront living. AAA+ Tenant, employment letter, credit score, rental application. Long term tenant preferred. Some rooms digitally staged. (id:59646)
92 Erb Street E
Waterloo, Ontario
ATTENTION INVESTORS & DEVELOPERS – ALMOST ½ ACRE (0.482 ac) NEAR UPTOWN WATERLOO... THE PRESENT... An exceptionally finished office with 3,094 sq feet of total space on the main floor, lower level, basement and attic. Plenty of storage in the finished basement with a beautiful 4 bedroom residence upstairs. Oversee your business directly from home. With parking for approx. 25+ cars, there is ample parking for your Customers and Employees. Even a park-like side yard area perfect for Company BBQ Events outside. Current C4-20 Zoning outlines potential for redevelopment to a six-storey apartment building. THE FUTURE... The City of Waterloo has indicated that the site will have the zoning re-designated ‘Medium Rise Residential’ through the OP Review process. The Seller is told this process is underway awaiting consultation with GRCA re: Uptown Waterloo’s Special Policy Area which crosses the back of the property. Further, this property is included in The City of Waterloo’s new and upcoming “Community Planning Permit System” A proposed smoother permit process. (id:59646)
92 Erb Street E
Waterloo, Ontario
ATTENTION INVESTORS & DEVELOPERS – ALMOST ½ ACRE (0.482 ac) NEAR UPTOWN WATERLOO... THE PRESENT... An exceptionally finished office with 3,094 sq feet of total space on the main floor, lower level, basement and attic. Plenty of storage in the finished basement with a beautiful 4 bedroom residence upstairs. Oversee your business directly from home. With parking for approx. 25+ cars, there is ample parking for your Customers and Employees. Even a park-like side yard area perfect for Company BBQ Events outside. Current C4-20 Zoning outlines potential for redevelopment to a six-storey apartment building. THE FUTURE... The City of Waterloo has indicated that the site will have the zoning re-designated ‘Medium Rise Residential’ through the OP Review process. The Seller is told this process is underway awaiting consultation with GRCA re: Uptown Waterloo’s Special Policy Area which crosses the back of the property. Further, this property is included in The City of Waterloo’s new and upcoming “Community Planning Permit System” A proposed smoother permit process. (id:59646)
7102 Burbank Crescent
Niagara Falls, Ontario
ON A FAMILY FRIENDLY COURT, W/PIE SHAPED LOT BACKING ONTO GREEN SPACE&STUNNING NEW INLAW SUITE, SITS THIS LOVELY HOME OFFERING OVER 3000SQFT TOTAL LIVING SPACE.3+1bed,3bath home located in Niagara Falls most prestigious&family friendly neighbourhood.This home has enchanting character.Step thru front dr&be greeted by sense of tranquility&belonging!This home has great curb appeal&offers peace of mind w/newly sealed aggregate driveway,exterior drs including insulated dbl garage dr,custom windows('18w/25yr warr)&metal roof('16w/50yr warr).Spacious front porch for sitting to relax&enjoy the quiet tree-lined st.This home has hrdwd flrs&energy efficient lighting thru/out,foyer w/french drs leading to formal living&dining rms.Spacious&bright kitchen w/ss appliances,loads of cupboards&eat-in kitchen area w/walk-out to bckyrd deck.Family rm has warm,inviting feeling w/brick gas FP&bright bay window w/custom California shutters.Mudrm,2pc bath&lndry rm finish this level.Upstairs find lg primary bed,2 additional beds&5pc family bath w/separate shower. Head downstairs to exceptional in-law suite boasting indr&private outdr access!Spacious level can be used as bachelor suite or entertaining recrm.The new kitchen has new ss appliances,pot lights,quartz countertop&plenty cupboard space.Fabulous WIC area w/custom shelving.Luxurious spa-like bath,dbl vanities w/quartz cntrs,gorgeous soaker tub,modern glass shower enclosure&heated floor.Oversized utility rm&extra storage plus lg cold rm w/ample storage shelving complete this space.Enjoy sunny,fully fenced bckyrd w/garden shed!Lovely mature trees&new deck&pergola make this otdr space relaxing&peaceful.Walking distance to schools,plenty of shopping&entertainment nearby&easy access to HWYs make this house the perfect home!!This property is an excellent income opportunity for investors.Don't miss out!!Notables:electrical panel w/surge protector ('21),Grohe Sense Guard water security kit,Smart water controller('21)&digital HDTV antenna. (id:59646)
12 James Street N Unit# 201f
Hamilton, Ontario
Economical 225 square foot office available at the prestigious King-James building! As part of the Core Works Office Suites, the second floor and common area include kitchen, washrooms, boardroom, lounge, and access to the fifth floor common area terrace! The building itself has been completely redeveloped by Core Urban; known for their brilliant combination of preserved heritage features and character with modern features and building systems. Located in the heart of downtown Hamilton, this suite is literal steps away from the major banks, City Hall, the court houses, McMaster University's downtown campus, the James North Arts district, Jackson Square, and the King William restaurant district! (id:59646)
15 Ilford Court
Hamilton, Ontario
Detached raised bungalow on a private cul-de-sac! Your new family home awaits at 15 Ilford Court, Hamilton. This 4 bed 2 bath house provides space, comfort, and a quiet area at an affordable price. With 3 beds and a 4pc bath upstairs, and 1 bed with a 3pc bath downstairs there is room for many to live comfortably. Recreational rooms are featured on both floors. The property is a great size with a generous backyard that doesn't look onto more homes behind and features power to the shed! The attached garage provides extra car storage while the driveway parks 3-4 cars. Located near parks, shopping, restaurants, as well as only being a short drive to the Redhill Valley Parkway, you won't want to miss out on your chance to see this place! (id:59646)
12 James Street N Unit# 5r
Hamilton, Ontario
5,700 square feet of stunning office space available at the prestigious King James Building! This unit offers finish-ready space, 5 enclosed private offices (with the ability to add many more), boardroom, kitchen, in-suite washrooms (including one AODA compliant), storage closets, exposed ductwork, access to the fifth floor common area terrace, and original post-and-beam construction! Serviced by a fob-secured elevator that opens directly into the suite, this suite is ready to become one of the most coveted in the city. The building itself has been completely redeveloped by Core Urban; known for their brilliant combination of preserved heritage features and character with modern features and building systems. Located in the heart of downtown Hamilton, this suite is literal steps away from the major banks, City Hall, the court houses, McMaster University's downtown campus, the James North Arts district, Jackson Square, and the King William restaurant district! (id:59646)
69 John Street S Unit# 350
Hamilton, Ontario
Pristine office space located in the historic Buntin Gillies building! Nearly 1,500 square feet, includes 3 enclosed offices and kitchenette. Additional rent of $736.00 per month includes utilities and proportionate share of property tax. This fully-accessible post and beam building has been updated beautifully and is very well maintained. Steps to Augusta Street bars and restaurants, including Plank, as well as Hamilton City Hall, John Sopinka Court House, Hunter Street GO Station, and the rest of the downtown core! Ideal for a wide variety of professionals seeking excellent office space at an affordable rate. Move-in ready and eagerly awaiting its next tenant! (id:59646)
12 James Street N Unit# 201a
Hamilton, Ontario
1,000 square foot office available at the prestigious King-James building! As part of the Core Works Office Suites, the second floor and common area include kitchen, washrooms, boardroom, lounge, and access to the fifth floor common area terrace! The building itself has been completely redeveloped by Core Urban; known for their brilliant combination of preserved heritage features and character with modern features and building systems. Located in the heart of downtown Hamilton, this suite is literal steps away from the major banks, City Hall, the court houses, McMaster University's downtown campus, the James North Arts district, Jackson Square, and the King William restaurant district! (id:59646)
A-227 Inverhuron Crescent Unit# Lower
Waterloo, Ontario
IDEAL FOR YOUNG PROFESSIONALS & COUPLES - LOWER UNIT WITH A PRIVATE ENTRANCE - Welcome to 227A Inverhuron Crescent, located in a sought-after and peaceful neighbourhood of West Waterloo. This lower unit offers a comfortable & private living space, featuring 1 Bedroom,1 Bathroom, a large living room, open-concept kitchen, laundry room and a large shared backyard. The basement apartment - with a separate private entrance - is designed to maximize space and natural light, creating a warm and inviting atmosphere. The unit includes a fully equipped kitchen with modern appliances, plenty of cabinet space, and a dining area. The bathroom is clean and functional, offering all the necessary amenities. Parking is available for 1 car. The expansive driveway can accommodate 3 cars, shared with main/upper level tenants. Close proximity to Laurel Creek Conservation Area, St. Jacob’s Farmers Market, trails and parks is a bonus. Enjoy a secure and comfortable living experience with attentive landlords, where comfort, convenience, and community come together. To apply, please submit your rental application, proof of ID, an employment letter, three pay stubs, an Equifax credit report, and references. The main/upper floor is currently rented with tenants sharing the large backyard. Utilities are shared: 30% (basement) to 70% (upper & main) ratio. Small pets may be considered. (id:59646)
1530 Greenfield Road Unit# Lot A
Cambridge, Ontario
Welcome to the serenity of Greenfield Road, Premium Estate Land Available on the outskirts of Cambridge, offering a rare opportunity to own 5.05 acres of breathtaking beauty. This expansive parcel features stunning views of vast, natural landscapes, providing the perfect backdrop to build your dream home in a serene, picturesque setting. Enjoy the tranquility of rural living while remaining just minutes away from essential amenities. With convenient access to the 401, minutes to Ayr, this property offers the best of both worlds—peaceful country living with the modern conveniences of the city close at hand. Embrace the harmony of nature and contemporary comfort in this exceptional location. (id:59646)
19 Collier Street Unit# 17
St. Catharines, Ontario
Discover this stylish two-bedroom unit featuring an open-concept living space and a modern kitchen with quartz countertops, a tile backsplash, and a large island perfect for dining. Brand new flooring runs throughout, and the renovated bathroom boasts a full-sized bath with a tiled surround. Enjoy personalized comfort with individual heat control and energy-efficient windows. On-site laundry adds convenience, while the nearby Merritt hiking trail and disc golf course provide excellent outdoor recreation. With easy access to the 406, downtown, and major bus routes, this unit offers the perfect blend of modern living and prime location. (id:59646)
530 Concession 2 Road
Port Colborne, Ontario
WELCOME TO 530 CONCESSION 2 AND WELCOME TO A FANTASTIC RURAL PROPERTY THAT BORDERS EVERYTHING URBAN. PIZZA DELIVERY? NO PROBLEM! TIM HORTON'S? NO PROBLEM! SUPERMARKET? NO PROBLEM! EVERYTHING HERE IS SUPER CLOSE. THIS HOME BOASTS A FANTASTIC 97' X 212 LOT THAT IS JUST UNDER A 1/2 ACRE WITH THE BENEFIT OF A MUNICIPAL WATER SUPPLY. THE YARD HAS SOME NICE FIR TREES THAT ENSURE THAT BACKYARD HAS THE RIGHT AMOUNT OF SUN AND SHADE SO THAT THAT SPACE CAN BE USED AT ANYTIME. THIS IN ADDITION TO A COVERED BREEZEWAY THE JOINS THE GARAGE TO THE HOUSE. THIS IS THE PERFECT PLACE TO ENTERTAIN DURING COLD AND RAINY DAYS - ALL MOSQUITO FREE! THE HOUSE HAS BEEN NICELY CARED FOR OVERTIME. THE MAIN LEVEL IS CARPET FREE FOR EASY CARE. BUYERS WILL LOVE THE LARGE AND ACCOMMODATING EAT-IN KITCHEN, THE CONVENIENCE OF THE MAIN FLOOR LAUNDRY ROOM AND THE RETRO-COOL BRADY BUNCH BATHROOM. THE FINISHED BASEMENT PROUDLY HOSTS A VERY LARGE RECROOM - A FULL KITCHEN - AND ONE BEDROOM. WITH THE SEPARATE ENTRANCE THIS SPACE COULD BE USED AS A MULTI-GENERATIONAL SETUP OR POTENTIALLY RENTED OUT TO OFFSET MONTHLY MORTGAGE COSTS. EASY HIGHWAY ACCESS FOR COMMUTERS. THIS HOME PRESENTS A UNIQUE BUYING OPPORTUNITY. DO NOT MISS OUT! (id:59646)
88 Main St Street
Sundridge, Ontario
GREAT RETAIL PROPERTY SITUATED ON THE MAIN STREET OF SUNDRIDGE (id:59646)
083515 Southgate 8 Road
Mount Forest, Ontario
A hidden treasure in the country! This exceptional custom-built bungalow, complete with a walkout basement, is nestled on 3.4 acres of private, beautifully landscaped grounds. Experience the best of both worlds—a serene rural retreat with the convenience of being just minutes from town, located in a prestigious estate development on a paved road. Lovingly maintained by the original owners, this home exudes quality and care. Recently updated with luxurious features, the home boasts a custom kitchen, upgraded main floor baths, new furnace, fireplace, decking, and hardwood stairs—all completed within the last 5 years. The main floor offers a seamless blend of comfort and functionality, featuring three bedrooms, a 4-piece bath, a spacious family room, an eat-in kitchen, and a convenient laundry room. With garage access, powder room for guests, and sliding doors leading to the back deck, this home is perfect for entertaining! The fully finished lower level holds plenty of value, offering a separate entrance and ample space, making it ideal for in-law potential. It includes a large bedroom, a 3-piece bath, and plenty of storage options. The meticulously landscaped property features perennial gardens, natural stone steps, and a newly sealed front driveway lined with charming lamp posts. Out back, you'll find a separate gravel driveway with room for boats, RVs, and even commercial vehicles, plus a heated and insulated 28’ x 40’ shop with 12’ ceilings and two roll-up doors. This country property truly leaves nothing to be desired—it even includes a backup generator that powers the house and shop, as well as high-speed fibre internet. Located just minutes from golf courses, snowmobile trails, excellent schools, and downtown amenities, this home offers the best of luxury rural living. Don't miss your chance to own this extraordinary bungalow! Schedule a showing today and experience this one-of-a-kind property firsthand. (id:59646)
464 Hazel Street
Waterloo, Ontario
WOW! WHAT A HOUSE! SIX Bedrooms & FOUR Baths! Awesome Family Home or Student Rental that is close to everything. Over 1800 square feet on two carpet-free floors. Large Living & Dining with hardwood floors & Large Kitchen with ceramic floors on the Main Floor with a 3 piece bath. Upstairs 4 LARGE bedrooms and Two more baths! And almost 700 square feet of finished Basement with 2 more Beds , Laundry & a 3 piece Bath. This corner lot has a huge sideyard and is surrounded by mature trees. Situated in the heart of Parkdale this property is within walking distance to Winston Churchill PS, St David CSS, WCI and the Parkdale & Phillip Street plazas. It is on a bus route and close to Weber St. It is also located next to the trails or Sugarbush Park. It is only a 13 minute walk to the Research & Technology ION Stop and just a 20 minute walk to both WLU & U of W! (id:59646)
200 King Street Unit# 3
St. Catharines, Ontario
Discover urban living at its finest in this newly renovated 2-bedroom gem in downtown St. Catharines! Featuring a sleek, crisp white kitchen with stainless steel appliances, light-filled interiors throughout, and a modern 4-piece bathroom. Ideal for those seeking style and convenience in the heart of the city. Laundry located in the building. Tenant to pay Hydro. (id:59646)
120 Bronte Road Unit# 10
Oakville, Ontario
Fabulous Bronte Village live/work opportunity - Live upstairs and walk downstairs to work without going outside! Just a stroll away from restaurants, shops, marina, beach, and the Lake. 2836 sqft total finished space, consisting of approx. 1692 sqft of residential space + 600 sqft rooftop terrace + 472 sqft commercial street-level space + 660 sqft of finished space lower level. This beautiful townhome residence features 3 bedrooms, 2.5 baths, 9’ ceiling on 2nd floor, gas fireplace, primary bedroom 4-Pc ensuite with separate shower, soaker tub & walk-in closet, 3rd-floor laundry, 2nd-floor balcony, and a spacious private rooftop terrace, inside access to garage & street-level commercial space. The street-level commercial space has excellent exposure on Bronte Rd & Lakeshore Rd W., 11’ ceiling, and 2-Pc bath. Large, finished lower-level rooms share a 2-pc bath. Don’t miss this opportunity to open your business and enjoy Bronte Village's vibrant lifestyle. Or live the Bronte Village lifestyle at your doorstep and generate income from the street-level commercial space. Or generate income from both the street-level commercial space and residential. (id:59646)
909 Main Street E Unit# Comm2
Hamilton, Ontario
This versatile commercial unit, featuring two levels, offers multiple opportunities for entrepreneurs and business owners. The storefront is perfect for creating a boutique retail shop, where you could showcase fashion, vintage items, or specialty products. The large basement can serve as an inventory storage area, an e-commerce fulfillment centre, or a workshop for crafting custom items. Alternatively, transform the storefront into a specialty café, such as a coffee shop or bakery, with the basement functioning as a roasting or production facility. If you’re inclined towards fitness or wellness, the front space can serve as a reception and retail area for health products, while the basement can accommodate fitness classes, yoga sessions, or wellness services. For gaming enthusiasts, the storefront could act as a retail or reception area, and the basement could become a vibrant gaming lounge with e-sports tournaments and VR experiences. Educational ventures can use the storefront for retail or informational purposes, with the basement hosting classes and workshops. Lastly, a spa or hair salon could utilize the front for a reception and waiting area, with the basement converted into multiple treatment or salon stations. (id:59646)
13 John Street E
Wingham, Ontario
Make an OFFER ! The Seller is willing to hold FIRST mortgage .Prime scenic R2 zoning building lot in downtown Wingham. Ideal location in small, growing community to build Single Detached Home, Duplex ,3 Plex or even 4 Plex! Call the Listing Agent for more details! *Note: Geowarehouse currently shows the address as 19 John St E, Wingham. (id:59646)




