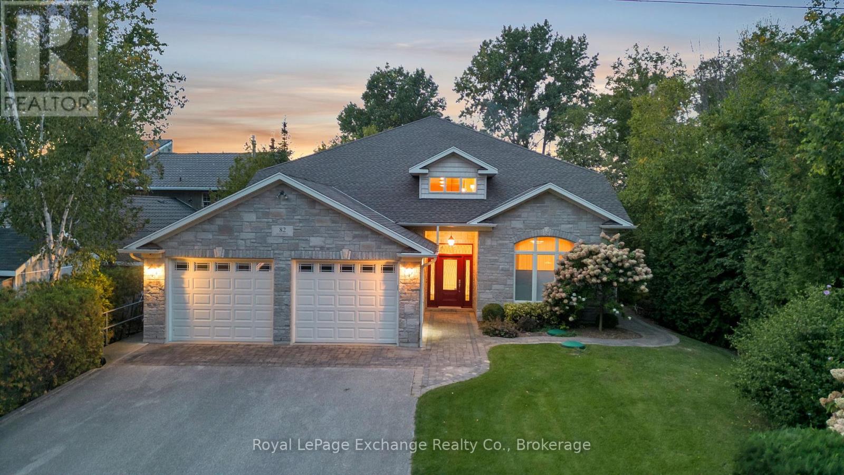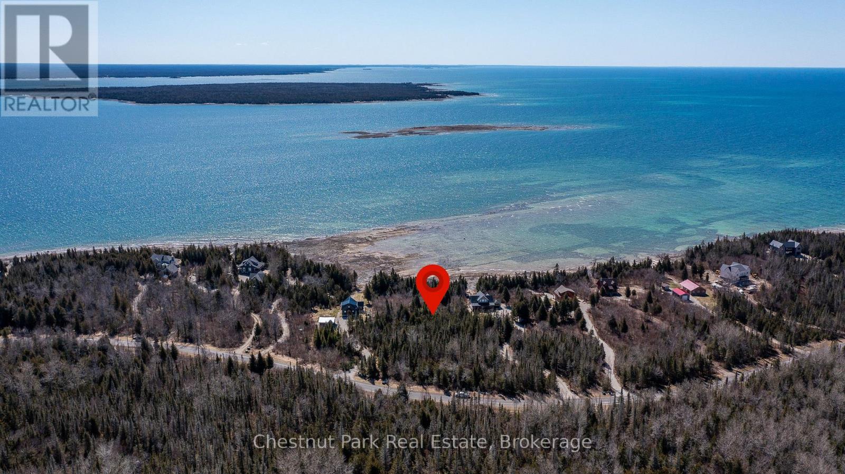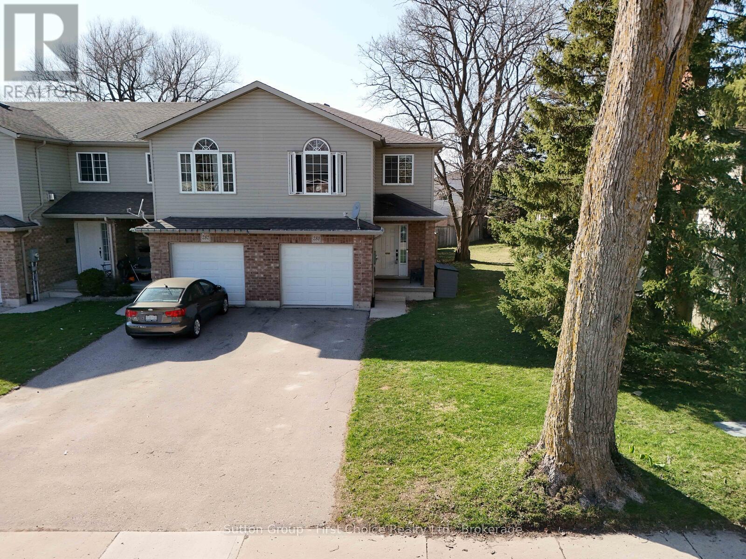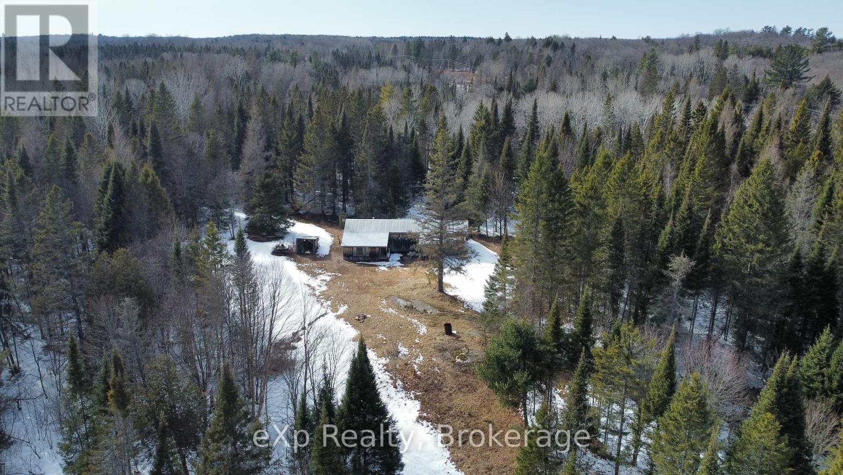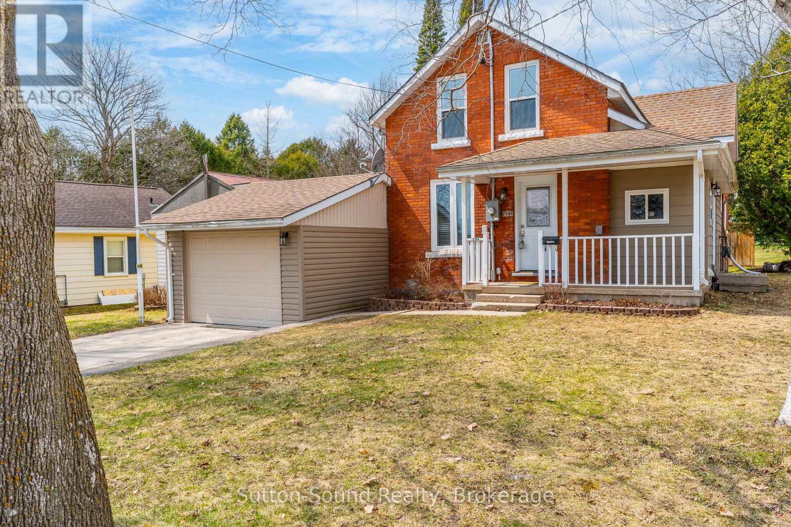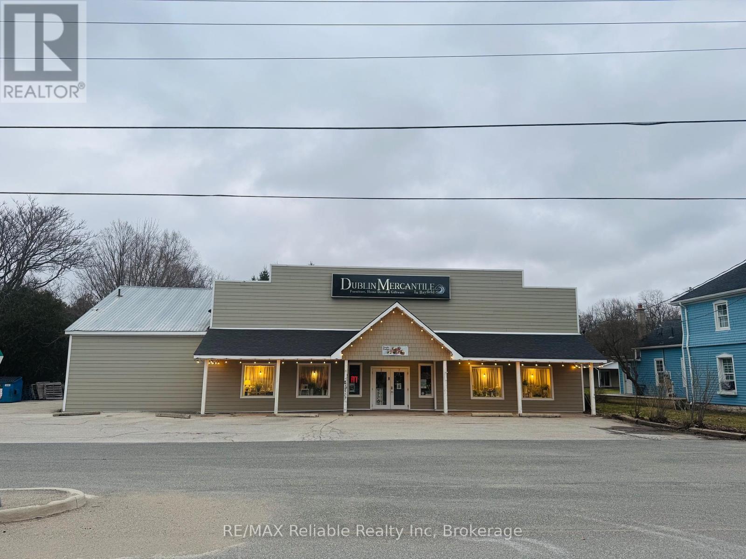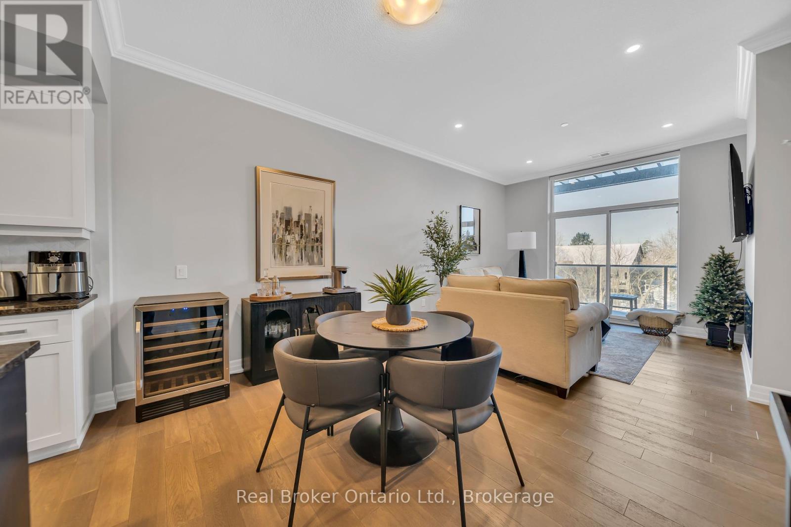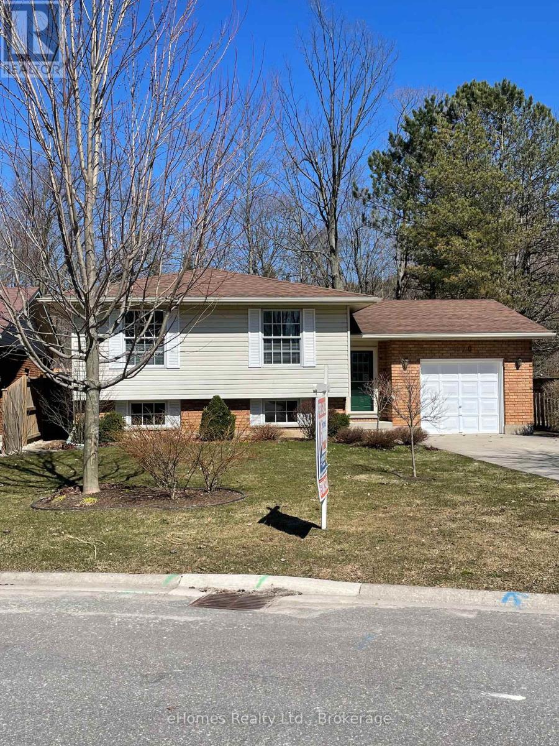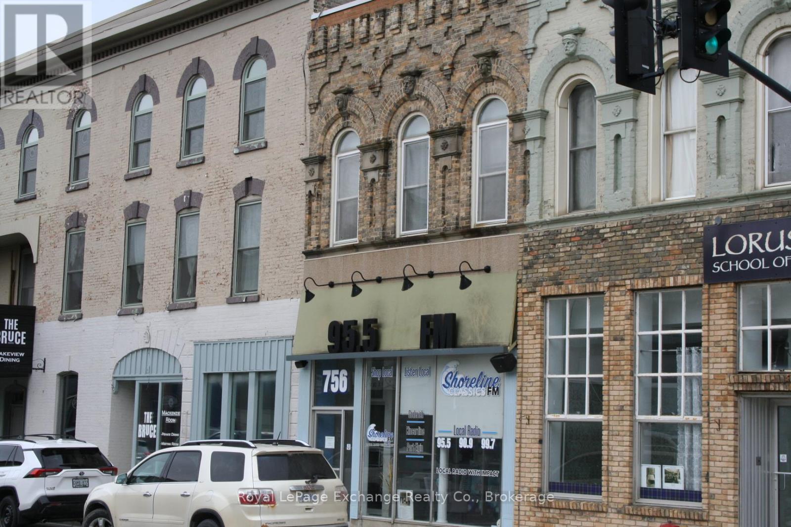82 Bell Drive
Huron-Kinloss, Ontario
A spectacular custom built home on a beautiful 66' sandy, lakefront beach. Mature landscaping surrounds this 4700 sqft, 2 storey, welcoming home. Built by Bradstone in 2012, the detail & quality is impressive, with completely finished and functional living space and expansive patios and lawns with irrigation system. It is obvious that the home has been meticulously maintained. Lakefront is fully windowed and boasts magnificent views 365 days a year & in particular, the sunsets, from the open concept, cathedral ceilinged, family space. This space is enhanced with a grand, gas fusion fireplace with a polished limestone mantle. As you approach street side you will notice the designer stone exterior & interlocking pathway to the gracious entrance. From your first step into the grand foyer, with balcony above, you will enjoy an immediate view of the lake. As you tour the home you will notice many high end features which set this home apart, including, engineered hardwood flooring and ceiling, in floor heat, ceramic tile, elevator, many accessibility features including wide hall/door ways, automation controlled lighting and audio system throughout, power window coverings, electric kitchen drawers, stone counters, custom cabinetry, alarm system & automatic generator. The design has been intentional to offer main floor living if desired. The large primary bedroom offers dual walk in closets with impressive cabinetry & also a well detailed ensuite. Also on the main level is the open concept great room with dining & kitchen space with pantry, office, den with vaulted ceiling, 2pc bath, laundry room & utility room. Second floor offers a loft, ideal for a games space, 3 bedrooms, 4pc bath & an additional flexible large room (with sink) which could be used as a bedroom, workshop, gym, art studio or kids playroom. The attached oversized, 2 car, heated, insulated garage has a second stairway to the second floor living space. Park, tennis court & boat club within walking distance. (id:59646)
16 Greenough Point Road
Northern Bruce Peninsula, Ontario
Build your dream getaway in the beautiful waterfront community of Greenough Harbour, located just north of Stokes Bay on Lake Huron. This spacious 1.95-acre lot offers a private, well-treed setting in a gated community, ideal for a vacation home or year-round retreat. Enjoy incredible southwest exposure with panoramic views over Lake Huron and Lyle Island-perfect for watching stunning sunsets over the water. The shoreline here is clean and rocky, perfect for swimming or paddling while enjoying the peaceful sounds of nature all around. Both lot lines have been previously cleared and marked, making it easier to access and explore the waterfront. This growing community is home to a collection of high-quality cottages and custom homes, reflecting a shared appreciation for the area's natural beauty and tranquility. Experience the best of the Bruce Peninsula-privacy, nature, and unforgettable lake views await. (id:59646)
280 Railway Avenue
Stratford, Ontario
Welcome to this spacious end unit townhouse, ideally situated on a quiet, family-friendly street. This bright and inviting home features a fully renovated Kitchen with an open-concept dining area, perfect for entertaining. The cozy living room boasts a patio door that leads out to a private deck and fenced backyard, creating a seamless indoor-outdoor living space. A convenient 2-piece bathroom and inside access to the single-car garage complete the main level. Upstairs, you'll find a large, sunlit rec room ideal for relaxing or working from home, three generous bedrooms with excellent closet space, and a well-appointed 4-piece bathroom. The lower level offers laundry facilities and a rough-in for an additional bathroom ready for your personal touch. Outside, enjoy a fully fenced yard and ample parking with a single garage and spacious driveway. This move-in ready home is perfect for families, first-time buyers, or anyone looking for space, style, and comfort. Dont miss out! (id:59646)
10027 522 Highway
Parry Sound Remote Area (Arnstein), Ontario
Discover the potential of this off-grid 63-acre property, perfectly suited for outdoor enthusiasts, hunters, and those seeking a true backwoods retreat. Backing onto Crown land and overlooking a large, scenic pond, this parcel offers direct access to endless wilderness and recreational opportunities. The existing 3-bedroom hunt camp began as a mobile trailer with additions and a roof structure built over top. While the camp is in need of TLC, it provides a functional base for seasonal use or a starting point for future improvements. Located in an unorganized township and within close proximity to numerous lakes including the Pickerel River system this property is a prime location for fishing, boating, and exploring the great outdoors. Local amenities are also just a short drive away. Whether you're looking to renovate, rebuild, or simply enjoy the land as a rustic getaway, this property offers an opportunity to own a large slice of Northern Ontario wilderness. (id:59646)
2348 5th Avenue W
Owen Sound, Ontario
Sought After West Side Neighborhood with Attached Garage plus a GIANT SHOP as well a HEATED STUDIO to the Rear of the Shop!. This House says HOME the second you step upon the Welcoming Covered Front Porch. The Massive Eat-In Kitchen which is accompanied by newer Stainless Steal Appliances including Gas Range and Large Island w/ Corion Countertop transitions to the Private Outdoor Sitting area amongst the Beautifully Landscaped Rear Yard accented with a decorative pond/waterfall feature. The Extensive Main Floor Family Room could also be presented as Living/Dining Combination. A Generous Main floor Laundry offers opportunity for an additional Mudroom Drop Zone with transition to the side yard. Three Bedrooms including a Spacious Master Bedroom with Double closets as well Primary Bathroom are located on the Second Level. Large Corner Lot on a Lightly Travelled Street- In Close Proximity Kelso Beach, Trails, Owen Sounds Harbour and Marina-just around the corner from Keppel Sarawak School. Updated Wiring, Plumbing, Insulation, Windows, and Flooring Throughout! (id:59646)
4 The Square Highway
Bluewater (Bayfield), Ontario
LOCATION IS KING!! COMMERCIAL PROPERTY IN THE HEART OF BAYFIELD OFFERING 6000+ SQ.FT. OF OPPORTUNITY!! Centrally located in our charming beach village with his high visibility on Highway 21. Lots of updates over the past 8 years. Abundance of parking. Extremely close to our historical "downtown", shops, inns & fabulous restaurants. Upgraded Natural gas heating with air conditioning. Low maintenance exterior. Steel-frame construction with open floor plan, 12' ceilings. Accessible restroom. Newer kitchen w/appliances for staff. Municipal water & sewer. Endless possibilities for this one! (id:59646)
206 - 1880 Gordon Street
Guelph (Pineridge/westminster Woods), Ontario
This massive 1100+ sq ft one-bedroom + den condo offers the perfect blend of style, comfort, and convenience - complete with underground parking for added functionality. Located in a well-appointed building in Guelph's vibrant south end, this unit is a haven of luxury with thoughtful amenities designed to complement modern living. The kitchen makes a stunning first impression with white cabinetry extending to the ceiling, topped with elegant crown molding. Rich dark granite countertops provide contrast, while premium Whirlpool stainless steel appliances reflect the attention to quality throughout. The open-concept living space features hardwood floors and expansive windows that flood the room with natural light and provide a panoramic view. Step outside onto your private balcony, your own peaceful retreat with serene views. The spacious bedroom continues the theme of bright, modern comfort with large windows, while the versatile den offers the ideal space for a home office or guest area. Building amenities elevate the lifestyle even further. The 13th-floor Sky Lounge includes a full kitchen and pool table, perfect for hosting or relaxing. Residents also enjoy a well-equipped gym, an immersive golf simulator, and a dedicated "Pee Pad" for pets, highlighting the building's pet-friendly ethos. On-site management ensures residents receive attentive service, while the community itself is surrounded by restaurants, grocery stores, entertainment, and more just steps away. With a new high school coming soon, nearby access to a library, fire station, ambulance outpost, and a quick commute to the 401, this is not just a home it's a lifestyle in a growing and well-connected neighborhood. (id:59646)
170 5th Avenue E
Owen Sound, Ontario
Located in the highly desirable Parkview Estates, this home is waiting for your personal touch to make it your own. From the large foyer, you can go up to the main level or down to the lower level or straight ahead to a beautiful 3 season sunroom. You'll love the gleaming hardwood oak floors throughout this carpet free home. The main floor features a large living room with an adjacent dining area. The large kitchen has ample cupboards and room for a centre island. There are three good sized bedrooms on the main floor and the primary bedroom has ensuite privileges to the main bathroom. The lower level is finished and features a massive family room, laundry, a 3 piece bathroom, workshop and a 4th bedroom. The garage has been divided to make an office but it could easily be converted back to a single car garage. Book your private viewing today. (id:59646)
756 Queen W
Kincardine, Ontario
Down town commercial building with great tenants in place, retail area approximately 1362. on main floor plau 2 bedroom apartment up stairs patio off of recroom with great lake view, Rear drive way with attached garage leading to full basement (id:59646)
605 Ravenscliffe Road
Huntsville (Chaffey), Ontario
It's not every day you find a home that offers this much flexibility - and this much value - just minutes from town. Set on a peaceful lot just a few minutes from Hutchinson Beach on Lake Vernon, this 4-bedroom, 3-bathroom home stands out with a full in-law suite that's as beautiful as it is functional. With its own kitchen, laundry, living room with fireplace, and private walkout, its the perfect setup for extended family, guests, or supplemental income. An oversized insulated double garage connects to the home through a breezeway, offering both convenience and privacy between spaces. At the back, a bonus storage room is ideal for outdoor gear, tools, or a hobby workshop.Just off the suite, a flex room with Murphy bed and nearby 2-piece bath adds even more versatility perfect for overnight guests, a home office, or creative space. Upstairs, the main living area is open and airy, with vaulted ceilings, natural light, and peaceful views. The kitchen features quartz countertops and flows effortlessly into the dining and living areas, walking out to a large upper deck with a natural gas BBQ hookup - perfect for entertaining or quiet mornings overlooking the backyard. The private primary bedroom feels like a retreat, while the 4th bedroom upstairs offers added flexibility as a study, gym space etc. With separate laundry in both living spaces, this home is thoughtfully designed to support multi-generational living or independent space for renters or visitors. With practical upgrades like a drilled well, automatic generator, and soundproof insulation throughout both levels, you can move in with peace of mind. This isn't just a smart move. It's a rare opportunity to own a home that fits your lifestyle today, and for years to come! Add this to your "must view" list - you won't be disappointed! (id:59646)
721 Franklin Boulevard Unit# 302
Cambridge, Ontario
Step inside to discover a thoughtfully designed space featuring elegant quartz countertops, a spacious central island, stylish backsplash, and brand-new appliances in the modern kitchen—a true delight for any home chef. Flooded with natural light from two large windows, the spacious living room provides a bright and inviting atmosphere, while the private balcony is perfect for sipping your morning coffee and enjoying the fresh air. The primary bedroom retreat boasts a walk-in closet, a private ensuite bathroom, and its own exclusive balcony—a serene space to unwind at the end of the day. The second bedroom is generously sized, featuring a large closet for ample storage. Additional highlights include in-unit laundry for effortless convenience and modern finishes throughout. Ideally located within walking distance to shops, schools, bus stops, and more, this stylish stacked townhouse offers the perfect blend of convenience and contemporary living. (id:59646)
30 Mcgarr Court
Guelph, Ontario
Step inside this immaculate and masterfully designed home, located in one of Guelph's most sought-after neighbourhoods. The grand foyer, with its soaring high ceilings, sets the tone for the elegance that awaits. With 4+1 generously sized bedrooms, 3.5 bathrooms, and an office and laundry room conveniently located on the main floor, this home is perfect for family living. The open-concept kitchen and dinette flow seamlessly into the expansive great room, which features a stunning cathedral ceiling and a cozy gas fireplace with access to an oversized deck for your summer BBQs. Also located on the main floor are separate living and dining rooms. With over 2,800 sq. ft. of living space across the main and second floors, this home provides ample room for everyone. The primary suite is a true retreat, featuring an immense walk-in closet, a 5-piece ensuite bathroom with spa-like finishes, and its own gas fireplace. Three additional spacious bedrooms and a beautifully appointed main bathroom complete the upper level. The basement includes finished office, den or a bedroom and a full bathroom, while the remaining space is ready for you to customize to your family’s needs. The property sits on a wide 60+ ft. lot, showcasing meticulously landscaped gardens that offer 3 seasons beauty. The long driveway, which easily accommodates 4 cars, lead to a double garage—perfect for both guests and family vehicles. This home is a perfect blend of comfort, style, and practicality, offering everything you need to create lasting memories in one of Guelph's most prestigious locations with parks, trails, schools within walking distance, dining and shopping. Some photos are from the last summer for you to visualize the beautiful gardens. (id:59646)

