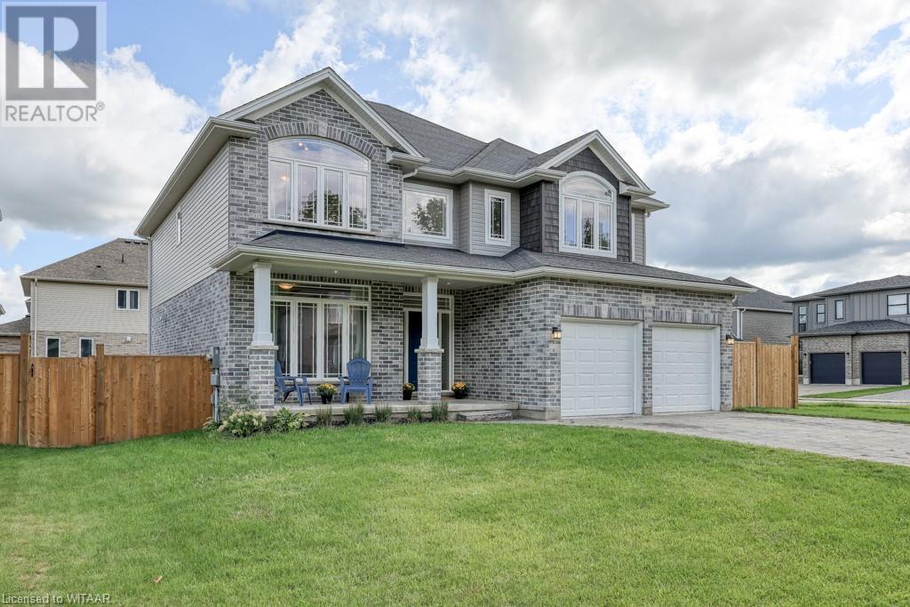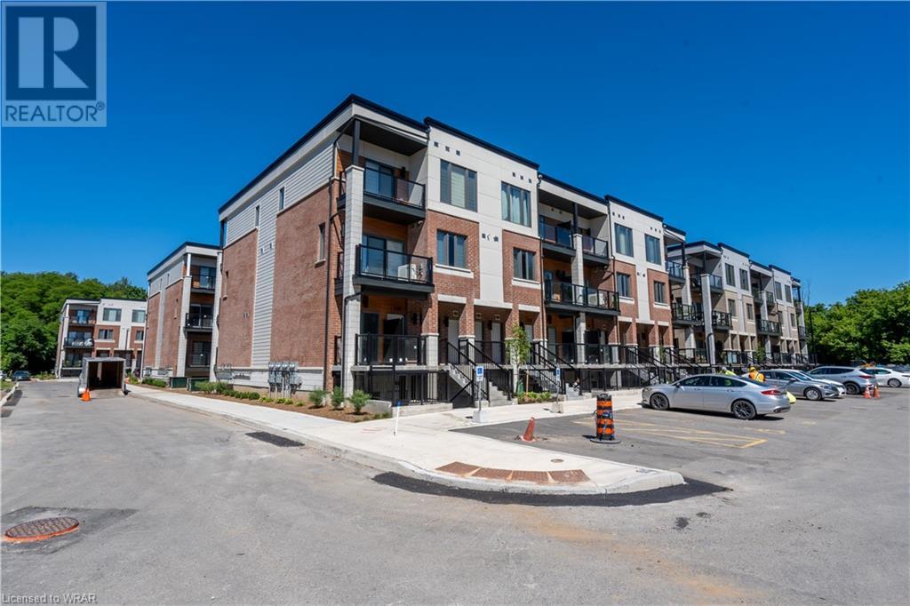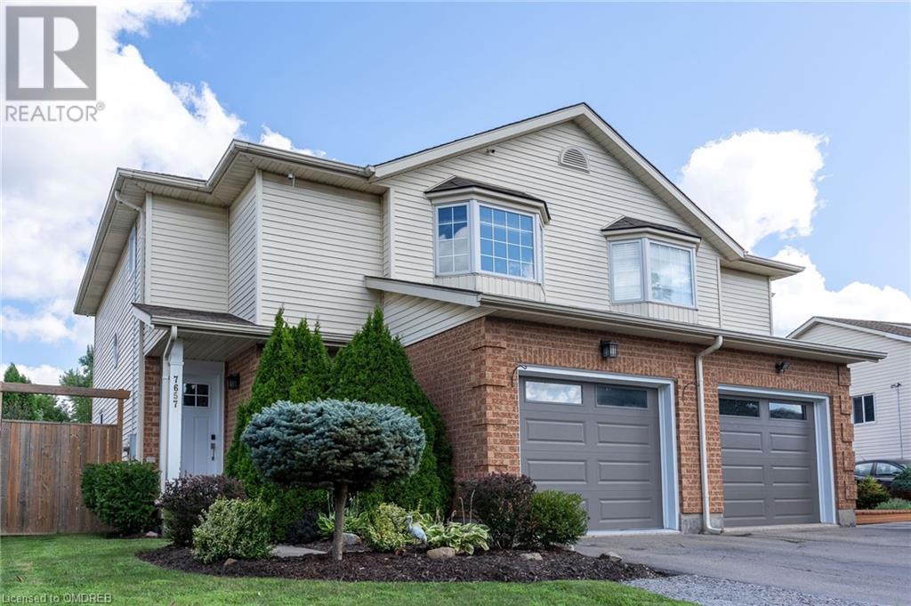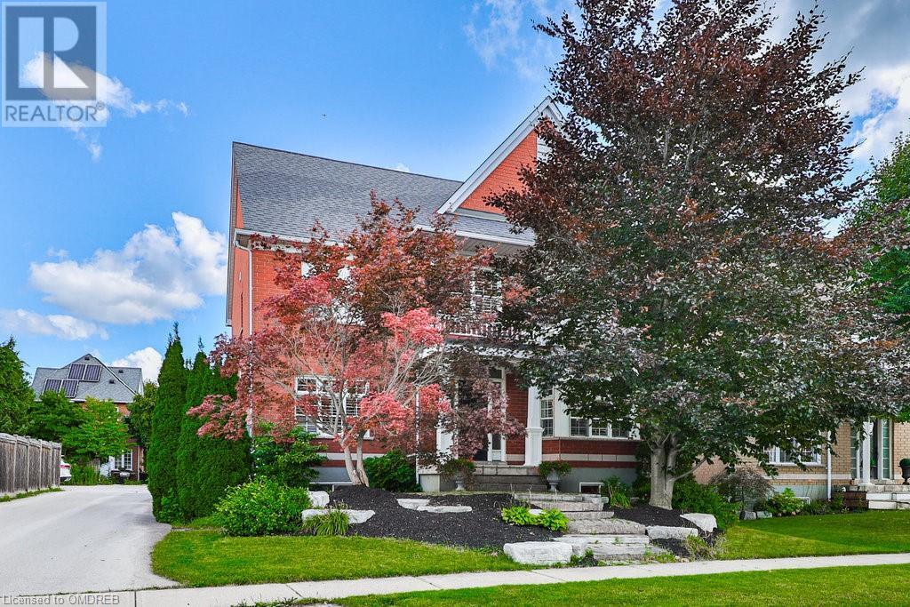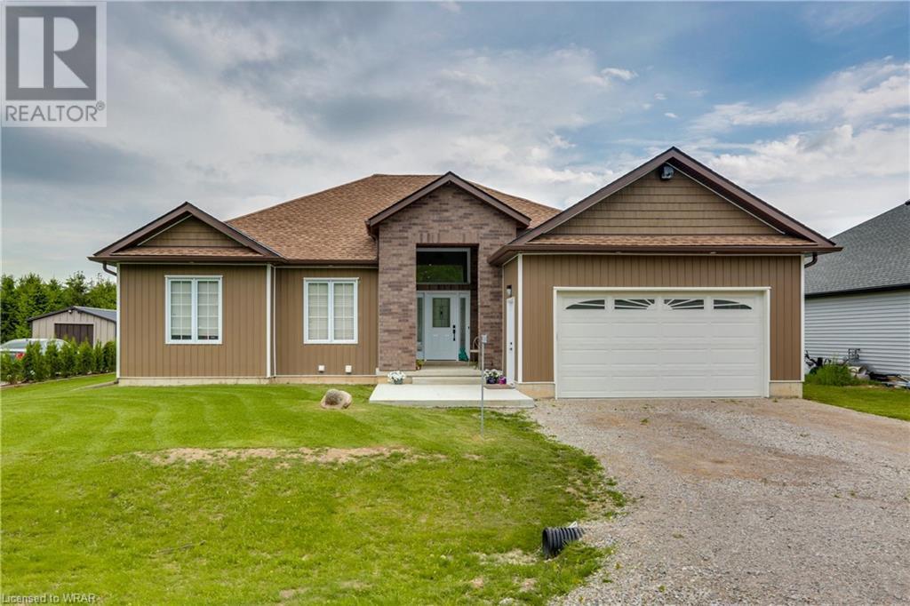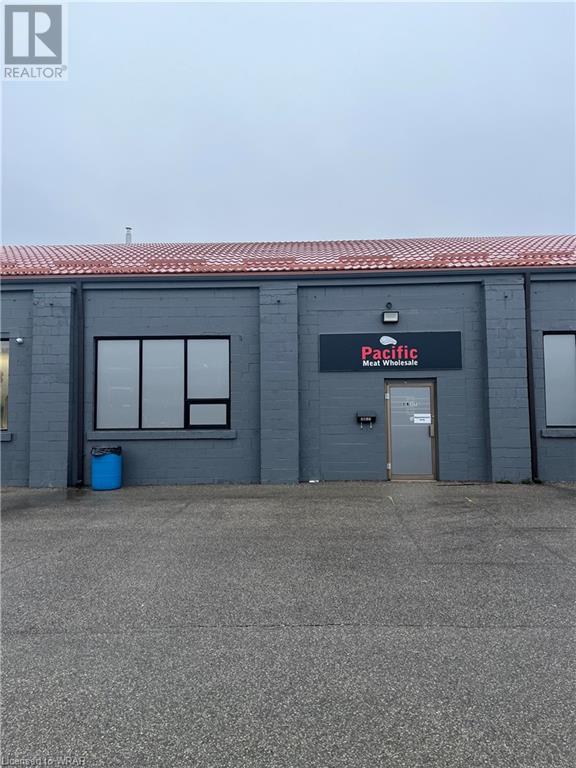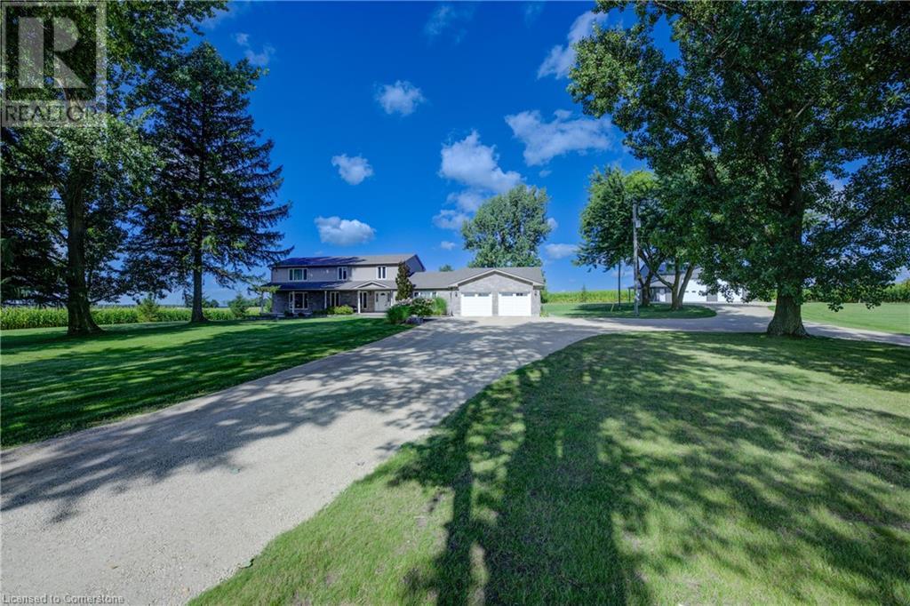181 King Street S Unit# 914
Waterloo, Ontario
Welcome to Suite 914 at CIRCA 1877, located at 181 King Street South in the heart of Uptown Waterloo. This spacious 2-Bedroom corner suite epitomizes luxury living, featuring upscale finishes and an impressive array of premium amenities. The suite boasts rare elevated ceilings in the kitchen, living, and dining areas, enhanced by dimmable lighting and elegant hardwood flooring throughout. The modern kitchen is equipped with stainless steel appliances, including a concealed fridge, soft-close cabinetry, under-cabinet lighting, quartz countertops and backsplash, and a functional island with storage and a breakfast bar. This suite features two bright and spacious bedrooms, each offering stunning views. The primary suite includes a large built-in wardrobe and an upgraded 3-piece ensuite with a stand-up shower. Additionally, a main 4-piece bathroom with a shower/tub combo is available. A fantastic den, ideal for a work-from-home setup, and in-suite laundry are also included for added liveability and convenience. Step outside to enjoy breathtaking panoramic views of the city from the nearly 300 sq. ft. wrap-around balcony, providing a perfect space to relax and immerse yourself in the vibrant atmosphere of Uptown Waterloo. Convenience is key with an underground assigned parking spot with additional rental parking options also available for those with further parking needs. Residents enjoy access to premier amenities, including a Fitness Center, Outdoor Yoga, Co-Working Space, Lounge, Outdoor Rooftop Pool, Cabanas, and a BBQ Area. Indulge in exclusive dining at the members-only Lala Social House, conveniently located on the ground floor. Positioned in the Bauer District of Uptown Waterloo, 181 King Street South is within walking distance to bars, fine dining, shops, groceries, the LRT, Waterloo Park, and universities, with quick access to the Expressway. This suite offers an unparalleled living experience, blending luxury, convenience, and style in a prime location. (id:59646)
3005 Pine Glen Road Unit# 402
Oakville, Ontario
Bright and spacious 2 bedroom 2 bathroom condo at The Bronte. This 720 sq ft suite with a 45 sq ft balcony features 9' ceilings, custom window coverings, decorative lighting, laminate flooring and a beautiful view of the escarpment. The stylish kitchen features stainless steel appliances, quartz countertops, and a tiled backsplash. The spacious primary bedroom has a large closet, ensuite with an upgraded shower, and blackout window coverings. The Bronte is close to the Go Station, highways QEW and 407, as well as the Oakville Hospital, schools, parks, and trails. Walking distance to Starbucks and other shopping. Amenities in this building include library/lounge, party room, gym, outdoor dining terrace with lounge and BBQ's, and pet washing station. A must see! (id:59646)
16 Joseph Street
Guelph, Ontario
Charming, Fully Renovated Bungalow in St. George's Park! Welcome to this beautifully updated 3+ 1 bedroom bungalow, nestled in the highly desirable St. George’s Park neighborhood. This property is a true gem, offering the perfect blend of modern updates and timeless character. As you enter, you’ll be greeted by an open-concept living, dining and kitchen area that flows effortlessly, creating an inviting space for both everyday living and entertaining. The renovated kitchen is the heart of the home and features granite countertops, stainless steel appliances, the stove is an induction top for easy cleaning, Bosch dishwasher and ample storage. The main floor also includes an updated 4 piece bathroom with quartz countertops and heated floors, adding to the home’s modern appeal. The fully finished, walk-out and walk-up basement is a standout feature, offering incredible versatility. With a convenient wet bar, and modern, updated 3 piece bathroom, this space is perfect for an in-law suite or future income potential. Additionally, the basement includes three cold cellars, a laundry room and workshop. The large backyard is a gardener’s dream, with beautiful perennial gardens that add color and life throughout the seasons. A spacious deck offers the ideal spot for outdoor gatherings, while the one-car garage provides convenient parking plus additional storage. You will have lots of room for parking with the double car driveway that can fit two large vehicles. Stress free living knowing that all of the smoke and CO detectors in the home are hardwired and interconnected. Other updates include roof (2024), water softener (2024), and central air (2021). Located just minutes from downtown Guelph, parks, and top-rated schools, this home offers not just a place to live, but a lifestyle to be enjoyed. Don’t miss your chance to make this exceptional property your own—schedule a viewing today! (id:59646)
59 Hollingshead Road
Ingersoll, Ontario
LIVE LARGE! Style and space define this 7-year-old, 2-storey family home in the coveted Harrisview district—ideal for families ready to expand and thrive! Quality built by McKenzie Homes, featuring 4 bedrooms, 3 bathrooms, and a 2-car garage, this home offers 2,935 sq. ft. of finished living space on a premium corner lot. The south Ingersoll location offers quick 401 access and is an easy stroll to St. Jude’s & Harrisfield schools. The thoughtful & expansive layout features 9’ main floor ceilings, oversized windows/transoms that fill the home with natural light. The impressive grand foyer offers a full 2-storey height, feature wall and French doors to a versatile space—perfect for a den, dining room, or home office. The heart of the home is the spacious kitchen with ample cabinetry, walk-in pantry, gas range & large island— this sun-filled space is ideal for everything from casual breakfasts to grand dinners. The kitchen flows seamlessly to the backyard through patio doors to the yard. The Great Room with a gas fireplace is perfect for relaxation & family time! The main level includes a 2-pce bath, laundry room and inside entry to garage. Upstairs, all 4 bedrooms offer privacy & space. The principal suite features a cathedral ceiling, walk-in closet, & 5-pce ensuite. Another 5-piece bath was designed for a busy family with 2 vanities & sep room for tub & toilet! The 3 other bedrooms are each unique: one includes a walk-in closet, and another showcases a vaulted ceiling. The lower awaits your personal touch with 2 egress windows & roughed-in bath. The fully fenced backyard (2023) is perfect for children & pets. Enjoy the convenience of an oversized garage & ample parking. Freshly painted with new carpet in August 2024, this home is move-in ready! Experience this 401-centric, thriving community just minutes from London, Woodstock, KW and Brantford. Perfect for large families, home businesses, or multi-gen living—don’t miss your chance to make this your forever home! (id:59646)
41 Capron Street
Paris, Ontario
Welcome to 41 Capron. This beautifully renovated century home has many modern amenities and design features, while retaining a lot of its original charm and character. The stamped concrete walkway welcomes you to the open front porch and grand entrance. With 3 bedrooms and 2 bathrooms, this 2 storey home boasts plenty of space as well as a family-friendly layout with bright living spaces, a modern kitchen, a large living room (currently doubling as a dining area), a cozy den and laundry area, as well as dual access to the backyard. The second floor bedrooms are all large and the modern 4-piece updated bathroom features a soaker tub. The kitchen leads directly out to a covered and partially enclosed, low maintenance deck that overlooks the fully fenced backyard. Backing onto a ravine, the private backyard features seating areas for dining and entertaining, including an area for gathering around a fire or watching movies. The recently sided, oversized, L-shaped garage is insulated and has updated electrical and it wraps around to a workshop that is perfect for a hobbyist’s retreat. Be sure to take the 360 virtual tour to see the character and charm this gorgeous home and property have to offer. Showing times available daily (id:59646)
25 Isherwood Avenue Unit# 128
Cambridge, Ontario
Welcome home! A fantastic 2 bedroom, 2 full bath layout located close to shopping, transit and highway access awaits! This one level condominium was built by award winning local Builder-Activa ! It features 2 really good sized bedrooms, one with ensuite privilege. There is a utility room and also an area you can use for storage. This open concept living room also has access to good sized balcony. The unit also is home to in unit laundry for your convenience! Book a showing for this fantastic layout in a tremendous location! (id:59646)
169 Bechtel Street Unit# 4
Cambridge, Ontario
Beautiful 2 bedroom ground floor condo unit in a small complex in Hespeler neighbourhood. Amazing location, 2 minutes from highways, shopping, restaurants, soccer fields, green space, trails, and public transportation. Open concept living, dining and kitchen with a breakfast bar for 4 people. Large primary bedroom and the second bedroom can be used as a room or as a nursery or an office, full 4-pc bathroom, in-suite front loading laundry, back door entrance leads to a concrete patio for the hot summer days and BBQ and entertaining. Laminate flooring and ceramics flooring throughout. Great for young couples, singles working from home, and down-sizers. Secure entrance. Includes one parking spot. Perfect home for first-time homebuyers, downsizers, investors, and families. Don't miss this opportunity. (id:59646)
81 Abbotsford Trail
Hamilton, Ontario
Welcome to a home inside a vibrant retirement community featuring a magnificent layout that offers both comfort and convenience. Enter into a foyer featuring an impressive 21ft ceiling adorned with a clerestory window. Immediately to one’s right there is a convenient bedroom overlooking the front yard. Just a few more steps take you to the kitchen open to a uniquely expansive family room. The family room is extraordinarily large with an open concept that is complemented by hardwood floors, a gas fireplace, large windows, California shutters, and a walk out to the backyard with a wooden deck. Truly a wonderful area to entertain that also features an exquisite, vaulted ceiling that reaches 14ft at its high point. The kitchen features a charming skylight, quartz countertops, stainless steel appliances, and custom cabinetry. You don’t have to walk too far to reach the primary bedroom, and its 3-piece bathroom ensuite located just on the opposite side of this space overlooking the backyard. There is also a 3-piece bathroom on this floor beside the mud and laundry room providing ease of access to the double car garage. The lower level is partially completed and features a recreation room with a freshly treated carpet, and an expansive bedroom with a window, and a 2-piece washroom. The uncompleted areas are large enough to built an additional bedroom with ensuite and still leave an expansive space for storage. Snow removal and lawn mowing are taken care of by the property’s corporation all year round. This splendid home is located close to the Club House offering an array of fun and healthy activities that will suit every taste and lifestyle. Come and take a look at not just this amazing property but also at the delightful community that comes with it. Garth Trails is renowned for its lovely atmosphere and your life here will be a small oasis of convenience and pleasure. This is the place you deserve to settle in and kick back in your twilight years. (id:59646)
7657 Trackview Street
Niagara Falls, Ontario
Welcome to 7657 Trackview Drive! This home boasts an incredible location, close to parks, schools, shops & dining. Nestled in a family-friendly neighbourhood with a well-maintained exterior and beautiful interior and exterior upgrades! A cozy living room with & 2pc bathroom complete the main floor. Upstairs,a large primary bedroom with a walk-in closet & an ensuite awaits, along with two additional generous size bedrooms. The finished basement offers a cozy retreat with a rec room, 4pc bathroom. The private backyard features a generous deck for outdoor enjoyment. This home offers a lifestyle of comfort & convenience in a vibrant community with easy highway access. (id:59646)
179 Townsend Avenue
Burlington, Ontario
Burlington's most prestigious pockets, just minutes from Burlington Golf & Country Club & Lake Ontario! Peace & tranquility awaits you on a quiet, family-friendly tree-lined avenue in the heart of sought-after South Aldershot. Great curb appeal with manicured gardens, towering trees & charming flagstone walkway into your dream home! Bright & functional living room featuring wood floors, large bay window, coffered ceiling, & a gas fireplace to relax around. Dining room is open to the living room with wood floors & a walkout to a deck leading to the side of the home. You’ll love cooking big family dinners in your custom Chef’s kitchen with subway tile, coffered ceilings, double sinks, S/S appliances, gas range, soft-close drawers, modern floating shelves, & white cabinets. A beautiful sun room with a fireplace, just steps from the kitchen with multiple walkouts from the homes to backyard oasis with decks, in-ground pool & two sheds. Spacious primary bedroom oasis with wood floors, large window, connected to office space/bedroom by black barn doors. Office space can be converted to a bedroom. Second spacious bedroom with wood floors, perfect for a nursery. Sun-filled shared 3-piece bathroom on main level with claw foot tub to relax & unwind in! Professionally finished lower level boasts 2 additional bedrooms, rec room with fireplace, hidden nook, large 4-piece bathroom with soaker tub & laundry. Perfect teenager retreat or nanny suite. Great Family-Friendly Neighbourhood with all the indoor & outdoor space for any growing family. Steps to Glenview Public school, Aldershot High school, parks, & trails. Close to great shopping, all amenities & major highways. This home will not disappoint! (id:59646)
8 Inverhuron Trail
Oakville, Ontario
Fabulous 4 bedroom family home located on a quiet child friendly street in the highly desirable neighborhood of River Oaks. Well thought out open concept floor plan with a beautifully upgraded kitchen overlooking a spacious family room with gas fireplace and open staircase to fully finished lower level complete with Rec room, 5th bedroom, bathroom, laundry and wine room. Features include hardwood flooring on both levels, extensive upgraded millwork including baseboards, casements and crown moldings, California shutters, pot lighting and an incredible primary suite with large walk-in closet and stunningly renovated ensuite. Replaced roof (2014) with 50-year shingle and furnace and A/C (2016). Impressive carriage-style curb appeal with detached double car garage tucked behind a fully fenced back garden offering privacy and an upgraded 19'x19' Trex composite deck. Walk to shopping, schools and parks and ideally located close to transit and highways. (id:59646)
241 Concession 1 Road
Port Rowan, Ontario
This 1 acre country property is move in ready and waiting for you! This landscaped yard is the nature enthusiast’s paradise including an arbor, several gardens and fruit trees including plum, peach, apple, apricot, elder berries, strawberries, goose berries and more. The outside storage shed provides ample storage spaces for lawn mower and gardening equipment. The house has a wraparound porch with a gazebo with a custom-made netting. On the inside you’ll find an immaculate living room with a fully WETT certified fireplace with many windows bringing in natural light. It has a large, beautiful kitchen and dining room. Sleeping space we have 5 large bedrooms with some of them providing a large walk-in closet. This home has 2.5 bath, one of which is an en-suite to the primary bedroom. The basement is partially finished with a large rec room, ample storage space, a cold cellar, two bedrooms and a utility room. GPS address is 241 Concession A Road, Port Rowan ON, N0E 1M0. (id:59646)
38812 Vienna Street
Varna, Ontario
UNIQUE Builder's Home with Rentable self-contained basement. Imagine living in a new, custom-built home barely three years old. Enjoy the cathedral ceilings, laminate counter tops, high efficiency stainless steel appliances, LED lights w/ dimmers on every switch, 1/2 inch thrick rubber flooring that is pet and scratch-proof, oversize windows that open (except 2) low W Aargon windows with R20 insulation value, wireless cat 5 cable internet, ventilation system, HEPA filter for the dust sensitive person, top of the line CO & CO2 detectors, H&H shower in primary bedroom w/ foot rinsing faucet. Brilliant soffit lights on the outside surround of the house, large deck. Take this builder's house and make it your own :) (id:59646)
170 Water Street N Unit# 310
Cambridge, Ontario
Discover the perfect blend of modern living and scenic beauty at Waterscape, a stunning condominium located on the banks of the Grand River in the heart of Cambridge. Nestled on Water Street N, this exceptional property offers unparalleled access to the vibrant downtown district, the picturesque and vibrant Gaslight District, and a host of local attractions including, shops, restaurants, U of W School of Architecture, walking and bike trails, Dickson Park, and the Rowing Club. You may even catch a production filmed in and around the Downtown area. This beautifully designed unit boasts 9 ft ceilings in both the main living area and bedroom, creating an airy and spacious atmosphere. The sleek, modern kitchen is equipped with 5 appliances, granite countertops, and a stylish ceramic backsplash. The living space features quality laminate flooring throughout, ensuring a sophisticated and low-maintenance lifestyle. Enjoy the convenience of in-suite laundry and step out onto your private balcony, where you can relax with a partial view of the Grand River. The Waterscape building offers a variety of premium amenities, including a welcoming main floor lounge area, a contemporary 2nd-floor lobby, a fully-equipped fitness center, and a stunning rooftop terrace complete with barbeques and panoramic views. The top-level lounge and party room are perfect for entertaining guests or enjoying a quiet evening in. This unit includes an underground parking space and a secure locker for additional storage, providing both convenience and peace of mind. Don’t miss your chance to experience riverside living at its finest in the heart of Cambridge! (id:59646)
1942 Highway 59
Walsingham, Ontario
Introducing a stunning 2-year-old property for sale, featuring 4 bedrooms and 3 bathrooms spread across 3314 sq ft of luxurious living space. The kitchen is completed with granite countertops, a large island with a stove top, a pantry, ample storage and a hidden microwave shelf blending in with the rest of the cupboards. The dining area patio doors lead you to a beautiful back porch with ranch-style beams and overhead patio fans, perfect for enjoying serene tree views with your morning coffee. The living area has a gas fireplace allowing for warm cozy nights. In the primary bedroom you will find an ensuite bathroom, walk-in closet, and another set of patio doors opening to the back porch. The basement allows for a granny suite with the walk up leading to the garage, with the large rec room, full bath and 2 bedrooms, this can be easily done. Not to be outdone, the property includes a heated shop where the asphalt driveway leads you to a concrete pad sitting in front of the oversized shop door. The shop also features a 3-piece bathroom and a covered patio where you can BBQ and entertain. Enjoy the elegance of stamp concrete sidewalks and patios finishing off the outside of the home. With plenty of living space on the inside and outside, this home does not disappoint. (id:59646)
7680 Eighth Line
Guelph, Ontario
BEAUTIFUL COUNTRY BRICK BUNGALOW ON A SPACIOUS LOT WITH SPECTACULAR VIEW FOR THAT EXTENDED FAMILY OR ENTERTAINING GUESTS. FEATURES 3 BEDROOMS UP, SPACIOUS KITCHEN WITH EATING AREA FOR LARGE GATHERINGS . FULLY FINISHED BASEMENT WITH 2 BEDROOMS, 4PC BATHROOM AND RECREATION ROOM, SEPARATE BASEMENT WALKUP TO GARAGE. MANY UPDATES. MUST BE SEEN TO APPRECIATE ! (id:59646)
2399 Kingsway Drive Unit# 7a
Kitchener, Ontario
1800 sq ft in a prime location with Com-2 zoning! High visibility with ample parking, and an average daily traffic count of 12,633. Public transit stops right at the site. Close to expressway, Fairview Park Mall, 401 access and many other restaurants and shops. Permitted uses, but not limited to: Retail (grocery/convenience), Medical, Veterinary/Pet Service, Daycare, Pawn Shop, Restaurant, Place of Worship, Funeral Home, R&D. (id:59646)
3590 Kaneff Crescent Unit# 1203
Mississauga, Ontario
Welcome to this comfortable 3-bedroom condominium apartment, perfectly situated in a wonderful area of Mississauga. This home offers spacious living with access to an array of incredible amenities, including a party room, billiards room, ping pong room, gym, tennis courts, children’s toy room, and an indoor swimming pool. Conveniently located near great shopping, restaurants, and more, this property is ideal for those seeking both comfort and convenience in a vibrant community. Don't miss your chance to enjoy all that this fantastic location has to offer! (id:59646)
23 Stumpf Street Unit# 206
Elora, Ontario
Welcome to the beautiful Elora Heights condominium in the spectacular village of Elora. A short walk to historic downtown and all of its shops, cafes and restaurants as well as the world-famous Elora Mill. Enter through the front door of this unit to find a very spacious, open layout. The first room you come to is a very cozy den space that could be used for all kinds of things, even a second bedroom. A few more steps and you will be hit by the natural light flooding in to the unit. The kitchen is open to the living area and boasts loads of cabinet and counter space. Very spacious living and dining area lead out to a generous sized balcony…a perfect spot for that morning coffee or evening cocktail. Back inside, the primary suite is epic. Oversized room with large walk-in closet. The primary bathroom is again very spacious with amazing glass shower. A handy oversized storage/pantry room, laundry, and a second full bathroom complete this great unit. Two indoor parking spots is another extra bonus that is included. Don’t wait, come see for yourself what this unit at the beautiful Elora Heights has to offer you. Book your personal viewing today! (id:59646)
223 Erb Street W Unit# 504
Waterloo, Ontario
Discover the perfect condo living in Uptown Waterloo! This remarkable 2 bedroom, 2 bathroom condo is located in a prime location! This unit features an open concept living space with a kitchen that seamlessly flows into the living room. Enjoy the large kitchen with granite countertops, a spacious island that is ideal for entertaining or cooking, stainless steel appliances, and ample cabinet space. Step outside onto the spacious balcony, directly accessible from the living room, and soak in the views while sipping your morning coffee or relaxing in the evening. Both bedrooms feature new flooring (2024) and large windows, allowing in lots of natural light. The large primary room has a walk-in closet that leads into a beautiful remodeled ensuite (2024) that feels like a retreat! Enjoy a large walk-in shower and the convenience of double vanities both with sleek frameless LED mirrors. The amenities in the Westmount Grand include a rooftop terrace complete with BBQ's, a party room, a library/piano room, a large gym with saunas, and a bike room. Close to restaurants, shops, parks, all amenities, and universities. Don't miss out on the opportunity to embrace the dynamic lifestyle of condo living in Uptown Waterloo! (id:59646)
165 Fire Route 82d
Havelock, Ontario
Discover the ultimate lakeside lifestyle in this stunning three-bedroom, one-bathroom A-frame home, nestled on the serene shores of Lake Kasshabog. Recently renovated throughout, this 840 sq. ft. property harmoniously blends modern comfort with natural beauty. Conveniently located just a two-hour drive from the GTA via the 407 and Highway 115, it offers easy access without the typical cottage country traffic. This A-frame gem sits on a spacious lot adjacent to the tranquil waters of Lake Kasshabog. The main floor features two well-proportioned bedrooms, while the expansive primary bedroom on the second floor offers a luxurious retreat with an attached loft workspace and a glass railing overlooking the lower level. Situated on a private, year-round road, this property is ideal for those seeking a peaceful waterfront escape or a unique A-frame short-term rental investment. The sale includes all furnishings and decor as shown in the photos, ensuring a seamless transition into your new lakeside retreat. Outdoor enthusiasts will appreciate the garage, perfect for conversion into a games room or snowmobile storage, given its proximity to nearby trails. An outdoor shed, currently used for storage and previously as a Bunkie, adds further versatility. The long driveway accommodates over 20 vehicles, making it ideal for gatherings with family and friends. Create unforgettable memories around the lakeside fire pit, perfect for toasting marshmallows and sharing cherished moments. Don’t miss out on this opportunity to own a unique, recently renovated A-frame property on Lake Kasshabog for under $1 million. Your dream retreat awaits! (id:59646)
3298 Rattlesnake Path
Oakville, Ontario
Luxurious Turn-Key Executive Home in Oakville – A Perfect Blend of Elegance and Comfort! Welcome to your dream home in the prestigious city of Oakville! This stunning, newly-built executive residence boasts over 5,300 finished square feet of refined living space, designed to offer the utmost in luxury and comfort. Property highlights include: Spacious Living; Enjoy the generous layout featuring 5 beautifully appointed bedrooms and 6 modern bathrooms, ensuring ample space for family and guests. Multiple Family Rooms; Experience the ultimate in relaxation and entertainment with multiple family rooms, perfect for hosting gatherings or enjoying quiet evenings at home. Elegant Loft; The third-floor loft provides a versatile space that can serve as a home office, playroom, or additional lounge area. High-End Finishes; Every corner of this home is adorned with top-of-the-line finishes, from the gourmet kitchen to the sophisticated bathrooms. The primary bath features an expansive 6pc ensuite while each additional bedroom connects to its own 3pc bath. Finished Basement; The expansive finished basement offers endless possibilities – a home theatre, gym, or additional living area to suit your lifestyle needs. There is also a 4pc bath on this floor. Spacious Garage; The deep 3 car garage accommodates multiple vehicles with room to spare for a workshop or storage! Prime Location; Nestled in a serene and quiet area, yet conveniently close to Neyagawa Woods, grocery stores, shopping, other amenities and 407 highway access, offering beautiful green spaces and recreational opportunities. This exceptional home seamlessly combines luxury, functionality, and style, making it the perfect choice for those seeking a refined living experience in Oakville’s desirable Glenorchy neighbourhood. Don’t miss out on the chance to make this exquisite property your own. Contact your Realtor® today to schedule a private tour and experience the splendour of this remarkable home firsthand! (id:59646)
7489 Sideroad 5 E Unit# Bayside 8
Mount Forest, Ontario
Looking for your perfect Seasonal Cottager Alternative? Make this 2018 Northlander Park model with hard awning yours for this summer's fun. Located in Parkbridge's Spring Valley Resort in Mount Forest on a very picturesque lot fronting onto Greenwood Lake. This non motorized lake is great for fishing off your private dock, taking a paddle boat ride, or take a kayak stroll around the lake! The lot is conveniently located next to the community's 2 pools (one family and one adult) and the parks rec. hall where all the fun happens. Spring Valley offers many activities for both children and adults making this park a great place for all ages. The trailer offers beautiful lakeviews from your living room and large covered deck area. This unit has 2 bedrooms and full bathroom with flushing toilet. Sit under the hard awning overlooking the lake, or enjoy a campfire in the evenings lakeside. The 2024 seasons fees are $5245 and includes everything but the propane, hydro and internet/cable (if you choose to install it). There is no additional charge for water, visitors to the resort, property taxes etc. The season runs from the first Friday in May to the third Sunday in October. Please not there are no rentals allowed in the resort at all. Call for your viewing today and get into your Cottage Alternative Recreational Home away from home! (id:59646)
8436 167 Road
Listowel, Ontario
A HIDDEN GEM at the edge of Listowel. Soooo many features to list at this beautiful newly renovated country home situated on almost 2 acres. FIRST, start with the lovely 3600 sf home, completely rebuilt in 2012, that offers 5 bedrooms, 4 bathrooms, a spacious family room, separate sitting/music room, a sunroom, a home office, walk-in kitchen pantry, oversized mudroom and laundry room, massive unfinished basement, and all serviced by high-efficiency GeoThermal heating and cooling. FROM THERE, step outside and enjoy the inground heated pool, hot tub, large deck and seating areas, covered front porch, or just take in the tranquility of your huge country yard surrounded by farmland! IF THAT ISNT ENOUGH, you'll be hooked on the 36x48 steel-clad shop with cement floor, floor drain, 12' bay doors, and in-floor heat (roughed in). This shop is perfect to fill full of toys, set up for your hobbies and tinkering, or start your small business. PLUS, IT IS IN A PERFECT LOCATION - this amazing property is conveniently located, North East of Listowel, just off a paved road, only minutes from town, the Listowel Golf Course, Westfield Elementary, Steve Kerr Arena, and much more. This is a true forever home and quick closing is available! Call your favourite realtor for a private showing. (id:59646)




