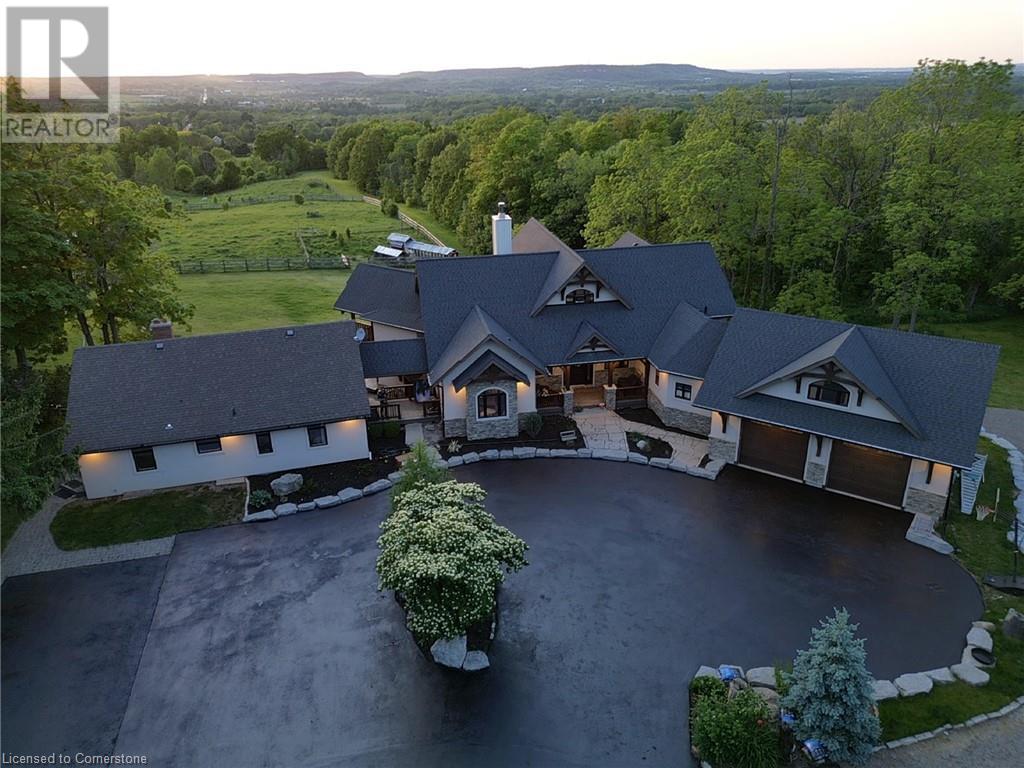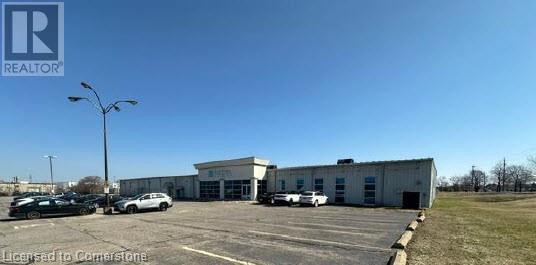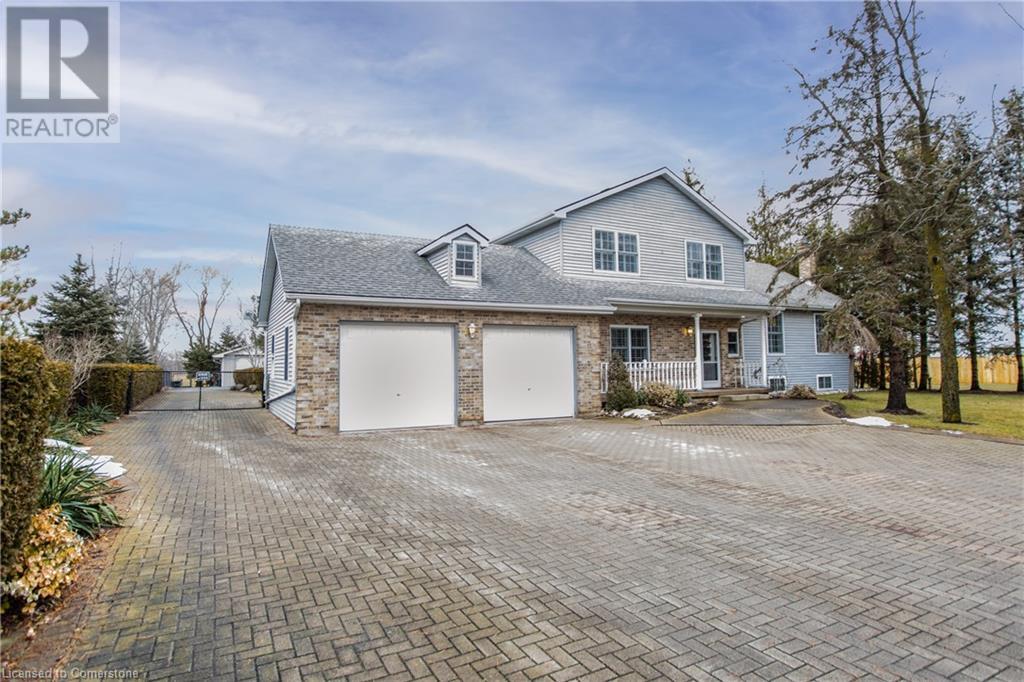5565 Guelph Line
Burlington, Ontario
Welcome to Mt. Nemo Creek, an estate offering unparalleled luxury and natural beauty. The custom-built timber frame home (Discovery Dream Homes) spans over 6900 sq ft, including a separate 1000 sq ft, 2-bedroom granny flat. The main residence features wide plank hardwood floors, a gourmet kitchen with quartz counters, a magnificent master suite with a private balcony, and a fully finished lower level with a large home theatre and two full bedroom suites (which can be used as Airbnbs or remain connected to the house). The property spans 38.5 acres, featuring 14 acres of hayfield and over 20 acres of forested creekside trails, a mini football field, a 200m bunny ski hill, and private access to Mt. Nemo and Colling Park. The estate includes an oversized garage with stairs to storage space above, a workout gym, and a comprehensive water treatment system. The front entrance is breathtaking, leading through the Great Room to massive windows that capture stunning views. The sharp custom kitchen includes quality appliances, quartz counters, and a pantry cupboard. The main floor office is spacious, and the master suite offers a private balcony and luxurious 5-piece ensuite. The upper level features a loft area, two oversized bedrooms with 12’ ceilings, a full bath, and plenty of closet and storage space. Experience the best sunsets in Burlington from this magnificent estate. Don’t be TOO LATE*! *REG TM. RSA. (id:59646)
555 Barton Street
Stoney Creek, Ontario
Building has been well0maintained and lends itself to light manufacturing, heavy equipment sales and leasing operations, warehousing and distribution and heavy outside storage requirements. The property is 58,202 SF and comes with a large parking lot with an additional 1.50 acres in the back for outside storage. Excellent exposure along Barton, with great connectivity to all major industrial/commercial neighbourhoods in Stoney Creek as well as the QEW highway. Occupancy is November 2024. (id:59646)
718 Rymal Road E
Hamilton, Ontario
Absolutely Stunning! Welcome to this Custom built 2 storey family friendly Hamilton Mountain home. Pride in ownership is evident in this immaculate 4+1 Bedroom home features approx. 2958 sq footage of living space, 3 baths, and Hardwood floors throughout, no carpeting. Hard to resist picturing yourself entertaining in this chef's dream kitchen with new Quartz countertops, Double wall oven, stove top, butlers pantry and dishwasher. Spacious family room with a gas fireplace, connecting to a main floor bedroom/den, large dining and living room area boasting hardwood floors, and oversized windows provide an abundance of natural light. Stunning oak staircase, spacious bedroom sizes, primary bedroom boasts a large ensuite, dual sinks, walk-in closets and reading area. Step outdoors - Enjoy views of your enchanting gardens from your Balcony and welcome to your own private oasis, large cement patio, lush plants and flowers, mature trees and many fruit trees - just relax and enjoy the privacy of your oversized lot. New driveway (fits 10 cars) Conveniently located just minutes from the shopping area, restaurants, parks, schools, and highway. This home has everything you need and more - nothing to do but move in and enjoy! (id:59646)
2740 South Grimsby #18 Road
West Lincoln, Ontario
Life is better in the country! This beautiful one-owner 3 Bedroom, 3 Bath home is ready for a new family to make it their own. The property is spacious both inside and out. With plenty of custom design features, there is so much to love about this rural property. For the motorist or car enthusiast, there is a detached workshop and garage outback and a full two-car garage attached to the home. For the nature lover, there is a 3 season sunroom and a generous back deck and patio area. If you have a green thumb the mature gardens are lush and full of perennials or take a stroll to untapped potential at the rear of the property over the creek on a small walking bridge. With an 8500-gallon cistern and generous-sized bedrooms, this home is ready for a family of any size! Not just a home to nest in but to also entertain, the house features several above-grade living rooms, a separate dining room and a large eat-in kitchen that backs onto an elevated deck. Explore more options for living space in the finished basement that features a wood-burning stove and walk-up entrance to the garage (id:59646)
256 Wellington Street N
Hamilton, Ontario
Discover the charm of this beautifully updated 2-storey century home in the heart of Hamilton. This double-brick gem seamlessly blends historic elegance with modern conveniences, offering 3 spacious bedrooms and 1 well-appointed bathroom. The main floor boasts impressive 9-foot ceilings adorned with classic crown moulding, creating an airy and sophisticated ambiance. The recently renovated kitchen is a chef's dream, featuring contemporary cabinetry with soft-close doors and drawers, providing both style and functionality. Enjoy meals in the adjacent dining area or step outside to the fully fenced yard, perfect for outdoor gatherings and relaxation. A single car garage adds convenience and security, while the charming facade and landscaped front yard enhance curb appeal. Above ground pool is also available for this home with its own deck. Located in a vibrant community, this home is close to schools, parks, and all the amenities you need. Don’t miss your chance to own a piece of Hamilton’s history with this exquisite property. (id:59646)
264 Burgar Street
Welland, Ontario
Unlock the potential of this legal duplex, featuring three self-contained units, a spacious garage with potential for an ADU (additional dwelling unit), and ample parking. Nestled in a vibrant neighborhood, this property offers unparalleled convenience for tenants, with major amenities just a short stroll away. Whether it's shopping for groceries, enjoying community center programs, or accessing local transit, everything is within easy reach. Outdoor enthusiasts will love the proximity to the Merit Trail and Canal Path, perfect for scenic walks and bike rides. This property is ideal as a live/rent situation, or as an cash flow producing asset with endless opportunities for growth. Don’t miss out on this gem—your next great investment awaits! Proforma available upon request. (id:59646)
161 Oak Avenue
Hamilton, Ontario
Stunning fully renovated all brick home featuring 4 bedrooms and 2 full bathrooms. This home has been renovated from top to bottom and meticulously maintained. Upgrades include hardwood flooring throughout, modern kitchen and baths, separate dining room, bright primary bedroom with wall to wall closets, a fully finished basement complete with a secondary bathroom with jetted tub. All electrical, plumbing, windows and doors have been replaced. Home also features a very large finished detached garage with electrical and plumbing (approx. 400 sq.ft) which is ideal for the any use including parking. A rear stamped concrete patio is ideal for hosting and entertaining family and friends. Nothing to do but move in!! (id:59646)
215 Locke Street S
Hamilton, Ontario
Discover a prime investment opportunity in the heart of Hamilton on prestigious Locke Street. This multi-use property features a fully renovated main floor commercial space with approximately 1,459 sq. ft., complete with a kitchen, bar, 2 unisex bathrooms, 1 barrier free bathroom and an inviting outdoor patio with a valid liquor license. Zoned C5a, it offers versatile commercial uses, making it ideal for businesses like cafes, restaurants, or retail shops. The upper residential unit includes a 1 bedroom + loft, 1 bathroom layout, currently rented for $2,700/month + utilities. Additional highlights include four rear parking spots and a prime location on Locke Street South, surrounded by boutique shops, cafes, and restaurants. Close to all amenities, schools, hospitals, and public transit, this property is perfect for entrepreneurs and investors seeking a vibrant, dual-purpose property. (id:59646)
180 Sandalwood Parkway E
Brampton, Ontario
A cozy Irish pub nestled in the heart of Brampton, Ontario. Stepping through its rustic woodendoors, you're greeted by the lively sounds of Cheer and laughter, instantly transporting youto the Emerald Isle.The ambiance of KeLtic Rock is warm and inviting, with rich mahoganyfurnishings, dim lighting, and traditional Celtic decor adorning the walls. Patrons gatheraround the polished wooden bar, where friendly bartenders pour pints of Guinness and craftales with a practiced hand.The menu boasts an authentic selection of Irish fare, from heartystews and savory pies to crisp fish and chipsall served with a side of genuine Irishhospitality. Live music sessions are a regular feature, showcasing talented local musiciansplaying traditional tunes that inspire toe-tapping and impromptu dancing. (id:59646)
22 3rd Street
Selkirk, Ontario
Substantially updated bungalow with full basement and attached 1.5 car garage (15x27) Big bright living room with vaulted ceiling, spacious kitchen with white cabinets and loads of storage and counter space, separate dining. Sunroom offers lake views and double doors to fabulous deck area. 2 large bedrooms. Huge rec room in basement. Right of way to sandy beach and lake. Updates include 2020 vinyl windows, roof 2023, drywall 2023, plywood subfloor, 2024 vinyl laminate throughout, Generac back up generator will run most of the house in a power outage. Grasshopper solar panel system will be transferred to new owner on close. (id:59646)
60 Mountsberg Road
Flamborough, Ontario
Embrace the opportunity to own 29 acres of raw land with 422 feet fronting on the prestigious Mountsberg Road. Situated in the picturesque countryside of Flamborough, this property has convenient access to major roads while still maintaining a sense of seclusion and privacy. With no existing structures or developments, this raw land presents a blank canvas for your vision. Zoning allows for multiple uses. Buyer to do their own due diligence. (id:59646)
25 Venture Way
Thorold, Ontario
LIMITED TIME: $100K OFF FIRST 2 SALES! || OPEN HOUSE @ 15 Venture Way (Model Home)! Four unique models with over 90 quality featurette and finishes are available. The model shown is the Erie, a beautiful 2305sq ft home featuring a large open concept main floor and three bedrooms, 2.5 baths. Price incudes Lot Premium as this is an oversized corner lot. Driven by an emphasis on design, superior craftsmanship and our own experiences, we're committed to building the best homes for our families. We partner with the finest planners, architects, engineers and trades to ensure we don't just build houses but build homes. (id:59646)













