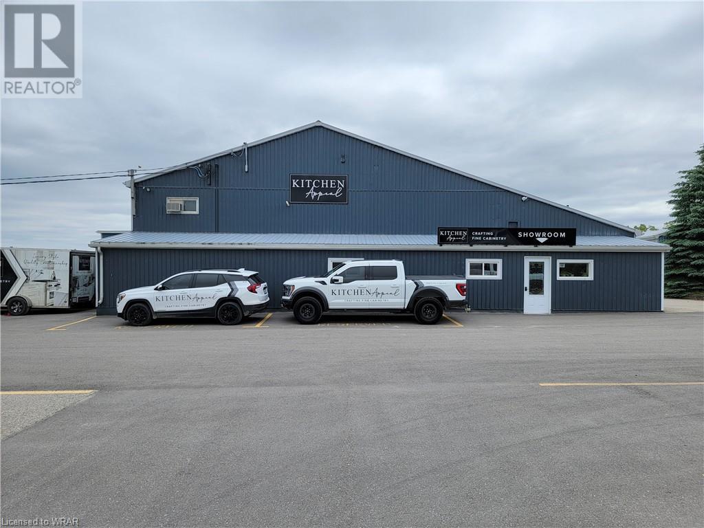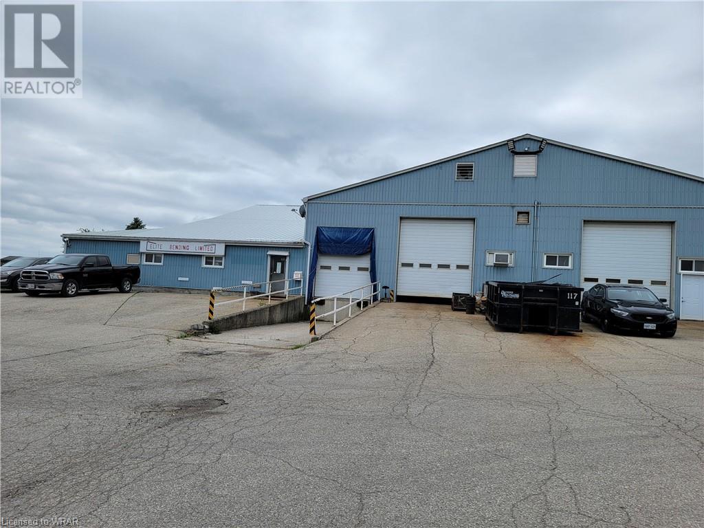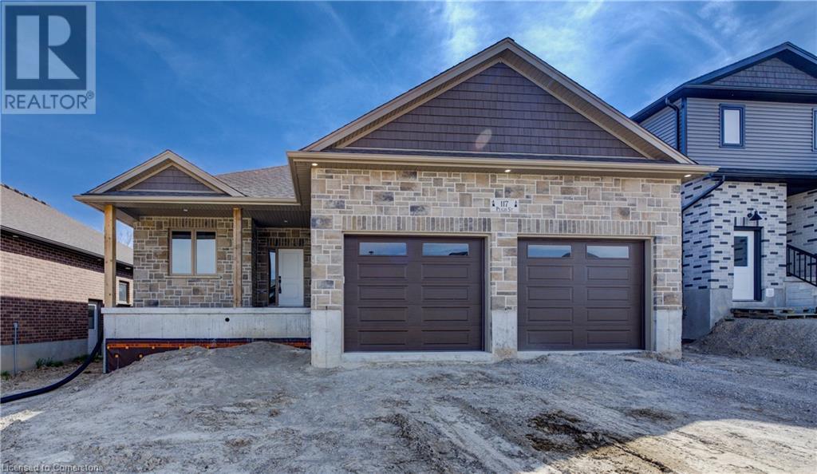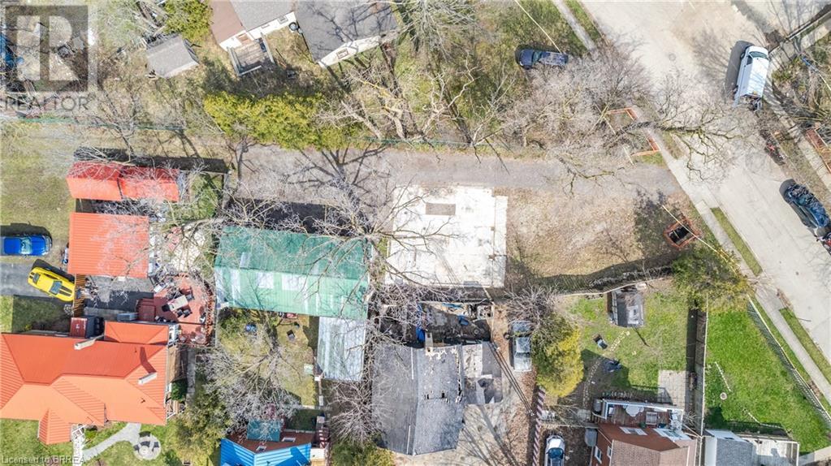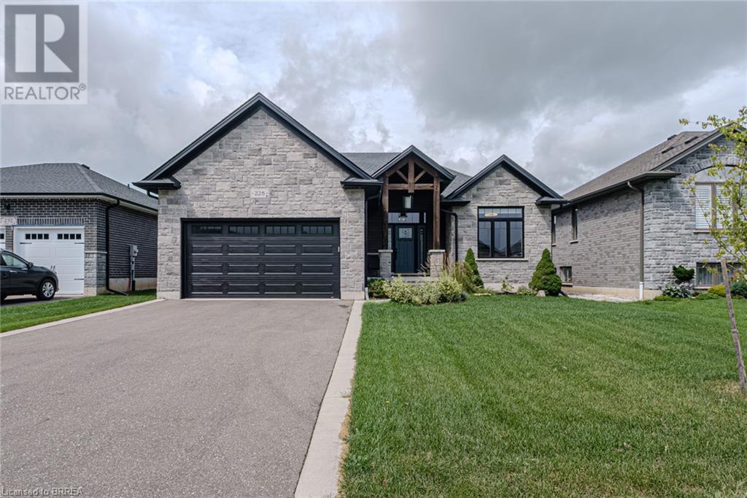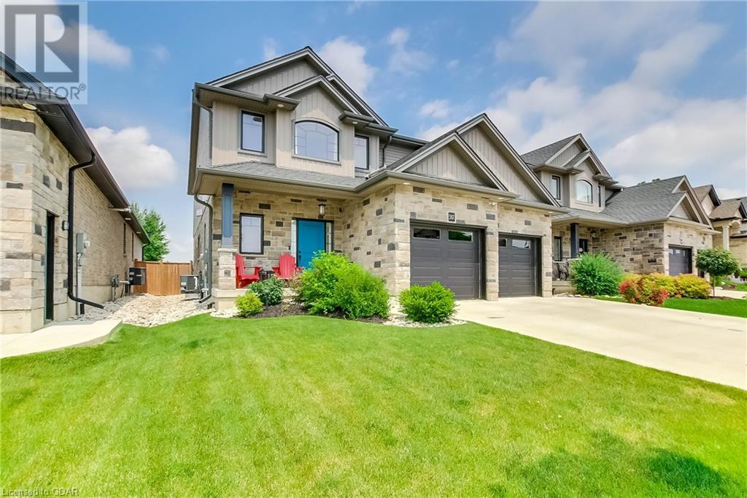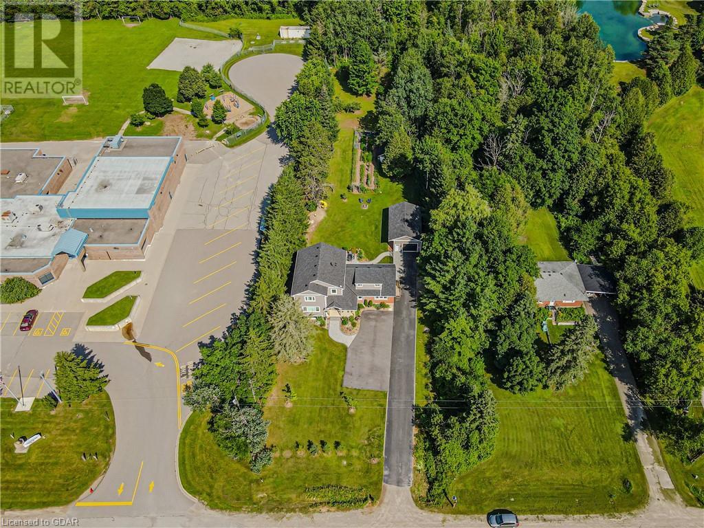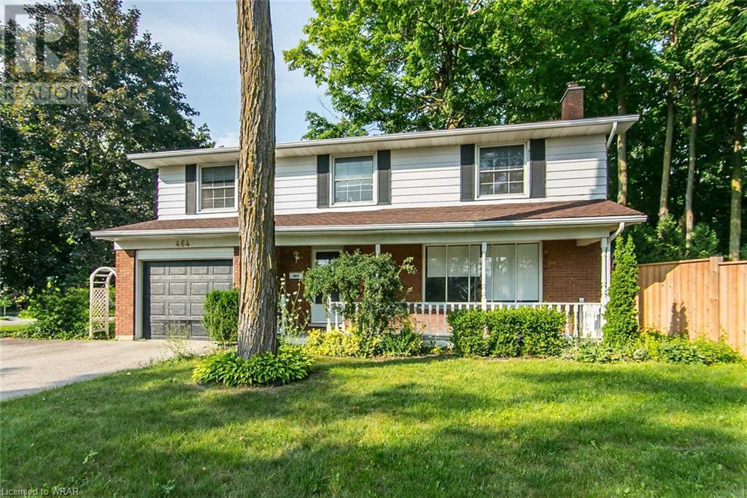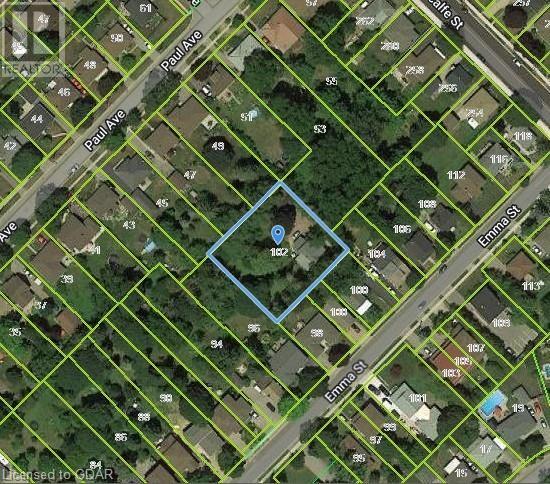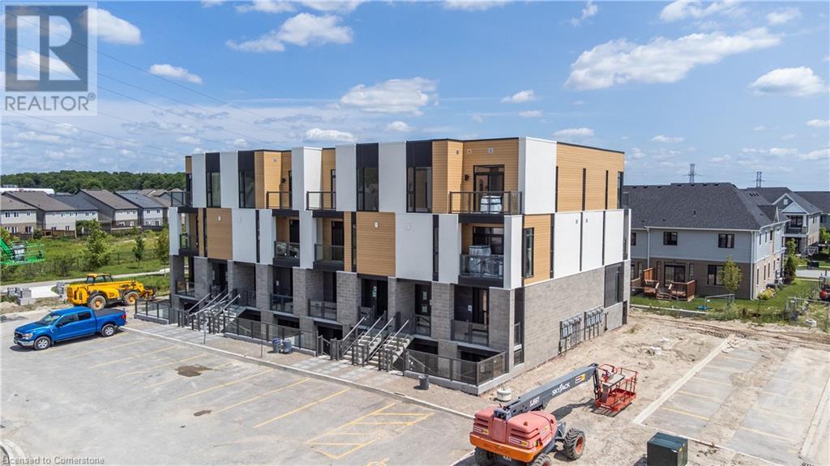11 Pioneer Grove Road
Puslinch, Ontario
Welcome to 11 Pioneer Grove Road - a sanctuary where luxury meets sustainability. Discover over 10 acres of breathtaking land, offering a perfect blend of tranquility and seclusion while remaining within a 5-minute proximity of amenities and the 401 hwy. This custom-built home is a masterpiece of sustainable design, constructed with natural full-bed river rock from the property and accented with Fir timbers. Upon entering, you are greeted by the warmth of reclaimed elm flooring, sourced from original Ontario barns built in the late 1800s. Large, south-facing glass windows invite nature indoors, flooding the space with natural light. Enjoy radiant in-floor heat throughout the home and the garage. A wood-burning stone fireplace adds both warmth and rustic charm. The main floor features one bedroom and bathroom, providing both comfort and convenience. The 24-ft high, open-concept living space boasts handcrafted timbers and cathedral ceilings with wrought iron elements crafted by a local blacksmith. The kitchen features painted glazed cabinetry, a natural wood island, quartz countertops, a natural stone backsplash, stainless steel appliances, and a Wolf 6-burner dual-fuel stove. On the second floor, the primary bedroom offers an ensuite walk-in closet, a private walk-out deck, and a spacious yoga room bathed in natural light. The fully finished lower level includes a bedroom, a bathroom, and an open-concept layout with a walk-out basement, seamlessly connecting indoor and outdoor living spaces. The pond enhances the estate's beauty and plays a key role in the geothermal heating and cooling system. Dockside chairs invite you to sit back, relax, and savor the peaceful surroundings. Explore wooded trails winding through a mature forest. This exclusive eco-friendly estate offers a unique opportunity to live in luxury while embracing a sustainable, nature-connected lifestyle. Reach out to your realtor to arrange a private showing! (id:59646)
142 Fairway Road N Unit# Upper
Kitchener, Ontario
Welcome home to 142 Fairway Road North and come and see this great upstairs unit which comes with a shared yard, ensuite laundry and two parking paces. Fully renovated 3 bedroom, 1 bathroom unit available for rent and is the perfect choice for anyone looking for a conveniently located home near many amenities. In a great location near highway access, Fairview Mall, LRT/Transit, schools and skiing to name a few. (id:59646)
410 King Street W Unit# 101
Kitchener, Ontario
Live in the iconic Kaufman Lofts. This main floor unit has 2 BEDS, 2 PARKING SPOTS, A PRIVATE HOBBY ROOM, and an XL LOCKER. It features floor to ceiling windows, 12 foot ceilings, and ample closet space (second bedroom has huge walk-in closet). Bedroom walls extend to the ceiling and are insulated for sound. The hobby room is 500 sqft; complete with windows, hydro, plumbing, and heating/air conditioning. Many residents have turned these units into gyms, an office, or a bar/pool table/movie room set up. The LRT is directly outside the door, Google Canada is across the street, and bars and restaurants/shops are steps away. The location does not get better. Amenities include a rooftop/garden BBQ area, a party room with a kitchen area, and visitor parking. Book your showing today. (id:59646)
79 King Street E Unit# Main
Hamilton, Ontario
Raw building shell awaiting a new vision! Located right in the heart of Hamilton, on the north side of Gore Park, this building has been gutted to the structure. The large new south-facing windows and door ensure plenty of natural light floods into the two-storey tall front section of the building, making the space look very large. A small second floor overlooks the storefront. The third floor is inaccessible, but could be developed into residential space. The location is fantastic: situated in the very core of the central business district, steps from the courthouses, City Hall, restaurant row, transit, and everything else downtown has to offer! Over 10,000 new residential units are currently under development around this location as Hamilton's downtown continues to evolve. This spot is ideal for prime retail, hospitality (chic two-floor lounge anyone?), personal services, and much more! The landlord is a leading Hamilton developer and is open to ideas, creativity, and conversations about how the right tenant can bring this building back to life! (id:59646)
907168 Township Road Unit# 1
Bright, Ontario
Industrial building located 15 minutes from Hwy#401. Ample on-site parking. Over sized drive-in door (14' x 18') level loading available. 16' ceiling height. (id:59646)
907168 Township Road Unit# 2
Bright, Ontario
Industrial building located 15 minutes from Hwy#401. Ample on-site parking. Two drive-in doors (12'x10') level loading available. 16' ceiling height. (id:59646)
907168 Township Road Unit# 3
Bright, Ontario
Industrial building located 15 minutes from Hwy #401. Ample on-site parking. Dock and drive-in doors loading available. 16' ceiling height. Unit equipped with two JIB cranes (1/2 ton) and one runway beam crane (2 ton). (id:59646)
Lot 28 Pugh Street
Milverton, Ontario
Charming 2 bedroom, 2 bath Bungalow in Milverton, ON by Cedar Rose Homes Inc. Discover your dream home in the heart of Milverton! Cedar Rose Homes Inc. proudly presents a stunning SPEC home bungalow being built and perfectly situated backing onto a serene greenbelt. This exquisite home combines modern living with the tranquility of nature offering you the best of both worlds. Situated on a spacious 56 x 127 lot you can enjoy the beauty and peace of nature right in your backyard. Nervous of building?...don't be.. The 30 yr experienced Builder and Representative walk you through the entire process from start to finish...no surprises or unexpected costs. Makes building a home exciting, seamless and stress free....why should you expect less??? Unlike other Builders, Cedar Rose Homes Inc. includes a range of premium standard features ensuring your home is move-in ready and designed for comfort. The gourmet Kitchen is stylish and functional and comes complete with a top quality 4-appliance stainless steel package making it easy to settle in and start cooking your favourite meals. The $2500.00 lighting and bath accessory allowance is also included in the price! And, if you purchase your dream now, you can choose the rest of the premium standard features! How's that for control over how your home looks? Makes it yours! Enjoy the thoughtfully designed open-concept living areas perfect for family gatherings and entertaining guests. Built with attention to detail and high-quality materials providing you with a home that is as durable as it is beautiful the Quality Craftmanship is apparent throughout. The unfinished basement is large and accommodating...perfect for that 3rd/4th bedroom, roughed in for a full bath, and how about additional living space as a Rec Room? The possibilities are endless. Don't miss the opportunity to own this exceptional bungalow in Milverton. Contact us today to learn more about this upcoming gem and how you can make it your own! (id:59646)
Pt Lot 19 Of 6975 Concession 1 Road
Puslinch, Ontario
A rare opportunity to build your dream home on a beautiful 1.2 acre lot with 65m frontage in Puslinch! The lot is a unique opportunity with rolling hills, surrounded by mature trees, and currently located on existing farm land. The property will provide an abundance of southern exposure for your future home, and allow for you to build situated back from the road thanks to natures natural privacy fence at the front of the property. Bring your plans, walk the lot, fall in love, and let's make your dream home a reality. (id:59646)
245 Downie Street Unit# 113
Stratford, Ontario
Imagine yourself Living in a Destination Town, where art is everywhere with plenty of Award winning Restaurants and coffee shops. “The Arts Are What We Are” Stra-tford. THE BUILDING: Historical building built in 1903 as the Mooney Biscuit & Candy Factory and has been rebuilt inside and bringing spectaculars suites. THE LOFT: A lot of Character here, Amazing unit with plenty of natural light, beautiful high ceiling, exposed brick, post & beam, hardwood floors, this unit is absolutely gorgeous. THE KITCHEN: Very Modern with SS Appliances and Quartz Counter Top. THE BATHROOM: Spacious and beautiful with plenty of space. THE NEIGHBOURHOOD: steps from Stratford's Downtown core, YMCA, Via Rail Station, Public Transit, University of Waterloo and Conestoga College Stratford Campus and much more. (id:59646)
36 Oxford Street
Cambridge, Ontario
Well priced building lot in Cambridge, Ontario. Zoning R4 (Low Density Residential) and allows for the purpose of providing private home day care in any dwelling unit which is also used for residential occupancy, making or operating a wayside pit or wayside quarry, crisis intervention home, just to name a few. (id:59646)
228 Oak Street
Simcoe, Ontario
Welcome to 228 Oak St. in the Town of Simcoe, a 4-bedroom, 3-bath detached bright open-concept bungalow close to an open field with high-end finishes that are sure to delight the discerning buyer. Throughout this recently built energy-star rated home, there are quartz counter-tops, pot lights, gas fireplace, kitchen with centre island and double sink, electrical outlets and seating for at least four (4), walk-in pantry, soft-close cupboards and doors, covered front and back porch, double-car garage, all mechanical is owned (no rental contracts), combination engineered hardwood, luxury vinyl plank and ceramic tile, wine cellar for your treasured collection, and so much more. At just over 3,200 square feet (AG, BG + garage), you won’t want to miss this one. (id:59646)
266132 Maple Dell Road
Norwich (Twp), Ontario
Escape the hustle and bustle with this exquisite piece of paradise nestled on 23 acres of stunning landscape. With two driveways, one gracefully following the gentle curve of the spring fed Big Otter Creek, this custom-built raised ranch boasts over 2800 square feet of living space. Built into a hill, all levels are above grade, offering picturesque views from every angle. Embracing hints of Spanish architecture, the home features a lifetime metal roof, Angel stone exterior, and a wood fireplace for cozy evenings. Enjoy the luxury of an inground pool, perfect for summer relaxation, while the property is divided into different areas including an orchard area with different fruit trees, nut tree area, and serene gathering spaces. Two shops with hydro provide ample space for hobbies or storage. You could easily convert one to be a home for your horses! Forced air heating/cooling ensures comfort year-round, while the sunroom doubles as a greenhouse, ideal for nurturing plants. Why endure traffic to reach Muskoka when you can revel in the splendor of changing seasons from your own wrap-around porch? Winters are also much milder here in Oxford County as compared to Northern Ontario! The property is so secluded that deer frequent to nibble the dewy grass. Enjoy a fish fry with freshly caught trout from your own property - you can't get any fresher! Plus, the large cantina is a haven for those who relish the art of canning and jam-making. Welcome home to tranquility and endless possibilities. The attached 2 car garage & spacious closets provide plentiful storage. Despite it’s privacy, this home is located on a paved road with easy access to highways, Woodstock, London & even Toronto. Updates include: new hardwood & tile (2024), new appliances (2024), solar blanket (2024), paved main drive (2023), water heater (2023) (id:59646)
587 Hawthorne Place
Woodstock, Ontario
Looking for that perfect custom home with perfect family friendly location at a great price, we really need to talk! Please consider this a personal invitation to view your new dream home at 587 Hawthorne Place Woodstock. incredible curb appeal and landscaping begins the presentation that sets this home apart. Gorgeous full concrete driveway with large 22X20 double garage complete with concrete walkways leading to the family reunion sized concrete patio and fully fenced yard. Your home tour of discovery to perfection starts at the gourmet kitchen with the massive fully functioned granite island with room for the entire buffet. Open concept design leads to the formal dining, two piece guest bath and the first of two family rooms that leaves no one out during the gatherings. The stone fireplace sets the ambiance with 12ft soaring ceilings and a solid wood staircase beacons you to the second level to the second family room set up for media movie/games night. The 17X12 primary bedroom includes walk in closet and four piece ensuite with full glass shower. Two additional oversized bedrooms with easy access to the additional four piece bath all with natural light pouring in the windows form all angles. Unspoiled basement is a blank palate to make this home your own with no limits to your ideas. How about that perfect sunset looking across acres of open fields with a glass of wine from the hot tub after a great BBQ dinner on the raised deck, we got that too! This home is simply breathe taking with it's luxury and craftsmanship everywhere. This is the home you have been waiting for a long time! (id:59646)
9432 Wellington Road 124
Erin, Ontario
One of a Kind! This one checks all the boxes! Newly built 5 bedroom 3 bathroom gorgeous home with a 2 bedroom above-grade in-law suite, plus a huge heated shop on an acre. The main house has a massive and beautiful custom kitchen with sprawling quartz counters, double oven, hardwood cabinets, stainless appliances and plenty of natural light to flood the 9' ceiling space. Main floor natural gas fireplace in the living room, spacious foyer, lovely laundry-room (who says lovely about a laundry room?), main floor office, four bedrooms and 2 bathrooms up and finished rec-room and games room and 5th bedroom in the basement. More than 700 square feet of high and dry storage, a mechanical room that nearly brags about its components--natural gas forced air furnace and A/C comfort the main house while boiler radiant heat warms the in-law suite. An iron filter, water softener, in-line water heater, and pristine electrical panels to serve the whole home with 100 amps left over for the heated 32' x 16'+ ten foot tall shop with heated concrete floor and insulated 10'w x 8'h garage door. Outdoors park 14 vehicles on the newly paved driveway adorned with interlock walkways and back patio. Enjoy the playground, the interlocking patio, the perfect flat spot for a rink behind the garage, the copious gardens, the serene woods or the simple brook running the side of the driveway. Come, wander and imagine this space for multiple generations of your family or rural haven with income helper with the 2-bedroom in-law suite. (id:59646)
N/a Clear Lake Drive
Espanola, Ontario
Over 15 wooded acres to build your new home or cottage, plus an additional 50' x 320' waterfront lot to access Clear Lake, which is located on the south end of the lovely Town of Espanola. This prime opportunity is in a desired and quiet area, but still very close to all amenities, including shopping, dining, schools, recreation (beaches, ski hill, arena, curling club, bowling alley and more). The 15+ acre lot features mixed bush, rock outcroppings and some flat areas that are ideal for building your dream home, recreational getaway, or to explore and hike. The bonus waterfront parcel gives you direct private access to Clear Lake, where you can install a dock and go swimming. Call today for more details on this sweet package! (id:59646)
464 Hazel Street
Waterloo, Ontario
WOW! WHAT A HOUSE! SIX Bedrooms 4 FOUR Baths! Awesome Family Home or Student Rental that is close to everything. Over 1800 square feet on two carpet-free floors. Large Living & Dining with hardwood floors & Large Kitchen with ceramic floors on the Main Floor with a 3 piece bath. Upstairs 4 LARGE bedrooms and Two more baths! And almost 700 square feet of finished Basement with 2 more Beds , Laundry & a 3 piece Bath. This corner lot has a huge sideyard and is surrounded by mature trees. Situated in the heart of Parkdale this property is within walking distance to Winston Churchill PS, St David CSS, WCI and the Parkdale & Phillip Street plazas. It is on a bus route and close to Weber St. It is also located next to the trails or Sugarbush Park. It is only a 13 minute walk to the Research & Technology ION Stop and just a 20 minute walk to both WLU & U of W! Utilities & Internet extra. (id:59646)
53 Paul Avenue
Guelph, Ontario
ATTENTION DEVELOPERS!! Opportunity to purchase a 2 property assembly with incredible development potential! 53 Paul Ave to be sold with 102 Emma Street, creating a rare 1 acre residential lot in a quiet established neighbourhood. Property includes a solid 3 bedroom brick bungalow in good condition and detached garage. Great neighbourhood with transit and walkability to schools, parks and shopping! Total asking price for both lots is $3,095,000. (id:59646)
102 Emma Street
Guelph, Ontario
ATTENTION DEVELOPERS!! Opportunity to purchase a 2 property assembly with incredible development potential! 102 Emma Street to be sold with 53 Paul Ave, creating a prime 1 acre residential. Quiet established neighbourhood with transit and walkability to schools, parks and shopping! Total asking price for both lots is $3,095,000. (id:59646)
142 Foamflower Place Unit# 08
Waterloo, Ontario
For rent: a brand-new 2-bedroom, 2-bathroom condo townhouse with TWO parking spaces and 1,022 sqft of modern living space. Enjoy high-end finishes, including sleek laminate flooring, brand-new stainless steel appliances, elegant quartz countertops, and a spacious island. The primary bedroom comes with a private balcony, a walk-in closet, and a stunning ensuite bathroom. Additional conveniences include a laundry closet with a stackable washer and dryer and a linen closet. Located within walking distance to Vista Hills Public School and close to Laurel Heights Secondary School, the University of Waterloo, and Wilfrid Laurier University. Just 5 minutes from Costco, Canadian Tire, Shoppers Drug Mart, The Boardwalk, Medical Center, and Landmark Cinema. Tenant will pay water heater and water softener rental. (id:59646)
82 Mcivor Drive
Miller Lake, Ontario
Welcome to your dream cottage on the Bruce Peninsula! Across the road from a quaint public beach and next to a small nature reserve, this location invites you to immerse yourself in the relaxing outdoors. The house itself is tucked away from the road, behind a cluster of trees, gifting privacy to its residents. Inside, you'll find three beautiful bedrooms, a comfortable living room complete with large windows and a wood stove, a beautiful bathroom, and a charming kitchen. Unwind in the yard or host friends around a bonfire, surrounded by majestically beautiful trees. It has a new roof and a new water filtering system for iron removal. Don't miss out on this incredible opportunity to make this four season cottage your own! (id:59646)
195 Henry Street Unit# 1
Brantford, Ontario
Welcome to a beautifully renovated 5,000+ square foot office space in the heart of Brantford. This modern space boasts an open floor plan, ideal for a collaborative work environment. With high ceilings, large windows providing abundant natural light, and high-quality finishes throughout, it offers a perfect blend of functionality and style. Features include private offices, a spacious conference room, a well-equipped kitchenette, and ample storage. The office is conveniently located near major highways, public transportation, and local amenities, making it easily accessible for employees and clients alike. Whether you’re a growing business or looking to upgrade your current workspace, this office offers an exceptional opportunity to thrive in a vibrant business community. Tenant is relocating and flexible on possession. (id:59646)
96 Clayton Street
Mitchell, Ontario
Welcome to your dream home! Alpine Homes presents this exquisite semi-detached bungaloft redefines elegance and comfort, perfectly situated in the charming heart of Mitchell. The striking front elevation showcases a harmonious blend of timeless stone and classic board and batten, creating a visually stunning curb appeal that invites you in. Step inside to discover 9-foot ceilings and 8-foot doors on the main floor, setting the stage for an open and airy atmosphere. With 3 bedrooms and 3 luxurious bathrooms, this home offers ample space for family living and entertaining.The heart of this home is the chef-inspired kitchen, dining, and living area, featuring an expansive island and a separate pantry designed for culinary enthusiasts. Ascend to the loft, where you’ll find a private sanctuary with a spacious bedroom, a generous walk-in closet, and a three-piece bathroom. Two skylights flood the space with natural light, adding to the serene ambiance.Meticulously designed with high-end finishes and thoughtful details, this Vienna Model is not just a residence; it’s a masterpiece. Whether you are a first-time buyer, looking to downsize, or desiring a peaceful change of pace, this exceptional property checks all your boxes.Don't miss your chance to make it yours! (id:59646)
Lot 53 Pugh Street
Milverton, Ontario
LETS BUILD YOUR DREAM HOME!!! With three decades of home-building expertise, Cedar Rose Homes is renowned for its commitment to quality, attention to detail, and customer satisfaction. Each custom home is meticulously crafted to meet your highest standards ensuring a living space that is both beautiful and enduring. Our experienced Realtor and the Accredited Builder walk you thru the step by step process of building your dream home! No surprises here!....Just guidance to make your build an enjoyable experience! Currently building in the picturesque town of Milverton your building lot with custom home is nestled just a 30-minute, traffic-free drive from Kitchener-Waterloo, Guelph, Listowel, and Stratford. Lot 53 Pugh St. offers an open concept plan for a 4 Bedroom, 3 Bath, 2 storey stunning home with a spacious backyard and has many standard features not offered elsewhere! Thoughtfully Designed Floor Plans with High-Quality Materials and Finishes ready for your customization in every home! Gourmet Kitchen with granite countertops and 4 Kitchen appliances! Energy-Efficient home with High-Efficiency Heating/Cooling Systems and upgraded insulation throughout the home. Premium Flooring and pick your own Fixtures! Full Basement with Potential for Additional Living Space. Want to make some changes? No problem.... meet with the Builder to thoughtfully work on your design and customize your home! This serene up & coming location offers the perfect blend of small-town charm and convenient access to vibrant urban centers. Building a new home is one of the fastest and secure ways to develop equity immediately in one of the biggest investments of your life! All ready in approx. 120 days! Lets get started! Experience the perfect blend of rural serenity and urban convenience in your new Cedar Rose Home in Milverton. Your dream home awaits! Reach out for more information or to tour our model home located at 121 Pugh St Milverton! (id:59646)





