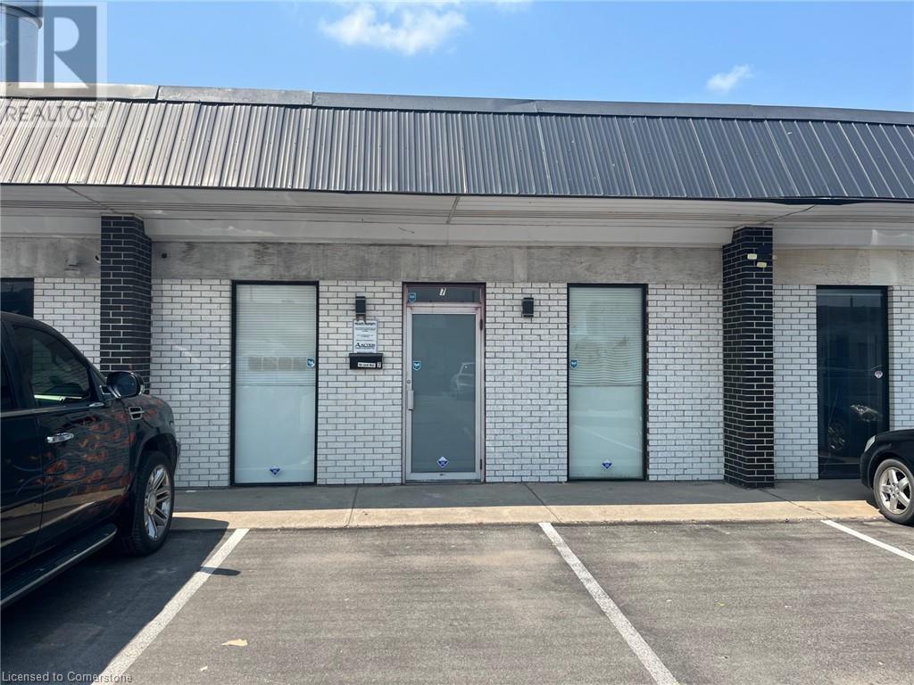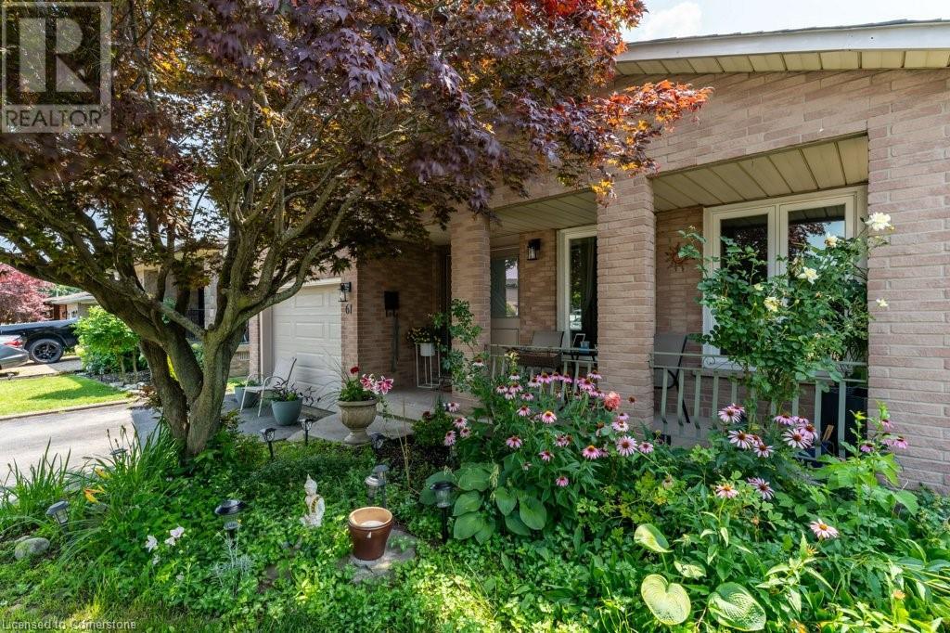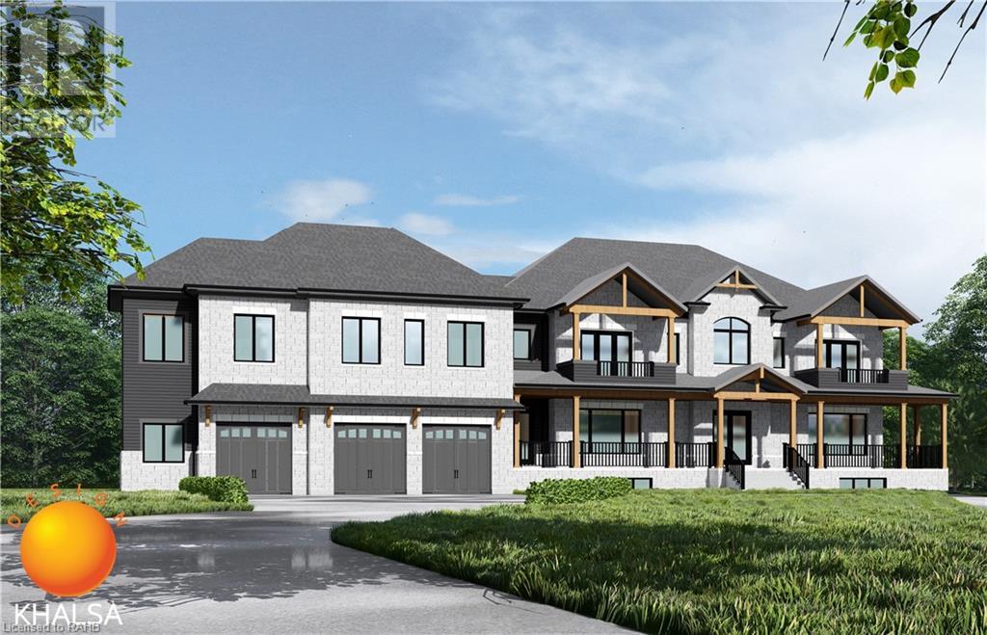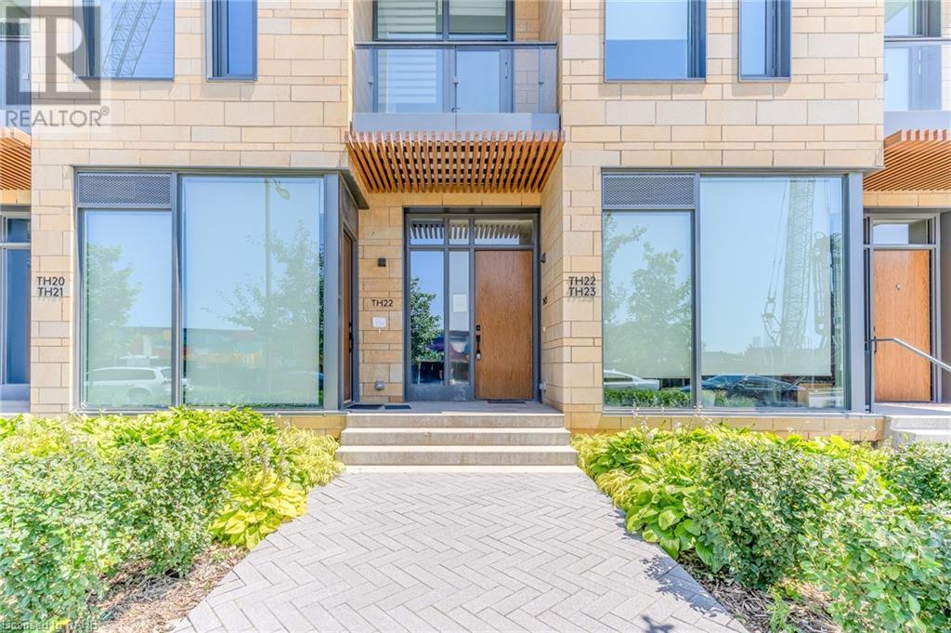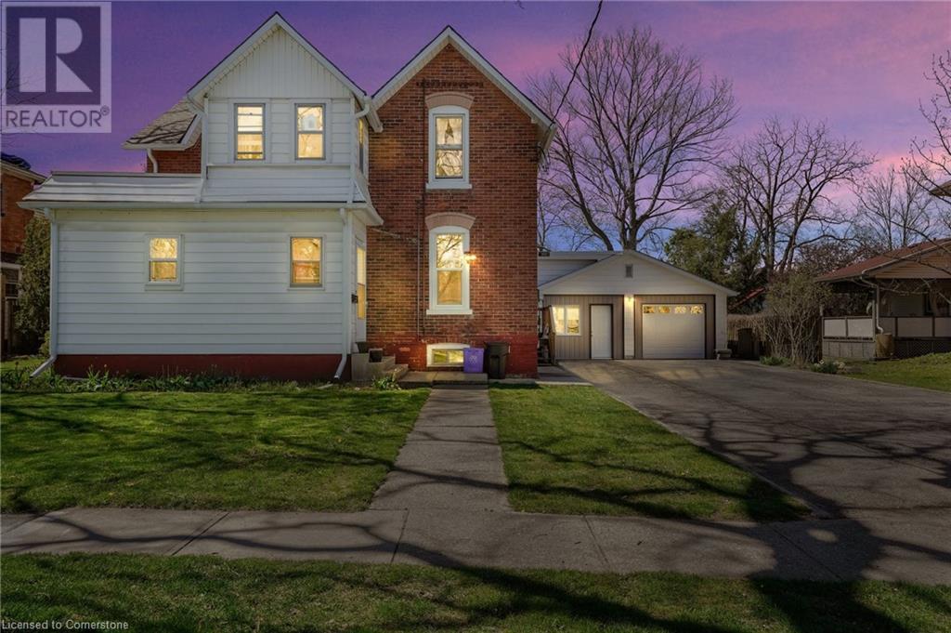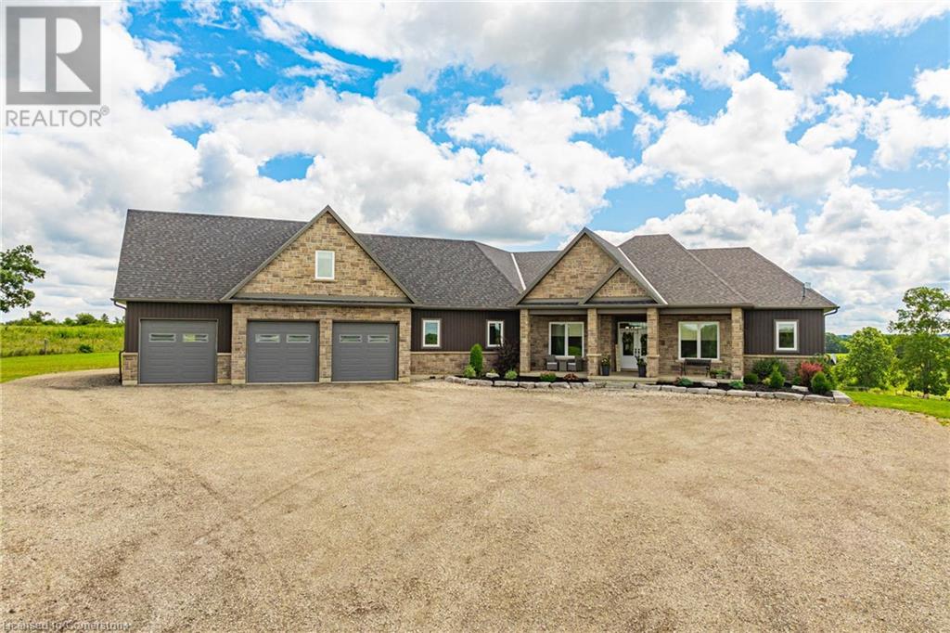574 Tomahawk Crescent
Ancaster, Ontario
Welcome to your dream home in the heart of Ancaster! This stunning 4-bedroom house sits on a unique pie-shaped lot and offers an array of luxurious features, making it perfect for families seeking comfort, style, and functionality. Carpet-Free Home: Enjoy the elegance and ease of maintenance with hardwood and tile flooring throughout. Main Floor Den: Work from home in the spacious den, complete with French doors for added privacy. Updated Eat-In Kitchen: A chef’s delight with a large island, granite, stainless steel appliances, and ample space for family meals. Main Floor Laundry: Convenience at its best with a dedicated laundry area on the main floor. Separate Dining Room: Host dinner parties and family gatherings in the formal dining room. Very Large Family Room: Relax and entertain in the expansive family room, featuring a cozy fireplace and two patio doors leading to the backyard. Outdoor Oasis: Step outside to your private backyard with an inground pool—perfect and multiple sitting areas for summer fun and relaxation. Metal Roof: Durable and long-lasting, with a lifetime warranty for peace of mind. Expansion Potential: Plans are available to expand the second-floor area, adding even more value to this already impressive home. Walking Distance to Rousseau Elementary School: Ideal for families with young children. Near the 403: Easy access for commuting and travel. Minutes from Meadowlands: Close to shopping, dining, and entertainment options. (id:59646)
77 Governors Road Unit# 501
Dundas, Ontario
Enjoy spectacular views of the escarpment and creek from this unique 2 bedroom + den located in a desirable, well-maintained building. Enjoy two fabulous and private outdoor spaces - an open air terrace set amidst a mature treed canopy, and a covered balcony perfect for rainy day reads or enjoying the spectacular sunsets. The primary bedroom boasts a luxurious 4 pc ensuite bath, walk-in closet, and walkout to balcony with kitchen access. The renovated kitchen has a breakfast nook with access to both the terrace and balcony. The bright and spacious great room features hardwood floors, an abundance of windows, and flexibility for your living/dining area layout preferences. Also offering a second bedroom, cozy den, 3 pc bath, and in-suite laundry. Parking space with a storage locker behind the space. Building amenities include a guest suite, fitness room, sauna, and generous sized party/games room with full kitchen, terrace, and BBQ. Plenty of guest parking available. You’ll love the fantastic location just a short stroll from quaint downtown Dundas, with its many charming boutiques, restaurants and specialty shops. Easy access to hiking trails, Dundas Valley Conservation Area and major transportation routes. A rare opportunity in a coveted location! (id:59646)
125 Shoreview Place Unit# 235
Stoney Creek, Ontario
Stunning 1 Bedroom Condo! Walking Distance To The Lake! Very Well Maintained. Hardwood Floors (No Carpets) Custom Roller Blinds. Ready To Move In And Enjoy It! Close To Go Station, Qew & Linc Highway. Amazing Opportunity To Live Beside Waterfront. Amenities Include: Party Room, Gym, Roof Top Terrace, Etc. (id:59646)
101 Locke Street S Unit# 504
Hamilton, Ontario
Welcome to 101 LOCKE, Hamilton’s most exclusive boutique condo building in the heart of the Locke Street neighbourhood. This stunning Manhattan unit features 1241 sqft of luxury living space with floor to ceiling windows and glass wrap around balcony with an extra 320 sqft of outdoor space to enjoy southwest sunset views. This upgraded unit features dark plank flooring throughout, spacious open concept living and dining areas, gourmet kitchen with large island, granite counter tops, stainless steel appliances and ample storage. There are 2 bedrooms and 2 baths including the primary with 4pc spa like ensuite with walk-in shower and marble floors, and 2nd bedroom with 4pc bath, plus a den with sliding doors, perfect for your home office. The unit includes 2 underground parking spots and 3 storage lockers plus fabulous building amenities including a luxurious rooftop lounge featuring entertainment area, dining & party area, outdoor terrace with BBQ’s and fireplace, skyline fitness center with yoga deck, steam room & showers. Other building amenities include bike storage, dog wash station plus 24-hour video surveillance. Stroll to the shops, restaurants and amenities on Locke St. S, schools, parks, churches, transit, plus just minutes to St. Joseph’s Hospital, McMaster Medical Center & University, golf, hiking trails, and so much more! Just move in, relax, and enjoy luxury living on Locke. RSA (id:59646)
263 Barton Street Unit# 7
Stoney Creek, Ontario
2,280 sq/ft clean updated unit ideal for many uses. Located in ”Stoney Creek Business Park” with easy & close highway access. Small freshly renovated front office with kitchenette and shower. Retail exposure + parking & large shop. 12ft clear ceilings & 10 x 10 drive in bay door. Great opportunity for new or growing business, M2 zoning permits many uses, warehousing, machine shop etc. No automotive uses please. (id:59646)
61 Napoli Drive
Hamilton, Ontario
Fantastic west mountain location offering walk out lower level and in-law suite with separate entrance. All brick 4-level back split. 3 Bedrooms on upper level PLUS additional 3 bedroom in-law suite with second kitchen. Updated main kitchen with quartz counters and stainless steel appliances, French doors to spacious living room. Lower level features spacious recrm featuring brick fireplace with built in book shelf. (id:59646)
8918 Wellington 124 Road
Erin, Ontario
We are building your dream home! Located on a 1.6 acre, flat lot with beautiful, mature trees in a neighbourhood of country estate homes. This beautiful 5,800 sq ft home will feature, 4 bedrooms, 6 bathrooms and luxury finishes chosen by you! (Land with Permits also available for purchase). Good schools, amenities close by and excellent access for commuters is what makes Erin a desirable location for people looking for room and to escape to the country. If you have been dreaming of a new home with room to grow, this is it. (id:59646)
7 Buttermill Avenue Unit# Th23
Vaughan, Ontario
Beautiful and bright 3-storey townhome featuring 3 bedrooms, two of which with balconies, 2 full bathrooms and a rooftop terrace! Enjoy convenient parking for 1 vehicle with inside access to the parkade and 1 locker for additional storage. You’ll be impressed by the modern finishes, tall ceilings and large windows throughout, complemented by a functional floor plan. The foyer offers a double closet and leads to the open-concept main floor where you will find the kitchen with bright white cabinetry and a marble-style backsplash, a spacious living room and a bedroom with a private balcony. Completing this level is a tasteful 4-piece bathroom and the laundry. Upstairs, on the second level, is the large primary suite with a walk-in closet and ensuite privileges to a sophisticated 5-piece bathroom. The third bedroom features a walk-in closet and a balcony. The third floor offers a bonus space with floor-to-ceiling windows and a walkout to your private roof-top terrace, great for entertaining and relaxing outdoors. Outstanding location with close proximity to all amenities, many parks and trails, Vaughan Mills Shopping Centre, York University, highways 7, 407 and 400, and public transportation just steps to the VMC station. An array of amenities along with a YMCA membership are included in the condo fees, and more! (id:59646)
182 Talbot Street N
Simcoe, Ontario
Amazing Opportunity! Live in + rent out to pay the mortgage, or straight investment, and could be a great in law extended family home as well. This large Triplex is situated in a large 80' x 140' lot in a quiet residential neighbourhood just steps from all amenities. This property is fully renovated and features three suites including a 3 x 2 Bedroom and a double car garage (26 x 27). All units feature recent renovations (2022-23) all have laundry hook ups, new roof (2022), new eavestrough facia/gutter guards (2022), New doors/windows (2021/22) and New AC (2022). Great location, with convenient access and steps to parks, restaurants, shopping and all other amenities. The community atmosphere makes it an attractive option for tenants and investors. Currently rented to AAA+++ tenants. Book your appointment today! (id:59646)
35 Glendale Avenue N
Hamilton, Ontario
Charming 2-story brick home nestled in the heart of Crown Point. This adorable property boasts 3 bedrooms and 1 bathroom, perfect for comfortable living. Enjoy the convenience of a double-wide concrete front driveway accommodating 2 cars . Step into your own backyard oasis featuring a large wooden deck, a serene concrete patio with a gazebo, and an inviting outdoor fireplace, ideal for relaxation and entertainment. Book your viewing today! Features: Windows (2008), Roof (2007), Washer (2012), Dryer (2014), Fridge & Stove (2012) & Dishwasher (2021) (id:59646)
89 Belview Avenue
Hamilton, Ontario
Beautifully maintained detached 3 bed, 2 bath home close to everything on meticulously kept corner lot. Tucked away location, on a family friendly, tree lined street. Step inside the bright and airy living/dining room with gleaming hardwood floors, perfect for entertaining family and friends. Cooking is a breeze in the spacious eat-in kitchen with lots of cabinetry and newer appliances. Enjoy your morning coffee on your awesome 12’x14’ SUNDECK overlooking the enclosed yard with large shed, garage & DOUBLE driveway. Continue up to the 2nd floor, with generous sized 3 bedrooms & Amazing walk-in bath with SEAT. Large detached 1 car garage with hydro. Lovingly maintained fenced yard offers plenty of possibilities. Close to Gage Park, shopping, trails & walking dist to schools. Updated Roof, Furnace, AC, Most newer windows. Flexible closing. A pleasure to show, delightful to own. Why wish and wait – come see it today! (id:59646)
4 Middleport Road
Onondaga, Ontario
Welcome to your dream estate! This custom-built bungalow offers over 5,500 sq ft of luxurious living space, set on 43 acres of picturesque land. The meticulously designed home boasts three distinct living spaces, perfect for intergenerational living or hosting guests. The main floor features an open concept layout with a high-end kitchen flowing into the great room. A natural gas double-sided fireplace enhances the living room and outdoor balcony, that overlooks the heated saltwater pool. Four generously sized bedrooms include a primary suite with a 5-piece ensuite and walk-in closet, plus three more bedrooms, one with a 3-piece ensuite and two sharing a Jack and Jill 5-piece bathroom. The upstairs loft offers a private escape with a kitchenette, bedroom, 3-piece bath, and separate entrance. The basement features a separate entrance as well, two bedrooms, 3-piece bath, kitchenette, and large living area. It also connects to a lower 4th garage with a 2-piece bathroom. Property highlights include a 50' x 84' barn, perfect hobby farm set-up and a 5,659 sq ft shop with offices and a spacious workshop. The shop includes two washrooms and a spacious loft for storage. This home offers many rare amenities and is a must-see. Contact us today for more details and don't miss out on the opportunity to own this one-of-a-kind property! Additional features available in supplements. (id:59646)





