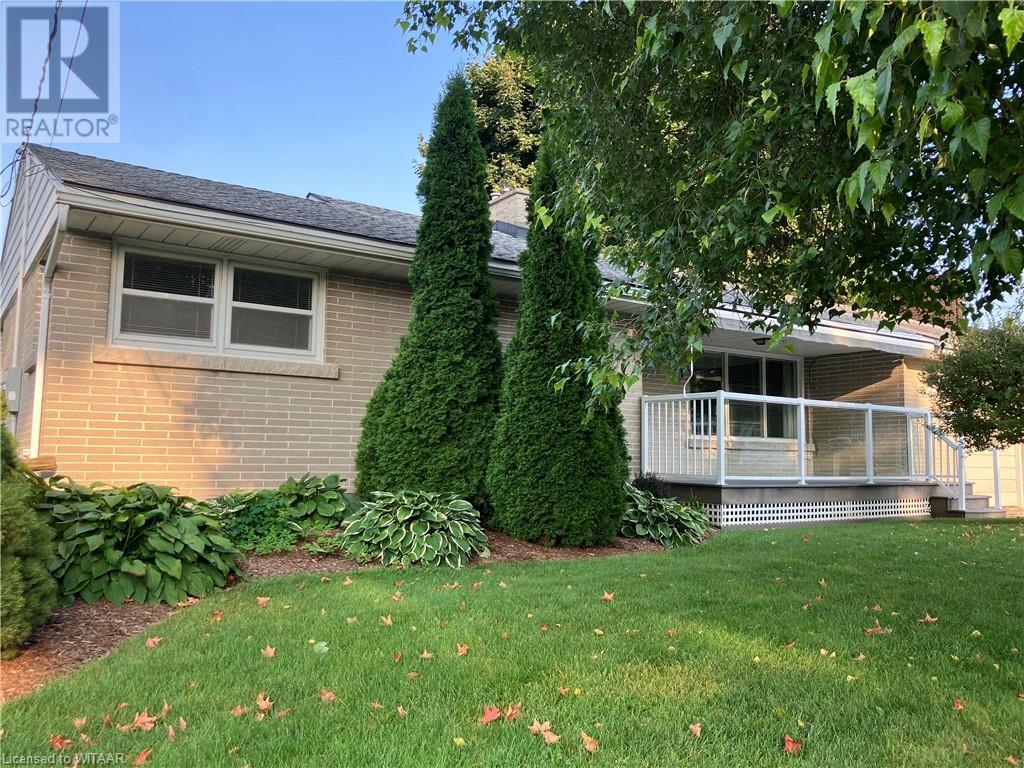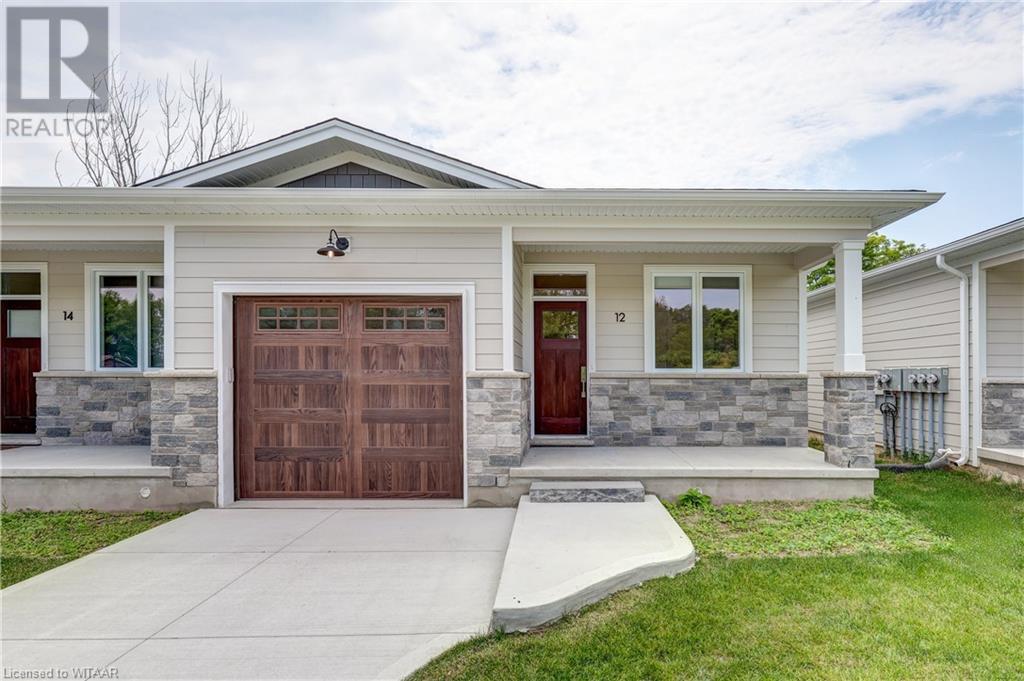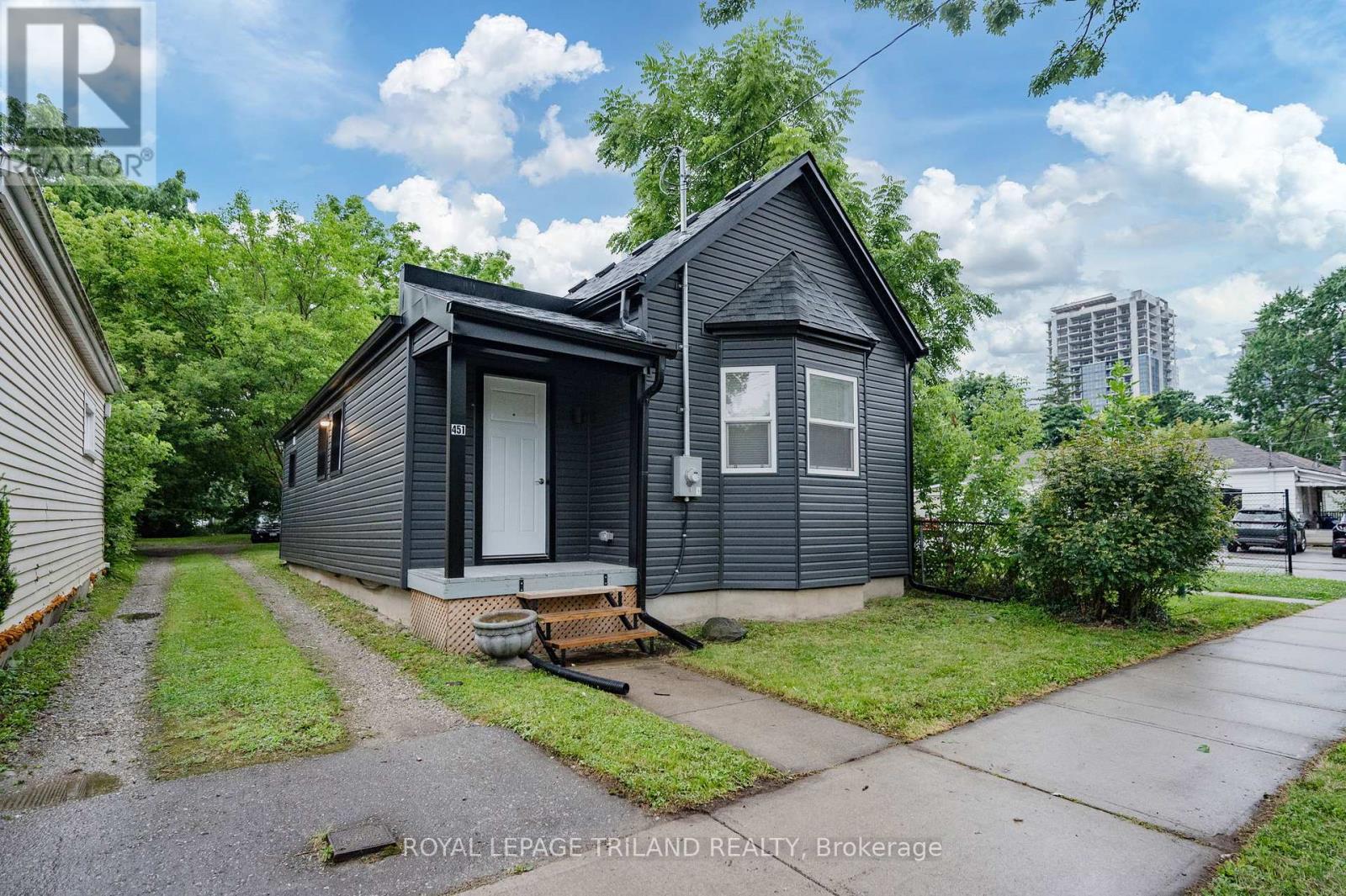72 Handley Crescent
Ajax, Ontario
Welcome to the prestigious Lakeside Community in South Ajax! This stunning 3-bedroom, 4-bathroom detached brick home offers 2,500 sq. ft. of beautifully finished living space, just steps from the lake and scenic trails. The grand living room features soaring 18-ft cathedral ceilings, while the open-concept kitchen, equipped with granite countertops, stainless steel appliances, and a breakfast island, flows into the cozy family room with a gas fireplace. Enjoy outdoor living on the spacious deck in the private backyard. Upstairs, the master suite boasts a luxurious 4-piece ensuite and walk-in closet. A second bedroom features a private balcony, and the convenient second-floor laundry room adds ease to everyday living. The finished basement includes a gym and a large recreation room, perfect for entertaining. This move-in-ready home includes window coverings, a central vacuum system, and more. Located near the Ajax Waterfront Trail, Paradise Beach, and major highways (401/412/407), it’s perfect for both nature lovers and commuters. Don’t miss your chance to own this beautiful home in one of South Ajax’s most desirable communities! Offers Thurs September 19th @6pm. Pls register by 5pm (id:59646)
24 Windermere Crescent
Woodstock, Ontario
Welcome to one of the most sought after neighbourhoods in Woodstock. Windermere Crescent offers a quiet and safe neighbourhood just steps to Pittock Conservation area and walking trails. This solidly built brick bungalow with attached garage has all of your everyday needs on one floor plus development potential in the basement. The exterior of this home is beautifully landscaped, has a private backyard, a front covered porch plus rear sundeck both with awnings. The features of this home include a natural gas fireplace with brick accent wall in the livingroom, engineered hardwood flooring in the living/dining area as well as the hallway, mainfloor laundry facilities, an oak kitchen, composite front decking with aluminum railings, basement entry from the garage, a large shed and all appliances are included. Natural gas forced air furnace, central air new in 2023. This home has been loved by its owner for many years and is ready for its next family. (id:59646)
85 Forest Street Unit# 9
Aylmer, Ontario
Escape the hustle and bustle of the city and discover affordable luxury in Aylmer. Welcome to North Forest Village, brought to you by the award-winning home builder, Halcyon Homes. Nestled at the end of a quiet street, these stunning, brand-new condominiums offer main floor living with exceptional design throughout. Featuring a stone frontage complemented by Hardie board siding, shake, and trim these homes offer quick occupancy with a choice of beautifully designed finishing packages. Each package includes options for hardwood flooring, quartz countertops, tile, and high-quality plumbing and lighting fixtures. All homes offer 2 bedrooms and 2 full bathrooms with eat-in kitchen space as well as main floor laundry. When the day is done, unwind on the your own private deck, complete with privacy wall to enjoy your own space. Enjoy walking proximity to parks, bakeries, shopping, and more. With a short drive to Highway 401, St. Thomas, or the beach at Port Stanley, this is a perfect opportunity to find peace without compromising on luxury. All photos are of Model Home-Unit 6. (id:59646)
85 Forest Street Unit# 8
Aylmer, Ontario
Escape the hustle and bustle of the city and discover affordable luxury in Aylmer. Welcome to North Forest Village, brought to you by the award-winning home builder, Halcyon Homes. Nestled at the end of a quiet street, these stunning, brand-new condominiums offer main floor living with exceptional design throughout. Featuring a stone frontage complemented by Hardie board siding, shake, and trim these homes offer quick occupancy with a choice of beautifully designed finishing packages. Each package includes options for hardwood flooring, quartz countertops, tile, and high-quality plumbing and lighting fixtures. All homes offer 2 bedrooms and 2 full bathrooms with eat-in kitchen space as well as main floor laundry. When the day is done, unwind on the your own private deck, complete with privacy wall to enjoy your own space. Enjoy walking proximity to parks, bakeries, shopping, and more. With a short drive to Highway 401, St. Thomas, or the beach at Port Stanley, this is a perfect opportunity to find peace without compromising on luxury. All photos are of Model Home-Unit 6. ** Limited time Offer-Brand new Condominium starting under $500,000*** (id:59646)
85 Forest Street Unit# 4
Aylmer, Ontario
Escape the hustle and bustle of the city and discover affordable luxury in Aylmer. Welcome to North Forest Village, brought to you by the award-winning home builder, Halcyon Homes. Nestled at the end of a quiet street, these stunning, brand-new condominiums offer main floor living with exceptional design throughout. Featuring a stone frontage complemented by Hardie board siding, shake, and trim these homes offer quick occupancy with a choice of beautifully designed finishing packages. Each package includes options for hardwood flooring, quartz countertops, tile, and high-quality plumbing and lighting fixtures. All homes offer 2 bedrooms and 2 full bathrooms with eat-in kitchen space as well as main floor laundry. When the day is done, unwind on the your own private deck, complete with privacy wall to enjoy your own space. Enjoy walking proximity to parks, bakeries, shopping, and more. With a short drive to Highway 401, St. Thomas, or the beach at Port Stanley, this is a perfect opportunity to find peace without compromising on luxury. All photos are of Model Home-Unit 6. (id:59646)
85 Forest Street Unit# 3
Aylmer, Ontario
Escape the hustle and bustle of the city and discover affordable luxury in Aylmer. Welcome to North Forest Village, brought to you by the award-winning home builder, Halcyon Homes. Nestled at the end of a quiet street, these stunning, brand-new condominiums offer main floor living with exceptional design throughout. Featuring a stone frontage complemented by Hardie board siding, shake, and trim these homes offer quick occupancy with a choice of beautifully designed finishing packages. Each package includes options for hardwood flooring, quartz countertops, tile, and high-quality plumbing and lighting fixtures. All homes offer 2 bedrooms and 2 full bathrooms with eat-in kitchen space as well as main floor laundry. When the day is done, unwind on the your own private deck, complete with privacy wall to enjoy your own space. Enjoy walking proximity to parks, bakeries, shopping, and more. With a short drive to Highway 401, St. Thomas, or the beach at Port Stanley, this is a perfect opportunity to find peace without compromising on luxury. All photos are of Model Home-Unit 6. (id:59646)
17 Gardiner Place
Woodstock, Ontario
Location, Location! Immaculate 3 bedroom, 3 baths, 2 storey extensively renovated home located on a highly disireable North Woodstock location on a cul de sac backing onto greenspace/park. The upstairs boasts 3 large bedrooms with spacious closets. A beautiful renovated 4 pc bathroom along with a 2pc ensuite. The main level living room/dining room are perfect for all your entertaining needs. The eat in kitchen has been completly renovated with modern bi-colour cupboards which include stainless steel appliances. Enjoy the view of the pool and greenspace from the bright main floor sunroom/eating area combo which features skylights for additional natural light. If it's fresh air you want, step out to the 10ft X 25ft screened-in porch and enjoy a bug free space or head out to your very private, fully fenced backyard with a 20X40 foot inground pool w/rubber rock decking, firepit & pergola. The basement is fully finished. Furnace is new in 2019. Central air, gas fireplace & central vac. Double car garage & double wide driveway. Walking distance to Pittock Lake Many more features complete this house, too many to list. (id:59646)
495 George Street
Woodstock, Ontario
Welcome Home to 495 George Street. Step back in time with this stunning 1917 Arts and Crafts-style foursquare home, nestled on a tree-lined street in a sought-after Woodstock neighborhood. This charming four-bedroom brick home showcases timeless craftsmanship with a welcoming deep front porch that leads to the original leaded glass door and spacious foyer. Inside, the main floor boasts separate generous living and dining rooms, complete with original quarter-sawn oak trim, pocket doors, built-in cabinetry, and a striking fireplace facade flanked by leaded glass piano windows. The updated kitchen and powder room were thoughtfully renovated to provide modern convenience with the charm and character of a century home. Upstairs, an oak staircase leads to a large landing and four bedrooms, including a master with a walk-in closet and wall of windows. The versatile fourth bedroom is perfect for a second-floor den or home office, or expand your space into the walk-up open attic. Relax at the end of the day in your gorgeous claw foot tub with rain showerhead. A semi-finished basement, with it’s own entrance through the side door and another 4-piece bathroom offers endless possibilities for expansion. Outside, the fenced backyard awaits your inspiration, and offers a detached garage. Many updates have been done to the home over the years. Picture your evening on the porch swing and don’t miss this opportunity for charm and character in an incredible neighbourhood. (id:59646)
54221 Talbot Line
Eden, Ontario
Welcome to your serene slice of country paradise, nestled between the charming towns of Tillsonburg and Aylmer. Here, the gentle breeze carries whispers of tranquility, creating an oasis of peace and calm. Embrace the allure of rural living without compromising on convenience, thanks to easy access to the 401 via nearby Culloden Rd. Step inside this inviting home and discover a kitchen that invites gatherings and culinary adventures, perfect for creating cherished memories with loved ones. The heart of the home, this kitchen is where laughter and delicious aromas intertwine. With 3 generously-sized bedrooms, each offering a haven of comfort and restfulness, you’ll find your personal retreat in every corner. The primary stands out, featuring ensuite priviledges and French doors that open to the serene embrace of your backyard, where nature’s beauty greets you every morning. Enjoy effortless living with the convenience of main floor laundry, making daily chores a breeze. Flexibility is key here, with the potential to easily restore a fourth bedroom, providing ample space for growing families or accommodating guests. For the hobbyist, the spacious attached garage awaits, ready to welcome your passions and projects. Outside, a stamped concrete patio invites you to linger, offering panoramic views of lush fields that stretch as far as the eye can see. Whether you’re enjoying a quiet morning coffee or hosting an evening barbecue, this outdoor space is designed for relaxation. Indulge in the serenity of this idyllic retreat, where the stresses of modern life melt away amidst the beauty of nature. Discover the perfect balance of rural charm and contemporary comfort, where every day feels like a getaway. Your dream country home awaits, ready to welcome you with open arms and the promise of tranquility. (id:59646)
294 Fallowfield Drive
Kitchener, Ontario
Welcome to 294 Fallowfield Dr, a charming bungalow nestled in the heart of Kitchener, ON. This immaculate home sits on a large mature lot, offering a peaceful retreat from the hustle and bustle of city life. As you approach, you'll be greeted by an exposed aggregate driveway and walkway, setting the tone for the quality craftsmanship found throughout. Step into the backyard oasis, where a pondless waterfall creates a soothing ambiance. A gazebo provides the perfect spot for morning coffee or evening relaxation, while the fenced yard ensures privacy. Green thumbs will appreciate the garden shed and ample space for cultivating their botanical dreams. Inside, the living room boasts 10-foot ceilings, a cozy gas fireplace, and crown molding that adds a touch of elegance. Engineered hardwood flooring flows throughout, complemented by an abundance of pot lights and upgraded fixtures. The gourmet kitchen is a chef's delight, featuring white cabinetry, granite counters, and high-quality stainless steel appliances. The primary bedroom is a spacious retreat, complete with a 4-piece ensuite bathroom boasting travertine flooring and walk-in closets. Downstairs, a maple staircase with wrought iron spindles leads to a massive open-concept lower level, perfect for family gatherings or a home gym. With 1,868 sqft of living space, 5 bedrooms, and 3 bathrooms, this home offers plenty of room for the whole family. Located close to Highway 401, schools, and shopping, convenience is at your fingertips. Don't miss this opportunity to make 294 Fallowfield Dr your new home sweet home! (id:59646)
80 Old Country Drive Unit# 35
Kitchener, Ontario
Welcome to the charming Country Hills neighborhood, where you'll find this beautiful END-UNIT multi-level townhome complete with an attached garage. Recently repainted throughout and is essentially CARPET-FREE with the exception of brand new carpet installed on the stairs to the basement. This move-in ready home has lovely hardwood floors throughout and is sure to impress. As you step into the spacious and well-lit foyer, you'll find a convenient coat closet and access to the garage. A few steps up from the foyer lead to the main living areas, featuring a generous living room with soaring 20-foot ceilings, a gas fireplace, and patio sliding doors that open to a private balcony. Updated eat-in kitchen with a breakfast nook and ample counter & cupboard space, along with large windows that flood the space with tons of natural light. Additionally, there's a lovely separate dining room perfect for enjoying family meals. The second floor of this home is comprised of a primary bedroom, two other well-proportioned bedrooms (one currently being used as an office with a built-in desk), and an updated 4-piece bathroom with double sinks. The walk-out basement level includes a laundry/storage room, a 3-piece bathroom, and a cozy rec room with access door to a private fenced-in backyard. It's a delightful spot to savor during those warm summer evenings under the shade of the trees either enjoying dinner or unwind with a good book. This wonderful property offers easy access to a variety of amenities, including shopping, parks, schools, and public transit, all within walking distance. You are going to love the private backyard area, it's perfect for entertaining! (id:59646)
451 South Street
London, Ontario
Located in the heart of the SOHO neighborhood, this 3 bedroom bungalow has been meticulously updated from top to bottom and maintained in recent years. As you enter the home, you are greeted by crisp and bright finishes leading to a cozy living room at the front of the home. This is the perfect place to enjoy your days watching your favourite shows and celebrating holidays with family and friends. The large custom kitchen features beautifully constructed and finished cabinets with lots of storage space, quartz countertops, tiled backsplash, eating area and large window. This home features 3 bedrooms; a large master bedroom with a large closet space and additional overhead storage space; and two smaller bedrooms across the wide hallway corridor. The large room at the back of the house is the perfect space to enter into when returning home. This space is ideal for many uses including exercise room, family room, playroom, art studio to name a few uses. This backroom also features washer and dryer hookups for main floor laundry. The laundry facilities could be moved to the basement if desired. This home offers a completely updated 4 piece bathroom with beautiful modern finishings. The basement provides additional storage space and has some development potential. You will fall in love with this property inside and out. The backyard features a beautiful raised deck with a privacy wall to add additional privacy to this already peaceful and private backyard space. This 197 ft deep lot is just another bonus to this property; offering lots of open yard space, fire pit area, parking space and room for future development opportunities. This property backs directly on to Meredith Park; here you will find some of the best maintained Tennis courts and parkland within the City of London. If you are looking for a home in London for under $450,000 don't wait to see this property. (id:59646)













