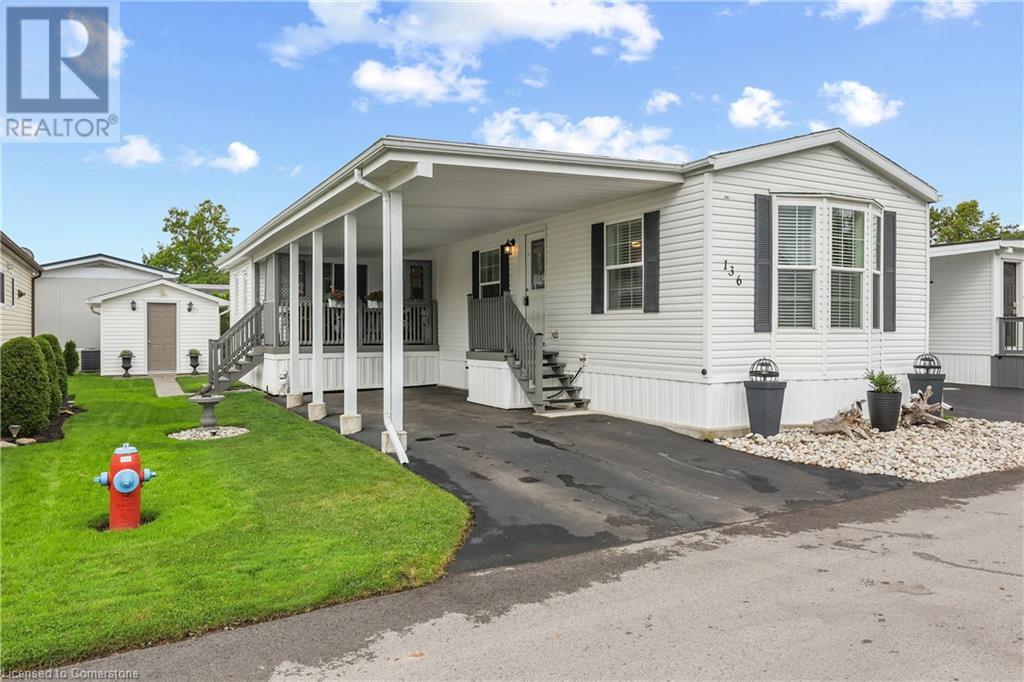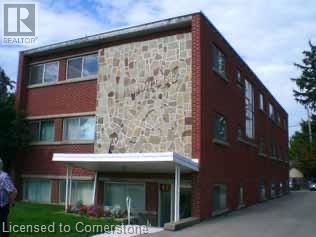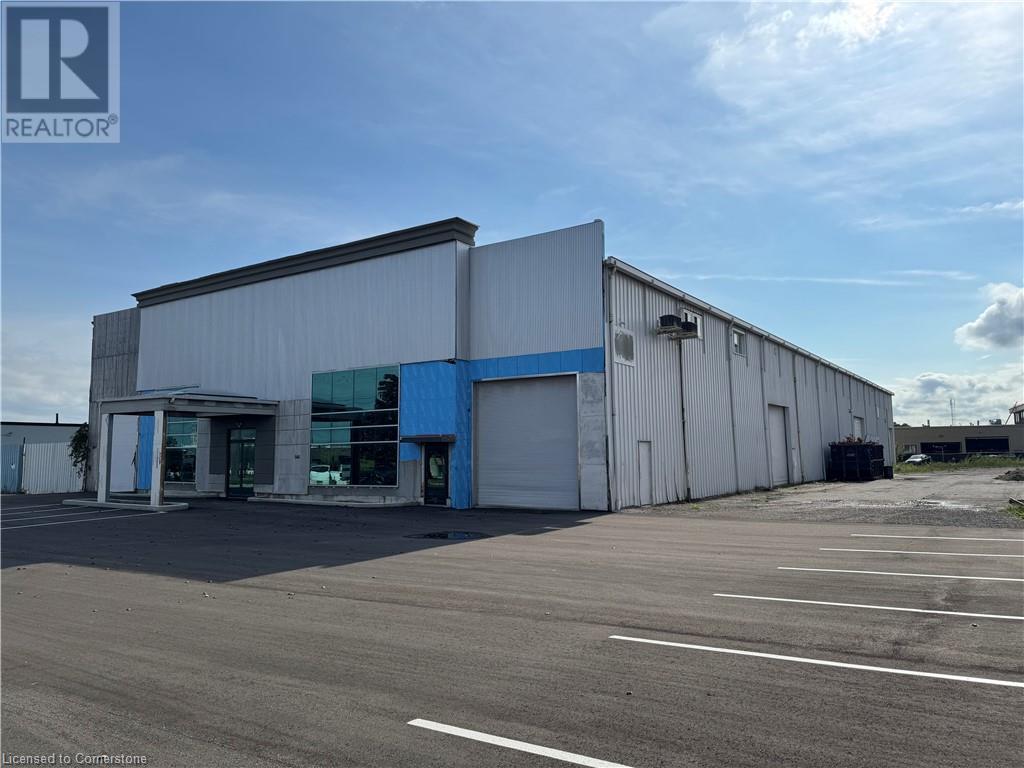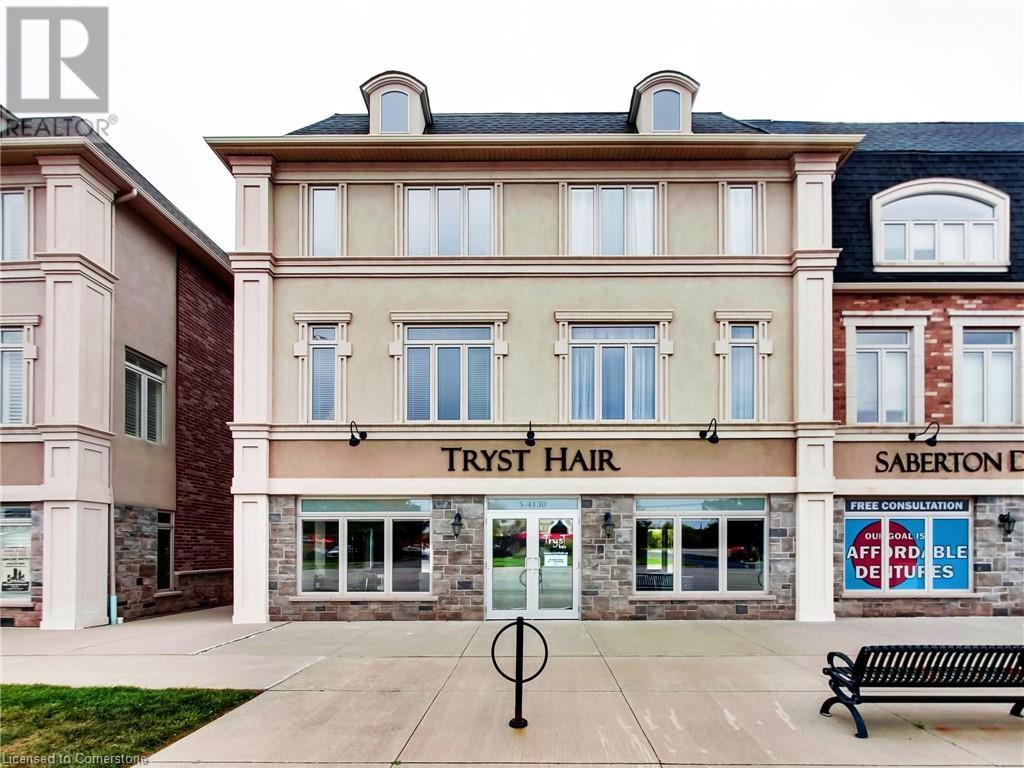3033 Townline Road Unit# 136
Stevensville, Ontario
STYLISH BUNGALOW … This lovely, fully finished, 2 bedroom PLUS den/family room, 1080 sq ft bungalow is nestled at 136-3033 Townline Road (Linden Ave) in the Black Creek Adult Lifestyle Community in Stevensville, just steps away from the Community Centre and all it has to offer. Covered entry leads into the spacious, OPEN CONCEPT living area, offering a well-lit living room, opening to the eat-in kitchen with abundant cabinetry, counterspace & updated lighting. Den/Family room features sliding patio doors to the private, COVERED PORCH with steps to the walkway and XL shed. Two large bedrooms with NEW flooring (one with built-in vanity & cabinets), 4-pc bath, and laundry nook complete the home. CARPORT & driveway provides parking for two vehicles. Monthly fees are $1044.24 per month and include land lease & taxes. Excellent COMMUNITY LIVING offers a fantastic club house w/both indoor & outdoor pools, sauna, shuffleboard, tennis courts & weekly activities such as yoga, exercise classes, water aerobics, line dancing, tai chi, bingo, poker, coffee hour & MORE! Quick highway access. CLICK ON MULTIMEDIA for virtual tour, floor plans & more. (id:59646)
33-35 Wood Street E
Hamilton, Ontario
Steps to the Bayfront, Artcrawl, and GO station. Very desirable area. Must be sold with 488 Hughson St N (total price $1,899,000). There are 2 deeds/2 lots. Both are legal 4 units, so a total of 8 units. 7 units fully renovated along with common area, 1 units need reno. 8 hydro meters, 2 furnaces aprox. 12 yrs. Proforma, plans, information sheet, zoning verifications are attached as a supplement. Buyer to verify sq. footage. Street parking only. All water lines replaced, most sewer stacks replace, back roof redone, newer windows, exterior paint, all eavestroughs and facia new. Please include registrants disclosure and 48 hr irrevocable with all offers. Seller willing to consider a VTB up to 80% LTV. For more information please email (id:59646)
488 Hughson Street N
Hamilton, Ontario
Steps to the Bayfront, Artcrawl and GO station. Very desirable area. Must be sold with 33-35 Wood St E (total price $1,899,000). There are 2 deeds/2 lots. Both are legal 4 units, so a total of 8 units. 7 units fully renovated along with common areas, 1 units need reno. 8 hydro meters, 2 furnaces aprox. 12 yrs. Proforma, plans, information sheet, zoning verifications are attached as a supplement. Buyer to verify sq. footage. Street parking only. All water lines replaced, most sewer stacks replace, back roof redone, newer windows, exterior paint, all eavestroughs and facia new. Please include registrants disclosure and 48 hr irrevocable with all offers. Seller willing to consider a VTB up to 80% LTV. For more information please email listing agent with specific questions. (id:59646)
3033 Townline Road Unit# 184
Stevensville, Ontario
OVERSIZED BUNGALOW IN BLACK CREEK COMMUNITY … This lovely, 3 bedroom, 1596 sq ft BUNGALOW with NO REAR NEIGHBOURS backs onto a field and is nestled at 184-3033 Townline Road (Trillium Trail) in the Black Creek Adult Lifestyle Community in Stevensville. This spacious yet cozy home offers space for everyone – Enter through sliding doors into a lovely sunroom with floor-to-ceiling windows and access to the family room w/built-in shelves. Bright, OPEN CONCEPT living area boasts a bay window and vaulted ceilings, leading into the eat-in kitchen with abundant cabinetry PLUS convenient laundry access through saloon-style doors. Primary bedroom offers double closets, two more bedrooms (one with access to back mudroom, which would be great for an office or craft room!), and a large 5-pc bathroom. TWO SHEDS provide plenty of storage, double driveway with parking for 2 vehicles. UPDATES include Generator 2023, Furnace & AC 2023, most windows. Monthly fees are $941.22 per month and include land lease & taxes. Excellent COMMUNITY LIVING offers a fantastic club house w/both indoor & outdoor pools, sauna, shuffleboard, tennis courts & weekly activities such as yoga, exercise classes, water aerobics, line dancing, tai chi, bingo, poker, coffee hour & MORE! Quick highway access. CLICK ON MULTIMEDIA for virtual tour, floor plans & more. (id:59646)
8 Talbot Street W
Cayuga, Ontario
Century home gem in downtown Cayuga! Solid brick & built in 1903, this charmer stands out in front. With over 2700 square feet above grade, 4 bedrooms, 3 full bathrooms and a huge unfinished attic (square footage not included), there is plenty of living space for everyone. Many modern day updates include: newer furnace, AC, steel roof, windows, electrical, bathrooms, flooring and more. Bright massive windows that flood the home with sunlight, grand ceilings and trim, huge Barn garage / workshop, massive basement with walk up. Large principal bedroom suite with large walk-in closet, dressing area, and updated ensuite bath. Spacious main floor principal rooms with a main floor bedroom/office den(home office) and full bathroom. Located walking distance to shopping, restaurants, the Grand River and only a 30 minute drive to Hamilton. Wrap around cover veranda/porch With theme backyard (large L-shape BBQ deck with hydro) (id:59646)
42 Hilltop Drive Unit# 5
Cambridge, Ontario
Spacious 2 Bedroom, 1 Bathroom apartment located on the 2nd floor - Heat and Water Included. The apartment has hardwood floors and been freshly painted throughout. Features an eat-in kitchen and a cozy living room. Included is 1 parking spot, which is perfect for those who have a vehicle. The building is conveniently located close to main roads, shopping centers, schools, and parks, making it easy for you to get to where you need to go. Additionally, there is laundry in the basement, which means you don't have to go far to get your laundry done. This apartment is perfect for a small family or anyone who is looking for a comfortable place to call home. Please note - there is no elevator. (id:59646)
82 Stanley Street
Ayr, Ontario
This mixed-use commercial building located in downtown Ayr offers an excellent investment opportunity. The property comprises three clean commercial units on the main floor, easily accessible to potential customers. Upstairs, there is a two-bedroom residential apartment and an updated one-bedroom apartment, both featuring spectacular views of Watson Pond and their own separate entrances. Additionally, the residential apartments benefit from four designated parking spots. All units are separately metered, enhancing convenience and efficiency. This is a great opportunity for any investor or owner-occupier to capitalize on a profit-generating property with no condominium fees. (id:59646)
73 Timber Trail Road
Elmira, Ontario
This is the home you’ve been waiting for! Timeless, custom-built bungalow (2017) w/ a finished lower level & serene backyard oasis is now available in the highly desirable, family-friendly South Parkwood neighbourhood, Elmira. Offering over 3,300 SF of beautifully finished living space, w/ 2+2 bedrms & 3 full baths, this elegantly stated home is sure to impress. Step inside & be greeted by a welcoming main entry. To the left, you'll find a versatile space that can be used as a bedrm/formal dining rm. Down the hall, the custom kitchen is a chef’s dream, complete w/ a lrg centre island, granite counters w/ live-edge, backsplash, under-cabinet lighting, premium stainless appliances, ample cabinet space, & pantry. The kitchen flows seamlessly into the dining area & overlooks the stunning family rm, which boasts a premium gas fireplace w/ stone surround & rustic mantle. Dual entrances lead to the backyard w/ an oversized composite deck, beautifully landscaped grounds, & perennial gardens, perfect for relaxation/ entertaining. The primary suite offers luxury & comfort, w/ walk-in closet & a spa-like 4-pce ensuite w/ tiled glass shower, granite counters, travertine tile, & a lrg soaker tub. Completing the main level is a laundry/mudrm & a 4-pce main bath. The fully finished lower level adds even more living space w/ a spacious rec rm, 2 additional bedrms, 4-pce bath, & a versatile den/multi-purpose rm. This home is filled w/ upgrades, including hardwood flooring throughout the main, laminate in the basement, tiled bathrms, pot lights, Hunter Douglas California shutters, crown molding, built-in speakers, & more. Beautifully landscaped, w/ spectacular curb appeal, covered front porch, & concrete driveway. Prime location close to shopping, restaurants, rec centers, & schools! Elmira offers a wealth of parks, trails, & culture, just 10 minutes to Waterloo, 20 minutes to Guelph, & w/ quick access to the HWY. Don’t miss the chance to make this stunning property your new home! (id:59646)
940 Winston Churchill Boulevard Unit# 1
Oakville, Ontario
Portion of freestanding industrial building available for lease with cranes. Efficient East Oakville location provides close proximity to the QEW, Hwy 403, Clarkson GO, Mississauga border, and many amenities. Shipping access features 3 large drive-in doors. High clear height of 24 ft. Two 5-ton cranes. 225 amps power. E2 sp:3 zoning. Potential for outside storage at rear. Occupancy December 1st, 2024. (id:59646)
90 Bay Street N
Hamilton, Ontario
Fabulous Opportunity. 15,000 sq. ft. brick & beam property in the heart of downtown Hamilton, surrounded by commercial, residential, and entertainment lands. The vacant 2nd floor offers terrific possibilities – inspiring office, entertainment venue, loft-style, or live/work residential. Situated a short walk to both GO terminals, Bayfront Park and waterfront trails. Downtown Central Business District (D1) Zoning offers a multitude of possibilities, including high-density residential opportunities. This is a strategic corner property at Bay & Vine that is ripe for development. Vendor will consider holding a mortgage with a substantial down payment. See multimedia link for additional information. (id:59646)
271 Thames Street N Unit# 21
Ingersoll, Ontario
Welcome to your first home! This charming condo is the perfect way to step into homeownership. The bright main floor offers a spacious living and dining area. Conveniently located off the dining area, is the kitchen for efficiency. It includes all necessary appliances and in suite laundry. On the second floor, you will find three comfortable bedrooms, plenty of space for family, guests, and/or a home office. Enjoy the morning sun from your personal patio space, accessible from the kitchen. Located back from Thames Street, this unit has a quiet and peaceful living environment. All appliances included. The condo features electric baseboard heating and a gas fireplace that can heat the entire unit, ensuring you stay warm and cozy throughout the year. This condo combines comfort, convenience, and affordability, making it an ideal first home. (id:59646)
4130 Fairview Street Unit# 5
Burlington, Ontario
Currently operating as a Hair Salon, this unit is open concept space is perfect for your retail or professional office needs. High exposure on busy thoroughfare, plenty of free on-street and visitor parking plus two designated parkings spots, H/C Washroom and a huge storage basement space/over-stock area of 1100+ sf. Basement storage is slightly under 6' ceiling height - Many amenities nearby as wells as Appleby GO and easy highway access to 403/QEW. Please do not go direct or interrupt/speak with staff. (id:59646)













