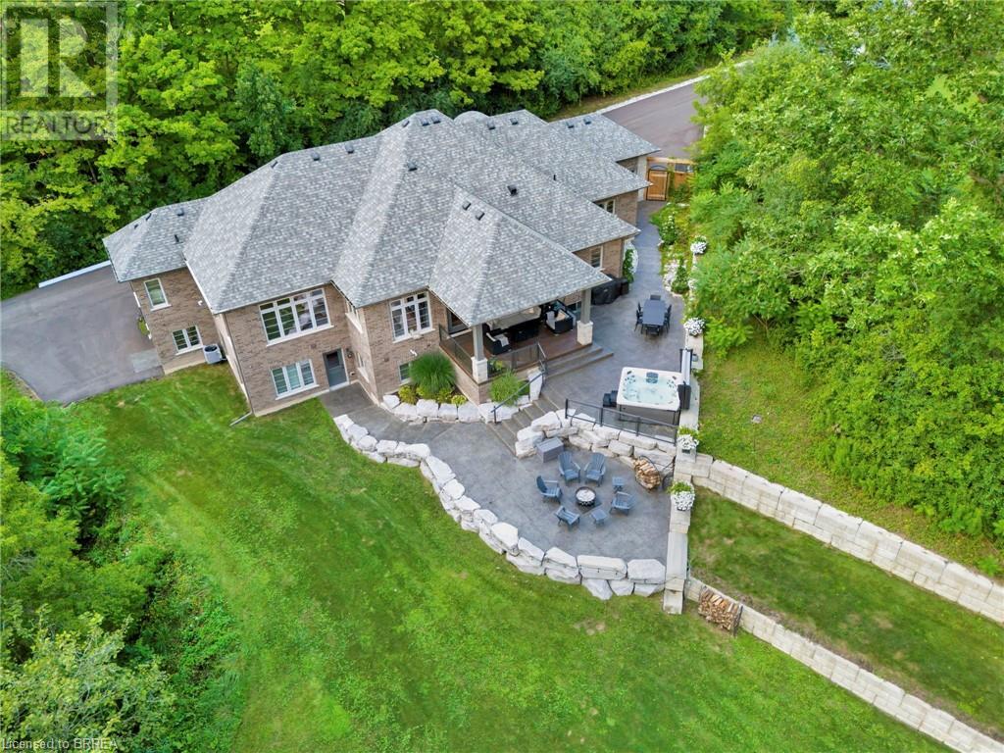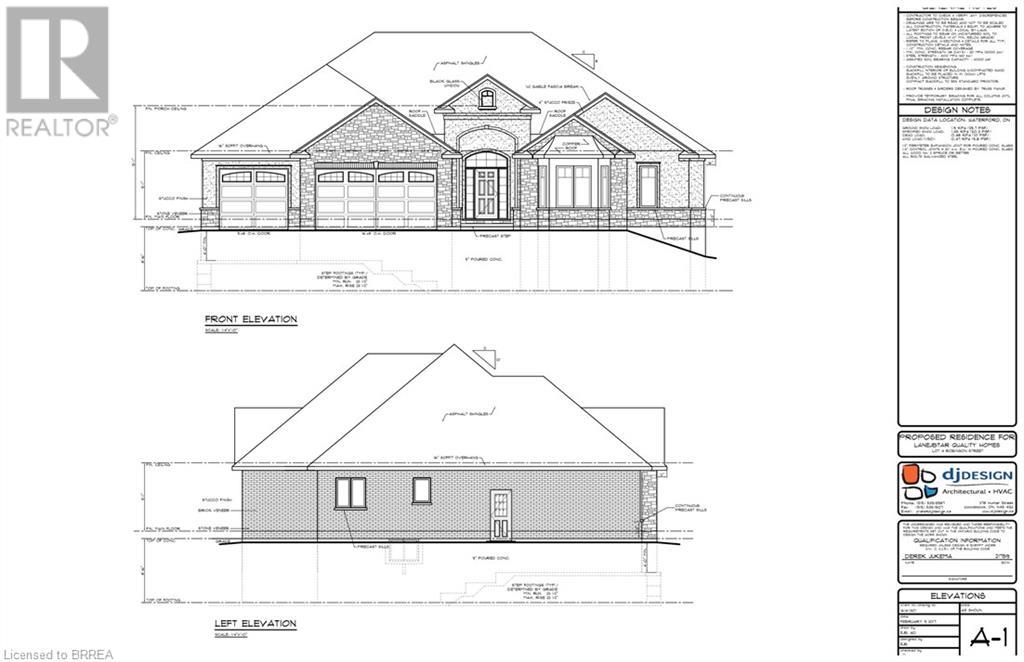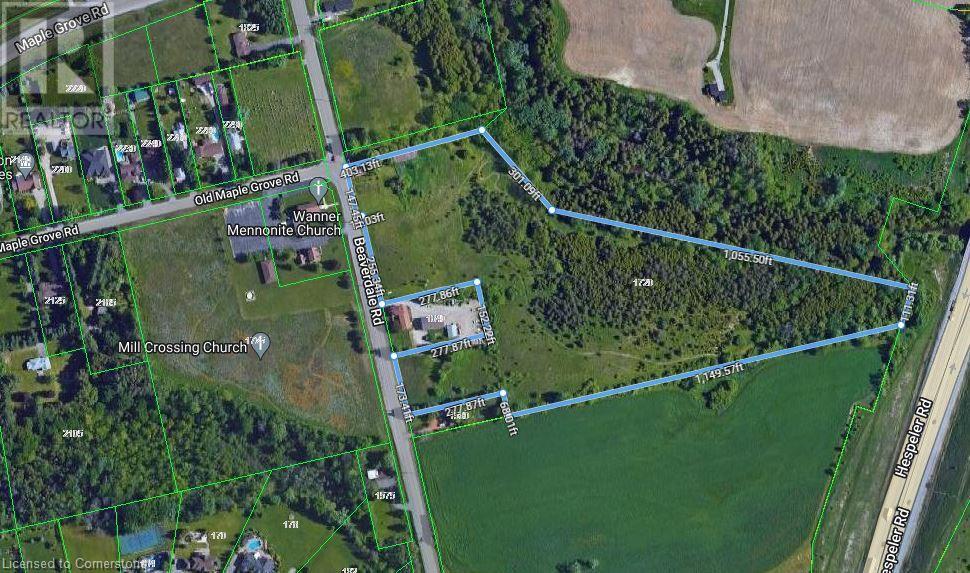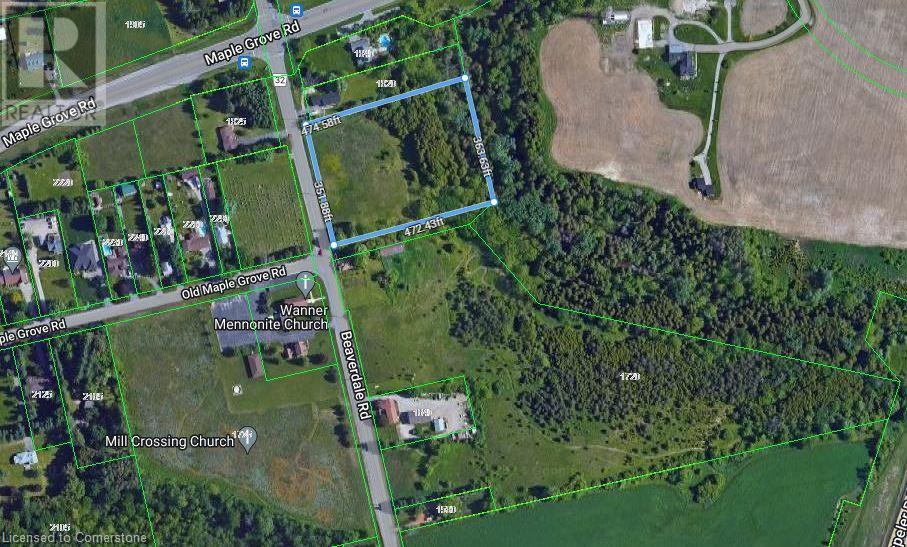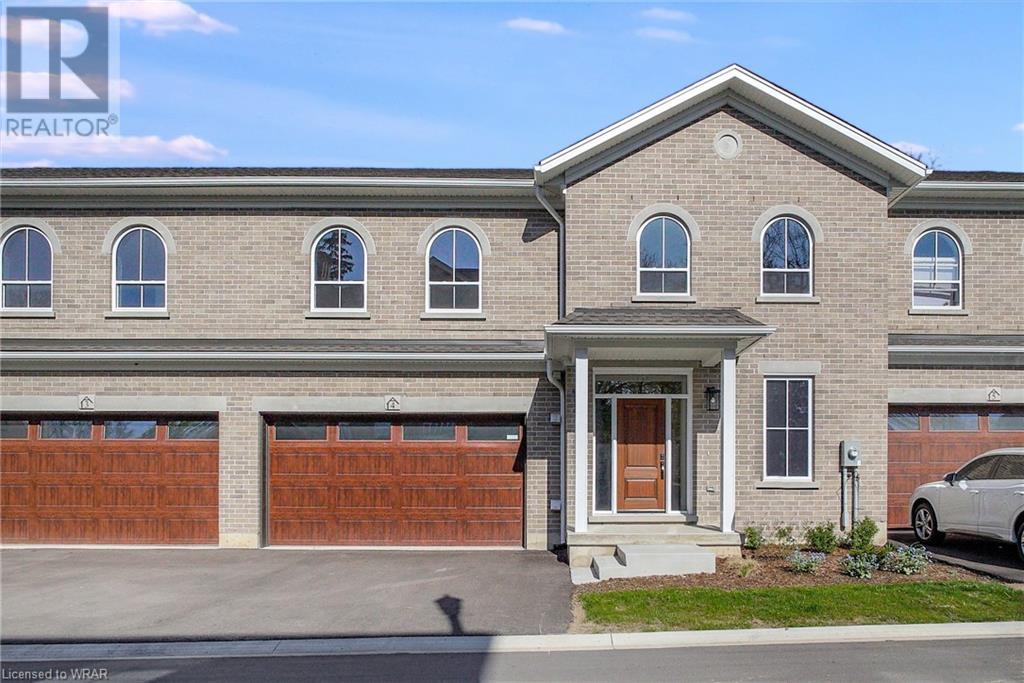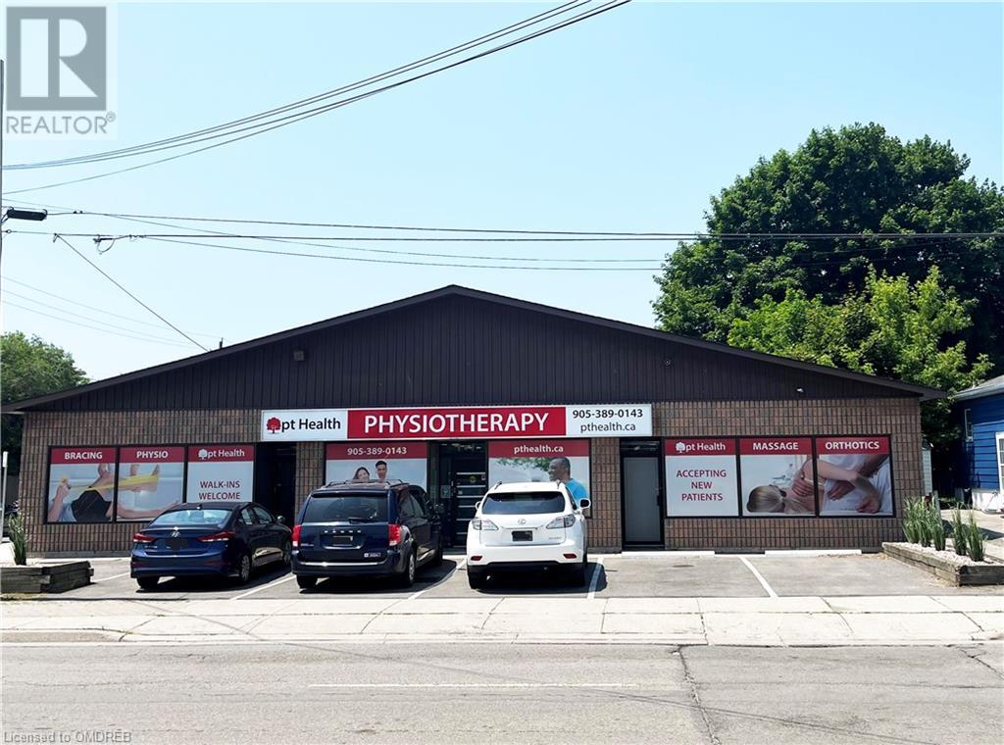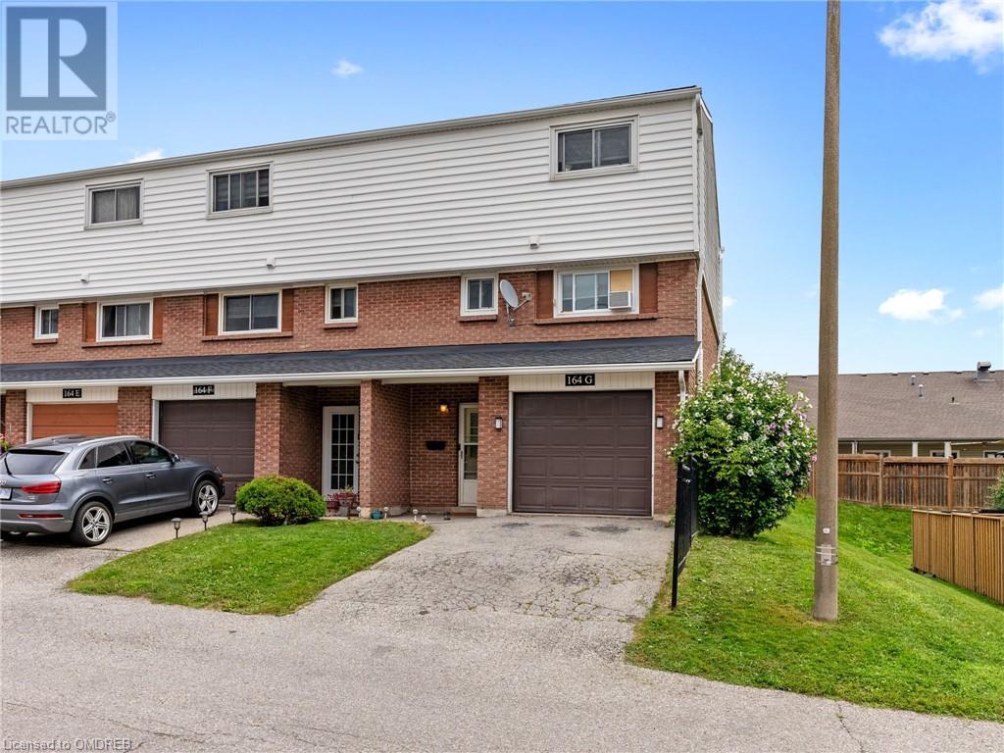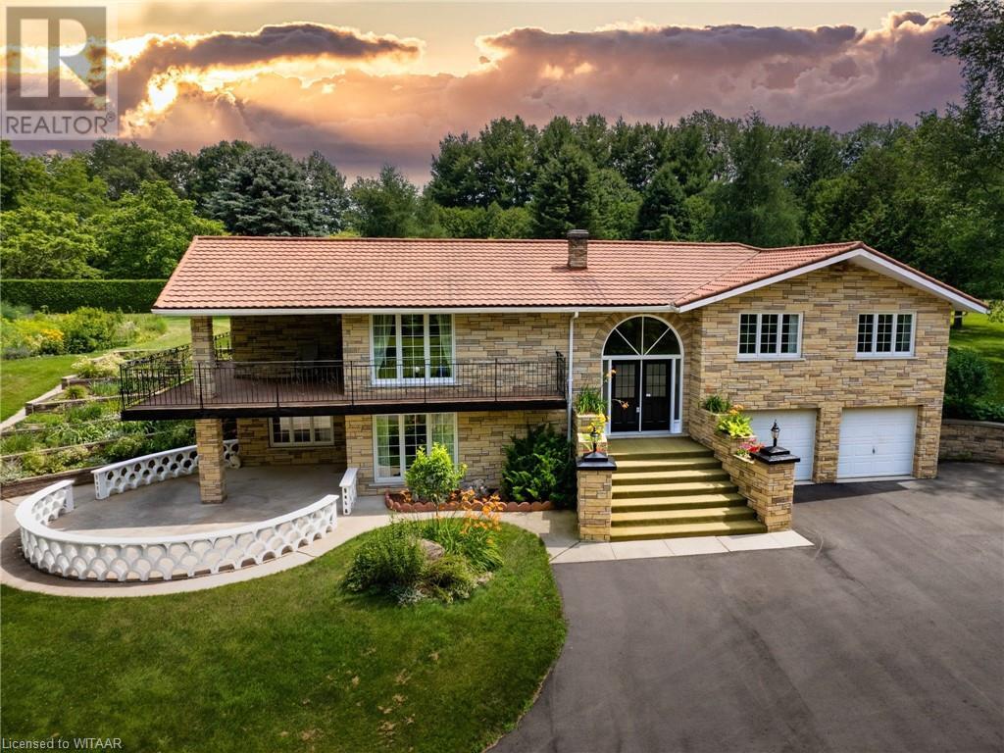61 East Harris Road
Brantford, Ontario
If you are looking for a place to get away from it all, then this is the spot! This beautiful bungaloft with over 3700 sq feet of finished space, is the last home on a dead end, in fact the road turns into the driveway so you will never have anyone driving past your home. It is situated on approximately 25 acres that has frontage on 2 roads (McBay, and East Harris) Fairchild's creek borders the entire property, which also offers walking trails throughout the wooded area. The home is custom built and features 4 bedrooms and 5 bathrooms, all tastefully decorated in neutral tones to accommodate anyone's style. The garage has 3.5 bays which allows lots of room for parking your vehicles out of the elements along with room for toys! The walkout basement is fully finished AND offers a separate walk out granny suite that has parking available right outside the entrance. Extra Features, are a beautiful limestone fireplace, 3 levels of concrete deck space, hot tub, freshly paved driveway, and lots more! Come and See for yourself!! (id:59646)
Lot 8 Bowen Place
Oakland, Ontario
TO BE BUILT! Discover the perfect blend of luxury and convenience with this immaculate 3-bedroom bungalow in the highly sought-after town of Oakland. This custom-built home features modern finishes and offers a spacious 2,111 square feet of finished living space, complemented by a three-car attached garage. The open concept main level is designed for both comfort and style, featuring a Living Room, an eat-in Kitchen/Dinette area, and a walk-in pantry. The gourmet kitchen is a chef's delight with ample cabinetry, generous countertop space, and a central island. Enjoy seamless indoor-outdoor living with access from the Living Room to a covered porch and backyard. The primary bedroom is a private retreat, complete with two walk-in closets and a luxurious 5-piece ensuite bathroom. The main level also includes a well-sized mudroom with laundry facilities, a 4-piece bathroom, and 2 generously sized bedrooms. The lower level, with its walkout to the backyard offers endless possibilities for customization to suit your needs. Located just minutes from Oakland's amenities and a short drive to Simcoe, Port Dover, and Brantford, this home combines a serene setting with convenient access to everything you need. (id:59646)
Lot 9 Bowen Place
Oakland, Ontario
TO BE BUILT! Prepare to be impressed by this stunning 3-bedroom, 2.5-bathroom home, set on approximately 0.80 acres. With a grand front foyer leading into a spacious 2,709 sqft open concept main level, this home combines elegance and functionality. The main level features a large Great Room, a gourmet kitchen with top-of-the-line custom cabinetry, slow-close cupboards, and a stunning oversized island with seating and a Chef’s style sink. Adjacent to the kitchen, double doors open onto a huge (336 sqft) covered deck, perfect for entertaining. Additional main level highlights include a family room or formal dining room at the front of the home, three large bedrooms, an office/den, and a convenient main floor laundry/mud room with inside entry from the oversized 950 sqft, 3-car garage. The master bedroom is a luxurious retreat with a 5-piece private ensuite and a walk-in closet. The 1,393 sqft walk-out lower level offers endless possibilities for customization to suit your needs and preferences. Located just minutes from Oakland's amenities and a short drive to Simcoe, Port Dover, and Brantford, this home offers a serene setting with easy access to everything you need. (id:59646)
343 Blue Lake Road
South Dumfries, Ontario
Spectacular 140ac farm nestled up against the urban boundary of St. George near the intersections of Hwy 24 and Blue Lake Rd. (Hwy 5). 100ac of flat, workable land stretching a full concession with large frontage on Blue Lake Rd. and Scenic Dr. Property includes turn of the century stone cottage on seperate 1ac pin. Very rare opportunity to strategically landbank in this soon to expand, upscale community between Cambridge, Brantford, Ancaster and Paris. Several high profile builders and developers own large tracts of land within a stone's throw. Bordered by multi-million dollar estates to the north and directly across from the only commercially designated lands within the current County of Brant Official Plan to the south. This is an outstanding investment opportunity with immeasurable upside potential. (id:59646)
1950 Main Street W Unit# 204
Hamilton, Ontario
Welcome to this beautifully updated condo, perfectly situated in one of Hamilton's most desirable neighbourhoods. Just steps away from lush parks, scenic trails, and expansive green spaces, this condo offers a serene retreat in the heart of the city with escarpment views from your balcony. The location is unbeatable—minutes from McMaster Hospital and McMaster University, making it an ideal choice for healthcare professionals or students. The condo has been recently refreshed, featuring new flooring and updated kitchen. The bright and open living space is perfect for relaxing or entertaining, with large windows that let in plenty of natural light. unit includes the exclusive use of one parking spot and owned locker. Public transit at door step. Condo fees include all utilities, cable, parking, building insurance, and exterior maintenance Don’t miss the opportunity to own this move-in-ready gem in Hamilton! (id:59646)
182 Rolling Meadows Drive
Kitchener, Ontario
This beautiful detached home, located in the desirable neighbourhood of Forest Heights, offers the perfect blend of comfort and luxury. Featuring 3 bedrooms, 3 baths including a primary bedroom with a walk-in closet and a 2-piece ensuite, it caters to both relaxation and convenience. With a heated double car garage, an inviting inground pool, a relaxing hot tub, and an indoor sauna, this home is a true oasis. Its prime location near schools, the expressway, shopping areas, parks, and trails ensures a lifestyle of ease and enjoyment. (id:59646)
1720 Beaverdale Road Unit# (15 Acres)
Cambridge, Ontario
THIS 15 ACRE PARCEL LOCATED ON BEAVERDALE ROAD CAMBRIDGE ALSO HAS AN ADJOINING PARCEL OF 3.9 ACRES. 15.38AC ...597.10 FRONTAGE... **PLEASE NOTE** THE HOUSE IS CONDEMNED AND WILL BE TORN DOWN, ALONG WITH THE 2 OUT-BUILDINGS ( if requested) . (id:59646)
1720 Beaverdale Road Unit# (3 Acres)
Cambridge, Ontario
THIS 3.9 ACRE IS LOCATED ON BEAVERDALE ROAD CAMBRIDGE IT ALSO HAS AN ADJOINING LOT WITH 15 ACRES (ALSO FOR SALE) SEVERANCE IS AVAILABLE ON BOTH PARCELS.. 3.90 ACRES...357.00 FR.. 489.72 DEPTH (id:59646)
556 Parkside Drive E
Waterdown, Ontario
You step into this open-concept 3+1 bedroom, 3 bath bungalow nestled on a half-acre Greenbelt property. Your eyes are drawn to the large Palladian window that fills the room with natural light, showcasing the beautifully maintained property. The picturesque, fully fenced view draws you to the deck. There you imagine the sounds of splashing from the saltwater inground pool and laughter echoing from the gazebo. The aroma of slow-grilled delights wafts across the yard from the BBQ. Smiling, you notice the fire pit and envision friends and family making s'more-filled memories by the open fire. This is not a cottage weekend getaway. This is your life. This is your every weekend. This should be your home. (id:59646)
162 Dianne Avenue
Oakville, Ontario
Welcome to 162 Dianne Avenue, a prime corner lot in the heart of Oakville, offering an exceptional opportunity to build your dream home. Located within walking distance to Downtown Oakville’s vibrant shops and dining options, this property is surrounded by newly constructed homes, reflecting the area's dynamic growth and modern appeal. With its spacious dimensions and strategic corner position, this lot provides the perfect canvas for a custom home tailored to your vision. Don’t miss out on this unique chance to invest in a rapidly evolving neighbourhood. (id:59646)
207 Gibson Avenue Unit# 102
Hamilton, Ontario
Welcome to the Gibson lofts. This gorgeous 770sqft garden suite has 11ft ceilings, with floor to ceilings windows letting in tons of natural light. This is one of the few units with a walkout to its own private fully fenced garden and patio. Exposed original brick and mouldings from the early 1900’s gives this unit a character that cannot be duplicated. Please reach out for additional information as no two units are the same and there is an onsite sales office and model suite ready for your viewing. (id:59646)
207 Gibson Avenue Unit# B
Hamilton, Ontario
Spanning approximately 2,000 square feet of interior space, the property boasts an impressive 12-foot ceiling in the living and dining areas, and 9-foot ceilings on other levels. It features three bedrooms, four bathrooms, a den, and an office, catering to both comfort and functionality. The expansive master suite encompasses an entire level, offering double walk-in closets and a spa-like ensuite bathroom. The top floor is dedicated to a large family room, which leads out to a sunlit terrace, perfect for relaxation or entertaining. Noteworthy additions include a laundry room with a window and an innovative doggie wash station. Outside, the terraces and a designated parking area extend the living space. The sales office is open for visits on Wednesdays from 5 PM to 9 PM, and on Saturdays and Sundays from 11 AM to 4 PM. This home is a perfect blend of luxury, space, and modern convenience. (id:59646)
207 Gibson Avenue Unit# 302
Hamilton, Ontario
Welcome to the Gibson Lofts. This 840sqft unit has 15 ceilings and windows so large you won’t believe them until you are standing next to them. This is a 2 story unit with an amazing mezzanine bedroom. This Gibson lofts are a sepal collection of 47 different units each with their own features and charm. Please reach out for additional information regarding floor plans and pricing. (id:59646)
207 Gibson Avenue Unit# 402
Hamilton, Ontario
Welcome to the Gibson lofts, the Penthouse units are a site to be seen. Located on the roof of the original 1914 school. These units give you the best of both worlds, a modern build in a historic building. Each unit on Level 4 will have a walk out roof top terrace, and units on level 5 will have its own private balcony. These one bedroom one bathroom units are perfect for first time buyers, young executives and investors. (id:59646)
207 Gibson Avenue Unit# 211
Hamilton, Ontario
Welcome to the Gibson lofts, this gorgeous 1,160sqft unit has 13ft ceilings, with floor to ceilings windows letting in tons of light. This is a two bedroom 2 bathroom unit. Exposed original brick and mouldings from the early 1900’s give this unit a character that cannot be duplicated. Please reach out for additional information as no 2 units are the same and there is an onsite sales office and model suite ready for your viewing. SALES OFFICE OPEN WEDNESDAY 5PM-9PM, SATURDAY & SUNDAY 11AM-4PM. (id:59646)
45 Blair Road Unit# 4
Cambridge, Ontario
Welcome to the beautiful newly built bungaloft in the prestigious Dickson Hill Towns development. Location is second to none as you are minutes to the #401 and highway 7/8, Downtown Galt, the Grand River with great walking trails, Conestoga College, local restaurants, coffee shops, the new Gaslight District and all of it’s attractions along with the Hamilton Family Theatre. The Townhomes blend and reflect the architecture of this Historic 2 storey imposing Granite Mansion and with great care, the Builder has maintained high standard craftmanship and uncompromising Customer Service. Unit #4 is completely finished and is the grandest of them all with tons of windows and natural light. There are 2 walkouts; one from the basement and one from the main floor. The views from the ravine area are outstanding. The main floor has a large foyer, separate dining room, beautiful kitchen with large island opening up to the Great Room with a gas fireplace and cathedral ceiling. Off the Great Room you can walk out to your deck and enjoy the peaceful setting. There is a main floor primary bedroom with a large 4 piece ensuite. The piece de resistance is the upper floor loft which overlooks the great room with views of the backyard trees and plantings. The upper floor also has 2 large bedrooms and a large 4 pc bath. There is an extensive use of crown molding. High end finishes are apparent everywhere! This unit shows AAA+, a true gem that won’t last long! (id:59646)
1569 Crediton Parkway
Mississauga, Ontario
Welcome To Perfection In Mississauga's Sought After Mineola! Entering Through The Front Door You Will Be Welcomed By Modern Beauty And Elegance With Over 3200 Square Feet Of Living Space. The Brand New Kitchen, Hardwood Floors, Open Concept Layout And Vaulted Ceilings Are Perfect For Entertaining. The Private Backyard Oasis Consists Of A Pool Sized Lot, New Deck, Outdoor Kitchen And Professional Landscaping. Laundry Is On The Main Floor And All Bedrooms Contain Their Own Ensuite. The Basement Boasts A Large Entertainment Area With A Gorgeous Wet Bar And Glassed In Wine Room. Continue To The Additional Rec Room Space, 4th Bedroom or Workout Room - This Home Has It All! No Detail Was Overlooked When Over $650,000 Was Spent On Renovations. The House Contains A New 200 AMP Panel, New Roof, New Furnace, New AC Unit, Spray Foam Insulation Throughout, New Deck, New Asphalt Driveway To Park 10+ Cars, Irrigation, Landscaping, New Top Of The Line Appliances! Everything Is New And Ready For You! (id:59646)
520-522 Upper Sherman Avenue
Hamilton, Ontario
Turn key opportunity For Investors & Landlords to Purchase income producing freestanding (Building) Retail Property zoned C2 located in Hamilton. Current Tenant is PT Healthcare Solutions, AAA tenant, physiotherapist Clinic situated in a prime area of Hamilton. The property is fully leased to a single tenant. Property has 10 parking Spots, 5 spots in front & 5 parking spots at the back of the building. Tenant pays all the expenses which includes utility, hydro, taxes & insurance etc. for the the period of 5 years ending in 2028 and Tenant has 3 additional renewal option and lease can be extended for another term of 5 years each after the expiry of lease term in 2028. Condition of the Building is AAA.Do not miss the opportunity. Once It's Gone Cannot Be Replicated. Property is close to Mountain Medical Centre, Juravinski Hospital, St Peter's Hospital, St Joseph Healthcare Hospital. (id:59646)
529 Falconridge Crescent
Kitchener, Ontario
Gorgeous home with 4 bedroom, 4 bathroom, double garage in the prestigious River Ridge community now is for rent! Grand open to above foyer. From the right side of foyer to large living and dining area with modern paint colors, custom wood California shutters, hardwood floor, and updated light fixtures. The left side foyer is the office room with hardwood floor. The huge gourmet kitchen with custom cabinets, granite counter top and spacious breakfast bar. The large family room with open to above cat walk, fireplace, sitting in the room you can enjoy afternoon sun. Bedroom level features main bathroom with 2 stainless steel sinks convenient for those busy mornings. Master bedroom features walk in closets and exquisite 'spa' like ensuite, deep soaking tub, his & her sinks and glass tiled shower. Huge finished rec room/games area with bath, pot lights and storage room. Fabulous location, close to all amenities, schools, parks. Walk to Kiwanis Park, beautiful Grand River trails, green space. Call now to book your private viewing today. (id:59646)
164g Henry Street
Brantford, Ontario
Discover this beautiful and spacious 4-bedroom, 2-bathroom end unit condo, ideally located close to amenities, shopping, and transit. The main floor features a convenient laundry area, a versatile 4th bedroom that can double as an office or den, and a walkout to a private backyard—perfect for relaxation. On the second level, enjoy the open concept living room with a cozy gas fireplace, an eat-in kitchen, and a handy powder room. The third level offers three generously sized bedrooms and a 4-piece bathroom. This condo includes a single garage with entry door, single car driveway and one parking space. This is an excellent opportunity to enter the market with a comfortable and convenient home. Thank you for viewing! (id:59646)
120 Huron Street Unit# 301
Guelph, Ontario
There are few Loft style condos in Guelph and this new historic building conversion will impress you with its Trendy Vibe. The industrial look and feel has exposed 10’ Concrete Ceilings giving this space a very open and bright living style. The showpiece is the Chic Brick Wall which can be the backdrop for dining or your desk space. Other Upgrades include a slide in Glass Cooktop Range, Custom Blinds and an AV outlet for wall mount TV. There are only 4 units in the building with this design which has one of the largest living spaces for a 1 BR unit. The Transom and large window permit loads of light into the bedroom while the Frosted glass offers the privacy needed. Laundry is in the suite for ultra convenience. The 131 sq ft balcony spans the width of the unit and faces south for tons of light and great views. An Owned Locker has ample storage and you can park your EV vehicle in the Owned Spot with a Private Charger. Amenities galore in the building including Heated Bike Ramp and Bike Storage Room, GYM, Games Room with FREE WIFI, Dog Wash Station, Music Room, Chef Kitchen Entertainment Room , Patio Garden area and the Showstopper RoofTop Terrace kitted out with loungers, BBQ ,tables and chairs for you to share with your friends and family watching the sunset over downtown Guelph. Walk to Bars, Cafes, Restaurants, Trails, Storm Games, River Run Centre and the GO Train within 10 min. Location + Trendy + Convenience = The Perfect Condo. (id:59646)
303 Barton Street E
Hamilton, Ontario
Available September 1st! Newly renovated 1-Bedroom apartment for rent located steps away from Hamilton General Hospital, Birge Park, West Harbour Go, James St. North restaurants and coffee shops. This amazing unit features an open concept living/dining room with a modern kitchen complete with stainless steel appliances including a dishwasher, full bath and in-suite laundry. New flooring, exposed brick, high ceilings and bright windows are some of the features this unit has to offer. There is no parking included but there are free parking options nearby. Reach out for your private showing! (id:59646)
266132 Maple Dell Road
Norwich (Twp), Ontario
Secluded Paradise on 23 Acres with Scenic Creek Views Escape the everyday with this extraordinary retreat nestled on 23 acres of pristine landscape, bordered by the tranquil Big Otter Creek. Embracing elements of Spanish architecture, this custom-built raised ranch offers over 2800 square feet of living space designed to blend seamlessly with its natural surroundings. The home, artfully built into a hill, boasts picturesque views from every vantage point and features a lifetime metal roof, Angel stone exterior, and a cozy wood fireplace, perfect for serene evenings. Step outside to your private oasis where an inviting inground pool awaits, promising relaxation during summer months. The expansive property is divided into distinct areas including an orchard with various fruit trees, a nut tree grove, and peaceful gathering spots for outdoor enjoyment. Two spacious workshops with hydro offer ample room for hobbies or storage, with the potential to convert one into a horse barn for equestrian enthusiasts. Inside, enjoy year-round comfort with forced air heating/cooling, while a sunroom doubles as a greenhouse, ideal for cultivating plants. The large cantina is a haven for canning and jam-making enthusiasts, providing space for culinary creativity. Nature lovers will delight in the frequent visits from deer, adding to the property's charm. Imagine savoring a fish fry with trout caught from your own creek - a true taste of freshness and serenity. Conveniently located on a paved road with easy access to highways, Woodstock, London, and Toronto, this retreat offers privacy without sacrificing accessibility. Recent updates including new hardwood and tile flooring, appliances, a solar blanket, and a paved main driveway ensure modern comfort and efficiency. Whether seeking a private sanctuary, a retreat, or a haven for rescued animals, this property offers endless possibilities. Welcome home to tranquility and the beauty of every season, right at your doorstep. (id:59646)
1211 Pinegrove Road
Oakville, Ontario
This custom-built home offers an unparalleled blend of luxury, comfort, and functionality, making it the perfect retreat for those who appreciate the finer things in life. The expansive open-concept layout seamlessly connects the main living areas, enhancing the sense of space with high ceilings, sunlit airiness.The state-of-the-art kitchen is a chef's dream, equipped with top-of-the-line stainless steel appliances, custom cabinetry, quartz countertops, and a spacious island with a breakfast bar. A butler's pantry provides additional storage and prep space. A private home office offers a quiet retreat for work or study. This home boasts 4 generously sized bedrooms, each with its own unique charm and ensuites. The master suite is a sanctuary of luxury, featuring a large walk-in closet and a spa-like en-suite bathroom with a soaking tub, dual vanities, and an XL walk-in steam shower. The finished basement with walk-out to the backyard, is a haven of recreation and comfort, featuring a spacious rec room perfect for family activities, movie nights, or game days. A home gym to cater to your fitness needs. Entertain guests with ease at the stylish built-in bar, complete with a wine fridge and seating area. Two additional bedrooms provide extra space for guests or can be used as a home office or hobby room and A full bathroom ensures convenience for the lower level. Convenience is key with laundry rooms on every level - you pick!Step outside to the private, lush backyard oasis, where a tiered deck provides multiple levels for outdoor entertaining and relaxation., featuring a Brick Oven and BBQ area. Wide lot along the back and plenty of room for a future pool. Exterior pot lights, sprinkler system & RI for EVC. (id:59646)

