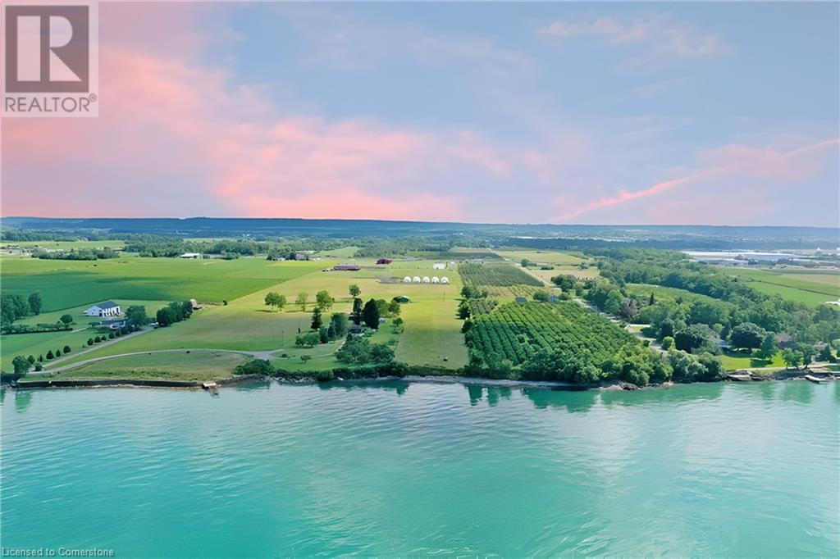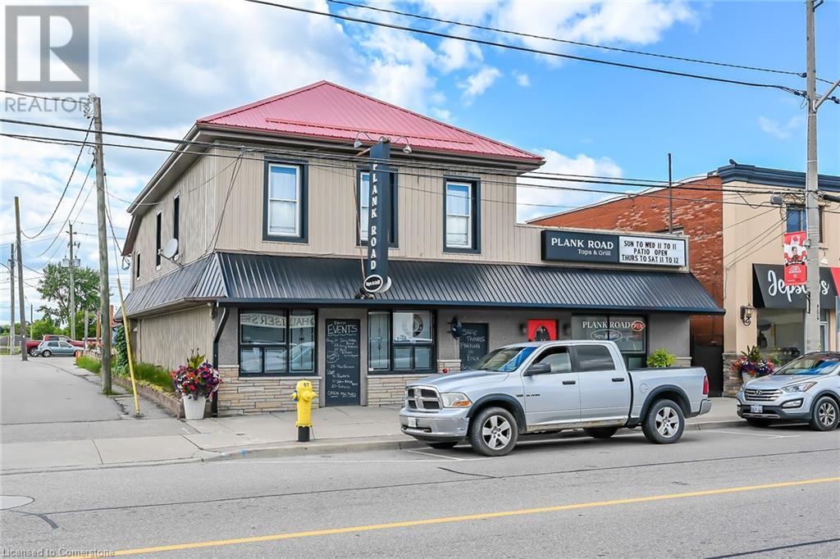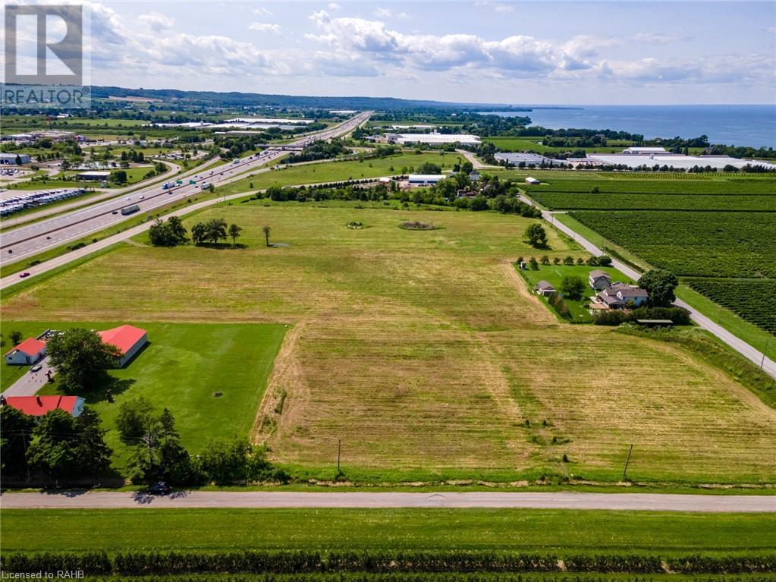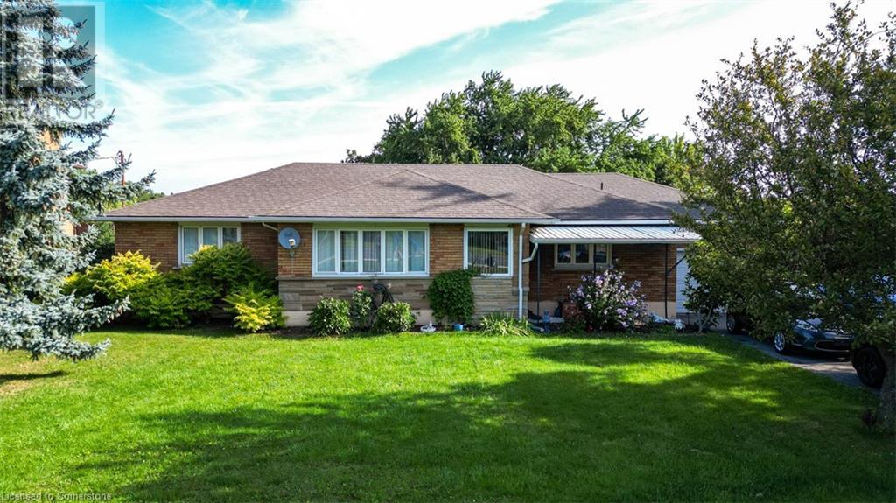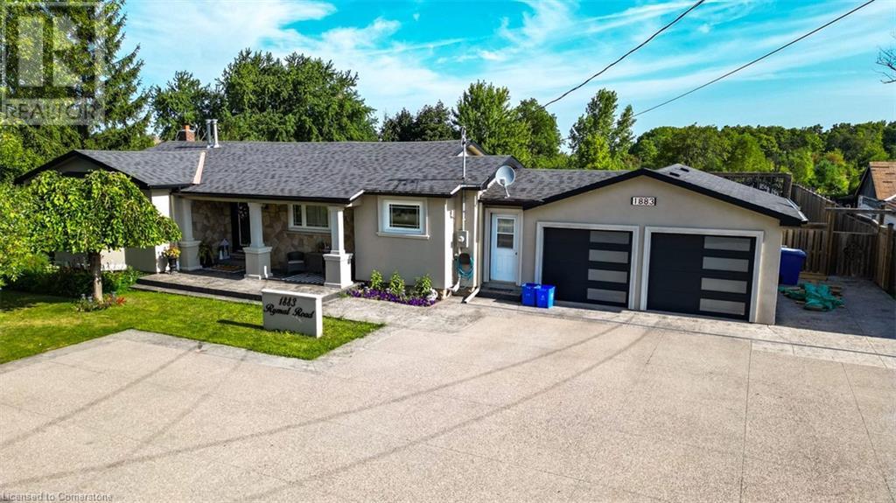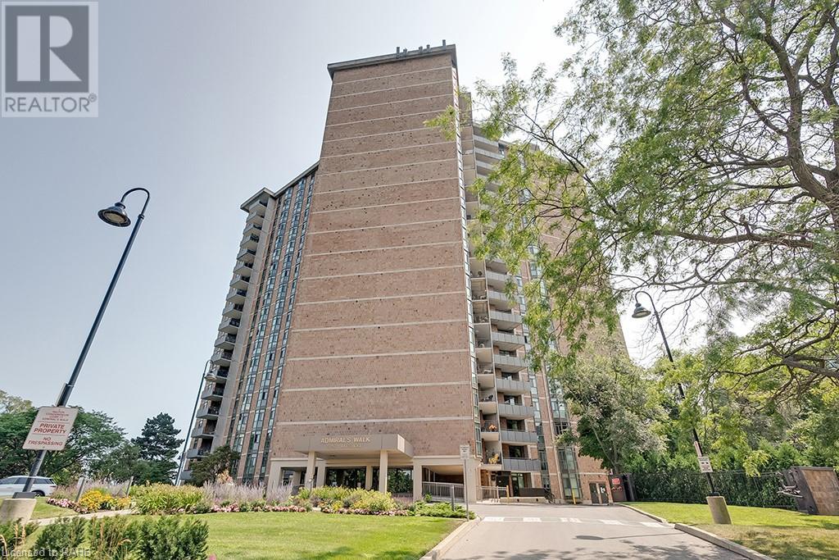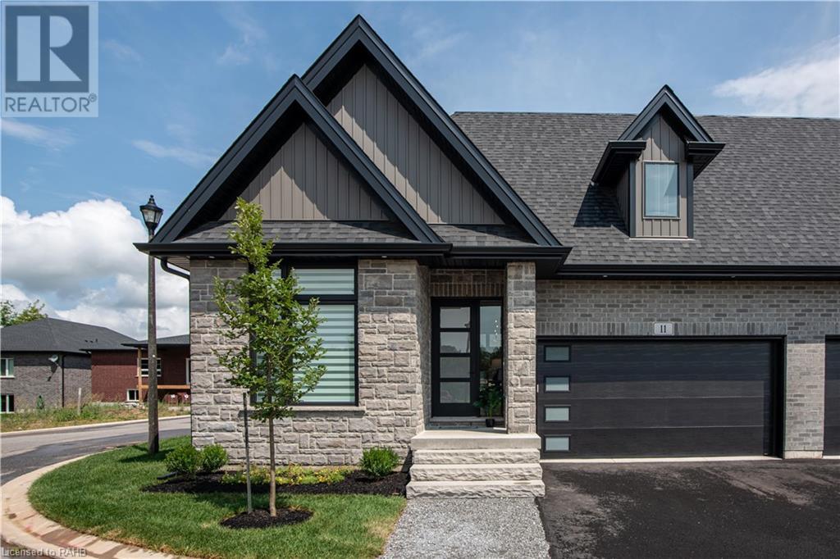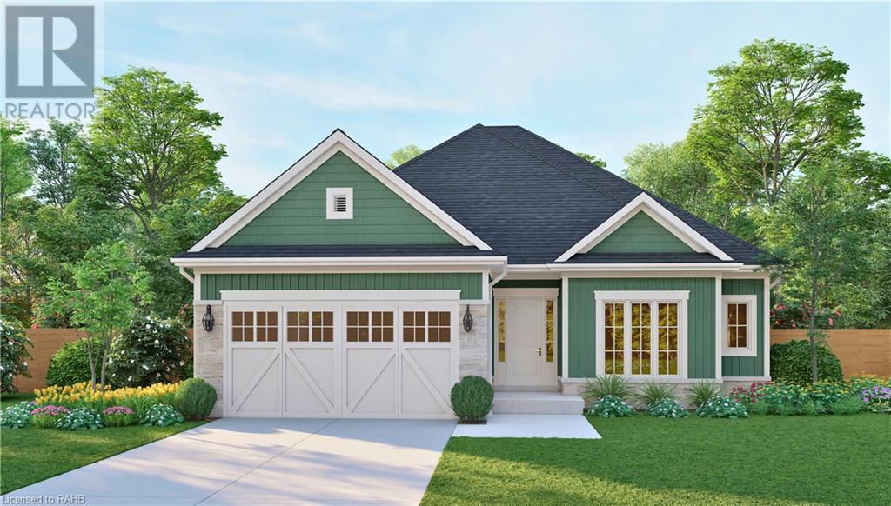4921 Sann Road N
Beamsville, Ontario
Are you seeking a unique investment that offers privacy, natural beauty, and convenience? This exceptional 9.5-acre lakefront property with 143 feet of private beachfront is nestled in the heart of Niagara’s wine country. Whether your vision includes a vineyard, winery, restaurant, event venue, exclusive club, luxury home, bed and breakfast, or retreat site, this land is the ideal canvas. Imagine driving down your private, tree-lined driveway into a tranquil paradise. Enjoy breathtaking views of vineyards, fruit fields, the lakefront, the Toronto skyline, and the Niagara Escarpment, all while maintaining complete privacy. Located near Hamilton, Burlington, Niagara-on-the-Lake, and the Niagara wine region, the property is just minutes from the QEW and Bearsville's amenities. You'll be within 5 kilometers of over 20 wineries and several golf courses, and only 20-25 minutes from St. Catharines and Niagara Falls. Strategically positioned between two billion-dollar commercial and hotel development sites, this land promises a steady stream of potential customers and significant land value appreciation. Please do not enter the property without the listing agent's permission. Act now—don't miss this rare opportunity! (id:59646)
29-31 Main Street N
Hagersville, Ontario
Tremendous Hagersville Commercial/Residential Opportunity. Includes extensively updated in 2019 Turn Key cash flowing property offering 2 storey 4231sf building boasting stunning frontal façade incs numerous recent hi-end updates throughout both the commercial & residential units. Rarely do properties with this high visual/pedestrian exposure location, large lot size, huge rear paved parking lot, premium upgrades, & overall potential come for sale. Be a part of this rapidly expanding town's demographics of homes, condos, & overall development - the Commercial component will be sure to benefit. GROSS INCOME of $69,000 includes both the main level commercial unit & stylish upper level residential apartment. The Buyer will assume the quality commercial/restaurant tenant who has signed a 5 year lease commencing August 8, 2022 - ending at 12.00 noon on April 1, 2027. The beautifully finished upper level apartment would make offers eat in kitchen with quartz countertops, spacious living room complimented with feature fireplace set in stone hearth, 2 bedrooms, bathroom, en-suite, laundry, & relaxing balcony area. All restaurant equipment belongs to the Commercial Tenant. Conveniently located on Hwy 6 corridor, easy commute to 403, QEW, & close access to Port Dover & Lake Erie. Call today for more information & to Experience the Loyalty & Opportunity that Hagersville has to offer. (id:59646)
46 Bridgenorth Crescent
Stoney Creek, Ontario
Welcome to your stunning new home in the beautiful Lake Pointe Community! This meticulously maintained 4 bedroom, 3 bathroom gem boasts stunning curb appeal, a spacious driveway that can accommodate multiple vehicles, and a convenient double car garage with inside entry. Feel the radiance as you enter, greeted by a bright interior that captures every detail. The spacious open foyer effortlessly guides you towards the inviting family room, while the cozy living room, adorned with a gas fireplace and energy-efficient pot lights, promises warm, cherished moments. Experience the ultimate kitchen where stunning Quartz countertops, sleek stainless steel appliances, and a versatile breakfast peninsula come together in a chef's dream. As natural light floods this exquisite space, walk outside to a large backyard where the harmonious blend between your indoor comfort and outdoor living offers the ideal setting family gatherings, and hosting events. Convenience is key with a main floor laundry room, providing ease and efficiency. Upstairs, each bedroom is generously sized with ample closet space for all your storage needs. The primary suite is a true retreat, featuring a luxurious 5-piece ensuite with a soaking tub and a separate shower. Located close to the Marina, Fifty Point Beach, scenic Parks, Trails, and shopping centres like Costco and more along the QEW, this home offers both unparalleled comfort and convenience, making it a perfect place to call home. (id:59646)
4766 Bartlett Road N
Beamsville, Ontario
Are you searching for the perfect place to build your business and a home? Look no further! This is an excellent opportunity to own over 16 acres of land nestled right on the QEW in Beamsville, Ontario. This property is zoned A-73 which allows for all of the wonderful uses associated with an agriculturally zoned property including a residential home but most specifically and advantageously it is zoned for a Garden Center. That’s right you can build an agricultural business right by the Ontario street exit on the QEW with massive traffic exposure. Other business opportunities include Farmers Market, Brewery, Winery, or Greenhouses. Less than 300 feet away is a $400 million proposed development project on a vacant parcel of land. The project includes a hotel and event centre along with commercial and residential development. Whether you're an investor, developer, or a family looking to build a business, this vacant land in Beamsville is waiting for you to turn your dreams into reality. Buyer to do due diligence (id:59646)
16 Garden Drive
Smithville, Ontario
Nestled within the serene adult community of Wes-Li Gardens in the heart of Smithville, this delightful end unit townhouse bungalow offers a peaceful retreat. As you step inside, the bright sunroom and inviting eat-in kitchen welcome you—a perfect spot for savoring coffee with family and friends. The open-concept living and dining area features a central fireplace, creating a cozy and inviting atmosphere. Indoor-outdoor living seamlessly blends through the sliding doors off the dining room, leading to a spacious deck with views of mature trees and the tranquil 20-Mile Creek. The true highlight of this home. The master retreat, strategically located next to the 4-piece bathroom, offers views of the lush backyard. The second bedroom is versatile and can serve as an office, den, or any other purpose. Main floor laundry adds practicality to daily living and is conveniently located off the bedrooms. Descend to the finished basement, where you’ll find a large living space, an extra room, and a 2-piece bathroom. Ample storage awaits, doubling as a workshop. Outside, the interlock driveway with a carport provides shelter for your vehicle. Enjoy the convenience of walking to downtown amenities, including grocery stores, the community center, restaurants and much more. Schedule a viewing today and make this charming townhome your own! (id:59646)
1877 Rymal Road E
Hamilton, Ontario
Assemble all 3 parcels, 1877 Rymal Road, is strategically located, 90 ft of frontage x 203 ft (total lot coverage of 18352) road has been widened, services are located in front of property, this parcel is zoned “Mixed Use Medium Density Zone, Mid Rise Residential Zones are typically on the periphery of neighborhoods along major streets, permitting uses like stacked townhouses, block townhouses, or apartment buildings to a maximum range of 6-12 storeys depending on location. The Urban Hamilton Official Plan designates the property as “Mixed Use – Medium Density” , Schedule E-1 – Urban Land Use Designations. Mixed use multiple dwellings are permitted , Mid Rise Residential refers to multiple housing types, including, back-to-back and stacked townhouses and apartment or condo buildings. (id:59646)
1883 Rymal Road E
Stoney Creek, Ontario
1883 Rymal Road, is strategically located, 131 ft of frontage x 203 ft (total lot coverage of 26888) road has been widened, services are located in front of property, this parcel is zoned “Mixed Use Medium Density Zone, Mid Rise Residential Zones are typically on the periphery of neighborhoods along major streets, permitting uses like stacked townhouses, block townhouses, or apartment buildings to a maximum range of 6-12 storeys depending on location. The Urban Hamilton Official Plan designates the property as “Mixed Use – Medium Density” , Schedule E-1 – Urban Land Use Designations. Mixed use multiple dwellings are permitted , Mid Rise Residential refers to multiple housing types, including, back-to-back and stacked townhouses and apartment or condo buildings. (id:59646)
5250 Lakeshore Road Unit# 1009
Burlington, Ontario
Bright and spacious waterfront condo at the Admiral's Walk in South East Burlington. 1365 sq ft includes a large living room with separate dining space and walkout to escarpment-view balcony. Primary bedroom with 4 piece ensuite, walk in closet and 3 additional storage closets, bright kitchen with ample storage space and large den. The building amenities include an outdoor pool, gym, workshop, party room and more while being steps from shops, parks and trails. 1 Bedroom, 1.5 Bathrooms. (id:59646)
1883 Rymal Road E
Stoney Creek, Ontario
Assemble all 3 parcels, 1883 Rymal Road, is strategically located, 131 ft of frontage x 203 ft (total lot coverage of 2688) road has been widened, services are located in front of property, this parcel is zoned “Mixed Use Medium Density Zone, Mid Rise Residential Zones are typically on the periphery of neighborhoods along major streets, permitting uses like stacked townhouses, block townhouses, or apartment buildings to a maximum range of 6-12 storeys depending on location. The Urban Hamilton Official Plan designates the property as “Mixed Use – Medium Density” , Schedule E-1 – Urban Land Use Designations. Mixed use multiple dwellings are permitted , Mid Rise Residential refers to multiple housing types, including, back-to-back and stacked townhouses and apartment or condo buildings. (id:59646)
11 Primrose Street
Pelham, Ontario
SAFFRON VALLEY IS DEDICATED TO BECOMING A HOME YOU'LL LOVE IN ONE OF THE MOST SOUGHT AFTER AREAS IN ONTARIO. BE SURROUNDED BY BEAUTIFULLY LANDSCAPED SPACES IN A MODERN AND FUNCTIONAL HOME, WITH EVERYTHING YOU NEED AND WANT CLOSE BY. YOUR NEW HOMES OFFER PRIVATE LIVING SURROUNDED BY GREENERY AND LUSH SCENERY, BUT IS PLACED NEAR SHOPPING MALLS, GROCERY STORES, LOCAL AND CHAIN RESTAURANTS, NIAGARA FALLS AND THE U.S BORDER. 1' (id:59646)
1447 Upper Ottawa Street Unit# 19
Hamilton, Ontario
Seize this exceptional opportunity to acquire a well-established liquidation store in a prime, high-traffic location! This thriving business offers a diverse range of discounted products, including household items, electronics, apparel and more, attracting a steady and loyal customer base. The spacious and well-organized layout provides a seamless shopping experience, making it easy for customers to find exactly what they need. With strong and consistent sales, low overhead costs, and room for further growth, this store is a turnkey operation, perfect for a new owner ready to hit the ground running. Additionally, there is significant untapped potential to increase revenues by expanding the inventory to include food items, lottery tickets, vapes and tobacco products-all of which are high-demand items that could drastically drive up sales. Whether you're an entrepreneur looking to expand your business portfolio or an investor seeking a profitable, hands-on venture, this opportunity is not to be missed. (id:59646)
40 Hilborn Crescent
Plattsville, Ontario
Builder Promo $25,000 design dollars and eng. hardwood in ALL bedrooms* Welcome to wonderful Plattsville! This stunning Brookside model bungalow has been thoughtfully designed by local builder Sally Creek Lifestyle Homes. This home boasts a plethora of desirable features, ensuring a comfortable and stylish living experience, only 20/30 minutes to bustling Kitchener/Waterloo. With 3 bedrooms and 2 bathrooms, this beauty is designed for convenient one-floor living. You'll love 9-foot ceilings on main and lower level, extended-height cabinets adorned with crown molding, and beautiful quartz countertops in the kitchen & bathrooms. The interior is further enhanced by sleek engineered hardwood flooring, and high-quality 1x2' ceramic tiles gracing the floors. Oak steps with wrought iron spindles to lower level, modern baseboards, casings, doors throughout the home, and under-mount sinks. For those in need of additional space, the option for a third garage on a 60' lot is available, with the home already featuring a 20' x 18'6 garage. Please note that this home is yet to be built, and there are several lots and models to choose from. Occupancy May/June 2025. Model home open house Sat & Sun 11am-5pm, 43 Hilborn Cres, Plattsville. (id:59646)

