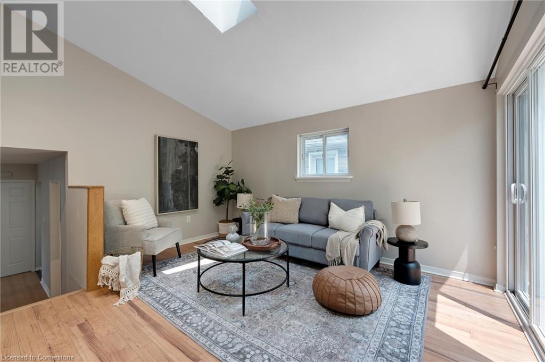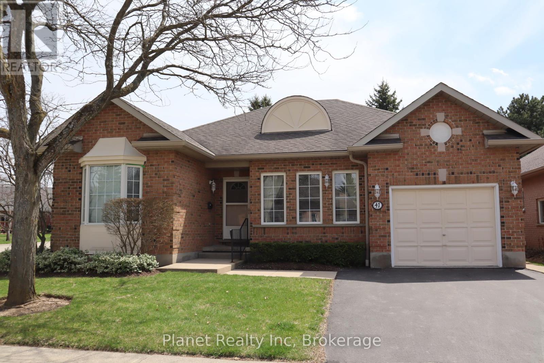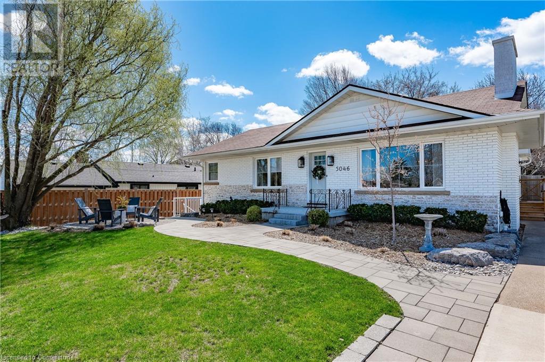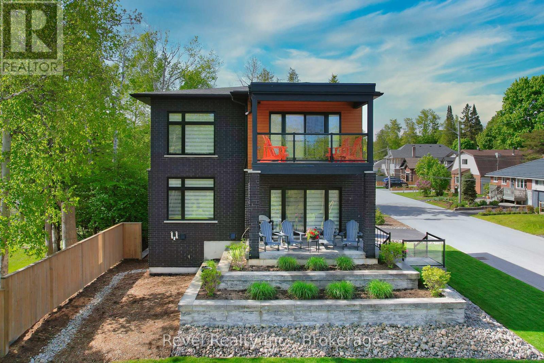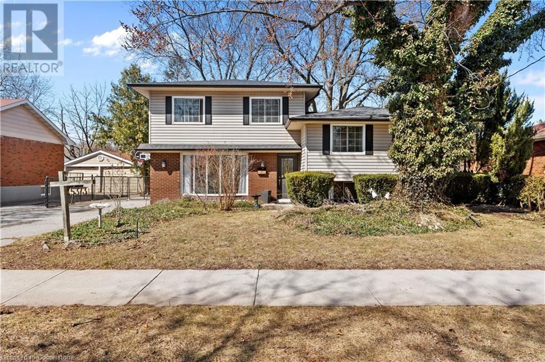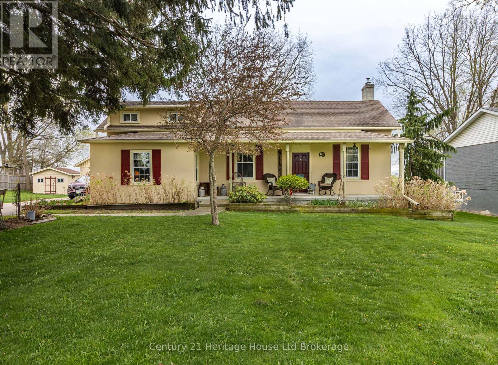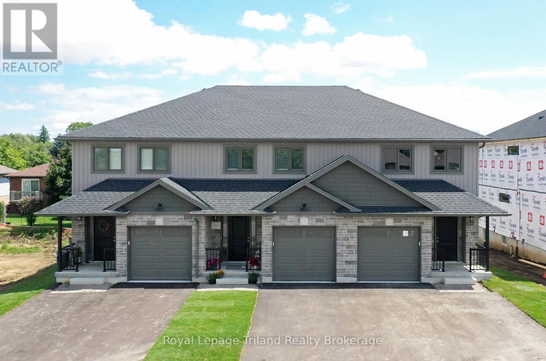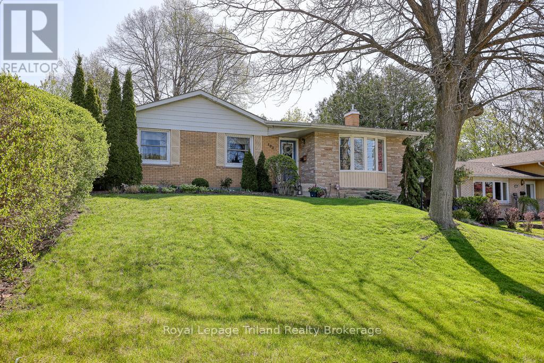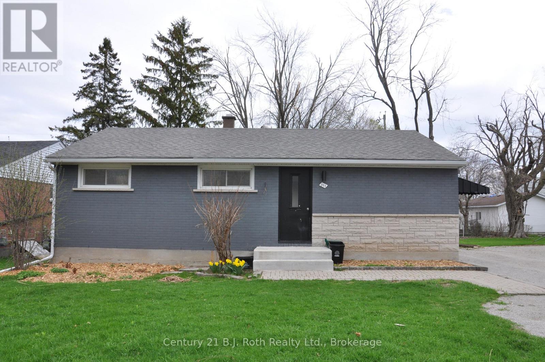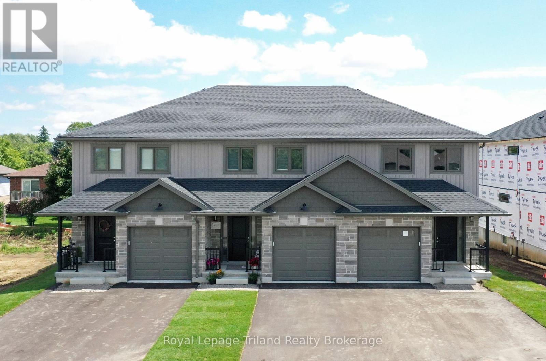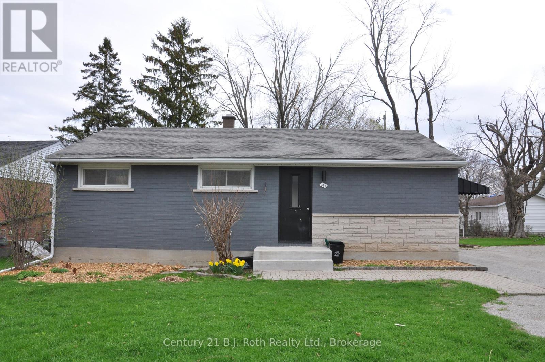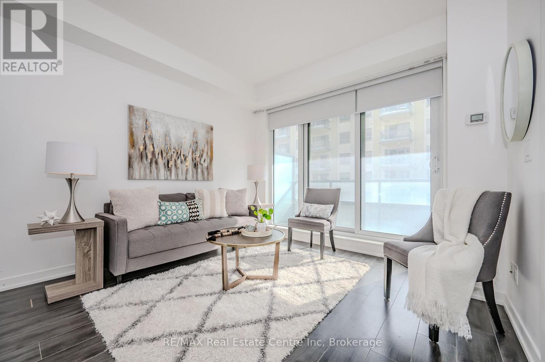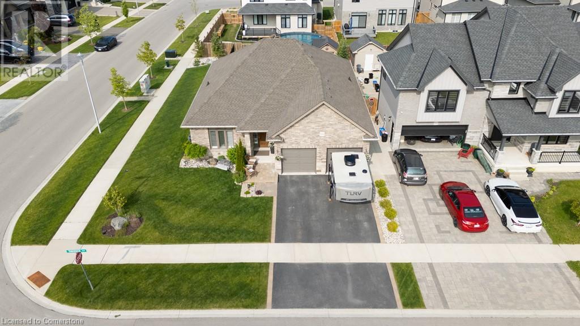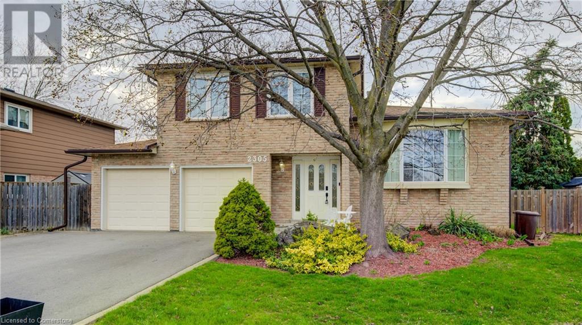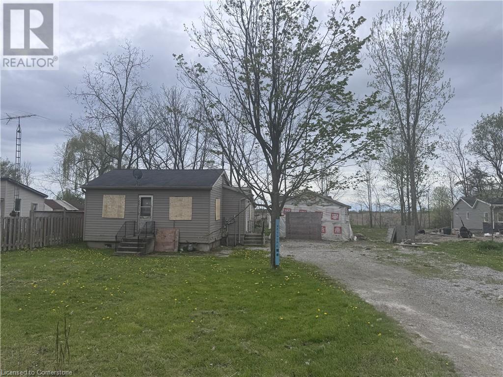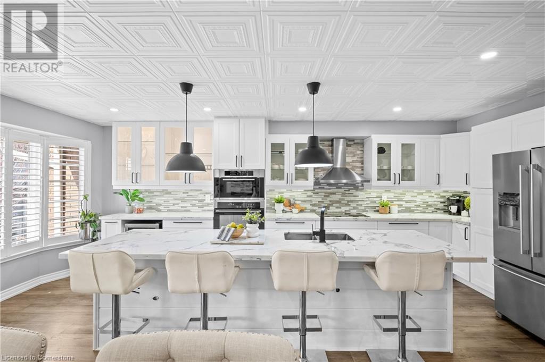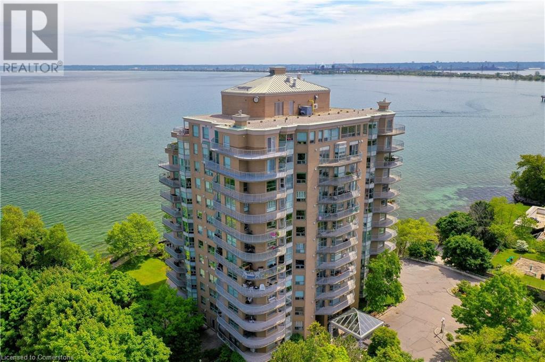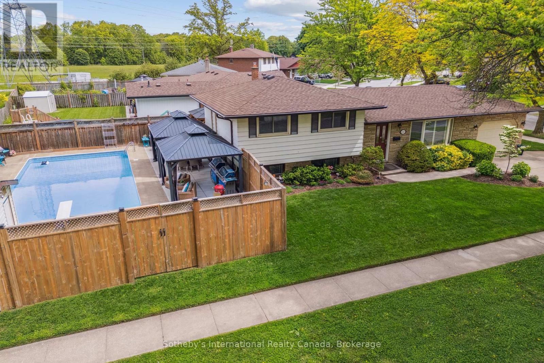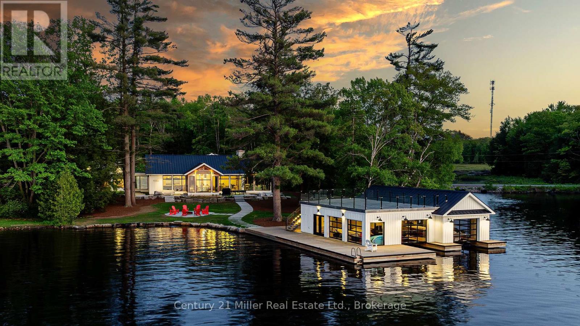3 Short Street
Cambridge, Ontario
Welcome to 3 Short St, a charming 3-bedroom, 1-bathroom home ideally located on a quiet cul-de-sac in one of Cambridge’s mature neighbourhoods. Backing directly onto Lincoln Park and lush greenspace, this home offers a rare combination of privacy, tranquility, and central convenience. Inside, you'll find two spacious family living areas, a newly renovated 4-piece bathroom, and skylights that fill the space with natural light. The main floor laundry adds everyday convenience, and a recently replaced roof provides peace of mind. Step outside to enjoy a fully fenced backyard and newly built deck with direct views of the park—perfect for children, pets, and entertaining. Situated in a family-friendly, low-traffic street, you’re just minutes from downtown Cambridge, fabulous shops, restaurants, walking trails, and excellent schools - Plus, Highway 401 is only a short drive away. Whether you're a first-time buyer, downsizer, or investor, this move-in-ready home offers the perfect blend of comfort, location, and lifestyle. (id:59646)
41 Arbordale Walk
Guelph (Village By The Arboretum), Ontario
Welcome to 41 Arbordale Walk, a beautifully maintained home located in Guelph's prestigious Village by the Arboretum, one of Ontario's top retirement communities. This thoughtfully designed 2-bedroom, 3-bathroom property combines style, functionality, and a serene lifestyle. Inside, you'll find a bright and inviting layout, with large windows and thoughtful updates throughout. The spacious primary bedroom is a true retreat, complete with a renovated ensuite bathroom featuring a step-in glass shower. A full 4-piece guest bathroom on the main level ensures visitors are comfortable, while the basement offers an additional 3-piece bathroom with a shower. The heart of the home is the updated kitchen, featuring stainless steel appliances, stone countertops, and bar seating, perfect for casual meals or entertaining. Adjacent to the kitchen is a stunning sunroom with a skylight, filling the space with natural light and providing a cozy spot to relax. A versatile den adds flexibility, whether for a home office, library, or creative space. This home offers excellent practicality, including a single-car garage with driveway parking for two, and a partially finished basement that provides plenty of storage or the potential to create additional living space or bedrooms. Enjoy a host of mechanical updates, including a brand-new furnace (2025) as well! Outside, enjoy the beautifully maintained grounds and a brand-new (2025) private deck, all while being part of an active adult community. The Village by the Arboretum offers an impressive array of amenities, including a clubhouse, fitness facilities, a pool, walking trails, and vibrant social events to keep you connected. Located just minutes from Guelphs shops, restaurants, and healthcare facilities, This is a home that truly offers it all - style, functionality, and a vibrant community. Schedule your private tour today and experience the lifestyle you deserve! (id:59646)
75 Youngs Street
Stratford, Ontario
Youngs Street is the old style neighbourhood where you look after each other. This one quiet block sits right in the heart of our city. It is an easy walk to downtown, the river, or the hospital. This unique home has been loved for over 50 years by its current owner but it's time for a new family to make it theirs! The south facing addition lets in amazing light and the high quality tilt & turn windows allow for fresh air while giving great insulation and views of the lovely large yard. . Two bedrooms are on the main floor and two upstairs. The dining area has all the space you need for gatherings. Come see how you can make this house your home. \r\nUpdates and inclusions: gas fireplace, updated furnace, wiring, plumbing, insulation, electrical and triple glaze windows. \r\nWood floors are also under the carpets except for the new addition. (id:59646)
5046 Elizabeth Street
Beamsville, Ontario
Wine country life—with a side hustle built in. This house turns heads. It was nominated for Lincoln in Bloom, and it lives up to the hype. Clean lines. Smart upgrades. And over $20,000 annual revenue in your pocket. It’s been redone top to bottom. New engineered oak floors. SW Extra White paint inside and out. Arcana windows. Custom shiplap fireplace. Quartz counters. Updated lighting, new trim, hardware, doors, appliances (LG, smudge-proof), and a killer kitchen with eat-in space and a sunroom off the back. Outside has been done too. Extended wide drive, all-new landscaping, stone walkways, updated lighting, armour stone and river rock, new side entry and back deck, patio under a Willow for the BnB, privacy fencing, and low-maintenance gardens that scored this place a nomination for Lincoln in Bloom. Your curb appeal has clout. But here’s the move: the Hygge Hus. A two-bedroom, private-side-entry, fully equipped potential Airbnb with a track record. Repeat international guests from Paris, Denmark, Korea. Personal patio. Superhost status. All furniture and setup included. Or just enjoy as a beautifully furnished basement. There's so much storage too! Call it an income stream, call it a backup plan, call it what it is: smart. If you’re looking for a home that earns while you live—this is the one. If you're looking to relax and enjoy the vineyards, a nice walk or bike ride, this is the right location. If you still need to commute, it's a quick boot to the highway. Whatever it may be, the next owner of this home will be very happy. (id:59646)
227 - 4 Kimberly Lane S
Collingwood, Ontario
Welcome to Royal Windsor in Balmoral Village specifically designed to cater to 55+ lifestyle! Located in the heart of Collingwood, close to Cranberry Golf Course, Georgian Bay harbourfront, Georgian trail, restaurants galore and Blue Mountain. This brand new, never lived in, one bedroom unit offers 700 square feet of thoughtfully designed living space and comes with underground parking and a locker! The stylish kitchen features new stainless steel appliances. The in-suite stackable laundry adds extra convenience. Unwind on the rooftop terrace which is equipped with a bbq area and fire pit and has a stunning view of Blue Mountain! The elegant party room is perfect for social gatherings. Enjoy full access to Balmoral Village's 8000 sq ft Recreation Center which boasts a fitness equipment, therapeutic pool, rec rooms, games room with pool and shuffleboard. With a vibrant culinary scene, outdoor recreation, and a welcoming community, Collingwood offers a lifestyle like no other. (id:59646)
1911 Shore Lane
Wasaga Beach, Ontario
Luxury Beach Living. Welcome to your dream retreat, a stunning custom-built contemporary home perfectly positioned on sought-after Shore Lane, directly across from Ministry-owned land and just steps to the world's longest freshwater beach. Listen to the waves, breathe in fresh air, and savour Georgian Bay views with your morning coffee or a glass of wine at sunset. Built in 2018 with exceptional craftsmanship and thoughtful design, this modern coastal home offers luxury living in every detail. The show-stopping chef's kitchen features a dramatic granite waterfall island, built-in Bosch double ovens, a 36" gas cooktop, stainless steel refrigerator, dishwasher, beverage fridge, coffee bar and a custom servery, an entertainers dream. Open-concept living space with 9' ceilings is warm and inviting with dining space, gas fireplace, blending natural textures with contemporary design. A custom oak floating staircase with thick treads makes a striking architectural statement. Upstairs, the primary suite is a private sanctuary complete with walkout to a covered deck offering water views. The spa-like shared ensuite, freestanding soaker tub, walk-in glass shower, double sinks, granite counters, and elegant designer tile. A second bedroom shares access to this luxurious space, and a convenient upstairs laundry room adds ease to everyday living. The lower level offers a third spacious bedroom, a beautiful 3-piece bath/heated floor, a comfortable family room perfect for guests or family room. Outside, this home is equally impressive with professional landscaping, fenced backyard, a multi-tiered front patio and covered deck, glass railings, and an outdoor gathering area to enjoy a cozy fire for evening entertaining. The brick and wood exterior detailing provides timeless curb appeal. This is more than a home, it's a lifestyle. Enjoy the ultimate blend of luxury, location, and natural beauty just west of Beach 6, in one of Wasaga Beach's most desirable waterfront neighborhoods. (id:59646)
5373 Spruce Avenue
Burlington, Ontario
You won't want to miss this rare gem! This is a unique 5 bedroom (above grade) 3 bathroom side-split home with almost 2500 square feet of finished living space in Burlington's Elizabeth Gardens Community for under 1.250M. You don't hear that very often. The main level features a spacious separate dining room, a gorgeous white kitchen open to the bright and airy living room with vaulted ceilings and loads of natural light, main floor laundry and beautiful 9 wide plank Pine flooring throughout. The second level has 3 bedrooms and a 4 piece bathroom for the guests and kids. Up top there's a massive Primary suite with an updated 4 piece ensuite and walk - in closet and an additional 5th bedroom or great office space. The lower levels got a good sized family/rec room with a 2 piece bathroom and additional storage. Don't miss this amazing opportunity and come check out this amazing home today!!! (id:59646)
91 Albert Street E
Blandford-Blenheim (Plattsville), Ontario
Welcome to 91 Albert St E Plattsville. Set on a spacious lot surrounded by mature trees, this unique one-and-a-half story gem, brimming with timeless character and charm. property boasts original hardwood floors, stunning stone fireplace, and an oversized front porch perfect for relaxing or entertaining. Inside, you'll find three well-appointed bedrooms and two full bathrooms, offering plenty of space for families or guests. The cozy yet functional layout highlights the homes warm ambiance, while modern touches blend seamlessly with its original features. Outside, enjoy a beautifully fenced yard, a peaceful pond, and multiple outbuildings for storage, hobbies 4 to be exact. The oversized garage adds practicality and flexibility to meet your needs. A rare bonus: this generous lot may be severed, opening the door to exciting development potential or ability to build your dream shop. Whether you're looking to enjoy the charm of this one-of-a-kind home or explore the other opportunities, this property offers the best of both worlds. (id:59646)
Unit A - 137 Wimpole Street
West Perth (Mitchell), Ontario
Ready for Summer...and "free", and accepting offers now! Freehold (condo fee "free") 3-bedroom 3-bath 1556 sq.ft. 2-storey town (end-unit) with garage in beautiful up-and-coming Mitchell. Modern open plan delivers impressive space & wonderful natural light. Open kitchen and breakfastbar overlooks the eating area & comfortable family room with patio door to the deck & yard. Spacious master with private ensuite & walk-incloset. High Efficiency gas & AC for comfort & convenience with low utility costs. Convenient location close to shops, restaurants, parks, schools & more. This home delivers unbeatable 2-storey space, custom home quality and is ready for you to move in now! Schedule your viewing today! (Note that the 3D tour, photos, and floorplans are from the model unit and may have an inverted floor plan. Front photo is of model, and finished unit is one of two exterior units). (id:59646)
192 Greenleaf Crescent
Woodstock (Woodstock - North), Ontario
Did you say Bungalow?? You bet we did, in a desirable, mature neighborhood in north Woodstock. This move in ready family home is close to schools, park and shopping. You will love walking into this bright brick bungalow to the open concept main floor. The spacious living room with large picture window overlooking the front yard as well as the gas fireplace will definitely be a favorite place to hang out with family and friends. The kitchen and dining area is open as well with a choice of eating at the breakfast bar or enjoying a nice meal at the dining room table. 3 bedrooms, a 4pc bath and plenty of closet space complete the main level. The lower level offers more living space with a large family room, den and a 3 pc bath. Lots of storage in the utility room and cold room. The den could be wonderful for over night guests giving them space and privacy. The fully fenced back yard has an updated deck to enjoy the great outdoors. Lots of privacy and mature trees allow for sun and shade. Relax this summer, you deserve it. Beautiful, move in ready bungalows on a quiet crescent in prime area do not come up on the market often, check this one out, you won't be disappointed. (id:59646)
311 James Street E
Orillia, Ontario
Charming Bungalow with Income Potential! This adorable & well-maintained 3-bedroom bungalow, Close to Highway 11 and 12 for easy commuting. Whether youre a first-time buyer, a retired downsizer, or an investor, this home offers the perfect balance of comfort, convenience, and opportunity. The Main Level is bright with inviting living space with cozy charm and modern updates. Three bedrooms provide plenty of room to grow, work from home, or simply relax. This home features a fully legal 2-bedroom apartment with a separate entranceideal for renting out and offsetting monthly expenses! Close to parks, walking trails, and both Lake Couchiching and Lake Simcoe just minutes away, perfect for outdoor lovers. A fenced-in backyard offers privacy and the perfect space for kids, pets, or backyard BBQs! Whether youre looking for a cozy forever home or a great income property, this bungalow is an opportunity you dont want to miss! (id:59646)
C - 135 Wimpole Street
West Perth (Mitchell), Ontario
Move-in Ready..."free", and accepting offers now! Freehold (condo fee "free") 3-bedroom 3-bath 1556 sq.ft. 2-storey town (interior unit) with garage and paved driveway included in beautiful up-and-coming Mitchell. Modern open plan delivers impressive space & wonderful natural light. Open kitchen and breakfast bar overlooks the eating area & comfortable family room with patio door to the deck & yard. Spacious master with private ensuite & walk-in closet. High Efficiency gas & AC for comfort & convenience with low utility costs. Convenient location close to shops, restaurants, parks, schools & more. This home delivers unbeatable 2-storey space, custom home quality and is ready for you to move in now! Schedule your viewing today! (Note that the 3D tour, photos, and floorplans are from the model unit and may have an inverted floor plan. Front photo is of model, and finished unit is one of two interior units). (id:59646)
311 James Street E
Orillia, Ontario
Charming Bungalow with Income Potential! This adorable & well-maintained 3-bedroom bungalow, Close to Highway 11 and 12 for easy commuting. Whether youre a first-time buyer, a retired downsizer, or an investor, this home offers the perfect balance of comfort, convenience, and opportunity. The Main Level is bright with inviting living space with cozy charm and modern updates. Three bedrooms provide plenty of room to grow, work from home, or simply relax. This home features a fully legal 2-bedroom apartment with a separate entranceideal for renting out and offsetting monthly expenses! Close to parks, walking trails, and both Lake Couchiching and Lake Simcoe just minutes away, perfect for outdoor lovers. A fenced-in backyard offers privacy and the perfect space for kids, pets, or backyard BBQs! Whether youre looking for a cozy forever home or a great income property, this bungalow is an opportunity you dont want to miss! (id:59646)
523 - 18 Rean Drive
Toronto (Bayview Village), Ontario
Step into style and comfort in this beautifully updated 2-bedroom, 2-bath condo, now offered at an unbeatable price! Flooded with natural light from floor-to-ceiling windows, this spacious unit features a sleek, modern layout perfect for relaxing or entertaining. The open-concept living area flows seamlessly into a neutral, move-in-ready space that suits any lifestyle. Enjoy added convenience with underground parking and a private storage locker. Just steps from Bayview Village, and moments from top dining, shopping, highways, and transit, this is city-living at its best. Book your showing today and make this stunning condo your new home! (id:59646)
8554 Haldibrook Road
Hamilton, Ontario
Welcome to 8554 Haldibrook Road – Where Country Charm Meets Modern Comfort! This beautifully maintained bungalow offers a peaceful rural lifestyle just minutes from city conveniences. Nestled in a sought-after area known for its scenic landscapes and friendly community, this home is perfect for those seeking tranquility without sacrificing accessibility. Step inside to discover a thoughtfully updated main floor featuring gleaming hardwood floors and a stunning modern kitchen with quartz countertops. Ideal for home chefs and entertainers alike. The renovated 4-piece main floor bathroom offers a touch of luxury, while the updated 3-piece bathroom in the finished basement adds functionality and comfort. Enjoy movie nights in your very own theatre room, complete with in-ceiling speakers for the ultimate audio experience. With three spacious bedrooms on the main floor, there’s room for the whole family or visiting guests. Outdoors, the property truly shines. The serene backyard features a picturesque pond, apple and cherry trees, and a fire pit—perfect for cozy evenings under the stars. A large detached garage provides ample space for vehicles, storage, or a workshop. All of this is set in a desirable location surrounded by farmland and nature, yet just a short drive to Hamilton, Binbrook, and major commuter routes. Don’t miss your chance to own this slice of country paradise! (id:59646)
100 Tamarack Boulevard
Woodstock, Ontario
Built by Goodman Homes in 2017. Tastefully upgraded since. 100 Tamarack sits on one of the widest lots in this quiet, high-quality Woodstock pocket—where homes range well into the millions. The 1,557sqft floor plan was upgraded to 3 bedrooms with added features like; Samsung gas stove, oven and range hood (2018), matching fridge (2023), Moen sensor activated facet and double sink (2019), soft-close cabinetry, Shade-O-Matic shutters (25-year warranty), custom built-in gas fireplace with extra thermostat, venting, storage benches, shiplap, shelving (2020), new laundry suite with front load washer and gas dryer (2023), and Benjamin Moore repaint in 2022. The basement is untapped potential with a sprawling 1,595 sqft, a rough-in for a bathroom, and lots of storage. The exterior is very well manicured and has a long list of upgrades as well; the driveway was resealed (2024), the garage floor was finished in Terrazzo (2024), a custom, solid, wood shed on a concrete pad (2022), a new deck (2022), coated metal fence with a lifetime warranty (the side yard extends pas this fence), and aged pine trees were added for privacy. This is a well-built, clean, move in ready, bungalow in a premium neighbourhood. Nothing cookie-cutter here. This is worth seeing. (id:59646)
2305 Kirkburn Drive
Burlington, Ontario
Opportunity is knocking! Tucked away in the desirable court section of Kirkburn Drive, this charming 3-bedroom, 2.5-bathroom side-split offers exceptional potential in the heart of family-friendly Brant Hills. Backing onto open space with no rear neighbours, this home is a rare find on a quiet street perfect for families and those looking for privacy. Stepping inside you are greeted with a bright interior and just under 1,700 sq. feet. of finished living space spanning three functional levels. The main floor features a welcoming foyer, interior garage access, a conveniently located powder room, and a spacious family room with gas fireplace, pot lights and sliding glass doors. Head up one level to take in the oversized windows & hardwood flooring showcased in the living room / dining room. A few steps away is the freshly painted eat-in kitchen with a lovely bay window, stone counters & plenty of cupboard space. The upper level of this home showcases 3 perfectly sized bedrooms, a primary 3-piece ensuite and a 4-piece main bathroom. The partially finished basement provides plenty of potential to finish to your own taste & style. Step outside to your own backyard retreat featuring an in-ground pool heated by solar panels, a large patio area, mature trees and garden beds—the perfect spot for summer enjoyment. Out front, the 5-car driveway & 2-car garage allows plenty of parking & storage space. Located close to excellent schools, parks, shopping, and major highway access, this home combines comfort, convenience, and long-term value. Don't miss your chance to call this Brant Hills gem your own! (id:59646)
508 Main Street E
Dunnville, Ontario
Property being sold under Power of Sale and in AS IS condition. No representations or warranties are made of any kind by the Seller. All offers must attach Schedules B and C. ALL offers must follow the Sample offer attached to the MLS. 48 Business hour Irrevocable required. Offers considered on June 10th at noon. Offers submitted by 10am to LA. No pre-emptive. Call LA if any questions. (id:59646)
955 King Road Unit# 7
Burlington, Ontario
A quiet, tucked-away pocket in Aldershot South. Thoughtfully designed—it’s got real space, real function, and real value. Inside, the layout makes sense. Big open kitchen, freshly painted, stainless steel appliances, a massive island, and a walk-out balcony for morning coffee or evening cocktails. A major renovation was done between 2020-2021 and rebuilt the kitchen with extra storage drawers, induction stove top, granite counters, undermount lighting, top quality California Shutters, all potlights and fixtures, all bathrooms and more. The upper level has a primary suite with B/I closet system, a windowed ensuite, and a large tiled walk-in shower. The lower level has an additional living room with a gas fireplace and a walk-out to the backyard. This flex space would make a great office or gym. There’s a second bedroom and a big bathroom with a TV mount next to a deep, soaker tub. The basement has the laundry room and the super convenient walk-out to underground parking. 2 large, personal parking spaces and 2 large storage lockers. It’s called King Arthur’s Court, it’s quiet, well-run, and handles the big stuff—windows, doors, shingles—without you chasing quotes or contractors. Bonus, they do the lawns and snow too so you can just relax. If you want turnkey living in a safe, friendly, south Burlington community that feels like a hidden gem, this is the move. (id:59646)
218 Balsam Avenue S Unit# 2
Hamilton, Ontario
Spacious and renovated 3 bedroom, 1 bathroom, 1.5 storey unit in the heart of the highly sought after St. Clair neighbourhood steps to the escarpment, Gage Park and public transit. This unit features open concept living room/kitchen, in-suite laundry, deck area, 1 driveway parking spot, 2 large bedrooms plus loft space that can be easily used as a third bedroom. Tenant responsible for own hydro and 40% of gas/water (id:59646)
2190 Lakeshore Road Unit# 705
Burlington, Ontario
Spacious 2000, square foot 2-bedroom, 2.5-bath condo apartment offering breathtaking, unobstructed views of Lake Ontario. Located in a highly sought-after building, this condo offers residents a wide range of amenities, including a fully equipped gym, indoor pool, spa, sauna, party room, games room, library, and BBQ area. Whether you're hosting a gathering or enjoying a relaxing weekend, you'll find everything you need right at your fingertips. This unit also comes with two underground parking spaces and a convenient storage locker. Visitor parking is available for guests, making it easy to entertain. Residents are just steps away from Burlington’s vibrant downtown, where they can explore local shops, fine dining, the Art Centre, and Spencer Smith Park along the waterfront. With easy access to walking paths, cultural attractions, and scenic parks, this location is truly unbeatable. Don’t miss this opportunity to live in a prestigious building with luxurious amenities and incredible views! (id:59646)
6845 Wilinger Street
Niagara Falls (Stamford), Ontario
Welcome to your Entertainers' Paradise situated in one of the most sought-after neighbourhoods in Niagara Falls. This spacious 3+1 Bedroom sidesplit home offers approximately 2000 sq ft of finished living space and sits on a gorgeous 6600sq ft corner lot, surrounded by mature trees and parks. Enjoy the ultimate in unparalleled hosting in your private outdoor oasis that features a giant 30x18 indoor pool (all equipment 2021 and will stay in poolhouse), an oversize 10 person hot tub covered by a large gazebo, a range of outdoor cooking appliances including 2 propane bbqs, as well as several dining and lounging areas under two more large gazebos. Continue your hosting inside conveniently through the sunroom to the xl garage that is currently set up as a sports bar and dining area, but can easily be converted back into a parking garage with ample workshop space. Not to be outdone by the spectacular exterior, step inside into the serene open dining area that features a cozy bay window and leads into the recently updated kitchen. All new countertops, backsplash and appliances, and sleek recessed lighting creates a modern farmstyle kitchen, and the abundance of countertop and storage space means cooking is not a task, it is a joy to be shared! There are three spacious bedrooms on the upper level that share a well appointed four piece bathroom. Step down to the large living room with beautiful original back-lit oak cabinets. This leads into the bonus room that can be used as a playroom, office, exercise room or lounge area. Another good-size bedroom and two-piece bathroom adds to the downstairs living space. Need storage? We've got you covered! The huge laundry room in the basement features washer and dryer, as well as a built in shower, along with shelving and storage space in abundance. Immaculately maintained. Truly a must see. Close proximity to schools, highway access, transport, parks and more. This one will go fast! (id:59646)
1016 Keeler Road
Muskoka Lakes (Wood (Muskoka Lakes)), Ontario
This luxuriously appointed, custom-built retreat is set on a spectacular level lot with over 500 feet of pristine waterfront, offering unmatched privacy, breathtaking sunset views, and the quintessential Muskoka lifestyle.Crafted by renowned Cobalt Custom Homes, every detail of this property exudes craftsmanship and elegance. The main cottage is a masterclass in refined cottage living, featuring vaulted open-beam ceilings, a dramatic double-sided limestone fireplace, and floor-to-ceiling windows that flood the space with natural light and deliver panoramic lake views.The gourmet kitchen is a chefs dream, fully outfitted with Wolf and Sub-Zero appliances, seamlessly flows into a generous dining area anchored by a massive harvest table ideal for entertaining family and friends, which is the heart of cottaging.The cottage offers 6 spacious bedrooms, comfortably accommodating up to 20 guests, including a private primary wing complete with a luxurious ensuite, expansive walk-in closet, and sliding doors to a serene private patio. An all-season Muskoka room invites you to enjoy the outdoors year-round in comfort. Additional guest accommodations include a charming 2-bedroom bunkie, providing friends and family with their own space to unwind. The 3-car garage features a beautifully finished loft above, equipped with a gym and additional sleeping quarters perfect for overflow guests or a peaceful retreat after a day on the water. A 2-slip boathouse with glass roll-up doors leads to a sprawling dock, ideal for swimming, sunbathing, and launching your next lake adventure. The elevated sundeck with glass railing offers a commanding view over the bay perfect for enjoying Muskoka's iconic sunsets with a glass of wine. Just a short boat ride to Bala for shopping and dining, or celebrate a summer night at The Kee. With year-round municipal road access, a drilled well, and a sandy lake bottom ideal for kids, this is a turn-key, four-season sanctuary. (id:59646)
68 Cedar Street Unit# 12
Paris, Ontario
Welcome home to 68-12 Cedar St., Paris. Nestled in one of Paris’s most desirable and picturesque areas, this Craftsman bungalow boasts a perfect blend of charm and functionality conveniently on a corner lot 64ft wide. There is a road maintenance fee of 90$/ month but acts as a freehold unit otherwise. With 2+1 bedrooms, 3 bathrooms, and a spacious 2 car garage, it offers ample room for your family and friends. Upon entering through the front door, you’ll be greeted by a spacious foyer that leads to the heart of the home. The high ceilings in the foyer, kitchen, and dining area create a sense of openness and elegance. The living room features a gas fireplace, engineered hardwood floors, and large windows that flood the space with natural light. A large walk-through closet leads to the laundry room, which conveniently has a door to the garage and a pocket door into the kitchen. The kitchen is a chef’s dream, equipped with white shaker kitchen cupboards, a spacious granite island with ample storage, and a double granite sink and countertops and included are top of line appliances. From the dining room, you can access the peaceful covered screened porch with BBQ natural gas hookup, offering a serene retreat for relaxation or entertaining. The main floor also includes two bedrooms and two bathrooms. The primary bedroom features a walk-in closet and a 4 piece ensuite bathroom, while the 2nd bedroom boasts transom windows and a generous closet space. All window coverings are included in the purchase price. Stairs descend to the lower level, where you’ll find a comfortable family room, a 3rd spacious bedroom with a large window, a huge closet, and a 3-piece bathroom. Additionally, there’s a utility room and a bonus room that provides extra space and storage. A double-door iron gate on one side of the home leads to the side and rear yards. Don’t miss out on the chance to experience its charm and beauty. Schedule an appointment today to explore this amazing property further. (id:59646)

