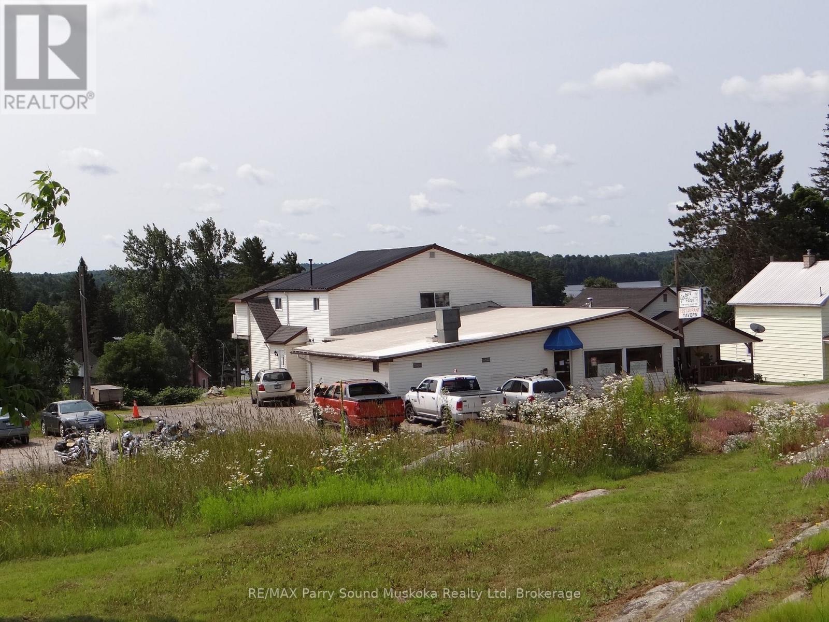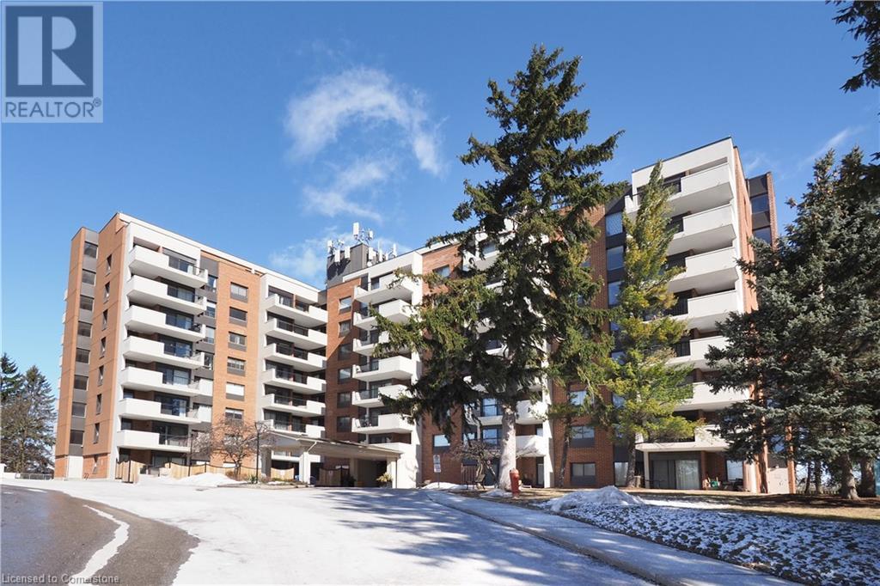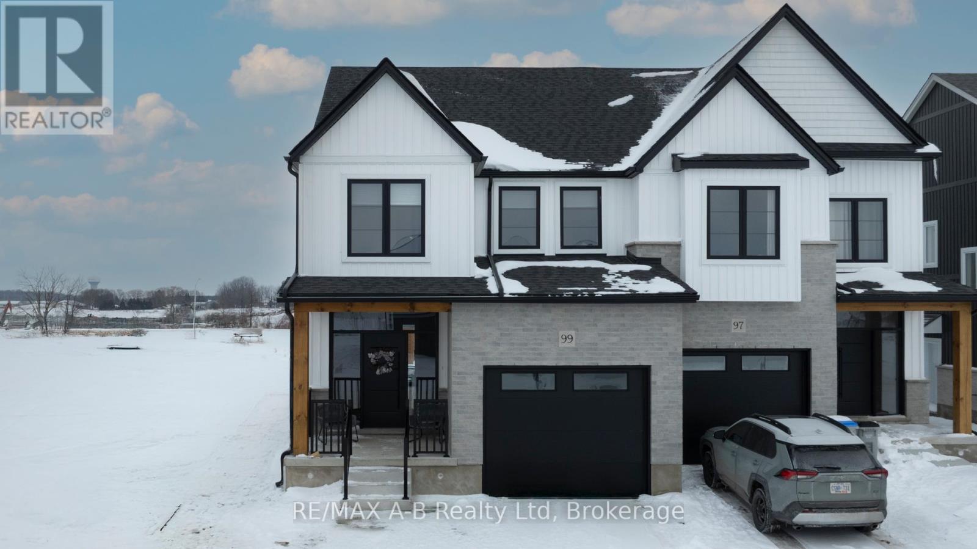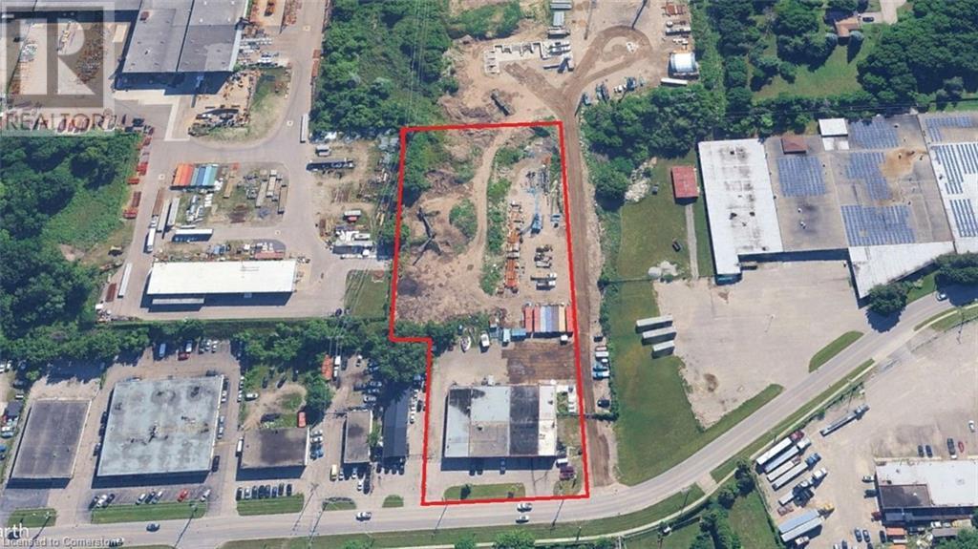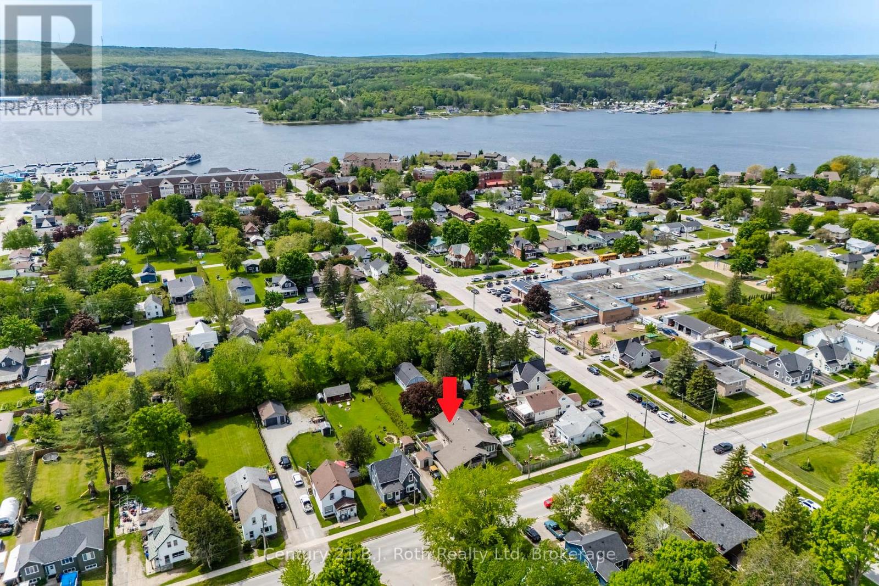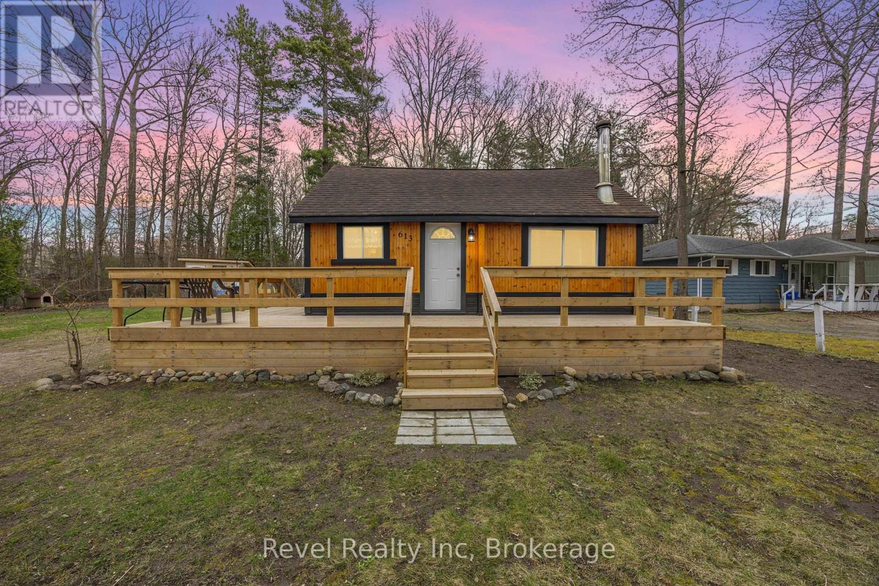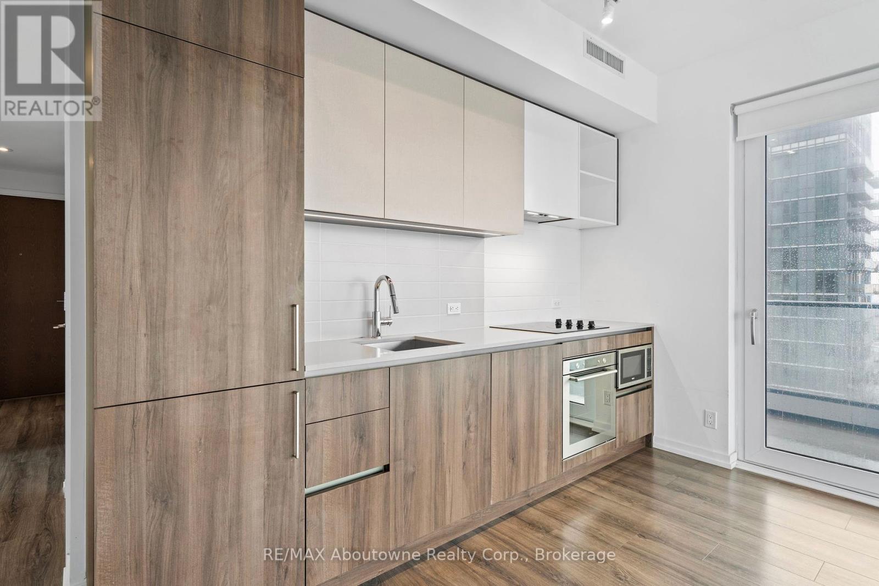485 Concession 5 Road E
Waterdown, Ontario
Experience the perfect blend of luxury, comfort & country living at 485 Concession Road 5 E. 91.6-acre estate offers rolling farmland, dense woodlands & tranquil pond, ideal for peace, seclusion & entertaining. Fully renovated 2.5-storey, 6 bed, 6 bath home w/ attached 2 bed 2 bath guest house was upgraded by Neven Custom Homes in 2022/23, featuring $2M in premium finishes. Highlights include DaVinci composite shake roof, custom windows, new doors, spacious living areas & elegant details throughout. Grand wrap-around veranda & glass-railed deck invite you in. Gourmet kitchen boasts 2 expansive islands, ample storage & top-tier appliances w/ separate prep kitchen. Open-concept design leads to dining room, breakfast area & grand great room w/ soaring 20’8” ceilings, stone fireplace & sliding doors to large deck, perfect for sunsets or hosting. Main floor also includes powder room, laundry, mudroom, 3pc bath & 4car garage. Primary suite features timber frame accents & luxurious 5pc ensuite, while 2 additional bedrooms share a beautifully designed 4pc bath. Half-storey above offers bonus room, ideal for a studio or bedroom, along w/ a den. Lower level is perfect for extended family, w/ recroom, full kitchen, bedroom, bath & walkout to backyard. Guest house includes spacious kitchen, high-end appliances, separate laundry, walkout deck & open living/dining areas w/ panoramic views. Main-floor bedroom w/ walk-in closet & Jack-&-Jill ensuite adds comfort & privacy. Additional features include: 2010 outdoor tarp building, over 800 evergreen trees, forested area, 2 septic systems & 2 geothermal systems. Located near amenities, property offers rare opportunity for luxurious lifestyle w/ endless possibilities. LUXURY CERTIFIED. (id:59646)
87 Orr Street
Stratford, Ontario
Tucked into a family-friendly neighbourhood, this beautifully designed bungalow is the kind of home where life's best moments unfold. With over 2,800 sq ft of finished living space, including 5 spacious bedrooms and 3 full bathrooms, there's room for everyone to live, work, and play. Built in 2020, every inch of this home has been thoughtfully crafted with both beauty and practicality in mind. Step through the front door and you're instantly welcomed by a sense of space and flow, where 9-foot ceilings and an open-concept design create a warm and airy atmosphere that invites you to settle in and stay awhile. The heart of the home is the kitchen, featuring a generous island that's perfect for everything from morning pancakes to charcuterie boards shared with family and friends. Effortlessly flowing into the dining space and cozy living room, where an electric fireplace sets the scene for family movie nights and quiet evenings in. The main floor features a primary suite with a walk-in closet and ensuite, plus a second bedroom and full bathroom offer the perfect setup for guests, kids, or a home office. The mudroom and laundry, conveniently located just off the garage, help keep life organized for busy households. Head downstairs and discover a fully finished lower level made for memory-making: a spacious rec room with an electric fireplace, three more bright bedrooms, and a full bathroom. Tons of space for children, visiting family, or your dream home gym. The fully fenced yard offers peace of mind and privacy, while the generous covered deck invites everything from summer barbecues to quiet morning coffees. With an attached double garage, and schools, parks, and the recreation centre just a short stroll away, this home delivers on lifestyle and location. Whether you're raising a family, hosting grandkids, or simply craving the ease of main-floor living, this home offers the perfect balance of space, function, and comfort all wrapped in a beautifully finished package. (id:59646)
31/25 Wilson Lake Road
Parry Sound Remote Area (Port Loring), Ontario
Opportunity for significant price reduction to $435,000 *if upper unit tenant remains per existing agreement. Endless Possibilities Await - An exceptional opportunity for entrepreneurs and investors alike. This versatile property offers the chance to own a well-established landmark in Port Loring - Jake's Place Restaurant - while also benefiting from two residential units. Whether you're looking to continue the legacy of this beloved local eatery or envision a new venture entirely, the choice is yours. The building features a charming 2-bedroom apartment and deck on the second floor overlooking Wilson Lake and a 1-bedroom unit and deck on the main floor also overlooking the lake, making it ideal for live-in owners or generating additional rental income. Ideally situated in a welcoming community, the property is close to numerous lakes and a wide range of outdoor activities - perfect for nature lovers, seasonal tourists, and year-round adventurers alike. Don't miss your chance to bring your vision to life in this unique setting. One of the Sellers is the licensed listing Realtor. Don't miss this rare chance to own a true gem in cottage country. A perfect blend of lifestyle and investment. Contact today to schedule a viewing! (id:59646)
1120 Ferndale Road
Muskoka Lakes (Medora), Ontario
An exceptional opportunity to cottage this summer on 390 feet of pristine shoreline on Lake Rosseau, just minutes from the heart of Port Carling. 1120 Ferndale Road presents an ideal blend of privacy, elegance, and convenience in one of Muskoka's most sought-after locations . This beautifully appointed 4-bedroom, 3-bathroom main cottage is designed for effortless lakeside living, featuring open-concept principal rooms that invite natural light and showcase sweeping lake views. The interior is thoughtfully curated for both relaxed family living and elevated entertaining, offering an inviting, sophisticated atmosphere. Enhancing the experience is a well-appointed 2-slip boathouse, with an oversized upper level containing 1-bedroom, 1-bathroom, kitchenette and balcony with long views. A second grand entertainment dock is set up for endless lakeside lounging, he property offers both privacy and expansive waterfront enjoyment. Residents will enjoy shared access to a full-size tennis court, perfect for active summer days or a casual match amid Muskoka's natural beauty. Fully inclusive rental includes brand new BBQ, paddle boards, kayaks, internet, and much more. Ideally situated just five minutes from Port Carling's vibrant village core, with easy access to boutique shopping, fine dining, golf, and seasonal events. A rare opportunity to lease a turnkey retreat on one of Muskoka's most iconic lakes. Available June 1-October 15. Summer monthly rate $40,000/month. Full season rate available upon request. (id:59646)
87 Napier Street
West Perth (Mitchell), Ontario
Exquisite Bungalow in Beautiful Mitchell! Discover this stunning bungalow which offers the convenience of main-floor living with two spacious bedrooms and a beautifully updated kitchen featuring sleek stone countertops. The large principal rooms are perfect for both relaxing and entertaining, and the living room displays cozy gas fireplace creating a warm and inviting atmosphere. Highlights of this home are the expansive primary bedroom which offer a tranquil retreat at the end of the day, main floor laundry, newer flooring, trim, baseboard, crown molding and new interior doors. The fully finished basement provides additional living space, perfected with a family room, home office, guest accommodations and new 3pc bathroom. The basement also provides plenty of storage as well as a workshop for those hobby enthusiasts. Step outside to your private oasis on the newly constructed rear deck, where you can enjoy peaceful moments in a serene setting. With its prime location in Mitchell, you'll enjoy the perfect blend of small-town charm and modern comforts. Don't miss the opportunity to make this exquisite bungalow your new home. (id:59646)
260 Sheldon Avenue N Unit# 103
Kitchener, Ontario
This former model suite is located in a desired location in popular Spruce Grove! A lovely MAIN FLOOR, END UNIT offering 8.5' ceilings, an OPEN CONCEPT kitchen with a breakfast bar open to the spacious living and dining space with a walkout to a private PATIO, 2 bedrooms including a primary with ensuite with a WALK-IN SHOWER and built-in linen cabinetry, a 2 pc bath and handy IN SUITE STORAGE ROOM! Located on the back side of the building you can enjoy the extended patio, TREED VIEWS and quiet location. The unit includes 1 parking spot in the COVERED GARAGE, but a 2nd spot can be rented through the property management (subject to availability). The building offers a variety of amenities including an INDOOR POOL, tennis courts, an exercise room with a sauna, party room with games area and also a guest suite! Well maintained and offering easy access to the expressway, shopping, dining and other conveniences it's a great place to call home! (id:59646)
99 Clayton Street
West Perth (Mitchell), Ontario
Presenting 'The Matheson'!. This beautifully crafted 1950 sq ft, 2 storey, semi-detached home features 4 spacious bedrooms, 2.5 bathrooms, second floor laundry room, walk in closet, exquisite ensuite with double vanity and walk-in tiled glass shower. The kitchen displays seamless contemporary style cabinetry with soft close hinges, quartz counters tops, drawer organizers, and new stainless steel appliances. The family room, kitchen, & dining rooms display a beautiful open concept space making it a great area for entertaining. The board and batten exterior with authentic heavy timbers decorate the front porch and rear covered patio. The unfinished basement, with separate side entrance, allows you to finish this space to your liking. And, with the duplex permitted zoning there is income potential from a future basement suite. Outside you will enjoy the brand new garden shed, asphalted laneway, fully sodded yard, and fabulous covered rear concrete porch. Your dream home awaits in this beautifully finished and decorated semi on Clayton St in Mitchell. **EXTRAS** Stone countertops throughout, over 2,700 sq ft or potential living space (id:59646)
5967 Perth Line 72
Atwood, Ontario
Welcome to 5967 Perth Line 72 Atwood, a beautifully updated Cape Cod style home on a spacious 1-acre lot. This rural retreat seamlessly blends classic charm with modern updates, offering the perfect family-friendly escape. Step inside to discover a bright and inviting main level featuring warm wood floors, neutral tones, and a cozy stone fireplace in the spacious living room. The functional kitchen offers oak cabinetry, generous prep space, and a bright dining area that opens to an expansive deck through sliding glass doors perfect for entertaining or enjoying your morning coffee. A convenient mainfloor 3-piece bath adds to the home. A standout feature is the custom built-in cubbies in the mudroom/laundry area, connecting the home directly to the 3-car attached garage. Outside, enjoy a newer large stamped concrete patio and a peaceful backyard framed by mature trees. Upstairs, find three spacious bedrooms & a 4-piece bath. The recently renovated basement adds versatility with a fourth bedroom, cozy family room with a wood-burning stove, and flexible space for a gym, theatre, or play area.Enjoy peace of mind with a brand new septic system, a newer natural gas furnace and A/C system, and a powerful 20kw natural gas generator. The property also boasts a two-storey insulated barn (36x24) with spray foam roof, water & hydro & propane heat and a newer roof, ideal for hobbies or extra storage. Plus, there's a boathouse (16x24 with 8 overhang) providing even more versatile space. Located across from the Elma township public school, just ten minutes from Listowel, and only about 40 minutes from Kitchener-Waterloo, this property offers the perfect blend of peaceful country living and convenient city access. Updates include Septic system (2023), Stamped Concrete (2023), A/C (2023), New gravel driveway (2025), Furnace & Water Heater (2021), Iron filter & Mudroom/Laundry (2018), Reverse osmosis (2017), Most Windows (2009 & 2011), Sliding door 2012, Metal Roof 2011. (id:59646)
313 Elgin Street N
Cambridge, Ontario
An exceptional industrial property in a prime Cambridge location, featuring a 13,790 sq ft building on 2.94 acres with M3 (General Industrial) zoning. The building contains 5 units and boasts 13.5 ft clear height and 8 grade-level shipping doors (11 ft), ideal for a variety of industrial uses. Concept plans suggest the possibility of an additional 39,596 sf industrial building. This property offers flexibility and long-term potential for investors or an owner-user. With easy access to major transportation routes, this property is well-positioned for businesses that service the surrounding Waterloo Region or GTA markets. In addition, the adjacent 11.88-acre industrial lot at 353 Elgin St is also for sale, offering a purchaser expansion and development opportunities. (id:59646)
56 Fox Street
Penetanguishene, Ontario
A Rare Gem in the Heart of Penetanguishene. Space, Character & Lifestyle! Welcome to a home that checks all the boxes for families, multi-generational living and anyone craving a vibrant small-town lifestyle near the shores of Georgian Bay. This beautifully updated and expanded stone home offers a total of 5 spacious bedrooms, 2 full bathrooms and 1 half bath, making it ideal for growing families or accommodating aging parents with ease. From the moment you arrive, you'll appreciate the curb appeal: classic stone exterior, charming covered front porch and an expansive back deck, perfect for family barbecues or lazy afternoons with a good book. Inside, the open-concept main floor is warm and welcoming, with crown molding in the living room that adds timeless character to the open space. Downstairs, the walk-up lower level is brimming with potential featuring a large rec room with a wet bar, laundry chute, and a bonus room with existing plumbing and stove outlet, ideal for creating a second kitchen, in-law suite, or independent space for adult children or guests. Outside, youll find privacy and beauty in equal measure; cedar hedges, mature landscaping and a deep lot leading to a well-lit workshop with loft. An incredible space for hobbies, a home occupation, or extra storage. A garden shed is tucked behind the carport for even more convenience. With natural gas already on site, there's great potential. Supported by 200-amp service and an electric hot water tank.The location? Second to none. Just a short walk to the waterfront, local parks, boat launch, and community events. Enjoy the Trans Canada Trail at your doorstep for walking, jogging, or cycling adventures. Penetanguishene offers a truly special lifestyle where you can live, work, and play, all surrounded by the natural beauty of Georgian Bay. (id:59646)
613 Oxbow Park Drive
Wasaga Beach, Ontario
Welcome to 613 Oxbow Park Drive where charm, location, and lifestyle beautifully align.This cozy four-season cottage is the ultimate escape, nestled on an oversized, tree-lined lot just steps from private river access, a peaceful park, and a private boat launch just down the street making it a dream for outdoor enthusiasts. Whether youre sipping your morning coffee with partial views of the Nottawasaga River or unwinding on the wraparound deck as the sun sets, this home offers a serene connection to nature.Inside, youll find two spacious bedrooms, a welcoming living room, and a 3-piece bath ready for your personal touch. With ample space to store your RV, boat, or trailer, this property offers both flexibility and freedom.Whether you're searching for a year-round residence, a weekend retreat, or an investment opportunity, 613 Oxbow Park Drive delivers. It's where nature meets convenience and the river is always calling. (id:59646)
3312 - 7890 Jane Street
Vaughan (Concord), Ontario
Experience The Epitome of Luxury in this light-filled corner unit at TC5 Condo in the heart of Transit City in Vaughan! This Brand New 2-bedroom Residence Boasts 2 full baths, Spanning an impressive 699 sq.ft. with an additional 260 sq.ft. wrap around balcony . Take in breathtaking views from the south-facing floor-to-ceiling windows, which flood the space with an abundance of natural light. The unit features 9 ft ceilings, modern finishes, and elegant laminate flooring throughout. The kitchen showcases quartz countertops and integrated appliances. Step out onto the expansive balcony from the living room and relish unobstructed views overlooking the pond and Transit City. Indulge in the outstanding amenities this condo has to offer. Perfectly situated in the Vaughan Metropolitan Centre, you'll enjoy easy access to transportation, including the subway, as well as a plethora of restaurants, shopping destinations, entertainment venues, and major highways such as 400 and 407. (id:59646)



