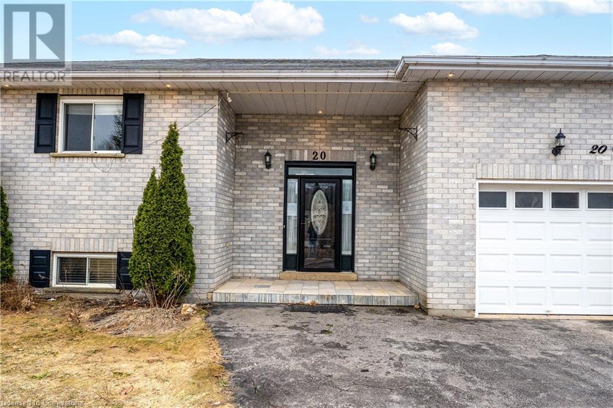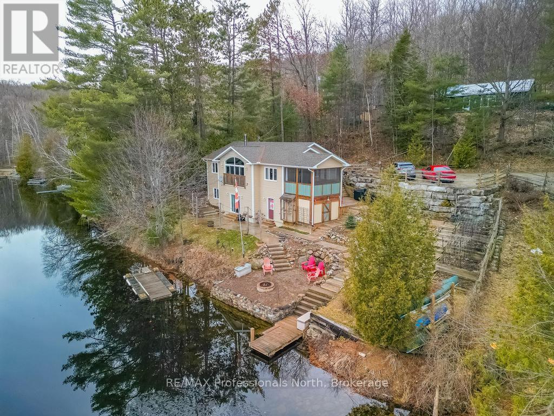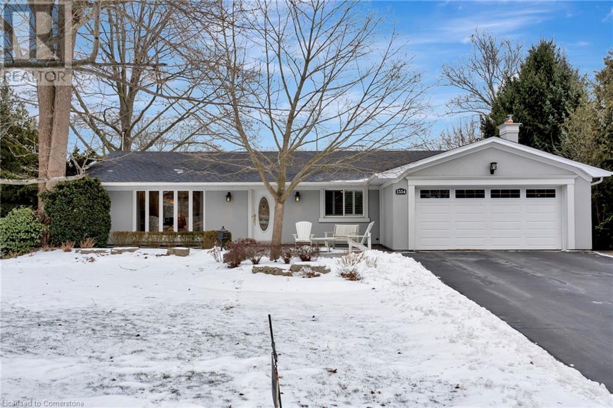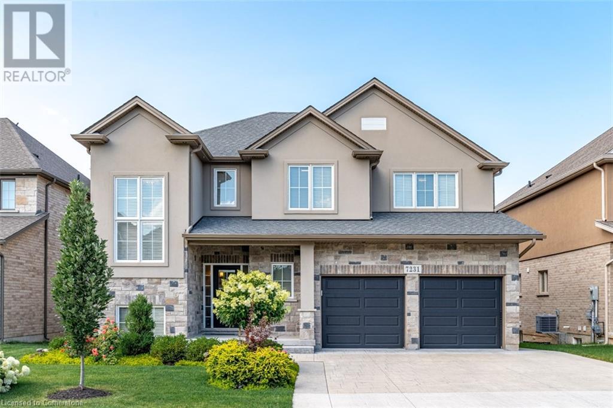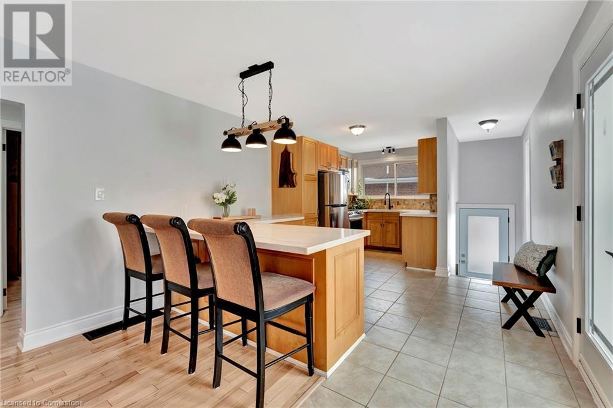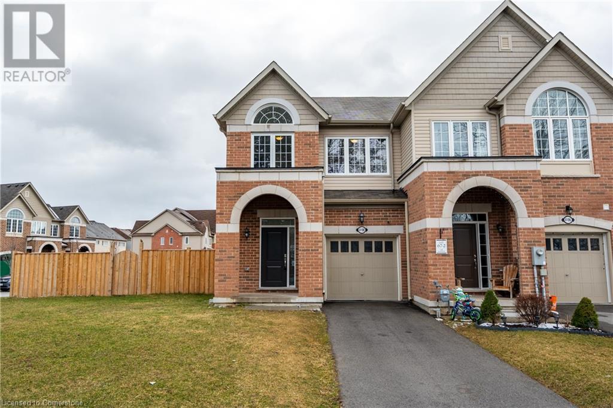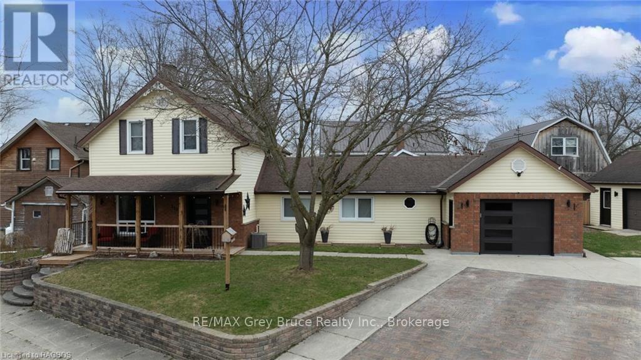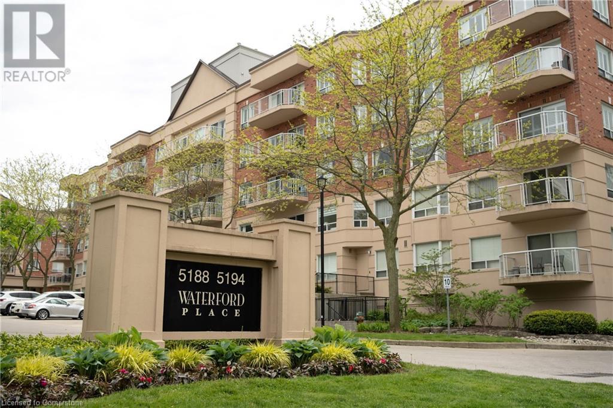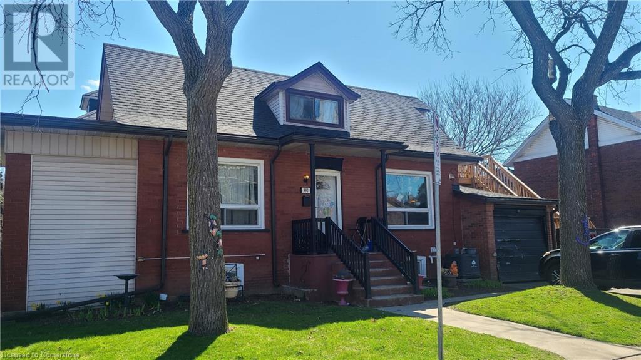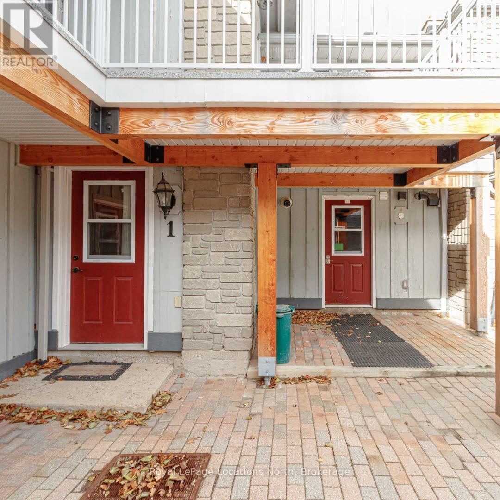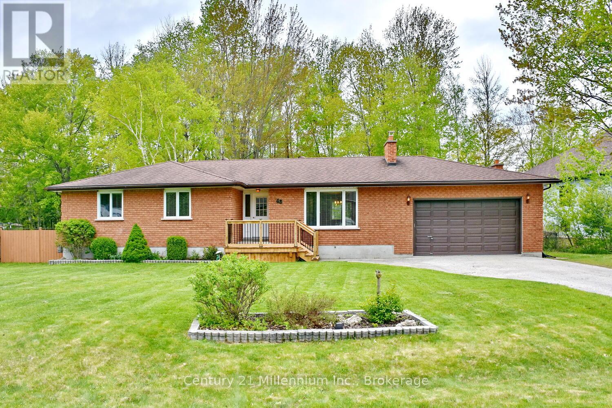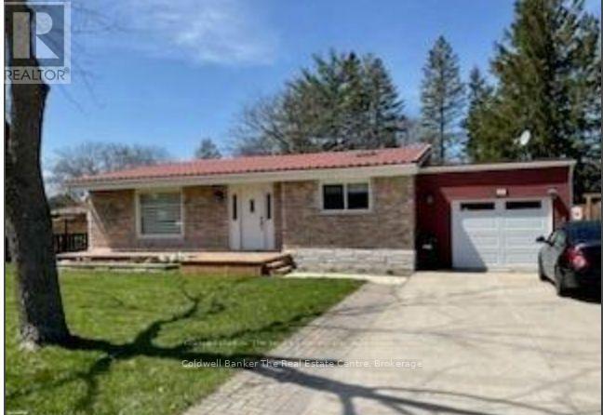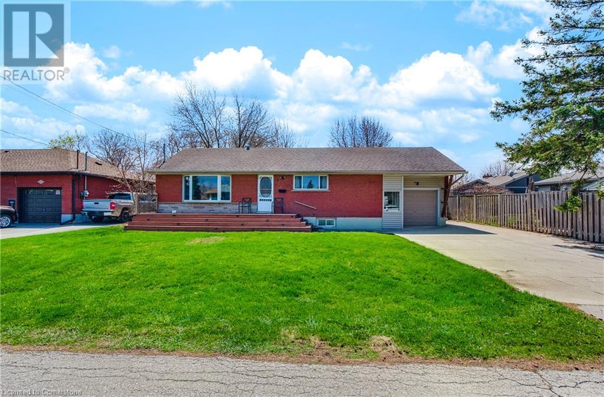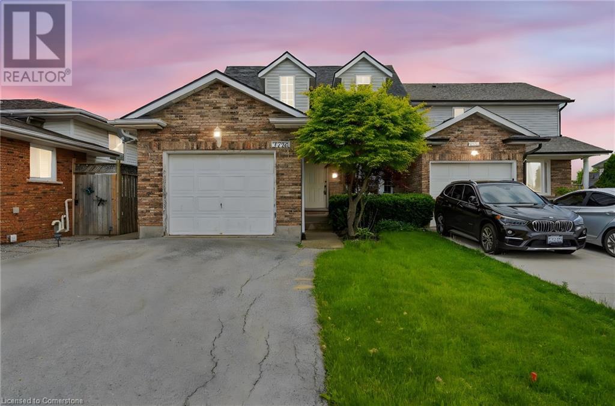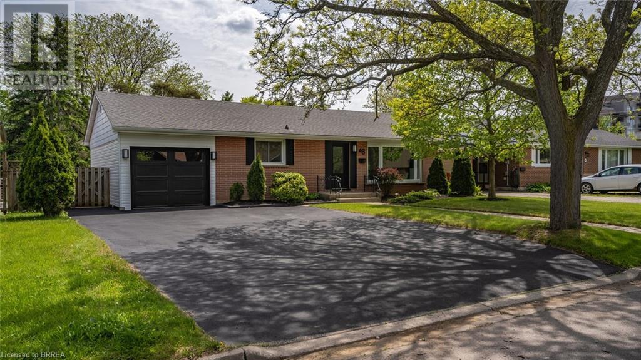20 Wasaga Sands Drive
Wasaga Beach, Ontario
Stunning 6-Bedroom Home in a Prime Wasaga Beach Location! Nestled in one of the most desirable areas of Wasaga Beach, this spacious 6-bedroom, 3-bathroom home offers the perfect combination of comfort and style. The open concept design boasts gleaming hardwood floors throughout, creating a warm and inviting atmosphere. Enjoy the fully finished basement, complete with a bar – perfect for entertaining or relaxing with family and friends. The large backyard features a walk-out deck and an above-ground pool, providing your own private oasis. Recent Updates: Kitchen (2023), Basement Washroom (2023), This home is move-in ready and offers all the space and amenities you need for modern living in one of the most sought-after communities. (id:59646)
1325 Claude Brown Road
Minden Hills (Minden), Ontario
Waterfront property!! 1325 Claude Brown Road on BOB LAKE, 15 minutes to Minden, ON. Enjoy lake life in this beautiful, recently built 4 season Royal home (2017) complete with a full service guest house for family and friends. Delight in well thought out landscaping, stone walkways, tiered gardens, shaded & sunny spots along your 120 ft of shoreline. Main level *open concept* living room has floor to ceiling windows, cathedral ceiling, fireplace and Juliet balcony. Enjoy the custom kitchen with large pantry, top of the line appliances, granite countertops and dining area, then stroll out to the 3 season screened-in porch. The primary bedroom has a walk-in closet and just steps away is the bathroom. Lower level has a family room with walk out to lakeside patio, 2 more bedrooms, a 3pc bathroom, laundry room, cold room, generous storage, and utility/workshop also with a w/o. The 3 SEASON GUEST HOUSE is just across the road, enter using the staircase or right-of-way driveway. Here friends and family will enjoy 3 bedrooms, 3 pc bath, spacious kitchenette/living space and a hilltop view of the lake. A truly stunning property any time of year! Ice fishing, snowmobiling, skating or snowshoeing right out your back door in winter. Clear, deep water off the dock for fishing, swimming and water sports the rest of the year. Come and be impressed by all this modern home has to offer, book your showing today! *****Be sure to check out the video!***** https://show.tours/e/j7DBCcH (id:59646)
1554 Venetia Drive
Oakville, Ontario
Nestled in the highly sought-after Bronte neighbourhood, this beautiful 3-bedroom, 3-bathroom bungalow offers you the perfect layout, with open-concept kitchen, dining, and living areas bathed in natural light, creating a bright, welcoming space. Step out onto the deck just off the kitchen and enjoy views of the expansive backyard oasis, complete with a sparkling in-ground pool and hot tub, surrounded by lush gardens. The finished walkout basement provides extra living space with a family room, additional bedroom and bathroom, and plenty of storage. With ample parking and just steps from Coronation Park and scenic waterfront trails along Lake Ontario, this home is a true gem! (id:59646)
7231 Lionshead Avenue Unit# 30
Niagara Falls, Ontario
Welcome to this stunning 4-bedroom, 4.5-bath home, offering a perfect blend of sophisticated design and serene outdoor living. The open-concept layout is filled with natural light, showcasing spacious interiors and thoughtful touches, including a bedroom-level laundry room and ensuite bathrooms for all four bedrooms. Step outside to your professionally landscaped oasis featuring beautiful mature fruit trees, and no rear neighbors, with the property backing onto tranquil greenspace. The expanded composite deck and custom-made garden shed add to the outdoor charm, while the stamped concrete driveway and raised garden bed enhance the home's functionality and aesthetics. The home also includes an unfinished basement with the potential to add a bedroom and a roughed-in full bathroom. Located directly across from the Thundering Waters Golf Course clubhouse entrance and steps from Hole 1, it’s a golfer’s dream. Additionally, you’re within walking distance of Niagara Falls and its picturesque parks. This home offers sophisticated comfort, modern amenities, and an outdoor haven—don’t miss the opportunity to make it yours! (id:59646)
635 Inverness Avenue
Burlington, Ontario
Welcome to this beautiful 3+1 bedroom, 2-bathroom bungalow in the sought-after lakeside community of Aldershot. The open concept main floor offers a living room featuring new flooring and large front windows, allowing plenty of natural light to flow throughout the space. The kitchen features brand-new stylish countertops and updated overhead lighting above the breakfast bar. The primary bedroom has a gorgeous custom built wood wardrobe closet and the bonus bedroom in the basement provides a stunning custom live-edge wood desk. The finished basement offers great additional living space as well. Next, step outside to the expansive backyard with a large deck, convenient ramp to access the yard, and a great above-ground pool and fire pit ideal for enjoying time outside with family and friends while soaking up the sun. The home sits on a generous sized lot with a depth of 181 feet, offering tons of space to create your dream backyard oasis. With friendly neighbors, nearby parks, shopping, and a short drive to gorgeous views of Lake Ontario, this home truly has it all! (id:59646)
4108 Fracchioni Drive
Beamsville, Ontario
Welcome to 4108 Fracchioni Drive in Beautiful Beamsville! This stunning 2-storey freehold townhome offers 1,604 sq ft of beautifully finished above grade living space, situated on an expansive 5100+ sq. ft. premium corner lot with a fully fenced backyard that offers more outdoor space than many detached homes. From the moment you walk in, you'll appreciate the abundance of natural light that pours through oversized and additional windows, giving every room a bright and airy feel. The heart of the home is the bright white eat-in kitchen, complete with a large kitchen island—perfect for casual dining, entertaining guests, or extra prep space. Brand-new stainless steel appliances (2025) elevate the space, while the open-concept layout flows seamlessly into the main living and dining areas. Freshly repainted in 2025, the home showcases elegant hardwood doors throughout and spray foam insulation for enhanced comfort and energy efficiency. Upstairs, you’ll find spacious bedrooms including an oversized primary retreat featuring a luxurious 5-piece ensuite with dual sinks and a sleek glass-enclosed shower. Another full bathroom with dual sinks and the convenience of bedroom-level laundry complete the upper floor. The fully finished basement adds even more living space, along with a full bathroom—offering the flexibility for a rec-room, home gym, office, or guest suite. With a total of 3.5 bathrooms throughout the home, there's plenty of space and comfort for the whole family. An attached garage with inside entry and a 200-amp hydro service make this home as practical as it is beautiful. Located in a quiet, family-friendly neighbourhood close to parks, schools, local wineries, and just minutes to the QEW, this home is the perfect blend of style, space, and convenience. Don’t miss your chance to make this exceptional Beamsville property your next home! (id:59646)
308 - 34 Bayfield Street
Meaford, Ontario
Enjoy a maintenance-free lifestyle in this immaculately maintained 2-bedroom, 2-bath home on the 3rd floor in desirable Harbourside Condominiums. Perfectly located just a short walk from downtown Meaford, youll have easy access to shopping, dining, and personal care services. The beach and parks are a short walk away. This bright and inviting 954 square foot unit features a spacious open-concept layout, with a large balcony showing gorgeous water views! Move in ready, you will be instantly impressed at the tasteful decorating, and the new flooring installed throughout. The primary suite boasts an ensuite bath & a large walk in closet. The friendly and welcoming community atmosphere makes this condo a wonderful place to call home. The meeting/entertainment room is available for reading and puzzles, or, as it has a small kitchen, can be used for larger groups. Complete with one parking spot, situated close to the entrance, and a locker for extra storage, this condo is perfect for those looking to enjoy scenic waterfront living with no maintenance, modern conveniences. Don't miss this incredible opportunity! (id:59646)
267 Mill Drive
Arran-Elderslie, Ontario
Welcome to 267 Mill Drive, Paisley! Tucked away on a serene street with views of the picturesque Teeswater River, this home is a true gem. With modern updates and thoughtful enhancements, it offers the perfect combination of comfort and style for its future owners.As you step inside, you'll be greeted by a bright and airy living space, illuminated by an abundance of natural light. The kitchen has been tastefully updated with sleek countertops and stainless steel appliances, turning meal prep into a delightful experience. Practical upgrades like a Generac generator, a tankless water heater, and air conditioning provide peace of mind and convenience year-round.Outdoors, you'll find inviting front and back decks, ideal for relaxing in the sun, hosting friends, or enjoying quiet evenings.Blending functionality with contemporary design, this home is ready to welcome its new owners. Don't wait!! Book your showing today! (id:59646)
5188 Lakeshore Road Unit# 102
Burlington, Ontario
Located at 5188 Lakeshore Road in the prestigious Waterford Place building- unit 102 offers lakefront living and is close to all the amenities you could need! Perfect for those looking to downsize or enjoy the perks of condominium living. This spacious two-bedroom plus den, two-bathroom suite offers 1386 square feet of functional living space. The builder was strategic when constructing this corner unit, as it provides plenty of natural light throughout. You’ll enjoy the open concept floor plan that leads to the spacious kitchen, featuring a beautiful granite breakfast bar. The comfy dining room includes a sliding door that leads out to the lovely exterior patio offering the perfect, refreshing lake breeze. The large primary retreat offers double closets and your own private ensuite. With your own designated parking spot and locker, don’t miss this chance to call this unit your home. Don’t be TOO LATE*! *REG TM. RSA. (id:59646)
992 Montclair Avenue
Hamilton, Ontario
Fully tenanted triplex in desirable Delta area close to King and Ottawa and Gage Park. Well maintained rental property looking for an new owner. The whole home was recently renovated . Basement waterproofing, new flooring, Shingles 2015, All new HVAC, updated kitchen and bathroom in 2 units. Upper unit is 1 bed and 1 bath with a kitchen and living area. Brand new outdoor staircase for access. Main floor unit is 3 bedrooms 1 bathroom kitchen and living area. d. Basement unit has a common shared coin op laundry and a 1 bedroom 1 bathroom kitchen living area. All tenants are hoping to stay on and are in good standing. Truly turn key investment opportunity with low over head costs. Double wide driveway for parking. garage and outdoor shed for storage. Great family location on transit routes and walkable to gage park. Message me for more details. Opportunity is waiting. Pls allow 24 hours notice for tenants privacy (id:59646)
2153 Devon Road
Oakville, Ontario
Welcome to 2153 Devon Road , a rare and incredible opportunity to own a private, ravine-backed property in one of Oakville’s most prestigious and family-friendly communities. Surrounded by mature trees with no possibility of future development behind you, this peaceful setting offers complete privacy and a connection to nature that's simply unmatched. This classic two-storey home, set on a premium lot surrounded by mature trees features 4+1 bedrooms, 3+1 bathrooms, and a finished basement. While the home has been lovingly maintained, it offers an exciting opportunity for a fresh update or full customization to suit your family's vision. The unbeatable location places you in the heart of a top-ranked school catchment, close to parks, trails, shopping, transit, and commuter, the perfect setting for family life. Whether you renovate, reimagine, or rebuild, this is an exceptional opportunity to invest in a one-of-a-kind ravine property in a truly coveted community. Property being sold in as is, where is condition without representations or warranties (id:59646)
66 Nottawasaga Street
Orillia, Ontario
Position yourself in the heart of Orillia-one of Ontario's fastest-growing and most consistently sought-after real estate markets. This fully legal, solid-brick fourplex offers immediate cash flow, long-term stability, and a level of quality rarely seen in income properties. With four beautifully updated one-bedroom units, this building blends historical charm with contemporary upgrades, appealing to discerning tenants and savvy investors alike. Meticulously renovated over the past four years, the property has undergone extensive capital improvements a new roof (2019), high-efficiency furnaces (2020), AC units for main floor apartments, new concrete walkways (2022), and fresh exterior enhancements such as new decks, upper-level siding, and a dedicated storage shed (2023). With no deferred maintenance, this is a truly turnkey asset. A recent fire and building inspection in January 2025 confirms full compliance with all municipal codes, ensuring peace of mind and regulatory clarity for any investor. Designed for long-term operational ease, the building includes five separate hydrometers, private entrances for each unit, shared basement laundry, and a newly paved four-carparking lot. These thoughtful upgrades enhance both tenant satisfaction and property management efficiency. The flexible zoning also allows for a variety of rental strategies, whether continuing with traditional long-term tenants or exploring mid-term furnished rental opportunities. Located just a short walk from Orillia's bustling downtown, tenants enjoy direct access to a wealth of amenities including restaurants, cafés, boutique shops, the public library, and Lakehead University. The nearby boardwalk and waterfront trails further enhance the area's appeal, contributing to strong and consistent rental demand. If you're looking to expand your real estate portfolio with a high-performing, low-maintenance asset this fourplex presents a unique opportunity to secure proven income in a thriving area. (id:59646)
1 - 891 River Road W
Wasaga Beach, Ontario
Charming and affordable ground floor 1-bedroom condo, nestled within the Gough Landing community. Perfectly designed for comfortable living, with a private entrance, this unit features an open-concept layout connecting the living, dining, and kitchen areas. A cozy gas fireplace serves as the main source of heat, adding warmth and ambience to your space.The bedroom is generously sized, providing ample room for relaxation and rest. On site laundry facilities are conveniently located just next door, making day-to-day living even easier. Adjacent to walking trails. Enjoy the convenience of being close to Wasaga Beach's best amenities, including the beach itself, local library, rec centre, twin pad arena, shopping, dining, and more. Situated on a bus route, this condo offers easy access to everything you need, whether you're commuting or exploring. Experience the best of Wasaga Beach living from this delightful and well-located condo at Gough Landing! Pets allowed if under 20lbs. Condo fees cover: snow removal, garbage and recycling as well as lawn care and maintenance. (id:59646)
48 Indianola Crescent
Wasaga Beach, Ontario
Stunning Ranch Bungalow in Prime Wasaga Beach Location! This beautifully maintained all-brick/stone bungalow offers over 2,400 sq. ft. on one level with 4 spacious bedrooms and 2.5 baths. Situated on a premium 114.79 x 190 ft lot backing onto town-owned, treed land for ultimate privacy. Features include an open-concept kitchen/living/dining area with quartz counters, hardwood floors, and a bright, functional layout. Double garage with inside entry. A rare opportunity in a sought-after neighbourhood minutes to beaches, trails, and amenities! (id:59646)
1020 Green Mountain Road Road E Unit# A
Stoney Creek, Ontario
3000 Sq ft Storage Unit, perfect for Contractors, Landscapers Large Space to Park & Storage , located in Upper Stoney Creek, minutes to the LINC and RED-HILL, 12 ft Large Door for access, Available immediately ,looking for good and long term tenants. (id:59646)
214 Eliza Street
Clearview (Stayner), Ontario
Centrally located three-bedroom backsplit. Foyer entry to bright living room, southern exposure and spacious vaulted ceiling with wall-to-wall carpet. Skylit kitchen with quartz countertops, custom cabinetry, storage bench (banquette), glass-tile backsplash, stainless steel farmer sink, updated lighting, vinyl laminate flooring, kick-plate vacuum, Elmira reproduction electronic gas range, retro fridge, laundry centre. Vinyl laminate floors in bedroom level. Updated bathroom with soaker/jet-tub and corner shower. Exterior features steel tile roof, all-brick main house with vinyl siding on garage. Yard is fenced with entrances on both sides of house. Raised garden bed and lots of perennials. Garden shed with concrete floor. Basement bathroom has shower, family room with gas fireplace and mudroom/laundry exiting to garage. New furnace installed March 20225. Attached garage with updated automatic door. Covered patio with interlocking brick overlooks a park-like setting. (id:59646)
5 Cherry Avenue
Grimsby, Ontario
Welcome to this beautifully updated 2+1 bedroom bungalow on a massive 72 x 121 ft lot in a prime Grimsby location—just steps from Lake Ontario, parks, schools, daycare, and highway access. The home greets you with an extra-wide concrete driveway offering tons of parking and an attached garage. Inside, enjoy a bright open-concept main floor with an updated kitchen featuring stainless steel appliances, granite countertops, a large island, and loads of cabinet space. The kitchen flows into the spacious living room with a gas fireplace and a dining area with sliding doors leading to a huge backyard—perfect for entertaining or relaxing. The basement, with its own separate side entrance, offers incredible in-law or rental potential with a large rec room with gas fireplace, a third bedroom, laundry, and a versatile storage room that could serve as an office or fourth bedroom. Furnace (2019), A/C (2022). A rare opportunity in one of Niagara’s most desirable communities! (id:59646)
29 Case Street
Hamilton, Ontario
Wow what a rare find! This unique property offers a renovated 1122sqft 2-storey home PLUS a massive 1396sqft detached self contained studio/workshop/garage with limitless potential, perfect for first-time buyers, savvy investors, a live-work setup or multi-family income property. The sweet two-storey home has been nicely renovated and freshly painted throughout. The main floor features an open-concept layout with spacious living and dining area, modern kitchen with island, granite countertops, stainless steel appliances, and convenient 2-pc bath. Upstairs, you'll find two bedrooms with ample closets and an updated 4-pc bath with convenient stackable laundry. The finished lower level offers even more versatility with a separate entrance leading to a spacious family room with tiled flooring and a 2-pc bath, ideal as a teen retreat, or future income potential. The big surprize here lies in the detached solid block outbuilding stretching all the way to the back alley. This oversized structure has been partially converted into a super cool New York–inspired studio with high ceilings, exposed ductwork, painted brick walls, and industrial lighting. It is already roughed-in for a kitchen and has a partially finished 3-pc bath with laundry, and is fully self-contained with its own furnace, central air, on-demand hot water, and 200-amp electrical panel. There’s also a huge garage and workshop with a wood burning stove, making it an ideal studio or workspace for artists, musicians, craftsmen, home-based business or potential rental unit. This is a rare chance to own a super flexible property in a growing, creative neighbourhood, just minutes from The Cotton Factory, trendy new restaurants, public transit, parks, schools and amenities. Whether you’re a first-time buyer looking to offset your mortgage, an investor exploring income potential, or a creative looking for studio space or workshop this place has it all. Please note some rooms in the main house are virtually staged. (id:59646)
71 King George Road Unit# 104
Brantford, Ontario
Spacious 2 bedroom suite available July / August in recently renovated apartment building conveniently located @ King George Road & HWY 403. Featuring modern finishes and fixtures, stainless steel appliances, updated kitchen & bathroom. Laundry on-site. One year minimum lease term. (id:59646)
7778 Yvette Crescent
Niagara Falls, Ontario
Two-Story, Semi-Detached in a Sought-After Niagara Falls Neighbourhood. Nestled in one of the most coveted pockets of Niagara Falls, this home offers the perfect blend of potential and location. Whether you're a first-time buyer, investor, or someone looking to add your personal touch, this property presents an exciting opportunity to create your dream home. Step onto the lovely front porch, ideal for morning coffee or unwinding in the evening. The main floor features an inviting eat-in kitchen with a walk-out to the back deck, perfect for entertaining or enjoying quiet family meals outdoors. The basement awaits your vision, complete with a roughed-in bathroom, offering ample space to expand your living area or create a custom retreat. Located just minutes from the highway, parks, public transit, and top-rated schools, this home provides both convenience and a family-friendly atmosphere. Don’t miss your chance to secure a property in a prime Niagara Falls location and make it your own. (id:59646)
23 Prince Street
St. Catharines (E. Chester), Ontario
Welcome to 23 Prince Street -- a stylish blend of charm, light, and modern farmhouse flair! Perfect for first-time buyers, young families, professionals, or downsizers, this beautifully updated home is move-in ready and full of character. Inside, you'll find a bright, open-concept kitchen and living space with classic white cabinetry, quartz countertops, and contemporary lighting, all bathed in natural light from windows on both sides. A separate dining room with a bay window offers the perfect space to entertain. The spacious mudroom/laundry area off the kitchen leads to a large, tree-lined backyard -- a perfect place to relax or play. Unusually for its era, this home features two full 4-piece bathrooms, one on each floor, plus three tidy, light-filled bedrooms upstairs. Recent improvements include a new concrete driveway (2022), vinyl siding (2024), updating lighting (2021-2024), and more -- all adding to the home's curb appeal and value. The dry, partial basement is great for storage or future potential. Tucked at the end of a quiet cul-de-sac beside Connaught Public School, you're just steps from trails, parks, schools, shopping, and highway access. Come see why 23 Prince Street is the perfect place to start your next chapter! (id:59646)
48 Norman Street
Brantford, Ontario
Step inside the gorgeously redesigned 48 Norman St, in the beautiful and mature Greenbrier neighbourhood. As you pull up you will immediately notice the charming red brick exterior complimented perfectly with the black accents to make it look and feel, just like home. As you open the door and walk inside, you won't be able to help yourself from just saying WOW because no other word truly describes this house as well. Offering a huge living and sitting room as you walk in the front door, with a stunning floor to ceiling shiplap fireplace accent wall with built in cabinets and floating shelves above, a piece that truly adds the warmth that makes the house, feel like HOME. A modern and sharp open concept kitchen and dining area, fully equipped with a brand new cabinetry and wrapped from corner to corner, with breathtaking quartz counters, no expense was spared. The main level was redesigned to offer a massive primary bedroom to the rear, with a patio walk out and big windows for lots of natural light. The main level also has a full dining room, second bedroom and full bathroom. Downstairs if a fully finished basement with a second full bathroom and third bedroom. The large rec room and separate entrance, gives you the space to turn this basement into it's own living unit, just add a kitchen, and now you have the place you've been looking for to house either your mature children that wants some space or elderly parent that you want to keep close to home.. you can do it here! Sitting on almost a quarter acre lot inside Brantford City, it's one of those houses that just check, check, checks off allll your boxes! Just come see for yourself.. Welcome HOME. (id:59646)
10441 Pinetree Drive
Lambton Shores (Grand Bend), Ontario
Private setting on 1.3 acres in Huron Woods just steps to the sandy beaches of Lake Huron in Grand Bend. Drive up the winding gravel drive to this spectacular private setting wi 3800 sqft of living space with 4 beds, 3 1/2 baths and fully finished basement with double car garage. Surrounded by mature trees the home is nicely landscaped with flag stone walkways, armor stoned lined driveway, stone front steps to a trellis covered front patio, perennial gardens, sprinkler system, wood siding with stone feature wall and outdoor shower. The back yard is the perfect spot for entertaining with 1000 sqft of patio space. Relax in the covered gazebo as you hear the waves of Lake Huron in the background. Inside the home you have a large open concept main floor with vaulted ceilings flowing with lots of natural light and engineered hardwood flooring throughout. Updated kitchen with granite countertops and diamond shaped tile backsplash with a large picture window overlooking nature from the sink. Eating area off the kitchen with patio doors to the back yard deck. The living room has a wall of windows overlooking the back yard, skylight and a two-story stone wood fireplace feature. The primary bedroom suite with shiplap feature wall includes a 11x7 walk in closet with built in closet system and gorgeous ensuite bathroom featuring a tile shower, soaker tub and double vanity. Main floor den with French doors overlooking the front yard is a great spot to work from home. Main floor includes a guest bedroom and full bathroom. Upstairs features two large bedrooms and a full bathroom for the kids. Fully finished lower level is a large family room with gas fireplace; lots of room for the pool table, media room, games room or craft area. A large laundry room with powder room and an unfinished storage area finish off the home. Huron Woods association has tennis courts, clubhouse, playground and canoe storage along the Old Ausable Channel. (id:59646)
1053 Willow Drive
London South (South Y), Ontario
Welcome to 1053 Willow Drive with prime 57 ft. frontage - located in a beautiful community in the heart of South London. Set in a family-friendly neighborhood just minutes from schools, parks, White Oaks Mall, and just steps to transit, with easy access to the 401. This home has undergone a complete renovation. Upon entry, you're greeted with a light and bright spacious design with beautiful black accenting on the shiplap feature wall. The new kitchen features soft-close cabinets, quartz countertops, and a beautiful coffee bar with stunning herringbone backsplash, plus all appliances are included. Other notable upgrades include: updated plumbing & electrical fixtures, 200 Amp Hydro service with new panel and breakers, wide plank engineered hardwood, sleek modern millwork, beautiful shiplap accent wall with fireplace, new 4-piece bathroom (soft-close cupboards and quartz countertops), updated furnace & air conditioning by Reliance Home Comfort, owned Water heater, natural gas bbq Connection, R60 attic insulation& the list goes on..The house is perfect for families, first-time home buyers, downsizers, or investors looking to take advantage of its side entry with direct access to the basement, or its large side yard for an ADU. This ultra-low-cost of living, turn-key home is a must-see. Book your private showing today. (id:59646)

