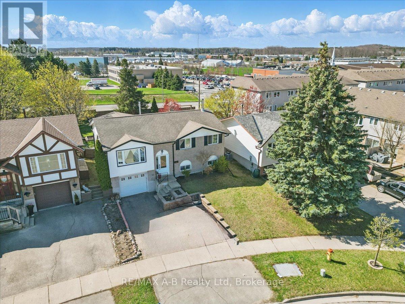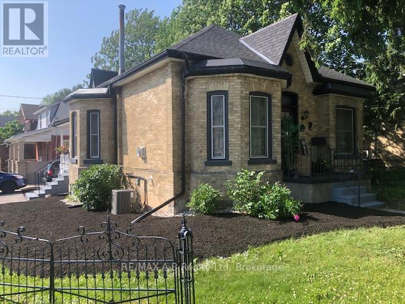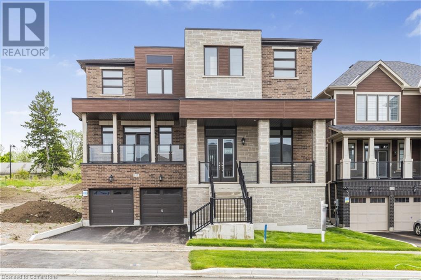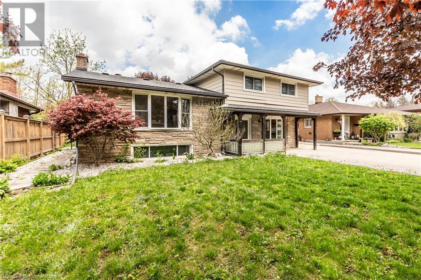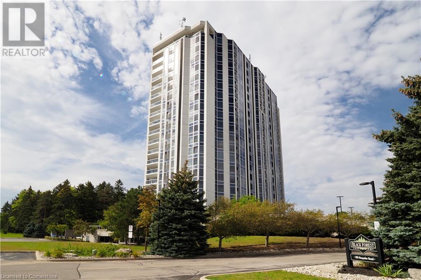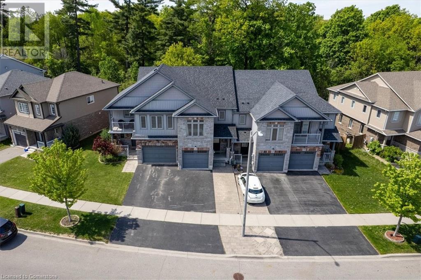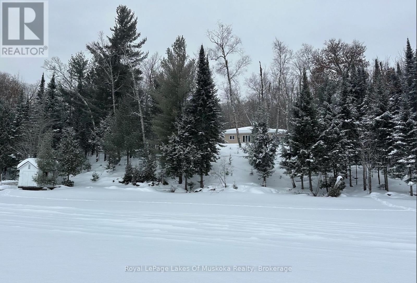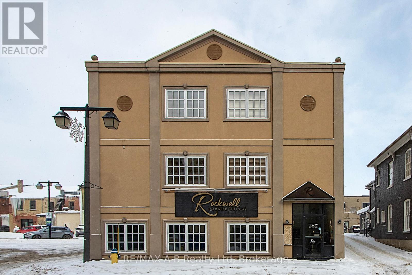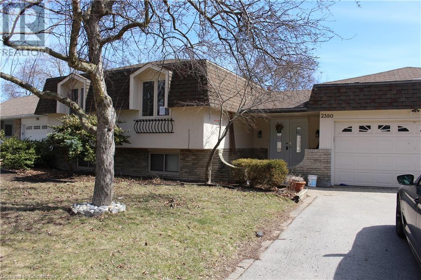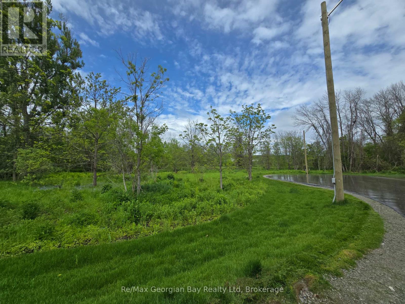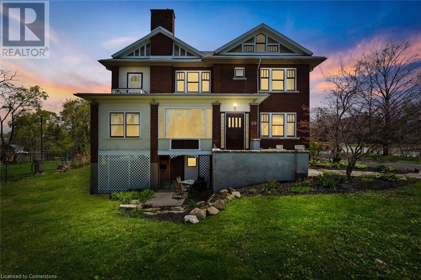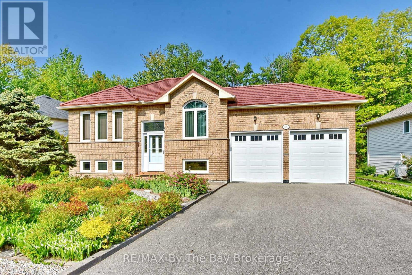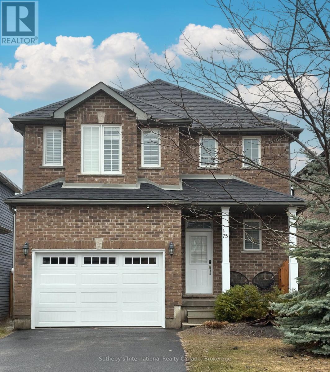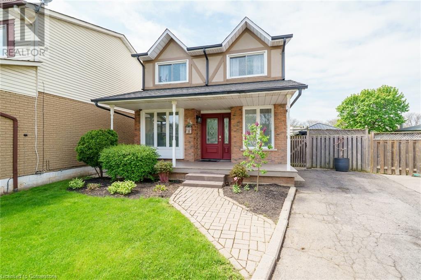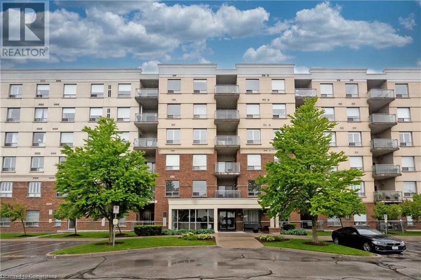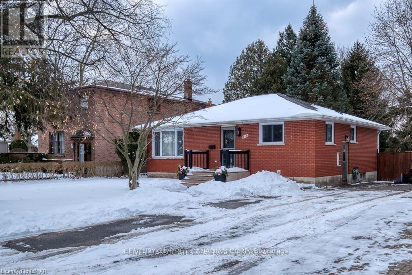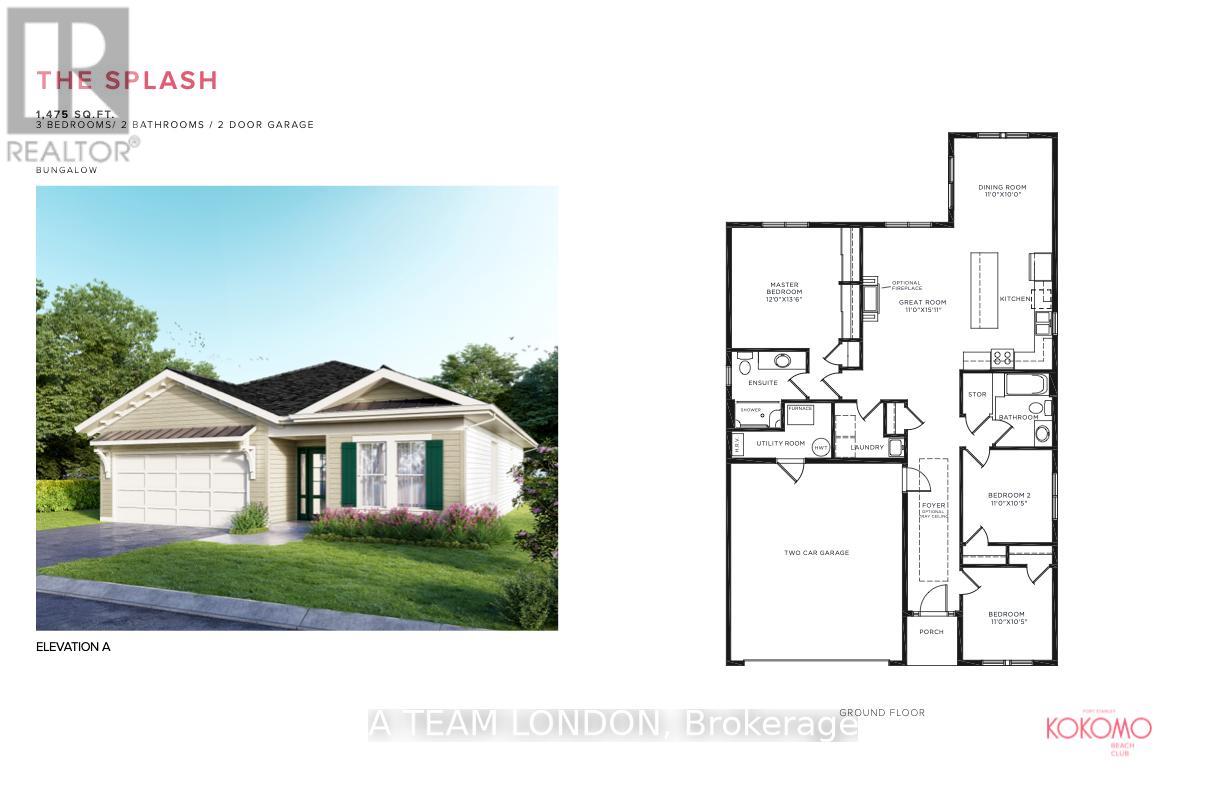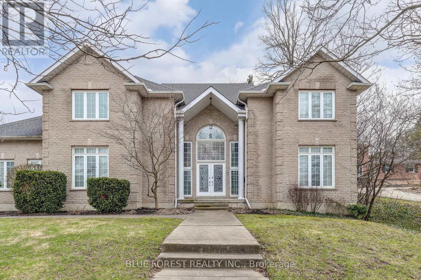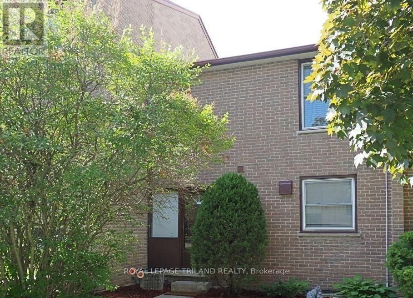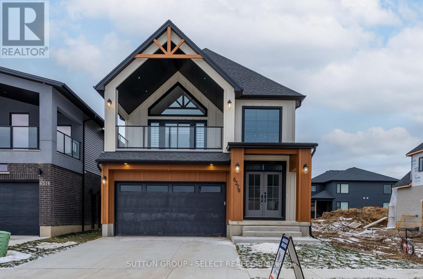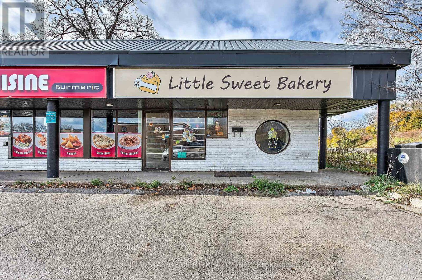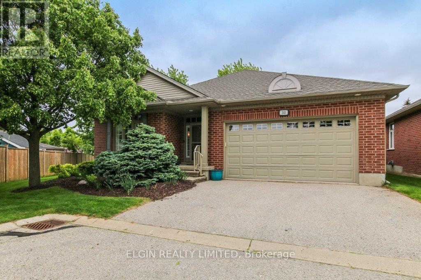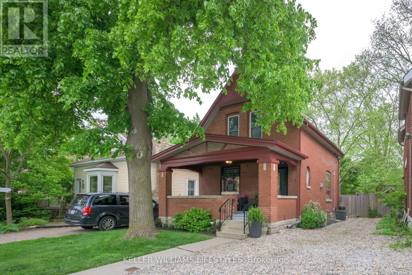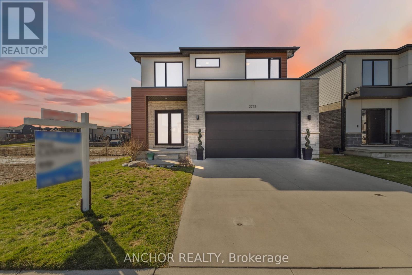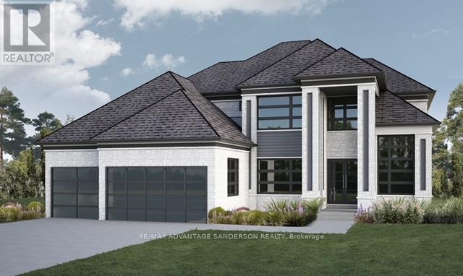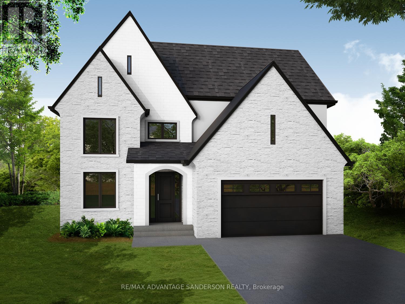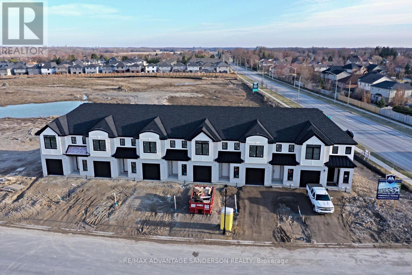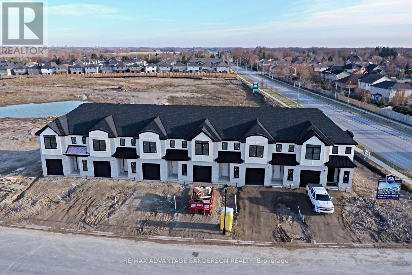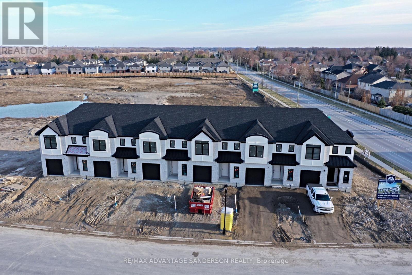1 Samuel Drive
Guelph (Pineridge/westminster Woods), Ontario
Beautifully Updated & Move-In Ready in Guelphs South End! This stunning home sits on a large corner lot in the sought-after Pineridge/Westminster Woods neighbourhood. With over 1,800 sqft of living space plus a finished basement, this 3+1 bedroom, 4-bathroom gem offers style, space, and comfort for the modern family. From the moment you arrive, the curb appeal stands out. A stone and stucco exterior, manicured landscaping, and a welcoming covered entry set the tone. Inside, youll find rich hardwood floors, granite countertops, recessed lighting, and thoughtful designer touches throughout. The bright, open-concept main floor is perfect for daily living and entertaining. Large windows and French doors bring in natural light and lead to a private patio and oversized fenced yard - perfect for kids, pets, and summer BBQs. The kitchen features a central island with bar seating, a walk-in pantry, and a sunny breakfast nook. Upstairs, a bonus family room offers flexible space for a home office, playroom, or cozy lounge. The spacious primary suite includes a walk-in closet and a spa-like ensuite with a soaker tub. Two additional bedrooms share a 4-piece bath, and the second-floor laundry room adds convenience. The finished basement offers even more flexibility, with a rec room (or optional fourth bedroom) and a stylish 3-piece bath with floating vanity. Set in a family-friendly neighbourhood close to schools, parks, trails, shopping, and the 401 - this home truly has it all! (id:59646)
73 Southwood Drive
Kitchener, Ontario
Come see this lovely raised bungalow with walk out basement to deep fully fenced yard. The main floor has a spacious living room opening up to the country style kitchen with peninsula - perfect for a large family or entertaining. From the kitchen step onto the cement upper deck with new modern vinyl railings. The oversized kitchen has a pantry and includes all appliances. Three bedrooms and 4 pc bath finish off the main level. Downstairs is a family room with gas fireplace and second bath. Another room for office, laundry room and lots of storage space plus easy access to the backyard if you are looking for the second entrance. This quiet area is a wonderful place to raise your family or another solid investment in real estate. Holding offers until Tuesday June 3rd @ 5:00 PM. (id:59646)
550 Queen Street
Kincardine, Ontario
Attractive 2268 sq ft. 1.5 storey home located in the downtown core of Kincardine steps from Station Beach, Kincardine Marina, Geddes & Victoria Parks and the shops and restaurants of downtown Kincardine. The all stucco home with metal roof and detached garage sitting on large 82' x 158' lot is in need of much updating throughout however the potential on this one is boundless. The home has been vacant for some time and the sellers make no representations or warrants and are selling in "as is" condition. Call to schedule your personal viewing today! (id:59646)
246 Wellington Street
Stratford, Ontario
Nestled in the heart of Stratford, this charming 1883 yellow brick Ontario cottage style home blends historical character with modern comfort. The cozy living spaces boast restored original wood floors, period details that have been lovingly brought back to life with warm and natural light. This 1.5 story gem features a convenient layout with a quaint country kitchen that has been fitted with brand new appliances, custom cabinets and stunning maple hardwood butcher block counter tops, perfect for preparing meals. The charming living room has an original wood fireplace mantel with a refinished pine top and a gas insert similar in look to the original fireplace. The bedrooms offer a quiet retreat with freshly painted walls and refinished floors and high ceilings. With its rich history and undeniable charm, this 1883 Ontario cottage style home is an ideal blend of old world charm and contemporary living. AS AN ADDED BONUS THE SELLER IS OFFERING THE COMPLETE HOME INSPECTION WITH YOUR ACCEPTED OFFER .........call your Realtor today! (id:59646)
34 Balsam Trail
Port Rowan, Ontario
Welcome to this charming 3-bedroom, 3-bathroom detached bungalow in the highly desirable Villages of Long Point, nestled in the scenic town of Port Rowan. This adult lifestyle community offers an ideal setting, with 8 acres of landscaped grounds, walking paths, and a Clubhouse packed with exclusive amenities like an indoor pool, sauna, gym, library, billiard hall, party room, and a variety of weekly activities. Built in 2003, this freehold bungalow sits beautifully on a 36' x 148' lot, featuring quiet side street frontage and a lushly landscaped backyard with no immediate neighbors. The home includes a single-car garage and is fully wheelchair accessible for convenient and effortless mobility. A double-wide driveway offers additional parking. With low HOA fees of $62/month, you’ll enjoy access to all community amenities. Just minutes from the eclectic shops, nautical-inspired eateries, and beautiful beaches along Lake Erie’s Golden South Coast, this is the ultimate retiree destination for a serene and active lifestyle. (id:59646)
135 Huron Road
Huron-Kinloss, Ontario
WATERFRONT PROPERTY PRICED TO SELL!! Charming 4 Season Waterfront Cottage/Home on Lake Huron. Experience this ultimate lakeside retreat with this 1.5 story 4-bedroom, 1.5-bath home offering breathtaking views and million-dollar sunsets making it the ideal getaway for creating lasting memories. Step inside to an open-concept main level, featuring a comfortable living room with woodstove, functional kitchen and dining area. Plenty of natural light flooding in with all new interior and exterior doors and windows. The cottage boasts four spacious bedrooms on the second level, providing ample room for family and guests. The main level includes a 4-piece bath, and the second level features a convenient 2-piece bath. Most items included so move in and let summer begin! The beautiful wrap around deck offers the perfect spot to relax and take in the spectacular views of Lake Huron. Full walk up basement with laundry hookups and amazing storage. Detached 24' x 18' garage with hydro for a vehicle or all the water toys! Ample parking. This cottage is the perfect place to call home for the summer or all year round. Don't miss out on this rare opportunity to own a piece of paradise on the shores of Lake Huron. (id:59646)
117 Rowe Street
Bradford West Gwillimbury, Ontario
Featured in the heart of Bradford West Gwillimbury's Newly built Bondhead Subdivision is this masterpiece of a family home! 5 bathrooms, 5 bedrooms and 4,384 SQFT of finished living space. This home boasts two massive livings rooms, one complete with an outdoor balcony space overlooking the street, perfect for relaxation time, or coffee in the morning. With tasteful finishings such as granite kitchen countertops, and soaring 10 foot ceilings this home is truly a must see! Enjoy some extra space for you and your family while still being a close drive back into the big city, and closer to the gateway to cottage country! (id:59646)
15 Cedar Lane
Erin, Ontario
Welcome to 15 Cedar Lane, a beautifully designed 3-bedroom, 2-bathroom home built in 2021, located in the heart of Stanley Park in Erin, ON.Surrounded by mature trees, open green spaces, and a peaceful pond, this home offers a wonderful balance of comfort and nature. Inside, you'll find a bright and open-concept layout that's perfect for everyday living and entertaining. The spacious kitchen features quality appliances, ample counter space, and stylish finishes, flowing seamlessly into the living area. The primary suite includes a private ensuite, while two additional bedrooms provide flexibility for family, guests, or a home office. Perfect for downsizers or first-time homebuyers, this home offers a low-maintenance lifestyle in a welcoming community. Just steps from the Cataract Trail, outdoor enthusiasts will love the easy access to walking and biking paths. Meanwhile, downtown Erin offers charming coffee shops, bakeries, and unique shopping just minutes away. Don't miss this opportunity to own a beautiful home in Stanley Park schedule a showing today! (id:59646)
413 Carson Drive
Kitchener, Ontario
Rare 5-Level Backsplit with 3 Separate Living Areas. Ideal for Multi-Generational Families or Investors! Located in the desirable Heritage Park neighborhood, this unique home offers incredible flexibility with 3 fully equipped living areas, each with its own kitchen and bathroom. Whether you're housing extended family or seeking rental potential, this 5-bedroom, 3.5-bathroom, 3-kitchen layout offers you options. With over 2500 square feet across 5 levels, the main entrance connects all three spaces. The upper 2 levels of the home feature a bright living & dining room with deck access, a well-appointed kitchen, 3 bedrooms, and a 5-piece bath. The main-level offers a spacious bedroom/family room with wood fireplace and 4-piece bath, connecting to a sunroom with full kitchen, gas fireplace and access to a fully fenced yard. The lower 2 levels include another full living space with a wood fireplace, kitchen, laundry, 3-piece bath, sauna, hot tub, and a large bedroom. This bedroom is adjoined to a unique corridor/tunnel that has two flexible-use rooms and a powder room, that connect you to the underground room under the garage. The oversized 2-car garage spans 3 levels, including a loft and a lower-level space with wood fireplace, great for a studio, workshop, or home business. Other features include: Cedar deck, upgraded countertops, most windows, furnace & roof replaced in 2018, water softener 2022. Close to schools, parks, shopping, transit, and the expressway, this rare home offers unmatched versatility for large families or investors. (Please watch VT2 Unbranded for a quick walkthrough) (id:59646)
190 Hespeler Road Unit# 1001
Cambridge, Ontario
Opportunity knocks! Unit 1001 at the Black Forest is designed to impress, as soon as you enter the Building you know you are at one of the finest condos in Cambridge! If you have been considering a condo lifestyle, come have a look, with over 1500 sqft, open concept Living room, Dining room & solarium sitting area, you sure won't feel like a downsize! You will love that this unit is loaded with windows capturing the sunrise in the Primary bedroom and the Sunset in the Livingroom! You literally have Floor to ceiling windows capturing a 180 degrees view of the north end of the city! 2 bedrooms, 2 full baths (one being a 5pc Ensuite with soaker tub over looking the city lights!) You will also be impressed with fantastic amenities like pool, fitness, party room, games room and even tennis/pickle ball courts! This unit has one parking space and a locker for additional storage! (id:59646)
78 Allen Street E
Waterloo, Ontario
Welcome to this stunning 1,800 square foot home, built in 1912, nestled in the heart of the historic Mary Allen Cultural Heritage landscape. This residence exudes charm and character that only a century home can offer, showcasing architectural beauty that tells a story of its own. As you enter, you’ll be greeted by a gorgeous sunroom that overlooks the serene Mary Allen Park, providing a perfect spot to relax and enjoy the view. The home features three spacious bedrooms and two bathrooms, making it ideal for families. The large master bedroom offers a peaceful retreat, while the landscaped gardens bursting with perennials and new deck create an inviting outdoor space for entertaining or unwinding. With parking for three vehicles and convenient garage access, this home combines practicality with elegance. This home also boasts a metal roof, some newer windows and plenty of basement storage The tree-lined streets of the Mary Allen neighbourhood foster a strong sense of community managed by the neighbourhood association. Education is at your doorstep, with a top-notch school such as Elizabeth Ziegler Elementary just a short distance away. The cherished Mary Allen Park, located directly across the street, serves as your playground—perfect for getting active, meeting friends, or enjoying quality time with your dog. Experience urban convenience with easy access to uptown Waterloo, where you’ll find a vibrant array of restaurants, coffee shops, and local events. Food enthusiasts will appreciate the proximity to Vincenzo's and other culinary delights. For those who enjoy outdoor activities, Spur Line Trail offers a pedestrian and cycling path ideal for leisurely strolls or invigorating bike rides. With highway access and the LRT stop only steps away, commuting and exploring the region has never been easier. This home is not just a place to live; it’s a lifestyle enriched by history and community. Don’t miss your chance to own a piece of this charming neighbourhood! (id:59646)
175 Maitland Street
Kitchener, Ontario
Welcome to this beautifully upgraded freehold townhouse in the desirable Huron Village neighborhood! This 3-bedroom, 2.5-bath home offers comfort, style, and a prime location, perfect for families and professionals alike. Freshly painted and move-in ready, the main floor features modern pot lights, stainless steel appliances, elegant maple cabinetry, and a sleek quartz countertop in the kitchen. The primary bedroom includes a private ensuite, while upgraded bathroom fixtures add a touch of luxury throughout. Enjoy outdoor living with a wooden deck and stone patio, all backing onto serene green space for added privacy... No rear neighbors! Located close to top-rated schools, shopping, and the Huron natural area and sports park, this home truly combines convenience with charm. Don’t miss this opportunity to own in one of Kitchener’s most sought-after communities! (id:59646)
4441 Muskoka Rd 117 Road
Lake Of Bays (Franklin), Ontario
Discover your own slice of waterfront heaven on Lake of Bays. This extraordinary property boasts 220 feet of pristine shoreline on a secluded 1.5-acre lot with coveted northwest exposure - perfect for soaking up long summer days and breathtaking sunset views across Ten Mile Bay.Your lakeside sanctuary features TWO distinct cottages offering the perfect blend of privacy and togetherness. The charming original cottage has been reimagined as a delightful guest bunkie ideal for visitors or teenagers seeking their own summer space. Complete with bedroom, bathroom, living area, and kitchen area, it offers both comfort and character. The crown jewel is the all-season main cottage (built 2011), thoughtfully designed for modern family living. The bright, airy 1,400 sq. ft. interior features an open-concept design where kitchen, dining, and living spaces flow seamlessly together. Step through sliding doors onto your lakeside deck, the perfect spot for morning coffee or evening cocktails while drinking in the tranquil lake panorama.With three bedrooms, two bathrooms, and a full-height unfinished basement with endless potential, this cottage offers the space to create your perfect lake lifestyle. Envision your future games room, home theater, or workout space in the versatile basement area. A gentle sloping path leads to your private waterfront, where a dryland boathouse awaits your water toys. Enjoy peaceful swimming and boating from your own shoreline retreat. Located on Lake of Bays' desirable south shore, this property combines seclusion with convenience - minutes from shopping, golf courses, tennis, and the sailing club. Move-in ready and immaculately maintained, this isn't just a cottage - it's the canvas for your family's cherished memories. Experience unmatched value, privacy, and location in one remarkable package. Your lakefront dream awaits. Don't miss this opportunity. ** This is a linked property.** (id:59646)
38 Albert Street
Stratford, Ontario
Welcome to 38 Albert, Stratford a remarkable commercial building that seamlessly blends charm, versatility, and prime location. Situated in the vibrant downtown core, this property offers endless potential for entrepreneurs and investors looking to capitalize on Stratford's bustling tourism and local scene. This property features 6 Hotel Room Accommodations, these rooms are perfect for welcoming Stratford's steady flow of visitors, including theatre enthusiasts, festival-goers, and vacationers. Spacious Basement Commercial Space: This large, open-concept area is ideal for a lounge, restaurant, entertainment venue or professional office space. The space offers ample customization potential, and a layout designed to bring your creative vision to life. Unmatched Location: Nestled in the heart of downtown Stratford, the building is just steps away from some of the city's best restaurants, boutique shops, and picturesque river views. With Stratford's renowned Shakespearean theatres nearby, this property is bound to attract visitors year-round. This building is not just a property; it's an opportunity to become a cornerstone of Stratford's thriving community. Whether you envision an upscale hotel with a chic eatery or a bustling entertainment venue with accommodation options above, the possibilities here are endless. (id:59646)
2380 Bridge Road
Oakville, Ontario
Nestled in a desirable south-west Oakville family neighbourhood. Sold 'as is, where is' basis. Seller makes no representations/warranties. (id:59646)
0 Reindbird Street W
Severn (Coldwater), Ontario
Attention investors OR Are you looking to build in the Coldwater area but have some property? Come check out this beautiful large lot located downtown Coldwater next to the Tay trail that is located on a newly developed road at the end of West St and that currently has the cul-de-sac on the property and is supposed to be returned to owner as per the plan. ....awaiting future development of the road extension. Potentially Natural gas, Hydro, Municipal water/sewer, High-speed internet, & Cable TV. Have an interest well give us a call for further details and to take a look! (id:59646)
452 Oxbow Crescent
Collingwood, Ontario
Welcome to this beautifully presented end-unit townhome, offering modern living in a traffic free neighbourhood. Freshly renovated in 2021, this home is tasteful and comfortable. A dream come true for the outdoor enthusiast, within a fabulous 4 season recreational area in Cranberry resort. Open concept design with impressive, vaulted ceilings in the living room and kitchen area. New wood floors, upgraded hardware, new slide-in range, microwave, patio door window coverings, baseboard heaters and wall unit air conditioner. Step out onto your large, private upper deck and take in the peaceful, scenic surroundings with mature trees and green space. Minutes from bike and hiking trails, golf courses, and Blue Mountain village and a short distance to downtown Collingwood. Whether you are seeking a full-time residence or a weekend retreat, this move-in-ready gem has it all! (id:59646)
20 Evan Street
Welland, Ontario
Step into a piece of Welland’s history with this stunning 1915 heritage home, originally built by Colonel Raymond, head of the Stoney Creek militia. Set on a generous 112' x 125' lot, this stately residence masterfully blends old-world craftsmanship with thoughtful modern updates. Inside, you’ll find refinished light oak hardwood floors with rich mahogany inlays, gum wood wall panels, leather-embossed accent walls, and dark oak ceiling beams, details rarely found in today’s homes. The home is adorned with hand-carved limestone fireplaces imported from Germany, alongside German tiles, stonework, and Italian marble that add a touch of European elegance throughout. With 4 spacious bedrooms, 5 bathrooms, and potential to create 2 additional bedrooms, this home offers plenty of room for a growing family or multi-generational living. The full-height basement with a walk-out and its own fireplace offers even more flexible living space, perfect for a recreation area, guest suite, or in-law setup. Enjoy year-round comfort thanks to 15 ornate heating radiators, new plumbing, and updated wiring throughout. Outside, the charm continues with enclosed and open verandas. ideal for morning coffee or evening gatherings, and a cement block single garage for secure parking or storage. This is a rare opportunity to own a landmark property steeped in character, history, and craftsmanship, all while offering the updates and space to meet modern-day needs. (id:59646)
9 Albion Lane
Tiny, Ontario
Welcome to Your Dream Home by Georgian Bay! Nestled just a short stroll from the sparkling shores of beautiful Georgian Bay, this spacious and inviting home offers the perfect blend of comfort, function, and lifestyle. Ideally located within walking distance to the beach and only minutes to local delis, restaurants, and the LCBO, this property places you right in the heart of a vibrant community. A quick 15-minute drive brings you to the charming towns of Midland or Penetanguishene, where all major amenities await. Inside, you'll find a warm and welcoming open-concept main floor that seamlessly connects the living and dining areas, highlighted by a striking stone gas fireplace. The space opens to the backyard, creating a wonderful indoor-outdoor flow that's ideal for entertaining or enjoying quiet evenings at home. The beautiful kitchen includes an island and plenty of room for meal prep and gathering. The primary bedroom features its own ensuite and walk-in closet, while two additional bedrooms on the main floor share a full bath. The fully finished basement extends your living space with a cozy family room complete with a second kitchen, a full bathroom, and a spacious fourth bedroom offering plenty of room for guests, extended family or making it an ideal setup for multi-generational living. Step outside to your private backyard oasis. Fully fenced for peace of mind, its perfect for kids, pets, & summertime fun. Relax and unwind in the heated above-ground pool, or enjoy weekend barbecues and gatherings in this serene private outdoor setting. A double car garage with inside entry and a wide driveway provides plenty of parking, with extra space for a small boat, ATV, RV or additional vehicle. High-speed Bell Fibe internet is available, making working from home a breeze. This home truly offers the best living with every convenience close at hand. Municipal taxes include flat water charge for 2025 - $3225 taxes and $1,114 flat water fee (id:59646)
109 Silver Birch Avenue
Wasaga Beach, Ontario
Welcome to this beautifully updated 3-bedroom, 2-bathroom home nestled on a quiet, mature street just minutes from schools, shopping, and the stunning shores of Georgian Bay. This charming property boasts numerous upgrades, including windows, doors, roof, and moreoffering modern comfort and peace of mind. The open-concept main floor features a stylish peninsula kitchen that seamlessly flows into the living and dining areas, all finished with durable ceramic flooring. Patio doors lead to a spacious deck with outdoor gas barbecue hookup and a private backyard with beautifully landscaped, low-maintenance gardens ideal for relaxing or entertaining. The fully finished basement adds valuable living space with a large rec room warmed by a cozy gas fireplace, an additional bedroom, and a full 4-piece bath with jacuzzi tub, perfect for guests or extended family. A double attached garage completes the package, making this move-in ready home an ideal blend of comfort, convenience, and location (id:59646)
75 Garbutt Crescent
Collingwood, Ontario
Located near schools, parks, trails and downtown Collingwood, in the highly sought after Mountaincroft development. This 2 storey, all brick home boasts hardwood flooring throughout, potlights, California shutters throughout, vaulted ceiling in living rm., spacious kitchen w/plenty of cupboards & counter space, 2nd floor laundry and an oversized garage w/inside entry. Upstairs are 3 generous bedrooms incl. a Primary bedroom w/3 pc. ensuite & brand new laminate flooring (2025). A full, unfinished basement is an open palate to design your dream rec rm. w/additional bedrooms & bathroom (roughed-in), should you desire. A fully fenced yard is great for children or pets. Easy to view, so book your private showing today. (id:59646)
64 Birchlawn Court
Stoney Creek, Ontario
Welcome to 64 Birchlawn Court, a beautifully updated home nestled on a quiet court in one of Stoney Creek’s most desirable family neighborhoods. This spacious and stylish two-storey home offers three generous bedrooms, four bathrooms, and a carpet-free interior with recent renovations that elevate its charm and functionality. The open-concept layout flows effortlessly, enhanced by abundant natural light and modern vinyl flooring throughout the main and second floors. The upgraded kitchen features newer cabinets, pot lights, and a gas stove—perfect for home chefs and entertaining guests. Relax by one of two cozy fireplaces—gas or electric—or retreat to the expansive master suite complete with a walk-in closet and private ensuite. The finished basement includes a laundry area and offers the potential to install kitchen cabinetry, ideal for creating an in-law suite or additional living space. Step outside to a private backyard oasis with an inviting swimming pool—perfect for summer entertaining or peaceful lounging. With a four-car driveway, there's ample parking for family and friends. Located minutes from top-rated schools, lush parks, and major shopping centers like Eastgate Square, this home also offers convenient access to public transit and highways for an easy commute. Whether you're raising a family or simply seeking a move-in-ready home with modern comforts in a peaceful setting, 64 Birchlawn Court delivers the perfect blend of tranquility and convenience. (id:59646)
10 Ellen Street
Freelton, Ontario
Welcome to 10 Ellen Street in the heart of Freelton – a quiet rural community with convenient access to Cambridge, Guelph, Hamilton, and the GTA. Commuters will appreciate the proximity to Hwy 6, Regional Road 97, and Hwy 401, making this a strategic and serene place to call home. This 3+1 bedroom and 2 bath raised bungalow home offers 1,492 (+838) sq ft of thoughtfully designed living space throughout the home. It is tucked away on a large lot that's 100ft x 199ft in the sought after neighbourhood of Centennial Heights. The home features a brand new kitchen with a large island that opens seamlessly to the dining area and outdoor patio, perfect for entertaining indoors or out. You may also want to enjoy an evening soak in the hot tub, or invite friends over for a campfire around the fire pit and watch the night sky. Inside the home you will find a bright family room with large west facing window that allows the sun to cascade in the afternoon. There are also custom built-ins that anchor the room which opens up to the open concept dining room and kitchen. The kitchen was recently renovated and features a large island, stainless steel appliances, coffee station and plenty of storage. Down the hall you will find two bedrooms and the main 4pc bath as well as the primary bedroom and brand new 3pc ensuite. On the lower level there is a spacious rec room and a flexible fourth bedroom or home office, ideal for growing families or hybrid work life. A double-car garage connects to a large mudroom/laundry room with plenty of storage and functional space. Whether you're hosting summer barbecues or dreaming of creating your backyard oasis, this property offers space, privacy, and potential in a truly special setting. Come experience the charm and comfort of country living, just minutes from city conveniences. (id:59646)
258 Green Vista Drive
Cambridge, Ontario
This beautifully updated bungalow is perfectly situated in a prime neighbourhood, backing onto peaceful walking trails and green space. Just minutes from top-rated schools and family-friendly parks, it offers the ideal combination of convenience and natural surroundings. The main floor features three spacious bedrooms, plenty of natural light and fresh paint throughout. The fully renovated (2020) in-law suite in the basement presents significant income potential, with three bedrooms, a custom kitchen equipped with stainless steel appliances, an updated 5pc bathroom, engineered hardwood floors, and a fully separate walkout entrance. Thoughtful soundproofing enhancements provide added privacy between floors, and the updated gas fireplace adds warmth and charm. Whether you’re looking to offset your mortgage or invest, this self-contained suite is an exceptional opportunity to generate steady rental income. Outside, the backyard has been thoughtfully maintained with cleared landscaping, privacy screens on the fence and deck, new steps, and a convenient 20A electrical outlet to support outdoor equipment. Other recent upgrades include a new 200 Amp electrical panel and furnace from 2020, ensuring modern comfort and efficiency. This versatile home combines comfort, style, and unbeatable location with a lucrative rental option, making it a rare find for both homeowners and investors alike. (id:59646)
5070 Fairview Street Unit# 107
Burlington, Ontario
Step into effortless living with this beautifully updated 2-bedroom, 2-bathroom condo, offering the perfect blend of style and convenience. Featuring brand-new hardwood flooring throughout, this bright and airy space is move-in ready! The open-concept living and dining area is perfect for entertaining, with large windows that flood the space with natural light. The modern kitchen boasts ample storage and seamless flow into the main living space. Both bedrooms are generously sized, with the primary suite offering a private ensuite bath for added comfort. Enjoy the ease of in-suite laundry and the security of underground parking—no more scraping snow off your car in the winter! Conveniently located close to shopping, dining, and public transit, this condo is perfect for professionals, downsizers, or first-time buyers looking for a stress-free lifestyle. Don’t miss your chance to call this stunning unit home—schedule your showing today! (id:59646)
93 #8 Highway
Hamilton (Greensville), Ontario
One-of-a-kind family retreat in Greensville within a short walk to Webster's Falls! This beautiful 4-bedroom home sits on about half an acre of landscaped property right next to the park. Inside and out, there is an extensive list of updates & features which must be seen to be truly appreciated. Enjoy the backyard oasis with salt water pool & pool house, concrete patio surround with armour stone accents, hot tub, 2 additional sheds, mature tree canopy & lush gardens - all of which is surrounded by the park on 2 sides. There is also a wood deck off the kitchen where you can BBQ & watch the kids enjoy the outdoor playset. A detached insulated garage with finished wood interior plus front & rear oversized roll-up doors provides an ideal set-up for car-enthusiasts or hobbyists & has its own electrical sub-panel + rough-in conduit for future gas or further electrical (car charger). Inside, you'll appreciate the functional & family-friendly layout with an open concept kitchen/dining area & cozy family room plus a separate living room. 2 bedrooms & a 5-piece bathroom round out the main level providing the flexibility for a main-floor primary suite & a home office if desired. Upstairs, the 2nd level hallway is more of a loft area & can function as a reading library - giving access to both bedrooms & the 3-piece bath. A large primary bedroom boasts a separate dressing room through french doors with walk-in closet plus a walk-out to your own private balcony overlooking the park. The huge 4th bedroom is easily large enough to be shared. Even more finished living space can be found in the awesome basement with a games room, family room, & bathroom. A laundry area plus separate workshop with newer 200 amp electrical panel & exterior poured concrete walk-up to grade level finished in 2022 complete the space. There are many more features & upgrades to be discovered in this rare gem! (id:59646)
60 Hollinrake Avenue
Brantford, Ontario
Experience the ultimate in space, style, and thoughtful upgrades in this stunning 2-storey home, nestled in the highly sought-after, family-friendly community of West Brant. With approximately 3000 sq ft of beautifully finished living space, this meticulously maintained home features 6 spacious bedrooms and 4.5 bathrooms, perfect for large families or multi-generational living. The open, airy layout boasts gleaming hardwood floors, custom floor plan, and updated lighting throughout. The warm and cozy living room fireplace sets the tone for a welcoming home. The brand-new custom kitchen is the heart of the home, featuring a striking 10' island with integrated charging port, gorgeous black farmhouse apron sink, and sleek new stainless steel appliances. Enjoy the convenience of a mudroom with access to the garage and backyard. Upstairs, hardwood flooring continues throughout, leading to generously sized bedrooms, two with private ensuites - a rare and luxurious feature. All bathrooms have been fully updated with premium finishes and modern aesthetic. The fully finished basement offers luxury vinyl flooring, two additional bedrooms, a full bathroom, laundry area, and a large recreation space perfect for a playroom, home gym, or in-law suite. The OPEN outdoor oasis features a heated saltwater pool installed in 2023 with tanning ledge, stylish gazebo, and glass-railed deck, all set amidst professionally landscaped front and rear yards and NEW A/C & Furnace 2025! All Updates have been completed between 2023 and 2025! Located just moments from walking trails, parks, excellent schools, and shopping, this turn-key property is the perfect place to call home, where modern upgrades, comfort, and functionality come together in perfect harmony. (id:59646)
102 - 162 Reynolds Street N
Oakville (Oo Old Oakville), Ontario
Location at it's best! Downtown Oakville in the heart of all the amenities including restaurants, coffee shops, high end clothing stores, and all the other amenities imaginable. Just a short stroll to the lake. Completely renovated and ready to move in . Luxury vinyl flooring throughout, new white kitchen with top of the line appliances. Immediate possession available. Easy access to highways and GO transit. (id:59646)
3 - 1625 Attawandaron Road
London North (North F), Ontario
Welcome to "Trillium Walk" a small private 14 unit enclave of one floor condos in London's Northwest. This well-maintained end unit offers numerous upgrades and is perfect for professionals, empty nesters, or retirees. The unit features upgraded wood floors, and a natural gas fireplace. Open concept living/dining area with a gas fireplace connecting to a private deck. Large master bedroom with three piece ensuite and large walk in. Second bedroom can be used as a den or guestroom. Main floor laundry inside a bathroom. Attached single garage with inside entry. Partly finished basement is used as a spacious family room. Vaulted ceilings and big windows allow for ample natural light through the home. With two bedrooms and two bathrooms on the main floor, there's ample personal space. Newly finished deck. Located near Western university, and walking distance from the Museum Of Archeology, Sherwood Forrest Mall, Sunningdale Village Shopping, public transit, and walking trails! (id:59646)
341 Vesta Road
London East (East A), Ontario
Available July 1st & ALL INCLUSIVE! This freshly renovated lower unit in a modern Duplex, consists of 1 generously-sized bedroom and 1 updated bathroom. The two units in this home share a large, fenced in yard that backs onto Hillcrest Public School. This family-friendly neighbourhood is close to public transit, grocery stores, and other amenities. Lower unit has access to 2 tandem parking spots in the private driveway. Laundry is shared with the upstairs tenant. Landlord pays for: hot water heater, gas, & hydro. Contact your realtor for application requirements. (id:59646)
88 The Promenade
Central Elgin (Port Stanley), Ontario
Let's go to Kokomo! Looking for one floor living with an incredible layout? The Splash Model is for you. It comprises of 1,475 square feet which includes 3 bedrooms and 2 baths. Main floor features a large living space with spacious kitchen and dining area. Colours and finishes to be chosen with the builders interior decorator. Luxury vinyl plank floors in the main living areas as well as quartz countertops in kitchen with under-mount sink are standard options included here. A large two car garage is also a bonus on this home - a great place to store your paddle board or beach gear! All located in a vibrant community by the beaches of Port Stanley which has coastal architecture like pastel exterior colour options and Bahama window shutters. Homeowners are members of a private Beach Club, which includes a large pool, fitness centre, yoga studio and an owner's lounge. The community also offers 12 acres of forest with hiking trails, pickleball courts, playground, and more. (id:59646)
52 Beattie Avenue
London East (East N), Ontario
Timeless Brick Home with In-Law Suite & 1.97% Assumable Mortgage. This charming 1 3/4 storey all-brick home perfectly blends century-old character with modern upgrades - plus the rare bonus of a 1.97% assumable mortgage. Set on a large corner lot with a private double-wide driveway, this home features tall ceilings, original trim, cast iron vents, and solid wood doors that speak to its craftsmanship. Hardwood & tile floors - no carpet throughout! Enjoy an updated kitchen with granite counters and stainless steel appliances, leading to a spacious fenced yard with many extra features. French doors connect the living room and family room which feature large windows overlooking the shaded corner lot. Main floor laundry and mudroom give convenient access to the backyard. The 2nd floor holds 3 bedrooms with closet space and a 4-pc bath with jetted soaker tub. A separate entrance to the lower level allows for an in-law suite. The lower level suite comes complete with room for a tenant, 2nd kitchen & 3 pc bath ideal for extended family or rental income. Exterior features include a large private yard with a good mix of sun and shade, a covered front porch with new rails and waterproofing (2025), back deck waterproofing (2024), fully fenced backyard (2021), insulated studio/workshop (2025), garden shed (2021), exterior gas line (2021) and brick repointing (2025). Pride of ownership is evident here! Located near many amenities, including the 401 and downtown London. This house is truly a home which offers character, comfort, and convenience in one package. Suitable for many living situations including families, couples, investors and those looking for some extra monthly income! (id:59646)
475 Upper Queen Street
London South (South P), Ontario
Welcome to this exquisite luxury residence offering over 4,700 SQFT of carpet-free, above-grade living space. Enter through the grand double doors into the breathtaking two-storey foyer, adorned with a glamorous crystal raindrop chandelier. High ceilings, real hardwood and valence lighting define the main level, which features a sunken living room with direct access to the rear yard, a dining area with a bay window, and a versatile flex room perfect as an office or an additional bedroom. The chefs eat-in kitchen showcases quartz countertops, full-height cabinets with decorative lighting, built-in stainless steel appliances (including a separate fridge and freezer, gas cooktop with hide-away downdraft, bar fridge, and an island with seating for four). The main floor also includes a large laundry room accessible from the heated/cooled three-car garage, and two powder rooms. Upstairs find five generously sized bedrooms, most of which do not share any direct walls. While the primary suite impresses with an electric fireplace, valence lighting, dual closets, and spa-like 5-piece ensuite bathroom, the other bedrooms are also sizeable; one has its own private 5-piece ensuite as well while another has a 5-piece cheater ensuite. The full 2,200 SQFT unfinished basement, professionally waterproofed with dual sump pumps and rough-in bathroom, awaits your vision. Outside, the concrete and interlocking brick driveway accommodates up to 7 additional vehicles. This stunning home is perfectly located near Victoria Hospital, Wortley Village, Highland Golf & Curling Club, the 401, and downtown, this is luxury living redefined. (id:59646)
624 Wonderland Road S
London South (South N), Ontario
Welcome to 624 Wonderland! This immaculate 3-bedroom townhouse condo is nestled in a quiet complex just south of Commissioners, offering the perfect combination of comfort and convenience. Step through the front door into a bright, welcoming foyer, complete with a closet and a handy 2-piece powder room. The updated kitchen boasts modern cabinetry, ample counter space, and durable ceramic flooring, making it both functional and stylish. The spacious, open-concept living and dining area features stunning hardwood floors, elegant crown molding, upgraded lighting, and a glass door that opens to your private, fenced patio perfect for relaxing or entertaining. Large windows throughout the home flood the space with natural light, creating a warm and inviting atmosphere. Upstairs, you'll find a generously sized primary bedroom with a double closet, along with two additional well-proportioned bedrooms and a 4-piece bathroom. The lower level offers even more versatility with a cozy family room, a laundry room, extra storage, and a workbench for your projects or hobbies. Conveniently located steps from shopping, restaurants, medical offices, schools, parks, transit, and more, this home also provides easy access to highways. Move-in ready and waiting for you to make it your own don't miss this fantastic opportunity! (id:59646)
6370 Heathwoods Avenue
London South (South V), Ontario
OUR SALES MODEL IS COMPLETED AND OPEN, LOADED AND AVAILABLE FOR PURCHASE!!!! - Boasting approx 2545 sq ft (incl open space) of living space above grade PLUS BONUS covered front balcony (18x8.2) and back covered porch (14x8.2)! OVER $45,000 IN UPGRADES INCLUDED! Open concept 4 bedroom, 2.5 baths plan featuring rich hardwood floors on main AND upper levels, quality ceramic tiles in laundry and baths, oak stairs, garage door openers, custom fireplace, upgraded designer kitchen with valance lighting and breakfast bar island with quartz counter tops, HUGE walk in pantry and vaulted eating area. 8 ft main flr doors, 4 spacious bedrooms, vaulted Primary bedroom with pot lighting, walk-in closet w/built-ins and access to private covered balcony, oversized shower and separate tub plus double vanity plus more, ALL APPLIANCES, AND WINDOW COVERINGS INCL....the list goes on! Other lots and plans available. 6PC STAINLESS APPLIANCE PACKAGES INCLUDED FOR ALL OF OUR HOMES AND FINISHED BASEMENT OPTIONS. Homes start at $879,900. VISIT OUR SALES MODEL SUNDAYS 2-4PM (excluding holiday weekends). Packages available upon request of all of our products. Choose one of our plans or lets us design one for you! Note: ALL HOMES include optional finished lower familyroom, bedroom and bath and separate entrances and 2nd lower kitchenettes and additional bathrm/study/etc can be worked into all models if required at builder cost approx $48,000 (INCL HST) including separate side direct lower entrance plus kitchenette cost (if required approx $3,500 - 7,000 incl HST) - visit model for more details. NOTE: our Sales Model can be viewed 24/7 by appointment if open house times are not convenient. Closing is flexible!!! OR - Build your CUSTOM dream home this spring! 4-5 month time frames. Flexible terms and deposit structures for added convenience. (id:59646)
5 - 276 Wharncliffe Road
London North (North N), Ontario
Rated 4.7/5 on Google, Little Sweet Bakery is a local gem known for high-quality, artisanal treats like Portuguese egg tarts, Swiss rolls, and Asian style custom cakes. Located on bustling Wharncliffe Road, this 1,009 sq ft bakery enjoys prime access to London's core, major neighborhoods, and nearby schools, drawing loyal customers and a steady flow of busy students and professionals. With ample parking, a cozy dine-in setup, and easy transit access-including a direct bus route and a short drive to Western University-this spot offers excellent growth potential and flexibility for other retail ventures. Perfect for family operation, Little Sweet Bakery is a turnkey business in a thriving area with strong community support. This is a unique opportunity to own a beloved business in a high-demand location. Contact us for details and to schedule a private showing! **EXTRAS** Supplies and Inventory to be calculated at time of closing. (id:59646)
32 - 19 Augusta Crescent
St. Thomas, Ontario
Welcome to Talbot Chase Condo Community. Much loved and sought after Condo Complex in south St.Thomas. Located a short drive to 3 Golf Courses and Port Stanley Beach!!! Well maintained 3 bedroom Home with updates including Hardwood Floors, Granite Countertops in Kitchen, California Shutters throughout. Great Room features 9 ft Ceilings, Gas Fireplace and space for a Formal Dining Area. Kitchen/Eating Area leads out to private deck. Main floor Primary Suite offers 3 pc bath and huge walk in closet. Finished lower level provides a Familyroom , 2 spacious bedrooms, 3pc bath and large storage room. Double Garage is fully insulated , Heated and has its own hydro panel. Perfect for doing hobbies in garage. Condo Fees$250/month include Ground Maintenance and Snow Removal (id:59646)
331 Sandlewood Road
Oakville, Ontario
Built by renowned Prasada Custom Homes, architectural design by Keeren Design Inc. This newly completed luxury residence offers over 6,000 square feet of thoughtfully designed living space on a premium 75' x 150' lot in one of Oakville’s most desirable neighbourhoods. Meticulously crafted with a focus on functionality and quality, the home blends classic architectural elegance with modern comfort. A warm and cohesive interior showcases wide-plank white oak flooring, solid-core doors, custom plaster crown moulding, and extensive bespoke millwork. Soaring ten-foot ceilings and oversized windows flood the home with natural light, creating an inviting and refined ambiance. At the heart of the home is a stunning chef’s kitchen featuring full-height custom cabinetry, quartz countertops and backsplash, a premium appliance package and a generously sized island ideal for family living. A separate butler’s pantry with task sink offers additional prep and storage space.The open-concept great room is anchored by a gas fireplace and seamlessly connects to a covered outdoor living area, complete with a second fireplace, extending your living space year-round. Additional main-floor highlights include a formal dining room, private home office and heated mudroom floors with built-ins.Upstairs, the primary suite is a private sanctuary, complete with a large walk-in closet featuring custom cabinetry, bench seating and a jewelry island. The spa-inspired ensuite impresses with heated floors, a curbless shower, freestanding soaker tub, and double vanity. Each of the three additional bedrooms offers a private ensuite, providing comfort and privacy for every family member. The finished lower level boasts 9’8” ceilings, in-floor radiant heating, a home theatre, gym, wet bar, and a fifth bedroom. Outside, enjoy a professionally landscaped backyard featuring a saltwater pool.A rare opportunity to own a move-in-ready masterpiece with quality craftsmanship and timeless design. (id:59646)
174 Briscoe Street E
London South (South F), Ontario
When you think of Wortley Village, you think charm, community, and character and this home puts you right in the heart of it all. Tree-lined streets, unique heritage homes, friendly neighbours, and local favourites like The Green, local cafés, boutiques, and restaurants just steps away. It's no wonder this area was named Canadas Best Neighbourhood in 2013. Welcome to 174 Briscoe Street East, where classic Old South charm meets modern updates. With eye-catching curb appeal and a welcoming covered front porch, this home invites you in from the moment you arrive. Inside, you'll find a bright open-concept main floor with stunning features like original stained glass windows and a front-facing living room with a large window to allow for natural light. 2018 updated kitchen with custom cabinetry, stainless steel appliances, and a built-in window bench. The dining area flows off to the side, while the main floor laundry and stylish 3-piece bathroom with large walk-in shower and hexagon tile add modern flair. Step out to the 190 ft deep backyard, fully fenced, landscaped, and complete with interlocking brick, a garden shed, and a beautiful deck built in 2020. Your own private outdoor retreat and a wonderful space for entertaining. Upstairs, you'll find three bedrooms with hardwood floors throughout, an updated 4-piece bathroom, and a spacious landing with extra closet storage. The lower level features a separate side entrance and plenty of room for additional storage. Other updates to note: roof 2015 and electrical 2018. 174 Briscoe offers the charm you love, the updates you want, and a location that truly speaks for itself. (id:59646)
2773 Heardcreek Trail
London North (North S), Ontario
Welcome to 2773 Heardcreek Trail, featuring a WALKOUT BASEMENT that offers incredible versatility and can easily function as a private granny suite, featuring a spacious bedroom, full bathroom, cozy den, and a convenient kitchenette with a sink and counter space ideal for extended family, guests, or potential rental income.! Located in the highly desirable Foxfield community, this home offers a serene creek view from the backyard, providing the perfect blend of privacy and luxury. This spacious Millstone Home two-story model is both elegant and functional, with a striking combination of brick, stone, and aluminum on the exterior, complemented by a concrete driveway and an oversized garage. Inside, you'll find a beautifully designed custom kitchen with sleek cabinetry and quartz countertops, along with hardwood flooring throughout the main level and second-floor hallway. The main floor also includes a convenient laundry/mudroom and impressive 9-foot ceilings, adding to the home's open and airy atmosphere. Upgraded trim work throughout enhances the home's refined and sophisticated feel. The primary bedroom is a peaceful retreat, featuring a walk-in closet and a luxurious ensuite with a glass shower, double vanity, and a soothing soaker tub. Located in the heart of Foxfield, this home is just minutes from schools, scenic walking trails, and all the essential amenities, including a hospital, university, restaurants, banks, medical offices, grocery stores, and major shopping centers. Don't miss your chance to view this North London beauty. Schedule your tour today! (id:59646)
243 Songbird Lane
Middlesex Centre (Ilderton), Ontario
243 Songbird Lane model home is now open Saturdays and Sundays 1-4pm or by appointment. (This is lot # 29) Ildertons premiere home builder Marquis Developments is awaiting your custom home build request. We have several new building lots that have just been released in Timberwalk and other communities. Timberwalks final phase is sure to please and situated just minutes north of London in sought after Ilderton close to schools, shopping and all amenities. A country feel surrounded by nature! This home design is approx 2773 sf and featuring 4 bedrooms and 2.5 bathrooms and loaded with beautiful Marquis finishings! Bring us your custom plan or choose one of ours! Prices subject to change. (id:59646)
72 Arrowwood Path
Middlesex Centre (Ilderton), Ontario
243 Songbird Lane model home is now open Saturdays and Sundays 1-4pm or by appointment. (This is Lot # 50) Ildertons premiere home builder Marquis Developments is awaiting your custom home build request. We have several new building lots that have just been released in Timberwalk and other communities. Timberwalks final phase is sure to please and situated just minutes north of London in sought after Ilderton close to schools, shopping and all amenities. A country feel surrounded by nature! This home design is approx 3499 sf and featuring 4 bedrooms and 3.5 bathrooms and loaded with beautiful Marquis finishings! Bring us your custom plan or choose one of ours! Prices subject to change. THIS HOME IS AVAILABLE FOR VIEWING AT 588 CREEKVIEW CHASE IN LONDON. (id:59646)
56 Arrowwood Path
Middlesex Centre (Ilderton), Ontario
243 Songbird Lane model home is now open Saturdays and Sundays 1-4pm or by appointment. (This is Lot# 46) Ildertons premiere home builder Marquis Developments is awaiting your custom home build request. We have several new building lots that have just been released in Timberwalk and other communities. Timberwalks final phase is sure to please and situated just minutes north of London in sought after Ilderton close to schools, shopping and all amenities. A country feel surrounded by nature! This home design is approx 2138 sf and featuring 2 bedrooms and 2 bathrooms and loaded with beautiful Marquis finishings! Bring us your custom plan or choose one of ours! Prices subject to change. (id:59646)
174 Timberwalk Trail
Middlesex Centre (Ilderton), Ontario
243 Songbird Lane model home is now open Saturdays and Sundays 1-4pm or by appointment. (This is Lot # 12) Ildertons premiere home builder Marquis Developments is awaiting your custom home build request. We have several new building lots that have just been released in Timberwalk and other communities. Timberwalks final phase is sure to please and situated just minutes north of London in sought after Ilderton close to schools, shopping and all amenities. A country feel surrounded by nature! This home design is approx 2354 sf and featuring 4 bedrooms and 2.5 bathrooms and loaded with beautiful Marquis finishings! Bring us your custom plan or choose one of ours! Pricing is subject to change. (id:59646)
207 Bowman Drive
Middlesex Centre (Ilderton), Ontario
(This is unit 11) Brand new release Block B (units 7-12). PRE-CONSTRUCTION PRICING! The Breeze is a freehold townhome development by Marquis Developments situated in Clear Skies phase III in sought after Ilderton and just a short drive from Londons Hyde Park, Masonville shopping centres, Western and University Hospital. Clear Skies promises more for you and your family. Escape from the hustle and bustle of the city with nearby ponds, parks and nature trails. The Breeze interior units are $594,900 and end units $599,900 and feature 3 spacious bedrooms and 2.5 bathrooms. These units are very well appointed with beautiful finishings in and out. These are freehold units without condo fees. Optional second front entrance for lower level one bedroom suite! Call quickly to obtain introductory pricing! Note these units are currently under construction with October 2025 closings. Note: There is approx 1635sf finished above grade and optional finished basement can be chosen with another 600sf for a total of 2235sf finished (Note: the above quoted square footages are only approximate and not to be relied upon). Model home at 229 Bowman Drive is now open by appointment. You may request a detailed builder package by email from the LA. CURRENT INCENTIVE: FREE SECOND ENTRANCE TO LOWER LEVEL. BRAND NEW SPRING INCENTIVE: $10,000 CREDIT TOWARDS UPGRADES OR REBATE ON CLOSING! Pricing is subject to change. (id:59646)
209 Bowman Drive
Middlesex Centre (Ilderton), Ontario
(This is unit 10) Brand new release Block B (units 7-12). PRE-CONSTRUCTION PRICING! The Breeze is a freehold townhome development by Marquis Developments situated in Clear Skies phase III in sought after Ilderton and just a short drive from Londons Hyde Park, Masonville shopping centres, Western and University Hospital. Clear Skies promises more for you and your family. Escape from the hustle and bustle of the city with nearby ponds, parks and nature trails. The Breeze interior units are $594,900 and end units $599,900 and feature 3 spacious bedrooms and 2.5 bathrooms. These units are very well appointed with beautiful finishings in and out. These are freehold units without condo fees. Optional second front entrance for lower level one bedroom suite! Call quickly to obtain introductory pricing! Note these units are currently under construction with October 2025 closings. Note: There is approx 1635sf finished above grade and optional finished basement can be chosen with another 600sf for a total of 2235sf finished (Note: the above quoted square footages are only approximate and not to be relied upon). Model home at 229 Bowman Drive is now open by appointment. You may request a detailed builder package by email from the LA. CURRENT INCENTIVE: FREE SECOND ENTRANCE TO LOWER LEVEL. BRAND NEW SPRING INCENTIVE: $10,000 CREDIT TOWARDS UPGRADES OR REBATE ON CLOSING! Pricing is subject to change. (id:59646)
7 Mclarty Drive
St. Thomas, Ontario
This immaculate, fully bricked backsplit is nestled in a peaceful south-end neighborhood of St. Thomas, offering convenience to schools, shopping, scenic trails, and just a short drive to both London and Port Stanley. The main floor boasts a bright and inviting kitchen, a spacious living room, and a dining area that opens onto a large private deck perfect for entertaining. Upstairs features three well-maintained bedrooms, including a primary suite with cheater ensuite access. The lower level is ideal for multi-generational living or an in-law suite, featuring a cozy family room with a gas fireplace, an additional bedroom and a 3-piece bathroom. With its separate entrance potential and functional layout, this space offers excellent flexibility for extended family, guests, or rental opportunities. The basement includes a generous unfinished utility room, a workshop, and a cold cellar. Outdoors, the beautifully landscaped yard is enhanced by mature trees, a garden, and a shed with underground electricity. Additional highlights include a newer roof (2021), parking for six, overhead garage storage, septic and backwater valve installation and updated windows. Pride of ownership is evident. Book your showing today! (id:59646)
205 Bowman Drive
Middlesex Centre (Ilderton), Ontario
(This is unit 12) Brand new release Block B (units 7-12). PRE-CONSTRUCTION PRICING! The Breeze is a freehold townhome development by Marquis Developments situated in Clear Skies phase III in sought after Ilderton and just a short drive from Londons Hyde Park, Masonville shopping centres, Western and University Hospital. Clear Skies promises more for you and your family. Escape from the hustle and bustle of the city with nearby ponds, parks and nature trails. The Breeze interior units are $594,900 and end units $599,900 and feature 3 spacious bedrooms and 2.5 bathrooms. These units are very well appointed with beautiful finishings in and out. These are freehold units without condo fees. Optional second front entrance for lower level one bedroom suite! Call quickly to obtain introductory pricing! Note these units are currently under construction with October 2025 closings. Note: There is approx 1635sf finished above grade and optional finished basement can be chosen with another 600sf for a total of 2235sf finished (Note: the above quoted square footages are only approximate and not to be relied upon). Model home at 229 Bowman Drive is now open by appointment. You may request a detailed builder package by email from the LA. CURRENT INCENTIVE: FREE SECOND ENTRANCE TO LOWER LEVEL. Pricing is subject to change. (id:59646)


