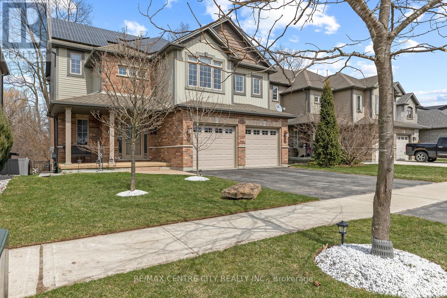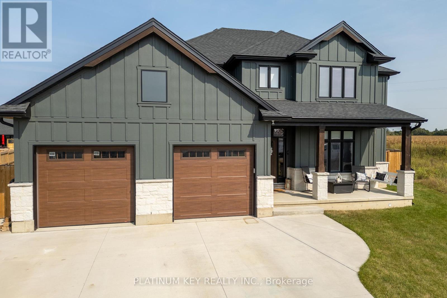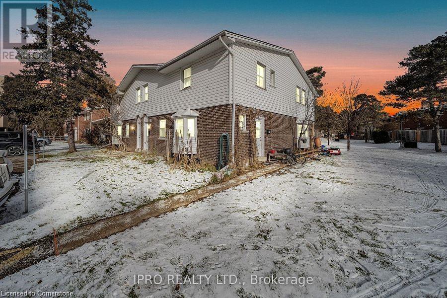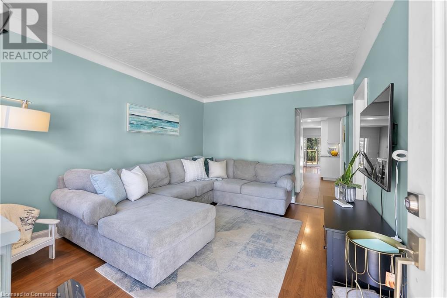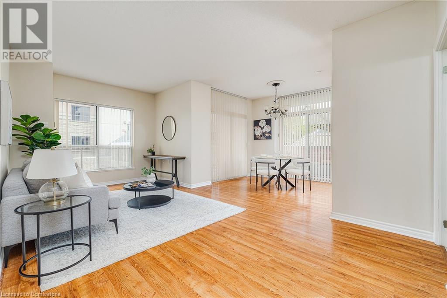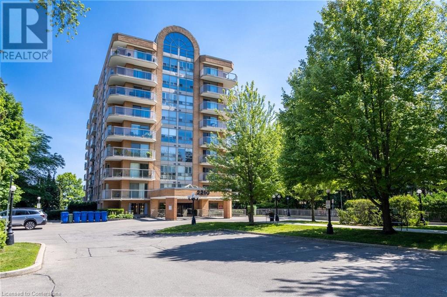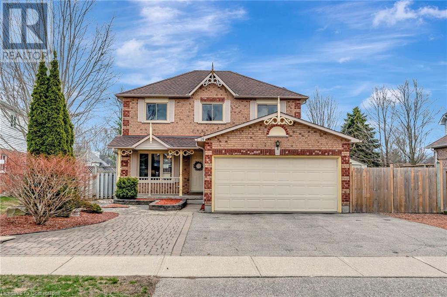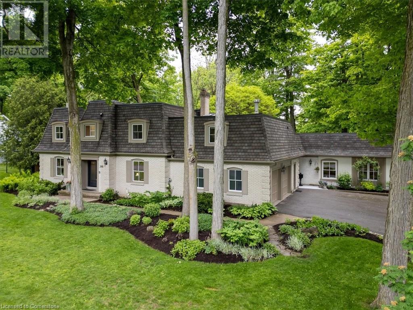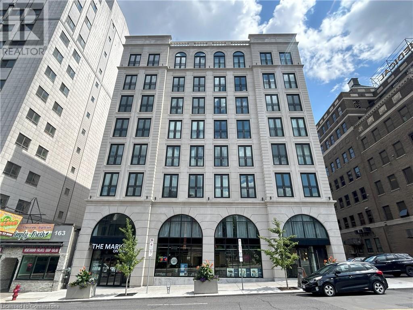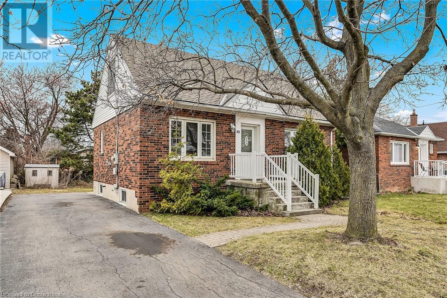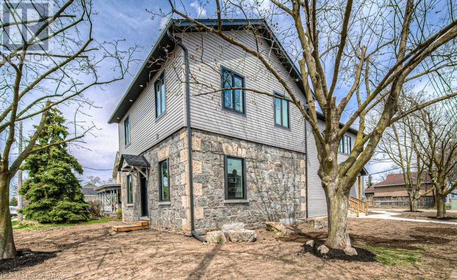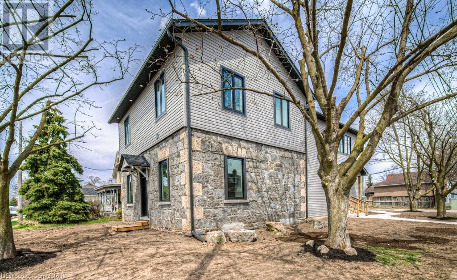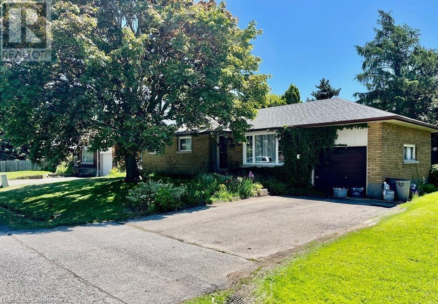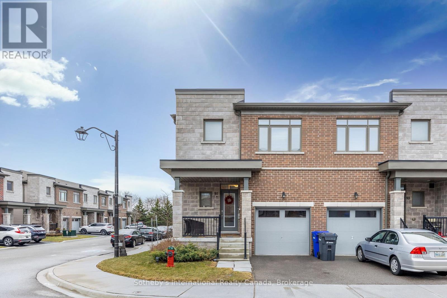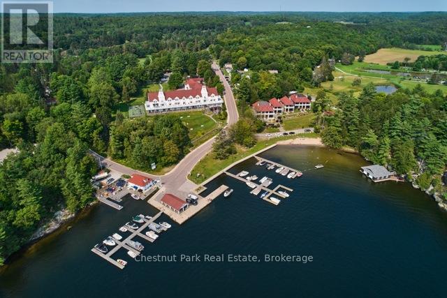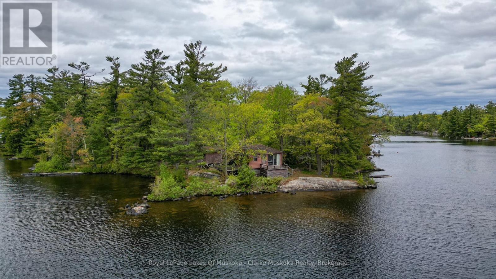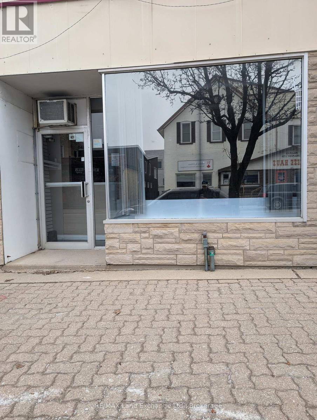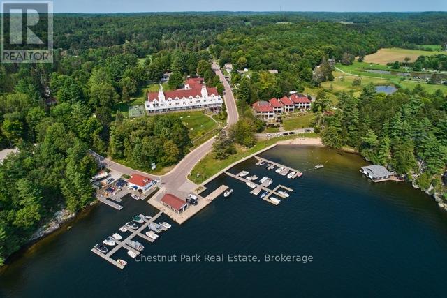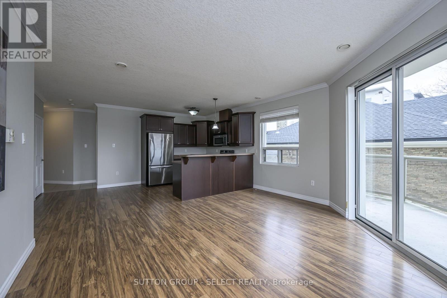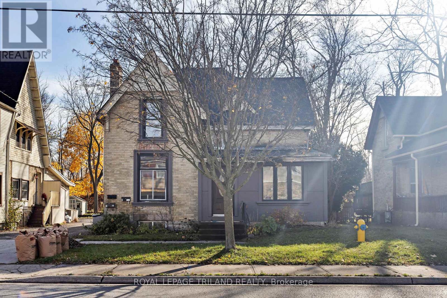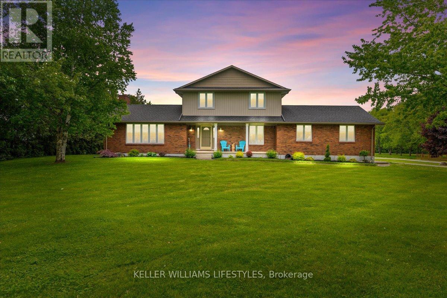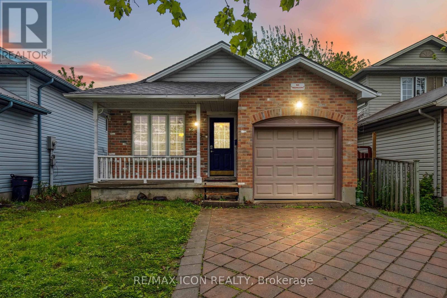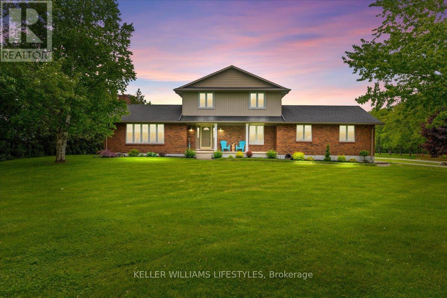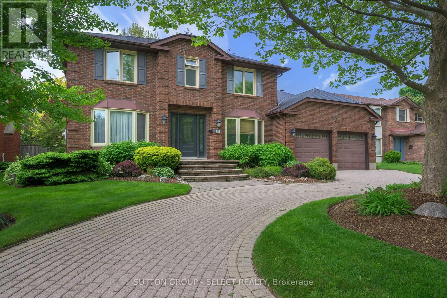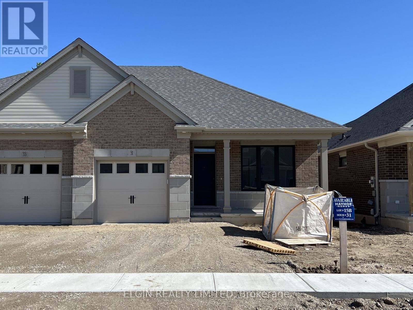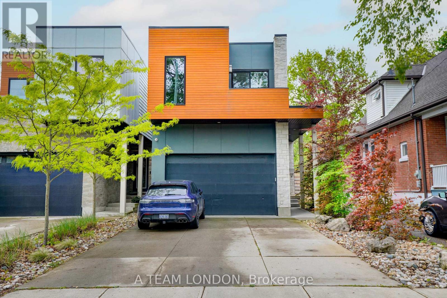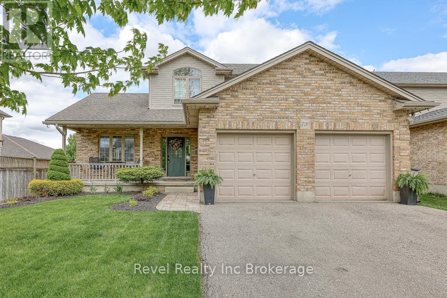219 Union Avenue
Middlesex Centre (Komoka), Ontario
Wow! Meticulously maintained & very unique Two Storey/Multi-Level open concept home with full basement walkout in a prime Komoka location close to elementary school & backing onto wooded/greenspace area with no neighbours behind! 2012 Build with over 3,000 sq. ft. of fabulous living space ABOVE GRADE (MPAC sq footage of 2625 does NOT include the huge 33' x 12' Family Room in lower level with patio door walkout to the stunning back yard!) Distinctive layout/floorplan provides a large but functional entrance foyer with an adjacent huge walk-in boot & coat closet. Spacious Living Room with Gas Fireplace is open to the gorgeous kitchen with granite counters, island & breakfast bar plus a very large eating area with patio door to composite deck overlooking rear yard. Multi-purpose room is open to the kitchen, providing an excellent space for either main floor office or true formal dining room if desired. Property features a truly massive Primary Bedroom (approx. 20' x 17') with walk-in closet & excellent 5 Piece ensuite with double sinks, separate tub & tempered glass/tile walk in shower. Unique floorplan provides for 3 additional HUGE bedrooms 5 steps up & away & slightly isolated from Primary Bedroom. Lower level Family Room features walkout to rear yard and multiple windows allowing natural light & a view of the park like yard & rear green space/wooded area. Additional lower level unfinished space offers outstanding future potential for even more living space or an additional bedroom with an egress window & there's a huge amount of storage space as well. Approx. $130,000 in improvements here in past 2 1/2 years including new hardwood & luxury vinyl flooring, new furnace & A/C, new Front Door & Sidelights, extensive professional landscaping, new 8' x 10' shed & striking large, coloured/stamped concrete patio. Hydro One MicroFit & Solar Panels make life easier here with approximately $300 month/$3600 annually in income for owner (contact LA for details). Exceptional! (id:59646)
211 - 2025 Meadowgate Boulevard S
London South (South U), Ontario
Prime location in gated community Coventry Walk in south London! Beautiful end unit with tons of privacy in the large backyard with no neighbours behind or to the right.Double car garage with private driveway. End unit allows for extra natural light with 2 additional side windows.3 full bathrooms. Spacious primary bedroom with walk-in closet and ensuite. The bright kitchen features new counters, and the dining room direct access to backyard. The lower level features a large open family room, wet-bar, separate bedroom and 3 piece bathroom. Main floor Laundry. Enjoy your private backyard on the extended patio or sit on your large covered front porch. Natural gas hook-up for barbecue. Majority of the home freshly painted. We believe the furnace and air conditioner are under 5 years of age. Renovations 2023: PAINT, POT LIGHTS, BASEMENT HEIGHT , BASEMENT VINYL KITCHEN COUNTERTOPS, BLINDS, WASHER, DRYER DISHWASHER Enjoy the clubhouse for events as well as an INDOOR POOL. Conveniently located close to highway 401. (id:59646)
410 Queen Street S
Palmerston, Ontario
Welcome to this exceptional legal duplex with an in-law suite in the heart of the desirable Palmerston neighborhood. Boasting a total of three units, this property offers incredible versatility with three kitchens, five spacious bedrooms, and a total of four well-appointed bathrooms. Ideal for extended families or savvy investors, this home is perfectly situated near Palmerston Park and within easy reach of numerous amenities, including excellent schools, shops, and dining options. The abundance of parking, garage storage, and a generous yard make this property a rare find in the city. Don't miss the opportunity to make this versatile and spacious home your own! (id:59646)
6735 Shaker Lane
Plympton-Wyoming (Plympton Wyoming), Ontario
Welcome to your newly built dream home in the beautiful lakeside community of Camlachie. This expansive 4+1 bedroom, 3.5 bathroom two story executive family home in a quiet cul-de-sac boasts an elegant design and beautiful upgrades and customizations throughout. Greeting you off the large entryway you will find a beautiful home office perfect for work or study. You will experience a seamless flow for living with the beautiful open concept living, dining and kitchen area ideal for entertaining. The spectacular kitchen features an oversized island, quartz countertops, elegant fixtures, built-in full-size fridge and freezer complete with butler's pantry to provide additional storage and prep space. Enjoy evenings by the beautiful gas fireplace, creating a warm and inviting atmosphere. The oversized patio doors lead to a covered porch and an very large pie shaped yard complete with a dedicated dog run for your furry family members. The second floor boasts large bedrooms, conveniently located laundry room and a primary suite complete with a fabulously luxurious ensuite bathroom with his and her sinks, a beautiful glass walk-in shower, a deluxe bathtub for soaking after a long day, and a very generously sized walk-in closet. The lower level offers an exceptionally large rec room with space for every ones hobbies, bathroom, large bedroom, and plenty of storage. This property is complete with 2 car garage which includes a pull-through door to the back yard for additional access if needed and many other upgrades. This home combines modern luxury and practical living, its a great space for a growing family and just a short walk to the beach for those sunny memory-making days. Don't miss the chance to make it yours! Bonus: Buyers can enjoy 6 months of prepaid property taxes! (id:59646)
7 Saturn Court
St. Catharines, Ontario
Welcome to this charming 3-bedroom multi-level home, tucked away on a quiet cul-de-sac in a peaceful, family-friendly neighbourhood. Step inside to find hardwood floors throughout the living room, dining room, and all three bedrooms. The home features a brand new lower-level bathroom (2023), an updated main bath (2024), garage door(2022) and a new hot tub cover (2024) for year-round relaxation. Enjoy outdoor living on the spacious multi-level deck, perfect for entertaining or unwinding in the hot tub, while the large pie-shaped, fully fenced yard provides privacy and plenty of space for kids, pets, and summer fun. Ideally located just moments from Malcolmson Eco Park and the Welland Canal Parkway, and close to excellent schools, shopping, and dining. This home offers the perfect blend of comfort, convenience, and nature. (id:59646)
272 Westcourt Place
Waterloo, Ontario
Attention first time home buyers, parent investors and landlords! Discover the perfect opportunity to own or invest in Beechwoods Westgate Townhome community. This Corner spacious bright unit, above grade, living space and five bedrooms. Benefit from recent community enhancements including new asphalt driveways, roads, and a fresh concrete front walk and porch. The main floor living room opens to a private, facing rear yard. Nearby amenities include major bus routes, Across The Street University of Waterloo and Wilfrid Laurier, top-tier shopping as well as the shops/restaurants on The Boardwalk. Quick e-scooter to University of Waterloo campus and Uptown Waterloo. Low Monthly condo fees of $309 cover essential services such as private garbage removal, building insurance, landscaping, and snow removal. Currently tenanted and tenant willing to stay. Vacant possession available. Don't miss out and seize this opportunity for a lifestyle upgrade in desirable Waterloo West! (id:59646)
9 Queen Street N
Thorold, Ontario
Step into a world of opportunity at 9 Queen St North a charming 3-bedroom, 2-bathroom home set on a rare 44 x 165 ft lot in one of Thorold's most walkable and family-friendly neighborhoods. Whether you're searching for your forever home, your next investment, or a property primed for development, this one checks all the boxes. Inside, you'll find a light-filled living area, a functional kitchen ready for your personal touches, and spacious bedrooms that offer rest and relaxation for the whole family. The detached garage and long private driveway add daily convenience, while the lush, tree-lined backyard is perfect for kids, pets, entertaining, or future expansion. What truly sets this property apart is its R1C zoning, which allows for single-detached, duplex, semi-detached, street townhouse, triplex, and even group home development (buyer to verify with the City). Whether you're a first-time buyer looking to settle in with room to grow, or a savvy investor exploring income potential or multi-unit builds, this property delivers unmatched versatility. Location-wise, it doesn't get better: walk to downtown Thorold, local schools, CE Grose Park, and grocery stores. Plus, you're just minutes from Brock University, The Pen Centre, and easy highway access a true sweet spot for lifestyle and convenience. Move-in ready and brimming with potential, 9 Queen St North is your opportunity to plant roots or build a future. Book your showing today and let your imagination take the lead. (id:59646)
126 Babcombe Drive
Markham, Ontario
Welcome to Refined Living in Prestigious Bayview Glen. This distinguished executive residence is nestled in the coveted Bayview Glen community, offering an exceptional blend of luxury, comfort, and timeless appeal. Set on an expansive 100' x 150' south-facing lot, the property boasts over 4,000 sq. ft. of total living space and exudes elegance from the moment you arrive. A stately circular driveway accommodates up to eight vehicles and is complemented by meticulously landscaped grounds. The private backyard is a true sanctuary, featuring an inground pool, stone patios, custom planters, and towering mature trees that create a tranquil, resort-like ambianceperfect for entertaining or quiet retreat. Inside, the chef-inspired kitchen is thoughtfully designed with a central island ideal for culinary preparation and social gatherings. The spacious primary suite offers a serene escape, complete with a spa-like ensuite and a generous walk-in closet. Additional features include a Generac backup generator, rough-in built-in speakers / EV charger, and sophisticated finishes throughout the home. Located within the highly regarded Bayview Glen School District and just moments from Bayview Golf and Country Club, fine dining, upscale shopping, and major commuter routes, this exceptional property delivers the perfect balance of luxury, lifestyle, and location. (id:59646)
810 Scollard Court Unit# 206
Mississauga, Ontario
Nestled in the heart of Mississauga at 206- 810 Scollard, this meticulously crafted 2-bedroom + 2 full washrooms +den suite offers the perfect blend of convenience, style, and resort-style living. Just steps from major box stores, community services, highways, and transit, you'll enjoy effortless access to everything you need -- and when you're ready to unwind, your south- and west-facing wraparound balcony welcomes you with room for patio furniture and lush greenery, all without waiting for an elevator. Inside, 9-foot ceilings and oversized windows flood the space with natural light, highlighting upgraded engineered hardwood floors and a modern chefs kitchen complete with a center island, built-in cooktop, microwave, wall oven, dishwasher, and in-suite laundry. The large den is perfect as a third bedroom, guest retreat, or home office, accommodating both a bed and traditional office furnishings. This isn't your typical condo: adjacent to a retirement residence, the building boasts two fully equipped gyms (including a rehab-style studio), an industrial kitchen for large-scale cooking or events, and a Garden Room dedicated to plant care. Pamper yourself at the on-site personal spa and grooming studio (with owner discounts), or choose from five distinct dining venues -- from a cozy pub to a retro 50s diner -- without ever leaving home. Additional conveniences include 24-hour concierge service, private shuttle, underground parking with visitor stalls, and a generous storage locker. When its time to play, indulge in a full-service bowling alley, movie theatre, saltwater pool with lift, games room, billiards lounge, craft kitchen, art studio, library, and tranquil gardens with BBQ areas and quiet nooks for reading or reflection. Enjoy the ultimate in flexible, all-in-one urban living. (id:59646)
385 Winston Road Unit# 1701
Grimsby, Ontario
Welcome to *The Odyssey*, a stunning 2-bedroom, 2-bathroom condo located in the desirable community of Grimsby on the Lake. This beautifully designed unit by Rosehaven offers 720 sq. ft. of living space, featuring a modern kitchen with quartz countertops, a stylish backsplash, and stainless steel appliances, as well as in-suite laundry. The open-concept floor plan seamlessly blends the living area and bedrooms, creating a comfortable and inviting atmosphere. Sliding glass doors lead to a private balcony, perfect for enjoying serene escarpment views. Residents have access to a variety of amenities, including a rooftop sky lounge/party room, a fully-equipped gym with a yoga room. The location is ideal for commuters, with nearby restaurants, a barbershop, nail salons, and beautiful lakefront walking trails. Plus, with future VIA rail access, travel is a breeze. Fall in love with this move-in-ready condo and embrace the vibrant lifestyle by the lake. (id:59646)
14 Winding Meadow Court
Kitchener, Ontario
Welcome Home to 14 Winding Meadow Court! Nestled on a quiet court in one of Kitchener’s most desirable neighborhoods, this stunning two-story home offers the perfect blend of style, comfort, and functionality. Featuring 3+1 spacious bedrooms and 3 bathrooms, this family-friendly home is designed to impress. Step inside the inviting foyer, where the carpet-free main level creates a seamless, modern flow throughout. The beautifully appointed kitchen combining elegance with practicality. The open-concept design provides a clear view into the living room, where gleaming floors and abundant natural light create a warm, welcoming atmosphere. Upstairs, you’ll find three generously sized bedrooms and a shared 4-piece bathroom with a spacious vanity, offering plenty of storage. The fully finished basement is a fantastic bonus, featuring a recreation room, a full bathroom, and an additional room—perfect for movie nights, entertaining guests, or creating your own retreat. Outside, a private deck leads to a beautifully landscaped garden, while the fully fenced yard provides a safe and serene space for outdoor gatherings, children’s play, or quiet relaxation. Many updates including roof 2022, A/C 2022, furnace 2022, deck 2023, washer and dryer 2022. Located just minutes from top-rated schools, shopping, theaters, a library, public swimming pool, parks, and expressway access, this home offers both luxury and convenience. Plus, with the University of Waterloo and Wilfrid Laurier University nearby, this is a prime location in one of the city’s most sought-after communities. Don’t miss your chance to own this exceptional home! (id:59646)
173 Ripplewood Crescent
Kitchener, Ontario
Rare opportunity to own a stunning home on a premium lot, in sought after Forest Hill! Gorgeous curb appeal abounds in this custom, unique, open concept design with exceptional flow, and updated home! This very private 4 bedroom, 3 bath, double garage home is a gardener's paradise, with its beautiful perennial beds and woodland of mature shade trees, featured in the spectacular view with the numerous, expansive panoramic windows. Step inside this gem to find the stylishly renovated kitchen and family room areas - both were completely renovated, right down to the studs, in 2002, with new wiring, windows and an amazing Maple kitchen, installed by Olympia Cabinets. The eat-in kitchen was further enhanced with a KitchenAid dishwasher (2014), a newer Quartz countertop (2021), island, neutral ceramic tile and appliances (2022). Tastefully decorated and lovingly maintained, this home is perfect for entertaining family and friends with the spacious kitchen open to the comfortable family room. This then provides access to the breathtaking backyard, lovely patio, 80 foot wide lot, flagstone walkways, an attractive gazebo and 2 storey playhouse. A gas fireplace, newer carpet, refinished gleaming hardwood floors, crown moulding and pot lights are added features of the main floor. A primary bedroom, 3 pce. bathroom and laundry room are highlights of the main floor as well, allowing you to make this your forever home, into your senior years. Upstairs, the roomy bedrooms feature California shutters and updated windows. The basement offers an enormous games room to play or relax in, extra bathroom, and kitchen area. Pool, Ping Pong, and Air Hockey tables are all negotiable. The large garage is meticulously organized with numerous built-in cupboards for storage. This impressive home is also located close to parks and trails, shopping, restaurants and Forest Heights High School, Library, Swimming Pool and Community Centre. Come see it today! (id:59646)
2210 Lakeshore Road Unit# 304
Burlington, Ontario
Enjoy breathtaking views of Lake Ontario from this beautiful 2-bedroom suite in the Lakeforest Condominium. This bright and spacious unit features wide-plank flooring throughout the living and dining areas, kitchen, and den, enhancing its modern appeal. The open-concept layout boasts wall-to-wall windows and a walkout to a private balcony. The updated kitchen has white cabinetry, stainless steel appliances, granite countertops with breakfast bar, and a ceramic tile backsplash. The spacious primary bedroom includes double closets and a 4-piece ensuite. The versatile second bedroom/den features crown moulding and patio doors leading to the balcony. Convenient in-suite laundry. Lakeforest offers many amenities, including a newly renovated lobby, an outdoor pool overlooking the lake, two gyms with saunas, a workshop, and a party room. Condo fees include a special assessment which is paid in full in December 2025. The condo fees will then be $956.04 monthly. This suite also comes with one indoor parking space and a storage locker. Enjoy private lakefront living just steps from downtown Burlington’s shops, restaurants, and vibrant waterfront. (id:59646)
14 Broom Street
Ayr, Ontario
Welcome to 14 Broom Street; a home cherished by its original owners for over three decades! Before you even enter, you'll be captivated by the beautifully manicured landscaping, complete with shaped gardens, a stone walkway, pavers, perennial plants, and elegant cedars. Enjoy your morning coffee on the covered front porch, the perfect spot to admire nature's vibrant blooms. Inside, the spacious foyer offers ample space for you, your family, and any guests. The bright kitchen and dining area have recently upgraded flooring, countertops, sink, rangehood, subway tile backsplash, and freshly refinished cabinets. Adjacent, the inviting living room offers generous space, cozy carpeting, and large windows out to the front and rear. The main floor also conveniently includes laundry, access to the attached double-car garage, and a powder room. Upstairs, you'll find a large primary bedroom featuring a spacious walk-in closet and a 4-piece ensuite bathroom. Two additional bedrooms with updated carpeting and pleasant backyard views, along with another 4-piece bathroom, complete this level. The basement, featuring a sizable cold room, awaits your personal touch and creative design. Step out to the expansive backyard through sliding doors from the dining area, leading to a large deck with newer Trex composite decking with upgraded aluminum rails and a 10' x 14' awning. You will be hard-pressed to find a lot this spacious in any newer development, and Broom’s backyard is the ideal spot for entertaining, recreational activities, pets, or potentially even a future pool. You will quickly notice and appreciate the pride of ownership throughout 14 Broom Street, situated in this desirable and mature neighbourhood in Ayr. (id:59646)
7628 Wellington County Rd 34
Puslinch, Ontario
Don't miss this exquisite home custom built by Slotegraaf Construction in 2017 on a beautiful 3.45 acre private lot. At the end of the lane, is a resort style property surrounded by forested views, w/ plenty of parking & play area at the front & private inground pool & hot tub in the rear. The front centre hall entry offers views into the sprawling kitchen & lodge style great rm. The amazing kitchen offers ceramic tile backsplash, pot lighting, breakfast island w/ beverage fridge, S S appls & range hood, dishwasher, double oven, computerized fridge & walk-in pantry w/ freezer. Open to the great room, you'll enjoy the cathedral ceiling w/ pot lighting, propane f/p w/ built-in shelving & pull-out drawer storage & doors leading to covered composite deck covered porch. Along with the porch is a hot tub, & steps away an inground chlorinated pool w/ automatic retractable pool cover, heated by heat pump. Main floor also includes an office w/ views of the pool area, 2pc bath & perhaps the best family style mudroom/locker storage area you've seen! Upstairs is a spacious open loft workstation area, plus 2 spacious bedrooms sharing the 5pc family bath, plus a 3rd bedroom w/ 4pc ensuite bath, & the luxurious primary bedroom w/ 5pc ensuite w/ double sized shower w/ 2 shower heads, free standing soaker tub & 2 sinks. This quiet space also includes a spacious w/i closet & w/o to the screened balcony overlooking the pool area. An outstanding laundry room completes this level w/ adjacent clothes drying room. Heading to the lower level, is a sprawling rec room w/ 3 huge windows, vinyl plank flooring w/ dry core underneath, fridge & sink in the kitchenette. A 5th bedroom w/ 2 large windows, 2 closets & 4pc bath makes this area perfect for teens. Don't miss the oversized triple garage, 2 bays w/ front access, one bay w/ rear access (drive through). For a full list of inclusions, ask your realtor. This country setting is 10 min to Guelph, 15 min to Cambridge, 5 min to 401 access. (id:59646)
348 Old Stone Road
Waterloo, Ontario
Open House Sunday June 1st, 2-4pm! LOCATION, LOCATION, LOCATION!!! Welcome to 348 Old Stone Road — a timeless residence nestled in one of Waterloo’s most coveted neighbourhoods, with the most amazing curb appeal which stops passersby in their tracks. With 5,000 sq. ft. of refined living space, this elegant and expansive home offers the rare combination of classic charm, modern updates, and unmatched versatility ----Featuring six bedrooms, four bathrooms, a beautifully integrated 1,500 sq. ft. in-law suite, this property is designed for multigenerational living, growing families, or hosting guests in grand style. The thoughtful layout includes a bonus room with its own private staircase, offering even more flexible above grade space which can be used for a rec room, studio, music room, home office, or playroom. -----The heart of the home is the upscale, updated chef’s kitchen, seamlessly blending style and function. Outside, the incredible lot is framed by towering trees, and a private backyard oasis which can be viewed from the myriad of beautiful windows. An oversized double garage and a workshop completes this exceptional offering. Located steps from parks, trails, the regions best golf courses, the Grand River, the University of Waterloo, top-rated schools, this is more than a home — it’s a legacy property in a neighbourhood known for its prestige and beauty.............This is the one you’ve been waiting for. Private showings now available!!!!! (id:59646)
169 James Street S Unit# 203
Hamilton, Ontario
Step into the vibrant lifestyle at The Greystone by Core Urban. This 8-storey luxury rental offers 56 units and features a brand-new 5,000 sq ft grocery store on the main floor, underground parking, a gym, and a rooftop patio. The classically designed building will capture your heart from the moment you arrive. This spacious 1-bedroom is ideal for entertaining, with a generous living/dining area and an arched window overlooking James Street. With stylish finishes, high ceilings, concrete accents, stainless steel appliances, in-suite laundry, and central air, this unit has it all. Unmatched location near top restaurants, patios, The Market on James, with easy access to HSR, GO, St. Joseph's Hospital, McMaster, and Mohawk College. Professionally managed for peace of mind. Lease with confidence and take advantage of one month rent free! (id:59646)
44 West 4th Street
Hamilton, Ontario
Welcome to 44 West 4th Street. This beautifully updated 1700 Sq. Ft home is located in a desirable West Hamilton Mountain neighbourhood on a 50’ x 95’ lot close to Mohawk College. This truly remarkable and unique 5 Bed,2 Full Bath has been renovated from top to bottom. The main floor has a gorgeous new kitchen, living room, dining room, bedroom, an updated 4-piece bathroom, and laundry. The 2nd floor boasts 2 large bedrooms. The basement with separate rear entry has another gorgeous new kitchen, updated 3-piece bath, 2 bedrooms, and additional laundry. Updates also include: roof (2023), Furnace and AC (2018), Windows (2015), Kitchens/Baths/Quartz Stone Countertops (2025), Flooring (2025), Pot Lighting (2025), Paint (2025). Live and rent, or ideal for your multi-generational family. 3-car driveway, mature backyard. Near all amenities including shops, public transit, schools, hospitals. Great for first-time buyers, retirees, or a great investment property. Don’t delay! (id:59646)
63 Stanley Street
Cambridge, Ontario
Full separate in law suite with a separate entrance in this versatile bungalow in the sought-after West Galt area of Cambridge. Staged to perfection, the main floor features a bright and functional living space with one self-contained unit, while a separate unit is located at the rear of the home—perfect for generating rental income or accommodating extended family. The lower level, accessible by a separate entrance and walk-up, offers the exciting potential for creating an additional self-contained space, making this property ideal for multi-generational living or as a savvy investment. Zoned R5, the property allows for multiple uses and future possibilities. Equipped with separate hydro meters, the home is ready for flexible occupancy. The rear unit is currently rented, with vacant possession available upon proper notice. Additional features include parking for up to five vehicles, a newer driveway, and updated fascias and eaves. Don’t miss out on this unique opportunity in a desirable neighborhood—book your private showing today! (id:59646)
497 Sugarloaf Street
Port Colborne, Ontario
Welcome to 497 Sugarloaf Street, Port Colborne! Nestled in one of Port Colborne's most sought-after neighbourhoods, this charming 3-bedroom, 2-bathroom all-brick bungalow offers the perfect blend of comfort, convenience, and lifestyle. Set on a beautifully landscaped lot, this home is just a short stroll to the sparkling shores of Lake Erie, HH Knoll Park, the Port Colborne Marina, and vibrant downtown complete with boutique shops, grocery stores, and the beloved Friday morning Farmers Market. This solid brick home has been lovingly maintained and recently updated with a new roof and high-efficiency furnace, giving you peace of mind and added value. Inside, you'll find a spacious layout with great natural light, a cozy living area, and a practical kitchen ready for your personal touch. The full basement adds plenty of storage or potential for future living space. Whether you're looking to downsize, invest, or settle into your first home, 497 Sugarloaf Street is the kind of place where you'll feel right at home. Step outside to enjoy the mature trees, a spacious backyard ideal for gardening or entertaining, and a community that's second to none. Whoever steps into this home next will not only find comfort, but a little bit of heart left behind. (id:59646)
410 Northfield Drive W Unit# E8
Waterloo, Ontario
AVAILABLE FOR OCCUPANCY ON JUNE 26TH 2025! Welcome to Arbour Park, an exclusive new community of stacked townhomes in the highly desirable North Waterloo area, nestled beside the tranquil Laurel Creek Conservation Area. Step into 675 sq. ft. of intelligently designed living space, featuring a spacious one-bedroom layout plus a versatile den—perfect for a home office or guest room. This modern model is enhanced with stylish, contemporary finishes, a sleek 4-piece bathroom, convenient surface parking, and your own walk-out patio—ideal for both relaxation and entertaining. Enjoy effortless access to major transportation routes, including Highway 85, offering direct connectivity to the 401 for easy commuting. With nearby parks, top-rated schools, shopping centres, and a variety of dining options, every lifestyle need is within reach. Set in a prestigious, mature, and peaceful neighbourhood, Arbour Park represents the epitome of refined, convenient living in Waterloo. (id:59646)
1 Bond Street Unit# 3
Cambridge, Ontario
For Lease – Beautifully Renovated 2-Bedroom Unit in a Stunning Triplex – $2,095/month + Utilities! Welcome to this stylish and fully renovated 2-bedroom unit on the second floor of a beautifully upgraded triplex, located in a quiet, family-friendly neighbourhood. This bright and spacious unit offers an open-concept living and dining area, a modern kitchen with brand-new cabinetry, countertops, and stainless steel appliances, and a fully updated 4-piece bathroom with sleek, contemporary finishes. The two bedrooms are generously sized with ample natural light and closet space, while premium flooring and designer lighting add to the unit’s refined appeal. In-suite laundry provide added convenience, and with separate heat and hydro meters, you’re in control of your own utility costs. Parking is included, and tenants also have access to a large shared outdoor space, perfect for enjoying the outdoors in a peaceful setting. Located in a desirable neighbourhood close to parks, schools, shopping, and public transit, with quick access to major routes, this unit is ideal for professionals, couples, or small families seeking comfort, style, and a great location. Rent is $2,095 per month plus utilities. You don't want to miss your chance to schedule your private showing and make this beautifully finished home yours. (id:59646)
1 Bond Street Unit# 2
Cambridge, Ontario
For Lease – Beautifully Renovated 2-Bedroom Unit in a Stunning Triplex – $2,095/month + Utilities! Welcome to this stylish and fully renovated 2-bedroom unit on the second floor of a beautifully upgraded triplex, located in a quiet, family-friendly neighbourhood. This bright and spacious unit offers an open-concept living and dining area, a modern kitchen with brand-new cabinetry, countertops, and stainless steel appliances, and a fully updated 4-piece bathroom with sleek, contemporary finishes. The two bedrooms are generously sized with ample natural light and closet space, while premium flooring and designer lighting add to the unit’s refined appeal. In-suite laundry provide added convenience, and with separate heat and hydro meters, you’re in control of your own utility costs. Parking is included, and tenants also have access to a large shared outdoor space, perfect for enjoying the outdoors in a peaceful setting. Located in a desirable neighbourhood close to parks, schools, shopping, and public transit, with quick access to major routes, this unit is ideal for professionals, couples, or small families seeking comfort, style, and a great location. Rent is $2,095 per month plus utilities. You don't want to miss your chance to schedule your private showing and make this beautifully finished home yours. (id:59646)
668 Harvest Road
Flamborough, Ontario
Welcome to 668 Harvest Road, a rare offering on one of Greensville’s most coveted streets. Set on an extraordinary 70 x 552-foot lot, this property is surrounded by multi-million dollar homes and offers the kind of privacy, natural beauty, and future potential that’s rarely available. Whether you're dreaming of a custom estate or a thoughtful renovation, the setting here is truly unmatched. This 1.5-storey home offers just under 1,500 square feet above grade, with three bedrooms, one and a half bathrooms, and a full-height unfinished basement with ample room to expand. The main level includes a bright kitchen, formal dining room, a front office/den, and a cozy main-floor bedroom with a gas fireplace. The detached double garage setback from the street add both function and future flexibility. Boasting proximity to Tew’s Falls, Webster’s Falls, Crooks Hollow, and Spencer Gorge, this location caters perfectly to active families seeking weekend adventure just steps from their front door. Walk to trails and conservation areas, or take a short 5-minute drive to downtown Dundas for artisan shops, cafés, and restaurants. You're also just 15 minutes from Aldershot GO Station and Hwy 403, offering quick access to Toronto or Niagara. Serenity, space, and potential - all in one of the region’s most naturally beautiful and tightly held communities. Opportunities like this don’t come often. (id:59646)
32 Buchanan Road
St. Catharines, Ontario
Welcome to 32 Buchanan Rd., a 3 bedroom, 2 bath bungalow located close to shopping, dining and schools. Great family home with large deck that runs along the back of this brick home. Single attached garage. Surrounded by mature trees, the backyard is quiet and peaceful. Hardwood flooring on main level in living room, dining, hall and three bedrooms. Basement is partially finished with multi-purpose rooms, laundry and storage and has so much potential! Great project or starter house for someone to make it amazing! Solid home that needs some cosmetic updating and landscaping. (id:59646)
1263 Walker's Line
Burlington (Tansley), Ontario
One of a Kind 3-Bedroom End Unit Freehold Townhome on Oversized Lot in Highly Desirable Tansley Community! This bright and spacious 3-bedroom end unit freehold townhome sits on a rare, extra-deep 147-ft oversized lot offering more outdoor space, privacy, and parking than most townhomes in the area. Enjoy the unique benefit of extra parking with a double driveway plus additional spots exclusive to this unit enough room for approximately 6 vehicles. The beautifully landscaped yard features extensive decking and mature plantings, creating the perfect setting for entertaining or relaxing outdoors. Inside, you'll find a warm and inviting layout with hardwood, ceramic, and laminate flooring, a vaulted ceiling in the living/dining area, a cozy gas fireplace, and a walkout to the covered deck. The finished basement provides added versatility ideal for a family room, home office, or gym. Located in the heart of the Tansley community, just minutes from Tansley Woods and Mainway recreation centres, shopping, schools, and easy highway access this is a fantastic opportunity for first-time buyers or anyone looking for a low-maintenance home with exceptional outdoor space. Don't miss this Opportunity oversized lot, extra parking, and a prime location freehold townhome! (id:59646)
91 Longshore Way
Whitby (Port Whitby), Ontario
The Buyer and Buyer's agent acknowledges and accepts they are purchasing the property on an as-is, where-is basis without representation or warranty of any kind offered by the Seller or the seller's agent. Discover this stunning corner-unit townhome located in the up-and-coming Whitby community, just steps away from parks and the serene shores of Lake Ontario. This home features a welcoming ceramic foyer and beautifully maintained laminate flooring throughout the main floor. Enjoy the spaciousness afforded by 9-foot ceilings and an open-concept layout, perfect for modern living and entertaining. The oak staircase leads you to the second floor, where youll find three generously sized bedrooms and two stylish bathrooms. With an abundance of windows, this gorgeous end unit offers plenty of natural light, creating a warm and inviting atmosphere. (id:59646)
9 Malcolm Street
Huron-Kinloss, Ontario
Welcome to this beautifully maintained 3-bedroom, 2-bathroom home located in a quiet, sought-after neighborhood. Featuring a bright, open-concept layout, this home is perfect for both everyday living and entertaining guests.The main living area is filled with natural light and showcases stunning hardwood floors that add warmth and elegance. The seamless flow between the living, dining, and kitchen spaces creates an inviting atmosphere for family gatherings or cozy nights in.Enjoy the convenience of direct access to the basement from the garage, offering flexibility and function. The unfinished basement presents a fantastic opportunity to expand your living space whether you envision a home gym, rough in for a bathroom, additional bedrooms or a rec room, the possibilities are endless. Step outside to a large deck that overlooks the spacious backyard perfect for summer barbecues, outdoor dining, or simply relaxing in the peaceful surroundings. With plenty of storage throughout the home, you'll have space for everything you need. Don't miss this incredible opportunity to own a bright, open, and versatile home with room to growall in a quiet, welcoming neighborhood. (id:59646)
15 Jarvis Street
Cambridge, Ontario
15 Jarvis St is a fantastic 3-bdrm bungalow offering bright & beautifully remodeled space nestled on quiet dead-end street in the heart of Cambridge! This is the perfect home for downsizers, first-time buyers, young families or investors. As you approach you'll immediately notice the newer metal roof (approx. 2021) & private concrete driveway. Step into spacious living room where solid hardwood floors, crown moulding & 3 large windows invite natural light to fill the space-ideal spot to relax & unwind. Open-concept kitchen is truly the heart of the home featuring leathered granite counters & backsplash, high-end white cabinetry W/dedicated pantry cupboard, S/S appliances & rustic wood beam W/ample pot lighting. 2 main-floor bdrms including standout primary W/striking wood feature wall, vaulted ceiling with skylight, full wall of closets & garden doors leading directly to the backyard. Completing this level is 4pc bath W/deep soaker tub, separate shower & modern vanity. Downstairs the fully finished basement provides add'l living space W/welcoming rec room & 3rd bdrm. Step outside to fully fenced backyard that's made for enjoying summer evenings complete W/brand new 12 X 10 patio (2024) & large shed W/hydro-perfect for hobbyists or storage. 220 amp service at the corner of the house is already installed & ready for a hot tub. Many updates throughout: new trim & flooring, PEX plumbing & all windows replaced within the last 10 yrs. Updated electrical panel & wiring (2022), renovated bathroom (2022), Water heater 2021, New fence 2022, plus newer appliances including dishwasher & AC (2022), washer/dryer (2023) & fridge (2024) providing you with peace of mind for yrs to come! Just steps from scenic trails along the river, Galt Collegiate Institute & Gordon Chaplin Park. Nearby to shopping centre with Starbucks, restaurants & more! Short walk to downtown Galt's boutiques, fine dining & riverside parks. Its a location that perfectly balances tranquility with convenience! (id:59646)
C5 12sa & 12sc - 1003 Matthews Drive
Muskoka Lakes (Watt), Ontario
Extremely rare offering of HALF OWNERSHIP IN COTTAGE #5 is now available! Luxury EQUITY fractional ownership awaits at "The Cottages at Windermere' overlooking beautiful Lake Rosseau. 24 WEEKS of truly CAREFREE Muskoka enjoyment in an intimate setting of only 6 cottages. Plenty of room for family & friends - sleeps 8 with 3BRs plus den. 2,275 sq.ft. interior plus over 800 sq.ft. of outdoor spaces. Property sits adjacent to the historic Windermere House lakeside resort where 5-star service at restaurants, spa & more are only steps away. South-west exposure, amazing lake views & sunsets too. Sand beach, public docking, marina amenities & golf course are also conveniently at hand. The Cottages at Windermere is also affiliated with Preferred Residences - the membership and exchange program for luxury shared ownership resorts - giving owners the choice to enjoy carefree time in Muskoka in every season and/or travel the world in style (participation is not mandatory). YOU WILL ENJOY THE SAME 16 FIXED WEEKS EVERY YEAR including MARCH BREAK March 7-14 plus March 14-21 & VICTORIA DAY LONG WEEKEND May 16-23, June 6-13, PRIME SUMMER WEEKS surrounding the COVETED JULY LONG WEEKEND June 20-27, June 27-July 4, then July 18-25 and July 25-Aug 1, Aug 15-22, Aug 29-Sept 5 and Sept 5-12, for Fall Colours & OKTOBERFEST Oct 3-10, Oct 17-24, plus 3 consecutive winter GETAWAY WEEKS Jan 24-31, Jan 31-Feb7 & Feb7-14. In addition to your 16 FIXED WEEKS, there are 8 more floating weeks included with Cottage 5 Fractions 12SA & 12SC in each calendar year. REMAINING FLOATING WEEKS FOR 2025 ARE: Thanksgiving Oct 10-17, plus 4 Back-2-Back HOLIDAY SEASON WEEKS: Nov 28-Dec5, Dec 5-12, Dec 12-19 and Dec 19-26. Act fast and your family, friends and/or renters can start enjoying all that Muskoka has to offer - right from this prime location on Lake Rosseau shores! PLEASE NOTE: 1/4 Ownership of Equity Fraction C5-12SC is available for separate purchase if only 12 weeks are desired - see MLS#X12041835. (id:59646)
61b Hamer Bay Road
Seguin, Ontario
Welcome to Hamer Lake, where classic cottage style meets a prime Muskoka location. Just minutes from Lake Joseph and Hamer Bay Marina and just down the road from Rocky Crest Golf Resort, this fully winterized three-bedroom, two-bathroom cottage offers four-season comfort in one of the area's most desirable locations. Set on a gently sloping lot with 150 feet of west-facing, pine-lined granite shoreline, the property offers incredible sunset views and the rugged character of the Canadian Shield. Completely rebuilt from the ground up 15 years ago, this cottage features soaring cathedral ceilings, hemlock flooring, a pine interior, and a propane fireplace that brings warmth and charm throughout the year. Extras include a lakeside storage building for your canoe, paddles, and life jackets, as well as a separate shed for tools and toys. Just under two hours from the GTA, this is the kind of property buyers wait for. (id:59646)
1017 Goldfinch Court
Gravenhurst (Morrison), Ontario
Welcome to this beautiful waterfront property on Sparrow Lake with 170 feet of favoured southwestern exposure. This seasonal cottage has been lovingly maintained by the same family for 40 years and pride of ownership is evident throughout. The shoreline is smooth sloping rock and has several paths down to the water's edge. The one boundary is identified with an engineered retaining wall with the neighbouring property being elevated and creating fantastic privacy. The other lot line abuts a back lot access to Sparrow Lake allowing use for 5 cottages on Goldfinch Court. The 3 bedroom, one bathroom design is not your typical layout with large bedroom with generous closets. The primary bedroom has a walkout sliding glass door to the wrap around decking that is currently in need of replacement. The great room boast soaring cedar ceilings And a floor to ceiling stone fireplace that fits into the cottage dream in Muskoka! The varied layout allows for lots of windows in each room allowing for natural light in every room. The current owners have nurtured beautiful gardens on the property from the lake all the way to the road. The concrete foundation is open on the lakeside allowing for storage for all the toys and there is also a shop and bathroom/laundry room combination. Book your private walk though today and see for yourself! (id:59646)
134 Pond Road
Georgian Bay (Baxter), Ontario
Handy man special! Cabin located on Six Mile Lake. 385 of Shoreline! Welcome to your private retreat on the pristine shores of Six Mile Lake! This delightful 2-bedroom cabin offers 385 feet of prime water frontage and a stunning south-western view, perfect for enjoying breathtaking sunsets from the lakeside deck. Tucked away among mature trees, this well-treed property offers exceptional privacy, making it an ideal escape for nature lovers and outdoor enthusiasts. Whether you're casting a line or taking a refreshing swim, the crystal-clear waters provide excellent fishing and swimming opportunities. Step outside to the deck where you can relax, entertain, and soak in the sights and sounds of cottage country. Don't miss your chance to own a piece of paradise on Six Mile Lake where tranquility meets adventure. (id:59646)
407 Third Road E
Stoney Creek, Ontario
What has over 4000sf of finished space, an inground pool and a serene, mature lot? THIS A1 zoned country property, nestled on .7acre with 120ft frontage and 264ft depth - without an inch of wasted space. This custom built home has spacious rooms, soaring ceilings and a full basement suite perfect for bigger kids or aging parents. The unique floorplan lends itself to busy families: a large foyer with 2 double closets, laundry room loaded with custom cabinets, powder room, and direct access to the back patio. Two steps up to the grand main living space: Wine bar/den with professional builtins and patio sliders to covered patio with skylights overlooking the pool. Private office with secret front deck. Formal dining with great East facing windows. Cathedral ceiling living room with dramatic propane fireplace. AND the kitchen! Completed in hardwood cabinetry this room is full of pullouts and storage solutions, a 6 burner propane stove, 2zone dishwasher and breakfast bar. The second floor is a private hideaway with a guest bed and bath, and a primary suite worth staying home for. Enjoy a sprawling bedroom with private patio, walk in closet, massive ensuite with soaker tub and glass shower, separate vanity space AND double closet for him! A full 2 bed basement suite with walk up rounds out this endless home, with a bright white kitchen and updated bath this basement is high and dry! But there’s more… entertain everyone in the 32x14 salt water pool, privately fenced with cabana (new pump 2024), firepit and multiple patio areas. Separate rear access to the left of the home, great for home business with mower garage, utility shed AND THE SHOP - over 1400sf of dry, heated additional space, with 14ft ceilings for hobbyists or serious workers, 4 rooms total! Roofs 2022, septic 2019, home sold with owned UV filter, water softener, pool equipment, central vacuum, owned propane tank and more - just move in! Golf, the drive-in, Dofasco Park nearby! Escarpment living at it's finest! (id:59646)
76 Elora Street
South Bruce, Ontario
Retail space in downtown Mildmay. Lots of foot traffic. Plenty of street parking and public parking nearby. Great place to start a business in a vibrant community. (id:59646)
C5 12sc - 1003 Matthews Drive
Muskoka Lakes (Watt), Ontario
INQUIRE ABOUT * TRY-BEFORE-YOU-BUY RENTAL OPTION * - Luxury EQUITY fractional ownership awaits at "The Cottages at Windermere' overlooking beautiful Lake Rosseau. Extremely rare offering of 1/4 OWNERSHIP in Cottage #5 includes 12 WEEKS of truly CAREFREE Muskoka enjoyment in an intimate setting of only 6 cottages. Plenty of room for family and friends - sleeps 8 with 3BRs plus den. 2,275 sq.ft. interior plus over 800 sq.ft. of outdoor space to enjoy. Property sits adjacent to the historic Windermere House lakeside resort where 5-star service at restaurants, spa and more are only steps away & now open ALL 4 SEASONS. South-west exposure, amazing lake views & sunsets too. Sand beach, public docking, marina amenities & golf course are also conveniently at hand. Want to learn more about this spacious and gracious Muskoka lifestyle? - call today for details. The Cottages at Windermere is also affiliated with Preferred Residences - the membership and exchange program for luxury shared ownership resorts - giving owners the choice to enjoy carefree time in Muskoka in every season and/or travel the world in style if desired. YOU WILL ENJOY the same EIGHT (8) Fixed weeks EVERY YEAR: This includes 2 Holidays - both MARCH BREAK & VICTORIA DAY LONG WEEKEND, plus 3 PRIME SUMMER WEEKS: INCL BACK-TO-BACK OVER THE COVETED JULY LONG WEEKEND (June 20 - July 4) & AUGUST 15-22, 1 FALL OCTOBERFEST WEEK (Oct 17-24) plus 2 BACK-TO-BACK GETAWAY WEEKS (Jan 31-Feb 14). In addition to your 8 FIXED WEEKS, there are FOUR (4) MORE floating weeks included with Cottage 5 Fraction 12SC in every calendar year. 2025 REMAINING FLOATING WEEKS are: B2B CHRISTMAS HOLIDAY WEEKS December 12-19 and 19-26. Act fast and your family, friends and/or renters can start enjoying all that Muskoka has to offer - right from this prime location on Lake Rosseau shores! PLEASE NOTE: 1/2 Ownership Including Equity Fractions C5-12SA and 12SC is available for separate purchase if 24 weeks are desired - see MLS#X12185320. (id:59646)
306 - 435 Colborne Street
London East (East F), Ontario
Walk to Victoria Park and Richmond Row in 5 minutes! Located in the heart of downtown London, this newer condo building has everything you're looking for! Quality, updated finishes throughout, stainless steel appliances: fridge, stove, dishwasher, bar fridge as well as washer\\dryer all included! Large balcony, walk-in closet, 2 large bedrooms, ensuite bathroom, and 2nd full bathroom. 1 underground parking space for $100 per month. Call today to book your private viewing! (id:59646)
94 Stanley Street
London South (South F), Ontario
This property is located in a great location, walking distance to Downtown London and a short drive to Springbank park and Wortley Village. It is also on a direct Bus route to Western University and close to shopping and fine restaurants. This rental property has excellent income, with the main floor tenants paying $2200, upper unit paying $2100 and the vacant lower level having an income potential of $1200. Many recent updates on all 3levels. All 3 units have their own laundry. There is plenty of parking in the back. The backyard is fully fenced and the main floor tenant has a large deck. (id:59646)
5269 Plowing Match Road
Plympton-Wyoming (Plympton Wyoming), Ontario
Escape to your own private country retreat on nearly 23 acres of serene landscape, offering unmatched privacy and seclusion with no neighbours in sight. This impressive property features a beautifully updated main floor kitchen with high-end appliances, a gas cooktop, wall oven, wine fridge, and a sleek, modern design perfect for entertaining. Enjoy the luxury of in-floor heating throughout the home, powered by an efficient geothermal heating and cooling system. Step outside to unwind in the in-ground pool and hot tub, or explore a couple acres of wooded bush with winding trails ideal for nature walks. The cozy living room boasts a gas fireplace and built-in ceiling speakers, enhancing both comfort and ambiance. A true showstopper is the 32' x 50' fully finished detached garage, fully insulated and equipped with a wood stove, 2-piece bathroom, bar, and golf simulatoryour ultimate hangout or workshop space. Plus, a full backup generator ensures the entire house and shop stay powered during outages.This one-of-a-kind property offers the perfect balance of luxury, function, and country charm. Dont miss your chance to live the lifestyle you've been dreaming of. (id:59646)
238 Fleming Drive
London East (East D), Ontario
Exceptional Investment Opportunity: Spacious 5+1 Bedroom, 4-Level Back Split Home Steps from Fanshawe College, Located in one of London's most sought-after rental areas, this City of London licensed Rental Property is a prime asset for any investor. Just a 2-minute walk to Fanshawe College, this home boasts a strong rental history with zero vacancies, tenants are consistently secured well ahead of the academic year. Property Features: Second Floor: Offers 3 generously sized bedrooms and a 4-piece bathroom, providing comfort and privacy for residents. Main Floor: Features a bright and airy open-concept layout with a spacious great room, kitchen, dining, and breakfast area, perfect for shared living. Lower Level: Includes a private side entrance, 2 additional bedrooms, and a 3-piece bathroom, ideal for separate tenant access. The basement Houses a sixth bedroom with brand-new flooring, offering flexible space for additional tenants, There are 2 additional rooms in the basement for Laundry room and a storage room. Recently refreshed with a full interior paint job and various updates throughout, the home is move-in ready and currently vacant, making showings easy. Additional Highlights: Strong monthly rental potential of over $4,500 and the new owner can set the lease terms. Fully fenced yard and an attached single-car garage with ample parking space for 2 vehicles on the driveway. Move in ready for immediate occupancy, Live in upper level and possibly rent out lower level as a mortgage buddy. A rare opportunity in a high-demand location near public transit, shopping, and all amenities. Don't miss out on this turnkey, high-income property in an unbeatable location! (id:59646)
5269 Plowing Match Road
Plympton-Wyoming (Plympton Wyoming), Ontario
Escape to your own private country retreat on nearly 23 acres of serene landscape, offering unmatched privacy and seclusion with no neighbours in sight. This impressive property features a beautifully updated main floor kitchen with high-end appliances, a gas cooktop, wall oven, wine fridge, and a sleek, modern design perfect for entertaining. Enjoy the luxury of in-floor heating throughout the home, powered by an efficient geothermal heating and cooling system. Step outside to unwind in the in-ground pool and hot tub, or explore a couple acres of wooded bush with winding trails ideal for nature walks. The cozy living room boasts a gas fireplace and built-in ceiling speakers, enhancing both comfort and ambiance. A true showstopper is the 32' x 50' fully finished detached garage, fully insulated and equipped with a wood stove, 2-piece bathroom, bar, and golf simulatoryour ultimate hangout or workshop space. Plus, a full backup generator ensures the entire house and shop stay powered during outages.This one-of-a-kind property offers the perfect balance of luxury, function, and country charm. Dont miss your chance to live the lifestyle you've been dreaming of. (id:59646)
10 Jennifer Gardens
London North (North B), Ontario
This could be the home you are waiting for! From the moment you arrive, you will be impressed with the circular driveway.. one of a kind in the popular Stoneybrook neighbourhood. There have been numerous upgrades in 2024 starting with the main entrance way and staircase, powder room and fabulous kitchen with loads of cupboards, all new appliances (fridge, stove, dishwasher, bar fridge), main floor laundry room with upper cupboards and a new sink (note laundry chute). There is, also, a main floor office and a huge family room with a gas fireplace and built-in bookshelves on either side, plus an unbelievable sky light and a circular staircase to the lower level, Upstairs there is a huge primary bedroom with lots of cupboard space, ensuite renovated in 2013.. plus three more additional bedrooms and 4 pc main bath updated "16. Lower level has three entryways ( two from main floor and one from the garage), 2nd family room with gas fireplace, games room and pool table and bar with sink and bar fridge, plus additional workout/craft room. Absolutely stunning private backyard with 16' x 31' saltwater pool and lovely patio area! See attached Schedule "A" for complete list of upgrades. Come view...you will NOT be disappointed! (id:59646)
31 Dunning Way
St. Thomas, Ontario
Discover comfortable, modern living at 31 Dunning Way - a semi-detached bungalow by Hayhoe Homes offering 1,784 finished sq. ft. of convenient one-level living in the desirable Orchard Park Meadows community. Ideal for young families or empty nesters, this 3-bedroom (2+1), 3-bathroom home features a bright, open-concept layout with luxury vinyl plank flooring throughout the main floor, 9' ceilings, and convenient main floor laundry. The designer kitchen boasts quartz countertops, tile backsplash, central island, and pantry, flowing into a spacious great room with cathedral ceiling and fireplace. The primary suite includes a walk-in closet and private 3-piece ensuite. A finished basement adds a large family room, 3rd bedroom, full bath, and ample storage. Enjoy treed views from the rear deck complete with a BBQ gas line and the convenience of a single-car garage. Located in south-east St. Thomas just minutes to shopping, schools, restaurants, parks & trails. A short drive to the beaches of Port Stanley and approximately 25 minutes to London and access to HWY 401. Tarion New Home Warranty Included. Taxes to be assessed. (id:59646)
318783 1 Grey Road
Georgian Bluffs, Ontario
Welcome to 318783 Grey Road 1; a beautiful, move-in-ready, detached bungalow. Situated on 1.2 Acres of land and surrounded by mature trees, this property includes a 2400sqft heated workshop (heated by propane and equipped with solar panels)! Outside, you will find a beautiful and well maintained fish pond, a gazebo, and 4 exterior outlets located around the property. With over 2,300 square feet of living space, this home offers ample room for all your needs. The main floor layout includes 2 bedrooms, 1.5 bathrooms, and a bright, open-concept living and dining area ideal for entertaining. The fully finished basement (excluding utility room) has a spacious rec/family room, with an additional full bathroom & large bedroom. Other highlights include central air, a three seasons Sunroom, a central vac system, and an attached garage with garage door openers. This home is under 10 minutes away from the heart of Owen Sound, providing easy access to shopping & restaurants, making it a fantastic location for work, play, and daily essentials. Don't miss the opportunity to own this exceptional family home. Book a showing today and make this dream home yours! (id:59646)
24317 Coldstream Road
Middlesex Centre (Ilderton), Ontario
Welcome to 24317 Coldstream Road. Discover the perfect blend of peaceful country living and convenient access to amenities with this stunning 5-acre property, ideally located just 15 minutes from North London and 13 minutes from Strathroy. Nestled on a paved road, the property begins with a scenic driveway that opens onto this peaceful estate. This well-maintained brick ranch-style home features 3 spacious bedrooms and 2 bathrooms, including a primary suite with a convenient Jack and Jill bath with a shower and jetted tub. The thoughtful design of the home includes wide doorways and a wheelchair-accessible ramp, making it ideal for all stages of life. Enjoy the comfort of two bright and inviting living spaces, a dedicated dining area off the kitchen, a powder room, and main floor laundry for added convenience. Expansive windows throughout the home offer beautiful views of the surrounding landscape and fill the space with natural light. The basement offers a blank canvas with endless potential, part crawl space and part usable space, perfect for another living room, ready for your personal touch. Outdoors, the property continues to impress with a double car attached garage, a detached garage, and a storage shed. The setting is truly park-like, offering unmatched privacy, mature trees, and a gently flowing stream with a gravel bottom, a haven for local wildlife, including deer. Whether you're seeking a serene family home, a space to nurture your hobbies, or a peaceful retreat, this incredible property offers endless possibilities. Come and experience the beauty and potential of 24317 Coldstream Road, where your dream lifestyle begins. (id:59646)
10 Brown Street
Stratford, Ontario
This two-story semi-detached home, located in a fantastic neighborhood, is ready for its next owner! Recent updates include a newly added bedroom, a three-piece bathroom, a bonus room, and fresh flooring in the basement. Just add a coat of paint, and it's move-in ready! The main level features an open-concept living room, kitchen, and dining area, along with a convenient two-piece bathroom. Upstairs, you'll find three bedrooms, one being used as a nursery, which also can be used as an at home office, a four-piece bathroom, and a laundry room. Outside, enjoy a concrete driveway, a single-car attached garage, and a fully fenced backyard with some newer fencing and a deck perfect for relaxing and enjoying nature. This is a wonderful home for a growing family! (id:59646)
173 Langarth Street E
London South (South F), Ontario
Welcome to refined living in one of Londons most desired neighbourhoods - Wortley Village. This custom-designed, modern home boasts impeccable craftsmanship and luxurious touches throughout. With a double car heated garage featuring epoxy floors, 10-foot ceilings on the main floor, 8-foot solid doors, and custom millwork, every detail has been thoughtfully curated.The sleek, chef-inspired kitchen is a showstopper with a large island and 6-burner commercial-grade stove. Just off the kitchen, an elevated entertainment deck awaits, complete with a full outdoor kitchen, hot tub, and plenty of space to gather with friends and family.Step down to the beautifully landscaped, private backyard oasis off the living room - perfect for relaxing in a tranquil garden setting, with a dedicated shed for your gardening tools.Upstairs, enjoy a spacious second-floor laundry and a stunning primary suite with a custom walk-in closet, spa-like ensuite, and private deck access. Here you will find plenty of space and boasting 3 additional bedrooms and full bath. The fully finished basement features cork floors, a stylish bar, rec room, and an additional bedroom with egress.Smart home features abound: a 4-zone built-in Sonos sound system (indoor and outdoor), Google voice-controlled smart lighting in key areas, and sophisticated finishes throughout.This is luxury living, seamlessly blending style, comfort, and cutting-edge convenience in the heart of Old South. (id:59646)
720 Anzio Road
Woodstock (Woodstock - North), Ontario
Quality-Built Two-Storey in Desirable Northeast Woodstock. Welcome to this beautifully maintained 3-bedroom, 3-bathroom two-storey home, ideally located in one of Woodstock's most sought-after northeast neighbourhoods. With fabulous curb appeal and a full-size double-car garage, this home offers both style and substance. Step inside the bright and welcoming foyer, which leads to a spacious living and dining area featuring soaring cathedral ceilings. The heart of the home is the open-concept kitchen and family roomperfect for entertaining or relaxed everyday living. The kitchen was fully updated in 2023 with sleek quartz countertops, abundant cabinetry for storage, and high-end appliances. New flooring was installed throughout the main floor and in all areas upstairs except the bathrooms, adding to the home's modern feel. Enjoy two distinct and generous living areas on the main level, offering flexibility for busy families. The eating area opens to a covered deck through terrace doorsideal for summer dining. There's also a convenient main-floor powder room, updated with quartz countertops. Upstairs, you'll find a large primary suite complete with a walk-through closet and a private ensuite featuring a soaker tub. Two additional bedrooms offer plenty of space for family, guests, or a home office.Other highlights include a natural gas fireplace in the family room, a natural gas BBQ hookup on the deck, and automatic sprinklers in the front yard including for hanging baskets and driveway planters. You'll also enjoy proximity to excellent schools, Toyota, Highway 401, and Highway 403. This move-in-ready home combines quality construction with thoughtful updates in a truly great location. (id:59646)

