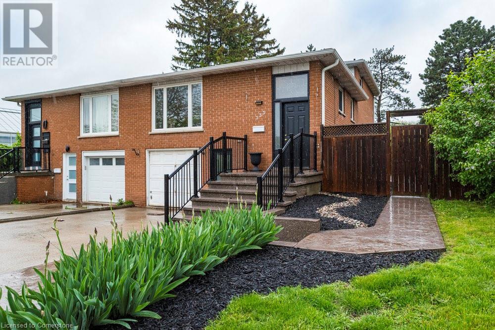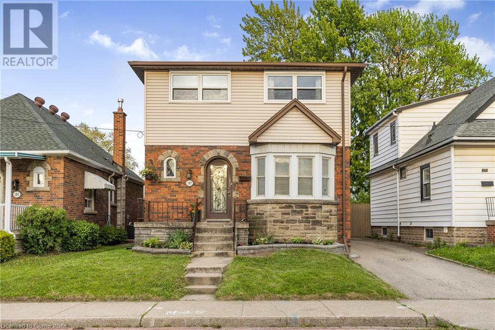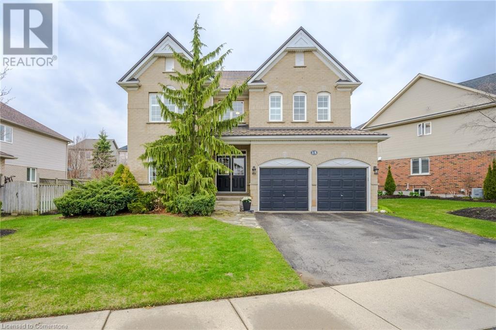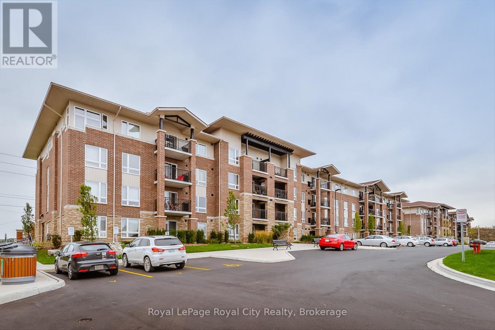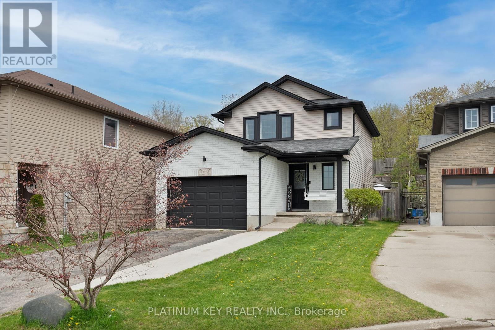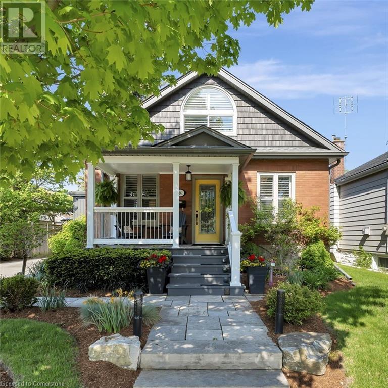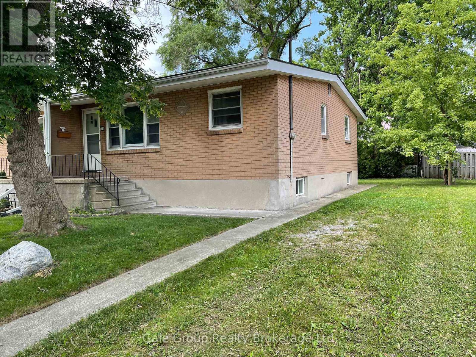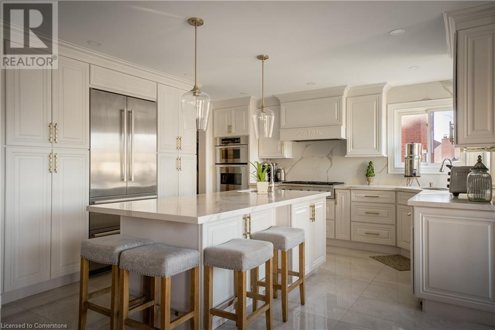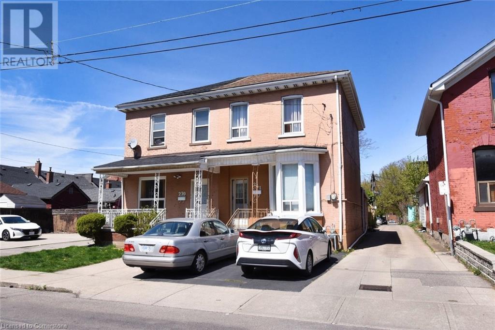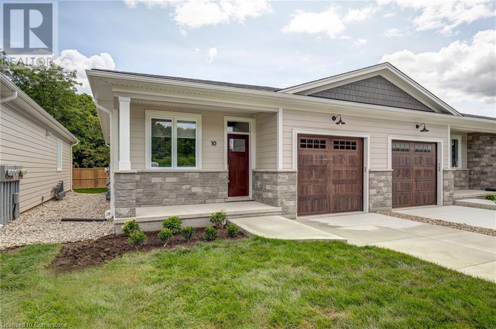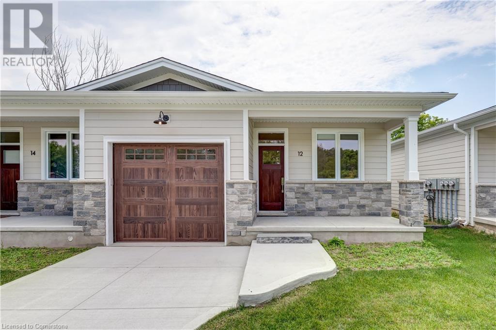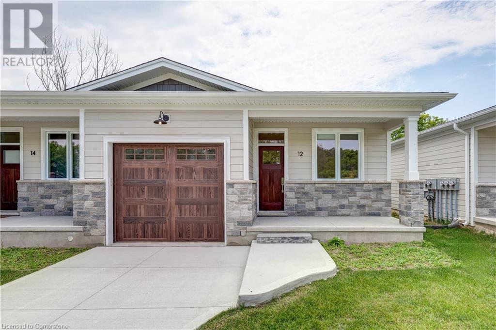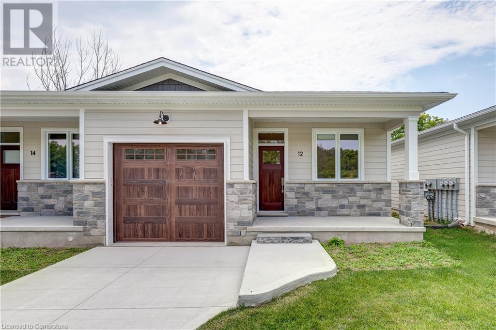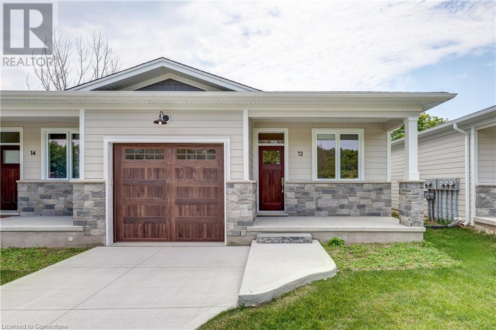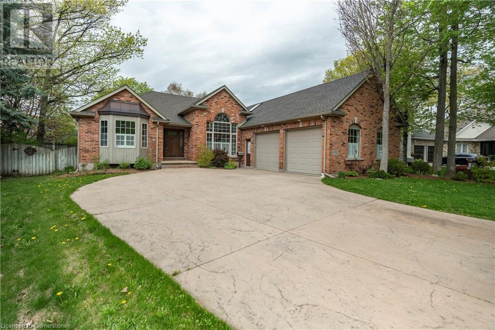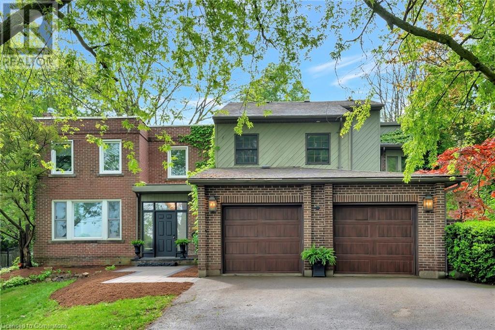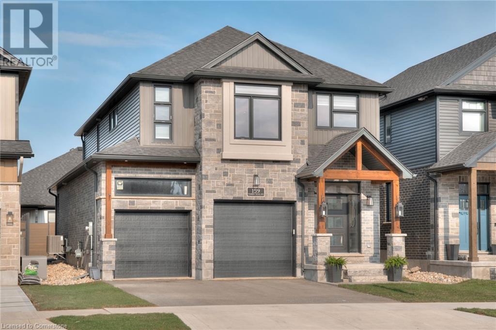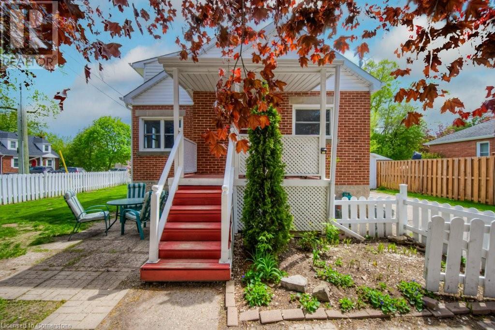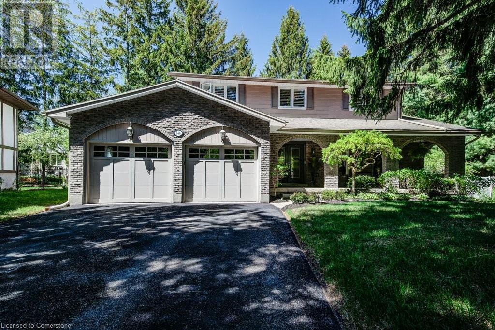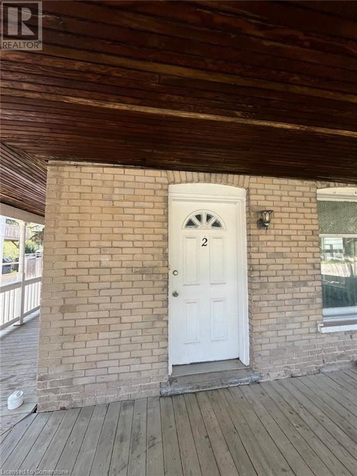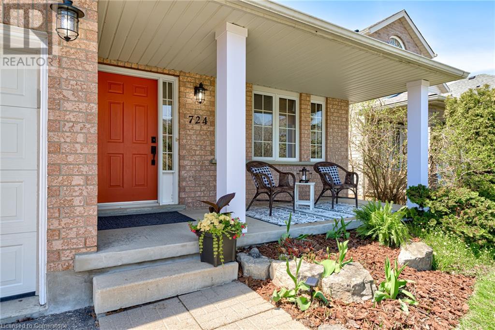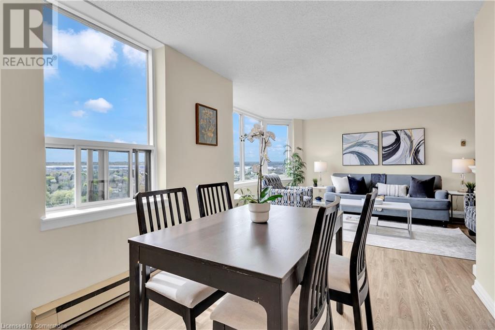7 St. James Place
Hamilton, Ontario
Discover unparalleled elegance and outstanding value in the exquisite estate, ideally situated on one of Durand's most prestigious cul-de-sacs. A rare opportunity to own a true urban sanctuary, this grand residence sits on a meticulously landscaped grounds featuring a heated inground pool, hot tub, outdoor kitchen, and a charming cabana. Inside, the main level showcases timeless sophistication with a refined living room, cozy fireplace, elegant dining room, and inviting den. At the heart of the home, bespoke chef's kitchen is a showstopper, outfitted with rich Italian marble countertops and backsplash, GE Monogram appliances - including dual built-in wall ovens - and a fabulous servery ideal for entertaining. The luxurious primary suite offers a serene retreat with a spa-inspired ensuite. A dedicated guest wing includes 3 additional bedrooms, a beautifully appointed 4-piece bath, and a sunlit family room with skylights. The third-floor sanctuary-accessed by a private staircase - features 2 more spacious bedrooms and a luxurious 5-piece bath. The lower level impresses with a fully equipped gym, home theatre, and elegant powder room. Rich hardwood floors, intricate crown molding, leaded casement windows, and original crystal doorknobs reflect the home's timeless character and thoughtful craftsmanship. Located just steps from schools, shops, restaurants, and trails, this unparalleled estate offers a rare combination of exclusivity, luxury, and fantastic value! (id:59646)
122 Sanford Avenue S
Hamilton, Ontario
Welcome to '122 Sanford Avenue South'. This beautifully updated 4-bedroom, 1-bath with private front parking for one vehicle detached home offers 1891sqft of timeless character and modern style. The main floor showcases rich hardwood flooring, stunning ceramic tiles, and a newer kitchen (2022) featuring elegant white cabinetry and granite countertops. A tastefully renovated 4-piece bathroom adds a touch of luxury, while spacious principal rooms provide plenty of room to live and grow. Currently used as a single-family home, this property is zoned Duplex with easy conversion back to its original use for a two family dwelling. A second-floor bedroom currently used as a sewing room was previously a second kitchen, plumbing and hookups remain in place and are neatly hidden behind two decorative wooden covers for a seamless future transition. Enjoy a large, private backyard perfect for entertaining. The unspoiled basement has a working toilet as well. Major updates include a new roof (2020), furnace (2024), and air conditioning (2018), offering peace of mind for years to come. Ideally located close to all amenities including shops, schools, parks, and transit. Come see it for yourself, you'll be impressed by the space, style, AND POTENTIAL FOR A TWO FAMILY OR INCOME GENERATING PROPERTY. (id:59646)
84 Fairview Drive
Brantford, Ontario
Welcome to this inviting 2-bedroom, 2-bath home that offers comfort, functionality, and extra living space with a finished basement. The finished basement provides the perfect space for a family room, home office, or third bedroom. Nice size, bright living room, cozy dining area, and updated kitchen complete with modern appliances and ample storage. Nice, fully fenced back yard with a hot tub. Located close to schools, shopping, highway 403, Wayne Gretzky Sports Centre and parks. Large driveway with parking for 6 cars. (id:59646)
333 Enfield Road
Burlington, Ontario
Welcome to 333 Enfield Drive, located in a quiet cul-de-sac! This spacious gem features 3+2 bedrooms and 3 bathrooms, perfect for families or anyone who loves extra space. The full basement apartment is a fantastic bonus — great for extra income or a private in-law suite. Sitting on a large lot with plenty of room to enjoy the outdoors, this home also offers unbeatable convenience with the GO Train close by, making your commute a breeze. Don’t miss out on this rare find that combines space, flexibility, and easy access to transit, restaurants, shopping and so much more! (id:59646)
591 Bridle Woods
Burlington, Ontario
Welcome to 591 Bridle Wood, Burlington! Located in the highly desirable Pinedale neighborhood, this spacious detached side-split home offers over 2,100 sq. ft. of finished living space and sits on a generous 65.31 ft x 131.79 ft lot. Perfect for buyers with a vision, this property offers incredible potential to transform into your dream home. Step inside and you'll be greeted by large windows that flood the space with natural light, along with a skylight in the kitchen, creating a bright and airy atmosphere. The main floor features 3 good-sized bedrooms and a 5-piece bathroom, offering a great foundation for family living. The basement is fully finished, featuring a secondary kitchen, a large recreation room, a 4-piece bathroom, and two additional rooms set up as bedrooms. The basement’s layout provides versatile possibilities for a rental, guest suite, or family room. The backyard is fully fenced, providing plenty of privacy and space for outdoor activities or relaxing in a quiet setting. Situated in the coveted Pinedale neighborhood, this home is close to the Highway QEW/403, as well as shops and parks, offering the perfect combination of convenience and tranquility. This home offers great value in one of Burlington’s most sought-after areas. Don’t miss out—book your private showing today and imagine the possibilities! (id:59646)
5170 King Street
Beamsville, Ontario
A rare opportunity in the heart of Beamsville! This one-of-a-kind 1930s, four bedroom gem is overfowing with character and charm, perfectly nestled on an extraordinary 309-foot-deep, park-like lot featuring mature gardens, fruit trees and ample space to let your green thumb take over. Inside, the timeless design blends seamlessly with thoughtful updates, including a stunning family room addition with vaulted ceilings, a cozy gas fireplace, and oversized windows that bathe the space in natural light in every season. The generous eat-in kitchen overlooks this bright and airy room and offers easy access to the backyard complete with a feldstone patio, fre pit, rock garden. Enjoy a warm and welcoming front living room with a wood-burning freplace and a formal dining room, ideal for entertaining. Located just steps from downtown Beamsville, you're within walking distance to coffee shops, the gym, library, parks, the ice rink, and both public and Catholic schools. Convenient access to the Niagara wine route and an easy 7 minute drive to the nearby GO Transit and the QEW there is no need to sacrifce space for convenience (id:59646)
95 Livingstone Drive
Dundas, Ontario
Experience spacious, stylish living in this beautifully updated 3+1 bedroom, 3.5-bathroom home, located in the highly sought-after Cascades community of Dundas. Just a short stroll to scenic waterfall trails, historic downtown Dundas, top-rated schools, shops, and more—this prime location offers the perfect blend of natural beauty and urban convenience. The main floor has been completely transformed into a bright, open-concept space ideal for modern living. At its heart is a stunning, fully remodeled kitchen (2024), featuring high-end appliances, sleek finishes, and seamless flow into the warm, inviting family room. A cozy gas fireplace and views of the private, landscaped backyard make this space perfect for both everyday living and entertaining. Step outside to a beautifully designed backyard retreat, complete with a hot tub (2022) and a brand-new pond (2025)—perfect for relaxing or hosting. Major updates include a new roof (2022) with transferable warranty, furnace (2024), and air conditioner (2020)—providing comfort, efficiency, and peace of mind for years to come. The professionally finished basement adds extra living space with a fourth bedroom and a renovated bathroom, offering flexibility for guests, a home office, or extended family. Upstairs, one of the three bedrooms features a private balcony with peaceful escarpment views—your own serene retreat. This move-in ready home offers the ideal combination of location, space, and lifestyle—an exceptional opportunity in one of Dundas’ most cherished neighbourhoods. (id:59646)
187 West 2nd Street
Hamilton, Ontario
In-Law Suite or Income Potential – Steps from Mohawk College! Welcome to this beautifully updated and spacious 2-storey detached home, perfectly situated just steps from Mohawk College. With 4 generous bedrooms and 3 full bathrooms, this home is designed with comfort and flexibility in mind. The primary suite offers ensuite privilege to the updated washroom (2024) and a walk-in closet with built in cabinets, creating a private retreat within the home. Downstairs, the fully finished basement features 2 additional bedrooms, a 3-piece bathroom, a wet bar, and a separate side entrance – ideal for an in-law suite or a potential rental unit. The backyard is an entertainer’s dream, complete with an heated in-ground pool, making it the perfect spot for summer fun and family gatherings. Some Updates to mention: Windows 2025,AC 2024, Pool Pump 2024. (id:59646)
957 Sanford Drive
Burlington, Ontario
Aldershot ranch with large open-concept main level and beautiful 4 season sunroom. The main level features gleaming hardwood & a large dining room & living room w/ potlights, coved ceiling & gas fireplace. The TV den has a hide-away desk and is easily converted to another bedroom. The custom-designed kitchen has stainless steel appliances including a gas stove, built-in overhead microwave, and solid oak cabinets. The primary bedroom has a fully lit wall-to-wall closet and stacked washer/dryer. The main bath is modern and tasteful with a large, glass-enclosed w/i shower and glass sink. Great-room addition (2008) features soaring, 15-foot ceilings and overlooks the inground, saltwater pool. The yard is beautifully landscaped w/ perennials, interlock patio, and outdoor kitchen w/ fridge & natural gas cooking with a retractable awning overhead. The basement would be a great inlaw suite or teen retreat. (id:59646)
15 Buerkle Court
Kitchener, Ontario
Located on a quiet court in Doon Mills, this 2-storey brick home offers over 3,000 sq ft above grade plus a fully finished 1,400 sq ft basement—ideal for large or multi-generational families. The main floor features 9-ft ceilings, separate living and family rooms, a formal dining area, and a gas fireplace. The open-concept kitchen walks out to a private, fully fenced backyard with a saltwater pool, large patio, natural gas BBQ hookup, sprinkler system, and shed—perfect for summer entertaining. Upstairs includes four bedrooms: a primary suite with walk-in closet and 5-piece ensuite, two bedrooms with a shared Jack-and-Jill bath, and a fourth with its own ensuite and walk-in. Bonus: two oversized linen closets for extra storage. The finished basement offers a spacious great room, additional bedroom, and full bath. A new electric heat pump with natural gas override provides efficient, year-round heating and cooling. Steel Roof with 50 year warranty. Close to schools, Grand River trails and the 401, this turn-key property combines space, comfort & location. (id:59646)
68 Belmont Avenue
Hamilton, Ontario
Charming 3-Bed, 2-Bath Home in Prime Hamilton Location! Welcome to 68 Belmont Ave — a solid 2-story home with just under 1500 sq ft of living space, full of potential and ready for your personal touch. This well-built 3-bedroom, 2 full bathroom property sits on a beautiful lot in a quiet, established neighborhood. Enjoy peace of mind with a brand new (2025) furnace, air conditioner, and hot water tank all owned and already in place. Whether you’re a first-time buyer, investor, or looking to downsize, this home offers a fantastic opportunity to own a great property with great bones in a desirable Hamilton location. Don’t miss out! (id:59646)
18 Duke Street
Brantford, Ontario
Calling All First-Time Homeowners and Investors! Welcome to this enchanting century home, offering 3 spacious bedrooms with the potential for a 4th. Step inside and admire the beautifully restored hardwood floors and stunning original wood details. The trim, baseboards, doors, and window frames have all been professionally stripped to their natural finish and stained to preserve the timeless character of the home. Even the door hinges and knobs are true to the period, adding to the authentic charm. Thoughtful renovations have seamlessly blended old-world elegance with modern convenience. A Google Nest Thermostat allows you to adjust your HVAC system remotely, ensuring your home is perfectly comfortable when you arrive. The upgraded electrical panel and wiring, along with additional outlets, are ready to support all your modern devices. Enjoy pure, clean water thanks to the reverse osmosis filtration system—just one of the many thoughtful updates throughout. Outside, the charm continues. Relax on the updated front porch or entertain in the expansive, partially fenced backyard—ideal for gatherings with friends and family of all ages, or simply for soaking in the peace of nature. The yard features a fire pit and a screened-in veranda for those cozy evenings outdoors. Ideally located just minutes from downtown, this home is only a 3-minute walk to public transit and 1km to rail transit. You're also conveniently close to Wilfrid Laurier University and other local amenities. (id:59646)
130 Southbrook Drive Unit# 43
Binbrook, Ontario
Welcome to this Beautifully Maintained End Unit Bungalow Townhome in the Desirable Community of Binbrook. This 1+1 Bedroom, 2.5 Bathroom Home Offers Approximately 2,000 Sq.Ft. of Finished Livable Space, Thoughtfully Designed for Comfort and Functionality. The Main Floor Features 9' Ceilings and a Spacious Living Area with Hardwood Floors, Ideal for Everyday Living and Entertaining. The Primary Bedroom Includes Double Closets and a 4pc Ensuite with a Relaxing Jetted Tub. Step Outside to a Large Covered Porch — Perfect for Enjoying Your Morning Coffee or Relaxing in the Evenings. The Finished Basement Extends Your Living Space with a Generously Sized Second Bedroom or Multi-Purpose Room, a 3pc Bathroom, and a Practical Storage/Laundry Area. Low Condo Fees Include Internet and Cable. Tucked Away on a Quiet Cul-De-Sac and Private Road, This End Unit Offers a Peaceful Setting with Minimal Traffic. Book Your Private Showing Today and Discover the Value This Home Has to Offer! (id:59646)
4105 Millcroft Park Drive
Burlington, Ontario
Welcome to this fully customized Monarch-built home in the heart of Millcroft one of Burlingtons most sought-after golf course communities. Situated on a stunning 60 x 118 ravine lot, this home offers unmatched privacy with no golfers in sight, making it the perfect retreat for those seeking both luxury and tranquility. Inside, impeccable craftsmanship and high-end finishes shine throughout. Architecturally designed, the modified layout maximizes space and functionality. The second level offers 3 generously sized bedrooms, including a luxurious primary suite. This private retreat features a custom 1510 x 118 walk-in closet with a center island and a spa-inspired 5-pc ens a true sanctuary for relaxation. Step outside to your private backyard oasis, where a stunning inground pool, manicured gardens, and beautifully landscaped grounds and patio. Additional features include a separate entrance/walk-up basement with a bar, offering endless possibilities for extended family, a recreation space, or a private retreat. With 29 years of pride in ownership, this home has been meticulously maintained and thoughtfully upgraded. Located just steps from parks, top-rated schools, and all the conveniences Millcroft has to offer, this is an exceptional opportunity to own in one of Burlingtons finest communities. (id:59646)
409 - 67 Kingsbury Square
Guelph (Pineridge/westminster Woods), Ontario
Immaculate 2-Bedroom Condo in coveted Pineridge/Westminster Woods! Pride of ownership shines in this meticulously maintained condo, lovingly cared for by its original owner. Located in one of Guelphs most sought-after neighbourhoods, this bright and spacious 2-bedroom, 1-bathroom unit offers the perfect blend of comfort, convenience, and style. Enjoy the open-concept layout, in-suite laundry, pristine kitchen, beautiful balcony, and gleaming floors, ideal for first-time buyers, downsizers, or investors. The building is surrounded by parks, scenic trails, and top-rated schools, and it's just minutes to every amenity you could need-grocery stores, restaurants, fitness centres, and more. A commuters dream, with easy access to the 401, making travel to the GTA and beyond a breeze. This condo looks brand new, is move-in ready and located in a quiet, friendly community- checks all the boxes! (id:59646)
56 Forestview Drive
Cambridge, Ontario
FAMILY HOME WITH WALKOUT BASEMENT. 56 Forestview Drive—nestled on one of North Galt’s most cherished, family-friendly streets. The double driveway and garage hint at the generous space inside, while the lush, landscaped front yard sets the tone for what’s to come. Step through the front door and you’re welcomed into a grand foyer, anchored by the showstopping Scarlet O’Hara open riser staircase. Elegant, sweeping, and flooded with natural light, it’s the heart of the home. The main level is bright and spacious. A formal living room is bathed in soft light from large front-facing windows, flowing seamlessly into a classic dining room—perfect for family gatherings and dinner parties. Just beyond, the cozy family room offers a relaxing retreat, while the generous kitchen is both practical and full of potential. From here, sliding patio doors open onto an upper deck that feels like your own private escape—with views of mature trees and no rear neighbours. Upstairs, the home continues to impress with 4 generously sized bedrooms. The primary suite features an expansive footprint, a walk-in closet, and its own private 4-pc ensuite. The walkout basement below is a blank canvas brimming with opportunity. Whether you're envisioning a bright and airy in-law suite—separate entrance from the laundry/mud room—or a spacious rec room overlooking the backyard from the sliding door walkout, the potential is limitless. Additional features and updates include a furnace 2023, A/C 2015, roof 2012 with 35-year shingles, water softener 2021, central vacuum, automatic garage door opener, and parking for 6+ vehicles. But what truly sets this home apart is its location. Surrounded by scenic walking trails, and schools—and just minutes from the 401, public library, Shades Mill, and places of worship, including the Gurdwara and Mosque—this is a place where convenience meets community. This is more than just a house—it’s a home filled with light, character, and space to grow and make your own. (id:59646)
144 Wellington Street
Waterdown, Ontario
Rare custom-built home with recent renovations, situated on nearly 5.77 acres of private forested land in Waterdown, at the end of a private road. The open-concept interior features a countryside-style kitchen with modern countertops, vaulted ceilings, skylights, and a formal dining room with views of the Grindstone Creek. The living room includes a cozy gas fireplace, and the main floor has two bedrooms sharing a 3-piece bath, plus a laundry room with newer appliances. The spacious master suite on the second floor offers privacy and stunning forest views, with a romantic tub and large 3-piece bath. The finished basement boasts a huge recreation room, full bath, and two separate walk-out entrances to the forest. Ample parking for up to 10 cars, a newer attached two-car garage, and walking distance to schools, parks, shops, and dining make this a perfect blend of seclusion and convenience. (id:59646)
1980 Frederick Crescent
London East (East Q), Ontario
Welcome to this charming 3 bedroom, 2.5 bath home, nestled in a family-friendly neighbourhood with no through-traffic. This delightful home is ideal for growing families seeking a sense of community. The neighbourhood is close-knit with friendly neighbours and a nearby park that serves as a gathering place for kids & adults alike. One of the standout features of this home is its serene backyard which backs onto Clarke Road Park where you can enjoy walking trails, scenic views & the calming sound of nature. Inside, this home offers a warm & functional layout including a bright, open concept living, kitchen & dining area perfect for everyday meals & family gatherings. The lower level makes a great play space for the kids and also includes a 3pc bath. Updates since 2022 include all new flooring, bathroom updates including all toilets, 2 vanities with new sinks/taps. Stone countertops, pantry & backsplash added to the kitchen, all newer appliances, light fixtures & fans throughout the home, new stair railing & a fireplace! Concrete patio & Gazebo in the backyard were also added during this time. Commuters will also appreciate the convenience of being just minutes from the highway! This is more than just a house - its a place to build memories, connect with nature and enjoy the simple comforts of home. (id:59646)
64 Aberdeen Road S
Cambridge, Ontario
Located in the heart of historic West Galt, this immaculate bungaloft offers the perfect blend of charm, style and modern convenience in one of Cambridge’s most prestigious neighbourhoods. Just steps to Victoria Park, downtown shops and cafés, the Gaslight District, live theatre and top-rated schools, the location is as impressive as the home itself. Completely renovated inside and out, this move-in ready home features a crisp, modern interior with hardwood and stone tile flooring, California shutters, built-in shelving, and a welcoming layout. The updated kitchen (2021) is a true highlight, complete with quartz countertops, a pantry and access to a spacious main-floor laundry area. The bright and spacious main floor primary bedroom offers comfort and convenience, while the 4-piece bath includes a double vanity and large walk-in shower (2021). The living and family rooms offer cozy, versatile spaces—one with a fireplace and closet that could easily convert to a third bedroom. Upstairs, the newly finished loft (2024) includes a large bedroom and bonus storage area, with plush carpeting for added comfort. Additional upgrades include new siding (2023), irrigation system (2022), gutter guards (2023), water softener (2024), and a roof, A/C and furnace all replaced in 2016. Enjoy outdoor living in the fully fenced backyard featuring a newer deck, gazebo, and professional landscaping. A brand new 14x22 detached garage (2024) with laneway access, plus a concrete driveway and walkways (2019), complete this stunning home. With nothing left to do but move in, this polished West Galt gem is ready to impress. (id:59646)
115 Sutton Street
Sarnia, Ontario
Welcome to 115 Sutton St! This charming all-brick semi-detached, carpet free bungalow is an excellent opportunity for first-time home buyers or investors. Offering 2 spacious bedrooms on the main floor, plus a third bedroom in the basement. This home provides plenty of living space and potential for customization. The main floor features a brand-new bathroom, a spacious kitchen and ample room for your personal touches. The basement is partially finished, offering even more space to expand or create the perfect entertainment area. Located in a desirable neighbourhood, this home offers the perfect balance of comfort and future potential. Don't miss your chance to make this house your home! (id:59646)
1473 Royal Rose Court
Mississauga, Ontario
Welcome to 1473 Royal Rose Court, located in the sought after neighbourhood of East Credit and nestled in a quiet court. This fully renovated 4+1 bedroom home with over an impressive 4000 square feet sits on an expansive pie shaped lot and features a beautiful eat-in kitchen with plenty of cabinet space, quartz countertops, a formal dining room, large windows throughout, 4+1 bathrooms, main floor laundry, and a spacious family room. The fully finished basement is an entertainer's dream, featuring a large rec room with wet bar, 3 piece bathroom, bedroom/office, and plenty of storage. Step outside into your family oasis, surrounded by mature trees, featuring large decks, a walkout basement, fully fenced yard, private pond with waterfall, and a sparkling pool with pump house. Right in the heart of Mississauga, with easy access to the 403, Square One & Erin Mills shopping malls, fantastic schools, lush parks, Credit Valley hospital, and convenient shopping options. This property is more than just a house, it’s a place to raise a family, a place to entertain, a place to make memories, and it’s a place you can settle down in and finally call your home. Don’t wait—homes like this don’t last! Schedule your showing today! (id:59646)
241 Robert Street
Hamilton, Ontario
All rm sizes are irreg and approx.. European style home for over 63 yrs. Plaster walls, high 10 ft ceilings. Large eat-in kitchen with prep room/main laundry and access to basement (part) also access to rear long backyard. Dining room was used as bedroom. Stair lift included or easy to remove (high demand for them) Upper bedroom was kitchen unit and possible 2 units. Lots of options and ideal for personal or investment use. Zoned “D” residential permits 2 units and 2 parking front spots. Great location near downtown and General hospital. Easy walk to all amenities, bus transit, West Harbor go-train, Bayfront waterpark + more. Lots of attractions. Shows well-cared, 4 bedrms, 1.5 baths. (id:59646)
22971 Highbury Avenue N
Middlesex Centre (Bryanston), Ontario
A beautifully maintained 4-bedroom home that perfectly blends country charm with modern sophistication. This inviting property offers spacious living, endless views, and thoughtfully updated interiors. The expansive backyard offers privacy, perfect for gardening, entertaining on the spacious deck, or simply taking in the scenic countryside. Step inside to a spacious, light-filled interior featuring an open-concept layout with a neutral color palette, and tasteful finishes throughout. The fully renovated kitchen is both stylish and functional, equipped with quartz countertops, stainless steel appliances, and custom cabinetry ideal for everyday living or entertaining. Take in your endless views through the new patio doors (2024) that offer lots of natural light into the dining. The inviting living area features a grand space with large windows that frame serene views of the surrounding countryside. All 3 bedrooms on the main floor are generously sized, including a spacious primary with an updated and sleek ensuite and walk in closet. Enjoy main floor laundry with new appliances in your mudroom off the attached garage with a newer garage door, and equip with a door to access your deck. Downstairs you will find a fully finished basement with an additional bathroom and bedroom. The basement includes updated waterproofing with weeping tile (2023) with transferable lifetime warranty, and new back up sump pump (2024). Discover the many upgrades including a metal roof for low maintenance and longevity, drainage system (2023), well pump (2024), water softener (2025) water filtration system (2022), new a/c and furnace (2024) and front yard drainage system (2022). This property is nestled in the peaceful community of Bryanston, where you can have the country feel, while only being 8 minutes from London. Don't miss this opportunity to own a stunning and secluded property, and experience this serene lifestyle. (id:59646)
26 Old Course Road
St. Thomas, Ontario
For more info on this property, please click the Brochure button below. The fully developed downstairs of this home is designed for comfort and entertainment. It features spacious, cozy areas perfect for social gatherings, highlighted by a charming rough-cut pine feature wall. Custom-cut woven wood window coverings, professionally installed with a lifetime warranty, add a touch of elegance. The guest bedroom has been upgraded with slab doors, enhancing its sophisticated look. Guests will appreciate the convenience of one of the three 4-piece washrooms. A large bonus room, fitted with cushioned flooring, is ideal for a home gym. Storage is plentiful, with the furnace area offering shelving and cupboards to keep you organized and provide easy access to seasonal decor. The cold room can be transformed into a wine room or used for additional storage. This home combines modest luxury with low maintenance. The yard requires minimal effort, and the secret to its upkeep will be shared at closing. Keyless entry adds both security and convenience. Located in the sought-after Shaw Valley community, you’ll enjoy engaged and friendly neighbors. (id:59646)
85 Forest Street Unit# 19
Aylmer, Ontario
TO BE BUILT- Opportunity awaits to secure your Phase 2 unit in Beautiful condominium community. End unit with NO rear neighbours. Escape the hustle and bustle of the city and discover affordable luxury in Aylmer. Welcome to North Forest Village, brought to you by the award-winning home builder, Halcyon Homes. Nestled at the end of a quiet street, these stunning, brand-new condominiums offer main floor living with exceptional design throughout. Featuring a stone frontage complemented by Hardie board siding, shake, and trim these homes offer quick occupancy with a choice of beautifully designed finishing packages. Each package includes options for hardwood flooring, quartz countertops, tile, and high-quality plumbing and lighting fixtures. All homes offer 2 bedrooms and 2 full bathrooms with eat-in kitchen space as well as main floor laundry. When the day is done, unwind on the your own private deck, complete with privacy wall to enjoy your own space. Enjoy walking proximity to parks, bakeries, shopping, and more. With a short drive to Highway 401, St. Thomas, or the beach at Port Stanley, this is a perfect opportunity to find peace without compromising on luxury. All photos are of Model Home-Unit 6. (id:59646)
85 Forest Street Unit# 12
Aylmer, Ontario
MODEL HOME!!- Escape the hustle and bustle of the city and discover affordable luxury in Aylmer. Welcome to North Forest Village, brought to you by the award-winning home builder, Halcyon Homes. Nestled at the end of a quiet street, these stunning, brand-new condominiums offer main floor living with exceptional design throughout. Featuring a stone frontage complemented by Hardie board siding, shake, and trim these homes offer quick occupancy with a choice of beautifully designed finishing packages. Each package includes options for hardwood flooring, quartz countertops, tile, and high-quality plumbing and lighting fixtures. All homes offer 2 bedrooms and 2 full bathrooms with eat-in kitchen space as well as main floor laundry. When the day is done, unwind on the your own private deck, complete with privacy wall to enjoy your own space. Enjoy walking proximity to parks, bakeries, shopping, and more. With a short drive to Highway 401, St. Thomas, or the beach at Port Stanley, this is a perfect opportunity to find peace without compromising on luxury. Photos reflect unit for sale. Other units available in Phase 1- Call today to book your private tour. (id:59646)
85 Forest Street Unit# 25
Aylmer, Ontario
PHASE 2 Early Opportunity! One of Three Units with LARGER floor plan. Escape the hustle and bustle of the city and discover affordable luxury in Aylmer. Welcome to North Forest Village, brought to you by the award-winning home builder, Halcyon Homes. Nestled at the end of a quiet street, these stunning, brand-new condominiums offer main floor living with exceptional design throughout. Featuring a stone frontage complemented by Hardie board siding, shake, and trim these particular units also offer larger garages and expanded floor plans, with a choice of beautifully designed finishing packages. Each package includes options for hardwood flooring, quartz countertops, tile, and high-quality plumbing and lighting fixtures. All homes offer 2 bedrooms and 2 full bathrooms with eat-in kitchen space as well as main floor laundry. When the day is done, unwind on the your own private deck, complete with privacy wall to enjoy your own space. Enjoy walking proximity to parks, bakeries, shopping, and more. With a short drive to Highway 401, St. Thomas, or the beach at Port Stanley, this is a perfect opportunity to find peace without compromising on luxury. All photos are of Model Home-Unit 6. (id:59646)
85 Forest Street Unit# 4
Aylmer, Ontario
Escape the hustle and bustle of the city and discover affordable luxury in Aylmer. Welcome to North Forest Village, brought to you by the award-winning home builder, Halcyon Homes. Nestled at the end of a quiet street, these stunning, brand-new condominiums offer main floor living with exceptional design throughout. Featuring a stone frontage complemented by Hardie board siding, shake, and trim these homes offer quick occupancy with a choice of beautifully designed finishing packages. Each package includes options for hardwood flooring, quartz countertops, tile, and high-quality plumbing and lighting fixtures. All homes offer 2 bedrooms and 2 full bathrooms with eat-in kitchen space as well as main floor laundry. When the day is done, unwind on the your own private deck, complete with privacy wall to enjoy your own space. Enjoy walking proximity to parks, bakeries, shopping, and more. With a short drive to Highway 401, St. Thomas, or the beach at Port Stanley, this is a perfect opportunity to find peace without compromising on luxury. All photos are of Model Home-Unit 6. NOTE: Finished Basement Option available. Phase 1 Almost SOLD OUT. Phase 2 Early Access now available. (id:59646)
85 Forest Street Unit# 9
Aylmer, Ontario
Escape the hustle and bustle of the city and discover affordable luxury in Aylmer. Welcome to North Forest Village, brought to you by the award-winning home builder, Halcyon Homes. Nestled at the end of a quiet street, these stunning, brand-new condominiums offer main floor living with exceptional design throughout. Featuring a stone frontage complemented by Hardie board siding, shake, and trim these homes offer quick occupancy with a choice of beautifully designed finishing packages. Each package includes options for hardwood flooring, quartz countertops, tile, and high-quality plumbing and lighting fixtures. All homes offer 2 bedrooms and 2 full bathrooms with eat-in kitchen space as well as main floor laundry. When the day is done, unwind on the your own private deck, complete with privacy wall to enjoy your own space. Enjoy walking proximity to parks, bakeries, shopping, and more. With a short drive to Highway 401, St. Thomas, or the beach at Port Stanley, this is a perfect opportunity to find peace without compromising on luxury. All photos are of Model Home-Unit 6. NOTE: Finished Basement Option available. Phase 1 Almost SOLD OUT. Phase 2 Early Access now available. (id:59646)
85 Forest Street Unit# 8
Aylmer, Ontario
Escape the hustle and bustle of the city and discover affordable luxury in Aylmer. Welcome to North Forest Village, brought to you by the award-winning home builder, Halcyon Homes. Nestled at the end of a quiet street, these stunning, brand-new condominiums offer main floor living with exceptional design throughout. Featuring a stone frontage complemented by Hardie board siding, shake, and trim these homes offer quick occupancy with a choice of beautifully designed finishing packages. Each package includes options for hardwood flooring, quartz countertops, tile, and high-quality plumbing and lighting fixtures. All homes offer 2 bedrooms and 2 full bathrooms with eat-in kitchen space as well as main floor laundry. When the day is done, unwind on the your own private deck, complete with privacy wall to enjoy your own space. Enjoy walking proximity to parks, bakeries, shopping, and more. With a short drive to Highway 401, St. Thomas, or the beach at Port Stanley, this is a perfect opportunity to find peace without compromising on luxury. All photos are of Model Home-Unit 6. NOTE: Finished Basement Option displayed as an example. Phase 1 Almost SOLD OUT. Phase 2 Early Access now available. (id:59646)
315 Birmingham Street E
Mount Forest, Ontario
Welcome to this well-maintained 3+2 bedroom, 2-bathroom brick bungalow in the sought-after community of Mount Forest—just minutes from downtown, parks, and local amenities! Sitting on a spacious lot, this home features a new asphalt driveway (2023), seamless eavestroughs, and a welcoming front entry with a new door (2019). The backyard is an outdoor retreat with a 12' x 12' gazebo, complete with netting, solid curtains, and a solar light—perfect for relaxing or entertaining. A durable concrete sidewalk patio adds to the functionality of this charming outdoor space. Step inside to a bright and inviting main floor, where all windows have been replaced (since 2017) and flooring updated (2019). The spacious living and dining area flows into a classic kitchen featuring solid wood cabinetry, a subway tile backsplash, and ample storage. 3+2 Bedrooms & Modern Baths The main floor offers three generously sized bedrooms and an updated 4-piece bathroom (2019) with a sleek glass shower, stylish tile work, and a modern vanity. The fully finished lower level provides a fourth & fifth bedroom—ideal for guests, a home office, or additional living space. Convenient Main Floor Laundry & Cozy Lower Level Enjoy the convenience of main floor laundry, making everyday tasks effortless. The lower-level rec room is the perfect spot to unwind, featuring a gas stove for cozy warmth in cooler months. Additional storage and laundry facilities add functionality to the space. Prime Location Nestled in a friendly community, this home is close to downtown, Hospital, Parks, and Schools, offering a perfect blend of convenience and peaceful living. Additional Features: 200 AMP Electrical Panel Water softener (5 years old) New garage man door (2019) – interior & exterior access Ductless AC/heat pump system Fully replaced asphalt driveway (2023) This move-in-ready bungalow offers the perfect balance of charm, modern updates, and an unbeatable location! (id:59646)
530 Krotz Street E
Listowel, Ontario
A MUST SEE!! Welcome to this exquisite custom-built 3 + 2-bedrooms, 4.5 bathroom home, designed for elegance and comfort. Featuring an open-concept layout with 13-ft ceilings throughout, this home offers an expansive and airy feel. The living room and primary suite boast coffered ceilings, while the second bedroom showcases a beautiful vaulted ceiling, adding to the architectural charm. The upgraded chefs kitchen is a masterpiece, equipped with premium appliances, quartz countertops, a large island, and custom cabinetry, making it perfect for entertaining. The spacious primary suite offers a spa-like ensuite and a walk-in closet. Unwind in your private wellness retreat for tranquility , complete with radiant heated floor in all ceramic tiles area, a custom sauna, steam room, hydrotherapy tub, massage area, and serene relaxation space. Designed for the ultimate spa experience, this sanctuary offers the perfect escape from everyday stress, right in the comfort of your own home. Whether you envision this space as your private oasis or a potential luxury spa business, the possibilities are endless! Seize this rare opportunity to own a home that doubles as a wellness retreat or a potential income source! (id:59646)
632 Bayhampton Crescent
Waterloo, Ontario
Welcome to 632 Bayhampton Crescent — a spacious bungalow nestled in the prestigious Colonial Acres neighbourhood. This well-maintained home features three bedrooms upstairs, including a primary suite with walk-in closet and ensuite, plus a second full washroom for added convenience. The bright main floor is filled with natural light thanks to large windows and two skylights. Downstairs, the finished basement offers a large rec room, second living area, wet bar, bonus room (perfect as a bedroom or office), and a third washroom. Set on a wide lot with a private backyard oasis, this home offers comfort, flexibility, and incredible potential — all in one of Waterloo’s most desirable locations. (id:59646)
73 Lemon Street
Guelph, Ontario
Experience the pinnacle of luxury living at 73 Lemon Street, nestled in Guelph’s prestigious St. George’s Park neighborhood. This exceptional 3,353 sq. ft. home offers 5 spacious bedrooms and 3.5 bathrooms, masterfully blending timeless elegance with modern sophistication. Step inside to be welcomed by rich natural slate and original hardwood floors, setting the stage for a warm and refined ambiance. A built-in sound system envelopes both indoor and outdoor spaces, creating the perfect backdrop for everyday living and effortless entertaining. The gourmet kitchen flows seamlessly into the inviting great room, where custom built-ins and a charming wood-burning fireplace invite you to relax in style. The main floor also features a formal dining room, a welcoming living room, a flexible office/den, a stylish 2-piece powder room, and a thoughtfully designed laundry/mudroom with direct access to the garage. Upstairs, discover five beautifully appointed bedrooms, including a serene primary suite that feels like a private retreat. Vaulted ceilings, an expansive his-and-hers walk-in closet, and elegant finishes make this space truly special. The fully finished lower level is a showstopper—complete with heated floors, a custom-built English pub, wine cellar, sleek 3-piece bathroom, and a state-of-the-art home theater designed for unforgettable movie nights and gatherings. Outside, your private backyard oasis awaits. Enjoy the heated saltwater pool, Arctic Spa hot tub, and natural slate and cobblestone walkways, all framed by Bevolo gas lanterns. Entertain in style with a stunning covered outdoor kitchen and cozy seating area, centered around a wood-burning fireplace. Don’t miss your chance to live in one of Guelph’s most coveted locations. Luxury, comfort, and craftsmanship converge at 73 Lemon Street—your dream lifestyle begins here. (id:59646)
159 Timber Trail Road
Elmira, Ontario
Welcome to your dream home in the prestigious South Parkwood neighbourhood. This thoughtfully designed, custom-built home is fully finished from top to bottom! Step into a stunning open-concept main floor where natural light pours through large windows, highlighting warm tones and quality finishes. The heart of the home is the gourmet kitchen, anchored by an extra-large island—ideal for casual meals, entertaining, or extra prep space. Enjoy high-end appliances, abundant cabinetry, and a walk-in pantry. Just off the kitchen is the elegant dining area, flowing seamlessly into a cozy living room with a stone fireplace. Don't miss the convenient main floor laundry room, powder room and walk in storage closet with direct access to the oversized double car garage. Upstairs, you’ll find three generously sized bedrooms, two of which offer walk-in closets. The show-stopping primary suite is a private retreat, featuring a spacious bedroom area, a luxurious ensuite bathroom with a walk-in glass shower, a soaking tub, and dual vanities. The suite is complete with a walk-in closet outfitted with built-in organizers to maximize storage and style. The lower level is fully finished and just as impressive. Whether hosting guests or enjoying family movie nights, the large recreation room has space for it all. A stylish wet bar with a wine fridge adds a touch of luxury, perfect for entertaining. The basement also includes a fifth bedroom, a full bathroom, and plenty of storage options. Don't forget to enjoy the low-maintenance outdoor living on the composite covered deck, ideal for summer BBQs or morning coffee. The yard is fenced on three sides, offering both privacy and safety for children or pets. This remarkable home combines thoughtful design with timeless style in one of the city’s most sought-after neighbourhoods. Truly move-in ready—just unpack and start living. Book your showing today! (id:59646)
210 Farley Road Unit# 5
Fergus, Ontario
Welcome to 5-210 Farley Rd! The PERFECT townhouse is now on the market! This immaculate 2-storey 2,100+ sq.ft. Corner Unit features 3 bedrooms, 2.5 bathrooms and a 2-car Garage. Walk into this bright home and take in the 9ft ceilings and oversized windows. The layout is fantastic, with the formal living and dining room right off the entrance, perfect for family living and entertaining. They’ll lead you directly into the heart of the home - the Kitchen, a chef’s dream! Ample storage and counter-space, stainless steel appliances, plus a large island, complete with a breakfast bar and dining area. The great room offers even more space, with built-ins and a cozy gas fireplace; it’s the perfect spot for movie night. Completed by a main-floor laundry room and mud room with garage access. Upstairs, you’ll find a full bathroom and 2 generously sized bedrooms. The master suite is luxurious, with a private 4-piece ensuite and walk-in closet. In the basement, you’ll find immense potential! Unfinished with a rough-in for a bathroom, envision maybe a home office? The ultimate recreation room? It’s yours to create! The backyard is private and fully fenced, with a beautiful patio and green space, it’s a great summer oasis! Perfectly situated in a quiet family-oriented neighborhood in desirable Fergus, close to many parks, trails, and amenities. Don’t miss your opportunity - schedule a safe and private showing today! (id:59646)
148 Athlone Crescent
Stratford, Ontario
This charming freehold townhouse offers a serene and peaceful living experience, backing onto a lush green space that invites nature right to your doorstep. Located in a quiet neighborhood, this home boasts three generous sized bedrooms, including a spacious primary suite, all bathed in natural light that fills the home throughout the day. The main floor features an open and welcoming layout, with a cozy living room, a functional kitchen, and a formal dining area, perfect for hosting or family gatherings. With newer furnace and A/C systems, you can enjoy year-round comfort. The walk-out basement adds incredible value with its expansive recreation room, offering ample space for relaxation or entertainment, as well as a convenient 2pc bath. The garage provides plenty of room for parking and storage, while the private outdoor space is perfect for enjoying the outdoors. Located in a peaceful area, yet close to all amenities, this townhouse truly provides the best of both worlds—convenience and tranquility. Just move in and start enjoying the natural beauty surrounding you! (id:59646)
17 Cindy Avenue
Cambridge, Ontario
Welcome to this professionally renovated 1,450 square foot two-storey single-detached home in the highly desirable Hespeler community! This stunning property features 3 spacious bedrooms plus an additional bedroom in the basement, making it perfect for growing families or those needing extra space. Enjoy the modern conveniences of new windows, doors, and a beautifully updated kitchen, complete with an inviting eat-in area. Cozy up by the charming wood-burning fireplace in the main living area or unwind next to the efficient electric fireplace in the basement, perfect for relaxing evenings. This home boasts fresh paint throughout, brand-new laminate flooring, and comfortable carpet on the upper level. The furnace and roof have also been updated and central AC is less then a week old. Step outside to a good-sized fully fenced backyard, ideal for children and pets to play safely or for hosting summer gatherings. With main floor laundry, a one-and-a-half car garage, and a prime location just minutes from Highway 401, top-rated schools, and shopping, you’ll experience both comfort and convenience. Don’t miss your chance to make this exquisite property your new home (id:59646)
170 Cedar Crest Street
Kitchener, Ontario
Welcome to 170 Cedar Crest Street, a beautifully maintained 3-bedroom, 2-bathroom detached home located in one of Kitchener’s most desirable family-friendly neighbourhoods. This charming property offers the perfect combination of style, comfort, and everyday convenience. Step inside to find gleaming hardwood floors throughout the main level and a freshly painted interior that creates a bright, welcoming feel. The updated kitchen features modern stainless-steel appliances, perfect for family meals or entertaining guests. The spacious layout flows seamlessly to the large, private backyard. It is ideal for kids, pets, or outdoor gatherings. Whether you’re hosting a summer BBQ or considering a future pool, this outdoor space is full of possibilities. Enjoy the benefits of being just minutes from top-rated schools, The Boardwalk shopping centre, and quick access to major highways. This makes daily life and commuting easier than ever. The home has seen a number of thoughtful updates, including a Bathfitter bathtub and shower with a transferable lifetime warranty (2024), a new sump pump (2024), LG appliances (2016), a furnace and hot water heater (2015), a roof with a 30-year warranty (2009), front windows with a lifetime warranty (2016), and a newly paved driveway (2016). Lovingly cared for and move-in ready, this home offers lasting value and peace of mind. Don’t miss your opportunity to make it yours. Book your private showing today! (id:59646)
171 Mayberry Court
Waterloo, Ontario
Welcome to 171 Mayberry Court – A Spacious, Family-Friendly Home in One of Waterloo’s Most Desirable Neighbourhoods! Tucked away on a quiet, well-established cul-de-sac in Eastbridge, this charming 4-level backsplit offers the perfect blend of space, comfort, and location. With over 2,000 sq. ft. of living space, it’s an ideal layout for growing families or multi-generational living. Step inside to find original hardwood flooring on both the main and second floors, a welcoming ceramic-tiled entryway, and a bright kitchen that overlooks the heart of the home—an expansive family room with a cozy wood-burning fireplace. This inviting space is perfect for movie nights, playdates, or gathering with friends, and its open connection to the kitchen keeps everyone connected. Enjoy morning coffee on the covered front porch, evening BBQs on the concrete patio, and take in the lush gardens that wrap around the home—full of mature perennials and natural beauty, just waiting for your personal touch to shine even brighter. Additional features include: New carpet on stairs (May 2025), Furnace (2020), Freshly primed throughout—ready for your personal colour palette, Double car garage + driveway for 4 vehicles. Located just minutes from Conestoga Mall, KidsAbility, top-rated schools, scenic trails, and with quick access to the expressway, this home offers the space, charm, and location you've been looking for. A true gem in Eastbridge/Colonial Acres—book your showing today and imagine the possibilities! (id:59646)
76 Brentwood Avenue
Kitchener, Ontario
Introducing 76 Brentwood, a prime property in Kitchener designed with contractors and DIY enthusiasts in mind. This well maintained 1.5 storey home offers not only comfortable living spaces but also an expansive workshop area, perfect for those who thrive in a hands-on environment or have a business to run. Enjoy the warmth of a Heritage wood insert in the living room, perfect for those chilly evenings, complemented by beautiful hardwood floors. The kitchen has been newly renovated in 2024, providing a fresh and modern space for entertaining with ample cupboard space. The upper-level features 3 bedrooms and 1 bath with updated windows. It boasts a stunning upper deck providing an ideal space for outdoor relaxation with a morning coffee or a quiet space after a hard day’s work. The versatile basement features 1 bedroom and a full bath with a standing shower. It has an additional room area perfect for additional living space or storage, and there is also a spacious cold cellar. A robust 20x32 shop is equipped with a furnace and a 60amp panel, making it perfect for all your projects. A large loft area in the shop features a window air conditioner, providing a comfortable workspace year-round. This property is perfect for those seeking a large lot, back deck for entertaining, and a shop with ample space for tools and equipment, all while conveniently located downtown Kitchener and just minutes away from 401. Don’t miss this unique opportunity to own a property that caters to your handyman/contracting needs. (id:59646)
592 Peel Street Unit# 1
Woodstock, Ontario
Welcome to Unit 1 at 592 Peel Street — a charming and newly updated 1-bedroom, 1-bath main floor unit located in one of Woodstock’s most convenient neighbourhoods. This bright, thoughtfully designed space features an upgraded kitchen with modern finishes, spacious living areas, and private laundry. Enjoy the character of an all-brick home with the comfort of recent updates including windows, furnace, and A/C for energy efficiency and peace of mind. Situated on a quiet, tree-lined street just minutes from downtown, parks, shopping, and transit, this home offers both comfort and lifestyle. Ideal for a single professional or couple seeking a well-maintained space with charm and accessibility. Detached garage and parking available. Don’t miss your chance to call this beautiful unit home — available now for $1,800/month. (id:59646)
1 Francis Street
Cambridge, Ontario
This 3-bedroom, 1.5-bathroom home offers the perfect blend of character, comfort, and potential—ideal for first-time buyers, downsizers, or savvy investors. Enjoy a bright and functional main floor, while the second level features a cozy living area, a spacious third bedroom, and a convenient powder room, The basement provides extra space for storage, hobbies, or future development—perfect for added privacy or guest space. Recent updates include kitchen, living room and bathroom windows (2019), hot water tank (2019), and a brand-new furnace (2024). Located just minutes from vibrant Downtown Galt, you’re steps away from charming cafes, restaurants, shops, and scenic riverfront trails. This well-maintained home is ready to welcome you! (id:59646)
346 Mccarron Place
Waterloo, Ontario
Welcome to your dream home! This exquisite 4-bedroom, 4-bath property is nestled on a quiet cul-de-sac in one of Waterloo’s most desirable neighborhoods. From the moment you enter the spacious foyer, you’ll feel the warmth and comfort that makes this house truly special. The heart of the home is the beautifully updated kitchen, complete with granite countertops, stainless steel appliances, garburator, a built-in dining nook, and wine cabinet—perfect for gathering with family and friends. The main floor also features a cozy living room with a gas fireplace, a formal dining room, office, laundry room, and powder room. Step outside and prepare to be amazed by your very own backyard paradise. A spectacular saltwater pool with a spill-over hot tub and tranquil waterfall feature is surrounded by professionally landscaped gardens with in-ground irrigation system and stamped concrete. Plus, enjoy a second hot tub designed for year-round use—perfect for unwinding in any season. This backyard oasis is truly a showstopper! The pool has a new solar blanket and comes with a winter cover. Upstairs, you’ll find four spacious bedrooms and two beautifully updated bathrooms, including a luxurious primary suite with walk-in closet and ensuite featuring custom vanities, heated floors and a seamless glass shower. The finished lower level offers a large rec room with wet bar, full bathroom, and plenty of storage. As a resident of this home, you’ll also enjoy access to the exclusive Beechwood South Pool & Tennis Association, offering additional recreational amenities just steps away. Membership in the association is included through the annual property taxes, giving you the benefits without the added hassle of separate fees. This is more than a house—it’s a lifestyle. Book your private showing today and experience everything this exceptional home has to offer! (id:59646)
592 Peel Street Unit# 2
Woodstock, Ontario
Now available - a beautifully renovated 2-bedroom, 1 bath upper-level unit at 592 Peel street in Woodstock, offered at $2,100/month. This bright and spacious unit features a modern, open-concept layout with large windows, update finishes, and in-unit laundry for added convenience. With two well-sized bedrooms and plenty of natural light, it's perfect for small families, professionals, or roommates. Locate4d in a quiet, central neighbourhood just minutes from downtown, parks, transit, and shopping, this home offers the ideal blend of comfort and accessibility. Parking included with a private entrance and separate utilities. Move-in ready. (id:59646)
502 Fairway Road
Woodstock, Ontario
Discover your dream home at 502 Fairway, where luxury meets comfort in this beautiful bungalow. Imagine stepping into an open concept main floor adorned with a breathtaking 12-foot vaulted ceiling that creates an airy, spacious ambiance perfect for family gatherings and entertaining friends. The stunning kitchen is a chef's delight, designed for both functionality and style, while the great room showcases an impressive stone fireplace feature that adds warmth and charm to your living space. With four generous bedrooms and three bathrooms, this home provides ample room for everyone to retreat and relax. But it doesn't stop there! The finished basement offers a cozy rec room complete with another fireplace feature—ideal for movie nights or game days. Step outside to enjoy the multi-level patio area that invites you to unwind in your fully fenced backyard, providing privacy and a perfect space for outdoor activities. Located in desirable North Woodstock, you're just moments away from all amenities, making life both convenient and enjoyable. Don’t miss the opportunity to make 502 Fairway your forever home. (id:59646)
724 Brandenburg Boulevard
Waterloo, Ontario
Welcome to this beautifully maintained and thoughtfully updated 3 + 1 bedroom Blacksplit, nestled in the highly sought-after Columbia Forest/Clair Hills community in Waterloo. This charming home combines modern comfort with timeless appeal, perfect for families, professionals, or anyone looking to enjoy a vibrant, family-friendly neighbourhood close to top-rated schools and nature trails. Spacious and versatile this unique design offers a functional multi-level floor plan with abundant natural light. There are three generous bedrooms on the upper level, complete with a 4 piece bathroom and an additional bedroom or home office on the basement level, there's room for everyone! The Modern Kitchen is equipped with quality appliances, sleek cabinetry, and ample counter space and is both stylish and practical—ideal for home chefs and busy families alike. The main floor offers a bright Living room with large windows and warm toned finishes, while the Dining room offers plenty of space for large gatherings making it an inviting space for entertaining. The cozy Lower Level features a versatile Family room with a separate seating area complete with Fireplace, and another conveniently located 4 piece bathroom. Completing this space is a Walkout where you can step outside to your private backyard complete with a beautiful large deck with plenty of room for relaxation, play, and summer gatherings. Perfect for hosting BBQs or enjoying morning coffee. There is also an attached garage with inside entry and a double-wide driveway provides convenient parking for multiple vehicles. This Prime Location is close to The Boardwalk, Costco, and a wide variety of shopping and dining options and lets not forget the short drive to the University of Waterloo, Wilfrid Laurier University, and the Tech Park. Whether you're upsizing, downsizing, or investing, this home offers the perfect blend of location, space, and lifestyle. (id:59646)
35 Green Valley Drive Unit# 1610
Kitchener, Ontario
Welcome HOME to #1610-35 Green Valley Dr in Kitchener. This unit is located in one of the most desirable areas of Kitchener (Pioneer Park). This spacious 2 beds, 2 bath condo on high floor has great sized bedrooms, natural light and recently updated Kitchen. There is a great list of updates that includes Floor(2023), Kitchen(2022), Powder Room(2022) and new windows installed. There is in suite laundry and assigned parking spot. This unit is just minutes away from Pioneer plaza (Zehrs, Tim Hortons, Restaurants and much more), Hwy 401, Conestoga college, Bus routes, schools and Pioneer park. There is great visual exposures from inside the unit and the condo amenities includes a fully-equipped gym, a party room for entertaining, a sauna and a games room. Visitor parking is available as well. Book your private tour today! *WATER IS INCLUDED IN CONDO FEE* (id:59646)




