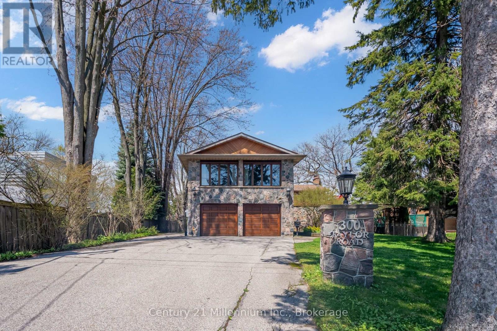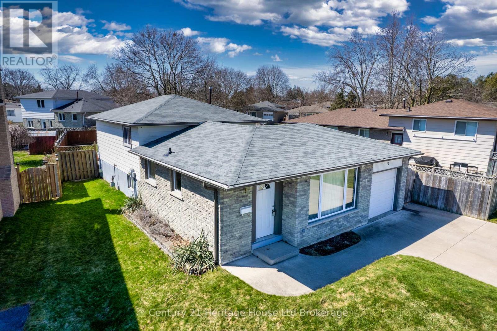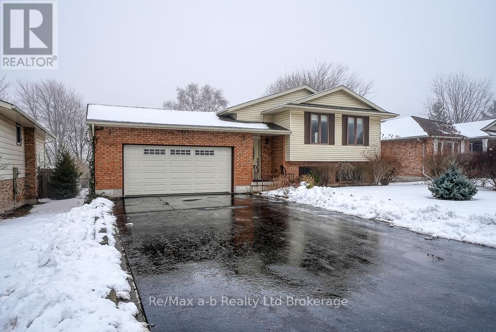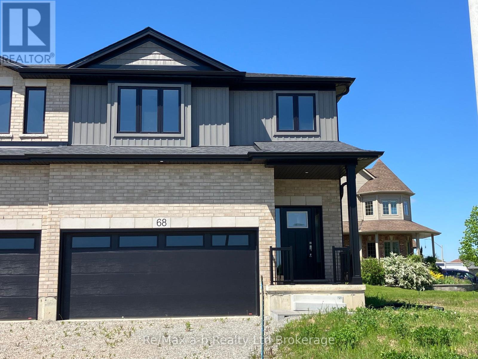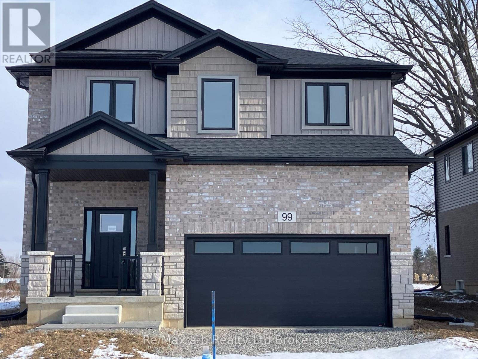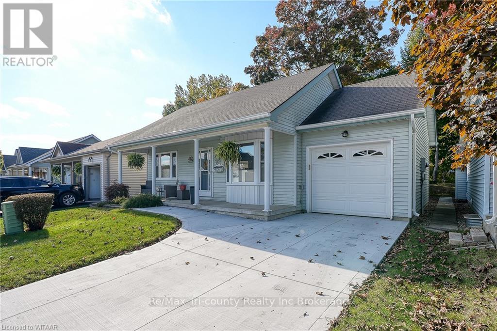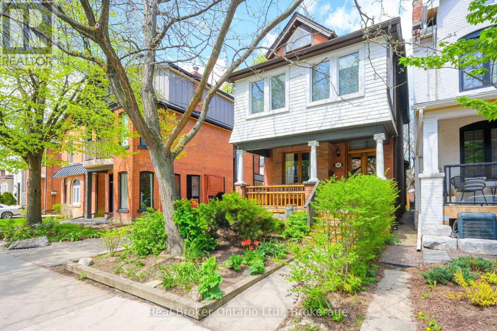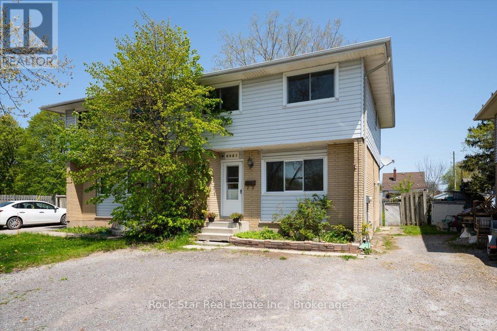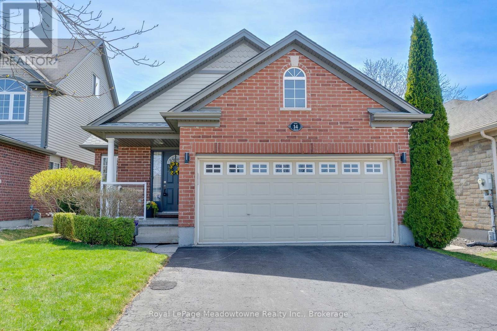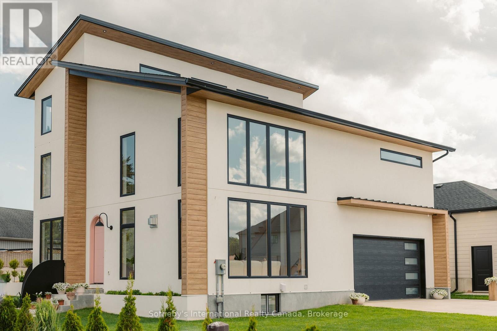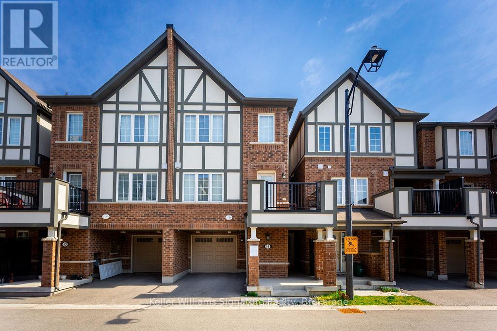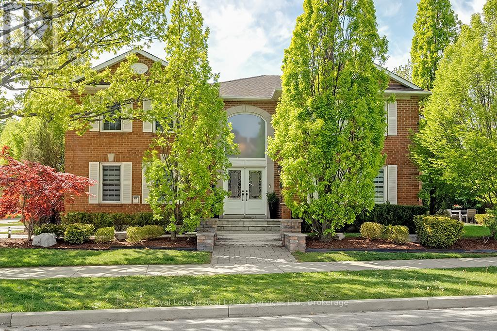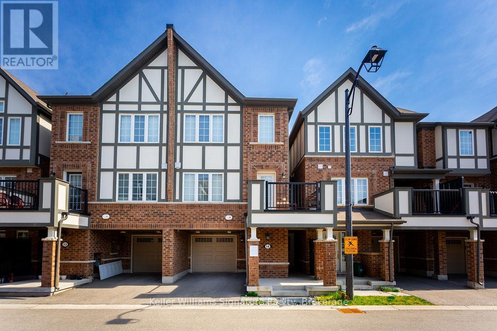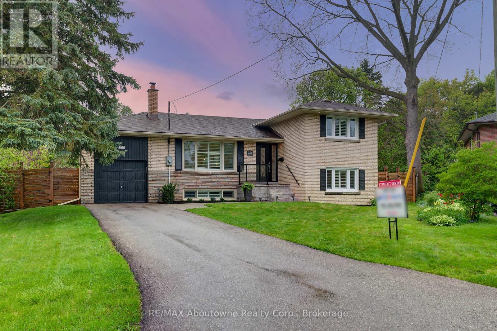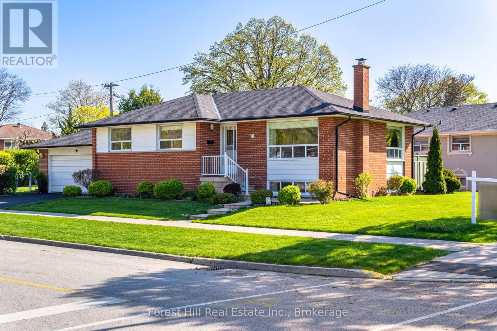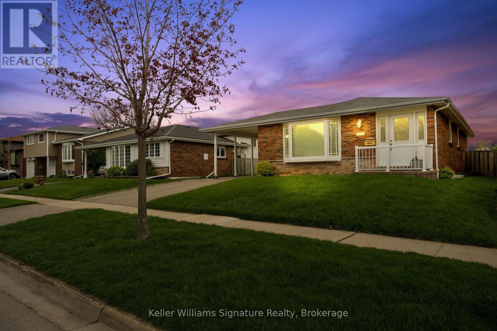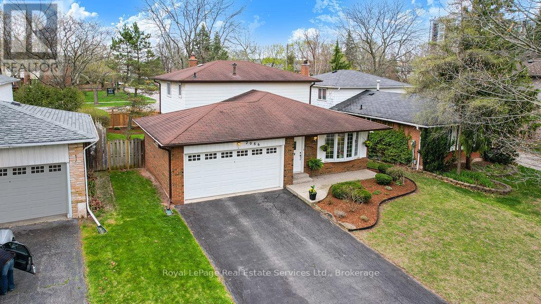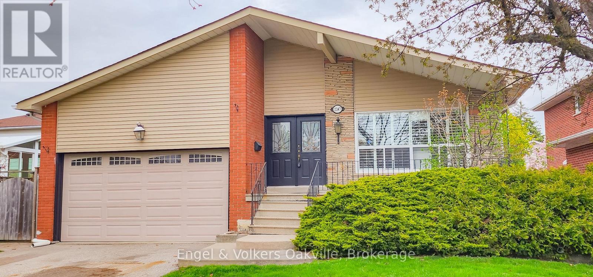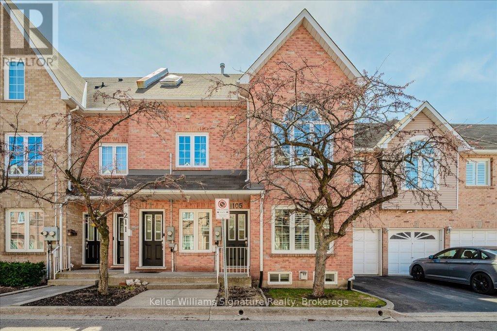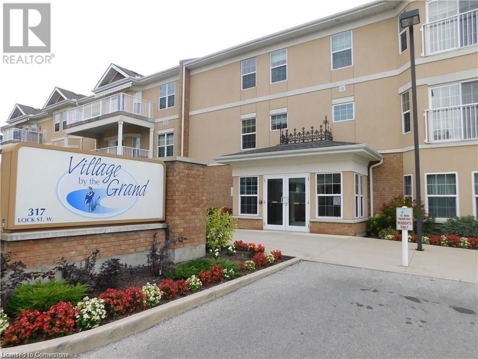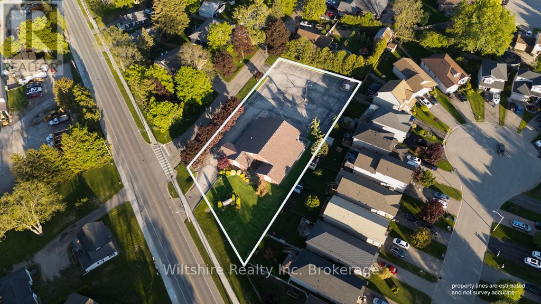8 Marshall Drive
Norwich (Norwich Town), Ontario
Settled in quiet neighborhood in the heart of Norwich, this well kept bungalow has so much to offer. Features such as the covered porch outback, lawn irrigation, standby generator, gas furnace & A/C, and updated vinyl windows - make this property a great investment for your future! Upon arrival you will find ample parking space for your vehicles, as well as an attached extra deep single car garage. The garage is heated, there is a workbench space at the back, ample lighting, and access to the backyard. The interior of the home features large windows both at the front and back of the home. The spacious living room overlooks your front yard while the kitchen & dining space looks out into your backyard, where there is a natural gas BBQ connection. The main floor features 3 spacious bedrooms as well as the 4-pc family bathroom, with 1,165 sq/ft finished space on the main floor. In your finished basement you will find a large rec room perfect for entertaining and more living space. The natural gas fireplace with brick surround presents a cozy atmosphere for those cool winter nights. An additional 3-pc bathroom is located in the basement as well as your laundry space. This home is located near local Norwich parks, trails, and so much more! Norwich is 20 minutes South of Woodstock and 35 minutes away from Brantford, don't wait to make this your next address. (id:59646)
334 Thompson Street
Woodstock (Woodstock - North), Ontario
This charming 2-storey brick home is located in a desirable North Woodstock neighborhood, offering both comfort and convenience for families and individuals alike. With its inviting curb appeal and attached garage, this home stands out in its peaceful surroundings. Inside, the home boasts 3 spacious bedrooms, all located on the upper floor. The primary bedroom is a true retreat, featuring a private ensuite bathroom and a generous walk-in closet, ensuring ample storage space. A second full bathroom upstairs caters to the other two bedrooms, providing comfort and practicality for family living. The main floor is designed with an open concept layout that seamlessly connects the kitchen and living room, creating a warm and welcoming atmosphere perfect for both relaxation and entertaining. The living room features a cozy gas fireplace, ideal for chilly evenings, adding a touch of luxury and warmth to the space. Additionally, a bonus area on the main floor offers flexibility and can easily be used as a dining area or den, depending on your needs and lifestyle. The finished basement provides even more living space, with another full bathroom, making it an ideal space for guests, a home office, or a recreational area. The basement adds significant value to the home, allowing for easy customization and offering a versatile space to suit various purposes. Outside, the home is fully fenced and conveniently located near walking trails and playgrounds, perfect for outdoor activities and enjoying the natural surroundings. Whether you're taking a stroll through the nearby trails or spending time at the park, this location offers both tranquility and accessibility to local amenities. (id:59646)
300 Taylor Road
Toronto (Rouge), Ontario
Welcome to 300 Taylor Rd Scarborough. A very rare offering in one of the most prestigious and private addresses in West Rouge. Offering a country lifestyle with city conveniences. A waterfront oasis of just over 5,000 sqft, constructed of stone and brick. This 5 bedroom, 5 bathroom home was built to take advantage of the location and view, with direct access to the Rouge River and the new Rouge Urban National Park. From the deeded waterfront in your backyard you can enjoy the natural surroundings with boating, fishing, canoeing, kayaking, and in the winter skating and snowshoeing. This property offers direct water access to Lake Ontario. Located on a private side street with mature trees and large lots, its hard to believe that Hwy 401, Rouge Hill Go Train Station, and TTC services are only a few minutes away. The home, which was built in 1959, has only had three owners, and the current sellers have upgraded and renovated the property since they purchased it in 2000. Including: new boiler and tank (2019). New 30 Year Shingles on the West and North Roofs (2021). New kitchen countertop, sink & faucet (2023). Renovation of front courtyard and new basement door (2023). New washer and dryer, Maytag (2024). Repaved driveway (2025). This property has many breathtaking views of the river and valley from windows and terraces that really have to be seen to be appreciated. From the stone fireplace in the living room, to the stained glass doors and windows, from the beautiful courtyard entrance to the vaulted ceiling in the primary bedroom the attention to detail has created a stunning home with many unique features. This home is in one the best locations in the city, close to downtown, yet you feel like you are in a wonderful natural setting. Enjoy coffee at Mr Beans, meet friends at the The Black Dog Pub, take-out Mark's Pizza, and indulge in treats at Lamannas Bakery. This house is a must see, a very rare opportunity on a street where homes are rarely offered. (id:59646)
98 Allen Street
Tillsonburg, Ontario
Welcome to this spacious 2-storey, 3-bedroom, 3-bathroom home located in the highly sought-after neighborhood of Glendale in the beautiful Town of Tillsonburg. Offering the perfect blend of comfort, convenience, and potential, this home is ideal for families looking to put their personal touch on a well-built property. Upon entering, you'll be greeted by a bright, open-concept main floor featuring a combined kitchen, dining, and living space - perfect for entertaining or everyday family life. The kitchen provides ample space with a large island. The dining and living areas are cozy yet spacious, with plenty of natural light flowing through large windows. Upstairs, you'll find three generously sized bedrooms, including a primary bedroom with an en-suite bathroom for added privacy. A second full bathroom serves the other two bedrooms, making this a great home for families. The finished basement offers even more living space, and a great amount of storage space, ensuring everything has its place. Step outside to your fully fenced backyard, where you can relax or entertain on the private deck. It's the perfect spot for BBQs or unwinding after a long day. The backyard provides plenty of room for kids and pets to play safely. While the home has been well-maintained with key updates such as a 3-year-old furnace, AC, and roof, it's ready for your personal touch to make it truly shine. The location is unbeatable - just minutes away from schools, parks, and all the amenities that Tillsonburg has to offer. Don't miss out on this fantastic opportunity to make this home your own! (id:59646)
55 Fairs Crescent
Tillsonburg, Ontario
Working from home & need a custom designed office? Enjoy wood working & need a designated workshop in the basement with all the workbenches and extras? Or perhaps you just want to move to Baldwin Place to enjoy a retirement community & the dedicated community centre there. This house may be exactly what you are looking for. Every space in this home has been utilized! This 2 bedroom house is located on a quiet loop crescent with view to a parkette from the front porch. Large foyer that open into the open concept dining room/ kitchen and living room with gas fireplace. Kitchen has Corian countertop, gas stove & microwave rangehood plus includes a breakfast peninsula with 2 bar stools. Skylight has rain sensor and remote for the blind. French door opens on to the Rubaroc composite back deck with and direct BBQ gas hook up. 2 main floor bedrooms. Primary bedroom has pedestrian door access to patio plus 3 piece ensuite bath. Second bedroom has access door to main floor 3 piece bath. Main floor laundry has a laundry tub & a pocket door. Most flooring replaced on main floor in 2024 (except front bedroom). Double car attached garage with inside entry. Basement has 2 pc bath, rec room, custom built office by Pioneer cabinetry with under cabinet lighting plus wood working shop. Shop area has exhaust fan, french cleat wall storage & benches. Security system monitoring by William Dowds & Sons Alarm Systems (can be discontinued). All main floor doors 36" width. Custom blinds. Central vac. Shingles replaced in 2020. Concrete driveway. Embrace your retirement lifestyle and home here at Baldwin Place Adult Community where you own the house and the land! A lifestyle you will love with your own community centre, pool, and activities. Take a short walk down the trail to downtown Tillsonburg with it's unique shops, restaurants, plus the franchise stores. There is a one time transfer fee of $2000.00 and an annual fee of $450 payable to Baldwin Place Residents Association. (id:59646)
1012 B Nesbitt Crescent S
Woodstock (Woodstock - North), Ontario
This beautifully updated 3-bedroom, 1.5-bath semi-detached home in Woodstock offers modern living with comfort and convenience, featuring a stylish 2019 kitchen. Updated bathrooms, a spacious, light-filled layout, and recent upgrades including new eavestroughs, chimney, and a new fridge (2024), along with owned water heater and softener. While providing plenty of parking, being steps from a park, and just minutes from shopping, schools, and essential amenities, perfect for families, first-time buyers, or anyone seeking a peaceful retreat in a family-friendly neighborhood. Don't miss this opportunity to own this fantastic home! (id:59646)
72 Magnolia Drive
Brant (Paris), Ontario
Welcome home to the spacious 3-level split-level home in a fantastic family neighbourhood in beautiful Paris, Ontario! Upgraded with a newer roof for peace of mind. Energy-efficient North Star windows throughout. Newer deck with gazebo, perfect for outdoor entertaining. Recently renovated kitchen with modern finishes and clear sightlines to the dining area & living room. All flooring was replaced, featuring beautiful hardwood throughout most of the home. The large lower-level family room is a bonus with a cozy fireplace. Located on a quiet street, ideal for families. Conveniently close to Highway 403, perfect for commuters. Large crawl space providing ample storage solutions. Heated garage for winter comfort. Fully fenced yard for privacy and security. This may be your new home! (id:59646)
34 Tartan Drive
Zorra (Embro), Ontario
This charming 2 + 3 bedroom, 3 full bathroom home is nestled on a spacious lot in a quiet, close-knit community. Perfect for families or those seeking room to grow, the home offers ample living space with a thoughtful layout. The main floor features two cozy bedrooms, including a primary suite with an ensuite bathroom for added privacy and convenience. The additional three bedrooms on the lower level provide plenty of space for guests, a home office, or a growing family. A large rec-room also gives extra space for watching that favourite movie or playing games with the family. Each of the three bathrooms is thoughtfully designed with modern fixtures, offering comfort and functionality. Outside, the expansive yard is partially fenced, providing a safe and private space for outdoor activities, gardening, or simply relaxing. The home's location in a small community ensures peace and tranquility while still being within reach of local amenities. Whether you're enjoying a quiet evening on the welcoming porch or hosting a gathering in the spacious backyard with covered deck, this home offers the perfect blend of comfort, space, and community charm. (id:59646)
46 Matheson Crescent
East Zorra-Tavistock (Innerkip), Ontario
Welcome to your new home with a fantastic SAVINGS OPPORTUNITY. Hunt Homes, a local quality builder, is including a finished basement with this home providing you with modern day living - 2150 sq ft. of contemporary design. Your new open concept home offers elegant and spacious one floor living PLUS a finished lower level. Home under construction, on large pie shaped lot, allowing you to customize the finishes to your personal taste ensuring this is the home of your dreams. Outstanding standard finishes are included in this open concept spacious bungalow offering 1300 sq. ft. of tasteful living space on main floor plus 850 sq. ft. of living space in lower level. On this large pie shaped lot you also benefit from NO REAR NEIGHBOURS, NO CONDO FEES and the neighbourhood is ALMOST SOLD OUT. With the neighbourhood almost sold out there is little construction to contend with. Interior standards include granite; custom kitchen including crown, valance, under counter lighting, large walk in pantry; hardwood and ceramic floors; 9' ceilings and great room with tray ceiling; generous sized main floor laundry/mudroom; primary bedroom with corner windows, beautiful luxurious ensuite with tile and frameless glass walk in shower and large walk in closet. The lower level offers a very generous sized family room, a large bedroom with ample closet space and a 4 pc bath - this could be a great granny flat. Also in the lower level there is a large storage area. Exterior finishes include double garage; 12'x12' deck; privacy fence at rear; paved driveway and fully sodded lot. To compliment your home there is AC, an ERV and expansive windows allowing natural light into your home. Only a few other homes available.Photos and virtual tour is one of Builder's Model Homes. This is the LAKEFIELD. New build taxes to be assessed. To fully appreciate the quality and attention to detail Hunt Homes provides in each and every home visit the furnished Model Home at 22 Matheson Cres., Innerkip (id:59646)
87 Matheson Crescent
East Zorra-Tavistock (Innerkip), Ontario
STOP don't buy a resale when you can have this Elegant and spacious DETACHED BUNGALOW in our Final Phase of Innerkip Meadows - an open Concept one floor living. Home is currently under construction allowing you to customize the interior finishes to your personal taste ensuring this is the home of your dreams. Be prepared to be amazed. The same Hunt Homes outstanding standard finishes are included in this open concept spacious DETACHED bungalow offering 1238 sq. ft. of tasteful living space on the main floor. On this generous pie shaped lot you also benefit from NO CONDO FEES. Interior standards include granite; custom kitchen including crown, valance, under counter lighting, large walk in pantry; hardwood and ceramic floors; 9' ceilings and great room with tray ceiling; generous sized main floor laundry/mudroom; primary bedroom with beautiful luxurious ensuite with tile and frameless glass walk in shower and large walk in closet. Exterior finishes include double garage; 12'x12' deck; privacy fence at rear; paved driveway and fully sodded lot. To compliment your home there is AC, an ERV and expansive windows allowing natural light into your home. MUCH MORE. Only a few other homes available-NEARLY SOLD OUT. Ask about our Basement finish package. Virtual tour is one of Builder's Semi Detached Models. This is the SPRINGDALE. New build taxes to be assessed. Lot size is irregular. OPEN HOUSE Saturday/Sunday 2-4 p.m. at Builder's furnished Model Home on Matheson Cres. (id:59646)
40 Matheson Crescent
East Zorra-Tavistock (Innerkip), Ontario
Fabulous opportunity, builder is including finished basement with cozy family room, spacious 3rd bedroom and 4 pc bath -DON'T buy a resale home when you can have everything you've dreamed of without paying extra, maybe even paying less! A fantastic opportunity awaits for you with this new elegant and spacious bungalow designed with one floor living paramount. Exterior and interior modern finishes have been selected. This home offers NO REAR NEIGHBOURS and NO CONDO FEES. Your new home will have the Quality Standards and Features that are the mark of a Hunt Home. You will be amazed by this open concept spacious bungalow offering over 2100 sq. ft. of tasteful living space. Interior quality finishes include: your well laid out gourmet custom kitchen with upgraded quartz countertops and cabinets, including crown moulding and valance, under counter lighting and large walk in pantry; hardwood and ceramic floors; 9' ceilings throughout with a 10' tray ceiling in the great room; generous sized main floor laundry/mudroom; primary bedroom with beautiful luxurious ensuite with tile and frameless glass walk in shower and a large walk in closet; a generous sized 2nd bedroom and another 4 piece bath. Exterior finishes include double garage with garage door opener; 12'x12' deck; privacy fence at rear of lot; paved driveway and fully sodded lot. To compliment your home also included there is air conditioning, an ERV and expansive windows allowing natural light into your home. There is much more that makes this house a home. Only a few homes left, one with a very large pie shaped lots; this home sits on a large lot slightly pie shaped. Photos and Virtual Tour are of one of Builder's Model Homes. This is the ROSSEAU. New build taxes to be assessed. For OPEN HOUSE join us Saturday/Sunday 2-4 pm at the Builder's furnished Model Home on Matheson Cres. (id:59646)
273 Whiting Street
Ingersoll (Ingersoll - South), Ontario
This spacious Ingersoll home is situated on a large, beautifully landscaped lot with easy access to the 401 and shopping. First time offering of this well-built home! This raised-bungalow has so many features to mention including a large living room, eat-in kitchen with lots of cabinets & a dining area. Also on the main floor you will find three bedrooms plus a 4 pc bathroom. There is a sizable foyer at the front door leading to the garage. The lower level features two large family rooms, one with a gas fireplace & walkout to the rear yard. Plus the second bathroom, utility room and laundry room. Plus an added bonus lower basement area with a full crawlspace under the lower level. Main level is 1,299 sq. ft & Lower level is 1059 sq. ft. (id:59646)
61 Sunview Drive
Norwich (Norwich Town), Ontario
Discover modern elegance in this brand-new Newcastle Homes build, nestled in the growing community of Norwich. Ideally situated just minutes from schools, everyday conveniences like grocery stores and gas stations, as well as scenic parks and trails perfect for the outdoor enthusiast. The elegant stone/brick/stucco exterior is sure to impress, while the covered front porch and double-car garage provides utmost convenience. A covered deck overlooks a serene woodlot in your backyard, offering unmatched privacy and a peaceful retreat. The home boasts luxurious features such as a solid wood staircase, engineered hardwood flooring, stone fireplace, and more. The main floor includes a home office offering the perfect space for remote work, study, or a quiet retreat. The custom kitchen features a large island, a beverage center, quartz countertops, and ample cupboard space. This open concept living space is designed with comfort and quality in mind. A convenient mudroom is at the garage entrance and includes your main floor laundry, and more storage. All 4 bedrooms are located on the second floor including the family bath and the primary ensuite with standalone tub/tiled shower/double vanity. The unfinished basement awaits your personal touch whether you envision a home theater, gym, in-law suite, or ultimate entertainment space, the possibilities are endless. Don't miss this rare opportunity to own a luxurious home in one of Norwich's most desirable locations! (id:59646)
68 Cayley Street
Norwich (Norwich Town), Ontario
Quality built and beautifully finished brand new 1,918 sf 4 bedroom, 2.5 bathroom, 2 storey semi-detached home with 2 car garage available now! Built by reputable Winzen Homes in a quiet area of Norwich 1 block from Emily Stowe Public School. Some of the impressive features include: Upgraded kitchen with stainless steel appliances and Quartz countertops, 9 ceilings on the main floor, large windows for lots of natural light, durable vinyl plank flooring and tile throughout the main floor. All 4 bedrooms are on the second floor, the principal suite as a full ensuite bathroom and walk-in closet, the laundryroom is conveniently located upstairs with the bedrooms. The price includes a paved driveway andsodded lot. 4 semi-detached and 2 detached homes built and available now. Come to the Dufferin Heights subdivision to see what Winzen can build for you! Phase One is now released, semi-detached and singles, several lots available. Photos shown are of the model unit. (id:59646)
99 Cayley Street
Norwich (Norwich Town), Ontario
Welcome to the Maple model, quality built by Winzen Homes in Dufferin Heights Subdivision in Norwich. This 2,120 squarefoot home has been beautifully designed and expertly crafted. With a welcoming covered front porch this open concept design offers a functional main floor layout with a sunken foyer, spacious kitchen featuring quartz countertops, diningroom with sliding door to the rear yard, large livingroom measuring 16 x 17 and a 2-pc powder room. The upper floor hosts 4 bedrooms and 2 full bathrooms, 2nd floor laundry room, and an upper loft space suitable for a home office or playroom. With a 2- car garage, paved driveway and fully sodded lot included! This home is complete and ready for you and your family! (id:59646)
1 - 175 Ingersoll Street
Ingersoll, Ontario
This end unit luxury former model townhome has 3 bedrooms & 4 full bathrooms. A den/office sits behind double French doors right inside the front door - perfect for working from home. The open kitchen overlooks the living room with vaulted ceilings & gas fireplace. Patio doors lead to a lovely patio overlooking rain gardens. The main floor primary suite complete with a walk thru closet & ensuite that boasts a large custom walk in shower. Laundry room & full 4 piece bathroom complete the main floor. Upstairs is the perfect suite with a bedroom, full 4 piece bath & a loft sitting room to study, work or just kick back & binge Netflix! Downstairs is another bedroom, with a walk-in closet & a cheater ensuite. A family room completes this area, with large windows it's a bright comfortable place to relax. You'd be hard pressed to find a new condo townhome of this quality for this price! (id:59646)
18 Wilkins Crescent
Tillsonburg, Ontario
Extremely well maintained bungalow, located on a beautiful ravine lot in the popular retirement community of Hickory Hills. Walking in from the front foyer you will find a formal great room with a dining room, large enough to hold a full sized dining table and Hutch. Just off the dining area is the kitchen with recently painted cabinets, eating area and closet containing the washer and dryer. At the back of the house, just off the kitchen, is a large living room with built in tv stand and patio doors allowing you to enjoy the scenery of the ravine year round. The doors lead to a deck with a motorized retractable awning so you can enjoy summer afternoons outside. Completing the main floor are a guest bedroom, 4 piece bathroom and an extra large primary bedroom with 3 piece ensuit with a walk in shower. The basement is finished with very spacious and open rec room, great for holding family functions. If you enjoy building and fixing things, you will love the large workshop room with workbench. There is a separate utility room with space for decorations as well as a room dedicated just to storage. For your convenience, there is a 2 pc bathroom next to a large hobby to complete the basement. room Buyers must acknowledge a one time transfer fee of $2,000 and annual fee of $770.00 payable to the Hickory Hills Residents Association. All fees subject to change (id:59646)
300 Charlton Avenue W
Hamilton (Kirkendall), Ontario
Welcome home! This stunning 2.5-storey home is located in the sought-after Kirkendall neighbourhood. Offering private rear parking for two cars, this charming residence greets you with a covered front porch and original ornate wooden doors that open into a lovely enclosed foyer with leaded glass windows.The main level features an open-concept living and dining room with hardwood floors, a decorative fireplace, and a cozy window seat, creating a perfect space for relaxation and entertaining. An updated white kitchen, complete with SS appliances, provides access to a lovely back deck overlooking an interlock patio surrounded by perennial gardens. A convenient powder room completes this floor. On the second level, you'll find two generously sized bedrooms, both with original hardwood floors. The primary bedroom boasts a light-filled sunroom with skylights and large windows on all sides, ideal for an office or lounge area. An updated 4-piece bath with subway tile and a glass shower door, along with a dream laundry room. The third level includes two more spacious bedrooms, one with an office nook and built-in bookshelves, the other currently used as an office with heated floor, built-in desk and access to a private third-floor deck and an outdoor stairway to the backyard. A 3-piece bath with heated floor and a walk-in shower completes this floor. Located just steps from the vibrant Locke Street, known for its eclectic mix of cafes, restaurants, and boutiques, including Donut Monster, Bardo, Cima, The West Town, and trendy local shops, this home is a dream for those who enjoy the best in city living. McMaster University, St. Joseph's Hospital, and downtown are all just minutes away, and with easy access to the 403, making it an ideal location for all professionals. Just steps away from HAAA, Lyonsgate Montessori and top rated schools. This charming home offers the perfect combination of historic beauty, modern convenience, and an unbeatable location. (id:59646)
133 Lavender Drive
Hamilton (Iroquoia Heights), Ontario
Rare for properties in this neighbourhood to go up for sale! Welcome to this gorgeous 2-storey, 4 + 1 Bedroom, 3 Bathroom beautifully updated family home in Scenic Woods, one of the most sought-after areas of Ancaster. Boasting over 3,000 sq ft of living space and bursting with curb appeal front and back, this 2-car garage home is guaranteed to impress. Inside you're welcomed by an open foyer leading to the newly renovated chef's kitchen with gorgeous granite countertops, custom cabinets, crown moulding, pot lights and loads of storage space. Walking through the sliding doors you'll find the delightful backyard oasis complete with BBQ station atop the expansive custom interlocking stonework patio thats large enough to house both your giant outdoor dining table and additional patio seating, with more storage space off to the side. The extra-deep 128' manicured lot showcases a lovingly tended gardener's paradise with plants, shrubs and flowers, custom flower boxes and large garden shed. Heading upstairs, the new hardwood staircase leads you to the impressive second floor offering 4 bedrooms and 2 bathrooms, with the large primary bedroom boasting a customized walk-in closet and ensuite bathroom. In the basement you'll find a large, finished rec room ideal for a gym or children's play area, along with a 5th bedroom perfect for when family members come over to stay.Conveniently located in the heart of Scenic Woods, this lovely home is walking distance to schools, public transit, shopping, parks, and easy access to the Lincoln Alexander Parkway. Nothing to do, just move in and enjoy. Hurry in to see this incredible family home waiting to meet its new family! (id:59646)
262 Robina Road
Hamilton (Ancaster), Ontario
Luxury CUSTOM build enveloped in the treetops in the most serene & picturesque Ancaster area. Stunning 5-bed, 5-bath residence sprawled over 4200sqft offering Ravine views & peaceful surroundings. Step inside & you're welcomed by an eye-catching grand foyer bathed in natural light. The main lvl is an open-concept masterpiece, featuring a chef's dream kit., elegant living, dining, & working spaces. Bold windows, Glass wine rm, central quartz gas FP, walk-in pantry, servery & formal dining rm deliver both style & function. Bright & beautiful main flr ofc w/custom double drs for privacy. Up a gorgeous White Oak staircase, the primary bdrm Suite boasts breathtaking views, walk-through closets, & heavenly spa-like ensuite bath. Convenient 2nd Flr Laundry rm, 3 more bdrms (1 w/it's own luxurious 3pc ensuite!) & an ADD'L 5pc bath completes the superior upper level. Fully fin. bsmnt is a retreat of its own w/jaw dropping, soaring ceilings, convenient 3pc bath, open entertaining space & sep rm for your gym equipment, golf sim or home theatre! Enjoy your wraparound rear deck & private, fenced-in yard overlooking a scenic ravine. True 2 car garage+5 car driveway. Embrace the lifestyle you deserve in this one-of-a-kind haven thoughtfully built just across from renowned Hamilton Golf & CC! Min away from restaurants, arts centre, The Ancaster Mill, conservation area & hiking trails, library, shopping, grocery & other amenities. Commuters can quickly reach the 403. You MUST see this home! (id:59646)
6952 Warden Avenue
Niagara Falls (Arad/fallsview), Ontario
Welcome to the desirable South End of Niagara Falls! This stunning two-storey semi-detached home features 3 spacious bedrooms and 2 bathrooms, perfectly situated on an oversized lot. The bright and inviting living area is perfect for both relaxing and entertaining. The updated eat-in kitchen boasts stainless steel appliances and ample cupboard space, with patio doors leading out to a private, fenced-in yard complete with a patio, ideal for summer BBQs. Upstairs, you'll find three generously-sized bedrooms with new vinyl plank flooring, and an updated four-piece bathroom. The main floor living room also features new vinyl plank flooring, adding a modern touch throughout the home. The lower level offers additional living space, perfect for use as a bedroom or rec room, along with a three-piece bathroom and laundry area. Recent updates include replacement windows (except for the basement), new window screens, a new AC unit (2024), and the entire home has been professionally painted with fresh, neutral Benjamin Moore paint (2025). This home boasts a great layout with a nice kitchen, spacious rooms, and a huge backyard perfect for outdoor activities. Located directly across from Westfield Park, it offers a serene environment and recreational opportunities. You'll also appreciate the nearby access to schools, stores, a community centre, and the highway, making daily commutes and errands a breeze. Don't miss out on this fantastic opportunity to own a beautiful home in a booming area. Make 6952 Warden Avenue your new address today! (id:59646)
14 Atto Drive
Guelph (Victoria North), Ontario
A Hikers Dream Near Guelph Lake Perfect for First-Time Buyers or Empty Nesters! Discover this meticulously cared-for 2+1 bedroom, 3-bath bungalow just minutes from Guelph Lake trails! The open-concept layout with soaring 14' ceilings boasting nearly 1,500 sq. ft. of main-level living, featuring an updated kitchen, serene primary bedroom with spa-like ensuite and steam shower, and bright spaces throughout. The fully finished lower level adds flexibility with a bright bedroom, office/4th bedroom, full bath, and a cozy rec room with gas fireplace. Outdoor living is a dream with a multi-level deck, Napoleon gas grill station, stone waterfall countertop, beverage fridge, and low-maintenance, fenced backyard with gardens and storage shed. With a double garage and total parking for 4, this home blends outdoor adventure with modern comfort in a prime location. Whether you're starting out or downsizing, this is your chance to enjoy nature and convenience. Don't wait make it yours today! (id:59646)
24 William Street W
Tillsonburg, Ontario
Step into nearly 3,500 square feet of exquisite living space in this one-of-a-kind, custom-built home with very unique and high quality finishes. Designed with a modern Mediterranean flair, this residence offers a seamless blend of style and functionality, perfect for contemporary living. The journey begins at the custom arched front door, leading you into bright, meticulously decorated spaces. Large windows throughout flood the home with natural light, creating an open and airy ambiance. The living room features soaring 20' ceilings and a stunning gas fireplace, perfect for cozy evenings. The thoughtfully designed kitchen boasts a perfect work triangle, modern appliances, and plenty of space for culinary creativity. Ascend the custom-designed, elegant staircase to discover three spacious bedrooms. The primary suite is a private haven, complete with an electric fireplace, walk-in closet and a spa-like ensuite bathroom. The ensuite features a tiled shower, freestanding tub, and a custom vanity offering a tranquil retreat after a busy day. Step out onto the second-floor balcony from the primary bedroom is a perfect spot for morning coffee or stargazing under the night sky. The upper floor also includes a versatile loft area, ideal as a flex space for relaxation or work. With panoramic views of the neighbourhood and breathtaking sunrises and sunsets, this space truly stands out.The basement offers a fully finished apartment with a spacious bedroom, a 4-piece bathroom, and a recreation room is perfect for guests or additional living quarters. Step outside to your private backyard oasis, designed for summer entertaining. The custom patio and fence provide a stylish setting for barbecues and gatherings.This home is named Casa Blanca is sold fully furnished and professionally styled, ensuring you can move in and enjoy its luxurious features from day one. (id:59646)
14 - 1222 Rose Way
Milton (Cb Cobban), Ontario
Welcome home! This lovingly maintained townhome in Milton is the one you have been waiting for. Perfect for first time buyers, growing families, commuters, and/or down-sizers! Step inside, either through the beautiful front door or through your convenient garage access, and immediately feel at home. The main level is truly the heart of the home! It is bright and spacious, open concept, and boasts a sleek & modern kitchen, dining and living room. This level even has a walk out to your private balcony. Just picture family meals at the breakfast bar, entertaining guests for holiday parties or the big game, and all of the wonderful memories to be made when you make this home your own. The upper level boasts three huge bedrooms, all well appointed with large closets. The primary bedroom has it's own 3-piece ensuite bath, and convenient walk-in closet. Your new home is close to everything - highway access, GO Transit, the escarpment for those who love the outdoors and exploring, shops, restaurants, great schools and more! Right across the street you will find a park, perfect for a walk, relaxing, and really connecting you with all that this neighbourhood has to offer. Don't wait! Book your showing today! (id:59646)
2101 Grosvenor Street
Oakville (Wc Wedgewood Creek), Ontario
Welcome to this beautifully updated executive residence, offering over 4,600 sq ft of refined living space on a stunning corner lot. Meticulously maintained and thoughtfully upgraded, this home is the epitome of comfort and elegance. Step into the grand foyer with soaring 16-foot ceilings and be instantly impressed. The main level features expansive principal rooms, including a formal living room with a cozy gas fireplace and a sophisticated dining room with direct access to the renovated chefs kitchen. The kitchen is a showstopper with custom white cabinetry, quartz countertops and backsplash, a breakfast bar, and high-end stainless-steel appliances. The adjoining breakfast area opens to the backyard patio, ideal for entertaining. Unwind in the spacious great room with a wood-burning fireplace and oversized window that floods the space with natural light. The main floor also includes a private home office, renovated powder room, and a convenient laundry room with access to the double garage. Upstairs, retreat to the luxurious primary suite featuring double door entry, dual walk-in closets, and a spa-inspired 5-piece ensuite with heated floors, a glass-enclosed shower, double vanity, and a relaxing soaker tub. Three additional generously sized bedrooms and a renovated 4-piece bath complete the second level. The fully finished basement offers incredible in-law potential with a large recreation room (complete with a gas fireplace), a full second kitchen, an exercise room, a spacious 5th bedroom, and a 4-piece bath. Enjoy beautifully landscaped front and backyards with interlocking stone walkways, a large patio, and lush green space perfect for relaxing or entertaining. Located close to parks, trails, a rec centre, library, shopping, and just a 5-minute walk to one of Ontarios top-ranked high schools. This is your opportunity to own an exceptional home in a premier location. Don't miss out this is executive living at its finest! (id:59646)
124 Lydia Avenue
Milton (Om Old Milton), Ontario
Welcome to 124 Lydia Avenue A rare and exceptional offering on one of Old Milton's most sought-after streets. Set on a breathtaking 230-foot-deep lot surrounded by mature trees, this home offers a lifestyle that cant be found every day private, peaceful, and full of character. The main floor features warm hardwood flooring, a spacious living area, and a natural wood-burning fireplace that adds instant character. At the rear of the home, an all-season sunroom steals the show wrapped in windows, drenched in sunlight, and offering uninterrupted views of the stunning 230-foot-deep lot. With a flexible layout, there's also the potential to create a main floor bedroom, home office, or guest space. Upstairs, two bright and generously sized bedrooms include a primary with an additional bonus room, perfect as a sitting area, dressing room, or office. The finished lower level adds a large recreation space, 2 piece bathroom and plenty of storage. This is one of the most loved pockets in Milton- walkable to Mill Pond, downtown shops, farmers markets, and local favourites. A neighbourhood where charm, community, and everyday convenience come together. (id:59646)
14 - 1222 Rose Way
Milton (Cb Cobban), Ontario
Welcome home! This lovingly maintained townhome in Milton is the one you have been waiting for. Perfect for first time buyers, growing families, commuters, and/or down-sizers! Step inside, either through the beautiful front door or through your convenient garage access, and immediately feel at home. The main level is truly the heart of the home! It is bright and spacious, open concept, and boasts a sleek & modern kitchen, dining and living room. This level even has a walk out to your private balcony. Just picture family meals at the breakfast bar, entertaining guests for holiday parties or the big game, and all of the wonderful memories to be made when you make this home your own. The upper level boasts three huge bedrooms, all well appointed with large closets. The primary bedroom has it's own 3-piece ensuite bath, and convenient walk-in closet. Your new home is close to everything - highway access, GO Transit, the escarpment for those who love the outdoors and exploring, shops, restaurants, great schools and more! Right across the street you will find a park, perfect for a walk, relaxing, and really connecting you with all that this neighbourhood has to offer. Don't wait! Book your showing today! (id:59646)
142 - 445 Ontario Street S
Milton (Tm Timberlea), Ontario
This beautifully upgraded 3 bedroom, 3 bathroom townhouse offers 1,575 sqft of stylish, functional living in Miltons desirable Abbeys on the Sixteenth community by Bucci Homes. With modern finishes and thoughtful updates throughout, this home delivers comfort, convenience, and quality in a prime location. The open-concept main floor features 9 ceilings, LED lighting, and fresh paint (2024). The upgraded kitchen boasts quartz countertops, stainless steel appliances, a large island, and plenty of storage ideal for entertaining and everyday use. The living/dining area walks out to a private balcony, perfect for BBQ, creating a cozy indoor-outdoor flow. Upstairs, a spacious family room offers flexibility for a home office or lounge, and leads to a private terrace. The primary bedroom features an expanded walk-in closet and a modern ensuite bath with glass shower enclosure. Two additional bedrooms are currently combined into one oversized room but can be easily separated again. A full bathroom and upper-level laundry with front-load washer and dryer add convenience. Tech and utility upgrades include Cat 6 ethernet in every room, a belt drive quiet garage door opener with phone access, water line and extra outlets in the garage, and updated modern door casings and baseboard trim throughout. Located in Miltons Timberlea neighborhood, close to schools, parks, shopping, restaurants, highways, and the GO Station, this move-in ready home is the perfect blend of style and smart upgrades. (id:59646)
255 Wales Crescent
Oakville (Br Bronte), Ontario
Beautifully updated 4-level side-split on a quiet, family-friendly crescent just a few blocks from the lake and Coronation Park! This spacious home offers 4 bedrooms, 2 full bathrooms, and a stylish open-concept design ideal for modern family living. The custom kitchen features stainless steel appliances, quartz countertops, a breakfast bar, and ample cabinetry. , pot lights, and newer exterior doors.The main living area flows seamlessly to the outdoors with sliding patio doors leading to a large, two-tier deck overlooking a private, fully fenced backyard. The outdoor space is perfect for entertaining and relaxing, complete with stone patios and privacy screening for added comfort and seclusion. A convenient side door provides additional access to the yard.Luxurious bathrooms, custom closets, R60 insulation, newer fencing, and thoughtful upgrades make this home truly move-in ready. Located in a highly desirable neighbourhood with excellent local schools, including 7 public, 5 Catholic, and 1 private school. This area offers exceptional educational opportunities with special programs such as French Immersion, International Baccalaureate, Christian, and Advanced Placement at both the elementary and secondary level.Close to top-rated schools, lakefront parks, shopping, and transit, this is the perfect place to call home! (id:59646)
2301 Hertfordshire Way
Oakville (Jc Joshua Creek), Ontario
Welcome to your dream home in the heart of prestigious Joshua Creek! This beautifully maintained 4-bedroom and 3-bathroom residence has been freshly painted, has updated light fixtures, ceiling fans and pot lights. As you enter this stunning home, you'll be immediately captivated by the the abundance of natural light that streams through the oversized windows and the high ceiling, creating a warm and inviting atmosphere. The open-concept main floor features hardwood floors and a spacious layout, perfect for both everyday living and entertaining. The gourmet kitchen is a chef's dream, high-end stainless steel KitchenAid appliances, granite countertops, a movable island with an eat-in breakfast area. Seamlessly flowing into the bright and spacious family room with a cathedral ceiling and a cozy gas fireplace, which creates the ideal setting for family gatherings. The formal dining and living rooms provide an elegant space for hosting guests. The second floor features hardwood flooring, also hosts a luxurious master suite, featuring two walk-in closet and a spa-like en-suite bathroom with a soaker tub and a separate shower. Three additional bedrooms, each with ample closet space, sharing a beautifully appointed bathroom. The professionally landscaped front and backyards are a true oasis, offering spacious stone patios for dining and relaxation. It's an ideal place for summer barbeques or simply unwinding after a long day. Additional features of this home include a double-car garage with new doors, main-floor laundry room, an irrigation system, new patio door, new furnace and air-conditioner (2022), new roof (2020) and a full, unfinished basement with endless potential for customization. This home is located in one of Oakville's most sought-after neighbourhoods, renowned for its top-ranked schools, picturesque parks, and easy access to shopping, dining, and major highways. (id:59646)
13 - 550 Childs Drive
Milton (Tm Timberlea), Ontario
Welcome to one of Milton's most desirable townhouse complexes with only 38 units, located in the heart of the family-friendly Timberlea neighbourhood. This spacious and beautifully maintained 3-bedroom, 3-bathroom condo townhouse offers the perfect blend of comfort, convenience, and community living. Step inside to find a freshly painted interior in modern neutral tones, creating a bright and inviting atmosphere throughout. The home features a fully finished basement complete with a newly renovated 3-piece bathroom in 2024 . The 4-piecebathroom upstairs also underwent an update in 2023.Modern 2-piece ensuite in primary bedroom. Take advantage of the private, fenced-in backyard with no rear neighbours ideal for kids, pets, and outdoor entertaining. Kids will easily be able to utilize the back yard gate to access the parkette in the complex. Condo fees include access to the community's outdoor pool perfect for cooling off during the summer and cover maintenance of common areas, water, and building insurance for easy, worry-free living. Don't miss your chance to own this turnkey home in a fantastic location close to schools, parks, shopping, GO station, and 401. Furnace maintenance done in March 2025, Reverse Osmosis system maintenance service May 2025. New dishwasher 2025,new water softener system 2025. (id:59646)
152 Weston Drive
Milton (Sc Scott), Ontario
Welcome to your dream home in the heart of Milton! This stunning 4-bedroom, 3-bathroom detached home offers over 2,000 sq ft of beautifully designed living space, perfect for families and entertaining alike. Step into an inviting open-concept layout that seamlessly connects the living, dining, and kitchen areas - ideal for hosting gatherings and everyday living. Separate entrance to basement from garage. Spacious bedrooms. Each of the four generously sized bedrooms offers plenty of room to relax, unwind, and make your own. Modern kitchen. Enjoy cooking in a well-appointed kitchen with ample counter space, cabinetry, and a functional design that meets all your culinary needs. Beautiful backyard retreat. Step outside to a private backyard oasis featuring a gorgeous gazebo and a large storage shed - perfect for summer entertaining and additional storage. (id:59646)
16 Bethwin Place
Toronto (Willowridge-Martingrove-Richview), Ontario
This pristine 3-bedroom bungalow sits proudly on a beautifully manicured corner lot facing the park, in one of the most friendly, family-oriented neighbourhoods around. Loved and cared for over the years, its now ready for new memories to be made. Enjoy a spacious pool sized backyard with lush landscaping and a peaceful patio perfect for relaxing or entertaining. The oversized 2-car garage features high ceilings, a separate electrical panel, and loads of potential for hobbyists, a workshop, or EV charging.The fully finished basement includes a separate entrance, full kitchen, above grade windows for lots of natural light, and tons of storage space ideal for in-laws, multi-family living, or income potential. With top-notch neighbours, a park across the street, and pride of ownership shining throughout the area, 16 Bethwin Place is more than a house, its the perfect place for a family to call home. Offers easy access to TTC, parks, shopping, and major highways making daily life effortless and convenient. (id:59646)
5335 Salem Road
Burlington (Appleby), Ontario
Tucked away on a quiet street in the desirable Pinedale neighbourhood, this beautiful 3-bedroom, 2-bathroom solid brick bungalow offers the perfect blend of charm, comfort, and incredible potential. Backing directly onto peaceful parkland, this home is a rare find. From the moment you step inside, you'll notice the warmth of rich hardwood flooring and the pride of ownership throughout. Solid wood kitchen, complete with elegant granite countertops and an under-mount sink ideal for cooking, entertaining, and gathering with loved ones. Step outside and discover a large, private backyard with no rear neighbours just serene green space stretching out behind you. Its an ideal spot for morning coffee, evening dinners under the stars, or weekend get-togethers with family and friends. But there's more! This home features a finished lower level offering additional living space perfect for a family room, home office, gym, or guest area. Plus, there's a large, unfinished workshop space with endless possibilities. Whether you keep it for storage or transform it into a fourth bedroom, studio, or hobby room, the choice is yours. Location is everything, and this home truly delivers. You're just minutes to shopping, great schools, parks, major highways, Centennial Bike Path and the Appleby GO Station making commuting or running errands effortless.Whether you're looking to downsize in style, grow into your next family home, or simply enjoy more peace and privacy without sacrificing convenience, this Pinedale home checks all the boxes. Some photos have been virtually staged. (id:59646)
142 - 445 Ontario Street S
Milton (Tm Timberlea), Ontario
This beautifully upgraded 3 bedroom, 3 bathroom townhouse offers 1,575 sqft of stylish, functional living in Miltons desirable Abbeys on the Sixteenth community by Bucci Homes. With modern finishes and thoughtful updates throughout, this home delivers comfort, convenience, and quality in a prime location. The open-concept main floor features 9 ceilings, LED lighting, and fresh paint (2024). The upgraded kitchen boasts quartz countertops, stainless steel appliances, a large island, and plenty of storage ideal for entertaining and everyday use. The living/dining area walks out to a private balcony, perfect for BBQ, creating a cozy indoor-outdoor flow. Upstairs, a spacious family room offers flexibility for a home office or lounge, and leads to a private terrace. The primary bedroom features an expanded walk-in closet and a modern ensuite bath with glass shower enclosure. Two additional bedrooms are currently combined into one oversized room but can be easily separated again. A full bathroom and upper-level laundry with front-load washer and dryer add convenience. Tech and utility upgrades include Cat 6 ethernet in every room, a belt drive quiet garage door opener with phone access, water line and extra outlets in the garage, and updated modern door casings and baseboard trim throughout. Located in Miltons Timberlea neighborhood, close to schools, parks, shopping, restaurants, highways, and the GO Station, this move-in ready home is the perfect blend of style and smart upgrades. (id:59646)
54 Threshing Mill Boulevard
Oakville (Go Glenorchy), Ontario
Located in Fernbrook's Seven Oaks Community on a family friendly Street, this home boasts 3539ft2 of finished living space above grade plus an unfinished lower-level waiting to be customized to suit your family's unique lifestyle. This 4-Bedroom 4 Bath home sits on a premium 43Ft wide lot with Double Car Garage. With an attractive stone and stucco exterior, the Walton model offers a great open-concept floor plan with 10-Foot Smooth Ceilings throughout the Main level and 9-Foot Ceilings on the second Level. Great room with coffered ceiling and cast stone gas fireplace, soft close AYA kitchen cabinetry, large granite island, stainless steel appliance package, quartz vanities, crown molding, wainscoting, Oak staircase with wrought iron pickets, Mudroom, loads of pot lights, spacious Primary bedroom with his/hers walk-ins, sumptuous 5-piece ensuite & second floor laundry. Irrigated & fenced yard and maintenance free composite deck with glass enclosure completes this wonderful home. Near schools, shopping, parks and major routes. (id:59646)
4205 Cole Crescent
Burlington (Alton), Ontario
Welcome to this incredible semi-detached home that offers the feel of detached living right in the heart of family-friendly Alton Village, Burlington! This home has been updated from top to bottom and is truly move-in ready and designed to accommodate you're a growing family's needs! Featuring 4 bedrooms, a main floor den, and a fully finished lower level, it's versatile living space is sure to impress. Inside, you'll find hardwood flooring throughout, a renovated kitchen with pristine white shaker cabinets, quartz countertops, and a large built-in pantry. Custom millwork adds a unique touch, and the spacious lower level offers a large recreation area and tons of storage. You'll find an updated powder and main bathroom and large windows throughout the house bringing in plenty of natural light. Outside, meticulous gardens and a welcoming wrap-around porch create impressive curb appeal with a fully fenced rear yard, ensuring privacy and an ideal outdoor space. Don't miss out on this opportunity to make this exceptional property your own and enjoy all that this wonderful neighborhood has to offer! (id:59646)
416 Trafalgar Road
Oakville (Oo Old Oakville), Ontario
Upscale waterfront cottage living minutes from downtown Oakville. Welcome to life at 416 Trafalgar Road on 16 Mile Creek! Swimming, boating, kayaking, canoeing, paddle boarding and fishing on the river in spring, summer or fall. Skating, cross-country skiing and snow shoeing in the winter months. Year-round recreation and transitioning beauty. Nestled in the prestigious enclave of Old Oakville, this reno'd character home charms w/ its riverside locale & riparian privileges. This 4BED, 3.5BATH RES offers LUX combined w/ meticulously designed LIV spaces, all curated over 3,650 sq.ft. Begin your journey in a sunroom, boasting heated porcelain FLRS & seamless transition to the outdoors, bathing the INT w/ NAT light. Entertainment flows gracefully into the LRG formal DR, where dinner parties can find addt'l warmth by a fireplace adorned w/ a porcelain mantel. Venture into the parlour, where a LRG bay window frames panoramic views of nature. At the epicenter of this home is the gourmet Scavolini KIT, a chef's haven w/ top-tier Gaggenau APPs, Quartz counters & breakfast area. The modestly grand design includes hardwood FLRS w/ heated porcelain inlay & vaulted ceilings capped by exposed beams. On the 2nd LVL, the primary BED suite offers a 4PC ensuite, custom B/Is & W/O to an expansive rooftop deck with breathtaking views of the valley. The basement is equally lavish, enclosing a den, addt'l BEDS, a full BATH, sauna & a W/U to the backyard retreat. Outside, an inground heated concrete pool, cabana-ready structure, L/O deck adorned w/ AMB lighting set the scene for unmatched alfresco delight. Walk down the concrete staircase & take in the glorious scenery from a 2nd deck or venture down further to the dock & go for a paddle. Close to reputable schools, parks, marinas, trails, recreational facilities, shopping and restaurants this home perfectly balances style with practical, enjoyable living. 416 Trafalgar Road and Sixteen Mile Creek. Two of Oakville's hidden treasures. (id:59646)
2086 Thornlea Drive
Oakville (Br Bronte), Ontario
Very well-maintained multi-level backsplit family home in desirable Bronte, located on a quiet tree-lined street just steps from Bronte Harbour, lakefront trails, and Oakville Christian School. This spacious home offers 3+1 bedrooms, 2.5 bathrooms, and a versatile layout ideal for a growing family. Enjoy hardwood flooring on two levels, a bright white eat-in kitchen with walk-out to a private back patio, and a cozy family room with fireplace, perfect for relaxing or play. Numerous updates include roof shingles (2006), furnace and AC (2016), and a newly replaced rear fence. With a two-car garage, ample storage, and a large backyard, this home combines comfort and functionality. Walk to shopping, transit, and top community amenities including QEP Cultural Centre, Bronte Tennis Club, Coronation Park, and the GO Station. (id:59646)
1235 Field Drive
Milton (Cl Clarke), Ontario
Welcome to 1235 Field Drive! This Great Gulf built "Robertson" 4-bedroom home is being offered for the first time on the market. Nestled in a prime location, this home offers an array of modern updates and spacious living areas. The heart of the home boasts a recently updated kitchen complete with stainless steel appliances, granite countertops, and large island and pantry. Ideal for culinary enthusiasts and family gatherings alike. The large eat in area is perfect for daily dining, or entertaining larger groups of family. The space opens to the expansive family room, perfect for movie nights and get-togethers. The main floor has additional separate formal living and dining rooms which provide elegant spaces for hosting dinners and celebrations. New main floor porcelain tiles provide a modern look and easy maintenance and the convenience of a main floor laundry room also makes daily chores a breeze! A gorgeous staircase leads you to the second floor where you will find a dedicated office space which offers a quiet retreat for work or study. The four bedrooms are quite large in size; the primary with double walk in closets and a large ensuite bath with separate soaker tub and shower. The finished basement adds extra living space AND IS A LOT OF FUN!! Ideal for a music jamming space, teen hangout, playroom, gym, or additional entertainment area. Relax and enjoy your morning coffee or evening sunset on the charming front porch. The street is quiet, and the neighbours are friendly! Meanwhile, the fenced-in backyard ensures privacy and security, making it perfect for children and pets. Finally, unwind in the luxurious swim spa, a wonderful addition for year-round enjoyment and relaxation. The layout of the house is meticulously designed to offer both functionality and aesthetic appeal. The bedrooms are exceptionally large, providing ample space for comfort and personalization. This beautiful home is conveniently located close to schools and shopping. (id:59646)
2247 Malden Court
Mississauga (Sheridan), Ontario
Attention RENOVATORS! Welcome to 2247 Malden Court, located in the prime and tranquil neighborhood of Sheridan Homelands. This beautiful 4-bedroom home is perfect for families and offers ample space to create lasting memories. One of the standout features is the meticulously maintained GUNITE POOL, beautifully surrounded by armor stone, providing a perfect oasis for relaxation and entertainment. The kitchen is well-appointed and ready for your personal touches, allowing you to create the culinary space of your dreams.With its spacious layout and inviting ambiance, this home is an excellent opportunity for those looking to renovate and make it their own. Dont miss out on the chance to transform this property into your dream home! (id:59646)
105 - 2055 Walkers Line
Burlington (Rose), Ontario
Welcome to 2055 Walkers Line, a charming bungalow-style townhome nestled in the sought-after Millcroft community. This well-appointed 2+1 bedroom, 2 full bath home offers a comfortable, low-maintenance lifestyle with thoughtful upgrades throughout. The main floor features an inviting eat-in kitchen, a spacious living/dining area, and a bright primary bedroom for convenient one-level living. A fully finished lower level adds versatile space with an additional bedroom, full bath, and a cozy rec roomperfect for guests, a home office, or a growing family. Ideal for anyone looking to enjoy the Millcroft lifestyle with easy access to parks, trails, shopping, Millcroft Golf Club and more. Above grade parking spot located next to the unit. (id:59646)
317 Lock Street W Unit# 316
Dunnville, Ontario
A very RARE OPPORTUNITY!! It has been OVER 13 YEARS since this model was offered for sale! The Cambridge is the 2nd LARGEST MODEL (only 4 in the building!). This sunny & spacious 1318 sq.ft Open Concept 2 Bed, 2 FULL Baths PLUS 100 sq.ft. Balcony overlooking the courtyard. Numerous Features; Huge Kitchen with Large (10ft!!) Breakfast Bar & Plentiful Cupboards open to the Living Room & Dining Rooms with Sliding Doors to Balcony, Both Bedrooms have access to their own private bathrooms - including Huge Full Ensuite w/Walk-in Shower. Separate Laundry/Storage Room, Pocket Doors, 6 Appliances & More! Set in the exclusive Village By the Grand Adult Lifestyle Building with Beautiful facilities for your use - Indoor Spa Pool, Exercise Room, Fireside Lounge, Games Room and 2 Craft Rooms, Huge Community Hall, On Site Superintendent , Outdoor Covered Patio, BBQ, Lots of Social Events too! Perfectly located next to the Haldimand War Memorial Hospital & Pharmacy, and just steps to the Grand River, Parks, Shops and Downtown. Don't miss your chance on this one and enjoy a carefree lifestyle! (id:59646)
400 Romeo Street N Unit# 113
Stratford, Ontario
Step into effortless condo living with this stunning main-floor unit, offering the perfect blend of comfort and convenience! Enjoy direct yard access from your private patio, ideal for pet owners or those who love a little extra outdoor space. Inside, you'll find two spacious bedrooms plus a versatile den, perfect for a home office. The primary bedroom boasts a walk-through closet leading to a beautifully updated ensuite, complete with extra linen storage. The modern kitchen and bathrooms feature upgraded quartz countertops, while new flooring throughout adds a fresh, contemporary touch. Oversized windows with California shutters fill the space with natural light, complemented by central AC and heat for year-round comfort. Plus, enjoy the convenience of in-unit laundry and secured, heated underground parking. Don't miss this exceptional opportunity for stylish, low-maintenance living—schedule your viewing today! (id:59646)
239 Ossian Terrace
Ingersoll, Ontario
Versatile Institutional building with high visibility in Ingersoll. Located on a prominent corner lot at Ossian Terrace and Bell Street, this well-maintained brick building- formerly a Kingdom Hall, offers exceptional opportunity for a variety of uses. Built approximately 30 years ago and zoned Institutional, this property is ideal for a new congregation, professional offices, a care centre, or potential residential conversion ( subject to approvals.) Inside you will find 3581 square feet of bright, open space, complemented by two additional rooms currently used as board or cry rooms, and three bathrooms for added convenience. The building is serviced by an on-demand water heater, ensuring efficiency and comfort. Situated on a generous 3/4 Acre lot, there is ample on-site parking and a detached storage building at the rear of the property. The high traffi corner location ensures maximum exposure making this a smart investment in one of Ingersoll's well established areas. Don't miss the opportunity to repurpose or reimagine a quality built space with excellent infrastructure and future potential. (id:59646)
835 King Street W
Kitchener, Ontario
An exceptional opportunity to acquire Taste of Mediterranean, a highly profitable restaurant situated within Grandriver Hospital in Downtown Kitchener. This turnkey operation boasts impressive financial performance and enjoys substantial franchise support. All relevant information, including financials and operational details, will be provided exclusively through the appointed agent. Prospective buyers are kindly requested to contact the agent directly for inquiries and to arrange confidential consultations. Please respect the privacy of the business and DON'T approach the restaurant or its staff directly. (id:59646)
1250 Old Colony Road
Oakville, Ontario
Glen Abbey Ravine Retreat Steps from Top-Ranked SchoolsNestled at the end of a quiet cul-de-sac in Oakville's prestigious Glen Abbey, this 4+1 bedroom,4 bathroom detached home sits on a premium ravine lot, offering unmatched privacy and serene forest views. A 5-minute trail walk leads to Pilgrims Wood Public School, and Abbey Park High School both top-ranked in Ontario just 10 minutes away, making this an ideal haven for families seeking nature and exceptional education.The ravine-facing backyard is a private oasis with a heated saltwater pool, vibrant rose garden, and striking Japanese maple, framed by lush greenery. Perfect for relaxation or entertaining, the spacious wooden deck invites al fresco dining amid wildlife and tranquil creek sounds.Inside, the sunlit peninsula kitchen boasts stainless steel appliances, ample cabinetry, and a cozy breakfast nook with sweeping ravine views. The main floor flows seamlessly with a formal dining room, cozy living area, and family room featuring a wood-burning fireplace. Upstairs, the primary suite offers a walk-in closet and modern ensuite with granite vanity and glass shower. Three additional bedrooms share a stylish full bathroom.The finished basement adds versatility with a recreation room, new vinyl flooring, a fifth bedroom, and full bathroomperfect for teens, guests, or a home office. Additional perks include main-floor laundry with garage/backyard access, proximity to provincial parks, trails, QEW/403, and award-winning golf courses.Move-in ready, this Glen Abbey gem blends luxury, nature, and top-tier education in a rare ravine-lot paradise. Don't miss your chance to call it home! (id:59646)
3 Lawrence Avenue
St. Thomas, Ontario
Nestled in a desirable south St. Thomas community, this beautifully maintained four-level side-split detached home presents an exceptional opportunity. Boasting a double car garage, this residence welcomes you with a spacious foyer on the main level, flowing seamlessly into an open-concept living and dining area. The kitchen, complete with an island and a striking cathedral ceiling, provides direct access to a rear deck and a substantial, fully fenced rectangular yard – perfect for outdoor enjoyment. Ascend to the second level to discover a generously sized master bedroom featuring a private three-piece en-suite. Two additional well-proportioned bedrooms and a four-piece bathroom complete this level. The third level offers a large family room, an additional bedroom, and a convenient three-piece bathroom, presenting excellent potential for an in-law suite conversion. The basement level conveniently houses the laundry facilities and provides an expansive unfinished area, ideal for ample storage or a children's play space. Enjoy the benefits of a wonderful neighborhood, with close proximity to schools, parks, major highways, and shopping amenities. This well-kept home, recently updated, is situated within the sought-after Mitchell Hepburn School District and truly represents fantastic value. Don't let this must-see property pass you by! (id:59646)



