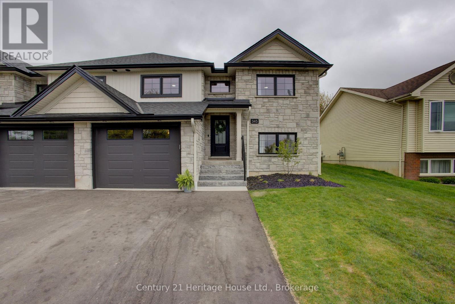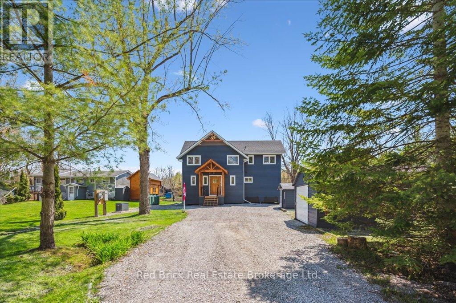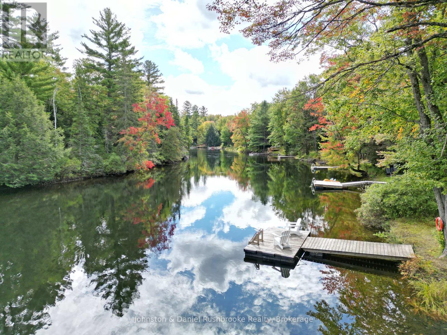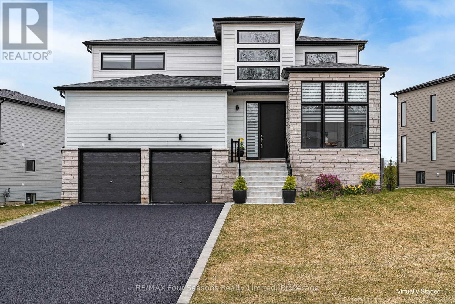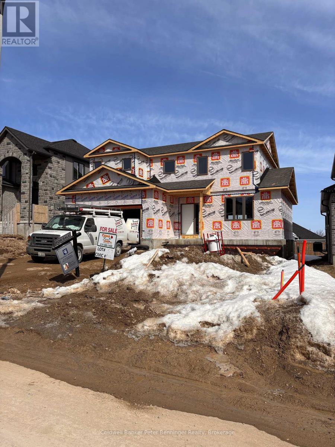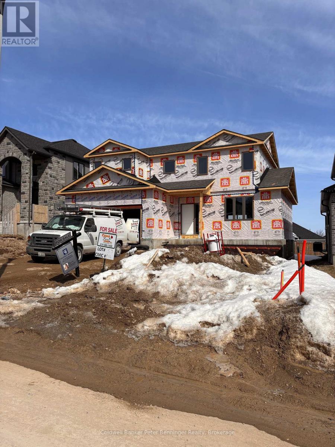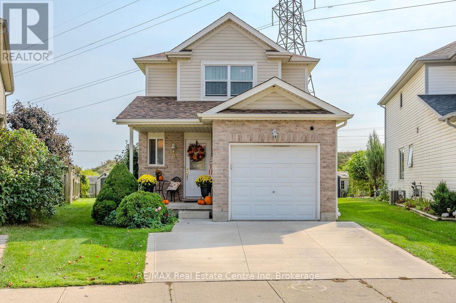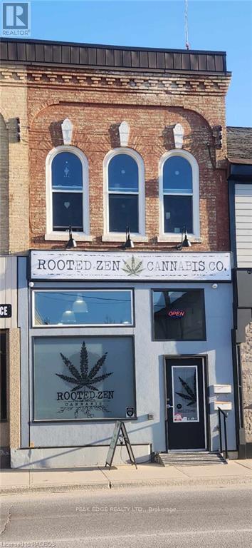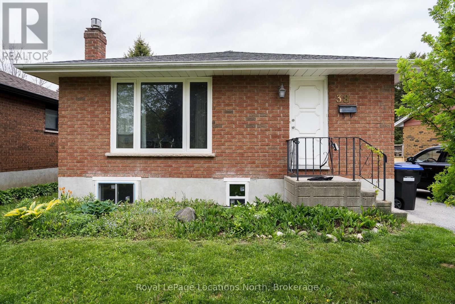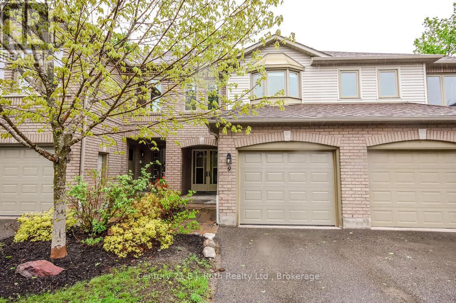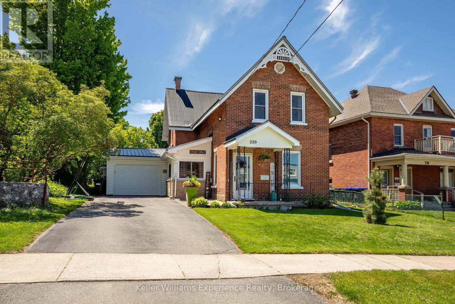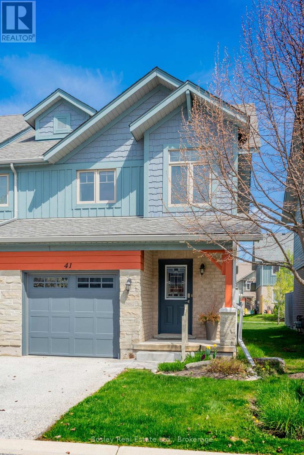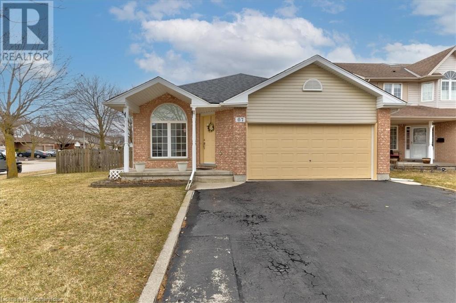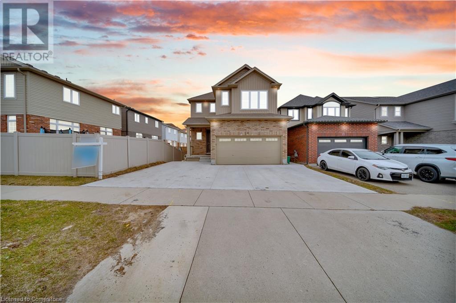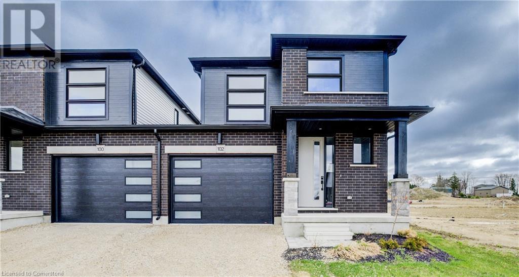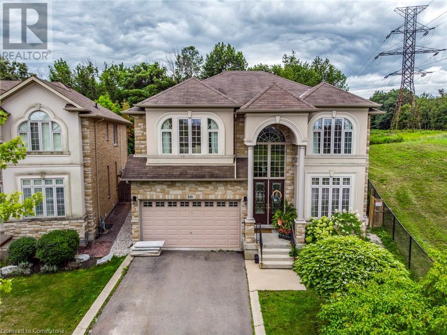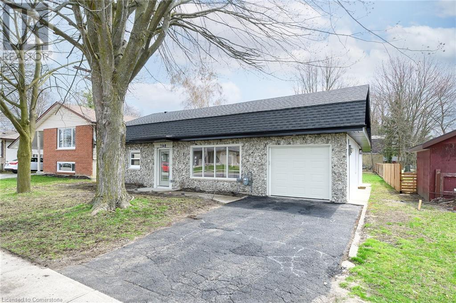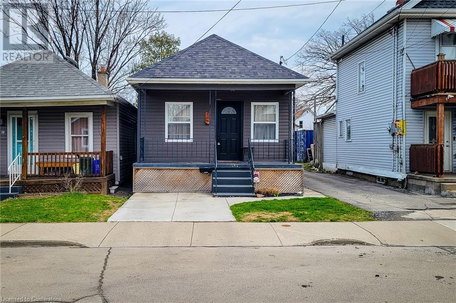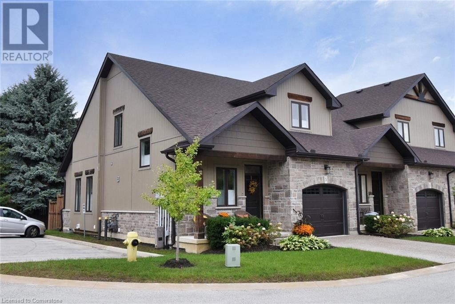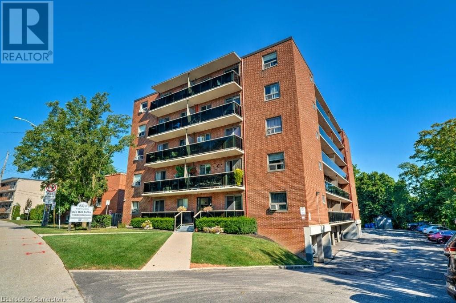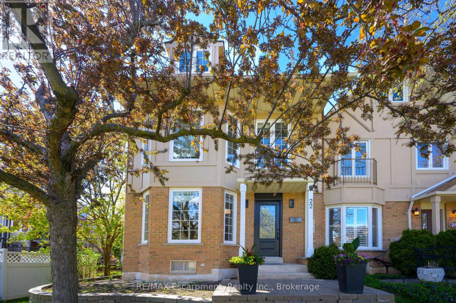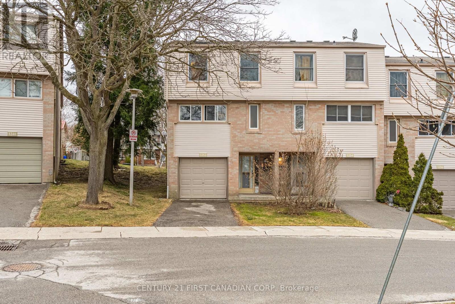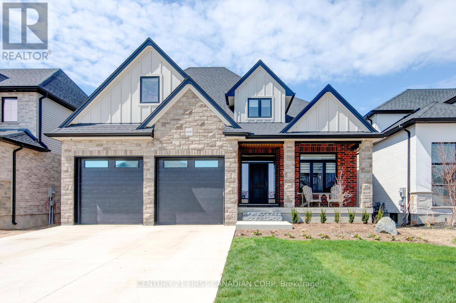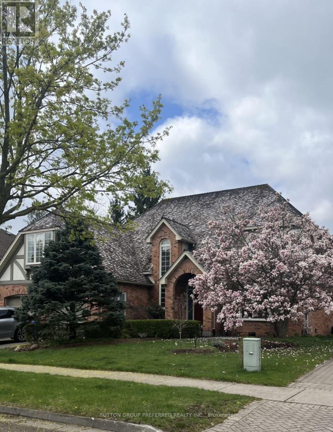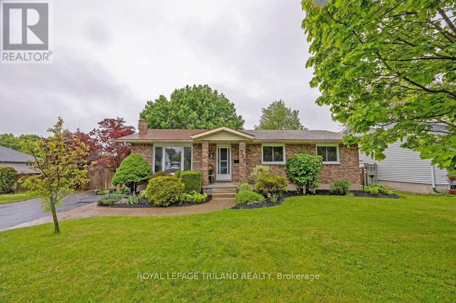345 Queen Street N
West Grey, Ontario
Better Than New! Stunning Semi-Detached Home in the Heart of Durham. This beautifully upgraded semi-detached home, built less than a year ago, combines modern comfort with thoughtful craftsmanship. Located in the heart of Durham, this property offers stylish living with premium finishes and spacious interiors. Step inside to discover three full bathrooms, including a 3-piece ensuite, offering convenience and luxury. With 3 + 1 bedrooms, this home provides ample space for families, guests, or a dedicated home office. The kitchen is a showstopper, featuring sleek quartz countertops that add both elegance and functionality. Three of the bedroom closets have professionally installed closet organizers making life a little easier. Comfort meets efficiency with a fully owned hot water on demand unit, central air conditioning, and a paved driveway that accommodates four vehicles. Outside, a privacy fence will be erected between the two units, ensuring more privacy. A handcrafted 12' x 12' Amish wooden shed at the rear adds character and provides extra storage for seasonal or outdoor essentials. Perfectly located in a vibrant community, this move-in-ready home offers modern convenience, exceptional upgrades, and a welcoming atmosphere. (id:59646)
1088 Gravel Pit Drive
Minden Hills (Minden), Ontario
Discover your perfect lakeside escape at 1088 Gravel Pit Drive, a captivating cottage on Canning Lake. This inviting 3-bedroom, 1-bathroom retreat provides the ideal setting for making cherished memories at the lake. Step outside onto deck and take in the breathtaking western exposure, treating you to spectacular sunset views across the lake. The beautiful level lot provides easy access to your private sandy shoreline, ideal for swimming and water activities, or walk over to the bridge over the stream that connects to a private forested area and take in the local wildlife that comes to visit. This property has undergone numerous thoughtful upgrades, including new flooring throughout, new windows, and landscaping that enhances the natural beauty of the surroundings. The upgraded dock makes boating and lakeside relaxation effortless. Sought after Canning lake is on a 5-lake chain, connecting you to miles of boating, a marina, restaurants and boating to Haliburton Village. Additional features include a cozy bunkie with 2-piece bathroom, shed and detached one-car garage for convenient storage of your vehicle and recreational equipment. This 3-season haven on Canning Lake could easily be converted to a 4-season home or cottage and offers the perfect balance of charm and modern comfort. (id:59646)
1002 Bagley Road
Gravenhurst (Morrison), Ontario
Welcome to 1002 Bagley Road, Severn Bridge (Gravenhurst) - a rare, newly built post-and-beam bungaloft on the Trent-Severn Waterway, offering deep water access, full sun exposure on the waterfront, and a turnkey lifestyle just 15 minutes by boat to Sparrow Lake. Designed as a forever home and crafted with intention, this 2024 custom build blends timeless Muskoka charm with modern efficiency - including a high-end heat pump HVAC system with propane backup, closed-cell foam insulation, and engineered helical piles driven to bedrock. An abundance of thoughtfully finished space at 1,824 sq ft with 3 bedrooms, 2.5 bathrooms, vaulted shiplap ceilings with custom beams, and a stunning loft overlooking the main living area. The chef's kitchen features a 36" gas range, premium granite counters, and expansive water views, flowing into a central space with a live-edge breakfast bar, cozy propane fireplace, and walkout to the waterfront deck. The main-floor primary suite includes a custom 12-ft sliding glass door that opens to the deck and waterfront, creating a breathtaking wall-of-glass effect. Down at the water, enjoy three newer docks (rebuilt in 2021), a covered boat slip, and a firepit area for year-round enjoyment. Additional highlights include a detached garage, Level-2 EV charger, automatic generator, newly completed landscaping with fresh hydroseeding, a flagstone walkway from the deck to the shoreline, a custom hardwood front door, and high-speed fiber internet professionally trenched into the property. Offered fully furnished and ready for immediate use, this is a true turnkey retreat on one of the region's most desirable rivers. Boat for hours in either direction - north through Sparrow Lake and on to Georgian Bay via the Big Chute Marine Railway, or south through Lock 42 into Lake Couchiching and beyond. A rare chance to own new construction with character in a location that delivers it all. (id:59646)
9 Cambridge Street
Guelph, Ontario
A rare opportunity to own a large red-brick 6-plex just steps to downtown Guelph. There are 4 two-bedroom units and 2 one-bedroom units, four private parking spots in the rear laneway, plus ample 24/7/365 street parking right in front of the building. This 4800 square foot building is a perfect BRRR candidate for a savvy investor, as a few of the units are ready for updating, and at least three units will come vacant. All six units are separately metered for hydro, gas boiler replaced in 2022, a coin-operated laundry, and small storage units in the basement. The location is fantastic, just steps to downtown and all of its amenities. Contact us for a summary of the financials. (id:59646)
1217 Sherwood Forest Road
Bracebridge (Oakley), Ontario
Get ready for the summer of 2025 at this beautiful, fully winterized cottage in the heart of Muskoka. Just minutes from the shops and services of Bracebridge and a 2-hour drive from the GTA, this property blends the relaxed rhythm of waterfront living with everyday conveniences, ideal for young families and multi-generational enjoyment alike. Set on a gently sloping, wooded lot with 105' of sandy, hard-packed shoreline perfect for kids to wade in, the waterfront is as versatile as it is picturesque, offering both shallow entry and deep water off the dock for all your swimming, paddling, and boating adventures. Inside, the cottage exudes warmth and comfort with pine accents, light floors, and a cozy propane stove that invites you to unwind after a sun-soaked day outdoors. The open-concept layout features three bedrooms and over 1,050 square feet of space, with a central kitchen complete with a large island perfect for gathering around. Picture your mornings with coffee, watching the sunrise and river views, and your evenings lit by the crackle of a fire under the stars with your friends. A screened porch, multiple deck areas, and the potential to expand with an additional deck make indoor-outdoor living effortless. This mostly turnkey retreat also features a heated bathroom floor, spray foam insulation in the crawlspace, and an energy-efficient heat pump with air conditioning, making it as comfortable in the snow as in the sun. With three storage sheds, a floating dock, and a fire pit for classic cottage nights, this fully furnished retreat provides an incredible way to enter the Muskoka real estate market and start building new family memories for years to come. (id:59646)
95 Goldie Court
Blue Mountains, Ontario
Welcome to your Four-Season oasis in the Bayside Community!! If you are seeking a lifestyle that embraces the beauty of every season while enjoying the convenience of modern living, look no further. This exquisite three-bedroom, three-bathroom open-concept home is designed to offer the perfect blend of comfort and luxury. The spacious open-concept design seamlessly connects the living, dining, and kitchen areas, creating an inviting atmosphere ideal for entertaining family and friends. The high-end kitchen features top-of-the-line JennAir appliances, a walk-in pantry and ample counter space. The cozy living area, highlighted by a gas fireplace offers warmth and ambiance, while modern brass fixtures add a touch of elegance, creating a sophisticated yet comfortable environment. Retreat to the luxurious primary bedroom, complete with a walk-in closet and a beautifully appointed ensuite bathroom. Outdoor adventures await just beyond your doorstep, with the scenic Georgian Trail offering miles of paths for cycling and walking. For winter sports enthusiasts, the nearby Georgian Peaks Ski Club provides excellent skiing and snowboarding opportunities, while golf lovers can enjoy the proximity to the Georgian Bay Golf Course. A short bike ride or drive will take you to the charming Village of Thornbury, known for its delightful boutiques and restaurants. Enjoy local dining experiences, shop for unique treasures, or relax by the water - this vibrant community has something for everyone. Conveniently located just 20 minutes from the thriving Town of Collingwood, you will have access to even more shopping, dining and entertainment options. Whether you are looking for a home base filled with activity or a tranquil retreat to unwind, this property in Bayside Community is the perfect choice. (id:59646)
Lot 55 Pugh Street
Perth East (Milverton), Ontario
Available in approx 60 days after deposit is received for you to move into! This brand new build is just waiting for you to call it home!. Currently building in the picturesque town of Milverton your building lot with custom home is nestled just a quick 30-minute, traffic-free drive from Kitchener-Waterloo, Guelph, Listowel, and Stratford. Lot 55 Pugh St. offers an open home with 3 Bedroom, 3 Baths and lots of floor space for your family to enjoy! This 2 storey stunning home with a spacious backyard has many standard features not offered elsewhere! Enjoy entertaining in your Gourmet Kitchen with stone countertops and did I mention that 4 stainless Kitchen appliances included ($5000 value)? Standards included in this home are an Energy-Efficient Heating/Cooling System, upgraded insulation, premium flooring and custom designed cabinets not to mention much more! Early enough still for you to pick your own lighting Fixtures ($2500 Allowance), paint colors (3) so move quick! The smartly designed Full Basement space hasgreat Potential for Add. Living Space for multifamily living and can be finished to your specifications for an additional cost prior to move in if desired. Finally, this serene up & coming location offers the perfect blend of small-town charm but convenient access to urban centers. Buying a new home is one of the fastest ways to develop equity immediately in one of the biggest investments of your life! Come and see Lot 55 for yourself and before someone else snatches away your dream home! Experience the perfect blend of rural serenity and urban convenience in your new Cedar Rose Home in Milverton. Reach out for more information. (id:59646)
116 (Lot 53) Pugh Street
Perth East (Milverton), Ontario
Ready to move in in 60 days! Lot 53 Pugh St. offers an open concept home with 4 Bedroom, plus 3 Bath waiting on you to bring the finishing touches. This 2 storey stunner home with a spacious backyard and has many standard features not offered elsewhere! For example, a Gourmet Kitchen with stone countertops and 4 Kitchen appliances! Plus its built as an Energy-Efficient home with High-Efficiency Heating/Cooling Systems and upgraded insulation throughout meaning you spend less on heating and cooling costs. Pick your Premium Flooring and your own Fixtures! There is a Full Basement with Potential for Additional Living Space as well as a rough in for bath. Did I mention the basement is already insulated? With three decades of home-building expertise, Cedar Rose Homes is renowned for its commitment to quality, attention to detail, and customer satisfaction. Each custom home is meticulously crafted to meet your highest standards ensuring a living space that is both beautiful and enduring. An Added bonus is you're living in the picturesque town of Milverton which is just a 30-minute, traffic-free drive from Kitchener-Waterloo, Guelph, Listowel, and Stratford. This serene up & coming location offers the perfect blend of small-town charm with all amenities and convenient quick access to urban centers. Moving in to a newly built home is one of the fastest ways to develop immediate equity in one of the biggest investments of your life! Experience the perfect blend of rural serenity and urban convenience in your new Cedar Rose Home in Milverton. Reach out for more information or to tour this home! (id:59646)
128 Henhoeffer Crescent
Kitchener, Ontario
HUGE $40,000.00 PRICE REDUCTION, NOW IS THE TIME! Make this dream come true with this beautiful three bedroom two bath one owner home checks all the boxes your wish list. The open concept main floor with generous kitchen and loads of cabinet and counter space leads to the dining area large enough to seat everyone at the dinner table. Time to unwind from the days events in the massive family room with doors to you outdoor oasis. The huge rear yard boasts a nice big deck and one of the largest yards in the entire subdivision that backs on to NOTHING but green space. Two good size bedrooms plus a french door access primary bedroom with full walk-in closet that rivals itself as one of the biggest in the entire home. The basement is where all the updated furnace, water softener and mechanicals are but also has a bathroom rough in to turn this blank canvas into your own masterpiece. The one car garage certainly is the way to keep all the snow off your car or store all the extras. At $749,900.00 and great interest rates upon us, the time to own your piece of heaven has arrived. Fast possession available!!!! (id:59646)
209 10th Street
Hanover, Ontario
Excellent investment opportunity in the town of Hanover. This commercial building has great visual exposure, public parking out back. The main floor consists of 1,320 square feet of commercial space that was recently renovated and is currently leased out for the next 2 years. The second level offers a 1,320 square foot 3 bedroom apartment with a private deck that is in the process of being leased. There is also a detached garage that can accommodates 2 vehicles. The building has had extensive renovations. In 2020 the main commercial united was gutted and redone which included wiring, plumbing and a upgraded exterior. The store roof was done in 2021. Two separate gas and hydro meters. The owner would like to lease back the garage. There is a full unfinished basement, perfect for extra storage. This property will gross $43,800 once fully rented. (id:59646)
11012 First Line
Milton (Moffat), Ontario
Diamond in the Rough. This charming country home on a .25 acre lot, nestled among prestigious executive homes, presents endless possibilities. The existing house offers potential for renovation. Choose your path to create the perfect dream home. Ideal location with convenient proximity to Guelph, Milton, and quick access to the 401 and Hwy 6. Don't miss this chance to turn your vision into reality in this highly sought-after neighborhood with natural gas and high-speed internet available. (id:59646)
11012 First Line
Milton (Moffat), Ontario
Rare development opportunity in the charming Village of Moffat! This .25 acre building lot, nestled among prestigious executive homes, presents endless possibilities. The existing house offers potential for renovation or a fresh new build. Choose your path to create the perfect dream home. Ideal location with convenient proximity to Guelph, Milton, and quick access to the 401 and Hwy 6. Don't miss this chance to turn your vision into reality in this highly sought-after neighborhood with natural gas and high-speed internet available. (id:59646)
10 Wildrose Trail
Collingwood, Ontario
Don't miss this opportunity to own a beautifully maintained townhouse in the highly desirable Tanglewood community perfect as a full-time residence or a year-round getaway in Ontario's renowned four-season playground. Ideally located close to skiing, golf, scenic trails, and the shores of Georgian Bay, this home offers both comfort and convenience in every season. The main floor features a warm and functional open-concept layout with a cozy living room, gas fireplace, and high ceilings. Large windows with California shutters provide natural light and a touch of elegance. The kitchen is stylish and well-equipped, featuring granite countertops, stainless steel appliances, and a central island with bar seating. The adjoining dining area leads out to an interlock patio and open backyard. Upstairs, you'll find three generously sized bedrooms. The primary suite includes a walk-in closet and a 5-piece ensuite. Two additional bedrooms comfortably accommodate queen-sized beds and offer ample closet space. A 4-piece bathroom and convenient linen closet complete the second floor. The fully finished basement expands your living space with a gas fireplace, a 3-piece bathroom, and extra storage. Whether you're settling in full-time or seeking a low-maintenance retreat, this property checks all the boxes. Furniture is available for purchase separately, outside of the real estate transaction. Schedule your private viewing today and discover all that this Tanglewood gem has to offer! (id:59646)
38 Sproule Avenue
Collingwood, Ontario
Welcome to 38 Sproule Drive, a charming legal duplex nestled in one of Collingwoods most desirable and family-friendly neighbourhoods. This thoughtfully designed property offers a rare opportunity for investors or families seeking a versatile home that seamlessly accommodates multigenerational living. Whether you're looking for an income-generating investment or a spacious residence with room for extended family, this property delivers comfort, flexibility, and potential.The main home is bright and inviting, offering functional living spaces perfect for everyday life and entertaining. The legal accessory suite provides a completely separate living areaideal for rental income, in-laws, or adult children who need their own space. With two fully contained units, you have endless options to live, rent, or a combination of both.Located just steps from elementary and secondary schools, daycares, scenic walking trails, public transit, and nearby parks, this location is as convenient as it is community-oriented. Enjoy a peaceful setting in a quiet subdivision while being just minutes to downtown Collingwood, Blue Mountain, shopping, and beaches.Dont miss out on this unique opportunity to own a legal duplex in an unbeatable location. Contact us today to schedule your private viewing. Please allow 24 hours' notice for all showings. (id:59646)
9 - 492 Laclie Street
Orillia, Ontario
Don't Miss Your Chance To Live With True Peace Of Mind In The Lakeridge Condo Community! This 2-Storey, 3 Bedroom Townhouse Comes With A Fully Finished Basement For Additional Living Space. Located Amidst A Community Of Like-Minded Individuals With Pride Of Ownership Evident Throughout The Complex. Once Inside, You'll Be Greeted By A Bright & Airy Main Floor Living/Dining Room, Custom Kitchen With Loads Of Cupboard Space & A Handy 2-Pc Bath. Your Gleaming Patio Doors Lead To A Charming Back Deck Complete With A Gas BBQ Hookup & Surrounded By Greenery. Upstairs You'll Find All Three Bedrooms, Including The Primary Which Is Luxuriously-Sized, With A W/I Closet & Semi-Ensuite Access To The Main 5-Pc Bathroom. The Basement Offers A Rec Room, Laundry Area & Utility Room With Plenty Of Storage. Parking For Two Cars With The Single, Attached Garage & Private Driveway, As Well As Ample Visitor Parking. Condo Fees Cover Exterior Maintenance, Including Windows, Roof, & Common Elements Landscaping, Which Is Expertly Managed So That You Can Simply Unwind At The End Of The Day. Updates Include New Windows & Patio Door (2024), New Garage Door (2025), New Furnace (2024), New AC (2022), New B/I Microwave & Full Water Filtration System Installed In The Kitchen (Valued At Approximately $1200). Located Within Close Proximity To Recreational Trails, Lake Couchiching, Golf Courses, Shopping Centres, Orillia Soldiers' Memorial Hospital & Much More! Easy Access To Hwy 11 & Public Transit. (id:59646)
220 Third Street
Midland, Ontario
This beautifully updated century home blends historic charm with modern comfort. Featuring 10-foot ceilings, arched doorways, and thoughtful upgrades throughout, it offers a warm and inviting feel from the moment you walk in. With 5 bedrooms and 3 bathrooms, theres plenty of space for the whole family. The private primary suite is tucked away from the other bedrooms, creating a quiet retreat. Located on a generous lot in Midlands desirable west end, you're just a short walk to the waterfront, marina, downtown shops, and local restaurants. The kitchen has been tastefully updated with stainless steel appliances, quartz countertops, and plenty of room for meal prep and entertaining. Downstairs, the partially finished basement is ideal for a home office, workout space and plenty room for extra storage. Outside, you'll find a fully fenced backyard, a single-car garage, and an attached work shop perfect for hobbyists or extra storage. A unique and character-filled home in a great location come see it for yourself. Floor Plans Available. (id:59646)
4 Bush Crescent
Wasaga Beach, Ontario
Beautiful home in Silverbirch subdivision backing onto greenspace with a gate for guaranteed forest time. It is a short distance to popular Wasaga Beach. The raised bungalow, with primary on the main floor, and the den could be converted back into a two-bedroom upstairs. The eat-in kitchen and formal dining area are open to the living room, with architectural cutouts to allow natural light from the entrance into the living room and the current den configuration. A good-sized two-bedroom in-law suite is in the basement with a large oak kitchen open to a large family room with oak panelling and a four-piece bathroom: large front and back yard with mature landscaping. The attached double-car garage enters the main floor laundry room. A large deck off the kitchen is used for outside entertaining and BBQ while enjoying the sunset. (id:59646)
185 Bean Street
Harriston, Ontario
TO BE BUILT! BUILDER'S BONUS – $20,000 TOWARDS UPGRADES! Welcome to the charming town of Harriston – a perfect place to call home. Explore the Post Bungalow Model in Finoro Homes’ Maitland Meadows subdivision, where you can personalize both the interior and exterior finishes to match your unique style. This thoughtfully designed home features a spacious main floor, including a foyer, laundry room, kitchen, living and dining areas, a primary suite with a walk-in closet and 3-piece ensuite bathroom, a second bedroom, and a 4-piece bathroom. The 22'7 x 18' garage offers space for your vehicles. Finish the basement for an additional cost! VISIT US AT THE MODEL HOME LOCATED AT 122 BEAN ST. Ask for the full list of incredible features and inclusions. Take advantage of additional builder incentives available for a limited time only! Please note: Photos and floor plans are artist renderings and may vary from the final product. This bungalow can also be upgraded to a bungaloft with a second level at an additional cost. (id:59646)
152 Bean Street
Harriston, Ontario
Finoro Homes has been crafting quality family homes for over 40 years and would love for your next home to be in the Maitland Meadows subdivision. The Tannery model offers three distinct elevations to choose from, and this is the Tannery A. The main floor features a welcoming foyer with a closet, a convenient 2-piece bathroom, garage access, a spacious living room, a dining room, and a beautiful kitchen with an island. Upstairs, you'll find an open-to-below staircase, a primary bedroom with a walk-in closet, and 3-piece ensuite bathroom featuring a tiled shower, a laundry room with a laundry tub, a 4-piece bathroom, and two additional bedrooms. Plus, you’ll enjoy the opportunity to select all your own interior and exterior finishes! VISIT US AT THE MODEL HOME LOCATED AT 122 BEAN ST. (id:59646)
41 Silver Glen Boulevard
Collingwood, Ontario
Beautiful end-unit townhome, in the small enclave of Silver Glen. Built in a great location of town close to all Collingwood has to offer including schools, restaurants, parks and trails, and 10 minutes from the ski hills. This home has 3 bedrooms and 2.5 bathrooms with a full basement ready for your touches.The main floor is open concept with a light filled living room. The kitchen features stainless steel appliances with quartz countertops. The second floor features 3 good size bedrooms, one of which being the primary with a dual closets. Also on the second floor is a 4 piece bathroom with an abundance of windows. The basement features a finished 3pc bathroom, and unfinished rec room, and laundry room. The common space includes and outdoor pool, clubhouse, and an abundance of trails. Come check out this great townhouse that is well suited for the 4 season Collingwood lifestyle. (id:59646)
67 Country Club Drive
Cambridge, Ontario
Welcome to 67 Country Club Drive, a stunning home situated on a large, fully fenced corner lot in a desirable Cambridge neighbourhood. This immaculately maintained and extremely clean property offers an inviting open-concept layout, perfect for modern living. This home features 4+1 spacious bedrooms and 2 bathrooms, making it ideal for families of all sizes. The custom eat-in kitchen, newly renovated in 2023, is beautifully designed with premium finishes and seamlessly flows into the bright and airy living space. The main level also features a stunning four-season sunroom offering the perfect retreat to enjoy natural light year-round, whether you're sipping your morning coffee or unwinding after a long day. The oversized two-car garage provides plenty of room for vehicles, tools, and storage. Located in a prime area, this home is less than 2 km from Highway 401, offering easy highway access for commuters. You'll also enjoy the convenience of nearby shopping, parks, and top-rated schools, making this a fantastic location for families and professionals alike. The large, fully fenced yard provides both privacy and endless outdoor possibilities. From the moment you step inside, you’ll appreciate the thoughtful updates, pristine condition, and move-in-ready appeal of this exceptional home. Don't miss this opportunity—schedule your private viewing today! (id:59646)
117 Thackeray Way
Harriston, Ontario
BUILDER'S BONUS!!! OFFERING $20,000 TOWARDS UPGRADES!!! THE CROSSROADS model is for those looking to right-size their home needs. A smaller bungalow with 2 bedrooms is a cozy and efficient home that offers a comfortable and single-level living experience for people of any age. Upon entering the home, you'll step into a welcoming foyer with a 9' ceiling height. The entryway includes a coat closet and a space for an entry table to welcome guests. Just off the entry is the first of 2 bedrooms. This bedroom can function for a child or as a home office, den, or guest room. The family bath is just around the corner past the main floor laundry closet. The central living space of the bungalow is designed for comfort and convenience. An open-concept layout combines the living room, dining area, and kitchen to create an inviting atmosphere for intimate family meals and gatherings. The primary bedroom is larger with views of the backyard and includes a good-sized walk-in closet, linen storage, and an ensuite bathroom for added privacy and comfort. The basement is roughed in for a future bath and awaits your optional finishing. BONUS: central air conditioning, asphalt paved driveway, garage door opener, holiday receptacle, perennial garden and walkway, sodded yards, egress window in basement, breakfast bar overhang, stone countertops in kitchen and baths, upgraded kitchen cabinets and more... Pick your own lot, floor plan, and colours with Finoro Homes at Maitland Meadows. Ask for a full list of incredible features! Several plans and lots to choose from – Additional builder incentives available for a limited time only! Please note: Renderings are artist’s concept only and may not be exactly as shown. Exterior front porch posts included are full timber. VISIT US AT THE MODEL HOME LOCATED AT 122 BEAN ST. (id:59646)
333 Kribs Street
Cambridge, Ontario
Tucked among the trees. Wrapped in luxury. Rooted in Hespeler. Welcome to 333 Kribs Street — a beautifully updated craftsman-style home offering over 3,000 sq. ft. of finished living space, located on one of Hespeler’s most sought-after streets. Surrounded by towering mature trees and a peaceful, Muskoka-like setting, this home blends nature and upscale living, just minutes from schools, trails, shops, and highway access. It’s where holidays are celebrated, teenagers gather by the fire, and mornings begin with coffee on the deck. Completely renovated from top to bottom, the home features a bright, open layout filled with natural light. The main floor offers hardwood floors, a cozy gas fireplace, and a stunning chef’s kitchen with Italian granite countertops. Enjoy an induction cooktop, double ovens, coffee bar, walk-in pantry, main floor laundry, and a reverse osmosis system. Step out to over 500 sq. ft. of finished outdoor living space, including a two-tiered deck and flagstone firepit — perfect for entertaining or relaxing under the trees. The primary suite is a peaceful retreat with a walk-in closet and spa-like ensuite featuring heated floors, a soaker tub, walk-in glass shower, and double vanities. Upstairs are two spacious bedrooms and a renovated full bath. The fully finished lower level adds a recreation room, fourth bedroom, 4-piece bath, and cold cellar for wine or seasonal storage. A rare bonus is the detached 12' x 25' garage, ideal as a workshop or hobby space, with potential for a carriage house or accessory unit. Driveway fits up to five vehicles. Upgrades include: driveway repaving and garage door (May 2025) main floor renovation (2019), bathrooms (2018), roof (2016), furnace/hot water tank (2017), A/C (2019), most windows (2015), exterior board and batten (2012 by Slottegraf Construction). A true family home, surrounded by nature, steeped in comfort, and rooted in one of Cambridge’s most desirable communities. All that’s left to do is move in. (id:59646)
349 Luella Street
Kitchener, Ontario
Welcome to 349 Luella Street, Kitchener - a charming 3-bedroom, 1-bath home full of potential and character, perfect for first-time buyers or small families looking to plant roots in the heart of the city. Built in 1930, this home blends vintage charm with opportunity, offering original details just waiting to be brought back to life or reimagined to suit your style. Nestled on a quiet street, you'll enjoy the peace of residential living while being just a short walk to Centre in the Square, vibrant downtown shops, restaurants, parks, and transit. Just the right size for real life - easy to manage, easy to love, and full of potential. (id:59646)
11 Willowrun Drive
Kitchener, Ontario
LEGAL DUPLEX! Welcome to a beautiful, an immaculate, detached home with 4+2 Bed, 3.5 bath, 5 parking spaces, a fully finished basement available for sale in the highly desirable, family friendly Grand River South neighborhood of the Kitchener. Carpet free main floor features an open concept kitchen with S/S appliances, tiled backsplash, breakfast bar and plenty of kitchen cabinets for storage. Additionally, you will find a bright and spacious living room with big windows allowing natural light during the day and a fireplace, dining room area and a powder room. A sliding door opens from the living room to the wooden deck leading to the private backyard perfect for your outdoor summer enjoyment. Second floor boasts a primary bedroom with huge windows with a huge walk in closet and a 5 pc ensuite primary bathroom. Three good sized bedrooms with huge closets and a 4 pc family bathroom. Fully finished walkout basement featuring 2 bed and 1 full bath, a kitchen and a recreation room. Laundry in the basement. Conveniently located close to public schools, public park, restaurants, shopping centres and other amenities. (id:59646)
11 Willowrun Drive
Kitchener, Ontario
LEGAL DUPLEX! Welcome to a beautiful, an immaculate, 36 ft detached home with 4+2 Bed, 3.5 bath, 5 parking spaces (double car garage and 3 parking on driveway), a fully finished basement available for sale in the highly desirable, family friendly Grand River South neighborhood of the Kitchener. Carpet free main floor features an open concept kitchen with S/S appliances, tiled backsplash, breakfast bar and plenty of kitchen cabinets for storage. Additionally, you will find a bright and spacious living room with big windows allowing natural light during the day and a fireplace, dining room area and a powder room. A sliding door opens from the living room to the wooden deck leading to the private backyard perfect for your outdoor summer enjoyment. Second floor boasts a primary bedroom with huge windows with a huge walk in closet and a 5 pc ensuite primary bathroom. Three good sized bedrooms with huge closets and a 4 pc family bathroom. Fully finished walkout basement featuring 2 bed and 1 full bath, a kitchen and a recreation room. Laundry in the basement. Conveniently located close to public schools, public park, restaurants, shopping centres and other amenities. (id:59646)
102 Thackeray Way
Harriston, Ontario
Why settle for an ordinary semi when you can own one that feels more like a detached home? The Woodgate C is a stunning, brand new 2 storey semi-detached design only connected at the garage wall offering enhanced privacy, better sound separation, and unbeatable curb appeal. Move in ready and packed with upgrades, this modern home features a bold exterior blend of brick, stone, wood, and vinyl, large windows, a stylish garage door, and a covered front porch that invites you in. Step inside to main floor 9' ceilings, warm hardwood flooring, contemporary lighting, and a neutral colour palette that sets the stage for your personal style. The open concept main level is perfect for entertaining, with a sleek kitchen showcasing stone countertops, clean lined cabinetry, and a large island with breakfast bar seating. Upstairs, the spacious primary suite offers oversized windows, a walk-in closet, and a spa like ensuite with a tiled walk-in shower and glass enclosure. Two additional bedrooms and a full 4pc bath provide space for family or guests, while the upstairs laundry adds everyday convenience. The unspoiled basement includes a 3pc rough-in and egress window, giving you the flexibility to finish it as you like. Additional perks include: Oversized garage with man door and opener, saved driveway, fully sodded yard, soft close cabinetry, central air conditioning, Tarion Warranty and survey all included in the price. Visit the furnished Model Home at 122 Bean Street. (id:59646)
240 Cloverleaf Drive
Ancaster, Ontario
MUST SEE! Quality, Custom Built, 3524 sq ft, + finished bsmt, 4+1, 5 bath two storey home located on a premium conservation lot with no rear or side neighbours. This is a spectacular quality home built by Scarlett homes it features their noteworthy built in bookcases, custom millwork and cabinetry. Oversized windows and coffered ceilings, The 10 ft. ceilings, plenty of natural light and the open concept design bring a large-scale feeling to the main floor. Open entrance and spiral staircase with wrought iron spindles accompany a living and dining room, large custom kitchen with island and large eating area. The family room next to the kitchen allows for great entertaining and flow. Both overlook the newly landscaped back yard oasis. Featuring not only a heated salt water inground pool but also a secondary pool building with bath and shower features. The finished basement offers 2nd beautifully done Kitchen, Family Rm, two Bedroom & 3 pce Bath. Huge extra living space fantastic for entertaining or older kids in-law. Everything done with high quality design and care. This home offers it ALL!! (id:59646)
100 Hollywood Court Unit# 51
Cambridge, Ontario
A Beautiful BACKING ONTO GREEN SPACE 1369 sq.ft, freehold townhome with WALKOUT BASEMENT located less than 5 minutes drive from HWY 401 and in close proximity to Grocery store, Walmart, Canadian Tire, Lowe's, Home depot, Starbucks, Boston Pizza and many more daily amenities. Main floor features 9 Ft Ceiling, a spacious living room with tons of natural light and gas fireplace, an open concept upgraded kitchen with stainless steel appliances, breakfast bar, tiled backsplash and plenty of kitchen cabinets. A sliding door opens from living room to the wooden deck perfect for your family's outdoor enjoyment. Upgraded hardwood staircase leads to the second floor which boasts a spacious primary bedroom with huge closet, large windows which allow abundance of natural light in the room and 3-piece Ensuite bathroom with glass standing shower. Other two good sized bedrooms with a shared 4pc family bathroom. Convenient Second floor laundry. Huge unfinished walkout basement. Perfect starter home or investment property. Very convenient location. Easy access to 401, 40 minutes to GTA, Few minutes to Kitchener, Waterloo and Guelph. (id:59646)
28 Byng Avenue Unit# Uph9
Toronto, Ontario
Experience luxury living (over 1000 sqft) at Monaco Condos in North York! This pristine and stunning 2-bedroom + den, 2-bathroom unit boasts a well-designed layout with the den versatile enough to serve as a third bedroom. Enjoy the convenience of being just steps from Yonge & Finch subway station, with easy access to trendy cafés, top-rated restaurants, and Highway 401. Enjoy the bright floor-to-ceiling windows, or unwind on the spacious balcony. The kitchen features quartz countertops, ceramic flooring, and built-in stainless steel appliances with ample cabinet space. Enjoy great amenities like an indoor pool, sauna, and gym for a comfortable and stylish living experience AND Maintenance Fee Including All Utilities. (id:59646)
4105 Millcroft Park Drive
Burlington, Ontario
Welcome to this fully customized Monarch-built home in the heart of Millcroft—one of Burlington’s most sought-after golf course communities. Situated on a stunning 60 x 118’ ravine lot, this home offers unmatched privacy with no golfers in sight, making it the perfect retreat for those seeking both luxury and tranquility. Inside, impeccable craftsmanshipand high-end finishes shine throughout. Architecturally designed, the modified layout maximizes space and functionality. The second level offers 3 generously sized bedrooms, including a luxurious primary suite. This private retreat features a custom 15’10 x 11’8 walk-in closet with a center island and a spa-inspired 5-pc ens —a true sanctuary for relaxation. Step outside to your private backyard oasis, where a stunning inground pool, manicured gardens, and beautifully landscaped grounds and patio. Additional features include a separate entrance/walk-up basement with a bar, offering endless possibilities for extended family, a recreation space, or a private retreat. With 29 years of pride in ownership, this home has been meticulously maintained and thoughtfully upgraded. Located just steps from parks, top-rated schools, and all the conveniences Millcroft has to offer, this is an exceptional opportunity to own in one of Burlington’s finest communities. (id:59646)
66 Foxborough Road
Ancaster, Ontario
Freehold Townhouse – No Condo Fees Ever! Welcome to 66 Foxborough Crescent, a charming freehold townhouse located in a mature, family-friendly neighbourhood in desirable Ancaster. This beautifully maintained home is ideally situated close to highways, top-rated schools, parks, and shopping—making it perfect for families and commuters alike. The brick exterior offers classic curb appeal and low-maintenance living. The fully fenced backyard backs onto single-family homes, providing privacy and a peaceful setting complete with a lovely perennial garden. Inside, the main level features gleaming hardwood floors and ceramic tile in a neutral palette. The open-concept kitchen includes stainless steel appliances, an eating bar, and overlooks the bright and airy living and dining areas with large windows that flood the space with natural light. A convenient 2-piece powder room and inside entry to the garage complete this level. Upstairs, you'll find three generously sized bedrooms with durable laminate flooring. The spacious primary bedroom boasts double closets and ensuite privilege to the main bathroom, which includes a separate soaker tub and walk-in shower. One of the additional bedrooms features a walk-in closet, while the other offers a double closet. The finished lower level provides a cozy family room, a laundry area, and a separate furnace/utility room—ideal for extra living space or a home office. Don’t miss the opportunity to own this well-kept, move-in-ready home in one of Ancaster’s most sought-after neighbourhoods! garden. (id:59646)
413 George Street
Dunnville, Ontario
BIGGEST BUNGALOFT AT THIS PRICE! What is in a basement is in the Loft! Masterfully updated 3,035sqft above grade home features 4+1 bedroom & 3 full bathes, every room is big here! North town location is only 30mins away from the QEW or 35mins to Hamilton. Home has a deceiving profile & is much larger than it appears. Home opens to bright Living Room to Kitchen concept dotted with pot lights mostly through out. Redesigned kitchen supports window facing wet island with quartz counter tops, power & handy hot water on demand tap for instant tea temperature water. Kitchen has other many conveniences with cabinet pull outs, stylish hood & pantry just a couple steps away in the mudroom. Separate Dining Room has a wall of tall windows facing the yard with patio doors to deck for BBQ to plate. The North Wing of the house sports a front office with French doors to the Living Room, 2 closets & a 2nd door that can take a client discretely to a stylish bathroom. Continue down that hall to 2 generous secondary bedrooms with mood light controls & finally ending in a Primary Bedroom escape with vaulted ceiling, French door to the yard for future Hot Tub, glorious private ensuite & immense walk in closet with customizable closet cabinet features. The home has 5 entrances with garage to mudroom at the pantry & just off of that an impressive lavishly loaded laundry room. That's 2,220sqft of main level luxury living. Bonus 815sqft of finished loft space! Your basement in the sky is perfect for a teenager, hobby area, guest or inlaw. Features a great Rec Room area with a study nook at the end that isperfect for a desk/reading area, double closet bedroom & full beautifully finished bathroom to top it off!. Everything has been updated or redone; Electrical/plumbing/heating/cooling 2024, shingles 2021, windows are replaced, kitchen, doors, etc. Easy walk to schools, ball park, pool, licensed restaurant, stores & the Grand River. Town has modern arena, hospital & close to the Lake! (id:59646)
18 Ellis Avenue
Hamilton, Ontario
Beautifully updated 2-bed, 2-bath bungalow in a great central location! The open-concept main floor features a stylish eat-in kitchen with stainless steel appliances, butcher block countertops, island, and a bright separate dining area. The cozy living room is filled with natural light and the updated 4pc bathroom offers modern comfort. Downstairs, the finished basement boasts a spacious rec room, additional bathroom, and laundry area-professonally waterproofed in 2019 for peace of mind. The windows, doors, kitchen and bathroom were all updated in 2018. The roof was done in 2021. Step outside to a fully fenced private backyard with a patio and garden shed-perfect for relaxing or entertaining. Conveniently located near schools, parks, public transit, shopping dining and easy highway access. A perfect blend of charm, function, and location! (id:59646)
4238 Academy Street
Beamsville, Ontario
Welcome to 4238 Academy St, a beautifully reimagined home in the heart of Beamsville. Completely renovated from top to bottom, this stunning property offers modern upgrades while maintaining its charm and character. With brand-new electrical, plumbing, windows, and more, every detail has been thoughtfully designed to provide both style and functionality. As you step inside, you’re greeted by a gorgeous open-concept entryway that flows effortlessly into the main living spaces, creating an inviting and airy atmosphere. The stylish kitchen is a true showpiece, featuring contemporary finishes, sleek countertops, and ample cabinetry, making it the perfect space for cooking, gathering, and entertaining. The seamless transition into the dining and living areas allows for a bright and open feel, ideal for both everyday living and special occasions. One of the many highlights of this home is the convenience of main-floor laundry, offering ease and efficiency to your daily routine. Upstairs, you’ll find well-appointed bedrooms designed for comfort, complemented by beautifully updated bathrooms with modern fixtures and finishes. The expansive backyard provides the perfect outdoor retreat, offering plenty of space for relaxation, play, or entertaining guests. Whether you envision summer barbecues, gardening, or simply unwinding in a private setting, this backyard has endless possibilities. Tucked away in a fantastic area near downtown Beamsville, this home is perfectly positioned to enjoy the best of the region. Just minutes from world-class wineries, boutique shopping, and incredible dining experiences, you’ll have everything you need right at your doorstep. Plus, with easy highway access, commuting is a breeze. If you’re looking for a stylish and functional home in one of Niagara’s most desirable communities, 4238 Academy St is the perfect place to call your own. (id:59646)
3300 Culp Road Unit# 5
Vineland Station, Ontario
Welcome to Wilhelmus Landing a quiet enclave of 18 units. Situated in the heart of Vineland mins to wineries, market farmers and nature. Outdoor landscaping and snow removal is looked after with modest fee, which makes this ideal for snow birds and cottagers alike. Covered porch at front of unit and a oversized rear deck w ample room for fire table, bbq and seating to enjoy the summer months. This corner end unit features a s/w exposure offering an abundance of natural light. You will feel welcomed the minute you step into this well appointed bungaloft home. Upgraded kitchen cabinetry and appliances, Blanco sink , makes cooking a pleasure. Expansive leathered granite counters with seating for 5, as well as a sep din area. Open concept din rm and liv rm with electric fireplace and frame T.V. Walk out to deck makes easy access for entertaining outdoors. Large master bedrm with walk in closet with organizers. Master ensuite is a dream w wall to wall shower w rain head and heated flooring. 2pc guest powder rm on mn level w adjoining laundry make this a truly great plan if no stairs required. 2nd level has additional bedroom with 3 pc bath w oversized jetted and heated tub, heated floors and extra cabinetry for storage. Family Rm/Office can be converted to a 3rd bedrm if so desired. Lower level partially finished and ready for your personal touches. Rough in for bathroom is available. One owner lovingly maintained home. (id:59646)
440 Upper Kenilworth Avenue
Hamilton, Ontario
Welcome home to this lovely well-maintained bungalow in a desirable area of the East Mountain, close to schools, the escarpment and trails, and the Mohawk Sports Park and 4 Ice Arena. Many updates and upgrades over the years, including some newer windows; central air (2017); attic insulation (2018); front and back doors (2019); roof and eaves (2020); partial cosmetic update to basement bathroom (2019); kitchen and basement bathroom floors (2023) – full list available on request. Your backyard offers a great place to entertain or relax on the deck, as well as both a storage shed and an 8’x12’ workshop with electrical service for the handyperson looking for a good space to work on their projects. The basement offers ample space for recreation and storage, with potential for an extra bedroom. Offers welcome any time – don’t miss out! (id:59646)
2373 King Street E Unit# 17
Hamilton, Ontario
Rare Opportunity with 2 Parking Spots at Red Hill Condo! Bright and updated 1 bed, 1 bath unit featuring a spacious 15-ft balcony with partial views. Open-concept eat-in kitchen and living area with modern countertops, stylish backsplash, stainless steel appliances, and California shutters. Updated flooring in living room and bedroom, plus a renovated 4-pc bath. Ample in-suite storage and same-level laundry for added convenience. Includes two exclusive-use parking spaces – a rare and valuable bonus! Ideal for first-time buyers or those seeking a low-maintenance lifestyle. Prime location with easy access to the Red Hill Expressway, major highways, and transit. Move-in ready with modern finishes and unbeatable value. (id:59646)
133 Picton Street E
Hamilton, Ontario
Welcome to 133 Picton Street East. A North End gem with endless possibilities! Tucked into one of Hamilton’s most beloved neighbourhoods, this solid all-brick bungalow has been lovingly cared for by the same family since day one and now it’s ready for its next chapter. Located in the heart of the North End you’re just a short stroll from parks, great schools, the scenic waterfront trail, Pier 4 Park, the Marina, and the West Harbour GO Station, making this one of the most walkable, connected, and community-driven pockets in the City. The main floor of this one-owner home offers a warm, classic layout: a bright living room with original hardwood floors, an eat-in kitchen with vintage charm, three spacious bedrooms (also with hardwood), and a four-piece bath. Downstairs, you’ll find even more living space with a separate side entrance leading to a fully finished lower level complete with an open-concept living and dining area, eat-in kitchen setup, a 3-piece bath, and plenty of storage. It’s ideal for in-laws, extended family or guests, and could be adapted for multigenerational living with ease. There’s also an attached garage with inside entry, and the long, deep lot is a dream come true. The kind of backyard where kids and pets can run free, gardeners can dig in, and summer memories are just waiting to be made. This is a North End classic full of heart, character, and potential. Whether you’re a first-time buyer, downsizer, or looking for a flexible layout that suits extended family, this home checks all the boxes. The opportunity to get into the North End with a home like this doesn’t come along often. Come see it for yourself and feel just how special life at 133 Picton Street East can be. (id:59646)
1791 8th Concession B Road
Langton, Ontario
LOOKING FOR A COUNTRY RETREAT TO CALL YOUR OWN, LOOK NO FURTHER! This Raised Bungalow on an over 1 acre huge 200' x 225' lot w/single garage and ample parking is perfect for the country enthusiast. Large eat-in Kitchen with walk-out to the large deck offering lots of natural light, ample cabinets and counter space. The generous living room is ideal for family games, movies or just relax. This home offers 3 spacious beds above grade as well as a 4 pce bath, perfect for the growing family. The basement is fully finished with large Rec Rm w/wood burning fireplace, 2 additional spacious Bedrooms and a 4 pce bath. Prepare to be wowed by the amazing back yard where the possibilities are endless, your vision awaits. Offering large above ground pool w/deck and change room, large deck perfect for entertaining and family BBQs off the kitchen, 16’ x 18’ chicken coop/shed and best of all a large 40x60 garage/workshop. The garage/workshop is a mechanic or car lovers dream with in-floor heat, 200 amps, 12 ft ceiling, a hydraulic hoist and 3 insulated auto 10' x 10' doors. You will DEFINITELY WANT TO CALL THIS ONE HOME with it private country location, spacious home, large workshop and plenty of parking. (id:59646)
22 Waterford Crescent
Hamilton (Stoney Creek), Ontario
Welcome to 22 Waterford Crescent an exceptionally spacious and beautifully updated end-unit executive townhome in Stoney Creeks coveted Newport Yacht Club community. Offering over 3,500 sq. ft. above grade, this completely freehold home boasts 5 bedrooms, 3 bathrooms, and remarkable flexibility for families of all sizes. Natural light floods every level, and the rare third-story retreat adds more than 1,000 sq. ft. of bonus space perfect for a teen haven, guest suite, home office, or multi-generational living. Thoughtfully designed, it includes two large rooms, walk-in closets, and even a second laundry rough-in that could be converted to an additional bathroom. On the main level, you'll find a bright kitchen (updated in January 2025) with breakfast bar, formal dining and living rooms, and a cozy family room with a bay window. French doors lead to a private 20' x 20' patio and backyard ideal for morning coffee, summer BBQs, or evening wine with friends. Upstairs, the primary suite is a true retreat with its own balcony, dual walk-in closets, and a spa-inspired ensuite featuring a soaker tub and beautiful natural light. The main floor pantry also includes a laundry rough-in, giving you future layout flexibility. Additional features include a double garage, two extra parking spaces, and fresh paint and updated flooring (October 2023) throughout the second and third floors. Set just steps from waterfront trails, the marina, and minutes to the QEW and the upcoming Grimsby GO, this home offers more living space than many detached homes plus the perks of a connected, vibrant lakeside community. Only 15 minutes to Burlington and moments from shopping, parks, splash pads and the new Costco plaza. (id:59646)
6 - 500 Silverthorne Crescent
Mississauga (Hurontario), Ontario
Presenting 500 Silverthorne Crescent #6 This large freehold townhouse (no condo fees!) offers a fantastic layout in a prime Mississauga location, close to shopping, restaurants, and everyday conveniences. The main floor features an updated eat-in kitchen, an open-concept living/dining area, a separate family room with a cozy wood-burning fireplace, and a powder room. Upstairs you'll find 3 bedrooms, including a generous primary retreat with a large walk-in closet and a 4-piece ensuite with soaker tub, plus an additional full bath. The unspoiled basement is ready for your personal touch, and the inviting backyard offers a private deck and direct laneway access between units. Parking for 3 with a 1.5 car garage and double driveway, plus 15-hour overnight street parking available. (id:59646)
2 - 235 Bronte Street
Milton (Bm Bronte Meadows), Ontario
Perfectly located within the treasured area of Bronte Meadows, this stacked townhouse is within walking distance of the town's favourite bakery, La Rose, and Milton's hot spots like Champs, CrossFit, and F45. There's lots to enjoy nearby, including eateries, cafes, local home improvement stores, and shopping. Ready to be enjoyed, this home features a bright and spacious layout with a fully fenced backyard. This is an opportunity to enjoy an entire house with garage and surface parking right from the inviting front entrance. An adorable family-friendly park is located directly in front of the home, perfect for children to play safely just steps away. There is also plenty of visitor parking for friends to come to visit. The home includes a new fridge and stove and boasts a spacious eat-in kitchen and dining area. The upper-level family area offers ample space for relaxation and entertainment, along with three good-sized rooms. This home is a great find! (id:59646)
38 - 1252 Limberlost Road
London North (North I), Ontario
Multi-Level Townhome in Northwest London Location Welcome to this spacious multi-level townhome condo, ideally located in NorthwestLondon! Offering approximately 1,100 sq. ft. of finished living space, this home provides plenty of room and potential for those looking to add their own personal touch. Step into the bright living room with soaring 12-foot ceilings, creating an open and airy feel. From here, enjoy direct access to a private, fenced backyard perfect for relaxing or letting pets roam. On the second level, the functional kitchen features plenty of cabinet space and large windows that bring in natural light. The adjoining dining area offers a comfortable space for meals, and a convenient 2-piece powder room completes this level. The third floor includes three well-sized bedrooms and a 4-piece bathroom, making it a great setup for families, roommates, or a home office. The unfinished basement provides ample storage space and houses the laundry area, offering flexibility for future updates. A single-car garage adds extra convenience, whether for parking or additional storage. Location is everything, and this townhome is just a short walk to Sherwood Forest Mall, the Aquatic Centre, Sir Frederick Banting Secondary School, scenic biking and walking trails, and London Transit bus routes. This is a fantastic opportunity for first-time home buyers or investors looking to get into a sought-after neighbourhood at an affordable price. Don't miss your chance, schedule a viewing today! (id:59646)
4386 Green Bend Road
London South (South V), Ontario
Welcome to your dream home in the highly sought-after Liberty Crossing community in London, Ontario. This stunning 2-storey residence, expertly crafted by Castell Homes, is being built on a premium lot, backing onto serene green space, offering the perfect blend of nature and modern design. The main floor boasts a thoughtfully designed open-concept layout, featuring a bright kitchen with a large centre island, perfect for entertaining. Adjacent to the kitchen is a cozy dinette and a spacious great room complete with a gas fireplace and convenient access to the backyard oasis. A private den provides a versatile space for a home office or study, while the mudroom complete with access to the attached 2-car garage ensures everyday functionality. A stylish 2-piece powder room completes the main level. Upstairs, you'll find 4 generously sized bedrooms, including a luxurious primary suite with a 4-piece ensuite and a walk-in closet. The convenience of second-floor laundry makes chores a breeze, while the 5-piece family bathroom ensures ample space for busy households. The home also includes an unfinished basement, providing endless potential for customization and additional living space. Don't miss your chance to own this exceptional home, where modern elegance meets natural tranquility, in Liberty Crossing. (id:59646)
112 Hartson Road
London North (North O), Ontario
Stunning Loyens built home in desirable Hazelden North with fantastic curb appeal. Features include huge bright foyer, huge living room and dining rooms plus cozy sunken family room with fireplace. Breathtaking master suite has large sitting area, gas fireplace and open en-suite. Gourmet kitchen with centre island, walk-in pantry and breakfast nook open to family room with fireplace. Oak den with built-in shelving. Possible lower suite with 2nd kitchen. Private oasis back yard with in-ground pool plus charming front patio. (id:59646)
277 Mutual Street N
Ingersoll (Ingersoll - North), Ontario
Tucked into a peaceful, family-friendly neighbourhood with a park only steps away, this charming Ingersoll home offers comfort, space, and enough distance from the noise of life while still being close to town and amenities. The beautifully landscaped front yard features manicured gardens and a stone pathway leading to the front door, creating a warm and inviting first impression.Inside, you'll find a bright and airy living space freshly updated with new paint and modern vinyl flooring throughout the main floor. The spacious eat-in kitchen boasts lovely views of the private backyard, perfect for casual family meals or entertaining.The main level includes three bedrooms and a tastefully renovated 4-piece bathroom. Downstairs, the large family room showcases a cozy brick gas fireplace with a stone hearth ideal for movie nights, a play space and with room for home office setup as well. A second 3-piece bathroom and multiple storage areas provide added convenience and room for a workshop if so desired.Set on an oversized lot, the fully fenced backyard is framed by mature trees and gardens. Enjoy quiet moments on the quaint stone patio tucked off to the side of the home, perfect for a morning coffee or chats with a friend. Host larger gatherings on the expansive deck, complete with a gas BBQ hook-up and multiple seating areas for dining and relaxation.Cap off your evenings in the built-in hot tub your personal sanctuary under the stars. (id:59646)
41 - 486 Skyline Avenue
London North (North B), Ontario
Walk to Jack Chambers School! WALK OUT basement fully finished! 10 years old quality built family home features 2208 Sq.Ft above grade plus 680 Sq.Ft below grade. 3+1 bedrooms, 3.5 bathrooms. As soon as you walk in this bright home, you will enter the spacious living room/dinning area, quality kitchen area with dinette overlook the backyard with natures/trees with no neighbour house behind. Three large bedrooms on the second floor with cozy family room perfect for kids playing/study/entertainment. Fully finished WALK OUT basement features bright living space with one bedroom with full bath & Living room. Excellent for teenager, in-law suite or guest suite. Small Den is a plus! Central Vac. Minutes drive to Western University, UH, YMCA & Masonville Mall. Excellent home! Fantastic value! Hurry! (id:59646)

