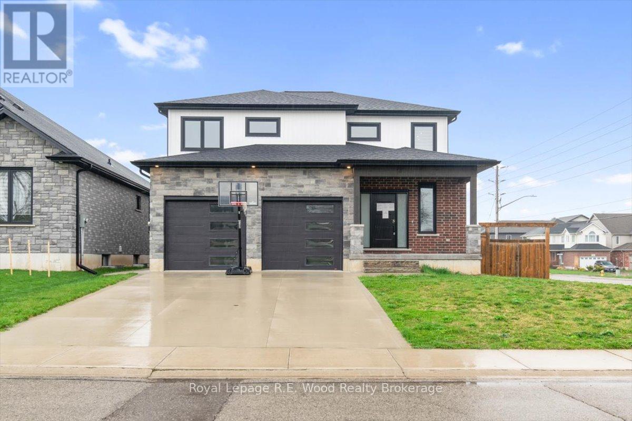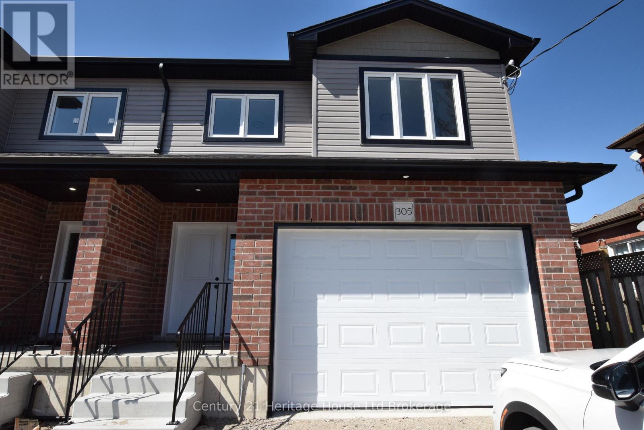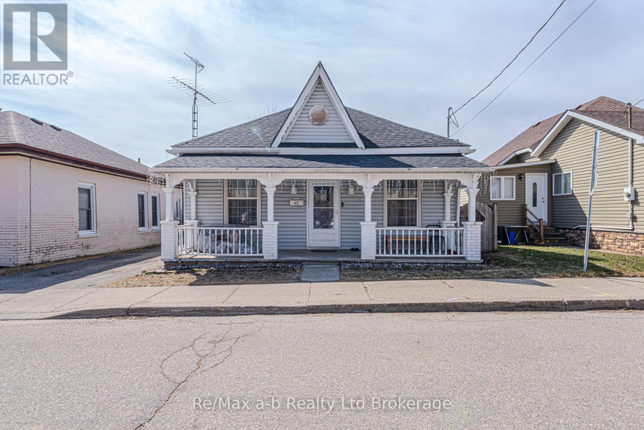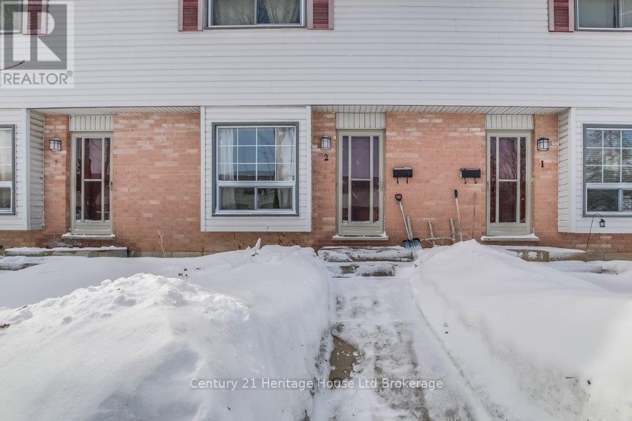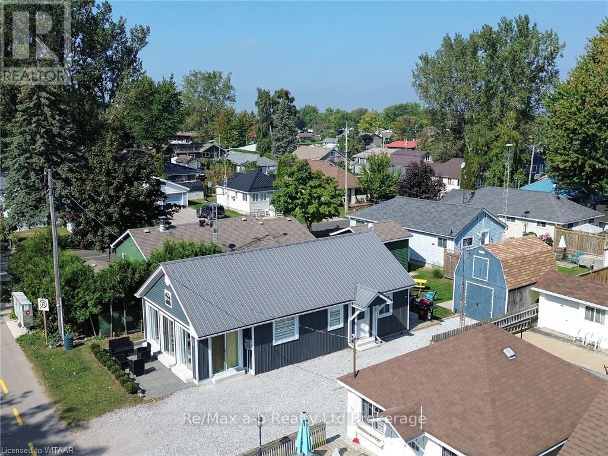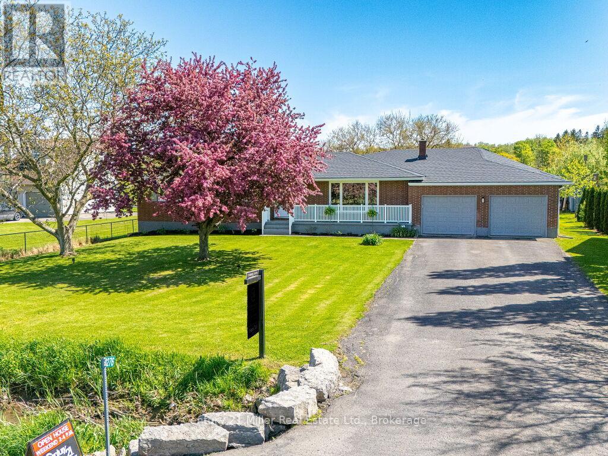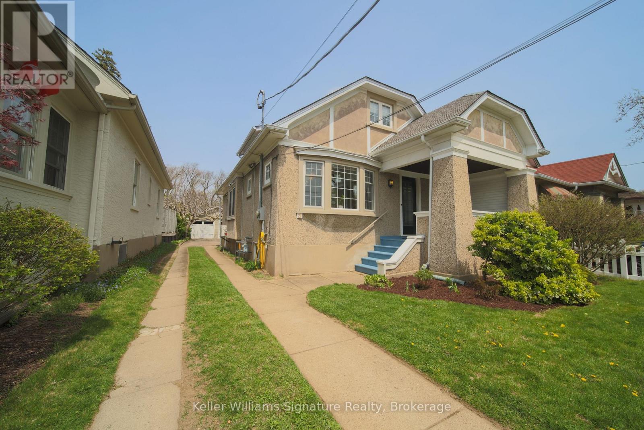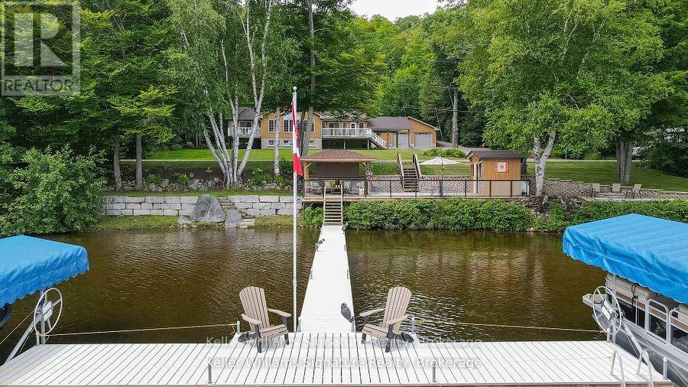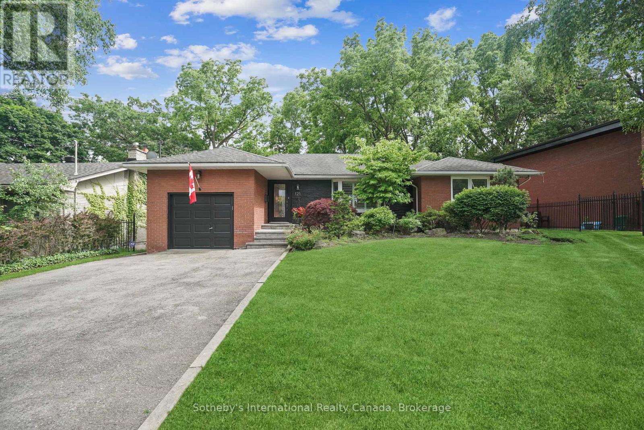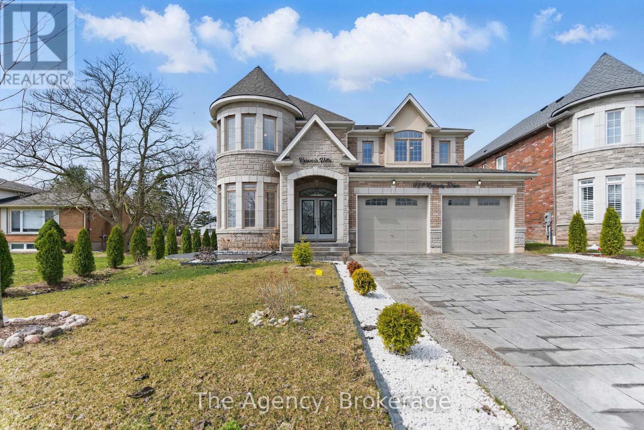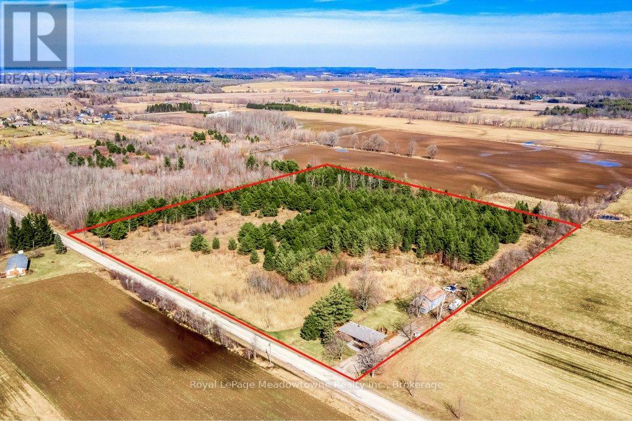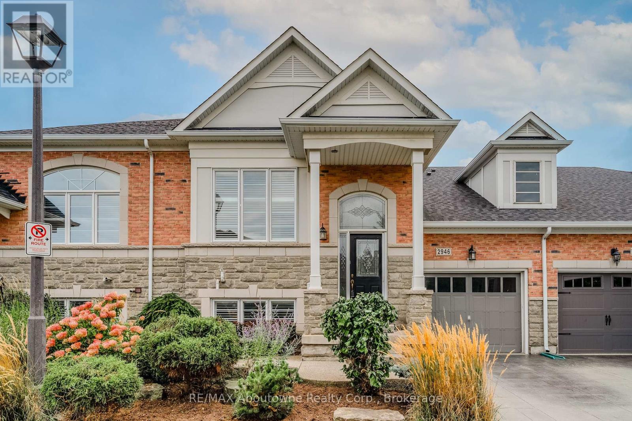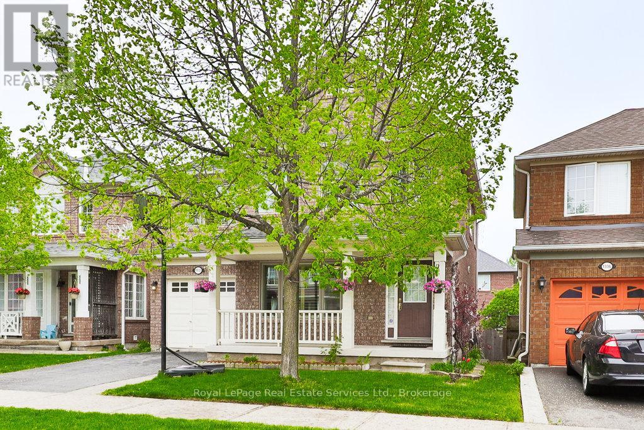81 Woodland Crescent N
Tillsonburg, Ontario
Enjoy this beautiful executive style home located on Woodland Crescent. This home is situated on a corner lot with a fully fenced backyard. Step into the large inviting foyer. Then head to the open concept kitchen/living/dining area. This exquisite kitchen is every chef's dream; featuring polished floors, spacious island, elegant quartz countertops, ambient under cabinet lighting and convenient corner pantry. Entertaining is made easy with the open concept dining area that offers seamless access to the covered porch and fully fenced backyard. A private office with rich hardwood flooring provides a quiet study. Upstairs in the large primary bedroom is complete with a walk in closet and luxurious full ensuite bathroom. Two additional spacious bedrooms and full bathroom to accommodate the whole family. The lower level is well designed for both recreation and relaxation; features a fully finished rec room, an additional full bathroom, one large bedroom for guests and a spare room for whatever you desire. Easy access to the downtown core and HWY 401. (id:59646)
303 Simcoe Street
Woodstock (Woodstock - South), Ontario
BEAUTIFUL BRAND NEW 1706 SQ FT SEMI WITH OVERSIZE GARAGE AND DOUBLE DRIVE READY FOR YOU TO MOVE IN NOW! SPACIOUS FLOOR PLAN WITH OPEN CONCEPT GREAT ROOM KITCHEN DINING AND ISLAND BREAKFAST BAR. PATIO DOORS ACCESS TO YOUR OWN BIG BACK YARD. THREE VERY GENEROUS SIZE BEDROOMS, TWO AND A HALF BATHROOMS, PRIMARY WITH ENSUITE AND WALK IN CLOSET, UPPER LEVEL LAUNDRY ROOM. BASEMENT HAS 3 PC BATHROOM ROUGH-IN AND PLENTY OF SPACE FOR YOUR REC ROOM AND 4TH BEDROOM. VERY HANDY LOCATION A VERY SHORT WALK TO SHOPPERS DRUG MART, RESTAURANTS, AND SHOPPING UPTOWN. DIRECT LINK BY MILL STREET TO THE 401 AND OTHER MAJOR HIGHWAYS. THIS HOME IS AN EXCELLENT FAMILY VALUE WITH A NEW HOME WARRANTY, INSPECTION APPROVED, AND YOURS AT AN AFFORDABLE PRICE. (id:59646)
305 Simcoe Street
Woodstock (Woodstock - South), Ontario
BEAUTIFUL BRAND NEW 1706 SQ FT SEMI WITH OVERSIZE GARAGE AND DOUBLE DRIVE READY FOR YOU TO MOVE IN NOW! SPACIOUS FLOOR PLAN WITH OPEN CONCEPT GREAT ROOM KITCHEN DINING AND ISLAND BREAKFAST BAR. PATIO DOORS ACCESS TO YOUR OWN BIG BACK YARD. THREE VERY GENEROUS SIZE BEDROOMS, TWO AND A HALF BATHROOMS, PRIMARY WITH ENSUITE AND WALK IN CLOSET, UPPER LEVEL LAUNDRY ROOM. BASEMENT HAS 3 PC BATHROOM ROUGH-IN AND PLENTY OF SPACE FOR YOUR REC ROOM AND 4TH BEDROOM. VERY HANDY LOCATION A VERY SHORT WALK TO SHOPPERS DRUG MART, RESTAURANTS, AND SHOPPING UPTOWN. DIRECT LINK BY MILL STREET TO THE 401 AND OTHER MAJOR HIGHWAYS. THIS HOME IS AN EXCELLENT FAMILY VALUE WITH A NEW HOME WARRANTY, INSPECTION APPROVED, AND YOURS AT AN AFFORDABLE PRICE. (id:59646)
7 Woodhatch Crescent
Ingersoll (Ingersoll - North), Ontario
Nestled in a desirable family-friendly neighbourhood, this 3+1 bedroom, 3.5 bathroom home offers stunning views with no rear neighbours, just Unifor Park, a local baseball field as your peaceful backdrop. Whether you're looking for multigenerational living or house-hacking potential, the walkout basement provides incredible flexibility. Step inside to an inviting layout featuring two gas fireplaces, perfect for relaxing evenings or entertaining guests. The upper level offers three generous bedrooms, while the basement includes an additional bedroom and bathroom. The curb appeal is undeniable with a double car garage and landscaped yard. Enjoy morning coffee or evening sunsets from your private back deck. A rare find with room to grow, income potential, and a location that puts parks, schools, and community amenities at your doorstep, this is one you wont want to miss! (id:59646)
35 Seres Drive W
Tillsonburg, Ontario
Welcome to Hickory Hills, an adult lifestyle community 55+. Immaculate 2 bedroom, 1 1/2 bath home located in quiet area next to a parkette. This home has had several upgrades such as new kitchen cabinets 2022, walk in shower with glass doors, new eaves troughs 2021, furnace and central air 2015, interior walls painted 2022, water detection alarms for crawl space 2024, new microwave over the stove 2024, new back and side decks 2013 and hardwood flooring. If you are looking for a beautifully maintained house to call home, you need to see this! (id:59646)
42 Lawrence Street
Brant (Brantford Twp), Ontario
Welcome to your new home!!! This adorable bungalow is much larger than it appears and has had extensive renovations. As you enter the home, you feel the warmth and coziness! With three bright spacious bedrooms, a central living room, renovated kitchen and bath and a bonus room in the back of the house, perfect for a toy room, keeping your main room uncluttered, a home office or den or a secondary shared space looking out to the large fully fenced yard. Updates include: New roof (2019), furnace (2018), air conditioning (2019), flooring throughout(2018), kitchen (2019), new main bath (2019), Back deck (2019), upgraded attic insulation (2019), and main floor windows updated. The basement is dry and perfect for all your storage needs. Located close to the Hospital, amenities, schools, public transit and the 403. Don't miss out on this One!! Everything has been looked after!! Just move in and enjoy! (id:59646)
14 - 3202 Vivian Line
Stratford, Ontario
A MUST SEE!! This absolutely gorgeous home in Stratford, featuring stunning flooring, elegant layout and high-end finishings. This impressive home radiates luxury and comfort in the vibrant town of Stratford. The main level boasts an open concept design with soaring 18 foot ceiling, inviting living space, spacious eating area, and a gourmet kitchen, including an island with breakfast bar. Off the kitchen you can enjoy a morning coffee on your balcony. Main floor includes a spacious bedroom offering a full bathroom with laundry. Second floor you will find a functional mezzanine space currently used as a home office and workout area, additionally a second full bathroom and a spacious primary bedroom retreat offering a walk-in closet. This home has been thoughtfully upgraded, remote blinds in the kitchen, living room, and bedrooms. Updated lighting with ceiling fans, privacy window film, smart lights and thermostat, plus many more luxury details. Located close to the Stratford Festival theatres, golf club, art gallery, the beautiful downtown core with many amazing restaurants, small independent shops, library, shopping mall, big box stores, and too many other amenities to list. Whether you love to entertain or simply relax in style, this property is a must-see! (id:59646)
2 - 1215 Cheapside Street
London East (East C), Ontario
This well taken care of condo is in an ideal location. Close to shopping, restaurants, grocery stores and public transit you don't need a vehicle but if you need parking then you are in luck! This is a rare find with two assigned parking spots right out front of your unit with plenty of visitor parking as well. This extremely convenient location is perfect for everyone, commuters are only minutes away from the 401, investors will like the proximity to Fanshawe College and families will love the neighbourhood amenities including parks, library and a community centre. As you walk through the front door there is a bright, spacious living room inviting you inside, kitchen and dining room are in the back and you conveniently also have a two piece bathroom on this floor. Upstairs you'll find three bedrooms and a four piece bath and families will love the extra space in the finished basement. Similar condos have easily been converted into four bedrooms allowing investors to maximize their return on investment. On a side note this unit is electric heat but the units on either side have converted to gas which can easily be done in this unit as well. With this home being suitable for so many different people don't miss out! (id:59646)
40 Matheson Crescent
East Zorra-Tavistock (Innerkip), Ontario
Fabulous opportunity, builder is including finished basement with cozy family room, spacious 3rd bedroom and 4 pc bath -DON'T buy a resale home when you can have everything you've dreamed of without paying extra, maybe even paying less! A fantastic opportunity awaits for you with this new elegant and spacious bungalow designed with one floor living paramount. Exterior and interior modern finishes have been selected. This home offers NO REAR NEIGHBOURS and NO CONDO FEES. Your new home will have the Quality Standards and Features that are the mark of a Hunt Home. You will be amazed by this open concept spacious bungalow offering over 2100 sq. ft. of tasteful living space. Interior quality finishes include: your well laid out gourmet custom kitchen with upgraded quartz countertops and cabinets, including crown moulding and valance, under counter lighting and large walk in pantry; hardwood and ceramic floors; 9' ceilings throughout with a 10' tray ceiling in the great room; generous sized main floor laundry/mudroom; primary bedroom with beautiful luxurious ensuite with tile and frameless glass walk in shower and a large walk in closet; a generous sized 2nd bedroom and another 4 piece bath. Exterior finishes include double garage with garage door opener; 12'x12' deck; privacy fence at rear of lot; paved driveway and fully sodded lot. To compliment your home also included there is air conditioning, an ERV and expansive windows allowing natural light into your home. There is much more that makes this house a home. Only a few homes left, one with a very large pie shaped lots; this home sits on a large lot slightly pie shaped. Photos and Virtual Tour are of one of Builder's Model Homes. This is the ROSSEAU. New build taxes to be assessed. For OPEN HOUSE join us Saturday/Sunday 2-4 pm at the Builder's furnished Model Home on Matheson Cres. (id:59646)
46 Matheson Crescent
East Zorra-Tavistock (Innerkip), Ontario
Welcome to your new home with a fantastic SAVINGS OPPORTUNITY. Hunt Homes, a local quality builder, is including a finished basement with this home providing you with modern day living - 2150 sq ft. of contemporary design. Your new open concept home offers elegant and spacious one floor living PLUS a finished lower level. Home under construction, on large pie shaped lot, allowing you to customize the finishes to your personal taste ensuring this is the home of your dreams. Outstanding standard finishes are included in this open concept spacious bungalow offering 1300 sq. ft. of tasteful living space on main floor plus 850 sq. ft. of living space in lower level. On this large pie shaped lot you also benefit from NO REAR NEIGHBOURS, NO CONDO FEES and the neighbourhood is ALMOST SOLD OUT. With the neighbourhood almost sold out there is little construction to contend with. Interior standards include granite; custom kitchen including crown, valance, under counter lighting, large walk in pantry; hardwood and ceramic floors; 9' ceilings and great room with tray ceiling; generous sized main floor laundry/mudroom; primary bedroom with corner windows, beautiful luxurious ensuite with tile and frameless glass walk in shower and large walk in closet. The lower level offers a very generous sized family room, a large bedroom with ample closet space and a 4 pc bath - this could be a great granny flat. Also in the lower level there is a large storage area. Exterior finishes include double garage; 12'x12' deck; privacy fence at rear; paved driveway and fully sodded lot. To compliment your home there is AC, an ERV and expansive windows allowing natural light into your home. Only a few other homes available.Photos and virtual tour is one of Builder's Model Homes. This is the LAKEFIELD. New build taxes to be assessed. To fully appreciate the quality and attention to detail Hunt Homes provides in each and every home visit the furnished Model Home at 22 Matheson Cres., Innerkip (id:59646)
87 Matheson Crescent
East Zorra-Tavistock (Innerkip), Ontario
STOP don't buy a resale when you can have this Elegant and spacious DETACHED BUNGALOW in our Final Phase of Innerkip Meadows - an open Concept one floor living. Home is currently under construction allowing you to customize the interior finishes to your personal taste ensuring this is the home of your dreams. Be prepared to be amazed. The same Hunt Homes outstanding standard finishes are included in this open concept spacious DETACHED bungalow offering 1238 sq. ft. of tasteful living space on the main floor. On this generous pie shaped lot you also benefit from NO CONDO FEES. Interior standards include granite; custom kitchen including crown, valance, under counter lighting, large walk in pantry; hardwood and ceramic floors; 9' ceilings and great room with tray ceiling; generous sized main floor laundry/mudroom; primary bedroom with beautiful luxurious ensuite with tile and frameless glass walk in shower and large walk in closet. Exterior finishes include double garage; 12'x12' deck; privacy fence at rear; paved driveway and fully sodded lot. To compliment your home there is AC, an ERV and expansive windows allowing natural light into your home. MUCH MORE. Only a few other homes available-NEARLY SOLD OUT. Ask about our Basement finish package. Virtual tour is one of Builder's Semi Detached Models. This is the SPRINGDALE. New build taxes to be assessed. Lot size is irregular. OPEN HOUSE Saturday/Sunday 2-4 p.m. at Builder's furnished Model Home on Matheson Cres. (id:59646)
74 Erie Boulevard
Norfolk (Long Point), Ontario
Welcome to the Lazy Loft !This three bedroom cottage offers an escape with opportunities for both relaxation and many local activities..Beach accessis just a short walk across the street (approx. 200 yards), fishing, Boating, one of the best Birding areas in North America, 18 hole golf, and all the conveniences of Port Rowan for shopping just minutes down the road.This property boasts a unique blend of rustic charm with modern amenities.Enjoy the spacious open-concept living area including the large modern kitchen complete with stainless appliances, ( fridge, stove, microwave and a beverage fridge). Laminate floors throughout and a renovated bathroom tile floor, equipped with a walk-in shower.The cozy loft currently serves as a separate level primary bedroom or additional living space. Outdoor living is at its best, with a front patio perfect for chilling and chatting with freinds and passerbys.Step into the rear yard to discover a good size deck with chaise lounges. A fire pit for the evenings with friends and family.Also a well built private outdoor shower with hot and cold water. The two storey shed could easily be converted into a great bunkie for the visitors or teenagers. The pull down ladder gets you up into the second level for storing those less used items. The maintenance on this place is pretty close to ZERO, allowing you to enjoy all it has to offer.Water supplied by Longoint Water Compnay $1195.for year 2025 (to be pro rated on closing),Furniture, kitchen dishes, cutlery Pretty much a turnkey cottage/investment. Has been used as a summer rental with great success and great clients. (id:59646)
3276 Tallman Drive
Lincoln (Lincoln-Jordan/vineland), Ontario
You have found your home! Rarely does a property this special hit the market. This deceptively large, updated 4+1 bedroom bungalow sits on over one acre of land and is located on a quiet Cul de sac street with orchards and farms. Enjoy a private backyard oasis with no rear neighbours. Gather with friends and family on the gazebo with TV.A bright main floor features a generous living room with an electric fireplace, a cottage-inspired Huge kitchen with SS Appliances and dining room with patio doors leading to an elevated deck with a heated pool. Rounding out the main floor are Four bedrooms and 1-1 bathroom and laundry room. The primary bedroom is a new addition that includes a 3-piece primary ensuite and walk out to pool and deck. The lower level was designed for entertaining with a giant family room complete with an office and new laminate floor. Layout flexibility abounds as you explore the rest of the lower level with an additional bedroom, 3-piece bath, room for a gym or play space. This home has plenty of storage throughout This acre-plus lot offers greenspace, mature fruit trees providing a feeling of seclusion and privacy. Parking for ten cars, with proximity to great schools, dining, shopping and the QEW you cannot ask for more. CLICK ON MULTIMEDIA for video tour, drone photos and floor plan. (id:59646)
14 Hatt Street
Hamilton (Dundas), Ontario
Rare offering one of a kind unique 1856 Freehold TH. 3 bdrms. Quiet cul de sac faces Town Hall and Town Clock. One minute direct walk to Historic downtown Dundas featuring quaint shopping & dining district. Close to waterfalls, hiking trails minutes from McMaster. Original exposed brick on main floor. (LR-DR & Kit) Distressed hardwood floors. Soaring 12' ceilings in LR, Kit. & DR/Salon area. 10" Baseboards & some Crown moldings, pot lights. Open wrought iron staircase with landing. Amazing opportunity to relive the era & vintage treatments. Spacious Gourmet Country kitchen with Tin Ceiling and direct access to large 2 tiered oversized deck overlooking low maintenance prenniel garden. No Condo fees plus advantage to BBQ and enjoy the foilage. Newer roof. Plenty of storeage in basement plus original stone foundation. Ample on-street parking. Approx 1395 SF above ground and full storeage space in bsmt that has a walkout to garden. Rm Sizes Approx. Seller is RRSP. Formerly a Inn with original Carriageway Brickwork. Non designated property. Elegant living with nostalgia in mind. (id:59646)
3 Junkin Street
St. Catharines (Downtown), Ontario
Welcome to Junkin Street Where Charm Meets Convenience in the Heart of Downtown! Set on a mature, tree-lined street, this beautifully updated character home blends timeless features with modern upgrades. Just minutes from major highways, transit, restaurants, and shopping, this location is unbeatable. Inside, you'll find three spacious bedrooms and two full bathrooms. The primary suite features a walk-in closet and ensuite, with enough space to use as a nursery or extra bedroom. The upper level has its own entrance and a separate hydro meter, offering excellent potential as a one-bedroom unit ideal for rental income or extended family. Original hardwood floors, detailed wood trim, and stained glass windows add warmth and elegance. The upgraded kitchen boasts quartz countertops and elegant fixtures. Both bathrooms are stylishly updated, with a claw-foot soaker tub upstairs for a luxurious touch. The partially finished basement includes a dedicated office with soundproofing that is perfect for remote work or creative space. Outside, enjoy a low-maintenance yard, private rear patio, and detached double garage. The inviting front porch is ideal for unwinding with a glass of wine at sunset. This downtown gem is full of character, versatility, and curb appeal. Don't miss your chance to make it yours! (id:59646)
165 Lakeshore Drive
Hastings Highlands (Bangor Ward), Ontario
What could be more perfect than an Ontario lakefront home to call your own? This stunning custom-built raised bungalow offers an unparalleled waterfront lifestyle on the prestigious Kamaniskeg Lake, boasting 90 km of breathtaking shoreline for boating, fishing, and year-round enjoyment. Inside, explore 3,200 sq. ft. of meticulously designed living space with beautiful hardwood floors and an open-concept kitchen and dining area featuring black stainless-steel appliances, granite countertops, and a seamless flow into the great room, where a striking stone accent wall and wood stove create the perfect ambiance. Wake up to stunning lake views from your private primary suite, complete with a custom walk-in closet, spa-like ensuite, and personal deck. The main floor also offers a convenient laundry and mudroom, while the fully finished basement boasts a spacious family room with a fireplace and wet bar, two additional bedrooms, a full bathroom, and a dedicated gym/storage area. Step outside to experience lakefront living at its finest with a custom dock featuring two boat lifts, multiple decks, an electric sun awning, and a gazebo with an outdoor cabana, electricity, and a bar fridge, ideal for entertaining. Spend summer nights gathered around the fire pit or outdoor fireplace, and enjoy the convenience of two garages (large 30'x40' garage is heated and insulated), an in-ground sprinkler system, and even a charming playhouse. This exceptional property is more than a home it's a lifestyle, offering the perfect balance of serenity and accessibility, just 3.5 hours from the GTA, 40 minutes to Bancroft, and 50 minutes to Algonquin Provincial Park. Don't miss this rare opportunity; request the detailed features list and make this dream home yours today! (id:59646)
168 Albion Falls Boulevard
Hamilton (Albion Falls), Ontario
Newly updated 3400sqft + home with new floors, appliances, lighting, deck, and much more! This 4 + 2 bedroom, 3.5 bath Albion Falls home welcomes you in one of Hamilton's most desirable neighborhoods. A spacious living room & generous formal dining room open to the kitchen is perfect for entertainment. The open-concept eat-in kitchen flows into the sunroom/deck and family room. The kitchen offers ample counter/storage space with a coffee bar. The family room with a modern fireplace with built-ins provides for a welcoming space. Windows overlooking the yard in the sunroom has an exposed brick wall; this feature will surely impress. The main floor has a convenient 2pc, laundry room, and an inside entry garage. Upstairs, the primary bedroom with 5pc bath ensuite and 3 additional bedrooms and a 4pc bath has plenty of space for a growing family. "LEGAL DUPLEX" design has great potential beyond just a new home for the family! (id:59646)
121 Grant Boulevard
Hamilton (Dundas), Ontario
Absolutely stunning home uniquely set up for luxurious single or two-family living! Situated on a ravine lot only steps from McMaster University, this gorgeous home contains an incredible in-law setup, with EACH of the two large floors finished with two bedrooms, two baths, and full-sized kitchens. Luxuriously appointed with premium finishes including stone countertops, wainscotting, hardwood floors, gas fireplaces, stainless appliances, and much more, this beautiful home is truly a standout. The large lot grades down at the rear ensuring the lower level enjoys large windows, full height, and a separate entrance; it doesn't feel like a basement at all! Each level offers two bedrooms, two shared bathrooms, and two ensuite bathrooms. Both levels benefit from rear decks and patios that make the back yard a stunning, private retreat. An attractive rear shed and attached single-car garage complete the package. Nestled against a mature forest and ravine, and situated in a quiet, mature neighbourhood, this location is ideal for families, graduate students, professionals, and seniors alike! Renovated properties with this configuration are rare, and this one is truly exceptional. (id:59646)
23 Prince Street
St. Catharines (E. Chester), Ontario
Welcome to 23 Prince Street, your new dream home! Beautifully decorated in modern farmhouse style, this bright, charming home is perfect for first-time home buyers, young families, single professionals, and young-at-heart seniors looking to right-size their nest. The main floor features a separate dining room with bay window, perfect for entertaining. The heart of this home is the open-concept kitchen/living room, with classic white cabinetry, quartz countertops, contemporary lighting, and windows on both sides flooding the space with light. A generously sized laundry room/mudroom is conveniently located off the kitchen and offers access to the large, beautiful backyard surrounded by mature trees whether you're a kid or a kid-at-heart, there's plenty of space to play. A rarity in homes of this vintage, 23 Prince features two 4-piece bathrooms on the main and second floors. The upper floor is home to three tidy, bright bedrooms. Basement is partial and unfinished; very dry. Perfect for storage. Renovated in 2021, improvements by seller include: upgraded kitchen light fixture (2021), new poured concrete drive (2022), new shed with concrete pad (2022), new fence panels (2023), new vinyl siding (2024), laundry room pot lights (2024), exterior (back) lights (2024), and new bay window + laundry room exterior window sills (2025). Conveniently located at the end of a cul-de-sac siding onto Connaught Public School, this home is steps from walking trails and green spaces, schools, shopping, recreation, and amenities, with easy access to the highway. (id:59646)
1127 Kennedy Drive
Fort Erie (Crescent Park), Ontario
Welcome to 1127 Kennedy Dr in the charming town of Fort Erie, this stunning 3,096 sq ft home sits on a spacious 60 x 153 lot, offering a perfect blend of modern luxury and serene living. Built in 2022, this 5-bedroom, 3.5-bathroom residence welcomes you with a grand foyer and soaring ceilings, setting the tone for its thoughtfully designed interior.The heart of the home flows seamlessly into a modern kitchen equipped with brand-new appliances, perfect for culinary enthusiasts. A striking staircase leads to the upper level, where the primary bedroom serves as a private retreat with a spacious walk-in closet and a luxurious ensuite. The additional four bedrooms are generously sized, offering flexibility for families, guests, or a home office to suit your lifestyle.Step outside to a backyard oasis, fully enclosed by cedar trees that provide both privacy and a touch of natures tranquility. A private entrance to the basement opens the door to future possibilities.Fort Erie, known for its picturesque location along the Niagara River and proximity to the Peace Bridge, blends small-town charm with easy access to urban amenities. Enjoy nearby Crystal Beach with its sandy shores, explore the historic Old Fort Erie, or take advantage of the areas growing dining and shopping scene. (id:59646)
986 Westover Road
Hamilton, Ontario
Dont miss out on this beautiful, well maintained, fully renovated cozy 3-bedroom country bungalow withsingle car garage on 14 private acres at the edge of Westover Centre and near major roadways (Highways5 and 8) In addition to the residence, this property boasts a metal-clad 15 x 30 drive shed as well as an oversizedadjoining 2-storey 30 x 45 workshop/barn equipped with a cement floor. The large, partially treedproperty lends itself particularly well to establishing walking trails.The home has a generously-sized remodeled eat-in kitchen e/w newer stainless-steel appliances, ceramictile, stylish cabinets and marble countertops. A bright, comfortably-sized living room, 3 bedrooms and amodern 3-piece bathroom complete the main level. The lower level which also has hardwood flooringincludes a large family room e/w a modern electric fireplace, a large 4-piece bathroom and laundry, utilityand storage rooms.Relax in the private back yard which includes a large new deck creating a peaceful setting suitable forentertaining large gatherings.Major improvements include updated bathrooms, wiring, plumbing, shingles, flooring, cabinetry andappliances, just to name a few. Attached to the MLS listing is an extensive list of all of the improvements.You wont be disappointed! (id:59646)
142 - 445 Ontario Street S
Milton (Tm Timberlea), Ontario
This beautifully upgraded 3 bedroom, 3 bathroom townhouse offers 1,575 sqft of stylish, functional living in Miltons desirable Abbeys on the Sixteenth community by Bucci Homes. With modern finishes and thoughtful updates throughout, this home delivers comfort, convenience, and quality in a prime location. The open-concept main floor features 9 ceilings, LED lighting, and fresh paint (2024). The upgraded kitchen boasts quartz countertops, stainless steel appliances, a large island, and plenty of storage ideal for entertaining and everyday use. The living/dining area walks out to a private balcony, perfect for BBQ, creating a cozy indoor-outdoor flow. Upstairs, a spacious family room offers flexibility for a home office or lounge, and leads to a private terrace. The primary bedroom features an expanded walk-in closet and a modern ensuite bath with glass shower enclosure. Two additional bedrooms are currently combined into one oversized room but can be easily separated again. A full bathroom and upper-level laundry with front-load washer and dryer add convenience. Tech and utility upgrades include Cat 6 ethernet in every room, a belt drive quiet garage door opener with phone access, water line and extra outlets in the garage, and updated modern door casings and baseboard trim throughout. Located in Miltons Timberlea neighborhood, close to schools, parks, shopping, restaurants, highways, and the GO Station, this move-in ready home is the perfect blend of style and smart upgrades. (id:59646)
2946 Singleton Common
Burlington (Rose), Ontario
Welcome to this stunning freehold raised bungalow, perfectly situated on a peaceful lot backing onto serene green space. Boasting approximately 2,215 square feet of beautifully finished living space, this 2-bedroom, 3-bathroom home combines elegance, comfort, and functionality. The open-concept main level features hardwood flooring, soaring 9-foot ceilings, and an abundance of natural light throughout. The modern white kitchen is a chefs delight, complete with stainless steel appliances, granite countertops, and a spacious pantry. Entertain with ease in the generous living and dining areas, which flow seamlessly to a private backyard oasis. The primary suite offers a tranquil escape, highlighted by a luxurious 5-piece ensuite and a walk-in closet. A second bedroom, full 3-piece bath, and convenient main-floor laundry complete the main level. The bright walk-out lower level is ideal for relaxation or entertaining, featuring large windows, a cozy family room with gas fireplace, a 4-piece bathroom, a versatile den, and plenty of storage space. Outside, enjoy a single-car garage with excellent storage, a stamped concrete driveway, and a beautifully landscaped backyard with a large wood deck, aggregate concrete patio, and low-maintenance perennial gardens. Located in the highly sought-after Millcroft community, this home is close to all amenities while offering a quiet, nature-filled setting. Recent updates include a new furnace and air conditioner (2022), as well as updated shingles (2019). (id:59646)
1332 Sagewood Crescent
Oakville (Wt West Oak Trails), Ontario
Fabulous 3 bedroom Mattamy built home located on a quiet family friendly crescent in desirable West Oak Trails. Great open concept floor plan with kitchen overlooking eat-in area and spacious family room with custom bay window. 2.5 bathrooms and 3 bedrooms including a spacious primary with walk-in closet and a 4-piece ensuite. Other features include hardwood flooring, wooden plantation shutters, premium metal roof (approx 2018), upgraded triple pane windows (approx 2018), gas furnace and owned tankless hot water tank (approx 2019). Great curb appeal with covered porch, attached garage with inside entry and a fully fenced back garden with ideal sun exposure. (id:59646)

