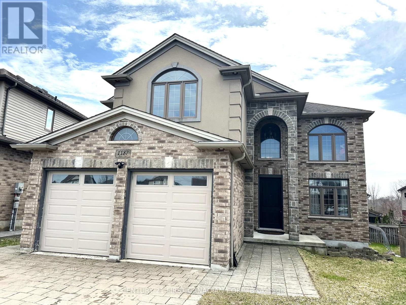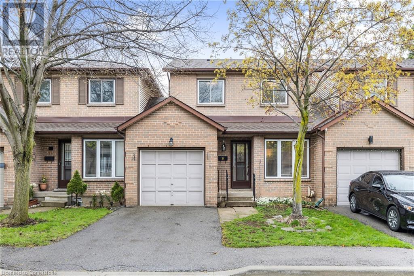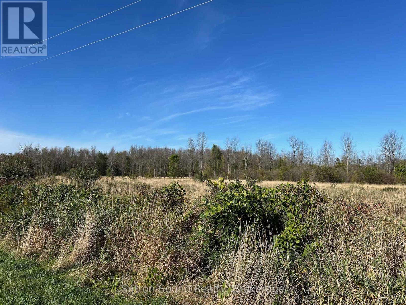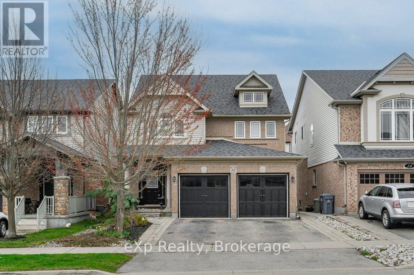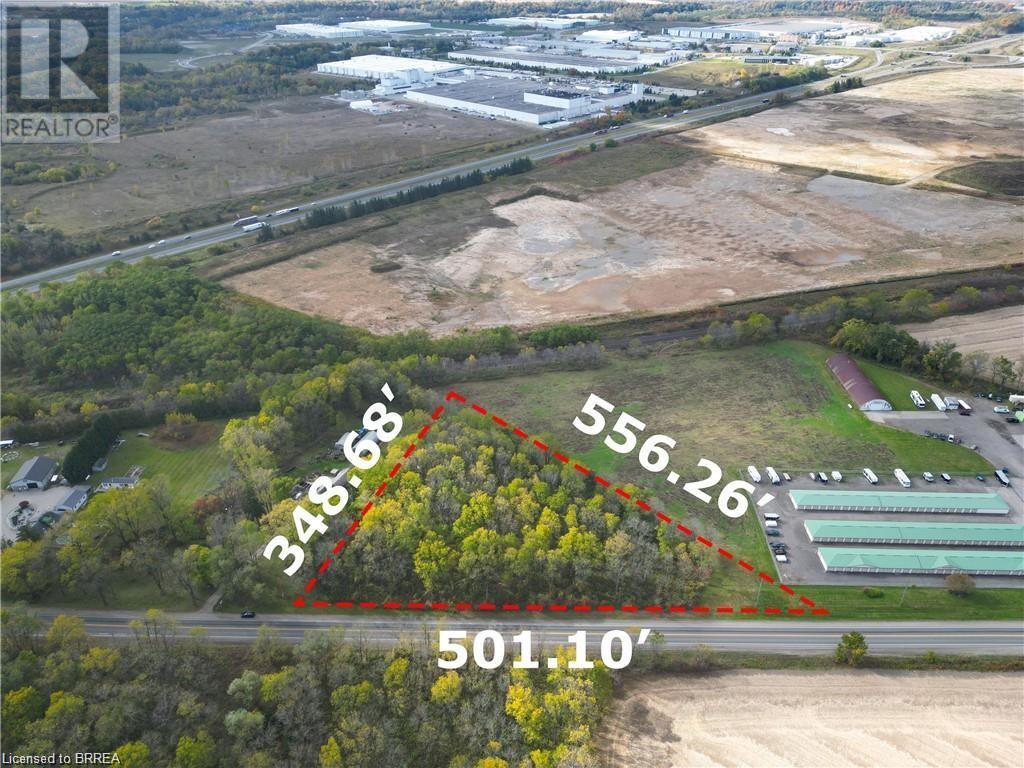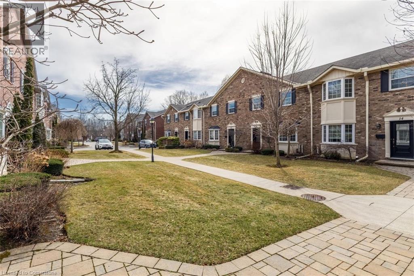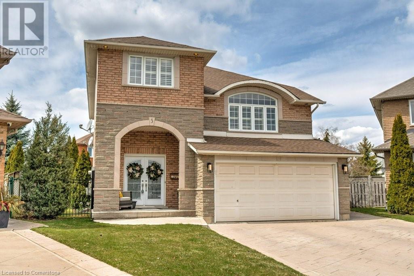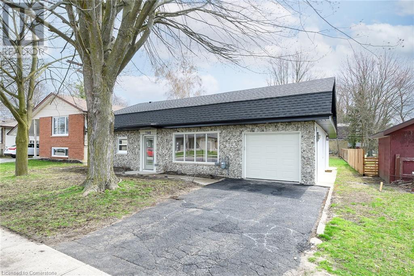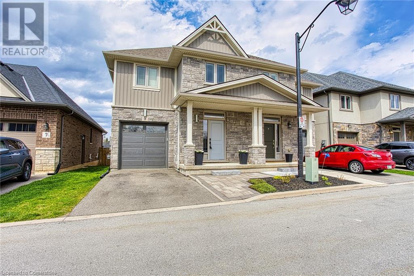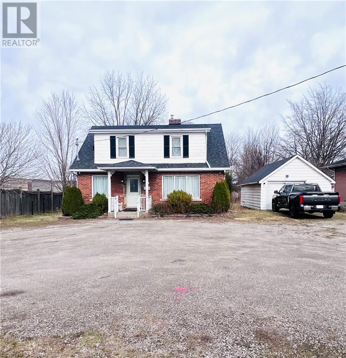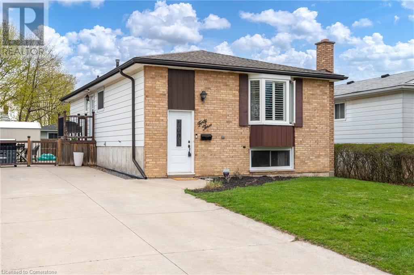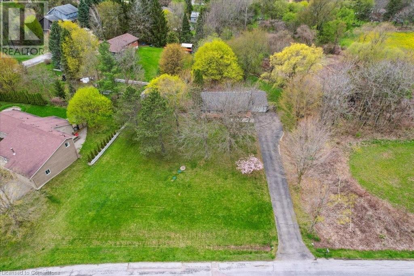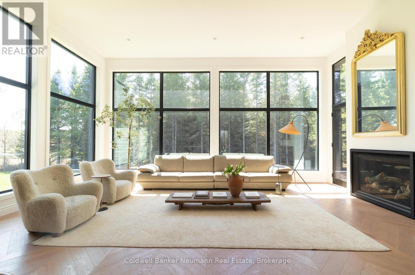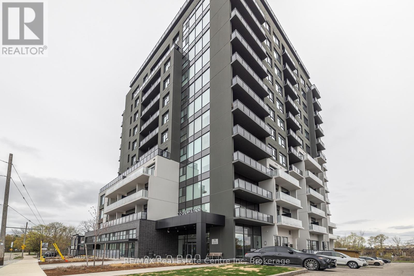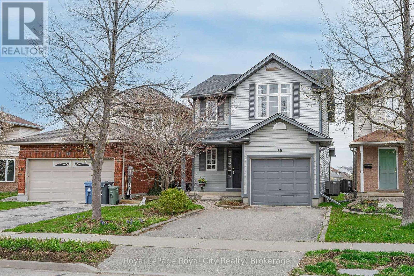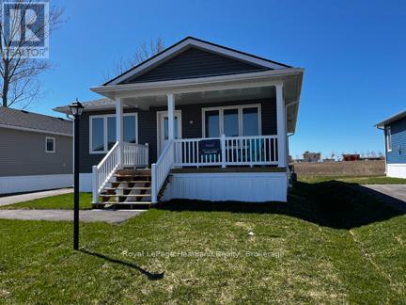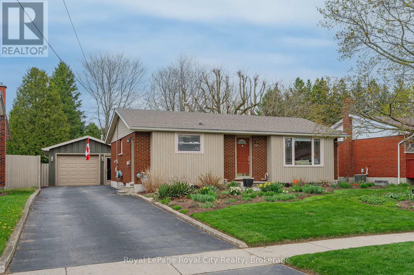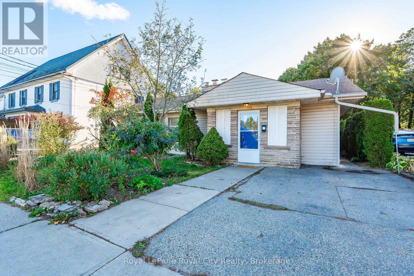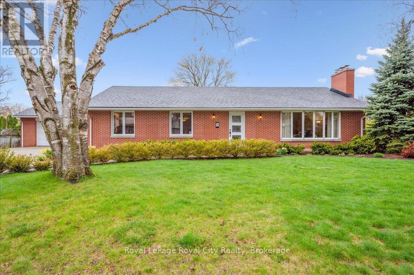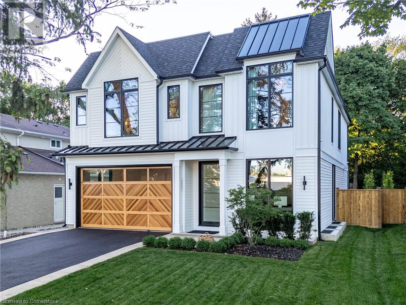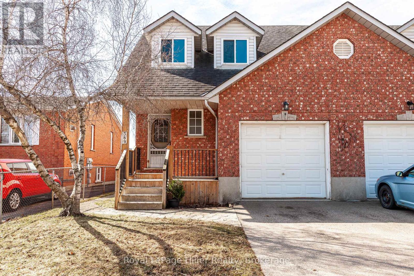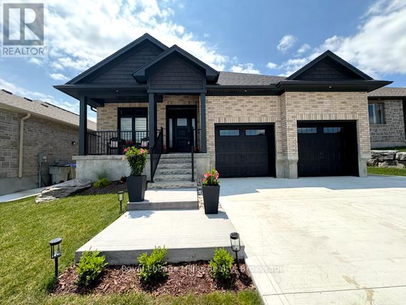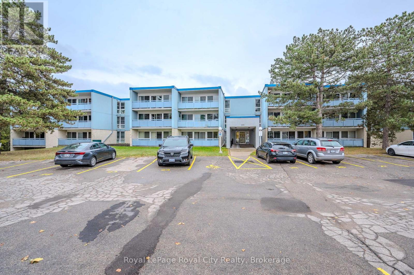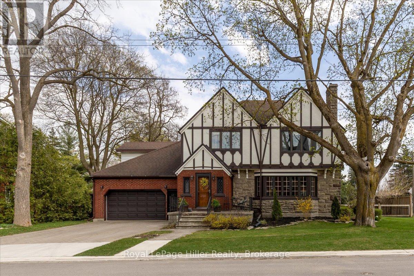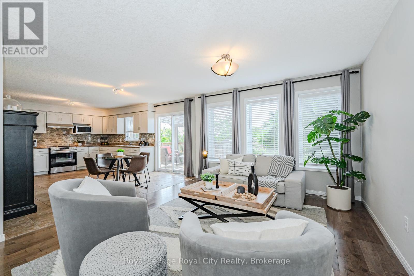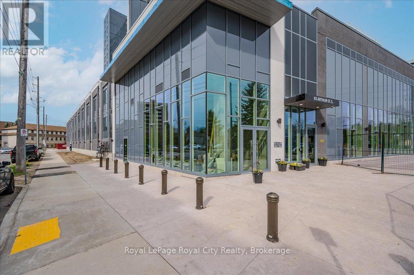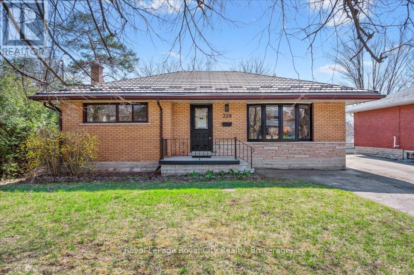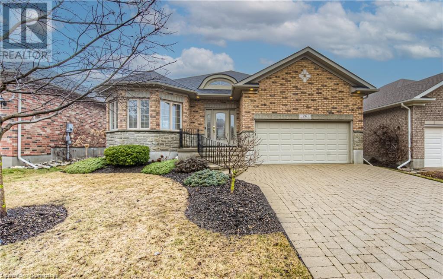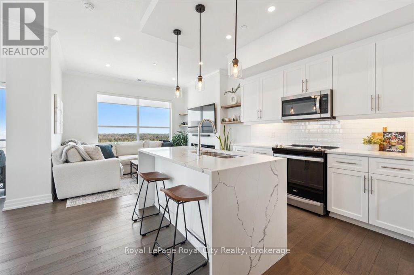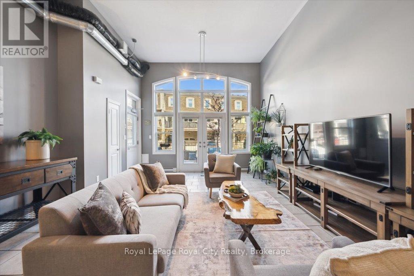Lower - 26 Royal Dornoch Drive
St. Thomas, Ontario
This lower level unit is the full basement and has a private entrance with access on the side of the home. Built in 2021, this unit is in great condition. Large open space, over 33' x 16' for living, dining and kitchen areas. This home is smoke and pet free, and no yard space. Tenant is responsible for their own internet, cable & landline if needed. 1 driveway parking space is available. (id:59646)
1187 Poppy Court
London North (North M), Ontario
Desirable Oakridge - Walk-Out Lot & In-law Suilte! This Luxury 2 Storey combines timeless design with modern elegance. Approx 3800 sq ft of living space - Featuring stone and stucco exterior, oversized windows, and inviting front entrance create exceptional curb appeal. Inside, the open-concept main floor features hardwood flooring, recessed lighting, and abundant natural light. The custom chefs kitchen with a large island and premium finishes is perfect for culinary creativity. The family room, complete with a gas fireplace, offers a cozy space for relaxing or entertaining. Upstairs, you'll find 4 spacious bedrooms, including a primary suite with a walk-in dressing room ensuite. The professionally finished lower level includes a Self-Contained 2-bedroom Suite with its own private backyard and separate entrance ideal for extended family, rental income, or a home business. Situated on an oversized pie-shaped lot, this home offers outdoor space and convenience, just minutes from shopping, UWO, and UH. With countless upgrades, this is a must-see property! Extras: 200 AMP electrical service + owned hot water tank. (id:59646)
618 Barton Street Unit# 21
Stoney Creek, Ontario
Welcome to this spacious 3 bedroom & 2.5 bathroom home, offering a great layout! A combined living & dining area creates an inviting space for entertaining, complemented by a bright eat-in kitchen perfect for casual meals. The primary bedroom features a private ensuite & walk-in closet, while the additional bedrooms are generously sized, ideal for family or guests. Convenience of inside access from the garage to a large, separate mudroom landing space — a good transition that leads to backyard and partially finished basement. The backyard is a comfortable size with room for outdoor enjoyment and more potential. Amazing location! Close to shopping, restaurants, schools, transit, QEW highway, lake etc. Wonderful opportunity to customize more & add value. Solid bones, this property is full of promises! (id:59646)
3113 Blackfriar Common
Oakville, Ontario
*End Unit Townhome With Over 1500 Square Feet Of Living Space! *Main Level Features Ceramic Floors, Walk-Out To Garage & 2 Closets! *Living Room Features Large Windows & Laminate Flooring *Dining Room Features Walk-Out To The Balcony & Laminate Flooring *Large Combined Kitchen & Breakfast Features Ceramic Flooring, Granite Counters, Stainless Steel Appliances, Beautiful Cabinets & Hardware, Gorgeous Backsplash & Lots Of Cupboard Space! *Large Primary Bedroom Features Laminate Flooring, Walk-In Closet, Large Windows & A 3 Piece En Suite With A Walk-In Shower! *Laundry On The 3rd Floor! *Newer Backsplash *Newer Stove, Washer & Dryer! *Custom Blinds *Upgraded En Suite! *High End Laminate Flooring! (id:59646)
1386 Tremont Drive S
Kingston (City Northwest), Ontario
Welcome to 1386 Tremont a beautiful 3-bedroom end-unit townhouse in Kingston's desirable Woodhaven community. This home features an open-concept layout and stylish laminate flooring throughout the main level. The spacious kitchen includes a large center island, walk-in pantry, and ample cabinetry, flowing into the bright dining and living areas with oversized patio doors leading to the backyard. A convenient mudroom with laundry and interior access to the oversized single-car garage completes the main floor. Upstairs, you'll find three generous bedrooms, including a primary suite with a walk-in closet and a 4-piece ensuite featuring a separate soaker tub and glass shower. One of the secondary bedrooms also offers a walk-in closet, and there's an additional full bathroom on this level. The basement is fully finished and includes a full 4 piece bathroom. Close to schools, parks, trails, golf, shopping, and more this move-in-ready. Flexible closing. (id:59646)
7 Bocelli Crescent
Hamilton, Ontario
This stunning Summit Park home nestled on a quiet crescent—perfect for your family! This 4-bedroom gem showcases resilient vinyl plank floors, an elegant oak staircase, pot lighting, and expansive windows that flood the space with natural light and Western exposure. Step inside to an inviting open-concept layout featuring a formal dining and living room, and open-concept design boasting an eat-in kitchen with a stylish breakfast bar. The family room, warmed by a cozy gas fireplace, is ideal for gatherings. The gourmet kitchen will impress with granite countertops with an undermount sink, striking subway tile backsplash, stainless steel appliances, ample, maple cabinetry and pots & pans drawers. The sun-filled breakfast area leads directly to the patio, perfect for morning coffee or al fresco dining. Upstairs, the primary retreat overlooks the backyard and boasts a spa-like ensuite and two walk-in closets (one can easily be converted back into a laundry room). Three additional spacious bedrooms provide ample room for a growing family. The backyard offers plenty of space for relaxation and play. Situated just minutes from scenic trails, conservation areas, top-rated schools, major highways (Red Hill Expressway & The LINC), shopping, cinemas, and dining, this home is the perfect blend of comfort and convenience. (id:59646)
N1/2lte Concession 10 Bruce
Saugeen Shores, Ontario
Beauty & wildlife abound on this picturesque 30 ACRES of vacant land located along Bruce Road 33 just South of Concession Road 10. It is also a short walk to the stunning shore of Lake Huron where you can enjoy the pristine waters or spectacular sunsets. The property features a combination of meadow/pasture land and wetland with a stream running though it. There is one driveway access and lots of options to build your dream home with space for a shop or hobby farm. The possibilities are endless! Whether you prefer to bike, ski, snowmobile or ATV, this location has it all. The property fronts along part of the Great Lakes Waterfront Trail and backs along the Bruce County Rail Trail. Call your local REALTOR and schedule a time to take a stroll on this gorgeous property. (id:59646)
36 Ray Crescent
Guelph (Pineridge/westminster Woods), Ontario
Situated on a quiet crescent in the family-friendly Westminster Woods subdivision, with four bedrooms upstairs plus a fifth bedroom in the fully finished basement! Tasteful brick and vinyl exterior with double car garage, double wide driveway and an interlock stone border make for tremendous curb appeal. Theres an inviting entranceway to the carpet-free main level with ceramic and vinyl flooring, open-concept living room/dining room with a large eat-in kitchen that has an island and dinette overlooking the backyard. Upstairs has four bedrooms, two full bathrooms and a very convenient laundry room. The inviting primary bedroom has double doors, a large walk-in closet plus a four-piece ensuite. Downstairs has a family room and a fifth bedroom with a large window, a three-piece bathroom plus plenty of additional storage. The backyard has a large deck, fenced yard, plus a nice amount of grass with landscaping and sitting areas. This location is second to none for amenities - surrounded by great schools, parks, restaurants, groceries, a movie theatre, public transit, and easy highway access. Roof (2022). (id:59646)
369 Paris Road
Brantford, Ontario
Location, location! This development site is in a prime location and is currently in the stages of rezoning for commercial use. It is located within the new City of Brantford expansion boundary. The Prestige Employment zoning offers a wide range of possibilities. The property, which is just under 2 acres, is situated on Ontario Hwy #24, the main corridor connecting Paris to Brantford, AND a 30 second drive to Highway #403 access. It offers more than 500 feet of high-visibility frontage on Paris Rd./Hwy #24. Future plans for this location include a municipal water main project planned for between 2024 - 2029 (id:59646)
37 Allanton Boulevard Unit# Upper
Brantford, Ontario
Bright & Spacious Main Floor Unit for Lease – All Utilities Included! Welcome to this charming 2 bedroom main floor unit in a solid brick bungalow, perfectly situated in Brantford’s desirable north end. Backing directly onto Centennial-Grand Woodlands Public School and Centennial Park, this home offers both privacy and a beautiful green space right in your backyard. Inside, you’ll find a bright and inviting carpet-free living space featuring a spacious kitchen with stainless steel appliances, a separate dining room with patio door leading to your private fenced yard, and a large, sunlit living room with a bay window. The home includes two good-sized bedrooms, a full 4-piece bathroom, and the convenience of in-suite laundry. Located on a corner lot with no side neighbours, in a lovely mature neighbourhood, this home also offers a private single-wide driveway with parking for three. Available for $2,300/month – utilities included (heat, hydro, and water). Don’t miss your chance to live in this peaceful and family-friendly area! (id:59646)
62 Baldwin Street
Dundas, Ontario
Welcome to this delightful 3 Bedroom home that offers a warm and inviting atmosphere that is sure to captivate. Ideal for first-time home buyers or those looking to downsize. This 1.5 story home features two main floor bedrooms including a generous primary bedroom and an additional cozy bedroom that can also serve as an office. A versatile third bedroom or bonus room is tucked away upstairs. Step inside and appreciate the pride of updates that is evident throughout. This beautifully decorated home has many updates including fresh paint, new light fixtures inside and outside, a professionally renovated bathroom from top to bottom, new backsplash, new feature wall by the second bedroom, all showcasing modern fixtures and stylish finishes throughout. Street parking is abundant, providing convenience right in front of your new home. Venture outback to discover your fenced backyard — a true gardener's delight! Enjoy the garden beds where you can cultivate your favourite vegetables or flowers, and host memorable backyard get-togethers in this spacious outdoor area. This charming home combines functionality, style, and a fantastic location that is walking distance to shops, making it an incredible opportunity you won't want to miss. Schedule your viewing today and step into your dream home. (id:59646)
478 Henry Street
Woodstock (Woodstock - South), Ontario
Backing onto beautiful Southside Park, this unique and nicely updated home offers a rare blend of character and modern construction. The original 1900 cottage, facing Henry Street, is currently used as a glass studio but would be perfect for a variety of potential professional or personal uses. Property is zoned R2. A thoughtfully designed 2008 addition brings in so much natural light and functionality, featuring a spacious foyer, raised living room with hardwood floors, large dining area, and bright eat-in kitchen with island with patio doors to a two-tiered deck. Upstairs includes a primary suite with park views, walk-in closet, and ensuite with soaker tub. There are also two more bedrooms and a full bath with laundry upstairs. A huge lower-level family room is ideal for movie nights or hang out room for the kids. Set on a fully fenced 0.4-acre lot with direct park access, this is a great home for families and entertaining. Large area set up for vegetable garden. Lots of room to add extra parking. Updates include fridge, stove, and water softener (2025), furnace (2014), A/C (2008, condenser 2018), and 35-year shingles (2008). (id:59646)
2407 Woodward Avenue Unit# 2
Burlington, Ontario
Executive townhome with a private elevator. This private complex has only 24 unit, enjoy the benefits of condo living with a detached home feel. New engineered hardwood in the LR and DR. Neutral colours throughout. Classic design with crown moulding, wainscotting, spiral staircase, custom cabinetry in the kitchen,finished laundry room and an oversized garage that will fit 2.5 cars. Features abrand new furnace, oversized bedrooms with each having their own washrooms. Quiet area, close to schools, public transit, walking distance to amenities and downtown. (id:59646)
5 Mansion Court
Hamilton, Ontario
Welcome to your dream home, nestled in a peaceful court in one of Hamilton’s most sought-after neighborhoods. This beautifully renovated 4-bedroom, 4-bathroom home blends style, comfort, and functionality—offering high-end finishes, thoughtful upgrades, and a backyard oasis that’s perfect for relaxing or entertaining. Step inside to a bright, open-concept main floor featuring modern vinyl flooring, an updated powder room with quartz countertops, and a spacious laundry room complete with Samsung appliances. The living room boasts custom built-ins, a coffered ceiling, and a sleek electric fireplace—the ideal spot to unwind. The heart of the home is a stunning custom kitchen designed for both everyday living and entertaining, with an oversized island that seats seven, quartz countertops, custom cabinetry, and stainless-steel appliances including a double oven. A large main-floor office provides excellent space for working from home or managing your busy lifestyle. Upstairs, discover three generously sized bedrooms, a bonus loft area perfect for a second living room, kids’ zone, or media space, and a 4-piece bathroom. The luxurious primary suite includes a gas fireplace, custom walk-in closet, and a gorgeous 3-piece ensuite with a seamless glass shower, rain shower head, and quartz countertop. The fully finished basement adds incredible value and flexibility, with the possibility of an in law suite featuring a kitchenette with ample storage, a 3-piece bathroom, and two versatile rooms that can serve as an additional bedroom, an additional living space, a home gym, or a kids’ playroom. Step outside into your private backyard oasis complete with a heated saltwater pool, ample space for lounging and entertaining, and a storage shed for added convenience. Additional features include a double car garage, California shutters and custom window treatments throughout and modern lighting. Family-friendly location close to schools, parks, trails, and amenities (id:59646)
970 Golf Links Road Unit# 205
Ancaster, Ontario
Beautiful 2-bedroom, 2-bathroom condo in a quiet pocket of Ancaster. Patio backs on to green space & the unit is extremely spacious - perfect for downsizers who don't want to sacrifice their living space! Stunning cabinetry in the kitchen, granite countertops and the hardwood in the dining room is in impeccable shape. Hunter Douglas remote controlled blinds and California Shutters. . Walking distance to parks, schools, Meadowlands shopping with its movie theatre, LCBO, Costco and its many restaurants. Easy highway & Linc access. Furnace 2024, A/C 2024, fireplace 2021 (id:59646)
413 George Street
Dunnville, Ontario
BIGGEST BUNGALOFT AT THIS PRICE! What is in a basement is in the Loft! Masterfully updated 3,035sqft above grade home features 4+1 bedroom & 3 full bathes, every room is big here! North town location is only 30mins away from the QEW or 35mins to Hamilton. Home has a deceiving profile & is much larger than it appears. Home opens to bright Living Room to Kitchen concept dotted with pot lights mostly through out. Redesigned kitchen supports window facing wet island with quartz counter tops, power & handy hot water on demand tap for instant tea temperature water. Kitchen has other many conveniences with cabinet pull outs, stylish hood & pantry just a couple steps away in the mudroom. Separate Dining Room has a wall of tall windows facing the yard with patio doors to deck for BBQ to plate. The North Wing of the house sports a front office with French doors to the Living Room, 2 closets & a 2nd door that can take a client discretely to a stylish bathroom. Continue down that hall to 2 generous secondary bedrooms with mood light controls & finally ending in a Primary Bedroom escape with vaulted ceiling, French door to the yard for future Hot Tub, glorious private ensuite & immense walk in closet with customizable closet cabinet features. The home has 5 entrances with garage to mudroom at the pantry & just off of that an impressive lavishly loaded laundry room. That's 2,220sqft of main level luxury living. Bonus 815sqft of finished loft space! Your basement in the sky is perfect for a teenager, hobby area, guest or inlaw. Features a great Rec Room area with a study nook at the end that isperfect for a desk/reading area, double closet bedroom & full beautifully finished bathroom to top it off!. Everything has been updated or redone; Electrical/plumbing/heating/cooling 2024, shingles 2021, windows are replaced, kitchen, doors, etc. Easy walk to schools, ball park, pool, licensed restaurant, stores & the Grand River. Town has modern arena, hospital & close to the Lake! (id:59646)
178 Alway Road
Grimsby, Ontario
Wake up to the gentle sound of birdsong as you sip your morning coffee, watching feathered visitors gather beneath the arbor outside your kitchen window, or step outside your front door to sit beside the tranquil fish pond. This beautifully renovated home is a seamless blend of luxury and warmth, designed to embrace both everyday comfort and inspired living. From the marble waterfall counters in the remodeled kitchen to the spa-like ensuite with oversized shower and double sinks, every detail has been thoughtfully curated. The sunroom, with its cathedral ceiling and cozy gas fireplace, feels like a four-season cottage retreat, flooded with natural light. Step outside to your private retreat: a professionally landscaped yard featuring a hot tub, composite decking, and a tranquil water feature that sets the tone for relaxation. The 2,396 sq ft gas heated shop, capable of housing 8-10 vehicles, and featuring a large storage/parts room, offers endless possibilities for work or play. With a fully finished basement, two gas fireplaces, and upgrades galore, this home invites you to live beautifully without compromise. (id:59646)
262 Dundas Street E Unit# 106
Waterdown, Ontario
Enjoy comfort and convenience in this beautifully updated 1-bedroom, 1-bath condo offering 873 sq ft of bright, open living space. Recent updates include new flooring and countertops (2022), fridge and range (2023), and in-suite washer/dryer (2021), providing a move-in-ready opportunity for first-time buyers or downsizers.This well-maintained unit features a functional layout with excellent storage throughout—including a rare oversized storage locker measuring 11'4 x 6'2, perfect for seasonal items, bikes, or additional belongings. Steps from all essential amenities including grocery stores, restaurants, transit, and more. A fantastic opportunity to own in a growing and desirable Waterdown community. One underground parking space is included (id:59646)
9 Lindsay Way
Grimsby, Ontario
Welcome to 9 Lindsay Way, Grimsby — a beautifully appointed townhome tucked away on a quiet and secluded street in one of Grimsby’s most desirable neighbourhoods. This charming property combines comfort, functionality, and an unbeatable location just moments from the shores of Lake Ontario. Step inside and immediately feel at home in the thoughtfully designed layout that offers a perfect blend of open-concept living and private, cozy spaces. The main level features a bright and welcoming living area ideal for entertaining or relaxing with loved ones. The kitchen is well-equipped with modern appliances and ample cabinetry, opening seamlessly into a dining area that overlooks the backyard. Upstairs, you’ll find plush carpeting throughout, creating a soft and warm atmosphere in each of the generously sized bedrooms. All bedrooms include spacious closets, with the primary bedroom boasting a massive walk-in closet — a dream for storage and organization. A well-appointed bathroom completes this functional second floor. The fully finished basement provides additional living space that can be used as a rec room, home office, gym, or guest suite — offering flexibility to suit your lifestyle. The basement also includes a dedicated laundry area for added convenience. Outside, the well-kept backyard with no rear neighbours creates a peaceful and private setting to enjoy morning coffee, weekend barbecues, or evenings under the stars. Located within walking distance to the lakefront, beautiful parks, and a variety of scenic trails, this home also offers easy access to local eateries, top-rated schools, and all of Grimsby’s small-town charm. Whether you’re looking to settle down in a family-friendly neighbourhood or invest in a turnkey property with exceptional value, 9 Lindsay Way is an opportunity not to be missed. (id:59646)
280 King George Road
Brantford, Ontario
Residential House with Commercial Zoning. Located in one of Brantford's most desirable areas, this home offers an incredible opportunity for both residential living and future development. Perfect for investors, builders, or anyone looking to create something special, this property benefits from commercial zoning, providing a range of possibilities. The home features natural hardwood flooring throughout, with a traditional layout that includes a spacious living room, family room, kitchen, breakfast nook, and a 3 piece bathroom on the main floor. Upstairs, you will find three large bedrooms and a 4-piece bathroom. With a large front driveway and a spacious, private backyard, there’s plenty of room for parking, outdoor activities, gardening, or family gatherings. A detached garage offers additional storage or workspace. Whether you’re an investor or builder looking for a project, or a first-time homebuyer seeking long-term potential, this property is a must-see. (id:59646)
280 King George Road
Brantford, Ontario
This exceptional commercial-zoned property boasts a large lot size and unmatched exposure, making it a perfect investment for a mixed-use multi level development, or franchise drive-thru. Located in a high-traffic area, this property is adjacent to major anchors like Walmart, Zellers, and LCBO, ensuring a steady flow of potential customers. With endless possibilities and incredible growth potential, this is a rare chance to secure a premium commercial site in a thriving location. Contact listing agent for more details! (id:59646)
155 Commonwealth Street Unit# 410
Kitchener, Ontario
Welcome to 155 Commonwealth Street Unit 410-an active and vibrant condo lifestyle in Williamsburg Walk, Kitchener! This modern gem is perfect for first-time buyers, young families, or savvy investors seeking low-maintenance property. This west-facing unit features 2 bedrooms, 1 bathroom, & spans 667 SF. This welcoming condo features a bright, open-concept layout perfect for everyday living. The kitchen, modern and practical, comes with granite countertops and a breakfast bar, ideal for quick meals or morning coffee. It opens up to a cozy living room, complete with sliding doors that lead to a private balcony – a little outdoor oasis. The condo offers 2 spacious bedrooms and a 4-piece bathroom with granite counters, offering a touch of luxury. For added convenience, there's in-suite laundry and 1 parking spot included, making this condo a great choice for comfortable urban living. This well-maintained building offers a state-of-the-art exercise and party room. This location can't be beat & is in close to proximity to Williamsburg Town Center, schools, shopping centres, restaurants, Schlegel Park, community centres, Trillium Trail, & Williamsburg Wetland, easy access to HWY 8 & the 401 for quick commuting, & numerous other amenities! This condo is a must-see & a rare opportunity to own in one of Kitchener's most desirable communities. Don't miss out on this incredible property! Some images are virtually staged. (id:59646)
54 Yeaman Drive
Cambridge, Ontario
Modern, Updated 3 Bed Home in a Desirable Location. Discover this beautifully updated 3 bed home located in one of the area’s most desirable neighbourhoods. Featuring a modern design with quality finishes throughout, this property offers both comfort and functionality. Highlights include a bright and inviting living area, fully finished basement offering flexible space for a family room, home office, extra bedroom or additional storage. The backyard is perfect for outdoor enjoyment, with no rear neighbours! Ideally situated within walking distance to parks, schools and churches, this home is perfect for families or anyone seeking convenience and community. Don’t miss your chance to own this move-in ready property in a prime location. (id:59646)
36 Tommar Place
Hamilton, Ontario
Opportunity Awaits! Spacious 4 Family Home In A Pocket Of Executive Detached Homes In East Hamilton Surrounded By Parks/Greenspaces And Escarpment Views! All Amenities Are Minutes Away (Eastgate Square, Queenston/Centennial Shopping, St. Joes Hospital). Quick Access to The Red Hill Parkway/QEW. Perfect For The Large Family, This Home Offers 4 Spacious Bedrooms (Primary With Ensuite And Walk-In Closet). Choose To Entertain Guests In The Formal Living/Dining Rooms Or The Large Eat-In Kitchen Which Opens To The Spacious Family Room. A Main Floor Den Is Perfect For Working At Home. The Finished Basement Is Perfect For Larger Gatherings, Complete With A Full Kitchen, Huge Rec Room, Bar Area, 3 Piece Bathroom And Loads And Loads Of Storage! Holiday Dinners At Your House! The Tastefully Landscaped Lot Features An Interlocking Drive Exposed Aggregate Walkway And Rear Patio. The Private, Oversized Rear Yard Is Perfect for The Gardener. Upgrades Include: All Brick Exterior, Oak Stairs, Solid Oak Kitchen Cabinetry With Glass Tile Backsplash, Granite Counters in Kitchen & All Bathrooms, Hardwood Floors, California Shutters, A Huge Storage Area Under The Rear Porch, Irrigation System & Much More! Added Value Are The Many Big Ticket Items Have Been Done: Roof Shingles, Windows, Eavestroughs, Front Door, Garage Door, Furnace, Central Air, Water Filtration System. This One Owner Home Has Been Impeccably Maintained, Ready For You To Enjoy! (id:59646)
43 Raleigh Street
Hamilton, Ontario
Charming raised ranch style 3 bedroom home with 2 full bathrooms. This property has plenty of parking for guests on the double wide driveway, and a large backyard. This home is perfect for first time home buyers and is move in ready. There is potential in the basement to add your own finishes and create more living space or a bed room. There is plenty of storage space in the basement as well. Raleigh St is conveniently located near Limeridge Mall, various grocery stores, fitness centers, and the Lincoln Alexander Parkway for easy commuting. The Furnace and AC were just replaced in March of 2024. (id:59646)
129 Eastbourne Avenue
Hamilton, Ontario
Welcome to this charming home located in the highly desirable St. Clair neighborhood! With a perfect blend of original character and modern updates, this property offers plenty to the discerning buyer. You can’t help but notice this home’s great curb appeal or it’s character and charm when you see the gleaming original hardwood floors, original ornamental fireplace, classic trim, baseboards, doors, and hardware that preserve the home's rich history and character. The updated kitchen is a perfect mix of modern convenience and style, featuring newer cabinetry, tile flooring, and appliances that enhance the home's functionality. There is also an updated bathroom on each level, making the space both stylish and practical. There is a main floor bedroom as well as a main floor laundry closet for added convenience. Upstairs, you’ll find three spacious bedrooms and a full bathroom. The lower level is a fabulous bonus, with a full in-law suite. There is also a private yard and a single detached garage along with plenty of parking spaces and a 200 AMP service. This wonderful home is conveniently located near parks and schools (including French immersion) and trendy shops. ! (id:59646)
80 King Street S Unit# 107
Waterloo, Ontario
Located in the main St downtown Waterloo, large customer flow. The Bingsu - food and beverage restaurant - Provide special Korean Bingsu cafe with bubble tea, ice cream, dessert, coffee, etc. Well-established business, with lower food costs and comes with a high margin. The Seller could offer training upon request. Book appointments ahead, Please DO NOT GO DIRECT. Note: The listing price doesn't include the Bingsu Cafe Name and the Bingsu machine, if want to keep these two, one time franchise fee $50,000.00 will be added. (id:59646)
39 Bannockburn Road
Kitchener, Ontario
Set on 0.52 of an acre, this exclusive Caryndale location is being offered for the first time for sale. Absolutely stunning lot has no rear neighbours, or neighours to one side. Existing 1224 square foot bungalow was custom built in 1984, with 4 bedrooms on the main floor and finished basement. Build your dream home here, or add on to the existing home! Located close to great schools and only minutes from the 401! (id:59646)
4640 Nassagaweya-Puslinch Townline Road
Puslinch, Ontario
Welcome to 4640 Nassagaweya-Puslinch Townline, a custom built 3,155 sq ft bungalow brought to life by an accomplished interior designer. Step inside to be greeted by Canadian hardwood floors laid in a beautiful chevron pattern, a soaring 12' ceiling feature, and an abundance of natural light. The designer light fixtures, custom drywalled archways and built in millwork will take your breath away. At the centre of it all is a chef's dream kitchen - a true showpiece. Anchored by a La Cornue induction range and dressed with Calacatta Monet marble countertops, Perrin & Rowe brass fixtures, and a 12' x 6' kitchen island with rear storage. The luxury continues with Dacor 30" column panel-ready fridge and freezer, a second dishwasher in the walk-in pantry and a custom bar area complete with a panel-ready bar fridge and open shelving that add style and practicality for day to day use. The primary suite features a Jøtul fireplace and a spa-worthy ensuite with freestanding tub, glass steam shower with dual rain heads, a Toto washlet bidet, and sleek porcelain surfaces. For added functionality, a stylish Jack and Jill washroom connects two bedrooms, offering convenience and privacy. This home is as livable as it is luxurious with a second family room beautifully paint drenched with built in millwork throughout providing extra space and storage for family movie nights or a quiet retreat. The laundry room continues to impress as you'll find a thoughtfully designed travertine folding counter, LG laundry appliances, a dog washing station, and sleek storage solutions. With separate entry into the basement, the home is well positioned for future development - whether for in-laws, guests, or a lower-level hangout. Peaceful outdoor living is abundant on this private 1-acre lot, with plenty of opportunity to make it your own. This is more than just a house - it is a designer's vision brought to life, and it's ready to welcome you home. (id:59646)
307 - 71 Wyndham Street S
Guelph (St. Patrick's Ward), Ontario
Prime Downtown Location. Nestled at the Speed and Eramosa Rivers, Edgewater Condominiums offers unparalleled access to downtown Guelph's vibrant amenities. Enjoy leisurely strolls to Royal City Park, boutique shopping, fine dining, and convenient transit options including the GO and VIA train stations . Open-Concept Layout: Spacious living and dining areas with engineered hardwood flooring throughout. Chefs Kitchen: Equipped with sleek quartz countertops, high-end appliances, and a stylish backsplash. Living Area: Features a floor-to-ceiling tiled fireplace and a walk-out to a private balcony with breathtaking city and river views. Primary Suite: Includes a generous walk-in closet, and a luxurious 5-piece ensuite with a standalone glass shower. Second Bedroom: Conveniently located near a chic 4-piece bath and laundry area. Den: Ideal for a home office or additional living space. Natural Light: Large windows throughout the unit bathe the space in natural light, enhancing the calming neutral tones. This building features many amenities Residents Lounge: A lavish space with a bar, massive fireplace, and expansive terrace for entertaining.Fitness Center: Fully equipped for holistic well-being.Golf Simulator: For leisure and practice.Library: Quiet space for reading and relaxation.Guest Suite: For visitors wishing to stay overnight. (id:59646)
90 Doyle Drive
Guelph (Clairfields/hanlon Business Park), Ontario
Welcome to this well-maintained home offering comfort, versatility, and income potential. Located in a family-friendly neighbourhood of Clairfields and just 400 metres from grocery stores and with easy access to major highways, this property is perfect for busy families or commuters. The second floor features three spacious bedrooms, including a generous primary bedroom retreat, plus the convenience of an upper-level laundry room. On the main floor, enjoy updated flooring in the bright, open-concept living room that flows seamlessly onto a large deck, which is ideal for entertaining or relaxing while overlooking the serene green space. The fully finished basement includes a legal 1 bedroom apartment with a separate entrance, perfect for rental income, in-laws, or multi-generational living. Additional highlights include a new roof, upgraded attic insulation, and a layout that offers both function and flexibility. This is a must-see home that combines smart investment potential with everyday comfort in a highly desirable location! (id:59646)
21 Bluffs View Boulevard
Ashfield-Colborne-Wawanosh, Ontario
Welcome to Huron Haven Village! Discover the charm and convenience of this brand-new model home in our vibrant, year-round community, nestled just 10 minutes north of the picturesque town of Goderich. This thoughtfully designed WOODGROVE A FLOORPLAN with two bedroom, two bathroom home offers a modern, open-concept layout. Step inside to find a spacious living area with vaulted ceilings and an abundance of natural light pouring through large windows, creating a bright and inviting atmosphere. Cozy up by the fireplace or entertain guests with ease in this airy, open space. The heart of the home is the well-appointed kitchen, featuring a peninsula ideal for casual dining and meal prep. Just off the kitchen is a lovely dining area which opens up to the living area. With two comfortable bedrooms and two full bathrooms, this home provides both convenience and privacy. Enjoy the outdoors on the expansive deck, perfect for unwinding or hosting gatherings. As a resident of Huron Haven Village, you'll also have access to fantastic community amenities, including a newly installed pool and a new clubhouse. These facilities are great for socializing, staying active, and enjoying leisure time with family and friends. This move-in-ready home offers contemporary features and a welcoming community atmosphere, making it the perfect place to start your new chapter. Don't miss out on this exceptional opportunity to live in Huron Haven Village. Call today for more information. Fee's for new owners are as follows: Land Lease $604/month, Taxes Approx. $207/month, Water $75/month. (id:59646)
29 Hastings Boulevard
Guelph (Grange Road), Ontario
Welcome to 29 Hastings Blvd A Hidden Gem in Guelphs East End! Tucked away in a quiet, sought-after pocket of the east end, this meticulously maintained 3-bedroom bungalow is being offered for the first time by its original owners. Lovingly cared for over the years, this home is a rare find. Step inside to discover an updated kitchen and open-concept living area, bathed in natural light the perfect space for entertaining or relaxing with family. The main floor features three spacious bedrooms and a bright four-piece bathroom, making this home ideal for downsizers, families, or first-time buyers alike. The finished basement offers a versatile rec room, additional bathroom, dedicated laundry room, and abundant storage space perfect for hobbies, hosting, or simply spreading out. Step outside to your private backyard retreat, featuring a heated detached garage with bonus living space, a large above-ground pool, lush gardens, all backing onto greenspace. 29 Hastings Blvd is a solid, move-in-ready home full of potential and charm ready to welcome its next chapter. (id:59646)
108 Kathleen Street
Guelph (Exhibition Park), Ontario
2-Bedroom 1-Bath Home Directly Across from Exhibition Park! Offering comfort, convenience, and an unbeatable location! Step inside to find a practically designed layout with flooring throughout, and large windows that fill the space with natural light. The galley style kitchen and in-suite laundry adds to your everyday convenience. Enjoy two spacious bedrooms, a four piece bathroom, and two dedicated parking spots, and you own private outdoor space, a rare bonus in this sought-after area. Whether you are going for a morning jog through the park, visiting the nearby markets, or taking a stroll downtown , this location offers it all. **Key Features** 2 Bedrooms, 1 Bathroom, Carpet-free throughout, In-suite laundry, 2 parking spots included, Private Outdoor Space. Directly across from Exhibition Park! Don't miss your chance to live in one of the city's most desirable neighbourhoods. Schedule your viewing today! Tenant is responsible to pay their own utilities. (id:59646)
96 Callander Drive
Guelph (General Hospital), Ontario
This charming brick bungalow sits on a generous lot in Guelph's sought-after General Hospital neighbourhood and offers endless possibilities. Whether you're an investor, a first-time buyer looking for a mortgage helper, or a family in need of a multi-generational living setup, this home checks all the boxes. A flagstone walkway welcomes you to this beautifully maintained property. Inside, you'll find hardwood floors throughout the main living areas and bedrooms. The bright living room features a large bay window and cozy wood-burning fireplace, while the spacious separate dining room flows into a functional kitchen with plenty of storage. The primary bedroom includes a wall of closets and a private ensuite, with two additional bedrooms and a full bathroom completing the main level. Downstairs, the finished walk-out basement offers even more flexible living space, including a fourth bedroom, powder room, kitchenette, and large living area - perfect for extended family or rental potential. The shared laundry is easily accessible to both levels, making future conversion to a legal accessory apartment a real possibility. Outside, the spacious driveway provides ample parking, and the location puts you close to parks, schools, and everyday amenities. This is an opportunity not to be missed! (id:59646)
202 & 206 - 12 Bigwin Island
Lake Of Bays (Franklin), Ontario
Welcome to your 4-season dream retreat on prestigious Bigwin Island! This Fully Furnished, no-maintenance luxury condo offers a rare opportunity to enjoy effortless lakeside living. Located within the Bigwin Island Condominiums, this beautifully renovated 2-bedroom, approximately 1068 sq ft. unit faces the sparkling waters of Lake of Bays and overlooks the iconic Bigwin Golf Club's historic stone fireplaces and practice green. Whether you're a summer cottager, a winter snowmobiler, a fall color enthusiast, or a golf club member, this four-season property delivers unmatched value and year-round enjoyment. Expertly designed and updated, the unit features two fireplaces, a full smart home system, quality furnishings, and a fully outfitted kitchen complete with two Miele dishwashers. Designed for family vacations or elegant entertaining, it comfortably sleeps guests with two king-size beds and a pull-out sofa in the living room. With everything included, just bring your clothes and start making memories! Bigwin Condos offer a unique, stress-free lifestyle, including: ferry service to and from the mainland, luggage service to the building doorways, full-time on-site superintendents, tennis & volleyball courts, condo marina access, sauna, and kids' play area. And, of course, the spectacular Lake of Bays is right at your doorstep. Enjoy sunrise coffees or evening drinks on the docks, afternoon tennis matches, boating adventures, or evenings by the fireplace, all with a turnkey Muskoka experience. (id:59646)
331 Macdonald Road
Oakville, Ontario
Located in one of Oakville's most desirable pockets this new custom home creates a stylish atmosphere that will impress even the most detailed buyer. Architecture by Hicks Design Studio and built by Gasparro Homes this home features over 3,100 square feet above grade as well as a rare double car garage. The transitional design layered with soft textures and high-end light fixtures make it the ultimate retreat! The foyer provides a clean sightline through the rear of the home which highlights the near floor to ceiling windows. Double metal French doors, with beveled privacy glass, lead you into the home office with wall-to-wall cabinetry. From the dining room, walk through the butlers pantry into the open concept kitchen and family room. The kitchen, by Barzotti Woodworking, is extremely functional and features white oak cabinetry with black/glass accents, an oversized island, and cozy breakfast nook. The second level of this home has a bright and airy feel with gorgeous skylights and semi-vaulted ceilings in every room allowing for extended ceiling heights. The primary suite spans the rear of the home with stylish ensuite and large walk-in closet with custom organizers. Two additional bedrooms share access to a jack-and-jill washroom. The final bedroom upstairs enjoys its own private ensuite and has a walk-in closet. The lower level of this home features 10ft ceilings and radiant in floor heating. The recreation room, with custom wet bar overlooks the glass enclosed home gym. A fifth bedroom along with full washroom is also found on this level. This level is finished off with a cozy home theatre. This home also features two furnaces and two air conditioners for ultimate home comfort. The private rear yard is freshly landscaped with a full irrigation system as well as landscape lighting. The back patio features retractable screens and naturally extends the indoor living space. The ultimate turn-key package. (id:59646)
389 Maple Avenue
Stratford, Ontario
Welcome to this well-maintained, one-owner, 2-storey semi-detached home featuring a functional layout and great curb appeal. This property offers 3 bedrooms and a bathroom on each level for convenience. Step inside to an inviting main level with new flooring, spacious living area, a functional kitchen, and a dining space that leads to the very spacious and fully fenced backyard. Upstairs, you'll find spacious bedrooms with lots of closet space, and a full bathroom, while the finished basement boasts a cozy rec room with gas fireplace, laundry and 3 piece bathroom. Enjoy summer evenings on the two-tier deck featuring a relaxing hot tub, plus plenty of storage in the large shed. The attached garage and ample driveway parking add convenience to this wonderful home. Upstairs windows have been recently replaced as well as the patio door. Located close to schools, parks, and amenities, this home is conveniently situated and ready for you to move in. (id:59646)
125 Pugh Street E
Perth East (Milverton), Ontario
No expense was spared in this incredibly energy efficient home, where functionality meets exquisite style. Fabricated with durable ICF construction to the rafters, and pre-cast concrete floors, this expansive home with approx. 3510 square feet of finished space is built to last. Enjoy energy bills at a fraction of the cost, alongside superior sound and fireproofing. The thoughtfully designed entrance welcomes you into a modern, bright, open concept layout. Inside, you'll find a beautifully crafted floor plan featuring 3 spacious bedrooms and a versatile den, perfect for a home office or studio. The living area showcases elegant finishes, highlighted by 9' ceilings throughout and a striking 10' tray ceiling in the living room, creating a grand yet inviting atmosphere. The kitchen is a chef's delight, boasting ample counter space, generous storage, coffee bar, and walk-in pantry. The primary bedroom on the main floor is a true sanctuary, complete with ensuite and dream walk-in closet featuring organizers to simplify your storage space. The additional main floor bathroom offers a spa-like retreat with soaker tub, perfect for unwinding. The finished basement with gas fireplace, expands your living space for entertainment or relaxation. In-floor heating throughout the garage, basement, and bathrooms, powered by gas boiler, ensures comfort and energy-efficiency year-round. Each bedroom is fitted with custom closet organizers. Conveniently located off the spacious 2-car garage, the functional laundry and mudroom simplify daily tasks. With its energy-efficient ICF construction, this home guarantees lower utility costs and a reduced carbon footprint while maintaining a cozy ambiance. Also included is a Briggs & Stratton Generator which runs the entire house. Nestled on a generous 53x127 lot, this home features an oversized covered composite deck. Rough-In for Hot Tub and Gas Line to BBQ are ready to hook up. Experience modern living at its finest in this remarkable bungalow. (id:59646)
511 - 105 Conroy Crescent
Guelph (Dovercliffe Park/old University), Ontario
Welcome to 105 Conroy Crescent, Unit #511, a charming condominium located in Guelph, Ontario. This well-maintained unit features 823 square feet of living space and is part of a vibrant community, perfect for those seeking convenience and comfort. The interior has hardwood throughout which provides a comfortable and cozy atmosphere year-round. The kitchen is equipped with stainless steel appliances, including a built-in microwave hood fan, dishwasher, refrigerator, and double oven/stove, making meal preparation a breeze. Step outside to enjoy your open balcony, a great spot for relaxation. The building offers convenient access to laundry facilities and ample parking options. Monthly condominium fees cover essential services and maintenance, providing peace of mind. Situated in a desirable area, this home is surrounded by green spaces, hiking trails, shopping, schools, and excellent public transit options. With a tranquil setting and urban conveniences, this unit presents a fantastic opportunity for first-time buyers or those looking to downsize. Don't miss your chance to explore this inviting space! (id:59646)
1 Pacific Avenue
Perth East (Milverton), Ontario
Nestled on a mature, tree-lined street in the heart of Milverton, this lovingly maintained Tudor Revival home blends timeless architectural character with versatile living space. Featuring 4 spacious bedrooms, 2 bathrooms, and a finished basement, this home offers warmth, style, and functionality for today's family. Step inside and be greeted by rich architectural details, from the original hardwoods floors and trim to inviting staircase. The bright and inviting main floor includes an oversized living room with large front window and fireplace, as well as updated kitchen and dining area. Upstairs you'll find 3 generously sized bedrooms, as well as a bonus room over the garage that could be an additional bedroom, studio or gym as well as a large private balcony. A 4-piece bathroom completes the upper level. The finished basement offers a cozy retreat or recreation area, and upstairs, a large unfinished attic presents incredible potential for future expansion. Radiant heat, Central A/C, as well as a sub panel for a generator, provides consistent and reliable comfort throughout. Outside, the fenced backyard offers privacy and space, complete with a large upper deck, additional lower deck, and patio are ideal for entertaining or relaxing among the landscaped gardens. Located just 35 minutes from the Kitchener-Waterloo Region and only 20 minutes to both Stratford and Listowel, this property offers peaceful small-town living with easy access to urban amenities. A rare find with historical charm and modern potential. Don't miss the opportunity to make this Milverton gem your own. (id:59646)
33 Orchard Way
New Hamburg, Ontario
Welcome to 33 Orchard Way, a beautifully updated Energy Star bungalow in the sought-after community of Stonecroft. This bright, open-concept home features cathedral ceilings, hardwood floors, and California shutters. The modern white kitchen includes 360-degree island access, stone countertops, stainless steel appliances, a gas stove, and under-cabinet lighting. The spacious primary suite at the rear offers his-and-hers closets and a 4-piece ensuite, while the front of the home features a guest bedroom and main bath. The finished lower level adds a third bedroom, 3-piece bath, recreation and games rooms, and a cozy electric fireplace. Outside, relax on the large deck with gas BBQ hookup, included gazebo, and direct access to the trail network. Additional highlights include main floor laundry, double car garage, interlock driveway, a new roof (2023), new furnace (2024), and no rentals. Stonecroft’s 18,000 sq. ft. rec center offers an indoor pool, fitness room, games/media rooms, library, party room, billiards, tennis courts, and 5 km of walking trails. Come live the lifestyle at Stonecroft! (id:59646)
173 Clair Road W
Guelph (Clairfields/hanlon Business Park), Ontario
Welcome to your dream home! This exquisite 3-bedroom property, with a walk-out basement and a stunning backyard, is nestled in the prestigious south end. It's perfectly located for both convenience and luxury living. Step into the light filled living room, adorned with pristine hardwood floors and expansive windows that frame picturesque backyard vistas. The spacious eat-in kitchen boasts fresh white cabinetry, a glass-tiled backsplash, and ample counter space. Open the doors to your generously sized deck, perfect for BBQs amidst breathtaking views and spectacular sunsets. On the second floor you'll find a versatile loft, offering endless possibilities as a home office, hobby haven, or potential 4th bedroom. The primary bedroom features luxury laminate floors, a double closet, and a 4-piece ensuite. Two large bedrooms share access to a private bathroom. Enjoy convenience of second-floor laundry. The finished basement boasts an expansive rec room with laminate floors and a renovated bathroom with a walk-in glass shower. Large windows, ample pot lighting, and sliding doors ensure the space is bright and inviting while providing access to your large, partially covered stone patio adorned with a charming pergola. The basement could easily be converted to a secondary unit. Unwind in your beautiful backyard, where lush gardens and meticulously manicured landscaping await. Enjoy fresh produce from your cherry tree! This property features a splendid yard, with high elevation views of downtown on clear days. Convenience is at your doorstep with Bishop Macdonell High School and South End Community Park nearby, offering basketball courts, a splash pad, tennis courts, and walking trails. Just down the street, Pergola Commons plaza provides grocery stores, LCBO, a movie theatre, fantastic dining options, shops, and fitness centres. Plus, it's only a 2-minute drive to the Hanlon, providing easy access to the 401. Experience the perfect blend of luxury, convenience, and community. (id:59646)
316 - 93 Arthur Street
Guelph (St. Patrick's Ward), Ontario
Welcome to The Anthem at Metalworks, Guelph's newest standard for luxury living. This brand new 1-bedroom + den condo at 93 Arthur Street offers a perfect blend of modern design, upscale finishes, and urban convenience. Thoughtfully designed with an open-concept layout, the suite features wide-plank flooring, soaring ceilings, and floor-to-ceiling windows that fill the space with natural light.The kitchen is a chefs dream, boasting sleek quartz countertops, stainless steel appliances, custom cabinetry, and a stylish backsplash, making it ideal for both everyday living and entertaining. The spacious living area seamlessly connects to a private 100 sq ft terrace, perfect for enjoying morning coffee or evening sunsets. The den provides valuable extra space for a home office, reading nook or storage space. Residents of The Anthem enjoy access to an array of premium amenities, including a fully equipped fitness centre with Peloton machines (membership included!), an elegant resident piano lounge, a communal workspace, a dog spa, an amenities room and beautifully landscaped outdoor terraces. Situated steps from the Speed River and Guelphs vibrant downtown core, this location offers effortless access to restaurants, shops, parks, trails, and the GO Station, making it perfect for commuters and urban explorers alike. Experience refined living where heritage charm meets contemporary style. This is more than a home, it's a lifestyle. (id:59646)
320 Victoria Road N
Guelph (Riverside Park), Ontario
Move-in ready with endless possibilities! This classic brick bungalow features a bright walk-out basement and plenty of parking - perfect for multi-generational living or mortgage helper potential. Whether you're looking to accommodate family or create additional income, this home offers flexibility without compromising comfort. The freshly renovated main level blends character and style, showcasing restored original hardwood floors and a sleek modern kitchen with stone countertops and stainless steel appliances. Enjoy your morning coffee at the peninsula or in the sunlit dining area, where double French doors lead to a spacious deck overlooking the private backyard. Downstairs, the walk-out lower level has its own covered patio, plus a cozy gas fireplace, kitchenette, and full bathroom. Located in sought-after Riverside, close to parks, schools, and everyday conveniences, this home is a smart choice for both end-users and investors. (id:59646)
26 Orchard Way
New Hamburg, Ontario
Welcome to 26 Orchard Way, a rare opportunity in the sought-after Stonecroft community. This exceptional home sits on one of the best lots, backing onto open green space with serene pond views and no rear neighbors. Step outside from the primary bedroom or great room and enjoy ultimate privacy from the covered deck, surrounded by lush gardens. The popular Dorchester model offers 2 bedrooms plus a den on the main floor, with numerous upgrades, including an updated kitchen with built-in appliances, interlock driveway, custom front steps and railing, and elegant crown molding. The lower level is perfect for entertaining at the bar or unwinding in the cozy rec room, with plenty of storage space beyond. Located in the heart of Stonecroft, you’re just steps from the 18,000 sq. ft. recreation center featuring an indoor pool, fitness room, games/media rooms, library, party room, billiards, tennis courts, and scenic walking trails. Don’t miss your chance to experience this stunning home in person—ask for the full list of upgrades and schedule your private showing today! (id:59646)
1012 - 1880 Gordon Street
Guelph (Pineridge/westminster Woods), Ontario
**Luxurious 2 Bed, 2 Bath Corner Condo with Sweeping South & East Views** Welcome to elevated living in this stunning 2 bedroom, 2 bathroom Corner Unit, a rare find that perfectly blends luxury, comfort, and convenience. Bathed in natural light, this thoughtfully designed suite boasts panoramic south and east-facing views from an expansive corner balcony, perfect for morning coffees or evening wind-downs. Enjoy 2 parking spots, a secure storage locker, and high-end finishes throughout, from the designer kitchen with premium appliances to spa-inspired bathrooms and sleek flooring. This bright and airy layout offers privacy and function, ideal for professionals, small families, or down sizers seeking low-maintenance elegance. Live the lifestyle you deserve with building amenities that include a fully equipped gym, a stylish resident lounge, and a golf simulator. Surrounded by scenic trails, great shopping, and top-tier dining, you're just 8 minutes to the 401, making commuting a breeze. This is more than a home it's a lifestyle upgrade. (id:59646)
B - 82 Cardigan Street
Guelph (Downtown), Ontario
Welcome to Stewart Mill Towns, where urban living meets natural charm. This beautifully appointed 1 bed, 1 bath ground-floor condo offers a unique blend of modern comfort and character-rich design. With **14-foot ceilings throughout**, this space feels open, airy, and full of light. Step inside to discover a spacious layout perfect for singles or couples, featuring a sleek kitchen, cozy living area, and large windows that enhance the sense of space. The generously sized bedroom includes ample closet space, and the stylish bathroom is designed with both function and flair in mind. Enjoy direct access to your huge private terrace, an ideal spot for hosting summer BBQs, lounging in the sun, or enjoying a quiet morning coffee. Located just steps from the scenic Speed River and Guelphs extensive trail system, nature lovers will appreciate the endless outdoor opportunities right at their doorstep. Plus, you're only minutes to vibrant **Downtown Guelph**, with its cafes, shops, restaurants, and transit.This unit also includes 1 dedicated parking spot right outside your front door, making it as convenient as it is charming. Don't miss your chance to own a piece of one of Guelphs most desirable communities! (id:59646)


