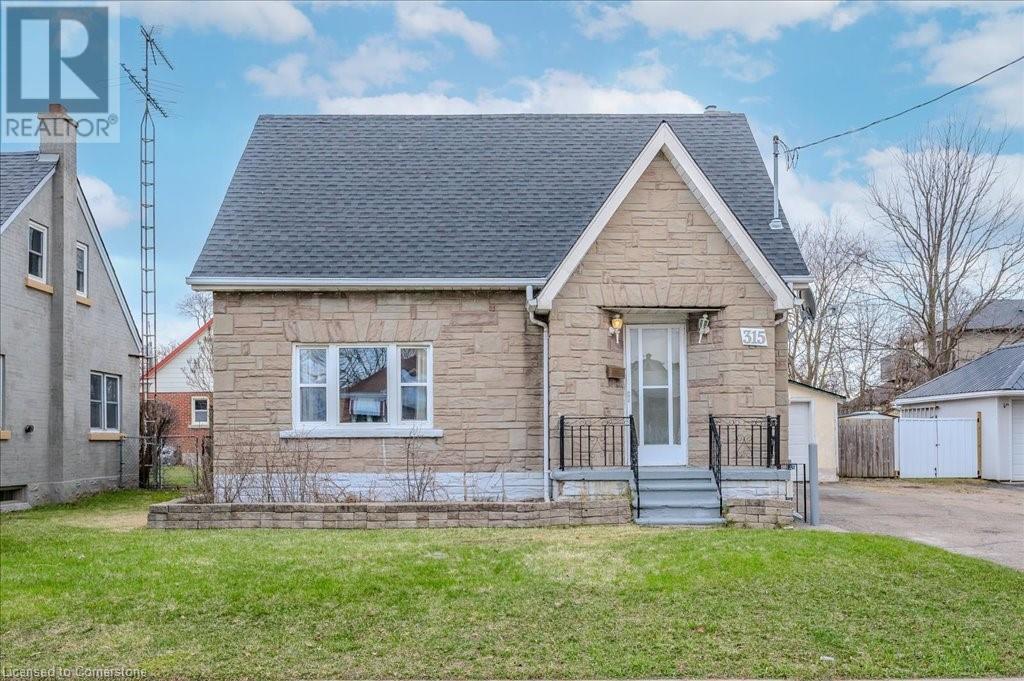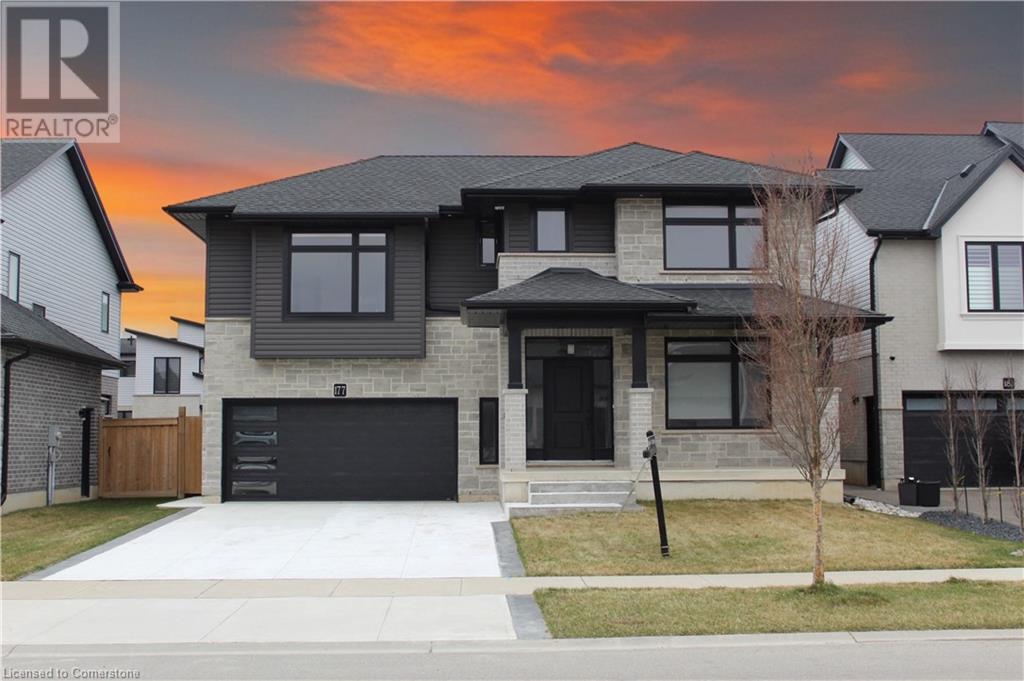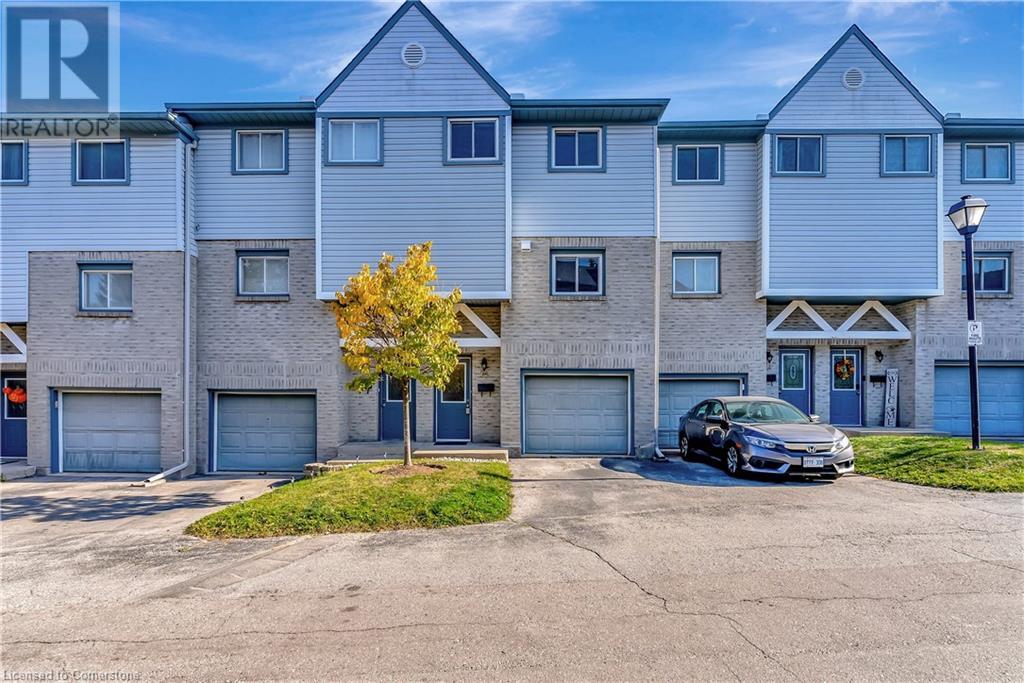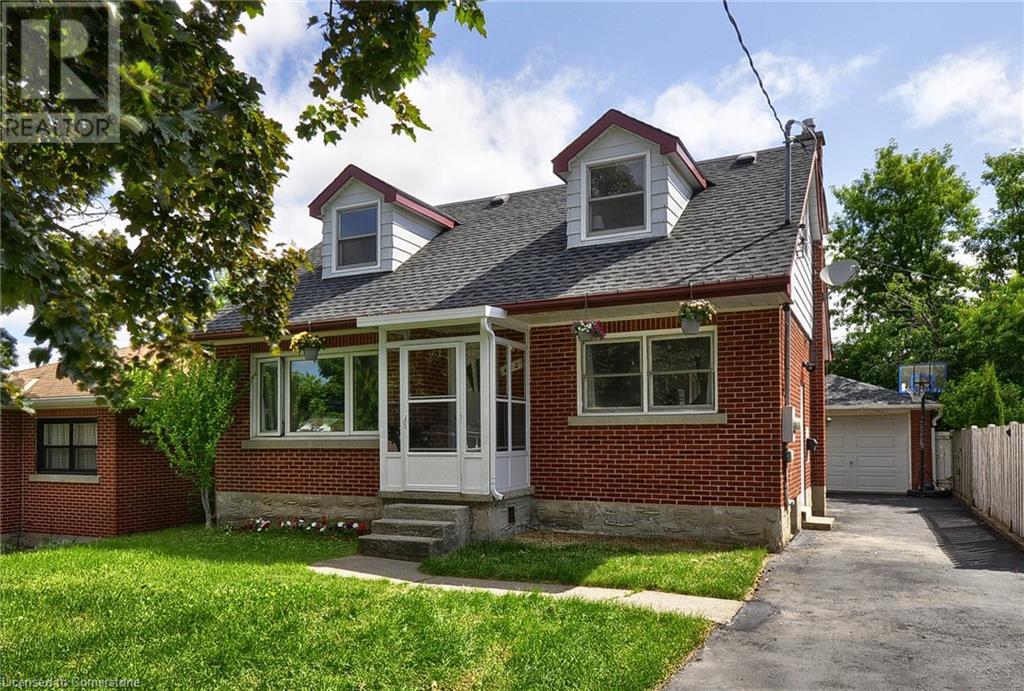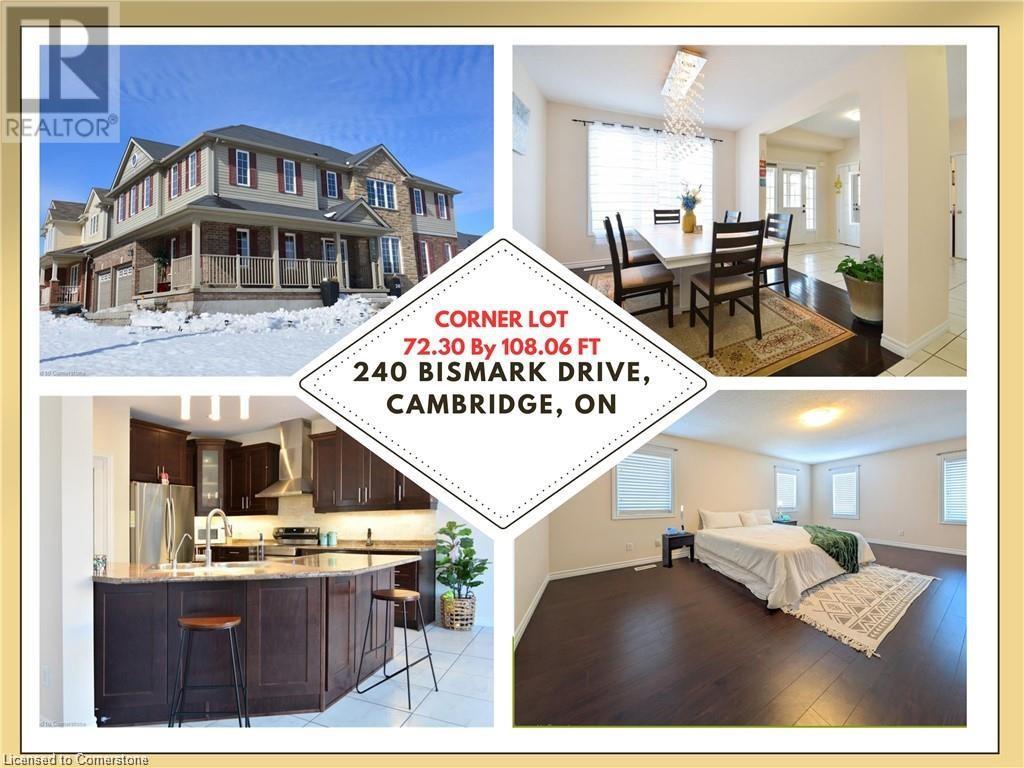315 Ottawa Street S
Kitchener, Ontario
Character, Convenience, and Opportunity. Welcome to 315 Ottawa Street South – a charming 1.5 storey home that blends classic appeal with thoughtful updates, all in one of Kitchener’s most accessible and evolving neighbourhoods. This bright and freshly updated 3-bedroom, 2-bathroom home features newly renovated bathrooms, fresh paint throughout, new door hardware, updated lighting, brand-new luxury laminate flooring on the upper level, and new carpet in both the living room and the finished basement. The roof was updated in 2023, providing peace of mind for years to come. Parking is a breeze with space for 3 vehicles in the private driveway, plus a detached single-car garage. Bonus: an additional 2–3 parking spaces on a quiet city-owned laneway offer flexibility and convenience — and with the lane unlikely to be developed, it’s a rare find. You’re literally steps from the Mill Street LRT stop, putting rapid transit right at your doorstep. Plus, you're just minutes from the Iron Horse Trail, Rockway Golf Course, downtown Kitchener, shopping, restaurants, Conestoga Parkway, and everyday essentials. Bonus for future-minded buyers: This address is part of the City of Kitchener’s proposed mixed-use zoning update, opening the door for expanded use and long-term investment potential as the city grows and densifies. Whether you're a first-time buyer, young family, or savvy investor, 315 Ottawa Street South is full of opportunity in a location that keeps getting better. (id:59646)
691 Karlsfeld Road
Waterloo, Ontario
Welcome to 691 Karlsfeld Road in Waterloo’s desirable Clair Hills community! This well-maintained single detached home offers nearly 2,000 sq. ft. of finished living space, including a versatile finished basement with a full bathroom and the potential for a fourth bedroom or home office. The main level features an open-concept layout with a bright and functional kitchen that flows into the dining and living areas—perfect for family life or entertaining guests. Upstairs, you'll find three generously sized bedrooms and a shared 4-piece bathroom. Step outside to enjoy the spacious balcony located above the garage—a unique and private outdoor retreat. The fully fenced backyard is ideal for kids, pets, or weekend gatherings. Additional highlights include a single-car garage, double-wide driveway, and a northeast-facing front that welcomes natural light throughout the day. Located minutes from top-rated schools, walking trails, parks, and The Boardwalk for shopping, dining, and medical services. A fantastic opportunity to live in one of Waterloo’s most family-friendly neighborhoods! (id:59646)
177 Juniper Street
Woodstock, Ontario
Welcome to 177 Juniper Street, Woodstock, where modern elegance meets everyday comfort. This newly built 4 bedroom, 3 bathroom home is designed with thoughtful details and high end finishes throughout. Step inside to an open concept kitchen, living, and dining area flooded with natural light from expansive windows. The heart of the home features a fully equipped kitchen with stainless steel appliances, quartz countertops, a waterfall island, walk-in pantry, and an upgraded drink bar or coffee station — perfect for morning routines or evening entertaining. The living room offers a cozy fireplace and beautiful coffered ceilings that elevate the ceiling height, creating a warm and sophisticated atmosphere. All bedrooms are generously sized with ample closet space, while the luxurious primary suite showcases a dreamy ensuite bath and a large walk-in closet complete with built-ins. Convenience is key with an upstairs laundry room and stylish upgraded light fixtures throughout. The guest bathroom includes a custom built-in vanity for added charm. Downstairs, the unfinished basement offers a blank canvas to bring your personal vision to life. Don’t miss your chance to own this stunning, move in ready home in one of Woodstock’s most sought after neighborhoods. (id:59646)
1380 Doon Village Road
Kitchener, Ontario
You know the house you wait for? The one that's completely renovated top to bottom, and finally a new house that isn't on a postage stamp lot? Well, look no further. This stunning, upgraded, luxurious home is built in the sought after neighbourhood of Doon, with an acre of property, leaving you to feel like you're at the cottage, when you're at home. Let the dog outside to run around, buy the tractor you've been eyeing up and have your campfire nights with friends in the beautifully landscaped backyard. This home features a show-stopping exterior, and the long, newer driveway with parking for 10 cars. Once you enter the house you will love the open concept main floor with beautiful sightlines of trees, and nature through all of the windows. The spacious living room, anchored by a beautiful gas fireplace, invites you to relax and unwind. The chef-inspired kitchen is truly a showstopper, featuring sleek black stainless steel appliances, including a built-in bar fridge, luxurious cabinetry, and gleaming granite countertops. The large island is perfect for hosting friends or enjoying casual meals, and the expansive dining area makes every gathering feel special. Need a quiet space to work from home? The main floor also offers a private office, with an adjacent powder room that adds an extra level of convenience and privacy. Upstairs, three spacious bedrooms greet you, each with soaring cathedral ceilings that create an open, airy feel. Two of the bedrooms share a thoughtfully designed Jack and Jill bathroom. The primary suite is a true sanctuary, complete with a luxurious bathroom featuring double vanities, a rainfall shower for a spa-like experience, and a roomy walk-in closet plus coveted upper laundry. The basement is the ideal retreat or guest suite, offering a wet bar for effortless entertaining, ample storage, and custom built-in cabinetry, a full bedroom and bathroom. Enjoy nearby trails, shopping, Conestoga College, and schools. This home truly has it all! (id:59646)
153 Tait Crescent
Fergus, Ontario
Welcome home to 153 Tait Cres in the beautiful, small town of Fergus! This freehold, link-home in a prime location is sure to impress with 3 spacious bedrooms and 3 bathrooms! Perfectly situated close to schools, shopping, parks, and the local arena, you'll be close to everything you need. This move-in-ready property offers a bright and open main floor layout with walkout to a fully fenced backyard, perfect for family living and entertaining. The main floor also features an open kitchen with modern finishes and updated flooring. Fresh paint adds to the home’s clean and updated feel as well. Upstairs, you’ll find a truly impressive primary bedroom — spacious enough to be your personal retreat, complete with a walk-in closet. Two additional bedrooms feature the same beautiful flooring and generous closet space, including another walk-in! The basement is also finished with a bonus 2-piece bathroom located just off the cozy rec room. Plus, you’ll love the abundance of storage tucked into every corner. Note: This is a link home — meaning it does not share ANY shared interior walls with the neighboring houses. The connection is through the garage walls only, providing the privacy of a detached home with the value of a link design. Don't miss this one. Book your showing today! (id:59646)
5120 Pineridge Drive
Acton, Ontario
Your dream of country living W/amenities & easy access to GO Train for commuting! Custom-built home nestled on 2-acre lot surrounded by mature trees! Located on rare side street off a country rd & set back on winding driveway this property offers privacy & peaceful setting. Home greets you W/long traditional porch, sip morning coffee or unwind after a long day. Renovated eat-in kitchen W/white cabinetry, granite counters, S/S appliances & centre island W/bar seating. Full wall of pantry cupboards for storage. Garden doors open to backyard extending living space outdoors. DR W/solid hardwood & picture window. LR W/oversized windows provide scenic views while rich hardwood floors carry warmth & charm throughout main level. Main floor office (or add'l recpt room), 2pc bath & generous laundry enhance homes functionality. Upstairs spacious primary bdrm W/wainscoting, hardwood & renovated 3pc ensuite with W/I glass shower. 3 add'l bdrms W/windows & closet space. 4pc main bath W/tub/shower & vanity W/dbl sinks & quartz counters. Finished bsmt W/woodstove for movie nights & lots of space for versatility-perfect for movies, gym, play/games room & 2nd office. Step outside to back patio overlooking forested backdrop W/firepit. Whether you're BBQing or relaxing to sounds of birds & rustling trees, this yard is a haven for outdoor living! Custom built fully powered & finished bunkie “she shed” or “man cave” can be use as office, studio or playhouse. Tool shed tucked into trees for storage. Just 8-min to Acton’s shops, restaurants & amenities. Home borders Milton providing access to more conveniences. Commuters are mins from Acton GO Station, Georgetown 20-min, Guelph 20-min & Mississauga 30-min. Nature lovers will love Prospect Park: stroll the lake, canoe or take kids to splash pad & Bruce Trail side trail! Rare opportunity to own private slice of country paradise W/comfort & convenience of nearby towns & city access-perfect blend of family living in peace, privacy &versatility (id:59646)
28 Peartree Crescent
Guelph, Ontario
This beautifully maintained bungalow features 3 main-floor bedrooms plus a versatile basement bedroom, 2 full bathrooms, and a fully finished basement perfect for entertaining. Enjoy the spacious kitchen, cozy living areas, and a large deck with hot tub—ideal for relaxing or hosting year-round. Located in a quiet, family-friendly neighborhood, this home blends comfort, functionality, and lifestyle. (id:59646)
589 Beechwood Drive Unit# 35
Waterloo, Ontario
Welcome to your dream home in one of Waterloo’s most highly desired neighborhoods! This beautifully maintained, move-in ready townhome offers the perfect blend of comfort, style, and convenience—ideal for families, professionals, or anyone looking for low-maintenance living in a prime location. Step inside to a bright and welcoming space featuring soaring high ceilings, gleaming hardwood floors, and an overhead skylight!. The open-concept layout begins with a spacious living room, complete with a cozy fireplace feature and sliding glass doors that lead to your own private garden patio, backing onto green space with no rear neighbors—the perfect setting for outdoor relaxation or entertaining. The updated kitchen boasts modern cabinetry, stainless steel appliances, and a functional floor plan with a separate dining area that overlooks the main living space. Upstairs, enjoy an oversized primary bedroom with wall to wall closets and plenty of natural light. The fully finished basement adds valuable living space—ideal for a home office, recreation room, or guest suite. Additional highlights include a private garage, ample visitor parking, low condo fees ($327.59/month), and a newly built playground just steps away. All this in a quiet, well-managed complex close to top-rated schools, trails, shopping, transit, and all the amenities Waterloo has to offer. Don’t miss this rare opportunity to own a home that combines lifestyle, location, and long-term value! (id:59646)
388 Old Huron Road Unit# 9b
Kitchener, Ontario
INCREDIBLE VALUE! Located minutes from major regional roads and a quick drive to HWY-401 and shopping, Unit #9B at 388 Old Huron is the perfect destination for those looking for affordability and low-maintenance living. On the main floor you will find a large living room that can easily be utilized as a split living/in-home office, combination living and dining room, or simply a large gathering area! The kitchen offers similar utilization with enough room to fit a table, or the potential for future built-ins! Dark-toned cabinetry, stunning quartz counters, and bright linear glass/metal tile backsplash make for a kitchen that anyone would find attractive! The main floor area is complete with a 2pc powder room, laundry + mechanical room, and a storage closet. The second floor offers additional storage space and a unique two-bedroom layout where nobody will feel like they got the short end of the stick! The primary bedroom overlooking the rear comes with large wall-to-wall closets, and a 4pc ensuite bathroom, while the second bedroom overlooking the front offers great space, a walk-in closet, and ANOTHER 4PC ENSUITE. As the weather gets warmer the back deck is the perfect place to unwind or spend time grilling on your barbecue! Unit #9B is bright, tidy, and ready for you to move in! Don't miss your chance to call this condo your home -- book your showing today! (id:59646)
154 Otterbein Road
Kitchener, Ontario
Nestled in the highly desirable Otterbein area of Kitchener, this stunning home by James Gies construction. This semi detached, 4-bedroom, 3 bath, 2 storey gem offers modern comfort and style. Step inside to find a spacious main floor with soaring 9-foot ceilings, creating an open and inviting atmosphere. The well-appointed kitchen, complete with granite countertops and stainless steel appliances. Upstairs, four bedrooms, the primary has ensuite and other three good size beds with main bath. The double-car garage offers convenience and ample storage. You'll enjoy the proximity to major highways, facilitating easy commutes to Guelph, Cambridge and GTA. Property is virtually staged. (id:59646)
442 Highland Road E
Kitchener, Ontario
Excellent 1.5 story 4+2 bedroom 3 washroom house located on great location. close to all amenities, school, park, st mary Hospital and Hwy 8.This house main floor features included good size living area, kitchen, dining room , great feature bedroom with 4pc washroom and second floor master bedroom, Bathroom and 2 more Good size bedrooms. This house boasts a 2-bedroom finished basement with separate entrance, providing an opportunity to earn income and assist with mortgage payment. This house has attached single garage with 5 car parking driveway and big backyard. Great opportunity for first time home buyer and investors! Book showing to grab it! (id:59646)
240 Bismark Drive
Cambridge, Ontario
Welcome to 240 Bismark Drive! The stunning Executive home by Cook Homes, offering 4+1 bedrooms, 4.5 bathrooms, and over 3,400 sq. ft. of luxurious living space above ground, plus a fully finished basement situated on a massive 72 by 108 ft corner lot in West Galt! The modern concept design showcases hardwood and ceramic on main floor that boasts a office, and a great room with soaring windows and a cozy gas fireplace. The spacious kitchen is a chef’s dream, featuring a large island, pantry, upgraded cabinetry, high-end stainless-steel appliances, and a stylish backsplash, Main level also have a full dining room and a breakfast area. The fully finished basement is designed for entertainment, complete with a media room with theatre seating, a wet bar, and a spacious bedroom along with a 3rd room that could be 2nd office, children's playroom or library. Step outside to a beautifully landscaped backyard, featuring a massive deck—perfect for entertaining family and friends. Located in a great family-friendly crescent, just minutes from top-rated schools, scenic trails, the Grand River, shopping, the Gaslight District, and major highways, this home is a must-see! (id:59646)

