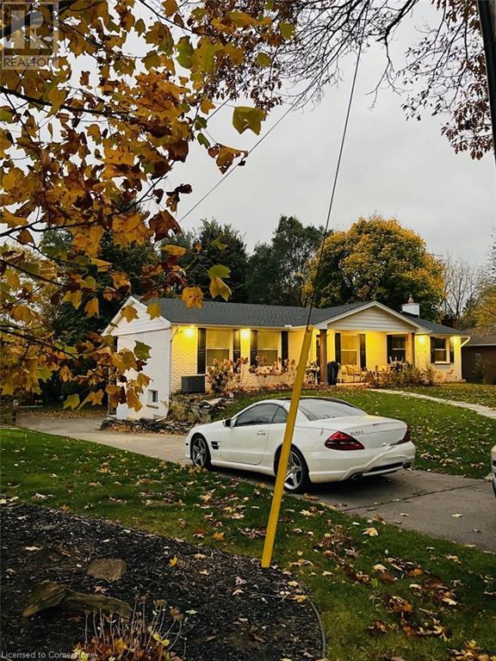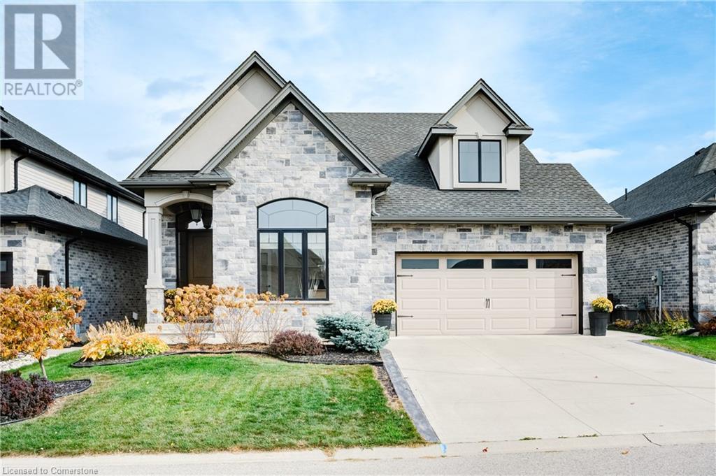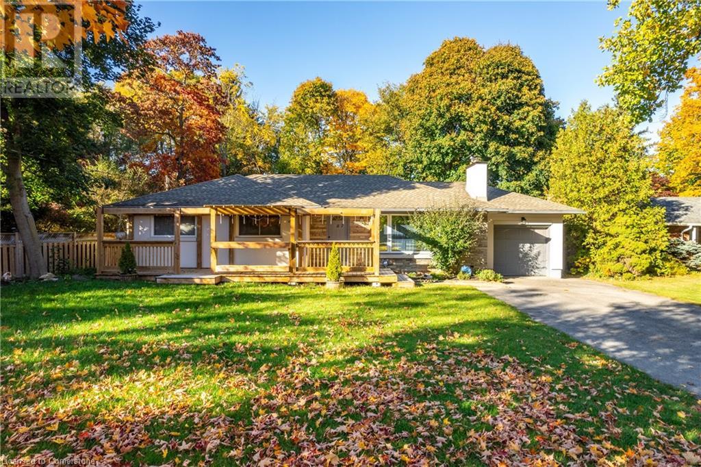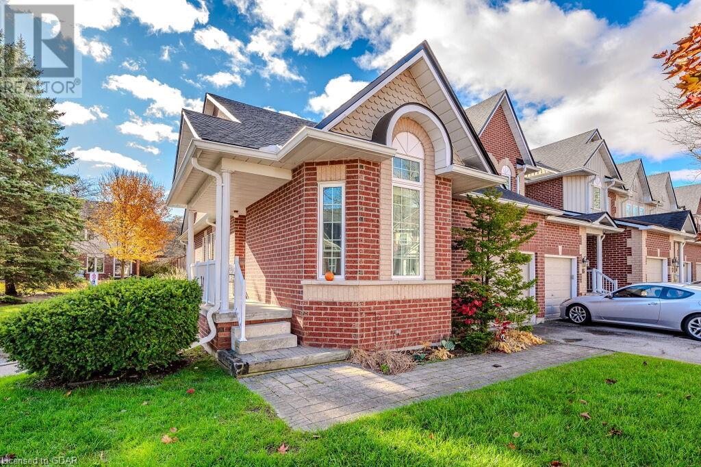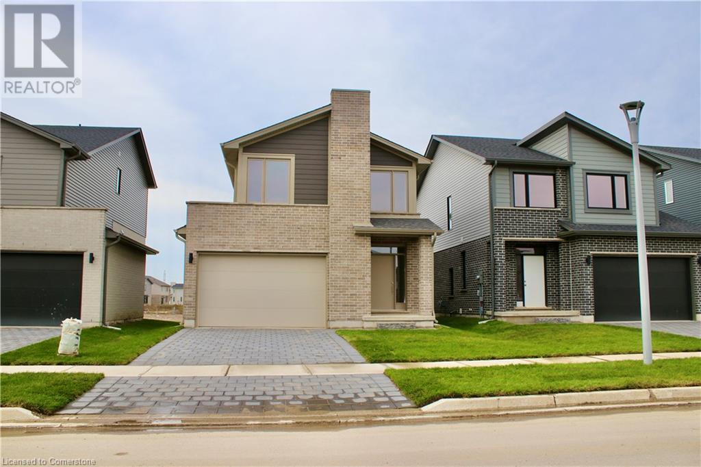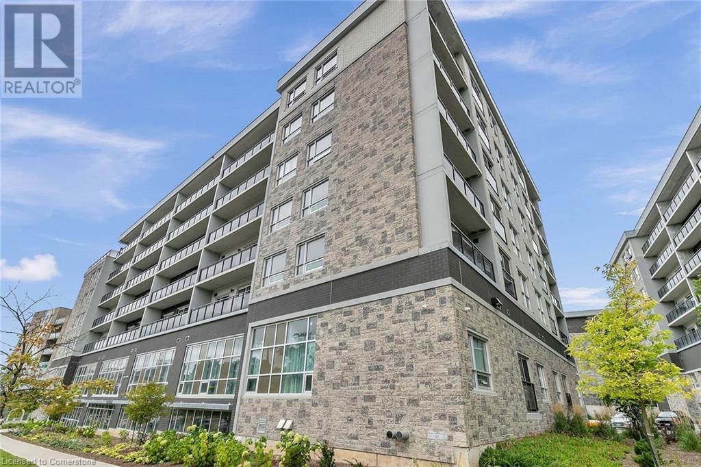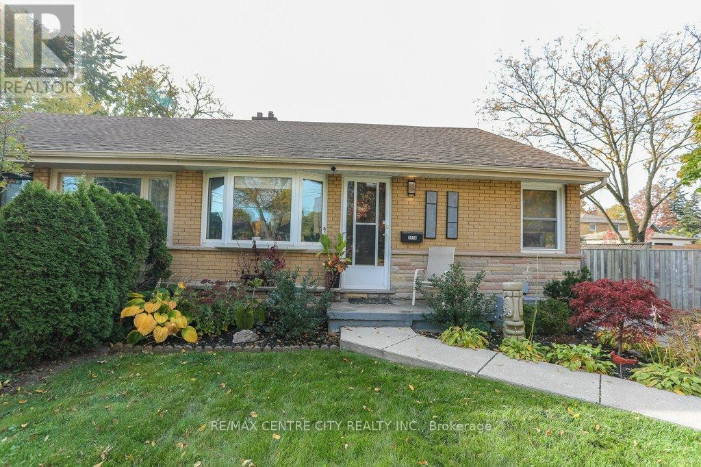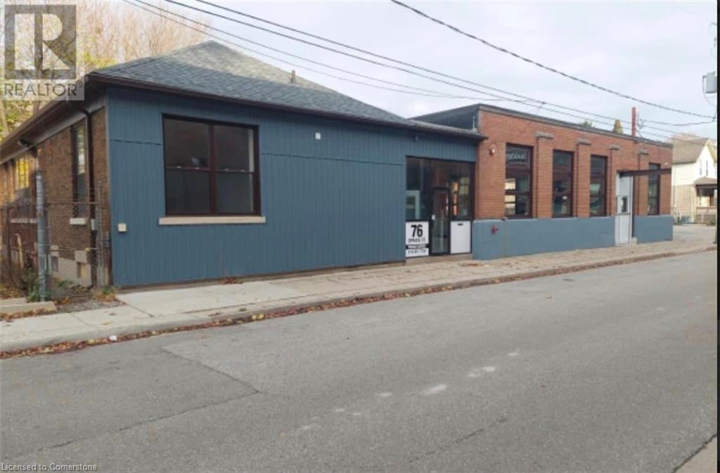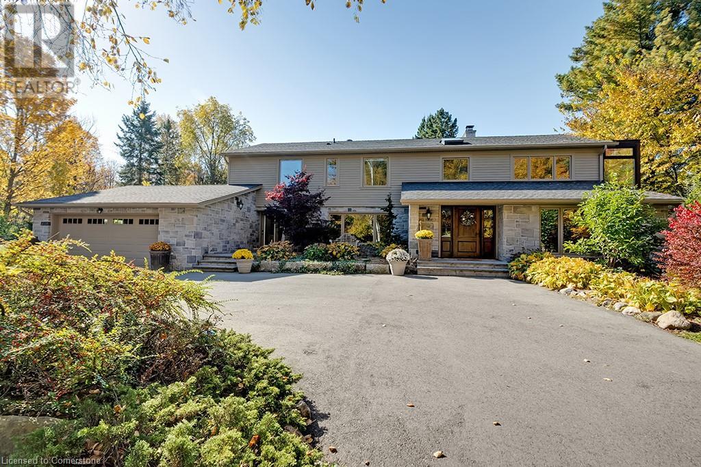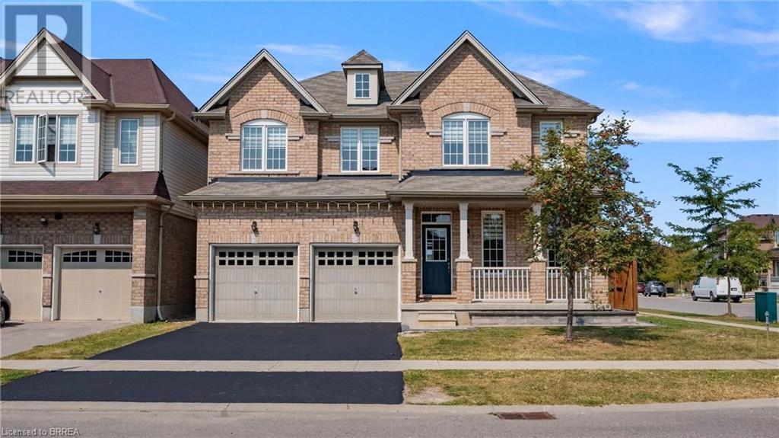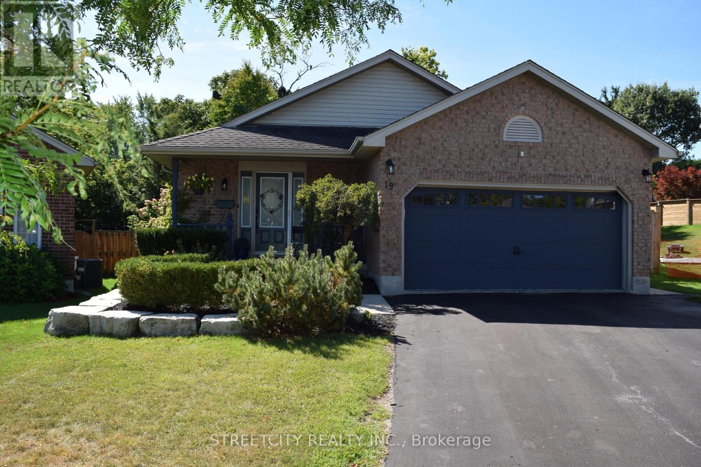170 Water Street N Unit# 302
Cambridge, Ontario
Looking for easy condo living with a fantastic Grand River View from your unit? Then look no further than this sunny corner unit, with southeast views! Laminate flooring, baseboards and trim, crown moulding, cabinetry, backsplash and under mount sink in bathroom all upgraded at time of construction. Well equipped kitchen with 42 cabinetry, ceramic backsplash and centre island. Unit overlooks the garden terrace and the Grand River, also seen from the 16' long balcony which has a beautiful composite deck floor. Four stainless steel appliances in kitchen and stacked washer/dryer included (w/d new in '24, transferrable warranty till May 2, '25). Facilities in the building include roof top patio, party room, fitness centre, guest suite, underground parking and storage, outdoor terrace and gardens accessing footpaths along the river to downtown where you'll find restaurants, farmers' market, Hamilton Family Theatre, tennis, rowing and so much more! A second parking spot is available at an additional cost of $30,000. (id:59646)
34 Pancake Lane Lane
Pelham, Ontario
This amazing home is situated in a welcoming Fonthill community. Fully renovated and remodeled in thepast 3 years with modern lighting and fixtures, all new windows and doors. The bungalow is an ideal home for a large family. 2000 sq.ft. finished living space. Main floor features 3 elegantly designed bedrooms with upgraded kitchen with quartz countertops and high end appliances as well unified engineered hardwood flooring throughout. The walk out basement is truly open concept with ample light. Family room is an awesome place to relax, cozy and elegantly laid out with large accent wall, and new fireplace. Two spare rooms and 3 piece bathroom is suitable for in-law suite. Extra-large lot with mature trees as well new 40 cedar trees allows for many outdoor activities and privacy. Fully landscaped, new concrete patio, walkway, and new 10x10 feet shed on concrete pads. New heat exchange, new central air, hot water forced-air combo with hot water on demand. This home is absolute gem. Nothing to do just move in and enjoy the comfort and luxury this home is offering. (id:59646)
212 King William Street Unit# 1417
Hamilton, Ontario
Your next home in the sky features 811 sq ft of living, 11 ft ceilings, and an atmospheric view overlooking the waterfront. This brand new penthouse boasts its own thermostat, ensuite laundry, and a sophisticated open-concept layout. The high-end kitchen comes equipped with brand new stainless steel appliances. The primary bedroom comes with ensuite 4-piece bath, and walk-in closet while the junior bed's panoramic windows offer a stunning view of the city. Upgrade your morning coffee routine on the picturesque 148 sq ft private balcony. Includes one underground parking space - P150 and storage locker 122 on the third floor. Enjoy close proximity to the party room and rooftop terrace - just down the hall from your suite! Condo amenities include: 24 hour concierge, security desk, deluxe fitness centre, party room, landscaped courtyard & terrace, outdoor garden/lounge area, BBQ facilities, and secure mailroom. (id:59646)
24 Bridlewood Drive
Guelph, Ontario
Modern Living in Kortright Hills with over 3500 sq. ft. of finished living space. Welcome to this exceptional 4 bedroom, 4 bath home with walk out basement in a mature, prestigious south end neighborhood. This home has been completely transformed with quality classic finishing including stunning lighting, pot lights, high end flooring and modern hardware. Step inside through custom double front doors to a stunning open layout with wide plank hardwood flooring throughout and a custom staircase adding a touch of sophistication upon entry. The foyer opens to living room with gas fireplace to enjoy. Custom Barzotti kitchen will impress with contrasting cabinetry featuring dovetailed drawers and convenient pull outs for trays, spices, recycling. Neutral quartz countertops flow into backsplash, island with pot drawers, pantries, glass display cabinets and new appliances. Butler’s pantry features custom cabinets plus sink/fridge. 2-pc bath perfect for guests. Dining area is near kitchen for casual gatherings with easy access to expansive deck for cooking out, entertaining and relaxing. Family room offers space for family gatherings. Upstairs are 3 bedrooms, two with walk-in closets. Primary suite has French doors and designer-style ensuite bath with freestanding soaker tub, glass enclosed shower with penny tiled base and exquisite custom vanity with two sinks. Main bath has vanity with two sinks and tub/shower. Larger windows and skylight add plenty of natural light to the upstairs area. Walk-out basement features refinished pine floors in rec. rm. with fireplace, high ceilings, access to patio area, plus spacious bedroom with cozy carpet, 3-pc bath with glass walk in shower plus laundry room area. It is difficult to mention all of the amazing finishing details of this “new” home in a mature neighborhood convenient located close to highway, transportation, amenities, YMCA and schools. This home has been carefully updated with quality for you and your family to enjoy! (id:59646)
144 Ottawa Avenue
Woodstock, Ontario
Welcome to 144 Ottawa Ave in Woodstock. This meticulously maintained, move in-ready 4-bedroom 2.5 bath Deroo Brothers masterpiece is located in a highly desirable NE Woodstock neighborhood - conveniently located near trails, parks, ball diamonds, a splash pad, and easy access to the 401/403. The exterior of the home features a stone and stucco façade, concrete driveway, and extensive professional landscaping. The backyard oasis features an on-ground pool, wrap around decking with gazebo, patio and raised spacious deck with gas BBQ hook-up. The 10-foot foyer welcomes you into the home, with an office / bedroom, laundry, and powder room on this level. A few steps up, you'll find a stunning open-concept main level with cathedral ceilings, a 12-foot ledgestone fireplace, dining area with walk-out to the spacious deck. The custom kitchen includes beautiful cabinetry, granite countertops, island/breakfast bar and amazing pantry space. This level also boasts a full primary suite with a spacious bedroom, a luxurious 5-piece ensuite with a soaker tub, a walk-in tiled shower with a glass door, a double vanity, and a large walk-in closet. The bright and spacious lower level includes a recreation room with gas fireplace and two additional bedrooms, a 4-piece bath and an additional level for storage and utilities. Additional features include custom blinds, hardwood floors, oak stairs, pot lights, and more. Book your viewing today and fall in love with this gem! (id:59646)
362 Fairview Street Unit# 102
New Hamburg, Ontario
Step into the serene charm of 102-362 Fairview St. in New Hamburg! This townhome beauty is a hidden treasure, offering access to the tranquil Nith River. Boasting 3 bedrooms and 3 bathrooms, it's perfect for families or those craving spacious, comfortable living. Arrive to the convenience of an attached one-car garage and a beautifully finished concrete driveway, elevating both practicality and curb appeal. Inside, discover a thoughtfully designed layout, featuring no carpeting and 9-foot ceilings on the main floor, cultivating an airy, welcoming atmosphere. Upgrades abound, with quartz countertops adorning the kitchen, powder room, ensuite, and main bathrooms, infusing a touch of sophistication. The timeless oak stairs and railings seamlessly blend traditional and contemporary styles. Everyday chores become effortless with six stainless steel appliances included: stove, refrigerator, dishwasher, microwave, washer, and dryer. Outside, the deck offers an ideal spot for al fresco dining or entertaining, while the backyard provides a private sanctuary from the daily grind. Nestled in a sought-after neighborhood, this home is conveniently close to schools, parks, shopping centers, and just under 2 minutes from a major highway. Don't miss out on the chance to own this luxurious townhome haven and bask in the tranquility of the Nith River. *Photos are of model suite* (id:59646)
5500 Steeles Avenue W
Milton, Ontario
Set against the backdrop of a stunning escarpment estate, this magnificent terrace home embodies the essence of modern opulence across a lush 13.5-acre vista. Experience the pinnacle of architectural excellence in a dwelling that seamlessly integrates avant-garde design with the serene embrace of nature. Enter a realm of sophistication within this 6,085 square foot sanctuary, featuring exquisite finishes and an sprawling open-concept layout accentuated by soaring 24-foot ceilings and floor to ceiling glass walls that invite an abundance of natural light to highlight every luxurious detail. The gourmet kitchen is a culinary masterpiece, equipped with top-of-the-line appliances and a chic central island, ideal for hosting unforgettable gatherings that will captivate your guests. This residence offers five lavish bedrooms and seven indulgent bathrooms, including a tranquil primary suite on the main level, complete with a spa-inspired ensuite for unparalleled relaxation. A separate suite provides additional accommodation, perfect for a nanny, in-laws, or teenagers desiring their own retreat. The rambling grounds celebrate the beauty of nature, featuring a newly constructed concrete pool and picturesque pathways that meander through enchanting woodlands, complete with a charming soothing stream. With generous parking for many vehicles, this home serves as a private haven for those who appreciate both seclusion and grandeur. The exterior boasts exceptional insulation for energy efficiency, while ten walkouts lead to Malibu-style decks, adorned with a unusual green roof edge and elegant glass balusters, capturing breathtaking views of Southern Ontario. 2.5-acre field adjacent to the residence presents the perfect opportunity for an equestrian addition. This property transcends mere real estate; it is a declaration of an extraordinary lifestyle. Welcome to a home where each day unfolds like an exclusive retreat (id:59646)
2085 Appleby Line Unit# 410
Burlington, Ontario
Welcome to 410-2085 Appleby Line, a beautifully appointed unit that offers a perfect blend of comfort and modern living. Enjoy the luxury of vaulted ceilings that soar to 10 feet, creating an open and airy atmosphere throughout the home. The kitchen is a chef's dream, featuring stunning quartz countertops that add both style and functionality. With a layout that backs onto tranquil green space, you’ll experience peace and privacy in your own backyard. The building amenities elevate your lifestyle, including a well-equipped gym for your fitness routine, a spacious party room for entertaining, and a sauna for relaxation after a long day. The flooring has been updated within the last year, ensuring a fresh and contemporary feel. Conveniently located near local amenities and parks, this property offers everything you need for a vibrant and active lifestyle. Don't miss the opportunity to make this exceptional home your own! (id:59646)
8024 3 Highway
Dunnville, Ontario
Enjoy the peace and quiet country lifestyle in this raised ranch, on a 1.13-acre property. The main level includes a spacious living room with a large picture window, dining room with a backyard walkout, kitchen, 3 bedrooms and 4-piece bathroom. The finished lower level offers even more living space featuring the 4th bedroom or office, generous-sized L-shaped rec-room, 3-piece bathroom, storage space and laundry room with convenient walk-up to the back yard. Bonus generator for backup power, reverse osmosis/UV water system. Updated windows, roof & all 3 entry doors. Attached garage, loads of parking. Great location close drive to town and Grand River. Bigtime potential! (id:59646)
350 Kenilworth Avenue N Unit# 206
Hamilton, Ontario
Looking for a small office to lease for your growing business? Well, look no further than this second floor, quiet unit in a secure building. This unit features newer flooring and bright lights. Rent includes TMI and utilities, so all you have to do is move in and start running your business. (id:59646)
87 Canboro Road
Fonthill, Ontario
This delightful 3-bedroom, 1-bathroom bungalow is nestled on a spacious 72' x 177' lot in the sought-after Fonthill area. Offering 1,206 sq ft of living space, this home boasts a large eat-in kitchen, separate dining room, and a bright living room complete with a wood-burning fireplace. The home has been recently updated with new exterior front and back decks (2023), providing fantastic outdoor space. The oversized garage features built-in shelving, a bar area, and direct access to the fully fenced backyard, which includes a gazebo—perfect for entertaining. Located just a short walk to downtown Fonthill, enjoy local amenities such as restaurants, shops, the Farmer’s Market, music in the park, and library. You’ll also love the proximity to the Steve Bauer Trail for nature walks and biking. Ideal for families or retirees, this home offers potential for customization with a full unfinished basement and roughed-in bathroom. Close to Niagara Falls, Brock University, golf courses, and Niagara College, this is the home you’ve been waiting for! (id:59646)
43 Fullerton Avenue
Hamilton, Ontario
Turn the key and start living, in this charming, century old, newly renovated semi with high ceilings and detached garage complete with alley way access. This is the perfect starter home, investment or for those looking at a downsize without giving up the luxuries of freehold living in the city. This property features over 1370 sqft of total finished living space located right off the evolving, historical and gentrifying Barton Street. New shops, restaurants and amenities galore with a quick 15 minute walk to Tim Horton's Field as well as easy access to Burlington Street and onto the QEW. The detached garage features a new garage door and work bench perfect for the DIY aficionados. (id:59646)
3040 Fifth Line W Unit# 5
Mississauga, Ontario
Welcome to your ideal home! This bright and spacious condo townhome offers over 1,900 square feet of beautifully designed living space, including a fully finished basement complete with a modern 3-piece bath, added in 2020. Featuring a one-car garage and an additional driveway space, convenience is at your fingertips. As you enter, you’ll be greeted by a bright and spacious main floor adorned with hardwood flooring, creating a warm and inviting ambiance. The updated kitchen, remodeled in 2019, featuring sleek stainless steel appliances and ample counter space. Enjoy seamless indoor-outdoor living with a walkout to your private patio, perfect for entertaining or relaxing. Upstairs, you’ll find three spacious bedrooms, each offering a comfortable retreat. The luxurious primary suite boasts a large ensuite bathroom, complemented by a second bathroom that serves the additional bedrooms, both showcasing elegant updated stone countertops. This condo townhome is not only a perfect blend of style and comfort but also conveniently located close to shops and restaurants. With easy access to major highways, commuting is a breeze. Plus, the low maintenance fees make this an exceptional opportunity! Don’t miss your chance to own this remarkable property. Schedule your viewing today! (id:59646)
60 Ptarmigan Drive Unit# 15
Guelph, Ontario
Welcome to Kortright Mews, a beautiful enclave of townhomes tucked in a family friendly neighborhood in South Guelph. This fully finished bungaloft has been cared for by the same family for almost 30 years. and its ready for a new owner to start creating their memories. The main floor features, hardwood flooring, an open concept layout with cathedral ceilings, and a main floor primary suite with brand new carpet, walk-in closet and 4 piece bathroom. There is also a convenient laundry area, and an additional bedroom/den. Upstairs is a versatile loft with lots of windows, a separate bedroom and 3 pc bath. The finished basement offers a massive rec room area, a bedroom and a 4th bathroom. There is a covered porch where you can enjoy a beverage, and a nice patio area to sit out back and enjoy the outdoors. Its an excellent home for first time buyers, empty nesters and even investors. Recent updates include the roof, and some windows. Handy to all amenities, transit, schools, parks, trails and the Hanlon and 401. (id:59646)
66 Healey Street
Elora, Ontario
Welcome to 66 Healey St, a spacious and beautifully finished family home in charming Elora! With over 3,000 square feet of thoughtfully designed living space, this Wrighthaven-built gem boasts 5 bedrooms and 4 bathrooms, offering abundant space and comfort. The chef’s kitchen is a culinary delight, featuring a gas stove, stainless steel appliances, and a bright window over the sink that fills the room with natural light. The carpet-free main and second floors showcase elegant hardwood throughout, including the staircase. Upstairs, a cozy nook at the top of the stairs provides the perfect spot for a home office or reading area. The primary suite offers a serene retreat, complete with a large ensuite and a generous walk-in closet. Outside, enjoy your own private oasis in the backyard, bordered by tall hedges for maximum privacy. With a double-car garage and a double-wide paved driveway, this home combines functionality with modern style, all painted in soothing neutral tones. Don't miss the opportunity to make this stunning home yours—perfect for families seeking both space and style in a tranquil Elora setting. (id:59646)
37 Summit Avenue
Kitchener, Ontario
Located on one of the best streets in Forest Hill on a large private lot and quiet street. Recent upgrades are new flooring on main floor, fresh paint, new front railing, new gas dryer and washer. Also added in 2024, new roof, added attic insulation, new furnaces, front 2 bedroom windows, whole home humidifier, and garage door. With 3 plus 1 bedrooms, 2 full baths, large rec room and living/dining rooms, there is lots of room for your family. Close to schools, pool, library, shopping, downtown, churches, and bus routes. Close to the Expressway it is an ideal location. Closing for March 26, 2025 so buy at today's prices and finance at lower rates next year. (id:59646)
2262 Southport Crescent
London, Ontario
This impressive home features 3 bedrooms, 2.5 baths, 1.5 car garage. Ironstone's Ironclad Pricing Guarantee ensures you get: • 9’ main floor ceilings • Ceramic tile in foyer, kitchen, finished laundry & baths • Engineered hardwood floors throughout the great room • Carpet in main floor bedroom, stairs to upper floors, upper areas, upper hallway(s), & bedrooms • Hard surface kitchen countertops • Laminate countertops in powder & bathrooms with tiled shower or 3/4 acrylic shower in each ensuite • Paved driveway, Visit our Sales Office/Model Homes at 674 Chelton Rd for viewings Saturdays and Sundays from 12 PM to 4 PM. Pictures shown are of the model home. This house is ready to move in (id:59646)
24 Woodhouse Avenue
Port Dover, Ontario
Amazing Port Dover Location at the East edge of this vibrant Beach Community! Detached Multi level open concept home- 1 block to the lake to take advantages of your own private beach area- Deeded access included with this Woodhouse Acres Beauty! Fully fenced backyard with Decks off the Kitchen & Owners Suite & hot tub nestled between- Firepit & space to chill- Airy Sun filled Great room with cathedral ceiling & gas stove- a few steps up to formal dining area overlooking the welcoming space- timeless Oak kitchen with island, breakfast nook & pantry closet- Oversized Main bedroom with 4 pce ensuite & sliders to a private custom outdoor living space featuring vault ceilings, shutters, gated stairs, sunrises & lake breezes- Upper level laundry- 2nd full bathroom plus 2 additional bedrooms- Lower level with Rec Room- 4th Bedroom- interior access/ separate entrance to the insulated Double Garage adding bonus in-law suite potential- this opportunity is a must see to get a feel for the enviable beach lifestyle with the privacy of your own beachfront but only a short walk to enjoy the vibrant Port Dover beach strip & character filled town! (id:59646)
339 Morden Road
Oakville, Ontario
Welcome to your custom dream home in South West Oakville! With over 5,100 sq ft of luxurious living space, this residence combines modern design with functional living. Enter the beautiful entry with custom cabinetry that leads you to a stunning great room with soaring windows that fill the space with natural light. The open layout flows seamlessly into the dinette and gourmet kitchen—a chef's delight featuring premium appliances, a gas cooktop, double ovens, a spacious pantry, and a convenient servery. Adjacent, the elegant dining area provides an inviting setting for family meals, while the versatile living room easily doubles as a second seating area or home office. A generously sized mudroom with built-in cabinetry adds convenience to the thoughtfully designed layout. On the second level, retreat to the lavish master suite, which includes a spa-like ensuite with a soaking tub, separate glass-enclosed shower, and spacious walk-in closet. Four additional bedrooms, each with built-in closets offer plenty of space and privacy. Beautiful hardwood floors, wainscoting, crown molding, and natural décor throughout create a sophisticated ambiance across the home. The fully finished basement includes a spacious recreation room ready for a home theatre experience or entertaining with a sleek bar area. Additional basement spaces include a guest bedroom, large den, dedicated gym/media room, and abundant storage. Step outside to the fully fenced, pool-sized backyard, where outdoor living awaits. The covered porch, complete with outdoor speakers, is ideal for al fresco dining and summer gatherings. Situated in a family-oriented neighbourhood, this home is close to top-rated schools and provides easy access to public transit for smooth commuting. Home Inspection Report available. The neighbourhood is in transition with many custom homes, get in while you can! (id:59646)
4471 Timothy Lane
Beamsville, Ontario
EASY LIVING … Nestled in the middle of wine country, Golden Horseshoe Estates in Beamsville is in a great central location- along the Niagara Fruit & Wine Route, just minutes to the QEW, great shopping, parks, and restaurants plus only 10 minutes to the Grimsby GO Station, 30 minutes from Niagara Falls & US border, and 1 hour from Toronto! At 4471 Timothy Lane, find a two-bedroom, one bathroom modular home backing on to a farmer's field with NO REAR NEIGHBOURS! The OPEN CONCEPT living area with vaulted ceiling and abundant natural light streaming through is warm and welcoming. The U-shaped kitchen offers plenty of cabinetry plus shelf rail above providing additional storage, double sinks, and opens into the separate dining area and bright and spacious living room with big bay window. The hallway with convenient laundry leads to two generously sized bedrooms – primary with DOUBLE CLOSETS and ensuite privilege, and an oversized 3-pc bath with accessible tub. Enjoy peaceful views from the extra-large deck with CUSTOM hardtop pergola. DOUBLE DRIVE with parking for four cars, XL storage shed, and private back yard complete the property. $710/month pad fee includes Water and Taxes. CLICK ON MULTIMEDIA FOR virtual tour, photos & more. (id:59646)
275 Larch Street Unit# B02 In Building G
Waterloo, Ontario
Welcome to 275 Larch St, Unit B02, in building G. This beautiful unit comes FULLY FURNISHED and provides easy access with it being located on the main floor of the building. Upon entering this cozy unit, you are greeted by the modern kitchen, which features stainless steel appliances and quartz countertops. Walk in a little further, and to the left you'll find IN-SUITE LAUNDRY and the living room with large windows; allowing for lots of natural light to enter the unit, giving it a bright and airy feel. This unit features one bedroom with a 4pc ensuite, also with modern finishes and quartz countertops. This condo community offers all the amenities you've been looking for, including a games room, theater room, business center, yoga room, fitness room, and a terrace BBQ area. Located within walking distance to both universities in the city, plenty of restaurants and eateries, Uptown Waterloo, public transit, and so much more! Whether you're a student or professional this is the perfect space to call home!! (id:59646)
B - 347 Sylvan Street
London, Ontario
Beautiful all - brick semi located in Old South. Featuring 2 bedrooms + lower level den/bedroom, and 2 baths. Smartly updated bathroom and functional kitchen with original hardwood floors throughout the main floor. Potential for an in-law suite in the basement with a rear entrance that goes directly down the stairs. Fabulous oversized tandem garage with enough room for 2 cars and a new concrete floor plus additional driveway parking for 4 cars! You will enjoy the private yard with mature landscaping, mostly fenced property on a quiet cul-de-sac Street that is within walking distance to so many amenities. Other notables include; main floor hardwood refinished and bathroom updated (Jan 2020), barn door closets, kitchen sink & microwave (2020), washer/dryer (Nov 2020), and garage door mechanism (Feb 2021). Recently poured concrete garage floor. All appliances included. Move in and enjoy! (id:59646)
599 N Anderson Road
Fergus, Ontario
Welcome to Anderson Street. Located in east Fergus, this is one of the most sought after neighborhoods in the area. Surrounded by executive homes, this 1000sqft plus, confederation bungalow has been owned and maintained by the same owner for over 40 years. This three bedroom, two bath is a solid build and ideal for the empty nester looking to move to a 'small house, nice lot, big shop'. If the house is too small, there's plenty of room for an addition. Featuring over 1200sq of shop space and two driveways, all on a mature, half acre lot, in town. Let the pictures tell the story..if you've got toys, this is the place for you! Easy commute to Guelph, KW and West GTA. Book your private tour today! (id:59646)
146 Silver Maple Crescent
North Dumfries, Ontario
Rarely does a home come up for sale in this rural community just off Maple Manor Road. This ranch bungalow sits on 2.5 acres & boasts a 2.5 car attached garage + oversized climate-controlled stand-alone garage. With easy access to 403, this home is 10 mins from Cambridge's popular Gaslight District, live theatre, shopping & restaurants. 5 mins away, discover miles of river trails & Savannah Golf Links! Entering the front foyer, crown moulding, hrdwd flooring & pot lighting flow throughout the main floor (ceramic flooring in bathroom areas). From the front door, the open concept allows easy access to the living room & home office, both offering sunny bow windows. The spacious fam room w/ 2-way gas f/p (shared w/ living room) & wall of garden doors leading to the oversize brick patio w/ views of the rolling countryside. The custom kitchen is perfect for those who love to cook w/ Wolf 5 burner stove top, built-in oven & microwave, plenty of cabinetry & pantry storage, centre island, all open to the large dining room. Finishing this area is a side entry w/ built in storage, 2pc bath & access to garage. Away from the living area is the bedroom wing w/ spacious primary bedroom w/ 2 windows w/ beautiful views & W/I closet w/ designer organizers. A spa-like ensuite provides a W/I glass shower w/ built-in seat & double sinks. 2 more bedrooms w/ large closets w/ designer organizers & beautiful windows, share the family bath w/ W/I shower. A spacious laundry closet boasts plenty of cabinetry. The basement has an oversized rec room w/ 2 large windows, broadloom, dry bar, & area for fitness equipment & game of billiards. 2 bedrooms w/ egress windows share a 4pc bath w/ soaker clawfoot tub & W/I shower. Don't miss the wine cellar w/ sink, wine cooler, & wine storage. Also included: water filtration system, water softener, VANEE heat exchange, 200-amp breaker panel & central vacuum. This lovely rural community is perfect for bicycling or walking while viewing the countryside. (id:59646)
84 Charing Cross Street Unit# 10a
Brantford, Ontario
Location, Location, Location! Fantastic plaza with great exposure! Great mix of tenants with lots of parking. Public transit out front and a lot of foot traffic. Anchored with long term tenants make this plaza an easy choice to move your business here! (id:59646)
2274 Southport Crescent
London, Ontario
CATALINA functional design offering 1632 sq ft of living space. This impressive home features 3 bedrooms, 2.5 baths, ,1.5 car garage. Ironstone's Ironclad Pricing Guarantee ensures you get: • 9’ main floor ceilings • Ceramic tile in foyer, kitchen, finished laundry & baths • Engineered hardwood floors throughout the great room • Carpet in main floor bedroom, stairs to upper floors, upper areas, upper hallway(s), & bedrooms • Hard surface kitchen countertops • Laminate countertops in powder & bathrooms with tiled shower or 3/4 acrylic shower in each ensuite • Paved driveway Visit our Sales Office/Model Homes at 674 Chelton Rd for viewings Saturdays and Sundays from 12 PM to 4 PM. Pictures shown are of the model home. This house is ready to move in (id:59646)
76 Spruce Street
Cambridge, Ontario
Unique single story office space for lease, air-conditioned and exterior parking spots available.6315 sq ft of Industrial space and office with 16' 6' ceiling height with 3 individual offices 3 private air conditioned offices, with kitchenette, also access to the boardroom Onsite parking. On the edge of old Galt downtown core 600 Volt / 400 amp electrical service close to amenities including Soper Park, Galt Arena Gardens, and bus route nearby. Check out this website for more details https://industrialspaceforrent.ca/ (id:59646)
105 The Queensway Unit# 1203
Toronto, Ontario
Welcome to The NXT Condominiums. This contemporary, well-designed 2-bedroom, 2-bathroom 970 square foot + 89 square feet of balcony. This unit offers breathtaking, unobstructed waterfront views in the heart of High Park-Swansea. It is conveniently located just steps from Lake Ontario and High Park, and provides easy access to the QEW and downtown Toronto. The floor-to-ceiling windows allow for an abundance of natural light and create an open-concept living space. The second bedroom has been repurposed as a living room but can easily be converted back into a bedroom if desired. Shows A++. RSA. (id:59646)
28 Roxborough Avenue
Hamilton, Ontario
CROWN POINT NEIGHBOURHOOD - This charming 3-bedroom 1.5-bathroom home is in the highly desirable and family friendly neighbourhood of Crown Point. Welcoming curb appeal with professionally landscaped front gardens and covered porch draw you into the home where character abounds, wainscot molding throughout the main floor and thoughtful modern updates. The bright and airy vestibule sets the stage for the rest of the home, creating a warm fresh atmosphere in the living room and separate dining room with sliding patio doors leading to the private fully fenced backyard with deck, steps to the large patio, and maintenance-free astro turf, the perfect setting for entertaining or relaxing with family and friends. The updated kitchen features quartz countertops, stainless steel appliances, under-cabinet lighting and plenty of storage. The upper level features a large primary bedroom complete with closet and custom-built wardrobe. There are 2-additional generously sized bedrooms and 4pc bathroom with soaker tub and copper accents completing this floor. The finished lower level features a cozy recreation room, office nook, 2pc bathroom, laundry, and storage. As a bonus, this home comes complete with a 1.5 car detached garage directly in front of the home with a private single wide driveway. Located just steps from the vibrant Ottawa Street shopping district, boutique shops, restaurants, schools, parks, farmer’s market, and the upcoming LRT. (Roof 2021, Furnace 2020, Basement Waterproofing 2021, Waterline 2024, Backyard Landscaping 2024) (id:59646)
Bka-4in - 1509 Chickadee Trail
London, Ontario
NO FEES! FREEHOLD Townhomes by Magnus Homes - Beautiful interior unit is 1750 sq ft of bright open-concept living in Old Victoria Ph II.NOTE PHOTOS ARE FROM COMPLETED Model at 1545 Chickadee Trail (Town #15) EASY TO SEE. This open concept design is great with light-filled Great Room open to the kitchen area with an island with Quartz bar top , Designer cabinetry in kitchen and bathrooms .Dining area has sliding doors to the 10x10 deck and yard with back fence. The main floor has 9 ft ceilings and a new Warm Wood light colour luxury vinyl plank floors (Shown is Warm Wood like coloured finish or choose Cool Grey.). The Second floor is 8 ft ceilings & NO carpet (vinyl) 3 bedrooms & Laundry. The primary has all you need with a walk-in closet and Beautiful ensuite with Quartz tops, Glass & tiled shower and ceramic floors. All 2 1/2 Bathrooms have beautiful ceramic tile floors & Quartz. Plenty of space in the lower-finish as your own (roughed-in 3-4pc).Private driveway, Single car garage. Parking for 2 cars The backyards back on original homes on Hamilton rd -deep lots Check out the floor plans, Magnus Homes builds a great home where Quality comes standard. Purchase with 10% total deposit (in two parts) required and builders APS form sent for all offers. Note: Listing Salesperson is related to the Seller. Tax is estimate. (id:59646)
204 Ottawa N
Hamilton, Ontario
Ottawa Market is looking for an investor/managing partner to help fulfill its goal of multiple, neighbourhood owned small grocery store/café locations. The business's mission is to support local small farms, breweries, and vendors. We accomplish this by offering unique, local products, services, organic foods, and a welcoming neighbourhood café. We are looking for a like-minded Managing Partner/investor to operate and grow the business. Offers should include a CV and information about the personal interest in becoming the managing partner/investor. Vendor reserves the sole and absolute right to refuse any offer. The listing price is for a 49% interest in the business corporation. Lower or higher offers for a proportionately smaller or larger interest may be entertained. Serious candidates will be provided with an information sheet. The list price (or a higher or lower price for a proportionate percentage of shares) is firm. (id:59646)
2365 Britannia Road
Burlington, Ontario
Nestled on a serene 5.65-acre property, this beautiful rural retreat offers a perfect blend of modern comfort and natural beauty. Winding trails meander through the lush forest, inviting you to explore your private paradise. The home boasts 4 spacious bedrooms, 2.5 luxurious baths, and over 4,000 square feet of elegant living space. Step into the stunning great room, where a wood-burning fireplace and a wall of windows frame breathtaking views of the surrounding majestic trees. The eat-in kitchen features quartzite countertops, stainless steel appliances, a bar area, and a large island. The cozy sunroom with a gas stove is ideal for savoring your morning coffee. The family room, warmed by a gas fireplace, is perfect for family gatherings. Gorgeous hardwood floors flow throughout the home, complementing the updated bathrooms and functional mudroom. The primary suite is a true sanctuary, with private patio access, a 6-piece ensuite bath featuring heated marble floors, a free-standing soaker tub, double vanity, glass shower, and a spacious walk-in closet with heated floors for added luxury. Outside, the property offers endless possibilities with a workshop, a chicken coop, a vegetable garden, and an orchard with fruit trees. This property provides the perfect balance of tranquility, comfort, and modern amenities, making it an idyllic countryside escape. (id:59646)
312 Stevenson Street N
Guelph, Ontario
Don’t miss this opportunity for an Income generating home in Central Guelph. The recently renovated basement has a legal 2 Bedroom apartment with a large open concept Barzotti Euro kitchen and the adjoining living area is equipped with its own gas fireplace. It has a beautiful 3 piece bathroom and the shared laundry is located just outside the apartment entrance. As you walk into the main level you are greeted by an amazing living room complete with decorative touches, a gas fireplace with a huge picture window bringing in a ton of natural light. The three bedrooms on the main floor are well sized and overlook the backyard. The Newer Barzotti Euro Kitchen is well laid to handle any meal preparation. If you are looking for a bungalow with curb appeal just walk around the outside and enjoy the lush, great porch and the generous sized private back yard. Steps from awesome amenities (Bullfrog Mall, Guelph Public Library, Zehrs, Shoppers Drugmart, Goodlife Fitness) and close to parks, Downtown Guelph, and Guelph General Hospital! (id:59646)
129 Victoria Road N Unit# 9
Guelph, Ontario
Welcome to Victoria Hollow, a quiet enclave of just 91 townhomes; a family friendly pocket surrounded by mature trees, located next to the Victoria Rd Rec Centre and all major amenities are close by. This 2 bedroom unit backing onto a green space with no rear neighbours is a fantastic opportunity to get into the market or downsize - with low maintenance fees and a freehold lifestyle rarely seen at this price point. The main floor boasts a large separate living area with laminate floors and a picturesque bay window. The kitchen and dining area are sure to please with its open concept layout complimented with patio doors that welcome loads of natural light. The second floor offers two spacious bedrooms; each also with hardwood floors, large windows and closets, as well as a family bathroom with a generous size vanity. The large, open concept partially finished basement provides plenty of storage; and an opportunity to add value and finish the space to meet your individual needs. All units offer private backyards. Plenty of visitor parking is available. Second owner spot available for low monthly fee. Private playground area. This is a great opportunity to get out of the rental market and own your own place to start building equity. (id:59646)
52 Gates Lane
Hamilton, Ontario
Welcome 52 Gates Lane, located in the much sought after gated community of St. Elizabeth Village! This home features 2 Bedrooms, 1 Bathroom, eat-in Kitchen, large living room/dining room for entertaining, utility room, ample storage and carpet free flooring throughout. Enjoy all the amenities the Village has to offer such as the indoor heated pool, gym, saunas, golf simulator and more while having all your outside maintenance taken care of for you! Furnace, A/C and Hot Water Tank are on a rental contract (id:59646)
3125 Pinemeadow Drive Unit# 23
Burlington, Ontario
Enjoy this elegant and spacious, end-unit townhome. With almost 1700 sq ft of interior, above-grade living space. Plus, the basement is a clean slate for you to finish as you wish. The kitchen was remodeled within the past 5 years. It has beautiful granite counters and tons of cupboards. Hardwood floors appoint the Living Room and Dining Room. The 3 bedrooms have hardwood-look laminate. The Living Room boasts a cozy corner gas fireplace, for those cool evenings ahead. The Primary Bedroom has a large walk-in closet. Plus a generous-sized 4 piece ensuite bathroom. Inside entry from the garage to the foyer, for your convenience. Centrally located within walking distance to schools, restaurants, shopping and public transit. The particular unit faces Pinemeadow Drive, to give the convenience of easy access without having to drive into the (small) complex. The visitor parking is adjacent to this unit. (id:59646)
642 West 5th Street
Hamilton, Ontario
Step into this charming three-bedroom bungalow, perfectly located on the highly sought-after West Mountain, just minutes from Mohawk College and St. Joseph’s Healthcare. Nestled on a premium lot, this property boasts a 15x38 detached garage, offering endless possibilities - ideal as a workshop, extra storage, or the potential to convert into an Accessory Dwelling Unit (ADU). The open-concept main floor is bright and inviting, making it a perfect fit for students and young professionals alike, seamlessly connecting the living, dining, and kitchen areas. The finished basement, complete with a separate entrance, 3-pcs bath and kitchen rough-in, providing flexibility as a future in-law suite or rental unit, further enhancing the home’s income potential. Step outside to your private backyard, featuring a large deck and ample greenspace. With coveted R1 zoning, plenty of parking, and public transit right at your doorstep, this home offers unbeatable convenience and versatility. (id:59646)
2 Turnbull Drive
Brantford, Ontario
Welcome to 2 Turnbull Dr, Brantford—a stunning home where luxury and income potential meet! Set on a desirable corner lot backing onto peaceful greenspace, this property offers elegant living and an incredible opportunity for rental income with its fully finished basement. The basement includes two self-contained legal apartments, each with its own kitchen, laundry, and bathroom. One unit features one bedroom, while the other offers two bedrooms, with a combined rental potential of up to $3,000 per month. Ideal for first-time buyers, families looking to upsize, or investors, the property has the potential to generate up to $6,000 monthly. The main and second levels, spanning 3,001 sq. ft.. On the main level it is beautifully finished with hardwood floors, a family room with a gas fireplace, and a bright, open-concept kitchen with stylish updates. Upstairs, there are four spacious bedrooms with walk-in closets, including two primary suites with private ensuites, and two others sharing a Jack-and-Jill bathroom—perfect for multi-generational living with privacy. Outside, the backyard is designed for entertaining, featuring an interlock patio with dining and seating areas. A freshly painted garage with an epoxy floor adds a polished touch. Located in a family-friendly neighborhood close to schools, parks, and conveniences, this home is both a luxurious residence and a smart investment. 2 Turnbull Dr—luxury living with outstanding financial opportunity. (id:59646)
39 Thames Way
Mount Hope, Ontario
Welcome home to 39 Thames Way! This beautifully upgraded townhome is completely freehold, no condo or road fees. This home offers a seamless blend of style and functionality. With east-to-west exposure, natural light fills every room throughout the day. Do you love to entertain? The open-concept kitchen, dining, and living areas provide the perfect space to host guests, featuring a practical peninsula, custom stone backsplash, and elegant porcelain tiles that extend from the kitchen to the front entrance. The main floor includes a versatile den, ideal for a home office or a fourth bedroom. Upstairs, three spacious bedrooms are bathed in light from large windows, creating a bright, welcoming atmosphere and a 5 piece ensuite for the primary bedroom with walk-in closet. Two other bedrooms, another full bath and upper level laundry satisfy every desire. Enjoy a fully finished walkout basement with a second kitchen set up as well as a fourth bathroom. Outdoor living is elevated with a private balcony overlooking a beautifully maintained, low maintenance backyard, as well as a second level sitting area making it the perfect spot to relax and unwind. This home is uniquely connected at the garage and connects directly from the garage to the back yard. Located in the quiet town of Mount Hope, live close to the city with a small town feeling. Close to shopping, schools and Highway 6 South/403.This home truly offers the perfect balance of comfort, style, and practicality, don't miss this opportunity to make this rare townhome yours! (id:59646)
12 Oat Lane
Kitchener, Ontario
Absolutely stunningOne Year stacked townhouse (Ground Floor Apartment Unit) in The heart of Huron Park neighbourhood. Offers 2 Bedrooms & 2 full Baths on a single-level design without any stairs ensuring easy accessibility throughout. Open Concept Layout With Large Upgraded Kitchen with extended cabinetry and central island and Stainless Steel Appliances,. Walking Distance To school, community centre, YMCA for child care. One parking spot is included (id:59646)
450 Dundas Street E Unit# 905
Waterdown, Ontario
Discover this stunning 2-bedroom, 2-bathroom condo in the sought-after Trend Living community by the renowned New Horizon Development Group. Located on the 9th floor, this carpet-free unit boasts breathtaking, unobstructed views. A rare find, it comes with 2 parking spaces and a storage locker for added convenience. Centrally located in the heart of Waterdown, all amenities, schools, and the GO station are less than 5 minutes away, making daily life effortless. Perfect for those transitioning between homes, this condo is available for a short-term lease of 6-12 months, offering comfort and style in a prime location. (id:59646)
126 Peach Blossom Crescent
Kitchener, Ontario
This charming 4 bed, 2.5 bath detached home in Kitchener offers the perfect blend of style and comfort. The main floor features a bright, open-concept kitchen, a generous living room, a dining room, and a convenient powder room. Upstairs, the master suite includes an en-suite bathroom, complemented by two additional well-sized bedrooms and a cozy family room. The fully finished basement boasts a newly renovated bathroom and an additional separate room, ideal for extra living space, a home office, or a guest room. The expansive backyard completes this inviting property, ready for you to make it home. (id:59646)
2472 Upper Valley Crescent
Oakville, Ontario
This exquisite 4+1 bedroom residence is available for lease. Nestled on a peaceful crescent, this beautifully designed property spans two stories and includes a finished basement, offering generous space for relaxation and entertainment. Thoughtfully curated by a renowned interior designer, the sophisticated furniture creates an inviting and luxurious ambiance. The main floor features an open-concept layout, seamlessly connecting the kitchen and living areas, perfect for gatherings or quiet family moments around the fireplace. Large windows fill the space with natural light, enhancing the warmth of the interiors. The chef's kitchen is equipped with modern appliances and ample storage, making it a culinary enthusiast's dream. On the second floor, you will find four spacious bedrooms, each designed for maximum comfort. Two bedrooms boast en suite bathrooms for added privacy, while the finished basement includes an additional bedroom with an en suite, ideal for guests or family. Step outside to your private oasis, featuring an inground saltwater pool—perfect for summer gatherings, leisurely swims, or sunbathing. The serene crescent setting enhances the tranquility of this home, making it a perfect escape from everyday life. Located in the highly sought-after community of Oakville, this residence provides easy access to local amenities, including shops, dining, and excellent schools. With its blend of sophistication, comfort, and prime location, this home is a true gem. Don’t miss out on leasing this elegant property in one of the most desirable areas. Contact us today to arrange a viewing and experience the beauty of this remarkable home! Lawn Care and snow removal are included in the Lease. (id:59646)
19 Brimley Court
London, Ontario
This stylish four level back-split is located on a quiet family court, in the much sought-after Thornwood Estates within Oakridge Acres. 3 bedrooms with Brand new laminate flooring, Freshly painted Ceilings on Main floor Family room and bedroom hallway, oversized island in kitchen open to lower level family room. The lower level has a Kid space with a separate Den & laundry room/furnace storage area You will enjoy the warm weather on the sundeck while barbecuing & a cool dip in the above ground pool all situated on a private premium pie shaped lot. New fence 2023 New deck 2023, Hot tub heater and pool liner replaced 2024, Lot is irregular size pie please see photos for details. (id:59646)
450 Hespeler Road Unit# G213
Cambridge, Ontario
Location, Location, Move -in ready fully finished commercial unit in the main artery and business district of Cambridge. This is ideal space for professional offices such as Law, Accounting, Mortgage, Immigration and Consulting, Employment, Travel, I T Specialist, Insurance and much more! Across from Cambridge park mall, steps from transportation and every amenity And Public Transit. Brand new Building cope to high traffic area. Do Not Miss This Newly Built Approx. 800 Sqft Office. High-Traffic Location with roughly 50,000 cars. Excellent Exposure Which Makes This An Ideal Choice For Business Looking To Establish Themselves In The Area- Immediate Occupancy (id:59646)
55 Paul Rexe Boulevard Boulevard
Peterborough, Ontario
Newly finished end-unit 3 bedroom townhouse in Burnham Meadows. Bright & spacious layout 2 storey home with attached garage. Eat-in kitchen, Living-room/Dining room area features hardwood flooring. Upper level features 3 good-sized bedrooms and laundry in the basement. This community is perfect for commuters or retirees with quick access to local highways and only 10 minutes from down-town Peterborough. (id:59646)
1005 Holdsworth Crescent
Milton, Ontario
Welcome to this beautifully upgraded 4-bedroom home located on a quiet street. Boasting $$$ spent on upgrades, this property offers modern features and convenience throughout. With 9-foor ceilings on the main floor, the open-concept design provides a bright and airy feel. The family room features a cozy gas fireplace, perfect for gathering, while the premium wood laminate floors on the main and upper levels add elegance and durability. The spacious eat-in kitchen includes classic granite countertops, custom cabinetry, a walkout to the deck, and overlooks a fully fenced backyard, ideal for entertaining or relaxing. Upstairs, all four bright and roomy bedrooms offer ample space, with the primary bedroom featuring a walk-in closet and a luxurious ensuite with a separate tub and shower. Additional highlights include main floor laundry, garage access central vacuum (C/V), and central air (C/A). located close to schools, transit, and major highways, this home is perfect for families and commuters alike. All measurements have been verified by a third party, and property taxes listed are 2023. don't miss out on this gem, its a must see! (id:59646)
211 Sixteen Mile Drive
Oakville, Ontario
Stunning Immaculate 4 Bedroom Detached Home In High Demand Preserve Oakville available for lease! Great Layout Brings Abundant Natural Light. 9 Foot Ceiling On Main And Second Floor. Upgraded High-End Kitchen Cabinets, Wall Oven/Mic Combo . Blinds With Remote Controls. Ceiling Speaker In Kitchen And 2nd Floor Hallway. Main Floor Freshly Painted. Fully Finished Basement W/1 Bedroom Ensuite And Dricore Subfloor. Quartz Countertops And Pot-Lights Throughout. Top Ranking Schools. Close To Shopping, Hospital, Highway And All Amenities. Mint Condition Home! Quick Possession available upon providing rental application, employment letter, reference letter, proof of income and credit report. (id:59646)


