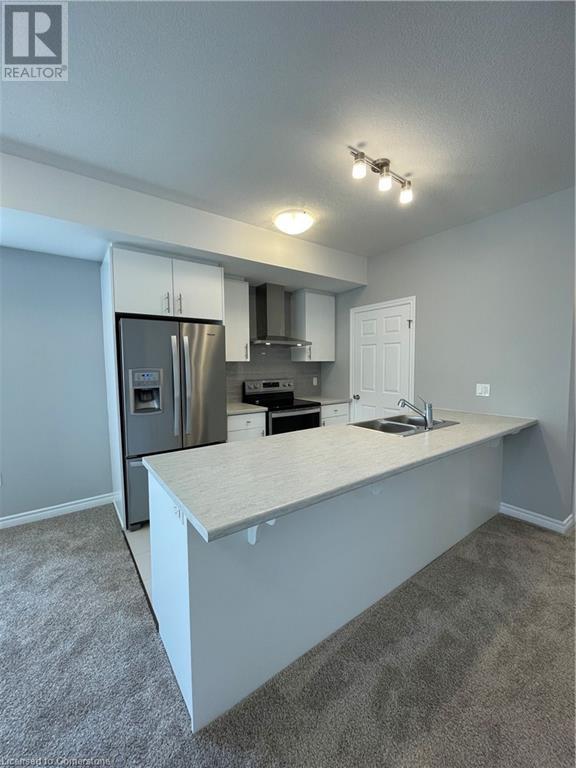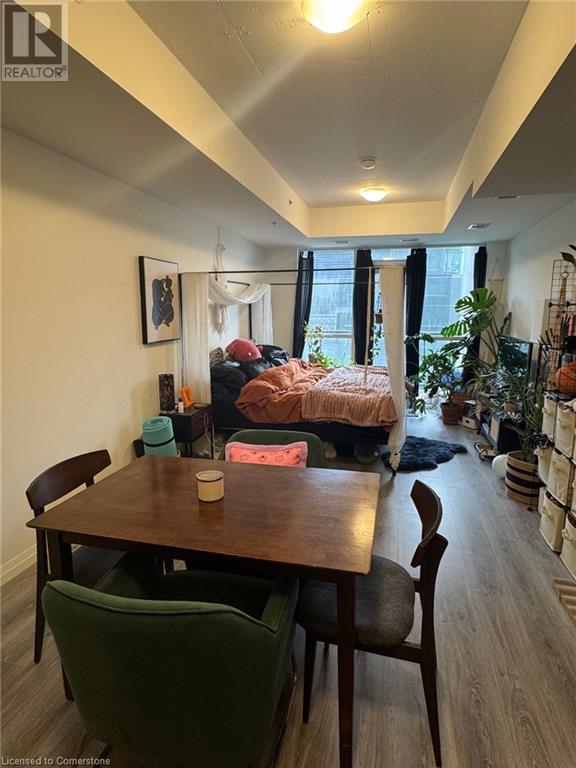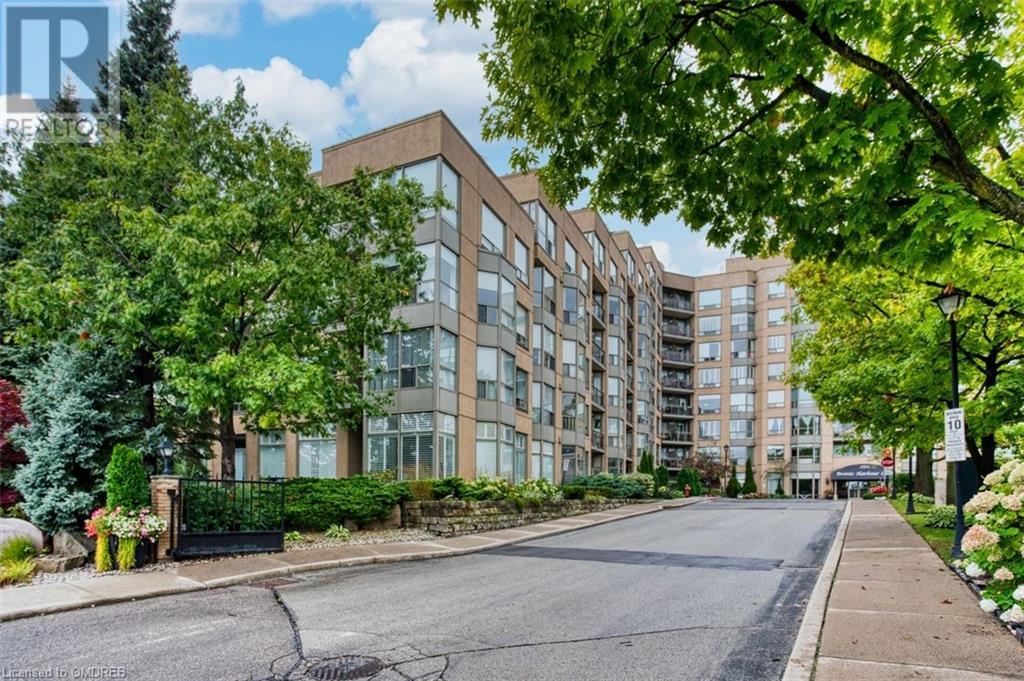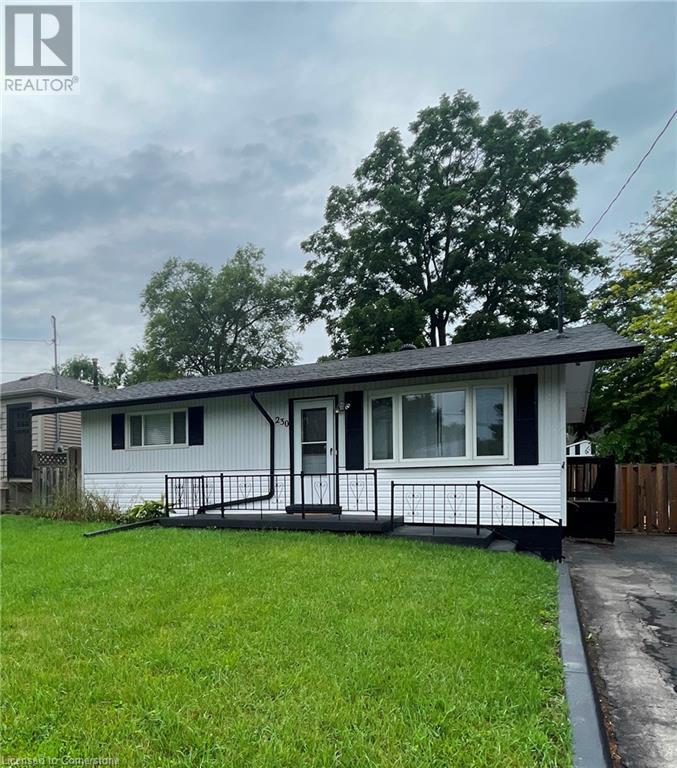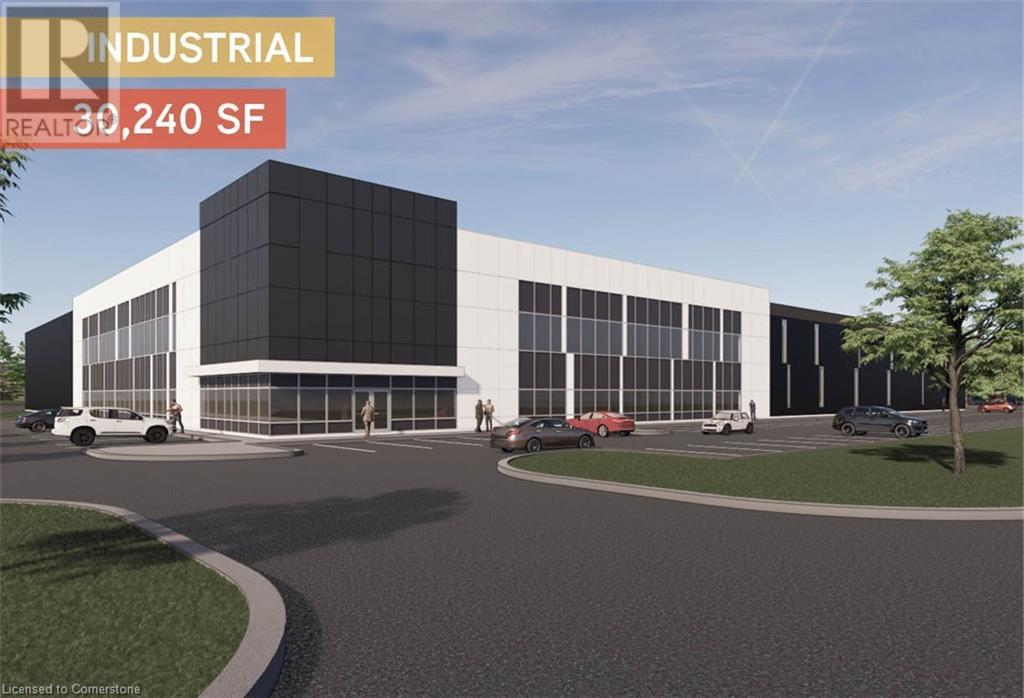Na #17 Haldimand Road
Cayuga, Ontario
Extremely rare, ultra picturesque 100.50 acre parcel of land exploding with raw, natural beauty boasting 2484 feet of coveted Grand River water shoreline...over 20 miles of navigable waterway at your doorstep to enjoy. Includes 683 feet of road frontage on scenic Haldimand Rd 17-10 mins south of Cayuga en route to Dunnville-relaxing 20-25 min commute to Hamilton, Stoney Creek, QEW-90 mins to GTA. This gorgeous piece of creation offers gentle rolling/undulating terrain to river’s edge includes approx 40-45 acres of workable land-of which aprox. 30 acres is garden soil river flats, intermingled with various sized mature trees/thickets/lush foliage features meandering creek dissecting high ground + river flats...a haven for wildlife! Several prime sites to build spectacular “Grand” River Estate with huge amount of acreage ensuring the “ultimate” in privacy...sanctuary for outdoorsman, naturalist or someone searching for an escape from life’s pressures with just enough fertile workable land to peak cash-cropper’s interest. Buyer/Buyer’s lawyer to verify/satisfy the attaining of ALL required/related building permits/zoning info with applicable levels of Government. Buyer responsible for building permits/developmental charge/lot levie costs + possible HST. Buyer to verify workable acreage amount. VTB 1st Mortgage available at attractive terms/rates & conditions. A property impossible to replicate...truly PRICELESS! (id:59646)
143 Valmont Street
Ancaster, Ontario
Welcome to your dream home in one of Ancaster’s most sought-after neighborhoods! This beautifully updated 4 bedroom, 4 bathroom home offers a perfect blend of modern elegance and timeless charm. Step inside to find a newer custom kitchen, complete with luxurious Cambria quartz countertops, sleek cabinetry, and high-end stainless steel appliances, making this the heart of the home for both daily living and entertaining. The open-concept living and dining spaces feature rich wood flooring, creating a warm and inviting atmosphere. Upstairs, the wood staircase with iron spindles adds a touch of sophistication. The huge finished basement provides additional living space, perfect for a family room, home office, or gym. With ample storage, this versatile area is ready to suit your needs. Outside, escape to your own backyard oasis! The spacious, meticulously landscaped yard boasts an inground heated pool surrounded by elegant stamped concrete is ideal for summer relaxation and entertaining. Whether you're enjoying a quiet evening by the pool or hosting a barbecue, this outdoor space is a true retreat. This home is close to top-rated schools, parks, shopping, and all the conveniences the area has to offer. Don't miss this rare opportunity to own a home that combines luxury living with a prime location. (id:59646)
495856 10th Line Unit# 59
Woodstock, Ontario
If you're looking for a peaceful and relaxing lifestyle with community amenities mere minutes from Woodstock then Braemar Valley Park is the place for you. Unit #59 is arguably the best lot in the park - a double wide treed lot measuring approximately 80 x 80 feet complete with paved double car driveway and tons of privacy. This home has been immaculately kept by one owner and boasts over 792 square feet. The current layout offers an office space, kitchen, living room, dining area, one bedroom, and sitting room which could easily be converted into a second bedroom. The space currently designated as an office nook features a sliding divider to separate the space. Thoughtfully laid out; the well appointed kitchen overlooks your dining and living areas. The kitchen includes all appliances, newer built-in microwave, and a good amount of cabinet space. Down the hall the 4 piece bathroom has the added bonus of a skylight directly above the bath/shower and lots of counter space. The cozy rear bedroom has plenty of natural light from three windows, and offers loads of storage with 3 built-in dresser units, large mirrored closet, and 2 built-in drawers. Step outdoors to an oversized deck with covered overhang perfect for barbecuing, and enjoy the numerous well-manicured gardens and mature trees that surround the property. Storage isn't an issue here with two storage sheds and a designated locker. This lot is lived in year-round. There are many amenities to enjoy in this 50+ adult community including: outdoor pool, hiking trails, green space, community planned activities, party & games rooms, library, fitness area, coin laundry, and assigned postal boxes. For more information please download the sales brochure. (id:59646)
28 Palace Street
Lambton Shores (Forest), Ontario
Discover the endless potential in this charming 3 bed, 1 bathroom home. From the moment you step inside, you'll be greeted by the warmth of a cozy fireplace in the family room. This home offers a classic layout with a comfortable flow, allowing for various design possibilities to fit your style. The spacious backyard is a true highlight, providing ample room for outdoor activities, gardening, or unwinding in the sun. Imagine hosting BBQs on the back deck or enjoying morning coffee in a peaceful setting. With schools, shopping & essential amenities just minutes away, youll enjoy the perfect blend of convenience and tranquility. This home presents an ideal opportunity for investors & first-time buyers alike, serving as a blank canvas for creativity. Don't miss out on this promising propertybring your ideas and transform this space into a home thats truly yours! (id:59646)
23 Upper Mercer Street
Kitchener, Ontario
This spacious family home, spanning over 3000 square feet of finished living space, is conveniently located near Grand River trails, Chicopee Ski Club with easy access to the 401. It boasts a wealth of features and upgrades. Enter through the large, covered front porch into a spacious foyer, with a powder room just to the right of the right - admiring the elegant bannister that enhances the main staircase. The main floor showcases a beautifully finished open-concept layout, highlighted by intricate millwork and solid oak accents throughout. A large transom window above the dining area’s extra cabinetry invites natural light, while the kitchen is designed with a built-in microwave and stunning granite countertops, seamlessly connecting to the spacious hardwood-floored living area. This area features additional custom cabinetry flanking a modern natural gas fireplace. Step outside to the rear deck, complete with a natural gas line for the bbq, custom garden boxes and a low-maintenance yard. For added privacy, retreat to the finished basement, where you can take calls in the office while keeping an eye on the kids through glass door in the large rec room, which benefits from egress windows. Upstairs, you will find two bedrooms which share a main bath, as well as conveniently located laundry conveniently, the primary bedroom and a private ensuite bath to help you unwind. The huge top-floor loft serves as a spacious additional living space, a games room, a private suite or all of the above! This home offers an abundance of features including a new heat pump in 2023, beautifully finished inside and out, you will want to make this home your own! (id:59646)
423 Westwood Drive Unit# 31
Kitchener, Ontario
Welcome to 31-423 Westwood Dr., Kitchener – a stunning, fully renovated 3-bedroom, 3-bathroom condo townhouse offering luxurious living in a vibrant community. Spread across two stories, this bright and airy home features high-end finishes and thoughtful design throughout. The main floor includes a welcoming family room with an electric fireplace, a modern kitchen with a pantry, and a convenient powder room. Upstairs, you'll find three spacious bedrooms, each with ample closet space, and a beautifully appointed full bathroom. The fully finished basement is an oasis, featuring a Zen-inspired rec room with its own electric fireplace, a wet bar for entertaining, a secret book nook, and an additional full bathroom. With a total of four electric fireplaces spread throughout the home, you'll enjoy cozy warmth in every space. Outside, the unit offers the convenience of parking right at your door, along with access to the courtyard's pool, playground, and the friendly atmosphere of this close-knit community. Located just minutes from shopping, dining, and essential amenities, this home offers the perfect blend of comfort, convenience, and lifestyle. A must-see for any buyer! - UPGRADES: 2015 Furnace, 2016 Primary bedroom, walk-in closet & barn door, 2018 Stair treads and risers on upper stairs, 2019 Kitchen complete renovation (floor original) and installation of pantry, Main floor bathroom, Panel upgrade, Fireplace bump out in living room and fireplace hard wired, 2020 Water Softener, Stair treads and risers on basement stairs, 2021 Air humidifier installed, 2022 Basement Renovation, Dry core sub floor and flooring installed, created basement wet bar with fridge, Bathroom-new vanity and chair height toilet, Utility Room board and batten install, and lighting upgraded and smaller laundry sink with faucet installed, new pot lights installed and suspended ceiling removed, 2023 Customize closet shelves, Flooring entire house (luxury vinyl plank). (id:59646)
815 Hyde Road
Burlington, Ontario
Executive 3 bedroom, 2.5 bath Town located in central downtown location in Westminster Place! Leave the car at home and walk to the Lake and your favourite restaurants and shops! Rarely offered end unit with wood burning fireplace (serviced yearly by condo corp). Large and private fenced backyard. Hardwood and tile flooring throughout principle rooms, bathrooms and bedrooms. Master bedroom has an ensuite bathroom (new shower stall and tile in 2021). Recently painted in neutral colours (2024). Underground parking right at your lower level door for ease of entry. Gas furnace new in 2023. Central Air unit new in 2021. Washing machine new in 2023. Roof, eavestroughs, cladding and upgraded insulation all done in recent years. Private courtyard for all residents to enjoy. Additional parking spots are currently available for sale in the development. Easy, quick access to QEW, 403, 407, Burlington GO, Burlington Transit, Mapleview Mall, Burlington Centre. Schools are in walking distance. You always wanted to live in the downtown core and this is a great opportunity. (id:59646)
90 Oat Lane
Kitchener, Ontario
BRIGHT, BEAUTIFUL END UNIT NOW AVAILABLE In Kitchener's Wallaceton Community!! This master-planned community located in Huron Park is close to many amenities which include shopping, restaurants, schools, community/rec centre, trails, highways and much more. 90 Oat Lane is a stunning brand new bungalow-style stacked town unit offering ease of access and functionality. The well-designed Coral floor plan showcases a spacious and open-concept layout. The large great room flows into the kitchen which boasts an abundance of storage, an extensive breakfast bar and gorgeous stainless steel appliances. The primary bedroom features an ensuite and walk-in closet, and provides access to a desirable porch area-the perfect retreat for a morning coffee!! The main bath is conveniently located right next to the spacious second bedroom. The in-unit laundry is an added bonus!! As this home is an end unit, there is the benefit of extra privacy, and additional natural light! Exterior maintenance-lawn care, snow removal, garbage pick-up are all included!! Tenant(s) will be required to show proof of insurance, and to arrange utility contracts in their name(s) (i.e.-heat/gas, hydro, water). Good credit is required. All applicants must submit a rental application, employment letter, current pay stub, references, and a complete credit report for landlord approval. Don't miss out. Schedule your appointment to view this home today, it shows beautifully!!! (id:59646)
25 Krug Street
Kitchener, Ontario
Introducing a stunning, modern furnished home located in the vibrant downtown area of Kitchener. This exceptional property features three bedrooms and two bathrooms, boasting high-end finishes throughout. The custom kitchen is equipped with quartz countertops and stainless steel appliances, offering both style and functionality. Situated in close proximity to downtown amenities, including restaurants and convenient highway access, this home provides the ideal blend of comfort and convenience. The rental includes all furnishings and one designated parking space, with additional parking available upon negotiation. Don't miss the opportunity to experience upscale urban living in this remarkable home. (id:59646)
23 Tartan Drive
Embro, Ontario
Welcome to Embro, where elegance meets modern comfort in this beautifully designed, 5-year-old home nestled in a peaceful, scenic neighborhood! Perfect for both families and professionals, this home combines tranquility with ultimate convenience. With over 2,500 square feet of thoughtfully crafted living space, you’re welcomed by a grand foyer that sets the tone for the spaciousness and style found throughout. The main floor is open-concept and ideal for entertaining, featuring a contemporary eat-in kitchen complete with a breakfast bar overlooking an inviting, sunlit living room. Perfect for family gatherings or hosting friends, this area flows seamlessly from indoor to outdoor living through a sliding door that opens to the deck and an oversized, fully fenced backyard. Outside, you'll find even more to admire with brick detailing around the exterior, adding character and curb appeal, complemented by recessed pot lights for a touch of evening ambiance and adding a rich & luxe look. Inside, the primary bedroom offers a private retreat with an ensuite bath and an impressive 9-foot walk-in closet, providing plenty of space and comfort. This home includes three beautifully finished bedrooms and three pristine bathrooms, all with easy-to-maintain, carpet-free flooring that enhances the home’s seamless, elegant flow. Ample storage solutions throughout the property help keep things organized, and the insulated two-car garage, equipped with an opener and man door, brings additional convenience. The partially finished basement is insulated, framed, and pre-wired, ready for you to customize to suit your needs. Nestled on a quiet street in a friendly, family-oriented community, this home offers a peaceful retreat while remaining close to local schools, parks, and amenities. With major highways nearby, you’re only 10 minutes to Woodstock, 15 minutes to Stratford, and 30 minutes to London, providing easy access to city life while enjoying the serenity of Embro. (id:59646)
108 Garment Street Unit# 803
Kitchener, Ontario
Welcome to 108 Garment Street Condos! This modern building in Downtown Kitchener includes a range of fantastic amenities, including an outdoor pool, BBQ areas, a sports court, a yoga studio, a fitness room, and a pet run. The spacious 8th floor bachelor studio unit features stainless steel appliances, granite countertops, blinds, along with a generous south-facing balcony for enjoying the views. Located just a short walk from the LRT, major employer offices, coffee shops and restaurants, and Victoria Park - this condo building ensures an easy commute and a vibrant lifestyle. 10 minute walk to Google, City Hall, GO Station, and so much more. Don’t miss your chance to make this your new home! (id:59646)
35 Chatfield Street Unit# 10
Ingersoll, Ontario
Welcome to your new home this stunning 4+1 bedroom & 3 Full bathroom bungaloft features a total of2348.43 sq ft of finished space that includes many upgrades that are sure to impress! The main floor offers a spacious Living & Dining area, along with the Master bedroom a full washroom and a 2ndbedroom that can be used as both an office or a bedroom, main floor laundry, a large open kitchen with stainless steel appliances. The stairs lead to a 2nd master bedroom with an open loft with storage and a Full washroom. The finished basement consists of a large rec room 2 bedrooms and a3-pc bath with a separate section for plenty of storage along. This executive neighborhood is just a few minutes to the 401 and is within commuting distance to London, Woodstock, KW & Cambridge. (id:59646)
1820 Canvas Way Unit# 84
London, Ontario
Welcome to this exceptional property located in the highly sought-after area of North London! This beautiful Detached has all the features and amenities modern families desire, making it a perfect fit for various lifestyles. As you step into the house, you'll be greeted by a warm and inviting welcome space adorned with beautiful ceramic tiles and Ash hardwood Stairs, setting the tone for the stylish and contemporary living experience that awaits you. This charming house offers spacious 4 bedrooms and 2.5 bathrooms, with a double car garage. The master bedroom has an ensuite bathroom and a walk-in closet, ensuring comfort and privacy. The kitchen is a true gem, featuring a bright and modern design, equipped with top-of-the-line appliances, and centred around an attractive Quartz Island, 9'Ceiling, Pot lights, a beautiful great room and a dining room with large windows. Inside entry from the Garage for more convenience. Location-wise, it doesn't get any better than this. Situated near the YMCA, library, shopping centers, and scenic trails, you'll have everything you need right at your fingertips. The owner required a rental application, a complete credit report with a score, plus proof of income. (id:59646)
119 Lincoln Street Unit# 209
Welland, Ontario
Beautiful views of the Welland Canal! A Boutique building featuring a total of only 15 units! This building has been thoughtfully designed and will be built by Rankin Construction. Interior design and finishings by R McAvoy Custom Design. Fantastic, open concept floorplan with 9-foot ceilings and quality finishes throughout. This unit boasts 2 bedrooms, 1 full bathroom and is approximately 950 square feet plus a spacious balcony! Perfect for retirees / empty nesters. Low condo fees! Includes 1 parking spot and 1 storage locker. Stainless steel appliance, quartz counter tops and premium build quality. This spectacular unit is ready for occupancy. Conveniently close to all amenities. (id:59646)
191 King Street S Unit# 307
Waterloo, Ontario
Available fully furnished, high-end Uptown Waterloo Bauer Loft now available! Very bright, open concept unit with floor to ceiling windows, large kitchen island, stainless steel appliances and granite countertops throughout. Master bedroom has 2 closets and luxury ensuite bathroom featuring jetted bathtub, glass shower, linen closet, backlit mirror, and heated floor. This beautiful suite also comes with underground parking, storage locker (right across the hall), in-suite washer and dryer, modern fixtures, and finished patio. Some extra bonuses included are Nest thermostat, built-in shelves with flat screen TV, furniture, and window coverings. The LRT stop, Vincenzos, Bauer Kitchen, and Uptown Waterloo all right at your front door! Rent includes water, heat & A/C, Tenant to pay only hydro and tenant insurance. (id:59646)
99 Willowlanding Court
Welland, Ontario
With 9 Ceilings, this attractive townhouse with brick & stucco exterior has an inviting covered front porch, pretty landscaped gardens, attached garage and a private asphalt driveway. This lovely open main floor design boasts tasteful decor, French doors that open to a cozy den, good sized kitchen with breakfast bar, SS appliances, plenty of cupboards and counter space, an appealing living room/dining room combination with corner gas fireplace and patio door leading to a quaint rear wood deck & peaceful surroundings. Delight in the primary suite with generous walk in closet and spacious 4 piece ensuite. Handy main floor laundry closet with stackable washer/dryer and sink located within the 2 piece bathroom. The lower level with stylish laminate flooring & large windows offers a spacious 2nd bedroom, 3 piece bath with walk-in shower and a huge unfinished portion of the basement allowing for opportunity to create additional living space. Won't last! (id:59646)
73 Birch Street
Cambridge, Ontario
Welcome to this completely rebuilt & renovated (2024), complete with a huge addition 3+1 bedroom, 2.5 bath, 2-storey detached home located in the Glenview neighbourhood. The moment you approach this home, quality of craftsmanship is apparent. The covered front porch welcomes you into the foyer & dining room. A large eat-in kitchen with two toned cabinetry, subway tile backsplash, quartz countertops & open concept living room boasts ample natural lighting, oversized patio door & pot lighting. A mudroom, main floor laundry with built-in cabinetry & quartz countertops, & a two-piece bathroom complete the main floor living space. Upstairs offers: three generous size bedrooms with Berber carpeting; the four piece bathroom with oversized ceramic tiles, full vanity with quartz countertops, & ceramic tub with tile surround; & the primary bedroom boasting large walk-in closet, pot lighting throughout, & en-suite bathroom featuring vanity with quartz countertops, ceramic flooring with in-floor heat, & shower with tile surround. The unfinished basement was crafted with high-quality ICF foundation & provides egress windows & roughed-in plumbing which is ideal for an in-law’s suite. Located on a large 64 x 167 foot, fully fenced lot. This property is located close to parks, schools, La grand river, shopping, & many amenities. (id:59646)
88 Tollgate Road Unit# 305
Brantford, Ontario
Welcome to Spruce Lane condo's, one of Brantfords most desirable locations. This unit , special, because of the size, one the buildings larger units , 1180 SQ ft (per MPAC) boasts 2 bedrooms, 2 bath plus a den. With plenty of kitchen cabinetry , dedicated dining area, with sliding glass doors to the balcony , California shutters, ensuite off the primary bedroom. This building offers everything that you are looking for, well maintained, secured entry, an exercise room, a party room, all located in the North End conveniently located to all amenities including highway access. (id:59646)
134 Angler Avenue
Port Dover, Ontario
Welcome to your dream home! This charming 9-year-old brick and stone bungalow is nestled in the serene community of Port Dover, perfectly situated between Hamilton and Brantford. The property features four spacious bedrooms and three beautifully designed bathrooms, providing comfort and privacy for the whole family. With two distinct living areas, this home offers plenty of space for both relaxation and entertaining. The modern kitchen is equipped with a pantry, giving you ample storage and counter space for all your culinary needs. A double garage provides room for vehicles and additional storage, ensuring you have space for everything. One of the highlights of this home is its private backyard, which backs onto a peaceful forest with no rear neighbors. This natural setting allows you to enjoy a tranquil, nature-filled retreat right at your doorstep. Windows throughout the main floor and basement fill the home with abundant natural light, creating a bright and airy atmosphere. The home also boasts ample storage space throughout, making it ideal for family living. Set in a quiet, close-knit community, this bungalow offers all the peace and calm of rural life, yet is just a short drive from city amenities. Don’t miss this rare opportunity to own a beautiful home in Port Dover’s sought-after neighborhood. Schedule a viewing and experience this stunning bungalow for yourself! (id:59646)
458 Upper Wellington Street
Hamilton, Ontario
All Inclusive Rental Available ASAP, located on the Hamilton Mountain close to Mohawk College. Two Beds plus small office/den space. Yard & driveway parking included, great location and available asap. (id:59646)
2511 Lakeshore Road W Unit# 517
Oakville, Ontario
Fabulous opportunity for carefree condo living in one of Bronte’s most sought after locations, Bronte Harbour Club, nestled on the shores of Bronte Creek, with views of the Lake, Marina & Village from your SE facing balcony and windows! A welcoming bright, rarely offered “Windjammer” (only 4 in the building!), Updated condo with 1 Bed & Spacious Den that could serve as an additional Bed, 1 Owned Underground Parking Spot (P2 - 112) & 1 Owned Locker (P1 - 137). This 1+1 unit SHOWS MORE LIKE A 2 BEDROOM UNIT!, 925 Sq Ft is one of only 4 in the building, and 1 Bed model that offers a Balcony! Features include 9 Ft Ceilings, Living & Dining Rms, elegant white Kitchen with backsplash and Pantry, Glass front upper cabinets. Primary Bed with Double Closets, Ensuite Bathroom privilege, large windows with views. Spacious Den can serve as an Office, Sitting room, or additional Bed. Bathroom features a tub, separate shower and vanity & ensuite privilege. Spacious Foyer with large entry closet & convenient in-suite Laundry. Upgraded Light fixtures and Hardwood flooring. Enjoy a wonderful community with the conveniences of all amenities 24/7 Concierge / Security, Smoke-Free Building, Indoor Pool / Hot Tub, Sauna, Gym, Games Room, Woodworking Rm, Party Rm, Guest Suite, Huge outdoor Terrace to relax or entertain in stunning setting. Enjoy a carefree lifestyle steps from the shores of Lake Ontario, watch boats at Bronte Marina, enjoy shops, cafes, restaurants from casual pubs, tapas & wine bars to fine dining. Closet to transit, GO & QEW. (id:59646)
5930 Bassinger Place
Mississauga, Ontario
Large Detached with Legal 2 bedroom Apartment in the heart of Churchill Meadows! Offers a perfect blend of luxury and comfort with 4+2 spacious bedrooms and 3+1 bathrooms, including a beautifully appointed master suite featuring a double-sink ensuite. Step inside to a grand entrance with an elegant curved wooden staircase, leading to a main floor that boasts hardwood flooring throughout the inviting sitting area, dining room, and lounge. The powder room and laundry are located on the main floor for convenience. Pay a part of your mortgage with income from a legal 2-bedroom basement suite with a private entrance. Your private backyard oasis awaits, complete with a sparkling pool —ideal for entertaining family and friends. With a double garage and parking for 6 vehicles, you’ll enjoy unmatched convenience. Situated in a prime location, this home is surrounded by excellent schools, beautiful parks, and major shopping malls, ridgway plaza with effortless access to highways 401 and 403 as well as public transit. Don’t miss this opportunity schedule your viewing today! (id:59646)
230 West 18th Street Unit# 2
Hamilton, Ontario
A remarkable opportunity in Hamilton's sought-after West Mountain area. This well-maintained 2 bedroom 1 bathroom bungalow basement unit in Buchanan Park is walking distance to schools, Mohawk College, Rec Center, transit, and hospitals. Enjoy easy highway access and quick drives to downtown and Meadowlands Limited time offer - Lock in 13 months and enjoy 1 month free! (id:59646)
500 Clappison Avenue Unit# 4
Waterdown, Ontario
iConnect – ‘Hamilton’s Game-Changing Business & Lifestyle Park’ | New Industrial for Lease | Sizes from 12,000 to 80,000 SF | 2021 occupancy | Hwy 5/6 Location | Corp Neighbours include Stryker, L3 Harris, Lincoln Electric. 2023 Occupancy. (id:59646)








