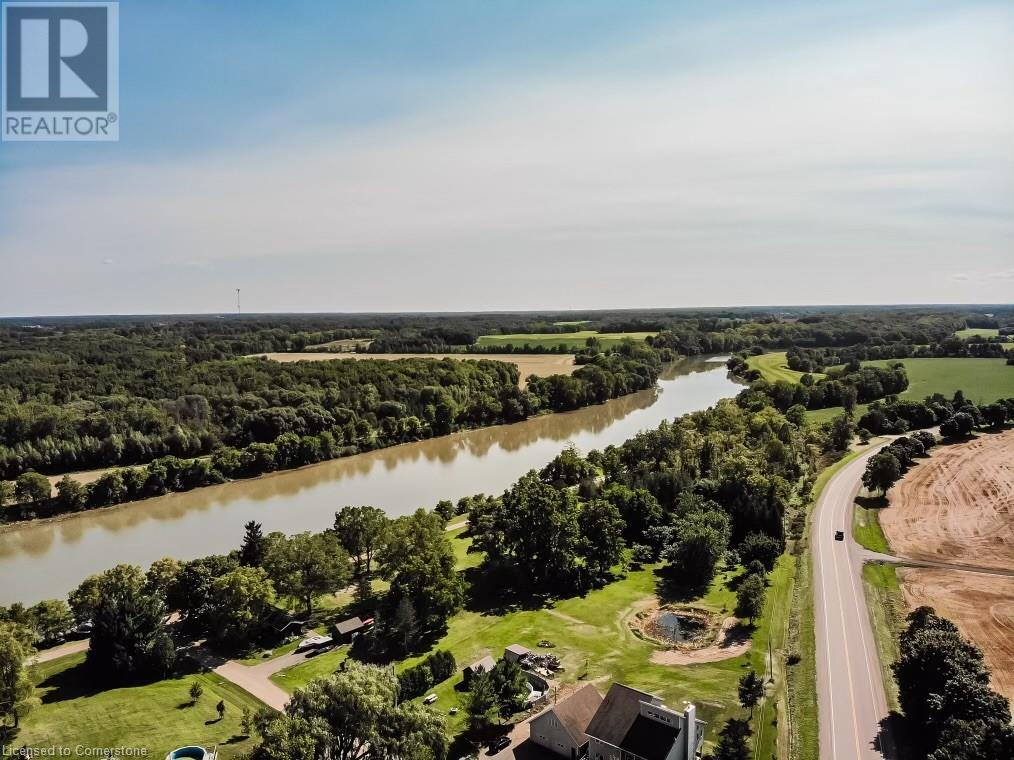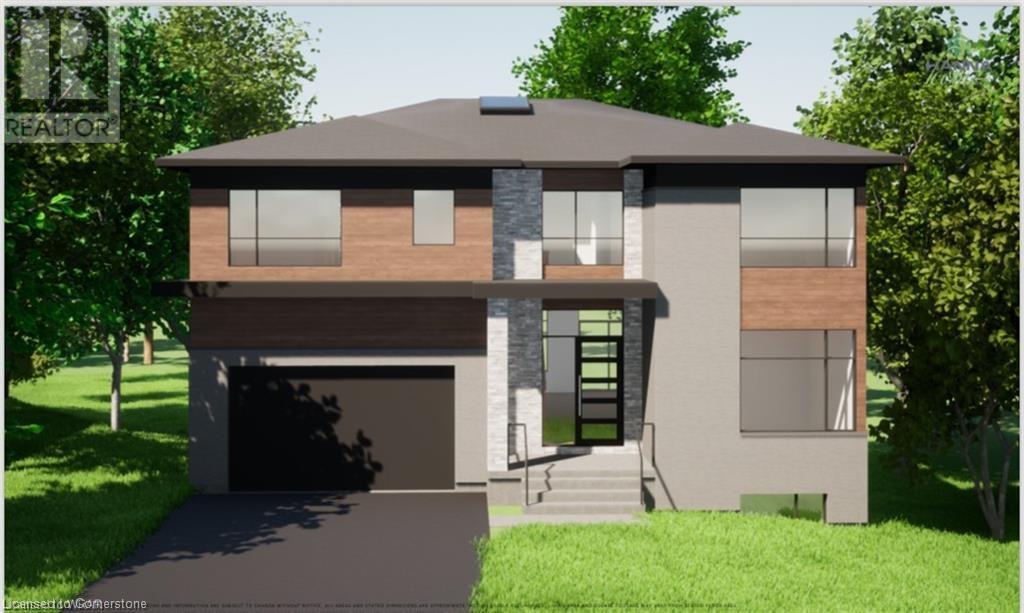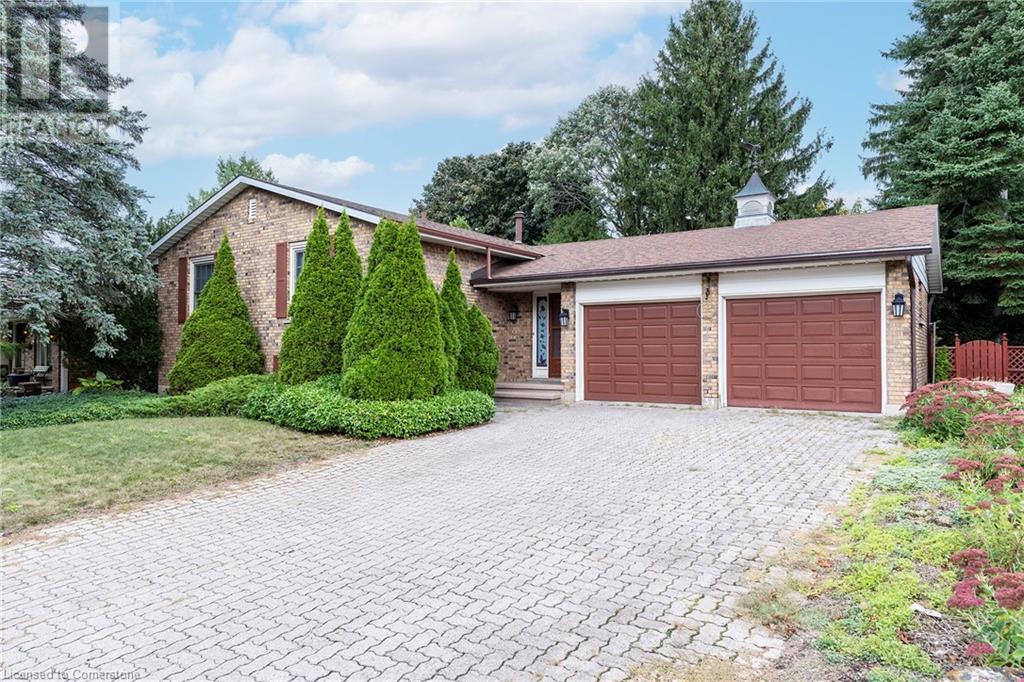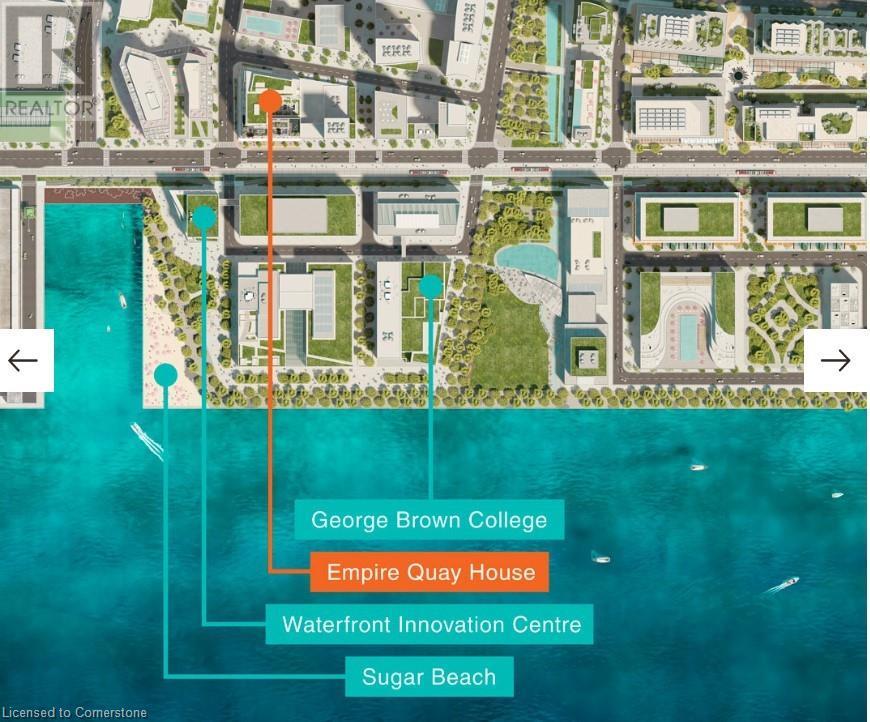4576 Sara Lane
Beamsville, Ontario
GORGEOUS, OVERSIZED BUNGALOW … This stunningly upgraded 4 bedroom, 2 bathroom home at 4576 Sara Lane within the Golden Horseshoe Estates in Beamsville boasts nearly 1600 sq of beautifully finished living space ~ potlights & luxury vinyl flooring throughout. OPEN CONCEPT living area offers a living room with modern electric fireplace, dining area, and XL peninsula breakfast bar leading into the kitchen. Ceiling-height cabinetry, gas stove, S/S appliances, fridge w/ice & water, WALK-IN PANTRY combined w/laundry room & tankless hot water heater, AND dining area with access to the 10’ x 17’ deck w/retractable awning, privacy panels, and fully fenced yard. FRENCH DOORS lead into the bedroom off main living area (currently used as an office); Huge primary bedroom features crown moulding, WALK-IN closet & luxurious 3-pc bath with walk-in shower, and two more spacious bedrooms and 4-pc bath complete the home. Double drive and 2 sheds meet your parking & storage needs. NEW FEE $886.87/month pad fee includes Water and Taxes. The Golden Horseshoe Estates is in a great central location- along the Niagara Fruit & Wine Route, just minutes to the QEW, great shopping, parks, and restaurants plus only 10 minutes to the Grimsby GO Station, 30 minutes from Niagara Falls & US border, and 1 hour from Toronto! CLICK ON MULTIMEDIA FOR virtual tour, photos & more. (id:59646)
2808 Heardcreek Trail
London, Ontario
A fabulous 2-storey executive home located on a quiet street in Northwest London, one of the fastest growing community area. This stunning house has 8 bedrooms, 5+1 bathrooms and 4 kitchens, totaling over 4200 sq.ft. of living space. Open concept main level living room and main kitchen with oversized island (9.5'x4'). Second kitchen has its own walk-in pantry. Getting upstairs you will find a large family room and 4 spacious bedrooms. The primary bedroom has vaulted ceilings, 5-piece ensuite and walk-in closet. The second bedroom is also an ensuite with dual closet. The 3rd & 4th bedrooms share a jack-and-Jill bathroom. Fully finished basement with 9' height owns seperate entrance features another 4 bedrooms, 2 full bathrooms and 2 kitchens which could be rented to two families for extra income. Fully fenced backyard, dual raised deck, pergola (13'x11'), HRV are the bonus features. Close to Walmart, Hyde Park shopping plaza, UWO, Ponds and Trails. It's more than you expect! (id:59646)
721 Hwy 54
Brantford, Ontario
Come bring your designs and build your dream home! This 0.57 acre lot is located in a fantastic neighborhood surrounded amongst large trees and greenery. This private backyard is fenced in and ready for you to enjoy. Close to conservation areas, trails and golf courses! The lot is already serviced with a dug well and septic tank. Enjoy the country lifestyle while being close to town amenities. Easy drive into downtown Brantford and just 30 minutes to Hamilton. This lot is ready to build on. Buyer to exercise due diligence regarding the existing foundation. There truly are endless possibilities with this lot. Seller will consider VTB. (id:59646)
Lot 3 North Ridge Terrace
Kitchener, Ontario
LIMITED TIME BUILDER'S PROMOTION: FINISHED BASEMENT!! THE HAZEL at Chicopee Heights brand new subdivision by Hanna Homes! A hidden private pocket embraced by nature (Chicopee Ski Hill) & surrounded by lush forestry for optimal privacy. The Hazel! Experience the height of luxury in this quality, architecturally impressive 3060 S.F. two storey home w/ double garage & walkout basement. The moment you walk in, prepare to be impressed by the 15 x 11.5 Ft. Foyer leading to the huge living room with gas fireplace and built-ins, Formal dining room, Large top of the line kitchen w/ a beautiful island w/ an extended breakfast bar, stone counters & built in pantry along the back of the house, flooded with natural light due to many very large windows at the back of the house as well as the high end finishes throughout, the main floor also features a super bright study (could double as a main floor bedroom) right by the main door, as well as a full bathroom & a walk-in closet near by. The second storey features a huge primary bedroom with 2 walk-in closets, a luxurious 5 -pc ensuite bath, Bedroom 2 with its own 3-pc ensuite & walk-in closet, a third (Jack &Jill) bathroom on the second level shared by bedroom 3 & 4, also a den area and an upstairs laundry room. Upgrades galore in this well thought brand new home, including but not limited to: flooring, stairs, railing, paint, trim, lights, doors, windows, C/V rough-in ..etc. (too many to list), This home features a walkout basement w/ a separate entrance & and rough-ins for bar/ kitchenette, laundry, full bath (Rough - in for 2 baths is possible) makes for the perfect in-law set up or legal accessory apartment for extra income - concept plan available). Exceptional property that will stand out in Chicopee neighborhood, a fantastic location that has it all: easy access to 401, 7 & 8 Hiways, shopping, schools, parks & protected green spaces. C.A.M. & private garbage removal fee is $185 monthly. Don't miss this opportunity! (id:59646)
508 Riverbend Drive Unit# 65 & 64(A-D)
Kitchener, Ontario
“Your Sandbox” Co-working office space is perfect for a small business; this space can accommodate 8-10 people. Large office for 1-2, along with a workstation pod area for 6+ individuals, ideal for fostering collaboration and productivity. Included in this space is your own photocopier/stationary area which ensures that all business needs are met efficiently (this area could be converted to more individual workstations if needed.) Many onsite amenities, meeting rooms, 100+ seat theatre with full audio/visual system, golf simulator, videocasting area and fitness centre. Included is free parking and 24/7 secure building and access. Your office/workstations come equipped with locking file cabinet, task chair and a modern desk. This office space is equipped with everything needed for a dynamic and secure work setting. Share common interests with likeminded professionals and referrals to grow your business. (id:59646)
34 Westbrier Knoll
Brantford, Ontario
NOW’S YOUR CHANCE!! Homes do not come up for sale on this street often, this one is still the original owner. This large raised bungalow with double garage is located in a 10+ in North Brantford. The main floor offers spacious principle rooms, perfect for entertaining w/LR open to the DR and DR open to the Eat-in Kitch. There is a bonus 4 season Sun Rm w/plenty of windows & a wet bar for added entertainment space w/walk-out the backyard and stairs to the Rec Rm. The main flr is complete with 2 generous sized beds and a 4 pce bath with plenty of space to get ready and a relaxing jet tub. The lower level offers even more space with a huge Rec Rm also with wet bar, gas FP. There is also a 3rd bedroom and 3 pce bath and best of all plenty of storage and a workshop. The back yard is a tranquil private retreat w/mature trees, plenty of space to make it your own oasis. Do NOT MISS all this fantastic home has to offer, great bones, size, lot and location close to all amenities and minutes to the HWY. This is the ONE! (id:59646)
7095 Guelph Line
Milton, Ontario
Discover your dream property in Campbellville! Nestled in the picturesque Niagara Escarpment, this extraordinary property spans nearly 19 acres of untouched nature, offering an idyllic retreat for nature lovers. With the serene Limestone Creek meandering through the land, you'll be captivated by the towering trees, mature hardwood forest, and stunning vistas of Rattlesnake Point. The solid, sprawling bungalow provides a perfect canvas for your vision, whether you're looking to renovate or expand. The heart of the home features a spacious open kitchen that seamlessly connects to a large balcony, perfect for enjoying spectacular views of the rock face of Rattlesnake Point and the rapids and sounds of the rushing water of Limestone Creek—an enchanting backdrop that soothes the soul. Fishing enthusiasts will appreciate the creek's seasonal visitors, including speckled trout, rainbow trout, and salmon. The property also boasts an attached lower-level shop with 200 amp 3 phase electrical service, ideal for a home business or hobby space. Conveniently located just minutes from the amenities of Milton and Burlington, this property combines the best of country living with easy access to modern conveniences. Easy access to the 401, 407, and the QEW. Don't miss this rare opportunity to own a slice of paradise and embrace a lifestyle surrounded by nature's beauty! (id:59646)
1534 Heritage Way
Oakville, Ontario
Charming Family Home, 1534 Heritage Way, Oakville Glen Abbey This beautifully designed family home is located in the prestigious Glen Abbey neighborhood—1534 Heritage Way. Combining elegance and functionality, it’s perfect for both everyday living and entertaining. Key Features: • 150' Deep Lot: A rare find, the spacious backyard includes a heated saltwater pool, a large grassy area for children or pets, and a partially covered deck and porch, providing plenty of space for relaxation and play. • Modern Kitchen: Featuring quartz countertops and a subway tile backsplash, this kitchen connects seamlessly to a bright breakfast area and opens to the backyard deck, perfect for family meals. • Luxurious Primary Suite: The expansive primary bedroom boasts dark-stained hardwood flooring, double doors, a walk-in closet, and a spa-like ensuite with a freestanding tub and frameless glass shower. • Spacious Living Areas: The main floor includes a large living room that flows into a formal dining room, both featuring rich cherry hardwood floors. A cozy family room with a wood-burning fireplace completes the space, ideal for gatherings. • Additional Bedrooms: Three well-sized bedrooms and an updated four-piece bathroom on the second floor offer ample space for family and guests. • Professional Landscaping: Enjoy the beautifully landscaped front and backyards, offering privacy and tranquility in your own outdoor oasis. Prime Location: Situated in the heart of Glen Abbey, this home is within walking distance to top-rated schools, parks, and community amenities, making it perfect for families. Don’t miss the opportunity to make this charming family home yours! (id:59646)
Pt Lt 13 Canborough Road
Wellandport, Ontario
1.03 acre property in quiet country setting just west of village of Wellandport. Buyer to do their own due diligence regarding permitted uses and availability of building permits. (id:59646)
741 King Street W Unit# 201
Kitchener, Ontario
Welcome to 201 - 741 King St.W. This beautifully designed 1-bedroom + den and 1.5 bathroom condo boasts 959 sqft of living space. The open-concept kitchen and living room offers modern built in appliances, quartz countertops and ample space, perfect for both entertaining and everyday living. Large windows flood the space with natural light, creating a warm and inviting atmosphere. The bedroom offers a generous amount of space while the den offers versatility, whether you need a home office, or guest space. Situated in the Bright Building, this prime location offers easy strolls to trendy eateries, cafes, boutiques, and entertainment venues. With seamless access to public transportation and major highways, commuting is a breeze. Seize the opportunity to make unit 201 your home. Schedule your viewing today and be a part of Kitchener's newest and most vibrant community! **Photos of model unit** (id:59646)
191 Diefenbaker Drive
Woodstock, Ontario
Location, Location. This Backsplit is in a desirable mature established area. Single car attached garage, nice sized fenced yard. Close to all amenities, schools and playgrounds. Enjoy the serenity of the front porch and the serene back yard with a patio to BBQ in privacy. Spacious foyer leads into the living room and the well-appointed kitchen and into a dining room. 3 good sized bedrooms and 4-piece bath complete the upper level. The lower level has a great family room with a wet bar, 2-piece bath and fireplace for all your entertainment wants. Basement has laundry and a 4-piece bath with an attached office. This home has great in law suite potential. (id:59646)
15 Richardsons Street Unit# 810
Toronto, Ontario
Assignment Sale. Great location, limitless connectivity and serenity steps from your front door. Surrounded by employment, education, and recreation opportunities. Surrounded by Lake Ontario and its beauty and serenity. The amenities are masterfully created to fit the modern resident, including a gym, yoga studio, meditation room, party room with a bar area, pet designated area on the terrace, work and study areas supported by wi-fi. Great opportunity to live and enjoy or as an income generator property. (id:59646)













