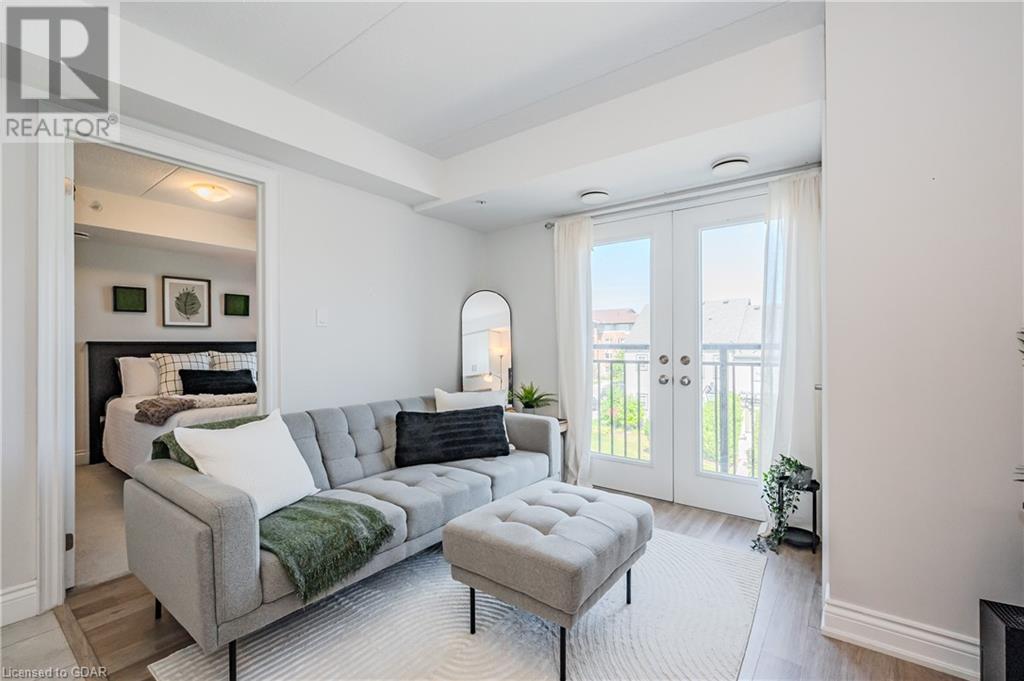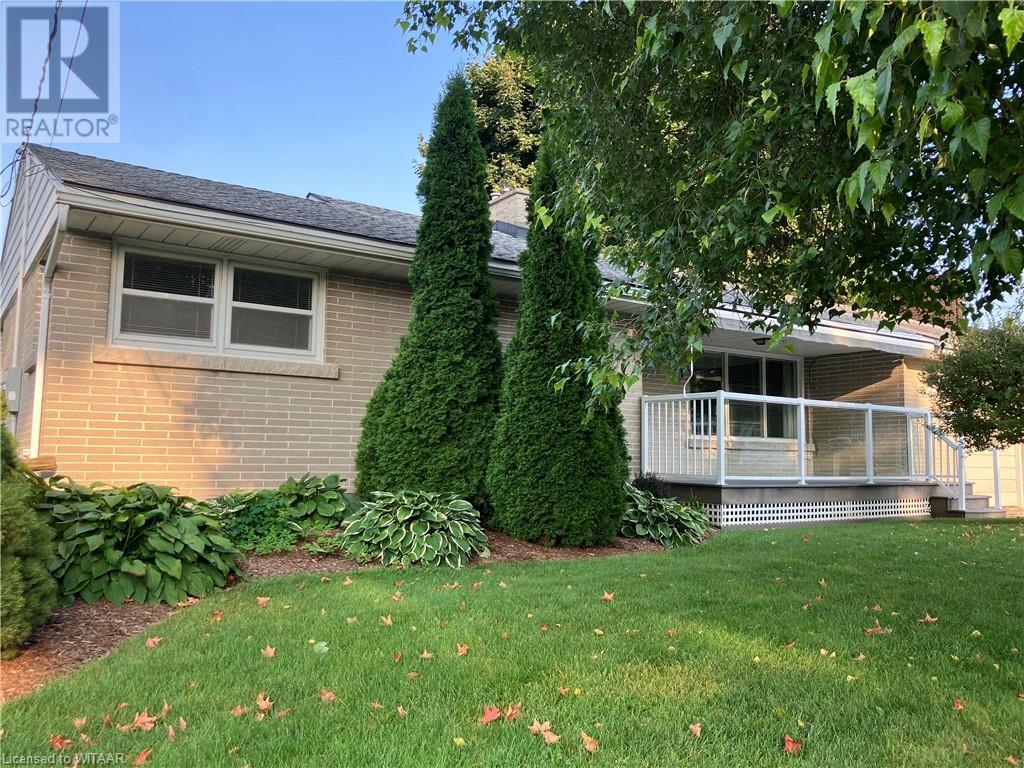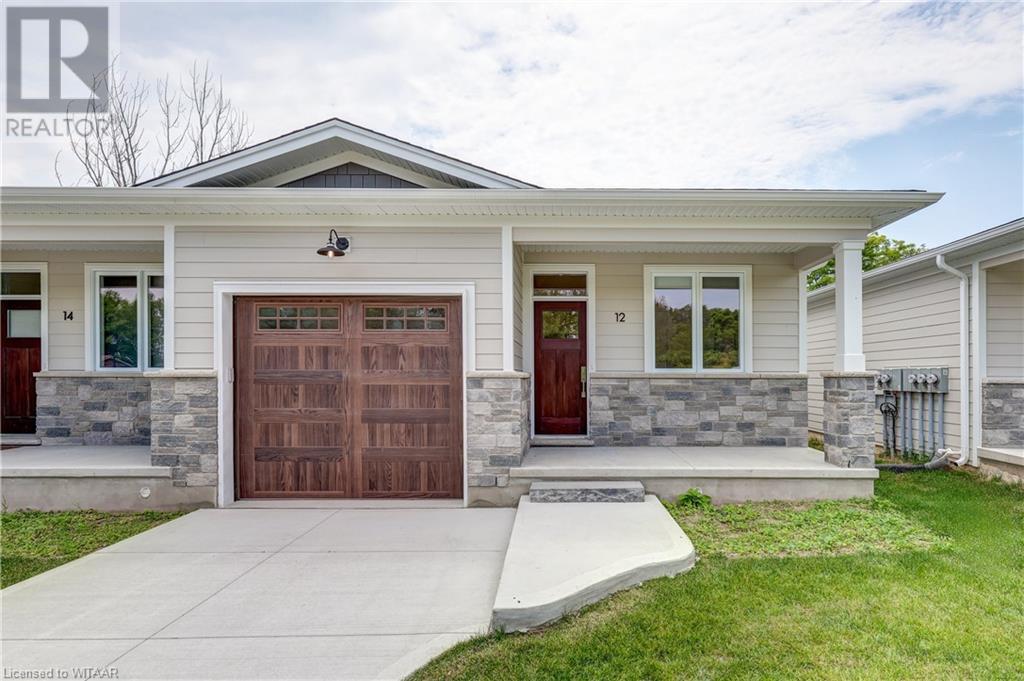14 Mccorkindale Place
Guelph, Ontario
Space for your family, savings for your future. Welcome to 14 McCorkindale Place, the ideal home for a growing family that needs more room to thrive and a smart way to offset the mortgage. Situated on a quiet cul-de-sac in Guelph’s sought-after West End, this home offers over 3,100 square feet of living space exclusively for the main unit, including a finished rec room perfect for family activities. The main living area impresses with its open-concept design and a beautifully refinished kitchen (2024) featuring quartz countertops and a chic backsplash, leading to a spacious deck with views of serene greenspace. Upstairs, four generously sized bedrooms ensure everyone has their own space. Additionally, the lower level features a legal one-bedroom apartment with its own private entrance—perfect for generating $1,800+ per month in rental income while keeping the full 3,100+ square feet for your family’s enjoyment. With recent updates including new carpets (2023), fresh paint (2024), and a new furnace and AC (High efficiency heat pump 2023),roof (2018) this home is move-in ready and offers peace of mind. Parking for six vehicles and close proximity to schools and shopping make 14 McCorkindale Place a smart buy for today’s savvy family. Don’t wait—schedule your viewing today! **vacant possession apartment upon closing** (id:59646)
940 Watson Road S
Puslinch, Ontario
Welcome to your own piece of paradise, nestled just outside Guelph's city limits. This exquisite property features over an acre of meticulously landscaped grounds, showcasing a stunning updated sidesplit. From the moment you arrive, the inviting lane welcomes you to unwind as you approach the private residence. Inside and out, this home has been thoughtfully updated to ensure you feel instantly at ease. The bright and airy front foyer leads to a sanctuary bathed in natural light. The main floor offers a superb open concept layout, highlighted by a fully renovated kitchen. This kitchen, with its exquisite Xanadu design and elements curated by Volumes of Space interior design, is a true masterpiece. You will immediately sense the serene atmosphere, compelling you to call this place home. The layout masterfully combines practical living spaces with an entertainer’s dream. This home offers three spacious bedrooms, including a magnificent primary suite. The recreation room opens to an expansive deck, while the versatile lower level caters to all needs, whether you work from home or require additional living space. With updates ranging from a new septic system to numerous design enhancements, this home is the perfect haven, eagerly awaiting your arrival. (id:59646)
6225 Millers Grove
Mississauga, Ontario
Welcome to 6225 Millers Grove, a beautifully updated home nestled in the heart of Mississauga's desirable Meadowvale community. With over 2,600 square feet of living space, this meticulously updated two-story detached home offers the perfect blend of style, comfort, and functionality. As you step inside, beautiful hardwood floors flow throughout the main and second levels, creating a seamless and inviting atmosphere. The kitchen features granite countertops, updated cabinetry, and stainless steel appliances, with convenient access to the fully fenced backyard through a side door. The living room boasts an abundance of natural light, while double doors lead to a serene backyard with mature trees, a spacious deck, and no rear neighbours, offering both privacy and tranquility. The dining room’s cozy fireplace, with its elegant porcelain stone surround, adds warmth and ambiance, making it an ideal space for hosting memorable dinners with loved ones. Upstairs, the primary suite offers a peaceful retreat with a large walk-in closet and 4-piece ensuite complete with quartz countertops, double sinks, and a glass-enclosed shower. Heated granite floors in the main bathroom provide a touch of luxury. The fully finished lower level adds even more living space, featuring a recreation room, an additional bedroom, and a elegantly designed 3-piece bathroom. This property has been thoughtfully upgraded inside and out, including new windows, a high-efficiency furnace, custom red oak staircases, and stylish built-ins, just to name a few. The home also includes modern conveniences such as a smart thermostat and a full video surveillance system with cameras, giving you peace of mind. Located in a family-friendly neighbourhood, this home is just steps from parks and offers direct access to walking trails. With great schools and nearby amenities, this home offers everything you could desire. Make 6225 Millers Grove your new address and start building memories that will last a lifetime. (id:59646)
4871 Wellington Rd 29 Road
Guelph/eramosa, Ontario
Looking for the perfect blend of family living and business potential? This 4-bedroom, 2.5-bath gem might just be your next move! Nestled on 1.67 acres & located minutes from Guelph, Rockwood, Eden Mills, and Hwy 401, this property offers both space and versatility in an ideal location. The standout feature? An insulated 80' x 40' (3200 sqft) heated shop, with water & 600V, 240V, & 110V separate hydro service, giving you the power to run just about any tool or machinery you need. Whether you're looking to expand your business or want extra room for hobbies & storage, this shop has you covered. Step inside the 2200 sqft, 5-level side-split home, discover a layout that works perfectly for growing families or possibly multiple generations. The open-concept kitchen, overlooking a spacious dining area & living room, will be the hub of activity. It seamlessly flows onto an upper BBQ deck, perfect for outdoor entertaining. Just a few steps down, the family room, complete with a cozy fireplace, awaits those chilly nights. This room also features space for a home office & access to the backyard & poured concrete patio. Just down the hall, a convenient main-floor laundry & 2-piece bath await. Upstairs, the 4 generous-sized bedrooms provide plenty of space for everyone. The primary suite comes with a walk-in closet and a 3-piece ensuite for added privacy. The remaining bedrooms share a 4-piece bath, offering comfort & convenience for the whole family. The expansive lower level serves as an ideal games or playroom, while the basement houses the home's mechanicals and even more storage. For vehicle enthusiasts or large families, the attached double garage provides ample room, with the driveway able to accommodate over 20 cars. This property is a rare find, offering the perfect balance of work, play, and relaxation. With so much space for your business and your family to thrive, this could be the country retreat you've been dreaming of! Don’t miss out on this unique opportunity! (id:59646)
64 Frederick Drive Unit# 304
Guelph, Ontario
Discover this bright and inviting 1-bedroom + den corner unit condo located in the highly sought after Westminster Woods neighbourhood. Bathed in natural light from the large windows, this well-maintained unit offers a spacious, open-concept layout ideal for comfortable living.The modern kitchen features sleek granite countertops, stainless steel appliances, and ample cabinet space, making it perfect for cooking and casual dining. The adjoining living area is a welcoming space for relaxation or entertaining guests. The primary bedroom provides a private oasis with a full ensuite bath, while an additional 2-piece powder room is conveniently located for guests. The versatile den can be used as a home office, guest room, or extra storage. In-suite laundry, secure building entry, and elevator access add to the ease of living. Located just a short walk from Pergola Commons, you'll find everything from grocery stores and restaurants to banks, a fitness centre, library, LCBO, and beer store. With direct bus routes to the University of Guelph and downtown, plus easy access to Highway 401, this location is a commuters dream. (id:59646)
210 Rickson Avenue
Guelph, Ontario
Many who move to Guelph desire to be in its South end. And why not? The mall is here, as well as the new development around Clair road. it But can be pricey to start. So this tidy fully detached, 3 bedrooms, 2.5 bathrooms may be your solution. Just off Edinburgh, it sits in what I always considered the heart of South end while I was growing up here. It's nestled right beside Rickson Ridge School, and in the same basin as St. Mike's - both of which consistently do well in the FraserSchool rankings. Preservation Park is just a short walk down the road, and the off-leash dog park as well. And if you're buying it for your new Gryphon, the University isn't too far either. At over 1400 sqft (main and second floor), it's a solid, just painted, fully detached home that has got everything needed for either a new family, students, or a couple looking to downsize. The three bedrooms are all a good size, and the primary even has an ensuite and walk-in closet. The main uses its space correctly, with a mostly open concept, with attached dinette to the kitchen. An unlike so many other South-end homes, this one actually does have a backyard. The basement is still waiting to be developed either into another couple of bedrooms for students, or a rec room for the kids. Move-in ready, it just needs you to decide how you're going to best utilize it! Roof 2016, HWT 2020 (rental), A/C 2024 (rental), some lights and mirrors (2024). (id:59646)
72 Handley Crescent
Ajax, Ontario
Welcome to the prestigious Lakeside Community in South Ajax! This stunning 3-bedroom, 4-bathroom detached brick home offers 2,500 sq. ft. of beautifully finished living space, just steps from the lake and scenic trails. The grand living room features soaring 18-ft cathedral ceilings, while the open-concept kitchen, equipped with granite countertops, stainless steel appliances, and a breakfast island, flows into the cozy family room with a gas fireplace. Enjoy outdoor living on the spacious deck in the private backyard. Upstairs, the master suite boasts a luxurious 4-piece ensuite and walk-in closet. A second bedroom features a private balcony, and the convenient second-floor laundry room adds ease to everyday living. The finished basement includes a gym and a large recreation room, perfect for entertaining. This move-in-ready home includes window coverings, a central vacuum system, and more. Located near the Ajax Waterfront Trail, Paradise Beach, and major highways (401/412/407), it’s perfect for both nature lovers and commuters. Don’t miss your chance to own this beautiful home in one of South Ajax’s most desirable communities! Offers Thurs September 19th @6pm. Pls register by 5pm (id:59646)
24 Windermere Crescent
Woodstock, Ontario
Welcome to one of the most sought after neighbourhoods in Woodstock. Windermere Crescent offers a quiet and safe neighbourhood just steps to Pittock Conservation area and walking trails. This solidly built brick bungalow with attached garage has all of your everyday needs on one floor plus development potential in the basement. The exterior of this home is beautifully landscaped, has a private backyard, a front covered porch plus rear sundeck both with awnings. The features of this home include a natural gas fireplace with brick accent wall in the livingroom, engineered hardwood flooring in the living/dining area as well as the hallway, mainfloor laundry facilities, an oak kitchen, composite front decking with aluminum railings, basement entry from the garage, a large shed and all appliances are included. Natural gas forced air furnace, central air new in 2023. This home has been loved by its owner for many years and is ready for its next family. (id:59646)
85 Forest Street Unit# 9
Aylmer, Ontario
Escape the hustle and bustle of the city and discover affordable luxury in Aylmer. Welcome to North Forest Village, brought to you by the award-winning home builder, Halcyon Homes. Nestled at the end of a quiet street, these stunning, brand-new condominiums offer main floor living with exceptional design throughout. Featuring a stone frontage complemented by Hardie board siding, shake, and trim these homes offer quick occupancy with a choice of beautifully designed finishing packages. Each package includes options for hardwood flooring, quartz countertops, tile, and high-quality plumbing and lighting fixtures. All homes offer 2 bedrooms and 2 full bathrooms with eat-in kitchen space as well as main floor laundry. When the day is done, unwind on the your own private deck, complete with privacy wall to enjoy your own space. Enjoy walking proximity to parks, bakeries, shopping, and more. With a short drive to Highway 401, St. Thomas, or the beach at Port Stanley, this is a perfect opportunity to find peace without compromising on luxury. All photos are of Model Home-Unit 6. (id:59646)
85 Forest Street Unit# 8
Aylmer, Ontario
Escape the hustle and bustle of the city and discover affordable luxury in Aylmer. Welcome to North Forest Village, brought to you by the award-winning home builder, Halcyon Homes. Nestled at the end of a quiet street, these stunning, brand-new condominiums offer main floor living with exceptional design throughout. Featuring a stone frontage complemented by Hardie board siding, shake, and trim these homes offer quick occupancy with a choice of beautifully designed finishing packages. Each package includes options for hardwood flooring, quartz countertops, tile, and high-quality plumbing and lighting fixtures. All homes offer 2 bedrooms and 2 full bathrooms with eat-in kitchen space as well as main floor laundry. When the day is done, unwind on the your own private deck, complete with privacy wall to enjoy your own space. Enjoy walking proximity to parks, bakeries, shopping, and more. With a short drive to Highway 401, St. Thomas, or the beach at Port Stanley, this is a perfect opportunity to find peace without compromising on luxury. All photos are of Model Home-Unit 6. ** Limited time Offer-Brand new Condominium starting under $500,000*** (id:59646)
85 Forest Street Unit# 4
Aylmer, Ontario
Escape the hustle and bustle of the city and discover affordable luxury in Aylmer. Welcome to North Forest Village, brought to you by the award-winning home builder, Halcyon Homes. Nestled at the end of a quiet street, these stunning, brand-new condominiums offer main floor living with exceptional design throughout. Featuring a stone frontage complemented by Hardie board siding, shake, and trim these homes offer quick occupancy with a choice of beautifully designed finishing packages. Each package includes options for hardwood flooring, quartz countertops, tile, and high-quality plumbing and lighting fixtures. All homes offer 2 bedrooms and 2 full bathrooms with eat-in kitchen space as well as main floor laundry. When the day is done, unwind on the your own private deck, complete with privacy wall to enjoy your own space. Enjoy walking proximity to parks, bakeries, shopping, and more. With a short drive to Highway 401, St. Thomas, or the beach at Port Stanley, this is a perfect opportunity to find peace without compromising on luxury. All photos are of Model Home-Unit 6. (id:59646)
85 Forest Street Unit# 3
Aylmer, Ontario
Escape the hustle and bustle of the city and discover affordable luxury in Aylmer. Welcome to North Forest Village, brought to you by the award-winning home builder, Halcyon Homes. Nestled at the end of a quiet street, these stunning, brand-new condominiums offer main floor living with exceptional design throughout. Featuring a stone frontage complemented by Hardie board siding, shake, and trim these homes offer quick occupancy with a choice of beautifully designed finishing packages. Each package includes options for hardwood flooring, quartz countertops, tile, and high-quality plumbing and lighting fixtures. All homes offer 2 bedrooms and 2 full bathrooms with eat-in kitchen space as well as main floor laundry. When the day is done, unwind on the your own private deck, complete with privacy wall to enjoy your own space. Enjoy walking proximity to parks, bakeries, shopping, and more. With a short drive to Highway 401, St. Thomas, or the beach at Port Stanley, this is a perfect opportunity to find peace without compromising on luxury. All photos are of Model Home-Unit 6. (id:59646)













