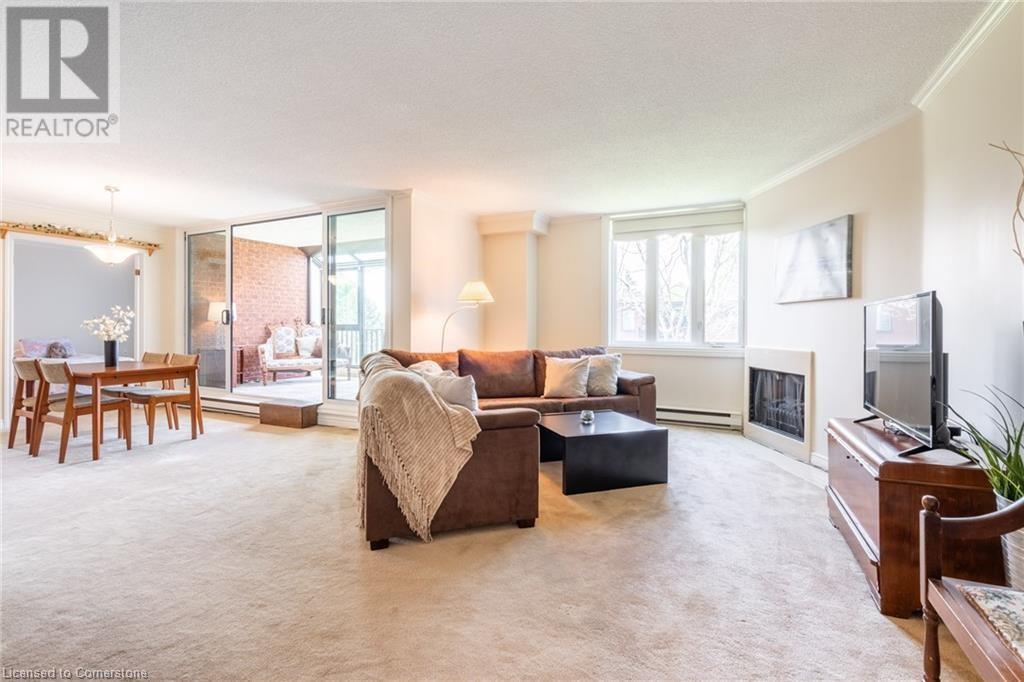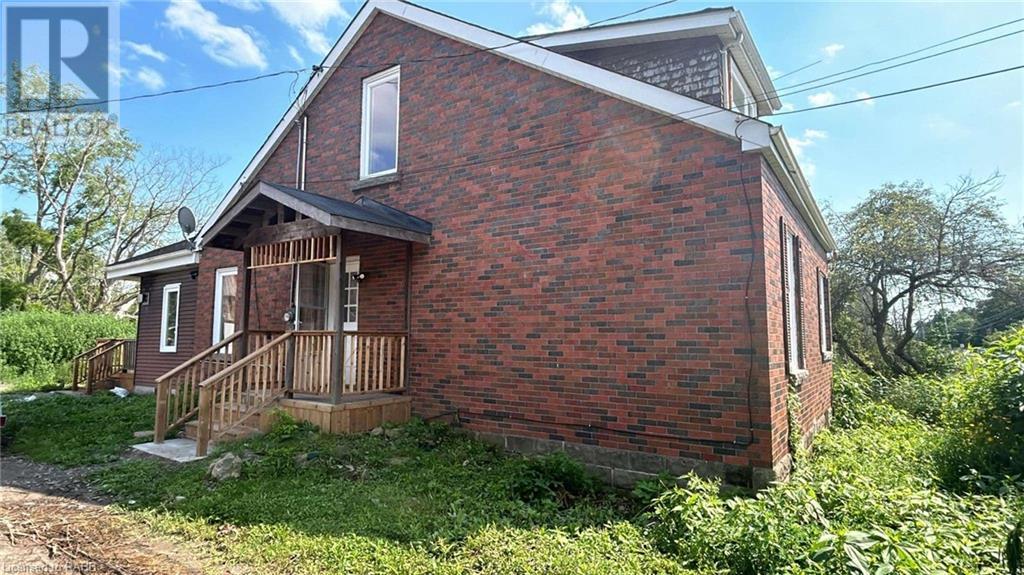5 West Harris Road
Brantford, Ontario
Luxury living in the quiet rural setting on the outskirts of Brantford. Nestled on nearly 3 acres of treed land backing onto Fairchild creek awaits a soon to be constructed 5000 sq ft of absolute luxury. This home will be completed with the finest of finishes, fixtures and appliances. The site plan approvals are complete and the expected date of delivery is September 2024. (id:59646)
150 Wilson Street W Unit# 305
Ancaster, Ontario
Enjoy one floor living, in Ancaster, in this spacious, oversized 1490 Sq Ft condominium with 3 bedroom, 2 full bathroom, corner unit condominium with separate living room, dining room, eat in kitchen, in suite private laundry room, enclosed sunroom with sliding patio doors overlooking the central courtyard with the Best South West Exposure in the building! This home is larger than most condos & some townhomes, making it the perfect choice for families, couples and retired persons alike! Elevator and access ramps available from the 2 Underground Parking Spaces & from outside. Ideally located within a 5 minute walk to Ancaster Fortinos, Food Basics, Banks, shopping & more! A quick, 2 minute car ride to the entrance to Hwy 403. Frank Panabaker, Spring Valley, St. Joachim & St. Ann Elementary Schools, Ancaster & Bishop Tonnos High Schools all nearby. Numerous recreational facilities nearby along with plenty of outdoor hiking opportunities. Locker beside your parking space. Condo fee of $961 includes building insurance, Bell Fibe high speed internet and comprehensive television package including PVR and 2 receivers, water, parking, exterior maintenance. Clean, move in ready condition! No smoking building. Very well managed building! Fridge, stove, dishwasher, washer, dryer all included! Water heater rental approx. $20 per month. Status certificate available. (id:59646)
368 Rock Chapel Road
Dundas, Ontario
Welcome to 368 Rockchapel Road, a rare gem nestled on nearly an acre of land, boasting proximity to the Royal Botanical Gardens Conservation Area, the Bruce Trail, and Borer's Falls. This expansive bungalow offers three bedrooms, two bathrooms, main floor laundry and has been fully renovated to provide modern comfort and style while the remaining character touches give mid century modern touches. Step into the bright and spacious interior, with sightline directly to the impressive quartz, kitchen, wide plank flooring under foot, light filled from skylights and a large sunroom at the rear is perfect for relaxing or entertaining. The finished basement, with a separate entrance through the garage presents an excellent opportunity for extended families or overnight guests. Outside, a two-car garage includes space for a potential income suite, studio or a dream workshop, adding versatility and value to this already impressive property. With a community centre, great schools, highway access and more nearby amenities, this home offers a rare blend of tranquility and convenience. Don’t miss out on this exceptional opportunity. (id:59646)
14 Campbell Street
Thorold, Ontario
Welcome to your dream home in the coveted Merritt Meadows community! This Rinaldi-built luxury bungalow townhome perfectly blends elegance and comfort. The thoughtfully designed layout includes two main-floor bedrooms, two full bathrooms, and convenient laundry. The open-concept kitchen features premium cabinetry, a stylish backsplash, quartz countertops, and an expansive island for entertaining. The master suite is a retreat with an ensuite bathroom, walk-in shower, double sinks, and a spacious walk-in closet. Neutral hardwood flooring extends from the master bedroom to the great room, dining room, hallway, and front office/bedroom. The fully finished custom lower level (2021) adds two more bedrooms, a full bathroom, and a large recreation room, ideal for gatherings or a home theater. Step outside to your private courtyard with a covered rear deck, low-maintenance backyard, aggregate patio, and manicured gardens. Additional highlights include a front porch, single-car garage with inside entry, custom rod iron railings, and a double gas line for your BBQ or outdoor fireplace. Experience unparalleled quality and craftsmanship at Merritt Meadows! (id:59646)
6146 Monterey Avenue
Niagara Falls, Ontario
This home has been beautifully updated to include a spacious open concept main floor, with brand new modern kitchen and beautifully appointed stainless steel appliances. With 1170 sq feet this home offers 3 bedrooms and 1.5 bathrooms. The basement offers a large recreational room, with gas fireplace, oversized windows and space for the whole family to hang out! The exterior features a one car garage, parking for 2 in the driveway and perfectly manicured gardens that lead you to your backyard. The shed has the added bonus of hydro making it the perfect spot for those small DIY projects and let’s not forget the interlocking stone patio with awning making this the perfect spot for those summer gatherings. Major updates include luxury vinyl plank flooring, new kitchen, freshly painted, new baseboards, trim, interior doors with hardware, new board and baton siding, new windows, newer furnace, newer hot water tank and a new roof! This home is turn key ready and awaiting its new family! (id:59646)
1165-1167 Cannon Street E
Hamilton, Ontario
Prime Live-Work, Investment or Expansion Opportunity in Ottawa St District: Art Gallery/Studio + Residence + Development Potential Unlock the potential of a dynamic multi-use property with this extraordinary mixed-use property nestled in the vibrant Ottawa St district. Boasting a current setup as a Retail and Art Gallery/Studio plus a spacious 2,150 SF residence above, this property is an unrivaled opportunity. Explore retail ventures, medical practices, office spaces, or commercial service businesses all within the permissible uses outlined by C2 zoning. Positioned within one block of Ottawa shopping and a mere 700 mtrs from the future LRT stop, this property is strategically located for both convenience and growth. Seamlessly integrate your live-work lifestyle within the evolving landscape of Ottawa St. As Ottawa St continues to thrive and with the future LRT stop nearby, Capitalize on the area's growth potential and secure a space that not only meets current needs but adapts seamlessly to future trends. (id:59646)
47 3rd Road E
Stoney Creek, Ontario
Welcome home to this rarely offered country Gem situated minutes from the city. This rural property is sure to impress with a well maintained three bedroom brick bungalow , detached double garage , 80 foot double Wide cement driveway ,24 x 19 outbuilding and a 71x 646 foot deep lot the skies the limit with possibilities. Book your private showing today! (id:59646)
149 Park Lane
Caledonia, Ontario
Affordable move-in ready 3 bedroom 1.5 bathroom home with walk-out basement in one of Caledonia’s mature neighbourhoods - just a short walk to the river, community pool, and park! Main floor provides a flowing layout that includes a main floor primary bedroom, large dining room/living room space with hardwood floors, spacious updated kitchen, full bathroom, and laundry space. Off the kitchen you will find the large elevated deck that overlooks the rear yard. Basement provides a family with even more space with a large family room with new carpet, two-piece bathroom, utility room, and access to the rear yard. Updates/benefits: California shutters through most of home, freshly painted, furnace and AC replaced in 2024. Don’t wait too long to hop into the market with this attractively priced detached home! (id:59646)
1489 Highway 8
Hamilton, Ontario
Conveniently located on Highway 8 in Stoney Creek, minutes from the QEW and Costco, this property includes approximately 96,400 sq. ft. of greenhouses (85% glass, 15% plastic), 114,000 sq. ft. of hoop houses, and a 5,250 sq. ft. warehouse with a loading dock. The property is equipped with 3 gas boilers, along with complete irrigation and shade systems. An excellent location ensures easy access to markets and production supplies, reducing costs and providing ample labor availability and convenient family living. Originally designed for cut flowers, the greenhouses can continue in that use or be adapted to grow traditional Canadian vegetables or ethnic crops for niche markets. These systems allow for year-round, 24/7 operation. Additionally, 5-6 acres of extra land and a 3-bedroom house are available for family or staff use. Rental pricing is as follows: greenhouses at $1 per sq. ft. annually, the barn at $4,000 per month, and the house at $2,700 per month. The tenant is responsible for all utilities and insurance. Pricing is negotiable based on your requirements and lease terms. Act quickly—this rare opportunity won’t last long! (id:59646)
1489 Highway 8 Way
Hamilton, Ontario
Conveniently located on Highway 8 in Stoney Creek, minutes from the QEW and Costco, this property includes approximately 96,400 sq. ft. of greenhouses (85% glass, 15% plastic), 114,000 sq. ft. of hoop houses, and a 5,250 sq. ft. warehouse with a loading dock. The property is equipped with 3 gas boilers, along with complete irrigation and shade systems. An excellent location ensures easy access to markets and production supplies, reducing costs and providing ample labor availability and convenient family living. Originally designed for cut flowers, the greenhouses can continue in that use or be adapted to grow traditional Canadian vegetables or ethnic crops for niche markets. These systems allow for year-round, 24/7 operation. Additionally, 5-6 acres of extra land and a 3-bedroom house are available for family or staff use. Rental pricing is as follows: greenhouses at $1 per sq. ft. annually, the barn at $4,000 per month, and the house at $2,700 per month. The tenant is responsible for all utilities and insurance. Pricing is negotiable based on your requirements and lease terms. Act quickly—this rare opportunity won’t last long! (id:59646)
1411 56 Highway
Hamilton, Ontario
EXPERIENCE COUNTRY LIVING 4 MINUTES TO RYMAL RD. FULLY RENOVATED, 1 1/2 STORY HOUSE WITH 5 BEDROOMS AND 2 BATHROOMS. TONS OF PARKING AVAILABLE. BARN & FARM NOT INCLUDED, NEGOTIABLE TO RENT (id:59646)
11 Alexander Boulevard
Haldimand, Ontario
Welcome to 11 Alexander Boulevard! This grand, custom built, 2,910sq ft bungalow is located in the prestigious Empire Counrt Estates Development and sits on an incredible 1.75 acre lot. Featuring 6 bedrooms and 5 bathrooms, an inlaw suite and an expansive light filled finished basement with a walkout - this home spares no details. This residence boasts almost 6,000 sqft of living space and brims with features such as potlights throughout, built-in speakers, a walk-in pantry, main floor laundry, a triple-car garage , custom built-in cabinetry, central vacuum, water softener and a lovely covered back porch. Sit on the back porch with your morning coffee and enjoy a picturesque landscape with breathtaking views. Your journey begins with a sweeping gaze through the open space, offering a clear line of sight to the sprawling farmlands beyond. Book your showing today, you wont be disappointed!! (id:59646)













