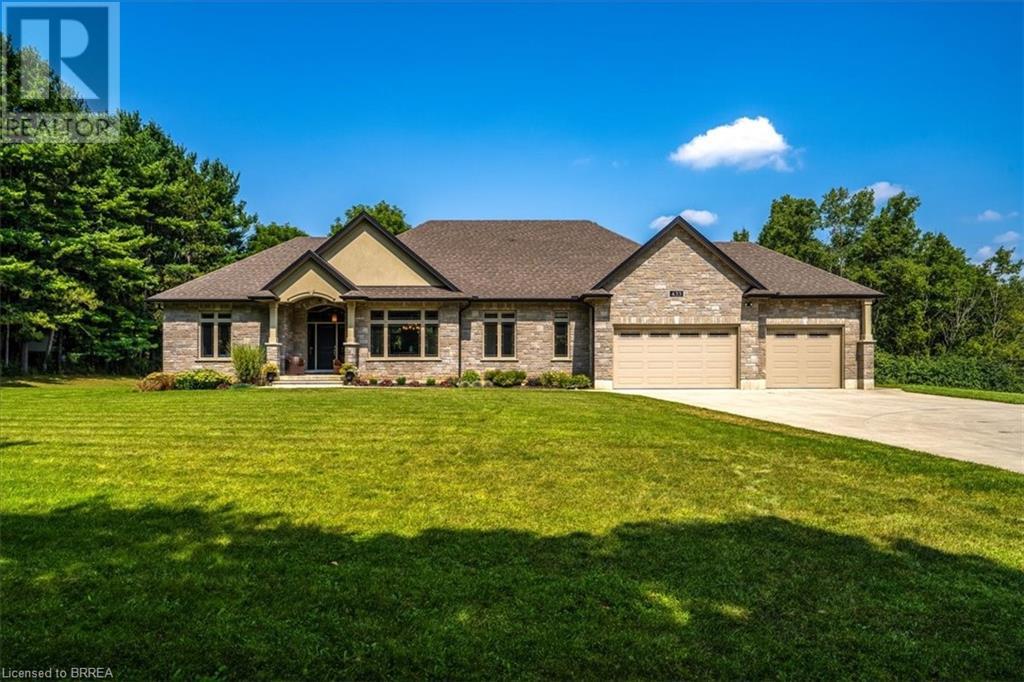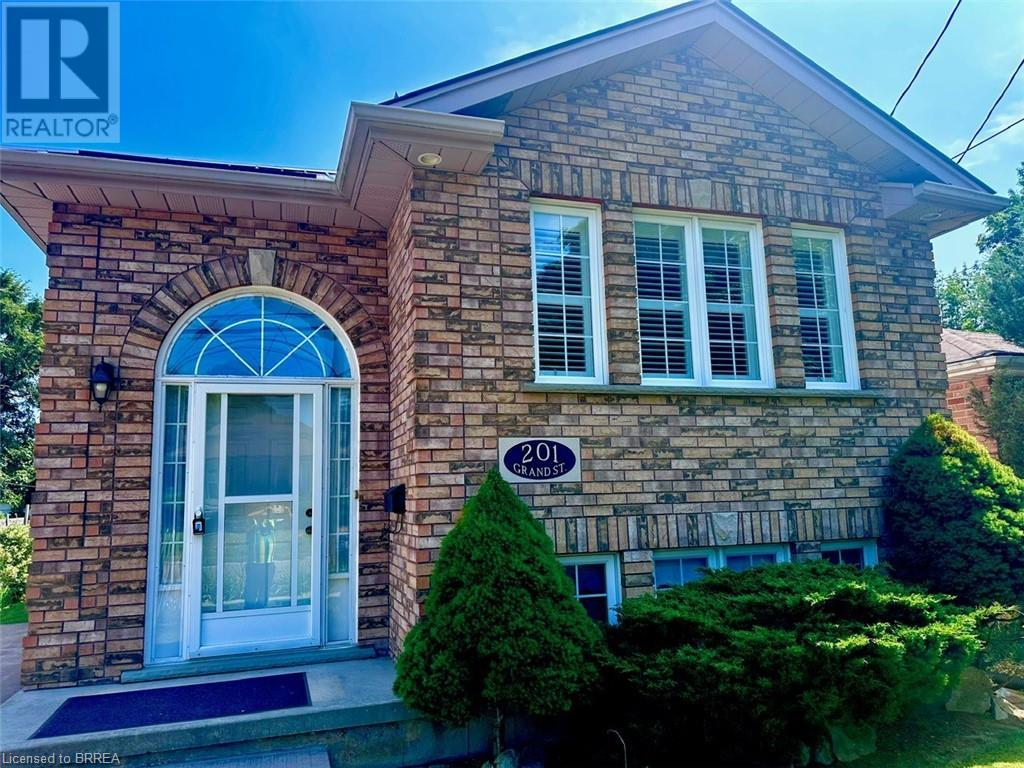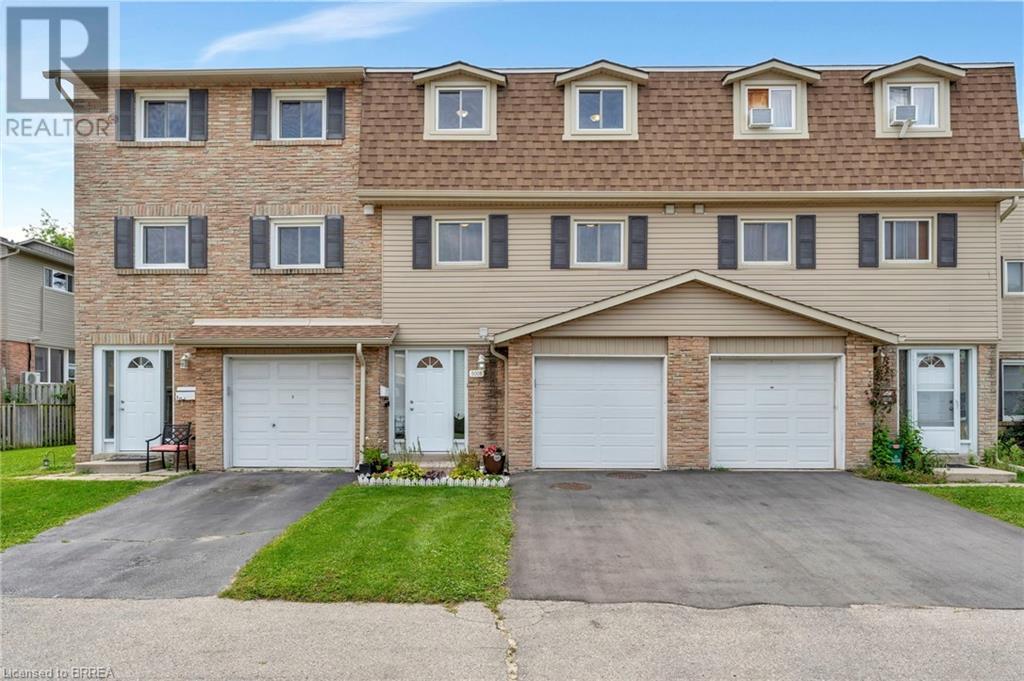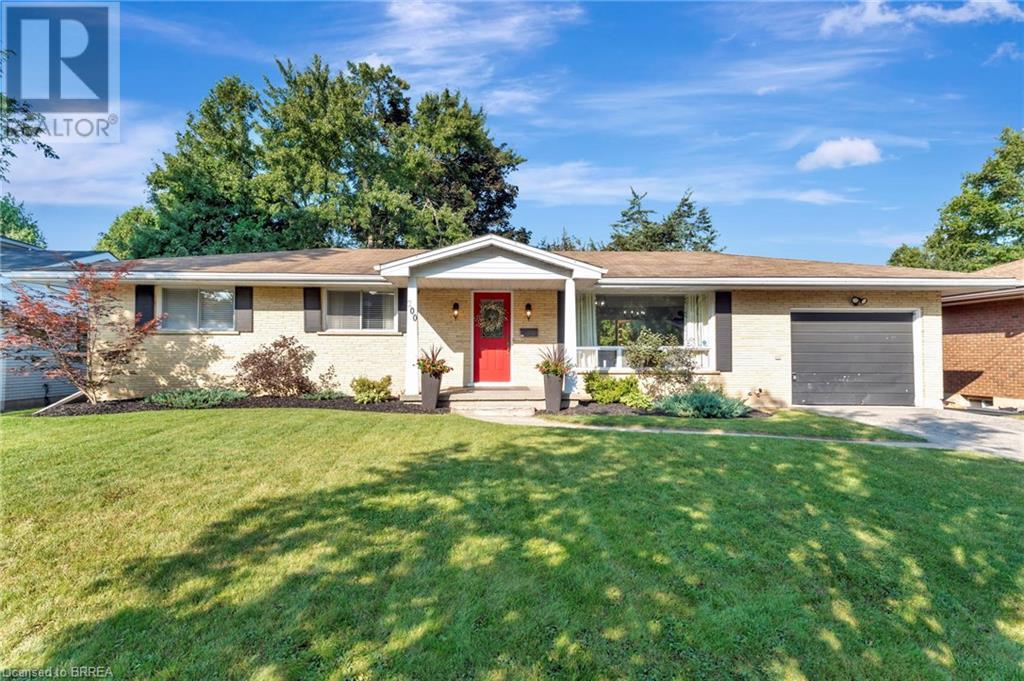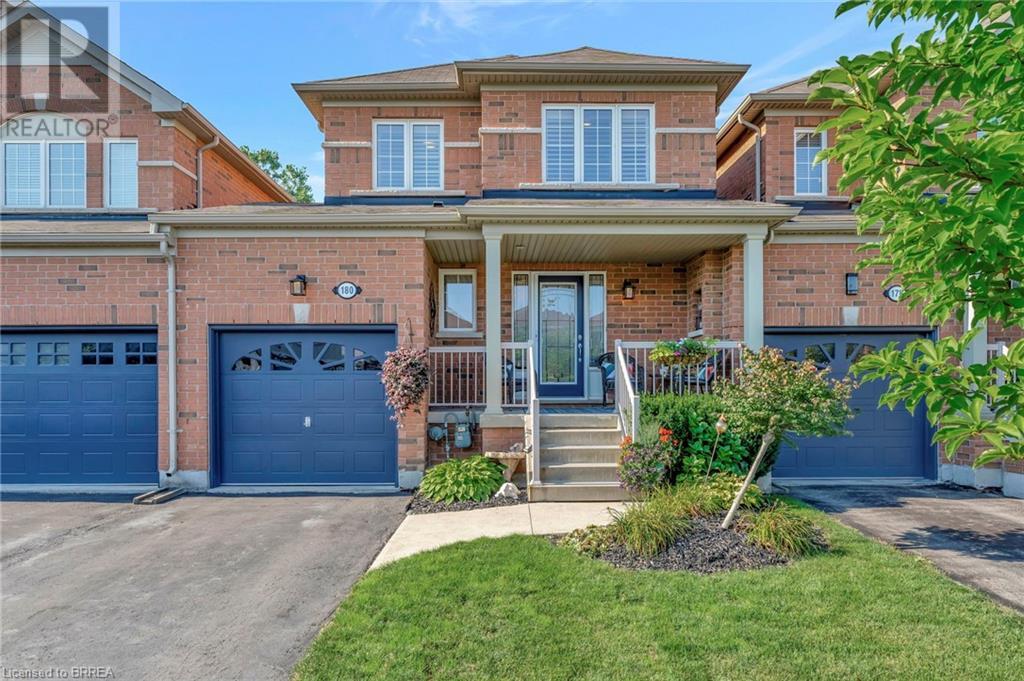433 Mclean School Road
St. George, Ontario
Welcome to St. George and this beautiful custom built home at 433 McLean School Road. Surrounded by mature trees and lush lawns, the curb appeal of this home is undeniable. Classic stone exterior and meticulously manicured gardens welcome you to comfortable, luxurious living at its finest. The open concept living/dining areas feature large windows filling the area with beautiful sunshine. Floor to ceiling stone fireplace and convenient access to a beautiful, covered patio provides a pleasant, relaxing backyard oasis. Custom kitchen with classic white cabinetry, granite countertop and high-end stainless-steel appliances. The purposefully designed walk-in pantry is sure to please with an abundance of shelving, custom built in microwave and a counter level beverage fridge. The expansive kitchen island with built in wine rack and customized shelving opens up into the family room making this an ideal space for family gatherings. An independent dining room with coffered ceiling will guarantee dinner party success. The beautifully designed primary bedroom features a massive walk-in closet with custom built-ins, spa like ensuite with soaker tub, glass walk in shower and double vanity. Two additional bedrooms, a separate 4 pc bath and expansive laundry room complete the main floor. Professionally finished lower level offers lots of additional living area. Two bedrooms, ample closets plus a 3 pc bath. Separate walk up entrance makes it perfect for potential granny/inlaw suite and let’s not forget the oversize 3 car garage. This home is moments from the McLean School Road Loop and its scenic walking trails, and is conveniently located with easy access to Cambridge, Brantford and Paris. This home has impressive features and must be seen to be truly appreciated. Book your viewing today and make this house your new home. (id:59646)
201 Grand Street
Brantford, Ontario
ATTENTION ALL BUYERS !!! VIEW THIS RAISED RANCH IN TERRACE HILL AREA!!!READY TO JUST MOVE IN AND UN PACK!! LARGE RECROOM ON LOWER LEVEL AND THE REST OF THE LOWER LEVEL IS FRAMED IN AND READY FOR THE NEW OWNERS FINISHING TOUCHES!! LARGE REAR YARD READY TO ENTETAIN OR KIDS TO PLAY IN!!! (id:59646)
24 Whiting Drive
Paris, Ontario
Welcome to 24 Whiting Drive in the picturesque town of Paris, ON. Immerse yourself in a sophisticated neighborhood designed for upscale family living. This meticulously crafted home seamlessly blends contemporary design with opulent comfort. Every detail has been thoughtfully attended to in this immaculate property, featuring multiple elegant upgrades such as gleaming hardwood floors, dazzling pot lights, exquisite crown molding, stunning tray ceilings, and two impressive stone-surround gas fireplaces. Step inside this turnkey dream home to discover a light and airy open-concept kitchen, dining area, and living room that make entertaining a delight. The custom kitchen showcases luxurious quartz countertops, stylish shaker-style cabinetry, ambient undermount lighting, a large central island, a custom coffee bar, and high-end stainless steel appliances. The main level primary bedroom offers a serene oasis with a spacious walk-in closet and a spa-like ensuite bathroom, complete with dual vanities, a sleek glass shower, and a sumptuous free-standing soaker tub. The beautifully finished lower level provides an expansive living and entertainment area, featuring a stone-surround gas fireplace, pot lights, 9-foot ceilings, cold room, three additional bedrooms, and an elegant four-piece bathroom. The exterior of this home is equally impressive, offering two separate graceful walk-outs to the backyard—one from the dining area leading to a raised deck with a picturesque park view, and a secondary walk-out from the lower level family room leading to a cozy covered patio where you can enjoy tranquil morning sunrises or relaxing shade in the afternoon. This residence is truly a sanctuary, harmoniously combining luxury and an ideal location for relaxation and entertainment. With convenient access to Highway 403, downtown, shopping, schools, and parks, this property offers the perfect blend of serenity and practicality. Don’t miss your chance to make this exquisite home yours. (id:59646)
500 Grey Street Unit# B
Brantford, Ontario
Welcome home to 500B Grey St., Brantford. Walk just steps across the road to Woodman-Cainsville Elementary School and Woodman Park Community Centre. Echo park is also just down the road or get to the 403 in just a few minutes! All major amenities including a soon to be built Costco are also very close by. Inside find a meticulously maintained and completely renovated 3 storey condo. Pride of ownership is very apparent! Bright, spacious 3 bed 1.5 condo with garage! Unlike many other units, instead of electric heat this unit has gas forced air and central air conditioning. So many upgrades in recent years, notably the kitchen and both bathrooms redone (2016), all flooring throughout (2016), front and rear doors (2016), furnace and AC (2016), gas fireplace (2017), large window in living room (2017), backyard fence, deck and added bbq gas line (2019), recladded with new insulation (2020) and driveway repaved (2023). The main laneway is set to be repaved in 2025. The monthly condo fee is $385. Just move in and enjoy! (id:59646)
14 Alpha Street
Delhi, Ontario
Once in a while a “must see” home comes on the market & 14 Alpha St is one of them! Just outside of Delhi in quiet, little neighbourhood surrounded by farmer’s field this home is perfect for the large family or multi-generational family looking to escape the bustling city but still be close to all the major amenities. As you pull up you will notice the deep drive w/ parking for 6 cars, the large porch for summer sitting & beautiful gardens full of perennials. Main level provides everything you need: Lrg open kitchen w/ newer countertops, R/O system, gas stove & access to the garage. Dining room has plenty of room for family meals and patio drs to lrg patio area & deep back yard. This area flows in to the living rm w/ a lrg open window with a serene view as well but the sheer size of the living rm makes it the heart of the home & ready for movie/game nights. Bedrms are off the living rm w/ a good size primary bedrm and 2 more bedrms but the newly updated bathrm is worth mentioning. Laundry in the bathrm with still lots of room to share the area while getting ready in the morning, double vanity w/ one sink being a deep laundry sink for deep cleaning or maybe washing a small pet? Quartz counter in the bathroom and ceramic tile floor makes for easy cleaning. Whole main floor has updated flooring between engineered hickory hardwood & ceramic tile, plus freshly painted & newer light fixtures throughout. Now lets go down to the in-law suite. Access from the main house is available or there is access in the extra deep 2 car garage. Massive living rm w/ feature newer gas f/p wall has room to still hold family gatherings & open concept to updated kitchen with gas stove & lots of room & counterspace to cook up a storm! One large bedroom, 3 pc bath & separate laundry with gas dryer. Other bonuses to this home, as if it needs more, Newer furnace & central air, metal roof, newer hot water heater and water softener. Put this one on your list to view and you won’t be disappointed! (id:59646)
105 Craddock Boulevard
Jarvis, Ontario
The Beechwood IV by Willik Homes Ltd. is a stunning new build nestled on a pie-shaped lot. This home boasts a bright and airy open-concept design with 9' ceilings throughout and an impressive 10' coffered ceiling in the main living area. Engineered hardwood floors lend elegance and durability, while the living room's gas fireplace with a stone surround creates a cozy ambiance. The kitchen is a chef's delight, featuring quartz countertops, soft-close cabinets, and options for both gas and electric stoves. The primary bedroom serves as a serene retreat, complete with a spacious walk-in closet and a luxurious ensuite bathroom. The ensuite includes a walk-in shower and dual sinks, adding both practicality and a touch of opulence. The home's lower level is an unfinished basement, providing ample space for customization. Large lookout windows ensure the area is flooded with natural light, offering a bright and inviting atmosphere. This property presents an incredible opportunity to tailor the space to your needs and make it your forever home. Enjoy your morning coffee on the front covered porch, and unwind in the evening on the covered back deck, perfect for watching the sunset. (id:59646)
19 Church Street
Paris, Ontario
Welcome to 19 Church St, a charming 1890-built townhome just steps from the historic downtown core of Paris. This home showcases character and curb appeal with its inviting front porch and beautifully landscaped grounds. The main floor boasts a spacious living room, a cozy eat-in kitchen, and a bright sunroom overlooking the serene backyard. Upstairs, you'll find two generously sized bedrooms and a well-appointed 4-piece bathroom. In addition to the home's charm, it features a laneway leading to a 2-car garage with an attached workshop—perfect for hobbyists or extra storage. All major updates, including windows, roof, furnace, and A/C, have been completed, offering a seamless blend of history and modern convenience. (id:59646)
6 Coulas Crescent
Waterford, Ontario
The Village of Waterford is a wonderful, friendly community and a great place to live. This lovely raised ranch home has been well loved and maintained. Oversized at 1350 sq ft on main floor, and 1200 finished on lower , the layout is open and very bright with large windows on both levels. Three bathrooms have all been updated. Kitchen appliances are all stainless. Double sinks, pot lights, round top window in LR .Hardwood floors throughout main level.Hall pantry for kitchen. Primary bedroom is oversized, has a walk in closet and updated three piece ensuite. Second bedroom on this level and full 4pc bath. All toilets have been upgraded, medicine cabinets as well and handy cabinet pull out shelving installed. Walk out from kitchen area to new deck ( railings to be completed prior to closing. ) 65' x 131' yard is beautifully landscaped with the highlight being the gorgeous pond with its cascading over rock fountain , lilly pads and friendly koi. Second deck to sit on by the pond and feel revived by the water sounds. Yard is all fenced. Lower level of this home features a large family room with gas fireplace. Den or bedroom , and two other bedrooms ( One used as storage currently). Lower level three piece bath all redone with stone feature wall, travertine tile and huge walk in shower. A great place to call home. (id:59646)
200 Memorial Drive
Brantford, Ontario
Welcome to 200 Memorial Drive—an exquisitely maintained bungalow nestled in one of Brantford's most coveted north-end neighborhoods. This charming residence is ideal for any family, boasting 4 inviting bedrooms and 2 well-appointed bathrooms. Upon entering, you'll be greeted by a generously sized living room bathed in natural light, courtesy of a large window that frames the picturesque front gardens. This space exudes warmth and comfort, enhanced by a cozy brick fireplace with an elegant wood mantle, perfect for chilly evenings. Adjacent to the living room, you'll find a spacious dining area seamlessly connected to the kitchen. The dining area is an excellent venue for family gatherings and entertaining guests. It opens directly onto a delightful back deck, making indoor-to-outdoor transitions effortless. The kitchen is a culinary enthusiast's dream. It features pristine white shaker-style cabinetry, gleaming stainless steel appliances, and a floor-to-ceiling pantry offering abundant storage. The main level also includes 3 generously sized bedrooms, including a luxurious primary suite with two expansive closets. A conveniently located 4-piece bathroom complements the space, featuring dual vanities and a relaxing tub/shower combination. Descend to the lower level, where you'll discover an extra-large recreation room, an additional bedroom, and a well-designed 3-piece bathroom. Step outside to your fully-fenced, private backyard oasis. The beautifully crafted deck is enhanced by a picturesque pergola and surrounded by mature trees, offering a serene retreat. Cool off in the above-ground pool on warm days or simply relax in your tranquil outdoor space. Additional highlights of this property include a convenient garage-to-backyard access door and a large storage shed. The home is ideally located close to shopping, Highway 403 access, and all the amenities that Brantford's North End has to offer. This home is ready to become your family's dream haven! (id:59646)
180 Thomas Avenue
Brantford, Ontario
Welcome to this immaculately maintained and exquisite 3-bedroom, 2.5-bathroom townhome in one of Brantford's most convenient areas. The main floor is bathed in abundant natural light that pours through the expansive windows adorned with custom shades. A beautiful front door and side lights enhance the radiant foyer, which features a large walk-in closet and a convenient half bath. The kitchen is a culinary delight, showcasing gleaming granite countertops, sleek, modern stainless steel appliances, a stylish backsplash, and impressive, cutting-edge upgrades, including a state-of-the-art RO system with an advanced inline alkaline filter. The home also boasts sophisticated lighting upgrades that illuminate the inviting living and dining areas. A captivating stone feature wall in the living room surrounds the cozy natural gas fireplace, and the upgraded hardwood flooring adds a touch of elegance throughout. Upstairs, you'll discover luxurious, plush carpeting that flows effortlessly throughout the space, complemented by elegant California shutters in every room. The primary bedroom features a spacious walk-in closet and a luxurious 4-piece ensuite bathroom. Additionally, there are two generously-sized bedrooms, each accompanied by a well-appointed 4-piece bathroom. The unfinished basement, complete with a convenient bathroom rough-in, eagerly awaits your creative vision and personal touches! Step outside the living room to discover a serene, fully fenced backyard and meticulously maintained grounds to create a breathtaking outdoor retreat. This expansive space boasts a natural gas hook-up for easy BBQs and a spacious two-tier deck, ideal for hosting gatherings and entertaining in style. Plus, the direct access from the garage to the backyard adds a touch of convenience to everyday living. Don’t miss out on the opportunity to own this exceptional property! (id:59646)
20 Isherwood Avenue Unit# 121
Cambridge, Ontario
Welcome to 121-20 Isherwood, the perfect home for empty nesters and downsizers in an Adult Lifestyle Living Community. This end unit condo townhouse bungalow eliminates the need for weekly outdoor maintenance in both winter and summer, as the property management company handles it all. As you open the front door, you'll step into a bright, open-concept main floor which offers a large living room, gourmet set-up kitchen, with dining area, leading to a raised deck, great for relaxing on. The primary bedroom has a walk in closet and an ensuite with a shower and separate soaker tub. Main floor also features a separate half bath with an adjoining laundry room as well as access to the lovely private deck off of the dining room. The basement features a rec room, Bedroom, and 3-pc bath with shower for any guests that you have visiting. There is a nice sized storage area which has a workshop already built in. Experience the convenience and ease of living in this Adult Community, where you can enjoy your home without the burden of the daily outside upkeep. Located close to all amenities, walking trails, and just minutes from the 401. (id:59646)
12 Campbell Farm Road
Brantford, Ontario
Discover 12 Campbell Farm Road, where the best of city living harmoniously blends with serene country charm. This magnificent, raised ranch, set on an expansive 6.97-acre estate, is the epitome of luxury and comfort. This exceptional property offers four spacious bedrooms and two modern bathrooms, perfectly designed for both relaxation and entertainment. The bright, open concept living spaces are flooded with natural light, creating an inviting ambiance ideal for family gatherings and hosting guests. The kitchen features generous counter space with a full house freshly painted, it boasts new flooring (2024) throughout both the main floor and the basement. The property is well maintained and cared for with a built-in central vacuum system and a newer updated furnace (2021), concrete patio in front and back (2024), roof (2017) and ensuring year-round comfort. Take a dip in the heated newer saltwater inground pool (2020), surrounded by a stylish deck (2023). The expansive grounds are perfect for picnics, basketball games, and leisurely afternoons spent in nature. A spacious two-car garage offers ample room for vehicles and storage. The versatile walk-out basement provides additional living space, perfect for a home office, gym, or guest suite. A newer installed septic system (2023) offers peace of mind and efficiency. This extraordinary property offers the rare opportunity with whether you seek a peaceful retreat or an elegant venue for entertaining, 12 Campbell Farm Road delivers on every front. Seize the chance to own this unparalleled estate in Brantford in Mount Pleasant area, centrally located, minutes from all the amenities and highway 403. (id:59646)

