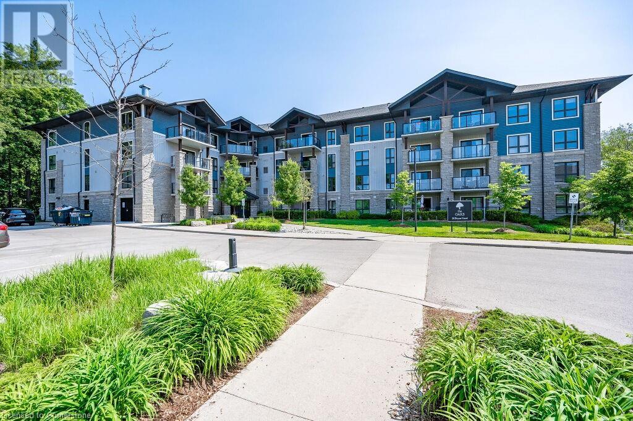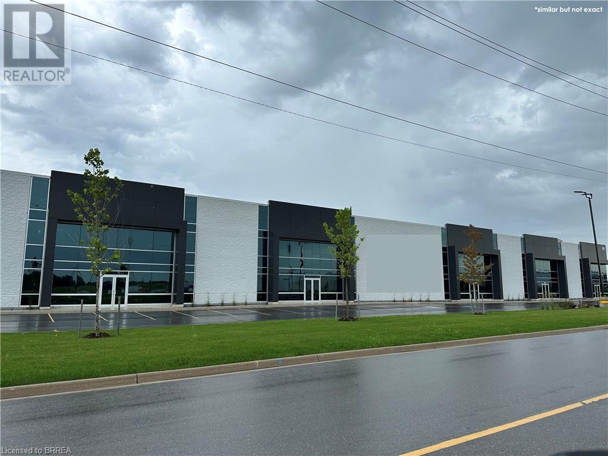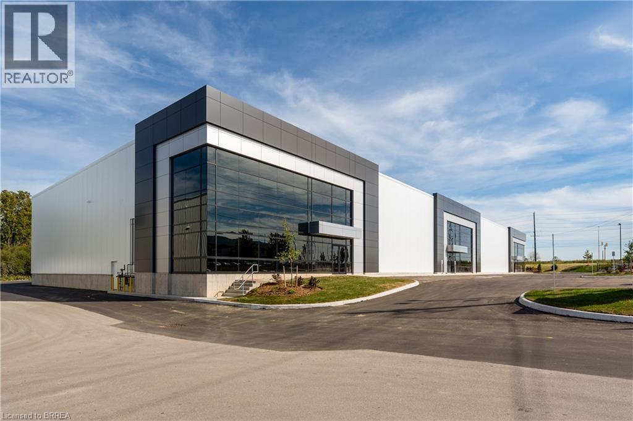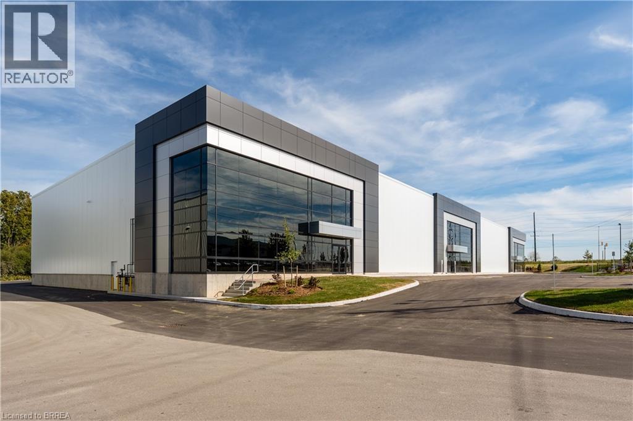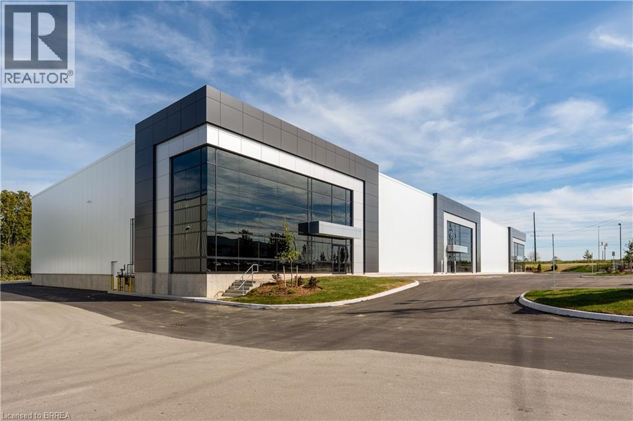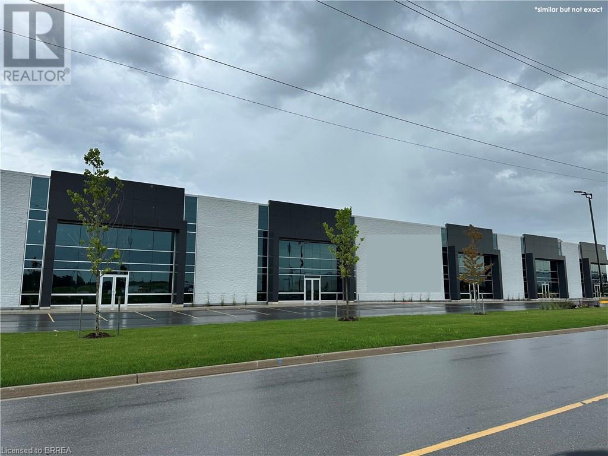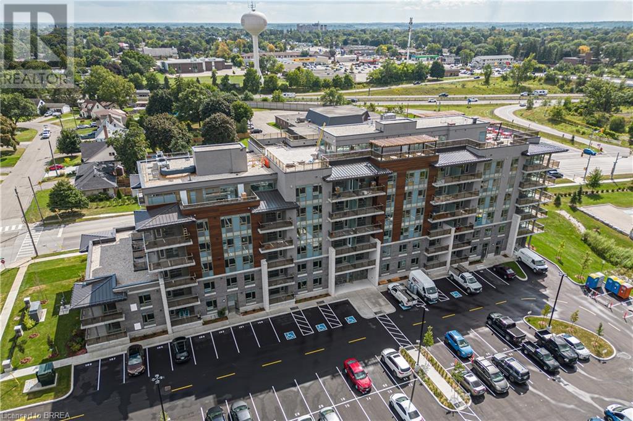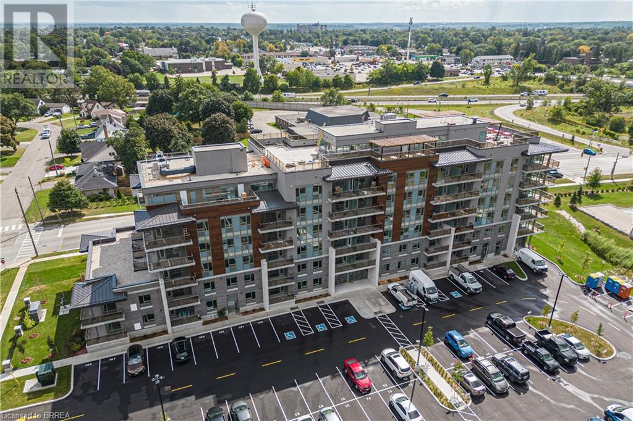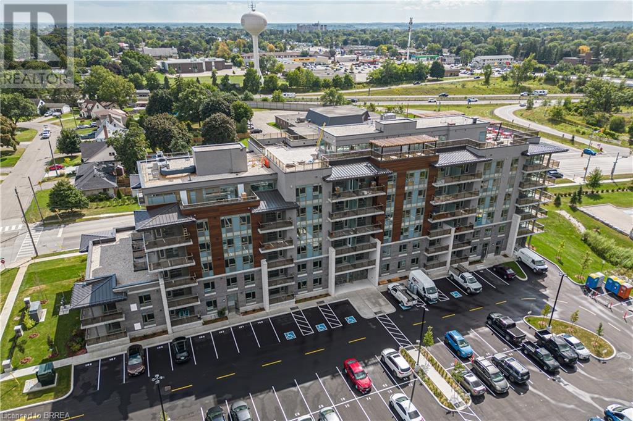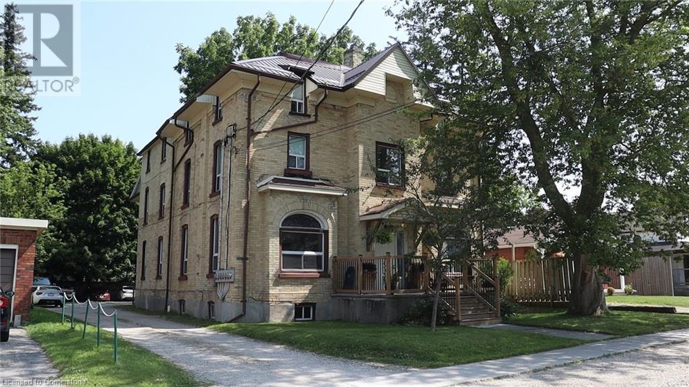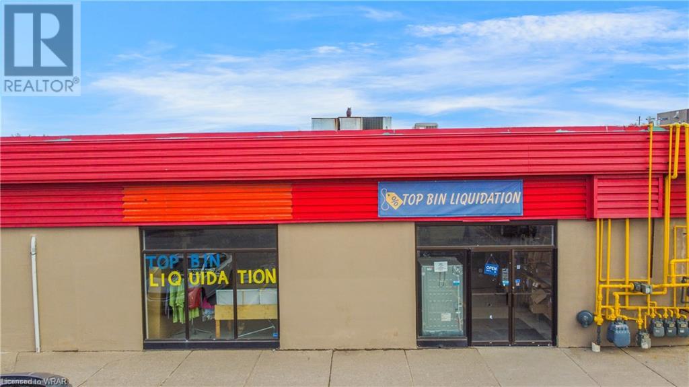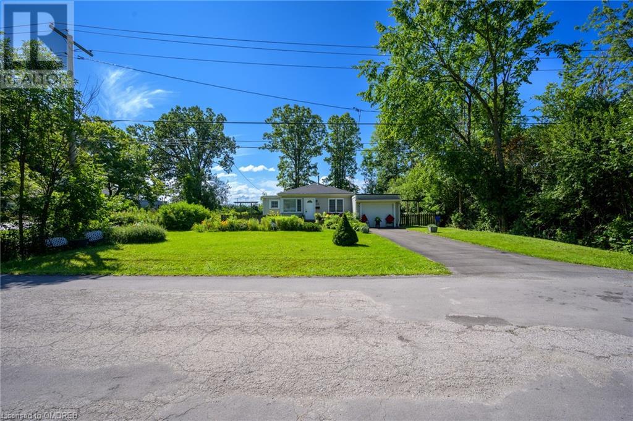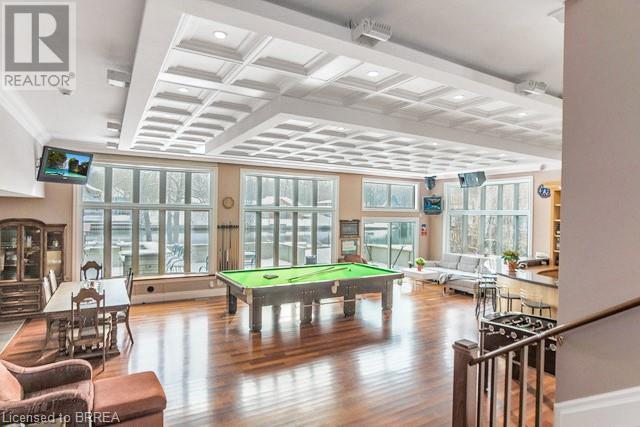50 Bryan Court Unit# 413
Kitchener, Ontario
Welcome to 413-50 Bryan Court !!! Opportunity knocks at the Oaks! This top floor, 2 bedroom, 2 bath unit features a corner balcony that overlooks Chicopee ski hill. Located on a quiet cul-de-sac, this masterpiece nestles onto a green space where beautiful trails await family walks or alone time with that special someone. The unit has many attributes fit for royalty such as in-suite laundry, a master bedroom with a walk-in closet and ensuite, a storage locker, prime location parking. Don't miss out on the lifestyle this condo offers as it is an opportunity you do not want to miss! It has a very large locker and Parking. (id:59646)
81 Millside Drive Unit# 901
Milton, Ontario
Stunning 2-bedroom condo located in Milton's prestigious downtown. Enjoy the fully renovated unit with its top-notch brand new kitchen and brand new stainless steel appliances, new high graded vinyl flooring, high-end bathrooms Two breath-taking balconies overlooking the marvelous view of the escarpment and the all green scenery around. Ensuite separate laundry room. Prestigious building, bright entrance with sitting / reading area, quiet street, beautiful landscape, 2 elevators, Covered parking with a humongous amount of overnight surface visitor parking. Good size locker. Walk yourself to the famous Milton pond with its outstanding green sceneries, and a wide range of eateries, shops, banks, places of worship and much more. Minutes to 401, Go station and public transits. (id:59646)
950 Highland Road W Unit# 1
Kitchener, Ontario
Beautiful & spacious 1,200 sq. ft. 3 bedroom one washroom one level bungalow condominium with large windows. Close to all amenities, superstore plaza ,bus terminal, banks, school, downtown ,2 min drive to HWY 7/8, step out to playground. This is the Lower level unit with private walk-out entrance for easy access, Beautiful Kitchen with plenty of cabinets, breakfast bar & stainless steel appliances, open concept living & dining areas, In-suite laundry. One parking space outside. Great opportunity for first time home buyer. Book showing to grab it. (id:59646)
125 Dennis Road
St. Thomas, Ontario
Prestigious Industrial building in North St. Thomas with good Highway 401 access. Multiple leasing opportunities in this Multi-Tenant Building 14,052-57,803 sf available. Lots of onsite parking, flexible (EL) Employment Lands zoning. Detailed leasing package available. Offered on an unpriced basis, final lease rate shall be determined based on building specs and lease terms. TMI to be determined, once construction is complete. (id:59646)
125 Dennis Road Unit# 2
St. Thomas, Ontario
Prestigious Industrial building in North St. Thomas with good Highway 401 access. Multiple leasing opportunities in this Multi-Tenant Building 14,052-57,803 sf available. Lots of onsite parking, flexible (EL) Employment Lands zoning. Detailed leasing package available. Offered on an unpriced basis, final lease rate shall be determined based on building specs and lease terms. TMI to be determined, once construction is complete. (id:59646)
125 Dennis Road Unit# 1,2
St. Thomas, Ontario
Prestigious Industrial building in North St. Thomas with good Highway 401 access. Multiple leasing opportunities in this Multi-Tenant Building 14,052-57,803 sf available. Lots of onsite parking, flexible (EL) Employment Lands zoning. Detailed leasing package available. Offered on an unpriced basis, final lease rate shall be determined based on building specs and lease terms. TMI to be determined, once construction is complete. (id:59646)
125 Dennis Road Unit# 1
St. Thomas, Ontario
Prestigious Industrial building in North St. Thomas with good Highway 401 access. Multiple leasing opportunities in this Multi-Tenant Building 14,052-57,803 sf available. Lots of onsite parking, flexible (EL) Employment Lands zoning. Detailed leasing package available. Offered on an unpriced basis, final lease rate shall be determined based on building specs and lease terms. TMI to be determined, once construction is complete. (id:59646)
125 Dennis Road Unit# 3
St. Thomas, Ontario
Prestigious Industrial building in North St. Thomas with good Highway 401 access. Multiple leasing opportunities in this Multi-Tenant Building 14,052-57,803 sf available. Lots of onsite parking, flexible (EL) Employment Lands zoning. Detailed leasing package available. Offered on an unpriced basis, final lease rate shall be determined based on building specs and lease terms. TMI to be determined, once construction is complete. (id:59646)
125 Dennis Road Unit# 2,3
St. Thomas, Ontario
Prestigious Industrial building in North St. Thomas with good Highway 401 access. Multiple leasing opportunities in this Multi-Tenant Building 14,052-57,803 sf available. Lots of onsite parking, flexible (EL) Employment Lands zoning. Detailed leasing package available. Offered on an unpriced basis, final lease rate shall be determined based on building specs and lease terms. TMI to be determined, once construction is complete. (id:59646)
251 Jennings Crescent
Oakville, Ontario
Attention Builders! Plans ready, almost ready to build. Reduce your timeline and build this year! Welcome to 251 Jennings - Located on arguably the best street in Bronte Village sits an opportunity to build the home of your dreams. Quiet location across from Jennings Crescent Park this 150’ deep 7,500 sq. ft lot will allow a new custom build of up to 3,275 sq. ft. Detailed architectural plans by “Hicks Design Studio”, Construction drawings, Topographical Survey, Mechanical Drawings and Arborist Report Included with the sale. Not ready to build today? The existing 4+1-bedroom home is larger than it looks. House is currently tenanted and while it needs some TLC it is a fantastic option to renovate and an excellent investment opportunity to live in a high demand neighbourhood! Walking distance to all Bronte has to offer including restaurants, shopping, great schools and the waterfront harbour and park. Short drive to Bronte GO and QEW (id:59646)
148 East Park Drive
Woodstock, Ontario
WELL MAINTAINED BRICK BUNGALOW SEMI IN A VERY DESIRABLE SOUTH WOODSTOCK LOCATION. 3 BEDROOMS (ONE CURRENTLY USED AS A WALK IN CLOSET EASILY CONVERTED BACK TO A THIRD BEDROOM). REMODELLED 4 PIECE BATH HAS A COMFORTABLE STEP IN AND HEATED JACUZZI TUB. PARTIALLY FINISHED BASEMENT WITH 3 PIECE BATH, DEN/REC ROOM AND PRIVATE WALK UP TO BACK YARD OFFERING IDEAL IN-LAW SUITE POTENTIAL. UPDATED FURNACE AND A/C, HYDRO BREAKERS, HARD FLOORING, KITCHEN CABINETS, REPLACED WINDOWS AND LIVING ROOM CALIFORNIA SHUTTERS. EXCELLENT LOCATION NEAR THE COMMUNITY COMPLEX, FANSHAWE COLLEGE. JUST A SHORT WALK TO SCHOOLS AND PARKS AND AN EASY COMMUTE TO MAJOR HIGHWAYS. AN IDEAL STARTER OR RETIREMENT PACKAGE. (id:59646)
34 Norman Street Unit# 607
Brantford, Ontario
2 bed, 2 bath unit now available at The Landing, one of Brantford’s most exciting new condominium projects. Nestled in a prime location near HWY 403 this 6-storey building offers luxurious amenities and modern contemporary units! The 2 bedroom suite features the Sight Seer Decor Package, 9-foot ceilings, a contemporary open concept kitchen with stainless steel fridge, stove and dishwasher (Premium Appliance Package), a dining/ living area, In-suite laundry and a private balcony! This unit also comes with its own parking spot. You don’t want to miss your chance to be part of this exciting new community! Additional Park Space can be purchased for $10,000 (id:59646)
34 Norman Street Unit# 202
Brantford, Ontario
IMMEDIATE OCCUPANCY AVAILABLE! Second floor suite with balcony. 1 Bedroom plus Den with Open concept Kitchen, Living & eating area. All appliances included with ensuite laundry. Amazing building with Rooftop lounge, patios with multiple seating areas and BBQ’s. Library meeting area, Quiet speakeasy and Gym with state of art equipment. EV parking stations and large Locker storage. Additional parking space can be purchased for $10,000. (id:59646)
34 Norman Street Unit# 110
Brantford, Ontario
IMMEDIATE OCCUPANCY AVAILABLE! Premium Corner main floor suite with extended balcony. 2 Bedroom with Open concept upgraded Kitchen, Living & eating area. Premium appliance package with Ensuite Laundry. Amazing building with Rooftop lounge, patios with multiple seating areas and BBQ’s. Library meeting area, Quiet speakeasy and Gym with state of art equipment. EV parking stations and large Locker storage. Additional parking space can be purchased for $10,000. (id:59646)
178 Melissa Crescent
Mount Forest, Ontario
Welcome to your new home! This charming 3-bedroom, 2-bath raised bungalow offers both comfort and convenience. Situated within walking distance of the community center, sports fields, and parks, you'll have endless opportunities for recreation and socializing right at your doorstep. Step inside to find a warm and inviting living space, perfect for both relaxing and entertaining. The well-designed layout includes a spacious kitchen and cozy bedrooms, ensuring there’s room for everyone. Outside, you'll love the lovely deck—ideal for enjoying your morning coffee or evening gatherings. Dive into summer fun with the above-ground pool, providing the perfect retreat for cooling off and making memories with family and friends. Don’t miss out on this fantastic opportunity to own a home that combines comfort with an active lifestyle. Schedule your viewing today! (id:59646)
363 Inkerman Street E
Listowel, Ontario
Prime Investment Opportunity in Listowel! Welcome to 363 Inkerman Street East, a fantastic multi-residential building offering endless possibilities. This 3-storey property boasts 6 spacious units within a 7,155 square foot structure, providing ample space for tenants. Zoned R5, this building presents a unique chance to expand your real estate portfolio or develop further. Situated just steps from downtown Listowel, this property is in a prime location with grocery stores and gas stations right around the corner. Perfect for investors looking to capitalize on the growing demand for multi-family housing. For more details and to explore the potential of this incredible investment, reach out to your realtor today! (id:59646)
190 Hespeler Road Unit# 1706
Cambridge, Ontario
FANTASTIC PRICE & MOVE-IN READY! Welcome to desirable Black Forest Condo Living! RARE 2 OWNED PARKING SPACES! This spacious 2-bedroom, 2 bathroom unit offers an unparalleled lifestyle, complete with views of the city, an open-concept design, and a myriad of amenities and 2 Parking Spaces! Step inside and be greeted by the warmth of hardwood flooring in the expansive living & dining room. The bright open-concept kitchen is equipped with 4 appliances, making it a chef's delight. Walls of windows provide natural light and panoramic views from every room, creating a bright and inviting atmosphere. The large primary bedroom can accommodate a king-size bed. It boasts a walk-in closet and a comfortable 4-piece ensuite featuring a relaxing whirlpool tub. With an abundance of storage space, in-suite laundry, and the added convenience of a storage locker, this unit seamlessly combines style and functionality. Two underground Parking spots, ensures your vehicles are secure and easily accessible. Move in and relax, knowing you have everything you need at your fingertips. Convenience doesn't end there. Black Forest Condominium offers an array of amenities to enhance your lifestyle. Enjoy a dip in the swimming pool, unwind in the sauna, or entertain friends and family in the outdoor spaces, patios, and gazebos. Stay active with tennis courts and nature trails or explore your creative side in the woodworking shop. The library and lounge, complete with a pool table, provide a perfect space to unwind. For larger gatherings, take advantage of the event space with a full kitchen, and for overnight guests, there's a guest suite available. Black Forest Condominium is not just a residence; it's a lifestyle filled with opportunities for relaxation and recreation. Conveniently located close to highway access, shopping centers, the YMCA, trails, conservation areas, hospital & library, this condominium offers the perfect blend of luxury and convenience. Experience the Black Forest lifestyle. (id:59646)
396 Denlow Avenue
Hamilton, Ontario
Exceptionally large, carpet-free, four-level backsplit featuring 4 beds, 4 1/2 bathrooms located in a highly desirable sought after neighborhood in Hamilton's West Mountain. This magnificent property features a bonus of a full in-law/granny suite apartment with a separate exterior door. The main level features a spacious foyer to greet guests, living room, dining room, and a unique games/bar/wine area with built-in cupboards, wine racks, and a pebble bar sink. The main floor impresses with loads of natural light and airy layout. Three bedrooms and a principal suite with a built-in closet and entertainment center are located upstairs along with an upgraded main bath. The five-piece ensuite features a soaker tub, separate shower, and double sinks. The third level of this spacious home features a modern kitchen perfect for entertaining, complete with modern cabinets, quartz countertops and a center island. A spacious family room area with a fireplace effortlessly blends into the open concept design. Along with a 2 pce bathroom, this level also has two walk-outs that lead to a large yard with views of the property's inground pool and an extra detached garage. The in-law/granny/teenage suite has a spacious bedroom with its own ensuite, a cozy sitting room, an extra 3 pce bathroom, eat in kitchen with walk up to driveway and yard. Perfect for visitors or extended family as well. There is plenty of parking available on this property, and most services are accessible by foot. Property is being sold under Power of Sale. (id:59646)
42 Liverpool Street
Guelph, Ontario
Discover timeless charm in this exquisite century home, perfectly situated on a tranquil street just steps from downtown. With over 4,500 square feet of above-ground living space, this residence offers a harmonious blend of historic character and contemporary amenities. Generous Accommodations: With 6 bedrooms and 3.5 baths, this home provides ample space for family and guests. Spacious Living: Enjoy the grandeur ceilings on all three levels, complemented by 12-inch baseboards that echo the home’s historic charm. Elegant Fireplace: Cozy up by the wood fireplace, a classic feature that adds warmth and character to the living area. Private Outdoor Oasis: Step into a beautifully manicured backyard, featuring a sparkling pool and ample space for entertaining. This private retreat is perfect for hosting gatherings or simply unwinding in style. Modern Amenities: Experience the best of both worlds with modern updates that seamlessly blend with the home’s historic features. Convenient Parking: A spacious 2-car garage ensures ample parking and storage. Don’t miss this rare opportunity to own a piece of history with all the comforts of modern living. Schedule your private tour today and fall in love with your new home! (id:59646)
206 Victoria Road S
Guelph, Ontario
Exceptional opportunity to acquire a well-established liquidation store in Guelph’s prime high-traffic location! This successful business features a diverse range of discounted household items, electronics, home goods, apparel, seasonal items and appliances, with a loyal customer base and strong, consistent sales. The spacious, organized layout ensures a seamless shopping experience. With low overhead costs and significant potential for growth—especially by expanding into food and vape products—this turnkey operation is ideal for a new owner ready to capitalize on its success. Perfect for entrepreneurs and investors alike, this opportunity promises both immediate returns and future growth potential. Don’t miss out! (id:59646)
625 Sims Avenue
Fort Erie, Ontario
This charming 2-bedroom, 1-bath home in the sought-after Lakeshore neighborhood offers the perfect blend of tranquility and convenience. Set on an expansive 80x125' lot, the home features an attached garage, a modernized kitchen, and an updated bath. Located on a quiet street, you’re just seconds away from the QEW, Peace Bridge, and the stunning Niagara River, as well as all local shopping and amenities just steps from your front door. Enjoy peaceful living with everything you need at your doorstep! (id:59646)
1621 Bayshire Drive
Oakville, Ontario
Welcome to a beautiful detached home in sought-after Joshua Creek neighbourhoods! You will fall in love with this beautifully renovated executive home with over 3900 sq ft of luxury living space. Great for entertaining, this home offers an open concept main floor with hardwood floors & LED pot lights throughout, a large formal living and dining room, the great room w/ a high ceiling open to the second floor, laundry/mudroom, 2 piece bathroom and let's not forget about the custom kitchen w/quartz counters, built-in professional appliances, a separate bar station and walk out to the deck. Upstairs you will find 4 spacious bedrooms. The primary room offers a space with lots of natural light, a large walk-in closet, 5 piece ensuite w/ heated floors. The other 3 bedrooms are spacious w/ large windows, double door closets and share a 4 piece bathroom w/ quartz counters and heated floors. The lower level offers an additional living space complete with a rec room, office, fifth bedroom w/ a 3 piece bathroom, and extensive storage space. The backyard has a large wood deck, gas hookup for bbq, and a hot tub! This home has so much to offer, freshly painted, renovations were done in 2019, a two-car garage and so much more. You will love this! (id:59646)
211 Old Mosley Street
Wasaga Beach, Ontario
Your ultimate party pad! Steps to the beach, and minutes to blue mountain this is your getaway and the perfect staging point for all your activities. With 11 bedrooms and 9 bathrooms this home is perfect for your enormous family and all your friends. A commercial kitchen, along with a full outdoor kitchen and pizza oven mean there will always be plenty of room to prepare amazing meals. The 20 person swim spa in the backyard has an amazing water-view and the gas firepit is connected directly to the city services so you just need to flip a switch to enjoy a campfire. A full movie theatre and gym help you to pass the time and there are biking and snowmobile trails right near the house. This lease is being offered seasonally or for longer terms. (id:59646)
4894 Mapleview Crescent
Port Colborne, Ontario
Incredible opportunity to live in this stylish cottage home. One of a kind distinct architectural, single-family bungalow, shabby chic, and rustic field throughout. surrounded by mature trees that gives ambiance and serenity of every day living. This home features three great size bedrooms, four piece bathroom, open concept kitchen, dining and living room with the presents of prominent wood fire chimney built in stone - that's another hallmark-Amazing workmanship of ceramic flooring and vaulted cedar ceiling with fan gives the impression of large living space for your family to entertain guests. This lifestyle, cottage core is about simplicity, comfort, self reliance and personal freedom. Double lot property is irregular size 244 x 121 x 294 x 118, included on premises concrete block shed 17 x 11, and brick built barbecue/smoker, strong and weather resistant. features Sherkston Shore family resort and vacation homes on Lake Erie within walking distance. More over and short drive away is Pleasant Beach Campground, Empire Beach, Wildwood Beach, Silver Bay Beach, Cedar Beach Bay, Nickel Beach, POINT ABINO LIGHTHOUSE, Berti Boat Club with Marina, Crystal Beach 15 minutes drive and summer entertainment, restaurants. Thank you for visiting and exploring this wonderful area of Port Colborne. (id:59646)

