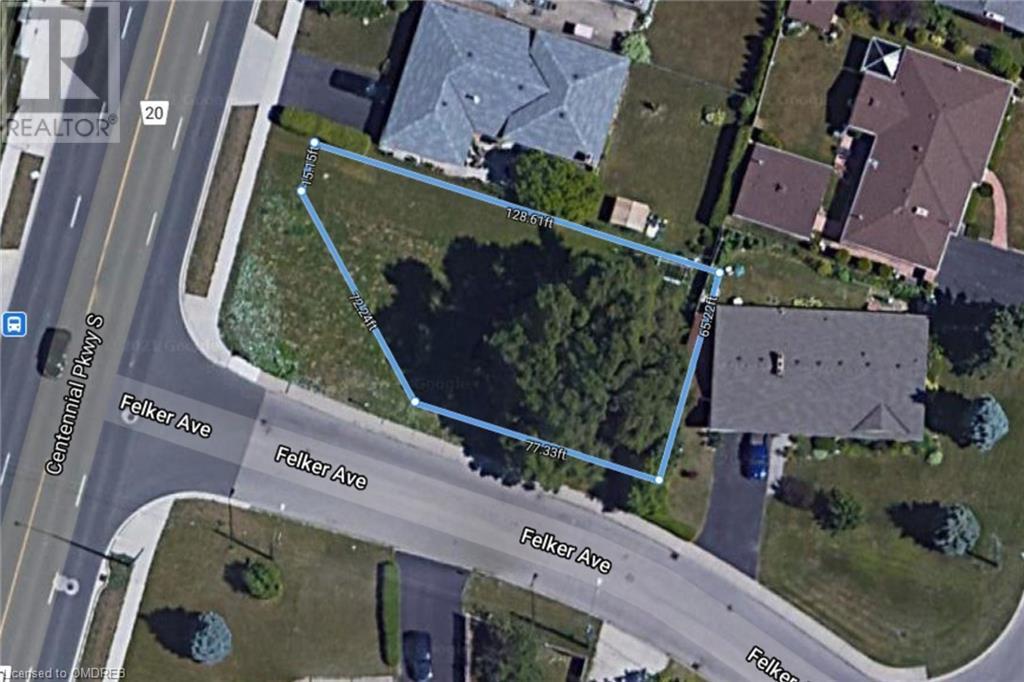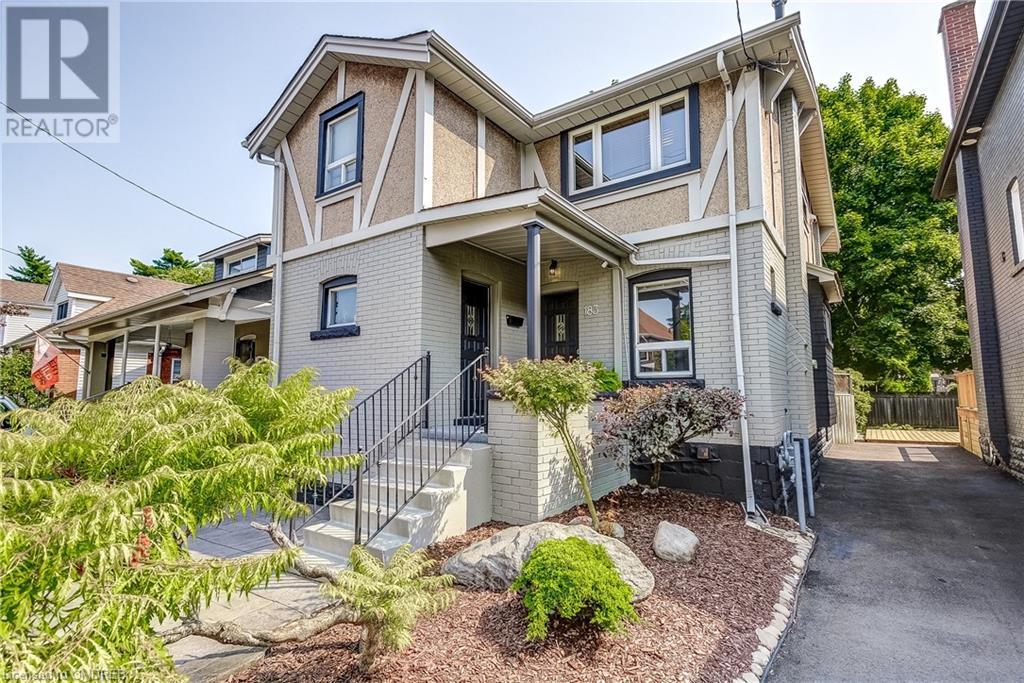25 Arbourvale Common
St. Catharines, Ontario
Welcome home to the prestigious 25 Arbourvale Commons, an exquisite townhome in St. Catharines' exclusive Southend. This luxurious custom-built residence seamlessly blends sophistication and comfort. As you arrive, the grand stone facade and elegant European-inspired design create a striking first impression. Inside, the open-concept living area features soaring 20-foot ceilings, large windows with automated blinds, and a sleek fireplace. The gourmet kitchen is a culinary dream, boasting a quartz island, built-in breakfast nook, and high-end appliances. The main-floor primary suite offers a spacious walk-in closet and a lavish 4-piece ensuite. Upstairs, you'll find a guest bedroom, a beautifully finished full bathroom, and an office space that can easily be converted into a bedroom if desired. The finished basement provides versatile living space, featuring an additional bedroom, an elegant 3-piece bathroom, and a generous recreation/theatre room. This property embodies a lifestyle of luxury and comfort, with exceptional design and premium finishes throughout. This remarkable residence is truly a must-see! (id:59646)
2 Dundas St W Unit# 505
Belleville, Ontario
Welcome to Harbour View apartments! This new building directly overlooks the Belleville Harbour and beautiful Bay of Quinte. Located across from the Moira River and walking distance to the downtown core, this is Luxury Living at its finest! Come home to a unique blend of luxury and comfort with features and finishes that are both stylish and practical. Boasting 9 foot ceilings, refined natural details with a strong focus on both functionality and flair. This executive 2 bedroom suite features a welcoming gourmet kitchen with high-end appliances leading into a generously-sized family room that walks out to your own balcony. Expansive windows allow for a cascade of natural light while the smartly designed open concept floor plan provides you with abundant living space. Feel the rewards of living care-free in a sophisticated well-crafted upscale building that caters to the luxury lifestyle you've always dreamed of, in an area rich with conveniences. Building includes a party room that features a full kitchen, entertaining area and a library / reading area. The main floor commercial area will be home to a walk-in clinic, a physiotherapist and a pharmacy. Only a 20 minute drive from the heart of Prince Edward County, an island in Lake Ontario full of great food, stunning nature and home to several award winning wine makers. (id:59646)
51 Augusta Street
Hamilton, Ontario
This is a rare opportunity to own a beautiful multi-use building on the desirable and trendy Augusta Street in Hamilton. This building has been lovingly maintained by the same owner since 1978 and the pride of ownership is evident. The main floor is currently being used as a high-end salon but could have a multitude of uses as this property has C5 zoning. Upstairs features two newly renovated apartment units -perfect for generating steady rental income. Vacant possession of the building will be provided. With the strong street presence, let this character building do the work for you and attract the best clientele! Don’t be TOO LATE*! *REG TM. RSA. (id:59646)
897 Stone Church Road E Unit# 4
Hamilton, Ontario
Attention Downsizers & First Time Buyers! Ideally Located on the Hamilton Mt this SPACIOUS 2 BED 2 FULL BATH GROUND LEVEL Unit Features: Open Concept Living/Dining Rm, LARGE Primary Bedroom with WALK-IN CLOSET & 3 Pc ENSUITE, In Suite LAUNDRY, Ample Storage Space & Natural Light! Galley Kitchen with Good Counter space & Easy Access to PRIVATE PATIO where BBQs are permitted. Driveway Parking Space is Conveniently located at your Front door. Only 3 Steps up! These Units are RARELY Available. Close to the Linc/403/Redhill Pkwy/Limeridge Mall & on BUS Route. LOW Condo Fee ($366) INCLUDES Bell Fibe Internet & Basic Cable TV! Don't Miss Out. (id:59646)
74 Felker Avenue
Stoney Creek, Ontario
ATTENTION DEVELOPERS!! Residential building lot in a fantastic Stoney Creek location. Minutes to Confederation GO Station, Red Hill Parkway, QEW, schools, parks, shopping, future LRT and much more! Multiple Residential RM1 Zoning allows for up to a Fourplex. Stoney Creek Secondary Plan - Old Town Medium Density Residential 3 designation - allows for up to 3 stories, and a density of up to 99 units per net residential hectare. Rendering and design are for information purposes only, listing is for land only. (id:59646)
23 Centennial Parkway S
Stoney Creek, Ontario
ATTENTION DEVELOPERS!! Residential building lot in a fantastic Stoney Creek location. Minutes to Confederation GO Station, Red Hill Parkway, QEW, schools, parks, shopping, future LRT and much more! Multiple Residential RM1 Zoning allows for up to a Fourplex. Stoney Creek Secondary Plan - Old Town Medium Density Residential 3 designation - allows for up to 3 stories, and a density of up to 99 units per net residential hectare. (id:59646)
118 Dover Street
Woodstock, Ontario
HANDYMAN SPECIAL - this 2 story home is a great canvass with lots of possibilities. The second floor was added in 2012 and a large garage workshop in the back yard. the yard is very long so you still have lots of yard space! The house needs some cosmetic repairs The home has a newer roof (2021) and the second floor was built in 2012. This home also has three large bedrooms. (id:59646)
354 Cumberland Avenue
Hamilton, Ontario
Discover the charming 2.5 storey home brimming with character and history, located just steps from the iconic Gage Park. The first floor boasts high ceilings, an oversized family room, a separate dining room, and a quaint kitchen with a walkout to the mudroom and backyard. The second floor offers three generously-sized bedrooms and a four-piece bathroom. The third floor features an additional two bedrooms, ideal for guests, a playroom, or an office. The basement, with a separate entrance, includes laundry facilities, a four-piece bathroom, and awaits your finishing touches. The spacious backyard is perfect for entertaining and includes a detached garage. Roof updated in 2019. Conveniently close to all amenities, schools, and highways. Don’t be TOO LATE*! *REG TM. RSA. (id:59646)
183 Rosslyn Avenue S
Hamilton, Ontario
Introducing 183 Rosslyn Ave. S a meticulously maintained LEGAL Duplex in Hamilton’s sought-after Gage Park neighborhood! With a total of 3 Bedrooms and 2 beautifully renovated full bathrooms, this property cannot be missed! The upstairs unit is absolutely adorable featuring a well sized bedroom and 4-piece bath, updated kitchen with ample storage with a walkout onto a stunning cedar deck overlooking the beautifully landscaped backyard with views of the Escarpment; just breathtaking! The main floor unit is ideal as there are NO stairs, it features 2 good sized bedrooms and full renovated bath, as well as updated kitchen! This unit too has a walkout to a cute back yard deck which is fully covered where you can enjoy your morning coffee and company for entertaining! This property boasts significant potential for homeowners and investors alike, offering two separate basements, laundry hookups, and Hydro meters, with ample private backyard space for both units. Recent updates include stamped concrete driveway, kitchen renovations (2021 & 2024), updated bathrooms (2024), freshly painted interior and exterior. The spacious backyard is a landscaped oasis, low maintenance with mature trees, a tranquil koi pond, and two separate decks. With parking for multiple vehicles, a shed with concrete flooring and electrical, this property combines modern amenities with tasteful charm! Located just steps from Gage Park and the trendy shops of Ottawa Street, this home offers the perfect blend of convenience and opportunity! (id:59646)
183 Rosslyn Avenue S
Hamilton, Ontario
Introducing 183 Rosslyn Ave. S a meticulously maintained LEGAL Duplex in Hamilton’s sought-after Gage Park neighborhood! With a total of 3 Bedrooms and 2 beautifully renovated full bathrooms, this property cannot be missed! The upstairs unit is absolutely adorable featuring a well sized bedroom and 4-piece bath, updated kitchen with ample storage with a walkout onto a stunning cedar deck overlooking the beautifully landscaped backyard with views of the Escarpment; just breathtaking! The main floor unit is ideal as there are NO stairs, it features 2 good sized bedrooms and full renovated bath, as well as updated kitchen! This unit too has a walkout to a cute back yard deck which is fully covered where you can enjoy your morning coffee and company for entertaining! This property boasts significant potential for homeowners and investors alike, offering two separate basements, laundry hookups, and Hydro meters, with ample private backyard space for both units. Recent updates include stamped concrete driveway, kitchen renovations (2021 & 2024), updated bathrooms (2024), freshly painted interior and exterior. The spacious backyard is a landscaped oasis, low maintenance with mature trees, a tranquil koi pond, and two separate decks. With parking for multiple vehicles, a shed with concrete flooring and electrical, this property combines modern amenities with tasteful charm! Located just steps from Gage Park and the trendy shops of Ottawa Street, this home offers the perfect blend of convenience and opportunity! (id:59646)
99 Roger Street Unit# 35
Waterloo, Ontario
Absolutely Gorgeous 1 yr New Executive Style Condo Townhome in High Demand convenient location Close 2 Everything. Featuring an Open Concept Layout . 9' High Soaring Ceilings on The Main Level. Large Kitchen With Tall Cabinets , Lots Of Counter & Cabinet Space. Quartz Countertops. Custom Backsplash, Large Dining Room. Living Room With Walk Out to The Terrace. 1 Bedroom & Full Washroom with Quartz Counter Tops Lower Level With Access To The Garage, Large Primary Bedroom' With Walk In Closet & A 3 Piece Full Washroom With Quartz Counter tops. Single Car Garage & 1 Parking ion The Drive. Completely Carpet Free. (id:59646)
37 Eleventh Road E
Stoney Creek, Ontario
Country new build with acreage and all of the privacy and features you are looking for and more you've not seen offered anywhere else! Stoney Creek at its best with serenity, sun sets, swimming pool, soccer pitch, shop and space! The main floor is an architectural jaw dropping experience, double island and concealed butler kitchen, fireplace and walk out patio to expansive outdoor entertainment designed to host any event. Main floor primary and office lead to showcase soaring coffered great room ceiling. Upper level features an additional living room spacious bedrooms and stunning views to space below along the glass railing. The lower level features another great kitchen and recreation space complete with gym theater and bedroom featuring a sauna in the ensuite. Convenient walkout to hot tub and outdoor kitchen and pool deck. This 6 plus bedroom, 4 bath, 2 kitchen, 3 car garage home exceeds 8000 sqft and has 25 acres of leased land for crop farming. (id:59646)













