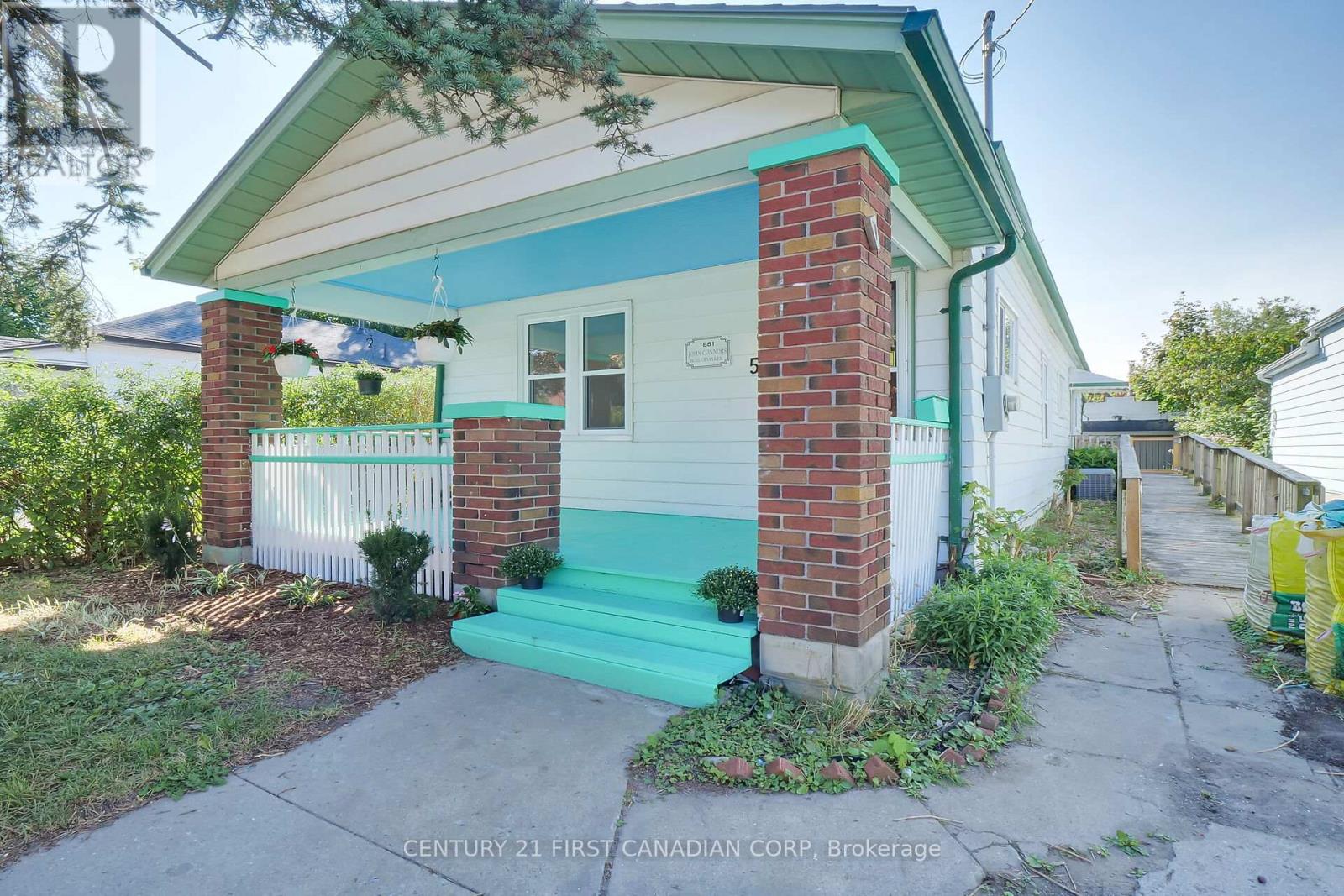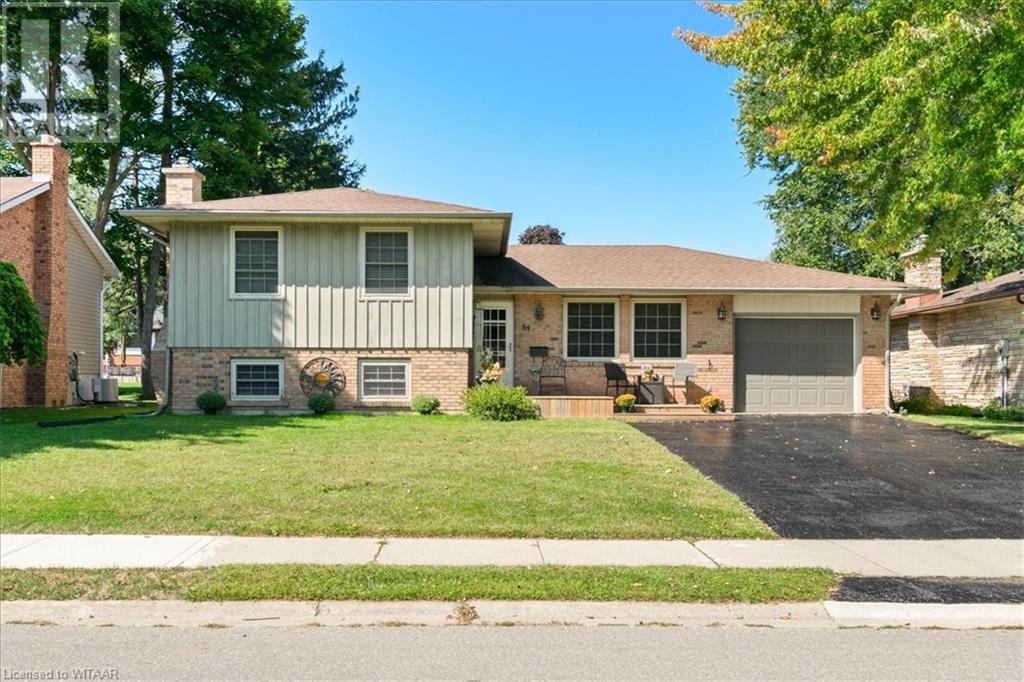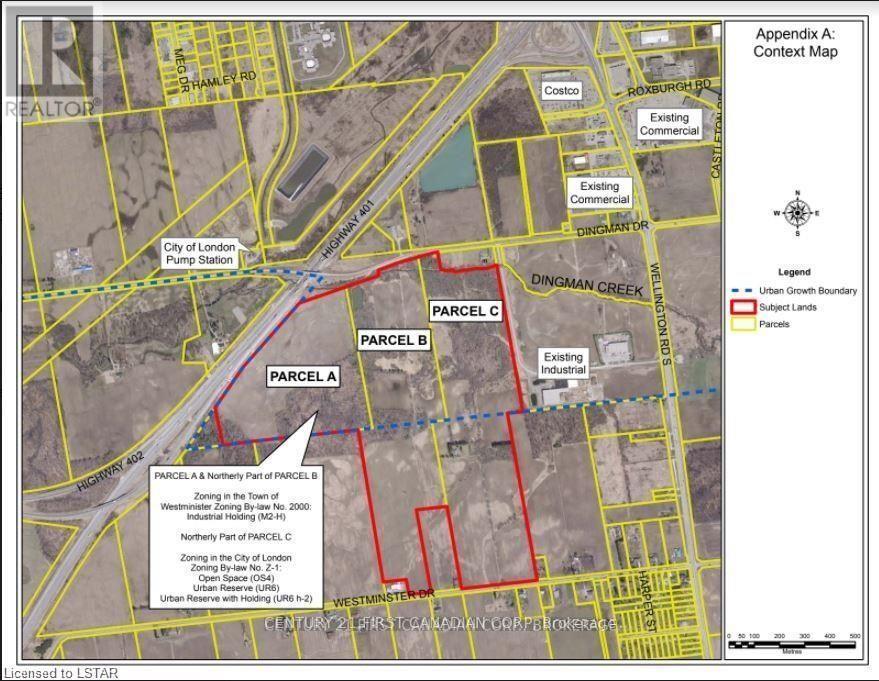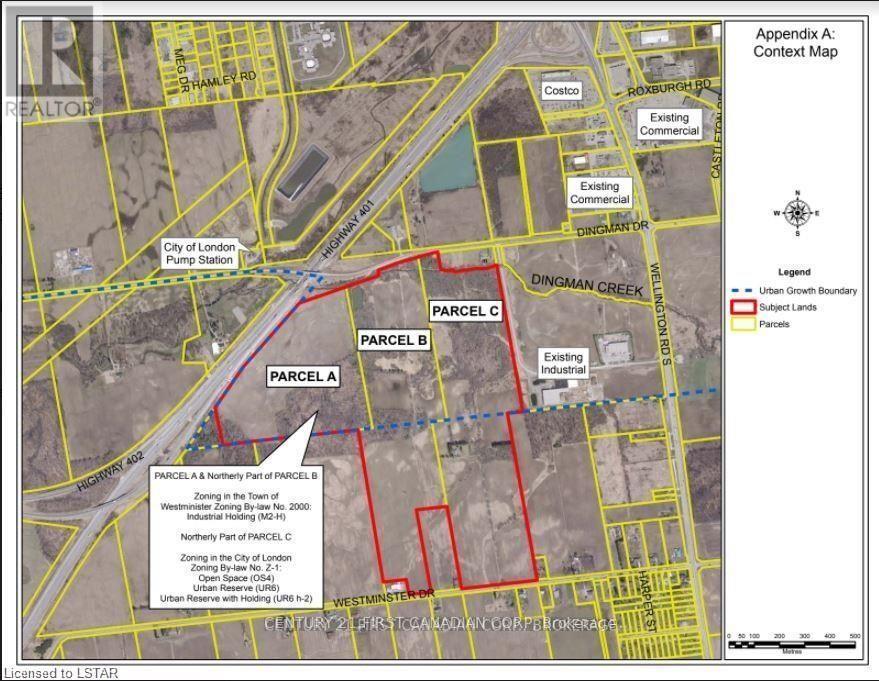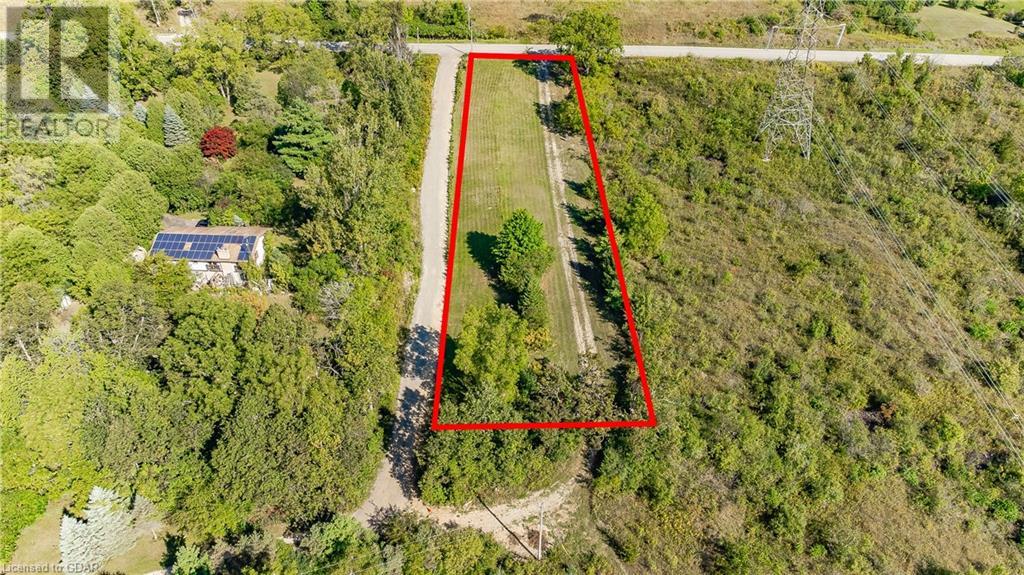199 North Street E
Tillsonburg, Ontario
LOOK NO FURTHER !!! If entertaining is to your liking , this is the home for you !!! This amazing home epitomize open concept living , starting with the gourmet style kitchen open to the large living room and spacious dining room !! With 3 large bedrooms this home with suite a growing family in comfort ! Step into the backyard oasis and you will be welcomed with multiple decks , an above ground pool and a bar. For the car enthusiast , enjoy the over sized double heated garage !!! This home must be viewed to be appreciated !! (id:59646)
D - 444 Edith Cavell Boulevard
Central Elgin (Port Stanley), Ontario
Location, location, location! Don't miss this rare opportunity to own your very own private beach in the village of Port Stanley. First time available on the market since 1987. This stunning piece of property is over 400 feet long to the beachfront. The gorgeous year-round views of Lake Erie are breathtaking. A cozy cottage is situated on the property, it could be renovated or potentially expanded. A short walk to the big beach, GT's and Mackie's. Additional space at the back right of property provides private parking for 4 cars. (id:59646)
25510 Silver Clay Line
West Elgin (West Lorne), Ontario
Two homes under one roof, on a 1.8 acre lot on the outskirts of West Lorne.. Do I have your attention yet? Welcome to 25510 Silver Clay Line! The home that truly offers so much flexibility. Move in family members, rent out the in-law suite, or run your business out of the comfort of your own home! This incredible MULTI-GENERATIONAL 4 bed, 4 bath home is situated on a private country lot that is surrounded by mature trees, felds, and ravine. The main floor has been updated with a whopping 3,200SF of living space! The main living area features an expansive open concept layout that provides lots of warmth, and country charm with original wainscotting and crown moulding in your dining area. The massive dining room has a sliding patio door that leads to your oversized composite deck, which is perfect for entertaining family and friends during any season. The primary suite features a large bedroom, double closets, and a chic 4-pc bathroom. The other 2 bedrooms are generously sized and share another updated 3-pc bathroom. Step inside to the private in-law suite, where you will immediately be drawn to the stunning cedar vaulted ceilings, and oversized windows with incredible views of your green backyard. This suite provides a fully functioning kitchen with stainless steel appliances, a large family room, and another primary bedroom with a sufficient walk-in closet, and a 4-pc bathroom. Like mentioned above, you can move in family members, generate cash flow, or run your business at home. Another bonus this home offers - big ticket items have recently been updated! Recent updates include; furnace 2024, bathrooms 2024, shingles and eaves-through 2022, deck on in-law suite completed May 2023, and composite deck on main home side completed in 2022. Minutes to highway 401, and a 30 minute drive to London and St. Thomas. Come experience the immense possibilities that this home offers - book your showing today! **** EXTRAS **** Septic tank pumped April 2023. Updates: furnace 2024; shingles & eavestrough 2022; composite deck 2022; deck on granny suite 2023; fibre optics ran to house. (id:59646)
Lower - 5 Oxford Street W
London, Ontario
Discover an exceptional commercial office leasing opportunity at 5 Oxford Street West, ideally positioned in a dynamic retail and office hub. This prime location offers high visibility, ample onsite parking, and excellent connectivity to public transit, ensuring easy access for both clients and tenants. Zoned for a broad spectrum of uses, including retail, office, and medical, this space provides unparalleled flexibility. Additionally, the landlord is committed to customizing the space to meet your specific needs, ensuring a tailored fit for your business requirements. At $2,400.00 + HST & Utilities, this property delivers a versatile and convenient solution for your commercial needs. (id:59646)
555 Grey Street
London, Ontario
Come and discover this quaint bungalow, nestled in SoHo, a short drive to Victoria Hospital, 100 Kellogg Lane, downtown London, a variety of restaurants and more. This home is ideal for first-time buyers, savvy investors and/or those who are downsizing. Featuring 3 bedrooms, one full bath, two large living spaces and a good sized kitchen, plus a fenced in backyard, living space is not an issue here. Whether you're inclined to undertake a full-scale renovation or add subtle updates, is space is a blank canvas. Need an accessible space? The existing wheelchair ramp and shower room ease some of the daily challenges of accessibility. No need for the ramp? It can easily be removed to provide additional parking. Eager gardeners, rejoice! The property features a spacious backyard paradise adorned with an array of flowering fruit trees and ready-to-tend garden beds. Perfect for those with a green thumb or anyone aspiring to cultivate their botanical oasis.While compact in footprint, this property stands as a brilliant alternative to condo living, allowing you the independence of a freestanding home without the burden of overwhelming upkeep. Positioned for both comfort and convenience, this home doubles not just as a living space but as a wise investment with solid rental potential. Why chase after condos when you can plant roots in a space that blossoms with opportunity!? Ready your paintbrushes and Pinterest boards 555 Grey Street is set to become your personal masterpiece. (id:59646)
65 Speers Road Unit# 209
Oakville, Ontario
Gorgeous Unit Offering ONE BEDROOM+DEN in Beautiful New Rain Condominiums in the Heart of Oakville. Perfectly Designed Open Concept Living Space & Balcony. Spacious Kitchen Includes Modern Cabinetry, Quartz Counter tops, Under-mount Sink, Stainless Steel Appliances. No Carpets, Dark Plank Engineered Laminate Flooring Throughout. Combination Living/Dining with a Walk-Out to the Balcony. Den with Space for a Home Office. Bedroom with Oversized Windows and Patio Door to the Balcony. Four Piece Bathroom and Convenient In-Suite Laundry. The Unit Includes One Parking Spot and A Storage Locker. Building Amenities Include 24-hour Concierge, Party Room w/ Kitchen, Entertainment Room w/TV and Lounge, Fitness Area w/ Pilates and Yoga Studio, Nordic Inspired Indoor Pool w/ Whirlpool and Cold Water Plunge, Cedar Wrapped Dry Sauna, Guest suites, Rooftop Terrace w/Barbecues and Car Wash Area. Only 30 Minute Drive to Toronto and Easy Access to Highways and Go Train. Just Move In and Enjoy! (id:59646)
84 Trottier Drive
Tillsonburg, Ontario
84 Trottier Drive is a charming 4 level side split home which is located in the desirable subdivision known as Trottier Subdivision. Surrounded by mature trees along this quiet street. This home boasts 3 bedrooms, 2 baths, a nice size living room with newer laminated flooring throughout. The large kitchen and dining area is warm and welcoming overlooking the backyard. This dining area is large enough for entertaining or having those memorable dinners amongst family and friends. Warm up within this cozy rec room along side your gas fireplace. One bedroom is situated in the lower level great for your teenager. Within the lower level is nice size laundry room with lots of storage, plus an office area and bonus room for whatever you would like it to be. Great backyard for BBQ gatherings, partially fenced with tons of room for the kids to play. Enjoy a coffee on the front porch after a long day. This home is made for your growing family. (id:59646)
15416 Austin Line
Bothwell, Ontario
Discover the perfect blend of modern luxury and rural tranquility with this stunning bungalow resting amidst expansive fields of green. This home offers privacy, surrounded by mature trees and picturesque views with a chic exterior featuring black and stone accents, complemented by a double garage and an extended triple-wide driveway. The covered front entry with a full glass door, welcomes you into an open-concept foyer. Inside, the main floor boasts beautiful vinyl plank flooring that flows seamlessly throughout. The two-toned kitchen with blue island and base cabinets, white quartz counters, a farm-style sink, and stainless steel appliances is the heart of this home. Enjoy breakfast bar seating, recessed lighting, and modern fixtures as the kitchen extends into a spacious pantry equipped with an additional sink, counter, shelving, and ample prep space! The dining area showcases breathtaking views of the surrounding fields, while the living room features a tray ceiling and oversized walk-out access, flooding the space with natural light and providing access to indoor/outdoor living with ease. Step outside to the vaulted ceiling, covered porch that spans the width of the home, perfect for relaxing and entertaining. The primary bedroom is a serene retreat with a luxurious 5pc ensuite while two additional bedrooms share a 4pc bathroom. The main floor also includes a convenient laundry/mudroom with garage entry. The expansive finished basement, with deep windows makes it feel above grade and includes two more bedrooms as well as an office/den/playroom with glass french doors, and a 5pc bathroom, providing plenty of space for family and guests. The private yard is a blank canvas, ready for entertaining, outdoor activities, and more. Experience the best of rural living with modern conveniences in this exceptional property. Don't miss the opportunity to make this secluded, stylish bungalow your dream home. (id:59646)
38 Cottonwood Boulevard
Aylmer (Ay), Ontario
Take notice of this NEW 4-bedroom, 2.5-bathroom, two-story home to be completed in November with 2,014 above grade square feet and a 2-car garage, crafted with care by MP Custom Homes. Located in the up-and-coming Cottonwood subdivision in Aylmer, this home is just 10 minutes from St. Thomas and offers easy access to London as well as the beaches of Port Stanley and Port Burwell. The residence features a welcoming foyer with a large closet, an open concept design, GCW kitchen boasts quartz countertops, pantry, an island, and a dining area with patio doors that open to the backyard. The spacious great room offers lots of natural light and there's a functional mudroom, which includes a 2-piece bathroom and a closet off garage for added convenience. Upstairs, you'll find a 12' by 14' primary bedroom with a walk-in closet and a 4-piece ensuite. Three additional bedrooms with closets, a laundry room with a sink, and a 4-piece bathroom complete the upper level. The main floor has laminate flooring, upper bedrooms offer carpet, while the foyer, bathrooms, laundry and mudroom feature tile floors. Bonus- the bathrooms feature quartz top vanities! The lower level is unfinished but offers potential for a future recreation room, fifth bedroom, and bathroom rough-in.This functional new home is perfect for a growing family! Price includes an asphalt driveway, sod, Tarion Warranty, and HST. **** EXTRAS **** To be built - completion date of November 14, 2024. Taxes to be assessed and determined based on MPAC valuation. (id:59646)
100 Lincoln Place
London, Ontario
Welcome to 100 Lincoln Pl, a stunning 5-bedroom, 3-bathroom home that combines modern elegance with functional design. Located within walking distance to Victoria hospital and in close proximity to downtown, you'll have easy access to all amenities, including restaurants, bars, shopping, and the market. This home boasts a beautifully finished lower-level apartment with a kitchenette, 2 bedrooms, a 3-piece bathroom, and a back door for easy access, offering excellent income potential. The main living areas are adorned with modern finishes, creating a sleek and inviting atmosphere. Whether you're looking for a family home or an investment opportunity, this property shows exceptionally well and is ready for you to make it your own. Don't miss out on the chance to own this versatile and stylish home in a prime location! (id:59646)
55 - 1921 Father Dalton Avenue
London, Ontario
This charming townhome in the highly sought-after Stoney Creek neighbourhood of North London offers a prime location just 2 minutes from Stoney Creek School and MTC Secondary School. Meticulously maintained, this three-level home maximizes space and comfort. The bright living room flows seamlessly into a well-equipped kitchen and dining area with new appliances, opening to a private backyard with a deck perfect for outdoor enjoyment. You'll find a spacious primary bedroom, two additional bedrooms, and a sleek bathroom upstairs. The lower level provides a versatile rec room, an additional bathroom, laundry facilities, and ample storage space. Conveniently close to schools, the YMCA, and local amenities, this townhome is ideal for those seeking comfort and convenience. Don't miss the opportunity to make this your next home! (id:59646)
3226 Westminster Drive
London, Ontario
Introducing an exquisite 96-acre haven, this breathtaking farm is strategically situated just a stone's throw away from the 401 Exit. A harmonious blend of 48 acres within the city development boundary zone and an additional 48 acres dedicated to agriculture, this property offers a symphony of possibilities. Graced by the charm of dual road frontage along Dingman Drive and Westminster, this is more than a mere farm - it's an enclave of potential. The proximity to Westminster has witnessed the emergence of a flourishing community, with an array of new homes adorning the landscape. Notably, Dingman Road is poised for transformation, with the approval of a cutting-edge Power Center, featuring the illustrious Costco, complete with convenient gas pumps. This visionary development stands almost in tandem with our property, promising not just convenience but also a testament to the evolving landscape. Nestled within this expansive canvas is a meticulously renovated 2,000 sq. ft. residence, a testament to modern comfort and style. Available for rent at an annual rate of $35,000, this dwelling is more than a home; it's a retreat within nature's embrace. For those with an eye on ownership, Vendor Take Back (VTB) financing is a viable avenue, requiring just a 35% down payment. Parcel C, showcased in the primary photograph, is your gateway to a harmonious blend of city living and rustic charm. Explore the endless possibilities, as this property transcends the ordinary and beckons those who appreciate the artistry of living amidst nature's grandeur while embracing the conveniences of contemporary life. (id:59646)
3226 Westminster Drive
London, Ontario
Introducing an exquisite 96-acre haven, this breathtaking farm is strategically situated just a stone's throw away from the 401 Exit. A harmonious blend of 48 acres within the city development boundary zone and an additional 48 acres dedicated to agriculture, this property offers a symphony of possibilities. Graced by the charm of dual road frontage along Dingman Drive and Westminster, this is more than a mere farm - it's an enclave of potential. The proximity to Westminster has witnessed the emergence of a flourishing community, with an array of new homes adorning the landscape. Notably, Dingman Road is poised for transformation, with the approval of a cutting-edge Power Center, featuring the illustrious Costco, complete with convenient gas pumps. This visionary development stands almost in tandem with our property, promising not just convenience but also a testament to the evolving landscape. Nestled within this expansive canvas is a meticulously renovated 2,000 sq. ft. residence, a testament to modern comfort and style. Available for rent at an annual rate of $35,000, this dwelling is more than a home; it's a retreat within nature's embrace. For those with an eye on ownership, Vendor Take Back (VTB) financing is a viable avenue, requiring just a 35% down payment. Parcel C, showcased in the primary photograph, is your gateway to a harmonious blend of city living and rustic charm. Explore the endless possibilities, as this property transcends the ordinary and beckons those who appreciate the artistry of living amidst nature's grandeur while embracing the conveniences of contemporary life. (id:59646)
632 - 102 Grovewood Commons Close
Oakville, Ontario
Welcome To The Bower Condos By Mattamy On The Preserve! This Stunning 1+1 Penthouse Suite Is Nestled In The Heart Of Oakville, Offering The Perfect Blend Of Luxury And Convenience. Located Just Steps From The Vibrant Uptown Core, You'll Have Easy Access To Shopping, Grocery Stores, And A Variety Of Restaurants. As You Arrive, You're Welcomed By A Tranquil Garden Space, Complete With Park Benches Perfect For Relaxing Evening Conversations. The Building's Modern Foyer Is Sleek And Inviting, Featuring Grand Glass Walls That Set The Tone For Contemporary Living. Inside This Beautiful Unit, You'll Find High Ceilings, No Carpet, And Neutral Paint Tones. The Upgraded Chef's Kitchen Boasts A Stylish Entertainment Island And Stainless Steel Appliances, Offering Ample Counter Space For Cooking And Hosting. The Versatile Den Is Ideal For Use As A Home Office, Study, Or Even A Private Yoga Room. The Cozy Living/Dining Room Leads Out To A Spacious Balcony, Where You Can Enjoy Peaceful Evenings Outdoors. The Master Bedroom Includes Wall-To-Wall Sliding Mirror Closet Doors, Adding A Touch Of Elegance And Convenience. The Bathroom Features Luxurious Upgraded Porcelain Flooring, Ensuring Every Inch Of This Home Feels Refined. With An Ideal Layout For First-Time Home Buyers, Investors, Or Empty Nesters, This Penthouse Delivers Modern Comfort In A High-Demand Area. This Unit Comes With One Owned Parking Spot And A Storage Locker. Don't Miss This Amazing Opportunity To Own A Piece Of Luxury In Oakville's Most Sought-After Location! (id:59646)
235 Rachel Crescent Unit# H
Kitchener, Ontario
Welcome to this beautifully maintained 2-bedroom, 1-bathroom condo in the highly sought-after Huron Park area. Step inside to discover a bright and airy open-concept living space, where the kitchen, dining, and living areas seamlessly blend, perfect for both entertaining and everyday living. The kitchen features a spacious breakfast bar, ideal for morning coffee or casual meals. This carpet-free home boasts elegant flooring throughout, enhancing its modern and clean aesthetic. Large windows flood the space with natural light, creating a warm and inviting atmosphere in every room. Nestled in a vibrant community with parks, trails, and amenities nearby, this condo is not just a place to live but a place to thrive. Whether you're a first-time homebuyer, downsizer, or looking for an investment, this condo offers the perfect blend of comfort, style, and convenience. Don’t miss your chance to own a piece of this thriving neighborhood (id:59646)
Part Lot 30 Concession Road 1
Puslinch, Ontario
Country Road, take me home!!! Discover the perfect canvas for your dream home with this spacious 1-acre vacant lot in the serene and picturesque community of Puslinch. Nestled in a tranquil setting, this parcel of land offers a unique blend of natural beauty and potential, ideal for those seeking a peaceful retreat with easy access to modern conveniences. Please book a showing to walk this property. (id:59646)
173 Clair Road W
Guelph, Ontario
Welcome to your dream home! This exquisite 3-bedroom property, with a walk-out basement and a stunning backyard, is nestled in the prestigious south end. It's perfectly located for both convenience and luxury living. Step into the light filled living room, adorned with pristine hardwood floors and expansive windows that frame picturesque backyard vistas. The spacious eat-in kitchen boasts fresh white cabinetry, a glass-tiled backsplash, and ample counter space. Open the doors to your generously sized deck, perfect for BBQs amidst breathtaking views and spectacular sunsets. On the second floor you'll find a versatile loft, offering endless possibilities as a home office, hobby haven, or potential 4th bedroom. The primary bedroom features luxury laminate floors, a double closet, and a 4-piece ensuite. Two large bedrooms share access to a private bathroom. Enjoy convenience of second-floor laundry. The finished basement boasts an expansive rec room with laminate floors and a renovated bathroom with a walk-in glass shower. Large windows, ample pot lighting, and sliding doors ensure the space is bright and inviting while providing access to your large, partially covered stone patio adorned with a charming pergola. The basement could easily be converted to a secondary unit. Unwind in your beautiful backyard, where lush gardens and meticulously manicured landscaping await. Enjoy fresh produce from your cherry tree! This property features a splendid yard, with high elevation views of downtown on clear days. Convenience is at your doorstep with Bishop Macdonell High School and South End Community Park nearby, offering basketball courts, a splash pad, tennis courts, and walking trails. Just down the street, Pergola Commons plaza provides grocery stores, LCBO, a movie theatre, fantastic dining options, shops, and fitness centres. Plus, it's only a 2-minute drive to the Hanlon, providing easy access to the 401. Experience the perfect blend of luxury, convenience, and community. (id:59646)
19 Northwood Crescent
Guelph, Ontario
Welcome to 19 Northwood, a charming 3-bedroom raised bungalow located in the highly desirable Parkwood Gardens neighborhood of Guelph, Ontario. This home offers a spacious and inviting layout, featuring a cozy living room, a formal dining area, and a comfortable family room perfect for gatherings. With 1 full bath and 2 half baths, this home ensures convenience for the whole family. Step outside to a spacious backyard complete with a wood deck, ideal for outdoor relaxation and entertaining. The double garage has ample space for your parking and storage needs. Parkwood Gardens is known for its quality living environment, offering excellent schools, parks, and amenities within a friendly community. Don't miss the opportunity to make this wonderful bungalow your new home! (id:59646)
50 Kingsbridge Garden Circle Circle Unit# 208
Mississauga, Ontario
Welcome to urban living at its finest! This spacious 2-bedroom condo boasts two generously sized bedrooms, perfect for relaxation and comfort. The layout also includes a dedicated office space, ideal for remote work or study. With two parking spaces, you'll have ample room for your vehicles, a rare find in this prime location. Situated just minutes from Square One Shopping Centre, you'll enjoy easy access to world-class shopping, dining, and entertainment. Whether you're commuting or enjoying local amenities, this central location offers the perfect blend of convenience and lifestyle. Don't miss out on this fantastic opportunity! (id:59646)
75 Maureen Avenue
Welland, Ontario
WELCOME TO LIFE ON MAUREEN AVENUE AND WELCOME TO THE GOOD LIFE AT #75. THIS HOME IS SITUATED NICELY ON ONE OF THE NICEST STREETS IN WELLAND. PRIDE OF OWNERSHIP IS EVIDENT ON THIS QUIET TREE-LINED STREET. BUYERS WILL LOVE THE PRIVATE RESORT-STYLE BACKYARD WITH IN GROUND POOL - GARDEN SHED - AND A FULL SECRET BACKYARD ON THE OTHER SIDE OF THE CEDAR TREES. THE YARD IS FULLY FENCED - BOASTS AN ABUNDANCE OF SUNSHINE AND EASY ACCESS TO THE HOUSE INTERIOR AND LOWER LEVEL WASHROOM. THIS IS THE PERFECT PLACE FOR THOSE HAVE KIDS - DOGS - AND THOSE THAT LIKE TO BBQ - SUNTAN AND ENTERTAIN. UPON ENTRY BUYERS WILL BE IMPRESSED WITH THE CARPET FREE INTERIOR WITH THE LIVING AND DINING ROOMS FEATURING NEW HARDWOOD FLOORING. THE LOWER LEVEL FEATURES AN ADDITIONAL BEDROOM - LARGE RECROOM WITH GAS FIREPLACE AND A 3-PIECE BATHROOM. EASY IN-LAW POTENTIAL AND MULTI-GENERATIONAL SET UP HERE WITH A FULL SEPARATE ENTRANCE. FURTHER DOWN IN THE BASEMENT - THERE IS A BONUS GAMES ROOM. THE UPPER LEVEL IS FULLY CARPET FREE AND HOSTS GOOD-SIZED BEDROOMS. NO SHORTAGE OF SPACE IN THIS HOME. FLEXIBLE CLOSING AND READY FOR THE NEW OWNERS!! (id:59646)
290 Woodridge Drive
Mannheim, Ontario
Premier Estate and Multigenerational home with exceptional interior and exterior layout made for entertaining or living tranquilly in the village of Mannheim Estates, bordering Kitchener/Waterloo, where will you find an 80’ x 212’ Lot (0.389 acres), Triple garage, with over 5,600 sq. ft. of living space that includes 5 bedrooms and 5 Bathrooms (2 ensuites) with the timeless curb appeal and small-town feel just minutes from Shopping Centers and Expressway. This home was constructed to last, finished in brick and stone all around with TJI (engineered wood joists), plywood throughout, 9' main floor ceilings, 8' upper and lower-level ceilings, walk-down entry to the basement from the garage, walk-up entry from the basement to rear yard. Some additional features included a grand 2-story Foyer, 2 separate living rooms, a bright eat-in dinette, and a 2-story dining area/games rooms. Chef's Kitchen with built-in appliances, Island, and granite countertops. Primary bedroom with coffered ceilings, huge walk-in closet (7'8 x 12'), a privileged entryway to loft office/gym open to the main floor below, a second primary bedroom featuring double closets and 3pc ensuite, renovated upper main bathroom. Updated and freshly painted basement with wet bar, waterfall feature wall, rec room with built-in speakers, gas fireplace, a 5th bedroom, and finished 3 pc bathroom. Boasts a 9-car concrete driveway, professionally landscaped front yard and backyard, 3-tier cedar deck, pond, mature treed rear yard, fenced, updated exterior lighting, irrigation system, roof replaced (2019), A/C (2023), Main floor mudroom with laundry, intercom system, updated powder room, cold room, TVs included, appliances included, and a Vanee air purifier. (id:59646)
796468 19 Grey Road Unit# 216
The Blue Mountains, Ontario
Luxurious Turnkey Ski-In/Ski-Out Rental at North Creek Resort. Meticulously renovated with premium finishes, this breathtaking unit is a true gem. Outfitted with new appliances, a smart thermostat, and chic furnishings, it’s fully turnkey and ready for immediate use or rental income. This Airbnb boasts 5-star reviews, loyal returning guests, and a strong rental income record. Offering exceptional value with larger square footage and full 2023 upgrades, this unit stands out. Enjoy walking access to the ski slopes and an array of amenities, including an in-ground pool, two hot tubs, and tennis courts. Additional ski locker storage and keyless entry provide convenience and ease. Ideal for year-round enjoyment, experience the excitement of winter sports and the relaxation of summer activities. Hike the Georgian and Bruce Trails, or take a 2-minute drive to Georgian Bay for swimming, paddleboarding, kayaking, and boating. Nestled between the mountains and Georgian Bay, this property offers the best of both worlds. With its unbeatable value, prime location, and extensive upgrades, this unit won’t be available for long. Don’t miss your chance to own a piece of paradise at North Creek Resort and begin creating unforgettable memories today! (id:59646)
47 Huntley Crescent
Kitchener, Ontario
Welcome to a 47 Huntley in highly desirable Westmount, where luxury and architectural brilliance converge on a picturesque, tree-lined street. Step into this breathtaking home and be captivated by the grandeur of its open living spaces, each designed to embody sophistication and comfort. The family room features soaring ceilings with stunning wooden ceiling, marble fireplace and expansive windows that frame serene views of the private, tree-lined backyard, creating an inviting and tranquil atmosphere. A seamless indoor-outdoor flow leads you to a pristine swimming pool and a covered patio, equipped with a gas fireplace, perfect for year-round entertaining and relaxation. The heart of the home, the gourmet kitchen, is a chef's dream. It boasts custom cabinetry with elegant gold hardware, expansive quartz countertops, and state-of-the-art appliances. The design is both functional and stylish, with a large island offering ample seating and a striking backdrop for social gatherings. Adjacent, the formal dining room is graced with a contemporary design, providing an ideal setting for memorable dinners. Retreat to the master suite, a sanctuary of peace and luxury. This spacious room features a private terrace with verdant views, and an en-suite bathroom that rivals a high-end spa. The bathroom is adorned with herringbone tile backsplash, dual vanities, and a freestanding soaking tub, all illuminated by sophisticated lighting that highlights the exquisite finishes and thoughtful design. Every aspect of this home, from the luxurious finishes to the harmonious architectural details, reflects a commitment to quality and design excellence. This property is not just a home; it is a masterpiece of modern living, nestled in a community that offers warmth, charm, and an exceptional lifestyle in a serene and private setting. Experience living in the heart of Westmount, where elegance meets community, and every detail is designed to perfection. (id:59646)
228 Longview Crescent
Kitchener, Ontario
Elegance and Luxury in Prestigious Deer Ridge Estates Welcome to 228 Longview Crescent, a stunning residence nestled in the esteemed community of Deer Ridge Estates. This 3018 sqft home exudes sophistication and offers an exceptional lifestyle. Upon entering, you are greeted by a striking double-sided gas fireplace that sets a warm and inviting tone. The spacious open-concept main floor is ideal for both relaxation and entertaining. Expansive windows flood the living room with natural light, while porcelain and hardwood flooring add timeless beauty. The 10 ft ceilings throughout enhance the sense of spaciousness. The gourmet kitchen is a chef's dream, featuring top-of-the-line stainless steel appliances, granite countertops, and an island with a gas cooktop and range hood. A private office with vaulted ceilings on the main floor provides an ideal workspace or study area. Upstairs, the primary suite boasts a spacious walk-in closet and an ensuite bathroom with double sinks, a soaker tub, and a walk-in shower. Three additional well-appointed bedrooms and a full bathroom complete the upper level. Step outside to your secluded backyard oasis, featuring a generous deck and beautifully landscaped gardens, perfect for outdoor gatherings and relaxation. The unfinished basement offers limitless potential for customization to suit your lifestyle needs. Deer Ridge Estates offers picturesque parks, vibrant shopping centers, the renowned Deer Ridge Golf Course, convenient access to Highway 401, and scenic trails along the Grand River. This location provides an enticing array of amenities and outdoor experiences. Experience a lifestyle of luxury and refinement in this exceptional home. (id:59646)





