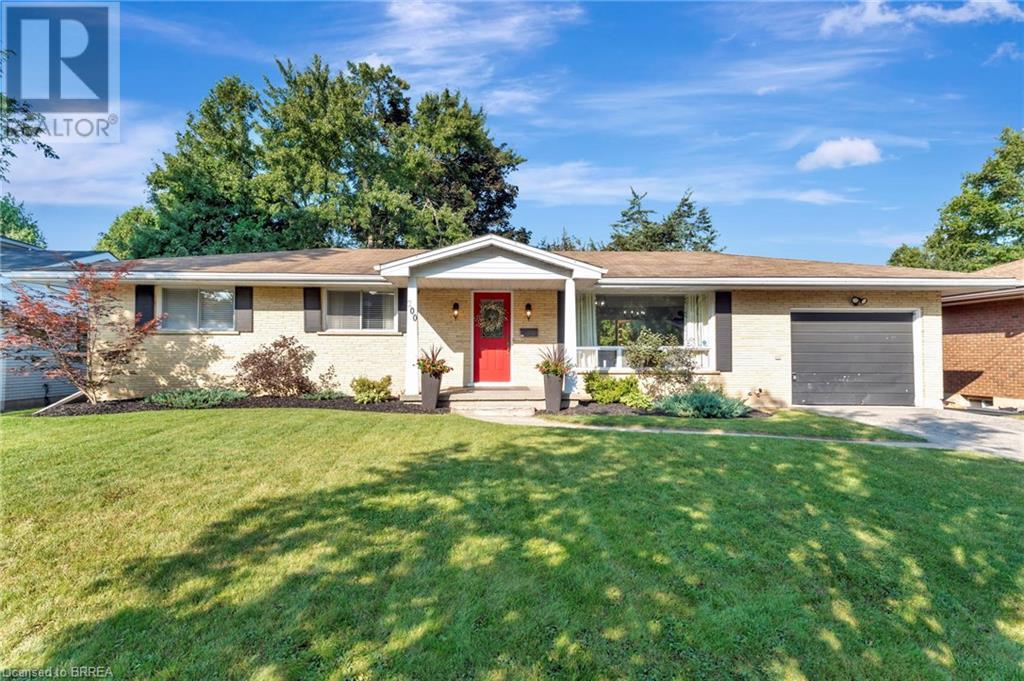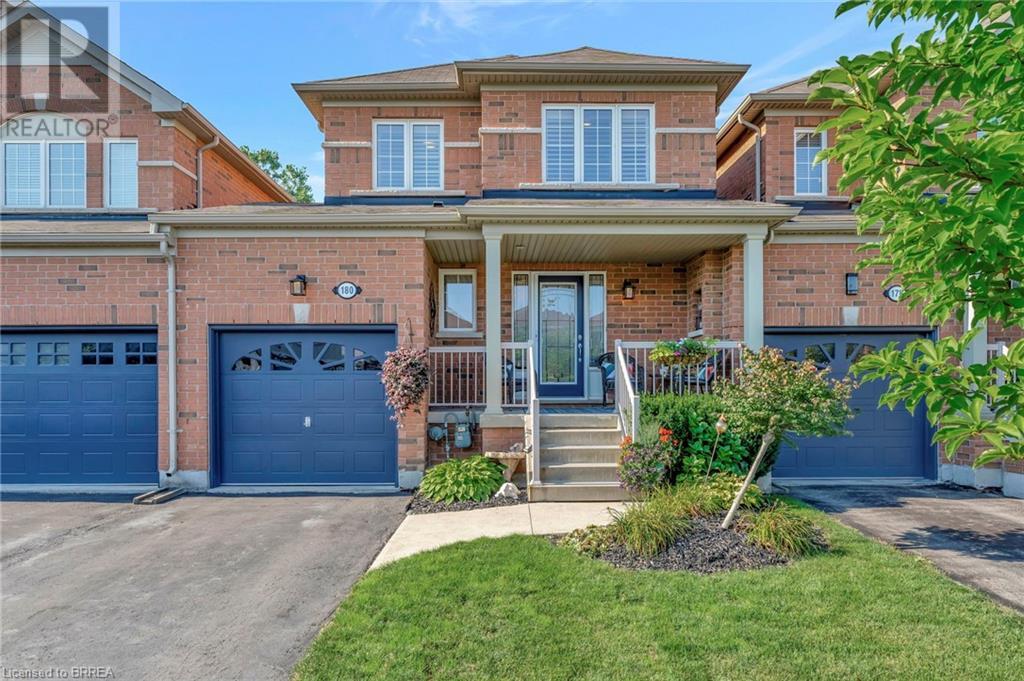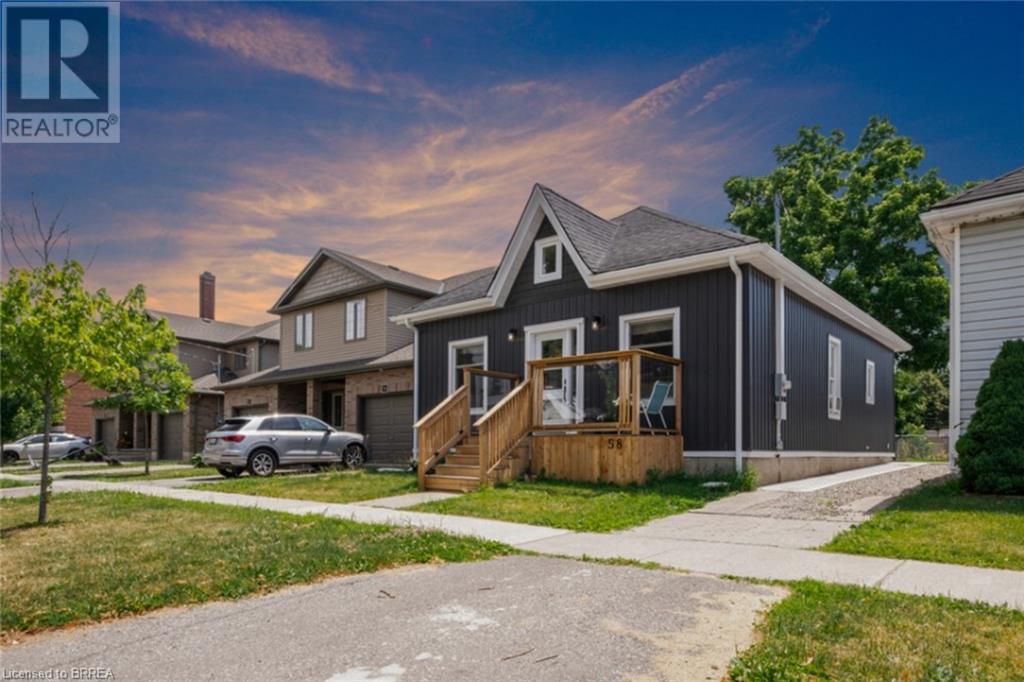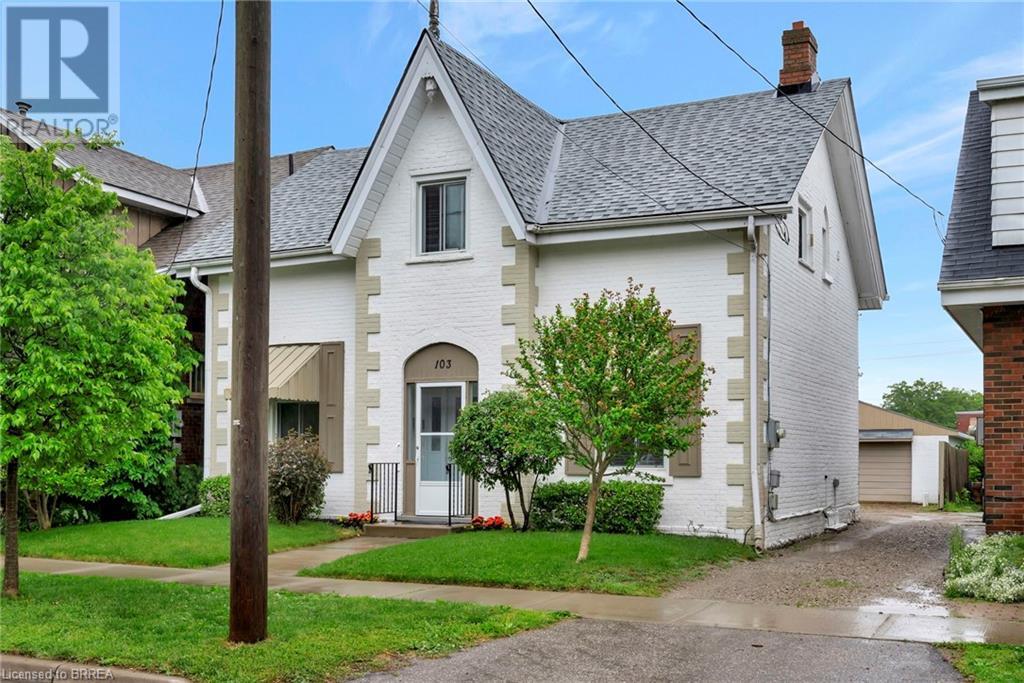6 Coulas Crescent
Waterford, Ontario
The Village of Waterford is a wonderful, friendly community and a great place to live. This lovely raised ranch home has been well loved and maintained. Oversized at 1350 sq ft on main floor, and 1200 finished on lower , the layout is open and very bright with large windows on both levels. Three bathrooms have all been updated. Kitchen appliances are all stainless. Double sinks, pot lights, round top window in LR .Hardwood floors throughout main level.Hall pantry for kitchen. Primary bedroom is oversized, has a walk in closet and updated three piece ensuite. Second bedroom on this level and full 4pc bath. All toilets have been upgraded, medicine cabinets as well and handy cabinet pull out shelving installed. Walk out from kitchen area to new deck ( railings to be completed prior to closing. ) 65' x 131' yard is beautifully landscaped with the highlight being the gorgeous pond with its cascading over rock fountain , lilly pads and friendly koi. Second deck to sit on by the pond and feel revived by the water sounds. Yard is all fenced. Lower level of this home features a large family room with gas fireplace. Den or bedroom , and two other bedrooms ( One used as storage currently). Lower level three piece bath all redone with stone feature wall, travertine tile and huge walk in shower. A great place to call home. (id:59646)
200 Memorial Drive
Brantford, Ontario
Welcome to 200 Memorial Drive—an exquisitely maintained bungalow nestled in one of Brantford's most coveted north-end neighborhoods. This charming residence is ideal for any family, boasting 4 inviting bedrooms and 2 well-appointed bathrooms. Upon entering, you'll be greeted by a generously sized living room bathed in natural light, courtesy of a large window that frames the picturesque front gardens. This space exudes warmth and comfort, enhanced by a cozy brick fireplace with an elegant wood mantle, perfect for chilly evenings. Adjacent to the living room, you'll find a spacious dining area seamlessly connected to the kitchen. The dining area is an excellent venue for family gatherings and entertaining guests. It opens directly onto a delightful back deck, making indoor-to-outdoor transitions effortless. The kitchen is a culinary enthusiast's dream. It features pristine white shaker-style cabinetry, gleaming stainless steel appliances, and a floor-to-ceiling pantry offering abundant storage. The main level also includes 3 generously sized bedrooms, including a luxurious primary suite with two expansive closets. A conveniently located 4-piece bathroom complements the space, featuring dual vanities and a relaxing tub/shower combination. Descend to the lower level, where you'll discover an extra-large recreation room, an additional bedroom, and a well-designed 3-piece bathroom. Step outside to your fully-fenced, private backyard oasis. The beautifully crafted deck is enhanced by a picturesque pergola and surrounded by mature trees, offering a serene retreat. Cool off in the above-ground pool on warm days or simply relax in your tranquil outdoor space. Additional highlights of this property include a convenient garage-to-backyard access door and a large storage shed. The home is ideally located close to shopping, Highway 403 access, and all the amenities that Brantford's North End has to offer. This home is ready to become your family's dream haven! (id:59646)
180 Thomas Avenue
Brantford, Ontario
Welcome to this immaculately maintained and exquisite 3-bedroom, 2.5-bathroom townhome in one of Brantford's most convenient areas. The main floor is bathed in abundant natural light that pours through the expansive windows adorned with custom shades. A beautiful front door and side lights enhance the radiant foyer, which features a large walk-in closet and a convenient half bath. The kitchen is a culinary delight, showcasing gleaming granite countertops, sleek, modern stainless steel appliances, a stylish backsplash, and impressive, cutting-edge upgrades, including a state-of-the-art RO system with an advanced inline alkaline filter. The home also boasts sophisticated lighting upgrades that illuminate the inviting living and dining areas. A captivating stone feature wall in the living room surrounds the cozy natural gas fireplace, and the upgraded hardwood flooring adds a touch of elegance throughout. Upstairs, you'll discover luxurious, plush carpeting that flows effortlessly throughout the space, complemented by elegant California shutters in every room. The primary bedroom features a spacious walk-in closet and a luxurious 4-piece ensuite bathroom. Additionally, there are two generously-sized bedrooms, each accompanied by a well-appointed 4-piece bathroom. The unfinished basement, complete with a convenient bathroom rough-in, eagerly awaits your creative vision and personal touches! Step outside the living room to discover a serene, fully fenced backyard and meticulously maintained grounds to create a breathtaking outdoor retreat. This expansive space boasts a natural gas hook-up for easy BBQs and a spacious two-tier deck, ideal for hosting gatherings and entertaining in style. Plus, the direct access from the garage to the backyard adds a touch of convenience to everyday living. Don’t miss out on the opportunity to own this exceptional property! (id:59646)
20 Isherwood Avenue Unit# 121
Cambridge, Ontario
Welcome to 121-20 Isherwood, the perfect home for empty nesters and downsizers in an Adult Lifestyle Living Community. This end unit condo townhouse bungalow eliminates the need for weekly outdoor maintenance in both winter and summer, as the property management company handles it all. As you open the front door, you'll step into a bright, open-concept main floor which offers a large living room, gourmet set-up kitchen, with dining area, leading to a raised deck, great for relaxing on. The primary bedroom has a walk in closet and an ensuite with a shower and separate soaker tub. Main floor also features a separate half bath with an adjoining laundry room as well as access to the lovely private deck off of the dining room. The basement features a rec room, Bedroom, and 3-pc bath with shower for any guests that you have visiting. There is a nice sized storage area which has a workshop already built in. Experience the convenience and ease of living in this Adult Community, where you can enjoy your home without the burden of the daily outside upkeep. Located close to all amenities, walking trails, and just minutes from the 401. (id:59646)
12 Campbell Farm Road
Brantford, Ontario
Discover 12 Campbell Farm Road, where the best of city living harmoniously blends with serene country charm. This magnificent, raised ranch, set on an expansive 6.97-acre estate, is the epitome of luxury and comfort. This exceptional property offers four spacious bedrooms and two modern bathrooms, perfectly designed for both relaxation and entertainment. The bright, open concept living spaces are flooded with natural light, creating an inviting ambiance ideal for family gatherings and hosting guests. The kitchen features generous counter space with a full house freshly painted, it boasts new flooring (2024) throughout both the main floor and the basement. The property is well maintained and cared for with a built-in central vacuum system and a newer updated furnace (2021), concrete patio in front and back (2024), roof (2017) and ensuring year-round comfort. Take a dip in the heated newer saltwater inground pool (2020), surrounded by a stylish deck (2023). The expansive grounds are perfect for picnics, basketball games, and leisurely afternoons spent in nature. A spacious two-car garage offers ample room for vehicles and storage. The versatile walk-out basement provides additional living space, perfect for a home office, gym, or guest suite. A newer installed septic system (2023) offers peace of mind and efficiency. This extraordinary property offers the rare opportunity with whether you seek a peaceful retreat or an elegant venue for entertaining, 12 Campbell Farm Road delivers on every front. Seize the chance to own this unparalleled estate in Brantford in Mount Pleasant area, centrally located, minutes from all the amenities and highway 403. (id:59646)
58 Brunswick Street
Brantford, Ontario
Beautifully finished inside and out!! This fabulous 1.5 storey home has been renovated top to bottom both inside and out and is ready for you to move in and enjoy! The extensive updates and attention to detail throughout are sure to impress from the moment you drive up! The exterior of the home with recently installed vinyl siding features a beautiful front porch where you can welcome friends and family. As you enter through the front door you will be drawn to the luxury vinyl flooring, pot lighting, and loads of natural light that brighten up the space. The main living room features a very attractive Electric LED fireplace that adds character and warmth to the room as well as a convenient bar. Enjoy relaxing at the end of a long day or entertaining guests in this spacious area! The newly built kitchen is spectacular!! There is loads of storage, stainless steel appliances, quartz countertops, high-end finishes, and a custom island for added convenience. The main floor also features a 4-piece bathroom which has been beautifully finished as well as 2 well-sized bedrooms. The loft upstairs makes for a bright and spacious third bedroom. Enjoy taking in the fresh summer air on your new back deck with a view of your private fenced yard. This West Brant location is great! You're close to shopping, schools, parks, the Grand River, downtown Brantford, and so much more!! (id:59646)
25 Charles Street
Simcoe, Ontario
Nestled on a tranquil street in the heart of Simcoe, Ontario, 25 Charles Street is a captivating property, featuring 4 bedrooms, 2 full bathrooms, upgrades throughout and In-Law Capability. This inviting residence offers an exceptional opportunity for those seeking a comfortable and sophisticated lifestyle, boasting an array of features that will captivate a happy family looking for their forever home. The property welcomes you with its picturesque curb appeal, and long, paved driveway leading to the double detached garage for ample amounts of parking space. Step inside to discover a well-designed floor plan that maximizes space and functionality. The living room features large windows to allow plenty of natural light, which flows directly into a spacious, formal dining room with plenty of space to entertain friends and family. The well-appointed, custom kitchen is a chef's delight, boasting sleek countertops, ample cabinet space, and state-of-the-art stainless steel appliances. The remainder of the main level features 3 spacious bedrooms, 2 full bathroom, and a beautiful covered back porch with sliding glass doors leading to the backyard. The basement of this home offers another generously sized bedroom. an oversized family room with a wet bar, plenty of storage space, a large laundry room, and a separate entrance leading to the backyard - perfect for an In-Law Suite conversion. The property extends to an inviting backyard retreat, offering a private escape to unwind and enjoy the outdoors. The outdoor space is perfect for gardening enthusiasts, family barbecues, or simply relaxing in the fresh air. This exceptional property at 25 Charles Street represents a rare opportunity to own a charming home in a desirable location; this residence offers the perfect combination of comfort, style, and convenience. Don't miss your chance to call this gem your own and experience the best of Simcoe living. (id:59646)
7 Old Hamilton Road Unit# 2
Port Dover, Ontario
The first thing you should know about this fabulous building is that there is an Elevator that goes to all 3 Floors and a Garage Door Opener on the Kitchen table for your use while you are here. It should be left on the Kitchen Table at the end of your Lease. As you walk through the front door you will find an absolutely stunning kitchen with room for a large corner table and a huge counter top complete with dishwasher. Then on the opposite wall you will find a 36 inch refrigerator with a triple door , housing water and ice. You will also find a microwave oven . All Appliances stay. That same level has a bedroom with an ensuite bath and a 3 piece ensuite bathroom off the hallway. Take the elevator up to the second floor- The large front master bedroom balcony overlooks the lake ! The Bedroom area is Huge! It has room for 2 Comfy sofas, making it a great space to turn into a home office. It also has a two piece bathroom off the master bedroom! As well as a large clothes closet. If you walk down the upstairs hallway you will see the washer and dryer the perfect place to do your laundry. There are 2 more bedrooms on that floor and another bathroom! Now take the elevator to the basement where you will find a walk in shower and a clothes closet. All in a fabulous home! Furniture will be removed before closing, the kitchen stools are negotiable. (id:59646)
103 William Street
Brantford, Ontario
Explore this expansive single-family residence nestled at 103 William Street, where charm seamlessly merges with functionality. This ready-to-occupy haven, featuring 5 bedrooms and 2 bathrooms, lays the foundation for both comfortable living and lucrative ventures, with the potential to generate additional income. Step inside the main level to be greeted by a luminous foyer, leading seamlessly to a tastefully adorned living space, enhanced by generous baseboards and a soothing neutral palette. Adjacent to the living room is a large dining area that beckons for lively family gatherings, while the chef-inspired kitchen dazzles with white cabinetry, sleek black countertops, and an inviting backsplash. Connected to the kitchen is the breakfast nook where you can entertain effortlessly with sliding glass doors opening to a covered deck, extending to a private backyard sanctuary. The main level also presents two bedrooms perfect for guests, accompanied on this level by a convenient 3-piece washroom and a practical laundry area. Ascend to the upper level to discover the large serene primary bedroom, and two additional spacious bedrooms, each adorned in timeless neutral tones and boasting carpet-free flooring—a haven for both children and guests. Here, a luxurious 4-piece washroom awaits, complete with a separate shower and indulgent soaker tub, offering the perfect retreat after a long day. Other amenities include an extended driveway, effortlessly accommodating multiple vehicles, alongside a spacious detached garage. Outfitted with rough-ins for full services, it offers remarkable versatility, whether envisioned as a charming garden suite or a craftsman's retreat. Discover the epitome of comfort and potential at 103 William Street. Book your showing today! (id:59646)
29 Ashgrove Avenue
Brantford, Ontario
Luxurious Move-In Ready Bungalow in Cedarland. Welcome to 29 Ashgrove Avenue, a beautifully renovated raised bungalow in the sought-after Cedarland neighbourhood. This 4 bedroom, 2 bath home offers modern comfort and high-end finishes throughout. The foyer greets you with stunning porcelain tiles, wainscoting, and convenient access to both the garage and fully fenced backyard. The open-concept living and dining space is perfect for entertaining, featuring wide plank engineered hardwood floors, an accent wall, and stylish light fixtures. The gourmet kitchen is a chef's dream, boasting white shaker cabinets, quartz countertops, a double waterfall island with a built-in beverage fridge, and stainless-steel appliances. The primary bedroom is spacious and bright, while two additional bedrooms with engineered hardwood and closets complete the main floor with a stunning bathroom. The fully finished basement features luxury vinyl flooring, 8' ceilings, new pot lights, and a gas fireplace with sleek flat stone. The large rec room, office space, and additional bedroom offer versatile living options. The updated 3-piece bath includes black porcelain tiles, a floating vanity, and a custom glass shower with matte black finishes. The backyard is designed for outdoor living, with a concrete patio and gazebo for relaxing or entertaining. The double driveway, covered porch, new front door, and upgraded soffit lighting enhance curb appeal. With 11 new windows and a 25-year transferable warranty, this home is completely move-in ready. This property also includes a renovated laundry room with cabinet storage, a pet shower, and new washer and dryer. With its impeccable finishes and prime location, 29 Ashgrove Avenue is ready for you to call home! (id:59646)
1175 Concession Rd 12
Langton, Ontario
Escape to the perfect rural retreat with this extensively and beautifully rebuilt 3-bedroom, 2-bathroom home situated on a spacious double lot and professionally landscaped with gorgeous gardens. This property offers the best of country living. Step inside to an open-concept layout, featuring a stunning kitchen (2018) with a copper farm sink, granite countertops and plenty of space designed for entertaining. With only four easy steps to reach the bedrooms and just a few more to access the lower bedroom, this home is ideal for those who prefer to avoid many stairs. Additionally, the property includes a separate entrance from the basement to the backyard and lots of storage. Enjoy the lush landscaped backyard from your deck, with plenty of space for outdoor activities. A detached garage and workshop are perfect for hobbies or extra storage, and a dedicated dog pen makes it pet-friendly, the property is fully fenced. This home is a true gem for those seeking space, serenity, and style. Nothing needs to be done, just move in and enjoy ( Metal roof 2016, Windows 2016, Fence 2016, Façade 2018, 100 Amp Panel 2019 plus 30 Amp in the Garage, Generac 2019, Sump pump 2016, Furnace 2017, Water heater 2017, A/C 2019, Septic system 2017). (id:59646)
22 Morris Street
Paris, Ontario
Almost 3000sqft of living space with over 150k in UPGRADES, FINISHED BASEMENT WITH SEPARATE ENTRANCE! Welcome to 22 Morris St, this home seamlessly blends style, functionality, and comfort. As you enter through the DOUBLE DOORS you step inside the grand foyer and into a home with high ceilings, natural light, spacious living and lavish finishes. This open concept layout connects the living, dining and kitchen area. This DREAM kitchen won't disappoint offering a LARGE island, Quartz countertop, WALK IN PANTRY, and an area which would be great for a coffee or wine bar. Through this area is a private dining room perfect for those fancy family dinners. Walking though the living room you will head towards a hallway which has an OFFICE, 2pc powder room, and access to the double car garage, and a 2 BEDROOM, 2 BATHROOM FINISHED BASEMENT WITH A FIREPLACE AND SEPARATE ENTRANCE!!!! Once you head upstairs to the left you will find a loft area which can be used as a 5th bedroom, entertainment space, or a playroom. UPSTAIRS laundry room with ample space. The primary bedroom has HIS/HER WALK IN CLOSETS, with a 5pc ensuite offering HIS/HER SINKS. 3 additional bedrooms and 2 additional bathrooms. A well designed living space in the area of Cobblestone in Paris walking distance to Cobblestone Elementary School and Sacred Heart School. Tankless water heater is owned, there is rough-in for a kitchen in the basement, gas line for stove and outdoor BBQ! Minutes away from 403, stores, downtown, and more. (id:59646)













