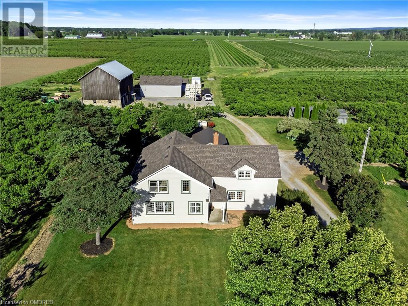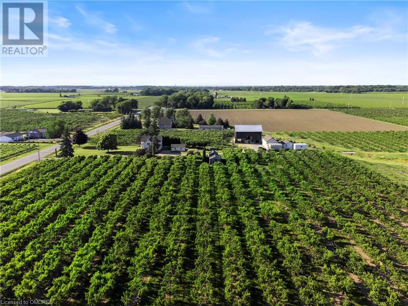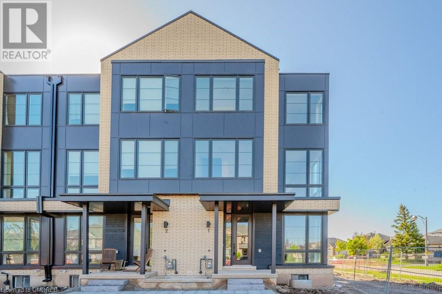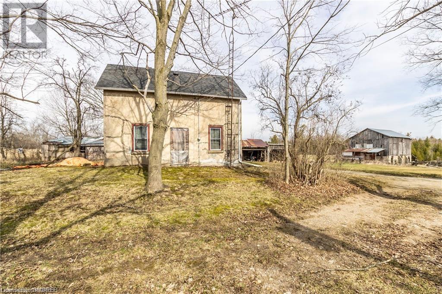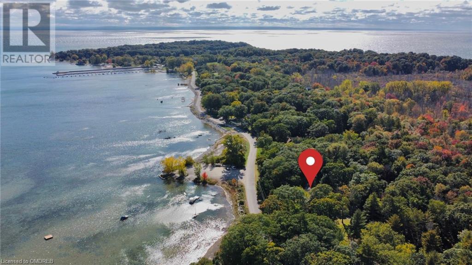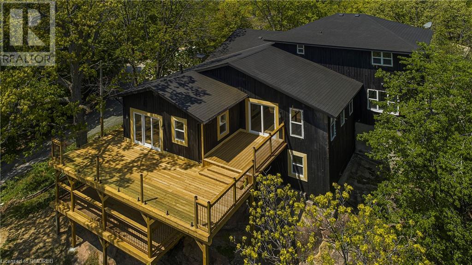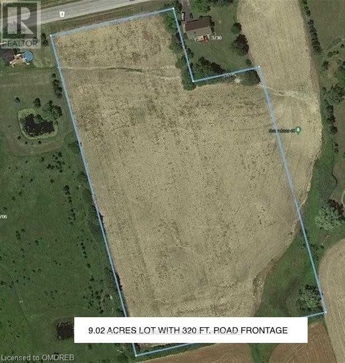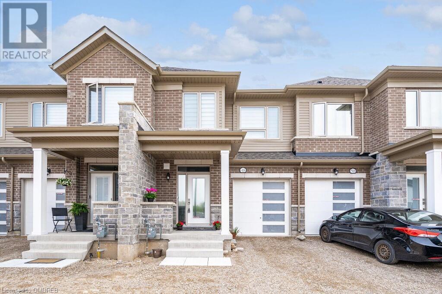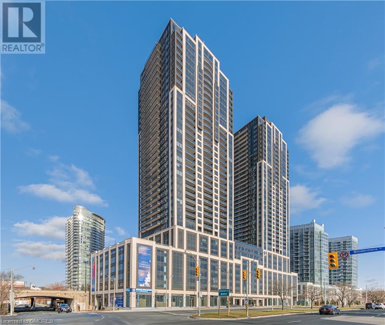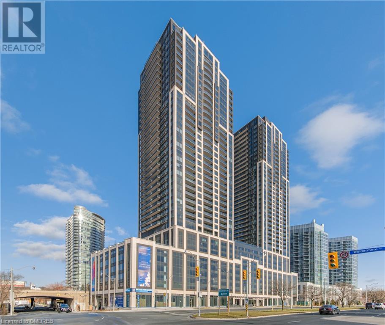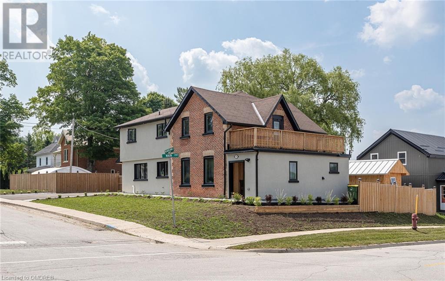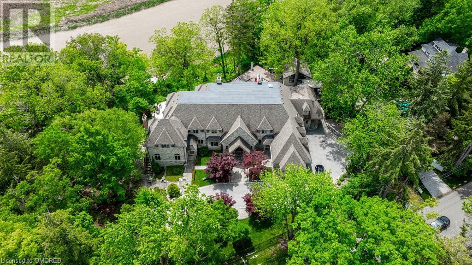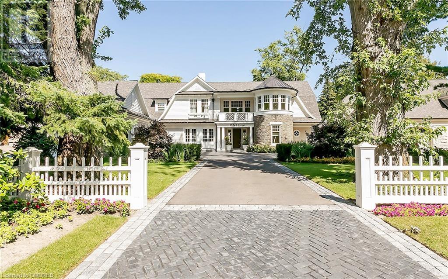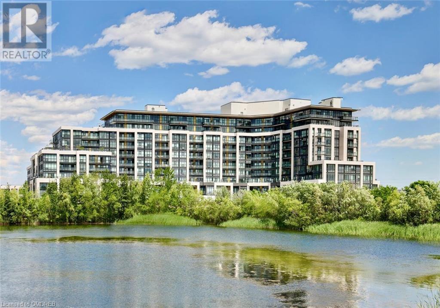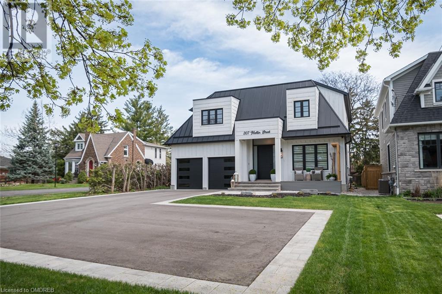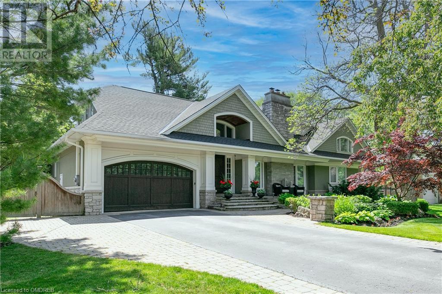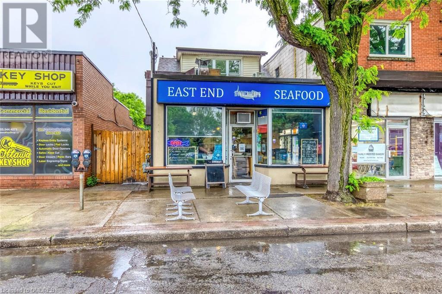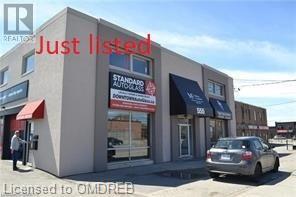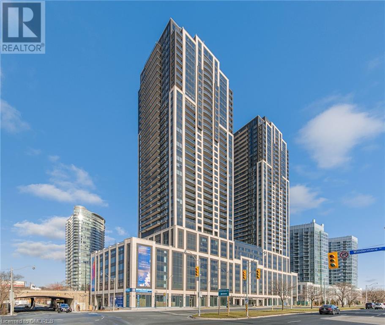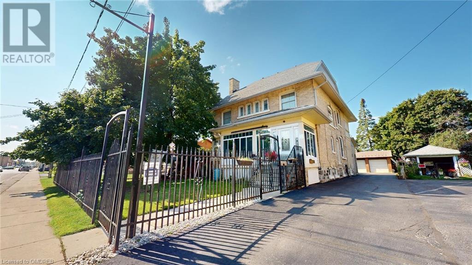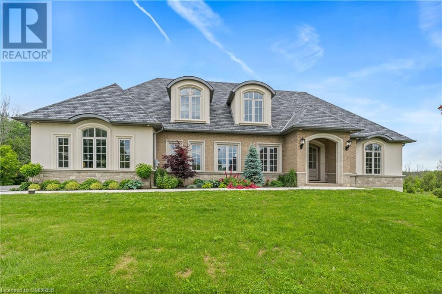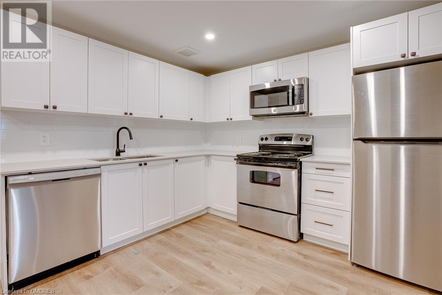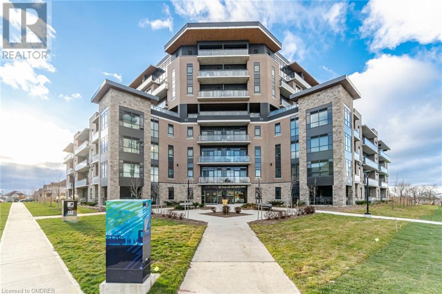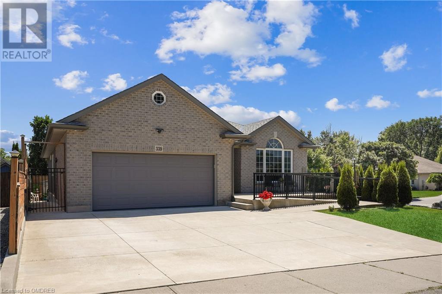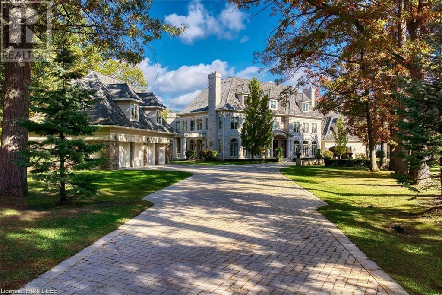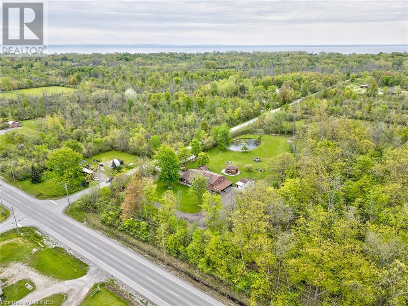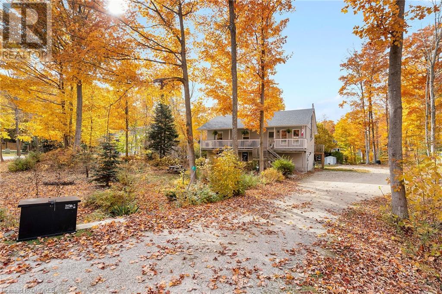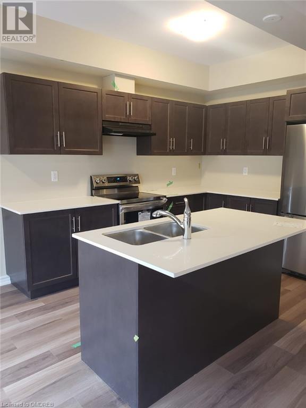1581 Concession 2 Road
Niagara-On-The-Lake, Ontario
A meticulously cared-for farmhouse sits amongst blossoming sweet peach and nectarine trees. At over 2,400 sq.ft, minutes from the romance of the historic old town of Niagara on the Lake, it is poised for renovation, addition, or new build to suit. Available for the first time in 60 years, the building envelope offers the potential for a 4,000+ sq. ft estate home, anchored by the pristine countryside, lush surrounding vineyards and privileged ownership of a private 20+ acre well-maintained orchards, currently leased to a reputable, sustainability-minded grower, providing orchard maintenance and additional income. There are additional value considerations for the overall 22.6-acre estate in the unique Niagara microclimate, such as two-road access, separated residential and agricultural uses, a breathtaking large barn with hand-hewn beams from the mid-1800s, exceptionally fertile clay/sandy loam mixed soil, the Harrison irrigation/drainage creek running through it and ideal for growing vineyards as well. Strong potential for restoration and a complementary combination of future uses such as an estate winery, port/wine production, distillery, a destination wedding venue, a bed-or-breakfast, or sustainable 'local farm to table' upscale market. With its prized location and exceptional features, this property is a rare find in the Niagara Region and is poised to be a fantastic family estate of significance for a savvy buyer. (id:59646)
1581 Concession 2 Road
Niagara-On-The-Lake, Ontario
A 22.58-acre estate, minutes from the ‘prettiest town in Canada’, the historic Niagara-on-the-Lake, wine routes, Niagara River, and Lake Ontario, in the unique fruit-growing micro-climate of Niagara. Currently, a 20+ acre fully planted and well-maintained peach orchard with two-road access. Featuring a 2,424 sq.ft meticulously cared-for farmhouse and a breath-taking large barn with hand-hewn beams from the mid-1800s. The deep-rooted soil, consisting of fertile clay and sandy loam, is fully undertrained and irrigated by the Harrison irrigation/drainage system, also making it perfect for growing rich vineyards, and producing bold wines with a prestigious estate label. Located in historic Niagara-On-The-Lake, one of Canada's most distinguished wine-producing regions, this property is uniquely surrounded by endless vineyard views and zoned farmlands to protect your investment and future plans. In addition, there are several other Niagara agribusiness-related suggested uses, such as a destination wedding venue, additional guest home(s), port wine production, distillery, estate winery, or a sustainable 'local farm to table’ upscale market. With its prime location and exceptional features, this property is a rare find in the Niagara Region and is poised to be a fantastic family estate of significance for a savvy investor. *It is the purchaser’s responsibility to obtain planning and use approvals to their requirements. Professional property use consultants familiar with this area, zonings, and allowed uses are available. (id:59646)
140 Gage Avenue N
Hamilton, Ontario
Calling all investors! Renovated legal duplex with income potential in the basement. 3 bedroom main floor unit with newly renovated kitchen, ceramic flooring, living room, new 4 pc bathroom and in-suite washer and dryer. The upper level is a 2 bedroom apartment with updated vinyl flooring, kitchen with ceramic tiles and 4 pc bathroom. Each unit separately metered. Each unit comes with one parking spot. Located in an area with high rental demand this will make for a sound investment. Close to all amenities, Tim Hortons Field, Bernie Morelli Recreation Centre, schools, public transit and highway access. (id:59646)
140 Gage Avenue N
Hamilton, Ontario
Calling all investors! Renovated legal duplex with income potential in the basement. 3 bedroom main floor unit with newly renovated kitchen, ceramic flooring, living room, new 4 pc bathroom and in-suite washer and dryer. The upper level is a 2 bedroom apartment with updated vinyl flooring, kitchen with ceramic tiles and 4 pc bathroom. Each unit separately metered. Each unit comes with one parking spot. Located in an area with high rental demand this will make for a sound investment. Close to all amenities, Tim Hortons Field, Bernie Morelli Recreation Centre, schools, public transit and highway access. (id:59646)
2273 Turnberry Road Unit# 1
Burlington, Ontario
Introducing 2273 Turnberry Road, #1, a brand new executive end-unit townhome nestled within an exclusive enclave in Millcroft! This residence offers a lifestyle of refined luxury, set amidst a community renowned for its top-rated schools, Millcroft Golf and Country Club, vibrant shopping, dining options, and easy highway access. The extended-height windows flood the interior with natural light. Quality built by Branthaven, the Knightsbridge model boasts approximately 2,415 square feet of luxurious living space (including 270 square feet in the finished basement) and over $60,000 in upgrades. The main level hosts a guest bedroom with a four-piece ensuite. The open-plan second level, with 9’ ceilings, is perfect for entertaining, and features an expansive living room, dining room, and a chef-inspired kitchen equipped with quartz countertops, high-end stainless steel appliances, large island, and French door access to terrace. Ascending to the third level, discover the oversized primary retreat complete with a three-piece ensuite, two additional well-sized bedrooms, a four-piece main bathroom, and a convenient laundry room. Outdoor entertaining is effortless on the partially covered terrace with a gas barbecue hook-up and plenty of space for a dining area. Additional highlights include prefinished oak engineered hardwood flooring, 8’ interior doors, a spacious recreation room and ample storage space in the basement, along with inside access to the oversized two-car garage. This luxury townhome is situated on the premier lot of this subdivision and offers ideal south-west exposure and panoramic views of the Niagara Escarpment. (some images contain virtual staging) (id:59646)
11678 Regional Road 25 Road
Halton Hills, Ontario
Awesome Piece Of Property, Approximately 92 Acres With About 60 Acres Workable Plus Treed Area And Stream. The Farmhouse Has Some Upgrades, Newer Windows, Recent Shingles But Requires Renovating. Set Well Back In On The Property With A Bank Barn. There Is Also A 34' X 60' Steel Clad Workshop. This Property Has Halton Conservation Coverage And Is Within The Greenbelt. This Is An Estate Sale And As Such It Is Being Sold As Is , No Warranties Provided By The Seller. (id:59646)
110 Concession 11 Road E
Hamilton, Ontario
Nestled on 10 private acres, this luxurious Victorian-style home offers 5,400 sq. ft. of meticulously finished living space. The gourmet kitchen features top-of-the-line appliances and quartz countertops. A cozy family room boasts a stone fireplace and bay windows, while an extra-large dining room invites grand gatherings. The upper-level primary suite offers a large dressing room, private balcony and luxurious ensuite bathroom. An additional 3 bedrooms & 2 bathrooms on this level are designed with comfort and style in mind, providing ample space for family or guests The lower level with 2 walkouts and patios offers an extra bedroom, bathroom, kitchen, and a recreation room, seamlessly extending the home's living areas. This property showcases luxury living with its exquisite design and seamless indoor-outdoor integration. Enjoy the tranquil countryside on 10 acres, where nature's beauty and modern living conveniences coexist.Close to all amenities this coveted neighborhood known for its schools, proximity to various recreational amenities, conservation trails, Kelso ski Hill, outdoor skating, cycling routes, private tennis club. (id:59646)
683 Point Abino Rd S Road S
Crystal Beach, Ontario
Shore Oaks, a once in a lifetime opportunity to own a magical turn of the 20th century estate, built on the largest lot, overlooking Abino Bay. The pictures & video tour say it all! Endless possibilities for an investor or end user w/over 23 acres of majestic lake views, woodlands & private trails, perfect for an event venue, bed & breakfast, or a new residential development. Family owned since 1945, currently designed to host large scale social events, & family gatherings. Offering 2 residences consisting of a 4216 sq. ft. 6 bdrm/4bthrm main house and a 2bdrm/1bthrm guest house, a huge horse barn, & stone utility building. A winding gravel driveway leads through the landscaped grounds w/towering trees, ivy kissed stone seawall, & wrought iron gates. Built in 1903, Shore Oaks oozes the style of bygone eras w/incredible vistas of Lake Erie. Many, if not all of the original architectural details are perfectly preserved & maintained. Hand crafted features incld: 3 enormous stone fireplaces w/solid wood mantels, hand hune ceiling beams, solid oak floors, grand oak main staircase + a rear service staircase, solid wood panelling with 6” deep picture rail, 8” baseboards, waterview wrap around porches (open & screened), stone pillars, chimneys & exterior walls, double hung windows, the list goes on. The guest house is tucked back to the entrance of the woodlands featuring it's own sewer, gas & hydro hookup, full kitchen, a great room w/soaring pine covered cathedral ceilings, stone fireplace, & a screened porch. The horse barn incld: 6 existing stables with materials to add many more, partial second floor, two garage doors & barn door for movement of vehicles & animals. An unforgettable property located close to the former CPGA tour stop, Cherry Hill golf club, boutiques & restaurants of Crystal Beach & Ridgeway, boat clubs, white sand beaches, & a stones throw from the private Buffalo Canoe Club w/restaurants, tennis, marina, and renowned sailing regattas. (id:59646)
807 Mountain Trail Lane
Lyndhurst, Ontario
Welcome to 807 Mountain Trail Lane, a serene retreat nestled atop a mountain. This recently renovated property offers a modern oasis that can be enjoyed year-round. With its spacious center island , gorgeous hardwood throughout, all new fixtures and expansive wrap-around decks, this home is perfect for entertaining. Featuring 5 bedrooms including a separate entry walk-out suite with a second kitchen, there's plenty of space for your family and friends. Ample parking is available as well. Located on a private bay on Whitefish Lake, which is part of the Rideau System, you'll have endless opportunities for boating, kayaking, and fishing right from your own private docks. Enjoy breathtaking sunsets and sunrises from the multi-tier wrap-around decking or relax on the waterfront deck and dock. The dock accommodates larger boats, with previous owners having kept a 32'+ boat there. Take a boat ride to the nearby village of Seeley's Bay for dining or explore the interconnected lakes on the Rideau system. If you're seeking a blend of modern luxury and natural beauty, this property is the ideal choice. It's conveniently located just 1.5 hours from Ottawa and a little over 2.5 hours from Toronto (id:59646)
3718 Rainham Road
Selkirk, Ontario
Potential ! Potential !!!Incredible Opportunity to own Desirable 9.02 Acers Residential Building Lot , 319.98Ft Of Paved Road Frontage Located Mins W Of Selkirk - 45 Min From Hamilton, Hwy 403 - 15 Mins East Of Port Dover - Near Lake Erie. Paved Road Frontage Enough Acreage For Small Hobby Farm. Driveway W/Culvert Installed & Utility N/Gas At/Near Lot Line. Possible to Build Dream Custom Home !!! (id:59646)
1928 Lakeshore Boulevard W Unit# 3906
Toronto, Ontario
SOUTH East Corner Lake View Suite. Brand New 974 sqft, 2 Bedroom, 2 Baths LE-W Plan, Clear SOUTH Water View At Mirabella West Tower. Architecturally Stunning & Meticulous Built Quality By Award Winning Builder. Epic Views SOUTH To Lake Ontario & The Toronto Skyline South East. Enjoy Completely Unobstructed Forever Panoramic Beauty On Your Private LOGGIA, Luxury Upgrades By Builder & Extras Throughout. 10,000 sqft Of Indoor Amenities Exclusive To Each Tower, + 18,000 sqft Of Shared Landscaped Outdoor Areas + BBQs & Dining/Lounge. Sought After HIGH PARK/SWANSEA Neighborhood. Mins to Roncesvalles, Bloor West Village, High Park, TTC & All Highways, 15 Min To Airport, Miles Of Walking/Biking On Martin Goodman Trail & The Beach Are At Your Front Door! World Class Central Park Style Towers, Indoor Pool (Lakeview), Saunas, Expansive 2 Guests Suites Per Tower, 24 hr Concierge, Other Is Loggia/Terrace, Builder Listing. (id:59646)
48 Edminston Drive
Fergus, Ontario
Brand new freehold townhouse offers 3 spacious bedrooms 2.5 washrooms, located in a rapidly growing area of Fergus with bright spacious and airy open concept. Minutest to downtown Fergus, hospital, and famous Elora Gorge Conservation where you can spend quality time. This beautifully designed home of a modern and spacious layout, perfect for comfortable family living home. This home has NO POTL or Condo Fees. (id:59646)
1926 Lake Shore Boulevard W Unit# 3709e
Toronto, Ontario
SOUTH West Corner Suite. Brand New 977 sqft, 2 Bedroom+Den, 2 Baths LW Plan. With Kitchen Island. Clear SOUTH LakeView at Mirabella EAST Tower. Architecturally Stunning & Meticulous Built Quality by Award Winning Builder. Epic Views SOUTH to Lake Ontario & the Panoramic SE & SW. Enjoy completely Unobstructed Forever South Lake Front Beauty on your Private LOGGIA. LuxuryUpgrades by Builder & Extras throughout. 10,000 sq.ft. of Indoor Amenities Exclusive to each tower, +18,000 sq.ft. of shared Landscaped Outdoor Areas +BBQ’s & Dining/Lounge. Sought after HIGH PARK/SWANSEA Neighborhood. Mins to, Roncesvalles, BloorWestVillage, HighPark, TTC & all Hiways, 15min to Airport. Miles of Walking/Biking on MartinGoodmanTrail & The Beach are at your front door! WorldClass “Central Park” Style Towers, IndoorPool (LakeView),Saunas, Expansive PartyRm w/CateringKitchen, Gym (ParkView) Library,YogaStudio, Children’s PlayArea, 2 GuestSuites per tower, 24- hr Concierge.Suite is Staged. Other is Loggia/Terrace. (id:59646)
1926 Lake Shore Boulevard W Unit# 3902e
Toronto, Ontario
Extraordinary HIGH PARK Views. North East Corner Suite. Brand New 995 sqft, THREE Bedroom, 2.5 Baths, HN3 Plan. Stunning Park Views and Grenadier Pond, + Clear East View to City Skyline at Mirabella EAST Tower. Architecturally Stunning & Meticulous Built Quality by Award Winning Builder. Epic Views Expansive 19x5 feet Balcony. Mirabella is right at Lake Ontario, Suite Upgraded by Builder with Extras throughout. 10,000 sq.ft. of Indoor Amenities Exclusive to each tower, +18,000 sq.ft. of shared Landscaped Outdoor Areas +BBQ’s & Dining/Lounge. Sought after HIGH PARK/SWANSEA Neighborhood. Mins to, Roncesvalles, BloorWestVillage, HighPark, TTC & all Hiways, 15min to Airport. Miles of Walking/Biking on MartinGoodmanTrail & The Beach are at your front door! WorldClass “Central Park” Style Towers, IndoorPool (SOUTH LakeView),Saunas, Expansive PartyRm w/CateringKitchen, Gym (ParkView) Library,YogaStudio, Children’s PlayArea, 2 GuestSuites per tower, 24- hr Concierge. Other is Balcony. (id:59646)
157 Main Street W
Markdale, Ontario
Newly renovated 2 unit dwelling. 2 separate entrances at front of the house. First unit has living/dining/kitchen and 3 brs, 2 baths, balcony with seating area, & separate laundry. Second unit has living/dining/kitchen (custom built wooden dining table & bench) & 3 brs, 2 baths, master bedroom has walkout balcony, basement rec room, room for an office/br, separate laundry & separate entrance from basement. Each unit has brand new kitchen cabinets, countertops, & stainless steel appliances. One of a kind property great for extended family or owner+rental. Driveway (22), new exterior stucco, new poured concrete front & side walkways, new electrical wiring, new plumbing, new furnace, new tankless water tank, new AC, switched from electrical to natural gas, new windows. Privacy fence built around both backyards. Can sell furnished. Walking distance to downtown for shopping, Rotary Park, & the Rail Trail for hiking & biking. A 10++ (id:59646)
1579 Anstruther Lake Road Unit# 20
North Kawartha Twp, Ontario
Take a look at this stunning property. Unit 20 is located in a 25 unit freehold condo townhouse complex located on Anstruther Lake inside Kawartha Highlands Provincial Park. This amazing complex offers a Marina at no additional cost to keep your boat ready to go, two swimming docks, a beach area, beautiful grounds, and separate storage for each unit. There is ample parking for you and all your guests. This end unit townhouse unit is very bright and offers three bedrooms with a large primary bedroom with deck overlooking the bay. Sit in your living room, or on your back patio and enjoy those summer nights while the boats go by. Enjoy a campfire in the community campfire pit or a picnic in this fully screened in gazebo. Anstruther lake offers some amazing fishing and beautiful, calm, clean waters for swimming, water skiing, canoeing, kayaking, etc. Don't forget to take part in the Anstruther Lake regatta with the Anstruther community! Here is your perfect opportunity to start making your family memories now! (id:59646)
1420 Stavebank Road
Mississauga, Ontario
Welcome to 1420 Stavebank Road, an exquisite sanctuary nestled on a lush 1.67-acre lot with 264 ft of private river frontage. This recently renovated masterpiece offers 7 bedrooms, 12 bathrooms, and over 18,000 sq ft of meticulously designed living space. Luxurious features abound, including a grand indoor pool with a spa and waterfall, an indoor golf simulator, an outdoor putting green, and a private deck with a four-season cabana perfect for year-round entertaining. Upon arrival, you are greeted by a fully gated front yard with automatic gates and a heated circular driveway. The property accommodates 20 cars on the double-wide driveway and inside the finished 4-car garage. Guests can relax in the outdoor oasis or enjoy a seamless indoor/outdoor experience through multiple access points from the lower level. Entering through the grand solid Mahogany door with a self-locking 3-point system, you're welcomed by a 23.5 ft foyer featuring a custom Murano glass chandelier. Gleaming porcelain tile floors lead you around the main floor, illuminated by custom Murano glass chandeliers and wall sconces. Floor-to-ceiling windows in the formal family and living rooms allow natural light to flood the space, creating a warm and inviting atmosphere. Relax in the extravagant kitchen, eat-in dining area, or spacious family room, surrounded by French doors opening to a private stone patio overlooking the backyard and Credit River. (id:59646)
27 Park Avenue
Oakville, Ontario
Welcome to 27 Park Avenue, nestled in the prestigious Orchard Beach community of Old Oakville, where the allure of the Hamptons meets the tranquility of Lake Ontario. Crafted by renowned architect Gus Ricci with handpicked finishes by Studio H, this estate spans over 10,000 square feet on an expansive lot adorned with lush landscaping. A retreat awaits outdoors, boasting a resort-style infinity pool, a chic 950 square foot pool house featuring a bar, fireplace, and vaulted ceiling, alongside your personal putting green and in-ground trampoline. Inside, indulge in luxury with marble heated floors, 10-inch wide plank white oak flooring, and designer light fixtures throughout. The heart of the home is the gourmet kitchen, complete with a La Cornue oven and premium appliances, complemented by a generous pantry. With 4+1 bedrooms, two of which feature spacious dedicated study areas, sure to inspire students seeking independent study and 9 bespoke bathrooms, every corner exudes sophistication. Enhanced by a state-of-the-art security and sound system, the main floor offers a parlour, office, laundry room, formal dining room with servery, great room, and mud room off the heated garage. Descend the grand staircase to discover the fully finished lower level, featuring two full baths, a gym, extensive wine cellar, theatre room, bar, bedroom, mechanical room, media room, safe room, cedar closet, and ample storage. Park Avenue named for the horse and buggies that use to park on it when attending the polo matches in the 1800s. It was once the home of many cottagers who visited in the summer to enjoy Orchard Beach on Lake Ontario. So much history for where this timeless lakeside home resides. With a short walk to town, its proximity to the lake and the outstanding finishes throughout, it is truly one of the most gracious new homes in the area. (id:59646)
1926 Lake Shore Boulevard W Unit# Ph01
Toronto, Ontario
Extraordinary Penthouse with giant views of HIGH PARK & City Skyline South East CN Tower & Lake. Brand New 1510 sqft, THREE Bedroom,(or 2 plus library-den) 3 Full Baths, PH01e Plan. Architecturally Stunning & Meticulous Built Quality by Award Winning Builder. Expansive 20’8”x6’10” ft Terrace. Mirabella East Tower is right at Lake Ontario !,Suite is Upgraded by Builder with Extras throughout. 10,000 sq.ft. of Indoor Amenities Exclusive to each tower, +18,000 sq.ft. of shared Landscaped Outdoor Areas +BBQ’s & Dining/Lounge. Sought after HIGH PARK/SWANSEA Neighborhood. Mins to, Roncesvalles, BloorWest Village, HighPark, TTC & all Hiways, 15min to Airport. Miles of Walking/Biking on MartinGoodmanTrail & The Beach are at your front door! WorldClass “Central Park” Style Towers, IndoorPool (SOUTH LakeView),Saunas, Expansive PartyRm w/CateringKitchen, Gym (ParkView) Library,YogaStudio, Children’s PlayArea, 2 GuestSuites per tower, 24- hr Concierge. Other is Terrace. (id:59646)
405 Dundas Street W Unit# 309
Oakville, Ontario
Luxury living in Oakville's Distrikt Trailside West. Brand-new, never lived in 876 sq ft 2 bedroom, 2 bathroom executive suite, with spectacular oversized south west facing balcony w unobstructed views of Gladeside Pond, almost 190 sq ft. Bright, open-concept design, with 9' ceilings & laminate flooring. The modern kitchen features quartz counters & SS appliances. The sun-lit primary suite has a walk-in closet & ensuite 3 pcs bath, while the 2nd bedroom could also act as a den/office. This suite also offers a main 4-piece bath & ensuite laundry, as well as 1 underground parking space & storage locker. Residents of this exclusive property have access to an abundance of amenities, including 24-hour concierge for added security, double-height fitness studio equipped with cutting-edge weights & cardio equipment, as well as various indoor & outdoor spaces for yoga & Pilates. The 6th floor features a private dining room, lounge, games room, outdoor rooftop area with BBQ’s. Conveniently located within walking distance to shopping and dining options, with easy access to major highways. Property taxes not yet assessed. Includes Tarion Warranty. (id:59646)
307 Martin Street
Milton, Ontario
Step into a new beginning at 307 Martin Street in Old Milton- an unparalleled home with custom finishes and luxurious features throughout. Enjoy a spectacular view of the front yard from your private office. Enjoy hosting in this stunning main floor with an impressive chef-quality kitchen. The custom design boasts a generous walk-in pantry, luxurious 6 burner gas stove, and inviting quartz island - perfect for gathering around in the open concept living and dining room. Soaring 19 foot ceilings, adorned with wooden beams and expansive triple pane European doors and windows provide breathtaking views of your own private back yard retreat. Backyard oasis complete with stone fireplace, covered patio and mature trees. The cabana would make the perfect future pool house or 'she shed'. Retreat to your main floor primary suite, featuring an indulgent ensuite with heated floors, a soaker tub and modern glass shower. Accommodate your wardrobe elegantly within custom built-in closets throughout. Ascend the modern glass staircase, adorned with timeless shiplap to the 2nd floor. The Main Bathroom is luxurious with a grand glass shower surrounded by heated floors and convenient semi-ensuite access to 2nd bed room. The Second Primary suite is a stunning retreat, with generous closet space and an opulent ensuite boasting heated floors, natural light from the skylight above, and a grand glass shower to relax in. Step down into the lower level and find a world of possibilities awaiting you! From an extra office to ample storage, this full-featured basement has it all - including a cold cellar, 3 piece bathroom, wet bar and luxury vinyl plank flooring. Top off your experience with expansive recreation space that could be easily transformed into an in-law suite thanks to its separate entrance.Enjoy ultimate convenience as downtown restaurants, shops and trails are steps away from your doorstop.This could be your door to a new beginning in Old Milton (id:59646)
1928 Lake Shore Boulevard W Unit# Ph06w
Toronto, Ontario
Extraordinary Penthouse with giant views SOUTH to LAKE ONTARIO & City Skyline South East & South West to Humber Bay. Brand New 1539 sqft, THREE Bedroom,(or 2 plus library-den) 3 Full Baths, PH06w Plan. Architecturally Stunning & Meticulous Built Quality by Award Winning Builder. Expansive 21’x7’ ft Terrace. Mirabella WEST Tower, Suite is Upgraded by Builder with Extras throughout. 10,000 sq.ft. of Indoor Amenities Exclusive to each tower, +18,000 sq.ft. of shared Landscaped Outdoor Areas +BBQ’s & Dining/Lounge. Sought after HIGH PARK/SWANSEA Neighborhood. Mins to, Roncesvalles, BloorWestVillage, HighPark, TTC & all Hiways, 15min to Airport. Miles of Walking/Biking on MartinGoodmanTrail & The Beach are at your front door! WorldClass “Central Park” Style Towers, IndoorPool (SOUTH LakeView),Saunas, Expansive PartyRm w/CateringKitchen, Gym (ParkView) Library,YogaStudio, Children’s PlayArea, 2 GuestSuites per tower, 24- hr Concierge. Suite is staged. Other is Terrace. (id:59646)
90 John Street S Unit# 1+2+lwr
Hamilton, Ontario
Fantastic affordable retail space opportunity! Two contiguous, open-concept retail/office units that can be rented together on bustling John Street South! Steps to Hamilton's Downtown GO Station, St. Joseph's Hospital, Hamilton's downtown core, and located in the heart of Hamilton's highest density areas for population. Thousands of customers right at your doorstep, with numerous single family homes and apartment buildings all within walking distance. All the while also located on one of Hamilton's busiest transit lines. Units are currently in a vanilla shell state, landlord ready and willing to engage in buildout and renovation discussions. Listed rent is gross monthly rent, inclusive of base rent and TMI - subject lease is to be structured as semi-gross. Main floor rent based on $18.41 PSF net with TMI for 2022 estimated as $3.50 PSF, total of $21.91 per square foot gross on 2,739 square feet. This listing also includes the nearly 3,100 square foot basement space as bonus. Ideal for office or storage. (id:59646)
2376 8 Sideroad
Burlington, Ontario
Nestled in the scenic countryside of the exclusive community of Kilbride, this stunning estate offers a perfect blend of rustic charm & modern luxury. Set on a sprawling 1.79 acre lot in a storybook setting, this palatial property features Scandinavian styled architecture with exposed wood beam details & rugged Indiana Limestone façade, wrap around porch, oversized windows & grand vaulted ceilings. Newly & extensively renovated by Baeumler Quality Construction, the interior exudes an airy ambiance filled with natural light. Glass wall & door features, exposed wood beams & a thirty foot ceiling height in the great room with an oversized Indiana Limestone mantel creating a dramatic effect. Larger than life windows blend indoor & outdoor living. Fully finished walk-out basement with home theatre & glass enclosed home gym. This property also includes a finished three car garage, 3 Tesla EV chargers & a fully separate lofted guest house. Enjoy breathtaking unobstructed views of the Toronto skyline, Escarpment, Rattlesnake Point. The ultimate backyard has a floodlit hill ideal for evening tobogganing. Beautiful Killbride offers families the tranquility of nature with the convenience of quick city access. A 45 minute drive to downtown Toronto, close to Lowville Golf Club, North Burlington Tennis Club, equestrian stables, renowed hiking trails & schools. (id:59646)
118 King Street E Unit# 313
Hamilton, Ontario
Beautiful and spacious 1 bedroom in the heart of downtown. Welcome to the renowned Residence of Royal Connaught. Includes 6 appliances, upgraded tile floors, lots of granite counter space, walk-in closet, locker and breakfast area. Great loft feel with high ceilings and building that is immaculately kept. (id:59646)
2086 Elmhurst Avenue
Oakville, Ontario
Discover your dream home in prestigious Southeast Oakville, featuring over 4,000 square feet of above-ground living space and more than 6,000 square feet including finished walk-up basement. This beautiful two-story home includes a soaring ceiling foyer and three fireplaces in the living room, great room, and basement. The spacious living areas include a formal living room, dining room, gourmet kitchen, and a grand great room with a cathedral ceiling and motorized skylights.The home offers five luxurious bedrooms above ground, each with its own ensuite bathroom. The main level features two bedrooms, including the primary suite with an impressive six-piece ensuite bathroom with his and hers vanities. The second floor includes three additional bedrooms, designed for comfort and privacy, along with a versatile recreation area perfect for family gatherings or a children's play zone.The walk-up basement is designed for entertainment and relaxation, featuring a large recreation area, a home theatre space, a gentlemen's lounge with a bar, and an additional expansive bedroom with a full bathroom.Every corner of this house offers breathtaking views, particularly from the great room, where you can enjoy stunning vistas of the beautifully landscaped backyard. The front and back yards are impeccably landscaped, creating a serene and picturesque environment. The backyard is a private oasis with an in-ground swimming pool with a waterfall, a hot tub, a deck, a charming gazebo, an outdoor bar, and a cozy firepit area perfect for evening gatherings. This house is superbly located, just a short walk to the lake and within walking distance to Oakville Trafalgar High School and Maple Grove Elementary School. The property enjoys a southeast orientation, providing excellent privacy and plenty of sunlight.Experience the best of Oakville living in this magnificent home, offering the perfect blend of elegance, comfort, and convenience. (id:59646)
Vl-159 Cherrywood Avenue
Crystal Beach, Ontario
ATTENTION BUILDERS AND INVESTORS! Your chance to capture a coveted building opportunity at the end of a quiet dead-end street with a straight shot to downtown Crystal Beach and the newly developed Bay Beach Waterfont Park. This massive 75’ X 80’ double lot is located next to an open space and is elevated, offering the potential for a full basement, unique to the surrounding homes. Endless possibilities for a stunning custom seasonal or permanent residence, semidetached, or build on one lot and sell the other. R2B zoning allows for a maximum lot coverage of 50% for 1 storey and 40% for anything greater than 1 storey, the lot measures 6000 sq ft. Buyers to due their due diligence with the Town of Fort Erie to satisfy all zoning requirements for permitting, utilities, HST applicability, etc. This jewel of a location is just far enough away from the action to offer the tranquillity you are looking for but close enough to enjoy the benefits from the laid back atmosphere of this beach town. A truly dynamic place to call home with boutique shops, quaint restaurants, shops, and a world-class white sand beach. Looking for more boutiques. renowned restaurants, parks and trails, a short drive to Ridgeway will solve that. Another 15 minutes will get you over the Peace Bridge to the USA! What more do you need! (id:59646)
80 Ottawa Street N
Hamilton, Ontario
Discover a fully tenanted prime investment opportunity in the bustling heart of Ottawa Street in Hamilton, a renowned area known for its vibrant mix of retail, dining, and residential spaces. This property features a restaurant/commercial space at the front and residential units at the back, comprising two - one bedroom and one - One Bedroom In The Basement with dedicated separate entrance for each of the units and 3 car parking to provide a stable rental income. Two units were recently updated, enhancing its appeal and rental value. High visibility storefront with ample foot traffic, ideal for a variety of businesses have always been sought after for long term tenants.Convenient access to public transportation and all major roads. This property is perfectly positioned for sustained rental income and potential growth. Don't miss out on the chance to add this exceptional property to your investment portfolio. (id:59646)
555 York Street Unit# Lower
London, Ontario
Office and storage units available in the basement of the Building. Very good location. Rent each individual space or rent the whole basement. There is 2 office space and 3 storage spaces. Rent the whole basement for 1800 month Gross lease. Minimum 2 years lease. (id:59646)
242 Kerr Street Unit# 1-3
Oakville, Ontario
Prime Office Location In Trendy Kerr Street Village! Offering 2 office spaces utilities and TMI included! The units are on the main level (street level). Separate front entry for your clients with your company sign above the door. Convenient rear loading door. Walking distance to amazing restaurants, parks, and shopping. The monthly lease includes TMI and all utilities, onsite parking, a cozy meeting room and two boardroom privileges! Perfect for lawyers, accountants or any business that needs quite space to work with the flexibility to meet clients in a professional setting. Unit 1: 9'X8'= 72sq ft Unit 2: 9'3X10'5= 97sq ft. (id:59646)
27 Waterview Road
Wasaga Beach, Ontario
Spectacular Views Of Lake Overlooking Georgian Bay, Gorgeous Renovated Executive Home With Custom Finishes, 6 Bdrms + Loft, 7 Baths, Stunning Room With 26' Ceilings, Panoramic View Over Tranquil Lake, Fabulous Open Concept Layout, Gourmet Kitchen Is A Chef's Dream, Huge Rooms, Entertainer's Delight, Fabulous Bar Area Overlooks Lake, 4770 Sq.Ft Of Luxurious Finished Living Space, Ultimate Luxury Lifestyle, Private Clubhouse, Salt Water Pool, Sauna, Exercise Room & Party Room, Includes Snow Removal, Lawn Maintenance & Landscaping! Quiet Family Friendly Street, Porcelain Hardwood Floors On All Levels, Modern Stainless Steel Railings, Speakers throughout, Master Bdrm Retreat Features Spa-Like 5 Pc Ensuite Bath & breathtaking View Over Lake, Open Concept 2nd Level Loft, Modern Prof Finished Bsmt With Huge Family Room, 2 Bdrms, 2 Baths And Large Storage Room, Ideal Lifestyle On Lake, Close To Golf, Skiing, Trails & Charming Collingwood. (id:59646)
460 Dundas Street E Unit# 519
Waterdown, Ontario
Welcome to This Stunning New Condo in ‘Trend Living 2’, the Highly Sought After New Horizon Development in Waterdown. Premium corner 2 Bedroom unit, 1 full bath and spacious 1650sf Terrace! Yes, you read that correctly, 1650sf!!! Perfect for Outdoor Entertainer, the Executive, the Dog Owner, the Retiree, or the Young Professional. This Unit features 10ft ceilings! Convenient in suite laundry, Tile and laminate floors. Open Floor Plan Kitchen and Great Room. Kitchen offers White shaker style cabinetry, Elegant White Quartz Counter tops, new Stainless Steel Appliances and Island with double sink and seating for 4. Large Great room with access to wrap around Terrace. Primary Bedroom and second Bedroom with double sliding door closet. Beautiful 4 piece barrier-free bathroom complete with soaker tub. Amazing floor to ceiling windows tastefully upgraded with modern Zebra blinds provides plenty of Natural Light in every room and other upgrades! Includes 1 Parking space and same floor storage unit. Enjoy All of the Fabulous Amenities that this Building has to Offer Including Environmentally Friendly Geothermal Heating and AC, Party Rooms, Modern Fitness Facilities, Bike Room, Same floor Patio with BBQ’s. Property Is Conveniently Located Minutes Away From Hwy 403 & Hwy 407, Aldershot GO Station. Enjoy a Hike along the Amazing trails and view the ‘Smokey Hollow’ Waterfall close by. You will enjoy living in this bright, sleek and stylish suite, a lease opportunity you don’t want to miss. (id:59646)
4185 Shipp Drive Unit# 512
Mississauga, Ontario
This Fully Renovated, Newly Refurbished Executive Two-bedroom Condo At Square One Offers A Contemporary Living Space That Is Thoughtfully Designed To Maximize Space And Natural Light. Features Combined Living And Dining With Two Generously Sized Bedrooms And Two Complete Washrooms. Comes With New Engineered Laminate Flooring, New Bathrooms, New Trims, New Lighting, Redone Kitchen, Redone Ceramic Tiles And Newly Painted. Ready To Move In! Have Access To A Wide Range Of Amenities, Including A Gym, Indoor Swimming Pool, Relaxing Sauna, Party Room And A Tennis Court. Conveniently Located At Square One, Mississauga's Vibrant City Centre, You Will Be Surrounded By An Abundance Of Shopping, Dining, And Entertainment Options. With Easy Access To Public Transportation, Major Highways, And The Airport, This Location Is Perfect For Commuters & Urban Enthusiasts Alike. (id:59646)
1928 Lake Shore Boulevard W Unit# 3815w
Toronto, Ontario
High Park View Suite. Brand New 676 sqft, 1 Bedroom + Den, 2 full Baths, Large Balcony AR-W Plan. Green Park & Grenadier Pond Views at Mirabella West Tower. Architecturally Stunning & Meticulous Built Quality by Award Winning Builder. Luxury Upgrades by Builder & Extras throughout. 10,000 sq.ft. of Indoor Amenities Exclusive to each tower, +18,000 sq.ft. of shared Landscaped Outdoor Areas +BBQs & Dining/Lounge. Sought after HIGH PARK/SWANSEA Neighborhood. Mins to, Roncesvalles, Bloor West Village, High Park, TTC & all Hi ways, 15min to Airport. Miles of Walking/Biking on Martin Goodman Trail & The Beach are at your front door! World Class Central Park Style Towers, Indoor Pool (Lake View),Saunas, Expansive Party Rm w/Catering Kitchen, Gym(Park View) Library, Yoga Studio, Children's Play Area, 2 Guest Suites per tower,24- hr Concierge. Other is Loggia/Terrace. Builder Listing. Great Layout, could be used as a 2 Bedroom, 2 full baths. Brand New Built-In Stainless Appliances. Suite is Staged. Exquisite Opportunity to live on the Lake in New Builder Suite with Tarion. Immediate closings avail. (id:59646)
1629 W Main Street W Unit# Main
Hamilton, Ontario
Nearly 4,000 square feet of useable space on high-traffic Main Street West! Includes approximately 2,000 square feet of fully-renovated space, previously used as a condominium sales centre. Includes soaring ceilings of 17 feet in large portions of the premises, with ability to increase height beyond the 10'8 height in other sections. 400 amp electrical services, multiple RTU HVAC units, and over 40(!) parking spaces provide for unparalleled potential for your future business! Less than 5 minutes' driving distance to downtown Dundas, 5 minutes to Hwy 403, 10 minutes to downtown Hamilton, and steps to McMaster University mean ease of access to greater Hamilton and beyond! Landlord preference of lease term to be no more than 36 months with 12-month demolition clause. (id:59646)
1 Hurontario Street Unit# 316
Mississauga, Ontario
Welcome to North Shore, luxury living and breathtaking views located in the heart of Port Credit. This 1 BEDROOM PLUS DEN offers Bright and Stylish Open-Concept Living, premium laminate floors, and updated lighting. Step into the sun filled unit featuring a modern kitchen layout with designer backsplash, granite counters, double sink, and island overlooking the living and dining. Enjoy morning coffee on your private balcony, a true extension of living space. Retreat in the large primary bedroom that offers double door closet, and large windows that let in plenty of natural light. The spa like bath is tastefully finished with updated vanity, and gorgeous tiled tub/shower combination. Offering plenty of room, the well lit den is ideal for many uses such as an office, hobby room, storage, or library. This unit has it all, truly an Entertainers delight. Building Amenities include gym, party room, courtyard, and stunning rooftop terrace with gorgeous views. Just steps from your front door, take advantage of all that Port Credit has to offer including restaurants, shopping, GO, waterfront trails, and Lake Ontario Location, Location, Location! (id:59646)
540 10th Avenue
Hanover, Ontario
Discover your possibilities with this century home, offering over 3600 square feet above grade! Currently a successful B&B, the owner is willing to share valuable marketing strategies, contracts, and operational insights, making your transition seamless. This versatile property is perfect for a work/live arrangement. With C1 zoning, it provides a multitude of permitted uses, including retail, personal services, professional offices, or even a wellness clinic. Situated within walking distance to downtown and featuring ample parking, convenience is at your doorstep. The home boasts 6 bedrooms plus a den, and a studio in-law suite complete with its own kitchen. Enjoy outdoor relaxation on the deck, unwind in the hot tub, and take advantage of the double-car detached garage with an attached workshop. The house has been thoughtfully updated with a new roof, plumbing, electrical systems, and windows, ensuring modern comfort while maintaining its historical charm. Schedule your viewing today! (id:59646)
540 10th Avenue
Hanover, Ontario
Discover your possibilities with this century home, offering over 3600 square feet above grade! Currently a successful B&B, the owner is willing to share valuable marketing strategies, contracts, and operational insights, making your transition seamless. This versatile property is perfect for a work/live arrangement. With C1 zoning, it provides a multitude of permitted uses, including retail, personal services, professional offices, or even a wellness clinic. Situated within walking distance to downtown and featuring ample parking, convenience is at your doorstep. The home boasts 6 bedrooms plus a den, and a studio in-law suite complete with its own kitchen. Enjoy outdoor relaxation on the deck, unwind in the hot tub, and take advantage of the double-car detached garage with an attached workshop. The house has been thoughtfully updated with a new roof, plumbing, electrical systems, and windows, ensuring modern comfort while maintaining its historical charm. Schedule your viewing today! (id:59646)
161 Perryman Court
Erin, Ontario
Uncover the essence of upscale luxury and elegance in this brand new, masterfully crafted bungaloft nestled in a most sought after pocket of Erin. Constructed by the esteemed Homes Of Distinction, this extraordinary residence spans over 3,750 square feet and epitomizes a harmonious blend of grandeur and practicality with its 4+1 bedrooms and 5 bathrooms. Experience supreme extravagance as you step into this ultra high-end, exquisite sanctuary showcasing unparalleled finishes. Marvelous dream kitchen, complete with subzero fridge and 4 foot Wolf range, quartz counters, 2 dishwashers and beverage fridge with delightful custom bar/coffee area, overlooks the massive dining area. Dining room presents quadruple solid sliding doors that lead out to tiered armour stone/concrete patio overlooking the magnificent setting. Grand main floor primary bedroom boasts his/her floor to ceiling custom closets and breath-taking 5 piece ensuite bath. Chic laundry room, located on the main level for added convenience, showcases quartz, marble, heated floors and endless storage. Upper level introduces 3 awe-inspiring bedrooms, 2 full baths and open loft/office area. This area overlooks the glamorous and extravagant great room with gas fireplace and striking wainscotting focal wall with built-in reading benches. The expansive finished lower level is complete with sprawling recreation room featuring a remarkable bar with vast island and breakfast bar with stunning art-like quartz countertops/backsplash. Sizeable bedroom, full bathroom and a substantial exercise area completes this level. Massive 4 vehicle garage, geothermal heating and cooling, gorgeous mahogany front doors and heated floors. Don't miss this opportunity to embark on a journey of luxury living in an exquisite sanctuary nestled on a magnificent 1 acre setting! (id:59646)
1278 1/2 King Street E Unit# A-201
Hamilton, Ontario
Welcome to 1278 1/2 King Street East. This spacious two-bedroom unit, approximately 720 sq ft, is perfect for those seeking comfort and style. Nestled in a fully renovated building, the apartment boasts a modern touch with stainless steel appliances, sleek white cabinetry, and a timeless, elegant four-piece bathroom. Enjoy living in a vibrant neighbourhood filled with amenities. Just a short walk away, you'll find beautiful parks such as Gage Park, perfect for leisurely strolls and outdoor activities. The area is also rich in dining options, trendy cafes, and convenient shopping. Public transportation is easily accessible, making your commute a breeze. (id:59646)
332 Gosling Gardens Unit# 312
Guelph, Ontario
ONE OF THE BEST CONDO BUILDING IN TOWN. CLOSE TO 401 . ONE OF THE BIG SIZE IN TWO BEDROOMS, TWO FULL WASHROOMS, BOTH BEDROOMS ARE SEPARATED BY GOOD SIZE OF LIVING ROOM FOR PRIVACY. OPEN CONCEPT KITCHEN WITH QUARTZ COUNTERS, BACK SPLASH, MOUNTED MICROWAVE, CENTER ISLAND WITH ADDED BREAKFAST BAR. ENSUITE LAUNDRY TO CONVENIENCE. THIS BUILDING AMENITIES INCLUDE AN EXTRA BIG SIZE OF OPEN CONCEPT PARTY ROOM ON MAIN LEVEL FOR 60 GUESTS, DOG WASHING STATION, A HEATED LOCKER TO SAVE ITEMS WITH CONFIDENCE, OWNED TWO PARKING SPOTS UNDER GROUD TO SAVE ANY WINTER SNOW CLEANING. OPEN TERRACE AROUND THE BUILDING ON 5TH FLOOR FEATURES BBQ STATION AND FIRE PIT TO CAN ACCOMMODATE LARGE PARTIES OUTSIDE. Inclusions: FRIDGE, STOVE, MOUNTED MICROWAVE, CLOTHES WASHER, CLOTHES DRYER. DISHWASHER Exclusions: TV ON LIVING ROOM MOUNTED TO WALL. ANY WALL ART (id:59646)
148 James Street S Unit# Ll
Hamilton, Ontario
Welcome to the Stone Terrace heritage district on historic James Street South! Home to many restaurants, bars, and cafes, this is one of Hamilton's premier, burgeoning hospitality districts. A stone's throw to Hamilton's Downtown GO Station and the Cooke Transit Terminal and located in one of Hamilton's most sought after residential neighbourhoods, Durand South. Located steps to St. Joseph's hospital, Core Urban's upcoming 135-unit residential development (currently under construction at James and Augusta), as well as the Connolly condo development site and LIUNA's twin tower project at James and Jackson, as well as City Hall, the Hamilton Club, Hamilton's Conservatory for the Arts, the Hamilton Convention Centre. Be among the apartment and office towers in one of the higher-density areas of the city, with young professionals, medical professional, office workers, independent businesses, and homeowner and tenant residents all within walking distance to the site of your business's new home! Lower level is perfect for retail or coffee shop, ready for your touches. Main floor and lower level can be rented together or separately. Listed rent is gross monthly rent, inclusive of base rent and TMI - subject lease is to be structured as gross plus utilities. Posted rent based on $15.01 PSF net with TMI for 2024 estimated as $5.25 PSF. Gross rent of $20.26 PSF on 859 SF. (id:59646)
339 Wellbrook Avenue
Welland, Ontario
Fully Renovated Bungalow with wheelchair accessibility (zero grade entry) featuring 3280 sq ft of total liveable space with fully finished Lower Level custom walk out separate entrance perfect for a rental or in-law suite! Main floor is bright with oversized widows allowing lots of natural light, an open concept living room/dining room, upgraded vaulted ceilings featuring wood beams, 3+1 bedrooms, custom elevator lift, waterproof floor, two full bathrooms w/barrier free options, hardwood throughout and main floor laundry room w/garage access. A chef’s delight custom kitchen w/industrial Nella gas stove, granite counters, SS appliances and walk out to the backyard oasis w/oversized deck and gas bbq hook up. Lower level has full kitchen, 1 spacious bedroom, family room, oversized bathroom, custom double door walk-up to the backyard, lots of storage! Many upgrades throughout, w/landscaping, concrete ramps and walkways, armour stone walls and shed in the back. Exterior siding (2018), AC (2017), Roof (2023) Fence (2023). Follow your Dream, Home. (id:59646)
1343 Blythe Road
Mississauga, Ontario
Enter This Private & Exclusive 10-Acre Estate, Past The Front Stone Walls With Wrought Iron Entry Gates, & You Will Be In Complete Awe. This Prestigious Property Is Truly One-Of-A-Kind For Many Reasons, Including The Exceptional Proximity To Highways, The International Airport, & Downtown Toronto. How Can You Be So Close To The City, But Have 10 Acres Of Shangri-La Paradise? As You Approach The Spectacular 19,622 (of finished space on all levels) Square foot French Influenced Manor Home, You Might Be Greeted By Deer Or Rabbits Quietly Meandering On The Lawns. Positioned Perfectly To Take Advantage Of The Breathtaking Views Perched High Above The Credit Valley Golf And Country Club & The Credit River. Scoot Down Your Path In Your Own Personal Golf Cart. The Outdoor Pool Gives One The Sense Of Being Pampered At A Private Luxury Resort. Entertain Business Associates, Family & Friends On One Of Canada's Most Incredible Trophy Properties. They May Wish To Stay For A Long While. So Will You. (id:59646)
2859 Dominion Road
Fort Erie, Ontario
Wow! A rare opportunity to own a beautiful four-bed, two-bath side split nestled on approximately two acres. A private laneway welcomes you to the 3200 sqft home, surrounded by wetland green space. You'll find yourself right at home in the open concept kitchen and living room space, complete with black walnut countertops and high-end built-in appliances. Throughout, you will find intriguing finishes, like the kitchen island built from a reclaimed ping pong table from Vietnam and the theatre wall crafted from repurposed bricks from the Gardiner Expressway. The upper level features three beds and two full baths. The primary bedroom is the definition of spacious, as both the walk-in closet and ensuite five-piece bath are oversized and nicely updated. The lower level boasts an additional bedroom, recreational room with a wood fireplace, and gym area. On the two-acre lot, you'll enjoy the perfect his/her shed or hobby rooms equipped with hydro and room separation. The friendship trail, which starts in Port Colborne and ends in Niagara Falls is in your backyard! With potential to sever part of the lot for future growth or income, this really is a once-in-a-lifetime opportunity to own a special piece of property in Fort Erie! (id:59646)
6 Davies Drive
Sauble Beach, Ontario
Welcome to this beautiful property located in the scenic Sauble Beach featuring 4 bedrooms and 3 bathrooms. The spacious home, ideal for a large family, includes generously sized bedrooms, a cozy living area, and an open kitchen with an island and ample storage. On the second level, there are three well-proportioned bedrooms with abundant closet space, along with a large living and dining area with a fireplace, and the kitchen opens up to an expansive deck. The primary bedroom has its own ensuite bathroom. The main level has a separate entrance and can be used as an in-law or a self-contained suite, with a kitchen, living area, bedroom, and bathroom. There's a full-sized laundry room accessible from both levels. The property is currently used as a successful short-term rental and has a permit for that purpose. The yard is spacious and well-maintained, with a perennial garden and raised garden beds. Recent upgrades include new eavestroughs, gutter guards, and shingles. Moreover, this property offers the perfect setup for a garage, with a cleared area, gravel foundation, and groundwork already in place. The property offers easy access to all the fun & excitement that this popular vacation destination has to offer. High-speed internet is provided by the local provider, GB Tel. This property combines functionality, comfort, and investment potential. Make this amazing property yours! (id:59646)
163 Wheelihan Way
Milton, Ontario
Welcome to 163 Wheelihan Way, set in an enclave of exclusive estate lots in the desirable hamlet of Campbellville. Featuring over 7000 sqft of elegant finished living space, in an open concept and well appointed layout. Impressive herringbone laid white oak hardwood floor throughout the foyer, hallways, and formal dining room. Outstanding kitchen design with Quartz counters, two islands, Wolfe appliances, and upgraded lighting. Plenty of space to eat-in in the sun-filled breakfast space with walk-out to the backyard. Enjoy the modern, sunken family room with wood burning brick adorned fireplace, overlooking the kitchen. Formal and separate grand living and dining rooms with fireplace, double door entry, an abundance of windows, crown molding, and sophisticated design. The right wing houses the expansive primary bedroom features romantic wallpaper feature wall, light scones, 5 piece spa like bath, impressive walk-in closet, and private deck. 3 more generous bedrooms with new broadloom, one with its own gas fireplace, and 4 piece bath to share, as well as 2 piece powder room. The left wing has a large mudroom with second powder room, separate entrances to the basement, garage, and backyard through the laundry room filled with ample built-in cabinetry for storage. Take the beautiful white and black wood circular staircase to the lower level which features expansive recreation room with wet bar and wood burning fireplace, walk-out to the backyard, 5th bedroom, 4 piece bathroom with sauna, and gym with walk-up separate entrance. Incredible backyard retreat with in-ground salt water pool, multi level concrete patios, charming gazebo, and lush perennial gardens. Mature trees throughout the front and backyard making it an ultra private escape. Stone circular driveway, 3 car garage, and the brick and stone exterior - all add to the home's alluring curb appeal. Commuter's dream, minutes to major commuter routes, and lovely setting with charming shops and restaurants nearby. (id:59646)
324 Equestrian Way Unit# 17
Cambridge, Ontario
Welcome to your new urban sanctuary! Nestled in the heart of Cambridge this stylish townhouse offers the perfect blend of contemporary design and convenience. Step into elegance with an open-concept layout, flooded with natural light, and adorned with beautiful finishes throughout. Channel your inner chef in the open concept kitchen, equipped with stainless steel appliances, ample storage, and a spacious island, ideal for meal prep. Retreat to the tranquility of your spacious master suite, boasting a walk-in closet, and a spa-like ensuite bath for the ultimate relaxation. (id:59646)

