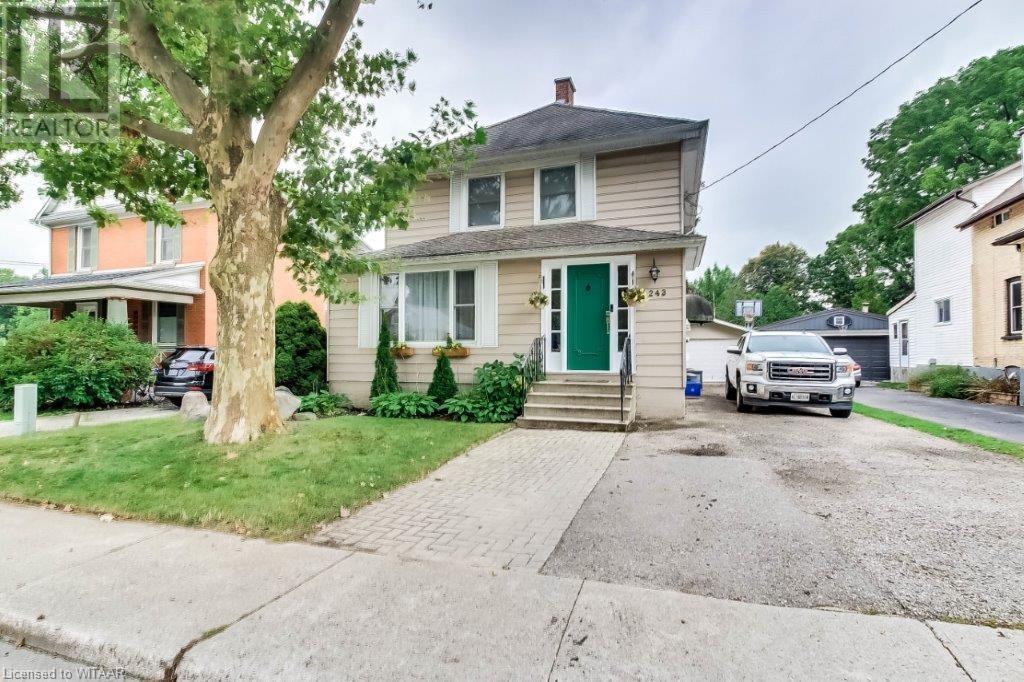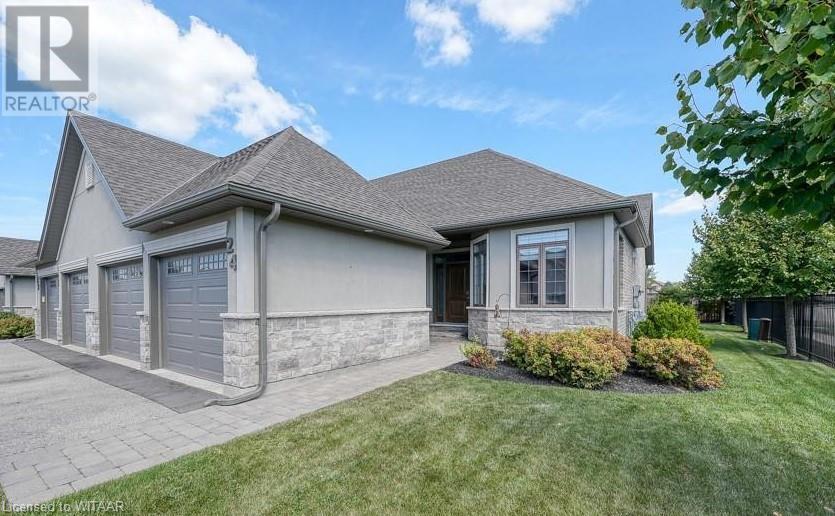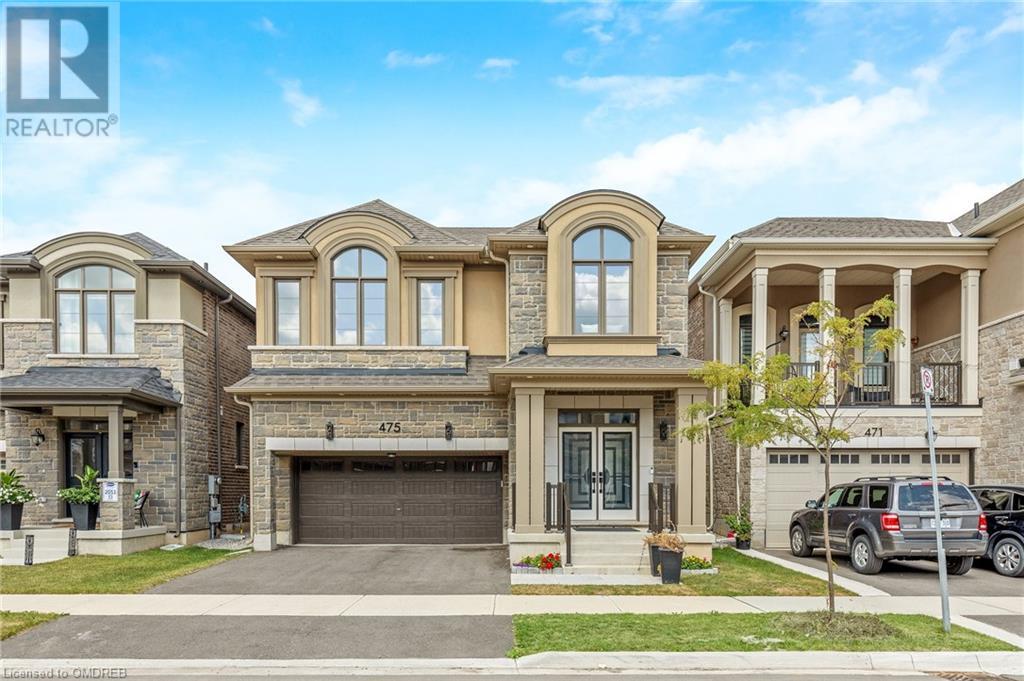2536 Littlefield Crescent Crescent
Oakville, Ontario
Stunning brand-new freehold townhome in Oakville's Encore Glen Abbey community. This 1,687 sq. ft. home offers a bright and comfortable living space, facing a park and open area. The open-concept main floor features 9' ceilings, a modern kitchen with a large center island, granite countertops, stainless steel appliances, and a built-in microwave. Hardwood flooring spans the entire main floor and second-floor hallway, complemented by elegant oak stairs and pot lights throughout the entire house. The master bedroom boasts a luxurious glass shower and upscale finishes. Enjoy two spacious terraces, a smart home system, a high-efficiency furnace, and numerous upgrades throughout. (id:59646)
21 Heron Avenue
Woodstock, Ontario
Welcome to 21 Heron Ave. This 5 bedroom, 4 bathroom 2 storey home with inground pool is perfect for a family. The kitchen is bright and large. Quartz counters, lots of cabinets, great layout, perfect for entertaining. Open concept to the dining room with gas fireplace. The huge living room has hardwood floor, vaulted ceilings. California shutters throughout. Laundry and 2 pc bath. The 2nd floor has a large primary bedroom with walk in closet, 4 pc ensuite. Two more bedrooms and 4 pc bathroom on 2nd level. The basement level has good sized family room, 2 bedrooms and an office, 3 pc bathroom. Double car garage, fenced in pool. Updates include shingles replaced 2020, pool heater 2020, pool solar blanket 2022, Pool pump 2023, Pool sand filter 2024, Dishwasher 2020, Fridge 2024, Washer 2023. Close to shopping, 401/403, schools. (id:59646)
291 Wellington Street
Ingersoll, Ontario
Immerse yourself in the charm and elegance of historic Ingersoll with this distinguished Italianate-style farmhouse, perched gracefully on a hill. This stunning yellow brick residence boasts four generously sized bedrooms and is set on a sprawling 0.8-acre lot, offering plenty of space to enjoy your treed lot. As you arrive via the circular driveway, you'll be greeted by newly renovated covered porches that highlight the home's classic allure. Inside, the main floor features rich hardwood flooring, exquisite original millwork, and soaring ceilings. The front living room, with its bay window, offers a picturesque view of the front yard. An elegant archway leads to the expansive dining room, which includes a charming decorative fireplace. The kitchen, finished in cherry with a tile backsplash, has ample storage in the back room, supplemented by a separate pantry space. Additional main-floor amenities include a well-appointed office and a laundry room with a convenient two-piece bathroom. An ornate staircase ascends to the upper level, where you'll find the bedrooms and a four-piece bathroom with a towel warmer. For late-night snacks, a second staircase at the back offers discreet access downstairs. This property also features extra storage space in the barn, expanding foam insulation in the walls, additional blown-in insulation in the attic, and a gas BBQ line. Amazing location within walking distance to 3 parks, community centre, Creative Arts Centre, downtown, hospital, and schools. (id:59646)
1030 Lonsdale Lane
Oakville, Ontario
Welcome to this luxurious 4-bedroom, 3.5-bathroom detached home located in the esteemed Joshua Creek neighborhood of Oakville. Featuring over 3000 sq ft of living space, this home is perfect for families seeking comfort and convenience. As you enter, you are greeted by an impressive foyer with 18 ft ceilings. The main floor features a dining room, a cozy family room with a fireplace, and an eat-in kitchen equipped with maple cabinets, granite counters, and a large island. Upstairs, the spacious primary bedroom includes a walk-in closet and a beautifully updated ensuite bathroom. Three additional generously-sized bedrooms complete the second floor. The basement provides a retreat area ideal for family movie nights by the fireplace in the recreation area, an office, a 5th bedroom, and a third bathroom. This home is conveniently located close to top-ranked schools, shopping centers, highways, parks, and public transportation. Don't miss this opportunity! (id:59646)
615261 13th Line
Woodstock, Ontario
If you enjoy the outdoors and love to entertain this is the place for you! Situated on a spacious 98ft x 155ft lot (0.38 acres) this home has undergone a transformation over the past decade, offering both comfort and additional perks! The expansive mudroom is perfect for organizing everyday essentials, the custom kitchen, complete with an island and breakfast nook, overlooks the beautiful backyard and seamlessly connects to the living room, which features cherry hardwood flooring and a bay window. The space is bright, welcoming and ideal for the dynamics of a busy family. The family room is situated at the back of the home and serves as a versatile and cozy space, complete with a gas fireplace. French doors give you access to either the pool side or the deck side of the yard. A convenient 2-piece bath completes this level. Upstairs, you'll find three nice-sized bedrooms, an updated 4-piece bath and a good old-fashioned laundry chute. The backyard features a stunning inground swimming pool surrounded by interlocking patio stones, a pool shed and lots of space for you and your guests to lounge on your patio furniture. This area is fully enclosed with wrought iron fencing separating the yard, ensuring privacy and safety. The deck has ample room for both adults and children to enjoy. Additional features include a shed, a vegetable garden, and a sandbox. The deck, perfect for outdoor barbecues, is equipped with an electronic awning for shade and there is a separate fire pit for those summer s’more evenings. The oversized garage doubles as a workshop giving you over 800 sq ft of space ideal for any hobbyist! It has its own electrical panel and can fit 4 vehicles or an array of the “must haves” for any outdoor enthusiast. All of this plus it is within walking distance to Pittock Conservation Area & walking trails, with golf and the Cowan Park Sportsplex nearby. (id:59646)
470 Springbank Avenue N Unit# 5
Woodstock, Ontario
Affordable Three Bedroom 2 Storey townhouse condo in a desirable location close to schools, shopping, parks and more. The home is nicely appointed recently redecorated, some newer flooring updated kitchen and a double size deck accessed from dining area. The living room has a wood burning fireplace making the room very cozy. Upstairs the primary bedroom is a nice size and has ensuite privileges, plus there are two other good-size bedrooms. The basement has an additional family space for entertaining and play. The home is vacant and available for quick closing. Don’t miss this one. (id:59646)
243 Riddell Street
Woodstock, Ontario
Enjoy modern convenience in this comfortable two storey home in old north Woodstock. A large living room is warmed by a gas fireplace. Full bath on main floor connected to the office/spare bedroom. Updated main floor laundry. All appliances new in 2023 including the furnace, A/C and water heater. Kitchen includes a full wet bar, updated in 2023. Full bath upstairs added in 2015. The kitchen offers lots of space and a dining area that is great for entertaining. Fully fenced backyard with tiered deck and mature tree. There is lots of storage in the basement and a detached garage to complete the package. Easy downtown access, a short walk to the Library, Museum, Theatre, Art Gallery and restaurants. (id:59646)
392 King Street West Street W
Ingersoll, Ontario
Welcome to this stunning, completely renovated 3-bedroom, 2-bathroom home that perfectly blends modern elegance with timeless character. Step inside to a gorgeous chef-style kitchen featuring a large island and walk in pantry perfect for cooking and entertaining, complemented by beautiful flooring throughout. The serene bathrooms offer spa-like tranquility, adding a touch of luxury to your everyday routine. Outside, you’ll find a perfect covered composite front porch, ideal for sipping your morning coffee or relaxing in the evening. Situated on an oversized lot, the fenced-in backyard offers ample space for outdoor activities and privacy. The back deck is also composite and large enough for entertaining. The 2-level garage/workshop is a hobbyist’s dream, providing endless possibilities for projects or storage. With plenty of driveway space, parking is never an issue. This home is truly a gem, combining modern updates with character and charm in every corner. Don’t miss out on this exciting opportunity. (id:59646)
247 Munnoch Blvd., Unit# 24
Woodstock, Ontario
This stunning Goodman Homes 2+1 bedroom, 3 full bathroom bungalow condo is located in sought after NE Woodstock and boasts modern luxury and spacious living. This is an upgraded end unit with it's own deck, not attached to a neighbours and has additional windows for extra natural light. Featuring 12-foot cathedral ceilings and gas fireplace in the large great room with connected dining area. The eat-in kitchen offers quartz countertops, under-cabinet lighting, and lots of counter space. The primary bedroom includes a large walk-in closet and a spa-like en suite with a glass walk-in tiled shower and a soaker tub. The fully finished basement provides an additional bedroom, ample storage space, and a generous rec room. Step outside to your private back deck with an electric awning. Located near scenic Pittock Lake, enjoy walking trails, parks, and a nearby recreation park. With easy access to highways 401 and 403, this home offers the perfect combination of tranquility and convenience. The double car garage adds extra convenience for parking and storage. (id:59646)
475 Violet Gate
Milton, Ontario
This delightful Mattamy Saugeen model built in 2022, offers 2,601 sq.ft. of well-planned living space. Stone and stucco exterior is enhanced by outdoor pot lights and a double-door entrance. Main floor features a bright and functional kitchen with quartz countertops, top-of-the-line Samsung Bespoke appliances, and custom cabinetry. Breakfast area includes a custom buffet with additional storage and a large pantry. The open layout is accented by pot lights and stylish custom light fixtures throughout. Upstairs features a well-equipped laundry room and four generously sized bedrooms. Three of the bedrooms include walk-in closets, and all have direct access to a washroom. The primary bedroom features an ensuite, while two bedrooms share a Jack-and-Jill bathroom, and the fourth bedroom enjoys a private ensuite. Additional highlights include a separate side entrance to the basement, ideal for future expansion or rental potential. Located within walking distance to a school, a new park with a splash pad, basketball court, the Velodrome, and the upcoming Milton Education Village, this home is ideally situated for families. Great combination of modern features with a practical layout! (id:59646)
758 Grosvenor Street
Woodstock, Ontario
Welcome Home to 758 Grosvenor to this charming 1 ½ storey brick home located in the highly desirable North Woodstock neighborhood. This well-maintained property features 3 bedrooms, 1 ½ baths, and offers a spacious layout with 1200 square ft (above grade), perfect for families or first-time buyers. The partially finished basement is just waiting for your finishing touch, with only flooring needed to complete the space. Step outside to a large yard with mature trees, boasting a 60 ft frontage—ideal for outdoor entertaining or relaxing. A detached single-car garage provides extra convenience and storage. Key updates include electrical, plumbing, furnace, and air conditioning (2017), along with new windows (above grade), doors, and fresh paint in 2024. Don't miss your chance to own this lovely home in one of Woodstock's most sought-after areas! (id:59646)
345 Bradshaw Drive
Stratford, Ontario
Welcome to the beautifully upgraded Juliet model, built by Grandview Homes in desirable Stratford. This 2,146 square foot 2-storey home features 4 bedrooms, 2.5 bathrooms & open-concept main-floor living. Perfect for the growing family! The carpet-free main floor boasts 9' ceilings, a laundry & mudroom featuring inside-entry from the garage & an impressively upgraded kitchen. This modern kitchen features quartz countertop & island, upgraded cabinetry & lighting and a chimney-style range hood. An elegant oak hardwood staircase carries you to the expertly-designed second floor. The primary retreat includes a walk-in closet & luxurious ensuite with a glass shower & quartz countertop. The second floor continues to offer 3 additional great sized bedrooms, a large linen closet and another full 4-piece bathroom. The home's impressive exterior combines contemporary design & clean lines for a wonderfully modern style. Including tasteful builder upgrades at an affordable price point, this is your opportunity to own a custom, newly built home in the heart of charming Stratford. Sod & asphalt base included. 200 amp service. ** MODEL HOME/SALES OFFICE OPEN WEEKENDS 1-5 PM & WEEKDAYS BY APPOINTMENT - 339 BRADSHAW DRIVE, STRATFORD ** (id:59646)













