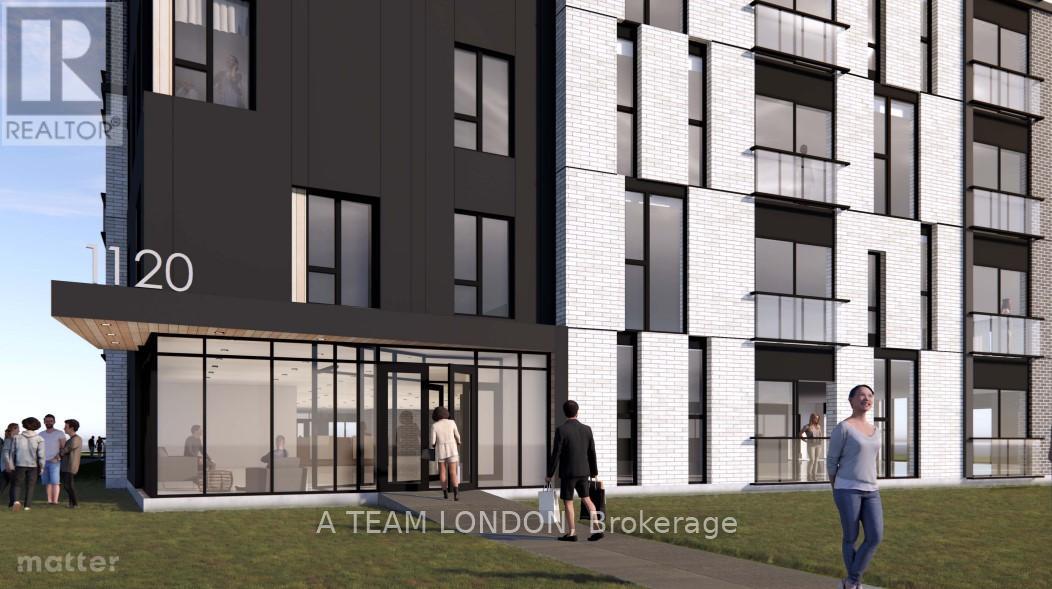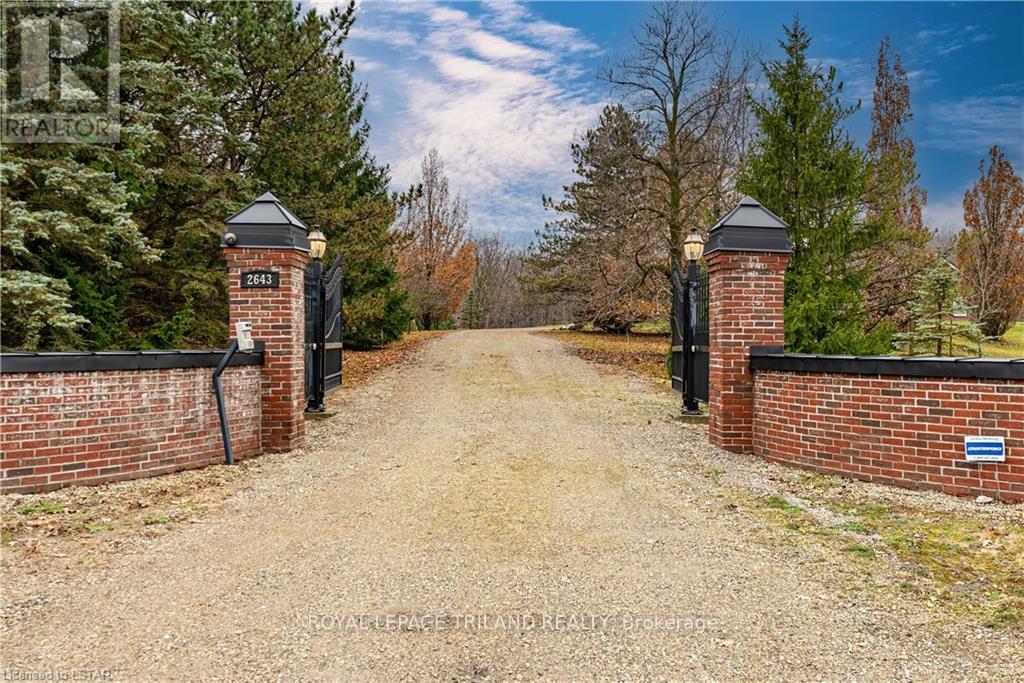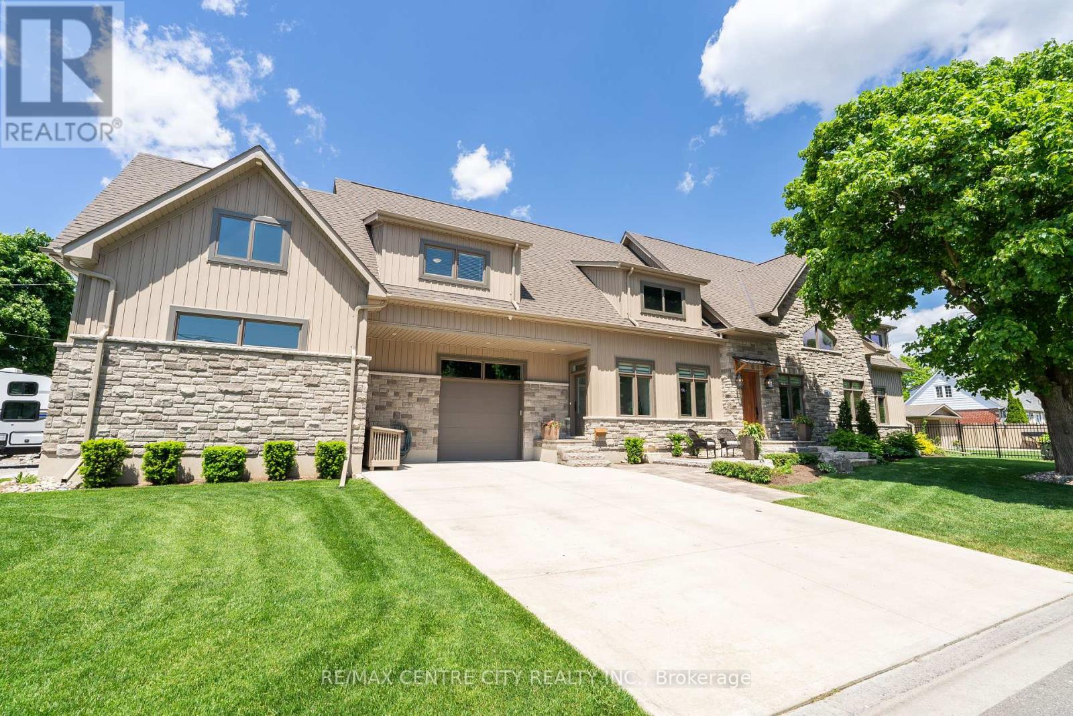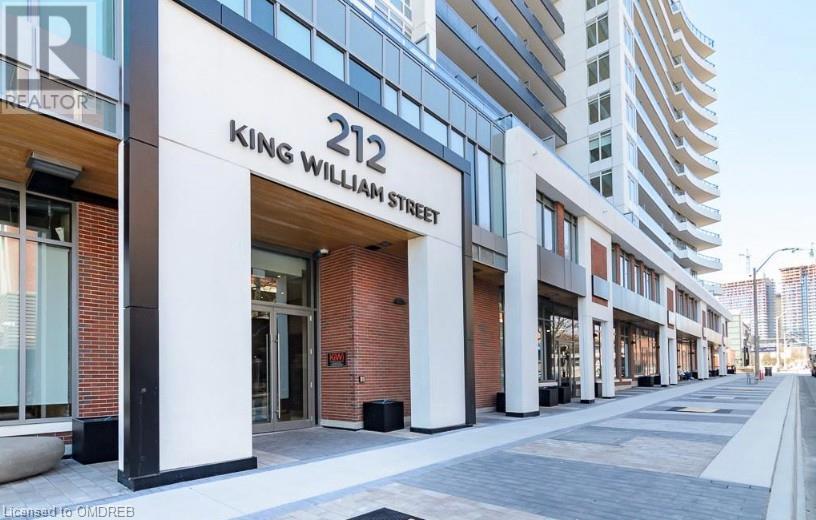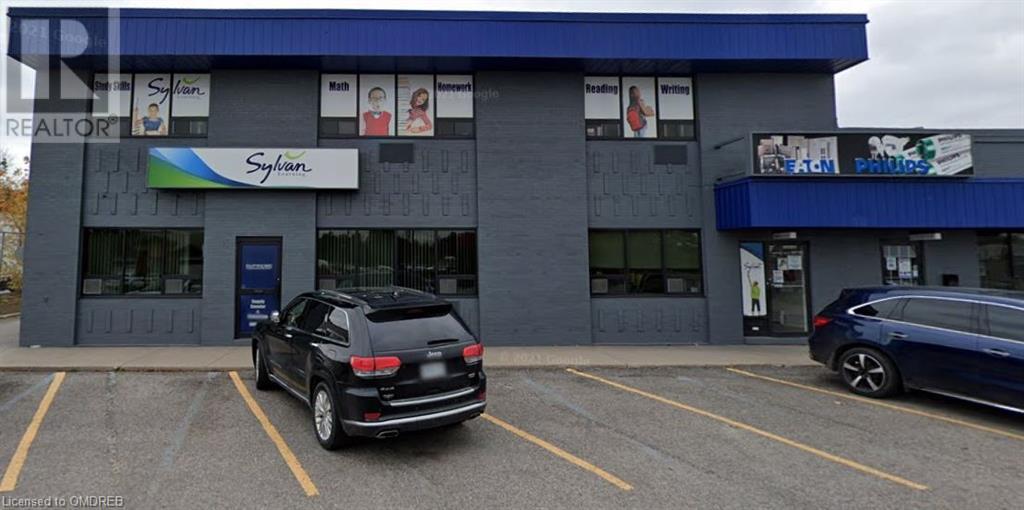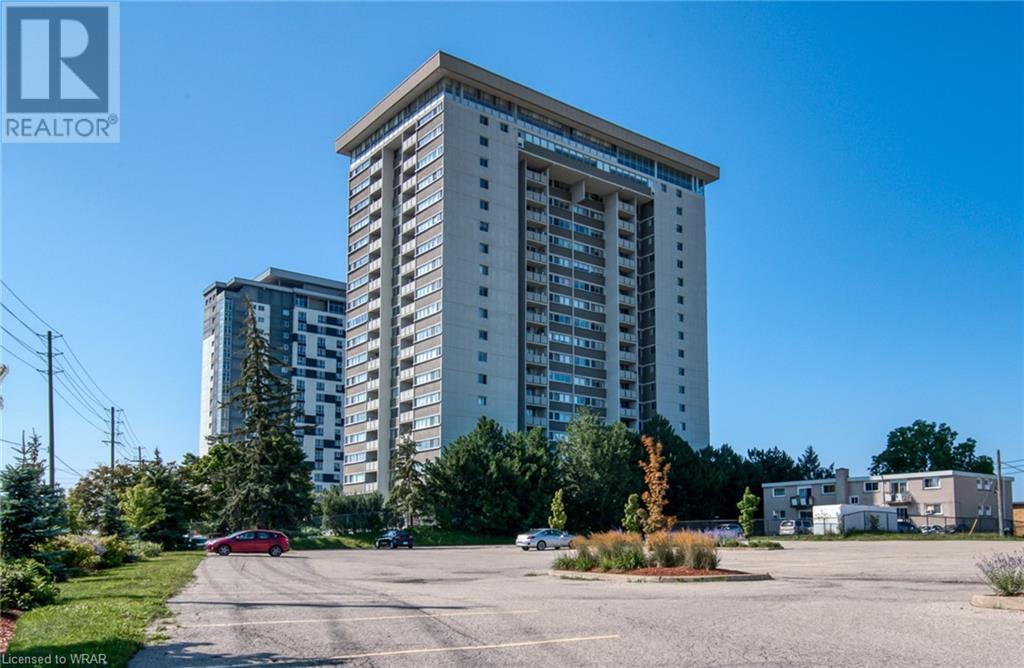Ptlt 16 Oil Heritage Road
Petrolia, Ontario
Prime Commercial Opportunity in Petrolia! Currently an income-producing cash crop bare land, this plot enjoys Commercial-2 zoning, allowing for a multitude of permitted uses. Ideally situated within the urban growth boundary, directly behind a bustling McDonald's outlet and near a busy intersection. Also includes ready access to sanitary sewers and two gas lines. Property taxes for this property include a special assessment for an additional 6 years for access to a new storm drain. Perfect for entrepreneurs looking for a perfect business setup or savvy investors seeking an excellent holding opportunity. Seize this rare chance to own premium land in a rapidly developing locale! (id:59646)
Villa16 - 1020 Birch Glen Road
Huntsville, Ontario
Make Your Offer, Any and All Offers are welcome - Everything will be SERIOUSLY reviewed and considered, this is your time to shine! Be the superstar family envied by everyone with Villa 16, the luxury view paradise. This package comes locked in with Week #5 every year! That's a guaranteed last week of July visit every year. The floating weeks for 2024 are locked in and designed to create the perfect year for you in your new carefree family cottage - enjoy your time together, designed to make good memories while you feel at home on the Lake of Bays. Get your party started on Friday Oct 13, 2023 for Fall Fun, for the winter bliss enjoy a fun week of worry free cozy family time starting on Feb 9th, 2024, spring forward into family time on May 17th, savor the summer starting July 19, fall for family time all over again starting October 18th, 2024 and then cap of the last week of your worry free year at the cottage starting Nov 15, 2024 (id:59646)
64 Basil Crescent S
Middlesex Centre (Ilderton), Ontario
Welcome to The Hazel, a splendid 2,390 sq/ft residence offering a perfect blend of comfort andfunctionality. The main floor welcomes you with a spacious great room featuring large windows thatframe picturesque views of the backyard. The well-designed kitchen layout, complete with a walk-inpantry and cafe, ensures a delightful culinary experience. Additionally, the main floor presents aversatile flex room, catering to various needs such as a den, library, or a quiet space tailored to yourlifestyle. Upstairs, the home accommodates the whole family with four generously sized bedrooms.Clear Skies, the community that is a haven of single-family homes, situated just minutes north ofLondon. Clear Skies offers an array of reasons to make it yourhome. A mere 10-minute drive connects you to all major amenities in North London, ensuring thatconvenience is always within reach. **** EXTRAS **** Nature enthusiasts will appreciate the proximity to walking trails,providing a perfect escape into the outdoors. (id:59646)
175-179 Dundas Street
London, Ontario
Fantastic investment opportunity with upside. 175-179 Dundas Street, centrally located in London's downtown core, property is improved with 16 residential apartments & 6 commercial main floor units. Exceptional character & appeal help make the ""Left Bank"" a desirable investment. Many upgrades have been completed with opportunity to increase revenues under new ownership. Street access fronting onto Dundas with rear access to King Street. (id:59646)
9 - 1080 Upperpoint Avenue
London, Ontario
Introducing The Redwood—a 1,571 sq. ft. Sifton condominium designed with versatility and modern living in mind. This home features an array of wonderful options, allowing you to personalize your space to suit your lifestyle. At the front of the home, choose between a formal dining room or create a private den for a home office, offering flexibility to cater to your unique needs. The kitchen is a focal point, equipped with a walk-in pantry and seamlessly connecting to an inviting eat-in cafe, leading into the great room adorned with a tray ceiling, gas fireplace, and access to the rear deck. The bedrooms are strategically tucked away for privacy, with the master retreat boasting a tray ceiling, large walk-in closet, and a fabulous ensuite. Express your style by choosing finishes, and with a minimum 120-day turnaround, you can soon enjoy a home that truly reflects your vision. **** EXTRAS **** These condominiums not only prioritize energy efficiency but also offer the peace of mind that comes with Sifton-built homes you can trust. Enjoy the best of modern living with access to the West 5 community just up Riverbend. (id:59646)
1120 Oxford Street E
London, Ontario
Included properties: 1120-1122-1126 Oxford Street East and 2-6 Clemens Street. Properties must bepurchased together. 0.75 Acre Development Site located on the north east corner of Oxford Street East and Clemens Street in Northeast London. 136 ft frontage on Oxford Street East and 240 ft frontage along Clemens Street. Ideal location for student apartments located approximately one block from Fanshawe College with bus stop at door. Directly across the street from Tim Hortons, Finch Nissan, etc. Convenient access to major highways, shopping centres, schools, sport facilities and other amenities. Approved zoning for a 10-Storey, 136 unit residential development. Excellent high-density infill development opportunity. Current Zoning: R9- 7(37) which allows Apartment buildings; Lodging house class 2; Senior citizens apartment buildings; Handicapped persons apartment buildings and Continuum-of-care facilities. **** EXTRAS **** FULL ADDRESS: 1120 - 1126 Oxford St E (id:59646)
117 Aspen Circle
Thames Centre, Ontario
Discover the allure of contemporary living in the Thorndale Rosewood development with this new Sifton property—The Chestnut. Boasting 1,759 square feet, 2 bedrooms, and 2 bathrooms, this cozy home is designed for those seeking a perfect blend of comfort and sophistication. Nestled in the heart of Rosewood, a budding single-family neighborhood in Thorndale, Ontario, residents can relish the charm of small-town living amidst open spaces, fresh air, and spacious lots—ideal for young and growing families or empty nesters. With a commitment to a peaceful and community-oriented lifestyle, Rosewood stands as an inviting haven for those who value tranquility and connection. Why Choose Rosewood? Conveniently located just 10 minutes northeast of London at the crossroads of Nissouri Rd and Thorndale Rd, Rosewood offers proximity to schools, shopping, and recreation, ensuring a well-rounded and convenient living experience. The Chestnut: exudes warmth sophistication. **** EXTRAS **** The private primary retreat, complete with an ensuite bathroom and spacious walk-in closet, is positioned at the back of the home for maximum privacy. The open concept kitchen and cafe provide a perfect backdrop for culinary delights. (id:59646)
339 Horton Street
London, Ontario
AMAZING OPPORTUNITY IN REVITALIZED DOWNTOWN SOHO LONDON. STRONG NET CASHFLOW SECURED BY 100% OCCUPANCY. GROSS INCOME $300,000+ (WITH BUILT - IN FUTURE ESCALATIONS), CAP RATE MORE THAN 4%. MIXED USE COMMERCIAL PLAZA WITH EIGHT ( 8 ) SEPARATE UNITS, AMPLE ON - SITE PARKING, CORNER LOCATION. 15,000+ SQUARE FEET. CLASSIC VICTORIAN BUILDING IS COMPLETELY MODERNIZED. INCLUDES STUNNING DESIGNER LOFT APARTMENT. ON MAIN HIGH - PROFILE ARTERIAL ROAD. WALKING DISTANCE TO DOWNTOWN, TRAIN & BUS STATIONS ON PUBLIC TRANSPORTATION ROUTE. MANY POTENTIAL USES UNDER CURRENT ZONING. (id:59646)
1062 -1064-1066 Dundas Street E
London, Ontario
Excellent high visibility corner of Dundas and Dorinda. 3 buildings abutting. Presently laundromat (1062\nDundas) owner operated earns $50k-$60k annually business included. 1064 Dundas rented to a barber shop\nwith annual income $10,200 plus utilities for decades. 1066 Dundas $700 SQFT vacant retail store with\nbathroom & two bedroom apartment with potential annual income $36,000 plus utilities. Also, there is a\n\none bedroom apartment at rear part of property with a separate entrance which is occupied by the owner-\nit could be rented for another $1000 plus each month as a bonus. Basement are partially finished are\n\ncurrently used for the owner's workshop. Cash flow earns. The owner is selling for retirement. Property\nis sold ""as is"". Property in need of extensive renovations with great potential. The BDC Zone variation\nprovides a WIDE mix of retail, restaurant, and neighbourhood facility, office, and residential uses\nwhich are appropriate in all Business District Commercial Zone variation **** EXTRAS **** Property to be sold in \"as is\" condition with no warranties or financials available as the Seller is elderly and in poor health. HST in addition to purchase price. (id:59646)
1683* Fanshawe Park Road W
London, Ontario
DISCOVER AN UNPARALLELED OPPORTUNITY WITH THIS 7.49 ACRE PARCEL SITUATED IN A SUPERIOR LOCATION WEST OF THE INTERSECTION OF HYDE PARK ROAD & FANSHAWE PARD ROAD, IN PROXIMITY TO THE THRIVING SMART CENTRE'S HUB. POSITIONED IN A PRIME DEVELOPMENT ZONE, THIS EXPANSIVE PROPERTY OFFERS A STRATEGIC & COVETED POSITION FOR THOSE SEEKING A LUCRATIVE INVESTMENT OF ENVISIONING A VISIONARY DEVELOPMENT PROJECT. WITH PROXIMITY TO ESSENTIAL AMENITIES & A BURGEONING COMMERCIAL LANDSCAPE, THE POTENTIAL FOR THIS PRIME REAL ESTATE IS BOUNDLESS. TAKE THE CHANCE TO SECURE A PROMINENT STAKE IN THIS RAPIDLY GROWING & SOUGHT - AFTER AREA - ONE OF THE FEW REMAINING COMMERCIAL SITES IN NORTH WEST LONDON. LAND CONSISTS OF 2 PROPERTIES 1685 FANSHAWE PARD ROAD WEST WITH 3.58 ACRES AND 1683 FANSHAWE PARK ROAD WEST WITH 3.91 ACRES FOR A TOTAL OF 7.49 ACRES. CURRENTLY, THE PROPERTY IS LEASED BY SITE ONE LANDSCAPE SUPPLY LIMITED. **** EXTRAS **** FULL ADDRESS: 1683 FANSHAWE RD W & 1685 FANSHAWE RD W (id:59646)
2643 Old Victoria Road
London, Ontario
Unveiling an extraordinary 46-acre haven, strategically positioned near the 401 Exit and minutes from London's thriving communities. A prime opportunity for investors eyeing future development or crafting a dream country retreat. With dual road frontage along Old Victoria Road and Bradley Ave, this transcends a mere farm - it's an enclave of potential. Currently, 35 productive acres are rented and planted in Winter Wheat. Nestled within this stunning property is a sq. ft. Residence radiating Timeless European Design, Excellent Craftsmanship, and High-End Finishes. Handcrafted sold Oak Doors, Crown Moldings, Trim, and Flooring grace every living space. The Grand Foyer welcomes with Granite tiled floor, Custom Oak Columns, Arches, and a Crystal Chandelier. The Formal Dining Room, featuring a Custom Oak Vaulted Ceilings and Crystal Chandelier, opens to a 338 sq. ft Terrace with backyard views. The Kitchen boasts Granite Countertops, Custom Built Oak Cabinets, a large Island with Butch (id:59646)
345 Horton Street E
London, Ontario
Amazing opportunity in revitalized downtown SoHo London. Strong net cashflow secured by 100% occupancy & National Tenant. Gross income approx $250,000 (increasing with built-in escalations), cap rate >4%. Modern attractive 8,352 sq ft commercial building with ample on-site parking, subdividable up to 6 units. Included loading dock & lift for full-size transport truck deliveries. Great visibility on main arterial road. Walking distance to downtown, train and bus stations and on public transportation route. Many potential uses under current zoning. Book a viewing appointment today! Vendor VTB mortgage. (id:59646)
1104 - 3105 Queen Frederica Drive
Mississauga (Applewood), Ontario
Gorgeous Penthouse Unit Fully Remodelled With Amazing Views of the Lake, CN Tower and Downtown Toronto. Perfect Convenient Location. Walk To Go Station, Schools, Parks, Shopping, All Amenities. Open Concept, Natural Light, Bright, Large Balcony, New Kitchen and Updated Bathroom, New Flooring Throughout, Freshly Painted. Rare Find! **Maintenance includes Heat, Hydro, Water, Cable, And Internet.** (id:59646)
333 Fairhill Avenue
Brampton (Northwest Brampton), Ontario
. (id:59646)
20 Eastwood Avenue N
Oshawa (Samac), Ontario
This meticulously maintained home is now on the market! it is one of the most unique properties, with a country like feel in the city. Located on a quiet dead end street, perfect for raising kids, and enjoying the peacefulness of the neighbourhood. When you enter, you will immediately notice the ceramic tile inlayed front foyer and 9' ceilings throughout with cathedral ceilings in the great room and gas fireplace for those chilly nights. Off the great room there is the open concept custom kitchen/ dining with stainless steel appliances, quartz countertops and ample storage. Enjoy extended living space off the kitchen to the heated covered patio. The main floor also features the primary bedroom, ensuite with soaker tub, heated floors and aromatherapy steam shower. The main floor laundry provides linen closet and storage. There is a separate set of stairs that leads to an 1100 sq ft self-contained in-law suite and also leads to a fully finished basement with 8' ceilings, wet bar, WETT certified wood stove, bedroom, and full bathroom. The basement has potential for additional in-law suite. The storage rooms and utility room provide more areas for organization. This home features a zone controlled furnace for heating and air conditioning comforts in different zones. The 1100sq ft garage features 12 ft ceilings, separate furnace, 3 insulated garage doors that leaves many options available for use. Property also has a complete sprinkler system, multi-zoned controlled HVAC, gorgeous crown molding, solid core doors, all exterior doors have multi-point locking system and security system throughout. **** EXTRAS **** Furniture is negotiable (id:59646)
Lph5410 - 70 Temperance Street S
Toronto (Bay Street Corridor), Ontario
Fit for a prince, this royal unit has views of Lake Ontario from the 54th floor. The oversize balcony runs along the south facing floor along with a floor to ceiling window wall. Hardwood flooring throughout, granite countertops, cabinet match appliances, and in-suite laundry. Feel the sunshine on your face, and breeze in your hair, take a peak at Bay Street traffic and gaze at Lake Ontario, all from your bedroom or living room or oversized balcony. The INDX building was built for Toronto's most successful professionals, minimize your commute to work, and spend your quality free time in the poker room, full gym, party room, library, golf simulator or rooftop deck. This is living! (id:59646)
212 King William Street Unit# 1222
Hamilton, Ontario
** ATTENTION INVESTORS ** Discover a lucrative investment opportunity with Kiwi Condos, a newly constructed residential property situated in the heart of Downtown Hamilton. This prime location is set to attract tenants seeking modern living in a vibrant and well-connected area. The property features a bright, North-facing 2-bedroom, 2-bathroom unit, positioned to be the second resident in this sought-after condo. The suite includes two spacious bedrooms, two full bathrooms, and in-suite laundry, ensuring high tenant appeal. The kitchen is outfitted with new stainless-steel appliances—fridge, stove, microwave, and dishwasher—as well as a white stackable washer/dryer, enhancing the unit’s convenience and attractiveness. Kiwi Condos is ideally located near King Street, renowned for its diverse range of shops, cafes, bars, restaurants, and entertainment venues. Its central location offers exceptional accessibility to public transit and major highways, including the QEW and Highway 403. Additionally, the building is in close proximity to St. Joseph's Healthcare, Hamilton General Hospital, and Jackson Square, making it a strategic choice for healthcare professionals and urban dwellers alike. Invest in Kiwi Condos and capitalize on a high-demand rental market with a property designed for comfort and convenience. (id:59646)
11a Laidlaw Boulevard
Markham, Ontario
Proctoring business contracts for sale. Add Proctoring your existing business. you will need your own space, internet and should be located in markham. (id:59646)
375 King Street N Unit# 104
Waterloo, Ontario
Welcome to Columbia Place! Centrally located with easy access to UpTown Waterloo and the expressway. This updated unit features 1449 sqft of living space over two floors and it is the largest unit in the building. A bright main floor unit boasting a spacious primary bedroom, 1 full, 1 half bath and walk-in closet and lots of storage. Updated kitchen with stone countertops. Rounding out the unit is the in-suite laundry. Private storage locker and underground parking. Newer Furnace and A/C. Fantastic amenities include a car wash, indoor pool, sauna, games room, library car wash, all this and Building Maintenance, Central Air Conditioning, Ground Maintenance/Landscaping, Heat, Hydro, Parking, Private Garbage Removal, Property Management Fees, Roof, Snow Removal, Utilities, Water. Close to both Universities, shopping and transit. Don't miss out on such a great opportunity; book your PRIVATE showing today! (id:59646)
2268 Greenway Terrace
Burlington, Ontario
Magnificent in Millcroft! Located within one of Burlington's most sought-after neighbourhoods, this lovely home features an open concept floor plan that creates a seamless flow throughout the main level, great for everyday living or entertaining family and friends. Full of warm natural light, the freshly updated kitchen is bright and airy and features gleaming quartz countertops and a built-in breakfast bar. Upstairs you will find 3 generously sized bedrooms, including a large primary with its own ensuite. The partially finished lower level provides an abundance of extra space for recreation and storage, and offers further development potential with a rough-in for a 4th bathroom. Enjoy the peaceful surroundings backing onto green space with no rear neighbours, ideal for relaxation and outdoor activities, with access to trails and parks available right from your back gate. Located on a quiet, family-friendly street and just minutes from the prestigious Millcroft Golf and Country Club, this home offers easy access to all major amenities, shopping, schools and highways. This property truly has it all - don't miss out on this incredible opportunity! Furnace and A/C replaced 2022. (id:59646)
3227 Muskoka Street
Washago, Ontario
Knock knock...who's there? OPPORTUNITY! TWO Fabulous waterfront homes-one property.First A large updated 2 (plus 1) bedroom raised bungalow with sep entrance to bsmt from garage. Main house has been totally renovated. NEW kitchen w SS appliances/granite island/2 dbl sinks/w/o balcony.Master bdrm w 15' x 6' walk in closet/4 pce ensuite and wrap around deck and access to back yard. .2nd bedroom w new 4-pce bath w ensuite privileges and closet.Updates include: 200 amp service, tongue n' groove walls, 3/4 hand hewn Acacia hdwd floors, $6000 water treatment system.Large principal rooms,huge windows, main floor laundry off kitchen, and lg front deck. 800 SF bsmt-drywall and insulated, built around exposed bedrock. Additional Bdrm w access to garage.Engineers' drawing for front extension available.Bring your finishing touches. The expanded front driveway has wall of Armour stone, parking for 5 cars plus garage w inside entry. Foot trail at rear of main house leads to water where you can drop a canoe in and paddle to the river. Just a few feet down the driveway opens up to show a second house on the river! PLUS a sandy beach, dock, firepit and solid rock wall.Extensive tree removal, grading, topsoil, sand, and sod plus Armour Stone set off beach area.Beach house reno was started but requires your attention to bring it to potential.RENT_long or short/entertain/enjoy!100 amp electrical, new board and batten, some framing and windows, two entrances, a deck and a shed.Property is located in the Washago Settlement ('alternate' regulations with regard to type and size of renovations and building additions)Located at the beginning of Green River that connects to Black River and Severn.Great for canoes, pontoons, fishing and swimming. Very private! A walk to shopping, restaurants, ice cream and short drive to Casino Rama, Orillia etc. Retirees, family, investors, income potential...A FABULOUS LIFESTYLE AWAITS! A MUST SEE w INCREDIBLE VALUE (id:59646)
26 Carina Street Unit# Lot 14
Kitchener, Ontario
The 2,642 square foot Clearbrook floorplan offers plenty of space for any family’s active lifestyle. The spacious main floor offers a separate dining room for more formal dinners, while a large island and breakfast bar is perfect for after-school snacks. On the second floor, enjoy 4 bedrooms, a family room, a luxury ensuite and a Jack–and–Jill bathroom and laundry. Completing this spacious home is a double-car garage that offers plenty of parking and storage. Additional incentives available. Please visit our Sales Office at 62 Nathalie Street for more details. (id:59646)
31 Dickson Street
Hamilton, Ontario
AVAILABLE SEPTEMBER 1 -SHORT TERM OR LONG TERM -Upper Unit-Main and 2nd Floor-2024 Nicely renovated FULLY FURNISHED 3 bedroom, 3 bathroom rental close to highways. 1- 3 way FIRE ALARM in each bedroom and one on EACH floor!!! Pictures are Virtual BUT furniture is on site and in MEDIA link. Two driveways with 10+ parking spots and a garage just a few blocks from Pier 4. All appliances included on 2nd floor. Lovely deck and clean basement for storage. Perfect for a family, 3/4 friends/students or someone with a business. Non smokers. Must have Credit Report, Employment Record, Rental Application and Photo ID, Bank Draft Deposit First and Last. (id:59646)







