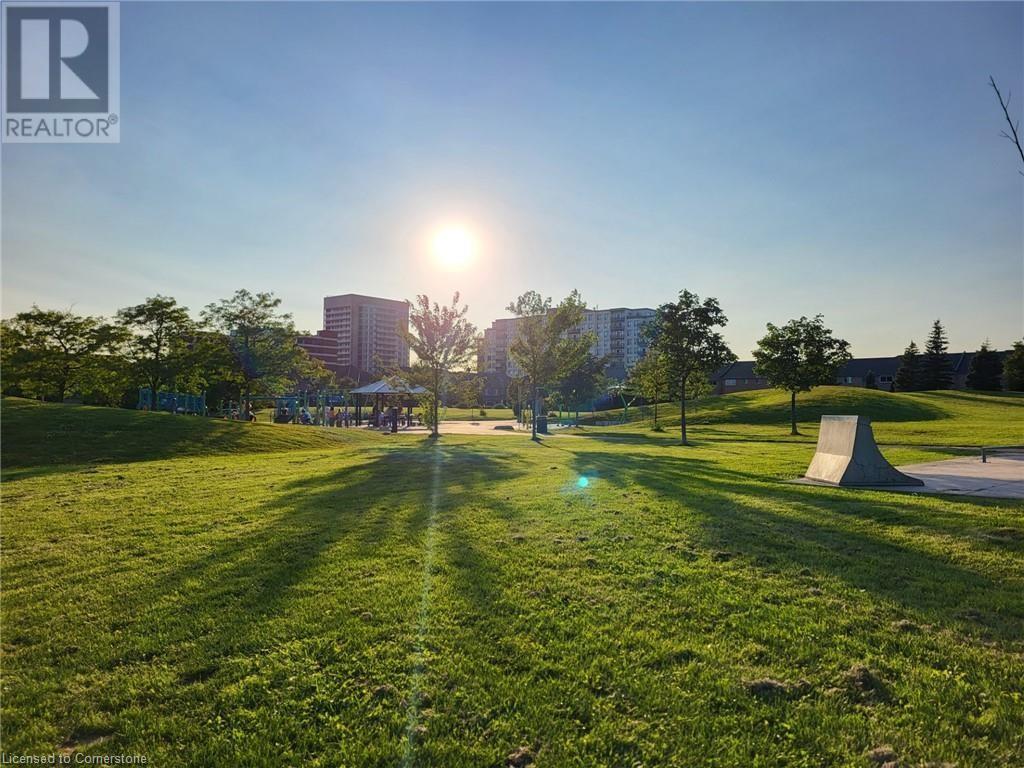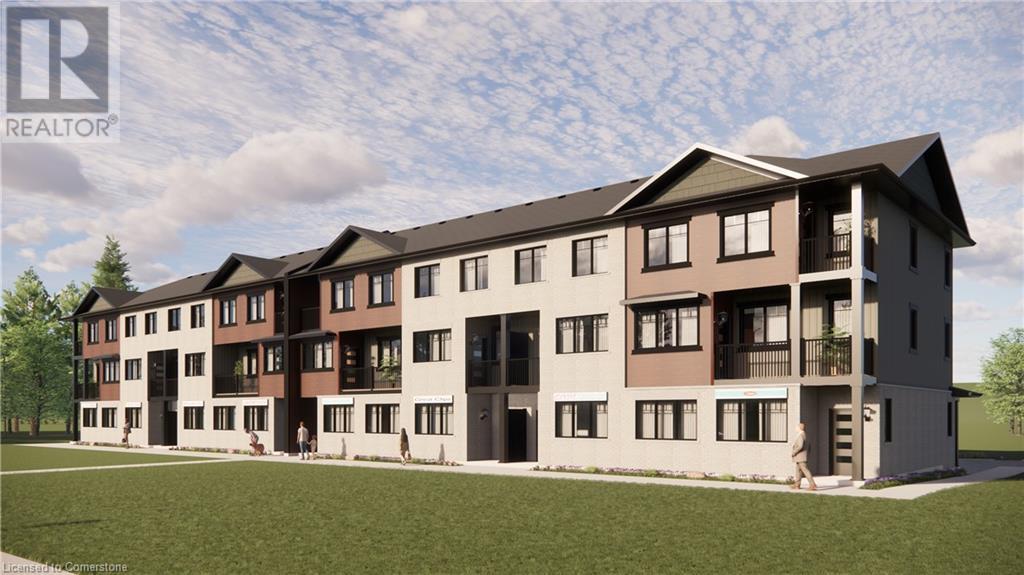Pt Lt 3-4 Con E/s North Road
Norfolk County, Ontario
Welcome to this 150 acre farm located in Norfolk County. Farm is situated on flat, sandy loam land with 70 acres workable, has never had Ginseng grown on it. Rotation of corn and soybeans grown on it the last multiple years. Property also includes a pond and acres of trees last logged approximately 10 years ago. Farm has been leased for the 2024 season. Property also has a gas lease with Clearbeach Resourses. (id:59646)
109 Holloway Trail
Middlesex Centre, Ontario
TO BE BUILT - Welcome to the HILLCREST model by Vranic Homes - the same layout as our model home at 133 Basil Cr. This 2 storey 4 bedroom home in beautiful Clear Skies is available with closing in late 2024/ early 2025. It's still possible to select your own finishings, and don't wait - this home has a joint builder/developer incentive worth $50,000 (already reflected in the price). Promo is for a limited time only. Quality finishes throughout. See documents for a list of standard features. The attached video is from one of our completed homes and is intended as an illustration only. Visit our model at 133 Basil Cr in Ilderton - we are open weekends 2-4 and by appointment. Other models and lots are available, ask for the complete builder's package. (id:59646)
93 Westwood Road Unit# 206
Guelph, Ontario
Super spacious 1726 square ft. recently renovated condo with maintenance fee covering all utilities. Exceptionally large and bright living room overlooking garden, separate formal dining room perfect for entertaining. 3 generous bedrooms, principle w/ensuite & w/in closet. Updated floors, baseboards, new quartz counters in bathrooms, taps, lighting, tub and shower. Recently painted in modern colours. Quiet secure concrete building across from park with baseball diamond, tennis courts, wooded walking and biking trails, new splash-pad coming soon. Outdoor pool on property offers resort-like amenities complete with covered patio tables and lounge chairs for soaking up the sun. Conveniently situated close to shopping plazas, rec centre, library, Costco, schools and public transit. Extras: Building has been revamped with new flooring throughout and modern foyer with fireplace. Water softener recently added, gym, party room, games room, hot tub, sauna, library and outdoor bbq with picnic tables. Underground parking + car wash. Additional parking spot available outdoors. (id:59646)
5130 Des Jardines Drive
Burlington, Ontario
Welcome to this generous 2-storey semi-detached home available for lease. Perfectly situated in a sought-after, family-friendly neighborhood. Facing a beautiful 10-acre park with a playground just across the road, it offers an ideal setting for both relaxation and recreation. This approx 1,681 sq. ft. home is just minutes away from high ranking schools, highways, GO transit, shopping, and a variety of restaurants. The main and upper levels feature maple hardwood floors throughout. The open-concept kitchen boasts a center island, pantry, and stainless steel appliances, flowing seamlessly into the living/dining area with a cozy 3-sided gas fireplace. From the dining room, step out to a rear yard deck, perfect for entertaining, and a fully fenced green space ideal for pets or play. The spacious primary bedroom offers a walk-in closet and a luxurious 4-piece ensuite with a soaker tub and separate shower. The second and third bedrooms share ensuite privileges, with a private balcony off the second bedroom, offering a peaceful outdoor retreat. A fully finished basement provides extra living space with a versatile recreation room. Move right in! (id:59646)
2247 Line 34 Road
Shakespeare, Ontario
Welcome to Sonnets & Studios (THE LYRIC); where the harmony of home and work come together in one thoughtfully designed space. This modern work-live townhome offers the perfect setting for both your personal and professional life, featuring 1,380 sq. ft. of beautifully appointed living space alongside a 464 sq. ft. commercial area tailored for creative entrepreneurs, freelancers, or small business owners. Step into the open-concept living and dining area, where style meets functionality. With 9 foot ceilings in the main living space, expansive windows, and seamless design elements create a bright and airy ambiance perfect for both intimate family gatherings and larger social events. With 3 spacious bedrooms and 3 contemporary bathrooms, The LYRIC provides ample room for relaxation and privacy. The 464 sq. ft. commercial space on the ground floor offers flexibility to bring your business dreams to life. Whether it's a chic art studio, a home office, or a small boutique, this professional area is designed to inspire creativity and productivity, just steps away from your comfortable living quarters. Sonnets & Studios combines the tranquility of home with the practicality of an on-site business, offering the ultimate lifestyle for those looking to blend work and life effortlessly. (id:59646)
2247 Line 34 Road
Shakespeare, Ontario
Welcome to Sonnets & Studios (THE ODE); where the harmony of home and work come together in one thoughtfully designed space. This modern work-live townhome offers the perfect setting for both your personal and professional life, featuring 1,725 sq. ft. of beautifully appointed living space alongside a 482 sq. ft. commercial area tailored for creative entrepreneurs, freelancers, or small business owners. Step into the open-concept living and dining area, where style meets functionality. With 9 foot ceilings in the main living space, expansive windows, and seamless design elements create a bright and airy ambiance perfect for both intimate family gatherings and larger social events. With 4 spacious bedrooms and 3 contemporary bathrooms, The ODE provides ample room for relaxation and privacy. The 482 sq. ft. commercial space on the ground floor offers flexibility to bring your business dreams to life. Whether it's a chic art studio, a home office, or a small boutique, this professional area is designed to inspire creativity and productivity, just steps away from your comfortable living quarters. Sonnets & Studios combines the tranquility of home with the practicality of an on-site business, offering the ultimate lifestyle for those looking to blend work and life effortlessly. (id:59646)
29 Unity Side Road
Caledonia, Ontario
Amazing 40 Acre building lot available, in a fast moving growth Hamlet area. Nature and City beside each other at the Gateway from Hamilton to Caledonia and Haldimand County. Offering a perfect blend of natural beauty and charm. This expansive property boasts frontage on Unity Side Road, providing easy access while maintaining a secluded atmosphere. Featuring a tranquil pond, ideal for wildlife observation or peaceful reflection, along with a mix of open space and forested areas. The mature trees create a picturesque setting for nature lovers, offering privacy and opportunities for outdoor recreation. Whether you dream of building a country retreat or prefer to farm, this land offers endless possibilities. Natural gas, electricity and high speed internet available. Don't miss the chance to own this serene slice of countryside! (id:59646)
34 Rykert Street
St. Catharines, Ontario
Discover a serene retreat in the heart of St. Catharines' most sought-after neighbourhood. As you step inside, you’ll find a bright, open-concept living space that flows effortlessly into a pristine white kitchen, featuring a cozy breakfast bar perfect for relaxed mornings and lively gatherings. Sunlight fills the room, illuminating a spacious main-floor bedroom that can easily serve as a peaceful home office or a welcoming guest room. Venture upstairs to your private oasis—the primary suite. This luxurious space includes a generous dressing area, a spacious bedroom, and a cozy lounge, providing the ultimate spot for unwinding at the end of the day. Outside, the expansive 140 ft. lot offers endless possibilities for creating your dream backyard retreat under the open sky. Beyond this tranquil sanctuary, you’ll find a vibrant community filled with charming boutiques, delightful eateries, and convenient access to highways, public transit, Ridley College, and the new St. Catharines Hospital. (id:59646)
29 Unity Side Road
Caledonia, Ontario
Amazing 40 Acre building lot available, in a fast moving growth Hamlet area. Nature and City beside each other at the Gateway from Hamilton to Caledonia and Haldimand County. Offering a perfect blend of natural beauty and charm. This expansive property boasts frontage on Unity Side Road, providing easy access while maintaining a secluded atmosphere. Featuring a tranquil pond, ideal for wildlife observation or peaceful reflection, along with a mix of open space and forested areas. The mature trees create a picturesque setting for nature lovers, offering privacy and opportunities for outdoor recreation. Whether you dream of building a country retreat or prefer to farm, this land offers endless possibilities. Natural gas, electricity and high speed internet available. Don't miss the chance to own this serene slice of countryside! (id:59646)
207/209 Main Street E
Central Elgin (Port Stanley), Ontario
Prime Downtown Location for Sale! This versatile 4-unit, mixed-use property offers a 3,000 sq/ft 1.5-story structure, with 2 commercial units at the front and 2 residential units at the back. Each residential unit has two levels, private patios, separate entrances, and parking. All tenants are on month-to-month leases. A single retailer rents both commercial spaces, which include an unfinished basement for storage, laundry, and a staff washroom. The South residential unit (207) is approx 1,100sq/ft and features a loft-style 1-bedroom + den with vaulted ceilings, skylight, and a private back patio. The North residential unit(209) is approx 820 sq/ft and offers an open kitchen, living and dining space leading to a private patio, two bedrooms, and a four-piece bathroom upstairs. Building improvements include a new metal roof (2019) updated furnaces (2019 & 2021) hot water tanks(2020 & 2022), and separate hydro meters. Not heritage-designated, this property offers potential for future development. (id:59646)
14 Woodmere Path
Middlesex Centre (Ilderton), Ontario
NEW PRICE- To be built. Welcome to the FENLON model by Vranic Homes. This 2 storey 4 bedroom home in beautiful Clear Skies is available with closing in late 2024 or early 2025. It's still possible to select your own finishings, and don't wait. Quartz counters throughout. See documents for a list of standard features. The attached video is from one of our completed homes and is intended as an illustration only. Visit our model at 133 Basil Cr in Ilderton, open Saturdays and Sundays from 2-4 or by appointment. Other models and lots are available, ask for the complete builder's package. (id:59646)
18 Woodmere Path
Middlesex Centre (Ilderton), Ontario
TO BE BUILT. Welcome to the KENNES model by Vranic Homes. This one storey, 2 bedroom home in beautiful Clear Skies is available with closing in late 2024 or early 2025. It's still possible to select your own finishings, and don't wait - this home may qualify for a joint builder/developer incentive worth $50,000. Promo is for a limited time only, and already reflected in the price - contact listing agent for details. See documents for a list of standard features. The attached pictures and video is from one of our completed homes and is intended as an illustration only. Visit our model at 133 Basil Cr in Ilderton, open Saturdays and Sundays 2-4 or by appointment. Other models and lots are available, ask for the complete builder's package. (id:59646)













