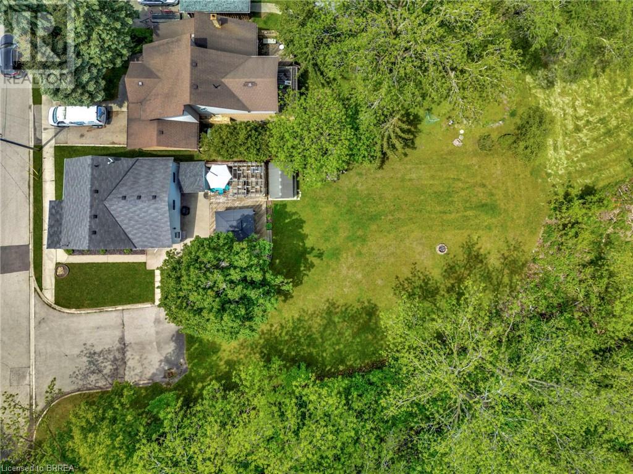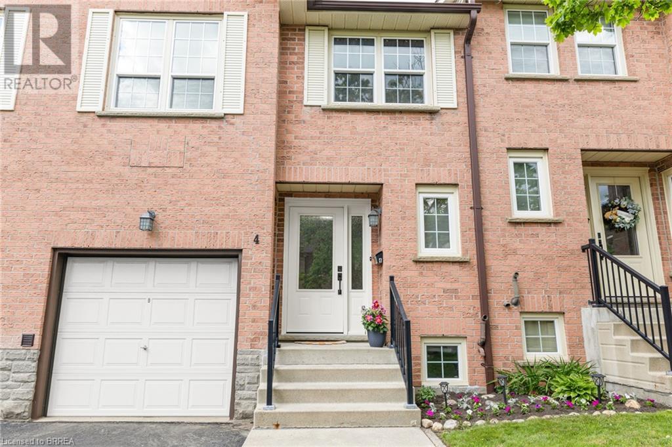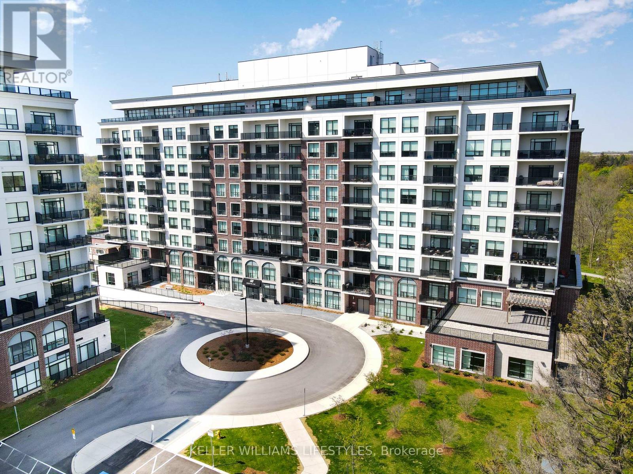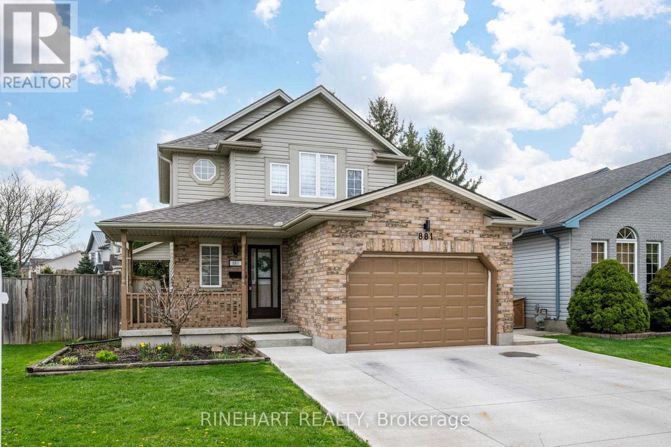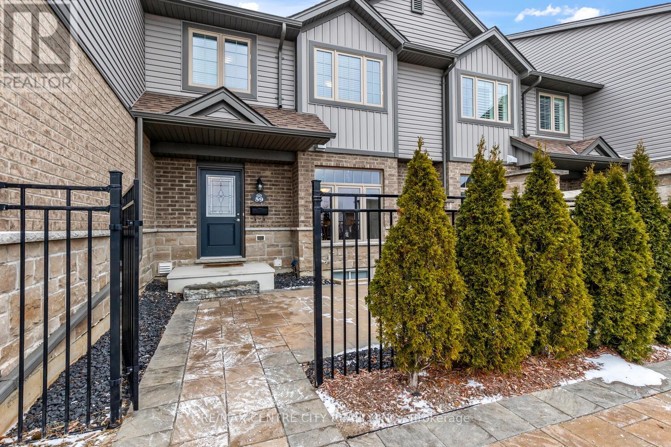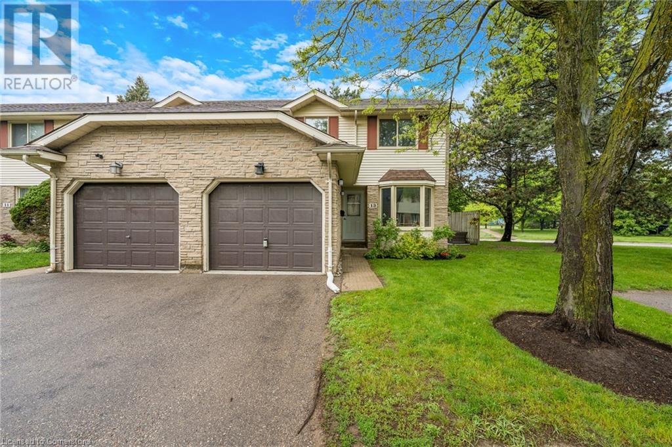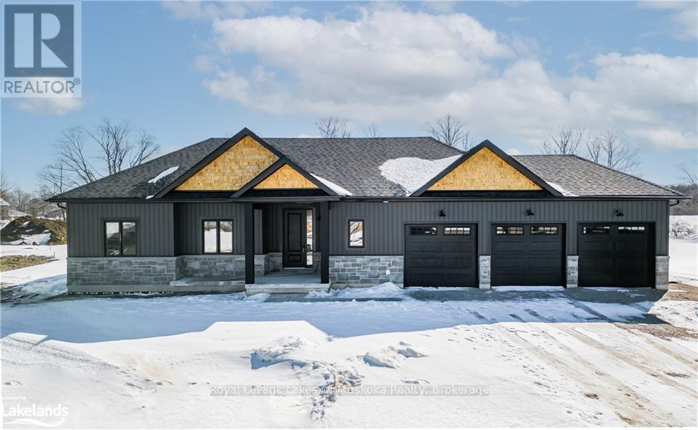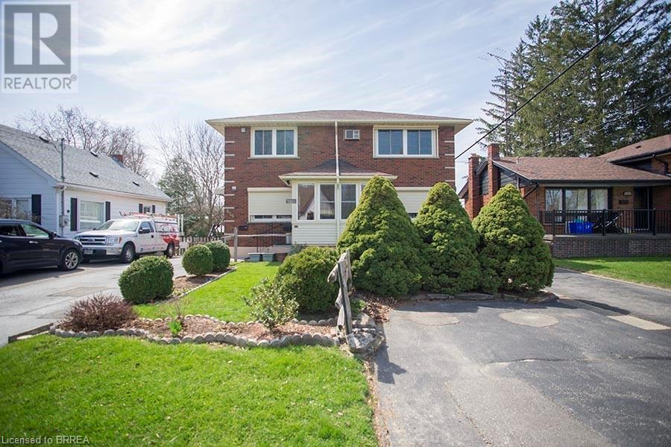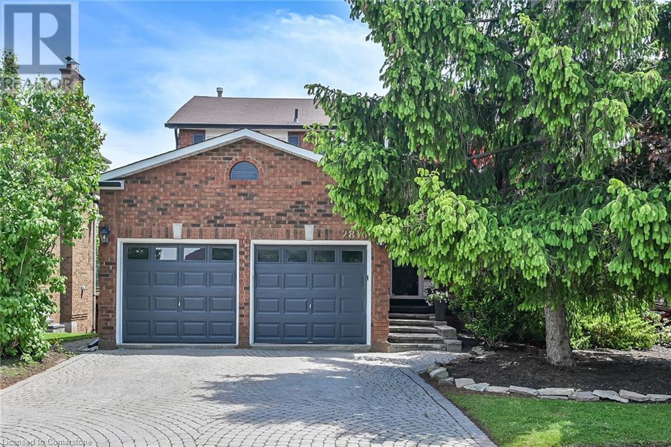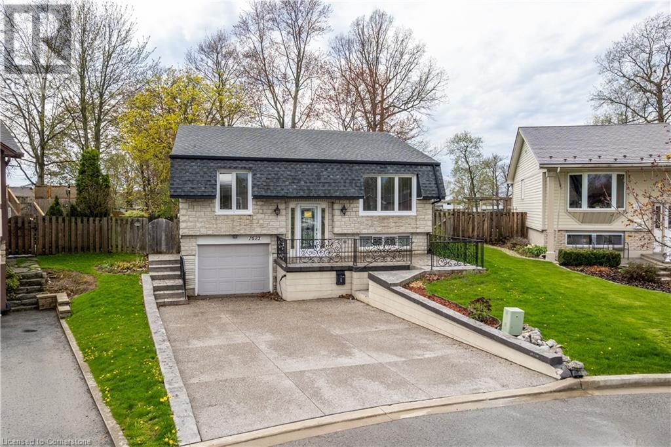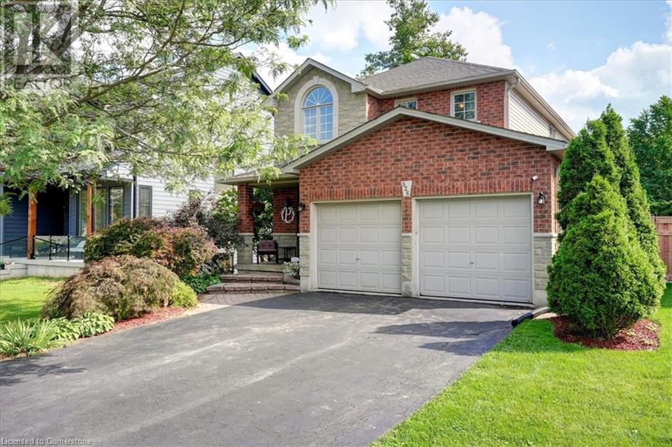204 Catharine Avenue
Brantford, Ontario
Beautiful Home with Huge Backyard on a Quiet Cul-de-Sac in Brantford. Tucked away in a peaceful Brantford neighbourhood, this pretty 3-bedroom, 1-bath home offers quality updates, style, and spacious living. Located on a quiet dead-end street, this gem features a very large and private backyard perfect for entertaining—complete with custom decks, storage sheds and a beautifully landscaped area ideal for fun summer barbecues and relaxing evenings. Inside, you'll find a modern, updated bathroom and kitchen with sleek stainless steel appliances, plenty of storage, and contemporary finishes that blend function with style. The cozy finished basement includes a rec room that’s perfect for movie nights and a third bedroom or home office / play area. Whether you're starting out, downsizing, or simply looking for a well-kept home with a great yard, this property is perfection! (id:59646)
375 Holiday Inn Drive Unit# 4
Cambridge, Ontario
Welcome to your beautifully updated townhome in the highly sought-after Centennial neighbourhood of Cambridge — where comfort and style blend seamlessly. Step inside to a bright and spacious foyer featuring a walk-in closet alongside a chic 2-piece powder room. Just a few steps up, you'll be captivated by the stunning open-concept main floor, designed for modern living and effortless entertaining. The living and dining area is bathed in natural light and flows beautifully into a custom-designed eat-in kitchen, complete with sleek stainless steel appliances, a built-in microwave, and tasteful finishes that exude both elegance and practicality. From the dining space, sliding glass doors open directly onto your back deck, complete with a natural gas barbecue hookup, making alfresco dining and summer gatherings an absolute delight. Enjoy tranquil views of the lush tree-lined backyard offering the perfect backdrop for morning coffee or evening relaxation. Upstairs, retreat to a serene primary bedroom offering plenty of space to unwind. A warm and welcoming second bedroom and a beautifully updated 4-piece bathroom, featuring contemporary fixtures and elegant design, complete this level. The bright and inviting lower level features a expansive family room complete with a natural gas fireplace that adds warmth and ambiance to this cozy, multi-functional space. You'll also find a large laundry area and a versatile third bedroom, perfect for use as a guest room, home office, or playroom. Step outside to enjoy a fully fenced backyard featuring low-maintenance synthetic turf, perfect for kids, pets, and summer fun without the upkeep. Additional features and upgrades include central air conditioning, a water softener, central vacuum rough-in, an automatic garage door opener, a brand-new front door installed in 2022, updated attic insulation (2019), and updated windows and doors throughout. Don’t miss your opportunity to own this exceptional home today! (id:59646)
1733 Franklin Boulevard
Cambridge, Ontario
If you're looking to upsize, this home is what you’re looking for. It features 4 spacious bedrooms, 2.5 baths,a cozy wood-burning fireplace, and a beautifully tiered backyard with a wrap-around deck— perfect for relaxing or entertaining. All of this is located in a fantastic neighbourhood in Hespler. Inside, you'll find a bright foyer with 2 car garage access, a sunlit bonus room ideal for an office, secondary living room or playroom. The open-concept main level features a stylish kitchen with granite counters and stainless steel appliances, a bright family room with large windows overlooking the backyard, a wood-burning fireplace, and sliding doors to a private backyard with a wraparound deck. Upstairs includes 4 Large bedrooms, an updated main bath, and a sun-filled oversized primary suite with its own 3-piece ensuite. The fully finished basement adds even more space for a gym, rec room, or media setup. All this in a highly desirable neighborhood, walking distance to Hespeler Village, parks, shops, restaurants, and just minutes to the 401!Key Updates: Furnace, A/C & Water Softener (2019), Roof & Some Windows (2020), Newer Garage Door, 200 amp panel. (id:59646)
3115 Napperton Drive
Adelaide Metcalfe, Ontario
Discover exceptional living in this stunning custom-built home featuring ICF (Insulated Concrete Form) construction for unmatched energy efficiency and durability, perfectly situated on 2 private acres in the desirable town of Strathroy. Experience the grandeur of vaulted ceilings in the expansive main living area, where floor-to-ceiling rear windows showcase your private sanctuary, while the thoughtfully designed kitchen with functional peninsula seamlessly flows into the dining space, complete with garden door access to your outdoor patio. The main floor offers convenience with a 3pc bathroom, a dedicated office space, and easy access through the laundry room to your impressive 3-car garage, where the oversized third bay provides exceptional storage for trailers or workshop space, plus convenient basement access. The upper level provides a quiet retreat with three generous bedrooms plus a primary suite (featuring a private 5 pc ensuite bathroom and owners balcony), a four-piece family bathroom, and a bonus room above the garage offering flexible space currently used as a media room. The fully finished basement maximizes your living space with a large recreation room perfect for family gatherings, two additional bedrooms, a three-piece bathroom, plus practical cold storage and utility rooms for all your household needs. Your private 2-acre oasis provides endless possibilities for outdoor enjoyment, gardening, or simply relaxing in complete privacy, while the substantial 32' x 56' detached shop offers incredible potential for hobbyists, contractors, or anyone needing significant workshop and storage space. This exceptional property offers the perfect blend of luxury, functionality, and privacy in a location that combines rural tranquility with convenient access to amenities - truly a rare find for the discerning buyer. (id:59646)
37 Tarry Parkway
Aylmer, Ontario
Charming 1 Floor Bungalow backing onto acres of Forest! Truly a rare find on a very desirable, very quiet parkway. Inviting layout includes open concept kitchen/dining room, livingroom features gas fireplace, hardwood flooring, and offers panoramic forest views. 3 Bedrooms, 2 baths including 3 pc. Ensuite. Need more room? The finished lower level delivers with an oversized recreation room with a second gas fireplace, a dedicated office space (formally used as a 4th bedroom), workshop area, full laundry room, and ample storage. 1.5 car garage with double wide driveway checks off the "must haves" list. A multi level deck, storage shed and dog kennel complete the fully fenced park like rear yard. Upgrades include: Metal roof w/gutter-guards, recent furnace and heat pump. House is exceptionally clean and well cared for. Quick Possession available. (id:59646)
588 North Leaksdale Circle
London South (South U), Ontario
An elegant and unique former Model Home on a private crescent conveniently located in Summerside, you will be immediately impressed the moment you enter the open 2 Storey foyer to this beauty on a large pie shaped lot. The main floor boasts hardwood floors, ceramic in the kitchen in this traditional center hall plan with living room, separate dining room yet an open concept kitchen, main floor family room and eat-in area with patio doors directly to the private gazebo shaded deck and stairs from the deck to the large, open and fully fenced yard, gas hook up for the BBQ and generous storage shed. Main floor laundry and convenient access to the garage are just steps away and on the way to the finished lower level with upgraded insulated flooring system which ensured warm feet and increased energy efficiency especially on those cold winter days. The lower level also has a full 4-piece bathroom, built in bar area, cozy fireplace and TV area and is large enough for a home gym plus gaming area for those youngsters or those who are young at heart plus tons of storage for added convenience. When travelling to the 2nd floor this home offers a unique split staircase concept part way up. To the left you will find the private primary suite with full luxury ensuite boasting, jacuzzi tub, double sink vanity, linen closet and loads of light. The primary suite also has a walk-in closet, a generous amount of space for a lounging area plus arched window system for loads of light and vaulted ceilings which give it a spacious feel. Additionally, there are 3 large bedrooms at the top of the other staircase, full 4-piece bathroom and lots of closet space for any growing family. Six vehicles can easily be accommodated on this property either within the garage or on the double interlocking brick driveway. This property offers the perfect spot for a large family yet feels warm and inviting throughout. (id:59646)
217 Hunt Club Drive
London North (North L), Ontario
Stately and traditional, this elegant 2-storey home is located in the heart of Hunt Club on a beautifully landscaped corner lot. Mature gardens lined with stone, flagstone walkway, stamped concrete driveway off the quiet Normandy Gate set the scene. The grand front foyer welcomes you into a center-hall plan home with large principal rooms that offer views of gardens, soaring trees and the backyard pool oasis. The kitchen, renovated by Duo Construction, includes granite counters, double wall-oven, custom cabinetry with paneled refrigerator and dishwasher, wet bar with bar refrigerator, ceiling-height cabinetry, and glass cabinets with lighting. Kitchen hallway leads to the coat room with access to both the side yard and double garage with carriage-style doors, 2 piece bath and staircase to lower level. The private yard features a saltwater pool with walk-in steps, mature gardens, flagstone patio, and a custom brick wall enclosing the yard. Incredible breezy sunroom features floor-to-ceiling screens, tongue-and-groove wood ceiling with fan, beautiful pillars and sliding doors opening into both the kitchen and dining room. Family room features arched windows, a painted brick fireplace with a gas-log insert, and built-in bookshelves. The living room, with a second gas-log fireplace, extends the length of the house and offers views of both the front and back yards. Spacious formal dining room provides a second staircase to the lower level. Originally a 4-bedroom home, it now offers a luxurious primary suite with soaker tub, double-sided fireplace, glass shower, dual sinks, pocket doors, and walk-in closet. A bright 2nd-floor laundry room adjacent to the primary bedroom, features ample cabinetry and folding counter. The lower level includes a double wine refrigerator, rec room, den/bedroom and storage space. Meticulously maintained by the owners of 44 years, this elegant home is a true gem in Hunt Club. (id:59646)
407 - 460 Callaway Road
London North (North R), Ontario
Presented by Harrison Carter Group--Experience elevated living at 460 Callaway Road in one of North Londons most prestigious addresses. This spacious 2-bedroom + den executive suite offers over 1,400 sq ft of premium living space, featuring an open-concept layout, oversized windows, a modern kitchen with walk-in pantry, two full bathrooms, in-suite laundry, and a private 185 sq ft balcony with scenic east-facing views. The den provides a perfect option for a home office or dining area, while the primary suite boasts generous closet space and contemporary finishes. Enjoy access to upscale building amenities including a golf simulator, tennis courts, guest suite, and resident lounge. Located just minutes from Western University, Masonville Mall, University Hospital, and Sunningdale Golf Club, with nearby trails, transit, and shopping. Includes underground parking. First and last months rent required. Flexible June 2025 move-in. No smoking; pets considered. (id:59646)
3 Old Oak Lane
London South (South K), Ontario
A truly extraordinary offering 3.63 acres of natural beauty tucked into a secluded city location. This rare property pairs incredible privacy with thoughtful architectural design, where principle rooms and private spaces capture sweeping views of the woods, gardens, green space, and pool. With direct access to the adjacent protected parkland and hiking trails, the setting is simply unmatched. Spanning over 4,000 sq ft, the home brings the outdoors in. The bright kitchen is open to the family room and features a custom stone fireplace and expansive windows offering panoramic vistas and sliding doors to both a spacious deck and private garden. The sunken living room features floor-to-ceiling windows, beautiful crown molding and fireplace. The main floor primary bedroom is a serene space, complete with a large walk-in closet, and an ensuite. Additional main floor features include two powder rooms, a private office, a beautiful dining room, a large laundry room and a mudroom with built-ins. Upstairs features three generous bedrooms one with a private ensuite and an additional full bath. The walk-out lower level offers a welcoming family room with fireplace, a games room with bar, abundant storage, and dual staircases. The triple car garage boasts 2 electrical car plug-ins and epoxy garage flooring. A rare opportunity to own an exceptional home on a spectacular street where homes seldom come to market. (id:59646)
881 Railton Avenue
London East (East I), Ontario
Welcome to 881 Railton Ave, a bright and spacious two-storey home on a large corner lot in a family-friendly neighbourhood. With a welcoming layout, a finished basement offering in-law suite potential, and one of the best backyard setups on the block, this home is perfect for families or those looking to generate rental income. Step inside to a warm, inviting main floor where the living room, dining area, and kitchen all connect seamlessly. Large windows fill the space with natural light, and the neutral finishes make it easy to move in and make it your own. The dining area provides direct access to the backyard, creating a smooth indoor-outdoor flow thats perfect for hosting. Upstairs, you'll find three comfortable bedrooms, including a spacious primary bedroom with vaulted ceilings, his and her closets, and private access to a large cheater ensuite. All bedrooms have closets and enjoy generous natural light throughout. Downstairs, the finished lower level adds exceptional versatility. A large recreation room with wet bar, a 3-piece bathroom, and a separate utility space offer plenty of options. Whether you're planning a future in-law suite or just want a great space to entertain, relax, or work out, this level has you covered. The backyard is a true standout. Enjoy a 28 x 16 deck with built-in seating along three sides, partially covered for shade and comfort. Theres a gas line ready for your BBQ, a fully fenced yard for privacy, and green space with a shed for extra storage. Whether its summer parties, kids at play, or quiet evenings outdoors, this yard is built for enjoyment. Additional highlights include a wide concrete driveway and side path, good-sized garage, window coverings throughout, and fresh street resurfacing completed in 2024. Located near Veterans Memorial Parkway, the 401, parks, shopping, schools, golf, and the London airport, with quick access to transit. This move-in-ready home with potential rental income and ideal location wont last long! (id:59646)
59 - 3400 Castle Rock Place
London South (South W), Ontario
Welcome to the Andover Trails and this beautifully maintained condo townhome. An appealing design with a private fenced courtyard. Generous space & soft lighting makes for a relaxing outside environment. A spacious kitchen is just inside the door. Convenient for outside dinners. Down the hall, a comfortable living room, bathed in natural light with access to the deck. The upper level consists of a large primary suite, lovely 3pc ensuite and walk-in closet. Two additional bedrooms and full bath complete this level. A finished family room in the lower is perfect additional living space accented with a large sunny window. Laundry with loads of storage tidies up this level. Additional features you are sure to enjoy: Air Exchange System, two dedicated parking spaces just outside your courtyard. Perfectly located for commuters with easy access to 401, 402. An abundance of shopping & dining for your enjoyment. (id:59646)
207 Hedley Street
Cambridge, Ontario
Prime lot located on a charming Preston street lined with mature trees and beautiful homes. This 39.5 x 132 deep lot is ready for your dream home with beautiful landscaping and already has a double wide driveway capable of holding multiple cars. Located off of Eagle street close to Preston core, convenient for shopping, restaurants and the upcoming LRT line. Minutes from the 401 for easy commuting, walking distance to great schools and parks, including Riverside Park. (id:59646)
20 Isherwood Avenue Unit# 47
Cambridge, Ontario
Charming Bungalow-Style Condo Townhouse in Galt North! Nestled in a quiet, well-maintained complex just off Hespeler Road, this beautifully updated bungalow-style condo townhouse offers the perfect blend of comfort, style, and convenience. Located in desirable Galt North, this home is just minutes from Cambridge Hospital, Cambridge Centre Mall, the Galt Country Club, and all the amenities of Hespeler Road. Boasting 3 spacious bedrooms and 3 full bathrooms, this home features a thoughtfully designed layout ideal for both families and downsizers. The bright and open main floor was completely renovated in 2023 and showcases a modern kitchen with sleek finishes, new flooring throughout, updated bathrooms, contemporary light fixtures, and fresh paint that gives the home a like-new feel. Accessibility was thoughtfully considered with features such as ramp access, wide hallways, and 32”+ doorways, making this home ideal for seniors or those with mobility needs. The finished walk-out basement offers additional living space with plenty of natural light—perfect for a family room, guest suite, or home office. Enjoy maintenance-free living in a peaceful community, while being moments away from everything Cambridge has to offer. Don’t miss the opportunity to call this move-in-ready gem your new home! (id:59646)
476 Kingscourt Drive Unit# 13
Waterloo, Ontario
Welcome to Unit 13 at Kingscourt Drive, Waterloo! This bright and spacious 3-bedroom, 2-bathroom townhouse offers the perfect blend of comfort, functionality, and location. Step into a sunlit home filled with natural light throughout, creating a warm and inviting atmosphere. Each bedroom is generously sized, with the primary suite featuring a large walk-in closet for all your storage needs. The unfinished basement provides a blank canvas — ideal for creating a personalized space such as a home gym, recreation room, or additional living area. Enjoy your own private backyard, perfect for summer gatherings or quiet evenings. A convenient side entrance leads to a secluded patio, offering an ideal spot for relaxing or entertaining. Located in a prime Waterloo neighborhood, this home is close to everything — schools, parks, shopping, public transit, and more. Whether you're a growing family, investor, or first-time buyer, this townhouse has everything you need to feel right at home. (id:59646)
1662 Erbs Road Unit# 5
St. Agatha, Ontario
Pride of ownership is evident throughout this one owner bungalow, with double garage. It has been lovingly maintained over the years and is in move-in condition. It is ideally located in the Village of St. Agatha, only 5 minutes from Ira Needles Blvd., or the Conestoga Expressway. It is snuggled in a small enclave of 18 bungalows at the friendly Lifestyle Community of Summerfield Lane. A freehold common element condo such as this with the benefits of snow removal right to your front door and lawn maintenance is not easy to find. This home is light, bright and spacious. Eat in kitchen There are 2 bedrooms AND 1.5 bathrooms, on the main floor The wonderful four-season sunroom has access to the deck and overlooks farmers fields. 'The Lodge', a small separate building, is used for potlucks dinners, annual meetings and for family get togethers. There is another bedroom and half bathroom in the basement well as a large unfinished area perfect for a workshop! (id:59646)
1062 Walton Avenue
Listowel, Ontario
Cailor Homes is committed to crafting a fully custom home that reflects your lifestyle, offering the flexibility to build from the ground up while incorporating luxurious upgrades at every turn. Whether you envision a bungalow, a two-storey, or something entirely unique, Cailor Homes will bring your vision to life. Situated on a generous 61.85ft x 268.57ft lot, this to-be-built home provides a solid foundation with exceptional craftsmanship, featuring Energy Star-rated windows and durable, high-quality materials throughout. But the true beauty lies in the endless opportunities for customization—from premium flooring and sophisticated cabinetry to spa-inspired bathrooms and gourmet kitchens. Whether you dream of expansive living areas, custom built-ins, or an outdoor oasis, every detail can be tailored to your exact needs and preferences. Your new home can be designed with luxury touches such as upgraded lighting, highend countertops, and custom cabinetry, creating a space that is perfect for entertaining, relaxation, and everyday living. With Cailor Homes, you’re not just building a house—you’re creating a home that exceeds expectations in every way. Please note: The photos and floor plan displayed showcase the Twin Peaks Elite Estate. While this plan serves as an excellent starting point, Cailor Homes offers complete customization to suit your exact needs, style, and budget. (id:59646)
92 Rodgers Road
Guelph (Kortright West), Ontario
Attention Investors, first-time buyers and parents of UofG students! Here's your chance to own a fantastic 4-bedroom, 2.5-bathroom FREEHOLD (no fees!) townhome in Guelphs sought-after South End. The main floor features a bright, open layout with vinyl flooring (2021) including a spacious kitchen, an eat-in dining area, and a large living room with sliding doors to the backyard deck. There is also a 2-piece powder room and interior access to the attached garage. Upstairs, you'll find three well-sized bedrooms with plenty of closet space, along with a 4-piece bathroom. The fully finished basement adds a fourth bedroom which includes an e-gress window, another 3-piece bathroom and extra storage along with laundry. The backyard is fully fenced with a deck and offers space for BBQ's, summer hangouts and more. Outside, you have parking for 4 as well as a 5th spot in the attached garage, as well as ample street parking. This house is located on the quieter crescent portion of Rodgers Rd. If that's not enough, you're just steps from Zehrs Hartsland and many shops and amenties as well as major bus routes. Whether you're looking to house a new group of students, accommodate your own kids while they study, or enjoy this home as your first property, it's ready! Updates include furnace 2021 and AC 2022. (id:59646)
8 Meadow Acres Road
Oro-Medonte (Warminister), Ontario
Be in your brand new bungalow this Fall in this sought after community of Warminster, Oro-Medonte. This home features a 3 car garage and will sit on a large executive lot. Open-concept design, custom kitchen with Quartz and island. This bungalow boasts 3 bedrooms and 2 bathrooms with an unfinished basement allowing you to put in your own touches and add extra space. Located in a peaceful community with easy access to local amenities including golf, skiing, parks and schools. It's the ideal spot, close to Highway 400 and minutes from Orillia or Barrie. (id:59646)
193 Chatham Street Unit# 1
Brantford, Ontario
Not ready to buy? No problem! Welcome to 193 Chatham Street, Unit 1! This front unit lease offers 2 bedrooms, one bathroom and a nicely updated layout throughout. The front porch is perfect for your morning coffee. Enter into your foyer with a coat closet steps away. The main floor offers a completely renovated kitchen and living space with ample cabinets and counter space. Main floor laundry adds convenience. The upper level boasts two very large bedrooms with closets and large windows. A large full bathroom is down the hall. Don’t miss out on renting this lovely apartment on a quiet corner lot in Brantford! All utilities are included! (id:59646)
415 Chatham Street
Brantford, Ontario
CALLING ALL INVESTORS - An exceptional investment opportunity awaits you at 415 Chatham Street, Brantford. This triplex currently offers a yearly rental income of $72,600, with a potential cap rate of 3.41%!! With three fully occupied units, each comprising 2 bedrooms and 1 full bathroom, this property promises both immediate cash flow, currently over $2400/month (with the potential for more) and long-term value appreciation. This building is fully legal and permitted with all headaches taken care of. Updates include a newer roof, windows, all units freshly painted and updated, some plumbing and wiring also updated. A minor variance was done for parking, giving each unit its own exclusive parking space. The main and upper unit both have their own separate panel and the lower unit is wired for separate metering. You don’t want to miss out on adding this fantastic turnkey triplex to your portfolio. Check out the feature sheet for a full list of upgrades. (id:59646)
2816 Huntingdon Trail
Oakville, Ontario
Exquisite Ravine Lot! Proudly offered for the first time by the original owners. Discover refined living in this exceptionally updated full brick, two-storey residence nestled in Oakville’s prestigious Clearview neighbourhood. Perfectly positioned on a peaceful ravine lot with a walk-out basement, this home offers the unique blend of natural beauty & elegant design. The main level features new engineered hardwood flooring & crown moulding throughout the formal living, dining, & family rooms, creating a seamless flow of warmth & sophistication. The bright kitchen is both stylish & functional, complete with quartz countertops, stainless steel appliances, floor-to-ceiling pantry, & a walk-out to the upper deck- an ideal setting for morning coffee or evening unwinding with treetop views to the lake. The cozy living room, anchored by a brick wood-burning fireplace, offers a second walk-out to the deck, extending your living space outdoors. A powder room & main floor laundry convenience complete this level. Upstairs, are four generously sized bedrooms, including spacious primary retreat featuring custom walk-in closet & spa-inspired 5-piece ensuite. Bathrooms on the upper level have been tastefully updated with contemporary finishes to complement the home’s timeless character. The fully finished walk-out basement is designed for entertaining & relaxation, featuring an expansive open-concept recreation area, bar area, full bathroom, cold storage, & direct access to the private backyard. Additional highlights include inside entry to a double car garage, garage door openers, & interlock driveway parking for 3 cars. Professionally painted throughout. Located on a quiet street in an established community, with access to top-ranked Oakville schools, & just minutes from major highways(QEW & 403) & GO Station. This remarkable property offers the lifestyle you've been dreaming of, a true blend of elegance, functionality, & serenity- living at its finest. (id:59646)
7623 Rainbow Crescent
Niagara Falls, Ontario
Welcome to 7623 Rainbow Crescent, Niagara! Nestled on a large pie-shaped lot backing directly onto a peaceful park, this raised bungalow offers over 2,000 sq ft of finished living space and incredible potential for the right buyer. With a functional layout featuring 3+1 bedrooms and 2 full baths, there’s room for a growing family or in-law setup. The finished lower level includes a separate walk-up entrance, adding flexibility and value. A spacious eat-in kitchen and oversized living room provide a great canvas for entertaining. Located in a welcoming, family-friendly neighbourhood, this home is full of opportunity for those willing to add a little TLC. A true diamond in the rough! Property being sold under Power of Sale. (id:59646)
526 Jerseyville Road W
Ancaster, Ontario
If you are looking for the perfect home, close to everything with a peaceful country feel, look no further! This spectacular property has been recently updated and is move in ready with a total of 2717.71 square feet of living space. Featuring new windows and doors, new kitchen and bathrooms (2024), new siding (2023), a beautiful backyard with new deck and hot tub as well as all new fencing. The fully finished basement has potential for ln-law suite or rental opportunity. A must see! (id:59646)
85 Royalvista Drive
Hamilton, Ontario
Welcome to this beautiful freehold townhouse nestled in the sought-after Templemead area of Hamilton Mountain. This home features a modern layout perfect for today's lifestyle and is completely finished, ready for you to move in immediately. Upon entering, you'll find a spacious foyer that leads into a carpet-free environment throughout the main and upper levels. The design includes a convenient powder room and direct garage access. If you enjoy cooking, you'll love the kitchen equipped with updated stainless steel appliances (2021), ample cupboard space, and generous counter space. The dining area, illuminated by a charming bow window, seamlessly connects to a cozy living room that boasts a warm gas fireplace and doors leading to a tranquil backyard retreat. The impressive master bedroom acts as a personal sanctuary, featuring a walk-in closet and a stylish ensuite with a luxurious soaker tub and a separate shower. Additionally, there are two more roomy bedrooms that share a chic 4-piece bathroom, with one offering ensuite access. The basement has been creatively transformed into a multifunctional area, complete with a finished recreation space and plenty of storage. This well-cared-for home, with new roof shingles installed in 2023, is ideally situated within walking distance to parks, schools, public transport, and local shops, and is just a short drive from the Link for easy commuting. With two parking spaces plus the garage, this townhouse presents a fantastic opportunity for anyone looking to create a distinguished home. (id:59646)

