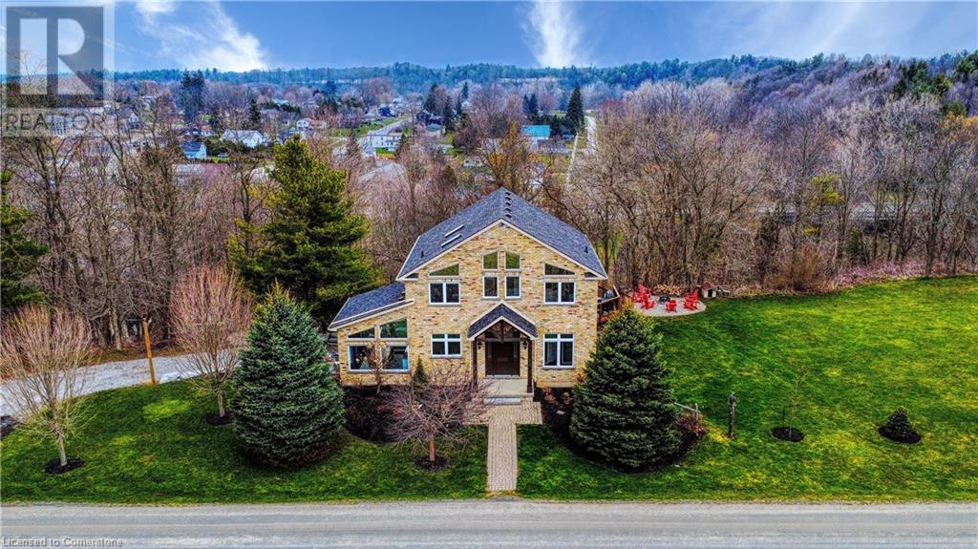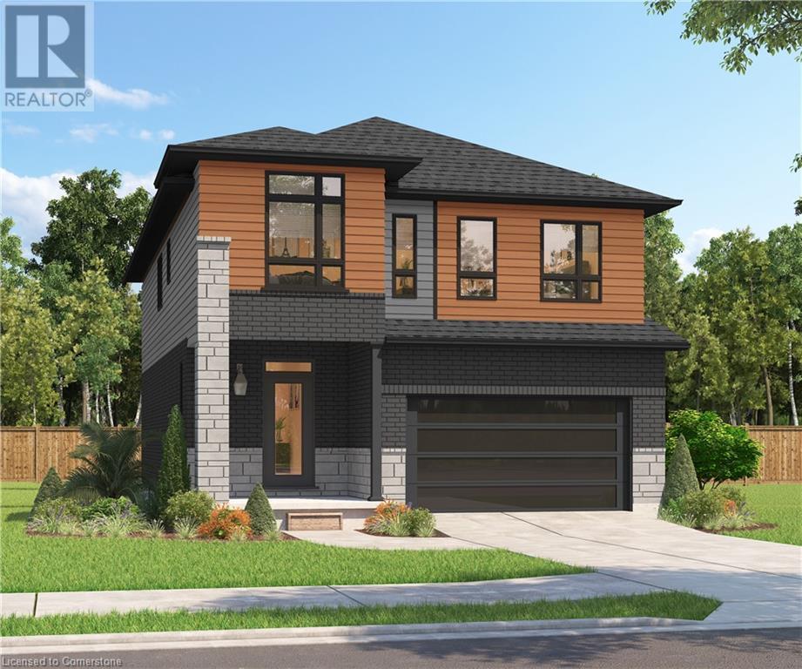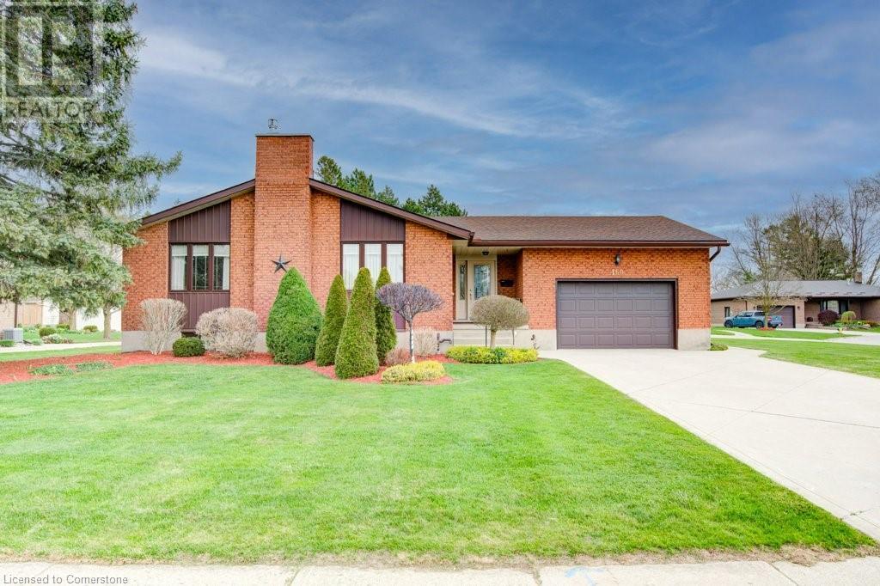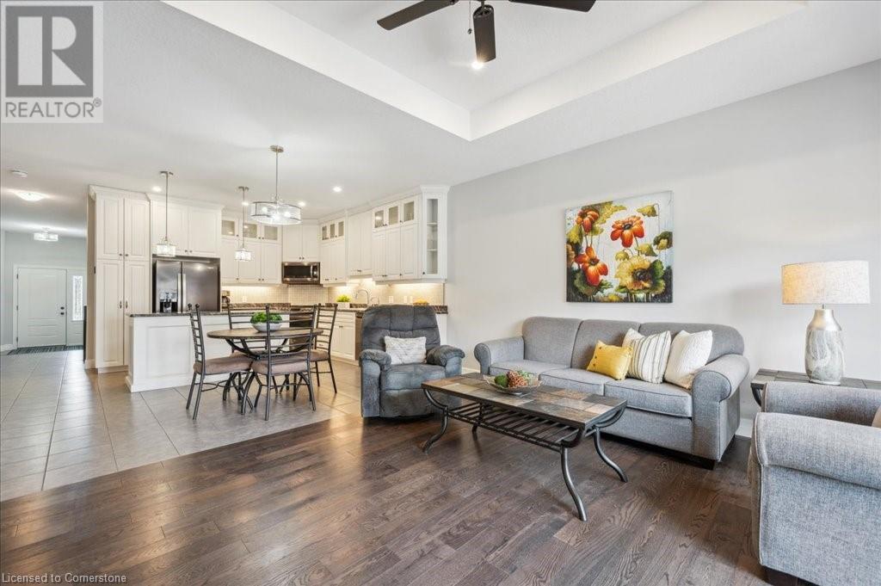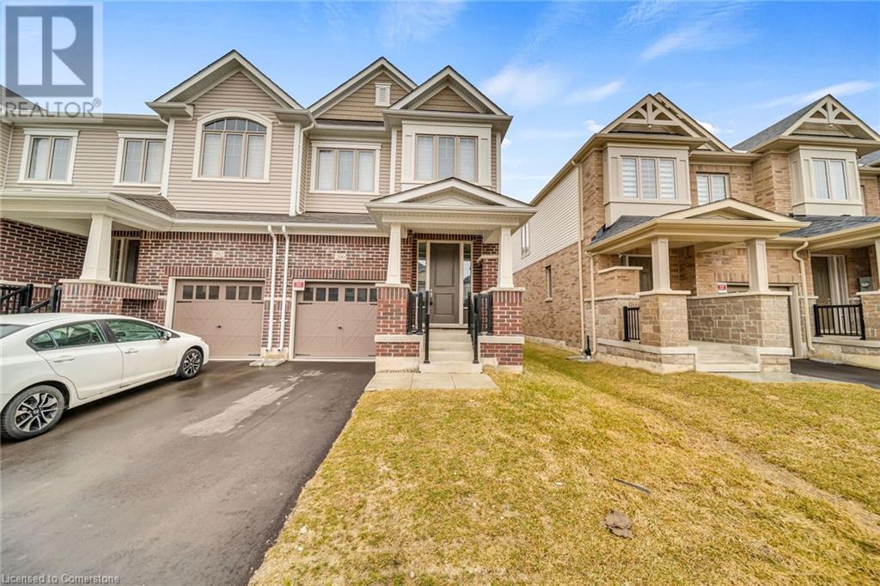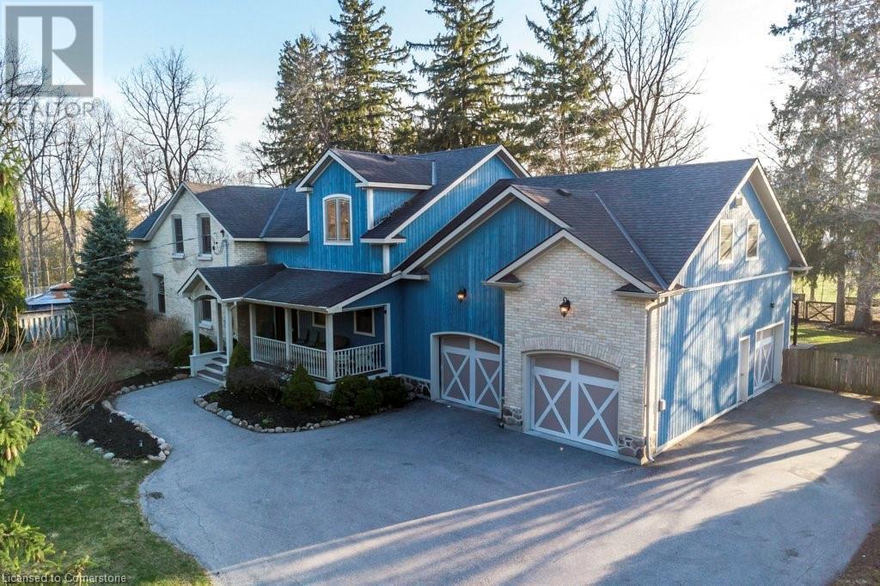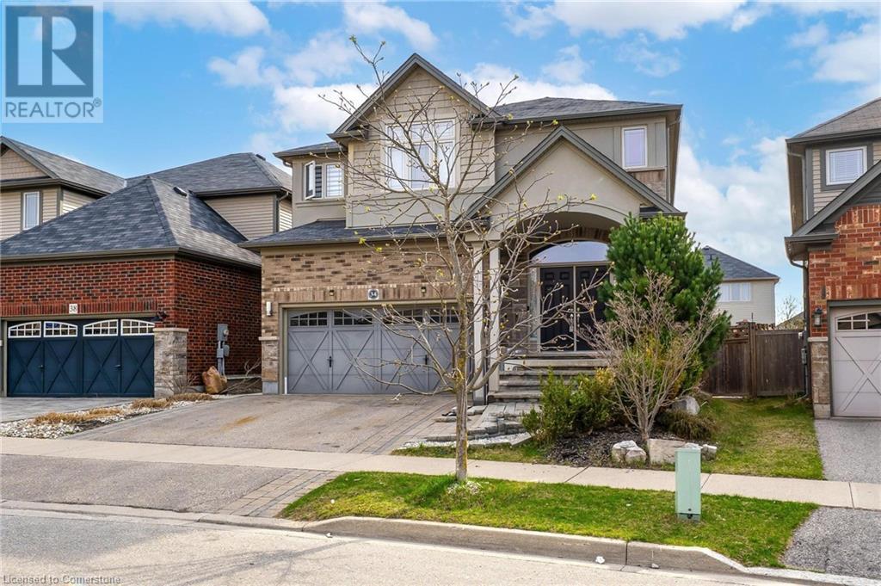31 Chapel Street
Vienna, Ontario
Experience the epitome of luxurious living at 31 Chapel Street, a breathtaking two-story Muskoka-style home situated in the charming community of Vienna. Spanning 2349 square feet of living space, this remarkable residence artfully combines sophisticated design with nearly two acres of pristine land along the tranquil Otter River. Upon entry, you are greeted by a spacious foyer that flows into an elegant open-concept main floor. The gourmet kitchen features stunning granite countertops and is complemented by hardwood floors that create a warm, inviting atmosphere. The grand great room serves as the heart of the home, showcasing a striking two-story stone fireplace and offering captivating views to the second-floor mezzanine. Expansive walk-out patio doors seamlessly connect the indoor space to the enchanting rear yard, making it ideal for entertaining. The main floor also boasts a sunlit dining room, surrounded by windows, and an oversized bedroom with a luxurious three-piece ensuite bathroom. On the second floor, a stunning mezzanine overlooks the great room and leads to a serene balcony, perfect for enjoying scenic vistas. This level includes a spacious guest bedroom and an opulent master suite featuring a private four-piece ensuite bathroom finished in exquisite marble. The professionally landscaped yard evokes a true Muskoka feel, providing picturesque views of the river, lush trees, and abundant wildlife. A two-story deck, complete with a soothing hot tub, creates an ideal outdoor haven for relaxation. The thoughtfully designed lower level enhances the home’s functionality, featuring upgraded cork flooring, a fourth bedroom, a cold room, a utility room, and an additional three-piece bathroom, with convenient access to the garage. This extraordinary property combines luxury, comfort, and serene living, inviting you to embrace a lifestyle enriched by nature. 31 Chapel Street is more than a residence; it is a sanctuary of elegance. (id:59646)
196 Benninger Drive
Kitchener, Ontario
OPEN HOUSE SAT & SUN 1–4 PM AT 546 BENNINGER. Fraser Model — Generational Living at Its Finest. Step into the Fraser Model, a 2,280 sq. ft. masterpiece tailored for multi-generational families. Designed with high-end finishes, the Fraser features 9’ ceilings and 8’ doors on the main floor, engineered hardwood flooring, and a stunning quartz kitchen with an extended breakfast bar. Enjoy four spacious bedrooms, including two primary suites with private ensuites and a Jack and Jill bathroom for unmatched convenience. An extended 8' garage door and central air conditioning are included for modern living comfort. The open-concept layout flows beautifully into a gourmet kitchen with soft-close cabinetry and extended uppers. Set on a premium walkout lot, with a basement rough-in and HRV system, the Fraser offers endless customization potential. (id:59646)
204 Benninger Drive
Kitchener, Ontario
OPEN HOUSE SAT & SUN 1–4 PM AT 546 BENNINGER. Spacious, Modern & Smartly Designed. Discover the Gill Model, boasting 2,395 sq. ft. of style and substance. High-end inclusions such as 9' main floor ceilings, engineered hardwood floors, 8' interior doors, and quartz surfaces in the kitchen and bathrooms make a bold statement. The huge walk-in pantry and soft-close kitchen cabinetry with extended uppers enhance functionality. Ceramic tiles in all baths and the laundry room add elegance. A tiled ensuite shower with a frameless glass door, central air, and HRV system complete the package. Enjoy the flexibility of the unfinished walkout basement, perfect for an in-law suite or recreation room. (id:59646)
200 Benninger Drive
Kitchener, Ontario
OPEN HOUSE SAT & SUN 1–4 PM AT 546 BENNINGER. Perfect for Multi-Generational Families. Welcome to the Foxdale Model, offering 2,280 sq. ft. of thoughtful design and upscale features. The Foxdale impresses with 9’ ceilings and engineered hardwood floors on the main level, quartz countertops throughout the kitchen and baths, and an elegant quartz backsplash. Featuring four bedrooms, two primary ensuites, and a Jack and Jill bathroom, it's a true generational home. Additional highlights include soft-close kitchen cabinets, upper laundry cabinetry, a tiled ensuite shower with glass enclosure, central air conditioning, and a walkout basement with rough-in for future customization. (id:59646)
208 Benninger Drive
Kitchener, Ontario
OPEN HOUSE SAT & SUN 1–4 PM AT 546 BENNINGER. Style Meets Comfort. The Hudson Model offers 2,335 sq. ft. of comfortable elegance, with 9’ ceilings and engineered hardwood floors gracing the main floor. Stylish quartz countertops, a quartz backsplash, and extended kitchen uppers bring the heart of the home to life. Featuring four large bedrooms, 2.5 baths, and a 2-car garage with an extended 8' garage door, the Hudson includes thoughtful details like soft-close cabinetry, a tiled ensuite shower with glass, ceramic tile floors in bathrooms and laundry, central air conditioning, and a rough-in for a basement bathroom. The walkout lot provides seamless indoor-outdoor living. (id:59646)
160 Scott Court
Tavistock, Ontario
Picture Yourself in Tavistock! This delightful, meticulously maintained brick bungalow offers easy living on a desirable corner lot. Imagine pulling into your double concrete driveway and enjoying the convenience of a 1.5 car garage. Relax on the composite deck or entertain on the pavestone patio. Inside, a welcoming foyer leads to a bright, open living and dining space. The efficient galley kitchen boasts a dinette with access to the back yard, enjoy the convenience of the main floor laundry room. Two large main floor bedrooms with excessive closet space and an updated 4-pc bath await. The partially finished basement provides a spacious rec room with a cozy gas fireplace, plus a versatile extra room and 3-pc bath. Peace of mind comes with significant updates since 2006, including windows, doors, furnace, A/C, water softener, hot water heater, roof, and even a generator! The extra long driveway also adds for lots of parking for family or friends. Ideal for those seeking a comfortable and carefree lifestyle in a sought-after Tavistock location. (id:59646)
28 Bur Oak Drive
Elmira, Ontario
**OPEN HOUSE SAT. MAY 31 & SUN. JUNE 1 from 2pm-4pm** Welcome to 28 Bur Oak Drive - Bungalow townhouse with no condo fees! This lovely move-in ready townhouse offers a main floor primary bedroom, 2 car parking and is located close to shopping and amenities in Elmira. With 2,440 sq ft of total finished living space, this townhouse has 2+1 bedrooms and 3 bathrooms. Enter through the front foyer, past the front bedroom/den and the adjacent 4 piece bathroom and into the open concept kitchen and living room . The white kitchen has ample cupboard space, a large island and dinette, a great spot for your morning cup of coffee! The living room features a tray ceiling, hardwood floors and a gas fireplace. The primary bedroom has a tray ceiling, a walk-in closet and a 4 piece ensuite with shower and double sinks, no need to share your space! Also found on the main floor is the laundry room and access to the garage. Downstairs you will find an extra large rec room, an additional bedroom and a 3 piece bathroom. Have pets? This home has a pet washing station under the stairs! The backyard is a summer oasis! The fully fenced landscaped yard has a deck with pergola with built-in bench. This home is in a great location with easy access to shopping, HWY 85, and walking trails along the Lions Ring Trail. (id:59646)
200 Broadacre Drive
Kitchener, Ontario
This isn’t just another townhome — it’s an end-unit with the space and presence of a detached, offering nearly 2700 sqft of beautifully finished living space. Step inside and you’re greeted by a wide-open main floor, with 9-foot ceilings and windows that bring in all-day natural light. The layout flows effortlessly — the kind of open-concept that actually feels open, not forced. The kitchen is clean, functional, and stylish — with quartz countertops, a large island, and stainless steel appliances that look sharp and work hard. Whether you’re hosting or just having coffee at the island, this space works. Upstairs, you’ll find four generously sized bedrooms, ideal for families or those needing extra space. The primary suite is tucked away with its own ensuite bath and walk-in closet — a quiet corner of calm. The second full bathroom upstairs keeps things practical for the rest of the crew. And yes — second-floor laundry means no more hauling baskets up and down stairs. Convenience built right in. Downstairs, the fully finished basement adds serious value. With 9-foot ceilings and a full washroom, it’s ready to become your gym, movie den, home office — or all three. Out back? You’ve got your own private backyard, perfect for winding down or firing up the grill in the summer. And because it's an end-unit, you get more privacy, more windows, and less compromise. This home checks the boxes — space, style, quality build, and a layout that actually makes sense. If you’ve been looking for something that feels just right, this might be it. (id:59646)
142 Main Street
Ayr, Ontario
Stunning century home nestled in the village of Ayr. A massive addition done in 2010. Overlooking Jedburgh pond. This home offers the character of a home from the 1800's and the modern amenities that come with a professionally done addition. Custom kitchen with oversized granite island and breakfast bar. A massive 28 foot by 23 foot games/entertainment room with a gas fireplace. Separate formal living room and dining room with the original pine plank floors! Three full baths plus four bedrooms. There are additional rooms on the main floor and upstairs that could be converted into additional guest bedrooms or having additional family move in and become a generational home since you now have the room! This home shows the pride of ownership. Large front porch with composite flooring overlooking Jedburgh pond! Recently painted throughout with brand new carpeting in the entertainment room, staircase and upstairs bedrooms. The backyard has a large deck overlooking the private grounds with numerous trees featured at the rear of the property. The small village of Ayr is a short drive from Kitchener/Waterloo. A beautiful property with loads of character. This unique property sits on just over a half acre lot! (id:59646)
34 Adencliffe Street
Kitchener, Ontario
Welcome to 34 Adencliffe St, Kitchener — a stunning 6-bedroom, 3-full bath, 2-half bath home nestled on a quiet street, offering the perfect blend of luxury, practicality, and modern updates. Freshly painted throughout, this elegant home immediately impresses with soaring ceilings, a sweeping staircase, and expansive living areas that set a grand tone. The main floor features a family room, a home office, a powder room, two inviting sitting areas, and a bright, modern kitchen outfitted with sleek stainless steel appliances, stylish two-tone cabinetry, stone countertops, and a large central island — all overlooking a beautifully landscaped, fully fenced backyard. The open-concept family room off the kitchen provides the ideal space for gatherings and entertaining. Upstairs, the spacious primary bedroom retreat offers a walk-in closet with custom built-ins, a skylight, and a spa-like ensuite. Three additional generously sized bedrooms share a well-appointed 4-piece bath, while a convenient upper-level laundry room with storage and a laundry sink adds extra ease to daily living. The finished basement, freshly painted and featuring a separate entrance, is filled with natural light from large windows and offers excellent in-law suite potential. It includes a full kitchen, a spacious rec room, a large bedroom, and a luxurious ensuite bath, and fire sprinklers, gas safety unit as safety features — a perfect setup for extended family or guests. Located within walking distance of top-rated schools, parks, grocery stores, shopping, and public transit, and with quick access to Conestoga College and Highway 401, this beautiful home offers the ultimate in comfort, luxury, and convenience for growing families. (id:59646)
144 Park Street Unit# 908
Waterloo, Ontario
Rare Corner Suite and Luxurious Urban Living in Uptown Waterloo. Discover refined living in one of Uptown Waterloo’s most prestigious condo residences. This rarely available suite offers an exceptional blend of comfort, style, and convenience and perfect for those seeking a vibrant urban lifestyle with upscale touches. 2 Spacious Bedrooms. 2 Modern Bathrooms. Contemporary Kitchen with Premium Finishes. 1 Indoor Parking Spot on 2nd Floor — with EV hookup. Natural light pours into this beautifully designed suite, enhancing the open-concept layout and highlighting sleek, modern finishes throughout. Enjoy peaceful mornings and elegant evenings in a space that truly feels like home. Close to Waterloo and Wilfrid Laurier University. Located steps from Uptown’s best shops, restaurants, parks, and LRT, this residence places you at the heart of it all without compromising privacy or tranquility. Key Features: Rare unit with expansive windows and elevated views. Smart, functional layout ideal for entertaining or relaxing. In-suite laundry & ample storage. Secure building with luxury amenities, including a well equipped gym. (id:59646)
458 Upper Wentworth Street
Hamilton, Ontario
A charming and well-maintained home offering ample space, and a prime location. With 3 bedrooms and 2 bathrooms, this versatile home is ideal for families, first-time buyers, or investors looking for a fantastic opportunity. Step inside to discover a bright and inviting living space. The main floor layout creates a seamless flow between the living, dining, and kitchen areas, making it an excellent space for entertaining or relaxing with family. The kitchen boasts ample cabinetry, sizeable pantry, modern appliances, and plenty of counter space, perfect for home cooking. The main level also features spacious bedrooms, each offering comfort and functionality, along with an updated 3-piece bathroom. The basement has the potential to be converted into additional living space or recreation room, offering great flexibility for various needs. The property features a large finished storage-room with electrical attached to the garage that can be used as a man cave, workshop or even extra storage. As you step outside you are greeted with a beautiful backyard with access to a cemented crawl space for more storage, perfect for gatherings, gardening, or simply enjoying the outdoors. The driveway provides ample parking, , a rare find in this prime Hamilton location. Conveniently located just minutes from schools, parks, shopping,dining and limestone ridge mall, this home offers easy access to public transit, major highways, and downtown Hamilton. Whether you're looking for a move-in-ready home or an investment opportunity, this property has it all. (id:59646)

