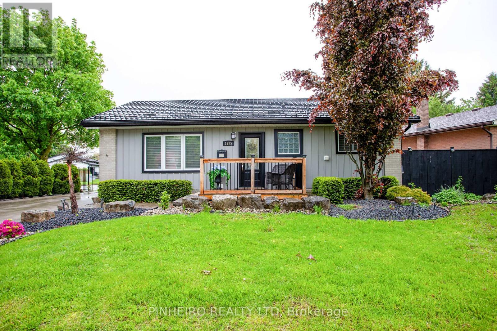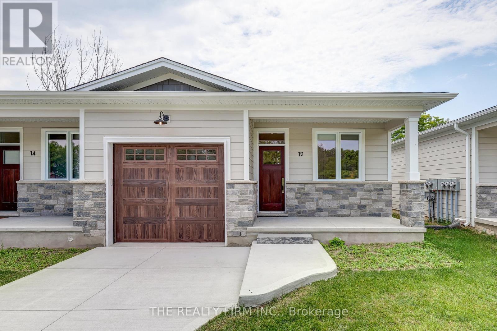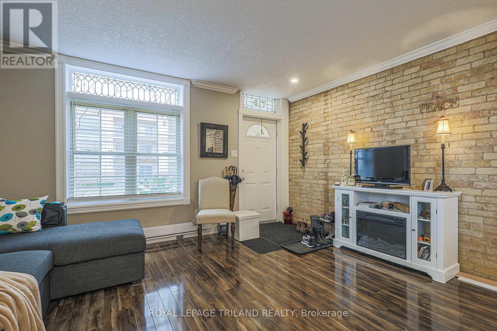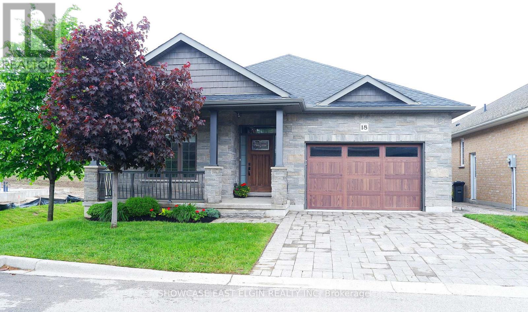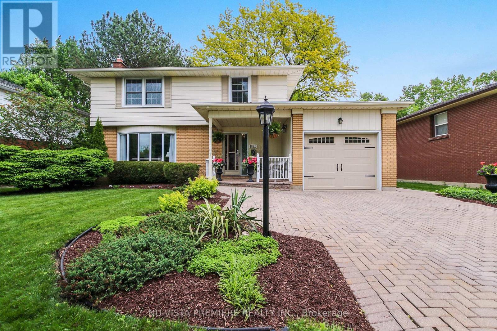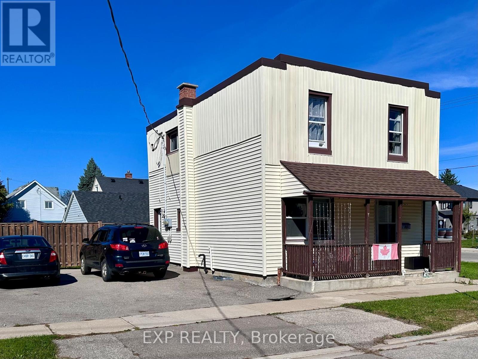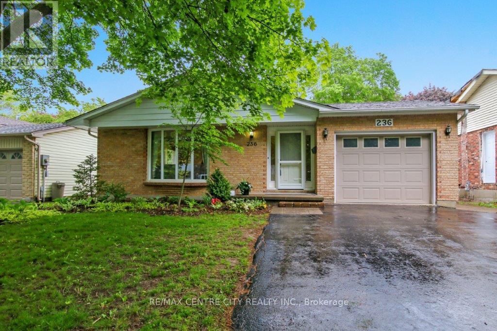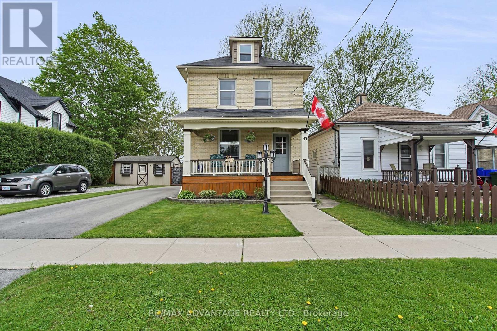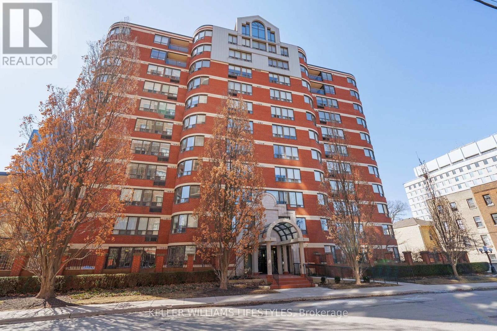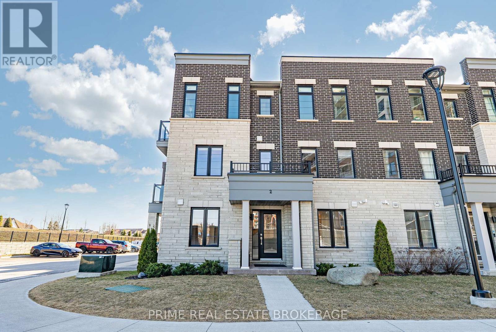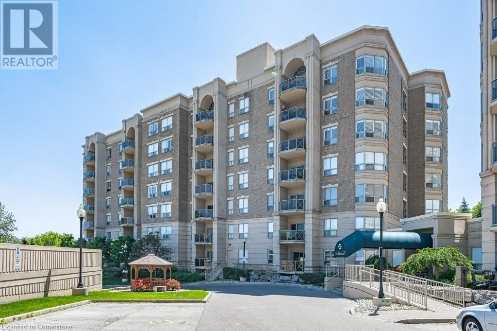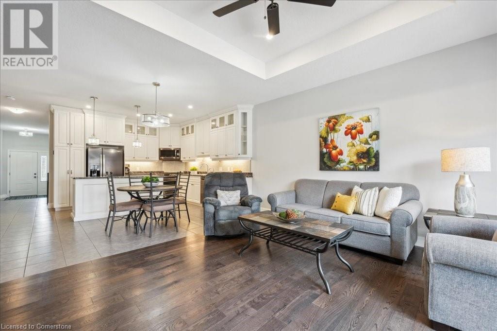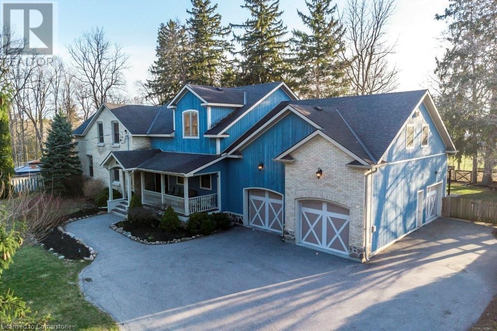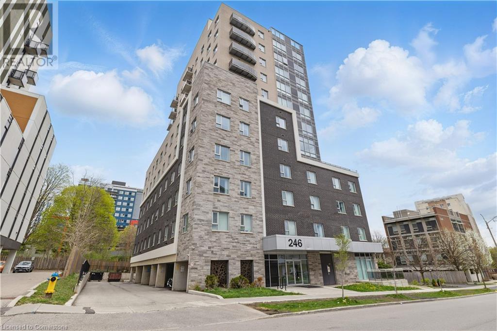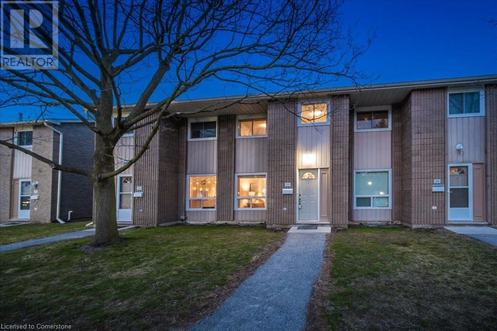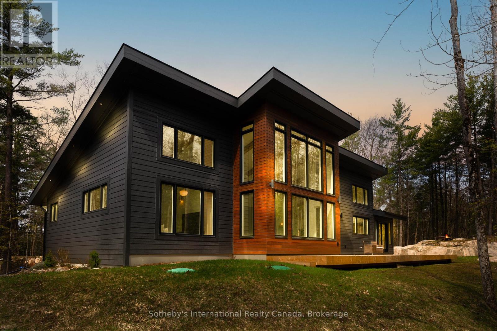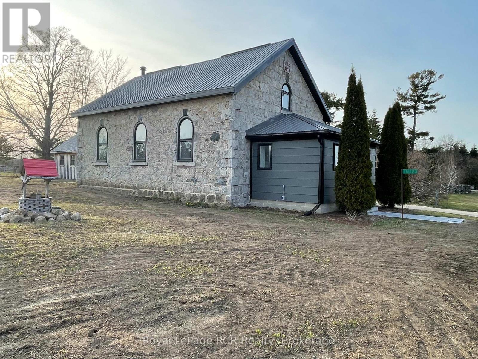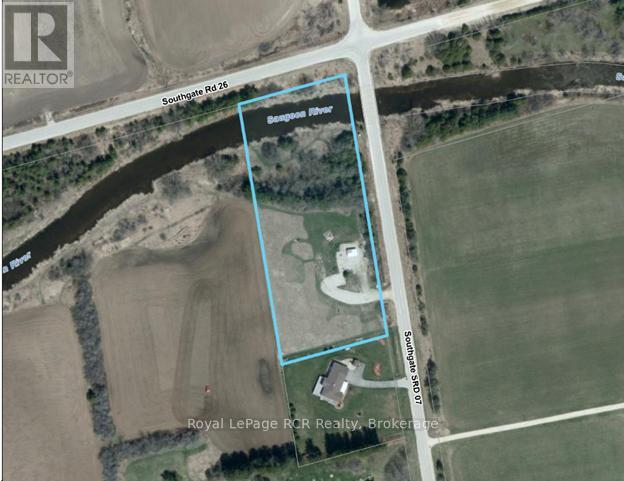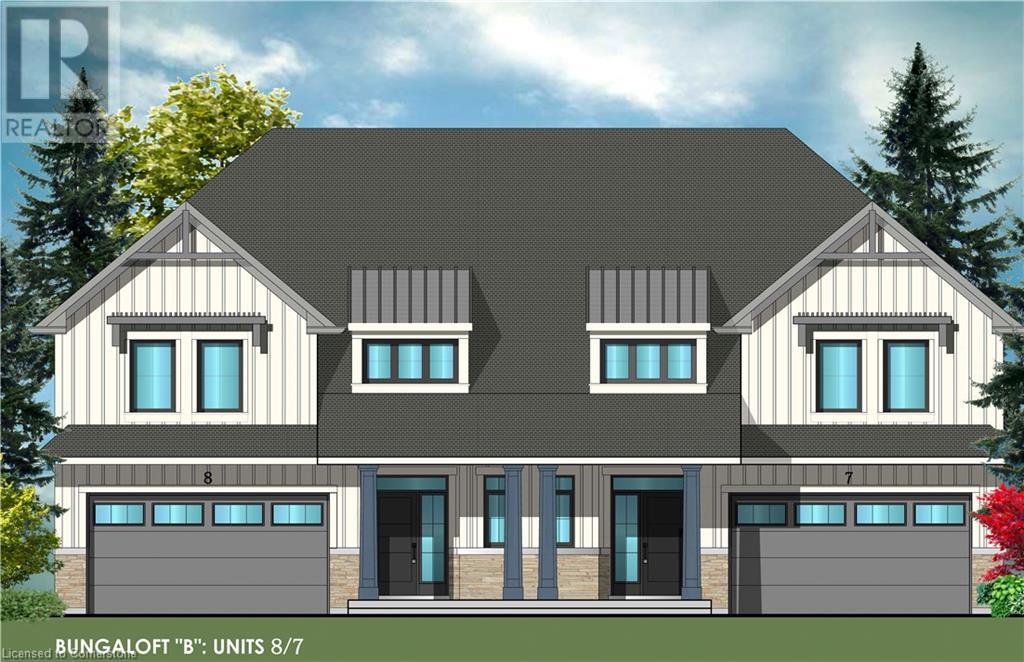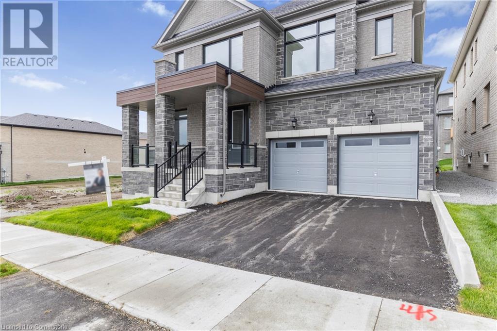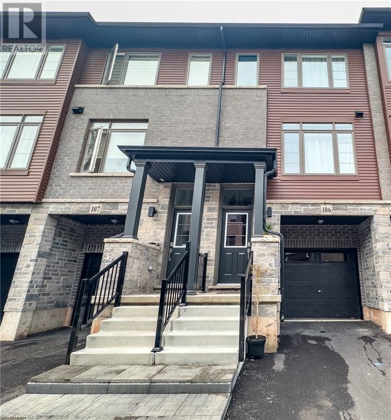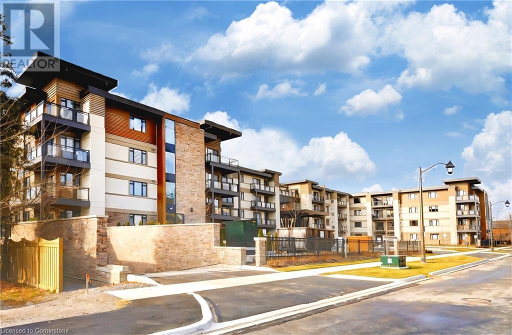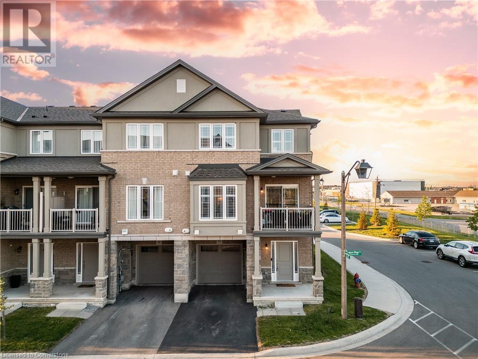17 Glanworth Avenue
St. Thomas, Ontario
Fantastic opportunity to own a spacious 2-storey home on a mature ravine lot! Built in 1966 with a major addition in 1980, this home offers a generous main floor featuring a bright living room, formal dining, open-concept kitchen with large island and eating area, plus a cozy family room with views of the private backyard and ravine. Additional main floor highlights include a mudroom off the garage, 2-piece bath, and walkout to the patio. Upstairs you'll find a renovated bathroom, a large primary bedroom, and two additional well-sized bedrooms all filled with natural light. Updates include furnace and A/C (2016). Appliances included; owned hot water heater. Flexible closing available (id:59646)
1975 Royal Crescent
London East (East I), Ontario
Charming Updated Bungalow in a Prime Location. This beautifully updated home is situated in a convenient neighborhood just minutes from schools, parks, and shopping. Move in ready and offering modern comfort with lasting quality. Step into a stylish oak kitchen featuring upgraded countertops, a sleek stainless steel dishwasher, contemporary fixtures, and an efficient layout perfect for daily living or entertaining. The kitchen, bathrooms, and front entry showcase durable, high-quality tile flooring for a refined touch. The main bathroom boasts a striking curved glass shower with dual rain heads, bringing a spa-like experience into your daily routine. A former bedroom has been skillfully transformed into a main floor laundry room, offering flexibility to revert back if needed. The lower level is fully finished and designed with comfort in mind. It features an open-concept family room complete with a thermostatically controlled gas fireplace, two additional bedrooms, and a luxurious 5-piece bathroom with an elegant tile surround tub. Energy efficiency is key here, the basement has been completely reinsulated and outfitted with new drywall for improved comfort and performance. Enjoy outdoor living in the fully fenced backyard, which includes a spacious cobblestone patio, mature trees, lush gardens, a covered patio and a handy storage shed. The large, elevated front porch adds to the home's curb appeal, while the detached garage comes equipped with 220-amp service and an insulated door, perfect for projects or extra storage. With a transferable lifetime warranty on Centennial windows, a mid-efficiency furnace, and central air already in place, this rare gem blends peace of mind with timeless appeal. (id:59646)
4 - 85 Forest Street
Aylmer, Ontario
Escape the hustle and bustle of the city and discover affordable luxury in Aylmer. Welcome to North Forest Village, brought to you by the award-winning home builder, Halcyon Homes. Nestled at the end of a quiet street, these stunning, brand-new condominiums offer main floor living with exceptional design throughout. Featuring a stone frontage complemented by Hardie board siding, shake, and trim these homes offer quick occupancy with a choice of beautifully designed finishing packages. Each package includes options for hardwood flooring, quartz countertops, tile, and high-quality plumbing and lighting fixtures. All homes offer 2 bedrooms and 2 full bathrooms with eat-in kitchen space as well as main floor laundry. When the day is done, unwind on the your own private deck, complete with privacy wall to enjoy your own space. Enjoy walking proximity to parks, bakeries, shopping, and more. With a short drive to Highway 401, St. Thomas, or the beach at Port Stanley, this is a perfect opportunity to find peace without compromising on luxury. All photos are of Model Home-Unit 6- Call today to book your private tour. NOTE: Finished Basement Option available. (id:59646)
1 - 713 King Street
London East (East L), Ontario
Executive one-bedroom unit available immediately for a short or long-term lease in the heart of the historic Old East Village. Fully furnished and thoughtfully designed, this main floor suite is located in a quiet, well-maintained building and offers a blend of modern comfort and vintage charm. The exposed brick accents add character, while elegant finishes throughout create a warm and welcoming atmosphere. The primary bedroom features a walk-in closet with pot lights for added convenience and style. Enjoy the ease of in-suite laundry and the vibrant community just steps from 100 Kellogg Lane, Western Fair Artisan & Farmers Market, restaurants, cocktail lounges, microbreweries, coffee shops, florists, bakeries, and the downtown core. Perfect for those seeking an adult living environment. One parking spot is included. Utilities (heat, electricity, water) are extra. You do not want to miss out on this one! (id:59646)
1598 Hansuld Street
London East (East H), Ontario
Fantastic location walking distance to/from Fanshawe College! This bungalow can make an excellent family home or rental property. The main floor has three good sized bedrooms, a four piece bath, large family room, and a kitchen with lots of storage. Finished basement has two bedrooms, large rec room / living room, laundry room, and a three piece bath. A large patio for entertaining and very private backyard with lots of trees ! Tenants are on lease till April 2026 ! (id:59646)
18 - 132 Robin Ridge Drive
Central Elgin (Belmont), Ontario
Beautiful bungalow style condo in the desirable Robin Ridge development in Belmont. The attention to detail and upgrades are evident, both inside and out. Beautiful stone and brick exterior with attractive front and garage doors and interlocking laneway, wide enough for 2 cars. Inside you'll find the 2nd bedroom and 3 piece bath off of the foyer before entering into the open kitchen/dining living area complete with large windows, fireplace, quartz counters on the abundant and beautiful cabinets, stainless steel applicances and access to the spacious, partly covered deck overlooking farmland. The primary suite has a walk-thru closet and lovely 3 piece ensuite bath. Access to the garage is through the laundry. The lower level has high ceilings and large windows and is 80% finished with a family room with gas fireplace, 2 bedrooms--1 with ensuite access to the 4 piece bath. Maintenace fees include snow removal on roads and laneways and lawn maintenance. This really is a move-in-ready home in a great community! (id:59646)
1185 Guildwood Boulevard
London North (North M), Ontario
Welcome to 1185 Guildwood Boulevard! Located in the sought-after Clara Brenton / Huntington neighbourhood of Northwest London, It's all about, Location, Location, Location . This 4-bedroom, 1.5-bathroom home offers the space for the growing family and is in move in ready condition with over 2,200 sq. ft. of living space, with a finished basement, there's room for all family members to enjoy. Step inside the front door you'll instantly realize that this home is in pristine condition. The 4 generously sized bedrooms provide a comfortable retreat for each family member, and also features a spacious primary bedroom. The eat in kitchen, the heart of the home is where you can create & enjoy memories cooking with your family. The formal dining room is just off the kitchen for family meals, games night or crafts. Sit and enjoy quiet times in your living room with gorgeous hardwood floors and gas fireplace insert. Rounding out the main floor is the family room with access to the backyard and garage plus there is an updated 2 piece bathroom. Step outside to your expansive beautiful backyard with huge deck with plenty of space for outdoor lounging, the mature trees and landscaping provide privacy and a serene ambiance, making it the perfect place to relax, but there's more... on the second floor there is massive balcony/patio for your morning coffee, quiet times or sunbathing. Located close to the London Hunt Golf and Country Club, Clara Brenton Woods Park, Remark Fresh Market, Real Canadian Superstore, Hyde Park Shopping. As I mentioned, Location! It's also within walking distance to Clara Brenton Public School, St. Paul's Catholic Elementary School and Oakridge Secondary School. Schedule your viewing today and see why this home stands out in one of London's most sought after neighbourhoods! (id:59646)
203 Grove Street
Norfolk (Simcoe), Ontario
Positive ROI Investment Opportunity - Instant INCOME ***Duplex*** This stunning two-story duplex is a turn-key investment opportunity, featuring a cash-flow-positive setup. Fully tenanted with fantastic tenants who are eager to stay long-term, this property offers peace of mind and steady income. Situated on a large, mature corner lot in the heart of Simcoe, this versatile property offers the best of both worlds - whether you're looking for a prime investment or a place to call home. This Duplex offers separate hydro, gas and water meters, no A/C, forced air heat, 6 car parking lot, close to all amenities. Priced to sell, this is your chance to own a cash-flow-positive investment with incredible ROI potential. Do not miss out on this rare opportunity to add an already tenanted, income-generating property to your portfolio. Navigating todays market can be challenging, but this property makes it easier. Upper unit pays $1,300 + utilities, lower unit pays $1,200 + utilities, tenants are on a month to month plan currently. Invest in your future. Schedule a viewing today! (id:59646)
236 Concord Road S
London North (North I), Ontario
Fantastic opportunity to own this meticulously maintained home on a desirable, tree-lined street! This spacious backsplit offers plenty of room both inside and out. The main floor features an open-concept living and dining area, along with an updated eat-in kitchen perfect for family meals and entertaining. The lower level provides a cozy retreat with a wood-burning fireplace, ideal for relaxing evenings. Step outside to your dream backyard: fully fenced with beautifully landscaped gardens, a large firepit for summer nights, and plenty of space for kids to play. Located close to all amenities and in a great school district, this home truly has it all. A must-see don't miss out! (id:59646)
2111 Ironwood Road
London South (South K), Ontario
You will be super impressed with this 2,814 sq ft, 4 Bed, 3.5 Bath + main floor den. This home is loaded with luxury features such as 9' main floor ceilings, engineered hardwood flooring, chef inspired kitchen with walk-in pantry, oversized island, tiled back splash, quartz or granite counters and great room with fireplace and tiled accent wall. Access to rear covered porch from dinette complete with 8ft patio slider. Hardwood stairs complete with wrought iron spindles and hardwood in upper level hallway. Master bedroom features spa-like ensuite complete with freestanding soaker tub, tiled glass shower and double sink vanity. Large sundeck and fully fenced yard. (id:59646)
47 Barwick Street
St. Thomas, Ontario
This charming and updated yellow brick century home boasts exceptional curb appeal and is set on a spacious double-wide lot. The newly paved driveway, along with an adjacent gravel driveway, provides ample space for up to 6 vehicles. Unwind and enjoy peaceful moments on the inviting covered porch. Offering 2.5 storeys of finished living space plus a finished basement, this home is ideal for a growing family. The main floor boasts a welcoming foyer leading into the formal living room, highlighted by a wall of built-in bookcases. You'll also find an additional sitting area, a formal dining room, a bright kitchen, and a bonus room at the back of the house. The versatile room at the back can serve as a home office, playroom, or den. It has been significantly upgraded with a new support beam beneath the patio doors, along with updated wiring, insulation, and windows. The upper level features 3 bedrooms, a 4-piece bathroom, and convenient stair access to the partially finished attic space. The fully finished basement features a rec room, perfect for a kids play area or family movie nights. Additionally, the basement offers a multi-functional room currently used as a bedroom, a spacious 3-piece bathroom, and a laundry room. While this home has undergone numerous updates since 2016, its original character has been thoughtfully preserved. Move-in ready - just unpack and settle in! (id:59646)
345 William Street
South Huron (Exeter), Ontario
Step into a beautifully preserved piece of character and charm with this attractive yellow brick home that offers far more space than it appears. This home features four bedrooms and three bathrooms, including a rare ensuite, a standout for this style of property. One bedroom is located on the main floor, offering flexibility for guests or single-level living, while three additional bedrooms are upstairs. The layout combines timeless charm with thoughtful modern updates for comfortable everyday living. The welcoming front entrance is truly unique, boasting a covered porch with three separate access points, adding both functionality and curb appeal. Inside, you'll find high ceilings on the main floor, an updated kitchen with a striking exposed brick wall, and the convenience of main floor laundry. The home is heated with efficient hot water radiant heat and is kept cool in the warmer months by a brand-new ductless AC unit. Outdoors, the fully fenced yard includes a covered back deck complete with a hot tub, offering a private space to relax or entertain. There's parking for up to five vehicles and a versatile storage shed/garage located at the rear of the propertyperfect for additional storage or workspace. From the charming exterior to the spacious interior and practical updates, this home offers exceptional value and a truly inviting place to call home. (id:59646)
1103 - 7 Picton Street
London East (East F), Ontario
Luxury Penthouse Living with Breathtaking City Views! Step into this stunning 2-bedroom + den, 2-bathroom penthouse condo, where thoughtful high-end renovations meet exceptional comfort and style. Perched high above the city, this expansive suite offers panoramic views from the oversized windows and private balcony, creating the perfect backdrop for both relaxation and entertaining. Classic hardwood flooring and crown moulding throughout enhances the sophisticated design. The spacious living and dining areas are warmed by a beautiful fireplace, adding an elegant and cozy touch. The chef's kitchen has been beautifully updated with high-end finishes, and premium included appliances. The primary suite is a luxurious retreat, featuring a slimline fireplace, spa-like ensuite with heated floors and generous walk-in closet. The second bedroom is a spacious retreat for guests and features their own beautifully updated ensuite washroom. The versatile den offers flexibility for a home office, secondary living space or extra guest quarters. A separate furnace and air conditioning system ensure year-round personalized comfort with the added supplement of baseboard heaters. This penthouse comes with two exclusive, underground parking spots and abundant storage within the unit makes city living effortlessly convenient. The building itself boasts top-tier amenities, including an indoor pool, weight room, party room, and two rooftop patios, adding to the lifestyle appeal. If you're seeking upscale urban living with breathtaking views and refined upgrades, this penthouse is a rare find. (id:59646)
2 King William Way
Clarington (Bowmanville), Ontario
Welcome to 2 King William Way - where exceptional design meets unmatched comfort and style in the heart of Bowmanville. This standout Modo model offers 1,703 sq. ft. of high-end finishes and thoughtful upgrades, making it one of the most desirable townhomes in the subdivision. Its coveted end-unit location ensures no adjacent neighbours, providing enhanced privacy, reduced noise, and an unobstructed southern view. On clear days, you can even catch a glimpse of LakeOntario. The southeast exposure bathes the interior in natural light, while the private front and side yard adds a touch of green space. The heart of the home is a chef-inspired kitchen featuring Volga Blue granite countertops with vibrant green and blue labradorite accents, a custom-built recessed pantry, and a light blue subway tile backsplash that adds a refreshing pop of color. High-end appliances, under-cabinet lighting complete this culinary space. The open-concept main level is bright and inviting, while a versatile den enhances the space, offering potential for a home office, flex area, or even an additional bedroom. Upstairs, three spacious bedrooms provide peaceful retreats. The primary suite features a large closet and a spa-like ensuite with a glass-enclosed walk-in shower. The second full bath showcases an upgraded granite vanity adding a touch of elegance to the space. Additional highlights include direct garage access with a fully epoxied floor and freshly painted walls, enhancing the overall polished feel of the home. Step outside to enjoy a private balcony adorned with a custom wood pergola, providing just the right amount of shade for relaxing summer days. This home is truly a rare find - offering the perfect balance of style, privacy, and functionality. To top it all off, the location is second to none, offering easy access to Hwy 401, the future GO train, & an array of shops, and top-rated schools, making everyday convenience part of your lifestyle. (id:59646)
2085 Amherst Heights Drive Unit# 610
Burlington, Ontario
Lovely 2-Bed, 2-Bath Condo at the Prestigious Balmoral II. Welcome to this beautiful 1,259sqft condo, offering an ideal blend of comfort, style, and convenience. Bright & airy entrance foyer with a generous closet sets the stage for what's to come. Step into the spacious living & dining area bathed in natural light from the large windows and sliding door that leads to a private balcony where you can enjoy serene easterly views. Gleaming hardwood floors elevate the space. This modified layout features a sizeable kitchen with everything you need to create delicious meals. A large peninsula with built-in wine rack and a seated breakfast bar invites casual dining, while built-in appliances, glass-fronted cupboards, a double sink, and sleek Corian-style countertops make this kitchen both functional and visually appealing. Generously sized primary bedroom offers a peaceful retreat, featuring California shutters, a large window, and a walk-in closet. The luxurious three-piece ensuite with a soothing soaker tub provides the perfect escape after a long day. An additional well-sized bedroom and a modern three-piece bathroom with a shower offer plenty of space for family or guests. The building is packed with impeccable amenities designed to complement your lifestyle, including a convenient car wash area, a fully equipped fitness room, and a party room with a kitchenette perfect for larger gatherings. Outside, enjoy beautifully landscaped ground, a gazebo, an outdoor patio area with BBQ and furniture, visitor parking, and an upcoming EV charger for added convenience. Includes 1 UG parking space & a locker. Extra outside parking spaces available($75/month). Located in a prime area, you're just moments away from the Power Centre, Costco, cinemas, golf course, parks, recreation centers, schools, restaurants, and highways (403/QEW). Don't miss the chance to call this charming condo your new home! Book your viewing today and discover all that this exceptional property has to offer. (id:59646)
375 Mitchell Road S Unit# 41
Listowel, Ontario
**OPEN HOUSE SAT. JUNE 7 & SUN. JUNE 8 FROM 2-4pm** Lovely life lease bungalow in Listowel, perfect for your retirement! With 1,333 sq ft of living space, this home has 2 bedrooms, 2 bathrooms and is move-in ready. Walk through the front foyer, past the 2 piece powder room into the open concept space. The white kitchen has ample counter space and large island, a great spot for your morning cup of coffee! The living room leads into an additional room, perfect for a home office or craft room. There are 2 bedrooms including a primary bedroom with 3 piece ensuite with a walk-in shower. The in-floor heating throughout the house is an added perk, no more cold toes! The backyard has a private patio with a gas BBQ. This home has a great location with easy access to downtown, Steve Kerr Memorial Recreation Complex and much more! (id:59646)
375 Mitchell Road S Unit# 19
Listowel, Ontario
**OPEN HOUSE SAT. JUNE 7 & SUN. JUNE 8 FROM 2-4pm** Lovely life lease bungalow in Listowel, perfect for your retirement. (must be 55+) With 1,312 sq ft of living space, this home has 2 bedrooms, 2 bathrooms and is move-in ready. Walk through the front foyer, into this open concept layout and appreciate the spectacular view of the treed greenspace behind this unit. The modern kitchen has ample counter space and a large island, a great spot for your morning cup of coffee! The living room leads into a bright sunroom, perfect for a den, home office or craft room. There are 2 bedrooms including a primary bedroom with 3 piece ensuite with a walk-in shower. The in-floor heating throughout the townhouse is an added perk, no more cold toes! The backyard has a private patio with a gas BBQ overlooking a walking trail leading to a creek and forested area. No neighbours directly behind! This home has a great location with easy access to nearby shopping, Steve Kerr Memorial Recreation Complex and much more! (id:59646)
28 Bur Oak Drive
Elmira, Ontario
**OPEN HOUSE SAT. JUNE 7 & SUN. JUNE 8 FROM 11am-1pm** Welcome to 28 Bur Oak Drive - Bungalow townhouse with no condo fees! This lovely move-in ready townhouse offers a main floor primary bedroom, 2 car parking and is located close to shopping and amenities in Elmira. With 2,440 sq ft of total finished living space, this townhouse has 2+1 bedrooms and 3 bathrooms. Enter through the front foyer, past the front bedroom/den and the adjacent 4 piece bathroom and into the open concept kitchen and living room . The white kitchen has ample cupboard space, a large island and dinette, a great spot for your morning cup of coffee! The living room features a tray ceiling, hardwood floors and a gas fireplace. The primary bedroom has a tray ceiling, a walk-in closet and a 4 piece ensuite with shower and double sinks, no need to share your space! Also found on the main floor is the laundry room and access to the garage. Downstairs you will find an extra large rec room, an additional bedroom and a 3 piece bathroom. Have pets? This home has a pet washing station under the stairs! The backyard is a summer oasis! The fully fenced landscaped yard has a deck with pergola with built-in bench. This home is in a great location with easy access to shopping, HWY 85, and walking trails along the Lions Ring Trail. (id:59646)
142 Main Street
Ayr, Ontario
Stunning century home nestled in the village of Ayr. A massive addition done in 2010. Overlooking Jedburgh pond. This home offers the character of a home from the 1800's and the modern amenities that come with a professionally done addition. Custom kitchen with oversized granite island and breakfast bar. A massive 28 foot by 23 foot games/entertainment room with a gas fireplace. Separate formal living room and dining room with the original pine plank floors! Three full baths plus four bedrooms. There are additional rooms on the main floor and upstairs that could be converted into additional guest bedrooms or having additional family move in and become a generational home since you now have the room! This home shows the pride of ownership. Large front porch with composite flooring overlooking Jedburgh pond! Recently painted throughout with brand new carpeting in the entertainment room, staircase and upstairs bedrooms. The backyard has a large deck overlooking the private grounds with numerous trees featured at the rear of the property. The small village of Ayr is a short drive from Kitchener/Waterloo. A beautiful property with loads of character. This unique property sits on just over a half acre lot! (id:59646)
750 Nelson Avenue S Unit# 13
Listowel, Ontario
**OPEN HOUSE SAT. JUNE 7 from 11am-1pm** 55+ Life Lease bungalow in Listowel. Designed specifically for seniors and/or handicapped with no steps or stairs. This end unit townhouse has 2 bedrooms, 2 full bathrooms each with showers, 2 car parking, 1291 sq ft and is move-in ready. The ramp access to the front door leads into the foyer and directly into the open concept layout. The white kitchen has ample cupboard space and a large counter, open to the dining room for easy access! The living room has a large bay window, bringing in plenty of natural light. There are 2 bedrooms including a primary bedroom with 2 closets and a 4 piece ensuite with shower grab bars already installed. The additional 3 piece bathroom has a shower and laundry. Need more storage? Not to worry, this unit has a 5 foot heated crawl space and 2 more storage closets in the back of the garage. The backyard has a private deck, with access to gardening flower beds if you choose. This unit comes with the benefit of using the main building and amenities offered such as a library, meeting room, dining room and full kitchen with 2 stoves which can be rented out for private functions. Plus, join in the organized daily and monthly social events if you choose to. Within walking distance to major stores, this townhouse offers the ease of transitioning to a smaller, more manageable space without sacrificing your independence to have your own private home. (id:59646)
1010 Wood Drive
Listowel, Ontario
**OPEN HOUSE: SAT. JUNE 7 from 2-4pm** This luxury bungalow offers fine finishes for those buyers with discerning taste. Enter through the front foyer, and be instantly impressed with the high ceilings and hardwood floors. This 3 bedroom, 2 bathroom, 2270 sq feet of main floor living space has great interior flow as you are drawn directly into the grand living room with coffered ceiling and open concept kitchen. The living room features plenty of natural light, tray ceiling, hardwood floors and highlights the impressive gas fireplace. The formal dining room is adjacent to the large, modern kitchen. Ample, ceiling-high cabinets, a large island with granite countertops, and heated floors makes this kitchen the heart of the home. The main highlights of the primary bedroom are the tray ceiling, large walk-in closet and a 5 piece ensuite with shower and double sinks, no need to share! Two additional bedrooms, a 4 pcs main bathroom, the main floor laundry room with access to the garage, completes the first level. The unfinished basement floor is already framed, with electrical completed, and ready for drywall and carpet to complete this lower level. If you are looking for a potential separate apartment for additional family members, this is the ideal opportunity to design what works for your needs. The basement can be accessed separately via the garage stairwell. The fully fenced backyard overlooks the rear green space, and the large back deck is perfect for those summer family gatherings! Here's your opportunity to live on one of the nicest streets in Listowel, close to shopping, Kinsmen Trail and more! (id:59646)
246 Lester Street Unit# 307
Waterloo, Ontario
Calling all students, parents or investors! Here is a well maintained, owner occupied condo apartment unit within walking distance to Laurier University and University of Waterloo. Carpet free, open concept kitchen/livingroom layout features laminate floor throughout. The kitchen offers quartz counter tops and 4 stainless steel appliances included. The primary bedroom is accessible and features a 4-piece ensuite bath with acrylic tub/shower unit. There is a bonus den, ideal for studying and a 2nd bath, 3-piece with corner shower. This unit has in-suite laundry with stackable washer/dryer included. Building amenities include party room with roof top terrace, study room, exercise room and visitor parking. Great location, close to a long list of amenities and public transit. (id:59646)
27 Queensgate Crescent
Breslau, Ontario
**OPEN HOUSE SAT. JUNE 7 & SUN. JUNE 8 FROM 2-4pm** This beautifully designed, modern 2 storey home is the Best in Class for the savvy Buyer who has seen everything! With 1,973 sq ft of finished living space, this home has 3 bedrooms, 3 bathrooms and is truly move-in ready! Enter the vaulted front foyer into the open-concept space with hardwood flooring throughout the home, including the bedrooms. This all white kitchen is magazine worthy! Stainless steel appliances, a walk-in pantry and the 8ft center island with barstools makes the perfect spot for the home chef to cook and still socialize with guests. The dinette has floor to ceiling windows looking out into the backyard. Bright sunlight fills the open concept great room space and the gas fireplace makes for a perfect cozy evening. Head past the 2 piece powder room and up the staircase with wrought iron stair rails to the second floor. The primary bedroom features two walk-in closets and stunning 4 piece ensuite bath with a fancy walk-in shower. Along with 2 additional extra large bedrooms, this floor has an additional 4 piece main bathroom. The basement is currently unfinished and ready for your personal touch. Add a rec room, an additional bedroom or home office. The backyard is fully fenced with a patio, gazebo and concrete pad with a wooden canopy, ready for your future hot tub. This backyard is ideal for hosting family and friends for a summer evening BBQ. Located in Breslau, this location has easy access to HWY 7/8, Region of Waterloo International Airport and the 401. This is the house you want to live in! (id:59646)
25 Upper Canada Drive Unit# 33
Kitchener, Ontario
Welcome to 33-25 Upper Canada Dr – a beautifully maintained 3-bedroom, 1.5-bathroom townhome that blends comfort with functionality. The thoughtfully designed main floor features a convenient powder room, a spacious living room, and a bright dining area, seamlessly flowing into the kitchen. The kitchen offers direct access to the private backyard, perfect for outdoor entertaining, barbecuing, or simply enjoying time with family and pets. Upstairs, you'll find three good-sized bedrooms and a main 4-piece bathroom. The finished basement provides ample storage space and the versatility to create a rec room, home office, gym, or any other space to suit your needs. This home comes with 1 parking space and is located in a family-friendly neighbourhood. With easy access to local amenities, including Pioneer Park Public School, St. Kateri Tekakwitha Catholic School, Millwood Park, Budd Park and more, this is an exceptional opportunity for those seeking convenience and comfort in a soughtafter location! (id:59646)
96 Daylily Lane
Kitchener, Ontario
Welcome to this beautifully maintained 3-bedroom, 2-bathroom stacked townhouse located in the highly sought-after Huron area of Kitchener. Perfectly combining comfort and convenience, this home offers a spacious open-concept layout ideal for modern living. Step into the updated kitchen featuring a stylish backsplash and ample counter space, perfect for cooking and entertaining. The living and dining areas flow seamlessly together, leading out to a large balcony that overlooks a serene pond, a perfect spot to enjoy your morning coffee or unwind after a long day. Both washrooms have been thoughtfully updated with new vanities, adding a fresh and modern touch. This home also includes two dedicated parking spaces for your convenience. Situated close to schools, parks, trails, and all amenities. Don’t miss out on this scenic and stylish home in a growing community, book your private showing today! (id:59646)
30 Hamilton Street S Unit# 407
Waterdown, Ontario
Welcome to this Beautiful condo located in the centre of Watertown, and within close proximity to trails, shopping, restaurants, and the Way. This 3 year old condo features an ample balcony, and a 1bedroom plus den layout, and 1 bathroom, and it comes equipped with high end finishes such as high-end laminated floors, quartz countertops, and smart lights. The building is also full of great amenities like a Fully equipped GYM, a Rooftop terrace, pet wash station, EV charging stations, media room, and an in-house concierge! (id:59646)
1532 Southwood Road
Gravenhurst (Morrison), Ontario
A striking contemporary home set on nearly 4 acres of private woodland in Muskoka. Designed with clean, minimalist lines, this newer build offers a functional single-level layout with soaring ceilings, expansive windows, and a seamless open-concept living, dining, and kitchen area. Exceptional craftsmanship is showcased throughout, with polished poured concrete floors, sleek architectural details, and a spacious primary suite featuring a walk-in closet and a spa-like 5-piece ensuite with a standalone soaker tub, glass-enclosed shower, and a double sink vanity. Radiant in-floor heating ensures year-round comfort, while a propane fireplace adds a warm touch to the living space. The home features three bedrooms, with one currently used as an office and another as an exercise room, plus an additional living area with a walkout onto a 700 sq ft deck, on the north side that could easily be converted into a fourth bedroom. Located just 15 minutes to Gravenhurst amenities, 10 minutes to Washago, and 20 minutes to Orillia with its full-service hospital, this property offers the perfect balance of privacy and accessibility. Situated on a year-round, municipally maintained road, and close to Sparrow Lake part of the Trent-Severn Waterway with the nearest boat launch just about 3 km away. (id:59646)
318 Mask Island Drive
Madawaska Valley, Ontario
Positioned on a private peninsula with nearly 1,100 feet of pristine shoreline and just under 3 acres of land, this executive lakeside retreat offers a rare combination of seclusion, space, and timeless design on Kamaniskeg Lake. With southern exposure, enjoy all-day sun ideal for lakeside entertaining, swimming, and relaxing in total privacy. The stately two-storey brick home is thoughtfully designed for elevated living. The main level features a chef inspired custom kitchen outfitted with luxury granite countertops, built-in appliances, and extensive custom cabinetry. The kitchen features a six-burner gas range with grill and two gas ovens, topped by a high-capacity dual-motor range hood and complemented by a pot filler faucet, and much more! The open concept kitchen, dining and living area offer expansive lake views and walkout access to a large deck, complete with Phantom retractable screens providing a comfortable space for evening cocktails and chats. A fireplace insert anchors the main living space, adding comfort and ambiance year-round. The main-floor primary suite includes a large ensuite and generous layout with lake views. Upstairs offers four spacious bedrooms, a four-piece bath, a second living area, and a cozy reading nook perfect for guests or extended family. The walkout basement is partially above grade and tailored for both relaxation and recreation, featuring an exercise room with outside access to a stone patio, a moody, ambient entertainment space with a wet bar and woodstove, and a dedicated wood room. Two detached double garages provide versatile space for vehicles, recreational gear, or workshop needs. A rare offering with unmatched privacy, sunshine, and waterfront ideal as an executive escape or forever lakeside estate. 5 minutes to all amenities including a hospital. Ask your Realtor for a full list of features today! (id:59646)
116190 Grey Road 3
Chatsworth, Ontario
1877 converted Schoolhouse with detached double garage. Great vision and attention to detail has created a modern, efficient and comfortable space without compromising original features. Open living areas are flooded with natural light and feature high ceilings, a corner fireplace, Amish-built wood cabinets with quartz countertops and exposed stone feature wall. Upcycled doors, replicated stained glass and vintage door knobs. There is a spacious foyer with dedicated boot room and powder room with laundry on the main level. Second level features a Juliette balcony, master bedroom with built-ins, second bedroom with transoms for light, an office and a luxury 4 piece bath. Completely renovated: spray foam insulation, in-floor heat on both levels, repointed stone, all new electrical, windows, plumbing, septic. Detached garage with new siding, windows, garage doors and openers. Tucked away behind the garage is a deck with views of surrounding countryside. 25 Minutes to Owen Sound or Hanover. 45 minutes to Bruce Power. Only 3 minutes to Desboro where you'll find the General Store, offering prepared meals and an LCBO outlet. (id:59646)
072988 Southgate Sideroad 7
Southgate, Ontario
3 acres on the Saugeen River - Situated on a paved corner in a rural setting. Some trees provide privacy from the road while the lot is open with good south-eastern exposure. Spectacular views of the river and neighbouring farmland. This building lot has a driveway, a garden shed and is fenced along the road. Hydro available at the road. (id:59646)
5 Cedar Lane
Burford, Ontario
Welcome to 5 Cedar Lane in one of Burford’s most desirable neighbourhoods! This stunning 6-bedroom, 3.5-bathroom home sits on just under an acre of beautifully maintained property, offering the perfect blend of space, comfort, and modern updates. The main floor features an updated kitchen, a bright and inviting dining room and family room, plus a main floor bedroom currently being used as an office. Upstairs, you’ll find three spacious bedrooms, including a primary suite with a walk-in closet and ensuite, along with a second full bathroom. A large bonus bedroom above the garage is the perfect private retreat for a teenager or guest space, and the convenient upstairs laundry adds to the home’s functional design. The fully finished basement is made for entertaining, complete with a custom bar, rec room, an additional bedroom, and a full bathroom. This space also has in-law suite potential! Outside, enjoy the 6-person hot tub, an oversized garden, in ground sprinkler system, a storage shed with a roll-up door, and an invisible fence enclosing half the property—ideal for pets. This home is truly a rare find, combining modern updates, ample space, and an unbeatable location. Don’t miss out on this incredible opportunity—book your private showing today! (id:59646)
1 Fourth Concession Road
Burford, Ontario
Country Family Home on over 1 acre with 20x40 heated salt water inground pool with walk-in stairs, slide & hot tub for summer fun just off Highway 403 & Brant County Rd 25 exit- perfect for commuters who want to enjoy country living. Custom built traditional 2 storey home in 1997 by original owner featuring circular driveway, 2,931 sq ft of finished living space with 4 bedrooms on upper level with 3.5 baths, large eat-in kitchen with built in appliances, large centre island with bar stools patio doors leading to your private backyard oasis with mature cedar trees, open concept kitchen to main floor family room with gas fireplace & french doors that also lead to your formal living room, large mudroom laundry area leads to 2 car garage, master bedroom with walk-in closet & spacious ensuite bath, lower level has finished theatre room with built in speakers, den/office & 4pc bath, furnace 2012, central air 2013, invisible dog fence around entire property. A must see country property! (id:59646)
233 Helena Avenue
Hamilton, Ontario
Beautiful Winona location for this long term owner home featuring updates: most windows ' furnace 2018, central air 2022 , roof shingles 2015, total exterior basement water proofing with transferrable warranty, large 58x140 lot, potential for basement suite with private side door entrance. Renovate, add on or start over! Don't let the opportunity to live in this beautiful neighbourhood pass you by! RSA and Irreg and square footage is measured from the exterior and is not exact. (id:59646)
9&11 Kerman Avenue Unit# 7
Grimsby, Ontario
Evergreen Estates -Exquisite Luxury Bungaloft: A Dream Home in the Heart of Convenience Step into luxury with this stunning Bungaloft offering 1991 square feet of exquisite living space. Featuring a spacious 2-car garage complete with an opener and convenient hot and cold water lines, this home is both practical and luxurious. The double paved driveway ensures ample parking space for guests. Inside, the kitchen is a chef's dream crafted with precision by Artcraft Kitchen with quartz countertops, the quality millwork exudes elegance and functionality. Soft-closing doors and drawers adorned with high-quality hardware add a touch of sophistication to every corner. Quality metal or insulated front entry door, equipped with a grip set, deadbolt lock, and keyless entry for added convenience. Vinyl plank flooring and 9-foot-high ceilings on the main level create an open and airy atmosphere, perfect for entertaining or relaxing with family. Included are central vac and accessories make cleaning a breeze, while the proximity to schools, highways, and future Go Train stations ensures ease of commuting. Enjoy the convenience of shopping and dining options just moments away, completing the ideal lifestyle package. In summary, this Bungaloft epitomizes luxury living with its attention to detail, high-end finishes, and prime location. Don't miss out on the opportunity to call this exquisite property home. Road Maintenance Fee Approx $125/monthly. Property taxes have not yet been assessed. PIN/ARN have not yet been assigned. (id:59646)
7072 Mcmillan Drive
Niagara Falls, Ontario
Welcome to an exceptional opportunity to own a prestigious family estate home in one of Niagara Falls' most sought-after neighborhoods. Perfectly positioned close to top-rated schools, beautiful parks, scenic hiking trails, fantastic shopping, and incredible dining options, this home offers unparalleled access to all amenities, including convenient access to the QEW and the world-famous Niagara Falls. Set on an impressive .90-acre lot - an almost unheard-of size for a city property - this home boasts privacy with no rear neighbors and a fully fenced, maturely landscaped backyard oasis, complimented by an inground pool, that's perfect for family gatherings and relaxation. The grand curb appeal includes extensive landscaping with mature trees, a circular driveway with two entry and exit points, and a large garage. With nearly 3,954sq ft of finished living space, this solid, well-maintained home features five spacious bedrooms, two full baths, two half baths, and a great family friendly layout. Recent upgrades include HVAC system 2019, 400 AMP electrical service, and numerous window replacements. Don't miss your chance to own this rare, spacious, and beautifully located home in one of the best neighborhoods in Niagara Falls! (id:59646)
79 Harmony Avenue
Hamilton, Ontario
Welcome to this charming 1.5 storey detached home in the Homeside Neighbourhood. This fantastic location is only a 15-minute walk to The Centre on Barton that has everything you need! There’s nothing to do but move in. This home has a lot of original charm. Boasting almost 1,500 square feet of finished living space, and 3+1 well sized bedrooms- a main floor bedroom and two on upper floor, Plus another bedroom in the basement. There are 2 beautiful bathrooms one upper and another in the basement. The living room has a built in wall mount for TV. There is a beautiful updated kitchen (2020) with separate dining area and walk out to back yard. The yard is fully fenced with big deck for relaxing and laying in the hot tub. There is 2 car parking on the cement pad. So many updates no knob and tube wiring. Great neighbours and great area. This house simply must be seen close to everything (id:59646)
38 Beechmanor Crescent
Kitchener, Ontario
Welcome to 38 Beechmanor Crescent, nestled in one of Kitchener’s most sought-after family neighbourhoods. Surrounded by tree-lined streets, parks, and top-rated schools, this spacious two-storey home is brimming with opportunity and just waiting for the right buyer to make it shine. Step inside and discover over 2200 square feet of living space designed with growing families in mind. The upper level offers four bedrooms, including a primary suite with a walk-in closet and a private 4-piece ensuite—your personal retreat after long days. An additional full bath upstairs ensures busy mornings run smoothly. The main floor is perfect for entertaining or everyday life. Host memorable holiday dinners in the formal living and dining rooms, or keep things casual in the inviting family room with vaulted ceilings, just off the kitchen. With ample cabinetry and counter space, the kitchen is ready for your culinary touch. Sliding doors lead to a fully fenced backyard with a spacious deck—perfect for summer barbecues, playtime, or simply unwinding in the sun. You’ll also appreciate the 1.5-car garage for added storage, and the double-wide driveway that easily parks two vehicles. Yes, the home needs some updates—but the value here is undeniable. Whether you’re upsizing from a condo or townhome, buying for the first time, or looking for a smart investment in a family-centric location, this is a rare chance to get into a great neighbourhood at a price point that leaves room for you to add value. Located just minutes from schools, shopping, parks, and trails, 38 Beechmanor Crescent offers the lifestyle today’s buyers are after—and opportunities like this don’t come often. Don’t let this one pass you by. Schedule your private viewing today and see the potential for yourself—before someone else does. (id:59646)
59 Cunningham Drive
Bradford West Gwillimbury, Ontario
Brand new build from Sundance Homes, this 4 bedroom and 4 bathroom home has plenty of charm and natural light. Step into the main living space full or natrual light, an office/living room area, formal dining room and great room complete with fire place. A kitchen large enough for hosting large gatherings and a walk in pantry to store all of your goodies! The mudroom with garage entry allows for all the dirt and outdoor gear to stay in one place. Upstairs there are 2 well sized bedrooms with a shared bathroom between. 4th bedroom boasts its own 4 piece ensuite, perfect for the eldest child, or live in family member. Primary bedroom features plenty of natural light, his and hers closet and fantastic ensuite bathroom with double sinks and stand alone tub. Don't delay. This is a must see! (id:59646)
575 Woodward Avenue Unit# 106
Hamilton, Ontario
Built In 2022 By Award Winning Losani Homes. Stunning 3-bedroom 2.5 bath townhouse features, beautiful den/or in-law bedroom on main floor with walk out to backyard. 2nd floor has an open concept beautiful great room with bright white kitchen with stainless steel appliances. Kitchen offers breakfast area with a walk out to large deck. Main floor also offers features a 2 Pc ensuite and stackable W/D, easy convenience!! 3rd Floor main bedroom complete with 3 Pc ensuite and a walk-in closet. Finishing the top level is 2 more bedrooms with another 4 Pc Bath. Inside Garage access to house. Tons of natural light flows thru this property!! Single Car garage with storage and driveway parking! Right across from visitors parking. Beautiful park right next door, great for kids!! Convenient shopping, restaurants close by. Step to lake beach strip. Easy access QEW, Go Train And Public Transit. This has all your wants and more!! All furniture is included, except for king bed in master, TV's and artwork!! Just move in, totally turnkey for you!!! (id:59646)
2043 Churchill Avenue
Burlington, Ontario
Located on a quiet residential street, this beautifully updated apartment offers a full-sized eat-in kitchen with new appliances and ample natural light from above grade windows. The spacious bedroom includes two full closets and is complemented by a den and a modern 3 piece washroom. On-site laundry and one parking space included. Utilities (gas, hydro, water) and parking for $100 a month. Access to shared backyard. Enjoy unbeatable convenience, walking distance to the GO Station, and just minutes from Walmart, Costco, Mapleview Mall, theatres, and downtown Burlington. Perfect for professionals or couples seeking a comfortable, move-in ready space! (id:59646)
128 Garden Drive Unit# 207
Oakville, Ontario
Stylish Condo Living Just Minutes from Downtown Oakville! Welcome to this bright and contemporary 2-bedroom, 2-bath condo ideally located near the lake and just a short stroll from vibrant downtown Oakville. With its open-concept layout and elegant design touches, this unit offers comfort, convenience, and a relaxed urban lifestyle.The spacious living and dining area opens to a west-facing private balcony overlooking a serene open field complete with a gas hookup for your BBQ, perfect for outdoor entertaining. The sleek kitchen is both stylish and functional, featuring granite Super White countertops, a Blanco stainless steel undermount sink, stainless steel appliances, and ample cabinet space.Both bedrooms are generously sized, and the bathrooms include upgraded cabinetry, adding a refined touch. The unit also includes in-suite laundry, one underground parking space, and a storage locker for added convenience.Enjoy boutique building amenities like a fully equipped fitness centre, party room, lounge, and a rooftop terrace with beautiful views. All this just minutes from Oakvilles waterfront, trails, parks, shops, restaurants, and GO transit.Whether you're a first-time buyer, investor, or looking to downsize, this home combines comfort, style, and a prime location.Extras: Torleys Terrawood satin-finish flooring in Trend Driftwood, stainless steel fridge, stove, built-in dishwasher, microwave, stacked washer/dryer, Hunter Douglas blackout + sheer blinds, and window coverings. (id:59646)
178 West River Road
Cambridge, Ontario
COUNTRY IN THE CITY! This 3 Bedroom All Brick Bungalow with a Newly Renovated 1 bedroom in-law set-up, is move in ready! Situated in one off the most sought out areas in Cambridge. Sitting on just over half acre, surrounded by mature trees that offers rare privacy just minutes from top-rated schools, scenic trails, and the downtown core. Inside, the main level features original hardwood floors, freshly painted walls in neutral tones, and oversized windows that bring in an abundance of natural light. The inviting living room is anchored by a wood-burning fireplace, with an eat-in kitchen with large windows looking out into the Muskoka like back yard. The newly renovated POTENTIAL in-law with separate entrance offers extended living space with a full eat-in kitchen, comfortable lounge area, 1 bedroom, and a 3-piece bathroom - ideal for in-laws, guests, or potential income. Outdoors, the property includes a carport, extended driveway, and a sprawling backyard, Your own private toboggan hill with endless potential for entertaining or gardening. This meticulously updated home combines character, functionality, close to all amenities, great schools! UPDATES INCLUDE: ROOF (2019) EAVES (2019), FURNACE (2025), NEW WATER SOFTENER, NEWLY RENOVATED IN-LAW WITH SOUND PROOF INSULATION IN CEILING, NEWER WIRING. (id:59646)
51 Laguna Village Crescent
Hannon, Ontario
Welcome to this modern and meticulously maintained 3-year-old freehold townhouse, tucked away in a quiet, family-friendly community on the highly sought-after Stoney Creek Mountain. With over 1,400 sq. ft. of well-designed living space, this move-in-ready home offers two spacious bedrooms, three bathrooms, and the convenience of an attached garage with private driveway parking. Step inside to a welcoming foyer that offers flexible space — perfect for a home office, media room or study nook. The second level boasts a bright, open-concept layout with tall ceilings and abundant natural light. Designed to impress, the chef-inspired kitchen is a true highlight, featuring quartz countertops, modern cabinetry, upgraded appliances and an oversized island that flows seamlessly into the dining and living areas. Step out onto your private, oversized balcony to enjoy a peaceful morning coffee or unwind in the evening. Upstairs, you'll find a well-planned third floor with two generous bedrooms and a sleek 3-piece main bathroom. The primary suite easily accommodates a king-size bed and includes a spacious 4-piece ensuite for added comfort and privacy. Additional features include fresh paint throughout, quality finishes and the benefit of freehold ownership with a low monthly road fee that covers landscaping and snow removal — making everyday living easy and maintenance-free. Don’t be TOO LATE*! *REG TM. RSA. (id:59646)
156 Hammersmith Court
Burlington, Ontario
Welcome to Your Dream Home in Elizabeth Gardens !! Step into this beautifully updated and spacious Bungalow in the highly sought-after Elizabeth Gardens neighborhood of South Burlington, offering over 2,400 sq ft of finished living space. The main level features: 2 generous Bedrooms, Separate Living and Family Room, with a cozy Fireplace, a fully accessible modern Bathroom, a stunning oversized kitchen with quartz countertops, newer appliances, a stylish backsplash, and ample cabinet storage. Looking for more room? Head down to the fully finished Lower Level with its own private Entrance. Recently completed in 2025, it boasts: High ceilings, a spacious bedroom with tons of closet space, a sleek 3-piece bathroom, a brand new fireplace, in-suite laundry for added convenience. This House backs on to the Skyway Community Centre, scheduled to open in Fall of this year and is just minutes from the Lakeshore, Shopping, Tim Hortons, Food Basics, and more, the location couldn’t be better. Your backyard oasis includes: a sparkling Pool with Diving Board, a retractable Awning, a charming Pergola, Four Sheds for all your storage needs. Additional highlights: Parking for 4 vehicles, Wheelchair Ramp (installed in 2022), all kitchen Appliances replaced within the last 2–3 years, Main floor Washer & Dryer (2024) + Lower Level Washer & Dryer (2022), Kitchen and main Bathroom remodel (2022), New furnace (2024) Don’t miss your chance to own this updated, move-in ready home in a family-friendly neighborhood! Can be easily converted in to 2 Units, as comes with a Separate Entrance and 2 sets of Washer and Dryer. (id:59646)
411 Mckenzie Road
Hagersville, Ontario
RARE OPPORTUNITY! Stunning log home on totally private, wooded lot with 1.38 acres in Oneida. Just minutes south of Caledonia and the 403. Offers 4 bedrooms with the main floor master bedroom with gorgeous log wall. The main floor bath is beautiful and spacious next to the convenient laundry room. The new kitchen (2020) opens onto the expensive deck/pool/entertaining area. The pool was renewed in 2022 replacing liner, filter and equipment. The hot tub was new in 2022. The upstairs bathroom was renovated in 2024 and furnace new in 2022. The fully finished basement is cozy with the 3rd woodstove and a great space for the kids to unwind. The double car garage is also a workshop with second woodstove. Two sheds and a maple syrup sugar shack for making your own maple syrup. This country home has large porches, a steel roof and lots of privacy. It is the perfect home to raise your family. RSA. (id:59646)
628 Broad Street E
Dunnville, Ontario
Tremendous, high traffic Dunnville Commercial opportunity with extensively updated, move in ready building with bright office / showroom in expanding Dunnville corridor with great exposure. Recent updates include newer windows & doors, steel roof, siding, flooring, updated electrical panel & wiring, fixtures, bathroom, & more. Ideal shop / garage area with 12.5 ft wide x 10 ft high loading door with 13ft clear ceiling in the main shop with floor drains & additional garage door, roughed in 2nd bathroom, & loft area. Fenced aggregate compound & paved front parking area. Ideal for the discerning business owner seeking exposure & true move in ready building to expand & grow their business. Current zoning allows for many different facets of business. Easy access to Niagara, QEW, & 403. Ideal for a car dealership, RV's, restaurant, and many other types of retail commercial uses. Opportunities such as this rarely come available. (id:59646)
106 Maple Drive
Stoney Creek, Ontario
Welcome to 106 Maple Drive, located in the prestigious Plateau neighbourhood of Stoney Creek. This elegant family home offers timeless curb appeal, refined interiors, & a private backyard retreat. Warm and inviting, this 2-storey home features 2,267sqft of beautifully finished living space, plus a basement with ample room for relaxation & recreation. Ideally located just steps from the Niagara Escarpment & Bruce Trail, it offers the best of both worlds: peaceful natural surroundings and close proximity to schools, parks, shopping, transit, and commuter routes. Inside, you'll find a bright, spacious layout perfect for family living. The foyer exudes elegance, with high ceilings enhancing the sense of space. The formal living room flows into the dining area—ideal for entertaining. The updated, gourmet kitchen features granite counters, ample cabinetry with under mounted lighting, heated porcelain flooring, upgraded pot lights and a large island. The eat-in kitchen overlooks the cozy family room featuring a gas fireplace, & French doors to the fully fenced backyard. Off the foyer, the main floor powder room with garage access adds convenience. Upstairs, enjoy four generous bedrooms, including a stunning primary suite with walk-in closet and spa-inspired ensuite with large glass shower. The basement offers a large rec room with gas fireplace, 2-piece bath, entertainment area, and storage. DryFloor in all finished rooms adds comfort and protection. Additional upgrades include central vac and a HEPA air filtration system. Step outside to your private oasis—landscaped and tree-lined with low-voltage lighting, irrigation, and a spectacular 18' x 36' heated saltwater pool. Whether soaking in the 7-person hot tub, entertaining on the upgraded patio, or relaxing in the serene setting, this space is made for unforgettable moments. With traditional charm, high-end finishes, and resort-style amenities, 106 Maple Drive isn’t just a home—it’s a lifestyle. (id:59646)
75 Selkirk Drive
Huntsville (Chaffey), Ontario
Premium All-Brick Bungalow | Corner Lot | Steps from Huntsville Golf & Country Club. Welcome to this exceptional all-brick bungalow, perfectly situated on a premium corner lot in one of Huntsville's most desirable settings where peaceful country charm meets the conveniences of subdivision living. Boasting three bedrooms and three full bathrooms, this thoughtfully designed home offers main floor living with a spacious primary suite featuring vaulted ceilings and easy access to a beautifully appointed main floor laundry. With 9 ceilings, rich hardwood flooring, and abundant natural light, every detail has been curated for comfort and sophistication. At the heart of the home is a custom kitchen, showcasing granite countertops, a central island, KitchenAid appliances, and a reverse osmosis water purification system ideal for entertaining or everyday living. The lower level features upgraded 56" x 24" egress windows and a 6 patio door walkout, making it perfectly suited for an in-law or teen retreat. Two fireplaces provide cozy ambience, while smart upgrades like 200 amp service and wireless keyless entry offer modern convenience and peace of mind. Step outside to your private oasis: a professionally landscaped, fully vinyl-fenced, pool-ready backyard featuring a 32 x 15 cedar deck, custom basketball court, irrigation system, and a practical storage shed. The wraparound front porch is perfect for morning coffee or evening relaxation, with scenic views of the quiet, undeveloped Golf Course Road just steps away. Best of all? You're only a tree line away from the Huntsville Golf and Country Club, with quick highway access nearby ideal for commuters or weekend escapes. This is more than just a home; it's a move-in-ready lifestyle for those seeking elegance, functionality, and serenity all in one remarkable package. (id:59646)


