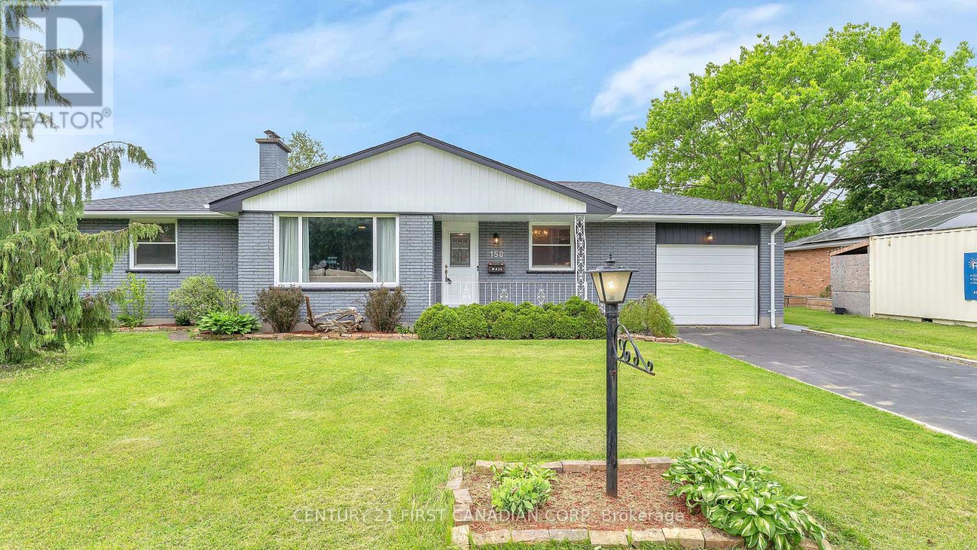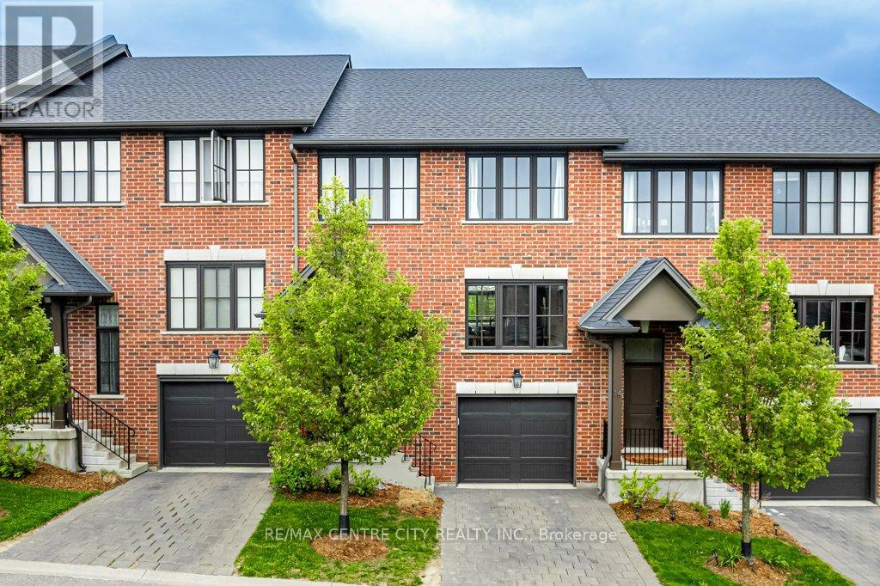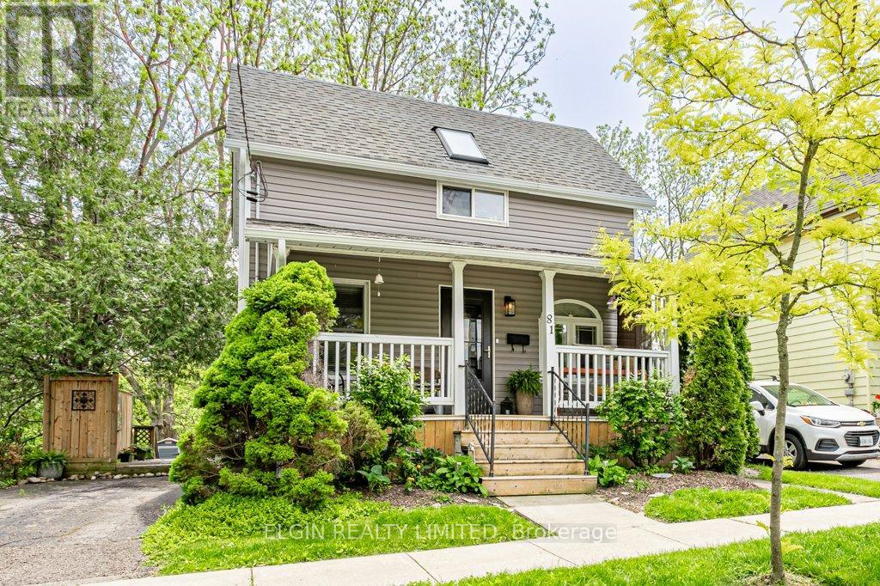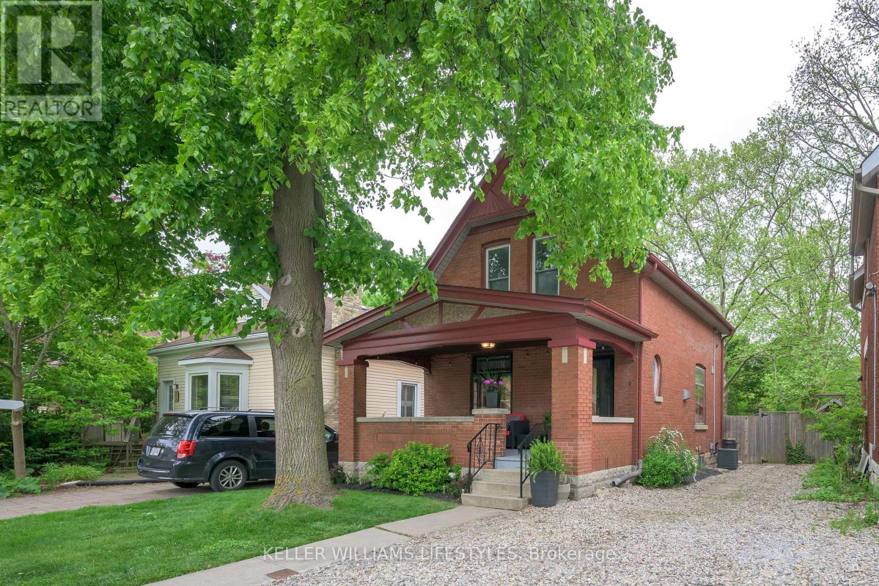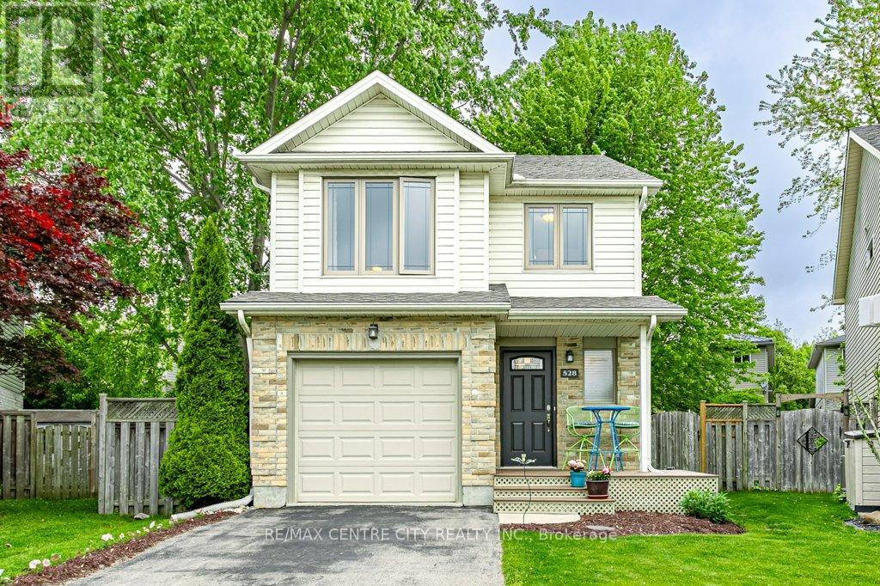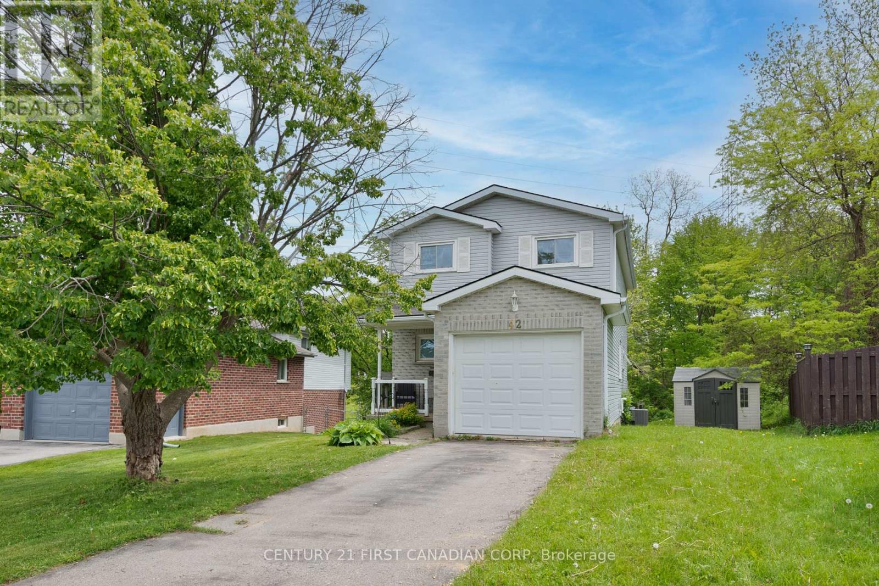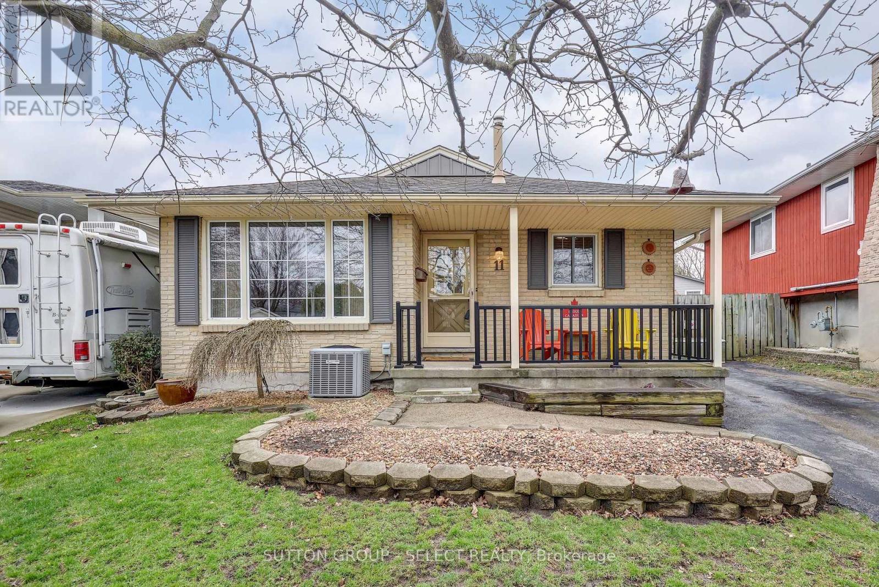150 Rutherford Avenue
Aylmer, Ontario
Welcome to your dream home nestled in the vibrant, family-friendly Aylmer! Newly listed and ready for its next owner, this bungalow has so much to offer including in-law suite potential in the lower level and a very generous lot featuring 90-foot frontage!! As you step inside, embrace the ambiance of the spacious family room which flows seamlessly into the updated kitchen/dining area. The main level also features three generously sized bedrooms, highlighted by the primary bedroom with dual closets. For those requiring additional space, the lower level presents a world of possibilities with its separate entrance through the attached garage. This level houses a secondary kitchen, a cozy family room, another full bathroom, a dedicated office space, potential bedrooms and plenty of storage solutions. Considering an in-law suite? This layout ensures privacy and independence for multi-generational living. From the kitchen, walk out the sliding doors to the sprawling backyard, once outdoors, you will revel in leisure and entertainment with a new hot tub and a fantastic seating area shaded under a picturesque gazebo. This is the backyard that dreams are made of! Centrally located, your new home is within walking distance to highly recommended elementary and high schools, Lions Park, and all of the daily conveniences to make life easy. Envision your life here, where every box is checked, ensuring a blend of comfort, convenience, and charm. (id:59646)
12 - 555 Sunningdale Road E
London North (North B), Ontario
Welcome to a walkout lot at 555 Sunningdale Road in beautiful North London. This 2.5 storey townhouse condo has maintenance fees at only $216/month, over 2,100 sqft of space, and offers 3 bedrooms and 4 bathrooms. Perfect for families being in one of the best school zones at Jack Chambers PS. Luxury living at an affordable price. Open concept with lots of natural daylight. High end finishes throughout with a 13' foyer entrance way, 9' main floor ceiling, engineered hardwood and tile on the main level, granite and quartz countertops, stainless steel appliances, gas stove and gas fireplace. Walk out to your deck and enjoy the peace and quiet, private tree lined backyard and beautiful sunrise. Upstairs you'll find 3 great size bedrooms with a 4 piece bath and upper laundry, and the primary ensuite featuring a tiled shower with glass, double sinks, and a freestanding tub. The walkout lower level is fully finished with a rec room, 2 piece bathroom, utility room, storage, and entrance to the single car garage. Walking distance or a short drive to trails, parks, YMCA, golf, grocery stores, and all amenities. Close proximity to Western University, St. Joseph's Hospital and University Hospital. (id:59646)
419 Spencer Street E
Woodstock (Woodstock - South), Ontario
Charming 1 3/4 storey home in Woodstock, ON just minutes from Hwy 401. Built in 1880 this yellow brick home has been lovingly cared for and tastefully updated. Unwind with a warm drink on your covered porch while listening to the rain on those lazy Sunday mornings. Embrace the hardwood floors and the personality they share as you make your way through to the cozy main floor living/dining space. Oh, and did you see those 13" baseboards? Notice the beautiful main floor bath which was just recently renovated, including stand-up shower and high ceilings. Working from home? Leverage the additional room for an office or those looking for a main-floor bedroom. Located at the back of the home you have a quaint kitchen with direct sight lines to the backyard and access through the mudroom to the read deck. Upstairs you have 2 more bedrooms and a second bath, complete with vintage clawfoot tub. Plenty of storage in the lower level, which is unfinished, access off the mud-room. Large detached garage with concrete floor and electrical. Shingles 2016, furnace 2016, main water supply line from municipal July/23, sump pump 2019, main floor bath 2025. Potential to route plumbing and electrical for laundry into the kitchen. (id:59646)
81 Hemlock Street
St. Thomas, Ontario
Welcome Home! Charming two storey home overlooking ravine on quiet dead end street. Main floor is open concept and bright with beamed cathedral ceiling in kitchen / dining area, 4 piece washroom, cozy living room and bonus den / office space. Upstairs you will find two bedrooms. Lower level recently updated featuring a laundry area, storage room and family room with walkout to large two tier deck. This home combines charm, comfort and character with nature in your backyard. (id:59646)
20 Langarth Street E
London South (South F), Ontario
Step into this charming Bungalow in the heart of Old South with tons of character, charm and move in ready. This cozy cottage style home offers 3 bedrooms on the main floor with updated stylish bathroom and a warm and inviting living room with views to the lush rear yard with large storage shed and newer 20' x 10' rear deck with level entry and offers a 189 ft deep lot and tons of options for an active home lifestyle or the ultimate spot to hang out in a hammock and read your favourite book on a ware summer afternoon. Upgrades and updates include a concrete driveway, tall swing gate on wheels for easy access to the rear yard, newly rebuilt front porch, updated eavestroughs and downspouts, updated screens for main floor operational windows, front storm door and extra large patio doors to deck. Tastefully and freshly painted inside and out for added convenience, updated bathrooms, loads of room for a home office option and finished lower level. This home is an exceptional entry level home in fashionable Old South just steps from transit, shopping and ready for YOU to make it yours. Fabulous neighbours, conveniently located close to transit yet nestled in the Old South neighbourhood. Enjoy the conveniences of the location close to restaurants, shops, neighbourhood grocery store and library. Properties like this one do not come up too often so make sure to check this one out today. (id:59646)
174 Briscoe Street E
London South (South F), Ontario
When you think of Wortley Village, you think charm, community, and character and this home puts you right in the heart of it all. Tree-lined streets, unique heritage homes, friendly neighbours, and local favourites like The Green, local cafés, boutiques, and restaurants just steps away. It's no wonder this area was named Canadas Best Neighbourhood in 2013. Welcome to 174 Briscoe Street East, where classic Old South charm meets modern updates. With eye-catching curb appeal and a welcoming covered front porch, this home invites you in from the moment you arrive. Inside, you'll find a bright open-concept main floor with stunning features like original stained glass windows and a front-facing living room with a large window to allow for natural light. 2018 updated kitchen with custom cabinetry, stainless steel appliances, and a built-in window bench. The dining area flows off to the side, while the main floor laundry and stylish 3-piece bathroom with large walk-in shower and hexagon tile add modern flair. Step out to the 190 ft deep backyard, fully fenced, landscaped, and complete with interlocking brick, a garden shed, and a beautiful deck built in 2020. Your own private outdoor retreat and a wonderful space for entertaining. Upstairs, you'll find three bedrooms with hardwood floors throughout, an updated 4-piece bathroom, and a spacious landing with extra closet storage. The lower level features a separate side entrance and plenty of room for additional storage. Other updates to note: roof 2015 and electrical 2018. 174 Briscoe offers the charm you love, the updates you want, and a location that truly speaks for itself. (id:59646)
295 Walmer Grove
London North (North K), Ontario
Welcome to 295 Walmer Grove! As you step inside this spacious 4 level back-split you're welcomed by the surprising open floor plan with an inviting dining room backdropped by beautiful built in cabinetry. The fresh design of this layout is perfect for the busy family! Plenty of natural light in the updated kitchen with stunning quartz countertops and great storage. Enjoy cozy nights snuggled in the lower family room with gas fireplace. 4 large bedrooms with potential for a 5th or 6th bedroom and 2 beautifully updated full baths. This home is a perfect mix of original features and new design with the classic bannister complementing the fresh modern kitchen. Large windows and pot lights keep the lower level feeling bright and inviting. Parking for 5 cars and a patio just off the kitchen. Nice backyard with not too much grass to cut but plenty of privacy. Excellent schools and a park just steps away. 5 minutes to UWO campus. Updates include roof (2020), windows (2020-2021), furnace & AC (2018), both 4 pc bathrooms, kitchen and carpet. Book your private showing today and make this your new home! (id:59646)
528 Sprucewood Drive
London North (North C), Ontario
Welcome to 528 Sprucewood Dr. This 2 storey, family friendly home is located on a quiet cul de sac in north London. The main floor offers an open concept kitchen/dining/living room, patio doors to an inviting private, fully fenced, landscaped backyard with large deck great for entertaining. The main floor also includes a 2pc bath and entrance to the single car garage. The second floor is home to 3 bedrooms, 4pc bath and a large bright family room. The lower level has an additional 3pc bath and large family room which could be used as an additional bedroom with its own ensuite. Laundry and plenty of storage round out the lower level. The home has been freshly painted throughout, new flooring, quartz counter tops in the kitchen, newer windows throughout, new front door and roof replaced in May 2022. All you have to do here is unpack your belongings and enjoy. Located near all amenities. (id:59646)
42 Eula White Place
London South (South J), Ontario
Welcome to this charming 3-bedroom, 2-storey home backing directly onto a lush greenbelt offering rare privacy and a serene natural backdrop! Enjoy peaceful mornings and quiet evenings with no rear neighbors, just the sounds of nature. Inside, you'll find a spacious layout perfect for families, with bright living areas and room to grow. A true retreat that combines the best of comfort, privacy, and location! This home is designed for both comfort and style, with thoughtful upgrades throughout. Step inside to a spacious foyer featuring elegant marble tile flooring, setting the tone for the quality finishes you'll find throughout the home. The heart of the home is the stunning kitchen, complete with granite countertops, an oversized Blanco undermount sink, pot filler tap, travertine backsplash, and peninsula bar perfect for casual dining or entertaining. Enjoy ample storage, soft-close drawers, crown molding, and under-cabinet valance lighting that adds warmth and sophistication. Upstairs you will find 3 spacious and bright bedrooms, with a Bathfitters updated bathroom. The fully finished basement offers even more living space, featuring a wet bar ideal for hosting or relaxing movie nights. Additional highlights include a single-car garage with convenient inside access, and a private backyard that opens to green space with a 2 tier deck, firepit and quiet reading nook nestles within nature! This is a rare opportunity to own a well-crafted home in a tranquil setting with upscale finishes throughout. (id:59646)
252 Josselyn Drive
London South (South X), Ontario
Step inside this beautifully maintained 4-level backsplit and discover a home designed for everyday living and effortless entertaining. The bright, open-concept main floor welcomes you with a stylishly updated kitchen featuring sleek cabinetry, stainless steel appliances, and modern flooring, flowing naturally into the dining and living areas filled with natural light. Upstairs, you'll find three generously sized bedrooms, including a primary suite with a walk-in closet and convenient cheater ensuite. The lower level offers a warm and inviting family room anchored by a beautiful natural gas fireplace - the perfect spot to gather, unwind, and create memories - along with a second full bathroom for added convenience. Downstairs, a versatile den provides even more flexible living space - ideal for a home office, guest suite, playroom, or hobby room - along with laundry, utilities, and plenty of storage. Outside, the fully fenced backyard feels like your own private oasis, featuring lush gardens and a newer deck ideal for summer evenings, morning coffee, or weekend BBQs. Located within walking distance to schools, parks, shopping, and public transit -and just minutes from White Oaks Mall and Highway 401 - this home offers the perfect balance of comfort, community, and convenience. Don't miss your chance to fall in love - book your private showing today! (id:59646)
11 Tumbleweed Crescent
London South (South X), Ontario
Easy living Bungalow! Sitting on a Quiet Crescent in South London, close to everything and a 5 minute drive from the 401, you'll find this immaculate home. Life is easier with just about everything you could want on one floor, including a very Generous Eat-In Kitchen, Sunken Living Room! Separate Dining Space, 3 Large Bedrooms including Principal with a 5Pc Ensuite Privilege Bathroom! The huge lower level with a Great Family/Entertainment Room with Natural Gas Floor to Ceiling Stone Fireplace, Workshop Space, Storage/Utility Room, Office/Den and a 2Pc Bath with room for a shower addition. With Amazing ceiling height this level could easily be adapted as a secondary living space with existing side entrance, space galore including the existing bath and on office space that could be adapted with little effort. There is a private, fenced and landscaped backyard, patio and plenty of parking. The home has been very well maintained by the owners who raised their family there and now ready to part with this for another family to enjoy. A brief list of updates - washer 2016, dryer 2017, fridge 2011, stove 2015, electric amp upgrade 2023, siding 2022, carpet - living & back room 2024, stairs 2020, bath fitter 2013, kitchen soft close cupboards 2020, water-guard, flexispan & super sump 2015, existing space for shower in lower bath. (id:59646)
380 Tansbury Street
London North (North E), Ontario
Looking for a fabulous single-story home in North West London? 380 Tansbury St is here to impress. Convenience describes all. Built by Rockmount Homes, bungalow 2184 Sf finished area with brick and stone exterior, Double car garage , 5 (2+3) Bedroom home with 3 full bathrooms, has lots to offer. This features a perfect size patio with paver stones, fire pit, full fence backyard, great landscaping for a perfect outdoor living. The spacious, open-concept layout is ideal for both empty nesters and families. High ceilings through the house and cathedral ceiling in the living room, LED lights, central VAC including auto dust pan in kitchen, stair handrail in black iron and wood, Built in cables ready to hook up a sound system, painted in neutral colors are only some of the details that make this a great place to stay. The inviting main floor space is perfect for entertaining and opens to dining room, the kitchen , living room with the extended patio doors that bring lots of natural light and gorgeous views of the outdoors. The kitchen is the heart of the house, boasts crisp white cabinetry and some modern combinations with grey, a central island , nice backsplash, S.S appliances ,and a garburatorThe primary bedroom features a 4 pc ensuite, and walk-in closet, while the second bedroom is versatile enough for guests, a home office, and is served by the main bathroom. The lower level is equally impressive with a family room, laundry, 3 large bedrooms that should have multifunctional services with large closets, perfect for teens or grandchildren , exercise/games room, hobby, etc. A beautifully large 4 pc bathroom completes this space.This home is within walking distance to a grocery store, Walmart Super Store, Rona+, pharmacy, coffee shops, Medical Center, restaurants, and is conveniently located near several golf clubs, University Hospital, Western, major shopping centers, 380 Tansbury St, London is the perfect place to call home. Book you showing Now! (id:59646)

