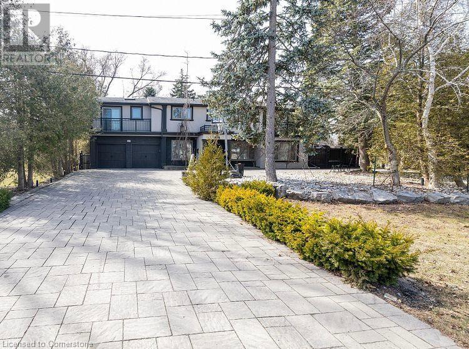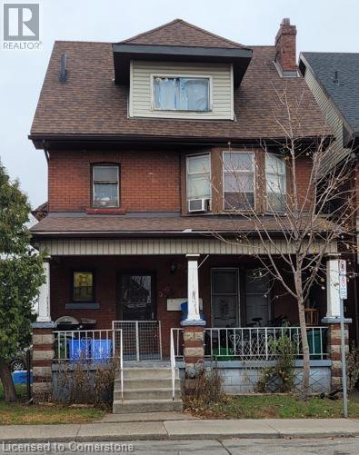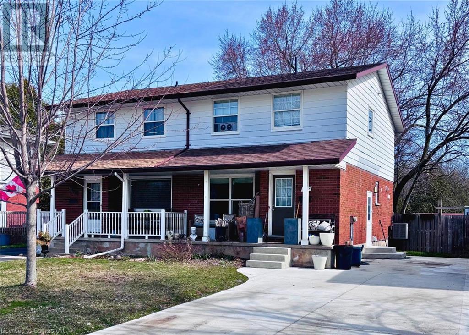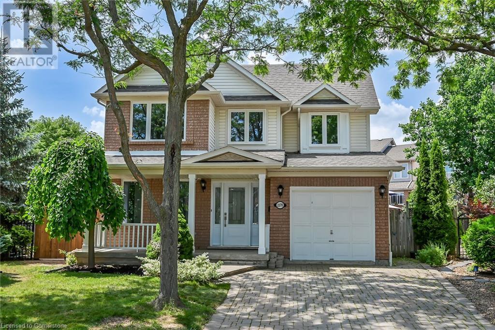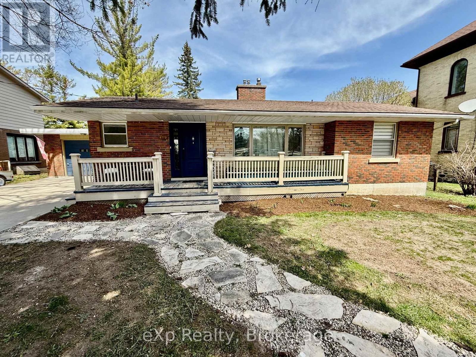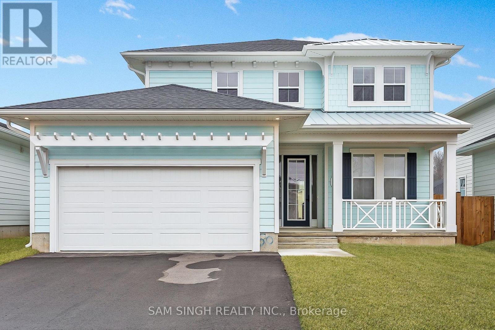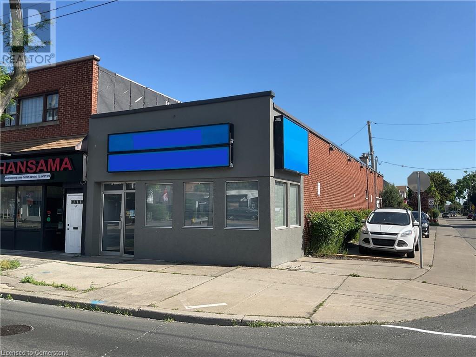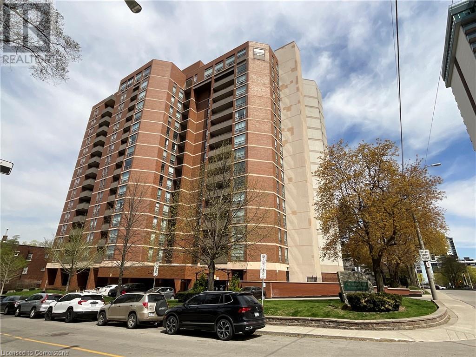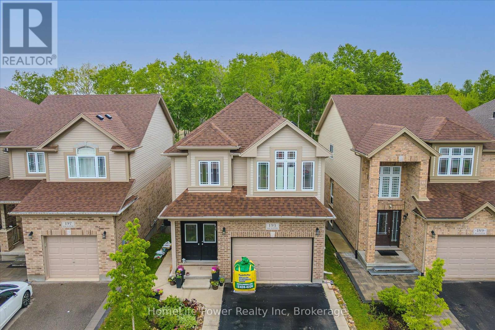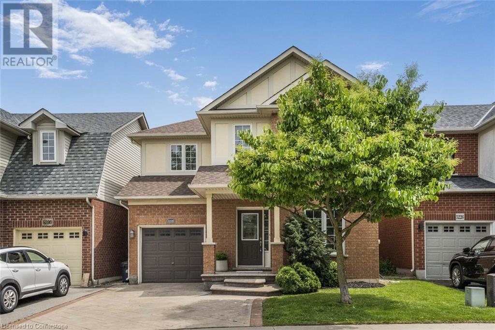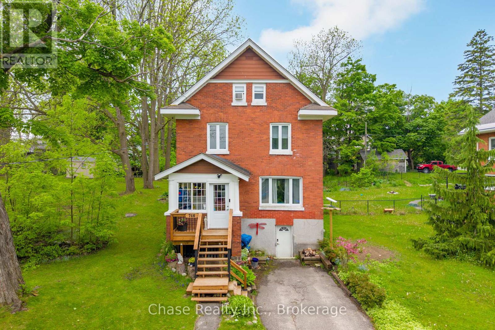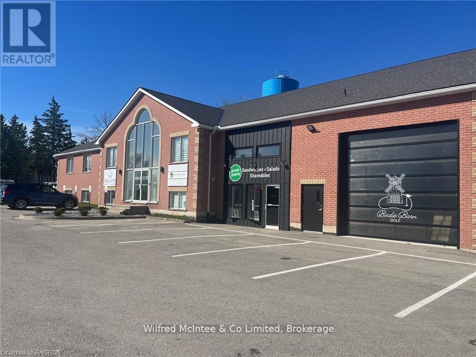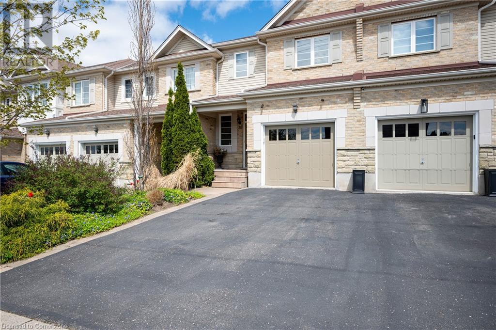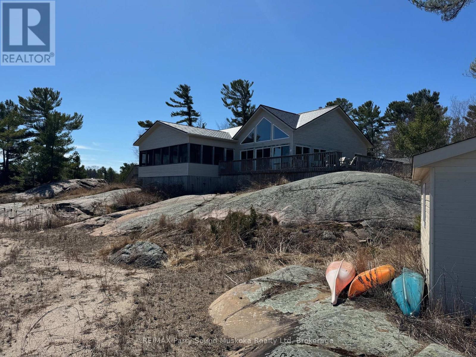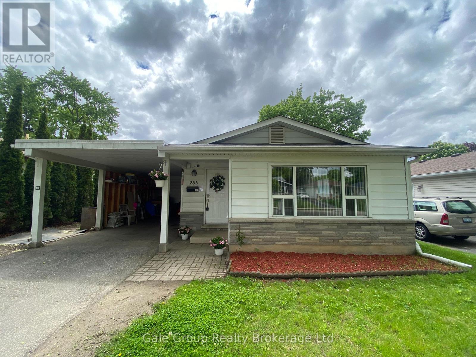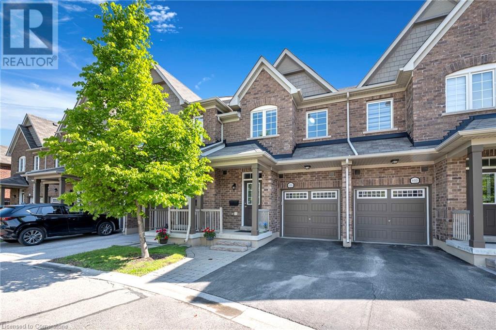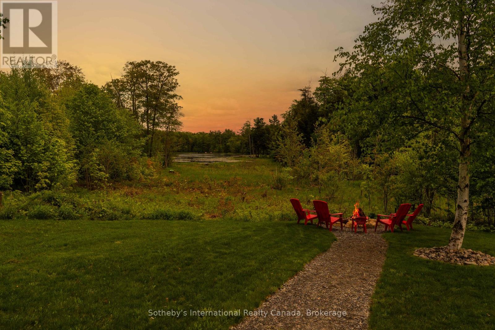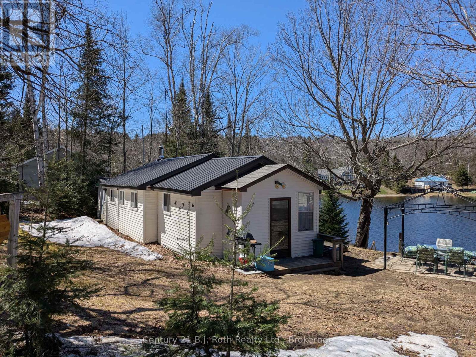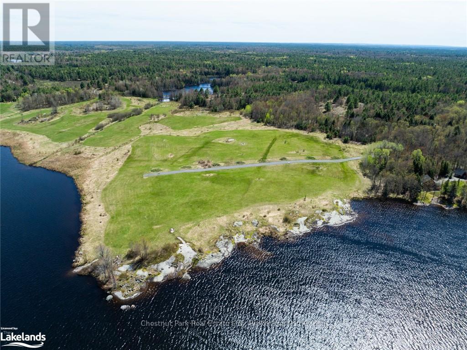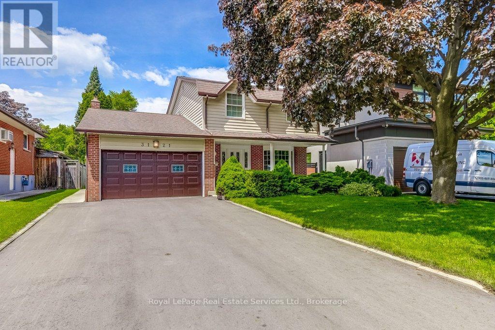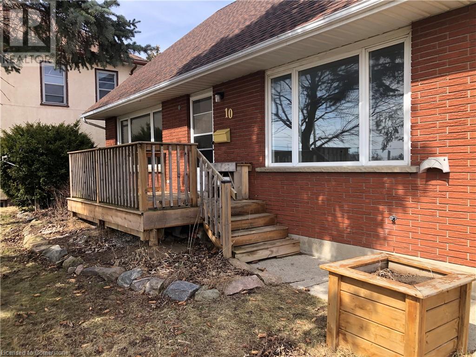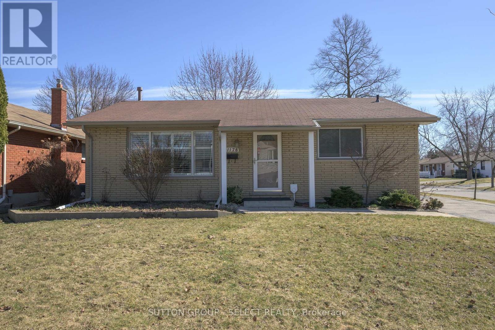60 Belvedere Drive
Oakville, Ontario
Situated on a prestigious street in sought-after South Oakville, just steps from the lake, this architecturally designed custom home offers unparalleled luxury. Featuring approximately 3,000 sqft above ground, this exquisite residence boasts high-end finishes, including burl walnut hand-scraped hardwood, marble, limestone, and quartz. The custom gourmet kitchen is perfect for culinary enthusiasts, while spa-like baths enhance the comfort of everyday living. Each bedroom features its own full ensuite, ensuring privacy and convenience. A rare opportunity to lease a sophisticated home in a prime location. (id:59646)
60 Belvedere Drive Unit# Lower
Oakville, Ontario
Luxurious Custom Home for Lease in Prestigious South OakvilleNestled on an exclusive street in highly sought-after South Oakville and just moments from the lake, this stunning 2-bedroom lower-level unit offers the perfect blend of elegance and modern comfort. This is a rare opportunity to lease a beautifully finished space in one of Oakvilles most desirable neighbourhoods.Bright and spacious, the thoughtfully designed basement unit features two generous bedrooms with built-in closets, and an open-concept living and dining area ideal for both relaxing and entertaining. The modern kitchen comes equipped with stainless steel appliances, and in-unit laundry adds everyday convenience. Large windows and pot lights throughout ensure a warm and well-lit space filled with natural light.Utilities are shared 30/70, with optional internet sharing available. Commuters will appreciate the short walk to the bus stop on Lakeshore Road and the quick 5-minute drive to Bronte GO Station, where trains to downtown Toronto run every 15 minutes during rush hour. You'll also enjoy easy access to nearby shops, restaurants, and public transit.Two parking spaces are included.This is truly a wonderful place to call home in the heart of South Oakville! (id:59646)
60 Belvedere Drive Unit# Upper
Oakville, Ontario
Situated on a prestigious street in sought-after South Oakville, just steps from the lake, this architecturally designed custom home offers unparalleled luxury. Featuring approximately 3,000 sqft above ground, this exquisite residence boasts high-end finishes, including burl walnut hand-scraped hardwood, marble, limestone, and quartz. The custom gourmet kitchen is perfect for culinary enthusiasts, while spa-like baths enhance the comfort of everyday living. Each bedroom features its own full ensuite, ensuring privacy and convenience. A rare opportunity to lease a sophisticated home in a prime location. (id:59646)
125 Shoreview Place Unit# 308
Stoney Creek, Ontario
1 Bed + den Lakeside Living!! Breathtaking views of Lake Ontario from the balcony and steps away from the public beach. This suite is ideal for the first time home buyers or investors, with quick access to QEW and GO station (Confederation GO). Proximity to Mohawk College and Smart Cenres Stoney Creek (Walmart, Home Depot, Restaurants, Etc.). Nearby walking trails and a sandy beach jut minutes away. Condo fees include geothermal heating and cooling. Building amenities include a party room for entertaining, a fully equipped exercise room and a serene rooftop garden with breathtaking views-ideal for soaking in sunsets or unwinding after a long day. (id:59646)
19 Lottridge Street
Hamilton, Ontario
Seize the chance to invest in this well-located 4plex with tremendous potential! The property features separate meters and individual laundry facilities for each unit, making it a highly attractive option for tenants. The first floor unit is well maintained offering an immediate source of income. The basement apartment requires renovation, but presents significant potential for added value. Second and third floor units each with two bedrooms are in need of major renovations providing an excellent opportunity to boost rental income. Located in a prime area near schools, Tim Hortons Field and shopping. This is a rare opportunity to unlock the full potential of a great investment. Act now and book your showing! (id:59646)
76 Firenze Street
Hamilton, Ontario
Fantastic, Spacious & Bright All Brick 4 Lvl Backsplit, perfect blend of comfort, convenience, and charm situated on landscaped lot with interlock driveway, Located in a quiet West Mt Neighborhood. Close to all amenities, parks, schools, shopping and Highway access. The home provides an Open Concept floor plan with large Liv & Din Rms with updated (2024) floors, Eat in Kitchen w/skylight Over looking large Family room with Gas Fireplace & sliding doors out to rear yard. 4 Bdrms, 2 baths. Finished lower lvl w/2nd Kitchen Potential and stairs up to garage great for lrg family or in-law situation. Loads of storage and much more. Don't miss out on this exceptional opportunity. (id:59646)
75 Glenburn Court Unit# 116
Hamilton, Ontario
Welcome to the desirable East end of Hamilton. This updated in 2024/2025 condo is a rare Ground Floor 2 storey unit. When inside it feels like you are walking into a townhouse. Updates Include: Painting 2023/2025, Main level Living & dining room floors 2019 upper level 2024. The front hall closet under stairs offers Storage area. Two entrances into the unit. Ground level + 2nd floor access door leads to hallway & elevators great for moving furniture in. Convenient In- Suite Laundry. Sliding glass doors from the dining room leads to the Large private patio area perfect for those warm summer nights. Includes 1 parking spot #92 and Locker room #3 - # 86. Amenities Gym, Sauna, Visitors Parking. A must see on your list. Close to schools, shopping, parks, highway & transit plus more! (id:59646)
505 York Avenue N
Listowel, Ontario
Tucked beneath the shade of mature trees on a peaceful corner lot, 505 York Ave. N is a bright and inviting home that blends comfort, charm, and thoughtful updates. All in the heart of Listowel's friendly, close-knit community. Inside, natural light pours through the windows, giving the living spaces a warm, welcoming feel. The cozy wood stove anchors the living room, creating the perfect spot to unwind, while the galley-style kitchen features crisp cabinetry and a smart layout that makes the most of every inch. Ideal for both quick weeknight dinners and weekend baking marathons. With three bedrooms and one bathroom, the layout is practical and easy to love. Downstairs, a partially finished basement offers extra room to stretch out. Perfect for a playroom, home office, or hobby space. And when it's time to head outdoors, the yard is made for entertaining. Picture summer evenings around the fire pit, weekend BBQs on the back deck (2022), or morning coffee on the newly updated front deck (2024). This home also includes central air conditioning. A welcome feature that adds year-round comfort as well as an owned water heater. Exterior updates like the siding (2022) and roof (2022) offer peace of mind and long-term value. If you're looking for a place that instantly feels like home, 505 York Ave. N is the place for you, book your private showing today! (id:59646)
520 Concession 3 Road
Wilsonville, Ontario
Discover your dream home in the serene hamlet of Wilsonville, a retreat that feels like cottage country with the best high speed Fibre Internet, with two independent fibre Networks! Better than the city! This fantastic, one-acre property backs onto tranquil woodland, offering a peaceful, private and picturesque retreat; yet still well-connected, with natural gas, two fiber internet options, and proximity to city amenities, (Brantford 15min, Waterford 5min), shopping, and highway 403, a short drive away. The side-split home is set well off the road, featuring a welcoming foyer with access to the attached garage, a large family room with yard access, and an updated 2pc bath on the ground floor. The main level boasts a spacious living room with a cozy gas fireplace and new carpet, alongside a roomy eat-in kitchen with butcher block counters, subway tile backsplash, and access to a back deck overlooking the expansive property. The bedroom level includes a generous primary bedroom with a large closet, two additional well-sized bedrooms, and an updated 4pc bath. The whole upper level and staircase has new or recent flooring. The lower level offers a spacious updated recreation room with soundproofed ceiling, new vinyl plank flooring gas fireplace and large windows. There is a large partially finished laundry room offering potential to be divided for additional living space and a massive high ceiling crawl space. Outdoors, in the massive private south facing backyard, enjoy the above-ground pool, gardens, two cherry trees, and a spacious barn/shop, with loft, wired for a welder, perfect for the hobbyist or storing toys. This incredible country property offers unlimited potential with space for additional outbuildings or even a tiny home. Flexible closing. Book your showing today! (id:59646)
572 Glen Forrest Boulevard Unit# A
Waterloo, Ontario
Welcome to this beautifully maintained 3 bedroom home featuring a spacious layout and a legal basement apartment- perfect for generating rental income to help with your mortgage. Whether you're a first-time homebuyer or an investor, this property offers incredible value and flexibility. The basement unit was completely renovated (2024) and is currently occupied with a tenant paying market value. The new driveway (2024) with parking for 3 vehicles is a rare find in this neighbourhood, which is in the very desirable Lakeshore area. New AC unit installed in 2024. Don't miss this amazing investment opportunity or the chance to get into the market. Your first time home buying dreams may become a reality! (id:59646)
2170 Birchleaf Lane
Burlington, Ontario
Extensively renovated home. 1400 Sq. Ft. above grade + Basement Finished 400 Sq. Ft. and unfinished 154 sq. ft. Modern light fixtures and pot lights. Windows, front door and sliding glass doors replaced. Eat in kitchen with quartz countertop, undermount lighting and backsplash, sliding glass door from the dinette area to fenced huge expansive backyard galore. Bright great room or family room shows gas fireplace, engineered hardwood floor and pot lights. 2 pc. powder room on the main floor. Modernized staircase with black spindles to the upper level features 3 bedrooms has engineered hardwood floors and a 4 pc. bath. Walk in closet in second bedroom. Recreation room finished with vinyl flooring and pot lights in the basement. Utilty and Laundry room in the basement. (id:59646)
410 Cayley Street
Brockton, Ontario
Welcome to this stunning, fully renovated 3-bedroom home, showcasing impeccable craftsmanship and modern elegance throughout. The main level features two spacious bedrooms, a beautifully updated 4-piece bathroom, and an open-concept living area that exudes warmth, style and a tastefully done kitchen. The finished lower level offers a large rec room, perfect for entertaining, a third bedroom, and an additional bathroom, providing ample space for guests or family. Step outside to the oversized rear yard, ideal for outdoor activities or relaxing on the large deck.Located in the heart of Walkerton, this home is within walking distance to local amenities, including shops, schools, and parks. Dont miss this move-in-ready gem in a prime location! (id:59646)
112 Milfoil Crescent
Kitchener, Ontario
Welcome to 112 Milfoil Crescent, a charming 2-storey detached home nestled in a prime Kitchener location, offering the perfect blend of comfort and convenience. This home sits on a spacious corner lot and features 3 bright bedrooms, 1 full bathroom and a handy powder room on the main floor ideal for modern family living. Step inside to discover a welcoming open-concept layout, perfect for entertaining, while recent upgrades—including a brand-new furnace and A/C (2025) and a hot water tank (2023)—ensure worry-free living. The second level floor was replaced recently and the bathroom renovations were also recent. The roof was replaced around 9 years ago, adds to the home’s move-in readiness, while the unfinished basement presents endless potential for customization. Outside, an oversized 2-car garage with a loft/storage mezzanine provides ample space for vehicles and extras. Beyond the home itself, the location is a true standout—minutes from shopping plazas, dining, and essential amenities, with easy highway access for seamless commuting to Waterloo and accessing 401. Whether you’re a first time home buyer or a growing family, this property combines practicality with a sought-after location. Don’t miss the chance to make it yours—schedule a viewing today! (id:59646)
110 Sandcastle Key Drive
Central Elgin, Ontario
Life is better at the Beach! Move into one of Southwestern Ontario's bestbeach communities, Kokomo in Port Stanley! This 2022 built home is the SUN modelwhich boasts 2,085 sq ft on 2 storeys of living space. With 4 bedrooms, 2.5 baths,open concept main floor plus a bonus main floor flex room, this home has room foreveryone! Enjoy upgraded countertops, cabinetry, lighting and more! The masterbedroom is a cozy retreat with walk in closet and ensuite with glass enclosedshower. 3 additional bedrooms and 4p bath PLUS laundry complete the upstairsspace. Sit back and enjoy the breeze on the large front porch. Or enjoy the sunthrough the expanse main floor windows and large slider. Homeowners are members tothe private club which features an outdoor pool, fitness center & owners lounge.Plus the community is set to have 12 acres of forest with hiking trails, achildrens playground, pickleball courts, and more. Spend the warm days walking toErie Rest Beach (5min) or Port Stanley main beach and downtown (15min). This homeand community is sure to impress! *some images are enhanced and virtually staged ** This is a linked property.** (id:59646)
1359 Main Street E
Hamilton, Ontario
Great location with excellent exposure for your business. This professional space is conveniently located on Main Street East offering the highest traffic and visibility. Ideal for a variety of uses including office/retail/dental/professional services, etc. Over 1850sqft of usable area plus a basement level for additional storage space. Enjoy 4 exclusive parking spaces, often available street parking and a public parking lot across the street. This is an opportunity to grow your business on a major bus route and along the future LRT line. 2024 TMI is $942.00/month. (id:59646)
1359 Main Street E
Hamilton, Ontario
Great location with excellent exposure for your business. This professional space is conveniently located on Main Street East offering the highest traffic and visibility. Ideal for a variety of uses including office/retail/dental/professional services, etc. Over 1850sqft of usable area plus a basement level for additional storage space. Enjoy 4 exclusive parking spaces, often available street parking and a public parking lot across the street. This is an opportunity to grow your business on a major bus route and along the future LRT line. 2024 TMI is $942.00/month. (id:59646)
222 Jackson Street W Unit# 1502
Hamilton, Ontario
Welcome to The Village Hill Condominium. Unit #1502 is a north-west facing corner unit with 975 square feet of living space. It offers 2 bedrooms, 2 bathrooms (one 4-piece & one 2-piece powder room), and a galley kitchen. You’ll love the bright and spacious dining room & living room area with a walk out to your own private balcony. Notable features include updated in-suite laundry, exquisite crown moulding, central air conditioning, freshly painted throughout, plus a secure underground parking space. The 15th floor provides minimal street noise and a clear view of Lake Ontario. Condo fees include building Insurance Heat, parking, amenities, Locker, property maintenance, water. Take advantage of building amenities, including an exercise room, underground parking, storage locker, and a fully equipped party suite on the top floor. Convenient location close to shops, downtown, restaurants, Hess St, Locke Street, and more. (id:59646)
222 Jackson Street W Unit# 1502
Hamilton, Ontario
Welcome to The Village Hill Condominium. Unit #1502 is a north-west facing corner unit with 975 square feet of living space. It offers 2 bedrooms, 2 bathrooms (one 4-piece & one 2-piece powder room), and a galley kitchen. You’ll love the bright and spacious dining room & living room area with a walk out to your own private balcony. Notable features include updated in-suite laundry, exquisite crown moulding, central air conditioning, freshly painted throughout, plus a secure underground parking space. The 15th floor provides minimal street noise and a clear view of Lake Ontario. Condo fees include building Insurance Heat, parking, amenities, property maintenance, water. Take advantage of building amenities, including an exercise room, underground parking, and a fully equipped party suite on the top floor. Convenient location close to shops, downtown, restaurants, Hess St, Locke Street, and more. LL requirements: Application, Equifax Credit report, proof of employment/income, photo identification. (id:59646)
193 Macalister Boulevard
Guelph (Kortright East), Ontario
Stunning detached home on a prime lot backing onto green space in Guelphs sought-after Kortright East! Built in 2019, this 4+2 bed, 3.5 bath home features 2,113 sq ft above grade + 650 sq ft walkout basement with a brand new legal 2-bedroom apartment (2024, brand new, never lived in). Main floor boasts 9 ft ceilings, triple casement window in great room, oak railings, conduit for wall-mounted TV, and a spacious kitchen with an extra-long 7x3 island and new backsplash (2025). Walk out to a deep 142 ft lot via the 6 patio door or from the basements 5 French doors. Upstairs offers 4 bedrooms including a primary with 4-pc ensuite and ceramic shower. Basement includes 2 beds, full bath, kitchen, den, mechanical room + cold room, and has plumbing and electrical rough-ins ready for a separate laundry setup. Enjoy a double-wide driveway and a 1.5-car garage with central vac rough-in. Additional features: owned water softener, rough-in gas line for stove, sanitary backflow valve. Close to schools, parks, trails, and all amenities. Income potential + scenic privacy this one checks all the boxes! (id:59646)
5228 Garland Crescent
Burlington, Ontario
Welcome to this beautifully updated 2-storey home nestled on a quiet, tree-lined street in the highly sought-after Orchard neighborhood. Perfectly positioned for family living, this delightful residence is just a short walk to top-rated schools, parks, and only minutes from Bronte Creek Provincial Park, shopping, dining, and major highway access. Key Features & Highlights Freshly renovated kitchen in a modern crisp white design, featuring white solid wood cabinetry, 2025 updates include Quartz Carrera Marble style countertops, white backsplash, double sink, and new Smart LG stainless steel appliances, including a counter-depth family-sized refrigerator to maximize space. Open-concept main floor with newly refinished solid wood flooring in white oak, a spacious family room open to the kitchen, and a walkout to a fully fenced, private backyard—no direct rear neighbors! With stamped concrete patio and a natural gas BBQ hookup—perfect for entertaining with your family and friends! Upstairs boasts new 2025 white oak wood flooring and Berber carpeted stairs, refinished staircase with a generous landing ideal for a home office, and a large primary suite with an oversized walk-in closet and a 4-piece ensuite. Updated bathrooms (2025) with new Quartz Carera Marble style countertops, undermount sinks, and modern faucets and hardware. Near-new LG front-loading washer and dryer included. Stamped concrete double driveway, single-car garage Roof reshingled in 2022 for peace of mind. Fully freshly painted throughout. This home is Move-In Ready! And home offers the perfect blend of modern updates, thoughtful design, and a family-friendly location, Whether you're hosting in the backyard, cooking in the upgraded kitchen, or relaxing in the spacious primary suite, this home is ready to welcome its next chapter. (id:59646)
746 Sixth Avenue
Tay (Port Mcnicoll), Ontario
Step into timeless elegance with this beautifully maintained 3-storey, 5-bedroom century home nestled in the peaceful community of Port McNicoll. Spanning approximately 2,800 square feet, this character-filled residence offers a perfect blend of historic charm and functional family living. From the moment you walk in, you'll be captivated by the original wood trim, rich oak flooring, classic French doors, and thoughtful architectural details that highlight the home's storied past. The spacious layout features a warm and inviting pine kitchen island perfect for gathering with family and friends. Five generously sized bedrooms offer plenty of room for a growing family, guests, or even a home office. The lush backyard is your own private retreat, complete with a pergola that's ideal for relaxing, entertaining, or summer barbecues. The lot the property backs onto is owned by the town and the next owner has the opportunity to purchase it, giving you a much bigger property. Whether you're a first-time homebuyer or a family in search of more space and character, this home offers the perfect blend of charm, comfort, and potential. Don't miss your chance to own a piece of Port McNicoll's history. schedule your private showing today! NEW SUMP PUMP & NEW FURNACE & NEW DISHWASHER. 8X12 STORAGE SHED. (id:59646)
1066 Apiary Road
Muskoka Lakes (Medora), Ontario
A Storybook Escape on Lake Muskoka's Magical Acton Island! Tucked beneath a leafy canopy and cradled by ancient granite erratics, this enchanting cottage on Acton Island feels like something out of a Muskoka fairytale. As you wind down the private drive, the world fades away, replaced by the gentle rustle of trees and the sparkle of Lake Muskoka stretching out before you. Set on 1.5 dreamy acres, with 180' of shoreline (that feels more like 300 thanks to the perfectly placed neighbors), this is a place where Summer stories come to life. Wade into the hard-packed sand beach or dive into deep waters from the dock bathed in all-day sun. Watch golden-hour magic spill across the lake as loons call and dragonflies dance. Inside, the 4-bedroom, 2-bathroom cottage is cozy, charming, and ready to host everything from morning pancakes to rainy-day board games. A grand stone fireplace invites fireside chats, while the spacious screened Muskoka room offers the perfect perch for morning coffee or twilight tales, mosquito-free. Dine under the stars on the generous deck or gather around the fire pit where laughter lingers long into the night.This is more than a cottage. It's a rare and whimsical place where memories are made, stories are shared, and time finally slows down. (id:59646)
3 - 12 Wallace Street
Brockton, Ontario
COMMERCIAL SPACE AVAILABLE FOR LEASE IN WALKERTON. Total of 2800 sq. ft. for lease located in the lower level in this well located and well maintained professional building. The landlord is flexible and willing to create and customize the square footage you require to operate your business from. Ample parking is a bonus. Excellent opportunity for a multitude of businesses. Cost of lease is $13/square foot with TMI $3.25/sq. ft. Call to discuss the possibilities! (id:59646)
36 Doon Mills Drive
Kitchener, Ontario
This Freehold Townhouse has it all! This exceptionally maintained 3 Bedroom 3 1/2 Bathroom home is located in beautiful Doon Village in the heart of Kitchener, just minutes from Highway 401, shopping, schools, and restaurants. It features hardwood floors on the main level, ceramics in all wet areas and high end vinyl floors on the second level. The kitchen has stainless steel appliances, granite counters, subway tile backsplash and patio doors allowing you to enjoy your fully fenced backyard with stone patio & comfortable sitting area. The dinning room has a lovely natural stone wall feature to really make your entertaining that much more special. The upper level has 3 good sized bright rooms with the Primary having a walk-in closet, and a 4 piece ensuite. As you make your way downstairs to enjoy your rec room, you can take advantage of the gas fireplace on those chilly winter nights. It also has a 4 piece bathroom. It has a low maintenance fee to service the Common Elements Area. Shows AAA! Just move on in! (id:59646)
19 Sutherland Crescent
Ingersoll (Ingersoll - South), Ontario
Step into something special at Sutherland Crescent! This stylish, spacious bungalow offers simple, single-floor living in a sought-after subdivision, where comfort and convenience are always in season. With 2 bedrooms, 2 bathrooms, and an open-concept layout, it's perfect for downsizers, first-time buyers, or anyone who wants one-floor living. The kitchen offers stainless steel appliances, a large island for entertaining, and a pantry for extra storage that seamlessly flows into a bright and cozy living area with a gas fireplace and vaulted ceilings. The primary bedroom has a walk-in closet and a private ensuite. The second bedroom works well for guests, an office, or whatever you need. The backyard is fully fenced with a large deck, offering space for outdoor living. The double car garage and interlocking driveway add to the home's functionality. Located in a quiet, family-friendly neighbourhood, this home is still close to schools, parks, and Hwy 401 for convenience. This is a great chance to own a practical home in a growing community. (id:59646)
68 - 765 Killarney Road
London North (North D), Ontario
The ideal opportunity for modern, low-maintenance living! Welcome to this immaculate one floor condo in Cedar Hollow neighbourhood, featuring an open concept design - cherished by the same owner since day one. This beautiful unit features 3 bedrooms, 3 bath and 2 gas fireplaces that add warmth and charm to both the family room and rec room - creating cozy, inviting spaces throughout the home. The modern kitchen boasts a generous island with striking granite countertops, offering both style and function. The large windows and patio doors allow for tons of natural light on the main level. Additionally, enjoy the gleaming hardwood floors and the convenience of main floor laundry. The large primary bedroom is complete with a walk-in closet & en-suite with a new vanity (2025). The finished lower level offers a spacious rec room, a good size legal bedroom and 3-piece bath, perfect for entertaining or hosting guests. Plus, you have plenty of storage space to keep your home nicely organized. Added bonuses are central vac and a double car garage with inside-entry for your convenience. Your backyard mature trees create plenty of privacy while sitting on your deck. Enjoy easy access to the scenic Thames River Trails, Kilally Meadows and Fanshawe Conservation Area - ideal for hiking, biking and year-round outdoor recreation. Close to all amenities and excellent schools. Don't miss out - This unit is sure to impress! (id:59646)
401 - 100 The Promenade Street
Central Elgin (Port Stanley), Ontario
Welcome to the penthouse level of Kokomo Beach Club in beautiful Port Stanley! This turnkey 2-bedroom, 2-bath condo offers a fully furnished, move-in-ready retreat that's perfect as an investment property or your beachside getaway. Enjoy stylish, carpet-free living with modern finishes throughout and an open-concept layout designed for relaxation and entertaining. The spacious balcony offers serene views overlooking the Kettle Creek Golf Course, making it an ideal spot for morning coffee or evening sunsets. Located on the top floor, this unit provides a peaceful escape with the added benefit of underground parking for year-round convenience. As part of the Kokomo Beach Club community, you'll have exclusive access to a stunning outdoor pool, a bright and modern lounge, and a fully equipped fitness facility. Whether you're spending your days at the beach, golfing nearby, or exploring the charming shops and restaurants of Port Stanley, this location truly has it all. Everything has been thought of to make this your ideal low-maintenance home away from home or a desirable short or long-term rental option. With its beachside charm, fantastic amenities, and unbeatable location, this is your chance to own a slice of paradise in one of Ontario's most beloved lakeside communities. Pack your bags and start enjoying Kokomo life today! (id:59646)
41 Gilmer Crescent
Listowel, Ontario
41 Gilmer Crescent is a beautifully crafted 5-bedroom, 3.5-bathroom home offering nearly 4,000 sq. ft. of thoughtfully designed living space. With two full kitchens and two ensuites, it's perfect for multigenerational living or added flexibility. The main floor features an expansive living room with 10' coffered ceilings, a beautifully appointed kitchen with quartz countertops and backsplash, a large island, a built-in coffee/appliance nook, and an adjacent dining area. Three spacious bedrooms include a luxurious primary suite with a 4-piece ensuite, walk-in closet, and access to a back porch overlooking the golf course. The oversized triple-car garage includes an in floor drain, man door and separate set of stairs leading to the basement. The fully finished walk-out basement offers incredible potential with a second full kitchen with 10' island, dining area, large rec room, two bedrooms - one with a private ensuite, and plenty of storage in the utility area. This home's additional features include 9' ceilings on both the main level and basement, complemented by 8' doors and 7.5 baseboards. There is Sonopan soundproofing panels between levels, in-floor heating in the basement (two zones), a generator, upgraded appliances, and a fully fenced and landscaped yard. Backing onto the green of Listowel Golf Club's Vintage Hole 8, this home offers serene sunset views and a tranquil setting. Situated on a quiet, family-friendly crescent, this residence combines luxury, comfort, and functionality. (id:59646)
1 B844
The Archipelago (Archipelago North), Ontario
AMAZING RARE TURN-KEY ISLAND OPPORTUNITY IN POINTE AU BARIL! This is a true turn key opportunity in quiet Fredric Inlet with an island that is very private with many walking paths. This 6 Bedroom, 3 Bathrooms and 2 Shower Cottage can sleep up to 14, is well kept with a new last year solar system and generator and almost new steel shake roof. Two sheltered docks. 20 mins to Pointe au Baril marinas and ten to the historic Ojibway club. Island has a private beach and great sunset and Shawanga Bay views. All furnishings, appliances and finishes are top drawer. Crown Verity BBQ on deck, 4 propane tanks, Jotul air tight wood stove keeps cottage cozy Spring and Fall. Bunkie has two bunk bedrooms and bathroom between them. There is a separate building with a shower and washing machine. New submersible water pump. Boat shed is 3 years old. Dock decking replaced 2 years ago. 7KW Honda EU Generator is two years old, as is solar system. Cottage totally mouse proofed when built. Cottage has 3pc. bath, 4 generous bedrooms and bunkie can sleep 6 with two bunk bedrooms a Jack and Jill bathroom. The kitchen appliances are all new as are the granite counter tops and soft close drawers. This is a real gem separate island cottage in a great private location for watersports and deep easy access from Pointe au Baril! Island is surrounded by Crown Land! (id:59646)
235 Huntingdon Crescent
Waterloo, Ontario
Welcome to your dream family home nestled on a quiet cul-de-sac, just moments away from all essential amenities. This charming residence boasts numerous upgrade designed for modern living, including new pot lights, freshly painted walls throughout, new flooring, a new main floor shower, new insulation in the attic and new kitchen appliances. Featuring 3 bedrooms on the main floor- the third bedroom has direct access to the backyard. Enjoy the added privacy of pocket doors between the kitchen and gatherings and entertaining friends. The partially finished basement includes a convenient 3-piece bathroom, a recreational room and 2 bonus rooms, offering the potential for additional living space, home offices, toy rooms or storage. Step into your private backyard, perfect for relaxing, entertaining or watching kids play. The laundry is currently on the main floor but there is laundry hookup in the basement if relocation is preferred. This home effortlessly blends comfort, style, and practicality, making it an ideal choice for families looking to settle in a peaceful yet accessible neighborhood. Stainless Steel Appliances included for your convenience (Dishwasher, Refrigerator, Stove, Washer, Dryer) as well as a Stand Up Freezer. Don't miss the chance to make this home yours! (id:59646)
303 - 1586 Ernest Avenue
London South (South X), Ontario
Prime location at an unbeatable price, this condo stands out! This bright and spacious 2-bedroom, 1-bathroom unit is perfectly situated in South London, offering unparalleled convenience. Just minutes from White Oaks Mall, major grocery stores, restaurants, medical offices, schools, and public transit, it also provides easy access to Highway 401 ideal for commuters. Inside, you'll find a welcoming space that is move-in ready, with the potential to add your own personal touches if desired. Whether your'e a first-time homebuyer, an investor looking for a solid opportunity, or someone seeking an affordable and well-connected home, this unit offers great value. Enjoy plenty of storage, a large balcony for relaxing, and the comfort of a secure building. Don't miss out on this opportunity to own a well-located home in a thriving neighborhood schedule your viewing today! (id:59646)
686 Wendy Culbert Crescent Unit# 5
Newmarket, Ontario
Stunning 3-Bed, 4-Bath Townhouse in Prime Newmarket Location! Welcome to this beautifully upgraded townhouse tucked away from the hustle and bustle in an elegant cul de sac. This quiet neighbourhood is surrounded by lush forest and the scenic St. Andrew's golf course, offering privacy and breathtaking views year-round. The Charlesfield model is spacious and boasts an open concept main featuring high-end stainless steel appliances and modern finishes. Waking up is much easier to the sound of birds singing in the forest outside the primary suite that offers two walk-in closets and an ensuite bath. Two more generous bedrooms and a 4 piece bath offer plenty of space for family and a home office. Enjoy a fully finished walk-out basement that adds versatile living space; ideal for a home office, gym, movie theatre, or guest suite with an additional 4 piece bath. The walk-out basement allows for al fresco dining while enjoying nature. Located in a peaceful and prestigious neighbourhood; yet just minutes to shops, parks, restaurants, grocery stores and transit. This is a rare opportunity to enjoy luxury living with nature at your doorstep! Book your private viewing today. (id:59646)
1241 Northshore Road
Muskoka Lakes (Watt), Ontario
Nestled in Port Carling, this stunning property spans approximately 20 acres of lush, forested land, complete with an incredible lookout over a serene pond. Here, wildlife thrives watch moose, deer, foxes, and an array of birds, along with turtles basking in the sun! This brand new, custom-crafted home feels like a warm embrace, inviting you to relax. The great room features soaring 22-foot ceilings and a magnificent window wall that captures the morning sun, offering a front-row seat to nature's daily show. The chef's kitchen is a culinary dream, while the primary bedroom, tucked away on the top floor, boasts a private loft lookout and e -suite. The main floor includes two additional bedrooms, ideal for guests, and the lower level offers a spacious rec room and two more versatile rooms. With radiant in-floor heating prep and a generator ready, this magical retreat harmonizes luxury and nature. Don't miss your chance to call this enchanting oasis home (id:59646)
16 Machar Point
South River, Ontario
Turn-Key Furnished Desirable Eagle Lake 2 Bedroom Plus Den and Nostalgic 425 sq. ft Bunkie in Retro Decor for Extra Guests. Great for Teen Visitors! Amazing New Docking System 8 sections of 4'x8' Docking for Summer Fun and Dock O'Clock Refreshments. Metal Roof Main Cottage & Shingled Roof Bunkie (2017), Septic and Water System with UV Filtration. Heated by Newer Electric Baseboard Heaters and Woodstove (WETT 2019). Newer Plumbing and Electrical in Kitchen. Ideally located on a Quiet Cul de Sac with Little Traffic for Your Little People Visitors. Year Round Municipal Road. Flexible Possession. Attractive Price Point. (id:59646)
205 Yellow Birch Crescent
Blue Mountains, Ontario
Welcome home to the sought after community of Windfall. Nestled at the foot of the Blue Mountains and just a short walk from the "Orchard" chair lift. Convenience at your doorstep for skiing; and hiking/biking/walking trails. On-site community recreation area "The Shed", with gym, pool, sauna and community room, is a bonus! A short drive to area Marinas; beaches, golf and a variety of shopping and boutique restaurants/entertainment will delight the most discerning of tastes! This executive "Churchill" model is being sold FULLY FURNISHED/TURNKEY, and has everything you would need in a full time residence, or spacious weekend retreat. With over 3,700 sq. ft. of living space you can entertain family and friends in comfort. Spacious, and well laid out Open Concept Great Room, encompassing large entertaining kitchen with generous centre island; stainless steel appliances (gas stove). Ample space to seat 8 in the dining area, and a generously sized Living Room with gas fireplace for those cosy evenings after a day on the nearby ski hills! Access to a convenient covered porch from the main level laundry/mud area, gives multi-season access to additional living space with fully fenced outdoor landscaped area, including hot tub! Interior access to double car garage from the home, increases its functionality and convenience. The additional separate, main level office space for those times when you need to work from home, further increases this home's functionality. The upper level will continue to delight with a spacious Primary Suite including a huge walk-in closet and 5pc. ensuite; 3 further bedrooms/2 bathrooms and a spacious additional media/family room/den, which could have a multitude of purposes! The fully finished basement with additional bedroom, full bathroom with walk-in glass shower, and large recreation room, with home gym area, accommodates your additional guests comfortably. The space and functionality of this executive home needs to be viewed to be apprec (id:59646)
108 Dirksen Court
Kitchener, Ontario
Welcome to your dream home hidden away in mature treed & prestigious Deer Ridge courts, a true gem. Set on a beautifully Landscaped pie -shaped 82' x 191' lot with newly planted fruit trees. This solidly built 5100 sqft 5 bedroom, 4 bathroom 2 story brick & stucco home invites you into magnificent luxury & contemporary comfort, a family home that has everything you'll need to start building great memories. The huge gourmet kitchen with custom features like quarts counter tops, high quality cabinets and high-end appliances (Wolf / Subzero) you would expect, walk-out deck overlooking an in ground saltwater pool and maliciously park-like landscaped oasis for family relaxation and entertaining. The main floor boasts a floor-to-ceiling stone fireplace with natural gas insert, main floor m/bedroom, walk-in closet and spa-like master 5pc ensuite. The fully finished basement includes family room with gas fireplace, custom built wet bar with walkout to lower patio and pool, professional gym, 4 pc bath, workshop, storage, utility room and walk-up the 3 car over-sized garage 25'10 x 35'5 x 11'7. Don't miss out on this one of a kind family home situated in a hide-away-paradise that gives you peace & privacy yet just minutes away from top rated schools, parks, shopping recreational activities transit. This is a lifestyle you do not want to let pass you by. Book your private showing today! (id:59646)
1123 Conservation Road
Gravenhurst (Muskoka (S)), Ontario
Seize the extraordinary chance to bring your dream cottage or waterfront home to life in this idyllic setting, mere minutes from Gravenhurst. Spanning nearly 3 acres, the property boasts an impressive 200 feet of waterfront on a perfectly level lot, ensuring breathtaking summer sunsets. Adorned with beautiful granite outcroppings along the shoreline, the property offers panoramic views across the serene expanse of Doe Lake. Don't let this opportunity pass you by ? forge lasting family memories in this truly remarkable location. (id:59646)
13 - 531 High Street
Orillia, Ontario
Perfect Townhouse Awaits in Orillia! Discover this neat and tidy 3-bedroom, 1282 sq ft townhouse condo offering a fantastic floor plan with ample space for comfortable living. The main floor features a good-sized living room and a separate kitchen and dining area, complete with access to a private rear deck and yard for easy outdoor enjoyment. A convenient powder room is located off the main entrance.Upstairs, you'll find three generously sized bedrooms, including a primary bedroom with its own 3-piece ensuite bath, providing a private retreat. The finished lower level adds even more living space with a family room and a dedicated laundry room.Located in a desirable Orillia development, you'll be just moments from shopping, recreation, parks, and the beautiful Lake Simcoe. Plus, enjoy stress-free living with maintenance fees covering street snow removal, grass cutting, garbage removal, building insurance, and outside building maintenance. (id:59646)
3121 Victoria Street
Oakville (Br Bronte), Ontario
This well-maintained home has been loved by the same family for 50 years! It is ready for new owners to purchase it and put their personal stamp on the home. Offering over 1,600 square feet of space above grade, plus a large basement ready for your vision and design (Please note: the room dimensions shown for the basement are for unfinished space). Large Family Room overlooking the lovely yard. Four good sized bedrooms upstairs, plus a semi-ensuite 4 piece bathroom. Recent upgrades include a new driveway in 2024, furnace and air conditioner in 2017, and windows in 2006/2007. The double car garage is a wonderful feature, as is the huge 49 x 132 foot lot. All of this on a quiet street in the heart of beautiful Bronte. Walk to the harbour. Great access to parks, shopping, Bronte Go Station, etc. (id:59646)
455 Charlton Avenue E Unit# 510
Hamilton, Ontario
First time buyers, enter the housing market today! Affordably priced and ready to move in, this fifth floor condo unit will allow you to live comfortably knowing you're growing equity instead of renting to pay someone else's mortgage! At the foot of Sherman Access to the mountain you are centrally located no matter what part of Hamilton you want to get to and only about 10-15 minutes to Hwy 403. Enjoy your morning coffee or read a book on your private balcony with much less traffic than being further downtown. Open concept living, two full bathrooms and laundry in suite. Contract your favourite REALTOR® for a private viewing today! Please note, photographs have been virtually staged to show potential. (id:59646)
280 Lester Street Unit# 103
Waterloo, Ontario
Condo commercial unit for sale close to both University (U of W & WLU) - It is professionally finished great for services , fast food and restaurant. 1250 sqft with handicap bathroom and kitchenette. The ceiling spray painted. Current tenant is month to month (id:59646)
280 Lester Street Unit# 103
Waterloo, Ontario
Condo commercial unit for lease close to both University (U of W & WLU) - It is professionally finished great for services , fast food and services. 1250 sqft with handicap bathroom and kitchenette. The ceiling spray painted. Current tenant is month to month (id:59646)
131 Downes Road
Seguin, Ontario
Welcome to your perfect lakeside retreat ! This winterized, 4-Season Waterfront cottage is nestled on the serene shores of sought-after Horseshoe Lake, one of the areas most desirable and popular lakes offering outstanding boating, swimming and fishing just 10 minutes south of Parry Sound and on the edge of the Muskokas. Set on a private, well treed 1.68 acre lot, this charming 3-bedroom, 2-bath cottage offers an ideal blend of comfort, privacy and natural beauty. Inside, cottage is warm and welcoming with an open and functional layout that brings family and friends together. The living spaces are filled with natural light, while the large deck invites you to relax outdoors and take in the surrounding peacefulness and nature. The full basement is unfinished with an access door to accommodate your snowmobiles or atv's. This area could also be finished to your taste or use as storage or a workshop area. A cozy Bunkie/sauna building at the shoreline, complete with a shower and composting toilet at the shoreline is perfect for extra guests or quiet moments of relaxation after a swim in the lake. The small shallow beach area is great for kids, swimming and a great spot for launching your next paddling adventure. This property is lovingly maintained with pride of ownership evident throughout and most furnishings included so you can start enjoying the cottage life right away. While the road access is seasonal, it is well maintained with a modest $200.00 annual road fee. This is a turn-key opportunity to enjoy cottage life on one of the regions most cherished lakes. Whether you are seeking a weekend getaway or a place to create lasting summer memories, this Horseshoe Lake gem is a rare find. Don't miss the opportunity to own your own piece of waterfront paradise. (id:59646)
Unit 1 - 1281 Brackenrig Road
Muskoka Lakes (Watt), Ontario
Arrive at your private, tree-lined driveway and enter refined lakeside living on iconic Lake Rosseau. This fully winterized, four-season retreat is tucked into quiet Brackenrig Bay, just minutes from Port Carling. It is set on a gently sloping 2-acre lot with ample parking and year-round access via a municipally maintained road. It boasts 240 feet of pristine frontage, a sandy beach at the water's edge, and a rare grandfathered footprint steps from the shoreline complete with a double-slip boathouse below and breathtaking western views. The cottage showcases modern, contemporary finishes, blending style and comfort for year-round enjoyment. The bright kitchen offers generous prep space and direct access to a covered BBQ porch. A few steps down, the kitchen flows into a sunken dining and living area wrapped in sliding glass doors that frame the lake and fill the space with natural light. A striking stone feature wall adds texture and Muskoka charm. Step out onto the expansive sun deck, just metres from the lake. Spend afternoons in the sun, take in stunning sunsets, or head down to your private shoreline and dock for swimming, paddling, or simply relaxing by the water. Four bedrooms offer space and privacy. The lakeside primary suite features a stone accent wall, walk-in closet with built-ins, spa-style ensuite, and walkout to the deck. A second lakeside bedroom has its own 3-piece ensuite and outdoor access. Two additional bedrooms overlook the peaceful property and include sliding doors for indoor-outdoor flow. Boaters can enjoy direct access to the Big Three Lakes from this sheltered bay. Spend your days exploring the open water, sunbathing, or relaxing on the expansive sundeck as the sun sets over the lake. With thoughtful design and an unbeatable location, this is a rare opportunity to own a true piece of Muskoka. (id:59646)
430 Albert Street
South Huron (Exeter), Ontario
With a combined living space of 2532 sq ft, this outstanding property features 2 stunning residences on the same spacious lot: a beautifully restored 3 bdrm, 2.5 bath Victorian home plus a 2-storey Coach House (legal Additional Residential Unit) with a modern living space. Clad in identical grey board & batten wood on a corner lot that gives a unique separate frontage on 2 leafy streets, each with their very on- trend urban farmhouse looks. Well located in the best heritage corner of burgeoning Exeter, Minutes to Lake Huron and close to London, this rare find offers opportunities for multi- generational family living or rental income. 2 character- filled homes with separate addresses, makes for a savvy investment! The century home (1900) was extensively renovated in 2023-4, to add a main floor Primary bdrm, with large ensuite featuring a Victorian soaker clawfoot tub. All ceilings were raised, with pot lights added & Victorian period trim work restored. The renovated kitchen with custom pantry, new cabinets & quartz countertops lead to a charming new dining rm addition with a large picture window. The sunny living rm, with its S-W exposures, is the heart of the main floor. Upstairs, there are 2 good- sized additional bdrms with double closets & a spacious 4pc bathroom which houses a front- loaded washer & dryer. The fenced yard has a large deck. The Coach House is a marvel of efficiency on 2 floors (the gracious foyer could also be an office). Designed by Melabu designs, with 2 years of extensive code compliance & inspections to create a legal ARU. Efficient heat pump also supplies A/C, while unit has its own 200-amp hydro. Large sunny living rm, galley kitchen with full dining area for entertaining, pot lights, charming bathroom with subway tile & marble floors. It has its own parking, & professionally landscaped gazebo garden. The property also has a large 606 sqft 2 car garage, fully fire & sound insulated-Ideal as a Shop. Parking for 5+ cars. 2 kitchens (id:59646)
185 Kehl Street Unit# 214
Kitchener, Ontario
OFFERS WELCOME ANYTIME! | Spacious 2-Bedroom Main Floor Condo in Prime Location Welcome to effortless condo living in this bright and spacious 2-bedroom, 2-bathroom main floor unit, ideally located just steps from the Laurentian Power Centre and offering easy access to Highway 7/8—perfect for commuters and busy lifestyles. This well-maintained home features a generous layout, including a large dining area and a walk-out to your own private patio and a huge primary bedroom with a walk-in closet and private 2-piece ensuite. Stay comfortable year-round with a wall-mounted A/C unit, and rest easy with blackout blinds throughout for added privacy and temperature control. Additional features that include: an underground parking space, your own private shared main-floor laundry for convenience and low monthly condo fees that cover all utilities—no surprise bills! Whether you're a first-time buyer, downsizer, or investor, this unit offers incredible value in a well-connected and sought-after location. (id:59646)
10 Harris Street Unit# Main Floor
Tillsonburg, Ontario
BEAUTIFULLY & TOTALLY RENOVATED CARPET FREE ONE BEDROOM MAIN FLOOR UNIT ALL INCLUSIVE! Offering huge welcoming bright living room with a front porch, separate dining room with sliding door to great deck, and a great kitchen with large window overlooking the yard. The master bedroom is a spacious size which adjusting to the full 5 pieces bathroom with double sink and the full laundry. Fantastic location across the street from Tillsonburg Town Centre for all your conveniences. This main floor unit comes with one parking spot. Just move in and enjoy! Add schedule B. Available immediately. Room sizes are approximate. Measurement provided by the seller. (id:59646)
1178 Jalna Boulevard
London South (South X), Ontario
Wonderful White oaks offering describes this 3 bedroom, 2 bath home with finished lower level. Ideal starter home or downsizing answer. Situated on a large treed lot, your new home boasts many updates including kitchen, bathroom, and more. Walking distance to the mall, rec centre and more. Freshly painted and waiting for it's next owner!! (id:59646)



