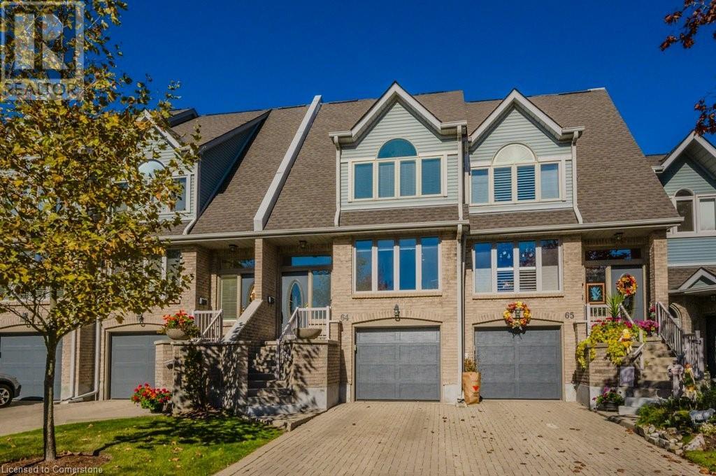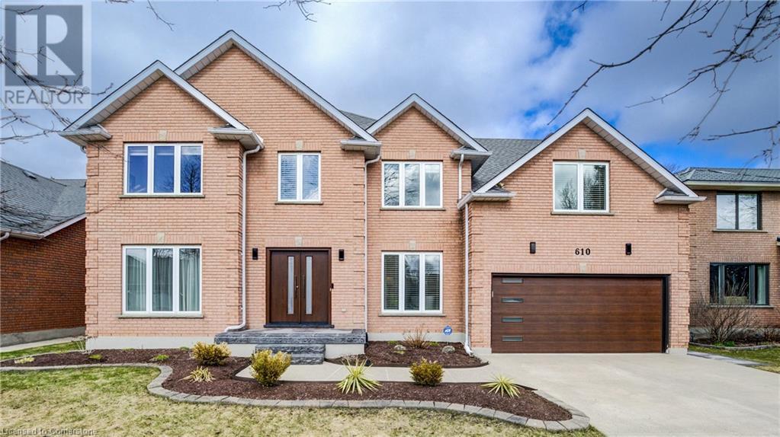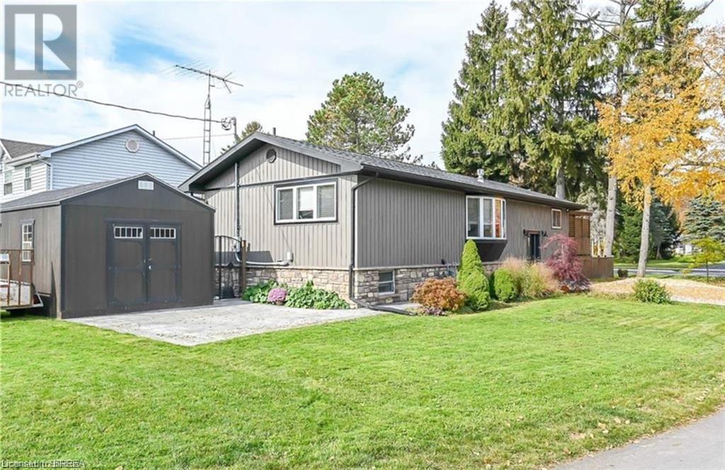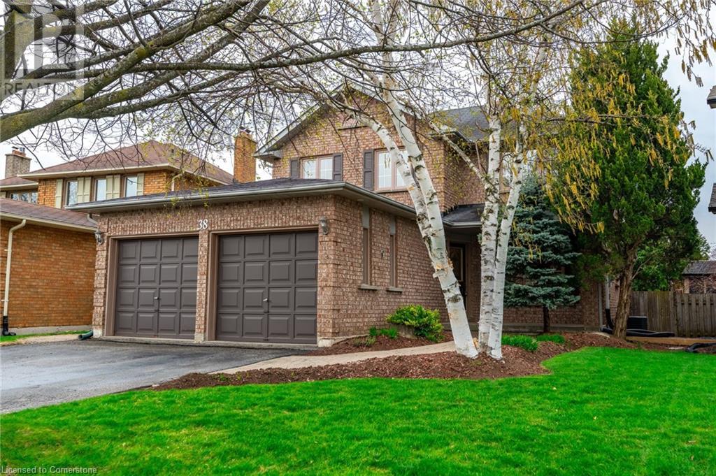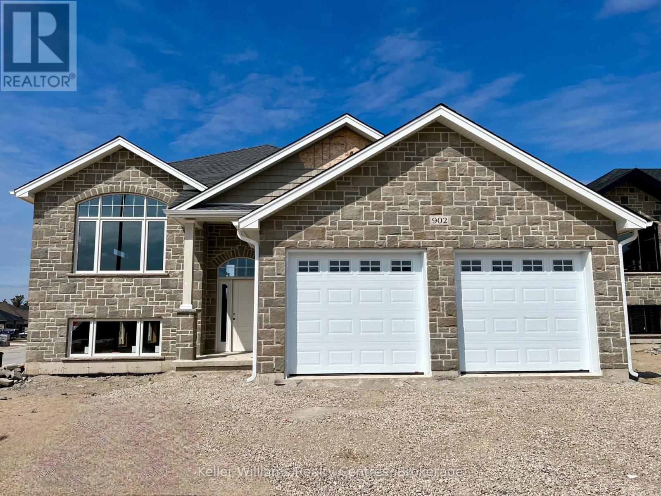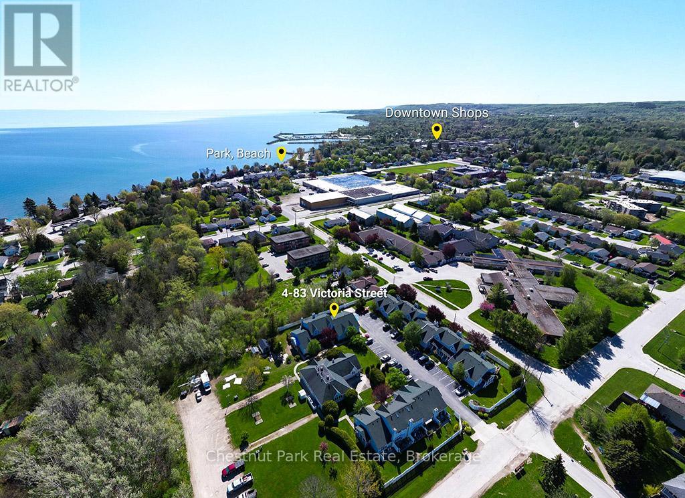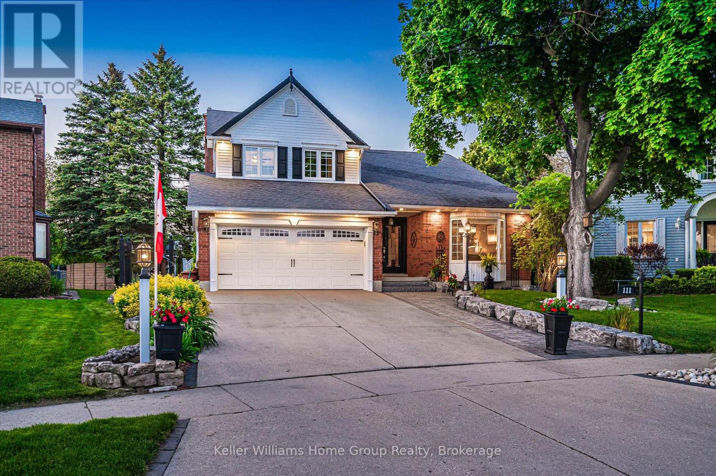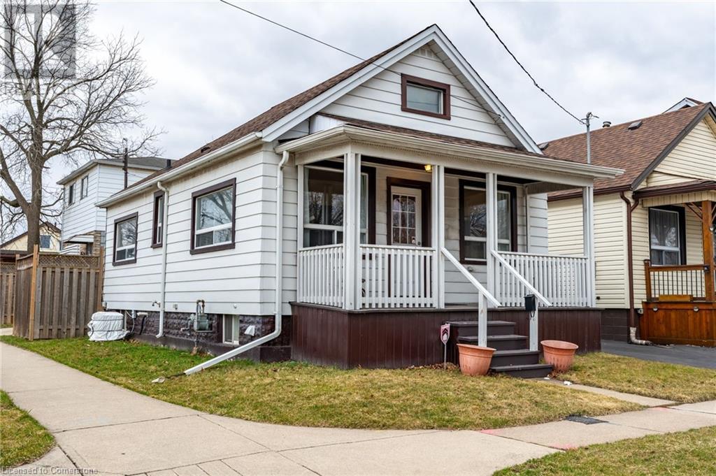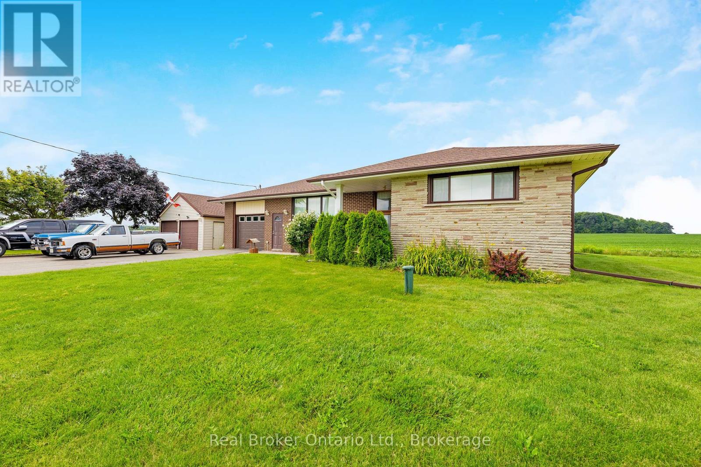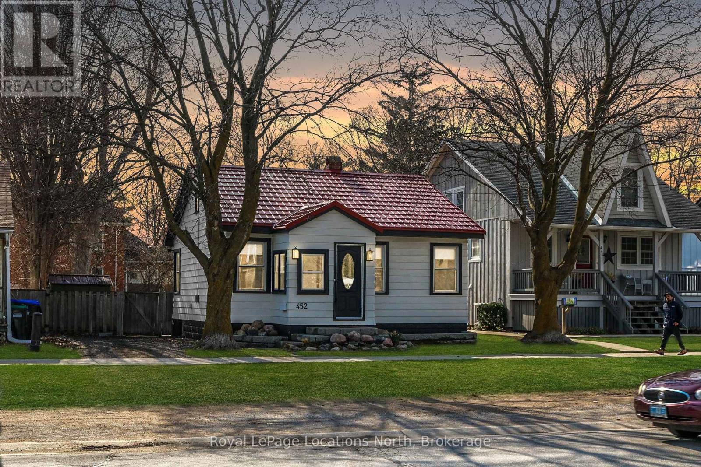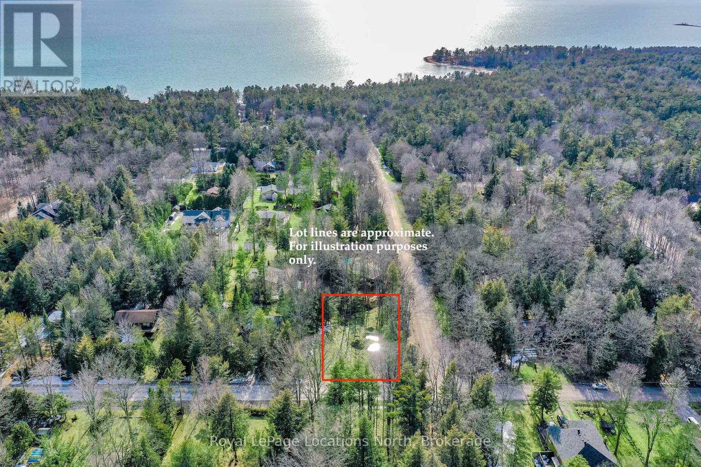225 Benjamin Road Unit# 64
Waterloo, Ontario
Welcome to the highly sought-after Treetops development, a rare gem nestled among lush woodlands. This exceptional community offers walkable access to St. Jacobs Farmers' Market, scenic trails, and effortless connectivity to the expressway. Treetops boasts top-tier amenities, including tennis/pickleball courts, an inground pool, and a clubhouse with a sauna—ideal for both relaxation and entertaining. This beautifully updated, bright home features STUNNING HARDWOOD FLOORING, elegant baseboards, modern interior doors, recessed lighting, & stylish fixtures. The bathrooms have been thoughtfully renovated, showcasing a luxurious ensuite with dual sinks & a walk-in shower, along with a refreshed main bath & a convenient powder room on the main level. The kitchen is a chef’s dream, equipped with sleek quartz countertops, a chic backsplash, a double oven with an induction cooktop, a built-in microwave, & a dishwasher. A cozy breakfast nook includes a dedicated coffee bar & a spacious walk-in pantry. Major upgrades include a brand-new A/C UNIT (2024), an owned WATER HEATER (2024), a recently installed WATER SOFTENER (2023), updated Maytag washer & dryer & a new FURNACE BLOWER & THERMOSTAT (2024). The well-managed Condo Corporation has recently updated the community’s roofs, garage doors, steps, and windows. Residents also enjoy hassle-free landscaping and snow removal services, ensuring snow is cleared right up to your doorstep. Don’t miss this incredible opportunity—schedule your viewing today! (id:59646)
610 Stonebury Crescent
Waterloo, Ontario
Executive home on a prime crescent in Colonial Acres with a pool sized lot. An impressive floor plan featuring 5 bedrooms, main floor office, over-sized principal rooms, 23 foot ceilings with skylights in the family room, open balcony from the upper level. The basement is super versatile with a completely separate entrance, a perfect layout for a 2 bedroom unit, or home business (with a photographer’s “cyclorama” room), or fun family entertainment suite large enough for a pool room, theatre, guest rooms, and more… The kitchen is the heart of the home with granite counters and backsplash, angled island and open to a large dinette with sliding patio doors, and open to the oversized family room with a gas fireplace and huge windows. Ceramic tile and beautiful hardwood throughout the main floor. The upper floor has all hardwood floors (2014) and 2 fully renovated bathrooms (2021). This property boasts a large square yard with landscaping, mature privacy trees, and a new raised modern stone patio with built-in seats and lighting, plus full walkway around the home and front entry steps and landing (2021). Other upgrades to this beautiful home include roof and insulation (2015), c/air (2021), water softener (2024), 200 AMP electrical, Roof (2015) and upgraded attic insulation. This home shows pride of ownership throughout with many upgrades, PLUS LOCATION! Walk to Conestoga Mall and the LRT stop, and restaurants. Just 10 minutes to Universities and Conestoga College, 15 minutes to HWY 401 and 20 minutes to Guelph. Connected to fantastic walking and biking trails, and just a few minutes to RIM Sportplex, Library, Grey Silo Golf, St Jacobs, and more.... (id:59646)
246 Elmira Road S
Guelph, Ontario
STUNNING CAPE COD 2 STOREY DETACHED with BACKYARD STAYCATION PARADISE!! The CURB APPEAL hits you the moment you pull up! A MASSIVE driveway, professional concrete/landscaping & double garage frame this beautiful home. A regal railed enclosed porch (perfect for a morning coffee or evening glass of wine..) welcomes you! Once inside, an OPEN CONCEPT living, dining & kitchen comprise the main living area. Adorned in luxurious finishes (including gleaming hardwoods, stone counters & premium fixtures) & rounded out by a convenient mudroom, laundry & powder, this layout is conducive to everyday living & entertaining…and oh the ENTERTAINING YOU CAN DO!! Sliders lead to a BACKYARD OASIS complete with covered deck, patio, gazebo, hammock lounge area & swimming pool (SUMMERTIME BBQs are just around the corner...) Back inside we find 3 GENEROUS BEDROOMS upstairs (including an AMAZING PRIMARY with coffer style ceiling & ensuite privilege!) A GORGEOUS full bathroom rounds out this level. But wait…there’s MORE!! A FINISHED BASEMENT with HUGE recreation room, utility, storage and SO MUCH MORE!! Too many upgrades to list here - ask for a feature sheet! Set close to shopping, schools, parks & the recreation centre it’s the PERFECT HOME in the PERFECT LOCATION! So don’t delay - make it yours today! (id:59646)
9 Kiwanis Avenue
Port Dover, Ontario
Stunning Home with In-Law Suite and Tons of Upgrades in Port Dover. Welcome to this beautifully upgraded home, nestled in the charming community of Port Dover! This spacious property features a fantastic in-law suite, perfect for multi-generational living or extra rental income. Short term rental of $150 per night. Step inside and be amazed by the stunning finishes and thoughtful design throughout. The main level boasts an open-concept layout with gleaming hardwood floors, a cozy fireplace, and an abundance of natural light. The modern kitchen is a chef's dream, featuring sleek countertops, stainless steel appliances, and plenty of cabinet space. The in-law suite is fully equipped with a kitchenette, one spacious bedroom, and a luxurious bathroom. Tons of upgrades have been made, including newer windows, updated bathrooms, and fresh paint throughout, ensuring this home is move-in ready and offers all the modern conveniences you could desire. Detached garage. Fenced in back yard and perfect she shed. Access to steps to the lake for your morning swim! Located just minutes from shopping and restaurants of Port Dover. This home combines the best of both worlds – tranquility and accessibility. Great family home!! Don’t miss your chance to own this meticulously renovated property. Book a private showing today! (id:59646)
38 Fellowes Crescent
Hamilton, Ontario
Welcome to this beautifully maintained 3+1 bedroom, 2.5 bathroom home tucked away on a quiet crescent in mature East Waterdown. Ideally situated near top-rated schools, scenic parks, and GO Transit, this family-friendly home offers both comfort and convenience. Enjoy a bright, functional layout with a welcoming living room, a family room with fireplace, eat-in kitchen, and a cozy dining area perfect for entertaining. Upstairs, find three generous bedrooms, including a primary bedroom with private ensuite. The fully finished basement adds a fourth bedroom, large rec room with a gas fireplace and ample storage - ideal for guests or a home office. Step outside to a private backyard retreat and take advantage of the double car garage and extended driveway. A rare find in a highly sought-after neighbourhood! Don’t be TOO LATE*! *REG TM. (id:59646)
680 Regency Court Unit# 113
Burlington, Ontario
Welcome to 680 Regency Court, Unit 113 — A Beautifully Renovated Townhome in Prime South Central Burlington This charming 3-bedroom, 1.5-bath townhome offers a perfect blend of modern updates and an unbeatable location. Backing onto tranquil Tecumseh Park and just minutes from the lake, this recently renovated home (2020) is ideal for families, professionals, or downsizers alike. The main level features a stylish open-concept layout with a newly renovated kitchen, updated flooring, and fresh paint throughout. The spacious dining and living areas provide the perfect setting for everyday living and entertaining. Upstairs, you’ll find a generous primary bedroom with oversized closets, along with two additional well-sized bedrooms and a modernized full bathroom. The finished lower level includes a cozy recreation room with a walkout to a private, fenced backyard surrounded by mature trees—ideal for relaxing or hosting guests. Additional updates include refreshed bathrooms, new closet doors, and thoughtful finishes throughout. Windows 2024 (not patio door), Furnace 2021, A/C 2019, Roof 2021. Located in a quiet, well-maintained complex with low condo fees, this home is within walking distance to schools, Burlington Centre, Central Library, and public transit. Enjoy easy access to Burlington GO Station, QEW, downtown, and the lake. Visitor parking is plentiful. Don’t miss this move-in ready gem in a highly desirable neighbourhood! (id:59646)
52 Garrison Village Drive
Niagara-On-The-Lake, Ontario
Tucked within the exclusive community of The Village, this exquisite custom residence blends timeless elegance with refined modern living. Welcome to 52 Garrison Village Drive—one of the most distinguished homes in the heart of Niagara-on-the-Lake. Built by Gatta Homes, this stately Georgian-style home features classic red brick, a columned veranda, and an attached double-car garage with a loft space perfect for an in-law suite, studio, or office. Inside, the layout is thoughtfully designed with three spacious bedrooms, each with a private ensuite, including a main floor suite ideal for guests or multigenerational living. Main floor laundry and rich architectural details like crown moulding, transom windows, and Amonter natural wood flooring from Admont, Austria, elevate the home with timeless character. The chef’s kitchen flows into a bright, open living area and out to a beautifully manicured backyard with a cedar deck (2016), lattice fencing (2020), and Rain Bird sprinkler system (2023). Notable upgrades include a Lennox AC (2020), furnace (2021), and new roof (2019). Bonus features include in-ceiling surround sound, heated flooring in the primary ensuite, alarm system (not monitored), and a screened-in porch. All this, just steps to wineries, shops, and trails—this is sophisticated Niagara living at its best. (id:59646)
889 Norfolk County 28 Road
Norfolk (Langton), Ontario
Nestled on a sprawling 49.04-acre lot, this serene property offers a tranquil escape with a wooded backdrop and crop field. Featuring 2 bedrooms and 1 bathroom across a spacious 1614 sq ft layout, this home is uniquely designed for comfort and accessibility. The property highlights include a large fenced-in pasture, a pond, and extensive outdoor living spaces, a 10x28 ft front porch and a covered 10x22 ft back deck with walkout patio doors from the dining area, perfect for entertaining or peaceful evenings. Outside you will also find a large garage, a workshop and a couple sheds. The home is well-equipped with both a gas stove and an outlet for an electric stove. The walkout basement opens onto a covered patio and boasts in-law suite capabilities, adding flexibility to the living space. Accessibility is thoughtfully addressed with a wheelchair-friendly 3-ft wide front entrance door. For those seeking a quiet life in harmony with nature, this property is an ideal choice. Listed for sale, it's ready for you to call it home. (id:59646)
902 13th Street
Hanover, Ontario
Sought after neighbourhood in Hanover and close to amenities! The main level of this raised bungalow offers 3 bedrooms, 2 bathrooms, and open concept living space with vaulted ceiling at the front of the home. Walkout from your large kitchen with island to your partially covered deck. The master bedroom has a roomy ensuite and walk in closet. Heading down to the lower level youll find the potential for a large family room and 2 more bedrooms that could double as offices or hobby rooms! Basement can be finished at an extra cost. Make your own choices regarding interior finishes such as flooring, cabinets, and countertops, to suit your style. Call today! (id:59646)
214 - 249 Cresent Bay Lane
Huntsville (Chaffey), Ontario
Welcome to Huntsvilles newest waterfront condo! This stunning 2-bedroom, 2.5-bathroom condo offers the perfect blend of luxury, comfort, and natural beauty in the heart of Huntsville, Ontario. Set along the tranquil shores of Fairy Lake, this modern residence features floor-to-ceiling glass that frames panoramic views of the lake and surrounding forested landscape, flooding the space with natural light year-round. Enjoy seamless indoor-outdoor living with a private balcony accented by sleek glass railings, perfect for morning coffees or sunset unwinding. The open-concept living space is anchored by a contemporary fireplace, adding warmth and sophistication to your lakeside retreat.The kitchen and bathrooms boast of high-end finishes, complementing the condos clean, modern design. Residents enjoy access to a state-of-the-art fitness centre and private beach. The buildings location offers unbeatable convenience just off of Highway 60, minutes from downtown Huntsville, close to golf courses and the natural wonders of Algonquin and Arrowhead Provincial Parks. (id:59646)
4 - 83 Victoria Street
Meaford, Ontario
Uncomparable VALUE in Meaford. Welcome to historic Meaford located on the shores of Georgian Bay, Ontario's apple country and four-season recreational playground. This spacious bungalow has brand new flooring and new paint in the living/dining area and primary bedroom. A beautiful neutral pallet waiting your personal decor. The lower level has a recently been redone as well with carpet and painting featuring a family room, office or crafts area and bedroom with a 2 piece bath which can be expanded to accommodate a shower. A large clubhouse to entertain the larger events in your life with plenty of visitor parking all within this private and quiet 20 unit community. Located within a 5 minute walk to the beach on the bay. As well as close proximity to restaurants, golf course, Meaford Hall, Curling and Pickleball. With a short drive to ski hills you have it all. Spacious patio for that morning coffee and a sunset porch to complete living here. Fresh, clean and waiting for new owners. (id:59646)
111 Woodborough Road
Guelph (Kortright West), Ontario
Pools open! Welcome to your private oasis in Guelphs sought-after Kortright West. Tucked away on an expansive .3 acre lot surrounded by mature trees, this stunning home offers has been updated top to bottom, inside and out and is completely move-in ready for the summer. Step into your own serene retreat featuring a beautiful in-ground pool, multiple backyard seating areas, and expansive deck and gazebo ideal for entertaining or relaxing in peace.This meticulously updated home boasts a modern open-concept kitchen, spa-inspired bathrooms, and a fully finished basement complete with a theatre room for the ultimate movie night experience. With 3 spacious bedrooms, 4 updated bathrooms, and stylish finishes throughout, every inch of this home exudes comfort and quality. Additional highlights include a double car garage with an insulated door, concrete driveway, professional landscaping and a long list of upgrades that truly must be seen to be appreciated. Don't miss your chance to own a rare gem in one of Guelphs most desirable neighbourhoods! (id:59646)
170 Newlands Avenue
Hamilton, Ontario
MOVE-IN READY! This charming, low-maintenance detached bungalow is nestled in one of Hamilton’s most desirable neighborhoods. Enjoy convenient access to shopping, transit, schools, and essential amenities. Commuters will appreciate the quick and easy access to the Red Hill Expressway. Relax on the inviting covered front porch or unwind on the private backyard deck. Step inside to discover a surprisingly spacious main floor with soaring vaulted ceilings, creating a bright and airy feel. The thoughtfully designed layout includes two bedrooms, a full bathroom, and an open-concept living and dining area. The beautifully updated kitchen features sleek quartz countertops, adding a touch of modern elegance. Best of all, it’s completely carpet-free! The fully finished basement expands your living space with a large rec room, a third bedroom, a half bath, and a separate laundry room. Outside, the backyard is designed for minimal upkeep, while the private oversized driveway accommodates one to two vehicles. And there’s more! This home includes a fully insulated workshop/shed with hydro—an ideal space for mechanics, motorbike storage, or additional storage needs. Don’t miss out on this incredible opportunity—schedule your viewing today! RSA. (id:59646)
6 Upper Mercer Street Unit# F27
Kitchener, Ontario
Welcome to 6 Upper Mercer Street #F27 in the desirable neighborhood of Lackner Woods! This stunning end-unit townhouse is one of the largest in the complex and enjoys the added benefit of five extra windows, filling the home with an abundance of natural light. The open-concept main floor is ideal for entertaining, with direct access to the deck complete with privacy louvers which is perfect for barbecues or relaxing evenings. A convenient 2-piece bath completes the space. Upstairs, you'll find a spacious primary bedroom with a walk-in closet as well as a double door closet, two additional bedrooms, a 4-piece main bathroom, and a large bonus family room that can easily be used as a playroom or converted into a fourth bedroom. The fully finished basement adds even more functional space, including a rec room, office area, or the potential of a home business, a beautifully finished 3-piece bathroom, and a large laundry/storage room. Recent updates and extras include: New dishwasher (2024) New water softener (2024) Sump pump (2021) Dryer (2020) NEST thermostat, Ring doorbell, Google-monitored smoke alarms and Fresh paint throughout. This is a fantastic home for young professionals, families, or downsizers alike. Located in a quiet, family-friendly neighborhood close to excellent schools, shopping, the Grand River, scenic walking trails, and with easy access to Highway 401. Offers welcome anytime! Don’t miss your chance—book your private showing today! (id:59646)
164 Robinson Street Unit# 2
Hamilton, Ontario
Charming 2-Level Apartment in the Heart of Historic Durand. This bright and inviting 2-level apartment offers over 1,500 sq. ft. of thoughtfully designed living space, full of charm and natural light. Oversized windows in the open-concept living and dining room offer lovely views of the front garden and fill the space with sunlight throughout the day. The main floor features an open-style kitchen with an island, a dedicated dining area, and a comfortable living space—perfect for relaxing or entertaining. The upper level includes a spacious primary bedroom with a skylight, providing ample room for a desk or reading nook. A spacious second bedroom is complemented by a versatile third room (off the primary), which can serve as a den, media room, or yoga space, and includes a double closet for extra storage. This apartment also includes a built-in dishwasher, direct access to an open balcony that allows even more natural light, and central air conditioning for summer comfort. Laundry is available on-site, and one parking spot is included. Utilities are shared, with the tenant paying 20% of heat, gas, and water. Live just steps away from Durand Coffee and the Durand Bottle Shop—our community hub—and a short walk to Locke Street and James Street South for restaurants, shops, and amenities. The GO Station, Hamilton Farmers’ Market, Art Gallery of Hamilton, and more are all within easy reach. With no one above you, enjoy the peace and privacy of this charming space. Please provide the following with your application: Rental Application, Employment letter(s), 2 most recent pay stubs, and Current Credit Score, ID. Local, responsible landlords = priceless. Come and see what all the fuss is about! (id:59646)
130 - 2484 Post Road
Oakville (Ro River Oaks), Ontario
Welcome to 11-2484 Post Road, a beautifully maintained stacked townhome located in the heart of Oakville's desirable River Oaks community. This freshly and professionally painted 2-bedroom, 2-bathroom unit offers a bright, open-concept layout that seamlessly blends comfort and functionality. The modern kitchen features stainless steel appliances and ample cabinetry, flowing into a spacious living and dining area filled with natural light. Enjoy your morning coffee or unwind in the evening on the private balcony. The unit includes in-suite laundry, one designated parking space and one locker for added convenience. Situated close to parks, schools, shopping, public transit, and with easy access to major highways, this townhome is ideal for professionals or small families seeking a move-in-ready space in a fantastic neighbourhood. Ready for immediate occupancy. (id:59646)
9110 Tenth Line
Halton Hills (Rural Halton Hills), Ontario
Spacious raised bungalow with a wide driveway and detached garage, offering plenty of parking. The private, landscaped backyard features a large interlock patio, perfect for morning coffee. Inside, the main level includes a bright living room with a corner fireplace, a dining room with backyard access, and a kitchen with a built-in oven, cooktop, and breakfast area. Three bedrooms and a full bathroom complete the main floor. The finished basement offers a rec room with a wet bar, a large office, a workshop, and a utility room. The backyard includes an enclosed area for added versatility. Living in Halton Hills offers a perfect blend of small-town charm and modern amenities, surrounded by picturesque landscapes and a strong sense of community. (id:59646)
Lower - 9 Bianca Crescent
Wasaga Beach, Ontario
Step into this newly renovated, legal 2-bedroom, 1-bathroom lower-level apartment rental in Wasaga Beach. Bright, spacious, and thoughtfully designed, this unit is filled with natural light and offers a fresh, contemporary feel from the moment you walk in.Enjoy cooking in a stylish kitchen featuring stainless steel appliances, quartz countertops, and plenty of prep space. The open-concept layout flows beautifully with carpet-free laminate flooring throughout and an abundance of storage options to keep things tidy and organized.Other highlights include:private in-unit laundry, one garage parking spot, easy access to Highway 26 & 45th Street shopping district. Just 10 minutes to the beach, 15 minutes to Collingwood, and under 30 minutes to the ski hills. This bright lower-level unit is perfect for professionals, couples, or small families seeking a modern rental in a convenient location. (id:59646)
9 Albion Lane
Tiny, Ontario
Welcome to Your Dream Home by Georgian Bay! Nestled just a short stroll from the sparkling shores of beautiful Georgian Bay, this spacious and inviting home offers the perfect blend of comfort, function, and lifestyle. Ideally located within walking distance to the beach and only minutes to local delis, restaurants, and the LCBO, this property places you right in the heart of a vibrant community. A quick 15-minute drive brings you to the charming towns of Midland or Penetanguishene, where all major amenities await. Inside, you'll find a warm and welcoming open-concept main floor that seamlessly connects the living and dining areas, highlighted by a striking stone gas fireplace. The space opens to the backyard, creating a wonderful indoor-outdoor flow that's ideal for entertaining or enjoying quiet evenings at home. The beautiful kitchen includes an island and plenty of room for meal prep and gathering. The primary bedroom features its own ensuite and walk-in closet, while two additional bedrooms on the main floor share a full bath. The fully finished basement extends your living space with a cozy family room complete with a second kitchen, a full bathroom, and a spacious fourth bedroom offering plenty of room for guests, extended family or making it an ideal setup for multi-generational living. Step outside to your private backyard oasis. Fully fenced for peace of mind, its perfect for kids, pets, & summertime fun. Relax and unwind in the heated above-ground pool, or enjoy weekend barbecues and gatherings in this serene private outdoor setting. A double car garage with inside entry and a wide driveway provides plenty of parking, with extra space for a small boat, ATV, RV or additional vehicle. High-speed Bell Fibe internet is available, making working from home a breeze. This home truly offers the best living with every convenience close at hand. Municipal taxes include flat water charge for 2025 - $3225 taxes and $1,114 flat water fee (id:59646)
9 Broadpoint Street
Wasaga Beach, Ontario
Are you searching for a move-in-ready family Wasaga Beach home that combines style with functionality. Over 2,500 sq ft of flexible living space for growing families to dedicated professionals, retirees & those downsizing. Open concept main floor: spacious family room feature gas fireplace, a modern kitchen & a dining area accentuated by 9' ceilings and elegant pot lights. 3 bedrooms on the main floor perfectly accommodate families needing extra space or professionals in search of a conducive work-from-home environment. A slightly separated bedroom currently doubles as an office space, enhanced by impressive 14-foot ceilings to inspire productivity and creativity.Fully fenced backyard oasis with a 4-tier deck, landscaped walkway, and above-ground pool plus hot tub. Such large yards are rare in modern subdivisions, providing a private retreat for relaxation or family enjoyment, perfectly embodying the Wasaga Beach lifestyle. Fully finished basement with a large recreation room, modern bathroom with walk-in glass shower, additional bedroom, and fully equipped kitchen. Ideal for an in-law suite while still fitting seamlessly into a single-family home. Practical needs are addressed with ample storage in the crawl space and a spacious double garage with inside entry. Located in a quiet, family-friendly area, the home is surrounded by picturesque trails and green spaces, perfect for summer activities such as cycling and walking, and winter adventures like snowshoeing and cross-country skiing. Conveniently located with the vibrant Stonebridge town center's variety of stores and restaurants, including Walmart, Boston Pizza, and Tim Hortons, only a 5-minute drive, as is the enticing Beach 1. Additional home features include California shutters, pot lights, an 18' gas-heated above-ground pool, pool bar, hot tub, hardtop gazebo, gas BBQ hookup, quartz kitchen countertops, sprinkler system & rough-in for central vacuum . The roof was reshingled in 2024. (id:59646)
452 Hurontario Street
Collingwood, Ontario
Discover this stylish and contemporary home, set in a convenient downtown location. The property boasts numerous updates, including modern appliances, an upgraded electrical panel, a new furnace, fresh paint, contemporary lighting, sleek kitchen cabinets, quartz countertops, faucets, and laminate flooring. You'll also appreciate the added bonus of attic storage with pull-down stairs. A separate side entrance provides access to the unfinished basement - a versatile space thats perfect for storage or for future renovation with a bathroom rough-in already in place. Nestled on an oversized lot, the fenced backyard is perfect for summer barbecues and entertaining guests. Lots of space for your pets and children to roam. This home is ideally located just a few blocks away from Collingwood's vibrant cafes, restaurants & picturesque waterfront trails. Ski nearby at Blue Mountain and treat yourself to a thermal bath at the Scandinave Spa! A fantastic opportunity for first-time buyers or those looking to downsize. (id:59646)
68 Beauremi Road
Tiny, Ontario
Available just in time for Summer! Spacious corner lot, spanning 112.50ft by 134.50ft - just a short walk from Cawaja Beach and the quaint General Store. Easy access to the town of Midland (10-minute drive), as well as popular, Balm Beach. Situated in a peaceful residential/recreational neighborhood - the community is lined with single family homes. BONUS: this vacant lot has been cleared around the proposed building envelope. Other homeowners in the area have well and septic (such costs would be the responsibility of the Buyer, as well as any lot levies, development charges, etc). Picture your easy, breezy summers here - taking in picturesque sunsets and beach picnics. Bike to your heart's content. Enjoy winter snowshoeing and skiing. Enjoy the best this area has to offer. Build your ideal home in Tiny Township. Zoned Shoreline Residential. Additional documents available - ask for details. (id:59646)
132 Caroline Street S Unit# 2
Hamilton, Ontario
Here, There, and Everywhere — It’s Hip to Be Square on Caroline! Beautifully maintained Victorian home in the highly sought-after Historic Durand Neighbourhood. Welcome to the Divine Caroline Suite — a charming 2-bedroom, 1-bath unit with ensuite laundry. Yes, there's central air for those long, hot summer nights that are just around the corner! This is a true duplex — with a local, responsible landlord and just one other unit below you (and no one above), offering an exceptional living experience. Professionally redesigned and immaculately maintained, this suite features newer floors and a modern kitchen with high-end stainless steel Miele appliances. Enjoy the convenience of in-suite laundry — goodbye laundromats! Soaring ceilings and tall, newer windows fill the space with natural light. You're steps from everything: downtown shops, restaurants, cafés, McMaster Innovation Park, the GO Station, parks, and public transit. Just a short stroll to neighbourhood favourites like Durand Coffee and Bottle Shop, and walkable to both Locke Street and James Street South. This stylish upper-level suite in a classic Victorian home includes a private balcony — perfect for morning coffee or a late-night glass of wine. One private parking spot is included, with street parking also available. Tenant pays half (50%) of the utilities, gas, hydro and water. Approx. $180.00 a month. Required documents: recent credit score, proof of income ( letter of employment), last two pay-stubs, rental application. A stunning, sun-drenched space you’ll be proud to call home. COME SEE what all the FUSS is about. (id:59646)
452 Hurontario Street
Collingwood, Ontario
Discover this stylish and contemporary home, set in a convenient downtown location. The property boasts numerous updates, including modern appliances, an upgraded electrical panel, a new furnace, fresh paint, contemporary lighting, sleek kitchen cabinets, quartz countertops, faucets, and laminate flooring. A separate side entrance provides access to the unfinished basement - a versatile space thats perfect for storage. Nestled on an oversized lot, the fenced backyard is perfect for summer barbecues and entertaining guests. Lots of space for your pets and children to roam. This home is ideally located just a few blocks away from Collingwood's vibrant shops, restaurants & picturesque waterfront trails. Paula's Pantry is located next door and Gordon's cafe & food market steps away. ***Short term rental preferred, minimum 4 months. Utilities not included. Damage deposit required. (id:59646)

